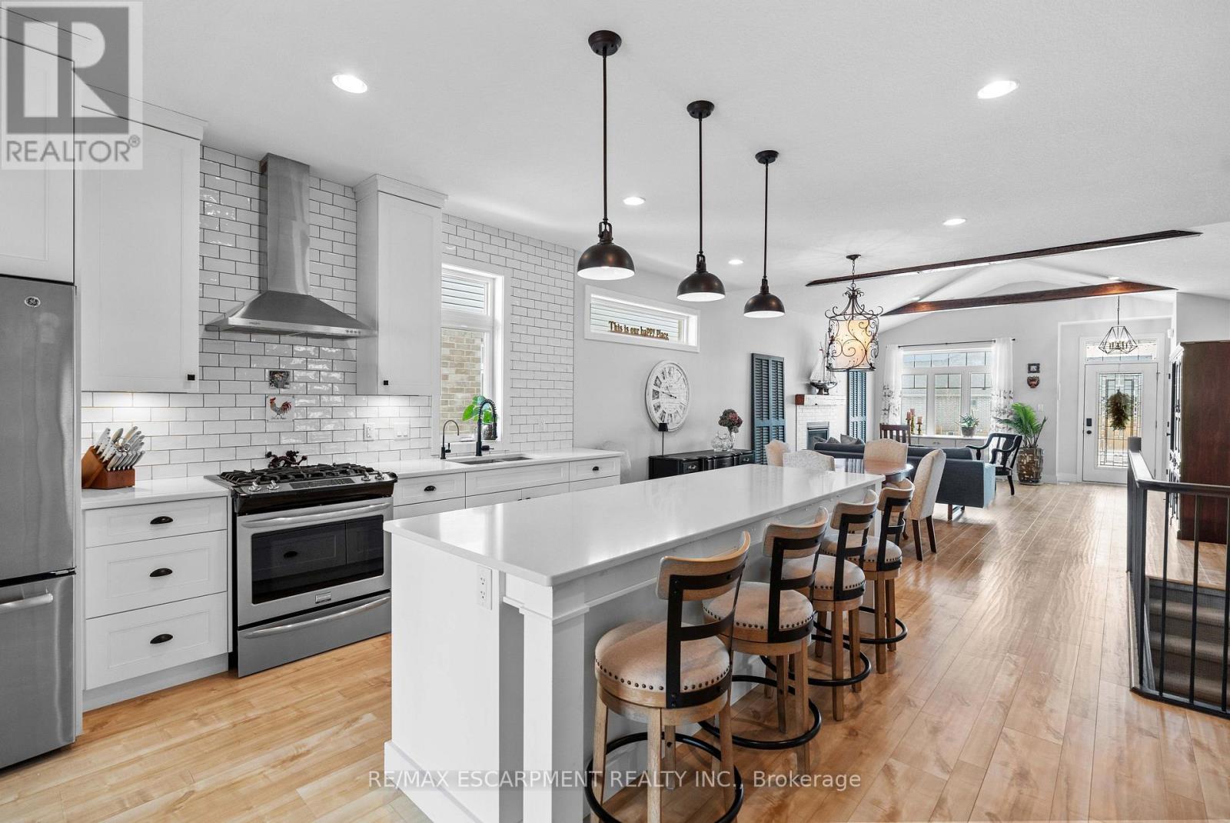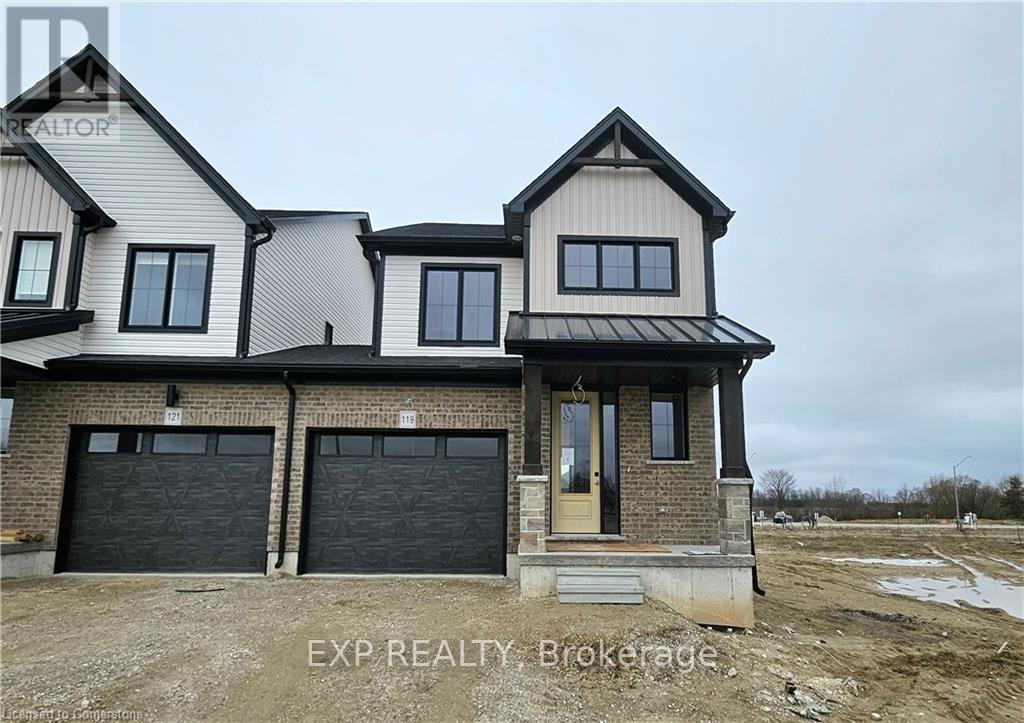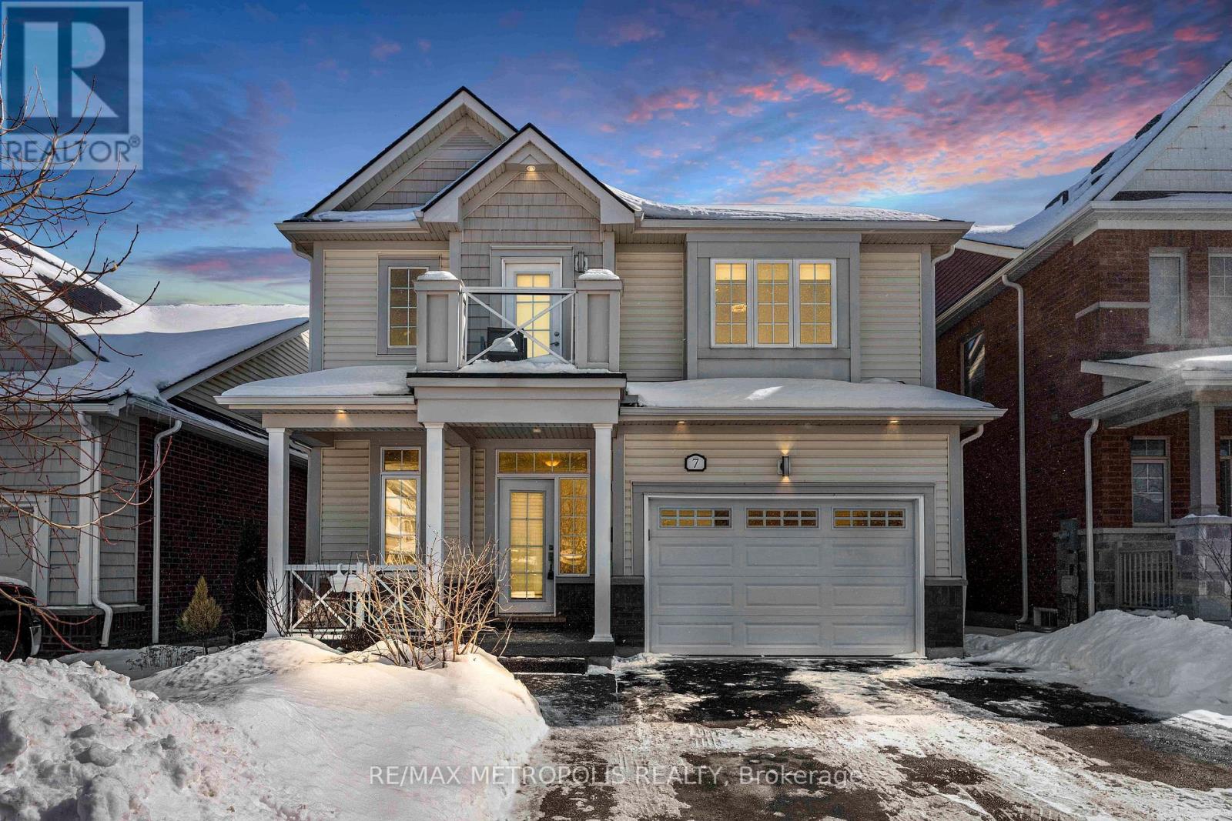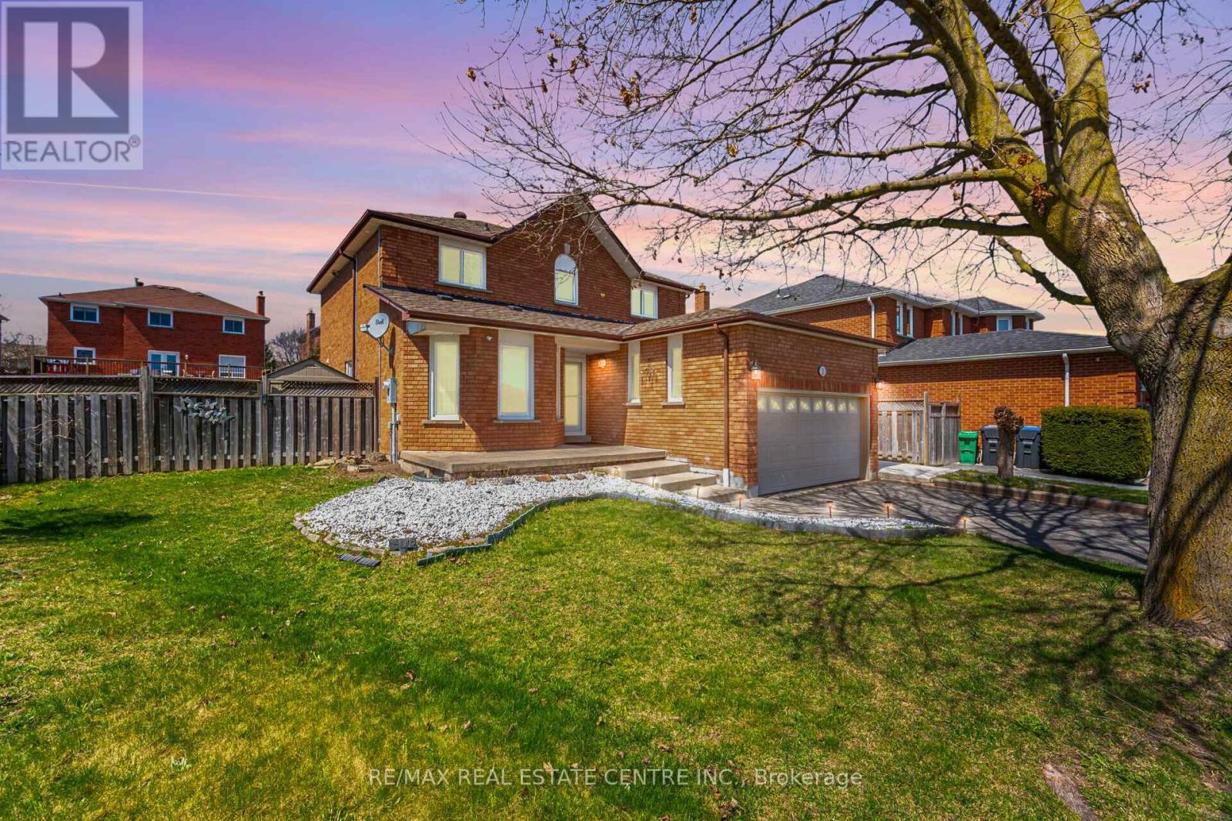4 Doral Court
St. Thomas, Ontario
Welcome to your dream home! This charming 3-bedroom, 3-bathroom property boasts over 2200 sq ft of luxury living space, featuring a chef's kitchen with an oversized island which often acts as the main floor anchor for family gatherings! Single floor living at its best, including interior garage access and main floor laundry. Fully finished basement with REC room, bedroom, and full bath ideal for guests. Enjoy cozy evenings by the gas fireplace or head outside through your sliding doors just off the kitchen to your own covered deck, perfect for entertaining. Nestled in a tranquil court location, this home offers peace and privacy, perfect for family living. Located near the beautiful Shaw Valley Park, 4 Doral Court offers a peaceful residential setting in St. Thomas, ON. Close to Pinafore Park, a major city attraction, residents enjoy trails, a splash pad, and stunning natural views. The area is family-friendly with nearby schools like John Wise PS and Parkside CI, providing excellent education options. Ideal for those seeking a quiet haven with access to vibrant community events and facilities, Doral Court is a hidden gem, don't miss out. Book your private showing today! (id:55499)
RE/MAX Escarpment Realty Inc.
119 Thackeray Way
Minto, Ontario
The Woodgate A is a brand-new, modern farmhouse 2-storey semi-detached home designed to offer both comfort and style with a unique layout that maximizes privacy. Unlike traditional semi-detached homes, this one is only attached at the garage wall, providing enhanced noise reduction for a more peaceful living experience. The exterior showcases a beautiful blend of brick, stone, wood, and vinyl, creating a warm and inviting curb appeal. A covered front porch adds to the charm, welcoming you inside to a bright, open-concept layout with 9 ceilings on the main floor. The thoughtfully designed living, dining, and kitchen areas feature a neutral color palette, hardwood and ceramic flooring, and modern lighting that complement the hard surface countertops in both the kitchen and bathrooms. The kitchen features sleek cabinetry, an island with a breakfast bar, and a smart layout that maximizes functionality for everyday living and entertaining. Upstairs, the primary suite offers a spacious walk-in closet and a luxurious ensuite with a fully tiled walk-in shower and glass door. Two additional bedrooms, a well-appointed 4-piece bathroom, and a convenient laundry room complete the second floor. The unfinished basement provides the perfect opportunity to create additional living space, featuring an egress window and a 3-piece rough-in, allowing for future customization to suit your needsfinish it yourself or hire the builder to complete it for you! Additional features include an oversized garage with a man door, a paved asphalt driveway, a sodded yard, and a landscaped walkway with a step. This home is equipped with soft-close drawers and doors, central air conditioning, and the Tarion Home Warranty, with the survey included. An appliance package is available for purchase. With incentives already applied, this home is an incredible opportunity to own a stylish, high-quality new build. Visit the Model Home at 122 Bean St. to experience it in person! (id:55499)
Exp Realty
7 Cannery Drive
Niagara-On-The-Lake (St. Davids), Ontario
A DREAM HOME IN A SOUGHT-AFTER NEIGHBORHOOD! Welcome to this stunning 4+1 bedroom detached home, offering approximately over 2,100 sqft of luxurious living space in one of the most desirable areas! From the moment you step inside, you'll be captivated by the spacious and thoughtfully designed layout, perfect for families and entertainers alike. The main floor boasts a grand living room, filled with natural light, creating a warm and inviting ambiance for gatherings. The modern kitchen is a chefs delight, featuring high-end finishes, ample storage, and a seamless flow into the dining area. Upstairs, the primary suite is a private retreat, complete with an ensuite bathroom and exclusive access to a cozy balcony, where you can unwind with your morning coffee or enjoy the evening breeze. The additional three generously sized bedrooms offer comfort and flexibility for a growing family. The fully finished basement is a true highlight, featuring a dedicated gym, a wet bar and an extra bedroom with ample space. Step outside to a beautifully landscaped backyard with a gazebo, ideal for outdoor relaxation or entertaining guests. Located close to top-rated schools, shopping, restaurants, parks, QEW, Niagara Falls and the historic old town of Niagara-on-the-Lake. This home offers the perfect blend of convenience and tranquility. Don't miss this rare opportunity-schedule your private showing today! (id:55499)
RE/MAX Metropolis Realty
0 Longwood Road
Southwest Middlesex (Wardsville), Ontario
App. 25 acres of low density development land (out of which app 5acres attributed to the municipality for roadways), is available for sale in Wardsville (between London and Sarnia) Ontario. Variety of uses including low to high density residential development. Full service is available in the area surrounding to the property. Seller has a plan to develop 55 single family detached residential dwellings. (id:55499)
Royal LePage Ignite Realty
11786 Parson Road
Southwold, Ontario
Opportunities like this are rare! Set on 19 beautiful acres, this exceptional 2020 custom-built house boasts numerous modern upgrades. Located just a 10-minute drive from both London and St. Thomas, with quick access to Highway 401 and only 2 minutes from the Amazon Fulfillment Center, this property offers both tranquility and convenience. Step into the impressive living room with soaring 18-foot ceilings, creating a bright and welcoming ambiance. The finished basement includes a separate side entrance, adding versatility to the space. The property also features two functional outbuildings: a newly concreted 48' x 32' barn with horse stalls and a 24' x 30' auto shop with a chicken coop, ideal for sustainable living. With rental potential of up to $5K per month, the home includes an oversized custom attached garage and ample parking for multiple vehicles, including trucks, RVs, and boats. Additional features include a 200-amp panel, 4K NVR LOREX security cameras, and a large secondary entrance for future development. Don't miss the chance to own this rare gem, offering the perfect mix of space, luxury, and country living! (id:55499)
RE/MAX Excellence Real Estate
364 Chokecherry Crescent
Waterloo, Ontario
This Brand new 4 bedrooms, 3 bath single detached home in Vista Hills is exactly what you have been waiting for. The Canterbury by James Gies Construction Ltd. This totally redesigned model is both modern and functional. Featuring 9 ft ceilings on the main floor, a large eat in Kitchen with plenty of cabinetry and an oversized center island. The open concept Great room allows you the flexibility to suite your families needs. The Primary suite comes complete with walk-in closet and full ensuite. Luxury Vinyl Plank flooring throughout the entire main floor, high quality broadloom on staircase, upper hallway and bedrooms, Luxury Vinyl Tiles in all upper bathroom areas. All this on a quiet crescent, steps away from parkland and school. (id:55499)
RE/MAX Twin City Realty Inc.
Lot 20 Axe Lake Road
Mcmurrich/monteith, Ontario
Vacant land in a condominium complex on Axe Lake Rd being sold via Power of Sale. Featuring 1,876 feet of frontage along Axe Lake Rd, this 22-acre, irregularly shaped lot is zoned residential and is perfect for the discerning builder. Surrounded by 100s of acres of greenery and countless bodies of water, this blank canvas can be the home of your future cottage! Bound by Hwy 400 to the west, District Rd 518 to the north, District Rd 2 to the east, and Hwy 141 to the south. **EXTRAS** No services/utilities on site. Property is being sold via Power of Sale (id:55499)
Royal LePage Your Community Realty
96 Roncesvalles Avenue
Toronto (High Park-Swansea), Ontario
In the heart of Roncy. Steps to High Park and the Lake. Two unit renovated 2.5 storey semi, located on Roncesvalles Ave. The main floor is currently being used as a medical office. The 2nd/3rd floors offer an updated three bedroom apartment, that is currently vacant. This property features: hardwood floors throughout, exposed brick, pot lights, and a large fenced backyard. Great options - live in and rent out, run your own business, or keep as an investment. Can be used for commercial/residential purposes. Zoned mixed use commercial and residential. Shops, restaurants and TTC at your front door. *Please note some photos are virtually staged* **EXTRAS** Furnace 2002, 200 amp service, Hot water tank owned, Roof 2003, CAC 2013, HVAC 2022. (id:55499)
RE/MAX West Realty Inc.
96 Roncesvalles Avenue
Toronto (Roncesvalles), Ontario
In the heart of Roncy. Steps to High Park and the Lake. Two unit renovated 2.5 storey semi, located on Roncesvalles Ave. The main floor is currently being used as a medical office. The 2nd/3rd floors offer an updated three bedroom apartment, that is currently vacant. This property features: hardwood floors throughout, exposed brick, pot lights, and a large fenced backyard. Great options - live in and rent out, run your own business, or keep as an investment. Can be used for commercial/residential purposes. Zoned mixed use commercial and residential. Shops, restaurants and TTC at your front door. *Please note some photos are virtually staged* **EXTRAS** Furnace 2002, 200 amp service, Hot water tank owned, Roof 2003, CAC 2013, HVAC 2022. (id:55499)
RE/MAX West Realty Inc.
20 St Mark Place
Brampton (Northwood Park), Ontario
Welcome to this beautifully upgraded detached home, perfectly situated on a quiet court and nestled on an impressive pie-shaped lot with 135 ft depth and 92 ft across the back. The backyard oasis is ideal for summer entertaining with an on-ground swimming pool, extensive decking, newly completed concrete walkway at the side of the home, and plenty of space to host unforgettable family BBQs, lounge in the sun, or create the backyard of your dreams. Inside, enjoy new flooring, a modern kitchen with new stainless steel appliances, a sleek updated staircase, and a brand-new air conditioning unit. The oversized driveway offers parking for 6 vehicles, plus 2 more in the double car garage - perfect for multi-family living or hosting guests. The finished basement adds even more flexibility with a large rec room, full washroom, and a spacious bedroom that can serve as an office, along with a kitchen rough-in - making it ideal for an in-law suite, basement apartment, or an incredible space to entertain. This home blends thoughtful upgrades, comfort, and versatility, all in a family-friendly neighbourhood. Don't miss this opportunity to own a home with rare outdoor space and endless potential! (id:55499)
RE/MAX Real Estate Centre Inc.
2532 Rebecca Street
Oakville (Br Bronte), Ontario
Welcome to your private oasis in the heart of Bronte! Nestled among mature trees, this custom-built 4-bedroom, 4-bathroom home has been transformed with over $350K in premium upgrades. The resort-style backyard is an entertainers dream, featuring a saltwater pool with a tranquil waterfall, new heater and lighting, a new hot tub, stone patio, composite deck, gas fire pit, and a gazebo. Inside, the main level boasts a custom kitchen with quartz countertops, high-end Samsung appliances, a Fisher & Paykel double dishwasher, custom zebra blinds, white oak engineered hardwood floors, upgraded baseboards, pot lights, and a sleek gas fireplace in the cozy family room. A custom Magic Window sliding door opens seamlessly to the backyard paradise. Upstairs, you'll find four generously sized bedrooms, three of which feature walk-in closets, along with a fully renovated main bathroom offering a double vanity and smart backlit mirror lighting. The luxurious primary suite includes a custom walk-in closet and spa-like 5-piece ensuite with labradorite stone counters, a stand-alone soaker tub, and a glass shower. The finished basement adds incredible versatility with a wet bar, custom workshop, ample storage, and an additional bedroom perfect for an in-law suite, home gym, or private office. The fully insulated garage is complete with epoxy floors and a new door. Additional highlights include gutter guards, app-controlled Vibe illumination outdoor lighting, a custom laundry room with LG washer and dryer, an irrigation system, and more. Just steps to Bronte Creek and a short walk to the lakefront, harbour, and village this is more than a home; it's a lifestyle. (id:55499)
RE/MAX Realty Specialists Inc.
RE/MAX Escarpment Realty Inc.
4115 Barbican Drive
Mississauga (Erin Mills), Ontario
Rare 4+1 bedroom, 4 bath semi-detached family home in sought after Erin Mills! The bright & inviting open concept main floor is highlighted by the massive renovated dream kitchen that overlooks the cozy living room with vaulted ceilings. Spend your summers outside enjoying both the side deck off the kitchen and the backyard deck off the family room. The basement offers an in-law suite complete with a kitchen, bedroom, and bathroom. Perfect location for families as you are steps to the Pheasant Run Park that features soccer fields, a splash pad, basketball courts and a winter ice rink. A beautiful walking trail network completes this fabulous neighbourhood. Close to Erin Mills Twin Arena, Erin Mills Town Centre, Credit Valley Hospital, UTM Mississauga Campus & Erindale Go. Notable recent updates include Roof (2016), Windows (2016), Bathrooms (2016), Kitchen (2017), AC (2020) (id:55499)
Keller Williams Real Estate Associates











