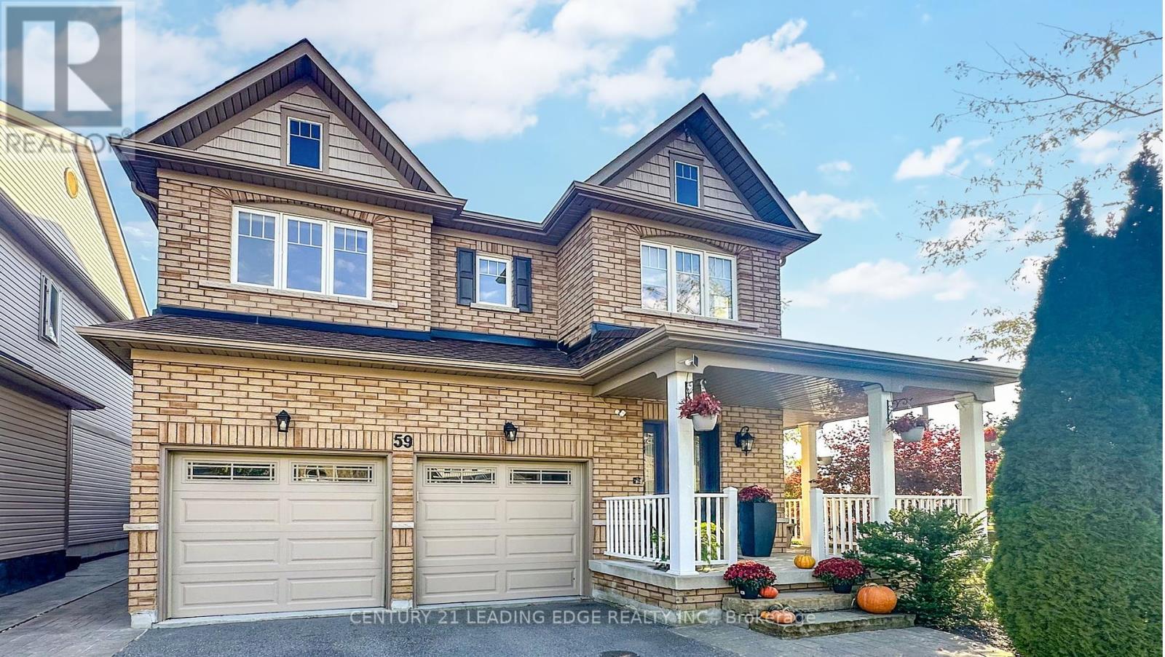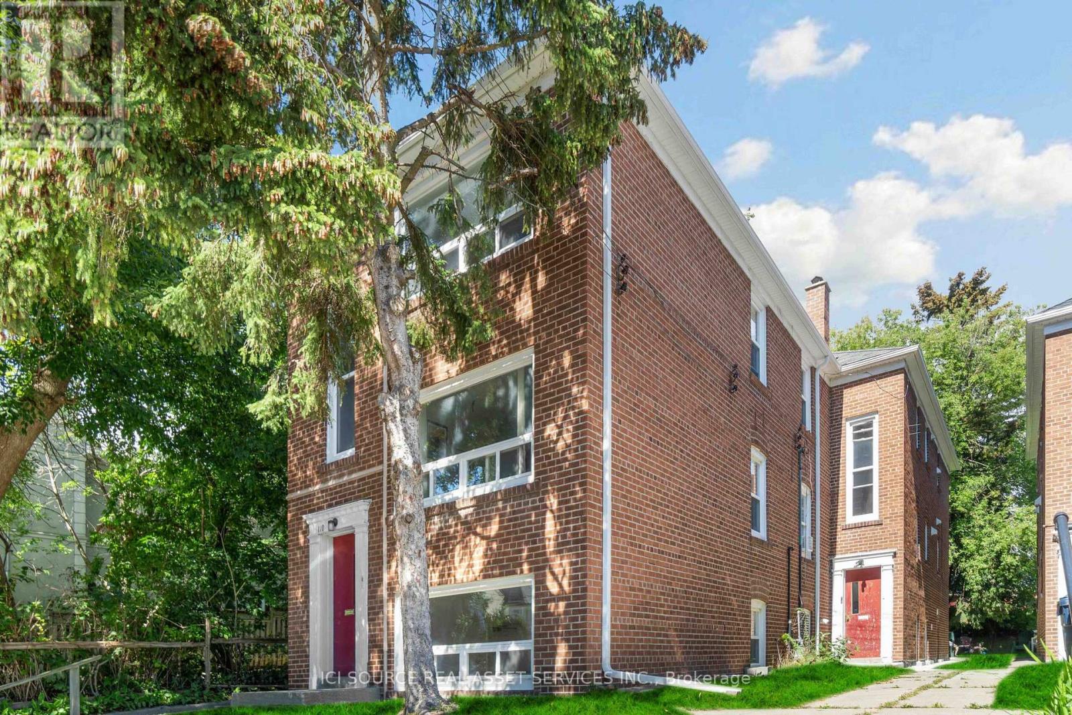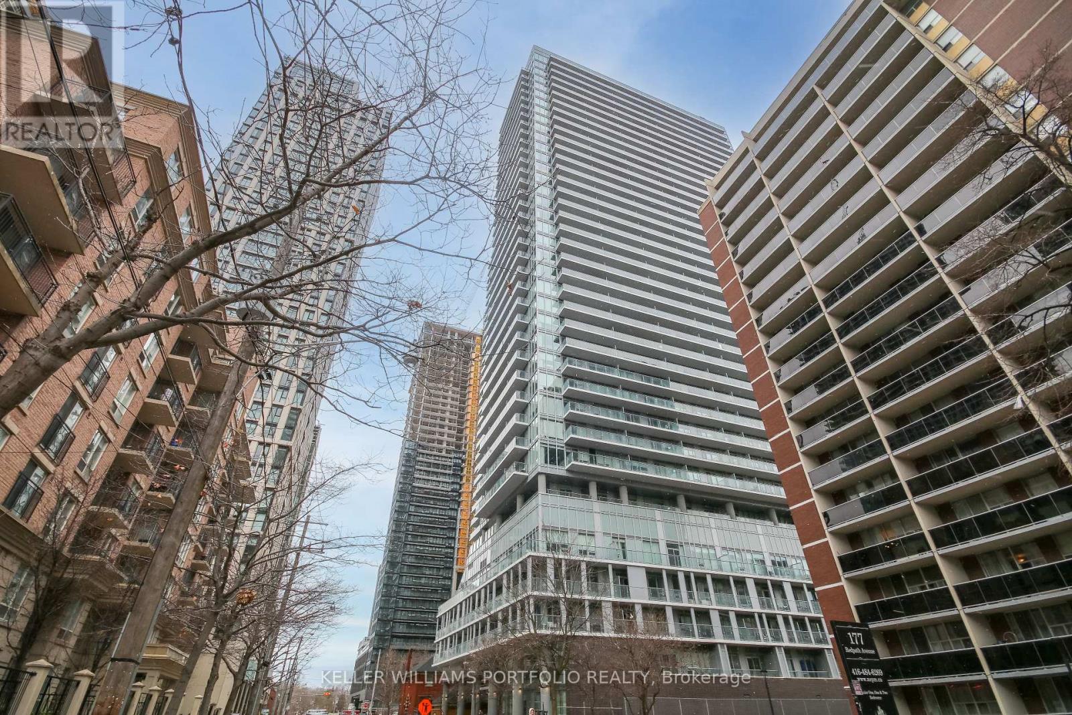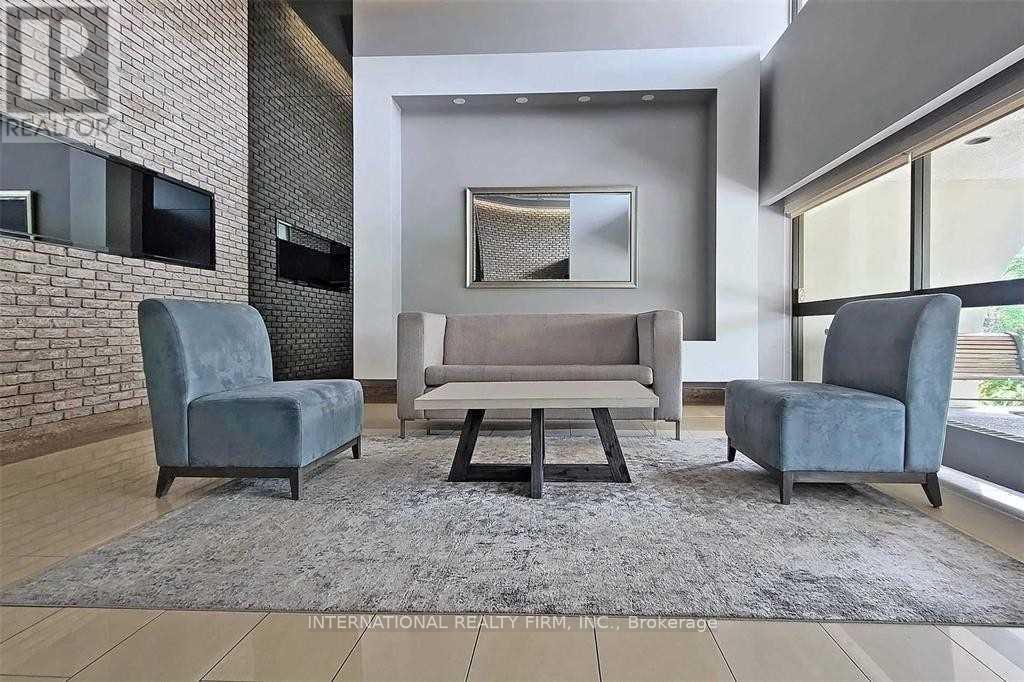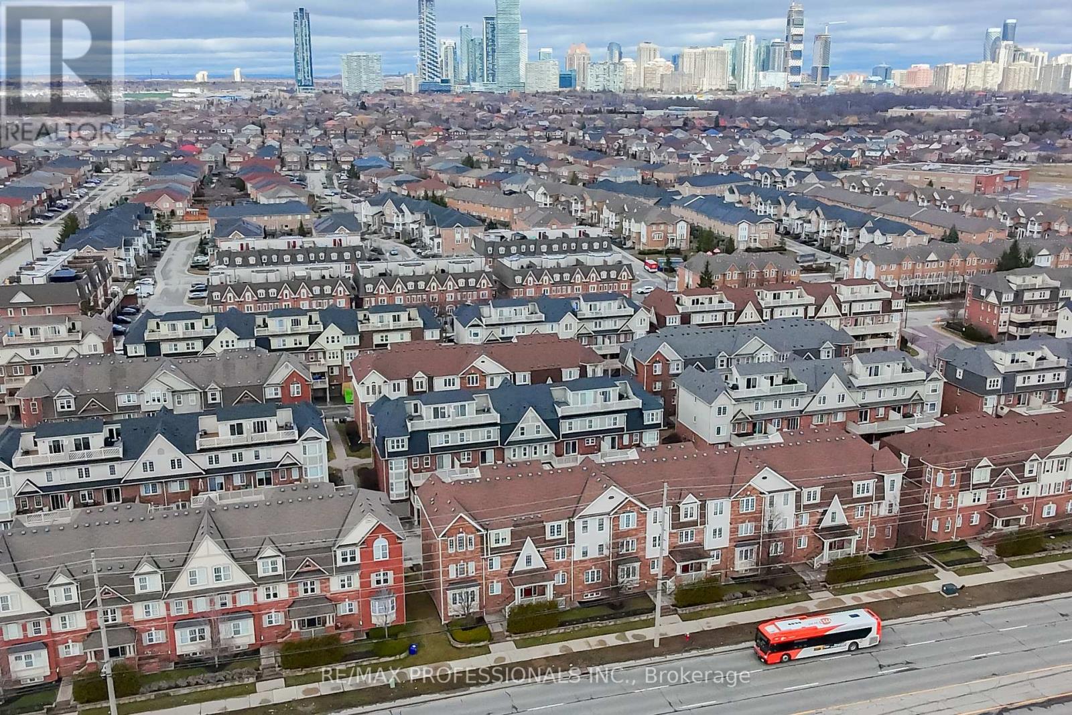59 Robert Attersley Drive
Whitby (Taunton North), Ontario
Come home to style & luxury in this meticulously maintained home in one of Whitby's most convenient neighbourhoods. This beautifully landscaped premium corner lot provides an abundance of natural light, highlighting all of its high end features. Step in and experience over 2600 sq ft of beautifully renovated space. Engineered hardwood floors throughout lead you through the living/dining area; perfect for entertaining and setting the mood, complete with fireplace. The gourmet kitchen invites anyone with a passion for cooking or baking to explore with an abundance of counterspace and top of the line appliances including a gas stove and built in convection oven. Enjoy quiet evenings or family game nights in the family room in front of the fire. Upstairs, the Primary bedroom provides ample space as a private retreat. Separate His and Hers walk in closets and spa like master ensuite featuring heated floors and towel rack complete this peaceful oasis. Additionally, 3 Large bedrooms and 2 full washrooms make this home perfect for families, providing space for a potential guest room or secondary office. Experience the convenience of main floor laundry, a main floor study, and finished basement; ready to become a rec room, a gym, and still provide plenty of room for storage. Relax outdoors on the raised stone patio, surrounded by gardens, or take in the stars while soaking in the Hot Tub. The backyard provides endless opportunities for both kids and adults. The heated Garage is perfect for those looking to set up a workshop, or keeping your car toasty in the winter! Location, location, location. Steps to Parks, recreation centres, shopping, dining, schools, gyms, the possibilities are endless. Minutes to downtown Brooklin, 407, 412, Thermea Spa, 401, conservation parks and green space, this family friendly neighbourhood has it all. Lovingly cared for by the original owners, no detail has been overlooked in this stunning home. (id:55499)
Century 21 Leading Edge Realty Inc.
3 - 112 Eastwood Road
Toronto (Woodbine Corridor), Ontario
Bright One Bedroom In The Beach In Quiet Low-Rise Apartment Building. Hardwood Floors Throughout with large windows in each room. Full Kitchen, Living Room, Dining Room and Full Bath. Steps to TTC, Shopping, Schools, Parks And The Beach. Coin Operated Laundry Available, Parking Available. Heat and Hot Water Included. Large backyard for entertaining and BBQs. *For Additional Property Details Click The Brochure Icon Below* (id:55499)
Ici Source Real Asset Services Inc.
2315 - 195 Redpath Avenue
Toronto (Mount Pleasant West), Ontario
Beautiful 1 Bedroom Unit In Prime Mid-Town Toronto. Modern Finishes. Functional Layout. Walking Distance To Yonge St. & Eglinton Ave. Close To Subway. Restaurants & Shops Nearby! Ttc Transit, Sherwood Park, Loblaws. Great Building Amenities Including Concierge, Media Room, Gym And Pool. (id:55499)
Keller Williams Portfolio Realty
347 - 22 Leader Lane
Toronto (Church-Yonge Corridor), Ontario
Live in luxury at the Iconic King Edward Residences. Welcome to 22 Leader Lane where historic charm meets modern convenience in the heart of downtown Toronto. This beautiful bachelor suite offers an elegant retreat in the prestigious King Edward Hotel, just steps from the vibrant St.Lawrence Market, world-class dining, shopping and entertainment. Start your day sipping your morning coffee on the charming balcony. Inside, the thoughtful designed space maximizes comfort and function, with access to a private resident lounge ideal for working from home. Stay active without leaving home with access to a well-equipped fitness centre and unwind with on-site spa services and fine dining, all within your building. Easy access to transit this is the perfect pied-a-terre for those who travel into the City or want to experience the best of Toronto at their doorstep. Everything you need right where you want to be. Don't miss this opportunity, your urban retreat awaits. (id:55499)
RE/MAX Hallmark Realty Ltd.
318 - 30 Nelson Street
Toronto (Waterfront Communities), Ontario
Functional Layout Studio Condo By Aspen Ridge. Located In University/Richmond. South Exposure With Natural Light. Open Concept 492 Sqf With Wood Floor Through Out. Featuring 9 Feet Ceiling & Floor To Ceiling Windows & Large Closet. Walking Distance To U Of T, OCAD TTC & Subway Station, Financial DistrictShops & Restaurants. Great Amenities: 24 Hrs Concierge.Exercise Room,Party Rm,Rooftop Patio. Movie Theatre.Visitor Parking. (id:55499)
Homelife New World Realty Inc.
919 - 576 Front Street
Toronto (Bay Street Corridor), Ontario
Welcome to award winning Minto Westside. This 1 bedroom condo unit has an Amazing location, steps from Farmboy grocery store and TTC! All the essential amenities, gym, party room, guest rooms, heated outdoor pool, large bbq patio. (id:55499)
RE/MAX Noblecorp Real Estate
2708 - 770 Bay Street
Toronto (Bay Street Corridor), Ontario
Experience the best of the city living with this delightful one-bedroom condo situated in the vibrant downtown area. This contemporary unit boasts an open- concept design and sleek, modern finishes. Relish in stunning city skyline views from your own private balcony. Recently refreshed with a new coat of paint, this unit feels bright and inviting. Additional perks include in-suite laundry, and access to a range of exceptional building amenities, including an indoor pool, fitness center, event space, billiards room, movie theatre, and 24-hour concierge services. Ideally located within walking distance of trendy restaurants, shopping spots, and public transportation. Seize the chance to call this downtown beauty your new home! (id:55499)
Bosley Real Estate Ltd.
1610 - 2 Sonic Way
Toronto (Flemingdon Park), Ontario
This stunning 2-bedroom corner suite is on the 16th floor of an extraordinary building in Flemingdon Park. It boasts a bright, open-concept kitchen and living room with floor-to-ceiling windows, one 4-piece washroom, ensuite 3-piece washroom and ensuite laundry. Condo Features:-Dishwasher-Stainless Steel Appliances-Stacked Washer/Dryer-Central AC-Private Balcony-Window Coverings-Assigned Underground Parking-Storage Locker Building Amenities:-Concierge/Security-Gym-Yoga Studio-Games Room-Party Room The Sonic Condos are located at Don Mills and Eglinton, steps from the Science Center, Aga Khan Museum and Real Canadian Superstore. Shops at Don Mills is just a five minute drive and has a variety of exciting retail, grocery stores, restaurants, cafes and much more! For quick access to the rest of the city, this building is right beside the DVP and a short drive to the 401 and Gardiner Expressway. Available May 10th, 2025 $2700/month + all utilities *For Additional Property Details Click The Brochure Icon Below* (id:55499)
Ici Source Real Asset Services Inc.
1011 - 1 Yorkville Avenue
Toronto (Annex), Ontario
Prestigious 1 Yorkville Condo. 2 Bedrooms, 2 Full Baths, 9' Ceilings, Built In Appliances, Floor To Ceiling Windows, South East Corner Unit, Lots Of Natural Light. Upgraded Hardwood Floors, Marble Counters, Nest Thermostat. Excellent Amenities, Fabulous Location. 24 Hour Concierge, Rooftop Amenities, Triple A Tenants. No Smoking, No Pets. **EXTRAS** Multi Level 5 Star Amenities: Gym, Cross Fit, Dance Studio, Yoga, Outdoor Pool & Spa Lounge, Cold/Hot Plunge Pools, Hot Tub, Steam & Sauna Rooms, Private Cabanas, Rooftop Theater, Bbq/Dining Area & Party Rooms (id:55499)
Exp Realty
410 - 350 Seneca Hill Drive
Toronto (Don Valley Village), Ontario
Affordable 3 Bedroom 2 Bathroom Bright Spacious Corner Unit. Updated Bathrooms Main One Has A Soaker Tub. All Utilities Included, Including Cable And Internet. Incredible Amenities - Indoor Pool, Gym, Tennis Courts, Private Daycare.Close To Schools, Steps To Ttc, Parks, Seneca College. Hwy 401,404. . Please provide 24 hours notice for showing (id:55499)
Right At Home Realty
4 Fifeshire Road
Toronto (St. Andrew-Windfields), Ontario
***Magnificent***chateau-inspired***an exclusive-gated entrance & circular driveway lead to the L-U-X-U-R-Y grand residence on a beautiful 100ftx206ft in the prestigious St. Andrew Estate---This estate residence offers over 10,000sf total living space of refined elegance(Apx 7000sf for 1st/2nd floors as per Mpac) & masterfully crafted, palatial interior finishing with sense of European opulence & the utmost in craftmanship & the art of natural sunlight**The main floor welcomes you with a double-soaring ceiling height draws your eye upward with featuring unique-cathedral/dome design with intricate moulding & a curved stairwell with an antique floral railings in timeless elegance. The chef's kitchen balances form of space & function, with a large centre island and breakfast area. The large terrace extends these living spaces outdoors. The family room forms the centre of this home, where family friends/family gathers--------The primary suite elevates daily life, featuring a living room or private library area, double sided fireplace & private terrace with stunning view of green & backyard for quiet moments alone---The expansive ensuite has exquisite materials feels like an European hotel------Thoughtfully designed 2nd primary bedroom offers spacious private spaces for family's senior member-------The rest of bedrooms have own privacy and endless natural lights----The lower level maintains spacious open area with a kitchen-wet bar-large rec room and movie theatre & lots of storage area & easy access to a private backyard*** (id:55499)
Forest Hill Real Estate Inc.
4 - 619 Dundas Street W
Mississauga (Cooksville), Ontario
Beautiful Updated 2 Level Townhome which includes 2 Bedrooms, 2 Washrooms, Open Concept Living, Modern Kitchen with Granite Countertops, High End Appliances that opens up to the large living and dining room that include a lot of natural sunlight Hardwood Flooring, Freshly painted. From the Kitchen walk out to an oversized balcony, perfect for entertaining, a morning coffee or enjoying a book on a sunny afternoon. The Primary Bedroom includes a large closet and a 3 Pc Ensuite. The Main Floor Family room is perfect for entertain and is one of the rare townhomes that has direct access to their garage. The complex is located in the popular neighbourhood of Cooksville and is a 1 min walk to park(s),splash pad & school. Walking distance to Huron Park Community Centre. 2 shopping plazas next door which include major stores, grocery, restaurants, Outside the townhome complex their is a bus stop to subway, Square One, Close to Fairview Go Train & HWY 5/403/QEW. (id:55499)
RE/MAX Professionals Inc.

