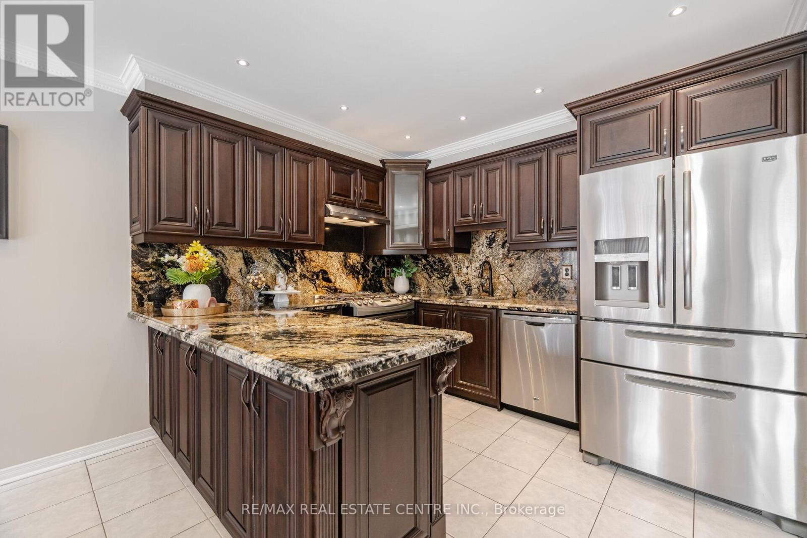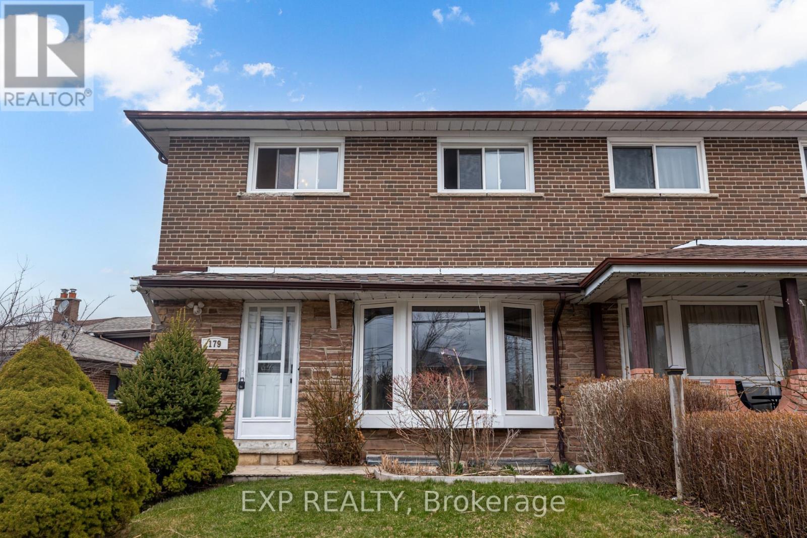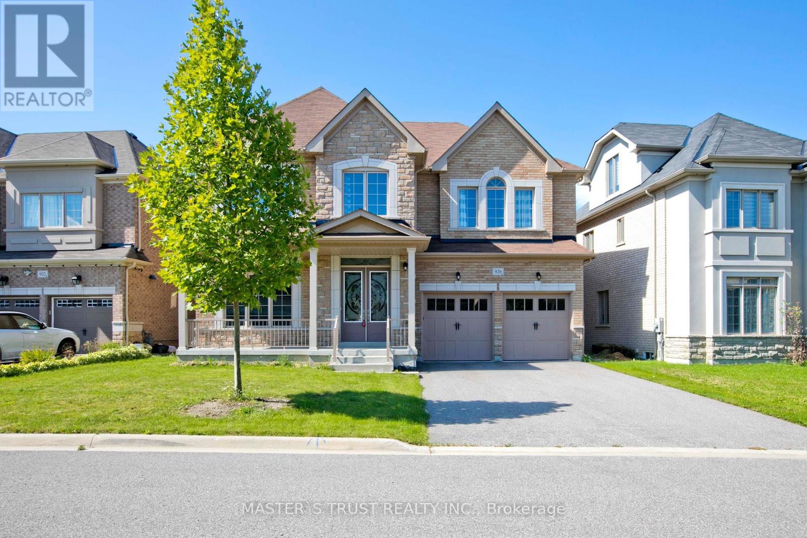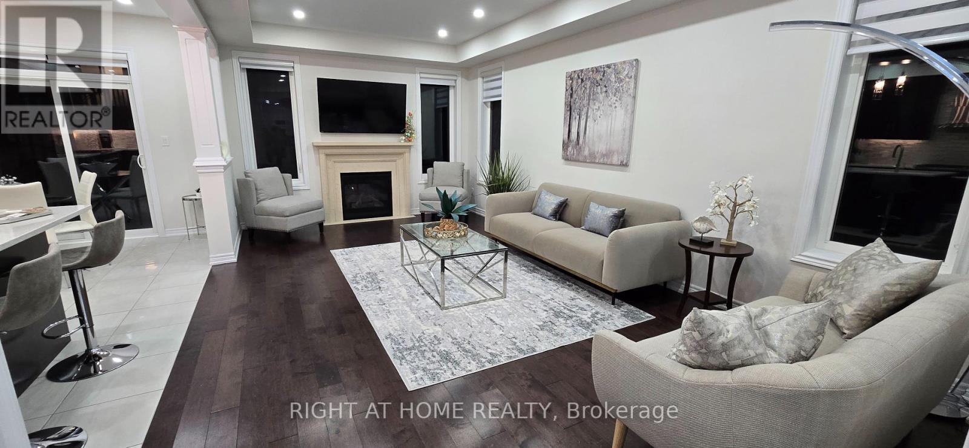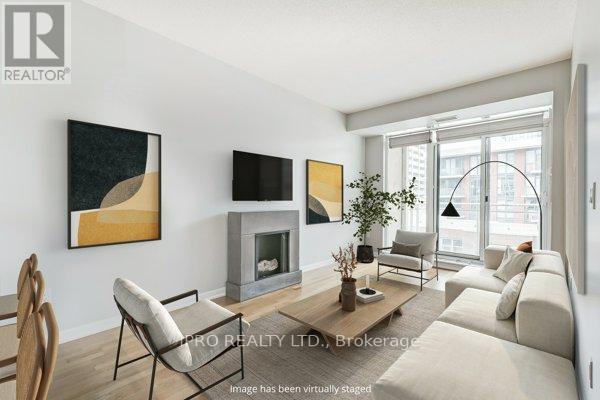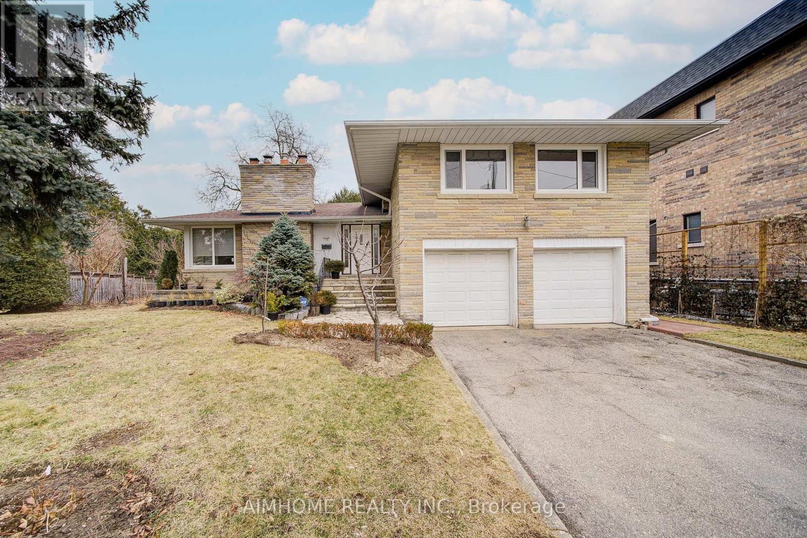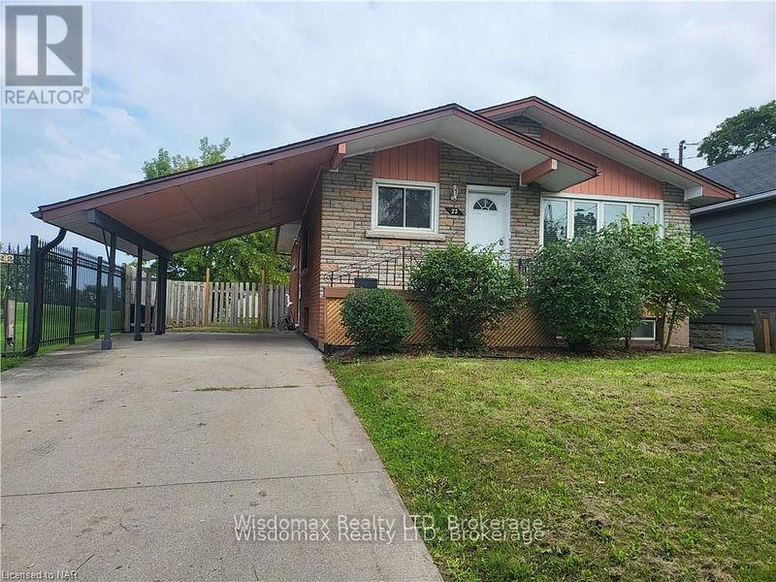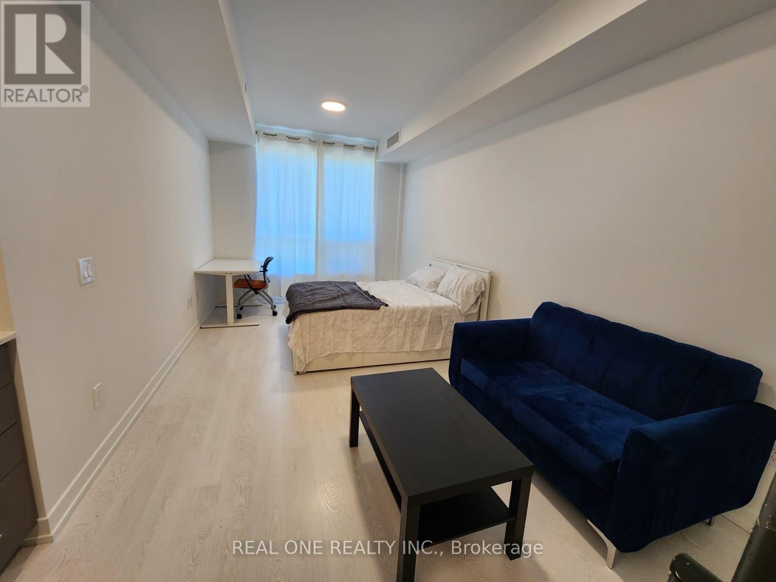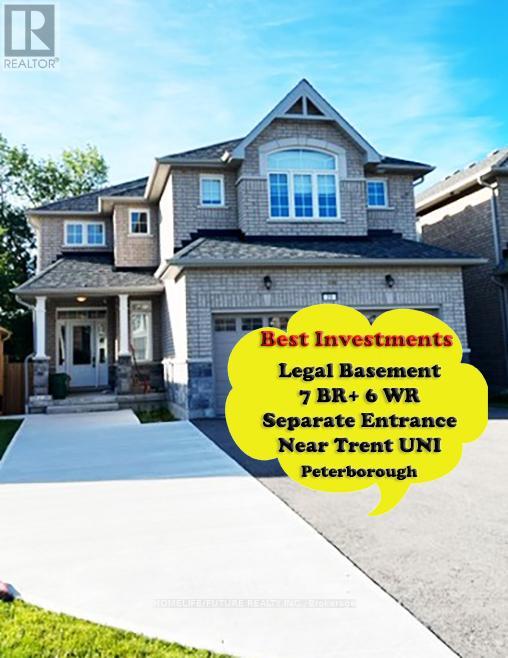256 King Street W
Ingersoll (Ingersoll - South), Ontario
**BRAND NEW STAINLESS STEEL APPLIANCES INCLUDED**Stunning Modern Home with Income Potential! This newly built home offers 2,780 sq. ft. of finished living space, designed for both comfort and style. The open-concept kitchen features a large center island with eating space and flows into the spacious living room, perfect for entertaining. Patio doors lead to an outdoor BBQ area, ideal for gatherings. The main level also includes flexible office spaces, a 2-piece bathroom, and a large mudroom for convenience.Upstairs, enjoy four generous bedrooms, including a luxurious primary suite with a private ensuite, plus a second 4-piece bathroom and a convenient laundry area.The fully finished lower level includes a Secondary Dwelling Unit with two bedrooms, a kitchenette, rec room, 4-piece bathroom, and laundry area, offering rental income potential or space for extended family.Additional features include engineered hardwood floors, 9-foot ceilings, and easy access to local amenities and Hwy 401. This home blends modern comfort with versatility and income potential. Dont miss out...schedule your viewing today! (id:55499)
RE/MAX Real Estate Centre Inc.
4 Elm Street
Ingersoll (Ingersoll - South), Ontario
A GRAND NEW LUXURY 3615 Sq Ft HOME ON A BIG 64' FT (EAST FACING) LOT with 3 Car Oversize Garage (Tandem) + 6 Car Parkings on Driveway = Total 9 Parking Spots (NEWLY BUILT HOME FROM A QUALITY BUILDER: ASTRO HOMES) A Simply Gorgeous Home w/GRAND DOUBLE DOOR Entry (on a Big Lot 64 x 126 ft lot). A King Size Mater Bedroom with 5 pc Enuite & Walk-In Closet. All 2nd Floor Bedrooms have a Walk-In Closets & Attached Ensuites**in total 5 BR 4.5 WR**MOST CONVENIENT 2ND FLOOR LAUNDRY**(LOADED with Upgrades) 12 x 24 Tiles on main & 2nd, Engineered Hardwood on Main with Matching Natural Oak Stairs, California Ceilings (9ft on Main Floor), A Good Size Kitchen with Quartz Counters, Extended Upper Cabinets, Superior Baseboards & Casings, Bigger Basement Windows.**A BONUS GUEST SUITE with Separate Entrance on Main Floor**ANOTHER BONUS is an UPPER FLOOR LOFT/FAMILY ROOM**Brand New Home in BEAUTIFUL Mature(ELM ST)Neighbourhood w/Easy Access to Hwy 401.(BRAND NEW = NEVER LIVED IN)NICE UPGRADED HOME>DIRECTLY FROM BUILDER. Separate Side Entrance for Basement Included. 7 yr Tarion Warranty for this New Home. **EXTRAS** Brand New Home in BEAUTIFUL Mature(ELM ST)Neighbourhood w/Easy Access to Hwy 401.(BRAND NEW = NEVER LIVED IN)NICE UPGRADED HOME>DIRECTLY FROM BUILDER. Separate Side Entrance for Basement Included. 7 yr Tarion Warranty for this New Home. (id:55499)
RE/MAX Real Estate Centre Inc.
719 - 1060 Sheppard Avenue W
Toronto (York University Heights), Ontario
One of the best layout units at Metro Place Condos, this clean and spacious 588 sq.ft. unit plus 80 sq.ft. balcony has been fully renovated with fresh paint, new flooring, modern light fixtures, a custom wall unit in the living room, and an upgraded kitchen. Super clean. It features a rare walk-in closet, extra storage space in the laundry area, and a quiet north-facing exposure that keeps you away from busy street noise. Located right next to the staircase for easy access and less noise. it's just minutes from Downsview Subway Station, Highway 401, and Yorkdale Mall making it a perfect choice for York U or U of T students seeking a stylish and convenient place to call home. (id:55499)
RE/MAX Experts
216 Squire Crescent
Oakville (Go Glenorchy), Ontario
This executive freehold townhome is a rare combination of design, luxury, and functionality, offering exceptional value with countless upgrades throughout and no maintenance fees. The home is equipped with numerous upgrades, including a tankless water heater, reverse osmosis system, and a recently upgraded garage door. With over 2,000 sq. ft. of living space and 9-foot ceilings throughout, this residence strikes the perfect balance of style and comfort. Upon entry, you'll immediately notice the heated tile in the entrance way and the engineered hardwood floors that flow throughout the main and second floors, making this home carpet-free. The ground floor features a versatile family room, perfect for relaxation or additional living space, along with a walk-out to the fully decked backyard, offering a serene outdoor retreat. The open-concept main floor showcases a stunning great room, while the upgraded kitchen, complete with a gas stove, flows seamlessly onto a composite deck, perfect for outdoor entertaining. The main floor also includes a den/office, ideal for remote work or as a quiet space. Upstairs, you'll find three spacious bedrooms and two full bathrooms, including the primary bedroom with a relaxing 4-piece ensuite and a spacious walk-in closet. The added convenience of laundry on the third floor makes daily living even easier. Located just steps from parks, shopping, and top schools, this home is truly move-in ready. Schedule your private viewing today homes like this don't last long! (id:55499)
Rock Star Real Estate Inc.
1596 Leblanc Court
Milton (Fo Ford), Ontario
THIS GORGEOUS MODERN FREEHOLD TOWNHOME OFFERS MANY UPGRADES, SPACIOUS PRINCIPAL ROOMS & AN UNOBSTRUCTED SOUTHEASTERN VIEW. THE ATTRACTIVE & WELL DESIGNED OPEN CONCEPT MAIN FLOOR PROVIDES A CONVENIENT 2 PIECE WASHROOM & IS PERFECT FOR ENTERTAINING FEATURING AN UPGRADED BRIGHT KITCHEN WITH LARGE WINDOW, BUILT-IN STAINLESS STEEL APPLIANCES & STYLISH COUNTERTOPS. THE KITCHEN OVERLOOKS THE AIRY LIVING ROOM WITH RECESSED LIGHTING AS WELL AS THE DINING AREA FEATURING A WALK-OUT TO THE UPPER PATIO. THE GENEROUS MAIN BEDROOM OFFERS A 4 PIECE ENSUITE BATHROOM PLUS A WALK-IN CLOSET. A 2ND BEDROOM WITH LARGE WINDOW, A 4 PIECE BATHROOM & A MAIN FLOOR LAUNDRY AREA COMPLETE THE 3RD FLOOR. THE GROUND FLOOR FEATURES A WELCOMING FOYER WITH UTILITY / STORAGE ROOM & GARAGE ACCESS. SIMPLY MOVE IN & ENJOY! (id:55499)
International Realty Firm
206 - 80 Quebec Avenue
Toronto (High Park North), Ontario
Spacious 2 Bedroom Condo with Exceptional Accessibility Features & Prime Location! Tucked away in a peaceful mid-rise building, this highly desirable west-facing condo offers the perfect blend of tranquility & convenience. Enjoy a large, private balcony that captures afternoon sun & overlooks serene surroundings just steps away from the vibrant energy of city life, yet far enough to feel like your own quiet retreat. Thoughtfully modified & updated for enhanced accessibility, this unit is ideal for residents with limited mobility. The redesigned, oversized bathroom features a no-step walk-in shower, heated floors with slip-resistant tiles, grab bars, a wheelchair-accessible vanity, & widened doorways with smooth transitions no doors to navigate in the principal rooms. The primary walk-in closet has been expanded with custom built-in organisers for added functionality. There is an automatic door opener for the unit door. Stylish finishes throughout include rich hardwood floors, crown moulding, chair rails, pot lights, California shutters in the 2nd bedroom, & custom cabinetry. Storage is generous with 2 large closets in the foyer, a separate locker room, & a designated parking spot in the underground garage. All-inclusive maintenance fees cover water, heat, air conditioning, hydro, & high-speed Fibre TV & Internet from Rogers giving you peace of mind & budget-friendly living. Building amenities are second to none, with access to 2 gyms, saunas, a party room, library, meeting & activity rooms, tennis courts, & an outdoor swimming pool. A true community atmosphere thrives here, with plenty of social events & activities. Perfectly located just steps from the natural beauty of High Park, the subway, & the eclectic shops & restaurants of Bloor West Village & The Junction. Top-rated schools, a public library, & a community centre are also within walking distance. With easy access to public transit & major highways, this is urban living at its most accessible & enjoyable. (id:55499)
Royal LePage Real Estate Services Ltd.
1078 Windsor Hill Boulevard
Mississauga (East Credit), Ontario
Amazing very well kept 4-Bedrooms detached home in the highly desirable, family-oriented neighborhood of East Credit, -->>The main floor boasts a spacious and inviting layout, featuring a bright living room, a formal dining area, and a cozy family room ideal for relaxing evenings-->>The kitchen is a chefs delight with Upgraded with Granite Counter tops and high-end cabinets and a breakfast area overlooking the backyard. Upstairs, you'll find four generously sized bedrooms, including a luxurious primary suite with a walk-in closet and Ensuite bathroom. This home is ideally located close to top-rated schools, making it perfect for families with children. New windows (2018), New A/C (2022), You'll enjoy easy access to major highways (401, 403, 407), ensuring seamless commutes, and be just minutes away from shopping centers, parks, Masjid, church and other amenities. This Property offers Finished Basement with built in sound and lighting system, beautiful wet bar makes it really desirable to enjoy gatherings. Don't miss this rare opportunity to own a family home in one of Mississauga's most sought-after locations. Move in and start creating memories today! This fully-bricked gem offers approx. 2,400-2,500 sq. ft. Plus finished Basement of thoughtfully designed living space, perfect for growing families (id:55499)
RE/MAX Real Estate Centre Inc.
179 Lindylou Road
Toronto (Humbermede), Ontario
Welcome to this well-maintained and sunlit residence, ideal for larger families seeking comfort and convenience. This home features 4 generously sized bedrooms and gleaming hardwood floors throughout.The main floor offers a practical 2-pc powder room and a combined living and dining area adorned with a charming bay window that fills the space with natural southern light. The kitchen includes a cozy breakfast nook and provides direct access to a large deck perfect for morning coffees or evening gatherings overlooking a generous backyard. Additional highlights include a separate entrance to the basement, offering potential for an in-law suite or rental opportunity, and a roughed-in bathroom ready for your customization. Situated close to the new LRT line, TTC bus routes, grocery stores, and major highways, this home ensures effortless commuting and access to essential amenities. Don't miss out on this exceptional opportunity to own a home that perfectly blends comfort, style, and location. (id:55499)
Exp Realty
926 Ernest Cousins Circle
Newmarket (Stonehaven-Wyndham), Ontario
Prestigious High Demand Copperhill Neighborhood. Spacious & Bright 5 Bed 5 Bath Premium Center Lot Detached Double Garage Home With 3540Sft. Incredible Open Concept Layout. Well Maintained! Hardwood Fl Throughout Main And 2nd FL Hallway. Upgrade 10 Ft Smoothing Ceiling On Main Fl And 9 Ft 2nd Fl. 200 Amp power. Crown Molding At Main Fl & Master Bedroom. Upgraded Staircase With Iron Pocket. Great Kitchen W/Centre Island, Upgrade Built In Gas Stove & S/S Appliances. 2nd Fl Laundry. No Sidewalk. **EXTRAS** Convenient to transit, shopping T&T, Hwy 404, Transit & Go Train. Min to Top ranked schools: Stonehaven PS, Newmarket HS. (id:55499)
Master's Trust Realty Inc.
83 Hilts Drive
Richmond Hill, Ontario
Welcome To This Meticulously Maintained Semi-Detached, Nestled Peaceful Neighborhood. 1st Owner. 2320 Sf as Per Builder. $$$ Upgrades. Amazing Layout Featuring Great room with Gas Fireplace, Dining combined with Family room, 4 Bedrooms + Office Den + Laundry Room on the 2nd floor, Hardwood Floor On Main & upper Hallway, Pot Lights Throughout, Open Concept Kitchen with Quartz Countertop, Stainless Steel Appliances, Gas Stove, Extended Pantry, Deep Sink & Eat-In Central Island. High Ceiling W/ 9 Ft On Main & 2nd. The Basement is newly Finished with Portlights, a 3-pc modern washroom, a 5th Bedroom, a Recreation room, and a Rough-in for another kitchen, There is a place for extra Laundry and there is an opportunity to make a separate entrance to be a fully separate Apartment, Amazing opportunity for INVESTORS, lots of storage space, Fully Fenced Backyard, Extra Wide Garage. Smart Garage Door Opener/Door Bell/Thermostat. Walking Distance To Richmond Green S.S, Richmond Green Park, Library, Home Depot, and Costco. Close To Bayview Secondary School & Christ The King French Immersion School & Hwy 404 And Shops. (id:55499)
Right At Home Realty
506 - 372 Highway 7 Street E
Richmond Hill (Doncrest), Ontario
Luxury Royal Gardens Condo At Center Of Richmond Hill. South Facing & Spacious 700sqf 1+Den (W/ Closet) W/2 Washrooms + 45sqf Open Balcony (Unobstructed South Exposure). 9' Ceiling. Laminate Floor Throughout. Modern Open Concept Kitchen. Large Master Bedroom W/4 Pc Ensuite & Walk-in Closet. Spacious Den W/ Closet. 1 Parking & 1 Locker Included. Steps to Public Transit, Restaurants, Supermarket, Parks. Minutes to Hwy 404 & 407. (id:55499)
Right At Home Realty
507 - 21 Grand Magazine Street
Toronto (Niagara), Ontario
See virtual tour for more pics, 360 tour & floor plan. Welcome to 21 Grand Magazine, at the heart of downtown living! Suite 507 is newly painted & has 9' ceilings giving that "homey" feel with a cozy yet spacious layout. Den's closet & size can be converted to a 2nd bedroom with the 4-pc washroom right in front -- 1 of 2 full washrooms. Balcony is full-width of the unit with 2 access points. Bedroom has balcony access, walk-in closet and 3-pc ensuite. Pets allowed (restrictions may apply). AMENITIES: 24hr concierge, indoor pool, gym, jacuzzi, landscaped gardens, guest suites, underground visitor parking, lounge, party room, terrace & BBQ (2nd floor)! TRAVEL: TTC & bike path at your doorstep, Gardiner exit a few blocks away. LEISURE: Parks, Toronto Yacht Club, TD Music Garden, Harbourfront & Lake Ontario a short walk south for those summer strolls; Billy Bishop Airport across the street for your future trips. If you enjoy the downtown experience, Grand Magazine has got you covered! (id:55499)
Ipro Realty Ltd.
1501 - 159 Wellesley Street E
Toronto (Church-Yonge Corridor), Ontario
Imagine yourself living in this beautiful unit where comfort meets convenience in the heart of the city. This stunning 1+1 den open-concept unit offers high ceilings, a modern kitchen, and a spacious open balcony with beautiful city views. Includes 1 parking spot and a private locker room for added convenience. Located just minutes from the University of Toronto and Toronto Metropolitan University (formerly Ryerson), and only a 7-minute walk to both Yonge/Wellesley and Bloor/Sherbourne subway stations. Building amenities include a 24-hour concierge, bicycle room, pet wash station, and an indoor fitness studio with yoga room and a zen-inspired sauna. Don't miss out on this beautiful unit book your showing today! (id:55499)
RE/MAX Experts
267 Hidden Trail
Toronto (Westminster-Branson), Ontario
Furnished This Luxury 2-story Detached 4 + 1 Bedroom, Family Home In The Lovely Ridgegate Neighborhood. Prox. 3000 Sq.Ft Of Total Living Space. Bright Fully Renovated Eat-In Kitchen With Large Centre Island & Breakfast Bar, Open To W Family Rm With High-Efficiency Wood Burning Fireplace Insert, Hardwood Floor, Decorative Wood Ceiling & Barn Doors Open To Oversized Door Double Car Garage, & Fully Fenced Private Backyard Oasis With Jacuzzi. All Appliances, Furniture, And Items Used For This House Are Brand New. Close To Parks, Schools, Hospitals, Ttc and Hwy. The Home Is Furnished But Furniture Can Be Removed. *** Short Term Or Long Term Available*** (id:55499)
RE/MAX Dynamics Realty
692 Yonge Street
Toronto (Bay Street Corridor), Ontario
Prime Restaurant Location at Yonge and Bloor. Surrounded by Condos and Office Buildings. Approximately 980 sqft on the ground floor plus 500 sqft basement storage space ( Buyer Needs To Verify) . 1 Reserved Parking at the Back. Please Do Not Go Direct Or Speak To the Employee! (id:55499)
Bay Street Group Inc.
12 Sorrel Court
Toronto (Bayview Village), Ontario
***Fantastic Four Level Sidesplit In Prime Bayview Village Location*** Surrounded by multi-million luxy homes. 5 Generously Sized Bedrooms, 4 Bathrooms & Hardwood Floors Thru-out. Designed For Both Comfort & Style, This Bright & Spacious Home Boasts Terrific Flow Perfect For Entertaining. A Bonus Kitchen Extension & Renovation Adds Even More Functionality Together With Granite Countertops, Stainless Steel Appliances & A Huge Kitchen Island, Complete With A Walkout To A New Two-Tiered Deck Overlooking A Very Private 60 x 125 Ft Fully Fenced & Landscaped Yard Serviced By Irrigation. With The Warmth Of 2 Fireplaces (Wood Burning) This Home Exudes Character And Is Full Of Charm. A Finished Basement, Ample Storage & Built Ins Galore. This Executive Family Size Home Will Not Last!!! (id:55499)
Aimhome Realty Inc.
22 Willowdale Avenue
St. Catharines (Old Glenridge), Ontario
Welcome to 22 Willowdale! This Home is great for first time buyer seeking great neighborhood and school area to start in .in a Prime location, next to St. Catharines golf club, Downtown and HWY406. It is walking distance to Burgoyne park. Complete with 3+3 Bedrooms; Provides more flexibility either for rental or living or possible in-law suite! Separate side entrance to the basement. Large private back yard. (id:55499)
RE/MAX Dynamics Realty
Wisdomax Realty Ltd
509 - 415 Main Street W
Hamilton (Kirkendall), Ontario
**Student Welcome!** Free high speed Internet included in the rent!! Furnished with double bed, couch, desk,chair,coffee table and night stand! 1 Year NewStudio Unit at WestGate Condo! Insuite washer and dryer! Laminate flooring throughout. Kitchen with stone counter and ss appliances. Perfect size for single working professional or student. 10 mins direct bus to McMaster University from your door steps.walkable to four neighbourhood parks: Victoria Park, Hill Street Park, Jackson Playground and Cathedral Park. Grand Two-Storey Lobby, Virtual Concierge, Mailroom, Parcel Pickup, Dog-Washing Station, Community Garden, Rooftop Terrace with Study Rooms, Private Dining Areas, Barbecues, Shaded Seating, Yoga Space and a Party Room.Available immediately. (id:55499)
Real One Realty Inc.
108 - 251 Hemlock Street
Waterloo, Ontario
Welcome to SAGE 6 at 251 Hemlock Street! Situated in an enviable location near Wilfrid Laurier University & the University of Waterloo, Conestoga College. this 2-beds, 2-full-bath, fully furnished condo unit presents an excellent living space for students and professionals. This vacant condo provides an ideal setup for roommates with two 4-pc bathrooms. The kitchen features stainless steel appliances & granite countertops. Additionally, enjoy the convenience of in-suite laundry. Ground floor suite walk out to backyard. Beyond the unit itself, the building offers an array of amenities: Ensuite Laundry, well-equipped Fitness Room, Rooftop Terrace, Garden, Lounge with Meeting/Study Room, Wet Bar and Secure Bike Parking. Low Maintenance includes Building Insurance, Common Elements, Heat, Water, High Speed Internet! With its proximity to both universities, as well as nearby amenities such as shopping plazas and libraries, this property is perfectly positioned. Plus, with easy access to public transportation, getting around has never been easier. Don't miss this Gem! (id:55499)
Crimson Rose Real Estate Inc.
1 - 31 Southdale Avenue
Kitchener, Ontario
A Bright and cozy bachelor apartment featuring a glass bathroom. Situated in a 4 Plex's basement. Includes heat, water, and one parking space outside. Laundry is conveniently located next door. Close to schools, public transportation, Highway 8, and numerous other facilities. This mature, peaceful region is waiting for you. (id:55499)
RE/MAX Twin City Realty Inc.
119 Ray Street S
Hamilton (Kirkendall), Ontario
This exceptional turn-key home in Hamiltons coveted Kirkendall neighborhood blends historic charm with modern convenience.Landlord is seeking A+++ tenant for a minimum 2-year leaseperfect for busy professionals looking for a stylish and low-maintenance place to call home, in a vibrant community. Step inside to an airy foyer with a transom window leading to a bright, open-concept main level.The living and dining areas with hardwood floors, tall ceilings, crown molding, and large windows are perfect for entertaining, while the kitchen boasts S/S appliances, tiled backsplash, and access to a stylish 2-piece powder room. The second level offers two spacious bedrooms, a convenient bedroom-level laundry room, and a well-appointed 4-piece bathroom. The finished loft is the true highlightan ideal primary retreat with its own ensuite, flooded with natural light from multiple windows. Whether you need a serene work-from-home space, a creative artist studio, or simply a peaceful haven to unwind, this versatile loft has you covered. Enjoy a private yard thats easy to care for, ideal for relaxing after a long day. As well as private rear parking. Fantastic Kirkendall locale, steps to Locke St S, schools, parks, the HAAA grounds, GO stations, and all downtown Hamilton amenities. (id:55499)
Royal LePage State Realty
39 Summer Lane
Smith-Ennismore-Lakefield (Lakefield), Ontario
Location! Location!!Stunning 2-Unit Legal Detached Full Brick Home With Ravine Views! WOW! This 8-Vear-Old, Located Just Minutes From Trent University, The Zoo, And Only 10 Minutes From Peterborough's Vibrant Downtown, This Home Is Perfectly Positioned For Convenience And Natural Beauty. Main Upper Unit: 4 Bedrooms, 4 Bathrooms: Spacious And Stylish, With Hardwood Floors Throughout. Main Floor Office/Den: Perfect For Working From Home Or As A Cozy Retreat. Open-Concept Living: The Main Floor Boasts All-New Lighting, Trim, And Paint. Walk-Out To Nature: Step Onto The Expansive Deck Overlooking A Serene Ravine With No Y And Priv Neighbors In Sight Pure Tranquility and Privacy! Primary Suite: Includes A Luxurious 4-Piece Ensuite And A Generous Walk-In Closet. Main Floor Laundry: Convenience At Its Finest. Legal Basement Unit: 2 Bedrooms, 2 Bathrooms: Modern And Fully Equipped With Its Own Laundry Facilities. Separate Entrance: Ideal For Tenants Or Extended Family. Concrete Walkway: Provides Easy Access And Durability. Look Out Exterior And Location: Double Car Garage: Plenty Of Space For Vehicles And Storage. No Sidewalk: Offers Additional Driveway Parking. Ravine Lot: Enjoy Breathtaking Views And Natural Surroundings. Close To Trails And Amenities: Access Walking And Biking Trails, Trent University, And More Within Minutes. This Home Is 100% Move-In Ready And Perfect For Families, Investors, Or Anyone Seeking A Peaceful Yet Convenient Lifestyle. Whether You're Looking To Live In One Unit And Rent Out The Other, Or Accommodate Extended Family, This Property Checks All The Boxes Don't Miss Your Chance To Own This Exceptional Home On Peterborough's Northern Edge! Schedule Your Private Showing Today. (id:55499)
Homelife/future Realty Inc.
656 Lemay Grove
Peterborough (Northcrest), Ontario
Wow! Discover This Stunning 2-Year-Old, 2-Story Legal Duplex, Perfectly Designed For Modern Living And Investment Potential. Nestled On A Serene Pie-Shaped Lot Backing Onto A Ravine, This Home Offers Ultimate Privacy And Tranquility. Move-In Ready, It Features A Spacious Double-Car Garage And Is Ideally Located Just Few Minutes From Trent University, The Zoo And Only 10 Minutes To Downtown Peterborough. The Main Unit Boasts 4 Spacious Bedrooms, 3.5 Baths, And A Versatile Main-Floor Office/Den. Hardwood Floors Span The Main Level, Complemented By Elegant New Lighting, Trim, And Fresh Paint That Enhance Its Contemporary Appeal. The Bright, Open-Concept Living And Dining Areas Seamlessly Flow Into The Stylish Kitchen, Which Opens To An Expensive Deck Overlooking The Picturesque Ravine - Perfect For Entertaining Or Unwinding. The Luxurious Primary Suite Features A Spa-Like 4-Piece En-Suite And A Walk-In Closet, With Generous Storage Throughout All Bedrooms. The Legal Lower- Level Unit Is A Bright And Spacious 2-Bedroom, 1 Bath Suite With Its Own Private Concrete Entrance. Designed For Convenience, It Includes A Dedicated Laundry Room, A Separate Furnace, And An Exclusive Tank-less Hot Water System-Ideal For Extended Family, Tenants Or Generating Rental Income. With Its Prime Location Near Scenic Trails, Baking Paths, And All Of Peterborough's Top Amenities This Exceptional Home Offers The Perfect Balance Of Urban Convenience And Natural Beauty. Don't Miss This Rare Opportunity To Own A High-Quality, Income-Generating Property In One Of Peterborough's Most Desirable Neighbourhoods! Act Fast - This Unique Home Wont Last Long! (id:55499)
Homelife/future Realty Inc.
2009 - 2212 Lake Shore Boulevard W
Toronto (Mimico), Ontario
Functional 1+1 unit featuring laminate flooring throughout, floor-to-ceiling windows, 9-foot ceilings, and a large walk-in closet. A variety of retail options are available on the ground level, including Metro, Shoppers Drug Mart, LCBO, Starbucks, and more. Walk to Humber Bay Park and enjoy easy access to the QEW. Residents of this condo can take advantage of premium amenities such as a gym, pool, hot tub, media room, meeting room, outdoor patio, recreation room, BBQ area, guest suites, and 24-hour concierge service. (id:55499)
Aimhome Realty Inc.







