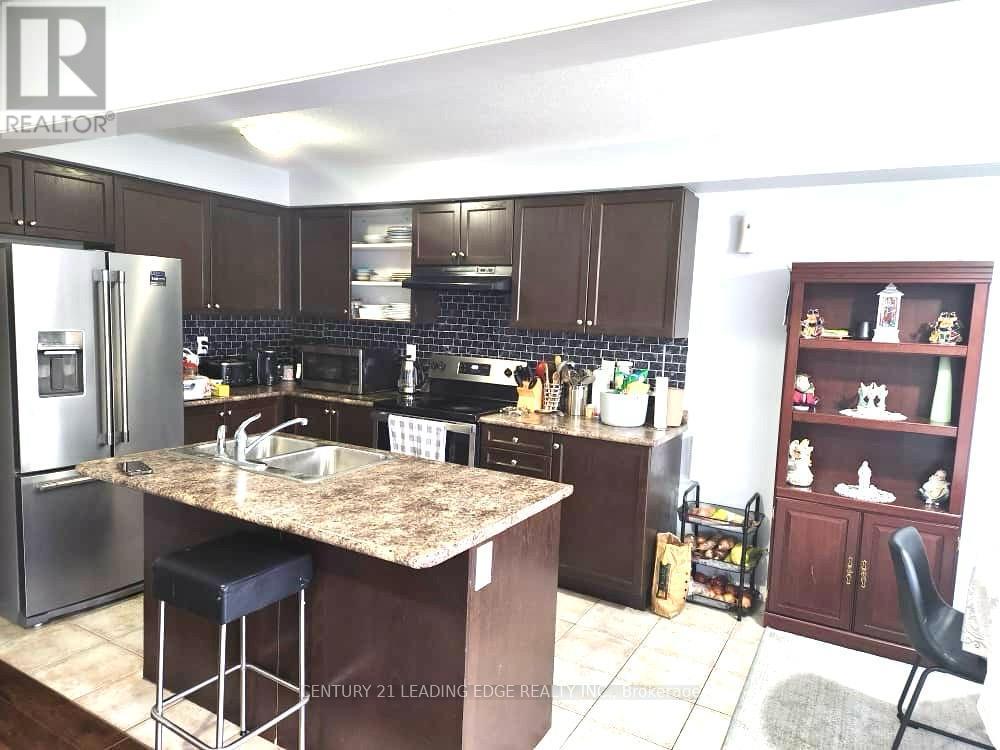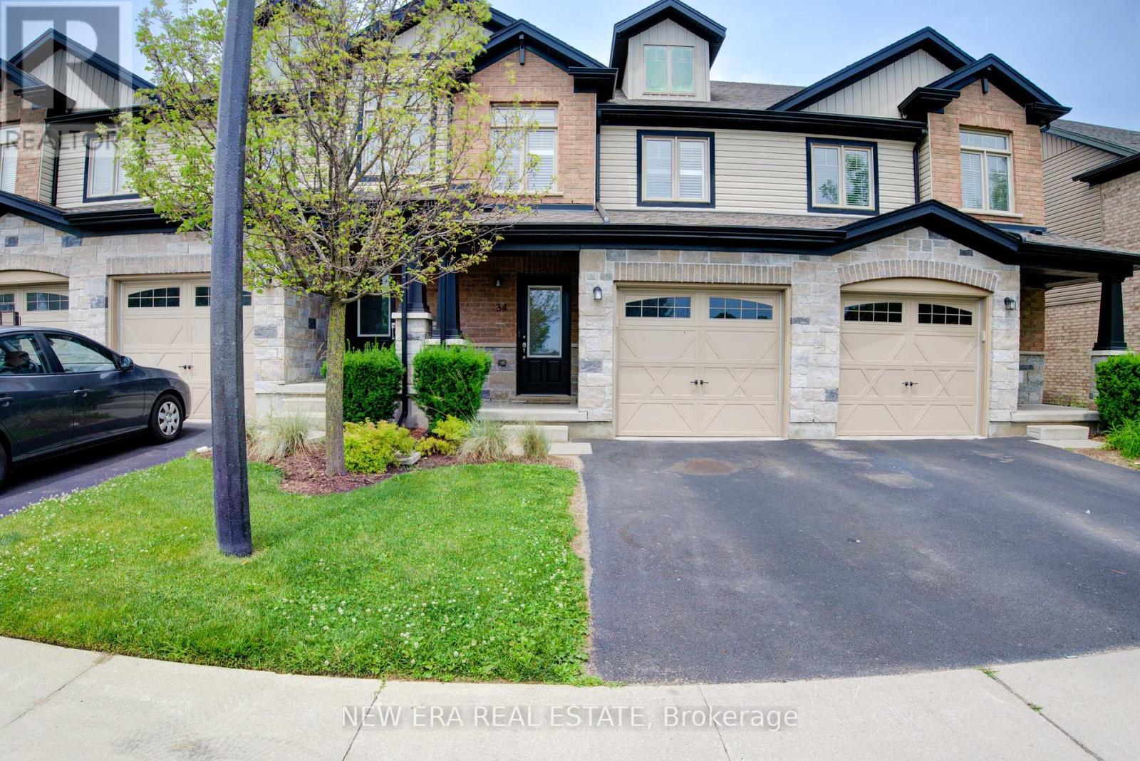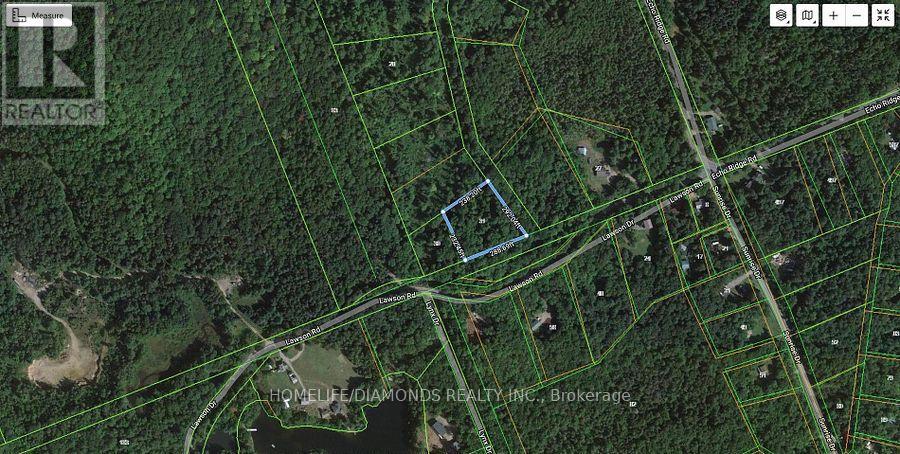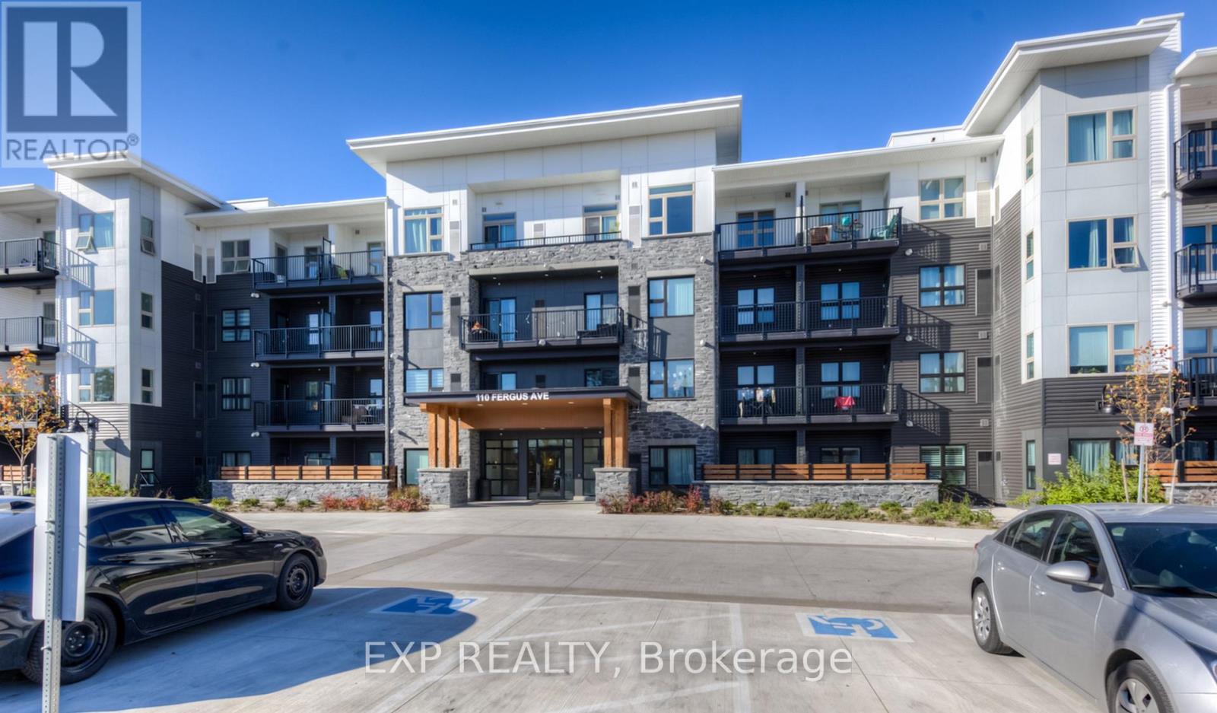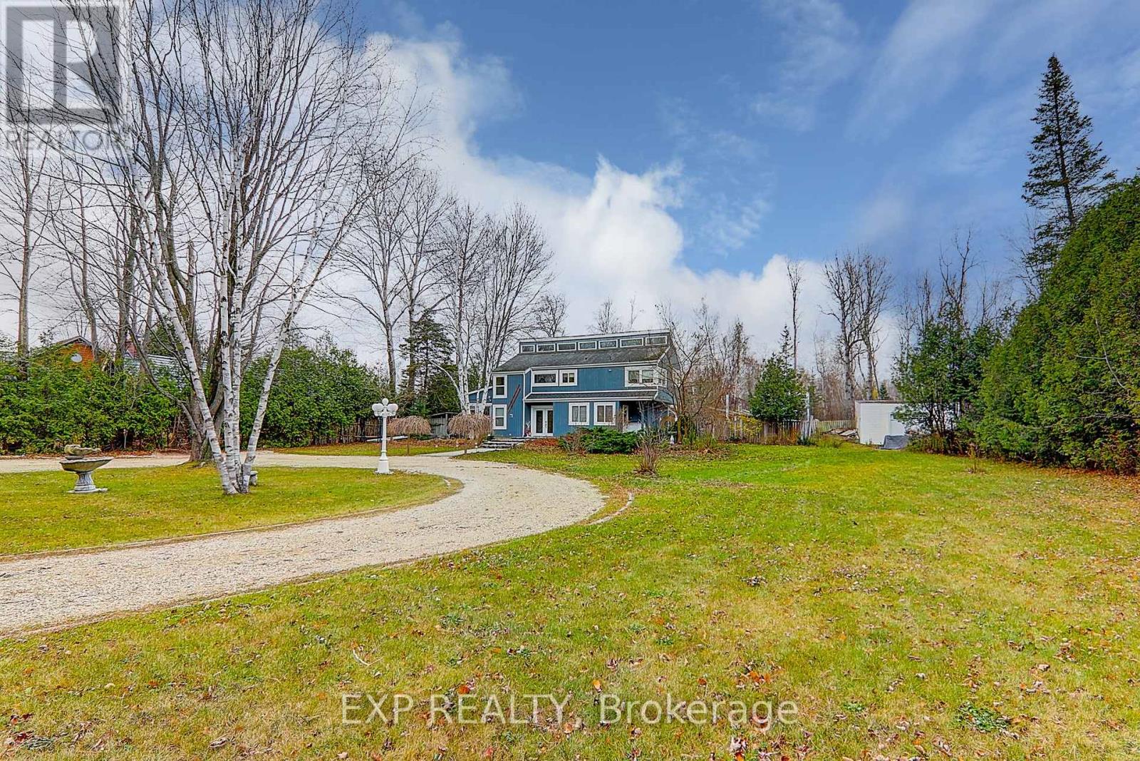64 English Lane
Brantford, Ontario
Welcome to 64 English Lane, where comfort meets convenience. This charming home features 3 beds, 2.5 baths, and a single car garage, ideal for first-time buyers, single professionals,or investors alike. Step into the inviting foyer leading to an open-concept main floor adorned with maintenance-free flooring, tasteful neutral tones, and a spacious kitchen, living, and dinette area. The kitchen boasts ample dark cabinetry, an island for easy meal preparation, and overlooks the inviting living and dining spaces, perfect for hosting gatherings with loved ones. A convenient two-piece powder room completes the main level. Upstairs, discover a generously sized primary bedroom with its own 3-piece ensuite bathroom. Two additional bedrooms, a full bath, and a versatile loft space round out the second floor. Outside, the expansive backyard is fully fenced, providing a private oasis for outdoor entertaining during warm summer months. Nestled in a quiet, family-friendly neighborhood with amenities just minutes away, this home offers the perfect blend of comfort and convenience for modern living." (id:55499)
Century 21 Leading Edge Realty Inc.
7 Munsee Street N
Haldimand, Ontario
Beautiful well maintained century home in the heart of the quaint town of Cayuga, walking distance to shopping, restaurants and the peaceful Grand River. Currently set up as a duplex, this amazing home would be ideal as an affordable two family option to live in and provide an in-law suite/rental apartment for the adult kids! Or use the extra unit's income to help with the mortgage. The best part is that its been completely updated! Back in 2017 it was taken right down to even past the studs! Everything is new from top to bottom including insulation, drywall, electrical, plumbing, siding, metal roof, tons of concrete work around the outside of the house. Updated kitchens, bathrooms, windows, California shutters, modern premium laminate flooring, all light fixtures, 10 ft ceilings, two furnaces, two central air units, 2 new water heaters.. plus! A newly built two bay garage (2017) on the property. A solid fieldstone basement under the house was checked and some extra support given to the house. This space is used to house mechanicals and for some storage. Separately metered, the house currently has a tenant in the lower level who pays $1200 plus utilities. The upper Level will be vacant in May. Large 82x132ft lot - gives lots of outdoor greenspace to enjoy (id:55499)
RE/MAX Escarpment Realty Inc.
Lot 99 Pike Creek Drive
Haldimand, Ontario
Introducing the popular & attractively priced "Bella" model in the prestigious High Valley Estates subdivision, where the perfect blend of comfort & convenience awaits. This to-be-built Custom home features 2 spacious bedrooms, 2 bathrooms is Ideal for the first time Buyer or those looking to downsize without sacrificing amenities & wants. The open concept interior is highlighted by custom Vanderschaaf cabinetry with quartz countertops, bright living room, formal dining area, 2 spacious MF bedrooms including primary suite with chic ensuite, walk in closet, & tile shower, 9 ft ceilings throughout, 4pc primary bathroom & desired MF laundry. The unfinished basement allows the Ideal 2 family home/in law suite opportunity with additional dwelling unit in the basement or to add to overall living space with rec room area, roughed in bathroom. The building process is turnkey with our in house professional designer to walk you through every step along the way multiple plans to choose from. (id:55499)
RE/MAX Escarpment Realty Inc.
Lot 2 Pike Creek Drive
Haldimand, Ontario
Custom Built Keesmaat home in Cayugas prestigious, family orientated High Valley Estates subdivision. Great curb appeal with stone, brick & stucco exterior, attached 2 car garage. Newly designed Joanne model offering 1850 sq ft of beautifully finished living space highlighted by custom Vanderschaaf cabinetry with quartz countertops & oversized island, bright living room, formal dining area, 9 ft ceilings throughout, 8 ft doors, premium flooring, 2 pc MF bathroom & desired MF laundry. The upper level includes primary 4 pc bathroom, 3 spacious bedrooms featuring primary suite complete with chic ensuite & walk in closet. The unfinished basement allows the Ideal 2 family home/in law suite opportunity with additional dwelling unit in the basement or to add to overall living space with rec room, roughed in bathroom. The building process is turnkey with our in house professional designer to walk you through every step along the way multiple plans to choose from including Bungalows. (id:55499)
RE/MAX Escarpment Realty Inc.
66 Pike Creek Drive
Haldimand, Ontario
Custom Built Keesmaat home in Cayuga's prestigious, family orientated High Valley Estates subdivision. Great curb appeal with stone, brick & sided exterior, attached 1.5 car garage. Newly offered Richard model offering 2033 sq ft of gorgeous living space highlighted by custom Vanderschaaf cabinetry with quartz countertops, bright living room, dining area, 9 ft ceilings throughout, premium flooring, 2 pc MF bathroom & desired MF laundry. The upper level includes primary 4 pc bathroom, loft area, 4 spacious bedrooms featuring primary suite complete with chic ensuite with tile shower, & large walk in closet. The unfinished basement allows the Ideal 2 family home/in law suite opportunity with additional dwelling unit in the basement or to add to overall living space with rec room, roughed in bathroom. The building process is turnkey with our in house professional designer to walk you through every step along the way multiple plans to choose from including Bungalows. (id:55499)
RE/MAX Escarpment Realty Inc.
34 Arlington Crescent
Guelph (Pineridge/westminster Woods), Ontario
Welcome to this stylish and spacious 3-bedroom, 3-bathroom condo townhome situated in a highly desirable Guelph neighbourhood. This beautifully maintained residence offers a perfect blend of modern design, convenience, and low-maintenance living. Step into this inviting home, where you'll be greeted by an open-concept main floor featuring a bright and spacious living room.Large windows flood the space with natural light, highlighting the contemporary finishes and high-quality materials throughout. The finished basement provides plenty of potential for customization. Enjoy the convenience of condo living with the added benefit of outdoor space.The private patio is perfect for outdoor dining, barbecues, or simply relaxing. An attached single-car garage and additional driveway parking provide ample space for vehicles and storage.It's the perfect place to call home for those seeking a vibrant, low-maintenance lifestyle. (id:55499)
New Era Real Estate
Bsmt - 125 Woodhaven Road
Kitchener, Ontario
This Spacious And Well-Maintained 2-Bedroom Basement Apartment Is Located In A Legal Duplex Offering Both Comfort And Convenience. With A Separate Entrance, You'll Enjoy Privacy And Easy Access To Your Own Space. The Unit Features A Bright, Open-Concept Living Area, Two Good-Sized Bedrooms, And A Functional Kitchen With Essential Appliances. Situated Just Minutes From Fairview Mall, This Property Is Perfectly Located Near Public Transit, Schools, Numerous Stores, And A Variety Of Restaurants. The Central Location In A Peaceful, Family-Friendly Neighbourhood Is Perfect For A Small Family Or A Professional Couple. For Commuters, The Close Proximity To Highway 8 Ensures Easy Access To Surrounding Areas. Don't Miss The Opportunity To Call This Wonderful Space Your New Home!! (id:55499)
Century 21 Royaltors Realty Inc.
Lot 31 Plan 361
Kearney, Ontario
1 acre Land for sale in town of Kearney, Ontario Residential zoned for any type of custom house. Perfect location right on the highway 11 , next to Huntsville. Perfect investment opportunity as the town has lots of potential for development. If you are looking to start Airbnbs or build your own private cottage, this land is for you . (id:55499)
Homelife/diamonds Realty Inc.
420 - 110 Fergus Avenue
Kitchener, Ontario
Discover urban serenity in this stunning one-bedroom, one-bathroom condo nestled in the prestigious Hush Condos. Boasting a coveted open-concept layout, this condo offers seamless flow from the living room to the upgraded, modern kitchen adorned with stainless steel appliances and ample cupboard space. The bedroom features a spacious walk-in closet and convenient access to the elegantly appointed bathroom. Enjoy serene mornings or sunset evenings on your private balcony accessible from both the living room and bedroom. One of the highlights of this condo unit is the rare inclusion of two side-by-side underground parking spots, ensuring both convenience and security as well as an extra large locker. Residents also benefit from an array of exceptional amenities, including an outdoor BBQ area in the courtyard, perfect for entertaining guests, and a stylish event space available for private functions. Ample visitor parking further enhances the convenience and welcoming atmosphere of Hush Condos. Located in a highly sought-after neighborhood, this condo presents an unparalleled opportunity to experience sophisticated urban living with comfort, style, and convenience. (id:55499)
Exp Realty
140 Povey Road
Centre Wellington (Fergus), Ontario
Welcome to the REAL DEAL ! OVER $100,000 just in upgrades for you! Premium Lot with 5 beds and 4 baths, Plus an Office Space awaits you! The Modern Connected Kitchen Experience will take your breath away! Say goodbye to your busy lifestyle by enjoying the features of this Smart Refrigerator. Check out the Master Ensuite which comes with Bluetooth Speaker for entertainment! Take notice of the California Blinds, Designer spotlights throughout the house. Relax on your Master Bed with the accompany of the illuminating Electric Fireplace! Do your laundry in style! (Washer and Dryer set with Wi-Fi-enabled functionality). Reverse Osmosis system and Water softener is included for you! EXTRA BONUS - Upgraded Electrical Panel (200AMP), Basement: 3pc Bathroom Rough in Upgraded Insulation Ceiling for Garage Upgraded "1-1/4" Gas Line for additional Gas Appliances This house speaks for itself. Your search ends here! Book your showing today! (id:55499)
Homelife/miracle Realty Ltd
209846 Highway 26
Blue Mountains, Ontario
This stunning chalet is designed for both relaxation and entertainment. Situated on a premium oversized lot in the heart of Blue Mountains, this property not only delivers a grand lifestyle but also presents income potential with its prime location near Craigleith Ski Club, Toronto Ski Club, Alpine Ski Club and Blue Mountain Resort. Notably, the lot has the option to be severed into two separate parcels, adding even more value. The homes curb appeal is immediately impressive, with an interlock front walkway and round driveway creating an inviting first impression. Inside, hardwood floors throughout add warmth and elegance. The home features two primary bedrooms on the main floor and a third on the upper level, each with its own 3-piece ensuite. The kitchen is equipped with stainless steel appliances, a two-level island with a farmhouse sink, granite countertops, and a breakfast bar. This space flows effortlessly onto a walk-out patio, making it ideal for gatherings. A spiral staircase adds architectural interest, leading to a sunken family room complete with a wet bar and gas fireplace, perfect for cozy evenings. Upstairs, an entertainment room with a pool table offers a vibrant space for leisure and relaxation, featuring views overlooking the magnificent backyard with its spacious in-ground pool, outdoor bar, and fully landscaped surroundings. The property is beautifully designed for outdoor living. Outdoor lighting enhances the ambiance, while a dry sauna adds a touch of luxury. Nature enthusiasts will appreciate the property's direct access to the Georgian Trail, providing year-round outdoor activities such as cross-country skiing and hiking. In summer, the beach is just a short walk away, offering the best of both worlds. **EXTRAS** In essence, this chalet provides a complete experience, merging luxurious indoor living with thoughtfully crafted outdoor spaces, all in an ideal location that enhances both lifestyle and income potential. (id:55499)
Exp Realty
21 Belgravia Avenue
Toronto (Briar Hill-Belgravia), Ontario
Welcome to 21 Belgravia Avenue, a charming detached brick bungalow located on a quiet, family-friendly street in the heart of Toronto's Briar Hill Belgravia neighbourhood. This sun-filled home offers a beautiful balance of warmth, comfort, and functionality, with thoughtful updates throughout. The main floor features two bright bedrooms with hardwood floors and ample closet space, along with a clean and spacious four-piece bathroom. The living and dining rooms are filled with natural light and finished with elegant touches like California shutters and rich hardwood flooring. At the back of the home is a well-appointed kitchen with granite countertops, classic cabinetry, stainless steel appliances, a breakfast bar, and a walkout to the backyard. Step outside to a private deck with a privacy screen, offering the perfect space to relax or entertain. The fully fenced backyard is lined with mature trees and greenery and includes a storage shed and one parking spot off the mutual drive, with permit parking also available. Downstairs, the finished basement adds incredible versatility with a large rec room, a third bedroom with a double closet, a dedicated office space, a second full bathroom, and a spacious laundry room with plenty of storage. Just a short walk to Eglinton West Station, the upcoming Eglinton Crosstown LRT, shops, parks, schools, and everyday conveniences, this location combines residential tranquility with urban accessibility. With so much to offer inside and out, 21 Belgravia Avenue is a true opportunity to enjoy comfortable city living in a welcoming and connected community. Please Note That The Pictures Are From When The Property Was Previously Vacant. (id:55499)
Royal LePage Real Estate Services Ltd.

