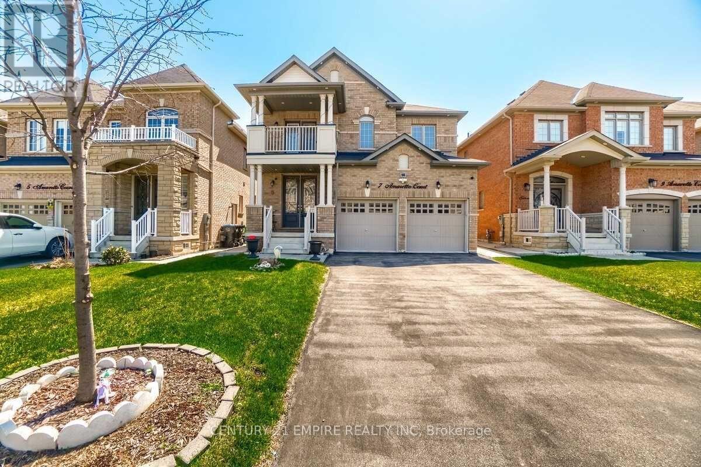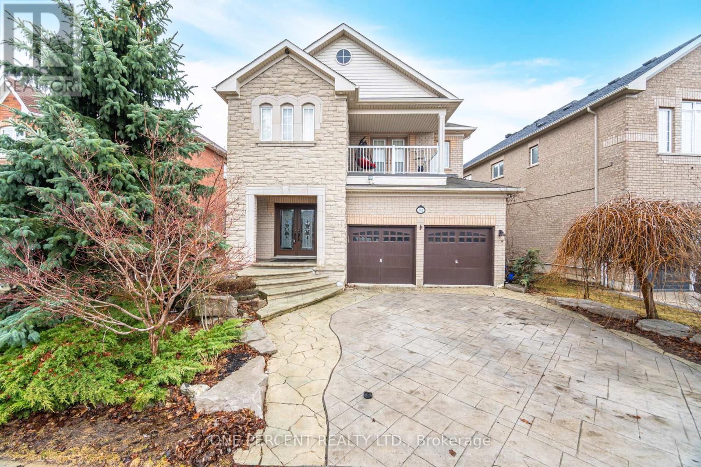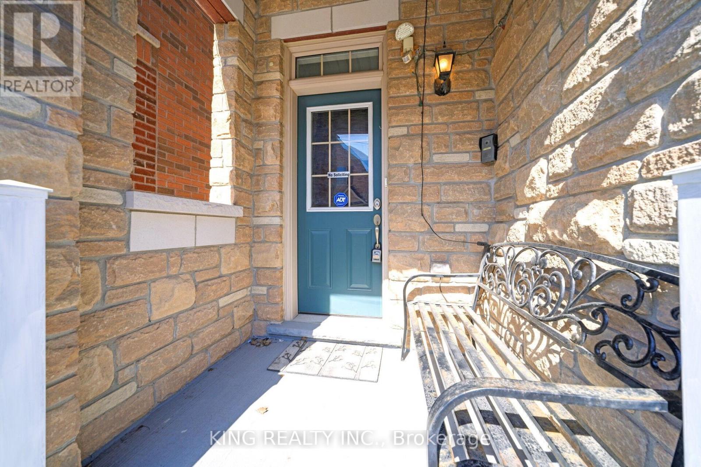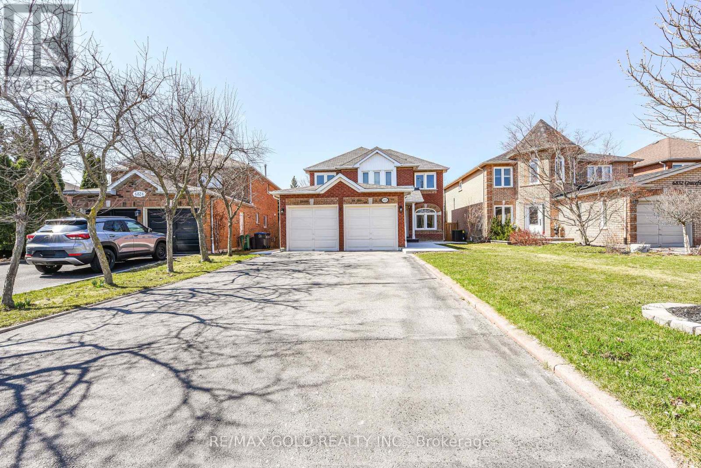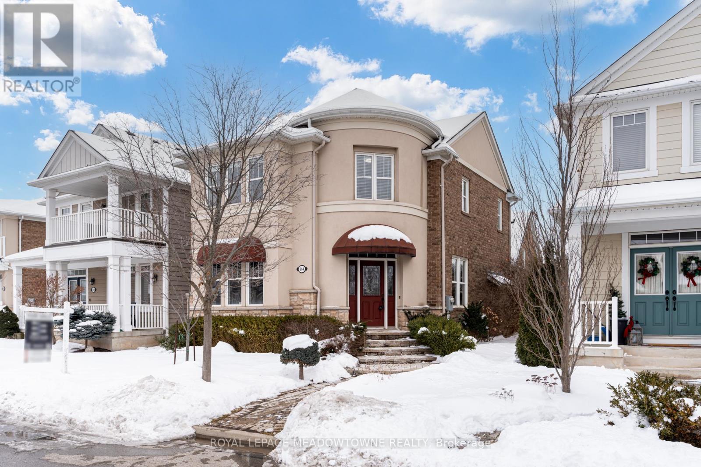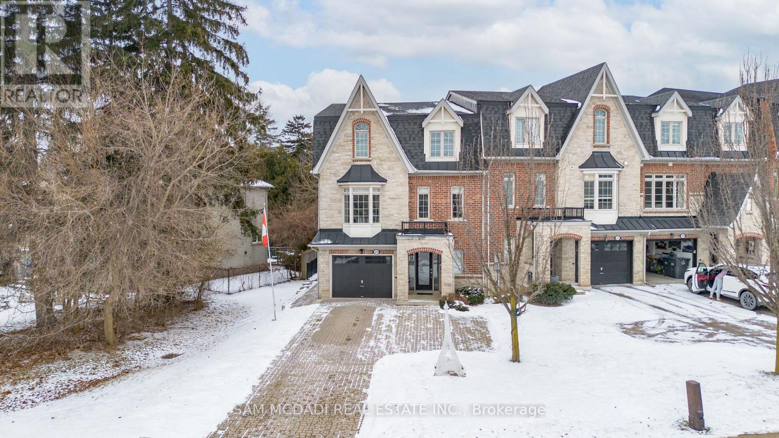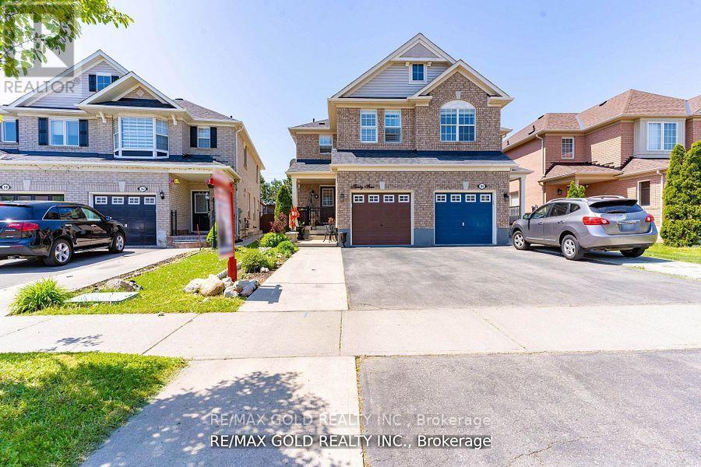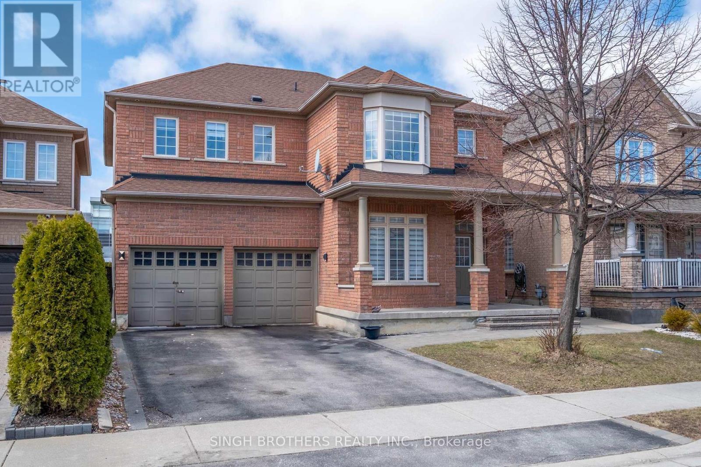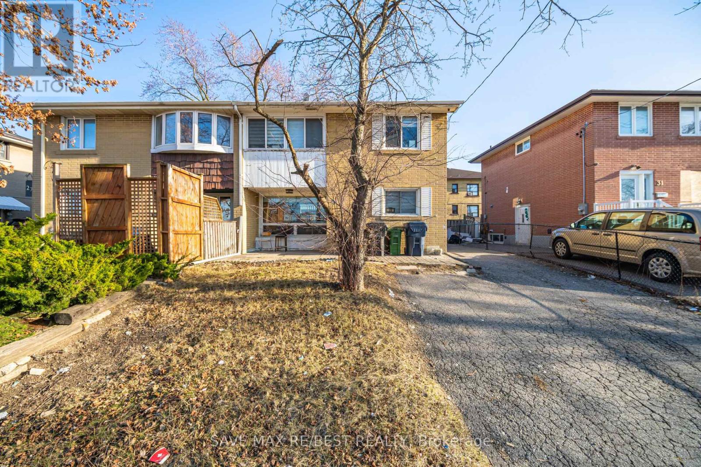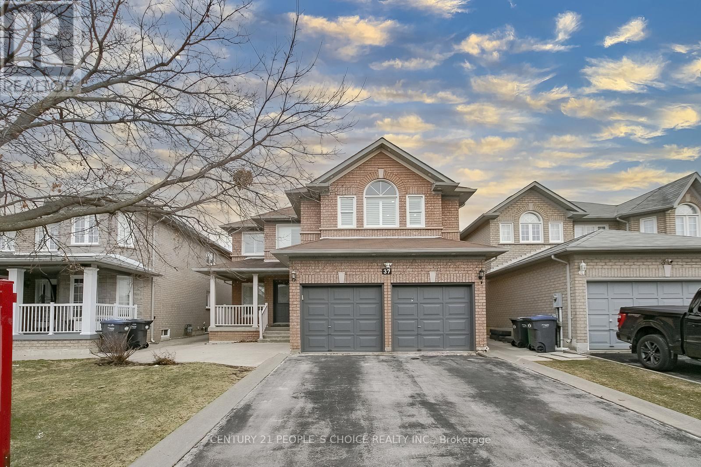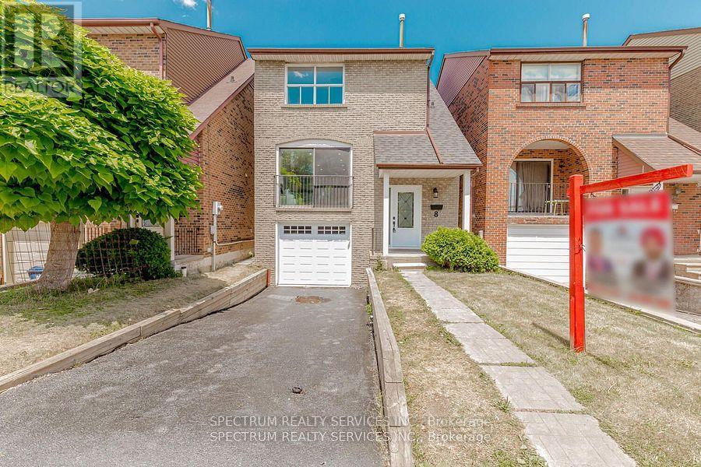73 - 2766 Folkway Drive
Mississauga (Erin Mills), Ontario
Fully Updated, Move-In Ready Townhome! Nestled In The Charming Pheasant Run Neighborhood, This Enclave Of Homes Offers The Perfect Blend Of Tranquility And Convenience. Residents Enjoy Easy Access To Major Highways, Shopping Centers, Hospitals, And All Modern-Day Amenities, Ensuring A Comfortable And Connected Lifestyle. At The Heart Of This Home, The Kitchen Has Been Beautifully Remodeled. Showcasing New Cabinetry, Granite Countertops Accented By A Mosaic Backsplash, And High Efficiency Stainless Steel Appliances. Host Family Gatherings And Dinner Parties In The Open-Concept Living And Dining Area, Highlighted By The Inviting Warmth Of Laminated Floors And Recessed Pot Lights. The Spacious Master Bedroom Features A Walk-In Closet And An Updated 2-Piece Ensuite. Two Additional Bedrooms Offer Oversized Closets, And The Main Bathroom Features A Soaker Tub And Has Been Renovated With A Modern Flair. Fully Finished Basement Boasting A Spacious Recreation Room Perfect For Entertaining, Complemented By A Generous Storage Closet And Convenient Laundry Facilities Complete With A Sink. The Backyard Offers Scenic Views Of The Tree-Lined Common Grounds, And The Property Boasts Professionally Finished Front Walkway And Backyard Patio, Both Crafted With Interlocking Stone. Come Visit Us Today! Additional Upgrades Include New Hardwood Staircase (2024), High Efficiency HVAC System With Smart Thermostat And Newly Installed Heat Pump (2023). Upgraded Casement Windows And Updated Roof Shingles And Siding Installed By Condo Corp. Updated Light Fixtures Throughout, LED Pot Lights On Main Floor And Basement. (id:55499)
Royal LePage Realty Centre
7 Amaretto Court
Brampton (Credit Valley), Ontario
Wow! the Word & Must See it!! Just 9 Year Old with Over 2744 Sq. Ft. above the Grade Living Spaces and Total 6 Car Parking- Can be further extended with No Side Walks. Beautiful, Bright & Immaculately Maintained Luxurious Double Door Entry Detached Home on Highly Sought Neighborhood On a Family Friendly Street, Freshly Painted & Fully Carpet Free Home comes with many recent upgrades and Has a Very Bright & Open Concept Foyer with Large Living Room for the Guests and Gas Fireplace. Family Room with upgraded flooring is the Best to Enjoy with Family. Open Concept upgraded modern Kitchen and Comfortably designed walk out to Unobstructed & Upgraded Beautiful Fenced Backyard. Few of the examples of the Luxury features includes-Step To McClure & David Suzuki Public School, Children Park, Covered Porch, Nice Foyer, Porcelain tile Floor On Hallway & Kitchen, Lovely Living Room With Dining Area, Cozy Family Room With Fire Place, Breakfast Area with Nice View, Spacious Kitchen With Granite Counter Top, Upgraded Maple Kitchen Cabinets, Backsplash & Office Space (Loft/Den) On 2nd Floors with High Ceilings. Primary Bedroom comes with Great Walk-In Closet with 5 PCS Ensuite Bathroom and Large Windows and Parents Balcony on the Second Floor Front can not be missed for the family enjoyment Plus Perfect Office Loft for your Work-from-Home Demands to meet. Unspoiled & Beautiful Basement waiting for your Imagination to Create your own design! comes with Many Possible Opportunities to Increase Your Extra Living Spaces or Income generating properties to 2 Bedrooms plus 2 Washrooms Legal Basement Apartment in the Future in the Conveniently Located High Demand Area of the City Core- Credit Valley Area with very Close Proximity to all Schools, Shopping Malls, Other Great Amenities on your Door Steps and Easy Access to the Highways. Don't Miss-out this Great Opportunity to Own it today! To secure a Better Future with Happy family Life Together!! Please Visit - View it and Buy it Today!! (id:55499)
Century 21 Empire Realty Inc
392 Barber Drive
Halton Hills (Georgetown), Ontario
Step into timeless elegance with this stunning Victorian-style residence, offering over 3,900 square feet of finished living space. Located just south of Georgetown, this unique and character-filled home features 4 + 1 bedrooms and 4.5 bathrooms.The spacious home includes separate living, dining, and cozy family rooms centred around a charming gas fireplace. The upper floor offers 4 generously sized bedrooms, a master bedroom with/ 4 pc ensuite bath and W/I closet, 2nd bedroom. Has a 3pc ensuite. Downstairs, the fully finished basement is boasts a separate entrance, 1 bedroom, and a 4-piece bath with the potential to add a second bedroom, its ideal as an in-law suite, extended family accommodation, or for rental income.From the grand entryway to the intricate crown mouldings and wainscoting, every corner of this home showcases luxurious custom millwork and elaborate trim details. The craftsmanship throughout reflects refined taste. This is more than a homeits a work of art. Dont miss the chance to experience its beauty firsthand. Book your private showing today! (id:55499)
One Percent Realty Ltd.
79 Sea Drifter Crescent S
Brampton (Bram East), Ontario
Location! Location! location!. Amazing end unit. beautiful elevation with stone and brick .Most desirable area in Brampton east. Big W/O deck from the kitchen. Main door entrance with video doorbell. close to Hwy 427,407 and 401. Costco( Vaughan) is 5 minutes drive. Open concept kitchen with quartz countertops and beautiful backsplash. VERY BIG PANTRY IN THE KITCHEN. Stainless steel appliances includes two Refrigerators!! Master bedroom with four piece washroom and big walk in closet. all bedroom has full sunlight and shelved cabinet. second floor with hardwood and tile. No carpet in the house. All windows and doors (except main door) with beautiful and strong California shutters. backyard covered with stone. Hindu temple and Gurudwara in walking distance. ICICI Bank on the intersection. Subzi mandi, walk in clinic, Gore diagnostic imaging, lawyer office, South Indian restaurant, Pizza, Gujarati Restaurant, Punjabi vegetarian Restaurant, meat shop, beauty parlor and jewelry shops!! all basic necessity items in walking distance. Brampton transit route 50, 23 and 1 with in 1 minute walking distance. Go bus stop in 2 minute walking distance. Direct bus to Humber college. Garage door opener with remote fob. (id:55499)
King Realty Inc.
15 Palmolive Street
Brampton (Sandringham-Wellington), Ontario
Welcome to this prime location! A semi-detached, newly painted 2-story house along side an extra wide driveway that allows parking for for family & guests. Floor plan designed for the whole family, Beautifully designed kitchen with quartz countertops, glass backsplash, pot lights, crown molding, smooth ceiling, gas fireplace, and a finished basement with kitchen, one bedroom and one bath. This property is conveniently located within 2-7 minutes from schools, park, trinity common mall, movie theatre, highway 410, hospital, sports centre, plaza, place of worship. Please note the Pictures are from the previous listing. BOOK YOUR SHOWING TODAY. Do not miss your opportunity to see it. Patio table in the backyard. s/s appliances, hardwood floor, washer/dryer (id:55499)
Homelife/miracle Realty Ltd
6828 Gracefield Drive
Mississauga (Lisgar), Ontario
Immaculate 4-bedroom home filled with upgrades, perfectly situated on a quiet street in a highly sought after neighbourhood just minutes from Walmart, top-rated schools, Meadowvale GO Station, bus stops, Hwy 407 / Hwy 401 and the prestigious Plum Tree Park French Immersion Public School. This stunning Freshly Painted home boasts a bright, spacious kitchen with quartz countertops, hardwood flooring on the main level, elegant oak staircase with a color changing chandelier, cozy family room with a gas fireplace, convenient main floor laundry, and a newly renovated powder room. The finished basement with a separate entrance offers 2 additional bedrooms and a full washroom. Pot lights enhance both the exterior and main level, adding a warm, modern touch throughout. Well constructed concrete walkway and perimeter path providing easy access around the home. Equipped with certified smoke alarms on every floor and in each room for enhanced safety. Sprinkler system In the Garden, A large deck perfect for outdoor enjoyment. All existing light fixtures, curtains, and blinds are included. Stainless steel appliances(Main level): Fridge (2022), Stove (2023), Dishwasher (2022), and Range hood (2023). Washer and dryer (2024). Basement features a sump pump and backwater valve for added peace of mind. Major mechanical upgrades include a new furnace (2024), AC/heat system (2023) and a tankless water heater (2023). Basement includes Stove, fridge, Washer & Dryer. Attic insulation upgraded in 2023, along with window winter-proofing for enhanced energy efficiency. Buyers to verify all measurements. (id:55499)
RE/MAX Gold Realty Inc.
62 Elmvale Avenue
Brampton (Heart Lake West), Ontario
Absolutely Gorgeous Freehold Townhouse Located At A Very Convenient Location In Brampton; Rare To Find Separate Entrance To The Basement In A Townhouse $$$; Lots of Dollars Spent In Renovation- Quartz Counter Top, Freshly Painted All Over, Main Bathroom Partially Renovated, Newer Concrete Sidewalk, New Kitchen Window, Newer Kitchen Cabinets And Countertop In The Basement; 'Walkout To The Backyard' Basement With A Separate Entrance - Can Be A Perfect Nanny Suite; Long Extended Driveway; Conveniently Located To A Short 2 Minute Walk To Paul Palleschi Recreation Center (swimming and other facilities) and Brampton Library, Very Short Walk To Heart Lake Bus Terminal, Grocery Stores, Banks and other Amenities, Short Drive To Jim Archdekin Recreation Center, School, Parks, and Highway 410; Not To Be Missed!!! (id:55499)
Homelife/miracle Realty Ltd
7 Oleary Road
Brampton (Northwest Brampton), Ontario
Welcome to your new home! An ideal place to raise the family. This stunning, modern 3+2 BEDROOMS freehold townhouse, located in the highly sought-after Northwest Brampton community. Perfect for first-time homebuyers, this beautiful 2021-built townhouse offers a fantastic opportunity to own a home with no monthly maintenance fees. With its spacious layout, contemporary features, and unbeatable location, this is the perfect place to start your homeownership journey. FINISHED BASEMENT WITH A KITCHEN IDEAL FOR LARGER FAMILIES OR RENTING. The home boasts several upgraded features, a stylish backsplash in the kitchen, 2nd level laundry, a cozy fireplace for those chilly nights, custom blinds for added privacy, and a garage door opener for added convenience. These upgrades help elevate the living experience and ensure that you are living in both comfort and style. Situated in a prime location, this home is just moments away from all the amenities you need. From grocery stores to schools, eateries to gas stations, everything is within easy reach. The nearby park offers an ideal spot for outdoor activities, whether you're enjoying a peaceful stroll or playing with your kids. The community is thriving, with everything you need to live a balanced and fulfilling lifestyle right at your doorstep. (id:55499)
Royal LePage Flower City Realty
864 Bessy Trail
Milton (1028 - Co Coates), Ontario
Stunning Courtyard Home in Hawthorne Village Built by Mattamy! Welcome to this beautifully crafted Mattamy-built home in the desirable Hawthorne Village! Designed for both style and functionality, this home features hardwood floors and two elegant staircases, creating a warm and inviting atmosphere. With 9 ceilings and a thoughtfully designed layout, every space feels bright and spacious. The main floor offers a split-layout design with a separate living room, dining room, and family room, providing ultimate versatility for entertaining or relaxing. The gourmet kitchen is a chef's dream, featuring a quartz countertop, a center island, and premium finishes. Upstairs, you'll find 4 spacious bedrooms, including a private in-law suite thoughtfully situated in its own wing on the second floor. This well-designed space offers extended family or guests a secluded retreat with a full ensuite, ensuring comfort and privacy. The home also features a double-car garage for ample parking and storage. The finished basement includes an additional bedroom, perfect for guests or a home office, along with upgraded spray foam insulation for energy efficiency. Step outside to enjoy the fully fenced and landscaped yard, offering privacy and a serene outdoor retreat. A rare find in a prime location miss this incredible opportunity! Schedule your showing today! (id:55499)
Royal LePage Meadowtowne Realty
Main Floor - 180 Rosemount Avenue
Toronto (Corso Italia-Davenport), Ontario
Fully New Renovated Large 2 bedrooms and 2 bathroom Apartment at the main floor In The Heart Of Corso Italia! Facing park property. Beautiful Bright Open Concept With Modern Finishings. Features Ensuite Laundry With A Brand New Washer And Dryer, Quartz Counters, New Stainless Steel Appliances, Engineered Hardwood Flooring, High Ceilings. On A Quiet Residential Street And Only Minutes To St Clair Streetcar & Subway. Walk Everywhere & Enjoy St Clair West's Cafes, Restaurants, Shops,Tre Mari Bakery, Park, Community Centre And More! Easy Access To Downtown And Highways. Back driveway parking spot Available For Additional ($100) Or Street Parking (Permit Required). (id:55499)
Homecomfort Realty Inc.
11 Villadowns Trail
Brampton (Sandringham-Wellington North), Ontario
Lovely semi-detached home in a highly desirable community. Counter tops made of granite and an inset island are hallmarks of an open-concept kitchen design. Whole House is Carpet Free. Granite worktops, and floors of hardwood on the main floor. Extended connected driveway, minimalistic shower, and walk-in closets. Separate family area and living room. Near a park, school, and Highway 410 and Plazas. (id:55499)
Homelife Real Estate Centre Inc.
17 Mansion Street
Brampton (Central Park), Ontario
Welcome To This Charming, Fully Detached Bungalow In The Desirable 'M' Section Of Brampton, On A Spacious Lot. The Home Features A Double Car Garage, Elegant Double Door Entrance, And A Large Foyer Leading To A Bright, Open-Concept Living And Dining Area With A Cozy Gas Fireplace And Bay Window. The Kitchen Includes A Breakfast Area, With Convenient Access From The Garage. The Master Bedroom Offers An Ensuite Bathroom And Walk-In Closet, While The Other Bedrooms Share A Full Bathroom. The Fully Finished, Legal Walk-Out Basement Provides Extra Living Space With Three Bedrooms And A Full Bathroom, Perfect For Rental Income Or Multi-Generational Living. The Main Floor Has Beautiful Hardwood Floors Throughout. Conveniently Located Near Chinguacousy Park, Bramalea City Centre, Brampton Civic Hospital, And Highway 410. **EXTRAS** **** 3 Bedroom Legal- Walkout Basement ***** (id:55499)
RE/MAX Gold Realty Inc.
29 Premium Way
Mississauga (Cooksville), Ontario
Welcome to 29 Premium Way, a charming end-unit townhouse nestled in the sought-after Gordon Woods community! With approx. 2,200 SF of living space, this wonderful home is equipped with 3 spacious bedrooms, 2.5 bathrooms & an unrivalled open concept main level with 9 foot ceilings on the 2nd and 3rd level that intricately combine all the primary living spaces. The kitchen is a chef's dream with high end built-in stainless steel appliances, including a Wolf gas range and Subzero Fridge, ample upper and lower cabinetry space, a centre island, and a butler's servery ideal for when you're hosting those lavish dinner parties with family and friends. Expansive windows with Hunter Douglas window covers are found throughout & brighten the entire home with an abundance of natural light. Access the upper deck directly from your family room, providing a seamless indoor-outdoor entertainment experience for guests or the perfect area to enjoy your morning coffee. Ascend to the 3rd level, where you will locate the Owners Suite featuring a 5-pc ensuite designed with a soaker tub, a freestanding shower, and a generously sized walk-in closet. Down the hall 2 bedrooms await that share an upgraded 3pc bathroom with marble floors. For added convenience, the laundry room is also located on this level. For those looking for extra parking, the private driveway provides space for 4 vehicles while the garage offers tandem parking for 2.5 vehicles, totalling 6.5 parking spaces. This unit is also the only property that does not have a shared driveway. Being a corner unit, you will also enjoy the convenience of a larger backyard with a side yard that is beautifully landscaped with mulch and river rock for easy outdoor maintenance. An absolute must see, this home not only offers a beautiful interior, however, provides utter convenience with Mississauga's LRT being built right around the corner and a bicycle path/nature trail over the QEW. (id:55499)
Sam Mcdadi Real Estate Inc.
3 White Tail Crescent
Brampton (Fletcher's West), Ontario
This beautiful detached home sits on a quiet crescent with tastefully designated fenced backyard and bamboo hardwood. The house is freshly painted and ready to move in! Family friendly neighborhood and north west facing home. Big windows lets in a lot of natural light. The basement is fully finished and has big windows. Three spacious bedrooms each with big windows and closets make it a perfect choice for young families with kids. Schools, parks, public transit and grocery stores are all at a walking distance. Access to highways including 407 is also in close proximity. (id:55499)
RE/MAX Realty Services Inc.
34 Jingle Crescent
Brampton (Gore Industrial North), Ontario
Absolutely Gorgeous!! Beautiful Well Maintained Semi in Castlemore. Most Desirable Location, House Features Separate Living, Dining, Family Room, Eat-In Kitchen. Hardwood on Main Floor, 3 Spacious Bedrooms include Primary Bedroom W/Ensuite & Walk in closet, Laundry on second floor. Pictures from old listing. No House at the back. Close to School, Park & Shopping Plaza. A Must See !! (id:55499)
RE/MAX Gold Realty Inc.
3173 Sunflower Drive
Oakville (1008 - Go Glenorchy), Ontario
Stellar Grade property combining Luxury, convenience and Location!!!! Nestled in the high demand neighborhood of Glenorchy, one of the best School Districts of Oakville , this pride of ownership NEST backs on to the Beautiful George Savage park and is steps to everything. 4 +2 spacious rooms with the loft space easily convertable to 5th bedroom. Upgrades and high end finishes surpassing 300k. High End kitchen with tons of storage, branded appliances like Wolf and Thermador appliances. 5000 Plus sqft of true Living space. The stunning landscaped backyard is a true retreat with high end stonework and custom gas fireplace. Indoor and outdoor potlights galore.The fully finished custom designed cottage style rustic Legal basement and a functional kitchen, A theatre System and a Huge bedroom with ensuite, Office Den and ample storage, 2nd Laundry Check the Upgrades attachment. Too many upgrades to list in this gem, must see to know..shows 10++. Check attachments to view detailed list of upgrades. Don't forget to checkout the virtual tour** Offer presentation on April 14( 7pm ) (id:55499)
Ipro Realty Ltd.
Ipro Realty Ltd
2281 Stone Glen Crescent
Oakville (1019 - Wm Westmount), Ontario
Charming Freehold Townhome in the Heart of West Mount in Oakville! Welcome to this beautifully maintained Freehold 2-Storey Townhouse, nestled in one of Oakville's most desirable and family-friendly neighborhoods! This inviting home features 3 spacious bedrooms, 2.5 bathrooms, and rich hardwood flooring throughout, creating a warm and welcoming ambiance from the moment you step inside. Freshly painted from top to bottom with thoughtful recent updates, this home is truly move-in ready blending comfort, style, and practicality. The kitchen has also been freshly painted and includes modern appliances, offering both functionality and charm for the everyday cook. Additional upgrades include energy-efficient windows and a new front door installed in 2019, enhancing both the homes curb appeal and interior comfort. Ideally located for growing families, this home is steps away from top-rated schools, parks, and scenic walking trails. You'll love the walkable access to FreshCo, Shoppers Drug Mart, Oakville Trafalgar Memorial Hospital, and a great selection of nearby cafés and restaurants. Commuters will enjoy a short drive to Bronte GO Station or quick access to Dundas Street, providing easy connections to Milton, Mississauga, and the GTA. With everything you need just around the corner, this home offers the perfect blend of comfort, convenience, and location. Don't miss your chance to own this exceptional property in one of Oakville's most sought-after communities! (id:55499)
Royal LePage Real Estate Services Ltd.
78 Mainard Crescent
Brampton (Sandringham-Wellington), Ontario
Welcome to this stunning detached home in the heart of Brampton, offering almost 2700 square feet of beautifully designed living space above grade. This 4+3 bedroom, 5 washroom home is perfect for families seeking comfort, space, and versatility. The main floor features a bright and spacious layout with oversized windows that fill the home with natural light, along with a separate office/den ideal for working from home. The gourmet chef's kitchen is a showstopper, boasting sleek stainless steel appliances, ample cabinetry, and an open-concept design that flows seamlessly into the living and dining areas perfect for entertaining. Upstairs, you'll find four generously sized bedrooms, including a luxurious primary suite with a spa-like ensuite and walk-in closet. The newly built, **Legal Basement Apartment** adds incredible value with its own private entrance, 3 large bedrooms, 1 full bathrooms, and a fully equipped modern kitchen, offering the perfect space for extended family, rental income, or an in-law suite. Located just minutes from major highways, top-rated schools, parks, and vibrant shopping plazas, this home offers the ultimate in convenience and lifestyle. Whether you're a growing family or an investor, this home is an exceptional opportunity in one of Brampton's most sought-after communities. Don't miss your chance to own this versatile and beautifully maintained property. Book your showing today! (id:55499)
Singh Brothers Realty Inc.
4788 Thomas Alton Boulevard
Burlington (Alton), Ontario
Welcome to this stunning 4+2 bedroom, 5-washroom detached home located in the heart of the prestigious Alton Village community. Situated on a premium corner lot, this beautifully renovated residence offers close to 3000 sq ft of luxurious living space above grade, complemented by an additional 2-bedroom, 1-washroom finished basement apartment with a separate entranceperfect for rental income or multigenerational living. As you step inside, you're greeted by soaring 9-foot ceilings and a bright, open-concept layout designed for modern comfort and style. The spacious main floor features elegant finishes with hardwood through out, with large principal rooms ideal for entertaining or relaxing with family. The gourmet kitchen boasts quality cabinetry, stainless steel appliances, and ample counter space, opening into a cozy family room filled with natural light. Upstairs, you'll find four generously sized bedrooms, and 3 full washrooms, offering ultimate privacy and convenience. The professionally finished basement apartment includes a full kitchen, huge living area, two bedrooms, and a modern bathroomready for immediate rental or extended family use. Outside, enjoy the curb appeal of a well-maintained, fully landscaped yard with a private driveway and an attached 2-car garage and 4 driveway parking. Recent improvements include Roof (2022) and Windows (2022). Located just minutes from top-rated schools, parks, shopping centres, grocery stores, restaurants, and major highways, this home offers the perfect blend of luxury, functionality, and unbeatable location. Dont miss the opportunity to own this exceptional property in one of Burlingtons most sought-after neighborhoods. Book your private showing today! (id:55499)
Save Max Gold Estate Realty
48 La Rose Court
Brampton (Heart Lake West), Ontario
One of the Largest Homes on the Court in Heart Lake West! Welcome to this Family Friendly neighbourhood featuring a 44 foot lot detached home with an AMAZING layout with 4 spacious bedrooms, 4-washrooms and a double-car garage, nestled in a quiet court location in the highly sought-after Heart Lake West community. As one of the largest homes on the street, this 2,600 sq. ft. ( + 1200 sqft finished legal basement) property has been lovingly maintained by the same family for over 30 years, where children and grandchildren have created cherished memories. Step inside to discover a beautifully renovated staircase, porcelain tiled flooring throughout the first floor, and hardwood flooring on the second floor. The home has been freshly painted and features brand-new pot lights, adding warmth and elegance throughout. A legal recreational basement provides additional living space with 5 enlarged basement windows , perfect for entertainment, a home gym, or a play area. The private backyard is a perfect retreat, complete with a swing set for endless outdoor fun. Located within walking distance to public schools , high schools, parks, trails, shopping centers (Walmart/ Freshco / banks/dentist ), and transit, this is a rare opportunity to own a premium home in a prime location. Dont miss out, book your private tour today!! (id:55499)
Exp Realty
29 Brookmere Road
Toronto (Rexdale-Kipling), Ontario
Located in a highly sought-after area of Etobicoke, this beautifully upgraded semi-detached home is just steps from a shopping plaza and conveniently located at a TTC bus stop. With easy access to major highways and other local amenities, it offers exceptional convenience and value. Ideal for first-time buyers or as an investment opportunity, this home boasts significant rental potential, being in close proximity to Humber College and major bus routes. Inside, you'll find a tastefully upgraded home featuring neutral color vinyl flooring, modern window coverings, fresh paint, and a stunning kitchen with quartz countertops, stainless steel stove, fridge, range hood, and sleek cabinetry. The home offers a spacious living room, a large family room with high ceilings, and three generously sized bedrooms. The finished basement, featuring a separate entrance and full bath, offers additional living space and unlocks new possibilities for use. Additional features include a second entrance from the side, a large backyard, and parking for up to four vehicles. (id:55499)
Save Max Re/best Realty
17 Fern Street
Brampton (Brampton South), Ontario
Welcome To Historic Downtown Brampton. Stroll Along The Tree-Lined Streets To Gage Park, Nearby Shopping, Schools, And Community Parks. This Lovingly Maintained 3+2 Bedroom Home Sits On A Spacious 65' X 112' Lot. The Spectacular, Renovated Kitchen Features Stainless Steel Appliances And Quartz Countertops. Hardwood Flooring Flows Throughout The Main Floor. The Large Master Bedroom Includes A 4-Piece Ensuite With A Jacuzzi Tub And Separate Shower. The Basement Offers A Spacious Rec Room With A Wood-Burning Stove And Two Additional Bedrooms. With A Separate Entrance And Above-Ground Windows, Its Simple To Convert Into An In-Law Suite. Step Out Onto The 8' X 12' Deck From The Main Floor, Overlooking The Expansive, Fully Fenced Yard. Enjoy The Kidney-Shaped, Heated Inground Pool, Surrounded By A Stamped Concrete Pool Deck, All Set Within A Meticulously Maintained Backyard. The Home Also Features An Oversized One-Car Garage With Inside Entry. (id:55499)
Royal LePage Credit Valley Real Estate
37 Deerglen Drive
Brampton (Sandringham-Wellington), Ontario
Welcome to this professionally renovated 4 + 2 Bdrm House at Prime Location Comes with 2 Bedroom LEGAL BASEMENT Apartment with massive living space. Very well kept showstopper home. Huge Primary Bedroom with a Large Walk-In Closet, Pot Lights, Hardwood Floors throughout. New Washrooms & Stunning Gourmet Kitchen with an amazing spacious backyard. Close to Highway 410, BRAMPTON CIVIC HOSPITAL, Schools, Soccer Centre, Parks and much more. (id:55499)
Century 21 People's Choice Realty Inc.
8 Norbrook Crescent
Toronto (West Humber-Clairville), Ontario
This beautifully renovated 3+1 bedroom, 4-bathroom detached home offers modern living in a highly sought-after neighborhood. Just steps from Etobicoke General Hospital, TIC, IRT, and Humber College, with easy access to Highways 27, 427, and 407, this hone provides convenience and connectivity. The finished basement with a separate entrance offers additional living space, perfect for extended family or rental potential. Large windows and a glass door flood the home with natural light, creating a bright and inviting atmosphere. A truly exceptional opportunity in a prime location! The property is currently tenanted, generating excellent rental income: $3, 600/month for the main level and $1,200/month for the basement, making it a fantastic investment opportunity with strong cash flow. (id:55499)
Spectrum Realty Services Inc.


