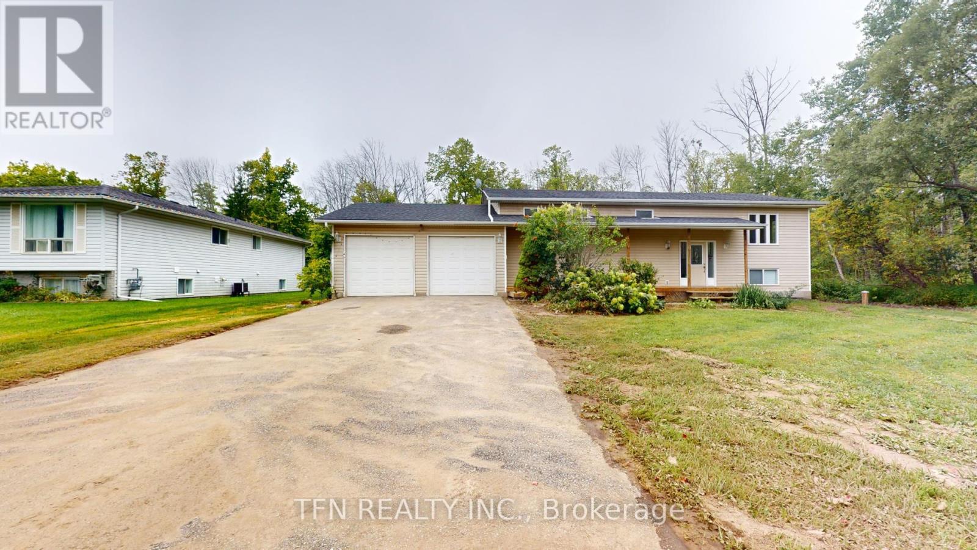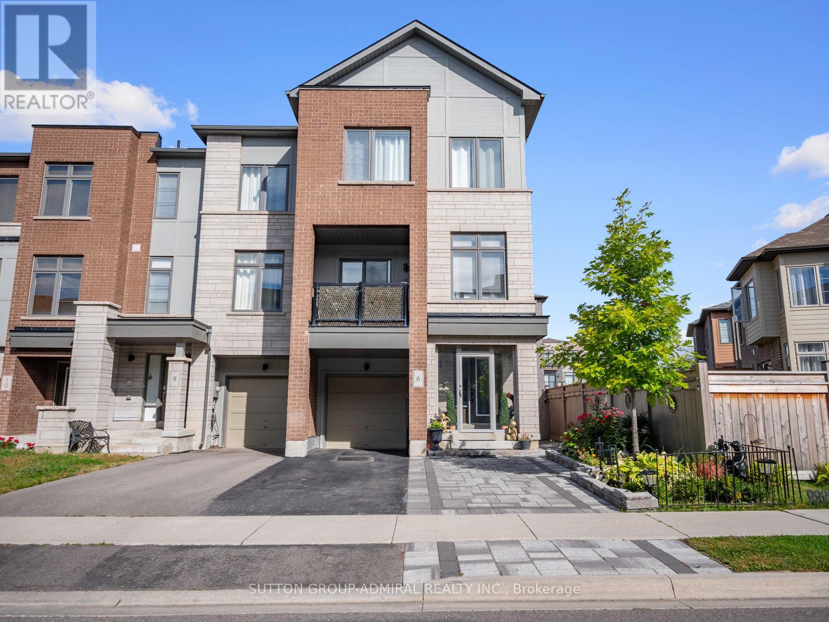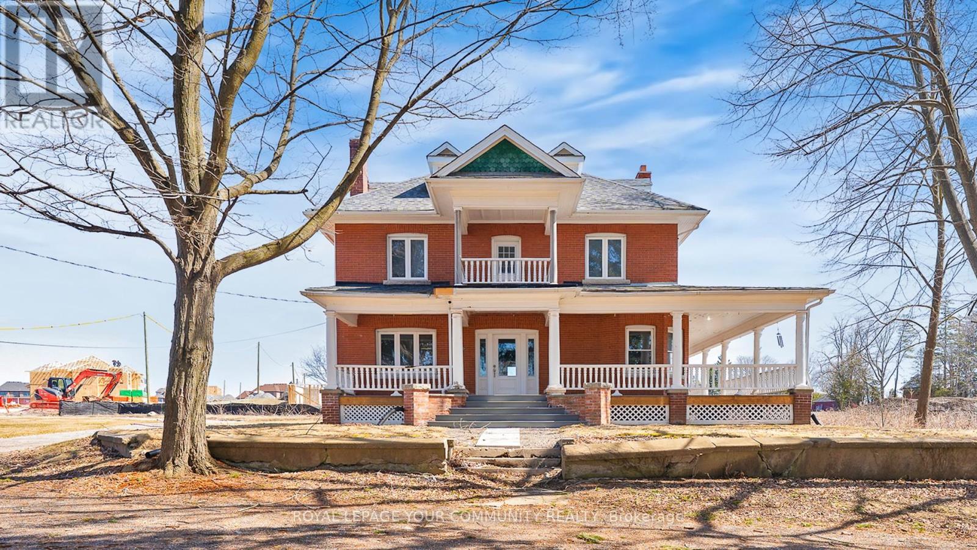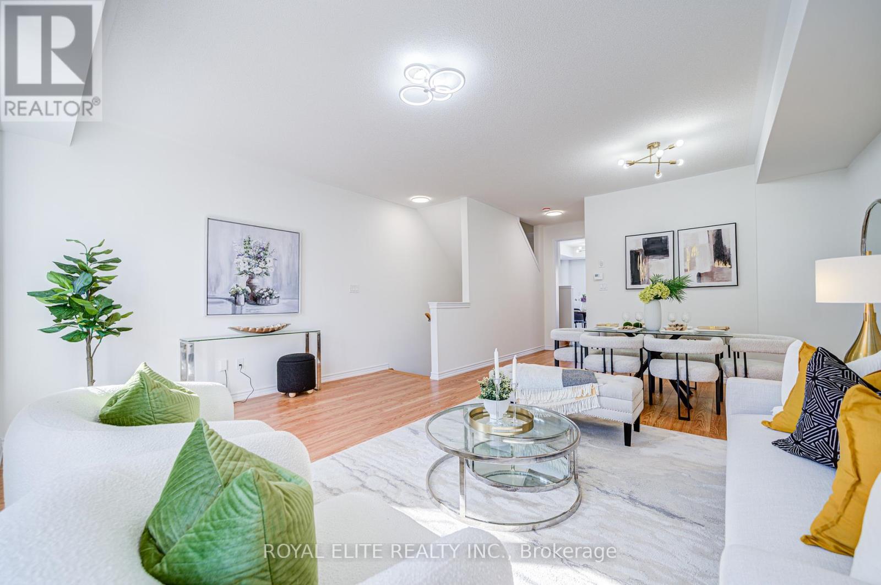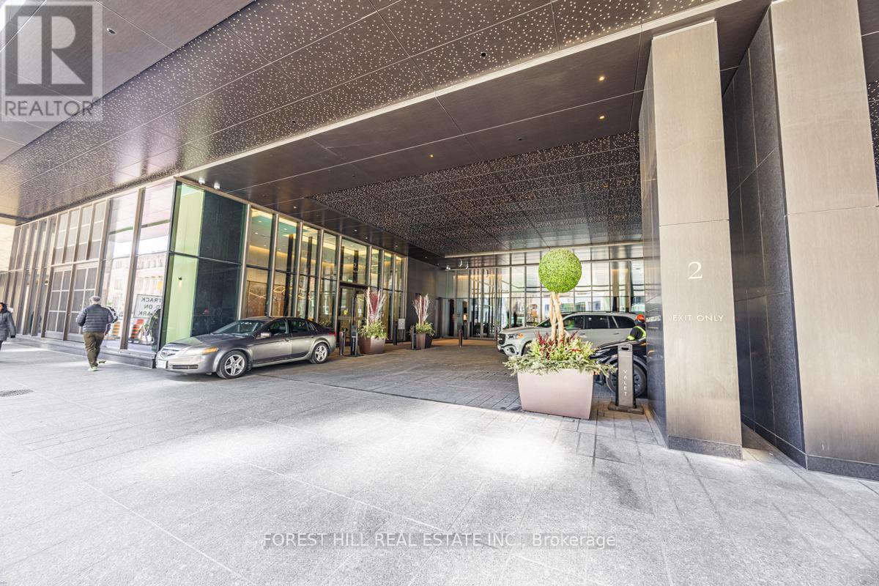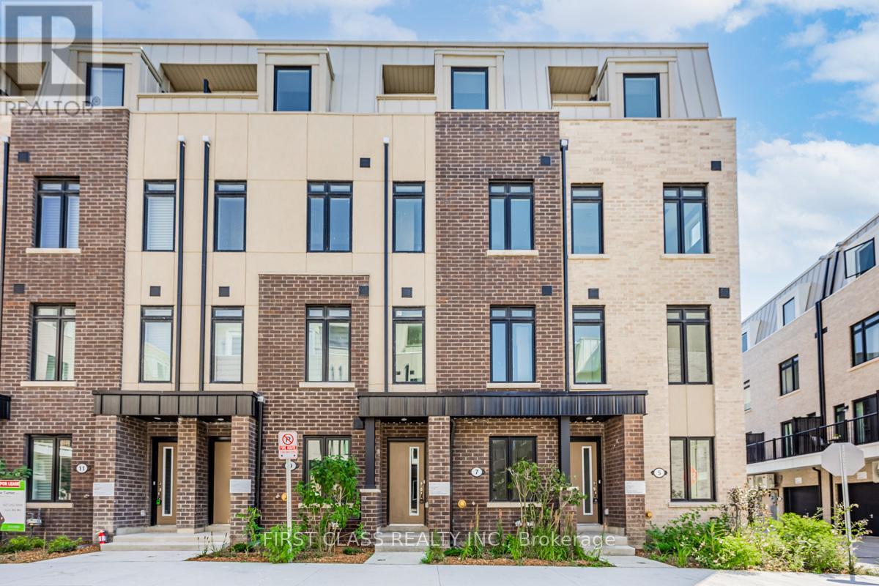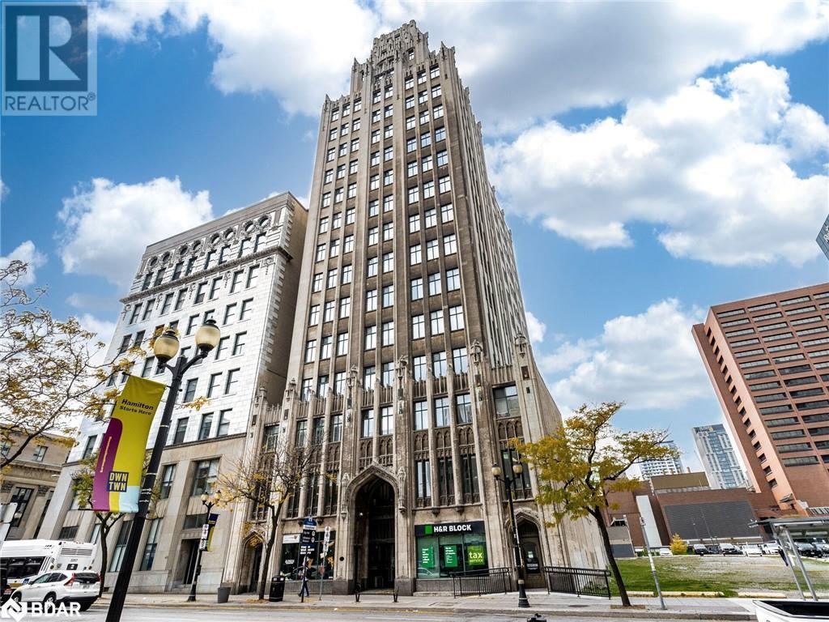Lower - 1048 Gilmore Avenue
Innisfil (Lefroy), Ontario
Welcome To This Lower Level Unit In A Raised Bungalow. Updated Vinyl Floor, Walking Distance To Lake Simcoe, Minutes To Highway 400 And Everything Is Nearby. All Utilities, Parking And Home Internet Are Included! Private Laundry. Flexible Short Term Is Available. (id:55499)
Tfn Realty Inc.
6 Vantage Loop
Newmarket (Woodland Hill), Ontario
Welcome to 6 Vantage Loop, nestled in the heart of Newmarket. This open-concept townhome offers 3+1 bedrooms and 4 bathrooms in a spacious, sunlit floor plan filled with delightful upgrades. The inviting living and dining area features elegant hardwood floors and a cozy electric fireplace, perfect for entertaining. A grand kitchen boasts stainless steel appliances, a generous breakfast bar, backsplash, pantry, and a walkout to a lovely balcony. The upper level showcases a primary suite with a 4-piece ensuite and walk-in closet, along with two additional spacious bedrooms. The finished basement, with a separate entrance, includes a 4th bedroom and a kitchen, offering potential rental income. Outside, enjoy a fully fenced backyard oasis with a gazebo, garden, and landscaping. Unmatched curb appeal with a new front door entry, a glazed porch and stone walkway. With its warm sense of community and close proximity to top amenities, including schools, parks, Upper Canada Mall, Newmarket Go Station, and Hwy 404, this home is a must-see! **EXTRAS** Roof, Windows, A/C, Furnace (2019). Upgraded lights, additional entrance to the garage, fully fenced backyard and side way, stone patio, driveway and side ways. (id:55499)
Sutton Group-Admiral Realty Inc.
5113 Old Brock Road
Pickering, Ontario
Classic Century Home with solid doors, high baseboard trims, hardwood floors thu-out, multiple walk-out to porches and balconies. Make this stunning heritage house your next home. Over 4,000 ft. of incredible above-grade living space. Main floor with 9ft high ceiling, formal living and dining rooms, and private library. Extra large kitchen has brand new never-used stainless steel appliances and huge breakfast area. Spacious second floor boasts four bedrooms plus walk-out to balconies. Primary suite has multiple closets and 5-piece ensuite bath and private balcony. Convenient 2nd floor laundry room with sink, and lots of storage space. Incredible third floor loft has a 3-piece bathroom, gas fireplace, and can work as an additional bedroom or great recreation space. Freshly painted and lovingly maintained over the years. Landlord will be improving the outside landscaping, and adding a brand new three car detached garage this summer, plus multiple car parking on the driveway. Walking distance to parks, school, shops, etc. Too many incredible features to mention! ~ Must see! (id:55499)
Royal LePage Your Community Realty
Main - 546 Phillip Murray Avenue
Oshawa (Lakeview), Ontario
Renovated 3 Bedroom Bungalow With Fully Fenced Backyard. This Home Features Laminate Flooring, Renovated Kitchen W/ Quartz Countertop & New S/S Appliances, Renovated Bathroom, Basement Is Currently Leased Out With A Separate Entrance & Separate Laundry. Conveniently Located Along City Bus Route & 401, Close To School, Shopping, Recreation Center, Baseball Diamond, Lake Ontario & Much More. Main Floor Tenant Is Responsible For 50% Of Utilities (Water, Electricity & Gas). Main Floor Only! (id:55499)
RE/MAX Realtron Ad Team Realty
18 Kingfisher Way
Whitby (Lynde Creek), Ontario
Welcome to this beautiful spacious End Unit townhouse built in 2022 in the heart of the prestigious Lynde Creek community, one of the biggest townhouse well maintained by owner. Never rented out. Professionally sodded backyard. Over 2000 sqft above ground living space with $$ upgrades by builder: upgraded floor plan - added guest/nanny suite with an ensuite 4pc bath and closet on the ground floor, gas stove rough-in gas line in kitchen, light wiring upgrade for pendants above central island. An rough-In 3Pc bath in basement and etc. Unfinished basement provides enough storage and activity area. EV mobile charger (40A 240V circuit and NEMA-1450R receptacle ) in garage. High ceilings- 9 feet ceilings on ground and second floors. Walkout to Deck and sodded backyard from family room. walkout to balcony from primary bedroom, and walkout to deck breakfast area. **Many visitor parkings**. This house is spacious, sun-filled and charming for your family. The location is very convenient, walk to new kids friendly Des NewMan Whitby Park, supermarket, restaurants, pharmacy and etc. Just minutes drive To go station, Hwy 401/412, harbor park, close to Costco, Walmart, hospital, library, sports centre and Whitby downtown. (id:55499)
Royal Elite Realty Inc.
9 - 80 Nashdene Road
Toronto (Milliken), Ontario
presenting an extraordinary opportunity situated within Scarborough's industrial hub. This unique commercial/industrial condominium boasts exceptional potential for investment, offering adaptable usage options and convenient proximity to key routes such as highways 401, 404, and 407, alongside TTC transit hubs and a wide array of nearby amenities. Featuring ample parking, the convenience of drive-in shipping access, and a rear shipping door, this unit caters comprehensively to a variety of business requirements, ensuring smooth and efficient operations. It provides functional spaces, including an office, reception area, washroom, warehouse, and 620 sq ft strong (steel structural flooring) mezzanine with steel stairs. radiant heating Whether you're an investor or a business owner in need of operational space, this property presents a promising opportunity, Please Note The Current Business Or Name Is Not For Sale **EXTRAS** office room , 1 washroom, with reception area at the front .18.5 ft high ceiling industrial area with drive- in door and 1 man door on the back.... as well 2 exclusive parking and plenty of visitors parking....... (id:55499)
RE/MAX Ace Realty Inc.
4**9 - 252 Church Street
Toronto (Church-Yonge Corridor), Ontario
Spacious Brand New 1+1 bed 2 baths unit with east exposure. Bell internet included. Den can be used as second bedroom. Bright and spacious unit with floor to ceiling window, a modern kitchen, and spa-like baths. Den comes with closure, can fit a single bed or serve as your office. Spacious enough for two person or small size family. This higher-floor suite offers a cozy & warm atmosphere with a modern and practical layout. Ultra-modern chic amenities & concierge included. Close to Yonge/Dundas Square, Eaton Center, Toronto Metropolitan University (Ryerson University). Bus stop at doorstep. 4 mins to subway station. (id:55499)
Anjia Realty
1405 - 2 Avenue Road
Toronto (Annex), Ontario
The ultimate in sophisticated urban living at Two Avenue Road, where timeless heritage meets contemporary design in the heart of Yorkville. This extraordinary two-bedroom residence is one of the largest in the building, spanning nearly 1400 square feet of impeccably designed living space. Positioned on a coveted South side, this residence offers unobstructed south views of the iconic Toronto skyline. Whether enjoying the morning sunrise or the twinkling city lights at night, the floor-to-ceiling windows frame a dynamic and inspiring backdrop. Every detail of this home exudes luxury, from the expansive kitchen equipped with top-of-the-line appliances to the three full spa-inspired bathrooms that provide a serene retreat from city life. With ample storage throughout, this residence combines practicality with elegance, ensuring your home is as functional as it is breathtaking. Residents of Two Avenue Road benefit from an unparalleled lifestyle. This boutique collection of only 65 designated smoke-free luxury rentals provides access to hotel-inspired amenities, including a state-of-the-art fitness center, concierge services, and curated communal spaces. Set in a beautifully transformed heritage tower, the building seamlessly blends historic charm with modern sophistication. Located in the heart of Yorkville, Toronto's most prestigious neighborhood, you'll be steps away from world-renowned shopping, dining, and cultural landmarks. This is more than a home- it's a lifestyle that redefines city living. Don't miss this rare opportunity to live in the crown jewel of Two Avenue Road.**EXTRAS: Valet Parking, Full Service Concierge, Hotel Amenities, Massive Gym, Outdoor Bbq Area, Full Time Concierge. Miele Appliances, Liebherr Frdg/Frzer. White Glove Service. Steps To Yorkville, Fine Dining & Shops. (id:55499)
Forest Hill Real Estate Inc.
4311 - 25 Telegram Mews
Toronto (Waterfront Communities), Ontario
Montage Condos represents one of the most coveted locations in the Waterfront and downtown area. Just steps away from the Financial, Entertainment, Fashion, and Theatre Districts, this expansive 2-bedroom, 2-bathroom unit spans 783 square feet and features a split layout as well as a private balcony, ideal for professionals working from home. The exceptional amenities include state-of-the-art fitness and weight areas, a serene yoga studio, and rooms for billiards, ping pong, games, media, karaoke, theatre, and parties. Residents can enjoy an indoor pool with jacuzzi and sauna, an outdoor rock-climbing wall, a rooftop garden, a tanning deck with lounge and barbeque facilities, and the convenience of a24-hour concierge service. (id:55499)
Royal LePage Signature Realty
7 Spruce Pines Crescent
Toronto (Victoria Village), Ontario
Brand new bartley town home at Victoria Village Community. Walking distance to crosstown LRT SLOANE station. T6 model w/1658 sq.ft. 5 Bedrooms and 4 washrooms. 9ft ceiling except ground floor. Laminate flooring throughout. One bedroom w/3 pc bath on Ground floor. Easy access from garage to house. Open concept design for 2nd floor. Walkout from sliding door to patio. Modern kitchen w/quartz countertop and stainless steel appliances. Two large bedrooms on 3rd floor w/3 pc ensuite. 10 Min Walk To The Future Golden Mile Shopping District And The Upcoming Revitalized Eglinton Square. **EXTRAS** Stainless steel fridge, dish washer, stove. Washer and dryer. No garage door opener. (id:55499)
First Class Realty Inc.
108 - 3830 Bathurst Street
Toronto (Clanton Park), Ontario
Experience stylish living in Clanton Park with this freshly painted condo featuring 9 ft ceilings, custom built-ins in the den and primary bedroom for ample storage, and a rare oversized terrace perfect for outdoor entertaining, relaxation, or a personal garden, easy access to Yorkdale mall, GO Station, York Mills & Wilson subway stations, TTC, highways, restaurants, and shopping, along with premium building amenities including a 24-hour concierge, visitor parking, party room, kids play area, pool, TV room, gym, recent upgrades such as a new dishwasher (2023), new microwave (2022), and a replaced toilet (2024), a family-friendly community near public and private schools and daycares, and an upcoming improvement with the installation of EV charging stations. all complemented by one parking spot, one locker. (id:55499)
New Era Real Estate
36 James Street S Unit# 303
Hamilton, Ontario
Life at the Pigott Building offers the perfect blend of character, convenience, and urban vibrancy. As you enter the, you'll be struck by the beautifully restored marble archway and dark marble accents with light-colored stone walls. Experience downtown living at its finest. From the moment you step outside, the energy of the city surrounds you, trendy cafes, boutique shops, and some of the best restaurants Hamilton has to offer are all just minutes away. Commuters will enjoy the ease of having public transit just steps from the building's entrance, with the GO station a short walk away. McMaster University is also close by, making this location ideal for students and professionals alike. This spacious 1 bedroom, 1 bathroom condo spanning over 700 sqft, seamlessly blends open-concept design with sleek ceramic accents and a bright atmosphere. Inside the unit, the design creates a sense of space and flow, perfect for relaxing or entertaining. Thoughtfully arranged closets offer plenty of storage, while large windows bring in natural light, adding warmth and brightness to the living space. To top it off, this unit includes rare exclusive underground parking and storage locker. Amenities include exercise room, indoor pool and party room. Heat and water include in condo fees. ***Comes With One Underground Parking And One Storage Locker. (id:55499)
Right At Home Realty
Right At Home Realty Brokerage

