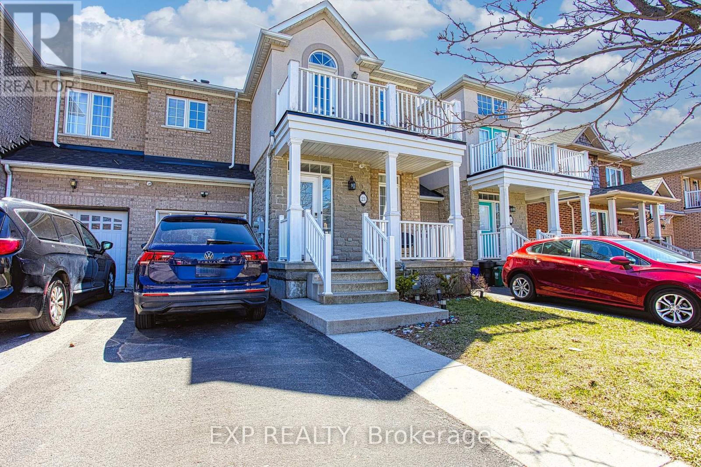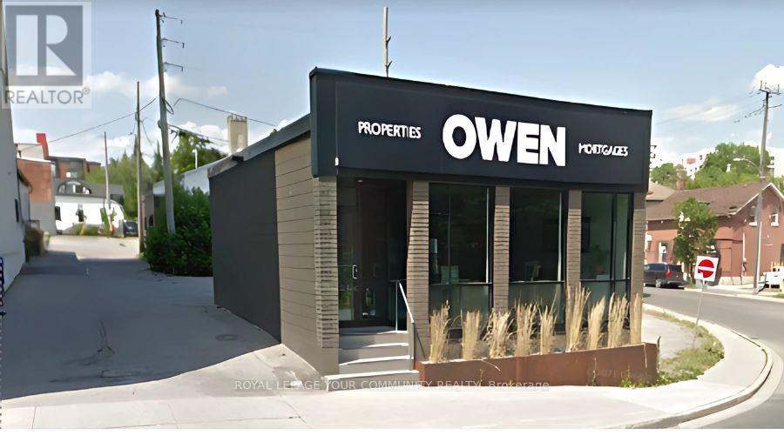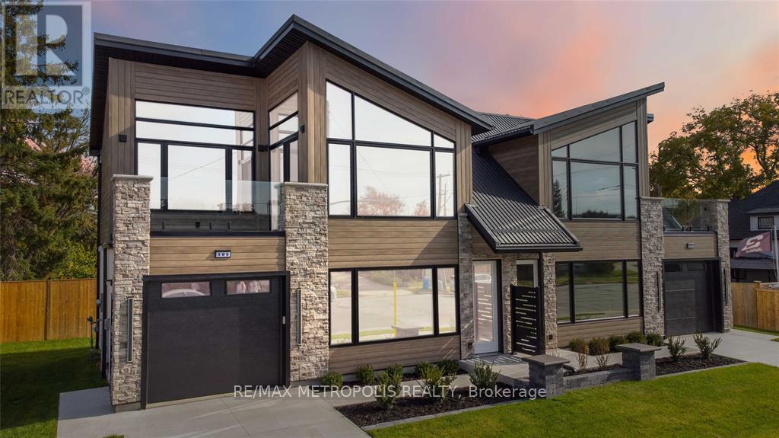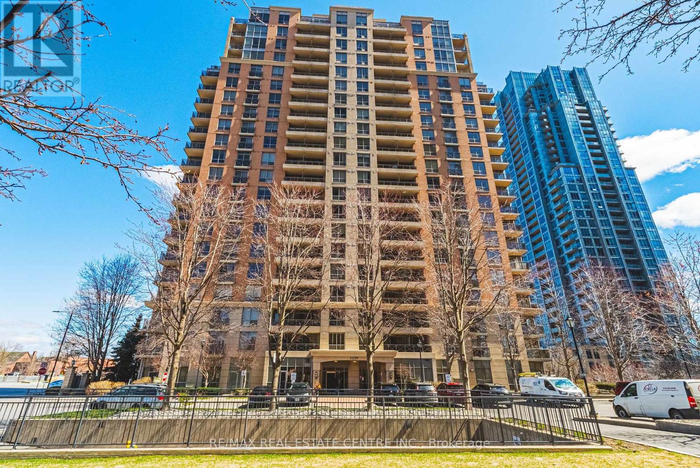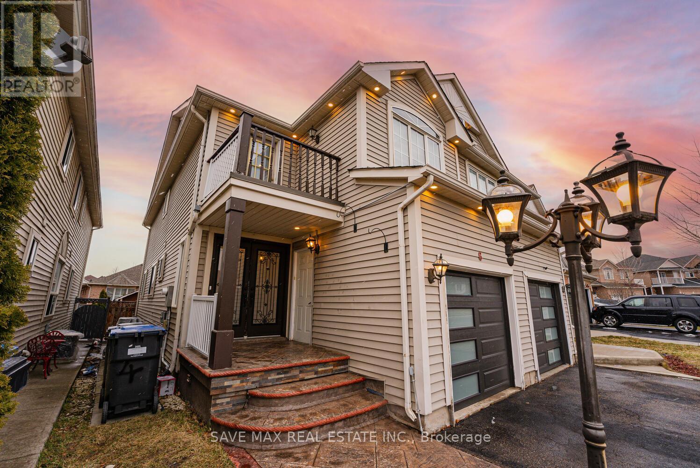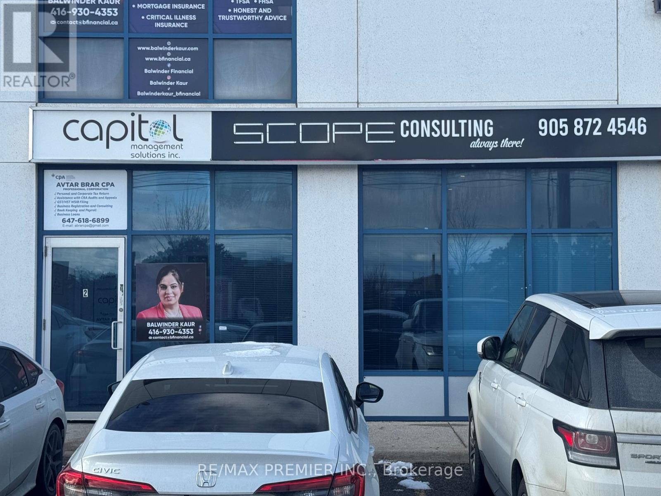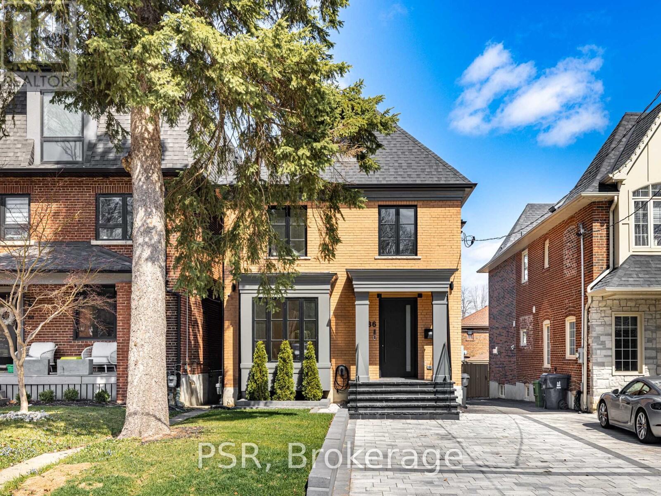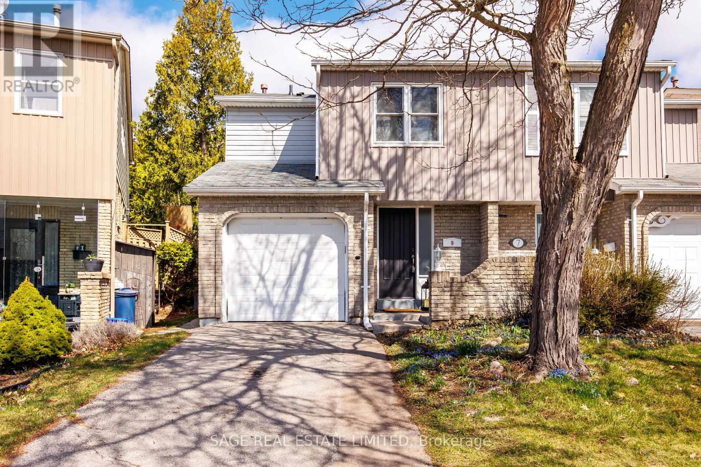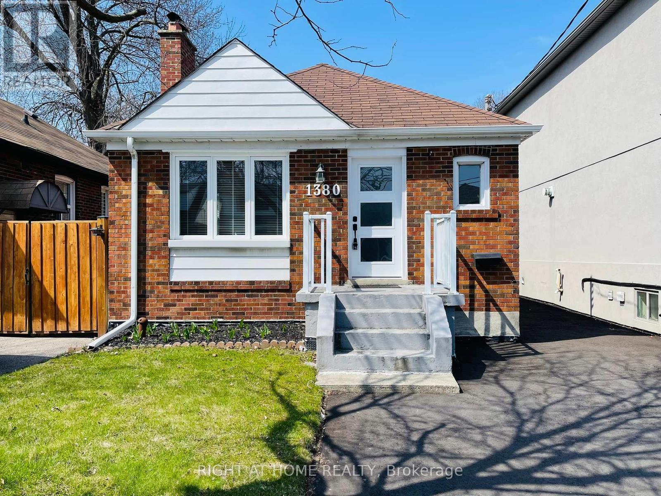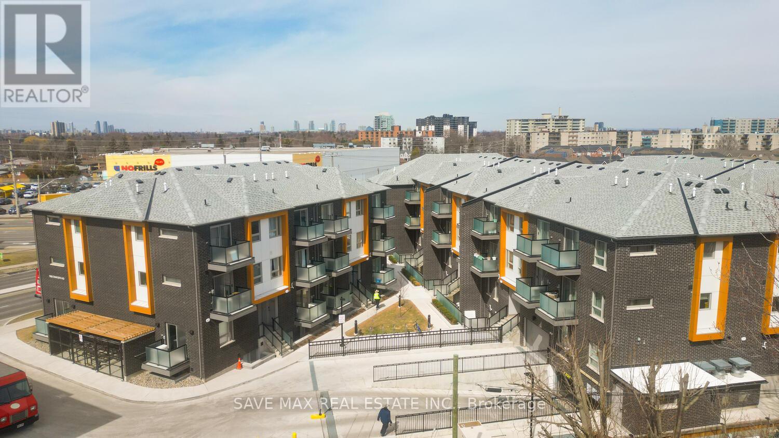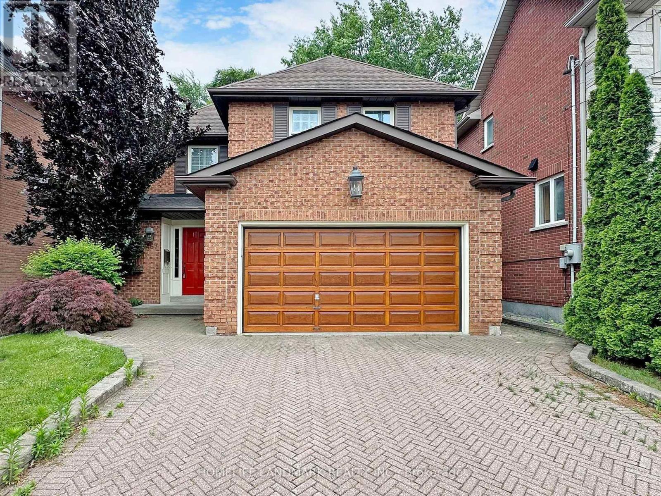4238 Academy Street
Lincoln (Beamsville), Ontario
Welcome to 4238 Academy St, a beautifully reimagined home in the heart of Beamsville. Completely renovated from top to bottom, this stunning property offers modern upgrades while maintaining its charm and character. With brand-new electrical, plumbing, windows, and more, every detail has been thoughtfully designed to provide both style and functionality. As you step inside, you're greeted by a gorgeous open-concept entryway that flows effortlessly into the main living spaces, creating an inviting and airy atmosphere. The stylish kitchen is a true showpiece, featuring contemporary finishes, sleek countertops, and ample cabinetry, making it the perfect space for cooking, gathering, and entertaining. The seamless transition into the dining and living areas allows for a bright and open feel, ideal for both everyday living and special occasions. One of the many highlights of this home is the convenience of main-floor laundry, offering ease and efficiency to your daily routine. Upstairs, you'll find well-appointed bedrooms designed for comfort, complemented by beautifully updated bathrooms with modern fixtures and finishes. The expansive backyard provides the perfect outdoor retreat, offering plenty of space for relaxation, play, or entertaining guests. Whether you envision summer barbecues, gardening, or simply unwinding in a private setting, this backyard has endless possibilities. Tucked away in a fantastic area near downtown Beamsville, this home is perfectly positioned to enjoy the best of the region. Just minutes from world-class wineries, boutique shopping, and incredible dining experiences, you'll have everything you need right at your doorstep. Plus, with easy highway access, commuting is a breeze. If you're looking for a stylish and functional home in one of Niagara's most desirable communities, 4238 Academy St is the perfect place to call your own. (id:55499)
Exp Realty
D209 - 97 Joseph Street
Muskoka Lakes (Medora), Ontario
Now is the perfect time to plan your escape from the city to this fully furnished, custom-built luxury townhome by renowned Muskoka builder, Simon Hirsch. This stunning year-round waterfront property offers everything you need including a private built-in boat garage, heated radiant floors, and breathtaking, unobstructed views of the Indian River. Step outside and stroll into town for dinner and drinks at Grand Electric, or enjoy boutique shopping and yoga at the local cafés and shops. Situated at the hub of the lake system, this home provides direct access to the big lakes Muskoka, Rosseau, and Joseph making it the ultimate destination for four-season fun for the whole family. Turn the key and start living the Muskoka dream today. Newer Custom Designed Home With Over $100K In Upgrades. Custom Quality Furnishings & Linens Included As Well As A Fully Equipped Kitchen. Nothing To Do But Move In And Enjoy! Boat Slip Can Be Reconfigured For Up To 26 Ft Boat. (id:55499)
Century 21 Percy Fulton Ltd.
38 Princess Street
Hamilton (Gibson), Ontario
Welcome To This Turn-Key, 2 Unit Legal Duplex In The Heart Of Hamilton. Close To Trendy Cafes, Restaurants, Hospitals, Night Life And More. This Home Is Conveniently Located Close To The Link, The QEW, Schools, And Close To All Other Amenities. This Is A First Time Home Buyers, Or An Investors Dream! The Main Floor Features A 1+1 Bedroom Apartment With A 2 Piece And 4 Piece Bathroom, With its Own Ensuite Laundry. The Second Floor Apartment Features 1 Bedroom With A 4 Piece Bathroom With Ensuite Laundry. Ample Space For 2 Cars, And Tons Of Updates Throughout Including A New Roof, Wood Floors, New Light Fixtures Throughout, Updated Countertops, Updated Plumbing, Electrical, And So Much More! (id:55499)
Psr
1357 Upper Sherman Avenue
Hamilton (Randall), Ontario
This spacious family home has over 2000 sq ft including on the main floor a living and dining room, family room with fireplace and large eat-in kitchen with sliding door to backyard. Primary bedroom has a walk-in closet. The finished basement has a recroom with fireplace, 3 pc bathroom and a partially finished room that could be used for a den, bedroom or exercise room. Fenced yard. Close to highway access and numerous amenities, parks and schools. (id:55499)
Royal LePage State Realty
62 Ayr Meadows Crescent
North Dumfries, Ontario
Imagine living in a serene town, just minutes from the city and the 401. Welcome to Windsong! Nestled in the charming village of Ayr, this beautiful condo town backs onto green space and provides all the modern conveniences families need. Don't be fooled by the small town setting, this home is packed with value. Inside, you'll find stunning features like 9' ceilings on the main floor, stone countertops throughout, kitchen islands, luxury vinyl flooring, ceramic tiles, walk-in closets, air conditioning, and a 6-piece appliance package, just to name a few. Plus, these brand-new homes are ready for you to move in immediately and come with NO CONDO FEES for the first 2 YEARS and a $2500 CREDIT towards Closing Costs!! Don't miss out, schedule an appointment to visit our model homes today! Please note that photos are of Unit 73, this unit has the same finishes. (id:55499)
Trilliumwest Real Estate
Trilliumwest Real Estate Brokerage Ltd
21 Pebble Valley Avenue
Hamilton (Winona Park), Ontario
Move-In Ready Freehold Townhome in Desirable Stoney Creek! Welcome to 21 Pebble Valley Avenue a beautifully maintained and fully finished freehold townhome with no condo fees, located in a quiet and family-friendly neighbourhood of Stoney Creek. This spacious home features a functional layout with plenty of natural light, an updated kitchen with modern finishes, and a cozy living/dining area perfect for entertaining or relaxing. Enjoy the convenience of inside access to the garage, plus a rare second entrance from the garage directly to the backyard ideal for easy outdoor access or added flexibility. Upstairs youll find comfortable bedrooms, ample storage, a well-appointed main bath, and a stunning view from the primary suite balcony- perfect for enjoying your morning coffee. The fully finished basement offers additional living space, perfect for a rec room, home office, gym, or guest suite. Step outside to your low-maintenance, paved back patio great for summer BBQs, lounging, or letting kids and pets play. With no rear neighbours and a fenced yard, this home offers both privacy and functionality. Located close to schools, parks, shopping, and highway access, this is a fantastic opportunity for first-time buyers, downsizers, or investors looking for a solid property in a prime location. Don't miss your chance to call this one home! (id:55499)
Exp Realty
33 Gilham Way
Brant (Paris), Ontario
Brand new brick and stone build on a premium lot, 33 Gilham Way, Paris, Ontario. This Home located near schools, parks, public transit, Rec./Community Centre, and a campground. Enjoy beauty of the Grand River in this vibrant neighborhood. Discover luxury in this 3100+ sq ft home featuring main hardwood floor, full oak stairs, quartz kitchen countertops with a 7-footisland and built-in sink. Enjoy 9-foot main floor ceilings, Moen Align Faucets, an 8" Rain-head in the ensuite, stylish flat 2-panel doors, an engineered floor system. warranty shingles. Your dream home awaits at 33 Gilham Way, Paris, ON. (id:55499)
RE/MAX Gold Realty Inc.
134 Chesley Avenue
London East (East L), Ontario
This beautifully updated 2-storey home has been meticulously maintained and features a fresh renovation with new paint throughout. The spacious main floor boasts an open-concept living room and formal dining area, a well-sized kitchen, and direct access to the backyard and lower-level suite.Upstairs, youll find two generously sized bedrooms and a modern 3-piece bathroom. The bright, open layout offers comfortable living with a stylish, contemporary touch thats sure to impress.The fully finished lower-level suite includes a good-sized bedroom and a 3-piece bath perfect for guests, in-laws, or rental potential.Enjoy a fully fenced backyard and an extended driveway with space for up to four vehicles. Ideally located close to public transit, shopping, parks, churches, the library, BMO Centre, and more everything you need is just minutes away! (id:55499)
Save Max Real Estate Inc.
Lower - 114 Simcoe Street
Peterborough (Downtown), Ontario
Prime retail space located in the heart of downtown Peterborough. Almost 400 Sqft available. Parking available. Directly across from Peterborough Square mall, Galaxy cinema, and Millennium waterfront Park. Do not miss out on this fantastic opportunity to be located in a central location, with high vibrancy and conveniently very walkable! (id:55499)
Royal LePage Your Community Realty
Lower - 114 Simcoe Street
Peterborough (Downtown), Ontario
Prime office space located in the heart of downtown Peterborough. Almost 400 Sqft available. Parking available. Directly across from Peterborough Square mall, Galaxy cinema, and Millennium waterfront Park. Do not miss out on this fantastic opportunity to be located in a central location, with high vibrancy and conveniently very walkable! (id:55499)
Royal LePage Your Community Realty
381 Queen Street
Peterborough (Downtown), Ontario
Prime retail space of approx 780 sq ft located in the heart of downtown Peterborough just steps from East City. large windows and parking available. Would be great for a variety of retail uses with great foot traffic. Across from Peterborough Square Mall, Galaxy Cinema and Millennium Waterfront Park. Do not miss out on this fantastic opportunity (id:55499)
Royal LePage Your Community Realty
35 Stevenson Street
Hamilton (Ancaster), Ontario
Nestled in a prime Ancaster location, 35 Stevenson Street offers the perfect blend of convenience, charm, and modern living. Situated close to newly developed commercial areas, this beautifully maintained home provides easy access to shopping, dining, and essential amenities while being just minutes from the historic heart of Old Ancaster. Commuters will appreciate the seamless access to major highways, and families will love the proximity to top-rated schools and scenic parks. Inside, this immaculate home showcases a warm and inviting atmosphere with spacious principal rooms designed for comfortable living. The generously sized bedrooms provide ample space for relaxation, while large windows fill the home with natural light. The partially finished basement includes two bedrooms and egress windows. The space adds versatility, offering additional living space or the potential for a home office, gym, or recreation area. Step outside to a private, fenced-in yard perfect for outdoor entertaining, gardening, or simply unwinding in your own peaceful retreat. Every inch of this home has been lovingly cared for, making it a move-in-ready opportunity in one of Ancaster's most sought-after neighborhoods. Whether you're looking for a family-friendly community or a home with easy access to everything you need, 35 Stevenson Street is a must-see. (id:55499)
Exp Realty
114 Simcoe Street
Peterborough (Downtown), Ontario
Prime 1,167 SF office space at 114 Simcoe St, located in the heart of Peterborough, ON with great signage, large windows and ample parking available. Across from Peterborough Square Mall, Galaxy Cinema and Millennium Waterfront Park. Do not miss out on this fantastic opportunity - truly a must see! (id:55499)
Royal LePage Your Community Realty
114 Simcoe Street
Peterborough (Downtown), Ontario
Prime 1,167 SF Main Floor Retail or Office space at 114 Simcoe St, located in the heart of Peterborough, ON with great signage, large windows and ample parking available. This is directly across from Peterborough Square Mall, Galaxy Cinema and Millennium Waterfront Park. Do not miss out on this fantastic opportunity - truly a must see! (id:55499)
Royal LePage Your Community Realty
7 Panorama Way
Hamilton (Stoney Creek), Ontario
Welcome to 7 Panorama Way, a stunning home in one of Stoney Creeks most sought-after locations. This beautifully designed property offers the perfect blend of modern living and convenience, just steps from the shores of Lake Ontario, the scenic trails of Fifty Point Conservation Area, and the shopping and dining options at Winona Crossing Plaza, including Costco. Whether you're looking for nature, amenities, or easy highway access, this neighborhood has it all. Inside, the home is warm and inviting, featuring a bright and airy kitchen that flows seamlessly into the living room, creating the perfect space for gatherings and everyday family life. Large windows fill the home with natural light, enhancing the spacious feel of each room. The three well-sized bedrooms provide comfort and privacy, making it an ideal home for families or those looking for extra space. The fully finished basement adds versatility, offering a great space for a recreation room, home office, or additional entertainment area. The garage is fully heated, with a thermostat running on natural gas to ensure comfort year-round. It also comes equipped with a ready-to-use 50-amp EV charger, perfect for modern electric vehicle owners. Step outside to the beautifully designed backyard, where a covered deck provides the perfect setting for summer barbecues or relaxing evenings. Thoughtfully maintained and perfectly located, 7 Panorama Way is a rare opportunity to own a home that truly has it all. Don't miss your chance to experience the best of Stoney Creek living. (id:55499)
Exp Realty
118 Parkedge Street
Guelph/eramosa (Rockwood), Ontario
This Is A Rare Opportunity To Own A Stunning Detached Home On A Large, Fenced Lot In The Highly Sought-after Neighbourhood Of Rockwood. The Private Backyard Features A Beautifully Maintained Inground Heated Swimming Pool, Creating A True Paradise. Upon Entry, You'll Be Greeted By A Spacious, Open-concept Layout With Vaulted High Ceilings And Hardwood Flooring Throughout The Main Level. The Generously Sized Dining Room Is Filled With Natural Light, While The Cozy Family Room Boasts A Gas Fireplace And Is Adjacent To The Kitchen. The Kitchen Is Equipped With Stainless Steel Appliances, A Gas Cooktop, And A Built-in Dishwasher. An Overhung Countertop Provides Extra Seating. Upstairs, You'll Find Three Large Bedrooms With Brand-new Flooring, Upgraded Bathrooms With New Vanities And Light Fixtures, And Custom Doors. The Entire House Has Been Freshly Painted. The Custom-finished Basement Offers Vinyl Flooring Throughout, A Large Entertainment Room, And An Additional Extra-large Room That Can Easily Be Converted Into Two Bedrooms. **EXTRAS** Notable updates include: Bathroom upgrades (2024), Fresh paint (2024), Second level flooring (2024), Custom doors (2024), Furnace (2020), Main floor windows (2019). (id:55499)
RE/MAX Realty Services Inc.
109 St Clair Street
Point Edward, Ontario
STATE OF THE ART MODERN SEMI-DETACHED HOME IN THE HEART OF POINT EDWARD! THIS PLACE HAS IT ALL!, 2 BEDS,1.5 BATH 2 STOREY W/ATTACHED 12X24 HEATED GARAGE. MAIN FLOOR FEAT. QUALITY LVP FLOORING,9FT CEILINGS W/ CROWN MOULDING, CUSTOM KITCHEN W/WATERFALL ISLAND, QUARTZ COUNTERTOPS, STAINLESS APPLIANCES, LIVINGROOM W/ MODERN FIREPLACE FEATURE WALL AND PATIO DOOR TO BACKYARD. YOU'LL LOVE THE MANFLOOR 2PC BATH W/ILLUMINATED MIRROR AND BACK TOILET. 2ND FLOOR FEATURES 2 LARGE BEDROOMS W/CUSTOM CLOSETS, 8FT-12.5FT VAULTED SHIPLAP CEILINGS, 2ND FLOOR BALCONY W/GAS FIRE TABLE. 2ND FLOOR MAIN BATH FEATURES CUSTOM SHOWER, BLACK TOILET AND CONTEMPORARY VANITY, ELECTRIC HAND DRYER TOO! ALEXA SMART HOME SYSTEM W/ VOICE ACTIVATED LIGHTING,MOTORIZED BLINDS,BLINK CAMERA SYSTEM, AND SOUND/INTERCOM THROUGHT. CONTROL THE WHOLE HOUSE WITH VOICE ACTIVATION OR IPAD PROVIDED. SITAUTED ON A LANSCAPED,FENCED LOT W/10X20 REAR PATIO AND SPRINKLER SYSTEM. H.S.T. INCLUDED IN PRICE WITH BUILDER GETTING ANY REBATES. (id:55499)
RE/MAX Metropolis Realty
111 St Clair Street
Point Edward, Ontario
STATE OF THE ART MODERN SEMI-DETACHED HOME IN THE HEART OF POINT EDWARD! THIS PLACE HAS IT ALL!, 2 BEDS,1.5 BATH 2 STOREY W/ATTACHED 12X24 HEATED GARAGE. MAIN FLOOR FEAT. QUALITY LVP FLOORING,9FT CEILINGS W/ CROWN MOULDING, CUSTOM KITCHEN W/WATERFALL ISLAND, QUARTZ COUNTERTOPS, STAINLESS APPLIANCES, LIVINGROOM W/ MODERN FIREPLACE FEATURE WALL AND PATIO DOOR TO BACKYARD. YOU'LL LOVE THE MANFLOOR 2PC BATH W/ILLUMINATED MIRROR AND BACK TOILET. 2ND FLOOR FEATURES 2 LARGE BEDROOMS W/CUSTOM CLOSETS, 8FT-12.5FT VAULTED SHIPLAP CEILINGS, 2ND FLOOR BALCONY W/GAS FIRE TABLE. 2ND FLOOR MAIN BATH FEATURES CUSTOM SHOWER, BLACK TOILET AND CONTEMPORARY VANITY, ELECTRIC HAND DRYER TOO! ALEXA SMART HOME SYSTEM W/ VOICE ACTIVATED LIGHTING,MOTORIZED BLINDS,BLINK CAMERA SYSTEM, AND SOUND/INTERCOM THROUGHT. CONTROL THE WHOLE HOUSE WITH VOICE ACTIVATION OR IPAD PROVIDED. SITAUTED ON A LANSCAPED,FENCED LOT W/10X20 REAR PATIO AND SPRINKLER SYSTEM. H.S.T. INCLUDED IN PRICE WITH BUILDER GETTING ANY REBATES. (id:55499)
RE/MAX Metropolis Realty
7487 Splendour Drive
Niagara Falls (Brown), Ontario
Welcome to 7487 Splendour Dr, a beautiful brand-new townhome, by Pinewood Homes, in one of Niagara Falls most exciting new developments. Thoughtfully designed with modern living in mind, this stunning property offers a bright and inviting atmosphere with natural light streaming throughout. The main level boasts a well-appointed layout, providing both comfort and style for everyday living. With a seamless flow between the living, dining, and kitchen areas, this space is perfect for entertaining or simply enjoying the ease of an open-concept design. A standout feature of this home is the walk-up basement with a separate entrance, offering incredible potential for additional living space, an in-law suite, or a future rental opportunity. Upstairs, each bedroom is designed for comfort and functionality, featuring large closets that provide ample storage. The primary suite is a true retreat, offering a generous walk-in closet and a spacious ensuite designed with relaxation in mind. Situated in a sought-after new development, this townhome combines contemporary finishes with practicality, making it an ideal choice for families, professionals, or investors. Enjoy the convenience of nearby amenities, schools, shopping, and easy highway access, all while being part of a vibrant and growing community. With its stylish design, thoughtful features, and prime location, 7487 Splendour Dr is the perfect place to call home.The builder is offering for a limited time only a $100,000 cash bonus or discount with a move in date of March, April or May. (id:55499)
Exp Realty
7543 Splendour Drive
Niagara Falls (Brown), Ontario
Welcome to 7543 Splendour Dr, a stunning brand-new build, by Pinewood Homes, in one of Niagara Falls most exciting new developments. As the former model home, this property showcases exceptional craftsmanship and high-end finishes throughout. From the moment you step inside, you're welcomed by an expansive open-concept living space that seamlessly blends the living room, kitchen, and dining area. The home is filled with natural light, thanks to its wall-to-wall windows that create a bright and inviting atmosphere. The stylish kitchen is both functional and elegant, featuring modern finishes, ample counter space, and a separate pantry room for additional storage. Whether you're entertaining guests or enjoying a quiet evening at home, this main level is designed for comfort and sophistication. Upstairs, you'll find a thoughtfully designed layout that prioritizes convenience and luxury. A spacious laundry room makes household chores effortless, while the beautifully designed main bathroom boasts dual sinks, providing ample space for busy mornings. One of the standout features of the second level is a charming bedroom with its own private balcony, offering a peaceful retreat with lovely views. The primary suite is a true sanctuary, complete with a generous walk-in closet and a stunning ensuite that features a stand-alone tub, perfect for unwinding at the end of the day. The unfinished basement offers endless possibilities, allowing you to customize the space to fit your needs. Located in a vibrant and growing community, this home offers both style and practicality in a prime location. With easy access to schools, shopping, dining, and major highways, 7543 Splendour Dr is the perfect blend of modern living and everyday convenience. Dont miss your chance to own this beautifully designed home in one of Niagara Falls most sought-after neighborhoods. (id:55499)
Exp Realty
1427 Twilite Boulevard
London North (North S), Ontario
Introducing a magnificent modern two-story residence in the esteemed Fox Hollow area of London! This luminous and expansive home boasts an open-concept kitchen with a radiant design, sophisticated granite countertops featuring a sizeable island, and high-end stainless steel appliances. Accommodating four bedrooms and three full bathrooms, it's an ideal match for a growing family. The master suite includes a walk-in closet, while one of the bathrooms offers the convenience of a Jack-and-Jill layout. The second floor houses a laundry room complete with a washer and dryer. The property includes two garages and an additional two parking spaces on the driveway. All necessary appliances, such as a refrigerator, stove, and dishwasher, are provided. Located in a prime area within highly-regarded school districts, close to shopping, parks, and numerous other amenities, this home has it all. The backyard presents a tranquil pond view, making this home not just a solid investment but also a wonderful choice for families desiring more space. It features a 200-amp electrical panel for increased power capacity, ideal for future enhancements. Don't miss outcome and see it for yourself! (id:55499)
Save Max Real Estate Inc.
45 - 1050 Shawnmarr Road
Mississauga (Port Credit), Ontario
This charming and spacious townhome is nestled in a quiet, family-friendly complex just steps from Lake Ontario. Enjoy an open-concept main floor with a bright living and dining area, hardwood floors, and walk-out to a private, fenced backyard perfect for summer gatherings or peaceful mornings with coffee. Upstairs features three spacious bedrooms and an updated 4-piece bathroom. The fully finished basement offers a Sep. Entrance from garage. Can be used as a rec room, home office space, or extra guest area. Located in the heart of Port Credit, youre walking distance to scenic waterfront trails, parks, top-rated schools, GO Transit, and all the vibrant shops and restaurants the area is known for. The condo fee includes Cable TV and Internet plus 2 underground parking. (id:55499)
Royal LePage Terrequity Realty
20 Woodward Avenue
Brampton (Brampton North), Ontario
Welcome to 20 Woodward Ave, a custom built family and multi generational family home, situated in the Brampton North community. This expansive home encompasses 4 generous bedrooms, complemented by a versatile 5th bedroom on the main floor, and an additional 3 bedrooms in the fully finished basement, catering perfectly to larger families or those seeking ample space for guests. Boasting a total of 5 well- appointed bathrooms, this home promises convenience and comfort for all. With an impressive square footage of 3113 sqft, the property harmoniously blends grandeur with functionality. Set on a well proportioned 50x130 lot, the layout of this property is ideally suited for the addition of a pool, promising a luxurious outdoor retreat for summer enjoyment. The thoughtfully designed outdoor space invites possibilities for landscaped gardens and outdoor living areas. Embrace the opportunity to own this home that expertly accommodates the evolving needs of family life. All while being positioned within close proximity to schools, parks, shopping, major highways and transit. A true treasure in Brampton North. **EXTRAS** W/I Closet & W/O TO Balcony, 2 Br W/ Juliet Balcony. 4th Br W/W/0 TO Balcony, Fin walk-Up Bsmnt W/2Kitchens, Huge Living & 2 Full wr. Stam. ** This is a linked property.** (id:55499)
Property.ca Inc.
134 Pendrith Street
Toronto (Dovercourt-Wallace Emerson-Junction), Ontario
134 Pendrith, a detached Legal duplex, located in Prime+ Mid-Town Toronto (Dupont/Shaw) a location which continues to be gentrified for today and tomorrow. A property with much Opportunity during a time of market fluctuations. A Future Wealth making Opportunity Pendrith is the perfect property for the Extended Family Living whether you are an end user looking for shared living, an end user for living and having income or an investor. The time is now for Opportunity! 3 separate private entrances on a quiet, tree-lined street, walking distance to Christie Pits Park. Main Floor-fully renovated Italian Kitchen, Fabulous Barn Doors- Loads of light - wheelchair accessible. 2nd floor - a condo alternative or a family home 3 spacious Bedrooms large closets, loads of light, hardwood floors, elevator an option, Lower level - 2 bdrm high ceiling, renovated egress window, Italian Kitchen. 134 Pendrith, 3000 + sq ft ol living space is a fully renovated property with much character and charm Renovated, Turnkey, Meticulously Maintained-large Yard private 2 car parking -totally fenced- walking distance to subway, Bloor St, schools, shopping, Fiesta Farms. AAA tenants (will stay or vacate) A real Gem. An Opportunity waiting for you! (id:55499)
Royal LePage Signature Realty
326 Durie Street
Toronto (Runnymede-Bloor West Village), Ontario
You Can't Beat This Premium Bloor West Block / Location, Extra Wide 27.5 x 150 Foot West Facing Private Lot and Gorgeous Unusually Large 2 and Half Story House. This Home Has been Renovated and Restored, Retaining Its Over Century Old Character. With Its Architectural Exterior and Interior Detail, Including Fabulous High Ceilings, Perfectly Restored Wood Trims, French Doors , Pocket Doors, Leaded Glass, Stained Glass, Beamed Ceilings. It Features a Renovated Custom Chefs Kitchen, Top Of the Line Appliances, Pot Lighting and a Walk out to a Large Deck and Lovely Park Like Back Gardens. The Upper Floors Have 5 Bedrooms Plus an Office, Full of Windows and Light and Overlooks the Back Gardens. So Full of Patina and Charm, Rarely Does One Find This Kind of Home and Combination on one of the Best Blocks in Bloor West Village. Steps to Subway, Schools, Parks and all Amenities. (id:55499)
RE/MAX Professionals Inc.
312 - 5229 Dundas Street W
Toronto (Islington-City Centre West), Ontario
All utilities and parking included in the maintenance fees! This fully renovated 1+1 bedroom suite features a smart, functional layout with no wasted space. Enjoy west-facing views from your generously sized private balcony. The standout kitchen is modern, sleek, and thoughtfully designed with quartz countertops, stylish black fixtures, and premium stainless steel appliances. The primary bedroom is generously sized with a walk-in closet, and the large den easily works as a second bedroom, office, or guest space. Smooth ceilings throughout add a clean, modern finish. Enjoy top-tier amenities like an indoor pool, hot tub, sauna, gym, virtual golf, party room, BBQ area & more. Just a 2-minute walk to the Kipling Transit Hub (Subway & GO) and quick access to Hwy 427, Gardiner & QEW. Steps to Farm Boy, and across from 24-hour Shoppers, Starbucks & Tim Hortons. A move-in-ready gem in a prime location! (id:55499)
RE/MAX Professionals Inc.
1811 - 5229 Dundas Street W
Toronto (Islington-City Centre West), Ontario
Rarely Offered, Super Desirable 1 Bedroom + Media Nook/Den, 1 Bath Suite In High Demand Tridel's Essex 1 Building. Open Concept And Spacious Living/Dining Room, Stainless St,eel Appliances, 9 Ft. Ceiling. Large Bedroom With Closet, 4- Piece Bath, Upgraded LG Front Load Washer And Dryer, Walk-Out To Open Balcony. Sunny West Facing Suite, Located Just Steps To Kipling Subway And Go Station, Shopping, Dining And More.. 24 Hr Shopper's Drug Mart Right Across The Street. Close To Farm Boy, Anytime Fitness & GoodLife Gym. Minutes To Highways 427/401/QEW/Gardiner, Six Points Plaza, Sherway Gardens, Incredible Facilities: 24 Hours-a-day Concierge And Gym, Indoor Pool, Sauna, Guest Suites, Billiard Room, Golf Simulator, And Outdoor BBQs! This Place Has It All! Maintenance Fee Includes All Amenities And Utilities (Heating/Hydro/Water)! Comes With Private Underground Parking Space. Lots of Visitor Parking, Do Not Miss! (id:55499)
RE/MAX Real Estate Centre Inc.
6 Weather Vane Lane
Brampton (Fletcher's Creek Village), Ontario
Property Overview Type: Semi-Detached House Status: Fully Renovated Highlights-**Chef's Kitchen:-Gorgeous quartz countertops-Upgraded cabinets-beautiful backsplash tor a modern aesthetic-**Interior Features:-Wall-to-wall vinyl flooring throughout the home-Fully renovated bathrooms with modern fixtures-Luxurious Jacuzzi tub in the primary b4tdroom-Bright and clean atmosphere, creating a welcoming environment-**Entry & Doors:**-Impressive double door entry with stylish modern doors-Latest upgraded garage door tor added security and aesthetics- .mechanical Systems:**Recently replaced roof, air conditioner, and furnace-ensuring efficiency and peace of mind-Basement: -Fully finished with a separate entrance-Potential tor generating extra income Additional Information This beautifully renovated semi-detached home is truly a gem tor anyone seeking comfort and modern amenities. The spacious, bright layout complemented by high-quality finishes makes it perfect for family living or entertaining guests. With a finished basement that offers additional rental income potential, this property is not just a home, but a smart investment. Ideal For-Families seeking a move-in ready home-Investors looking for rental opportunities-Professionals desiring a modern, comfortable living space Schedule a Viewing Don't miss out on this exquisite property. see for yourself why this house is the perfect place to call home. (id:55499)
Save Max Real Estate Inc.
4266 Ryeford Court
Mississauga (Rathwood), Ontario
End of court location! Fabulous all brick detached home with amazing family room addition, 2 separate garages and parking for 6 cars, on huge south-facing pie-shaped lot in a quiet pocket of central Mississauga (North of Rathburn, east of Hurontario). Kitchen has extra cabinets & brand new stainless appliances (including gas stove). Beautiful large family room addition has crown mouldings and walk out to large deck and massive backyard. Separate side entrance to finished basement. Rec room has fireplace and bar. Large primary bedroom with walk-in closet and 2 other good-sized bedrooms. Upgraded light fixtures, patterned concrete driveway, wood floors and stairs, cold cellar. Imagine what you could do with a huge sun-filled backyard like this: Pool oasis with cabana? Doggy paradise? Add a Garden suite? The options are endless. the yard already has fruit trees in and plenty of room to grow your own vegetables! Located in a fabulous neighbourhood close to all amenities, Go-Train and easy access to highways. You'll love it! (id:55499)
Keller Williams Real Estate Associates
239 - 405 Dundas Street W
Oakville (Go Glenorchy), Ontario
Welcome to Distrikt Trailside, a modern and sophisticated condo in Oakville that offers an unparalleled living experience. This 2-bedroom, 2-bathroom suite features 12-foot ceilings, upgraded finishes, and a spacious terrace with stunning greenbelt views. Upgraded State-of-the-art kitchen crafted in Italy with built-in Fulgor Milano appliances, a CentreIsland & sleek cabinetry. The Primary bedroom overlooks the balcony with ample closet space and a 3pc ensuite bathroom. The second bedroom is perfect for kids/guests or a home office! Modern Building with luxurious amenities - gym, rooftop terrace, Party Room, Yoga Room, BBQs, 24hrConcierge and more. (id:55499)
Royal LePage Signature Realty
2 - 1315 Derry Road E
Mississauga (Northeast), Ontario
Office Space For Rent At Prime Location. Professionally Finished Office Space Available For Rent On The Ground Floor In A Well-Maintained Plaza At Dixie And Derry Road. The Space Includes: 5 Private Offices, Welcoming Reception Area, Kitchen, Washroom The Plaza Offers Ample Parking And Is Primarily Occupied By Professional Businesses, Making It An Ideal Location For Law Offices, Immigration Consultants, Real Estate Agencies, Mortgage Brokers, And Other Professional Services. Conveniently Located With Easy Access To Major Highway 410, 401, And407, This Space Ensures Excellent Connectivity And Visibility. **EXTRAS** Don't Miss This Great Opportunity To Open Your Own Office At A Great Location With Professionally Finished Offices. (id:55499)
RE/MAX Premier Inc.
3002 - 105 The Queens Way
Toronto (High Park-Swansea), Ontario
Experience luxury living at NX2 Condominiums by Cresford. This stunning southeast-facing 2-bedroom + den, 2-bath corner unit comes with one locker and one parking space, offering breathtaking panoramic views of Lake Ontario and the Toronto skyline. Featuring 9-foot ceilings, expansive floor-to-ceiling windows, and a modern open-concept layout, this bright and spacious suite is perfect for both living and entertaining.Ideally located just minutes to downtown Toronto, High Park, and the vibrant shops and restaurants of Bloor West Village, with Sunnyside Beach and scenic lakeside trails right across the street.Enjoy a full range of resort-style amenities, including indoor and outdoor pools, tennis court, fully equipped gym, party room, guest suites, daycare center, 24-hour security, and ample visitor parking.Situated in the prestigious Swansea Public School district one of Torontos most sought-after neighborhoods. With TTC transit at your doorstep, youre only 10 minutes to downtown and 15 minutes to Pearson Airport.Whether you're working from home or enjoying lakefront living, this residence is the perfect blend of comfort, convenience, and lifestyle. (id:55499)
Bay Street Group Inc.
512 - 3200 William Coltson Avenue
Oakville (Jm Joshua Meadows), Ontario
ELCOME TO 512-3200 WILLIAM COLSTON IN OAKVILLE step inside and discover the charm of this stunning unit. With breathtaking views from the terrace, this 1+1 bedroom, 1-bath home offers a tranquil retreat. Experience peace of mind with your own parking space and locker. Be the first to call this beautiful, brand-new building your home. Enjoy the elegance of laminate flooring, sleek granite countertops, and modern appliances, including a washer and dryer, stainless steel fridge, stove, and dishwasher. Located in a quiet, upscale community with excellent schools, low unemployment rates, and safety surpassing 77% of cities in Ontario. Just 18 minutes to Tannery Park & Beach, and only 5 minutes from major conveniences like Canadian Tire, Walmart, Longos, Bulk Barn, and local banks. Plus, its close to Sheridan College. RURAL OAKVILLE - Located in Halton, Ontario, is a peaceful and picturesque area that blends the charm of nature with the convenience of modern living. Known for its spacious properties, lush greenery, and quiet atmosphere, it offers a serene retreat just outside the bustling city. Residents enjoy a mix of suburban comfort and rural beauty, with easy access to parks, trails, and open spaces. The area boasts excellent schools, family-friendly neighborhoods, and a strong sense of community. With its proximity to major highways and essential amenities, such as shopping, dining, and entertainment, Rural Oakville offers a balanced lifestyle in a highly sought-after part of Halton. (id:55499)
Century 21 Percy Fulton Ltd.
1008 - 1435 Celebration Drive
Pickering (Bay Ridges), Ontario
Experience luxury living in this brand-new, never-lived-in 787 sqft split two-bedroom, two-bathroom condo at Universal City Condos 3 by Chestnut Hill Developments. This stunning unit features unobstructed North East-facing views, a modern kitchen with stainless steel appliances, and TWO large balconies spanning the entire width of the unit. Universal City Condos 3 is a master-planned community offering exceptional amenities, including a state-of-the-art fitness center, a party room with a full kitchen, and beautifully landscaped outdoor terraces equipped with BBQs, cabanas, and fire pits. The building's sleek design boasts open-concept layouts, floor-to-ceiling windows, granite countertops, and premium finishes, ensuring modern comfort and style. Located in the heart of Pickering, this prime address is just minutes from Pickering Town Centre, with over 200 stores and services, including Hudsons Bay, Saks OFF 5TH, and H&M. Residents also enjoy easy access to prestigious schools, parks, the Pickering Recreation Complex, and multiple transportation options. A short 7-minute walk connects you to the Pickering GO Station, offering a 25-minute express ride to Union Station, while Highway 401 is just minutes away for seamless commuting. As part of a designated growth area under Ontario's Places to Grow Act, Pickering is set for major job creation and infrastructure expansion, making this an ideal opportunity for both homeowners and investors. With nearly 40 years of award-winning experience, Chestnut Hill Developments continues to build high-quality, master-planned communities, and Universal City Condos 3 is no exception (id:55499)
Pine Real Estate
512 - 1 Strathgowan Avenue
Toronto (Lawrence Park North), Ontario
2 year new Luxury Condo; The Winslow is an exclusive 9 storey, 61 resident brand new community designed with the end user in mind. Architecture by David Winterton. 2 ensuite with 1 den and powder room; built-in Miele appliances, pot lights in the kitchen, living room and dining rooms. California built-in closets throughout. Engineered hardwood. E.V. charging parking spot. Larger private locker room (approx twice the standard size). Linear diffuser package (venting brings air through the duct from a rectangular opening). Upgraded 36" fridge for extra food storage space. Kitchen has brass hardware, additional drawer below stove, waterfall island upgrade in kitchen island with electrical plugs. Motorized blinds in the living room and both bedrooms (3 remote controls). Close to shopping, public transit and much more. (id:55499)
Royal LePage Connect Realty
86 Chudleigh Avenue
Toronto (Lawrence Park South), Ontario
A refined offering in the heart of Lawrence Park, where considered design and enduring craftsmanship come together seamlessly. Every element of this newly built home has been curated with intention from the custom millwork and Chateaux windows to the solid Arista doors accented by Emtek hardware. The kitchen, anchored by Fisher & Paykel appliances, is both functional and expressive designed to elevate the everyday. In-floor heating throughout the bathrooms and lower level offers quiet comfort, while a state-of-the-art mechanical room reflects the same thoughtful engineering found throughout the home. Smart home integration includes Lutron lighting, Sonos audio (indoor and out), pre-wired automated blinds, a comprehensive security system, and EV charging creating a home that's as intuitive as it is beautiful. An exceptional blend of modern ease and quiet elegance in one of Toronto's most established neighbourhoods. (id:55499)
Psr
1242 River Road
Bradford West Gwillimbury, Ontario
Welcome home! This charming, 3 bedroom, 1 bathroom, ranch-style country home, sits peacefully on a stunning half acre lot surrounded by mature trees & beautiful rural views! Experience the breathtaking sunsets and peacefulness of this one-of-a-kind property. Equipped with a true country kitchen, wrap around porch, wood burning fireplace & pellet stove, 2-car garage, 4-car private driveway, energizing natural light, endless privacy and more! Perfect for any family, professionals, retirees and outdoor enthusiasts. Mins to highway 400, downtown Newmarket & Schomberg, shopping, hospital, local schools, trails and more! See images for location and artist renditions of potential second washroom. Water rough-in for second washroom exists. Professional inspections and certification completed for well, septic, water potability and wood burning appliances. (id:55499)
Keller Williams Realty Centres
9 Reginald Crescent
Markham (Markham Village), Ontario
Welcome home to 9 Reginald Crescent. This fantastic family home situated in Markham Village and a quick walk to Alma Walker Park is move-in ready. You'll appreciate the walk-in closet & ensuite bathroom in the large Primary Bedroom. Relax knowing the two other large bedrooms means never having to choose a favourite child! Enjoy relaxed living by the fireplace and set up a media room in the finished basement for others to live life on a different level. The basement is even large enough to provide office space for those work from home days and a storage area for seasonal change outs. Close To Schools, Parks, Markham Stouffville Hospital & the 407. (id:55499)
Sage Real Estate Limited
2510 - 1000 Portage Parkway
Vaughan (Vaughan Corporate Centre), Ontario
Live The Good Life In The Exciting Transit City 4 Project! Bright Corner Unit With Incredible Views of the Toronto Skyline! This Beautifully Designed Condo is Filled with Natural Light &Features 2 Bedrooms & 2 Full Bathrooms + Walk Out To An Extra Wide 103 Sq Ft Private With Panoramic South West Vistas - Perfect for Entertaining & Al Fresco Dining! Efficient Split Bedroom Layout. Enjoy Beautiful Finishes With 9Ft Smooth Ceilings, Cool & Neutral Colour Palate, Laminate Floors, Modern Kitchen With Integrated Appliances, Custom-Designed Cabinetry, Quartz Countertops + Luxury Bathrooms. A Stunning Lobby Designed By Hermes. TC4 Is A Natural Point Of Connection Between All The City Has To Offer With Direct Access To The TTC, WRT, Viva & Zum Plus Endless Shopping, Dining, Parks & Recreation Nearby. Featuring 24,000 Sq Ft Of Gorgeous Amenities With Training Club, Full Indoor Running Track, Roof Top Outdoor Pool With Luxury Cabanas, Half Basketball/Squash Court Rock Climbing Wall, Cardio Zone, Dedicated Yoga Spaces. Make It Yours Today! (id:55499)
Royal LePage Terrequity Sw Realty
16 Intrepid Drive
Whitby (Blue Grass Meadows), Ontario
This stunning home was renovated over a six-year period and offers three-plus-one bedrooms, and four bathrooms situated on a corner lot in a family-friendly neighbourhood. This home has new triple pane energy efficient windows (2018), hardwood flooring and tasteful modern updates done in neutral tones. The home is complete with central air conditioning and a two-car garage with storage and rough-in for an electric vehicle charger. You will find pot lights in every room and in the soffits surrounding the homes exterior, which provides nighttime downlighting and enhanced visibility. This home features tasteful modern fixtures and window coverings throughout. You will appreciate the open-concept living and dining room featuring large windows at either end that let in natural light and offer views of mature trees and greenery. The main floor has a mixture of oak hardwood and heated ceramic flooring. The main floor also features a powder room which is convenient for entertaining, and the main floor laundry room doubles as a mudroom complete with garage access.The family room is open to the kitchen and is complete with a cozy gas fireplace this is a beautiful informal place for coffee with friends or keeping an eye on young children while cooking. The modern kitchen (renovated in 2021) is complete with custom-built kitchen cabinetry in white and oak finishes with integrated fridge and built-in dishwasher. There is a beautiful island featuring a quartz waterfall countertop that provides both extra counter space and an area for seating. This kitchen has a custom tile backsplash and the appliances are well-appointed, including Bosch gas cooktop and double wall ovens that any gourmet cook would love. Access the backyard through the kitchen sliding glass doors and step out onto a large deck overlooking the mature backyard which also has a separate dining area inside the gazebo. CHECK OUT THE VIDEO! (id:55499)
RE/MAX Hallmark Realty Ltd.
1380 Woodbine Avenue
Toronto (East York), Ontario
This stunning 2+1 bedroom, 2-bathroom bungalow has been completely renovated and is ready for you to call home! Enjoy a brand-new custom kitchen featuring 42" upper cabinets, quartz countertops, and subway tile backsplash. The home boasts new stainless steel appliances, pot lights throughout, and engineered hardwood flooring on the main level. The main floor bathroom has been beautifully updated with a glass-enclosed shower. The finished basement in-law suite offers a spacious living area, a bedroom with a large closet and ensuite bathroom, and a separate side entrance. A single detached garage and private driveway provide parking for up to Five vehicles. The extra-deep 110-foot lot features a fenced backyard with mature trees, creating a natural canopy perfect for sunny afternoons. Located just minutes from public transit, Woodbine Subway Station, and Michael Garron Hospital, this home offers unparalleled convenience. Enjoy easy access to shopping centers, Stan Wadlow Park, Woodbine Beach, Don Valley nature trails, Parkside Junior School, East York Collegiate, the Coxwell Ave business hub, Danforth restaurants, and downtown Toronto via the DVP. Recent upgrades include an Updated 100 amp service panel, Windows and Front Door, HWT Owned, R40 Attic Insulation, Bathrooms, Flooring, Kitchen, Appliances, A/C were all done in 2022. Garage roof shingles, siding, asphalt driveway and aluminum leaf guards were done in 2024. Exterior waterproofing done in 2015. (id:55499)
Right At Home Realty
335 - 2787 Eglinton Avenue E
Toronto (Eglinton East), Ontario
Prime Location & Modern Living!Welcome to the East Station Upper Townhouse (Ombre) by Mattamy a fantastic opportunity to own a home in a master-planned community. This Ombre Upper Model features 3 bedrooms, 3 bathrooms, and thoughtfully designed space, boasting 9 ceilings and an open-concept living and dining area that extends to a private balcony.Located in a highly sought-after neighbourhood , this home is just steps from public transit, including Kennedy Subway Station and Eglinton GO, and offers easy access to Danforth, Eglinton, major highways, shopping, dining, and more. For investors, this is a prime opportunity previously rented for $3,500 per month, making it an excellent income-generating property in a thriving community. Don't miss your chance to own this exceptional townhouse! (id:55499)
Save Max Real Estate Inc.
74 Woburn Avenue
Toronto (Lawrence Park North), Ontario
Welcome to 74 Woburn Ave Luxury Living in Lawrence Park North. Welcome to this exquisite modern custom-built fairly new residence in the heart of Lawrence Park North, just steps from Yonge Street. This exceptional home showcases unparalleled craftsmanship and luxury finishes throughout, featuring fresh new paint, stunning hardwood floors on all levels, new landscaping, and soaring 11-foot ceilings on the main floor. Designed for contemporary living, the open-concept layout seamlessly integrates the elegant living and dining areas with a breathtaking gourmet kitchen, complete with a huge marble countertop perfect for breakfast and effortless flow into the spacious family room and backyard perfect for both relaxation and entertaining. The second floor boasts a lavish primary suite with custom built-in closets and a spa-like ensuite, along with three well-sized bedrooms spanning the second and third floors. This layout offers added privacy and space, ideal for families with children. The lower level is thoughtfully designed for entertainment, featuring a generous living space, a nanny suite, and a 3-piece bathroom. Located within the highly coveted Lawrence Park School District and minutes from top private schools, this home offers unmatched access to boutique shops, charming cafés, restaurants, and the subway. Nestled across from a parkette, ravines, and recreational facilities, it provides the perfect balance of urban convenience and family-friendly living. Adding even more value, the laneway offers an incredible opportunity to build a nanny suite, in-law suite, or generate additional rental income. Don't miss this rare opportunity - schedule your private viewing today! This rare opportunity must be seen! (id:55499)
Harvey Kalles Real Estate Ltd.
376 Montrose Avenue
Toronto (Palmerston-Little Italy), Ontario
Impeccably designed & luxuriously finished family home on iconic Montrose Ave! Extensively renovated prioritizing quality, comfort & luxury. Perfect open concept design combines soaring ceilings with large, updated windows allowing natural light to cascade throughout the entire home! New hardwood floors seamlessly finish the beautifully renovated main floor boasting 9ft ceilings & striking turn of the century original brick accents. The large dining room opens to the impressive living room overlooking the new gourmet kitchen with custom cabinetry, quartz counters and a custom built in breakfast nook. Ideal mud room addition provides access to the rear landscaped gardens is finished with heated floors and custom built-ins. The stunning exposed brick party wall ascends to the second floor resulting in a harmonious flow connecting the main to the second floor. Here you will find 3 spacious bedrooms including the primary bedroom with walk out to private 2nd floor deck. The new spa inspired 4pc renovated bath with tile wall accents, a floating vanity & large soaker tub finishes the 2nd floor! Additional living space is found in the fully finished lower level currently divided into a large family room & home office. Front & back separate entrances to the lower level allows for easy conversion into a separate apartment to produce added income! The generously sized 1.5 car detached garage, with laneway access, provides private covered parking and even more storage! 376 Montrose Ave has been completely renovated throughout incorporating all mechanical systems allowing you to simply move right in and enjoy living in this amazing community! Benefit from living on renowned Montrose Ave known for its family neighbourhood vibe steps to elite schools, Harbord Village, Bloor St, Public Transit, The Annex & Little Italy. Stroll to Toronto's most notable parks or indulge in the city's tastiest restaurants. Literally everything Toronto has to offer is right at your door step! (id:55499)
Freeman Real Estate Ltd.
467 Bedford Park Avenue
Toronto (Bedford Park-Nortown), Ontario
Welcome to this stunning executive family home, just steps from Bedford Park. This meticulously upgraded residence boasts timeless charm and top-notch craftsmanship in a prime neighborhood. Featuring 4 spacious bedrooms, 3 wood-burning fireplaces, and hardwood floors throughout, this home exudes elegance. The property includes beautiful wood paneling, crown mouldings, solid wood doors, and custom built-ins. Enjoy the sophisticated wood-paneled executive office, a separate dining room with French doors, main floor laundry, stainless steel appliances in an eat-in kitchen, and a grand circular staircase. Outdoor entertaining is a delight on the large deck surrounded by mature trees. Steps to the top tier private Schools. This perfect family home won't last long! (id:55499)
Homelife Landmark Realty Inc.
Lph08 - 15 Ellerslie Avenue
Toronto (Willowdale West), Ontario
Great Deal !!! Priced Over $100K Lower than Purchase Price for Quick Sale and Closing!!! !!! High Floor (L)Penthouse 10 Feet Ceiling 2 Bedrooms 2 Baths + Den 1 Parking Locker. Great Location, Walking Distance to Subways, Super Markets, Restaurants, Banks, Parks, Schools And More!!! (id:55499)
Hc Realty Group Inc.
507 - 8 Charlotte Street
Toronto (Waterfront Communities), Ontario
Corner Unit in Prime King West! Location, Location, Location! With Authentic (100% Canadian) CN tower views This stunning unit condo was originally a 2 Bed, 2 Bath that was converted to a 1 bed plus den & can and can easily be converted back! Spanning 834 sq. ft. + balcony, this spacious corner unit boasts 9 ft ceilings, laminate floors, and an open-concept layout -perfect for entertaining. It is truly a Spacious & Versatile Layout. 2 Full Bathrooms - Convenience and comfort for you and your guests. Expansive Corner windows. Flooded with natural light. Modern Kitchen with Granite countertops, large island, and ample storage. Walk-in Closet in the primary bedroom. Includes Parking & Locker. Unbeatable Location - 100 Walk score, 100 Transit Score, 96 Bike Score. Extra Elevator Bank so no long waits for an elevator! Phenomenal Building Amenities: 24 Hour Concierge, State-of-the-Art Gym, Outdoor Pool & Spa, Recreational Room & More. Just Steps To: Grocery stores, top restaurants, Rogers Centre. Scotiabank Arena, and all that King West has to offer. This is your chance to live in a premier building in one of Toronto's most vibrant neighborhoods. Don't miss out! (id:55499)
Bosley Real Estate Ltd.
82 Northcote Avenue
Toronto (Dufferin Grove), Ontario
Beaconsfield Village Beauty. Well Set Back From Street For Great Privacy While Enjoying A Most Enchanting Front Porch. All Mechanically Updated Yet Maintaining Most Original Charm & Character. Low Maint Back Yard With Deck And Patio. Oversized Garage With Workshop Space, 7' High Bsmt, Eat In Kit With Loads Of Storage, Steps To Queen West, Ossington & Dundas. Walk To The Grove Alternative School And Local Green Space. Current tenants moving on after a four year tenancy and the Landlord would be quite happy to have another long term tenant. Tenants pay all utilities including: gas; electricity and water. All prospective tenants to fill out rental application and all Tenants to secure and hold their own contents and min $2,000,0000.00 liability insurance. Photos from last time the house was vacant. Current tenants moving out May 1st and Landlord will be doing some minor repairs, painting and cleaning prior to new tenants moving in. (id:55499)
Sutton Group-Associates Realty Inc.






