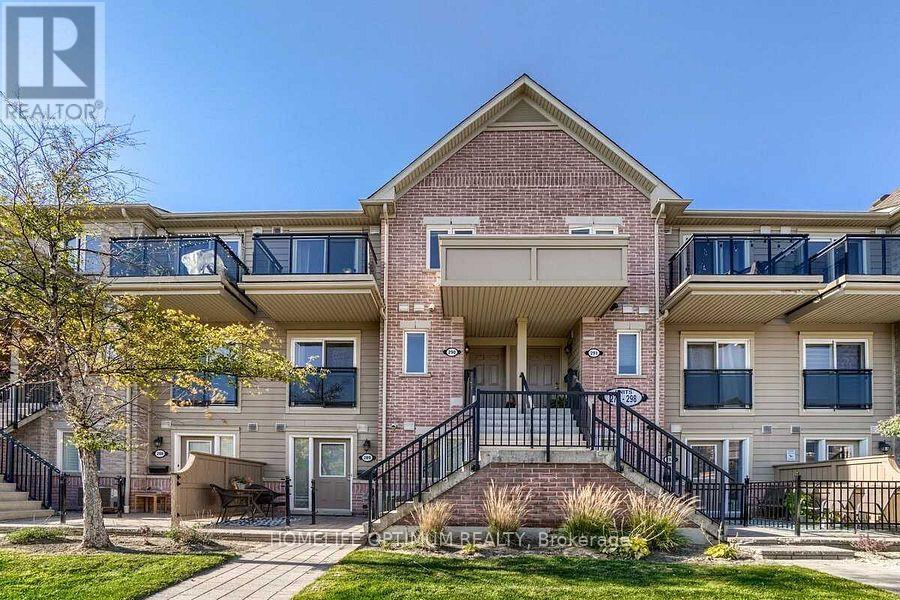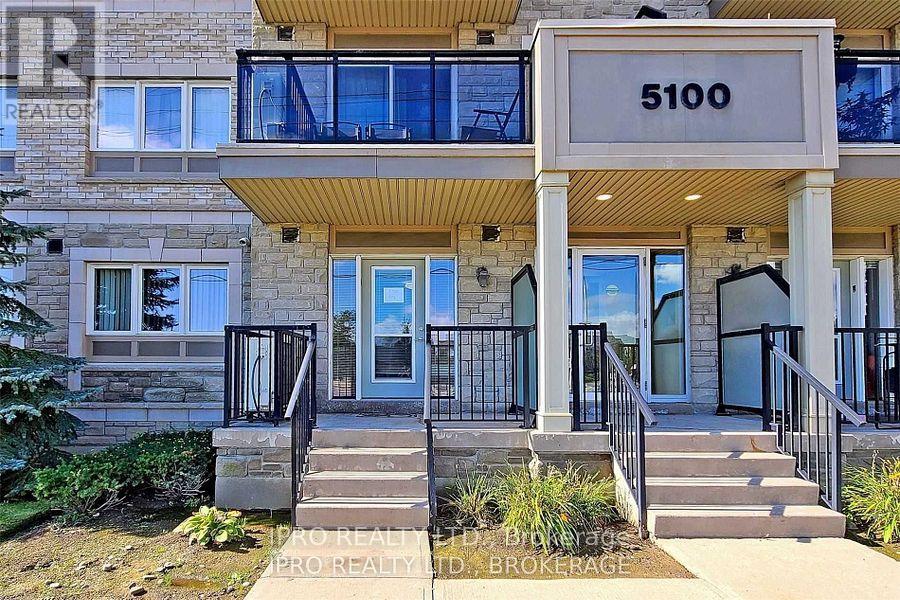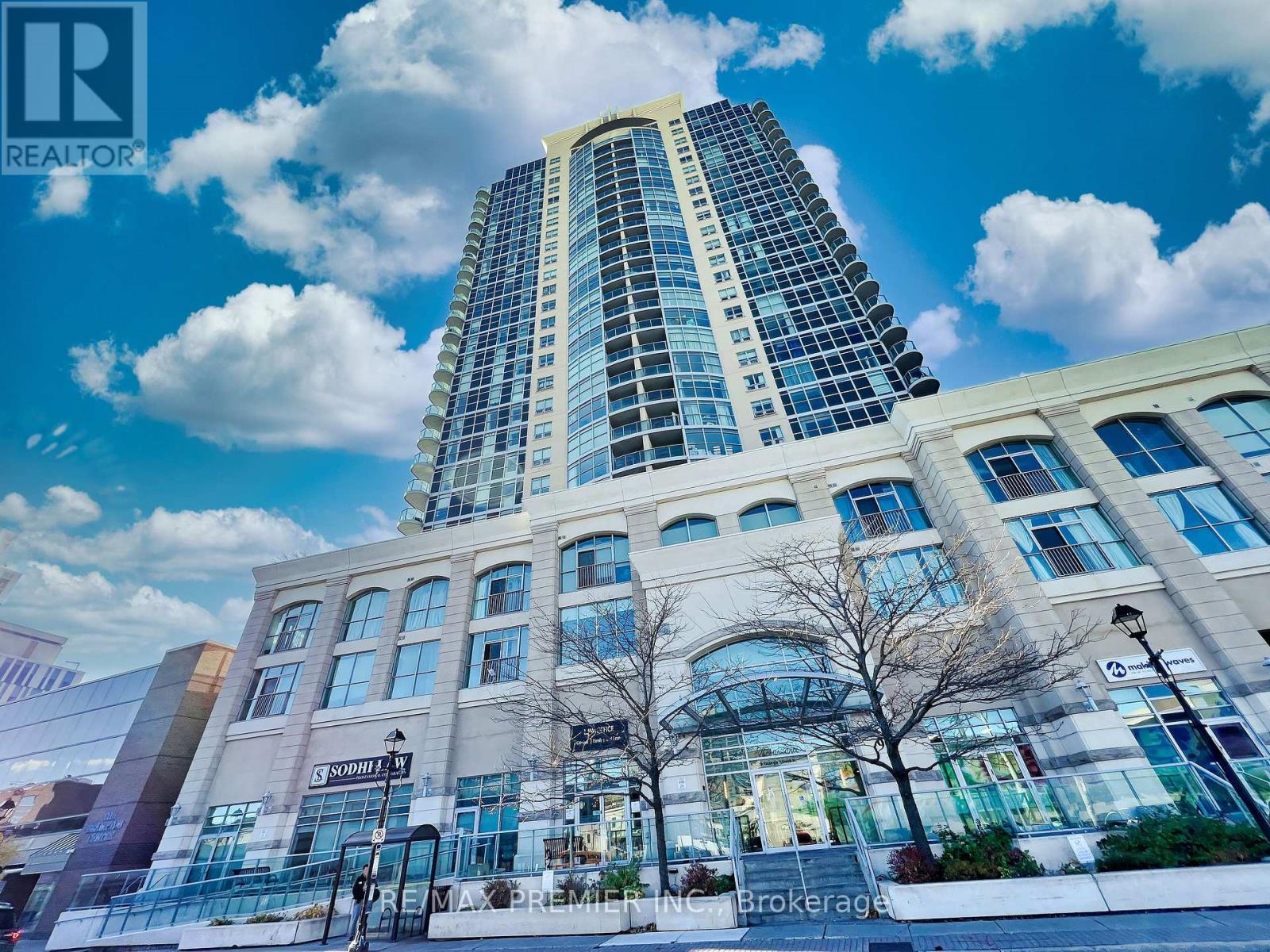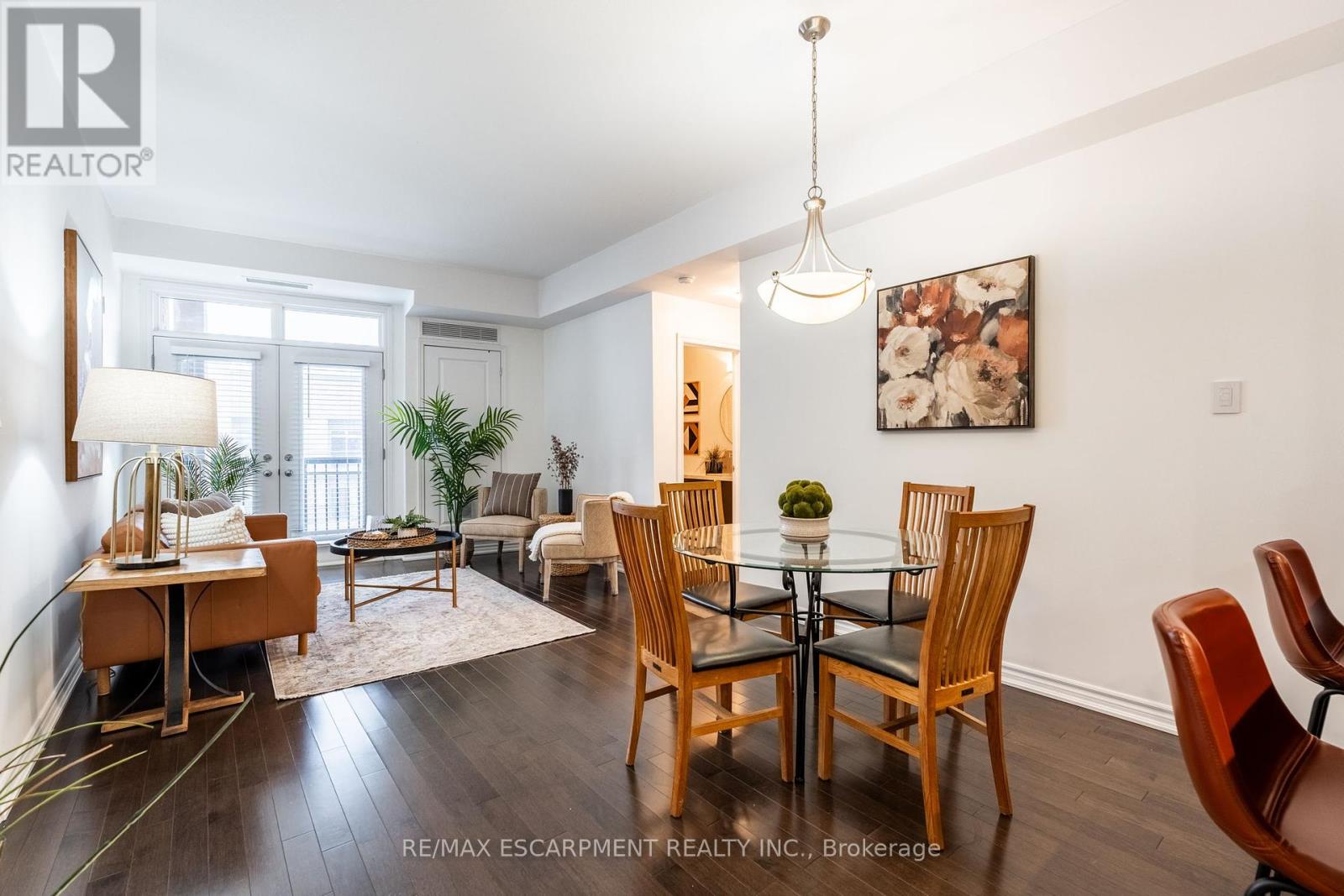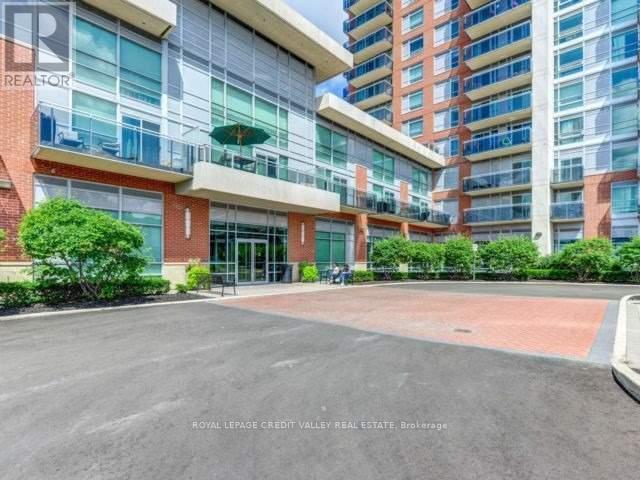290 - 4975 Southampton Drive
Mississauga (Churchill Meadows), Ontario
Modern Elegance in Churchill Meadows Step into this modern townhome, nestled in the heart of Churchill Meadows one of Mississauga's most desirable communities. Whether you're looking for the perfect family home or a prime investment opportunity, this residence offers the best of both worlds. Wake up to serene mornings on your private master bedroom balcony, where you can sip coffee and soak in the neighborhood charm. Designed with style and convenience in mind, this home is part of a well-maintained complex that reflects quality throughout. Location is truly Unbeatable. Just minutes from Highways 401, 403, and 407, this home is also directly across from Erin Mills Town Centre and surrounded by parks, top-rated schools, restaurants, Credit Valley Hospital, and the GO Station. Everything you need is right at your doorstep! Dont miss this incredible opportunity schedule a viewing today! (id:55499)
Homelife Optimum Realty
109 - 5650 Winston Churchill Boulevard
Mississauga (Churchill Meadows), Ontario
Bright. Spacious Individual Areas. Features a Private Terrace, Ensuite Laundry. Close To HWY 403, 407, Erin Mills Town Centre, Credit Valley Hospital. Public Transport. Not Smoke. (id:55499)
Harvey Kalles Real Estate Ltd.
Royal LePage Signature Realty
108 - 5100 Winston Churchill Boulevard
Mississauga (Churchill Meadows), Ontario
Welcome to this low rise condo built by Daniels. Located in Churchill Meadows of Mississauga. 2 bedroom, 2 full baths. Ground floor condo apartment is bright and spacious! Rare corner unit with 999sf. Beautiful open concept design in Living/Dining rooms and Kitchen . Duel entry, walkout from living room to Winston Churchill. Generous sized bedrooms with large windows. 1 underground parking included. Amenities include: Children's playground and ample surface visitors parking. Low maintenance fees. Location is great with easy access to highways 403 and 407. 5 min drive to Streetsville "GO" station. Walking distance from John Fraser and Gonzaga schools, starbucks located a block away, Tim Horton in front of building. Loblaws, Nations food, Longos and Sobeys within 3-5 min drive. Erin Mills Town Centre & Credit Valley Hospital nearby. Parks, restaurants and shopping all within 3-5 mins. 2 furnished rooms, currently rented to 2 students temporarily as short term rental. (id:55499)
Royal LePage Real Estate Services Ltd.
Lower - 15222 Danby Road
Halton Hills (Georgetown), Ontario
Newly Renovated Legal Basement Apartment With A Separate Entrance. The Basement Apartment Is An Open Concept With A Spacious LivingArea, Kitchen, 2Bed Bedrooms Big Size With Closets , One Full 4Pc Washroom, Another 2Pcs Powder Room, Laminate Flooring, EnsuiteLaundry. The Apartment Is Well Lit Throughout As It Includes Large Windows For Natural Lighting, And Many Pot Light Fixtures. Perfect For A Small Family Or One Couple. Near Major Amenities That Are Close By To Big Plazas, Public Transit, Schools, & Parks And Go Station. Tenant Pays 40% Utilities. (id:55499)
Royal LePage Real Estate Services Ltd.
811 - 9 George Street N
Brampton (Downtown Brampton), Ontario
Step Into One Of The Largest And Most Desirable Corner Units In The Building1,014 Sqft Of Thoughtfully Designed Space That Offers Both Style And Functionality. From The Moment You Walk In, Floor-To-Ceiling Windows Flood The Unit With Natural Light, Creating A Bright And Inviting Atmosphere. The Spacious Open-Concept Living And Dining Area Seamlessly Extends To A Huge Balcony, Where You'll Enjoy Unobstructed, Panoramic Views. A Rare Find! The Modern Kitchen Is Designed For Both Aesthetics And Efficiency, Featuring Granite Countertops, A Breakfast Bar, And Stainless Steel Appliances. The Extra-Large Primary Bedroom Is A Private Retreat, Complete With A Walk-In Closet And A Luxurious 5-Piece Ensuite Boasting A Walk-In Shower, Deep Soaker Tub, And Double Vanity. Beyond Your Suite, The Building Offers Top-Tier Amenities: 24-Hour Concierge, Fitness Center, Yoga Room, Sauna, Pool, Rooftop BBQ Area, And More. Convenience Is Unmatched With GO Transit Just Minutes Away, Making Downtown Toronto And Mississauga Easily Accessible. Plus, You're Steps From Gage Park, Rose Theatre, Trendy Restaurants, Shopping, And Vibrant City Life. A Rare Opportunity To Own A Spacious, Stylish, And Well-Connected Condo In A Prime. This 2010-built building is exceptionally well-maintained, expertly managed, and impeccably clean. Don't Miss Out! (id:55499)
RE/MAX Premier Inc.
Th4 - 15 Viking Lane
Toronto (Islington-City Centre West), Ontario
Location, Location And Convenience! Welcome To An Elegant Parc Nuvo Tridel's 3 Bedroom Town Home In The Heart Of Etobicoke A Few Mins Walk To Kipling Subway And GO Station. Plenty Of Amenities. Indoor Pool/Sauna/Gym/Rec/Party Rm. 24Hr Concierge Bldg Amenities. 2 Underground Parking Spots Directly At Your Doorsteps. Fully Upgraded With Engineered Hardwood Floors, Granite Counters, Crown Moulding Thru-Out. 9' Ceilings. Plenty Of Storage, Ensuite Laundry And Rough In Central Vac. California Shutters Etc. **EXTRAS** S/Steel French Door Fridge, Stove, Dishwasher, Microwave, Front Load Washer & Dryer, Upgraded Faucets, Upgraded Sink & Cabinet In Laundry. Closet Organizer in Master Bdrm. Exclusive 2 Car Parking spots and 1 Locker. (id:55499)
Homelife Landmark Realty Inc.
1010 - 215 Veterans Drive
Brampton (Northwest Brampton), Ontario
Nestled in the heart of Brampton, this 1+1 Bedroom, 2 bathroom suite exudes charm and sophistication at every turn. Boasting a generous interior living space, the open-concept layout is flooded with abundant natural light through its expansive windows, offering breathtaking Tree Line Views. The suite features a, two-tone kitchen with high-end appliances and ample storage - a charming fusion of modern design and traditional colors that will surely be the centre of attention at your home parties. The bedroom is a sanctuary of serenity, while the den can function as a stylish home office. Step outside onto the spacious balcony, perfect place to sip your morning coffee or unwind after a long day.Situated in a prime location, this condominium is mere moments away from Go Transit, Making your daily commute hassle-free and overriding all your travel woes! **EXTRAS** Stainless Steel Fridge, Electric Stove, Microwave/Fan and Built-in Dishwasher. Stacked Washer and Dryer. Parking and Locker Included. (id:55499)
Sutton Group-Associates Realty Inc.
419 - 5327 Upper Middle Road
Burlington (Orchard), Ontario
Discover the perfect blend of style, comfort, and convenience in this impeccably maintained 931 square foot, two-bedroom, two-bathroom condo located in the heart of Burlingtons coveted Orchard neighborhood. This bright and spacious unit features hardwood floors, granite countertops and stainless-steel appliances, all seamlessly tied together to create a modern and inviting atmosphere. The open concept living and dining room is perfect for entertaining or simply unwinding, while the private balcony offers a relaxing spot for morning coffee or an evening retreat. Beyond the unit, the building elevates your lifestyle with premium amenities, including a stunning 1,100 square feet party room complete with kitchen facilities perfect for hosting larger gatherings and a rooftop terrace designed for summer BBQs and relaxing with friends. Situated in a prime location overlooking the tranquil Sheldon Creek, Times Square Condominiums provides a serene yet connected lifestyle. Commuters will appreciate the proximity to Appleby GO Station for quick trips to Toronto or Hamilton, while nature enthusiasts can explore nearby parks, trails, and the breathtaking Bronte Creek Provincial Park and Nature Centre. Access to highways is a breeze, making this a truly convenient hub. Adding to the ease of living, this unit includes an underground parking space and a secure storage locker. RSA. (id:55499)
RE/MAX Escarpment Realty Inc.
Ph-3007 - 90 Park Lawn Road
Toronto (Mimico), Ontario
Luxurious Custom Designer Penthouse 3 Bed + 1 Corner Suite In The Coveted South Beach Condos. Most Desirable Floor Plan In The Building & Over $200,000K In Upgrades, With 10Ft Ceilings, 300 Sqft Wrap Around Terrace. Separate Master B/R Wing, Private Balcony & 5Pc Ensuite. Hardwood Flrs Thru-Out. Carrara Italian Marble Counter Tops. Floor To Ceiling Windows! 2 Car Private Garage (Side By Side Spots). Freshly Painted, High-End Finishes, Upgraded New Appliances, Custom Closets, Elegant Lighting/Dimmers, Spa-Like Bathrooms W/Heated Floors. Custom Design Office, Play Room And Kitchen With Porcelain Counter Top And Waterfall. Freshly painted through out, Hardwood flooring could be replaced to color of your choice. **EXTRAS** State of the art Gym, indoor and outdoor pools, Steam and Sauna, billiard room, party room, Basketball and Squash court, massive lounge and five star entrance/lobby. (id:55499)
RE/MAX Experts
501 - 7405 Goreway Drive
Mississauga (Malton), Ontario
Well Maintained 3 Bdrm, 2 Washrm Condo, Open Concept, Combined Living & Dining, Freshly Painted, Kitchen W/ Granite Counter Top & Extra Cupboards, Master Bdrm w/3pc Ensuite, Mirrored Closet, Laminated Floor, Open Balcony, Excellent Location. Close To All Amenities, Shopping Mall, Community Centre, Bus Stop, Schools, Library, Places Of Worship, Hospital, Minutes To Airport And Hwy 427, 401, 407 & 400. Conveniently Located Near The Malton Bus Terminal, Offering Direct Bus Services To Toronto, Mississauga And Brampton. **EXTRAS** Double Sink, Electric Light Fixtures, One Underground Parking (spot #16), Building Amenities: Gym, Party Room, Visitor Parking, Extra Kitchen Cupboards (id:55499)
RE/MAX West Realty Inc.
1508 - 105 The Queens Way
Toronto (High Park-Swansea), Ontario
Absolutely Stunning and Bright 1-Bedroom Condo Apartment with Lake Views!This beautiful open-concept unit features a modern kitchen with granite countertops and stainless steel appliances, plus a spacious balcony offering a picturesque south-west view of the lake. The suite includes ensuite laundry and is ready for you to move in.Enjoy the incredible building amenities, including a gym, indoor and outdoor pools, tennis courts, a party/media room, and guest suites. Conveniently located just steps from the lake, public transportation, and minutes from downtown. Parking is included.Perfect for professionals and small families seeking a blend of luxury, comfort, and convenience! (id:55499)
RE/MAX Aboutowne Realty Corp.
217 - 215 Queen Street
Brampton (Queen Street Corridor), Ontario
Trendy 1 Bedroom LOFT with 2 Bathrooms and 2 UNDERGROUND PARKING spots! Welcome to Rhythm Condos! This one has it all...PETS ALLOWED, BBQ'S ALLOWED!!!! Exercise room, security, and concierge, meeting/party room. With 2 levels this condo features a Primary bedroom on the upper level with its own walk-in closet & 4pc ensuite bathroom. Perfect commuter location just minutes from 410/401/403/407. Shopping, restaurants, and transit are all right there! Walk to Downtown Brampton just 10 mins. (id:55499)
Royal LePage Credit Valley Real Estate

