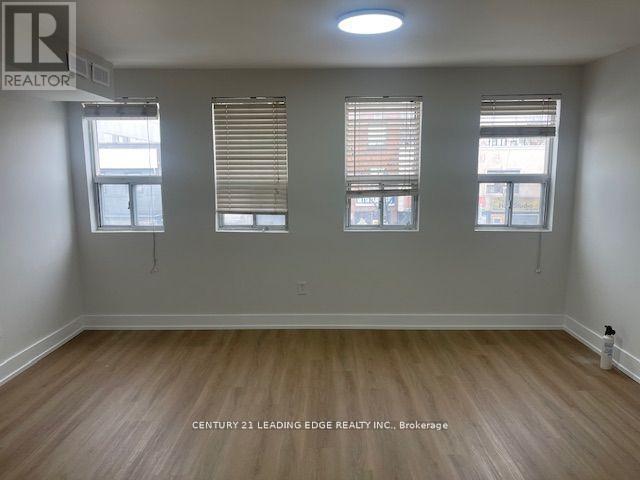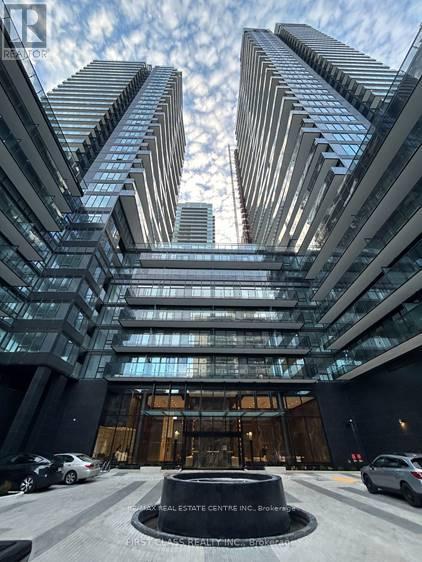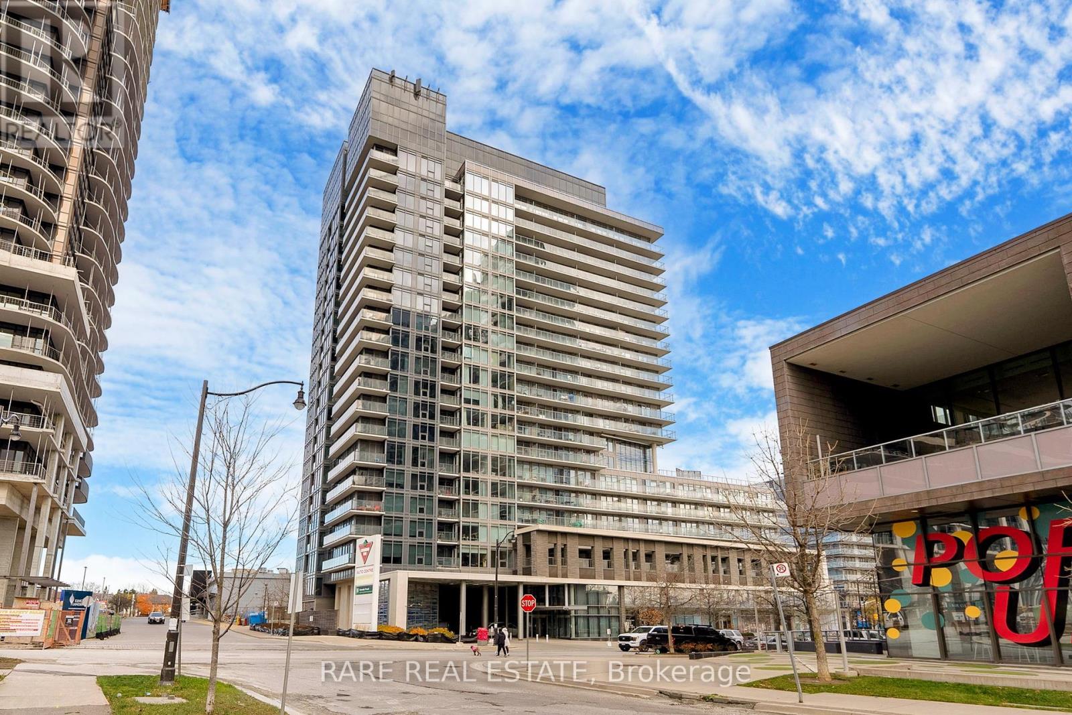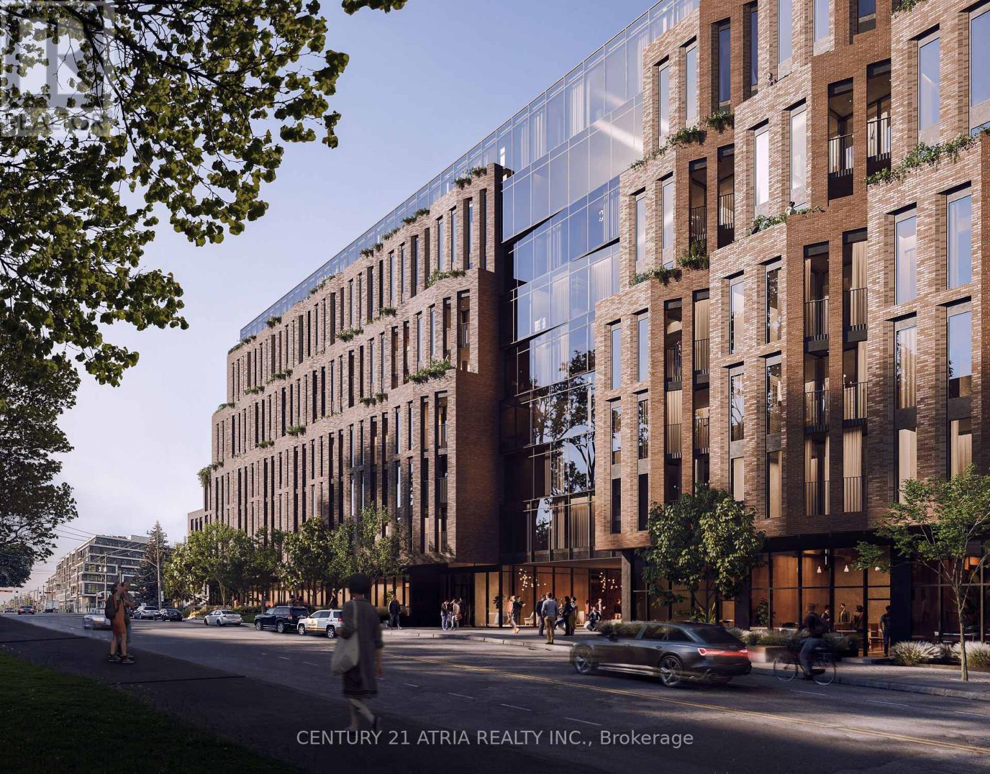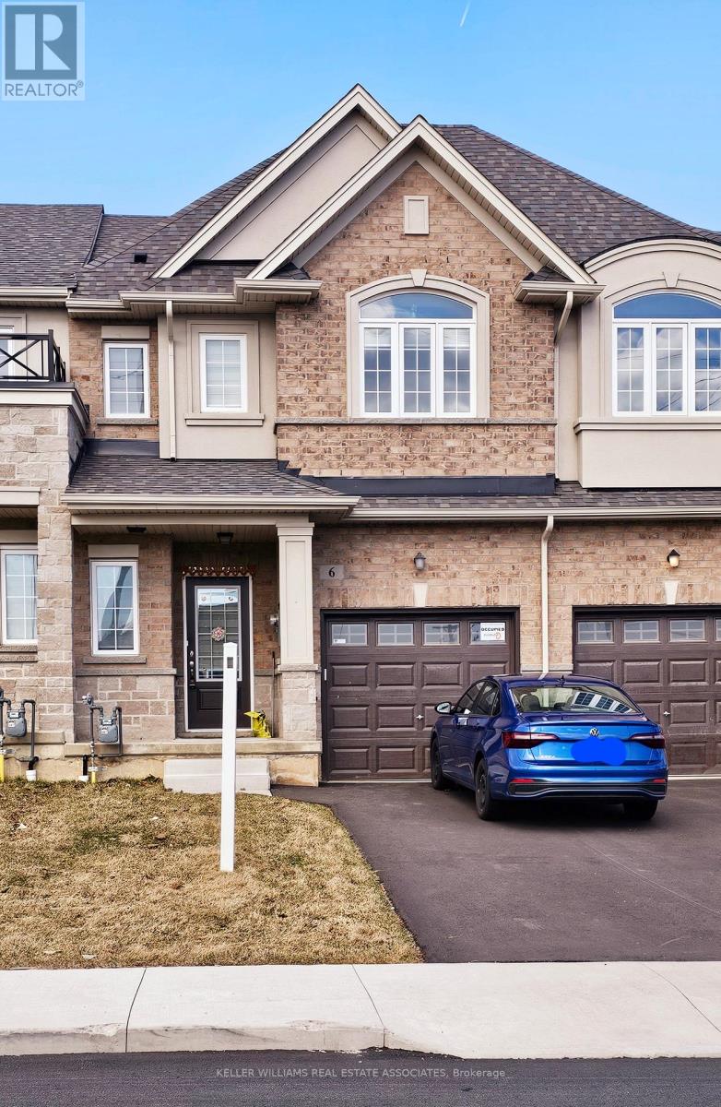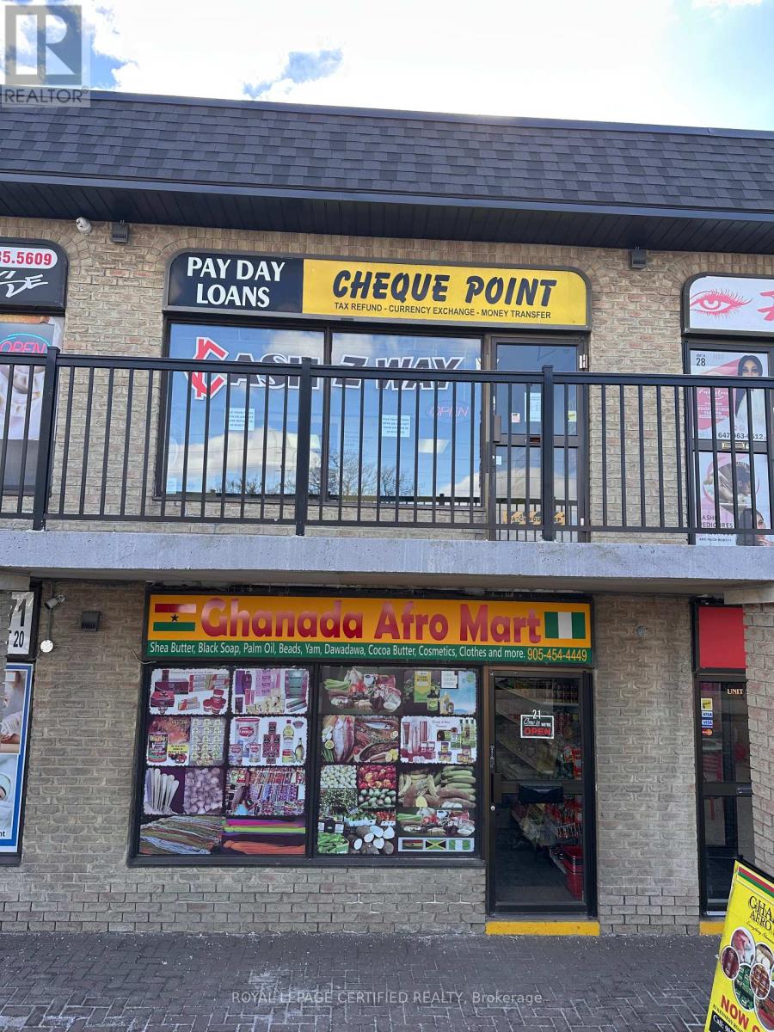2f - 1567 Eglinton Avenue W
Toronto (Oakwood Village), Ontario
Stunning Newly Renovated Apartment Steps To Eglinton West Subway Station. Spacious Over 1,000 sq ft! Ensuite Laundry. Principal Bedroom With Plenty Of Windows & Sunlight! Ultra Modern Kitchen! Separate Living Room & Dining Room. Vibrant Neighbourhood With Shops, Restaurants, Parks, Schools Etc. Central Air Conditioning & Gas Furnace. Indoor Parking Available For Additional Fee. **EXTRAS** Existing: Fridge, Stove, Dishwasher, Washer & Dryer. Electric Light Fixtures. Partial Window Coverings. Indoor Parking At An Addition Cost. Utilities Extra. (id:55499)
Century 21 Leading Edge Realty Inc.
613 - 127 Broadway Avenue
Toronto (Mount Pleasant West), Ontario
Experience luxury living in this brand-new, never-lived-in studio at Line 5 Condos South Tower. Floor-to-ceiling windows provide a bright open ambiance with a south-facing view. Laminate flooring thoughout with a wide hallway at the entrance providing a perfect space for a media wall/study. The sleek kitchen features an open-concept, Built-In Appliances, And A Contemporary Backsplash. Trendy washroom with extra cabinet space. Enjoy World-Class Amenities Including An Entertainment Lounge, State-Of-The-Art Gym, Outdoor Pool, BBQ Area, Co-Working Space, Yoga Studio, And Pet Spa, and so much more! Perfectly Situated Near Parks, Schools, And The Beltline Trail. Prime location with a walk And Transit Score of 100. Steps Away From Eglinton TTC Station, Restaurants, shops, And The Yonge-Eglinton Centre. (id:55499)
RE/MAX Real Estate Centre Inc.
611 - 72 Esther Shiner Boulevard
Toronto (Bayview Village), Ontario
Experience modern living in this bright and spacious 1-bedroom condo, offering approximately 567sqft of stylish space with a large private balcony perfect for unwinding or entertaining in the summertime! Located in an incredibly convenient neighborhood, you're just moments from the subway, trendy shops, top-rated restaurants, Bayview Village, Fairview Mall, and major highways (401 & 404). Plus, enjoy easy access to IKEA and Canadian Tire for all your home essentials. Don't miss this great opportunity! (id:55499)
Rare Real Estate
178 Moores Beach Road Road
Pefferlaw, Ontario
Welcome to luxury waterfront living on Lake Simcoe. This custom-built 4,500sqft home sits at the end of a quiet dead-end street, offering unmatched privacy and breathtaking views. Designed for year-round comfort, featuring heated flooring throughout, a geothermal system, a UV water system, & triple-pane glass windows. The open-concept main living space is centered around the view, w/ a striking fireplace, w/ a wall of windows that flood the home with golden light at sunset. W/ 5 bedrooms—3 w/ ensuites, 2 w/ balconies, and 1 w/ a w/o to the back deck—this home offers both comfort and versatility. The main-flr primary suite delivers an unmatched connection to the water, w/ stunning views that make it feel as if you’re right on the lake. Upstairs, a second primary suite offers a private retreat w/ its own balcony, w/i closet, & a spa-like ensuite featuring a soaker tub, a spacious glass walk-in shower w/ custom tile, & double sinks. The upper level is also home to an impressive great room w/ soaring 18ft cathedral ceilings, a fireplace, & wet bar w/ full cabinetry plus island. This flexible space can serve as an add. family room, home office, gym, or be transformed into a private in-law suite. Step outside to nearly 100ft of pristine waterfront, complete w/ a 50ft dock, a sandy shoreline, & a boat ramp for effortless lake access. Whether you're lounging on the dock, kayaking in the calm waters, or unwinding after a day of work in the sauna, this property delivers an unparalleled lakeside lifestyle. (id:55499)
RE/MAX Crosstown Realty Inc. Brokerage
322 - 118 Merchants' Wharf Avenue
Toronto (Waterfront Communities), Ontario
Welcome to this spacious 2 Beds 2 Bath End Unit of Tridel-built state-of-the-art luxury Aquabella Bayside Toronto condo. Nestled in the highly coveted waterfront community right at the lake shore. This residence boasts soaring 9-feet ceilings with floor-to-ceiling windows, offering an abundance of natural light and an open concept, functional layout. With keyless entry and easy elevator access, convenience is at your fingertips. Enjoy premium building amenities including 24 Hr. concierge, a gym, saunas, a theater room, and an outdoor pool & terrace. Moments away from iconic landmarks such as The St. Lawrence Market, Distillery District, Sugar Beach, and the bustling Financial District, this residence epitomizes comfortable and stylish living in a vibrant, dynamic setting. **EXTRAS** 1 Parking And 1 Locker Included. Photos are from when property was occupied, property no longer staged. (id:55499)
Mehome Realty (Ontario) Inc.
232 - 1710 -1726 Bayview Avenue
Toronto (Mount Pleasant East), Ontario
Experience Refined Living At Leaside Common, A Mid-Rise Boutique Building That Truly Embodies Leaside's Charm With Its Striking Two-Toned Exterior Brick Design. Deeply Connected To The Essence Of This Highly Coveted Community, Leaside Common Offers A Warm And Inviting Atmosphere, Surrounded By Some Of The City's Most Sought-After Neighbourhoods. This Functional Split Two-Bedroom Two Full Bathroom Suite Boasts 9-Ft Ceilings And An Unobstructed East Exposure For As Far As Your Eyes Can See, Filling The Space With Natural Light. Step Outside, And You're Instantly Immersed In All The Liveliness Of Leaside, With Amazing Local Restaurants, Cozy Cafés, And Beloved Mom-And-Pop Shops Lining Bayview Avenue-All Just Moments From Your Door. Transit Is Effortless, With The Brand-New LRT Right Across The Street, Ensuring Seamless Access To The Rest Of The City. For Culinary Enthusiasts, Gas Cooktops Elevate The Home Cooking Experience. This Is A Rare Opportunity To Live In A Place Where Boutique Elegance, Community Spirit, And Urban Convenience Come Together Perfectly! Tentative Occupancy Late Summer/Fall Of This Year (2025)! Book Your Appointment NOW For A Presentation, To See Our Kitchen And Bathroom Vignettes, & Features and Finishes! (id:55499)
Century 21 Atria Realty Inc.
202 - 897 Sheppard Avenue W
Toronto (Clanton Park), Ontario
This bright and spacious 1-bedroom plus den unit is the perfect blend of comfort and modern living. Boasting an open layout with plenty of natural light, it's move-in ready and waiting for you to make it your own. Recent upgrades include a beautifully renovated bathroom and foyer tiles (2022), along with a new exhaust fan (2024). The unit comes with 1 underground parking spot and 1 storage locker. Condo fees cover water, heat, and hydro. Building amenities include a rooftop with BBQ area, a party room with kitchen facilities, and sauna. The building is located just steps from a bus stop and only a short walk to the subway station. Plus, you'll be surrounded by a vibrant community with shopping, dining, and recreational options all within close reach. (id:55499)
RE/MAX Garden City Realty Inc
5013 Fern Drive
Burlington (Appleby), Ontario
Ideally situated on a picturesque, mature lot in the coveted Elizabeth Gardens neighbourhood, this beautifully maintained side-split home offers a perfect blend of tranquillity & convenience just moments from Lake Ontario's shimmering shores. Its a short stroll to the lake, restaurants, & Appleby Mall with Fortinos, LCBO, & essential services. Commuters enjoy a quick five-minute drive to the Appleby GO Station & the QEW/403 Highway. Across the street a pathway leads to Pineland Park, providing lush green space for outdoor enjoyment, & great schools are within easy reach. Curb appeal abounds with mature trees, a winding flagstone walkway leading to a covered front veranda, complemented by a double attached garage for added convenience. Inside, the spacious & functional layout boasts 3 generous bedrooms, 2 full bathrooms & great living space. An elegant living room showcases French doors, refined crown mouldings, lustrous hardwood floors, & flows seamlessly into the dining room, where sliding glass doors open to a 3-season enclosed deck accessing the interlocking stone patio & yard. The functional eat-in kitchen features ample white cabinetry, a pantry, granite countertops, 3 white appliances, & a French door to the foyer. Upstairs, the beautiful 4-piece bathroom impresses with custom cabinetry, pot lighting, & a whirlpool tub/shower combination, complementing the 3 bright bedrooms, each with hardwood flooring. On the lower level, the family room is an inviting retreat, complete with a corner gas fireplace, built-in cabinetry, & stylish pot lighting. The modern 3-piece bathroom offers a glass-enclosed corner shower, while the spacious laundry room & enclosed walk-up to the yard provide both practicality & convenience, making this exceptional home a perfect sanctuary in a sought-after lakeside community. (id:55499)
Royal LePage Real Estate Services Ltd.
67 Cadwell Lane
Hamilton (Mountview), Ontario
Located at the end of a quiet street, this upgraded 1-year new End Unit townhome offers rare privacy and minimal drive-by traffic an ideal setting for peaceful living. Built with a concrete block party wall for enhanced soundproofing and safety, this 3 bedroom, 2.5 bath fully finished basement is loaded with over $70,000 in upgrades. Enjoy light-toned wood-look vinyl plank flooring throughout, an elegant oak staircase, pot lights, upgraded one-panel shaker doors, premium bathroom fixtures, and more. The open-concept main floor is filled with natural light from oversized windows with transoms and offers a bright family room with a cozy gas fireplace, a sunlit dinette with patio access, and a gourmet kitchen designed to impress. The kitchen boasts quartz countertops, an undermount sink, subway tile backsplash, stainless steel appliances, extended-height cabinetry with valance lighting, pots and pans drawers, a generous glass-door pantry, and an island with seating. Upstairs, the private primary suite offers a serene retreat with a spa-like ensuite featuring a glass shower and a large walk-in closet. A few steps up, youll find two additional bedrooms, including one with its own walk-in closet, as well as a full main bath, linen closet, and a laundry closet for added convenience. The thoughtful split-level design provides extra privacy for the primary suite, creating the feel of a personal sanctuary. The professionally finished basement offers added living space with the same high-end flooring throughout. A standout feature is the expansive storage areaperfect for keeping your belongings organized and out of sight. (id:55499)
Royal LePage State Realty
6 Jellicoe Court
Hamilton (Hill Park), Ontario
Step into this beautifully built, modern home featuring 3 spacious bedrooms and 3 bathrooms, located just minutes from highways, Limeridge Mall, Mohawk College, and more. Enjoy inside garage access and an extra-long driveway that fits two mid-sized vehicles perfect for work trailers or attachments. The main floor features hardwood flooring, 9-foot ceilings, and an upgraded wooden staircase. The sun-filled kitchen includes a large quartz island, ample cabinetry, a pantry, and flows into the dining area with walkout access to the backyard. Brand new stainless steel appliances will be installed prior to closing. Upstairs, the primary suite offers his and her closets and a private ensuite. Two additional bedrooms provide generous space for family, guests, or a home office. This thoughtfully designed home blends comfort, functionality, and style in a prime location a must-see! (id:55499)
Keller Williams Real Estate Associates
27 - 83 Kennedy Road S
Brampton (Bram East), Ontario
Very Well established since 2005 with the Same Owner- Pay Day Loan/ Cheque cashing Business. Great Main Road Location With A lot of Exposure at very Busy Kennedy Road right Opposite to Kennedy Square Mall.Priced To Sell-No- No Franchise Fees, No Royalties.Low Rent With a Brand New 5-year Lease with an Option to Renew.Very Large Loyal & Long Term Established Clientele with a Steady Flow of New Clients. Very profitable business, High Returns With Low Overheads, low Monthly Expenses, low monthly Fees for the Software.Very Easy to Learn, Can be Managed Easily By one Person Only. Perfect Opportunity For an Owner-Operator or A Small Family Business.Lots of Potential to Add Many Other Services.Start Making Money From The First Day. Store Built With Full Security, Monitoring Cameras, Alarm System, Etc. Free Full Training provided. (id:55499)
Your Home Sold Guaranteed Realty - The Elite Realty Group
1476 Eglinton Avenue W
Toronto (Briar Hill-Belgravia), Ontario
SMALL RETAIL SPACE WITH BIG EXPOSURE! WOULD SUIT MOST COMMERCIAL/RETAIL USES, PARKING AVAILABLE AT ADDITIONAL COST, UTILITIES INCLUDED IN THE RENTAL RATE. (id:55499)
Oakwood Realty Corporation

