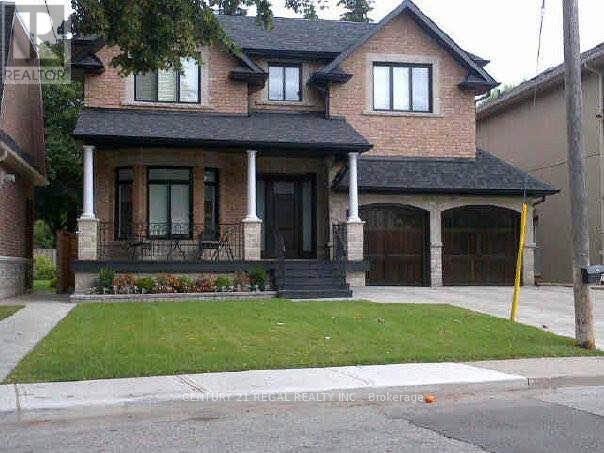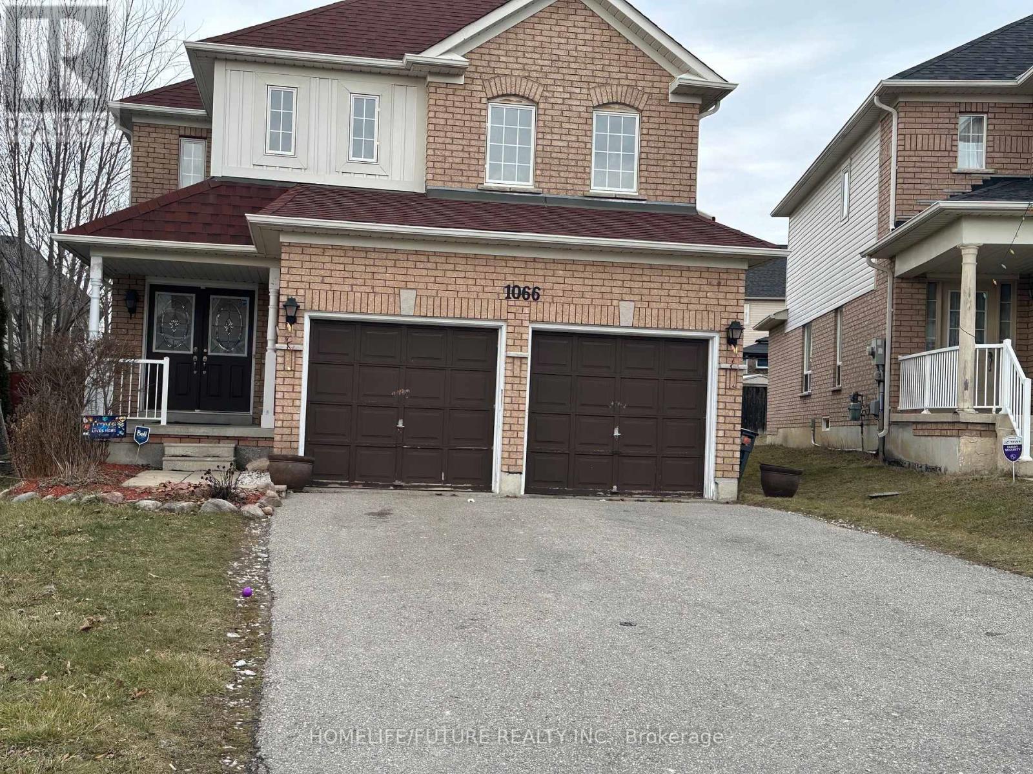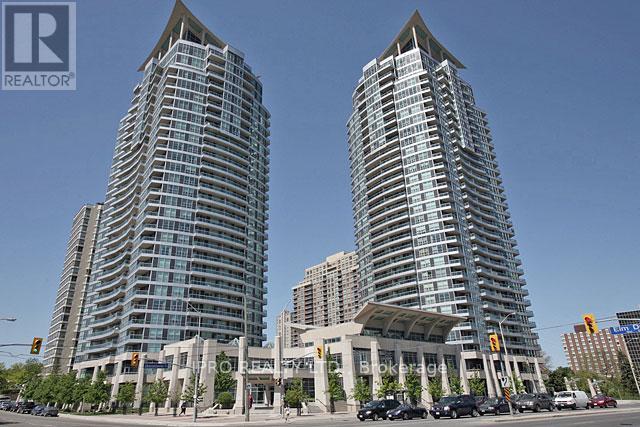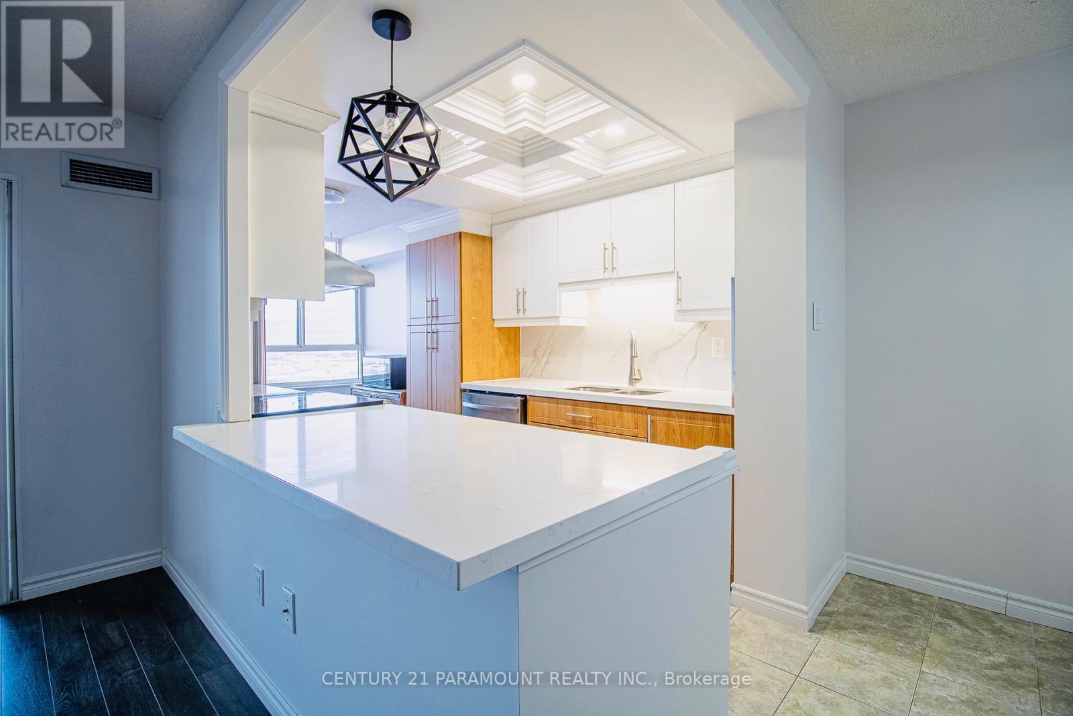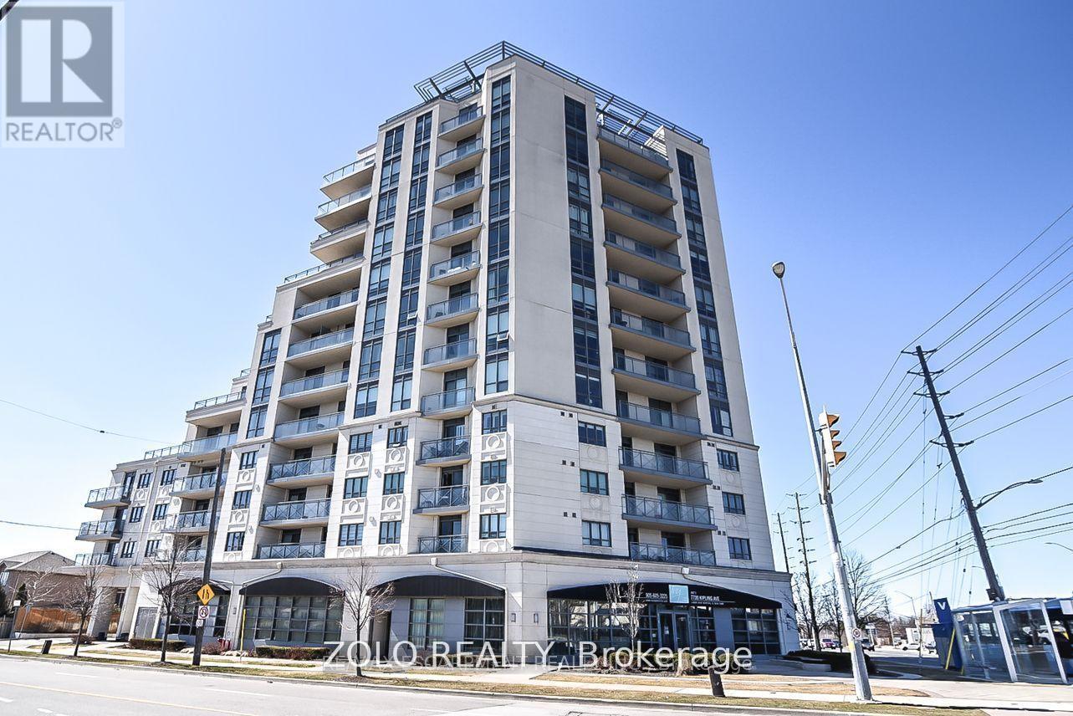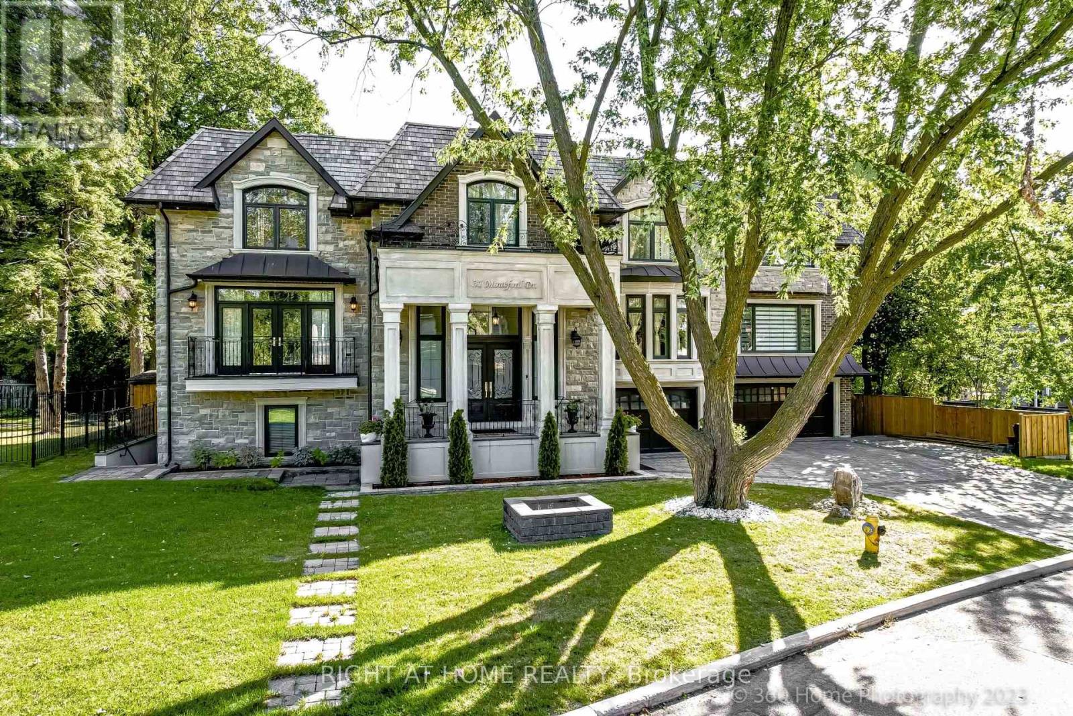26 Parkview Hill Crescent S
Toronto (O'connor-Parkview), Ontario
This modern and beautiful lower level/basement unit has 9ft. ceiling height and lots of above grade windows. This is not your typical lower level apartment, it is bright, airy and has loads of upgraded features. Located minutes from the DVP, 401 and downtown by car, minutes to bike trails and TTC conveniently less than a block away. Features Include: Heated Hardwood floors throughout, Central air and central vac, Spa like bathroom with double sink, large glassed in shower, stone counter top, Stainless steel appliances (fridge, stove and dishwasher) and granite counter tops Large, king sized master bedroom with walk-in closet and closet organizer, Open concept living, dining, kitchen space, Gas Fireplace Private entrance and separate security system, On site laundry, Parking negotiable. Furnishings are optional subject to tenants preference. (id:55499)
Century 21 Regal Realty Inc.
1066 Keswick Court
Oshawa (Pinecrest), Ontario
Beautiful 4 Bedroom Detached Home In The Pinecrest Neighbourhood Of North Oshawa! Lease For Main And 2nd Floor. Beautiful Hardwood Throughout Main Floor. Bright And Spacious Eat In Kitchen Boasts Tons Of Storage, S/S Appliances And Walk Out To Deck/Yard. Great Sized Bedrooms. Large Master With 5 Pc Ensuite And Walk In Closet. Large Backyard Great For Entertaining. Close To Uoit, Future 1.5 Million Sqft Mall, Highways 407, 412 & 401. (id:55499)
Homelife/future Realty Inc.
1208 - 11 Wellesley Street W
Toronto (Bay Street Corridor), Ontario
Welcome To Luxury 2BR + Study Corner Suite At "Wellesley on the Park"! This Bright 738 sq.ft. Unit Features A Wrap-around Balcony With Stunning NW Facing City Views. Modern Kitchen With Stainless Steel Appliances, Upgraded Countertops. Located In The Heart Of Downtown, Steps From Yonge / Wellesley Subway Station, U of T, TMU, Yorkville, Financial District And Much More. Enjoy World-class Amenities Including A 1.6-Acre Park, Fitness Center, And Indoor Pool. A Rare Opportunity For Upscale City Living! *Please Note Virtual Staging For Illustration Purpose Only!!! (id:55499)
RE/MAX Realtron Jim Mo Realty
23 Valleyview Drive
Moonstone, Ontario
MODERNIZED RAISED BUNGALOW ON OVER HALF AN ACRE OF TRANQUIL COUNTRY LIVING! Tucked away on a quiet cul-de-sac in a peaceful country setting, this bungalow is everything you’ve been looking for - an inviting mix of privacy, comfort, and convenience. Just moments from Hwy 400, Mount St. Louis Moonstone, and Moonstone E.S, this home gives you the space to unwind, with quick access to everything you need. Set on over half an acre and surrounded by mature trees, the expansive property offers the freedom to enjoy your own retreat, complete with a raised vegetable garden, garden shed, and a fire pit, perfect for cozy nights under the stars. Two driveways and a heated garage make parking a breeze. The interior offers over 2,100 finished sq ft with sun-filled living spaces throughout. The open-concept living and dining room, featuring a wood fireplace with a stone surround and two patio door walkouts, is ideal for entertaining. The kitchen is ready for you to create your culinary masterpieces, with quartz countertops, Maytag stainless steel appliances, a subway tile backsplash, modern hardware, an additional walkout, and a breakfast nook. The main floor also features a spacious primary bedroom and a 3-piece bath. Head downstairs to the finished walkout basement, where you’ll find a huge rec room with an electric fireplace, two generous-sized bedrooms, a modernized laundry room, plenty of storage, and a 4-piece bath. Renovations and updates include newly updated electrical outlets and light fixtures, renovated baths, fresh carpet on the stairs, updated laundry room, upgraded R60 insulation, newer eavestroughs and downspouts, painted exterior window sills, freshly painted stucco, updated electric fireplace and mantle, newly painted interior, updated patio doors, newer water softener, updated garage electrical for the hot tub, and newer hot tub components and cover. With Bell Fibe Internet available, you get the perfect mix of modern living and country peace, all in one place! (id:55499)
RE/MAX Hallmark Peggy Hill Group Realty Brokerage
202 Clarence Street
Stayner, Ontario
Be the new owner of this first time offered custom built home in the thriving town of Stayner. Solid hardwood flooring and top quality finishes flow throughout this 4 bedroom, plus office, 2.5 bathroom family home. You're greeted with custom cabinetry in the kitchen as well as bathrooms. Expansive living room with a gas fireplace. Enjoy the 2nd level laundry accompanying all 4 bedrooms on the same level. Massive rear yard and deck perfect for entertaining. This home has it all! (id:55499)
Coldwell Banker The Real Estate Centre Brokerage
3 Mill Street
Prince Edward County (Bloomfield), Ontario
A country home which is the whole package right in the main part of town in beautiful Bloomfield available to you to love to Lease. Offering every convenience with lawn and pool maintenance plus a front row seat to mill pond fishing derby and like a VIP pit pass to the Soapbox derby this it he perfect place for a good tenant. Upper level features 3 Bedrooms plus a Nursery (as 4th Bedroom or can be used as an Office). Primary Bedroom with beautiful Ensuite Bathroom & gorgeous view overlooking the back lot & Mill Pond. The other Bedrooms have large bright windows allowing County breezes. Main floor features a Family Room with Gas Fireplace, Large Eat In Kitchen is the hub of the household, walkout to back porch overlooking the lovely grounds & spiral staircase up to the Primary Suite. Dining Room is in combination with a Library/Games Room. Living Room is very spacious and ideal for entertaining with Gas Stove (Fireplace) & having that County charm. Completing this Country living package is a huge back lot siding Mill Pond and has a firepit area, tree swing and baci ball court & a Pool !!!! (id:55499)
RE/MAX Hallmark Realty Ltd.
406 - 33 Elm Drive
Mississauga (City Centre), Ontario
Huge Luxury Daniels Condo In Central Mississauga Awaits You! Just South Of Square One And Not Exactly In The Centre Of It All And Away From The Crazy Traffic By The Huge Mall. Completely Renovated From Top Top To Bottom & End To End, This Unit Looks Completely Brand New Inside & Has An Updated Kitchen With Quartz Countertops & Modern Stainless Steel Appliances. Enjoy An Extra-Large Balcony With A Beautiful Northwest View & Two Generous-Sized Bedrooms With Two Full Bathrooms, Including AFully Renovated Stand-Up Glass Shower! The Open-Concept Living Space Is Filled With Plenty Of Windows And Natural Light, Making It Perfect For Young Families And Or Working Professionals! Plenty Of Visitor Parking. Conveniently Located Near QEW, Highway 403, Square One, Transit, Restaurants, And All Major Conveniences! A Must-See! Will Go Fast! (id:55499)
Ipro Realty Ltd.
1802 - 100 County Court Boulevard
Brampton (Fletcher's Creek South), Ontario
!! RENOVATED !! CONDO 2 BED + 1 DEN PLUS 2 FULL BATHROOMS STUNNING CONDO AVAILABLE FOR SALE IN THE MOST DESIRABLE LOCATION OF THE BRAMPTON. THIS CONDO IS FILLED WITH NATURAL SUNLIGHT. KITCHEN BEAUTIFULLY RENOVATED WITH QUARTZ COUNTERTOP AND UPGRADED APPLIANCES. WALKING DISTANCE TO BUS STOP, BIG PLAZAS, GROCERY STORES AND LOTS OF POTENTIAL WITH FUTURE DEVELOPMENT OF LRT. NO MORE UTILITIES BILLS ANYMORE SINCE ALL UTILITIES ARE INCLUDED IN THE MAINTENANCE. GYM, POOL, SAUNA, TENNIS CRT, PARTY ROOM, LIBRARY, CAR WASH STATION, BILLIARDS & 2 UNDERGROUND PARKING SPOTS. FRESHLY PAINTED (id:55499)
Century 21 Paramount Realty Inc.
1249 Indian Road
Mississauga (Lorne Park), Ontario
Nestled in the prestigious Lorne Park , this stunning corner lot 4+1 bed , 3 bath bungalow sits on a 110' x 109' lot with mature trees , perfect for a custom dream home or enjoying as-is. Featuring a gourmet kitchen with granite countertops , hardwood floors , and a cozy wood-burning fireplace , this home exudes elegance . The finished basement offers a private spa area with a sauna and jetted tub . Located minutes from Port Credit , walking distance to top schools , golf courses , and Lake Ontario . A rare opportunity in one of Mississauga's most desirable neighborhoods ! Potential for new custom built home surrounded by multi-millionaire houses . Total living area of approximately 2800 square feet . Buyer to do their own due diligence . This property combines elegance , comfort , and a prime location , making it a remarkable offering in Mississauga's real estate market . (id:55499)
Save Max First Choice Real Estate Inc.
457 Queen Mary Drive
Brampton (Northwest Brampton), Ontario
Welcome to your dream townhouse nestled in a vibrant neighborhood of Northwest Brampton, primed for those seeking both comfort and convenience. Step inside to discover an interior that blends contemporary design with practical living, with each corner of this home optimized for your lifestyle. This stunning new listing features three well-appointed bedrooms, including a large primary bedroom ensuring ample privacy and space for everyone in the family. Each of the 4 bathrooms reflects modern aesthetics and functionality which is also carried throughout the rest of the home with open concept living and tons of natural light. Downstairs, you will discover a fully finished basement equipped with a large rec room, separate 3-piece bathroom and separate laundry room making it full of boundless possibilities. Outside, your new home positions you perfectly to reap the benefits of its great locale. With close proximity to great schools, shopping, restaurants and beautiful parks and trails, this home offers it all. All these conveniences come bundled in a community that balances urban perks with family friendly charm. Don't miss out on making this beautiful townhouse your own slice of paradise! Taxes estimated as per city's website. Property is being sold under Power of Sale, sold as is, where is. (id:55499)
RE/MAX Escarpment Realty Inc.
1002 - 7730 Kipling Avenue
Vaughan (West Woodbridge), Ontario
Stunning Corner Unit in the Heart of Vaughan!Experience the best of urban living in this bright, spacious corner unit, perfectly located in one of Vaughans most vibrant neighborhoods. This sun-drenched, open-concept condo features a large living and dining area, a modern kitchen with a breakfast bar, and a private corner balcony, along with 2 generously sized bedrooms, including a master suite with an ensuite bathroom, and 2 full bathrooms. Enjoy the convenience of in-suite laundry, one parking space, and a locker, as well as access to premium amenities like a party room, communal room, guest suite, sauna, exercise room, bike storage, and a rooftop terrace with breathtaking views. Dont miss this rare opportunity to live in comfort and luxury in one of Vaughans most sought-after locationsschedule your viewing today! (id:55499)
Zolo Realty
31 Montford Drive
Toronto (Newtonbrook East), Ontario
Architectural Mansion Style, Exceptional Layout & Unparalleled Finishes. On One of A Kind Rare Huge 100X100 Ft Lot, In A Classy Child Safe Quite Cul-De-Sac Neighborhoods. This Masterpiece Features: Approx 7,000 Sq.Ft Of Elegant Living Space. Masterfully Finished W/The Highest Standard Details* Grand Cathedral & Skylight Foyer, Floor to Ceiling Windows, Designed For A Grand Piano. Open Riser Staircase. Chef-Inspired Dream Kitchen Open To Breakfast Area, Family Room and Deck With Custom Built-ins, Centre Island and Top of the Line Appliances, Lots of Natural Light. Rich Trim Woodwork, Paneled Walls, Coffered Ceilings, Speakers, Led Pot lights, Layers of Moulding! Walnut Library W/O to Balcony. Designed for Large Parties & Entertainment. Second Floor with 5 Bedrooms, Ensuite in Each With Built-in Walk-in Closets, and Coffered Vaulted Ceilings. Large Master Bedroom With His & Hers WICs, Open Concept Seating, Built-In Wall Units W/O to Balcony, HEATED FLOOR IN Master Bathroom. Basement with Gym, Nanny's Quarters with Separate Entrance, 2nd Laundry Room, Huge Recreation Room with Upscale Wet Bar & Island (Including Wine Cooler and Second Dishwasher), Large Windows, Elevator To All Floors, Radiant Heated Floor, 13 Ft High Ceilings and Walk Up to Backyard. Fully Fenced & Private Backyard Oasis With Inground Heated/Salted Fiberglass Pool & Jacuzzi, Gazebo and Outdoor Pool Room & Storage. Boasting Expansive Wood Deck with Gas BBQ, Planters. Convenient Location, Access to shops, Restaurants, Subway, HWY, Best Schools, Malls, Movies, Libraries, Hospitals, Parks And Much More. ** This is a linked property.** (id:55499)
Right At Home Realty

