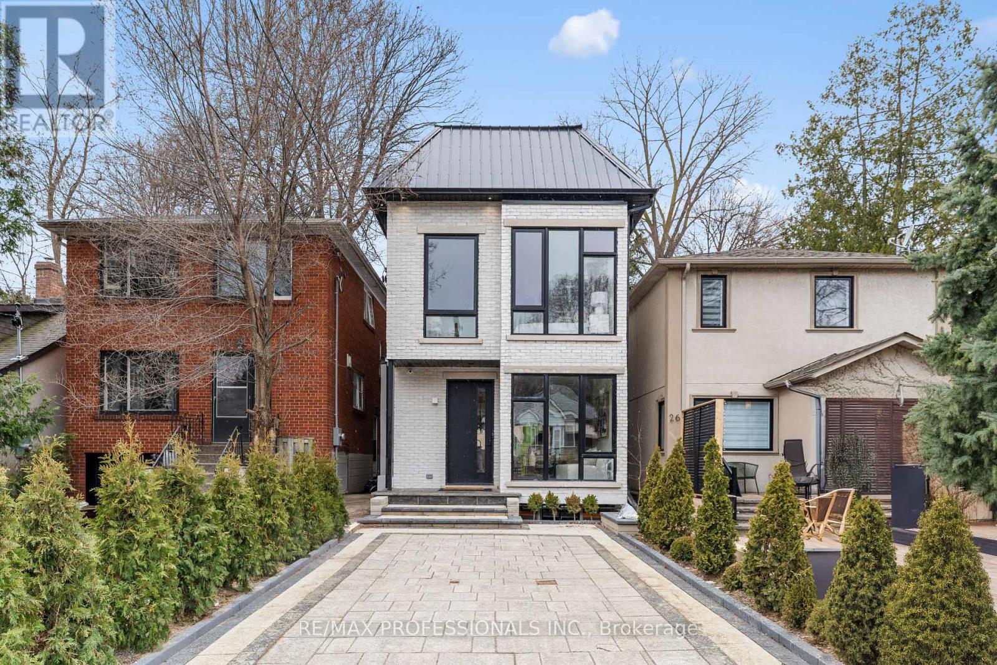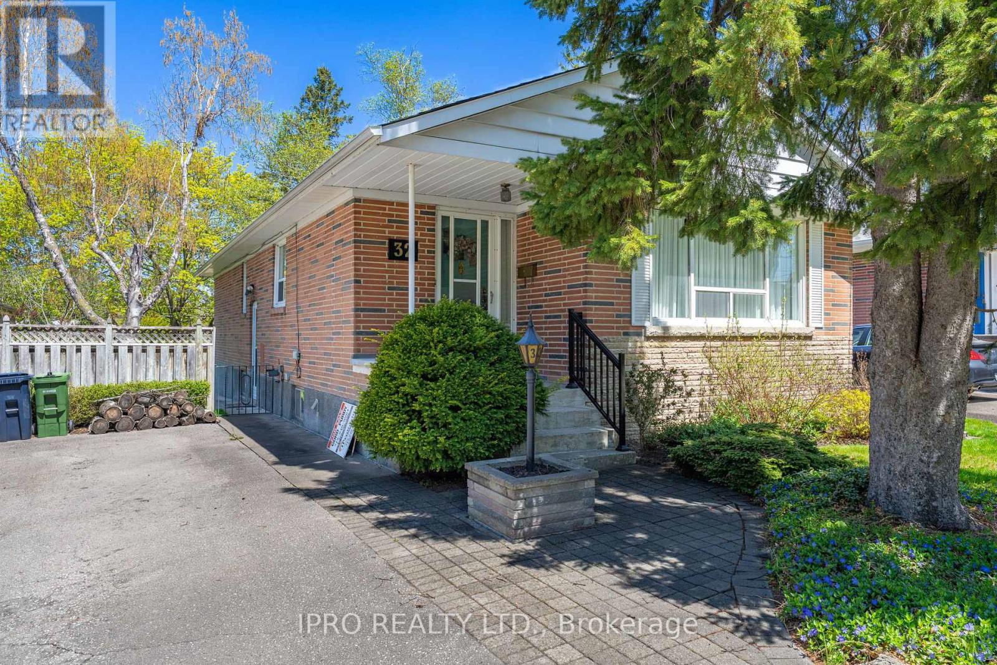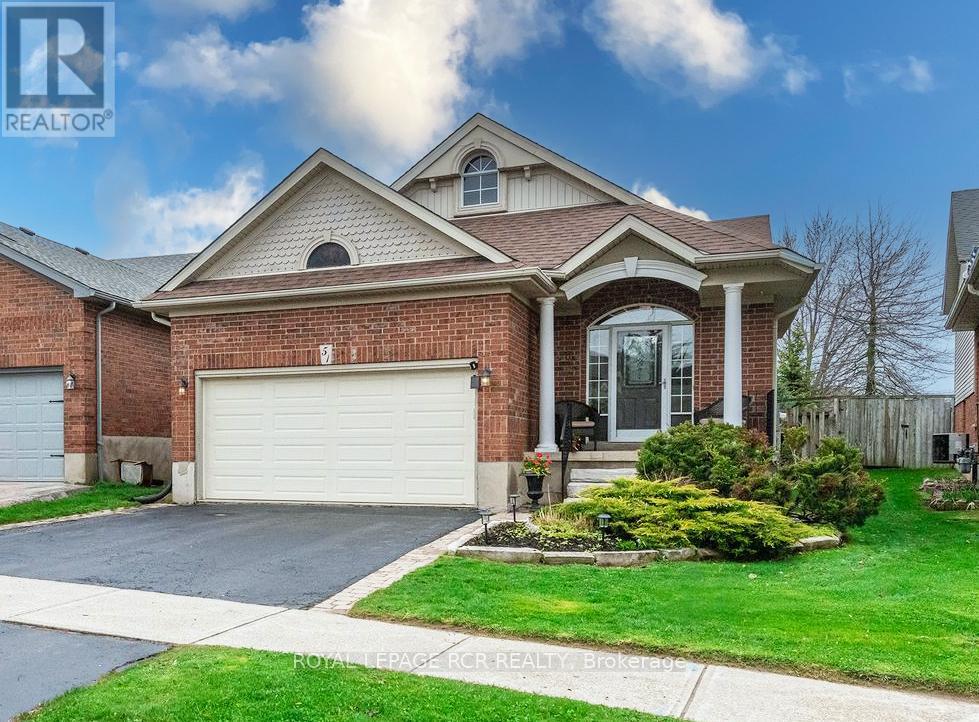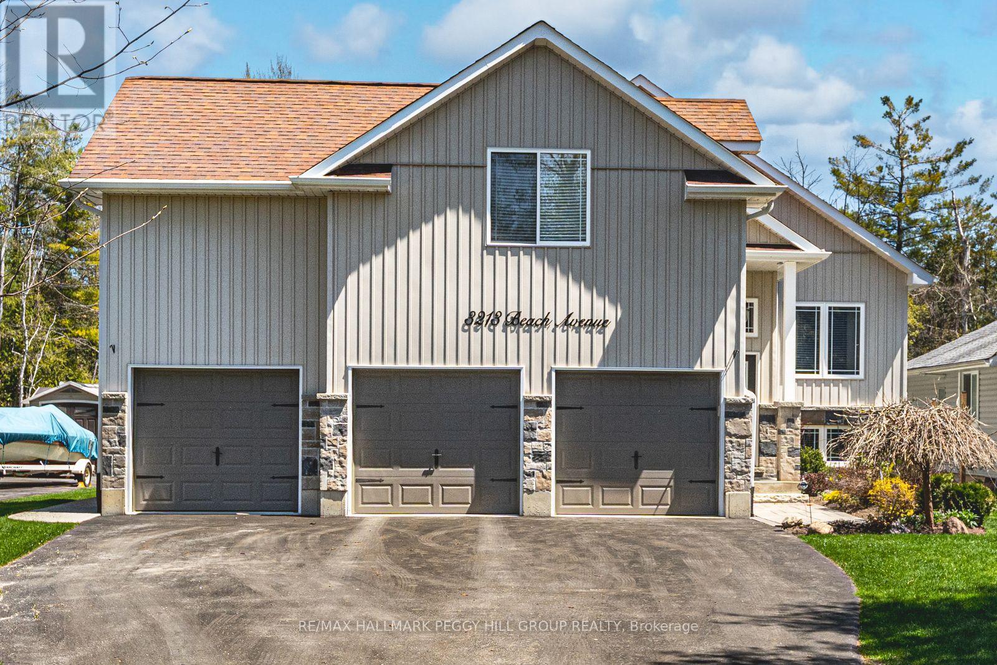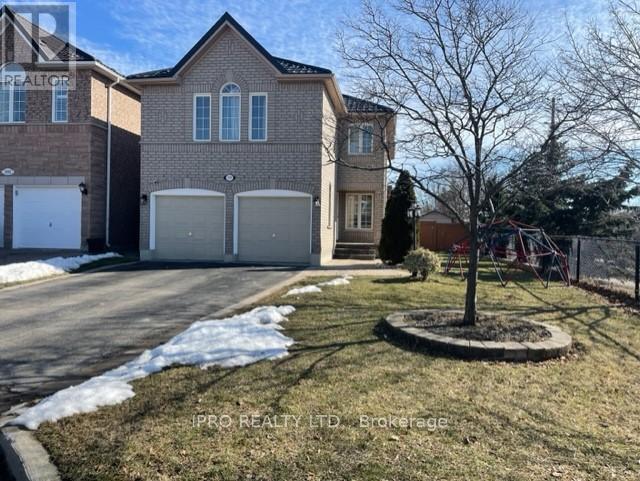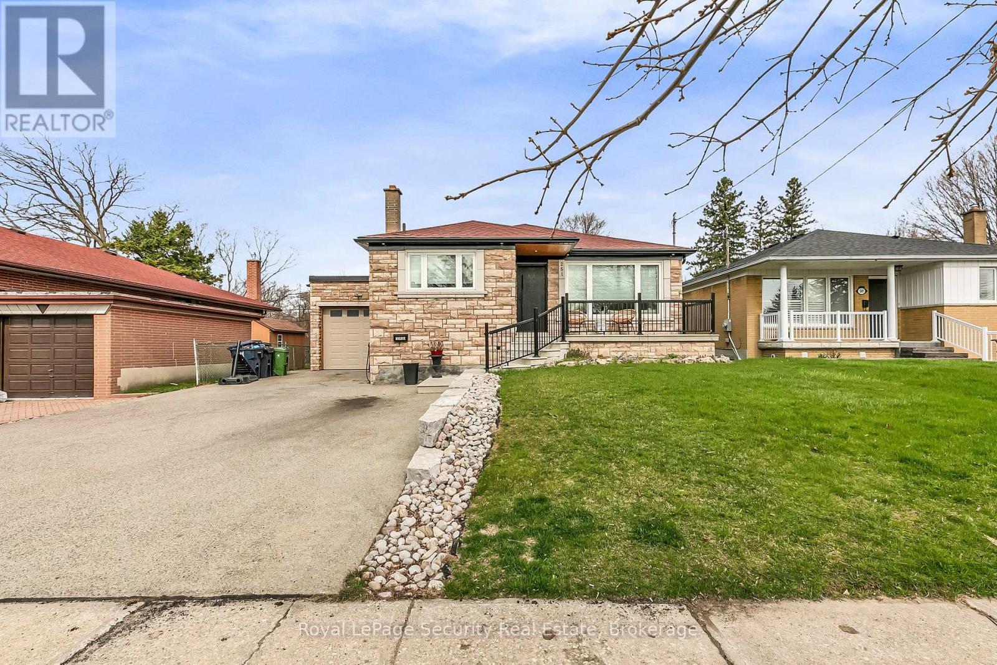2149 Shorncliffe Boulevard
Oakville (Wm Westmount), Ontario
Stunning End-Unit Freehold Townhome in Sought-After West Oak Community! Welcome to this beautifully maintained and elegant 3 bedroom end-unit townhome that offers a true sense of arrival for you and your guests. Located in the highly desirable West Oak neighborhood, this home features 3-car parking and a thoughtfully designed layout. Step inside to discover hardwood flooring throughout the main level, modern pot lights, and a stylish upgraded kitchen with quartz countertops, pantry, and stainless steel appliances perfect for both everyday living and entertaining. Upstairs, you will find a spacious primary bedroom complete with a walk-in closet, ensuite bathroom, and a large picture window that fills the room with natural light. Two additional generously sized bedrooms and a full bathroom complete the upper level. The fully finished basement provides a comfortable sitting area and a large recreational space, ideal for a home theatre, gym, or playroom. Outside, enjoy the private backyard oasis featuring a stone patio a perfect setting for summer barbecues and quiet relaxation. Conveniently located close to parks, transit, shopping, and some of Oakville's schools, including Heritage Glen Public School, Garth Webb Secondary School and Captain R. Wilson School. (id:55499)
RE/MAX Aboutowne Realty Corp.
621 - Lower Level Tedwyn Drive
Mississauga (Cooksville), Ontario
Don't Miss Out! Immaculate & Clean 3 Bdrm Home In High Demand Cooksville Neighbourhood, PrimeLocation Of Mississauga, Peaceful & Quiet Street. Minutes To Qew, Public Transportation, Trillium Hospital, Go Station & Square One. Spacious, Living & Dining. Family Size Eat In Kitchen, Bedrooms Are A Great Size With Parking For One Car. (id:55499)
Century 21 Leading Edge Realty Inc.
24 Durie Street
Toronto (High Park-Swansea), Ontario
Welcome to an extraordinary opportunity to own a custom-built luxury residence in the heart of High Park, one of Torontos most prestigious and sought-after neighbourhoods. Designed and constructed by award-winning Starchitect Construction, this brand-new home is a true testament to modern architectural excellence, blending timeless elegance with cutting-edge design. From its striking contemporary exterior to its expansive, light-filled interior, every inch of this residence has been thoughtfully crafted with the highest attention to detail and quality. The home features two spacious and beautifully appointed primary suites, each with its own private ensuite, offering the ultimate in comfort and privacyperfect for multi-generational living or elevated hosting. The chef-inspired kitchen is a standout centerpiece, boasting premium appliances, sleek cabinetry, and a large central island that seamlessly connects to the open-concept living and dining areas, ideal for entertaining or family gatherings. The fully finished basement offers a world of possibilities, with ample space for a home theatre, gym, or recreation area, and includes a sophisticated, fully equipped bar that transforms the space into an entertainers dream. Premium finishes, designer fixtures, and custom millwork throughout the home reflect an unwavering commitment to craftsmanship and style. Situated in the vibrant yet peaceful High Park community, residents will enjoy proximity to lush green spaces, top-rated schools, boutique shopping, dining, and convenient transit, making this home not only a showcase of modern living but a gateway to one of Torontos most desirable lifestyles. This is more than a homeit is a refined living experience designed for those who demand the very best. (id:55499)
RE/MAX Professionals Inc.
32 Cloverhill Road
Toronto (Stonegate-Queensway), Ontario
Extremely well cared for Bungalow in the desirable location of Stonegate/Queensway area. Very solid home in move in condition!! This home is for sale for the first time from the original family. Excellent opportunity for the first time Buyer or Investor. Great location in a sought after community location with schools, shops, highways, parks etc all within easy access. This home is spotless as original owners took extreme pride in home ownership throughout the years. Ample space in all rooms. No neighbors behind. Incredible opportunity, incredible potential. You wont be disappointed !!! (id:55499)
Ipro Realty Ltd.
12 - 4665 Central Parkway E
Mississauga (Hurontario), Ontario
Turnkey Restaurant Business in Prime Location!Fully operational Indian restaurant with sweet shop, grossing approx. $1M annually. Features include a fully equipped kitchen, 35-seat dining area, and operating hours from 10 AM11 PM. Continue as a franchise or rebrand as your own concept. Strong Lease in place with 8 years Remaining. (id:55499)
RE/MAX Gold Realty Inc.
2320 Saddlecreek Crescent
Oakville (Wt West Oak Trails), Ontario
Welcome to this lovely Freehold Townhome in a prime location, close to the Hospital, Schools & Shopping. It offers a spacious floorplan with an eat-in kitchen with stainless steel appliances. On offer are 3 Bedrooms, all with closets & an upstairs Laundry Room. The basement is finished & can accommodate a bedroom & media room. The backyard is fully fenced with an aggregate patio. Come take a look! (id:55499)
Rb4c Realty Inc.
1083 Easterbrook Crescent
Milton (Co Coates), Ontario
Enrich Your Lifestyle on Easterbrook! This Bright & Airy 4-Bedroom Detached Home on a Quiet Crescent in Desirable Coates Community Features Nearly 2100 Sq Ft plus over 500 Sq Ft in the Finished Basement. Nestled on a Deep Lot, this Gem Boasts a Backyard Oasis w/ Mature Trees, Fantastic Privacy and an Inground Spa for Ultimate Relaxation. Step Inside to Soaring Ceilings and Hardwood Flooring throughout the Main Level. Stunning Open Concept Great Room is Drenched in Natural Light and Overlooks Eat-In Kitchen with Large Breakfast Peninsula and Walk Out to Backyard Deck. A Spacious Foyer, Powder Room and Interior Garage Access from the Laundry Room Complete the Main Level. Upstairs, You'll Find an Oversized Primary Suite with Large Walk-In Closet and 4Pc Ensuite, along with 3 Additional Bedrooms, a Double Vanity Main Bath and Linen Closet. The Finished Basement Offers Large Windows, a Recreation Room, B/I Work-from-Home Area, 2pc Bath and Plenty of Storage. Steps Away from Parks & Trails, Schools, Highways, Transit, Shopping and Amenities. A Pleasure to View.....Just Move In & Enjoy! (id:55499)
Royal LePage Meadowtowne Realty
39 Clarence Street
Brampton (Downtown Brampton), Ontario
Stylish Serenity in Downtown Brampton. An extraordinary 5+2 bedroom, 2-family residence on an oversized 80' x 200' lot with iconic Etobicoke Creek views. This beautifully finished home blends timeless character with sophisticated modern touches, drenched in natural light across every level. A rare urban retreat, offering everyday luxury without compromising location, walkability or nature's surroundings. Truly a serene retreat, elevating the everyday into moments of pure luxury, without the need to drive to the cottage. Entertain effortlessly or start your mornings on the two-tier deck to the peaceful sound of flowing water. Enjoy uninterrupted privacy with protected greenspace behind. The thoughtful layout features airy lofts, plus the bonus convenience of independent bedroom controls of electric heat in addition to gas forced air for the rest of the home. Multiple separate entrances, and a bright, sun-filled lower suite with a sleek kitchenette, two spacious bedrooms, stylish bathroom, gas fireplace, and large egress windows. Private laundry on each level adds flexibility. Abundant outdoor space to create your dream garden, expand with a garden suite, garage or home addition -- the possibilities are endless. Complete with a powered workshop, shed, and parking for 10+ on a circular drive. Zoned R1B creates opportunities for income potential, and just moments to Gage Park, trails, GO, the Arts, schools, restaurants and the city core. Extras: 3 egress windows, separate entrance, gas fireplace (as-is). (id:55499)
Royal LePage Real Estate Services Ltd.
1428 Ford Strathy Crescent
Oakville (Jm Joshua Meadows), Ontario
CORRECTION!: SqFt now reported to be 3555 SqFt and as-built condition may vary as home was built on a 45ft wide lot not 43ft. Total size including basement 5,237 SqFt. See floor plans for breakdown of each floor. Mattamy Built model Fairmont TA layout. Sought after Joshua Meadows/ Creek location. Approx. 200 - 250k worth of upgrades per seller. Master chef gourmet grade Jenn Air b/i ss appliances with gold accents in kitchen, center island with granite waterfall counter, under-mount sink relocated to huge window (window itself is a builder upgrade) overlooking rear garden. Wide plank hardwood throughout, all washrooms with heated floors, custom sized tilework, high grade gold/ brass plumbing fixtures, black and/or gold hardware on cabinets and doors, herringbone backsplash in laundry room, wood paneling and trim work, high baseboards, oak stairs with wrought iron spindles. 10ft ceilings on main floor, 9ft ceilings on 2nd floor and basement, tray ceiling in primary bedroom, vaulted ceiling in Bed2. Motorized solar blinds on main level, built in fireplace in huge wide spanned family room overlooking rear garden. 4 of 5 bedrooms have direct access to a washroom. Unfinished Basement: Note ceiling clearance, clear spans, extent of natural light from size/number of windows, rough-in washroom. NB: A HUGE portion of the basement presently being used for storage not shown in the photos. Walk-out to rear allows for use as separate entrance. Finished/ insulated garage with epoxy finished floor! 2 floor faucets to exterior hot water lines in addition to cold, 200AMP Elec Panel, Electric Car Outlet in Garage. Rear garden overlooks treed green space (Premium Lot Ravine Lot) and walking trails. See attached Hood Q Report(s) for Schools (Public/ Catholic/ Islamic/ Jaya/ Private), Parks and Recreational, Transit, and Safety Services. Click on link to experience 3D VIRTUAL TOUR and watch VIDEO VIRTUAL TOUR. Follow link for floor layout plans. (id:55499)
Royal LePage Connect Realty
816 - 39 Brant Street
Toronto (Waterfront Communities), Ontario
Welcome To Brant Park. Modern Junior 1 Bedroom Suite In The Heart Of The Entertainment District. Beautiful View Of The CN Tower From Floor To Ceiling Windows. Modern Finishes Throughout Including Exposed Concrete Wall, Engineered Hardwood, European Style kitchen With Stainless Steel Appliances, Laundry In-suite With Stackable Washer And Dryer. Premium Building Amenities: Gym, Concierge, Party Room and More! Walk Score 100! Located In One of Toronto's Most Sought-After Neighborhoods. Close to Largest YMCA. Restaurants, Waterworks Food Hall, Shops, Park/Dog Park, TTC Steps Away. Near Upcoming Queen Subway Line. (id:55499)
Royal LePage Security Real Estate
3813 Bayswater Crescent
Mississauga (Malton), Ontario
Welcome to this sun filled charming home in a sought after area of the Malton Community, nestled on a quiet crescent, in a family friendly neighborhood. The main floor of this raised bungalow offers 3 bedrooms, an eat-in kitchen with pantry and backyard access, spacious living and dining room, crown moldings and so much more. The finished basement level is versatile with a separate entrance, garage access, above grade windows, recreation living area with a gas fireplace, bedroom, bathroom and a bright laundry room with double utility sinks, furnace area and storage. The lower level space is ideal for accommodating additional family members and guests or can easily be converted for potential rental income. The wide corner pool-size lot with ample driveway parking, leaves room for growth and expansion to create your dream oasis. Electrical has been upgraded to 200 Amp. New Roof in 2024, Newer Furnace and Air-Conditioner in 2020, and the Windows were upgraded in 2004. This property is conveniently located near parks, shopping, schools, places of worship, highways and so much more! (id:55499)
Century 21 Atria Realty Inc.
7362 Redstone Road
Mississauga (Malton), Ontario
Welcome to this beautifully upgraded, detached 4-level backsplit home, perfectly situated with park frontage and no homes at the front or back offering privacy and serene views.This exceptional property features a bright, modern kitchen with extended cabinetry and stainless steel appliances. The spacious living and dining areas are enhanced with elegant pot lights, creating a warm and inviting atmosphere.Enjoy an extended driveway that accommodates up to 7 cars, a large backyard complete with a patio, and a sizable storage shedideal for outdoor entertaining and storage needs.The finished basement, with a private separate entrance, offers excellent in-law or rental potential. It includes a large living/dining area, 2 bedrooms, 1 washroom, ample storage, and a generous crawl space for additional storage.Combining style, comfort, and functionality, this home is located in a highly desirable, family-friendly neighborhood perfect for both families and investors. Conveniently located within walking distance to Malton Gurdwara Sahib and close to shopping plazas, bus stops, schools, and major highways including Hwy 427 and 407. (id:55499)
RE/MAX Gold Realty Inc.
51 Hunter Road
Orangeville, Ontario
The One You've Been Waiting For! Fully Finished 4-Level Backsplit with Approx 2500 sq ft of finished living space in Orangeville's desirable West End, situated on a spacious 160ft deep pool-sized fenced lot. Enjoy the privacy of not facing another home's front door. Perfectly located with easy access to schools, Fendley Park and splash pad, shopping, public transit, and the recreation centre - everything you need is just minutes away. Step inside to an open-concept layout that is both functional and inviting. The bright and airy kitchen features spacious kitchen with centre island and a garden door that leads out to the side deck, ideal for entertaining or relaxing. The main floor boasts hardwood flooring, vaulted ceilings, updated lighting and offers a versatile living or dining room space - - your choice! The primary bedroom is a peaceful retreat with a double-door entry and a private 4-piece ensuite for your convenience & walkin closet. The finished third level features a spacious family room with built-in cabinetry, a cozy gas fireplace and hardwood floors. This level also includes a well-appointed 4-piece bathroom and a laundry centre, adding to the homes practicality. The fourth level is fully finished, offering flexible space perfect for a games room, office, or home gym - tailor it to suit your lifestyle. With nothing left to do but unpack, this home truly offers the perfect blend of comfort, convenience, and style. Upgraded 200 amp panel, concrete pad out back for hot tub. Don't miss out on this incredible opportunity to make this your Home! (id:55499)
Royal LePage Rcr Realty
280 Ruhl Drive
Milton (Wi Willmott), Ontario
Welcome to this stunning detached family home! This 4 bed gem has open concept with ample living space, dine in kitchen, formal dining area and cathedral ceiling entrance. Fully finished walk-out 1 bedroom basement apartment with separate entrance, private 2nd laundry. Large above-grade windows provide abundant natural light in W/O bsmt -- ideal for in-laws or rental income. Gourmet main flr. kitchen with granite counters, custom walk-in pantry, under-cabinet lighting and 2024 stainless steel appliances. Hardwood floors, Oak wood stairs, 9' smooth ceilings, extra-tall interior doors, crown moulding, 7" baseboards on main and second floor, pot lights, and designer chandeliers. Convenient 2nd-floor laundry with 2024 washer/dryer and built-in cabinetry, Custom master walk in closet. Inbuilt Bose surround sound, Nest thermostat, HRV system, and 2023 upgraded attic insulation. Large oversize deck and fenced yard to enjoy summer with BBQ gas line. Concrete side stairs, 200A panel with EV charger. No side walk. Walk to highly regarded schools (AJM, St. Benedict), parks, and Milton Hospital. Short drive to Sports Centre, hiking, skiing, and biking trails at Kelso. Must see! (id:55499)
Century 21 Leading Edge Realty Inc.
107 - 165 Hampshire Way
Milton (De Dempsey), Ontario
Welcome to 165 Hampshire Way #107, a meticulously upgraded 2-bed, 2-bath freehold townhouse in Milton's desirable Dempsey neighbourhood. This stylish home boasts 9-ft ceilings and a thoughtfully redesigned interior with premium finishes throughout. Enjoy updated flooring, all-new ceiling fixtures, and a waterfall island finished in upgraded stone. The kitchen features a built-in stove and microwave, a Bosch dishwasher, central vac, garburator, and heated floors along the sink side. The open-concept main level also includes custom built-ins; bookshelves, and a custom staircase with upgraded railing. Upstairs, the primary suite offers a walk-in with custom shelving and a spa-like bath with a renovated walk-in shower, colour therapy lighting, heated toilet seat and bidet, and rainfall head with 6 jets. The second bathroom is equally impressive, and the top-floor landing includes a custom closet. Practical features include a garage mezzanine, exposed concrete garage floor, water softener, a wine fridge, and smartly designed entry storage with double doors and custom shelving. The exterior landscaping is lush and private with cedar trees and red/green boxwoods, lit by motion-sensor lights. This is a rare turnkey opportunity every detail has been curated for comfort and luxury. (id:55499)
Rare Real Estate
3213 Beach Avenue
Innisfil, Ontario
QUIET LOCATION, EXPANSIVE LOT, REGISTERED ADU, & CAREFULLY CURATED UPDATES! Tucked away on a quiet street, just moments from the stunning shores of Lake Simcoe and Innisfil Beach, this raised bungalow is truly a masterpiece. A short drive from Friday Harbour Resort, you'll have access to an incredible array of amenities, including a golf course, marina, waterfront dining, shopping, and recreational options that make every day feel like a vacation. Sitting on a spacious 60 x 214 ft lot surrounded by mature trees, the private backyard is perfect for unwinding, complete with an updated composite deck, a fire pit area, and a convenient shed. The home stands out with its striking curb appeal - distinctive rooflines, a stone and vinyl exterior, and a welcoming front door. A paved driveway leads to a triple garage, providing ample storage and space for parking or your favourite projects. Inside, this meticulously maintained home showcases thoughtful updates and lasting appeal, with every room designed for comfort and functionality. The open-concept main level is ideal for entertaining, featuring a stunning kitchen with rich cabinetry, granite countertops, stainless steel appliances, a stylish backsplash, an island for extra prep space, and a garden door walkout. The combined living and dining areas flow seamlessly, while the expansive upper-level family room above the garage provides even more space to unwind. The primary bedroom offers a walk-in closet and a luxurious 4-piece ensuite. Both main floor bathrooms boast elegant granite-topped vanities for a sophisticated touch. Downstairs, the finished basement is a registered 1-bedroom accessory dwelling unit with its own separate entrance, offering the perfect opportunity for potential rental income or privacy for guests. With a separate laundry area for both upper and lower living spaces, this #HomeToStay truly has it all: style, functionality, space, and a tranquil location that can't be beat. (id:55499)
RE/MAX Hallmark Peggy Hill Group Realty
1702 - 4070 Confederation Parkway
Mississauga (City Centre), Ontario
Discover The Lifestyle Offered By This Corner Suite At The Grand Residences Parkside Village, Featuring 2 Spacious Bedrooms, 2 Well-Appointed Bathrooms, And The Convenience Of 2 Dedicated Parking Spaces Side By Side. Enjoy The Views And Expansive Living And Dining Area That Seamlessly Connects To An Open-Concept Kitchen, Complete With Granite Countertops And Appliances.The Thoughtfully Designed Split Bedroom Layout Ensures Privacy, With Ample Closet Storage For All Your Belongings. The Primary Bedroom Boasts A 4-Piece Ensuite Bathroom, Providing A Personal Retreat At The End Of The Day. Residents of this Building Can Take Advantage Of A Vast Array Of Amenities, Including An Exercise Room, Yoga Studio, Media Room, Gardens For Relaxation, A Library, High-Speed Internet Access And So Much More! Experience The Ultimate In Comfort And Convenience At The Grand Residences Parkside Village. (id:55499)
Royal LePage Real Estate Services Ltd.
506w - 3 Rosewater Street
Richmond Hill (South Richvale), Ontario
Nestled within the prestigious Westwood Gardens, this exquisite One Bedroom Plus Den residence is a testament to the art of refined living. Indulge in luxurious living with a variety of shopping, entertainment and dining options on and around Yonge Street. Enjoy the elegant finishes in the kitchen with Quartz countertop, stainless steel appliances and sleek cabinets. Relax in a large bedroom with big windows and a closet for storage. The den provides great space for a cozy dream office or extra cozy bedroom, ideal for young professionals working from home or a small playroom for kids/toddlers. Move-in ready (furnitures can be included). Enjoy the modern gym and other amenities like media room, basketball court, Yoga Studio and spa. There is a dog wash station to pamper your pets. There are many options for grocery stores and everyday conveniences nearby. Viva, Go Transit (Langstaff Station), Highway 7, 407 are just steps away. Space with 9-foot ceilings, parking, and a locker included. (id:55499)
Ipro Realty Ltd.
419 - 2300 St Clair Avenue W
Toronto (Junction Area), Ontario
Step into luxury living with this stunning3 Bed Condo w/ Massive Terrace offering 2,048 square feet at Stockyards District Residences. Spacious southeast-facing corner unit offers lots of natural light w/ breathtaking, unobstructed views. But the real showstopper? massive 1,062 sq. ft. terrace perfect for entertaining, relaxing, and enjoying the city skyline. Inside, you'll find a thoughtfully designed layout featuring a spacious main bedroom with a walk-in closet, a 4-piece bath, and a 3-piece ensuite. High-end finishes include 9' smooth ceilings, wide plank laminate flooring, porcelain-tiled bathrooms, quartz countertops, custom cabinetry, a luxurious soaker tub, and an individually controlled HVAC system. This unit comes move-in ready with a stacked washer & dryer, parking, and a locker. Prime location with easy access to Hwy 401, Black Creek Drive, and TTC. Steps from Runnymede Park, shopping, breweries, Stockyards Retail Core, and the trendy Junction neighborhood. Don't miss out on this rare gem! (id:55499)
Royal LePage Signature Connect.ca Realty
Upper - 3194 World Series Court
Mississauga (Meadowvale), Ontario
Beautiful spacious 4 Bedrooms Detached House (UPPER FLOOR) in a High Demand Neighbourhood ,Corner lot, tons of day light all over the house, Double Garage, Hardwood on the main floor, Living/Dining Combined, Separate Family Room With High Ceiling, Fire Place, Walk-out to huge Backyard, Walking distance to Lisgar GO Station, Walmart, Shopping Plazas, School, Bus Stop right In front of the house, Open Concept, Newer Stainless Steel Appliances, B/I dishwasher, Separate En-suite Laundry, Child Safe Court, Corner House with 4 parking space, Close to Hwy401 & 407, Occupancy JULY 1st, 2025. (id:55499)
Ipro Realty Ltd.
155 - 55 Lunar Crescent
Mississauga (Streetsville), Ontario
Experience the perfect blend of timeless elegance and modern luxury at Streetsville Centre. Inspired by classic English Georgian Manors, these executive townhomes and semis feature authentic Indiana Limestone accents, landscaped gardens framed with Kingston Hue Stone, and thoughtfully designed exteriors including wood-embossed fiberglass front doors, Energy Star-rated windows, and pressure-treated decks ideal for relaxing or entertaining. Enjoy ground-level indoor parking for two cars with smart garage access, plus durable, maintenance-free exterior finishes. Inside, dramatic 9'6" ceilings, natural oak staircases with black steel pickets, and engineered hardwood flooring set a tone of understated sophistication. The open-concept layout is complemented by a gourmet kitchen with extended-height custom cabinetry, granite countertops, stainless steel appliances, and under-cabinet lighting. Luxurious bathrooms feature marble countertops, designer mirrors, free-standing tubs, and frameless glass showers, while convenient second-floor laundry and energy-efficient appliances complete the perfect modern home. 100% of utilities are to be paid by the tenant. (id:55499)
Royal LePage Signature - Samad Homes Realty
210 - 10 Lagerfeld Drive
Brampton (Credit Valley), Ontario
Luxury Living At MPV (Short Term & Long Term Available) - Stunning 1+Den Condo For Lease! NO PARKING. Step Into Modern Elegance With This Practically Brand-New 1+Den Condo, Offering 613 Sq.Ft. Of Stylish Living Space Plus An Open Balcony To Enjoy Fresh Air and Scenic Views. Just Over A Year Old, This Immaculate Unit Features A Sophisticated Kitchen With Ample Storage, Soft Closing Cabinetry, and High-End Finishes, Adding A Touch Of Class To Your Daily Routine. Designed For Ultimate Convenience and Connectivity, This Residence Offers Direct Access To Mount Pleasant GO Station, Making Commuting Effortless. Enjoy A Vibrant Community With Shopping, Grocery Stores, Restaurants, parks, Schools, and Major Highways All Within Easy Reach. Need A Quick Coffee Fix? A Plaza Right Across The Street Features A Tim Hortons and Other Amenities, Making Daily Essentials Just Steps Away. Surrounded By Green Spaces and Parks , This Home Offers The Perfect Balance Of Urban Convenience and Nature's Tranquility. Don't Miss This Opportunity To Lease A Pristine, Contemporary Condo In One Of Brampton's Most Sought-After Communities! (id:55499)
RE/MAX Crossroads Realty Inc.
1208 - 20 Shore Breeze Drive
Toronto (Mimico), Ontario
Located in the iconic waterfront building right at the edge of Lake Ontario, this direct-lake-facingunit provides breathtaking, permanently unobstructed views of Toronto city sky-line and thelake. It is set for comfort, relaxation, enjoyment, health, and convenience by offering a quiet,beautiful, healing and also classy environment.This 680sf functional unique suite offers maximum space potential. Even the second bedroomcan accommodate one double bed and one twin bed. It has hosted a family of four for a few times. It is a great choice for those crave for million dollar view but have a limited budget for atwo-bedroom lake-facing unit.This unit features two-meter-wide baloney which is offered limitedly even in the same building.It well expends living space and enables multiple activities on the balcony. Numerous upgradesinclude engineered, homogenized floor throughout, all mirrored closet doors, a framed shower enclosure, living Room sconces, and extended 42-inch kitchen cabinets providing spacious storage for a middle sized family.The building features a complete spectrum of resort style amenities including swimming pool, gym, swimming pool, sauna, yoga room, theatre, BBQ Terraces, boardroom and much more.This landmark building is located at a hub of great Toronto area and close to the highway entrance, so that it is very easy to get to other areas in GTA without heavy traffic.In this most sought-after waterfront neighborhood in the city, people can enjoy convenient lifefrom assorted restaurants inside or around the building. Supermarkets of nationwide supply chains are just across the street. And Torontos biggest waterfront park and bus stops is right at foot steps.This luxurious condo is ideal for those looking for a home offering the perfect blend of city and nature living. (id:55499)
Real Land Realty Inc.
251 Thistle Down Boulevard
Toronto (Thistletown-Beaumonde Heights), Ontario
Experience sophisticated living in this impeccably designed residence, perfectly situated in the lush and serene enclave of Etobicoke. Crafted with the highest quality finishes and a modern aesthetic, this home exudes elegance and comfort throughout. The open-concept main floor is a showcase of style and function, featuring sleek lines, expansive living and dining areas, and two spacious bedrooms that offer both tranquility and refinement. Natural light floods the space, enhancing its seamless flow and contemporary charm. The fully finished lower level offers a private, well-appointed apartment complete with two generous bedrooms, a dedicated office, and its own entrance ideal for multi-generational living or elevated rental potential. Set on a sprawling, beautifully landscaped lot, the backyard offers a private oasis for outdoor entertaining or peaceful retreat. Located in one of Etobicoke's most coveted greenbelt neighborhoods, the home is surrounded by mature trees, parks, and premier amenities, all while offering quick access to the city. This is a rare offering where luxury meets lifestyle lean exceptional home for the discerning buyer. (id:55499)
Royal LePage Security Real Estate



