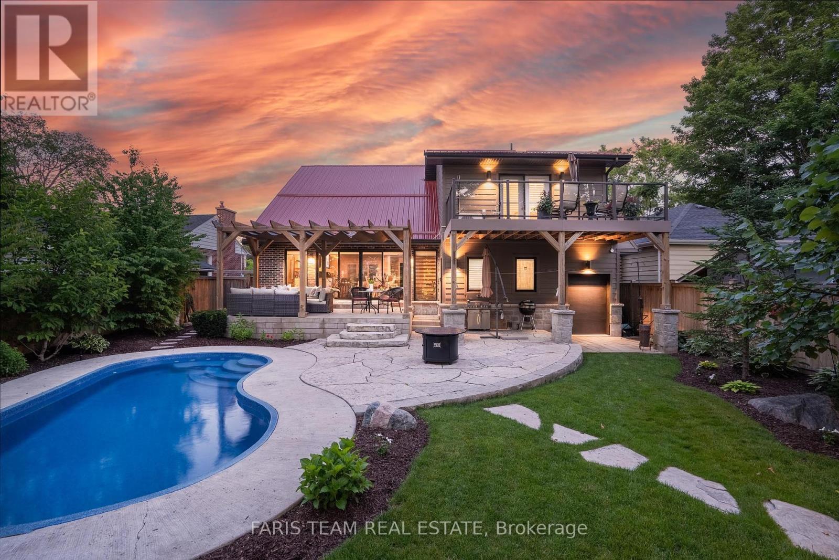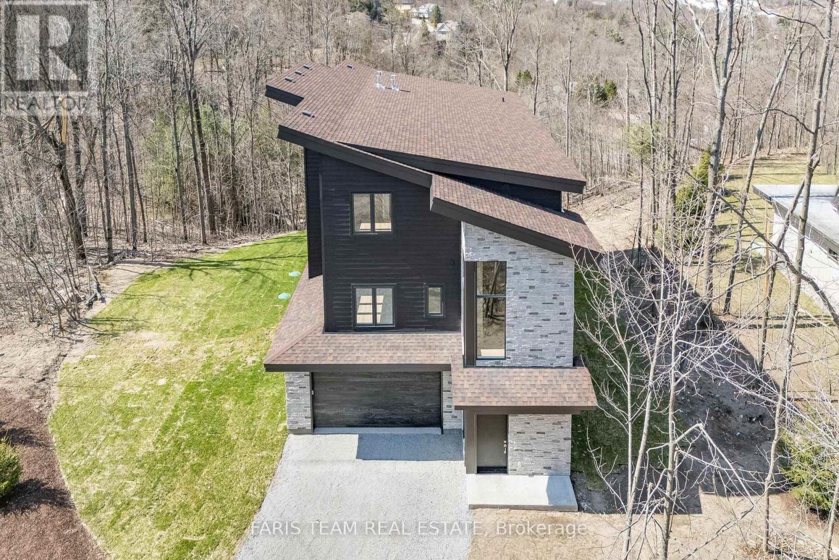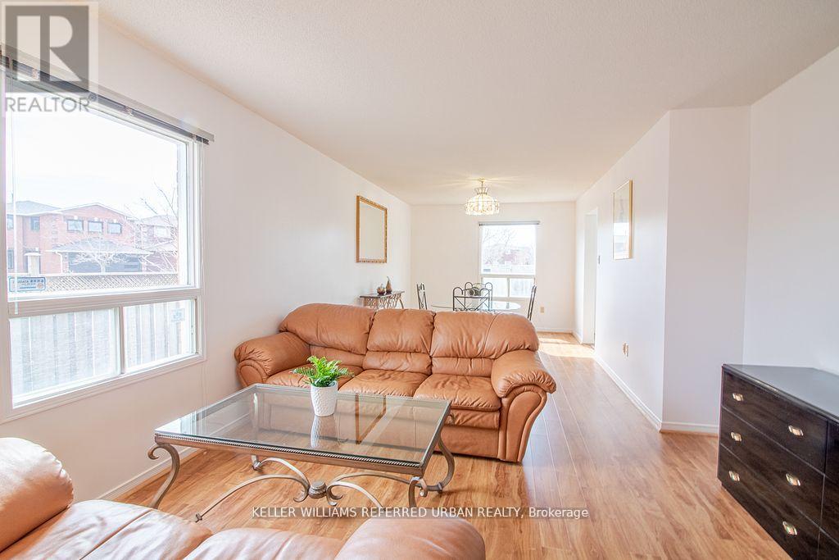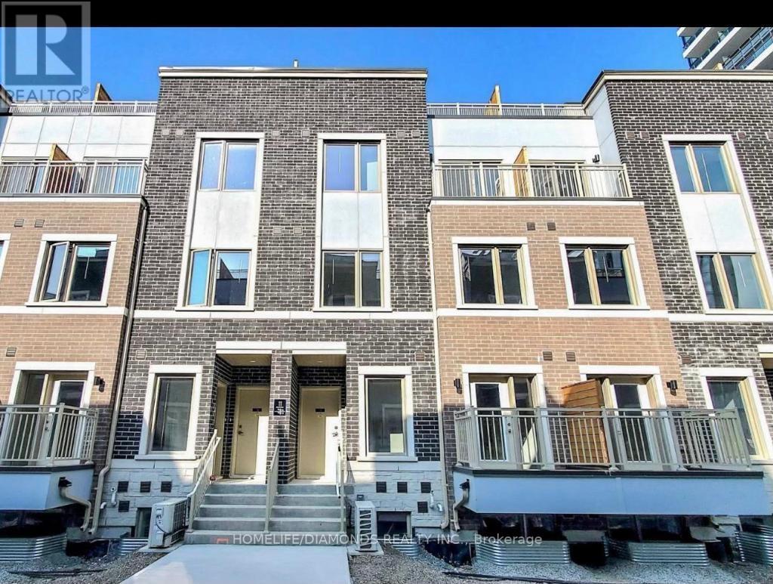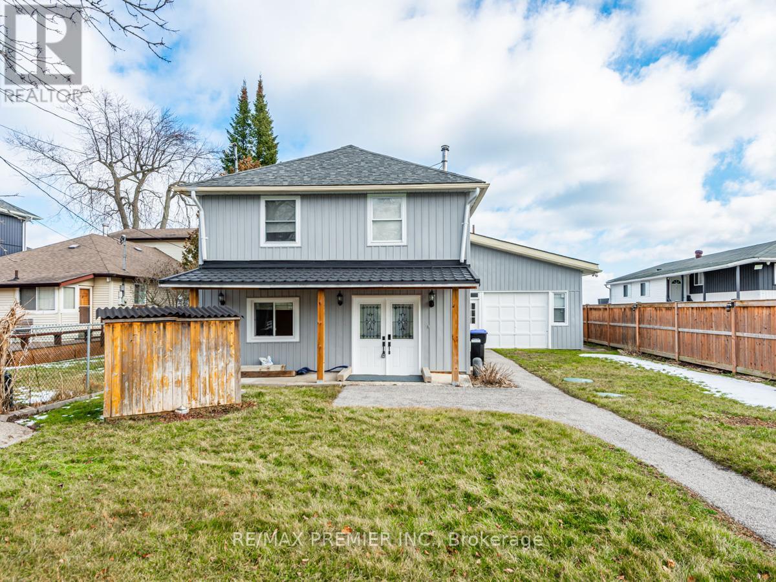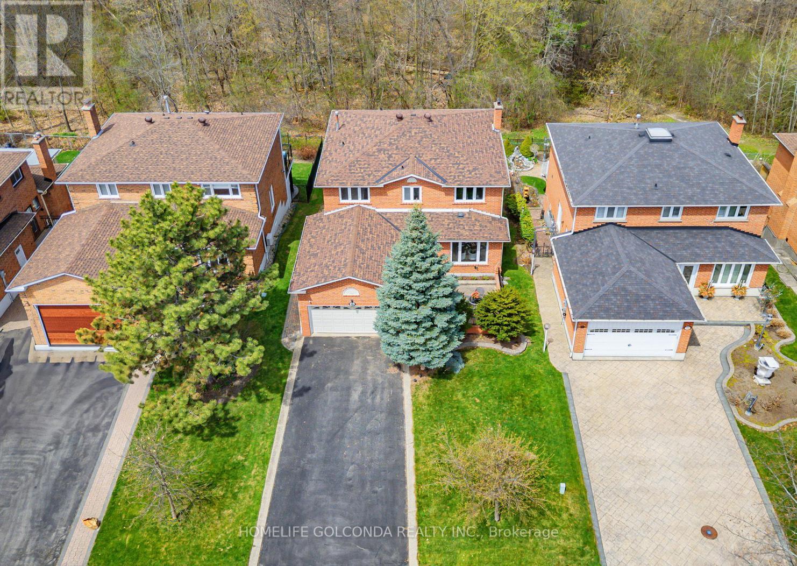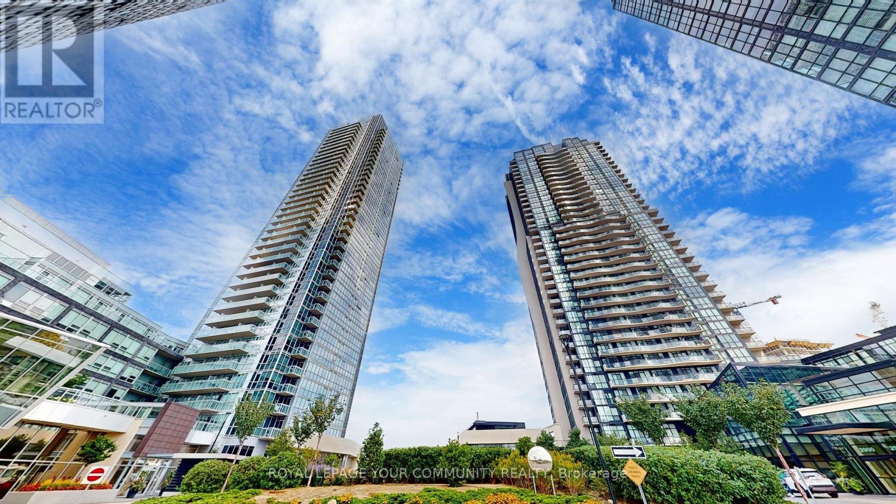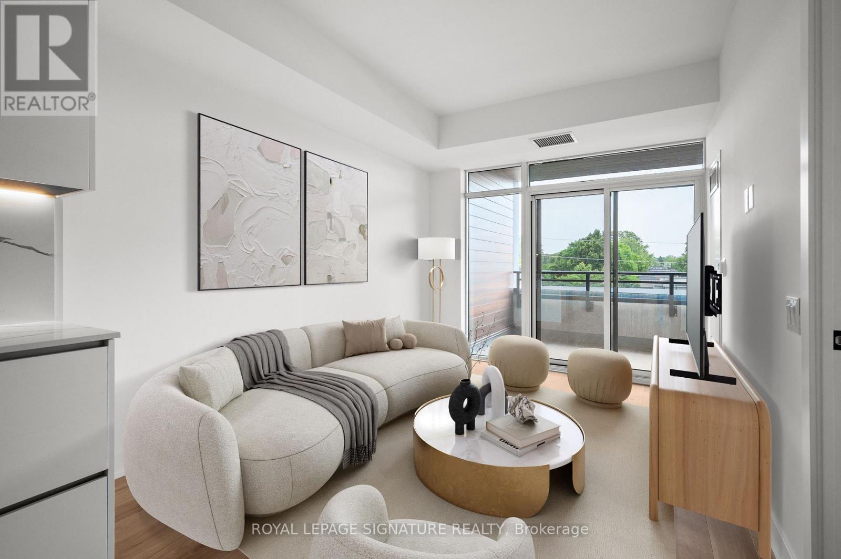92 Nelson Street
Barrie (Codrington), Ontario
Top 5 Reasons You Will Love This Home: 1) Dream home situated in one of Barrie's most desirable neighbourhoods, just a short walk to Kempenfelt Bay and the downtown core, offering incredible restaurants and boutique shops 2) Extensive transformation completed in 2018 with no expense spared, including a custom architecturally inspired loft with a sleek glass railing and designer finishes at every turn 3) Open-concept main level showcasing lush finishes including a soaring 22' ceiling, a chef inspired kitchen, oversized windows, and a floor-to-ceiling fireplace 4) Legal second suite paralleled with high-end finishes throughout creating a turn-key space with all furnishings included for total convenience 5) Ultimate landscaping with Borealis stone, a covered front porch with composite decking, a heated saltwater fibreglass pool, a raised patio, a custom studio shed, low-maintenance gardens and mixed trees, irrigation for the lawn and gardens, and outstanding curb appeal. 3,075 fin.sq.ft. Visit our website for more detailed information. (id:55499)
Faris Team Real Estate
14 Sulky Drive
Penetanguishene, Ontario
**Welcome to 14 Sulky Drive Where Elegance Meets Modern Living!** Nestled in a highly sought-after neighborhood, this stunning, bright and airy home showcases over $200,000 in a long list of meticulous upgrades, offering a refined lifestyle in every detail. Step into the spacious living/dining area, leading to a dream kitchen with s/s appliances, quartz countertops, & a bright eat-in space overlooking a private backyard with no rear neighbors. Flow seamlessly into the family room, featuring a cozy fireplace, a wet coffee station, and a walkout to the backyard. A few steps down, you'll find a bright oversized family room with large windows, a 4th bedroom, a 2-piece bathroom, a private hideaway room tucked behind charming barn doors PLUS a 2nd walkout giving access to the HOT TUB. Upstairs, the primary bedroom offers an elegant retreat with a 4-piece ensuite, complete with a soaker tub, stackable laundry & a Juliette balcony great way to start your day. Plus, 2 additional bedrooms and a 2nd custom 4-piece bathroom complete the upper level. This home is packed with upgrades done in 2022 & 2023: gutted/renovated bathrooms, rebuilt stone face fireplace with log mantle, some shiplap ceilings, new flooring, custom-built shed, and top-of-the-line AC. The lower level adds even more luxury with a Napoleon gas fireplace, a hot tub for ultimate relaxation & so much more. This home is approx 2300sf and MOVE IN READY!! Enjoy the breathtaking perennial gardens throughout this property, showcasing meticulous care and attention to detail $$$ spent. Love and pride of ownership shine through both inside and out! Dont miss the chance to own this masterpiece. Book your showing today! DON'T MISS OUT ON THIS OPPORTUNITY!! (id:55499)
RE/MAX Hallmark Chay Realty
707 - 118 West Street
Port Colborne (Sugarloaf), Ontario
Waterfront living at its finest. With 3 bedrooms, two full baths, two balconies and two EV parking spaces, Suite 707 "The Pier" is east facing, directly overlooking the Welland Canal. This contemporary residence encompasses 1,366 square feet containing a custom white kitchen with quality cabinetry, upgraded quartz counters, under cabinet lighting, stainless steel appliances and a large island with counter seating. Additional notable features consist of a spacious walk-in closet along with a four-piece ensuite exclusive to the primary bedroom. An enclosed laundry room (with added storage and folding table) as well as a barrier-free second four-piece bathroom, add to the appeal of this distinct dwelling. The two EV parking spaces, with direct access to the side lobby entrance, and an exclusive, main floor storage locker are included with Suite 707. All windows are wired for electronic blind installation. South Port is a well appointed building with numerous amenities comprised of a social lounge, outdoor barbecue area and an elegant lobby featuring 14' ceilings and mail boxes. Residents also have access to a fitness room and bicycle storage. Entertain your guests in the party room, with kitchen, bathroom, lounge and dining area. Enjoy convenient interior access to the the ground floor commercial units including Pie Guys restaurant. Discover the unchartered charm of Port Colborne with the marina, beach, golf and shopping at your doorstep. Easy access to paved walking and cycling pathways. Immediate occupancy available. (id:55499)
Sotheby's International Realty
3316 Line 4 N
Oro-Medonte (Horseshoe Valley), Ontario
Top 5 Reasons You Will Love This Home: 1) Horseshoe Valley's newest modern chalet delivering a stunning retreat where contemporary design meets nature, nestled on the hills, offering breathtaking western views that will leave you in awe 2) Custom-built 4,118 square foot chalet boasting soaring ceilings, floor-to-ceiling windows, and multiple balconies, framing unparalleled panoramic views of the valley 3) Open-concept main level designed for both relaxation and entertainment, featuring a spacious gourmet kitchen with a breakfast bar, a double-sided fireplace, and an inviting atmosphere perfect for hosting 4) Luxurious primary suite hosting a private retreat with its own fireplace, private balcony, and spa-like ensuite, complete with double sinks, a freestanding tub, a walk-in shower, and an expansive walk-in closet 5) Experience the best of Horseshoe Valley, where outdoor adventure meets resort living, with mountain biking, skiing, golf, treetop trekking, beach volleyball, ATVing, snowmobiling, and the brand-new Vetta Spa. 2,978 above grade sq.ft. plus a finished basement. Visit our website for more detailed information. *Please note some images have been virtually staged to show the potential of the home. (id:55499)
Faris Team Real Estate
370 Royalpark Way
Vaughan (Elder Mills), Ontario
Nestled in a serene and private setting, this exceptional 4-bedroom home is perfectly situated on a picturesque ravine lot, offering breathtaking natural views and unparalleled tranquility. The spacious, open-concept layout provides ample room for both family living and entertaining, with large windows throughout that invite abundant natural light while showcasing the stunning views of the ravine from the recently constructed rear deck. The heart of the home features a well-appointed kitchen, stainless steel appliances, and a generous island perfect for cooking and gathering. The adjacent dining and living areas create an inviting atmosphere, ideal for family gatherings or hosting friends. The finished walkout basement is a standout feature, offering direct access to the backyard and making it an ideal space for an additional living area, nanny or in-law suite or rental income. Whether you prefer to move in immediately and enjoy this beautiful space, or envision transforming it to your own tastes, potential is limitless. Upstairs, contains the spacious family room with boasting 12' vaulted ceiling and ample sunlight through the oversized windows. The four spacious bedrooms include the principal suite with a private ensuite bath and ample closet space, offering the perfect retreat at the end of a long day. Additional bedroom are versatile and can easily be adapted to your needs, whether for children, guests, or home offices. With a prime location on a ravine lot, you'll have the best of both worlds - privacy and nature, yet close to all amenities including schools, shopping, and transportation. This home is perfect for those seeking a move-in ready haven or a canvas to renovate and customize to their exact vision. (id:55499)
Royal LePage West Realty Group Ltd.
909 - 40 Baif Boulevard
Richmond Hill (North Richvale), Ontario
Fantastic Large 3 Bedroom, 2 Bathroom Suite In A Highly Sought After Building. New Engineered Flooring Throughout All Rooms. Primary Bedroom Features A Large Walk In Closet and 2 Piece En-suite.Large Balcony Overlooking Greenery. Well Maintained Gardens And Trees. Great Size Functional Laundry Room, 2 Car Parking, Good Size Locker. The Building Features Updated Lobby, Bright Halls, Carwash, Outdoor Pool, BBQ Allowed, Steps to Yonge St, Hillcrest Mall And TTC With Direct Service to Finch Station. (id:55499)
Trust Realty Group
Bsmt - 125 Holme Crescent E
Markham (Aileen-Willowbrook), Ontario
Basement In Highly Desirable Neighborhood: "Aileen-Willowbrook". This spacious 2-bedroom, 1-washroom walkout basement, privacy of a separate entrance, and the convenience of an individual washer and dryer. The unit comes with 2 parking spots on driveway and is located in a highly desirable neighborhood close to Steps To Top Ranked Schools!!!, parks, shopping centers, and transit. Tenants are responsible for 1/3 of utilities. **EXTRAS** No pets, no smoking (id:55499)
Royal LePage Your Community Realty
54 Benville Crescent
Aurora (Aurora Estates), Ontario
This completely renovated 2-storey home in Aurora Estates has been transformed from top to bottom with hundreds of thousands spent on luxurious upgrades and custom finishes. Offering over 3,550 square feet of finished living space, its nestled on a quiet court and backs onto the Holland River Valley Trail - an expansive trail system perfect for biking and hiking. The private backyard is a true retreat, featuring mature cedar hedges, a large deck with pergola, and no rear neighbours. Inside, the main level is finished with maple hardwood floors, custom millwork, crown moulding, and pot lights throughout. The front office includes French doors and built-in cabinetry, while the formal dining and living rooms feature elegant herringbone flooring and coffered ceilings. The designer kitchen is the heart of the home with premium Thermador appliances, quartz countertops, a pot filler, farm-style sink, ripple glass upper cabinets, custom storage solutions, and a fully equipped butlers pantry with dual refrigeration drawers and a built-in Thermador coffee station. The kitchen flows seamlessly into the family room with a brick accent wall, gas fireplace, and custom panelled feature wall. Upstairs, the reimagined primary suite includes a dream custom walk-in closet with built-in vanity, shelving, and drawers, as well as a spa-inspired ensuite complete with heated floors, a floating Japanese soaker tub, double vanity, and built-in stacked washer and dryer. All 4 Bdrms. feature hardwood floors and refined designer details. The finished basement offers a spacious *rec room combined with a gym, 5th Bdrm. with ensuite bath, a well-organized cold cellar, and full laundry -perfect for a future in-law or guest suite. Located walking distance Evans Park, Holland River Trails, and just minutes to Top Rated Schools, Shops and Hwy. 400 & 404 - a rare blend of high-end finishes, lifestyle, and location in one of Auroras most desirable neighbourhoods. *Bsmt. is virtually staged. (id:55499)
Royal LePage Rcr Realty
2 Price Street
Richmond Hill (Devonsleigh), Ontario
Looking for the best value detached home within the prestigious Richmond Hill High School catchment, all while being steps from top-tier amenities and excellent transit? Your search ends here! Situated on a sun-filled corner lot, this freshly painted home offers a thoughtfully designed layout that blends comfort and functionality. The spacious living and dining areas flow seamlessly into a well-appointed kitchen, complete with a bright breakfast area that overlooks a large, private backyard-perfect for gardening, a children's play area or summer family gatherings. The main-floor laundry room adds convenience to your daily routine, while the second-floor family room featuring a cozy fireplace, provides a warm and inviting space to unwind with loved ones. Boasting four generously sized bedrooms, this home offers ample space for growing families or hosting guests. Its prime location ensures that everything you need is just minutes away. Walk to nearby transit options, parks, restaurants, theatres and grocery stores like No Frills or take a short drive to essential stores like Costco and Home Depot. With quick access to Highway 404 and the GO Station, commuting to Toronto or other parts of the GTA is effortless. Whether you're upsizing, relocating, or investing, this home delivers a rare combination of location, value and lifestyle. A true gem waiting for your personal touch! (id:55499)
Keller Williams Referred Urban Realty
1321 Davis Loop
Innisfil (Lefroy), Ontario
Top 5 Reasons You Will Love This Home: 1) Rare and incredible opportunity to claim this never-lived-in home as your own, ready to be tailored to your tastes 2) Thoughtfully designed main level featuring stunning hardwood and sleek porcelain floors, a private office perfect for working from home, and a chef-inspired kitchen boasting quartz countertops and upgraded cabinetry 3) Three generously sized bedrooms share a beautifully designed family bath, while the spacious primary offers a luxurious ensuite with a porcelain-tiled glass shower, a quartz vanity, relaxing soaker tub, and a walk-in closet 4) Soaring 9' ceilings on both levels enhancing the feeling of space and openness, while the expansive unfinished basement is a blank canvas waiting to be transformed 5) Nestled just minutes from the heart of Lefroy, with the shimmering lake practically at your doorstep, with nearby beaches, marinas, and local schools only a short distance away. 2,223 sq.ft. plus an unfinished basement. Age 3. Visit our website for more detailed information. *Please note some images have been virtually staged to show the potential of the home. (id:55499)
Faris Team Real Estate
68 - 31 Honeycrisp Crescent
Vaughan (Vaughan Corporate Centre), Ontario
Welcome to Your Dream Home in the Heart of Vaughan Metropolitan Centre! This beautifully totally upgraded by builder luxury Condo Townhouse build by Menkes offers modern, family-friendly living at its finest. Featuring: high end Laminate floor thru out, soaring 9-foot ceilings, pot lights, modern spacious kitchen w/stainless steel appliances, quarts countertop and breakfast Bar. Two spacious bedrooms w/ closet and 2 elegant bathrooms, offering both style and convenience in every detail. This unit offers a 1 parking spots available. Just a short walk to the VMC TTC Subway Station and transit hub, you'll enjoy seamless connectivity to downtown Toronto and the entire GTA. With easy access to Highways 400, 407, and Hwy 7. Minutes away from trendy restaurants such as Bar Buca ,Earls and Chop steak house and Moxies. The area is packed with family-friendly attractions such as dave and busters , wonderland and movie theatres. Walking distance to the YMCA, Goodlife gym, IKEA, and the library, and a short drive to Costco, Vaughan Mills Shopping Centre. (id:55499)
Homelife/diamonds Realty Inc.
95 Princeton Gate
Vaughan (Maple), Ontario
Welcome to this beautifully upgraded and meticulously maintained 4+1 bedroom home with over 2400 Sq ft Above Grade and Over 3000 sq ft of living space that perfectly blends style, comfort, and functionality. Step into a grand foyer with an impressive 20-foot-high ceiling, filling the space with natural light and creating a bright, airy first impression. This home boasts vinyl flooring throughout the main and second floors, pot lights throughout, and an upgraded kitchen with built-in appliances. The flexible dining area can easily be used as a servery or secondary kitchen, while the spacious primary bedroom features a newly renovated ensuite (2025). The maintenance-free backyard includes a two-level deck, gas lines for BBQ and fire pit, and a gazebo -perfect for outdoor dining, relaxation, or entertaining. A standout feature is the fully finished basement apartment with laminate flooring and a separate entrance from both the garage and the side of the home. It includes a one-bedroom suite with a full kitchen, living area, and a modern 3-piece bathroom, ideal for rental income or multi-generational living(Renovated 2.5 Yrs Ago) . 3 Side by Side Parking Spaces on Driveway. Located in a highly sought-after, family-friendly neighbourhood in Maple, this turnkey home is just steps from Holy Jubilee Catholic Elementary School and Princeton Gate Park. With excellent access to schools, parks, shopping, and public transit, it's a perfect choice for growing families. Whether you're seeking a move-in-ready home with luxurious upgrades or a property with investment potential, this home checks all the boxes. Don't miss your chance to own this exceptional home in one of Maples most desirable communities. *Central Vac & 2 Security Camera Rough-Ins Installed* Furnace 1 Yr Old* Roof8yrs* (id:55499)
RE/MAX Experts
359 Limerick Street
Innisfil, Ontario
Location! Location! Location! Welcome to a waterfront paradise on Cooks Bay! This exquisite home boasts 5 spacious bedrooms and 4 beautifully appointed bathrooms, perfect for a family looking for comfort and luxury. Step into the backyard oasis featuring a sprawling deck, ideal for entertaining guests or simply enjoying the breathtaking views of the water. The covered sitting area allows for relaxation even on sunny days, providing a serene retreat right at home. Recently renovated, this property offers modern amenities and stylish finishes throughout, ensuring a blend of functionality and elegance. Whether it's cozy evenings by the fireplace or outdoor gatherings by the water, this home offers the perfect setting for every occasion. $150K was invested in renovation and update to the property. Great Opportunity for sole principal end users and/or investors. Rough-In Kitchen and Laundry Room for Great potential to convert an additional second separate unit for more potential rental income. Just move in and enjoy. A must see home. Public Open House on Saturday, Sunday and Monday May 17th, 18th and 19th from 2:00pm to 4:00pm (id:55499)
RE/MAX Premier Inc.
36 Tecumseth Pines Drive
New Tecumseth (Tottenham), Ontario
Welcome home to 36 Tecumseth Pines a beautifully maintained & move-in ready bungalow in one of Ontarios most sought-after adult lifestyle communities! Located in the charming town of New Tecumseth, just west of Newmarket via HWY 9, this exceptional home is perfect for those looking to downsize without compromising on space, comfort, or community. Nestled in a lush, country-like setting, this nearly 1,500 sq ft bungalow offers a peaceful retreat with all the conveniences of a vibrant, active lifestyle. Step inside and be welcomed by a bright, open-concept layout featuring three generously sized bedrooms & 2 bathrooms, perfect for guests, a home office, or hobbies! A standout feature of this home is the gorgeous sunroom / family room the ideal place to enjoy morning coffee or unwind with a book while taking in views of your private backyard (With NO neighbours behind!) The living and dining areas flow seamlessly, making entertaining a joy. The newer gazebo creates a beautiful outdoor living space to enjoy throughout the warmer months! This home also includes a convenient 1 car garage, 4 parking spaces on the driveway & crawl space for storage! Enjoy central AC and an efficient natural gas furnace. The low-maintenance lifestyle continues with land lease fees that include your property taxes, simplifying your finances and freeing up time to enjoy everything the community has to offer. Residents have access to an impressive recreation centre offering an indoor pool, tennis and pickleball courts, exercise room, billiards, bocce, shuffleboard, a workshop, a multipurpose room, darts, and a cozy library with a music and television area. Whether you're seeking relaxation or connection, this community has it all. With flexible closing available, 36 Tecumseth Pines is the perfect place to begin your next chapter. Don't miss this opportunity to embrace a stress-free lifestyle in a welcoming and active 55+ community! (id:55499)
RE/MAX Realtron Turnkey Realty
310 Airdrie Drive
Vaughan (East Woodbridge), Ontario
Ravin Lots And Fronting On Park. Spectacular Nature View. Extensively Stunning Upgraded, New Kitchen With Quartz Central Island, Pot Lights & New S.S Appliances. New Modern 5 Pcs Master Ensuite & Bathrooms, Elegant Foyer, New Painting. Hardwood Throughout. Walk-out Finished Bsmt With 2 Bedrooms in-law suite. Interlock Private Front Courtyard & Back Patio. Zebra Blinds, Wainscoting, Enclosed Porch, Large Sundeck. Spacious Approximate 4,000 sqt living space, Huge Principal Rooms, Garage Access To Basement. Functional Floor Plan. Don't Miss This Rare Opportunity To Own The Unique Stunning Home. (id:55499)
Homelife Golconda Realty Inc.
315 - 2900 Highway 7 Road
Vaughan (Concord), Ontario
Vaughan Metropolitan Center! Spectacular Expo 1 building. Steps To Ttc, Open Concept Modern Condo Has 9Ft Ceilings With Floor Ceiling Windows, oversized terrace 1,141 sq ft as per Mpac, Ensuite Bathrooms, Kitchen Cabinets/Backsplash/ Undermount Sink, Granite Countertops Both In Kitchen And Baths, Stainless Steel Appliances & Large Island, Office/Den, 1 parking and large storage room behind the parking. (id:55499)
Royal LePage Your Community Realty
204 Lormel Gate
Vaughan (Vellore Village), Ontario
Exceptional home in Vellore Village This beautifully maintained 4+2 bedroom and 5-bathroom home offers nearly 4,500 sq. ft. of upscale living in one of Vaughan's most sought-after neighborhoods. Enjoy a chefs kitchen with quartz counters and premium stainless steel appliances. The main floor features a home office with custom built-ins and a convenient laundry room. The primary suite boasts a spa-inspired ensuite and custom walk-in closet. The walk-out basement includes 2 bedrooms, a gym, a private theatre, and a personal sauna. Interlocking brick private backyard with a gazebo and garden shed. Located minutes from top schools, parks, a hospital, shopping, and dining. This is the perfect blend of space, style, and location. (id:55499)
Right At Home Realty
79 Ironstone Drive
Cambridge, Ontario
Located in the heart of Cambridge's coveted Galt neighborhood. This charming 3 bedroom detached home is bright and cozy, perfect for growing families. Upon entering, you're greeted by a grand formal entryway complete with a convenient hall closet and easy access to the interior garage. The main floor flows seamlessly into an open concept living and dining area, complemented by a generously sized addition for a family room with large windows and a cozy gas fireplace. The eat-in kitchen features lots of cabinet space, pot drawers, and direct access to the fully fenced backyard, ideal for outdoor gatherings and play. Upstairs, 3 spacious bedrooms, good closets and a spacious family washroom. 2nd floor windows (2022). The finished basement adds valuable living space with a cozy gas fireplace, a convenient 3-piece washroom, and several storage areas. Located within walking distance to elementary schools and a local community park with pathways, a baseball field, and lush green spaces, this home epitomizes family friendly living at its finest. Don't miss your chance to own this exceptional family home in one of Cambridge's most sought after neighborhoods. Schedule your showing today and make this dream home yours! (id:55499)
Royal LePage Signature Realty
705 - 150 Logan Avenue
Toronto (South Riverdale), Ontario
*BRAND NEW* - Builder listing. Charming 2 bedroom + Spacious Den condo boasting over 900sf of functional living. Large 244sf Terrace. Close to shops, eateries, galleries, parks and transit - including the upcoming East Harbour development. Parking and Locker Included. **EXTRAS** Buy from Graywood developments direct. Full Tarion Warranty. (id:55499)
Century 21 Atria Realty Inc.
70 Richardson Drive
Aurora (Aurora Heights), Ontario
Beautifully renovated 3 bedroom house in south Aurora. 1.5 car garage. Lots of natural sunlights.Open concept kitchen, pot-lights. New window, drapes, new A/C and owned new water heater.Basement w/gas Fp, B/I bookcase, Exercise Rm+ renovated 4 Pc Bath.Looking for A++ tenants ONLY. Near all amenities, school, easy access to Yonge St., public transitand more! (id:55499)
Century 21 Heritage Group Ltd.
5065 Tenth Line
New Tecumseth, Ontario
We're truly selling sunsets with this property! The views are absolutely amazing. Set on 2.49 acres, this rare find boasts two distinct living areas divided by a well-equipped kitchen, opening up endless possibilities for a home business, multi-generational living, or spacious accommodations for a large family. Inside, you'll find 4 bedrooms and 3 bathrooms across 1,993 square feet of inviting living space. The main floor features a large laundry room with a sink that provides direct access to both the oversized 720 sq ft garage and the expansive backyard. The first living room is exceptionally large, highlighted by a stunning propane fireplace, generous windows, and direct access to the front deck. Upstairs, the primary loft offers its own cozy fireplace, a 3-piece ensuite, and a roomy walk-in closet. The kitchen is a chefs delight with beautiful slate floors, quartz countertops, and a stainless steel double farmhouse sink. A second living room, complete with a brick wood-burning fireplace, flows into an open dining area with large windows and a separate entrance to the front deck. Additionally, two large bedrooms on the second floor share a sleek 4-piece bathroom, while a versatile fourth bedroom on the main floor can easily serve as an office or formal dining area. This property is brimming with versatility. (id:55499)
Century 21 Millennium Inc.
2910 Highway 7a
Scugog, Ontario
Approximately 3800 Sf Meat Processing Plant . Fridges, Freezers, And Other Meat Processing Equipment Already On Premises Are Included AS IS, and the landlord does not warrant any of the equipment to be in working condition. This Custom Butcher Shop Has On-Site Abattoir. 30X40 Barn Holding Pen Is Included. Great Hwy Frontage On Hwy 7A. Two Containers, Outside Storage. A Great Opportunity For A Livestock Farmer Or A Butcher. Property tax amount is for the whole property- Tax Portion for this unit is $200 per month. The Tenant To Be Responsible For The Utilities , Snow Removal and lawn maintenance around the property. Do Not Enter The Property Without An Appointment. The House That Is On The Property Is Tenanted- Do Not Disturb The Tenant. (id:55499)
Century 21 Regal Realty Inc.
305 - 1900 Simcoe Street N
Oshawa (Samac), Ontario
This property is tailored for students or individual wo is working from Durham College and the University of toronto ideally situated within walking distance to both campuses. This unit is fully furnished, featuring a built-in bed, a versatile multi-use table and a brand-new sofa paired with a coffee table, providing a modern and comfortable living space. The building prioritizes security, with 24 hour surveillanve, creating a safe environment for residents. Additionally, each floor is equipped with a full kitchen, offering convenience for cooking and socializing. The building also includes a shared hub space, a gym for fitness, and visitor parking to accomodate guests. Building insurance is included. Peace of mind for the investor. With these amenities its prime location. (id:55499)
RE/MAX Hallmark First Group Realty Ltd.
402 - 1285 Queen Street E
Toronto (Greenwood-Coxwell), Ontario
Welcome to this spacious condo with a massive private balcony, nestled in a quiet residential pocket of the highly desirable Leslieville neighbourhood. This bright and stylish 2-bedroom + den, 2-bathroom suite boasts a well-designed open-concept layout with a contemporary kitchen featuring sleek cabinetry and integrated appliances, a generous living and dining area, and a versatile den, perfect for a home office or creative space. High-end finishes are found throughout, including wide-plank flooring, modern bathrooms, and abundant natural light. The expansive balcony offers an ideal setting for entertaining or relaxing, with unobstructed, lush greenery views that provide a rare sense of peace and privacy in the city. The serene primary bedroom features a spa-like 4-piece ensuite and private access to the balcony. The second bedroom is equally inviting, featuring a chic window and double closet. Steps from Leslieville's top-rated restaurants, charming cafés, and scenic parks, this exceptional home offers the best of urban living in one of Toronto's most vibrant and connected communities. (id:55499)
Royal LePage Signature Realty

