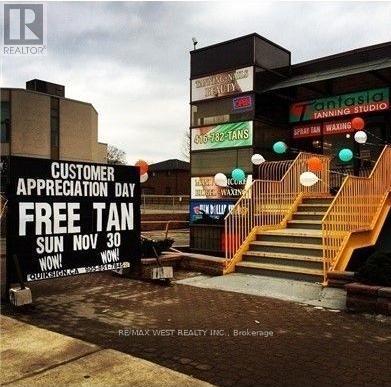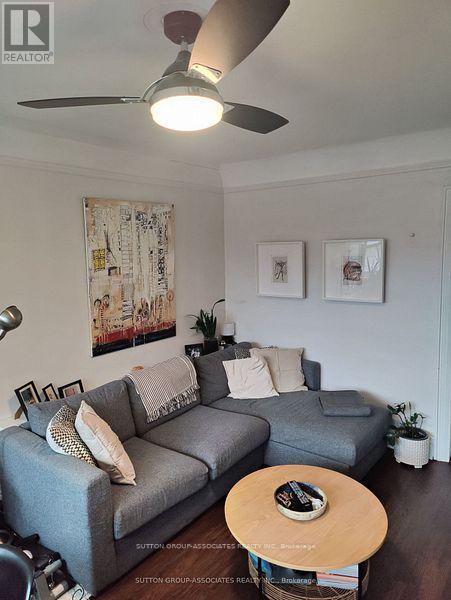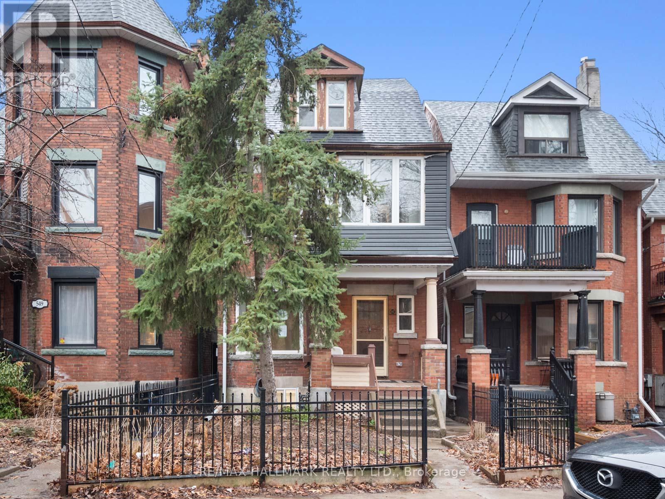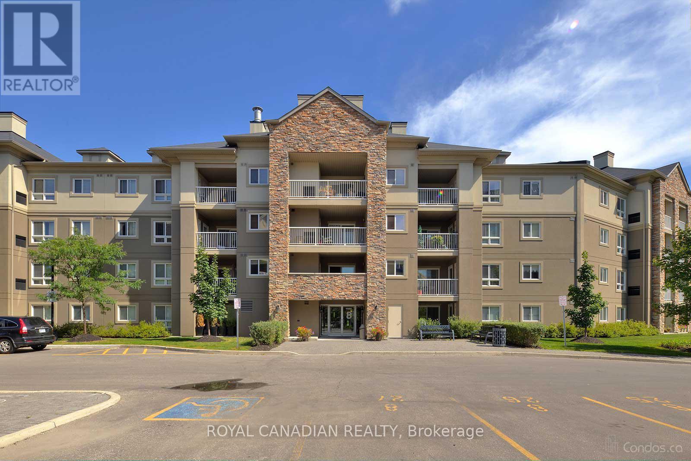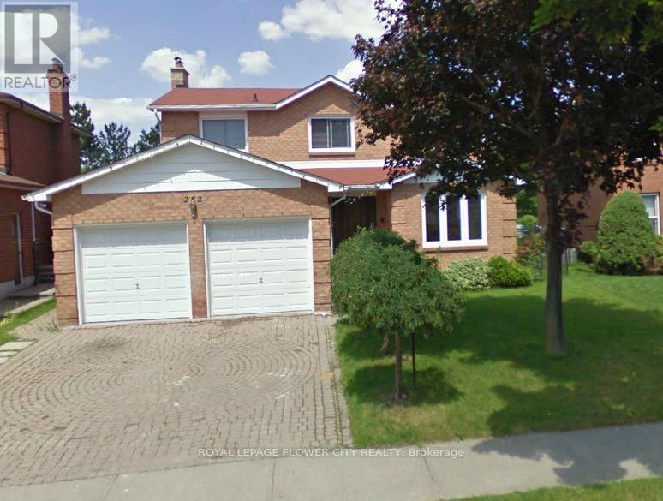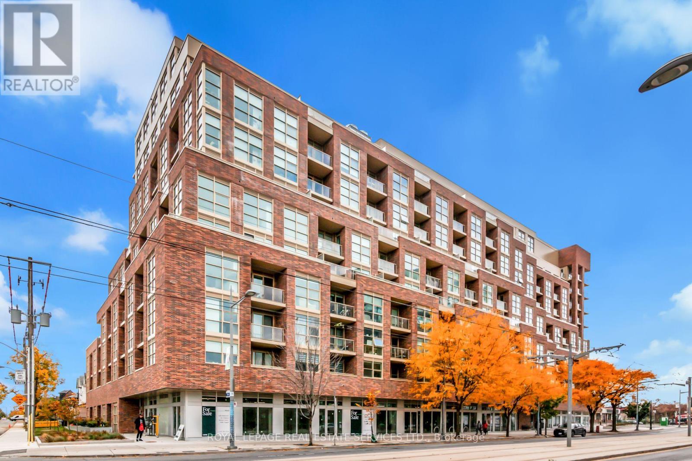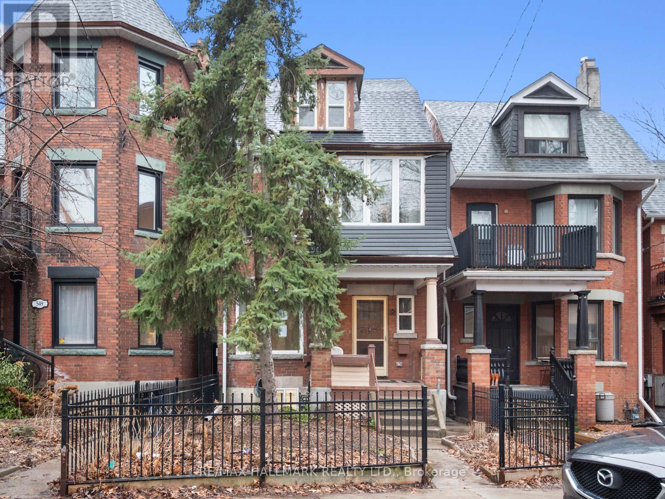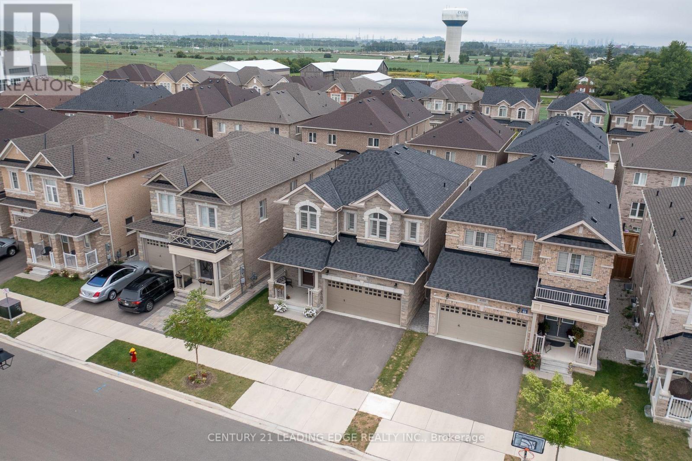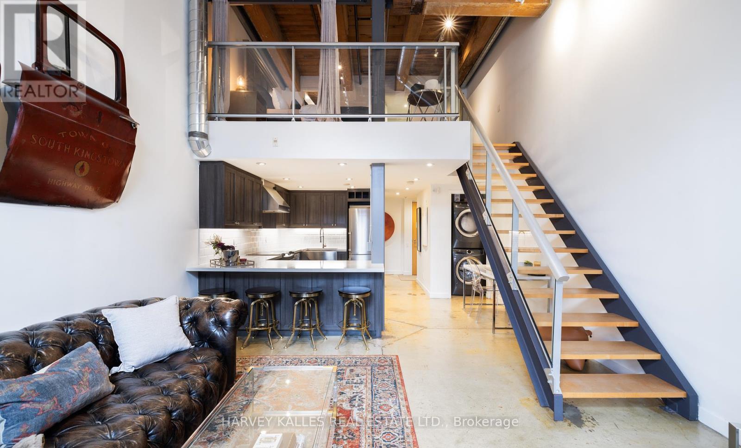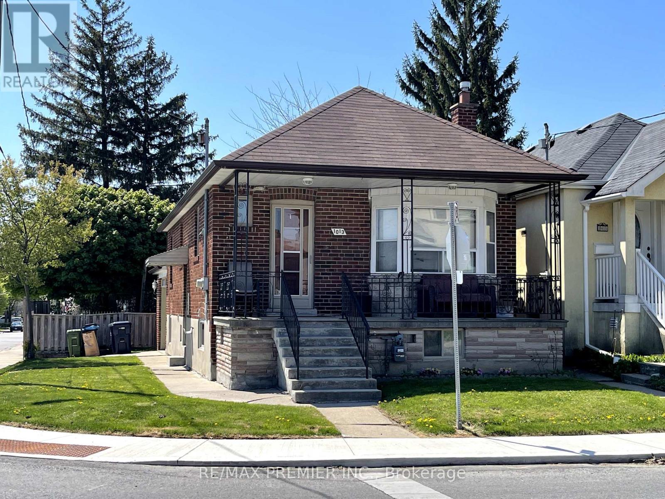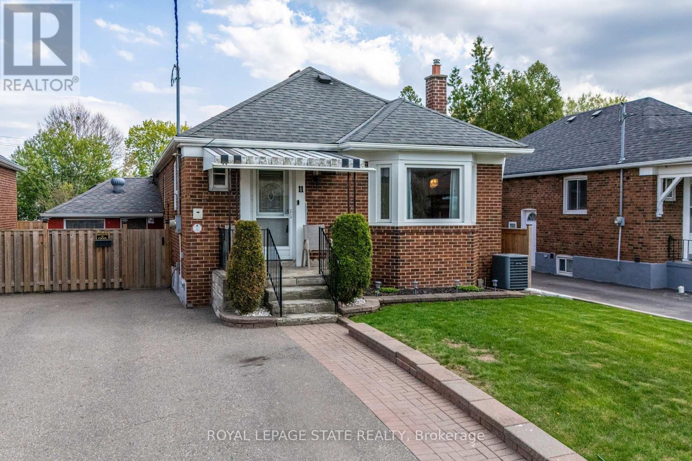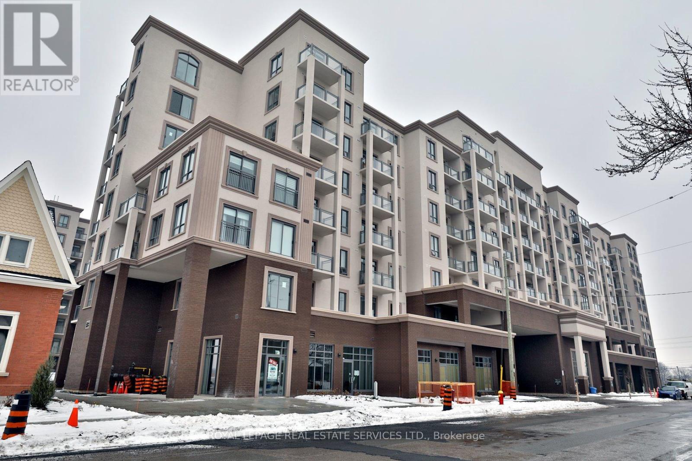40 Kirknewton Road
Toronto (Caledonia-Fairbank), Ontario
Large furnished (or unfurnished if you wish!)basement apartment for lease with separate bedroom and bathroom. Laundry available on site. Street parking maybe available through the City. Easy access to public transit. Note: some photos are virtually staged for reference only. (id:55499)
Real Estate Homeward
3129 Dufferin Street
Toronto (Yorkdale-Glen Park), Ontario
Once In A Lifetime Opportunity To Own A High-End Tanning & Esthetics Studio. In Business 20+ Years, Steps Away From Yorkdale Mall. Services Provided Include: UV Tanning, Spray Tanning, Waxing, Eyelash Extensions & Tinting. Excellent Gross Income With Low Overhead + 5+ Year Lease. Huge Database Of Loyal Clients. Just Turn The Key And Go $$$. Room To Add More Services le/Hair. (id:55499)
RE/MAX West Realty Inc.
1387 Kingsgrove Place
Oakville (Wt West Oak Trails), Ontario
Welcome to 1387 Kingsgrove Place, a beautifully maintained 4+1 bedroom home nestled on a picturesque 61 x 104 ft. corner lot in one of Oakville's most family-friendly and sought-after neighbourhoods! This elegant home is the perfect mix of timeless charm and modern comfort, with its thoughtfully designed floor plan, a warm and welcoming open concept layout- ideal for everyday living and perfect for entertaining, a grand two-storey foyer, 9 ft. smooth ceilings, rich crown moulding, and an abundance of natural light throughout. The main level features hardwood flooring, a formal living and dining room, and a cozy den- perfect for a home office or as a quiet retreat. The spacious eat-in kitchen has granite countertops, a travertine backsplash, stainless steel appliances, and plenty of storage and cabinet space. The four upper level bedrooms are generously-sized, and the primary suite offers a peaceful escape with a walk-in closet and a spa-inspired ensuite featuring a walk-in shower an a separate soaker tub. The finished lower level offers incredible versatility with laminate flooring, a fifth bedroom or office, a full wet bar, and cold storage. Whether used as a recreation space, in-law suite, or media room, the possibilities are endless! Enjoy the beautifully landscaped backyard, complete with a flagstone patio, wrought iron fencing, gazebo, and a convenient 8 x 8 ft. cedar storage shed- this the perfect spot for entertaining, gardening, or for relaxing in the summertime! (id:55499)
Keller Williams Real Estate Associates
2 - 117 Marion Street
Toronto (Roncesvalles), Ontario
Welcome to your new home! This bright and cozy 1-bedroom apartment in the heart of Roncesvalles is the perfect little spot in a great neighbourhood. Large south facing windows with high ceilings and period details throughout. Generous living and dining room with ample room for a real table. Large bedroom fits a king size bed. Bathroom with clawfoot tub.The location is unbeatable, with fantastic shops, restaurants, coffee (Cherry Bomb) just a short walk away. You'll also be steps from the TTC, parks and the bridge to the lakefront. Don't miss out on this gem! Available 1 June or earlier. (id:55499)
Sutton Group-Associates Realty Inc.
1 - 1090 Bloor Street W
Toronto (Dovercourt-Wallace Emerson-Junction), Ontario
Renovated and very spacious 2 bedroom in the heart of the city.Large windows for natural light, wood floors, stainless steel appliances, Fridge , stove, dishwasher, microwave, granite kitchen counter with breakfast bar and ensuite laundry, central air conditioning. Lots of space. All the bedrooms have a closet and there are 2 entrance closets.It's a short 2-minute walk to Dufferin Station, and you're on your way on the TTC Subway. A very comfortable home with a very convenient location. Located in Bloorcourt, a Toronto neighbourhood on the rise. The area along Bloor between Christie Pits and Dufferin has seen new life and access to the Bloor subway lots of restaurants, Unique stores, shopping, and just 2 blocks to Dufferin Mall.2 parking spots are available. (id:55499)
Keller Williams Co-Elevation Realty
Upper - 547 Indian Road
Toronto (High Park North), Ontario
This beautiful unit spans two levels of living space and features 3 spacious bedrooms. Enjoy modern finishes and an open, airy layout, complemented by large windows that fill the space with natural light.With 2 full bathrooms, in-unit laundry, and separately metered heating, hydro, and water, youll have complete control over your utilities for maximum comfort and independence. The third floor boasts a private walkout to a balcony, offering a serene outdoor retreat.Plus, one dedicated parking space is included for your convenience. Situated in a well-maintained building in a desirable location with easy access to amenities and transit, this unit is a fantastic home for families or professionals seeking style, space, and convenience! (id:55499)
RE/MAX Hallmark Realty Ltd.
1403 - 8 Dayspring Circle
Brampton (Goreway Drive Corridor), Ontario
**Attention First time home buyers and Investors** Stunning, Bright, Spacious North-East Facing 2 Bedroom + 1 Den Boutique Condo apartment with 2 full washrooms in one of the best locations of Brampton. Gated community in Castlemore and Claireville with Ravine Trail Walk. Spacious Living/Dining w/ Laminate flooring and lots of pot lights. Good Size Master Bedroom With His & Her Walk In Closet & 4 Pc Ensuite. Upgraded Open Concept Kitchen Granite Counter, S/S Appliances, Backsplash & Ceramic Floors. Marvelous Patio with a huge tree providing perfect privacy to enjoy your summers with friends and family. Ensuite Laundry. One Underground Parking Space. Hasty Market/ Family doctor's clinic at the door step. Excellent Location Close To Hwy 427, Hwy407, Hwy7, Airport, Shopping,School,College & much More. (id:55499)
Royal Canadian Realty
243 Cresthaven Road
Brampton (Snelgrove), Ontario
Stunning Raised Bungaloft in the Heart of Snelgrove. This beautifully updated raised bungalow offers 2+2 bedrooms, 2 full bathrooms, and parking for 6 vehicles, making it perfect for families and entertainers alike. Nestled in the tranquiland family-friendly Snelgrove neighbourhood, this home combines comfort with convenience. Key Features: Spacious Living Areas: Open-concept eat-in kitchen with quartz countertops, center island, built-in pantry and servery, pot lights, stylish backsplash, Central Vac, and walkout to a professionally built deck with gas line for BBQ. Massive family room with vaulted ceiling andgas fireplace. Master bedroom with walk-in closet. Professionally Finished Basement: High ceilings, above-grade windows, second living room, and two additional bedrooms with hardwood flooring.Private Backyard Oasis: New fence, shed wired with electricity (light switch and outlet), and freshly painted deck.Recent Updates: Newer furnace & central air (2017), tankless water heater (rental), updated roof, windows, front door, and garage doors.About the Snelgrove Neighbourhood: Snelgrove is a picturesque community known for its blend of old charm and modern luxury living. Located at the northern tip of Brampton, it offers easy access to scenic trails,numerous parks, and is just steps away from Heart Lake Cnsvtn Area. This family-friendlyenvironment is ideal for children, retirees, and outdoor enthusiasts.Neighbourhood GuideLocal Amenities:Shopping & Dining: Mayfield Plaza and Snelgrove Village Centre offer grocery stores,pharmacies, and dining options. Nearby restaurants include Antica Osteria Italian Ristoranteand Dons Caribbean Jerk Restaurant.Schools: Reputable schools such as Terry Fox Public School and Heart Lake Secondary Schoolserve the area.Recreation: Enjoy outdoor activities at Heart Lake Conservation Area, Conservation Drive Park,and the Etobicoke Creek Trail. The Snelgrove Community Centre offers various programs and events (id:55499)
RE/MAX Gold Realty Inc.
2320 Strawfield Court
Oakville (Ro River Oaks), Ontario
Welcome to 2320 Strawfield Crt, a beautifully maintained gem tucked away on a quiet, family-friendly court in one of Oakvilles most desirable neighborhoods! This inviting home offers the perfect blend of comfort, style, and convenience ideal for growing families or anyone seeking a peaceful retreat with easy access to top-rated schools, parks, trails, and shopping.Step inside and fall in love with the sun-drenched living spaces, updated kitchen, and cozy fireplace thats perfect for relaxing evenings. Enjoy summer BBQs and family fun in the private backyard oasis, complete with lush greenery and space to entertain.With spacious bedrooms and curb appeal that turns heads, this home truly checks all the boxes.Don't miss your chance to call this charming court your home! (id:55499)
Keller Williams Real Estate Associates
282 Hansen Road N
Brampton (Madoc), Ontario
Come see this spacious 4 bedroom, 3 bathroom home with separate family and living rooms, a large lot, no neighbors behind, and convenient access to schools, parks, recreation center, highways, shopping plazas, and more. Don't forget about the bonus 2 bedroom basement with a separate entrance! (id:55499)
RE/MAX Realty Specialists Inc.
621 - 1787 St Clair Avenue W
Toronto (Weston-Pellam Park), Ontario
Scout Condos! Cute 1 Bedroom With East Facing Balcony. Bright Primary Bedroom W/ Double Closet. Wide Plank Laminate Flooring And Tiled 4 Pc Bath. Kitchen Open To Living/Dining Combo. Steps To Trendy St Clair With Ttc At Your Doorstep, Shops And Restaurants. Building Amenities Include Concierge, Gym, Party Meeting Room And Rooftop Desk/Garden. Great Value! (id:55499)
Royal LePage Real Estate Services Ltd.
Lower Level - 547 Indian Road
Toronto (High Park North), Ontario
This bright and modern lower-level unit has been fully renovated and offers private amenities rarely found in triplex living. Enjoy your own dedicated heating, hydro, and water no sharing! The unit features a stylish 1-bedroom, 1-bathroom layout with in-suite laundry for added convenience. Perfect for a single professional or couple seeking comfort and privacy. Located in a desirable area with easy access to amenities and transit. (id:55499)
RE/MAX Hallmark Realty Ltd.
37 - 2120 Rathburn Road E
Mississauga (Rathwood), Ontario
Completely Renovated, End Unit-Townhome in Desirable Rockwood Village. Feels like a Semi! Perfect Location For Families of All Ages, Surrounded By Trails, Playgrounds, Splash Park, and Recreational Green Spaces. Bright, Open Concept Living Featuring 3 Generously Sized Bedrooms and 4 Bathrooms, Equipped With New Stainless Steel Kitchen Appliances At The Time Of Reno, Private Backyard O/Looking Etobicoke Creek Trail. Attached 1 Car Garage w/ Extra Storage Space plus 1 Driveway Parking. Communal Playground and Tennis Court in the Complex. Close to Transit, Highways, Schools and Shopping. (id:55499)
Forest Hill Real Estate Inc.
4090 Channing Crescent
Oakville (Oa Rural Oakville), Ontario
Welcome to this Elegant 4 Bedroom Home In Highly Sought After Rural Oakville, Featuring An Open-Concept Design, Hardwood Floors, a Cozy Gas Fireplace & Pot Lights. Modern Kitchen With Bosch Appliances, Large Island With B/I Cabinets, Large Primary Bedroom With Walk In Closet & 5 PC Ensuite, Generous Size 2nd, 3rd & 4th Bedrooms, California Shutters on all windows, Close to Oakville Hospital, Schools, Smart Centre, Shopping, Major Highways & GO Stations, This residence seamlessly combines luxury, comfort, and convenience for the discerning homeowner. **EXTRAS** BOSCH BLACK STAINLESS STEEL FRIDGE, STOVE, DISHWASHER, WASHER AND DRYER (id:55499)
Century 21 Leading Edge Realty Inc.
111 - 363 Sorauren Avenue
Toronto (Roncesvalles), Ontario
Now Is Your Chance To Experience The Historic Charm Of Robert Watson Lofts. Once A Bustling Candy Factory, This Iconic Building Was Transformed Into Coveted Hard Lofts In 2007 - And Has Since Earned It's Place As One Of Toronto's Finest Loft Conversions. Located In Highly Sought After Roncesvalles, This Vintage Masterpiece Exudes Character With Exposed Brick Walls, Striking Beamed Ceilings, And Polished Concrete Floors That Celebrate It's Industrial Roots. This One-Bedroom Plus Den Suite Boasts A Beautifully Updated Kitchen With Stainless Steel Appliances And A Breakfast Bar That Flows Effortlessly Into A Dramatic Living Space With Soaring 18-Foot Ceilings. Upstairs, The Spacious Bedroom Features A Renovated Four-Piece Ensuite, Complete With Tiled Walls And Floors, A Walk-In Shower And A Soaking Tub. A Walk-In Closet Leads To A Tucked Away Den - Perfect For A Home Office Or Additional Storage, Fully Wired For Internet. The Hard To Come By Main Level Unit Adds The Bonus Of Exterior Access To A Private Patio. Nearby Sorauren Park Is A Haven For Dog Walkers And Those Who Want To Enjoy One Of The Most Established Farmers' Markets In The City! Steps To Transit & The Plentitude Of Roncesvalles Shops & Restaurants. (id:55499)
Harvey Kalles Real Estate Ltd.
1013 Briar Hill Avenue
Toronto (Briar Hill-Belgravia), Ontario
Incredible Opportunity for First-Time Buyers, Renovators, Builders & Savvy Investors! This charming and well-kept detached 2+1 bedroom raised bungalow is nestled in a highly sought-after Toronto neighbourhood, just a short stroll to Eglinton West Subway Station, the new Eglinton Crosstown LRT, top-rated schools, trendy shops, and great local restaurants. Pride of ownership shines throughout, with numerous recent upgrades including new laminate flooring, a new electrical panel, and a beautifully renovated 3-piece bathroom in the finished basement. With its own separate entrance, the basement offers excellent income potential or space for extended family. Currently rented to AAA tenants who are willing to stay, this is a perfect turn-key investment property or an ideal live-and-rent opportunity. Additional features include a rare 1.5-car garage, plus 2 extra parking spaces on the private driveway. Whether you're looking to move in, rent out, renovate, or build new. This property checks all the boxes in one of Torontos fastest-growing transit-oriented pockets! (Photos taken prior to tenants moving in.) (id:55499)
RE/MAX Premier Inc.
Upper Level - 90 Centre Street S
Brampton (Bram East), Ontario
Discover The Perfect Blend Of Comfort And Style In This Exquisite Home, Featuring Four Spacious Bedrooms And Four Modern Washrooms With Enclosed And Extended Porch. Step Outside To A Beautiful Backyard And Unwind On The Expansive Balcony, Complete With Sleek Glass Railings That Offer Stunning Views And Enhance The Home's Sophisticated Appeal. This Residence Combines Practical Living With Elegant Design, Making It An Ideal Choice For Contemporary Lifestyles. (id:55499)
RE/MAX Real Estate Centre Inc.
11 Speers Avenue
Toronto (Weston), Ontario
Opportunity knocks in the vibrant Weston neighbourhood in Toronto! This 2+1 bedroom home offers the perfect blend of comfort, charm, and income potential. The main floor features an upgraded kitchen, 2 bedrooms and bright living spaces, while the fully renovated basement has been strategically transformed into a self-contained in-law suite, complete with a separate entrance, full kitchen, bedroom, and bathroom-perfect for multigenerational living, hosting guests, or generating rental income. Outside, enjoy a beautifully maintained lawn and a front shed with exciting potential for conversion into a garage or workshop. Whether you're a first-time home buyer, savvy investor, or looking for a home that can grow with your needs, this versatile property checks all the boxes. Steps to transit, parks, schools, and shops this is Toronto living at its best! (id:55499)
Royal LePage Burloak Real Estate Services
616 - 140 Widdicombe Hill Boulevard
Toronto (Willowridge-Martingrove-Richview), Ontario
Welcome to 140 Widdicombe Hill Blvd, Suite #616. This gorgeous upper level 2 Bedroom, 2 Bathroom unit, 1 Car Parking, and 1 Locker features an open concept floor plan with modern and upgraded finishes that you will love. Large windows, Grand patio doors, Bright & Inviting Open Concept Layout with Upgraded Kitchen. Spectacular view from the upper level Rooftop Terrace of 278 Square Feet. Overlooking Mature Trees and Greenery. It also includes a gas line connection for BBQ. Easy access to transportation routes for Motorists or Pedestrians. Extensive Renovations Include: Floors, Interior Doors, Wood Trim, Pot Lights, Refaced Kitchen Cabinets, Both Bathrooms, Main Staircase Carpet Removed, and Oak Treads Replaced. (id:55499)
RE/MAX Premier Inc.
809 - 2486 Old Bronte Road
Oakville (Wm Westmount), Ontario
Wow!! Unique, Penthouse Unit Right Beside The Terrace. This Condo Offers 10 Feet High Smooth Ceilings. 1 Storage Locker Located On The 8th Floor Across The Hall From The Unit For Easy Storage. Carpet Free. Light Gray Laminate Flooring. Mint Condos Are Built By Award Winning Builder - New Horizon. Sun Filled Open Concept Floor Plan. Amazing Easterly Views Of The City And Southerly View Of Lake Ontario From The Very Private Balcony (No Other Balconies On Either Side). Living Room And Dinning Room Combined. Kitchen Offers High White Cabinets And Stainless Steel Appliance. Good Size Bedroom With A Walk In Closet. Insuite Laundry. Very Efficient Geothermal Heating And Air Conditioning System. 1 Parking Space And 1 Locker Included. Rooftop Patios With BBQ Facilities. Building Offers Visitor Parking, Gym, Bike Storage, Media/Party Room. Excellent Location, Walk To Medical Clinic, Drug Store, Grocery Store, Dental Office, Restaurant/Pub On The Main Level Of The Building For Convenience. Close To Public Transit, QEW, Highway 407, Shopping And Oakville Hospital. Pictures Were Taken When The Unit Was Vacant. A Great Unit For Living Or As An Investment. Design Gold Model, 587 sq,ft. + 53 sq ft. Balcony - A Must See! (id:55499)
Royal LePage Real Estate Services Ltd.
1876 Stevington Crescent
Mississauga (Meadowvale Village), Ontario
Discover this spacious 3-bedroom, 4-bathroom semi-detached home with a rare 2-car garage, located in the highly sought-after Meadowvale Village. Just steps from schools, scenic parks, and trails, with quick access to major highways this location offers both convenience and charm. From the inviting patio stone entrance, step inside to find a bright main floor featuring 9 ft ceilings, pot lights, crown moulding and hardwood flooring throughout the living and dining areas. The modern kitchen boasts quartz countertops, backsplash, and stainless steel appliances. The adjoining breakfast area opens through sliding patio doors to an impressive 128 ft deep, fenced-in backyard complete with a large concrete patio for entertaining and an above-ground pool, perfect for summer fun. Direct access to the double car garage from the main level offers everyday ease. Upstairs, youll find three generously sized bedrooms with hardwood floors. The primary suite features a 4 pce ensuite with a relaxing soaker tub as well as an expansive walk-in closet. An additional 4 pce bath completes the upper level. Whether you're working from home, hosting movie nights, or creating a play zone for the kids, the finished lower level adapts to your lifestyle, featuring a convenient murphy bed, 3 pce bath and generous storage space. (id:55499)
Royal LePage Meadowtowne Realty
8 Kersey Lane
Halton Hills (Georgetown), Ontario
Executive end-unit townhome on a quiet cul-de-sac, offering 2,578 sq ft of beautifully finished living space across 4 levels! This sun-filled home features 9' ceilings, a gourmet kitchen with pantry, upgraded extended cabinets, a large centre island, and separate living, dining, and family areas. Enjoy hardwood floors and stairs on the main and second floors, a balcony with BBQ gas line, and a sought-after primary bedroom with 3-piece ensuite and walk-in closet. The main floor includes a versatile office that can be converted into an in-law suite, along with convenient laundry and access to the backyard. The finished basement offers the perfect retreat for kids or extra living space. With a single car garage, beautifully maintained landscaping (grass maintained by POTL), visitor parking, and a private playground, this home is perfect for families looking for space, comfort, and convenience! Fridge (2023), Stove (2025), Paint (2023), Pot lights (2023), Hot water tank (2023). (id:55499)
Royal LePage Flower City Realty
15 Mercedes Road
Brampton (Northwest Brampton), Ontario
Discover this absolutely stunning, fully detached all-brick 4-bedroom home in the highly sought-after Mount Pleasant neighborhood! Offering 1,949 sq ft of beautifully designed living space, this home features a spacious living/family room combination and a separate formal dining area perfect for both everyday living and entertaining. Enjoy four generously sized bedrooms, three bathrooms, and the added bonus of a legal basement, providing incredible potential for rental income or multi-generational living. Situated with no rear neighbors, the home backs onto open space for extra privacy and a serene setting. Prime location just a short walk to schools, parks, and public transit, and only minutes to Mount Pleasant GO Station and other key amenities. (id:55499)
RE/MAX Gold Realty Inc.
330 Ellwood Drive W
Caledon (Bolton West), Ontario
Welcome To This Charming 4-Bedroom, 3-Bathroom Detached Home Situated In Boltons Highly Sought-After West End. Fully Fenced Lot sized 39.62 X 113.31 Ft., this fully bricked two-story house boasts the features you are looking for: a bright foyer with a coat closet as you walk in, wide staircase that leads to 4 generous bedrooms on the upper level, the master/primary room has two large closets: a large walk-in closet and another separate closet and 5pc ensuite, 2nd Bdrm has a walk-in closet and bright large window. The main floor provides ample space for entertaining with a formal living room that offers 12 ft Vault ceilings and floor to ceiling windows, which leads to a separate dining room with two large sunny windows, bright eat-in kitchen that overlooks a family room with a large gas fireplace. Further to this mainfloor are 2pc Powder Room, a laundry room with access to the 1+garage, the garage comes with a large Dog Bathtub and Ceramic Tile floor. This house has a large basement with rough in bathroom and awaits your customized innovation. Roof is 5 yrs old, 2020. All Main and Upper Walls freshly painted, New 2025 Renovated Kitchen with Quartz Counter. Hot Water Tank with Reliance Rented $38.26, monthly. (id:55499)
Trimaxx Realty Ltd.


