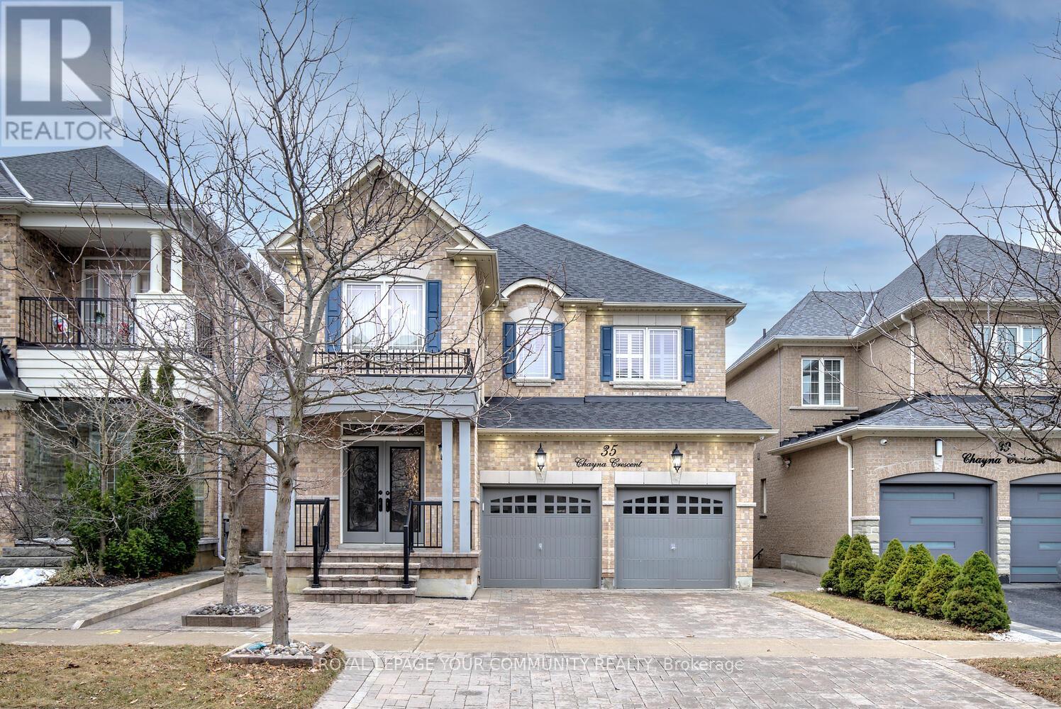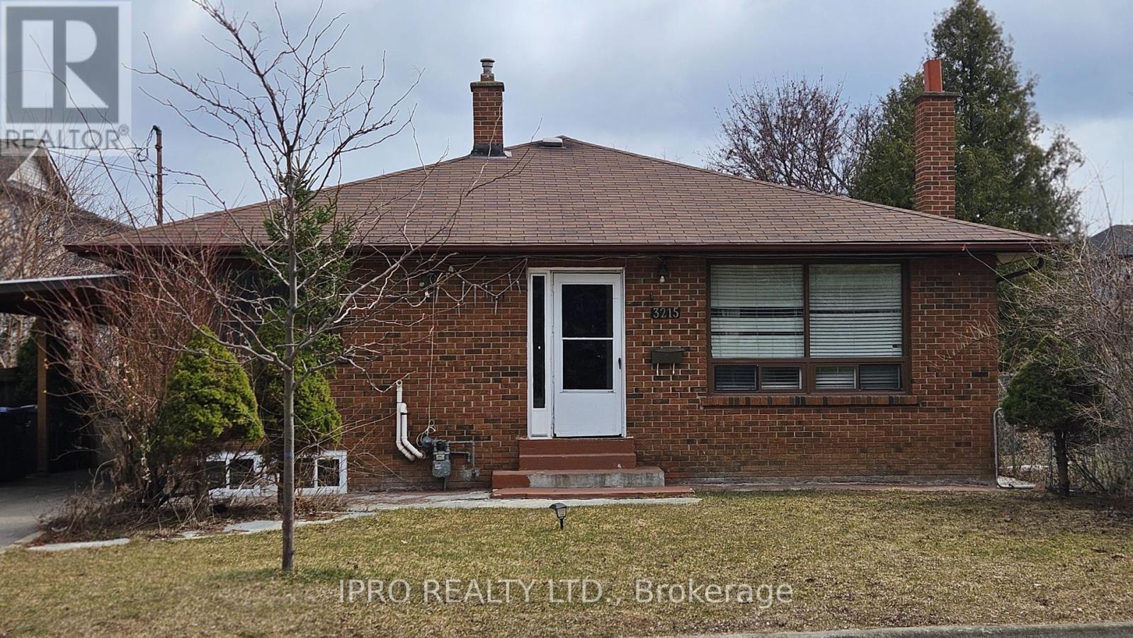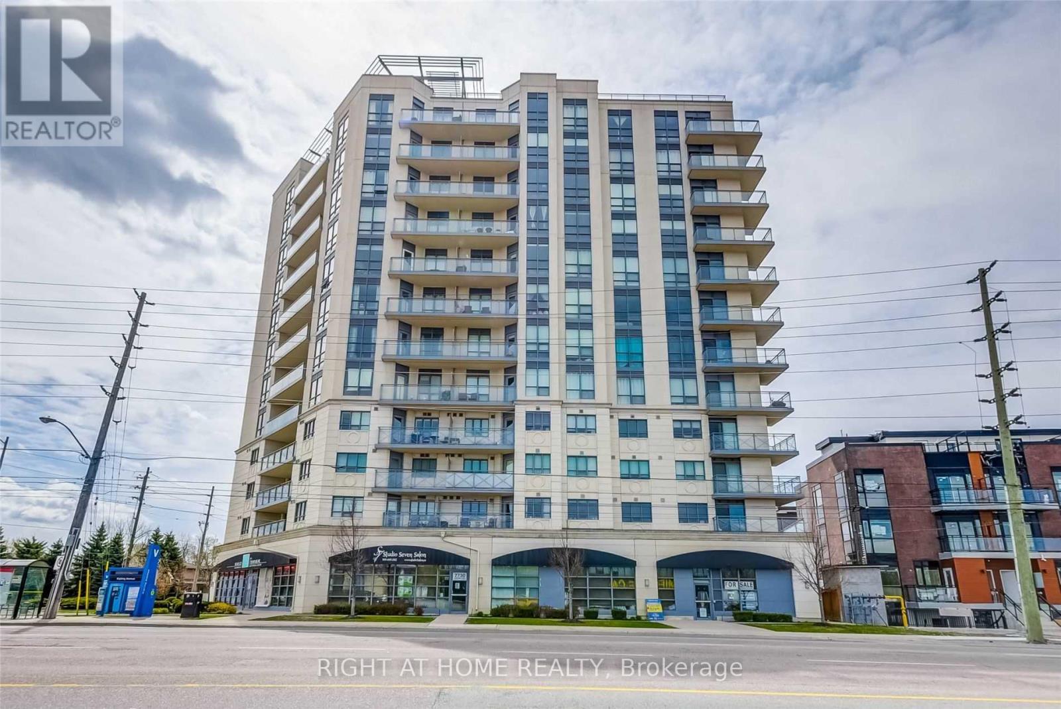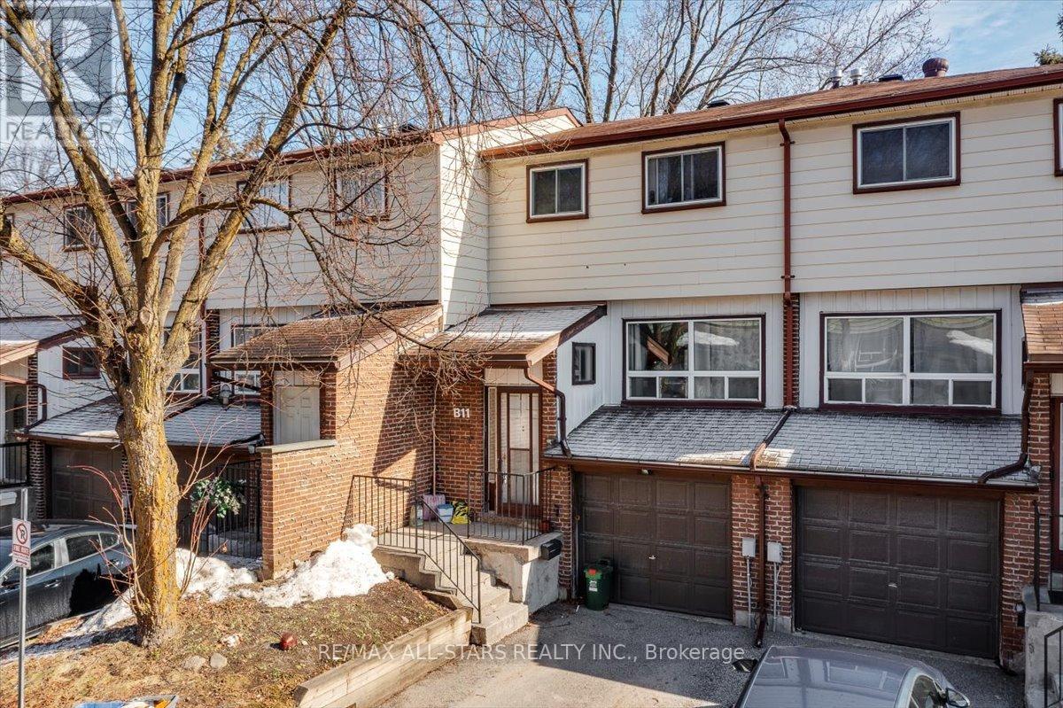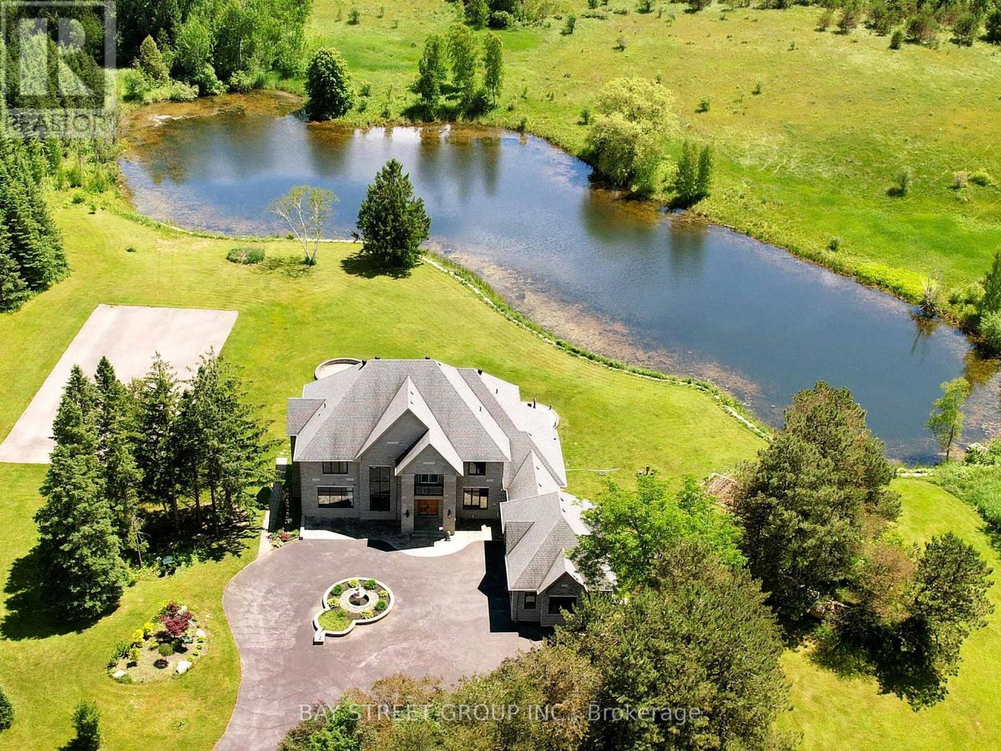35 Chayna Crescent
Vaughan (Patterson), Ontario
Welcome Home To 35 Chayna Cres Luxurious Residence Offering 4,500+ Sq Ft Living (3,129 Sq Ft Above Grade) Including Finished Walk-Out Basement & M-A-I-N Floor O-F-F-I-C-E! This Rare Find Won't Last, End Your Search Today And Make Your Move! This Stunning 4-Bedroom & 5-Bathroom Home Offers Style, Comfort And Desirable Features! Nestled On A Quiet Crescent & Offering South Facing Backyard, Right In Prestigious Patterson This Family Home Features Grand Foyer With 18 Ft Ceilings & Double Entry Door; 9 Ft Ceilings On Main; Large Main Floor Office With French Doors & Double Sided Gas Fireplace - Perfect To Work From Home; Excellent Layout; 4 Oversized Bedrooms, 3 Full Baths On 2nd Floor; Upgraded Kitchen With Granite Countertops, Centre Island/Breakfast Bar, Built-In Stainless Steel Appliances, Large Eat-In Area Overlooking Family Room & With Walk-Out To Large Deck; Large Family Room With South View, Double Sided Gas Fireplace & Open To Kitchen; Stylish Living & Dining Room Set For Great Celebrations; Hardwood Floors Throughout; Pot Lights; Designer Paint Throughout; Custom Window Covers Throughout; Main Floor Laundry; Service Staircase To Basement From Mudroom! Relax In Your Primary Retreat Offering Large Walk-In Closet And 5-Pc Spa-Like Ensuite With Double Vanity & Soaker Tub For Two! This Gem Features Professionally Finished W-A-L-K-O-U-T Basement Featuring Open Concept Living Room, Rec Area, Built-In Wet Bar With High-End Finishes, 3-Pc Bathroom, Cold Room, Storage & Walk-Out To Patio! The Backyard Is Nicely Landscaped With Deck With Stairs! Super Location, Steps To Shops, 2 GO Train Stations, Parks & Top Rated Roméo Dallaire French PS, St Cecilia Catholic ES; Dr. Roberta Bondar PS; Vaughan's Cortellucci Hospital; Eagle's Nest Golf Course! Comes With Newer Roof Shingles [2021]; Large Deck With Stairs; Landscaped Grounds In Front & Back! This Home Is Everything You've Been Looking For! Don't Miss Out! See 3-D! (id:55499)
Royal LePage Your Community Realty
75 Lawrence D Pridham Avenue
New Tecumseth, Ontario
Brand new, never occupied 4 bed, 3.5 bath home on high and dry lot in quiet court location! With nearly 2,900 above grade sq ft, 9 ft ceilings, and a bright, open layout, this home offers everything you need and more. Large mudroom from inside garage entry, upstairs laundry, and butlers quarters in the kitchen add to the practicality and functionality that you need for day-to-day living. Other main floor highlights include gas f/p in living room, separate office off front foyer, separate dining room, and dark hardwood floors with matching wood staircase with wrought iron pickets. Upstairs has 4 huge bedrooms, 2 with full ensuites (5 pc in MBR with glass shower, 4 pc in bdrm 2), and a jack and jill bath connecting bdrms 3 & 4, plus large laundry room. Basement is well laid out for finishing and has 4 windows and a rough-in bath. 2 car garage, covered front porch, and double front doors add to the curb appeal. Stone wall at rear gives nice character to the backyard. Quiet court with no thru-traffic. Located at east end of Alliston for easy access to Hwy 400, and close to shopping/golf/river/nature trails. 200 amp electrical, HRV system for air quality. Seller will install appliances at sellers expense, prior to possession. TENANT TO PAY ALL UTILITIES. (id:55499)
RE/MAX Hallmark Chay Realty
303 - 601 Kingston Road
Toronto (The Beaches), Ontario
Welcome to North Beach Condos, a boutique mid-rise building in Toronto's sought-after Beaches community. This suite welcomes you with its airy open-concept layout and high ceilings, accentuated by floor-to-ceiling windows that flood the space with natural light. Freshly painted professionally in March 2025, the interior features hardwood and tile floors, custom sliding barn doors, stainless steel appliances, and the convenience of ensuite laundry. Step onto the generous open balcony to enjoy serene south-facing, treetop views over the residential neighborhood - an ideal retreat for morning coffee or evening relaxation. Beyond the suite, benefit from an owned underground parking spot and locker for extra storage. Constructed in 2006, this well-managed building offers a modern aesthetic with expansive windows, a brick façade, and a sense of community thanks to fewer suites. Amenities include a party/meeting room for gatherings, visitor parking, and an onsite property manager, ensuring comfort and peace of mind. Discover the vibrant local scene just outside your door. Stroll or drive to the sandy lakefront boardwalk, explore Glen Stewart Park & Ravine, or visit the Beaches Recreation Centre for indoor fitness and family activities. Essential shops like The Big Carrot, Wine Rack, and Tim Hortons are all within reach, along with many friendly cafés and restaurants. Quality education options - both public and Catholic are nearby, as well as French-language schools. Commuting is simple with TTC streetcar and bus stops right by your doorstep, Main Street Subway Station close at hand, and the Danforth GO Station linking you to Union Station in minutes. By car, you're just a short drive from easy DVP access. Enjoy the laid-back, community-oriented lifestyle of The Beaches, known for seasonal festivals, Kew Gardens activities, and a welcoming atmosphere. Don't miss your chance to call this stylish, light-filled suite your new home. (id:55499)
Peter Chung Real Estate Ltd.
6270 Frog Street
Georgina (Baldwin), Ontario
** Super Bright Home, Cathedral Ceilings Full of Windows - Cozy Comfy Home!! Freshly Painted (24), New Security System (24), Newly Updated Wood Burning Fireplace in LR(24); 10,62 Acres in and area of NEW BUILD infill Homes - LOT VALUE ~- Loads of Room For Growing Vegetables, Wired Chicken Coop, Gazebo with Power and Woodstove; 3 Car Attached Garage with Separate Entrance to Basement with Full Bathroom Loads of Room to add a Kitchen for Potential In-Law Suite ** Extra Workshop with Power/Concrete Floors Great for Hobbies, Extra Summer Car/Other Interests **** Property Has Been Well Maintained with Septic Recently Cleaned, Well Water Checked for potability; Generac Generator Checked Annually; Updated Water Filtration System In Kitchen ** (id:55499)
RE/MAX Hallmark Realty Ltd.
136 Farnham Avenue
Toronto (Yonge-St. Clair), Ontario
Welcome to a bright large semi with 4200 sq ft in coveted Summerhill. In addition to the private garden, there is a large deck, a double car garage with a heated studio space attached, and a long private drive. High 9'3" on main, large windows, finished basement, 3+1 bedrooms, and a spacious second floor den make 136 an excellent home for both family living and large entertaining. **EXTRAS** Nestled in the Yonge/Summerhill affluent strip of shops & restaurants. TTC. Best schools (Deer Park Jr & Sr PS, UCC, BSS & De La Salle). 20 minute walk to Yorkville, and steps to many parks, ravines, and bike trails! (id:55499)
Chestnut Park Real Estate Limited
3215 Parkerhill Road
Mississauga (Cooksville), Ontario
Rarely Offered Sprawling Bungalow With Self Contained 3+3Brm Apt. Located In Downtown Mississauga, Close To Go-Train, 400,401 & 403 Series Highways, QEW, Pearson Airport, Square One Mall, Shops And Schools. Spacious Rooms Loaded With Natural Light And Character. Can Be Demolished & Newly Built To Make Into A Bigger Home. (id:55499)
Ipro Realty Ltd.
403 - 7730 Kipling Avenue
Vaughan (Vaughan Grove), Ontario
Beautiful Corner Unit - Nicely Renovated and Upgraded. This stunning corner unit features 905 sq. ft. of living space with a wrap-around balcony. The exceptional layout boasts soaring 9-foot ceilings, a spacious primary bedroom with an ensuite bathroom, and an ample second bedroom. Conveniently located near various shops, restaurants, and grocery stores, this condo is just 10 minutes from the TTC Subway Vaughan Metropolitan Centre Station. Included are one parking space and one locker for your convenience. (id:55499)
Right At Home Realty
1039 - 39 Queens Quay E
Toronto (Waterfront Communities), Ontario
Welcome home to luxurious Pier 27! This upgraded 1-bedroom suite features floor-to-ceiling windows along the entire length of the unit. A wide main room provides flexibility with countless options to best use the space. The walk-out balcony offers both lake and city views and plenty of light with nobody above you. Inside, Miele brand appliances, 10' ceilings, and engineered hardwood flooring provide comfort to you and your guests. (id:55499)
Housesigma Inc.
2701 - 89 Dunfield Avenue
Toronto (Mount Pleasant West), Ontario
Welcome home to the luxurious Madison condos just steps away from Yonge and Eglinton. This upgraded 1+1 bedroom suite offers unparalleled views across the canopy of the city through floor-to-ceiling windows or from your private balcony. The den features jack-and-jill bathroom access and its own closet, making it a versatile space that will suit any and all needs. The building features stable flagship tenants, including the LCBO, Loblaws, and Fresh. (id:55499)
Housesigma Inc.
Upper - 112 Sunrise Drive
Hamilton (Greenford), Ontario
This 3-bedroom, 1-bathroom upper-level gem is ready to wow you faster than your favorite barista can spell your name wrong. Here's what you'll love: Modern Kitchen: Stainless steel appliances so shiny you might catch yourself using the oven door as a mirror. Spacious Bedrooms: Big enough for your bed, your dreams, and a midlife crisis hobby or two. Brand New In-Suite Washer and Dryer. Shared Backyard: Perfect for hosting BBQs, yoga sessions, or even just judging your neighbors lawn-mowing skills. Tucked into a quiet, family-friendly neighborhood, this home has it all: schools, parks, Eastgate Square for your retail fix, and dining options to please even the pickiest foodie. Its bright. Its spacious. Its waiting for you. Book your showing before its someone else's happy place (id:55499)
Rock Star Real Estate Inc.
B11 - 63 Ferris Lane
Barrie (Cundles East), Ontario
Welcome to 63 Ferris Lane, Barrie a charming home that seamlessly blends comfort and convenience. This property offers 3 bedrooms and 2 bathrooms, making it perfect for families. The living room has hardwood floors, while the dining room and kitchen feature ceramic tiles. Step outside through the kitchens walk-out to a 12'x18' deck, ideal for entertaining or relaxing outdoors.The walk-out basement opens to a private, fenced backyard for all to enjoy. With gas heating and central air, comfort is assured year-round, while included appliances like the stove, fridge, washer, and dryer add extra value. The single-car garage with inside access to the basement further enhances the homes practicality. This home is just minutes from transit, shopping, and schools such as Cundles Heights Public School and Barrie Islamic School. With nearby shopping centres like Bayfield Mall and the scenic Redpath Park, this property offers a truly exceptional lifestyle in the heart of Barrie. (id:55499)
RE/MAX All-Stars Realty Inc.
3141 Vivian Road
Whitchurch-Stouffville, Ontario
Seldom Find A 8 Year Old Prestigious Custom Built Home Nestled On Premium 30.42 Acre Treed & Wooded Ravine Lot! 2 Acre Private Spectacular Pond At Backyard!! Whole House Brick Wall, Glass Windows Three Layers, Sprayed Thermal Insulation Cotton. Over 10,000 Sqft Living Spaces. First Floor 11 Feet, Basment 10 Feet, 2nd Floor 9 Feet, Garage 12 feet With 4 Windows. Perfect Layout W/Open Concept On Main, Decent & Bright Living; Gorgeous Sun-Filled Family, Master bathroom Electric Floor Heating. 6 Ensuites Bdrm. Chef Inspired Gourmet Kit. W/Top Of Line Appliances, Granite Ctop, Granite Central Island, Breakfast Area W/O To Patio, Walk Out Bsmt With Water Floor Heating. 400 AM Panel, New Water Supply Equipment(July 2023), Water Purifier (Aug.2023), Two Sets Of Air Conditioning And Heating, Remote Control Door. Sprinkler System, BBQ Patio. 3 Min To Hwy404. (id:55499)
Bay Street Group Inc.

