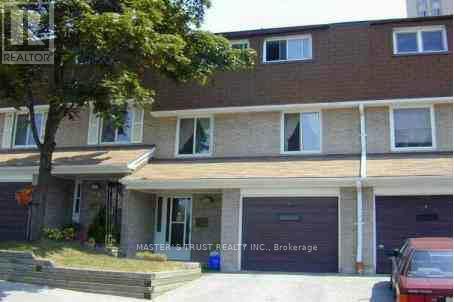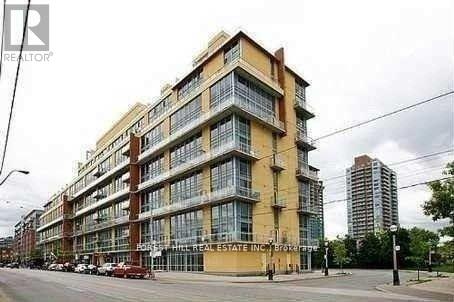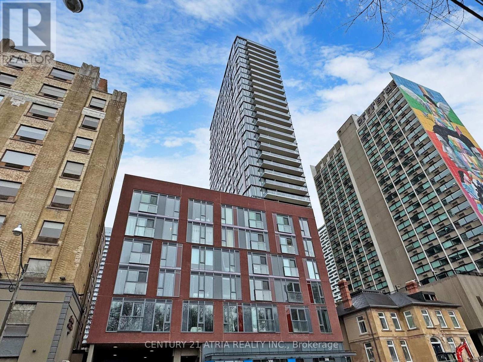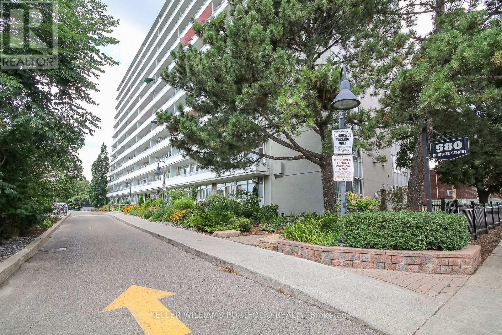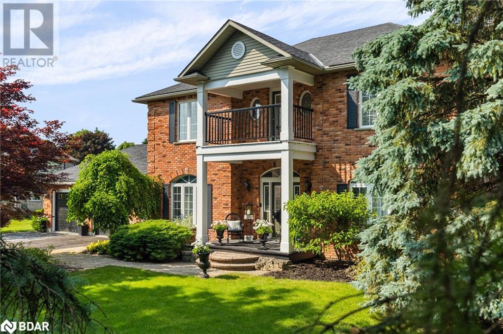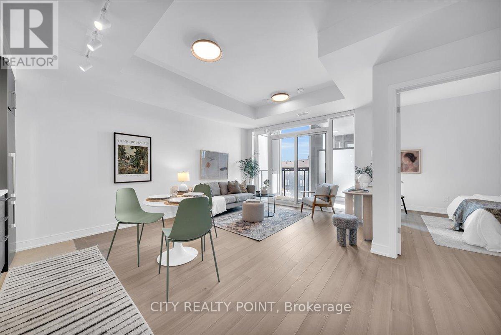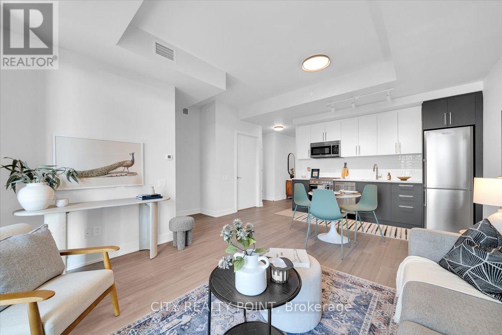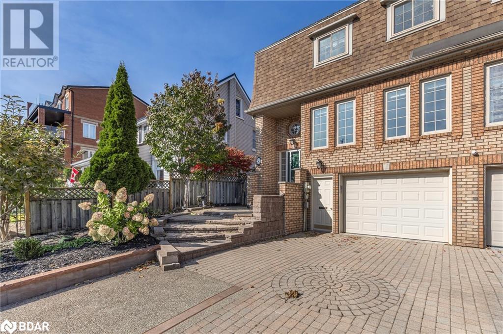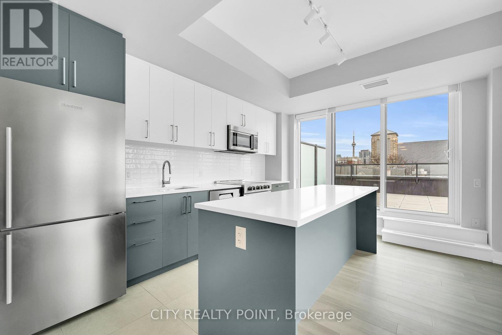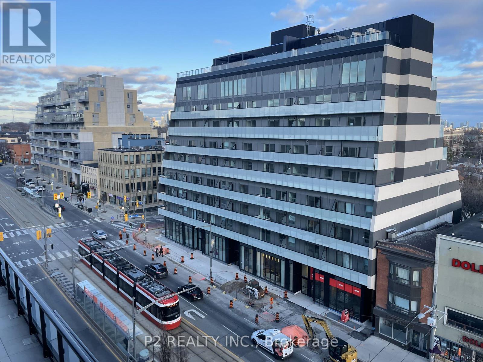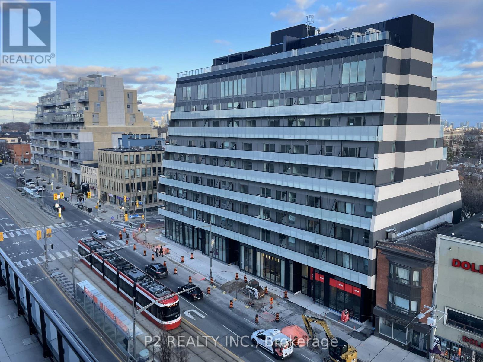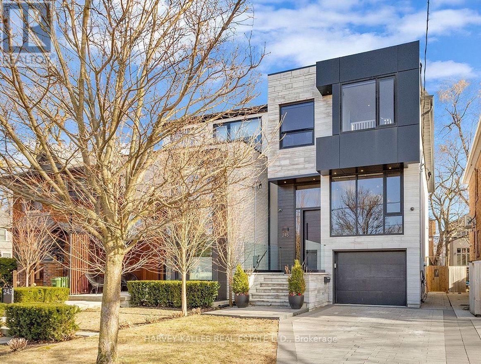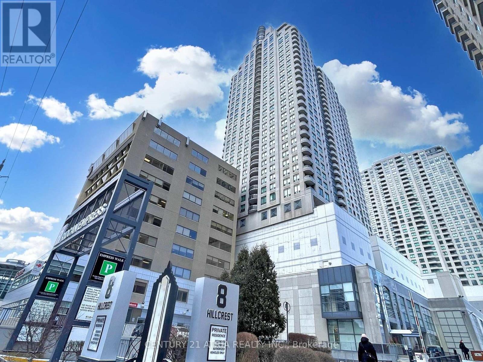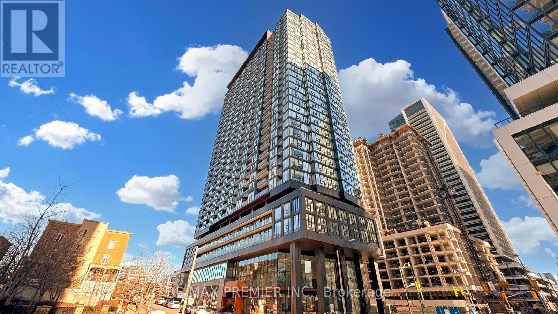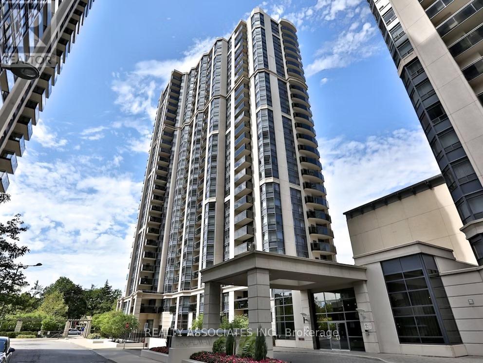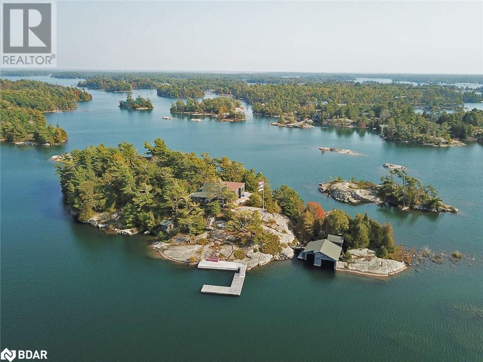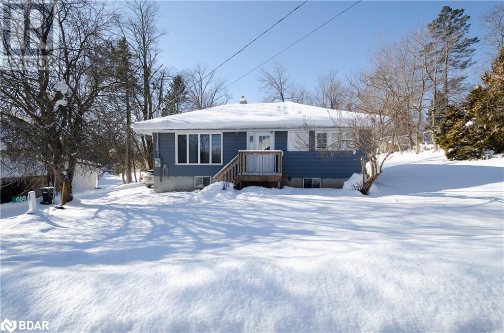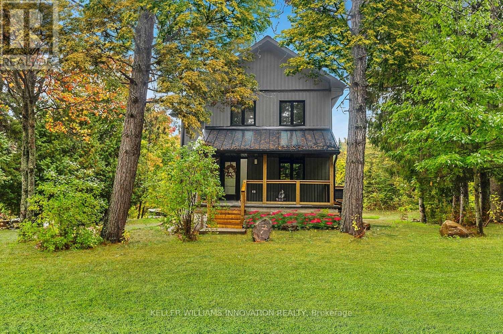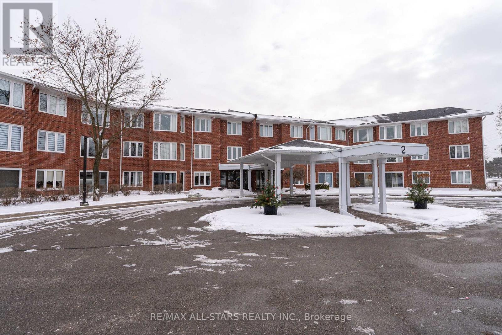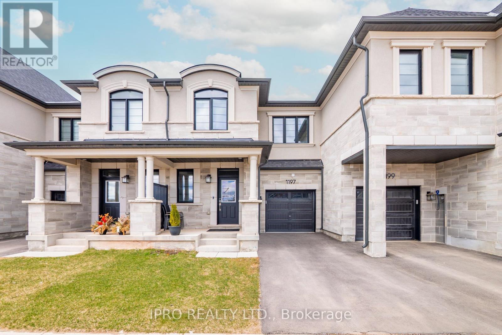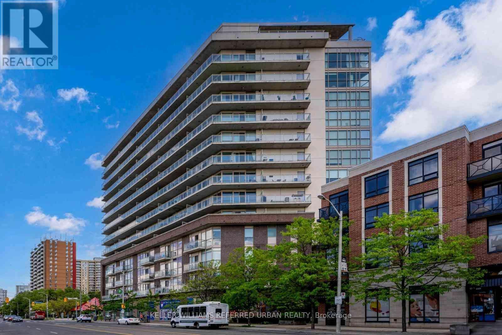2008 - 15 Grenville Street
Toronto (Bay Street Corridor), Ontario
Welcome to one of downtown Toronto's most sought-after locations at Yonge & College! This bright and spacious l-bedroom unit features soaring 9 ft ceilings, floor-to-ceiling windows, and a large balcony with an open view. Steps to everything you need College subway station, U of T, TMU, hospitals, financial district, Yorkville, 24-hr Metro, and endless dining and shopping options. Enjoy amazing building amenities including a gym, lounge, media room, and more. Live in the heart of it all! (id:55499)
Royal LePage Your Community Realty
5 - 93 Rameau Drive
Toronto (Hillcrest Village), Ontario
Very Convenient Locationsteps To Ttc Public Transit And Highway, Shopping Mall, Etc <>renovated Bathroom; Renovated Kitchen. Fully Fenced Backyard With Privacy (id:55499)
Master's Trust Realty Inc.
233 - 1029 King Street W
Toronto (Niagara), Ontario
Beautiful and cozy one bedroom loft-style condo approx 640 sq ft w/ utilities included! Floor-to-ceiling windows, ensuite laundry, parquet, exposed brick wall in living room. Great space for work from home days. Access to gym and party room. Convenient location steps to TTC, Trinity Bellwoods Park and King West shopping and nightlife. Supermarket across the street. Includes parking and locker. Heat, hydro, water and A/C also included in the rent. Don't miss out on this June 1 occupancy. Biggest one bedroom in the area! (id:55499)
Forest Hill Real Estate Inc.
3009 - 99 John Street
Toronto (Waterfront Communities), Ontario
1 Bed + Den Corner Unit with floor to ceiling window in den. Amazing Location, Steps To Street Car And Within Walking Distance To Queen West, Financial And Entertainment Districts, Restaurants, Bars, CN Tower, 2 Subway Stations: St.Andrew And Osgoode Stations, Roger's Centre Etc. A+ Amenities: 24 Hour Security Concierge, BBQ, Business Center, Outdoor Pool, Private Party and Dining Room, Fitness Room. **EXTRAS** Den has floor ceiling window with beautiful clear east view of the Financial District! Full size stacked washer and dryer, microwave, floor To ceiling windows, oversized open balcony, 9 Ft ceiling, custom window coverings. (id:55499)
Homelife Landmark Realty Inc.
3304 - 308 Jarvis Street
Toronto (Church-Yonge Corridor), Ontario
Live in the heart of the city in this sun-drenched, never-lived-in studio with floor-to-ceiling windows and a walk-out balcony offering clear views of the skyline and the iconic CN Tower - your perfect morning coffee spot! Featuring sleek built-in appliances and an open concept design, this unit is as stylish as it is functional. Steps from TMU, College Station, the TTC, Eaton Centre and the Financial District, you're perfectly connected to everything in downtown. Enjoy world-class amenities, including a coffee bar, yoga studio, fitness studio, pet spa, rooftop terrace with BBQs, a music room and even a gardening space and so much more. (id:55499)
Century 21 Atria Realty Inc.
88 Lynnhaven Road
Toronto (Englemount-Lawrence), Ontario
Welcome too 88 Lynnhaven in Englemount-Lawrence! Surrounded by custom built homes, this cozy renovated bungalow has 3+1 comfortable bedrooms w/ hardwood floors on main, an updated kitchen & a finished basement w/ separate side entrance. Enjoy the huge front yard on the covered porch w/ mature trees or the backyard w/ garage access & a natural gas BBQ hookup. Attached 1 car garage includes plenty of room for an SUV plus storage. Newer driveway (2022) w/ no sidewalk can fit up to 4 vehicles outside. Upgrades include smooth ceilings on main floor, additional attic insulation (2022), newer roof (2017) & a new Lennox furnace (Dec 2023). Tons of storage space in the basement in 4 dedicated rooms (coldroom, laundry room, furnace room, pantry). Finished basement can be accessed from the inside of the home as well as from the side entrance. Only a 7 minute walk to Yorkdale Station TTC or 15 minutes Lawrence West TTC. Or hop in the car for 6 minutes to Yorkdale Mall, shopping, grocery, restaurants & entertainment. (id:55499)
One Percent Realty Ltd.
2903 - 89 Church Street
Toronto (Church-Yonge Corridor), Ontario
Be The First To Live In This Brand New 1+Den corner suite at The Saint by Minto! This Unit Features Spacious And Functional Layout W/ 9Ft Ceilings. Open Concept Kitchen Features Quartz Countertops, Built-In Appliances, Large Breakfast Island W/Outlet & Storage. Den Can Be Used As A Second Bedroom Or An Office. Great For Working At Home! The living room boasts floor-to-ceiling windows, offering an unobstructed northeast city view. Enjoy a spacious balcony accessible from the living room. Prime location In The Heart Of Downtown Toronto With An Excellent Walk Score. Just A Few Mins Walk to Eaton Centre, TMU, George Brown College, St. Lawrence Market, And Many More! (id:55499)
RE/MAX Wealth Builders Real Estate
206 - 580 Christie Street
Toronto (Wychwood), Ontario
Wonderful opportunity to own a Renovated and well kept 1 bedroom 1 bathroom apartment Located in the highly-sought after Wychwood neighborhood directly across from Wychwood Barns (known for its' artisan events, organic market & off-leash dog park). Enjoy an abundance of natural light and unblocked views with wall-to-wall windows in the open-concept living space. Balcony is the perfect place to unwind. Kitchen features breakfast bar & ample storage. Generously-sized bedroom with closets. Well-managed & maintained building. Be a part of a vibrant community. Just moments to shops, restaurants, cafes & galleries! Exceptional value for first-time buyers and fabulous option for downsizers! (id:55499)
Keller Williams Portfolio Realty
403 - 401 Queens Quay W
Toronto (Waterfront Communities), Ontario
Welcome to this beautifully renovated waterfront condo at 401 Queens Quay West, offering sweeping, unobstructed views of Lake Ontario. This exceptional residence blends modern luxury with the tranquility of waterfront living, showcasing high-end finishes and contemporary design throughout.The open-concept layout enhances the living experience, with a spacious and airy living area that seamlessly flows into a sleek, gourmet kitchen an entertainer's dream. The kitchen is fully equipped with top-of-the-line appliances, custom cabinetry, and premium countertops, providing both beauty and functionality. Large floor-to-ceiling windows flood the space with natural light, creating a bright and welcoming ambiance. Whether you're relaxing in the living room or preparing a meal, you'll be captivated by the breathtaking lake views that greet you from every angle. This condo offers the ultimate in luxury and convenience, situated in one of Toronto's most sought-after locations. Step outside, and you'll find yourself just moments away from vibrant dining, shopping, and entertainment options, all while enjoying the serene beauty of lakeside living .Dont miss your chance to live in this stunning waterfront condo a true gem in Torontos prestigious Harbourfront community. (id:55499)
Psr
RE/MAX Realtron Realty Inc.
Royal LePage Signature Realty
8670 Crayton Court
Gowanstown, Ontario
This could be the one! Amazing family home looking for its new owners. Elevate your lifestyle at 8670 Crayton Court! This stunning home features 5 bedrooms, (4 on the same floor,) 3 bathrooms, and spans over 4000 sq ft. Nestled on a generous 0.7-acre lot that backs onto a serene park, it offers an unparalleled connection to nature. Excellent In-law potential with multiple options to choose from. Inside, discover multiple living spaces designed for elegance and comfort, along with a spacious basement that includes a workshop for all your creative projects. The backyard is a private oasis, complete with an in-ground pool and exquisite landscaping, ideal for relaxation and entertainment. With numerous recent updates, this home is not just a residence but a statement of luxury living. It's the ultimate family haven you've been dreaming of. Book your showing today! (id:55499)
Real Broker Ontario Ltd.
214 - 664 Spadina Avenue
Toronto (University), Ontario
SPACIOUS 1+1 Bedroom **ONE MONTH FREE!** Discover unparalleled luxury living in this brand-new, never-lived-in suite at 664 Spadina Ave, perfectly situated in the lively heart of Toronto's Harbord Village and University District. Trendy restaurant at the street level of the building. Modern hangout space to meet your friends. Must see spacious and modern rental, tailored for professionals, families, and students eager to embrace the best of city life.This exceptional suite welcomes you with an expansive open-concept layout, blending comfort and sophistication. Floor-to-ceiling windows flood the space with natural light, creating a warm and inviting ambiance. The designer kitchen is a dream, featuring top-of-the-line stainless steel appliances and sleek cabinetry, perfect for home-cooked meals or entertaining guests. The generously sized bedrooms offers plenty of closet space, while the elegant bathroom, with its modern fixtures, delivers a spa-like retreat after a busy day. Located across the street from the prestigious University of Toronto's St. George campus, this rental places you in one of Toronto's most coveted neighbourhoods. Families will love the proximity to top-tier schools, while everyone can enjoy the nearby cultural gems like the ROM, AGO, and Queens Park. Outdoor lovers will delight in easy access to green spaces such as Bickford Park, Christie Pits, and Trinity Bellwoods. Plus, with St. George and Museum subway stations nearby, you are seamlessly connected to the Financial and Entertainment Districts for work or play. Indulge in the upscale charm of Yorkville, just around the corner, or soak in the historic warmth of Harbord Village, there's something here for everyone. With **one month free**, this is your chance to settle into a vibrant community surrounded by the city's finest dining, shopping, and cultural attractions. See it today and secure this incredible rental at 664 Spadina Ave and start living your Toronto dream! (id:55499)
City Realty Point
Orion Realty Corporation
606 - 664 Spadina Avenue
Toronto (University), Ontario
SPACIOUS 2 Bedroom **ONE MONTH FREE!** Discover unparalleled luxury living in this brand-new, never-lived-in suite at 664 Spadina Ave, perfectly situated in the lively heart of Toronto's Harbord Village and University District. Trendy restaurant at the street level of the building. Modern hangout space to meet your friends. Must see spacious and modern rental, tailored for professionals, families, and students eager to embrace the best of city life.This exceptional suite welcomes you with an expansive open-concept layout, blending comfort and sophistication. Floor-to-ceiling windows flood the space with natural light, creating a warm and inviting ambiance. The designer kitchen is a dream, featuring top-of-the-line stainless steel appliances and sleek cabinetry, perfect for home-cooked meals or entertaining guests. The generously sized bedrooms offers plenty of closet space, while the elegant bathroom, with its modern fixtures, delivers a spa-like retreat after a busy day. Located across the street from the prestigious University of Toronto's St. George campus, this rental places you in one of Toronto's most coveted neighbourhoods. Families will love the proximity to top-tier schools, while everyone can enjoy the nearby cultural gems like the ROM, AGO, and Queens Park. Outdoor lovers will delight in easy access to green spaces such as Bickford Park, Christie Pits, and Trinity Bellwoods. Plus, with St. George and Museum subway stations nearby, you are seamlessly connected to the Financial and Entertainment Districts for work or play. Indulge in the upscale charm of Yorkville, just around the corner, or soak in the historic warmth of Harbord Village, there's something here for everyone. With **one month free**, this is your chance to settle into a vibrant community surrounded by the city's finest dining, shopping, and cultural attractions. See it today and secure this incredible rental at 664 Spadina Ave and start living your Toronto dream! (id:55499)
City Realty Point
Orion Realty Corporation
307 - 664 Spadina Avenue
Toronto (University), Ontario
SPACIOUS 1 Bedroom **ONE MONTH FREE!** Discover unparalleled luxury living in this brand-new, never-lived-in suite at 664 Spadina Ave, perfectly situated in the lively heart of Toronto's Harbord Village and University District. Trendy restaurant at the street level of the building. Modern hangout space to meet your friends. Must see spacious and modern rental, tailored for professionals, families, and students eager to embrace the best of city life.This exceptional suite welcomes you with an expansive open-concept layout, blending comfort and sophistication. Floor-to-ceiling windows flood the space with natural light, creating a warm and inviting ambiance. The designer kitchen is a dream, featuring top-of-the-line stainless steel appliances and sleek cabinetry, perfect for home-cooked meals or entertaining guests. The generously sized bedrooms offers plenty of closet space, while the elegant bathroom, with its modern fixtures, delivers a spa-like retreat after a busy day. Located across the street from the prestigious University of Toronto's St. George campus, this rental places you in one of Toronto's most coveted neighbourhoods. Families will love the proximity to top-tier schools, while everyone can enjoy the nearby cultural gems like the ROM, AGO, and Queens Park. Outdoor lovers will delight in easy access to green spaces such as Bickford Park, Christie Pits, and Trinity Bellwoods. Plus, with St. George and Museum subway stations nearby, you are seamlessly connected to the Financial and Entertainment Districts for work or play. Indulge in the upscale charm of Yorkville, just around the corner, or soak in the historic warmth of Harbord Village, there's something here for everyone. With **one month free**, this is your chance to settle into a vibrant community surrounded by the city's finest dining, shopping, and cultural attractions. See it today and secure this incredible rental at 664 Spadina Ave and start living your Toronto dream! (id:55499)
City Realty Point
Orion Realty Corporation
506 - 664 Spadina Avenue
Toronto (University), Ontario
SPACIOUS 1 Bedroom **ONE MONTH FREE!** Discover unparalleled luxury living in this brand-new, never-lived-in suite at 664 Spadina Ave, perfectly situated in the lively heart of Toronto's Harbord Village and University District. Trendy restaurant at the street level of the building. Modern hangout space to meet your friends. Must see spacious and modern rental, tailored for professionals, families, and students eager to embrace the best of city life.This exceptional suite welcomes you with an expansive open-concept layout, blending comfort and sophistication. Floor-to-ceiling windows flood the space with natural light, creating a warm and inviting ambiance. The designer kitchen is a dream, featuring top-of-the-line stainless steel appliances and sleek cabinetry, perfect for home-cooked meals or entertaining guests. The generously sized bedrooms offers plenty of closet space, while the elegant bathroom, with its modern fixtures, delivers a spa-like retreat after a busy day. Located across the street from the prestigious University of Toronto's St. George campus, this rental places you in one of Toronto's most coveted neighbourhoods. Families will love the proximity to top-tier schools, while everyone can enjoy the nearby cultural gems like the ROM, AGO, and Queens Park. Outdoor lovers will delight in easy access to green spaces such as Bickford Park, Christie Pits, and Trinity Bellwoods. Plus, with St. George and Museum subway stations nearby, you are seamlessly connected to the Financial and Entertainment Districts for work or play. Indulge in the upscale charm of Yorkville, just around the corner, or soak in the historic warmth of Harbord Village, there's something here for everyone. With **one month free**, this is your chance to settle into a vibrant community surrounded by the city's finest dining, shopping, and cultural attractions. See it today and secure this incredible rental at 664 Spadina Ave and start living your Toronto dream! (id:55499)
City Realty Point
Orion Realty Corporation
511 - 664 Spadina Avenue
Toronto (University), Ontario
SPACIOUS 2 Bedroom **ONE MONTH FREE!** Discover unparalleled luxury living in this brand-new, never-lived-in suite at 664 Spadina Ave, perfectly situated in the lively heart of Toronto's Harbord Village and University District. Trendy restaurant at the street level of the building. Modern hangout space to meet your friends. Must see spacious and modern rental, tailored for professionals, families, and students eager to embrace the best of city life.This exceptional suite welcomes you with an expansive open-concept layout, blending comfort and sophistication. Floor-to-ceiling windows flood the space with natural light, creating a warm and inviting ambiance. The designer kitchen is a dream, featuring top-of-the-line stainless steel appliances and sleek cabinetry, perfect for home-cooked meals or entertaining guests. The generously sized bedrooms offers plenty of closet space, while the elegant bathroom, with its modern fixtures, delivers a spa-like retreat after a busy day. Located across the street from the prestigious University of Toronto's St. George campus, this rental places you in one of Toronto's most coveted neighbourhoods. Families will love the proximity to top-tier schools, while everyone can enjoy the nearby cultural gems like the ROM, AGO, and Queens Park. Outdoor lovers will delight in easy access to green spaces such as Bickford Park, Christie Pits, and Trinity Bellwoods. Plus, with St. George and Museum subway stations nearby, you are seamlessly connected to the Financial and Entertainment Districts for work or play. Indulge in the upscale charm of Yorkville, just around the corner, or soak in the historic warmth of Harbord Village, there's something here for everyone. With **one month free**, this is your chance to settle into a vibrant community surrounded by the city's finest dining, shopping, and cultural attractions. See it today and secure this incredible rental at 664 Spadina Ave and start living your Toronto dream! (id:55499)
City Realty Point
Orion Realty Corporation
36 Kempenfelt Drive
Barrie, Ontario
Custom quality built, 3 bedroom, 3 washroom, two story home on a quiet, one way street across from the water of Lake Simcoe, Kempenfelt Bay. Large waterfront park just a 300 foot walk to the east. Stroll to downtown shops and restaurants or along the lakefront trail around the city. 1743 sq ft, 2150 total finished including the lower level, inside access to the oversized single garage and 3 car unistone driveway. No lawn care or grass, just nice gardens, stone patio, and a large deck with glass railings. New metal roof, attic insulation added, and skylight sealed in 2006. Step inside to hardwood staircases and floors up from the front entrance, or to the inside entry from the garage to a mudroom area with full bathroom, laundry room and storage. Main floor with eat in kitchen overlooking and walking out to the deck, dining room, powder washroom, and bright living room with gas fireplace. Upstairs has an office area in the upper foyer, three bedrooms, and another full bath. Large primary bedroom with a walk-in closet. Most windows, garage door, kitchen counters, fridge, stove, and furnace (2009) have been replaced. Fantastic property in one of the best locations. Come see it soon. (id:55499)
Royal LePage First Contact Realty Brokerage
Royal LePage Locations North Brokerage
917 - 8 Hillcrest Avenue
Toronto (Willowdale East), Ontario
Bright And Spacious 2 Bed, 2 Bath, 990sqft Corner Suite At Pinnacle (Built By Menkes) At Yonge And Empress! This prestigious, well-maintained building boasts a 99 Walk Score and offers a 24-hour concierge. This beautifully renovated spacious unit features with Open Concept Living/Dining Room has South And West Exposure views, see the Mel Lastman Square & North York Civic Centre. The functional split-bedroom layout great for big families, an fully updated cozy kitchen (soft open cabinet) with a breakfast area, laminate flooring,upgraded light fixture and fresh paint! Direct Access Through Lobby To Empress Walk Featuring North York Centre, Ttc subway station, Cineplex, Grocery, Shops & Restaurants! This unit is move-in condition! Located Within Mckee PS & Earl Haig Ss School District. (id:55499)
Everland Realty Inc.
411 - 664 Spadina Avenue
Toronto (University), Ontario
SPACIOUS 3 Bedroom with massive Terrace **ONE MONTH FREE!** Discover unparalleled luxury living in this brand-new, never-lived-in suite at 664 Spadina Ave, perfectly situated in the lively heart of Toronto's Harbord Village and University District. Trendy restaurant at the street level of the building. Modern hangout space to meet your friends. Must see spacious and modern rental, tailored for professionals, families, and students eager to embrace the best of city life.This exceptional suite welcomes you with an expansive open-concept layout, blending comfort and sophistication. Floor-to-ceiling windows flood the space with natural light, creating a warm and inviting ambiance. The designer kitchen is a dream, featuring top-of-the-line stainless steel appliances and sleek cabinetry, perfect for home-cooked meals or entertaining guests. The generously sized bedrooms offers plenty of closet space, while the elegant bathroom, with its modern fixtures, delivers a spa-like retreat after a busy day. Located across the street from the prestigious University of Toronto's St. George campus, this rental places you in one of Toronto's most coveted neighbourhoods. Families will love the proximity to top-tier schools, while everyone can enjoy the nearby cultural gems like the ROM, AGO, and Queens Park. Outdoor lovers will delight in easy access to green spaces such as Bickford Park, Christie Pits, and Trinity Bellwoods. Plus, with St. George and Museum subway stations nearby, you are seamlessly connected to the Financial and Entertainment Districts for work or play. Indulge in the upscale charm of Yorkville, just around the corner, or soak in the historic warmth of Harbord Village, there's something here for everyone. With **one month free**, this is your chance to settle into a vibrant community surrounded by the city's finest dining, shopping, and cultural attractions. See it today and secure this incredible rental at 664 Spadina Ave and start living your Toronto dream! (id:55499)
City Realty Point
Orion Realty Corporation
62 Kempsell Crescent
Toronto (Don Valley Village), Ontario
This home is a top notch presentation !!Ready to move right in! !Updated top to bottom. So much on offer here! Prime Heart of North York Don Valley Village location...10 minute walk to subway and Fairview Mall.A great neighbourhood close to so many facilities.The home itself has been beautifully updated. Two beautiful bathrooms, a lovely light bright upgraded kitchen with newer top quality stainless steel appliances. The entry hall features electric fireplace with a beautiful mantle to provide a warm welcome to family and friends. A spacious L Shaped living/dining room Is perfect for entertaining and features crown moulding and handsome entry trimmings.Gleaming hardwood floors on the main and upper levels in this carpet free home. The lower level Family Room/Den is cosy and comfortable with built in bookcases and a gas fireplace. The beautifully landscaped garden is a treat in itself. Fully fenced and very private, it features a lovely pond as well as an enclosed gazebo for summer entertainment and some cooler weather with a coal fired antique fireplace! The garden also offers a unique opportunity to build a secondary flat on the grounds with its own street frontage as an investment or for multi generational living.Many mechanical upgrades to the house too,including added insulation, and a 50 year Landmark Premium roof in 2011, Please see attachment to the listing for the full list of upgrades.This is a great home to move into and well worth a look at. Easy to show. Home Inspection report and survey available. Floor plans attached to the listing. Note: Crawl Space For Storage Under Living/Dining/Kitchen Accessible and Illuminated. (id:55499)
Royal LePage Signature Realty
301 - 863 St.clair Avenue W
Toronto (Wychwood), Ontario
Welcome to Monza Condos, an exceptional new boutique mid-rise residence that redefines modern luxury living. This stunning 942 sqft, two-bedroom, two-bathroom suite offers the perfect blend of elegance and convenience, ideally situated in the vibrant heart of the St. Clair W/Wychwood Park neighbourhood. With transit at your doorstep and a wealth of shops, trendy restaurants, cafés, grocery stores, and essential amenities just steps away, everything you need is right within reach. Inside, discover a space that exudes luxury and sophistication. Thoughtfully designed finishes and an open-concept layout create the perfect environment for both entertaining and relaxing. The wide open floorplan boasts expansive windows with natural light flowing into the chef-inspired gourmet kitchen, featuring high-end appliances (built-in induction cook-top and convection oven, full-size fridge, full-size dishwasher) with paneled finish to match the kitchen cabinetry. The generous den offers flexibility for a home office, media room, or guest space, while the spacious bedroom provide the perfect retreat after a long day. Step out onto your multiple private balconies, where unobstructed, sun-filled north-facing views offer you a perfect escape. As a resident, you'll enjoy exclusive access to an impressive suite of amenities, including a state-of-the-art fitness center and a rooftop deck. The rooftop deck is an entertainers dream, offering a luxurious indoor lounge with panoramic views of Toronto, BBQ area, outdoor dining area, and cozy outdoor lounge area, ideal for hosting guests or simply unwinding. Don't miss this rare opportunity to live in one of the city's most sought after communities, where luxury, convenience, and style come together in perfect harmony. (id:55499)
P2 Realty Inc.
310 - 863 St.clair Avenue W
Toronto (Wychwood), Ontario
Welcome to Monza Condos, an exceptional new boutique mid-rise residence that redefines modern luxury living. This stunning 843 sqft, two-bedroom, two-bathroom suite offers the perfect blend of elegance and convenience, ideally situated in the vibrant heart of the St. Clair W/Wychwood Park neighbourhood. With transit at your doorstep and a wealth of shops, trendy restaurants, cafés, grocery stores, and essential amenities just steps away, everything you need is right within reach. Inside, discover a space that exudes luxury and sophistication. Thoughtfully designed finishes and an open-concept layout create the perfect environment for both entertaining and relaxing. The two-bedroom layout flows seamlessly into a chef-inspired gourmet kitchen, featuring high-end appliances (built-in induction cook-top and convection oven, full-size fridge, full-size dishwasher) with paneled finish to match the kitchen cabinetry. Step out onto your private balcony, where unobstructed, sun-filled south-facing views offer you a perfect escape. As a resident, you'll enjoy exclusive access to an impressive suite of amenities, including a state-of-the-art fitness center and a rooftop deck. The rooftop deck is an entertainers dream, offering a luxurious indoor lounge with panoramic views of Toronto, BBQ area, outdoor dining area, and cozy outdoor lounge area, ideal for hosting guests or simply unwinding. Don't miss this rare opportunity to live in one of the city's most sought after communities, where luxury, convenience, and style come together in perfect harmony. (id:55499)
P2 Realty Inc.
206 - 863 St.clair Avenue W
Toronto (Wychwood), Ontario
Welcome to Monza Condos, an exceptional new boutique mid-rise residence that redefines modern luxury living. This stunning 719 sqft, two-bedroom, one-and-a-half-bath suite offers the perfect blend of elegance and convenience, ideally situated in the vibrant heart of the St. Clair W/Wychwood Park neighbourhood. With transit at your doorstep and a wealth of shops, trendy restaurants, cafés, grocery stores, and essential amenities just steps away, everything you need is right within reach. Inside, discover a space that exudes luxury and sophistication. Thoughtfully designed finishes and an open-concept layout create the perfect environment for both entertaining and relaxing. The two-bedroom layout flows seamlessly into a chef-inspired gourmet kitchen, featuring high-end appliances (built-in induction cook-top and convection oven, full-size fridge, full-size dishwasher) with paneled finish to match the kitchen cabinetry. Step out onto your private balcony, where unobstructed, sun-filled south-facing views offer you a perfect escape. As a resident, you'll enjoy exclusive access to an impressive suite of amenities, including a state-of-the-art fitness center and a rooftop deck. The rooftop deck is an entertainers dream, offering a luxurious indoor lounge with panoramic views of Toronto, BBQ area, outdoor dining area, and cozy outdoor lounge area, ideal for hosting guests or simply unwinding. Don't miss this rare opportunity to live in one of the city's most sought after communities, where luxury, convenience, and style come together in perfect harmony. (id:55499)
P2 Realty Inc.
657 Davenport Road
Toronto (Casa Loma), Ontario
Excellent Opportunity in Tarragon Village! Welcome to this charming detached duplex, offering an impressive total of over 2500 sq.ft. of beautifully finished living space on all 3 floors. The open-concept design of the ground floor and lower level suite creates an elegant owner's retreat, boasting more than 1700 sq.ft. of comfort and style. Enjoy the unique charm of arched windows and hardwood flooring, enhancing the warmth and character of the home. Both levels of this suite feature full bathrooms and walk-outs to a sunny south-facing garden perfect for outdoor relaxation and entertaining. The second floor 2 bedroom suite provides an excellent opportunity for rental income or accommodating additional family members. Alternatively, this duplex could easily be transformed into a beautiful, large, single-family home with 2-car parking. Enjoy being steps to transit and an easy walk to everyday conveniences with the shops and restaurants on Dupont. This well-loved and meticulously maintained home is ready for the next chapter. Don't miss out to own a versatile property in the heart of Tarragon Village. (id:55499)
Chestnut Park Real Estate Limited
245 Brookdale Avenue
Toronto (Lawrence Park North), Ontario
A Marvelous Opportunity Awaits In The Coveted John Wanless Neighbourhood! This Almost New, Exquisitely Appointed Home, Crafted By BHI Construction, Features The Finest Of Finishes And Radiates Luxury With Its Stunning Open-Concept Main Floor. Enjoy A Floating Living/Dining Room, A Beautifully Designed Kitchen That Serves As A Central Gathering Point For Family And Entertaining, Cozy Eat-In Breakfast Area, And A Spacious Family Room With Walkout To A Sunny, South-Facing Yard. The Second Floor Boasts Four Generous Bedrooms, Including A Luxurious Primary Suite With A Walk-In Closet And A Lavish Ensuite, Alongside Convenient Second-Level Laundry Facilities. The Lower Level Is Equipped With Radiant Heated Floors, An Expansive Rec Room, A Welcoming Guest Room, And Direct Walkout Access To The Yard. Situated Just Steps From Yonge Street, John Wanless Public School, Glenview Senior Public School, Lawrence Park Collegiate Institute, And TTC, This Home Is A True Gem In A Prestigious Location. (id:55499)
Harvey Kalles Real Estate Ltd.
64a Tisdale Avenue
Toronto (Victoria Village), Ontario
**A Very Rare Brand New 4-Story Stunning Freehold Townhouse Above Ground W/Elegant 3 Bedrooms + 1 Office + 1 DEN W/Ample Windows & Sunlight & Balcony**. Minutes Walk To TTC, Eglinton & Crosstown LRT, Eglinton Square, Golden Mile Shopping District (Hudson's Bay, Shoppers-Mart, nofrills, Joe Fresh, Value Village, Wal-Mart, Bestbuy, Canadian Tire, etc.). The 9' Smooth Ceilings & Laminate Flooring Throughout, Open Concept & Modern Kitchen, Quartz Countertop, Natural Oak Staircases, Private Ground Floor Garage W/Direct Access To Home. Den Can Be 4th Bedroom W/Window, Perfect For Working At Home. Tenant Pay All Utilities. No Pet, No Smoking. (id:55499)
Forest Hill Real Estate Inc.
2703 - 8 Hillcrest Avenue
Toronto (Willowdale East), Ontario
Live in the heart of North York's iconic Empress Walk neighbourhood at 8 Hillcrest Ave! This rarely offered 1-bedroom condo has been upgraded with brand-new flooring, offering a sleek, modern vibe. The practical layout boasts a bright living area with large west facing windows, a cozy bedroom with great storage, and a functional kitchen perfect for city living. This is the definition of convenient city living - direct access to Empress Walk Mall and North York Centre subway station right from your building lobby: featuring grocery stores, shops, LCBO, restaurants, and even a movie theatre. No need for a car, all amenities at your door step! *Tenant to be responsible for hydro, heat, internet, tenant insurance* Water utility is included. Parking spot can be rented. (id:55499)
Century 21 Atria Realty Inc.
3203 - 19 Western Battery Road
Toronto (Niagara), Ontario
Located at King and Strachan, ZEN King West is for people that want to be minutes from the waterfront, Billy Bishop airport, the financial core, Toronto's tech hub, and just steps from the city's finest culinary experiences. At the doorstep of the Gardiner Expressway, a dedicated King Street Streetcar, ZEN King West provides seamless access to the very best of Toronto. This 1 Bed+Den (Which Can Be Used As 2nd Bedroom) Unit Features 9' Foot Ceiling Heights With Smooth Finishes, 2 Full Bathrooms, Laminate Flooring Throughout All Living Spaces, Expansive Windows, Bright Open Concept Design. Superior Selected Appliances In the Streamlined Kitchen Including With Designer Cabinetry, Quartz Countertop & Under-Mount Stainless Steel Sink. AMENITIES: BEST IN CLASS SPA COMFORT 3,000 square feet have been dedicated to the spa experience including an oversized steam room, European inspired hot/cold plunge pools, private massage treatment rooms, chromotherapy experience showers, private waterside cove seating and cabana zones. STATE OF THE ART GYM 5,000 square feet of indoor fitness facilities, the space has been designed to accommodate the widest range of fitness equipment whether strength training, cardiovascular activities, crossfit, stretching, or yoga, the elite fitness facilities at ZEN King West will allow and inspire residents to exceed their fitness goals. SKY TRACK 200m Olympic style outdoor running track that oversees a 360o panoramic view of Torontos skyline. INCLUSIONS: Fridge, stove, microwave, washer, dryer (id:55499)
RE/MAX Premier Inc.
1504 - 33 Bay Street
Toronto (Waterfront Communities), Ontario
Experience the pinnacle of luxury living in this stunning 2-bedroom, 2-bathroom corner suite at the prestigious Pinnacle Centre, 33 Bay St. Perfectly positioned in Toronto's dynamic waterfront district, this residence offers breathtaking panoramic city views through floor-to-ceiling windows, filling your space with natural light. Step onto your expansive 152-square-foot wraparound balcony, an ideal spot to relax or entertain while taking in the vibrant energy of the city. Inside, enjoy an open-concept layout designed for both comfort and sophistication. As a resident of Pinnacle Centre, you'll have access to the exclusive 30,000-square-foot Pinnacle Club, featuring world-class amenities: a 70-foot indoor pool, rejuvenating whirlpools, a relaxing sauna, and a putting green for golf enthusiasts. Sports lovers can take advantage of the tennis, squash, and racquetball courts, while a state-of-the-art theatre room is perfect for movie nights. A 24-hour concierge ensures convenience and security. Ideally located just steps from Toronto's most iconic landmarks, Scotiabank Arena, Rogers Centre, Union Station, and the picturesque waterfront. This prime address also offers seamless access to the Financial District, top dining, shopping, and entertainment. (id:55499)
RE/MAX West Realty Inc.
2712 - 153 Beecroft Road
Toronto (Willowdale West), Ontario
Beautiful, Freshly Painted, Clean, , High Floor With Unobstructed South View, Den Can Be Used As A Second Bedroom With Double Depth Closet, Hotel Style Living With Manchester Location, Direct Access To Subway, Ttc, Loblaws, mel Lastman Sq/Toronto Center Of Art, Full Facilities With Guest Suites, Parking Close To Elevator, One Locker And One Locker And One Parking, EV Charger For All Electrical Cars. Buyer and/or Buyer's Agent to verify all Taxes and measurements. Offers if any will be reviewed on Tuesday the29th of April2025...Please Register with the office by 3 PM.....A $1,000 Bonus if sold by April 29 (id:55499)
Realty Associates Inc.
1 - 272 Niagara Street
Welland (769 - Prince Charles), Ontario
Beautiful One year old 2 Bedroom apartment above grade 1089 sqft approx with balcony. Convenient location and close to bus route. Many amenities nearby. Private parking. 3 unit building with in-suite laundry. Separate forced air for heat and cooling. Hot water on demand. Snow removal and grass cutting included, Utilities extra. Private drive. Available Immediately. Two parking spots in front. (id:55499)
RE/MAX Garden City Realty Inc
1 A249 Island
Pointe Au Baril, Ontario
Equibikong - absolutely charming, located in the outer island community near the lighthouse in Pointe au Barils Georgian Bay freshwater granite & pines Islands. This property includes 4 islands near the open water, the main island with buildings and 3 other natural state islands around it, totalling 2.6 acres. There are: the 1958 square foot cottage; 580 square foot double cabin; 823 square foot guest cabin; a 2 slip boathouse & sheds. This includes 5 washrooms, 6 bedrooms, 3 porches and 3,336 square feet finished space in the 3 buildings. In the cottage find a gorgeous vaulted ceiling living room centred around a stone fireplace surrounded by a 43 foot porch with lighthouse and sunset views to die for. Large primary bedroom with special windows, walk in closet, its own screened porch and 4 piece ensuite (needs to be completed). Kitchen with laundry room pantry overlooks dining room. Double cabin is nicely divided in to 2 areas, each with its own washroom. Guest cabin to the east with 2 amazing porches surrounding, fantastic windows & views over the water too. Sought after exposed rock & pine tree setting with 360 degree views of picturesque bays and islands from all the various wonderful spots around the property. Quiet area, deep water access, newer shore and front docks, hydro electricity, UV & filter water system, boathouse crib work done, roofs in good shape. Between the lighthouse and the famous Ojibway Club and 15 minutes to the marinas in the station where there is a hardware store, nursing station with ambulance, groceries, LCBO, garbage transfer station and other amenities. These are special islands! (id:55499)
Royal LePage First Contact Realty Brokerage
Royal LePage Locations North Brokerage
688 Line 7 Line S
Oro-Medonte, Ontario
MOVE-IN READY DETACHED BUNGALOW IN ORO STATION. THIS CHARMING HOME SITS ON 2.621 ACRE LOT! LARGE SUN FILLED LIVING ROOM, BRIGHT KITCHEN/DINING ROOM, STOVE, DISHWASHER. WASHER/DRYERRANGE HOOD IN 2021. 3 GOOD SIZED BEDROOMS, 4 PC BATH, VINYL FLOORING THROUGHOUT. SEPARATE ENTRY TO BASEMENT. GARDEN SHED, DECKS IN 2021. LONG DRIVEWAY FOR 6 CARS. WALKING DISTANCE TO TRAILS, A CHURCH, SHOPPING, THE LAKE & BEACH. CLOSE TO SKI RESORTS, MOUNTAIN BIKE PARK, CAMPGROUDS, AIRPORT, GOLF, FARMS AND UNDER-CONSTRUCTION ORO STATION MOTOR CIRCUIT. QUICK ACCESS TO HIGHWAY, 15 MINUTS FROM BARRIE AND ORILLIA. CENTRAL AC, GAS FURNACE. SEPTIC AND WELL. WATER HEATER IN 2024. QUICK CLOSING AVAILABLE. (id:55499)
Sutton Group Incentive Realty Inc. Brokerage
1 A52 Island
Pointe Au Baril, Ontario
A52 is a hidden gem. This beautiful private island is located in a quiet, protected area with deep water - fantastic for swimming and boating. The 2218 square foot turnkey cottage is a premium build by Desmasdons construction with a thoughtful design to maximize views, privacy, and a natural feel. The cottage is positioned on an elevated area of the island overlooking the water with gorgeous long views. You will want to spend all summer in the lovely sitting areas on the wrap around deck enjoying outdoor meals, soaking up the sun, or relaxing on the covered deck by the impressive stone fireplace, which can by enjoyed both outside and in. Inside, you will appreciate the high vaulted ceilings and beautiful wood floors in this quality post and beam cottage. Sunlight pours into the artful skylight and through the large windows/glass doors completely surrounding the living space. The primary bedroom is spacious with its own personal library/office which could easily be converted into a third bedroom. Both bedrooms walk out to their own private screened in porches, each connecting to the living space, providing a versatile layout. In the two bathrooms, clay tile floors add to the natural tones of the cottage. The main bathroom has an stunning church window illuminating the room with shower, and soaker tub with a view! Some additional features include a substantial Ironworker dock, metal roof (2022), hydro, washer/dryer, work shed, stone stairways and pathways. The cottage is ideally located in Pointe au Baril’s Georgian Bay freshwater granite & pines island community, a short boat ride to the historic Ojibway Club and to the marinas in the station where there is a hardware store, nursing station with ambulance, groceries, LCBO, garbage transfer station and other amenities. (id:55499)
Royal LePage First Contact Realty Brokerage
Royal LePage Locations North Brokerage
117 Collingwood Street
Barrie, Ontario
Beautiful one bedroom private, newly built 2 years ago, East End coach house apartment close to Lake Simcoe and walking trails. 620 sq ft with a view of trees and Kempenfelt Bay, two parking spots, laundry, heated bathroom floor, covered porch at the entrance with a view of the lake and mature treed yard. Everything included, furnished and all utilities (cable, Internet, TV, water, heat, hydro, laundry, parking included). You just need tenant contents insurance. This is a private standalone unit (no one above or below). Prefer non-smoker. (id:55499)
Royal LePage First Contact Realty Brokerage
Royal LePage Locations North Brokerage
69 Roxborough Avenue
Hamilton (Crown Point), Ontario
Welcome to 69 Roxborough! This fully renovated gem nestled in the heart of Crown point west is ideal for first time buyers or investors. The main floor includes a bright living room, separate dining room, fully updated kitchen with new stainless steel appliances and stone counters plus a new stackable washer dryer. Upstairs are 3 spacious bedrooms and a 4 piece bath with updatedtiles. The basement boasts a full inlaw bachelor suite with separate entrance, separate laundry and an additional kitchen. Value add in the detached garage and parking space in front. Close to up and coming Ottawa Street, Tim Horton's stadium, schools and a community centre with splash pad/ice rink, this neighborhood is ideal for families. Perfect for someone looking to offset their mortgage with additional rental income, or for the multi-generational family needing more space. Book your showing today! (id:55499)
Revel Realty Inc.
940 Portage Road
Kawartha Lakes (Kirkfield), Ontario
Charming Raised Bungalow with A1 Zoning. Cozy and Well Maintained 3+1 bedroom combines Country living with the comforts of Modern Living. This Family home sits on a 3/4 of an acre with over 2,000 sq ft of living space above ground. Walk straight into the Ground Level with Oversized Rec room and cozy woodstove, 4th bedroom, large laundry room with rough in for 2P bath. Open Concept Upper level is Bright and Spacious. Gorgeous views from all windows!! Centre Island in Kitchen for convenient and family fun conversations. Combined with Dining and Living space and is light-filled with large windows and has both north and south facing decks with Unobstructed views of farm fields!! PRIVACY GALORE! 3 large and spacious bedrooms with a 4pc bath completes the UPPER Level. Double Car attached garage, Fenced in yard and ample room for storage in Shed for outdoor activities. Diversified Permitted uses for A1 zoning; Agriculture, Nursery, Greenhouse, Equestrian, allowing a for a wide range of uses. Lower level options are endless; extended family, in-law suite OR possible Rental Income!! Close to the Trent Severn Waterway, Balsam Lake, and with easy access to Highway 12, and a short drive to the Quaint Village of KIRKFIELD! Family/Farm Tranquility/ Investment or Recreational convenience, the choice is yours! Wont last long, book a showing today!! (id:55499)
Royal Heritage Realty Ltd.
7 - 7966 Fallon Drive
London, Ontario
Welcome to Granton Estates by Rand Developments, a luxurious collection of high end two-story single detached homes, situated just north of London. These homes range from 2,080 to 2,446 square feet and feature a 40 ft 2-car garage and 50 ft 3-car garage. The entrance boasts an impressive 18 ft high foyer that is open to above and features all high-end finishes with a contemporary touch. Granton Estates homes come standard with luxurious upgrades such as a custom glass shower in the master ensuite, high-end flooring and quartz countertops in the kitchen and all washrooms. The property also has massive backyards that overlook plenty of green space. Discover Granton Estates and have a tranquil escape from the bustling suburbs whilst enjoying a peaceful neighborhood that still offers convenient access to all amenities. With twenty-five distinctive luxury home designs available, you can easily find the dream home you have always envisioned while still enjoying the charm of the countryside. (id:55499)
RE/MAX Real Estate Centre Inc.
127 Paradise Road
South Algonquin, Ontario
Welcome to your ultimate retreat in the heart of Whitney, Ontario, just moments from the iconic Eastgate entrance to Algonquin Park. Surrounded by lush forests, pristine lakes, and endless outdoor adventures, this stunning home offers the perfect escape for nature enthusiasts, adventure seekers, or anyone craving peace and tranquility. Nestled on a spacious double lot, the property offers both privacy and incredible potential. The vacant second lot, which previously hosted an RV with a private driveway, was rented out to visitors of the park and consistently booked, providing a successful secondary source of income. This presents a fantastic opportunity to continue this income stream or build a short-term rental to expand your investment portfolio. With Galeairy Lake just minutes away, youll enjoy access to over 2,000 acres of pristine waters for boating, swimming, and exploration.This turnkey property is offered fully furnished, making it ready for immediate use as a private getaway or an Airbnb. Inside, the open-concept living space is flooded with natural light, and skylights in every bedroom allow you to stargaze as you fall asleep. Step outside to a secluded deck surrounded by lush forest and the rugged beauty of the Canadian Shield, providing the perfect setting for relaxation, meditation, or yoga. The expansive porch is ideal for hosting, whether you're enjoying a summer barbecue, a family gathering, or a quiet evening in the hot tub under the stars.Whitney is a year-round destination with activities for every season, including hiking, canoeing, cross-country skiing, ATV trails, snowmobiling, and hunting. Whether you're looking for a peaceful retreat, a family getaway, or a prime investment opportunity, 127 Paradise Rd offers rare potential in one of Ontario's most picturesque and sought-after areas. Your dream escape is waiting schedule your showing today! (id:55499)
Keller Williams Innovation Realty
19 - 7966 Fallon Drive
Lucan Biddulph (Granton), Ontario
Welcome to Granton Estates by Rand Developments, a luxurious collection of high end two-story single detached homes, situated just north of London. These homes range from 1,277 to 2,446 square feet and feature a 40 ft 2-car garage and 50 ft 3-car garage. The entrance boasts an impressive 18 ft high foyer that is open to above and features all high-end finishes with a contemporary touch. Granton Estates homes come standard with luxurious upgrades such as a custom glass shower in the master ensuite, high-end flooring and quartz countertops in the kitchen and all washrooms. The property also has massive backyards that overlook plenty of green space. Discover Granton Estates and have a tranquil escape from the bustling suburbs whilst enjoying a peaceful neighborhood that still offers convenient access to all amenities. With twenty-five distinctive luxury home designs available, you can easily find the dream home you have always envisioned while still enjoying the charm of the countrysideExtras: Lot 09, 2 Beds , 2 Wash , Double Car Garage , Stacked with upgrades. Full Finished Basement Option Available with 1 Bed Room , Washroom , Living Room and massive windows **EXTRAS** Lot 09, 2 Beds , 2 Wash , Double Car Garage , Stacked with upgrades. Full Finished Basement Option Available with 1 Bed Room , Washroom , Living Room and massive windows (id:55499)
RE/MAX Real Estate Centre Inc.
208 - 2 Heritage Way
Kawartha Lakes (Lindsay), Ontario
Fabulous Heritage Way Condo, with one bedroom, in the heart of Lindsay. This bright, well-kept condo is just waiting for you to move in. Features include a lovely bright sunroom, spacious kitchen, in-suite laundry, bedroom with double closet and bath, assigned locker, and outdoor parking spot. The condo building features a guest suite for overnight guests, an outdoor patio, a clubhouse and pool, a welcoming common area and a party room. Terrific location close to all amenities Lindsay has to offer including the hospital and town transit. Mail in the lobby, condo fees $555.00, property taxes $1,915.59. Central Air is billed separately by Condo Corp yearly. Safe & secure building, keyed entry only. (id:55499)
RE/MAX All-Stars Realty Inc.
9 - 3038 Haines Road
Mississauga (Applewood), Ontario
Welcome to this meticulously maintained 3-bedroom, 2.5-bathroom Freehold Townhouse, located in the desirable Applewood community of Mississauga. This home seamlessly blends elegant design with modern amenities, providing a comfortable and stylish living experience. The property features a sophisticated front elevation with stucco and stone finishes, complemented by a stone interlocking front entrance, enhancing its curb appeal. Inside, the bright main and upper levels are adorned with hardwood floors, wooden staircases, pot lights galore, and 9 ft smooth ceilings on the main floor, creating a bright and airy atmosphere. The spacious living and dining areas are designed for both relaxation and entertaining, offering a seamless flow and ample natural light. The modern kitchen boasts granite countertops, stainless steel appliances and a spacious breakfast area. The master bedroom includes double closets and a 3-piece ensuite bath with a large shower, providing a serene personal retreat. Two generously sized bedrooms share a well-appointed 4-piece main bath, accommodating family members or guests comfortably. The finished basement offers a spacious laundry area, a den/office and ample storage space, catering to various lifestyle needs. Situated in a mature neighborhood, the home is close to parks, schools, restaurants, and shopping centers, including Square One and Sherway Gardens, both within a 10-minute drive. Public transit options, such as Mississauga Transit, Kipling Subway, Port Credit, and Long Branch GO Stations, are easily accessible, along with major highways for convenient commuting. (id:55499)
Forest Hill Real Estate Inc.
1197 Milland Drive
Oakville (1010 - Jm Joshua Meadows), Ontario
Welcome to 1197 Milland Dr., Oakville! This stunning, less-than-2-year-old freehold townhouse is a true showcase of modern living with over $100,000 in premium builder upgrades throughout. Featuring 3 spacious bedrooms and 3 luxurious bathrooms, this home offers exceptional comfort and style for families and professionals alike. Step into a beautifully designed interior boasting 9-ft ceilings on both floors, elegant hardwood flooring throughout, and abundant pot lights that enhance the home's brightness, open-concept layout. The fully upgraded kitchen includes high-end appliances, sleek cabinetry, and modern finishes perfect for everyday living and entertaining. All bathrooms, tiles, flooring, main floor's ceiling and fixtures reflect top-tier quality and attention to detail. Located in one of Oakville's most sought-after communities, you'll enjoy quick access to Hwy 403 & 407, as well as proximity to top-rated schools, major grocery stores, banks, restaurants, Malls, and all essential amenities just minutes away. This move-in ready home combines luxury, location, and lifestyle don't miss this incredible opportunity! (id:55499)
Ipro Realty Ltd.
312 - 5101 Dundas Street W
Toronto (Islington-City Centre West), Ontario
This Stunner At Highly Sought-After Evolution Condos Could Be Yours! Large Floor Plan W/ Approx. 936Sq Ft (Not Incl. Balcony) Of Contemporary Living Space & Open Concept Layout. Primary Bedroom Ft. Ensuite & W/I Closet. Den Is Spacious Enough To Use As 2nd Bedroom Or Studio/Office/Etc. Propane Bbq Allowed On Balcony. Incredible Amenities Includes A Fully Equipped Exercise Room, Concierge, Meeting/Party Room, Bbq Area & Guest Suite. Conveniently Located Just Steps Away To Transportation Hub, Kipling Station And Islington Station For All Your Transit Needs. Adjacent To Lovely Michael Power Park With Splash Pad. Very Desirable School District. Affordable Green P Parking Across The Street For $60/Month. **EXTRAS** Tons Of Value In This High-End Boutique Building. Central Location. Affluent Neighbourhood. Dont Miss Out On This Amazing Opportunity! (id:55499)
Keller Williams Referred Urban Realty
1507 - 4677 Glen Erin Drive
Mississauga (Central Erin Mills), Ontario
Welcome Home To Downtown Erin Mills! This New Condominium Community Is Next To Top Rated Schools(John Fraser, St Gonzega),Parks, Public Transit And Go Hub, Highways, Erin Mills Mall, Cv Hospital, Community Centre, Library, UTM & Much More. The Unit Features 2Bedrooms, Large Den, 2 Full Baths With Tub And Stand Up Shower, 1 Balcony . 1 Parking & 1 Locker. An Abundance Of Natural Light With Floor To Ceiling Windows And South West Corner Exposure. (id:55499)
Bay Street Group Inc.
1932 Barsuda Drive
Mississauga (Clarkson), Ontario
This Clarkson Beauty Is Situated In One Of The Most Desirable Neighborhoods In Sought-After Lorne Park School District With 2 Bedrooms And 2 Full Washrooms. Open Concept Living/Dining. This Is Must See Home, Has Everything You Are Looking. Near To Clarkson GO Station. Excellent Location For People Working In Downtown Toronto. Tenant To Pay 40% Of Utilities. Part of the garden is allowed for Tenant use. Will explain at the time of occupancy. (id:55499)
Search Realty
A7 - 296 Mill Road
Toronto (Markland Wood), Ontario
Large 3 Bedroom, 3 bathroom, 2-storey split-level Apartment Suite With Ensuite Locker, Separate Dining Room And 1 Car Parking. Hardwood Parquet Flooring Under Wall To Wall Broadloom. Undisturbed Condition Awaiting Your Renovation Dreams. Sweat Equity Here ! Vacant Blank Canvas - Virtual Tour Includes Virtual Furniture Staging. Gorgeous Golf Course Views From Balcony And Large Living Room. This Is An Diamond In The Rough Awaiting To Be Polished. (id:55499)
Right At Home Realty
1815 - 75 Emmett Avenue
Toronto (Mount Dennis), Ontario
Bright & Spacious 3-Bedrooms Plus Den condo with Stunning Views! Welcome to this beautifully maintained condo featuring an open-concept living and dining area with elegant laminate flooring throughout. Walk out to your private balcony and enjoy unobstructed south-facing views of the park and city skyline! The modern kitchen boasts new stone countertop and sleek stainless steel appliances, perfect for home chefs. The spacious primary bedroom offers a walk-in closet and a 4-piece ensuite for your comfort. The versatile den can easily serve as a 4th bedroom or home office, providing flexibility for your needs. Conveniently located close to park, schools, TTC, and all essential amenities. Don't miss out on this incredible opportunity! (id:55499)
RE/MAX Hallmark Realty Ltd.
521 Golden Oak Drive
Oakville (1018 - Wc Wedgewood Creek), Ontario
Stunning Wedgewood Creek executive! This 4+1 bedroom family home is just steps from trails, parks and Upper Oakville Shopping Centre. Designed for effortless entertaining, the main level welcomes you to an inviting living and family room, where a brick-surround electric fireplace sets the perfect ambiance. Host unforgettable dinner parties in the dining room, work from home in the private office/den, and enjoy the convenience of a main level laundry room with direct access to the garage and side yard. At the heart of the home lies the gourmet kitchen, exquisitely renovated in 2018. A chef's dream, it showcases granite countertops and backsplash, stainless steel appliances, pantry, breakfast bar, and a sun-filled dining/sitting area with a walk-out to deck. Upstairs the expansive primary suite awaits. Double entrance doors reveal a sunlit sitting area, walk-in closet, and a spa-inspired five-piece ensuite. Unwind in the luxurious soaker tub and glass-enclosed shower. Three additional bedrooms and a stylish four-piece main bath complete the upper level. The finished basement offers a wealth of additional living space, featuring a large recreation room with Elmira woodburning fireplace, brick feature wall, wet bar, gym, potential fifth bedroom, and storage rooms. Notable highlights include engineered hardwood flooring on main (2018) and upper levels (2025), and a skylight above the dramatic open riser staircase. Key updates include renovated bathrooms (2021), most windows (2019), central air and driveway (2018), furnace (2011), pool liner (2021). Step outside to your private backyard oasis, where a custom deck overlooks the inground Pioneer pool (9' deep) with a concrete and interlock surround. Tall hedges and perennials contribute to the private relaxing sanctuary. Nestled in a family-friendly neighbourhood on a quiet street, this home is just minutes from Iroquois Ridge High School, Iroquois Ridge Community Centre, Sheridan College, major highways, and the GO Train. (id:55499)
Royal LePage Real Estate Services Ltd.


