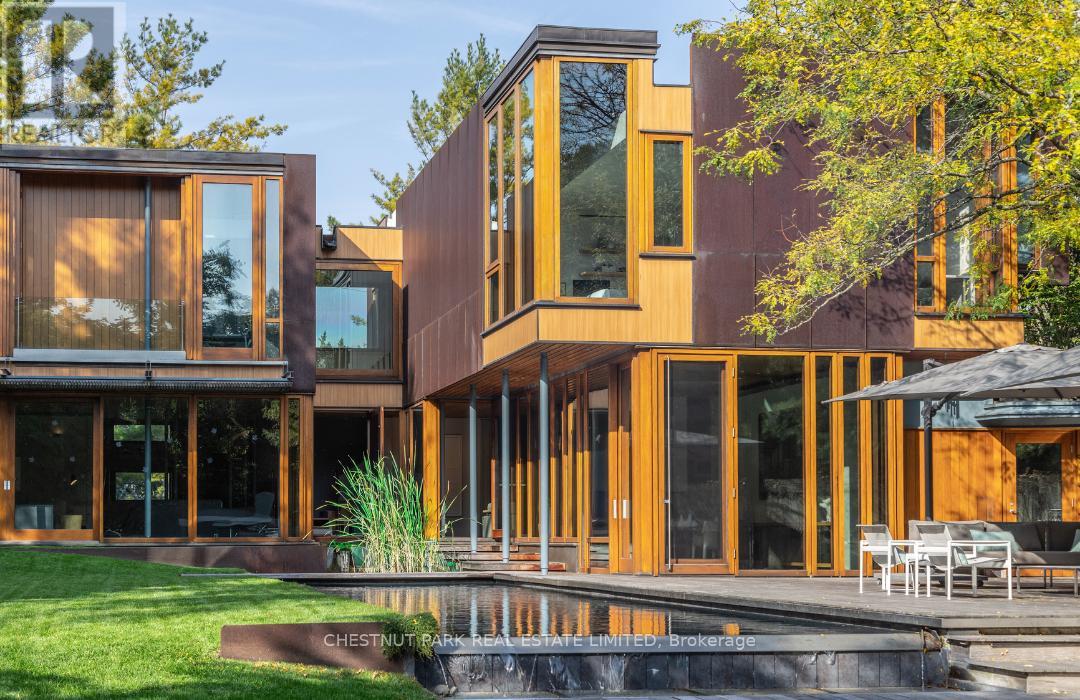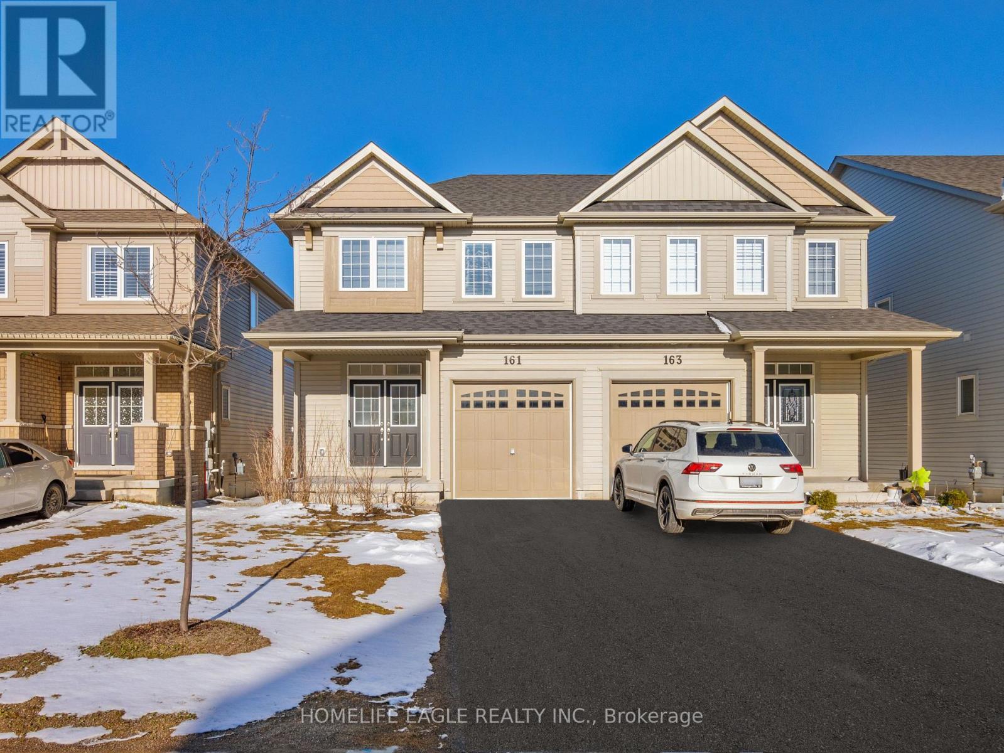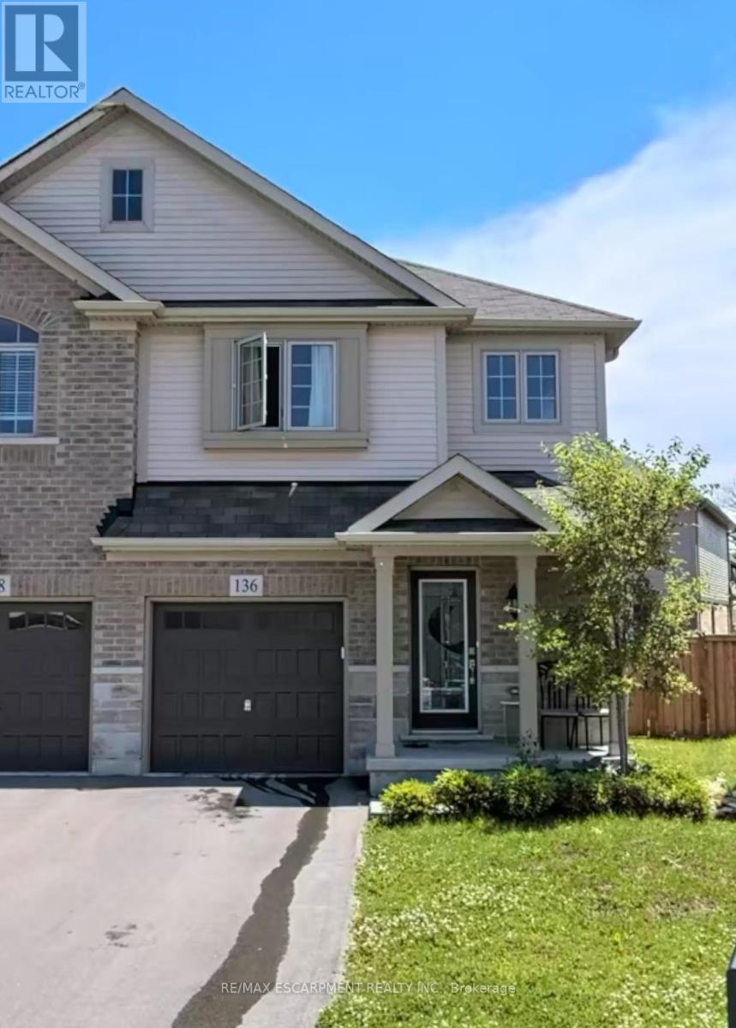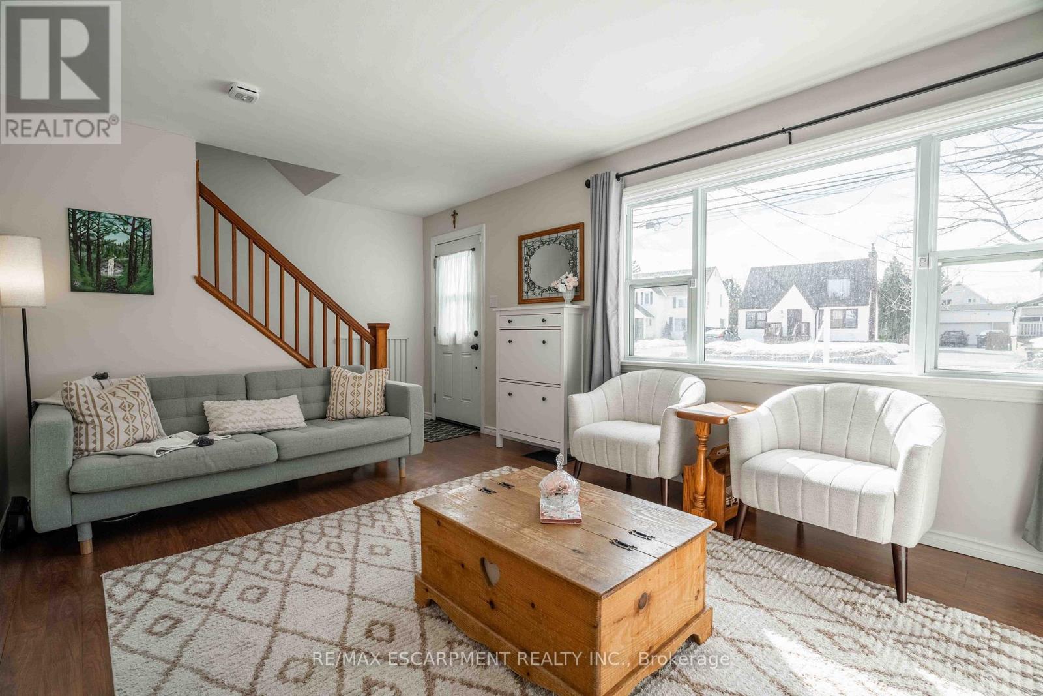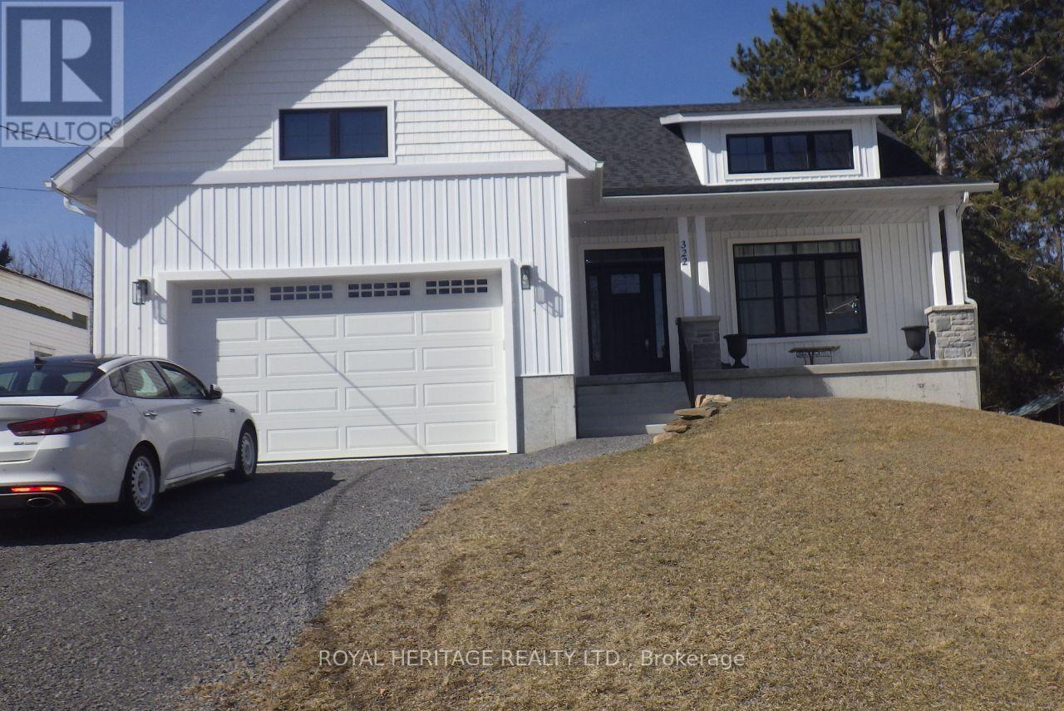87 Highland Crescent
Toronto (Bridle Path-Sunnybrook-York Mills), Ontario
Welcome to the Weathering Steel House, an architectural masterpiece by Shim-Sutcliffe, overlooking the Rosedale Golf Club. This award-winning home, celebrated with the 2004 Governor General's Architecture Award, harmonizes with its ravine setting through expansive mahogany windows and natural materials. Inside, the living spaces wrap around a stunning two-tiered lily pond and lap pool, inviting nature indoors. The 7,500 sq ft of living space features a gourmet kitchen by Akb Architects, ideal for entertaining.Upstairs, a skylit landing connects three spacious bedrooms, including a serene primary suite with a study, custom closet, and balcony overlooking the pool. The lower level offers a media room, bedroom suite, second kitchen, and gym, all opening to a private garden courtyard. Designed by Neil Turnbull, the garden attracts local wildlife, blending the home seamlessly with its natural surroundings while offering glimpses of the city skyline beyond. (id:55499)
Chestnut Park Real Estate Limited
Th6 - 19 Anndale Drive
Toronto (Willowdale East), Ontario
Welcome to this beautifully designed 4-level townhome, located in the heart of Yonge & Sheppard. Offering just over 2,000 sq. ft. of functional living space in one of the most sought-after neighbourhoods. This thoughtfully planned 3-bedroom layout features bright, open living areas and expansive windows that fill the home with natural light. The kitchen boasts stainless steel appliances, granite countertops, and ample storage, making it a perfect space for cooking and entertaining. The full-floor primary suite is a private retreat, complete with two walk-in closets and a spa-like ensuite bathroom. Designed for both comfort and practicality, this home includes a spacious rec room with direct access to your parking space ideal for extra living space or a home office. Step outside to your terrace, perfect for summer entertaining. Residents can enjoy outstanding condo amenities including a gym, swimming pool and a party room. Located just steps from parks, shops, banks, restaurants, and top-tier amenities, this home offers unparalleled convenience. With easy access to Highway 401, TTC, and the subway, commuting is a breeze. Don't miss this opportunity to live in a vibrant, highly desirable neighbourhood that blends style, functionality, and prime location. (id:55499)
Psr
520 - 525 Adelaide Street W
Toronto (Waterfront Communities), Ontario
Welcome to Musee Condos with OVER 600 square feet of living space Unit 520, where style, convenience, and low condo fees make city living a breeze! This bright and spacious 1-bedroom + den is the perfect urban retreat, featuring a rare parking spot AND a locker! Inside, enjoy a modern open-concept kitchen with stainless steel appliances, sleek countertops, and soft-close cupboards, a sun-soaked living and dining area with floor-to-ceiling windows, and a generous primary bedroom with a double closet. The versatile den is ideal for a home office or cozy reading nook, while the spa-like 4-piece bathroom adds a touch of luxury. Step outside, and you're just moments from trendy restaurants, cafes, nightlife, shopping, and transit including the upcoming Ontario Subway Line! Plus, take advantage of top-tier amenities like full sized gym, guest suites, sauna, and party room. Don't miss out on this King West gem! Offers Anytime ! Very Low Condo fees! (id:55499)
International Realty Firm
Bsmt - 58 Sammon Avenue
Toronto (Danforth Village-East York), Ontario
Spacious & Stylish 2-Bedroom Basement Apartment in Prime East York!Discover this inviting 2-bedroom, 1-bathroom basement apartment in the heart of vibrant East York. Boasting an open-concept kitchen, 8 foot ceilings, includes washer/dryer, and a private separate entrance, this space is perfect for modern living.Nestled in the sought-after Danforth & Pape Village communities, enjoy a diverse array of dining, shopping, and entertainment options just steps away. Conveniently located walking distance to Pape Subway Station, bus routes, downtown in minutes DVP, making commuting a breeze. Minutes to scenic parks, trails, and recreation for your active lifestyle. Nearby amenities, including hospitals,schools, and renowned Danforth shops and restaurants offering the perfect blend of comfort, convenience, and connectivity. City permit Street parking is available. Available furnished or unfurnished. (id:55499)
Royal LePage Signature Realty
8885 Angie Drive
Niagara Falls, Ontario
FULLY SERVICED LOT - Prime Vacant Lot in Niagara Falls' Newest Development! Step into a world of endless possibilities with this fully serviced, ready-to-build lot situated in Niagara Falls' most anticipated up-and-coming neighborhood. With an impressive size and a prime location, this parcel offers the perfect canvas for your dream home or investment property.Whether you're a homeowner seeking the perfect plot for your dream dwelling or an investor recognizing the value of building in a booming location, this lot offers unmatched potential. Don't miss out on this golden opportunity to stake your claim in Niagara Falls' next big thing (id:55499)
RE/MAX Niagara Realty Ltd
12 Roseville Drive W
Brampton (Brampton South), Ontario
Excellent location. Easy approach to public trasportation. Recently renovated Kitchen andwashroom. Good mix of schools and shopping around. Vibrant and redeveloping downtown core.Ample Parks and greenspace.This Basement has a seperate entrance (id:55499)
Century 21 People's Choice Realty Inc.
161 Clark Street
Shelburne, Ontario
The Perfect Semi-Detached Home In A Family Friendly Community! *Long Driveway No Sidewalk *9 Ft Smooth Ceilings *Hardwood Floors *2nd Floor Laundry *Deep Backyard *Spacious Open Concept Floor Plan *Large Windows *Sunfilled *Garage Access From Home *Gourmet Kitchen W/ Granite Countertops *Large Centre Island W/ Storage *S/S Appliances *Breakfast Area W/O To Backyard *Spacious Primary Bedroom With Walk-in Closet and 4Pc Ensuite W/ Jacuzzi Tub *Minutes From All Amenities, Schools, Shopping, Transit & More*MustSee!!! (id:55499)
Homelife Eagle Realty Inc.
20 Queen Street
Kawartha Lakes (Lindsay), Ontario
Fantastic Opportunity For Investors. Located Only A Short Walk To Downtown Lindsay And Lock 33 Trent-Severn Waterway. This 4 Bedroom Property Has 2 Kitchens, 1 On The Main Floor And 1 On The Second Floor. Conveniently Offers Two Full Bathrooms, Two Hydro Meters, Two Water Meters, And Two Hot Water Tanks. Loaded With Potential, Great Numbers. Has Front Entrance, Side Entrance And Separate Entrance To The Basement. Private Two Car Parking. (id:55499)
Dan Plowman Team Realty Inc.
131 West Avenue N
Hamilton (Landsdale), Ontario
Attention home buyers : Gorgeous fully renovated Bungalow home in central Hamilton close to Downtown area with a deep lot 25X121 feet ,home features 3 bedrooms, large living room, open concept eating kitchen and a 4 piece bath, Laundry room, potential 2 parking spots in backyard threw an ally access from behind the house . Great location with lots potential, minutes to downtown Easy access to hwy. GO train, WestHarbour and close distance to bus transit. Steps to hwy and public transportation, schools (id:55499)
RE/MAX Aboutowne Realty Corp.
136 Westbank Trail
Hamilton (Stoney Creek Mountain), Ontario
Welcome to this charming 3-bedroom, 2.5-bath semi-detached home in the desirable Heritage Green neighborhood of Stoney Creek! Featuring a single garage and a 2-car driveway, theres ample parking. Inside, youll find an open concept layout with great potential, while the unfinished basement offers a fantastic opportunity for customization. Conveniently located near conservation areas, parks, schools, shopping, and highway access, this home is perfect for families or investors alike. (id:55499)
RE/MAX Escarpment Realty Inc.
2279 King Street E
Hamilton (Bartonville), Ontario
Well-Maintained & Fully Freehold Townhome! No fees, no restrictions - make it your own! This spacious home offers incredible value for its size and prime location in a family-friendly neighborhood. Conveniently close to Redhill, HSR transit, groceries, banks, parks, schools, and scenic hiking trails. Parking at the rear makes for a private main entrance, with two dedicated parking spots. The oversized lot provides a secluded feel despite being on a main road. Inside, enjoy a bright and airy living room, a dining area overlooking the yard, and a kitchen island perfect for meals and entertaining. Upstairs, you'll find three bedrooms with original hardwood floors and a refreshed bathroom with a brand-new vanity (2025). The backyard is a standout feature, offering a spacious deck - ideal for relaxing, entertaining, or summer BBQs with new steps leading to the house. The basement boasts impressive 10.5-ft ceilings, offering endless possibilities - extra storage, a home gym, or future living space. Major updates include a state-of-the-art smoke, carbon monoxide, and water leak sensor system (2019), a new AC (2018), most windows (2017) and a new stove and range hood (2024). Appliances are included with the sale, including the fridge, stove, microwave, washer, and dryer, making this home move-in ready and hassle-free. Perfect for families, young professionals, or investors - this home offers space, privacy, and a great opportunity in a rising market. Don't wait! (id:55499)
RE/MAX Escarpment Realty Inc.
322 River Street W
Tweed (Tweed (Village)), Ontario
Stunning Custom-Built 3-Bedroom Bungalow with Unique Quality Finishes This exceptional bungalow offers a perfect blend of style, comfort, and functionality. From its gorgeous kitchen with sleek white cabinetry and high-end chrome appliances (fridge, stove, and dishwasher) to its spacious living room with cathedral ceilings and a floor-to-ceiling gas fireplace, this home is designed to impress.The dining room opens up to a covered rear deck, complete with a piped-in gas BBQ ideal for outdoor entertaining. Large, bright windows throughout the home, complemented by glass transoms above the entrances and windows, flood the interior with natural light, enhancing the sense of space.The main bedroom is a peaceful retreat, featuring a 4-piece ensuite, a walk-in closet, and a private walkout to the rear deck, where you can enjoy the serene views of the large, treed lot.The spacious basement is a blank canvas, offering large, bright windows and endless possibilities for customization whether you want to create a home theatre, gym, or additional living space.This home is not just built for comfort it's designed for lasting quality and enjoyment, with every detail thoughtfully considered. (id:55499)
Royal Heritage Realty Ltd.

