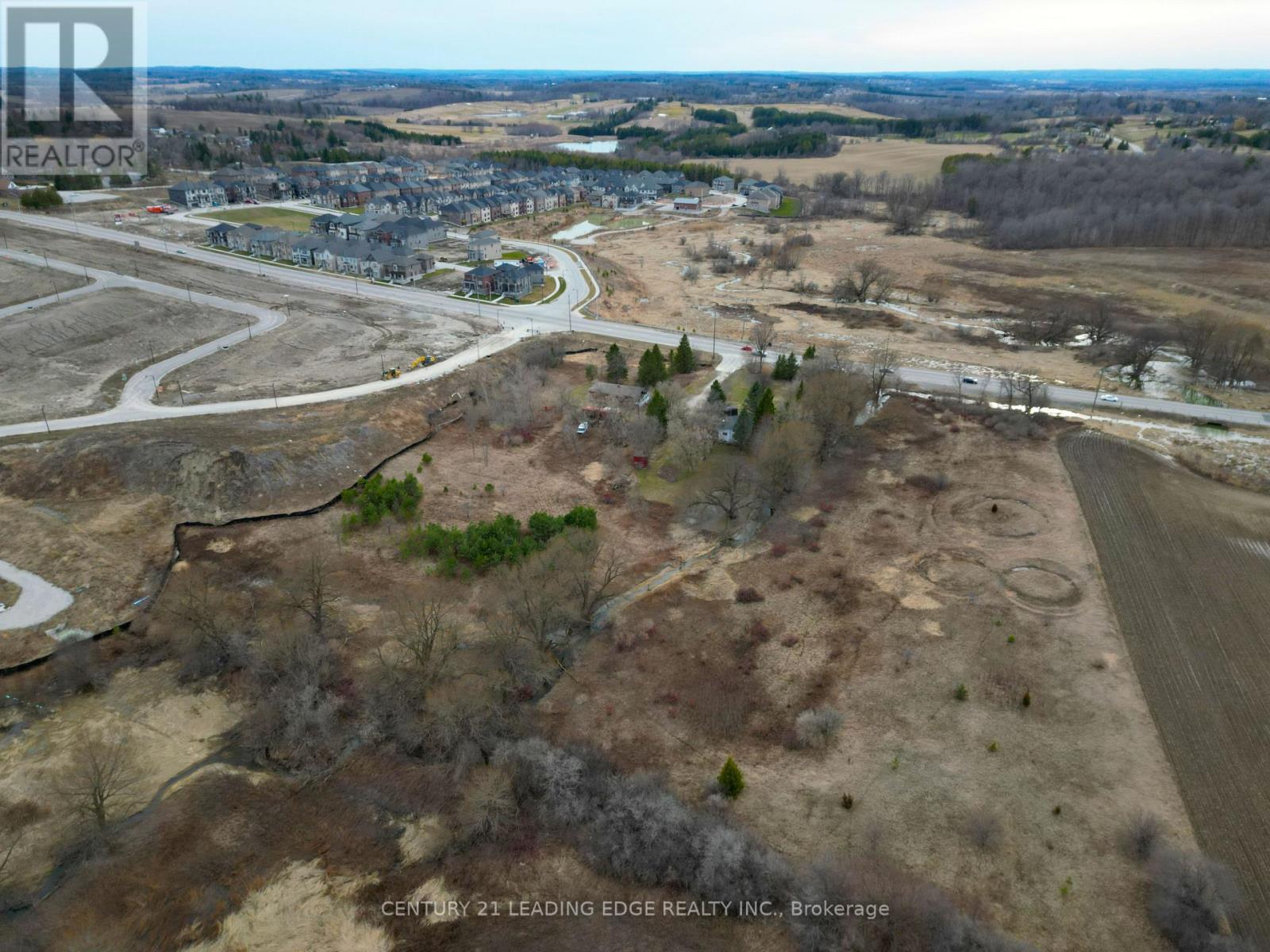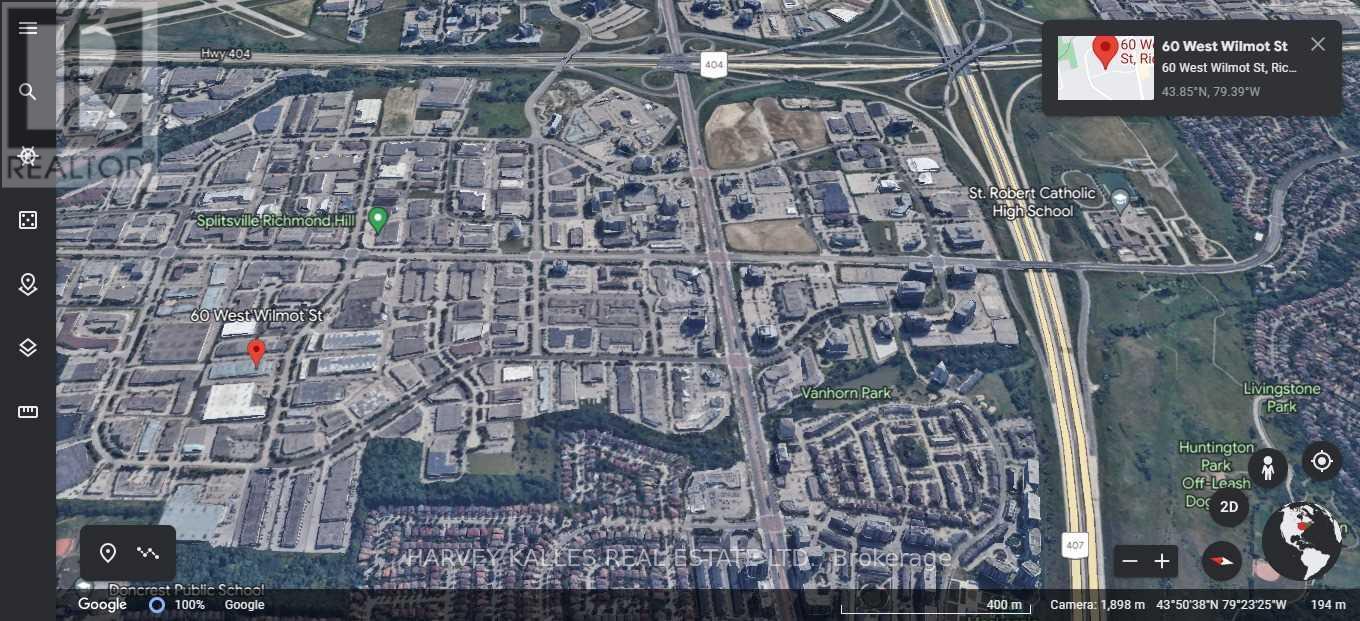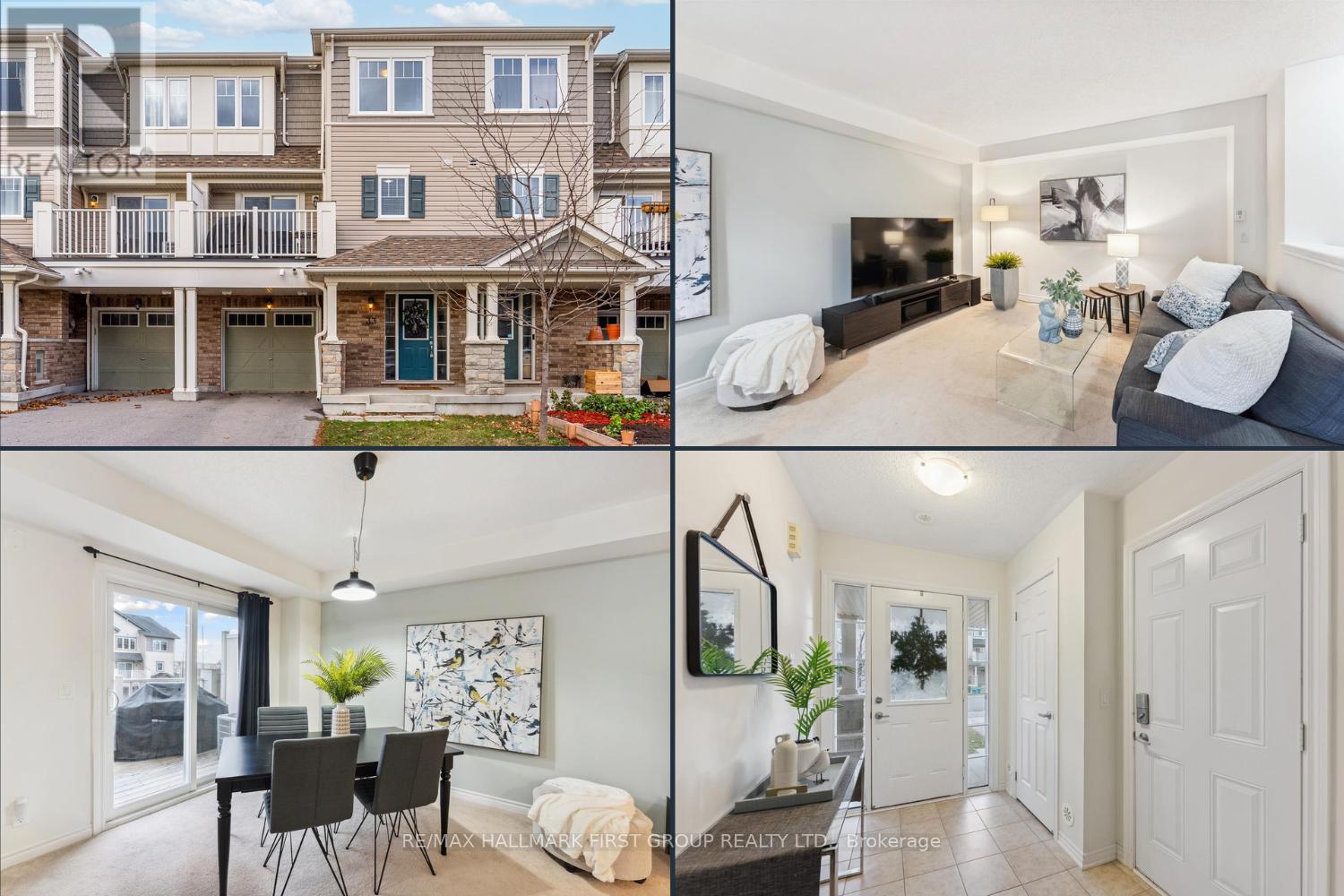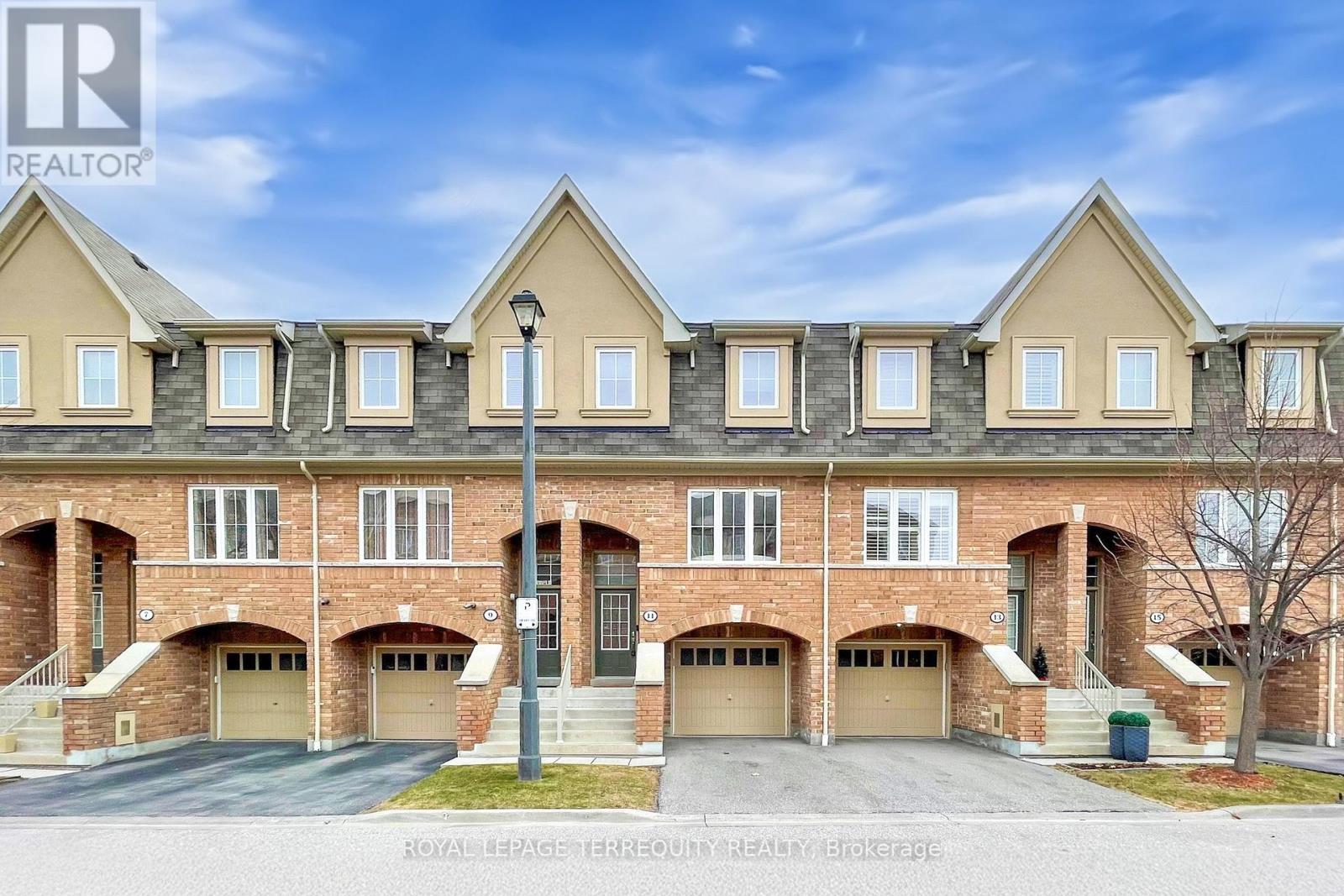3049 Simcoe County Rd 27
Bradford West Gwillimbury (Bond Head), Ontario
Rare opportunity to own 7.61 acres of prime land in Bond Head, low density residential area as part of Bond Head Secondary Plan. Located at 3049 Simcoe County Road 27, Bradford West Gwillimbury, this property offers approximately 558' by 727' of frontage on County Road 27. Located close to golf courses, schools, recreation centres, and places of worship. (id:55499)
Century 21 Leading Edge Realty Inc.
3049 Simcoe County Rd 27
Bradford West Gwillimbury (Bond Head), Ontario
. (id:55499)
Century 21 Leading Edge Realty Inc.
63 Ross Patrick Crescent
Newmarket (Woodland Hill), Ontario
Top Reasons You Will Love This Home. This 4 Bedrooms Detached Home Features A Main Floor With 9-FT Ceilings Filled With An Abundance Of Natural Light And Tons Of Upgrades. The Kitchen Includes Modern Cabinets, Stainless Steel Appliances, Quartz Countertop, Backsplash, New Tiles, And Potlights Throughout. The Large Breakfast Area Offers Walk-Out To A Fully Fenced Backyard With A Large Patio Area And Direct Gas Line For BBQ. Spacious Family Room With A Cozy Gas Fireplace, Creating An Inviting Atmosphere For Gatherings. The Extra Living Space Can Easily Transformed Into A Dining Area. Its Versatile Layout Allowing You To Create A Space That Suits Your Needs And Lifestyle, Whether You Want A Formal Dining Room Or A Casual Eating Area. This Home Offers 4 Large Bedrooms With Hardwood Floors, Upgraded Washrooms, New Zebra Blinds And Smart Light Switches Throughout(WIFI). The Primary Bedroom Features A 5-Piece Fully Upgraded Ensuite Bathroom And A Walk-In Closet. Plus, There's The Convenience Of Second-Floor Laundry. Unfinished Basement with Complete Metal Framing Studs, Providing The New Owners With The First Step In Renovating The Basement. Situated In A Sought-After Area Just Steps From Upper Canada Mall, Hospital, 5 Min Walk To JK to 8 Grade Public Elementary School (Alexander Muir PS), Parks, Restaurants, Cafes, Public Transit.***Professionally Finished Basement In Progress*** (id:55499)
RE/MAX Hallmark Chay Realty
16-Rear - 60 West Wilmot Street
Richmond Hill (Beaver Creek Business Park), Ontario
Great Opportunity To Lease Warehouse Only Space In Prime Richmond Hill Industrial Area. Close To Hwy 407& 404. Building Has 18 Foot Ceilings & Truck Level Loading Door With 10 Foot Height. Space Is One Level With Extra Space On 2nd Level Mezzanine. (id:55499)
Harvey Kalles Real Estate Ltd.
20 Chatterton Boulevard
Toronto (Scarborough Village), Ontario
Discover The Epitome of Luxury Living In The Prestigious Scarborough Village, Offering Backyard Oasis w/Inground Saltwater Swimming Pool with Splash pad, Spillover Spa and Fire Pit. This Custom-Built Masterpiece Is A Sanctuary Of Sophistication Boasting 5 Bedrooms + 5 Bathrooms. The Grand Open Concept Main Floor Welcomes Abundance Of Natural Light Leading You To A Chefs Inspired Dream Kitchen Adorned With A Stunning Stone Backsplash And Top Of The Line Appliances Complete With a Grand Island. Gourmet Kitchen, Breakfast Area & Large Family Rm Overlooking The Swimming Pool, Hot Tub & Fireplace For Your Entertainment. This Beauty Features Waffle Ceilings, Crown Moldings & 4 Accent Feature Walls w/Fireplaces. A Luxurious Lower Level With 2 Separate Areas, 1 Open Area To Keep and 1 To Rent w/a Rough-In ready for Kitchen. Whether You're Entertaining Guests Or Enjoying A Quiet Evening, This Home Offers The Perfect Blend Of Elegance And Relaxation. Don't Miss The Opportunity To Call This Dream Home Yours - A Haven Where Every Detail Has Been Carefully Curated For Luxurious Living. No Homes In Back. Premium Lot W/Huge Frontage, Yard & Driveway. Next Door Home is 20Ft Away, Garage W/Epoxy Flooring. All Golden Crystal Chandeliers On Main & Second Fl. Second FL Laundry For Convenience. Pot Lights Thru out. Crown Moldings Thru out. Move In & Enjoy! (id:55499)
Homelife Today Realty Ltd.
33 Nearco Crescent
Oshawa (Windfields), Ontario
Offers Anytime! Don't miss your chance to own this freehold townhome with no maintenance fees in a highly sought-after location! This bright and well maintained two-bedroom home is move-in ready. Step onto the charming covered front porch and into a spacious foyer with direct garage access, perfect for parking and extra storage. The open-concept living and dining space is warm and welcoming, leading out to a sun-filled south facing balcony, ideal for your morning coffee, BBQs, or simply relaxing outdoors. The updated kitchen features stainless steel appliances and a stone backsplash. Upstairs, the primary bedroom offers a large double closet and a view of the front yard, while the second bedroom is versatile enough for guests, a home office, or both. Perfect for first-time buyers, investors, or anyone looking to enjoy low-maintenance living in a vibrant, convenient community. Just steps to Costco, grocery stores, restaurants, shopping, transit, and parks & trails. Quick access to Durham College, Ontario Tech University, and major highways (407, 412, 401). This is the opportunity you've been waiting for - make it yours today! (id:55499)
RE/MAX Hallmark First Group Realty Ltd.
11 Reevesmere Lane
Ajax (Northeast Ajax), Ontario
**Executive 3-Bedroom, 3-Bath Townhouse in Northeast Ajax** Welcome to this stunning executive townhouse nestled in the highly sought-after community in Northeast Ajax. Offering the perfect blend of modern design and functional living, this 3-bedroom, 3-bath home is sure to impress. Boasts a spacious open-concept layout that is perfect for entertaining or enjoying time with family. The expansive living and dining areas are flooded with natural light, creating a bright and inviting atmosphere. The chef-inspired kitchen is designed with both style and practicality in mind, featuring premium finishes and ample counter space for all your culinary creations. The finished walkout basement offers even more living space, perfect for a recreation room, home office, or guest suite, with direct access to the private backyard. With the home backing onto a peaceful ravine, you'll enjoy serene views and added privacy, making this a perfect retreat after a long day. This home features generously sized rooms throughout, providing plenty of space for your family to grow and thrive. The master suite is a true sanctuary, complete with an ensuite bath and walk-in closet, while the additional bedrooms are spacious and versatile. Located close to all amenities, including schools, parks, shopping, and transit, offering convenience without compromise. (id:55499)
Royal LePage Terrequity Realty
7 Trent Avenue
Toronto (East End-Danforth), Ontario
Short Term, fully furnished 30 day rental Available from September 1st, 2025 to May 31, 2026 (with possible extension). This beautifully renovated, fully furnished home in Danforth Village offers 1,800 sq. ft. of comfortable living space with modern amenities and a prime Toronto location. The main level features an open-concept living/dining area with a large sofa, 55 Smart TV, electric fireplace, and a dining table for 6. A recently updated kitchen comes fully equipped with high-end appliances, including a Nespresso machine, Ninja Air Fryer, and blender.Upstairs, find 3 spacious bedrooms with cozy beds, blackout curtains, ample closet space, and a dedicated workstation ideal for remote work. The private backyard includes a dining area, umbrella, and BBQ. On-site parking for one vehicle is included. Conveniently located just a 10-min walk from the TTC subway and GO Train station, with easy access to downtown and local attractions.Lease term is flexible with a minimum of one month. Reach out for more details! **EXTRAS** Vinyl has replaced all of the carpets on the second and third floors. The carpet on the stairs has been replaced with new carpet. (id:55499)
Royal LePage Burloak Real Estate Services
1403 - 8 Mercer Street
Toronto (Waterfront Communities), Ontario
Fully Functional Studio With A Great East View Of The City. Large Island, Lots of Natural light. Located In The Heart Of Entertainment District . Close To Subway, Cn Tower, Rogers Centre, Path System, Fabulous Restaurants And Shops. (id:55499)
Meta Realty Inc.
206 - 152 St Patrick Street
Toronto (Kensington-Chinatown), Ontario
Approx. 844 Sf (as per previous listing) spacious 1 Bedroom + Den unit w/ North views @ Artisan at University & Dundas. Walking distance to subway, U of T, TMU, Hospitals, AGO, Chinatown, Queen St shops, restaurants, Financial & Entertainment District. Building amenities include 24 Hr concierge, fitness room, party room & outdoor terraces. No Pets, No Smoking & Single Family Residence. (id:55499)
Express Realty Inc.
1606 - 29 Pemberton Avenue
Toronto (Newtonbrook East), Ontario
1 Br Unit With North View, Parking & Locker (Approx. 583 Sf Per Builder's Plan). Amenities Including Exercise Room, Party Room, Visitor Parking, 24 Hours Concierge & More. Direct Access To Finch Station & Go Bus. Close To Parks, Schools, Shops, Restaurants & More. No Access Card Provided By Landlord, At Cost To Tenants. No Pets, No Smoking & Single Family Residence To Comply With Building Declaration & Rules. (id:55499)
Express Realty Inc.
203 - 33 Delisle Avenue
Toronto (Yonge-St. Clair), Ontario
One in a million, less than a million in midtown! Rare 2-storey, one bedroom plus den in handsome, quiet luxury, boutique condo at Yonge and St. Clair. Approximately 18 ft of floor to ceiling windows, bathed in light, dramatic circular staircase, gleaming hardwood floors throughout, living room with 10 ft ceiling, ensuite and powder room, custom fitted California closets in double closet and walk-in, wall of built-in bookcase in 2nd floor work at home den, freshly painted through out, 24 hour, attentive, concierge with porter service Tuesday-Saturday 11-7 pm, brand new Bosch oven, indoor pool for year round enjoyment, relax and entertain in serene outdoor courtyard with BBq's for summer entertaining, inviting party room with club like ambience, gym, impressive limestone facade and convenient grand circular drive,1 underground parking and locker. Cable TV and internet are included in the maintenance fee. Pet policy: one dog, two cats. Visitor parking. Convenience of additional entrance/exit from 3rd floor. (id:55499)
Chestnut Park Real Estate Limited












