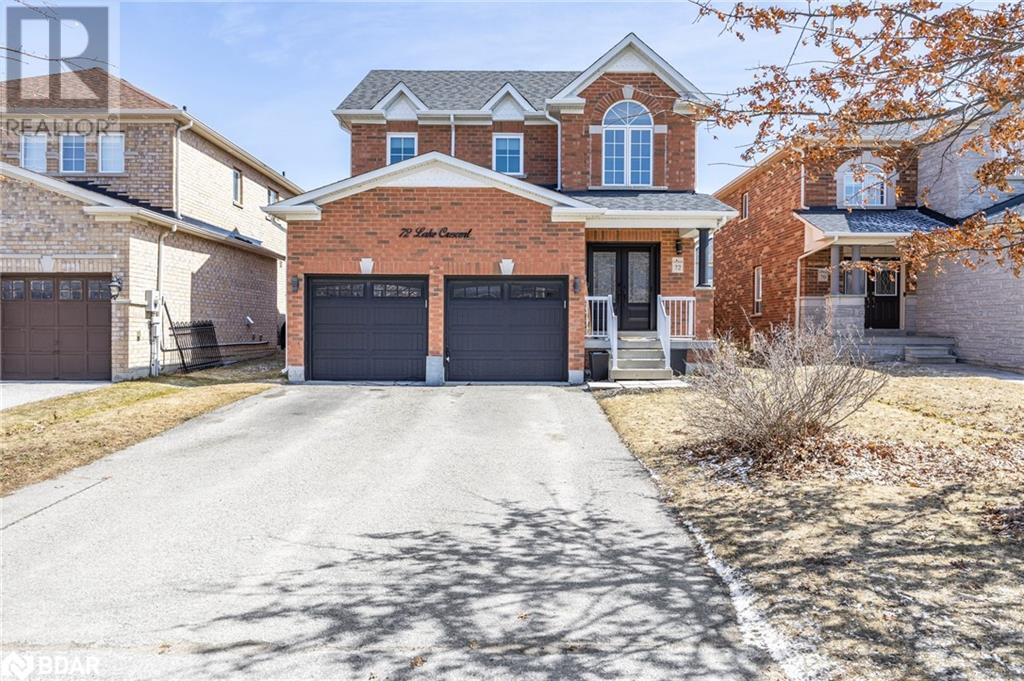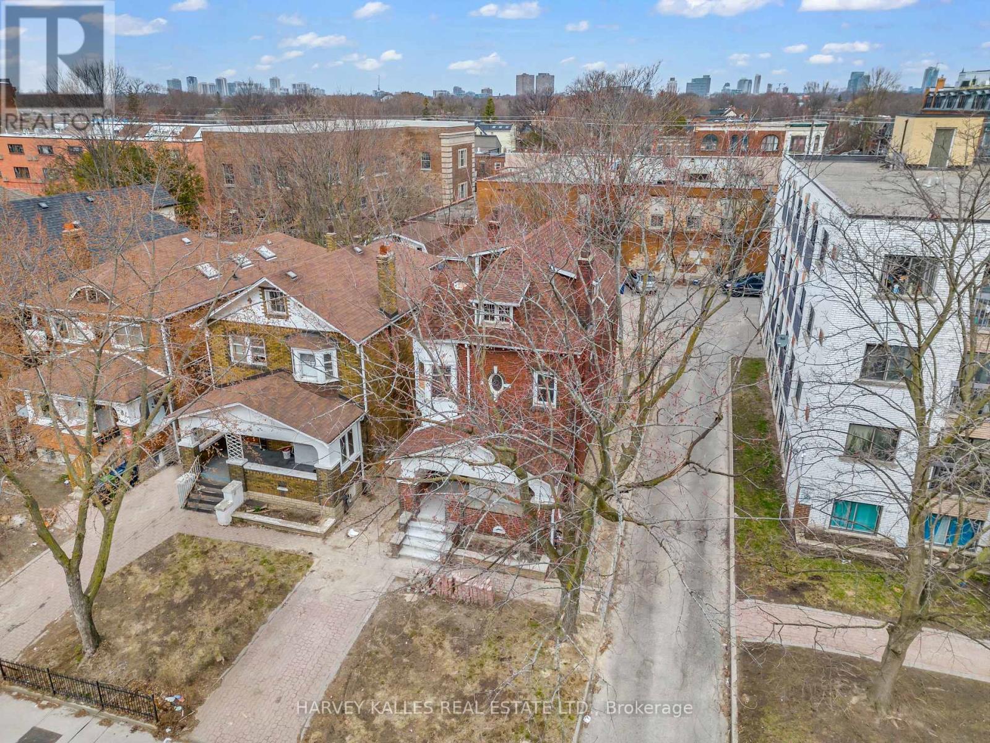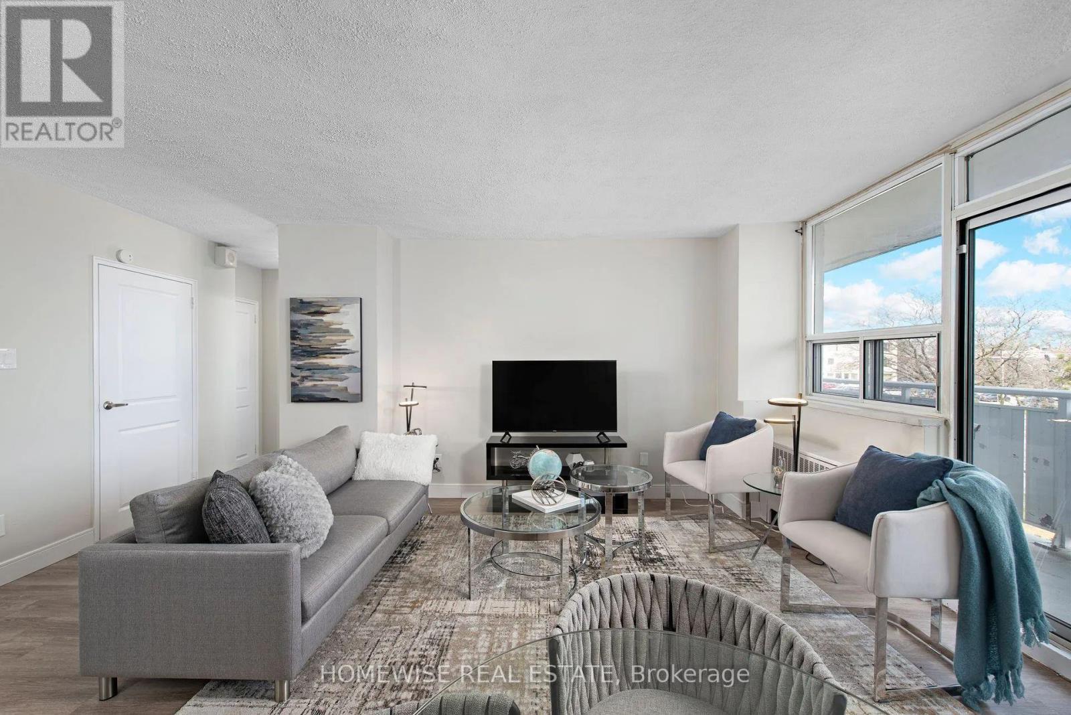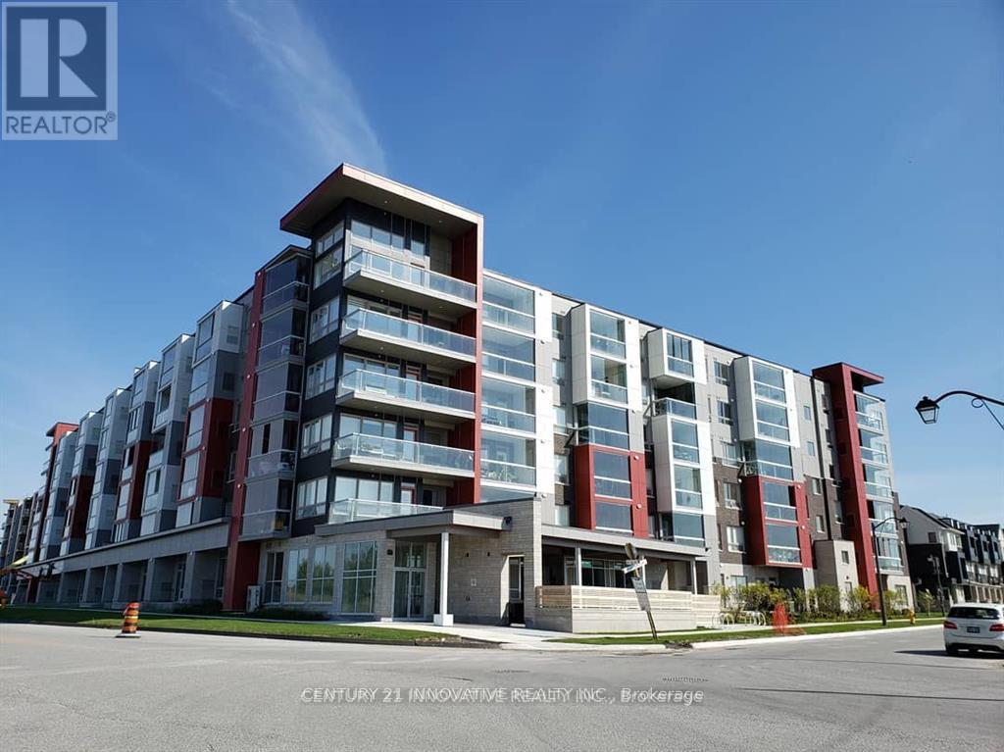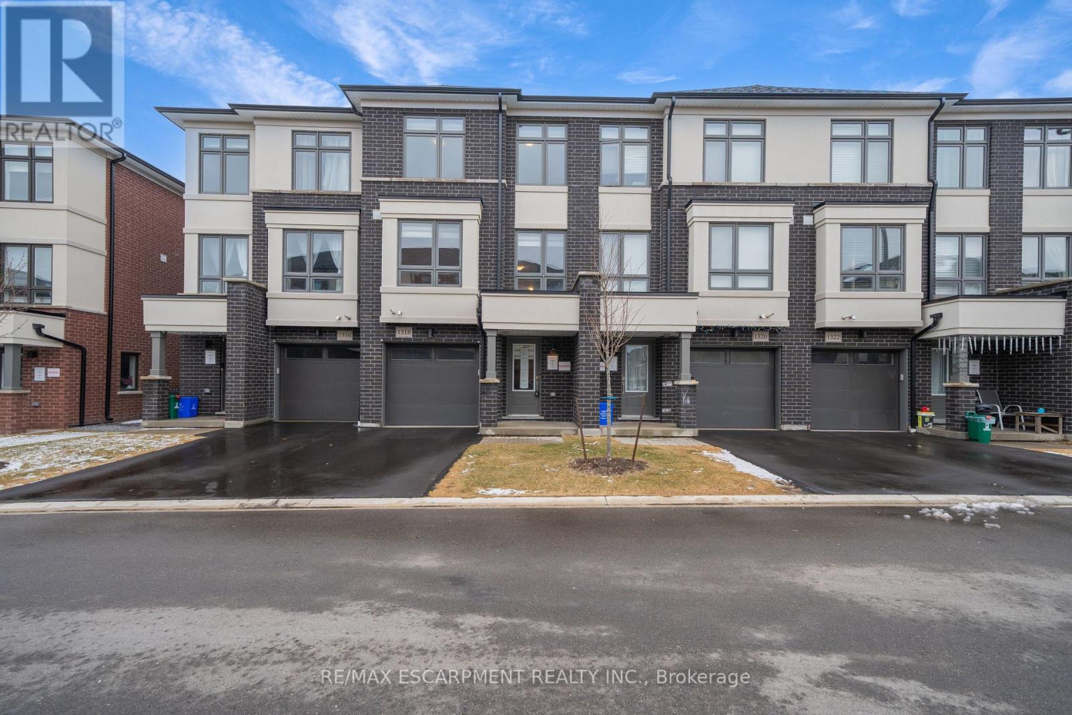3402 - 65 St Mary Street
Toronto (Bay Street Corridor), Ontario
Luxury U-Condo, Bloor & Bay, Bright & Spacious 2 Bedroom With 2 Bathrooms, 9 Ft. Ceiling, 896 Sf + 277 Sf Balcony. South East Corner Unit. In U Of T Campus, Steps To Queen's Park, 3 Subway Stations, Shops, Restaurants, Yorkville. (id:55499)
Harvey Kalles Real Estate Ltd.
8 - 325 Mclean School Road
Brant (South Dumfries), Ontario
Nestled in the serene enclave of St. George, Ontario, this stunning custom-built bungalow offers over 7,000 sq. ft. of refined living space on a private 1-acre lot, surrounded by 10 acres of protected green space.Elegant Interiors & Thoughtful Design. Step into the grand foyer with soaring 16-ft cathedral ceilings that flow into the breathtaking great room, featuring a cozy two-sided fireplace. The gourmet kitchen boasts top-tier appliances, ample cabinetry, and a walk-in pantry (currently a charming coffee nook!). A formal dining room, separate breakfast area, and inviting sitting space complete this elegant main floor.Comfort & Functionality. Four spacious main-level bedrooms offer comfort and versatility, with the primary suite serving as a tranquil retreat. A dedicated laundry/mudroom enhances everyday convenience.Sprawling Finished Basement & Custom Wet Bar. The impressive 3,000+ sq. ft. basement is an entertainers dream, featuring a custom-built wet bar, expansive rec and games rooms, and three additional bedrooms. A separate cold room adds valuable storage.Outdoor Oasis & Ample Parking. Enjoy uninterrupted views, scenic trails, and a heated workshop for all your projects. The attached garage accommodates up to nine vehicles perfect for car enthusiasts.Prime Location. Just 10 minutes from Cambridge and Brantford, this home offers the perfect blend of rural tranquility and city convenience. More than a home, this is a sanctuary where luxury meets nature. (id:55499)
Keller Williams Real Estate Associates
72 Lake Crescent
Barrie, Ontario
Welcome to 72 Lake Crescent, this stunning 2-storey home is nestled on a quiet, low-traffic crescent on the south end of Barrie and right across from a park. Pride of ownership is evident throughout, with over 2800 square feet of finished living space. The home features 4 spacious bedrooms, 3 full and 1 half bath’s including a beautifully renovated master bathroom. The sprawling layout boasts sunlit principal rooms and a newly renovated kitchen, perfect for both daily living and entertaining. The finished basement has a few notable features including a kitchen (minus the stove) and 3 pc bath. Perfect for multi generational families or a potential in-law setup. To add there is a cozy living / TV area with electric fireplace and a dream play area for kids, adding both functionality and fun. Enjoy the convenience of being just a 5-minute walk to a public elementary school, and minutes away from plazas, major shopping centers, top-rated schools, scenic trails, and essential amenities. Easy access to highway 400. The back yard is fully fenced with a nice deck for outdoor relaxation. A big bonus is the large driveway with no sidewalk where you can easily park 4 large vehicles and 2 more in the built in garage. Recent upgrades include: new windows and doors (2024), new roof (2023), kitchen renovation (2023), shed (2023), master bathroom (2020), master bedroom closet (2020), deck (2018), new garage doors (2018) and main floor layout redesign (2018). This home blends comfort, elegance, and location into one exceptional opportunity. (id:55499)
Keller Williams Experience Realty Brokerage
5225 Rice Lake Drive N
Hamilton Township (Bewdley), Ontario
One of a Kind Waterfront Home on the South Shore of Rice Lake. Positioned on a Flat 1 Acre Lot with 100ft +- Of Shoreline. Offering 4 Bedrooms, 2 Full Baths & 2 Kitchens This Home has Room for the Expanded Family & All of Your Guests. Renovated Throughout Including Updated Furnace, Ac, Fire Place, Water Filtration System & Tankless Water Heater. Lovely Views of the Lake From the Open Concept Great Room featuring a Gas FP. Relax on the Expansive Rooftop Balcony and Enjoy Unobstructed Views of Rice Lake. A Huge Yard Leads to your Dock & Private Boat Launch. Built-in Garages Offer Space to Store All the Toys & Machinery. Only 1 Hour 15 Minute Drive From From Toronto. Within Walking Distance To Restaurants, Lcbo, Grocery And Shops Of The Thriving Fishing And Tourist Town Of Bewdley! **EXTRAS** Natural Gas Forced Air Furnace, Central AC, Gas Fireplace (id:55499)
Royal Heritage Realty Ltd.
405 - 541 Blackthorn Avenue
Toronto (Keelesdale-Eglinton West), Ontario
stunning Large Format 2 Bedroom Condo in the Heart of Toronto *** All utilities included in Low Maintenance Fee + BONUS Internet and Cable T.V Package also included *** Building Amenities Include: Outdoor Pool, Barbeque area, Tennis Court, Laundry Room, Security System & Visitor Parking. Children's Playground and Haverson Park right next to Building. Incredible Location: Across the street to the New Eglinton LRT Caledonia Station which Connects to 'Go' Train and Buses. Rare Model Unit Featuring Huge Main Floor Footprint, with Spacious Rooms, Lots of storage, and Ground Level Terrace! Absolutely Must See. Enjoy Living in the City with Access to all Amenities - Shops, Parks, Schools, Shopping, Restaurants and More! Includes 1Underground Parking Spot. (id:55499)
Right At Home Realty
2806 - 4090 Living Arts Drive
Mississauga (City Centre), Ontario
Client RemarksLarge One Bedroom Condo With Den (Separate Room - Could Be Used As A Second Bdrm). In The Heart Of Mississauga. The Suite Has A Large Bedroom With A Spacious Closet. Modern Kitchen With Stainless Steel Appliances, Breakfast Bar With Optional Wine Rack, Granite Counters And Mirror Backsplash. Steps From Square One Shopping Center, City Hall, Sheridan College & Public Transportation. (id:55499)
Right At Home Realty
4 Laxton Avenue
Toronto (South Parkdale), Ontario
Rare investment opportunity in the best of South Parkdale! Legal multiplex with potential for 4+ units in one of Toronto's most in-demand rental areas. Surrounded by vibrant culture, historic charm, and strong tenant base. Major structural upgrades, water proofing, sewer, drain pipes, and water-proofed concrete basement already completed. Interio is gutted and ready for your custon vision or the seller can complete the renovation based on plans. Located just south of Queen Street, steps to Lake Ontario, transit, restaurants, and shops. A prime opportunity to own or expand your portfolio in a proven high-yield location. (id:55499)
Harvey Kalles Real Estate Ltd.
415 - 2050 Keele Street
Toronto (Brookhaven-Amesbury), Ontario
Beautifully renovated 1 bedroom apartment is open concept and has new stainless steel appliances. 2050 Keele Street offers amazing convenience and comfort in the Brookhaven-Amesbury community located close to stores, restaurants, parks, schools, and transit. Building offers great outdoor pool, private playgrounds and much more. (id:55499)
Homewise Real Estate
63 Glenheron Crescent
Vaughan (Patterson), Ontario
Bright and spacious 2-bedroom basement suite with private entrance. This beautifully finished unit features a large kitchen with generously sized appliances, in-unit laundry, and a modern bathroom. The open layout and bright interior make it perfect for comfortable living. Tenant is responsible for 1/3 of the utilities. One parking spot is included in the driveway. Conveniently located just steps from scenic trails, parks, and ravinesideal for nature lovers. Enjoy easy access to top-rated schools, public transit, grocery stores, shopping centers, restaurants, and major highways. (id:55499)
Homelife Landmark Realty Inc.
212 - 58 Adam Sellers Street
Markham (Cornell), Ontario
Step into a home that just feels rightthe kind of place where sunlight pours in from every angle, where mornings start with coffee on the balcony, and evenings wind down in the comfort of your own private retreat. This 2-bedroom, 2-bathroom condo at 58 Adam Sellers Dr is designed for effortless living, with an open-concept layout that makes every space feel connected and inviting. The kitchen is a dreammodern stainless steel appliances, plenty of cabinet space for all your storage needs, and sleek finishes that make cooking a pleasure. Both bedrooms are spacious, each with its own ensuite for ultimate privacy, and feature large closets to keep everything neatly tucked away. And with two walk-out balconies, youll always have a place to soak in the fresh air and sunshine.Located in the heart of Markhams sought-after Cornell community, this condo offers more than just a place to liveits a lifestyle. The building itself features fantastic amenities, including a stylish party room for hosting gatherings and a rooftop terrace with BBQs, where you can enjoy stunning views while grilling up your favorite meals. Just a 5-minute walk from Cornell Community Centre, youll have access to a library, event spaces, and community programs for all ages. Markham Stouffville Hospital is only a 3-minute drive away, making this an ideal home for healthcare professionals or anyone who values having top-tier medical facilities close by.Commuters will love the convenience of being just minutes from MountJoy GO Station, with direct train access to downtown, and easy connections to Highway 407 for seamless travel across GTA. Everyday essentials right at your doorstepLongos, No Frills, Walmart are all minutes away. For nature lovers, Rouge National Urban Park and the scenic trails of Bob Hunter Memorial Park provide the perfect escape into the outdoors. (id:55499)
Century 21 Innovative Realty Inc.
Bsmt - 13163 Bathurst Street
Richmond Hill (Oak Ridges), Ontario
Charming 2 Bedroom Basement Apartment in Richmond Hill! Price includes all utilities!! Welcome to your new home in the heart of Richmond Hill! This beautifully updated 2-bedroom, 1-bathroom basement apartment is located in a tranquil neighborhood near Bathurst and King, offering the perfect blend of comfort and convenience. Features: Spacious Living Area - The open-concept living and dining area is perfect for relaxation and entertaining. Modern Kitchen - Enjoy cooking in the sleek, updated kitchen equipped with stainless steel appliances, ample cabinetry, and modern finishes. Cozy Bedrooms - Two generous bedrooms with large windows and plenty of closet space provide a peaceful retreat. Stylish Bathroom - A contemporary bathroom featuring a bathtub and modern fixtures. Private Entrance - Separate entrance for added privacy and convenience. One parking space. (id:55499)
Century 21 Innovative Realty Inc.
1318 Bradenton Path
Oshawa (Eastdale), Ontario
Welcome To 1318 Bradenton Path, Nestled In The Sought After East Dale Neighbourhood. This Beautiful 4 Bedroom, 3 Bathroom Townhome Exudes Premium Living At An Affordable Price. This Stunning Home Offers A Classic Layout With Tons Of Natural Light, Ample Living Space And An Open Concept Design That Is Perfect For Entertaining. As You Make Your Way Inside, You Will Find A Tasteful Design That Is Carried Throughout With No Detail Overlooked. The First Floor Has Optimized All Space That Can Adapt To Your Lifestyle With a Bedroom And Private Office. Upstairs, Your Main Living Space Boasts A Convenient 2-Piece Powder Room And An Upgraded Kitchen That Leads You To Your Own Private Deck, Where You Can Enjoy Your Summer Days and Relaxation. The Third Level Holds 3 Generously Sized Bedrooms And Two Additional Bathrooms. The Expansive Primary Suite Includes a Walk-In Closet And A Beautiful Master Ensuite. Beyond The Property Lines, This Home is Nestled Amongst Beautiful Walking Trails and Parks, All While Being Conveniently Located Close To Major Transportation Routes, Top Rated Schools and Tons of Amenities. Don't Miss Your Chance to View This Gem! Taxes Estimated As Per City Website. Property is being sold under Power of Sale, sold as is, where is. (id:55499)
RE/MAX Escarpment Realty Inc.



