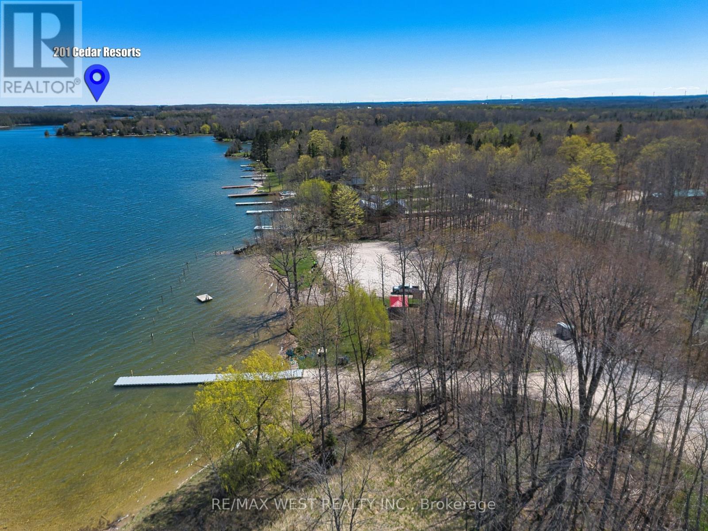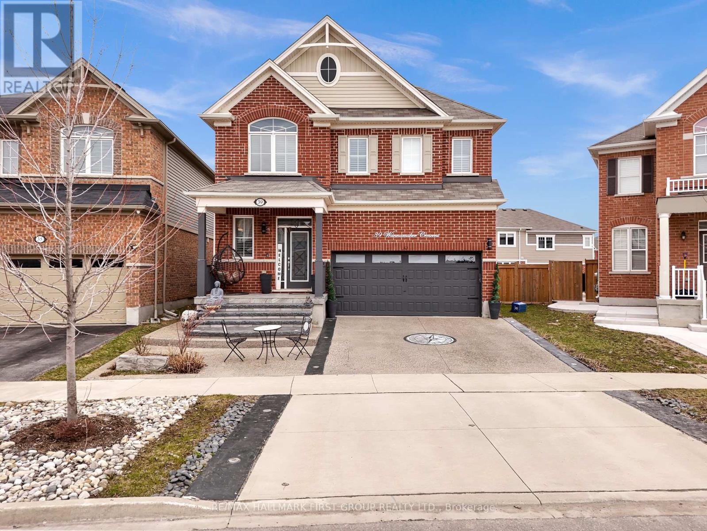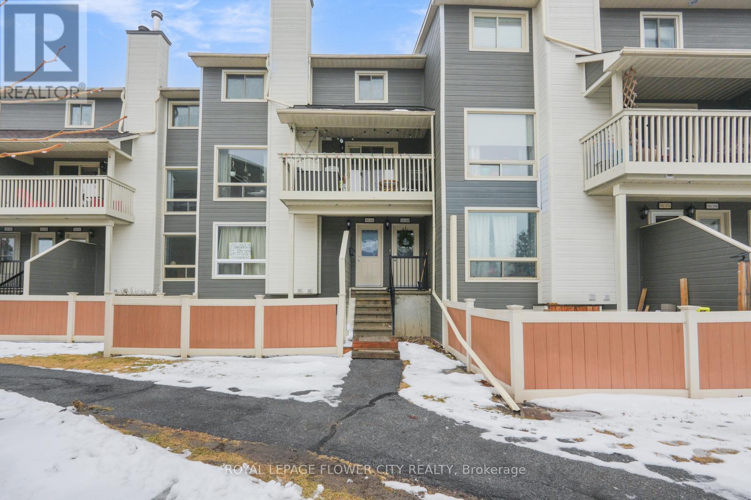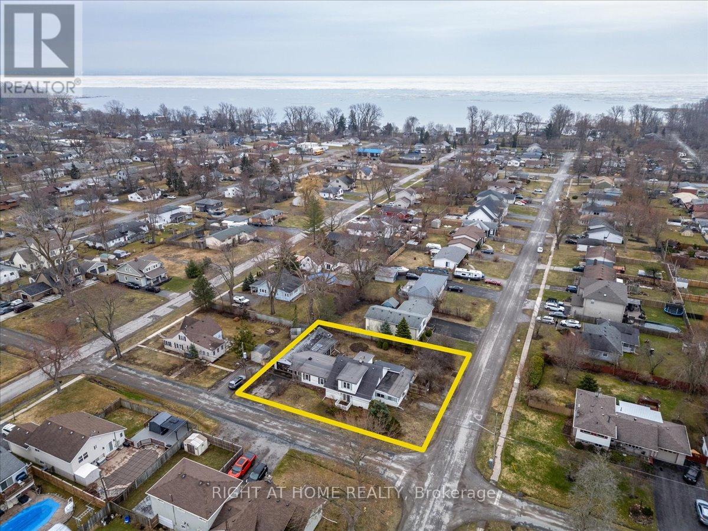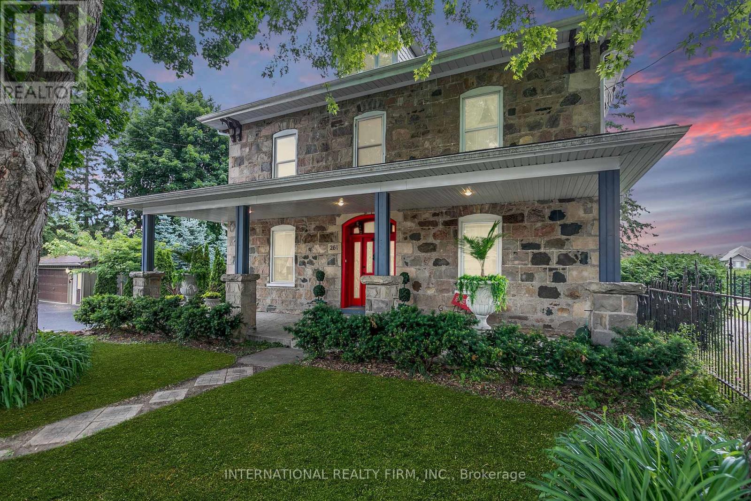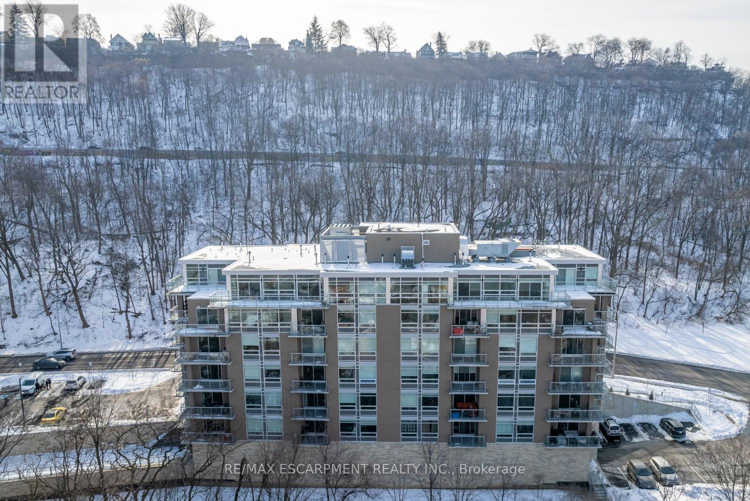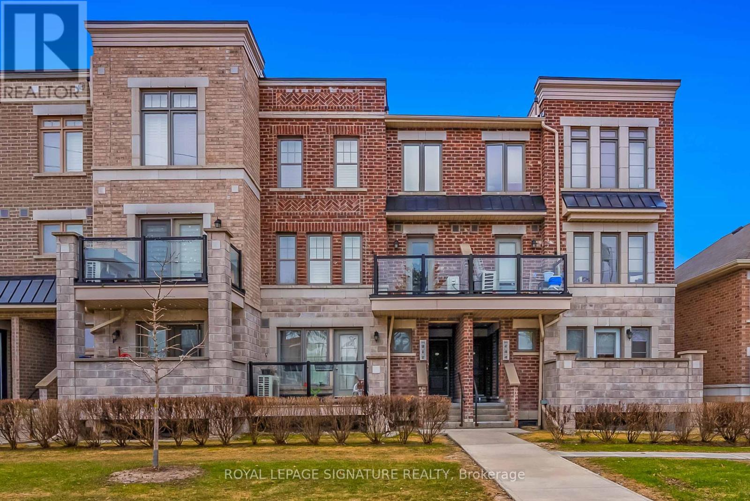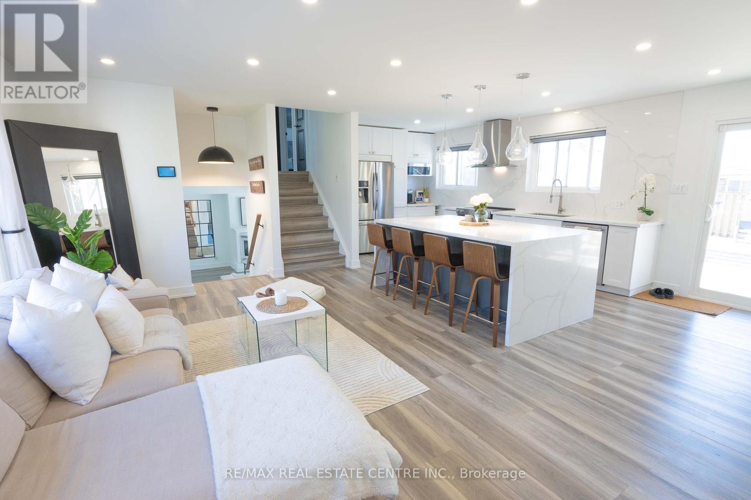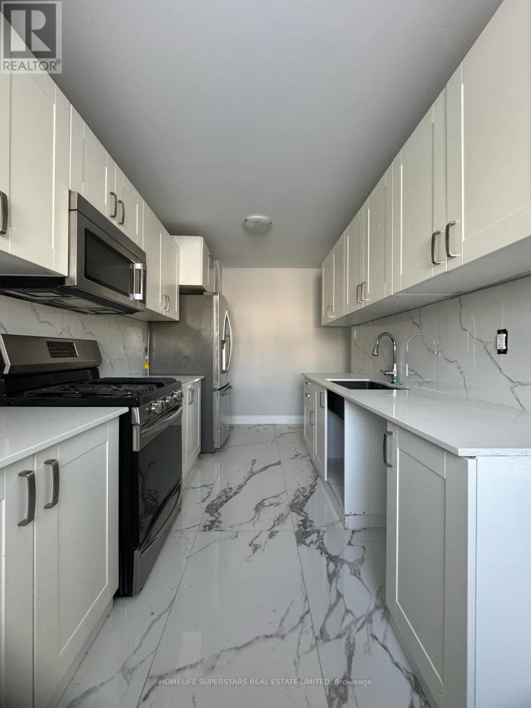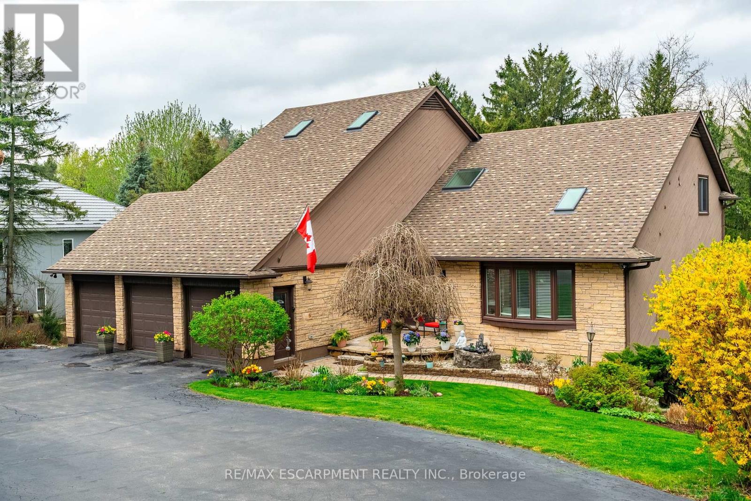1168 Curry Road
Dysart Et Al (Harburn), Ontario
Exclusive Haliburton Lake Waterfront Retreat. Experience luxury waterfront living on one of Haliburtons most sought-after lakes! This stunning year-round lakefront home/cottage offers 2,850 sq ft of high-end living space on a level, treed 1.1-acre lot with 100 feet of sandy shoreline and crystal-clear water perfect for swimming, boating, and fishing. Enjoy panoramic lake views, sunrise vistas, and the rare combination of shallow sandy entry and deep water off the dock. The 4+1 bedroom, 3 bathroom home features cathedral ceilings, hardwood flooring, two propane fireplaces, and a walk-out to a massive 60-foot patio ideal for entertaining. Additional highlights include beautiful perennial gardens, extensive landscaping/hardscaping, a large fitness/games room, chef-style kitchen, 3-car garage (1 bay insulated/heated with propane), backup generator, central air, central vacuum, and a high-efficiency propane furnace for year-round comfort. An exceptional opportunity in Haliburton real estate, this property offers the perfect blend of luxury, nature, and lifestyle whether you're looking for a full-time residence, cottage retreat, or premium investment. (id:55499)
Chestnut Park Real Estate Limited
Chestnut Park Real Estate
13 - 4552 Portage Road
Niagara Falls (Cherrywood), Ontario
Experience beauty and comfort in this modern end unit freehold townhouse, recently built in2023 by highly rated Mountainview Building Group. Over 26k in upgrades including a largekitchen island, stainless steel appliances, oak wood spindles, carpet-free on the main floor, amud room off of the double-car garage, basement bathroom rough-in and so much more! On the mainlevel, a spacious living area drenched in natural light is ideal for family gatherings andentertaining. The modern kitchen features quartz countertops, stainless steel appliances andupgraded cabinetry providing ample storage. Step outside to your private backyard for quietrelaxation or hosting a bbq with friends. Upstairs you will find 4 spacious bedrooms providingprivate space for both your family and guests. The generous primary bedroom with ensuite withquartz countertop and walk-in closet provides a cozy sanctuary to unwind and relax. Upper levellaundry room ensures ease and convenience for busy families. The neutral decor of this homeinspires both calm and comfort enhanced by a modern sophistication. Nestled in a quiet anddesirable neighbourhood, this property is also conveniently located close to schools, shopping,public transit, restaurants and the trendy Niagara Falls. (id:55499)
Royal LePage Burloak Real Estate Services
T101 - 62 Balsam Street
Waterloo, Ontario
Location, Location, Location. Steps to Both Waterloo and Wilfred Laurier Universities, Shopping, Transit, Restaurant, Best for University Student or Professionals, 3 rooms are available from 1st of May for short term lease till August 28th 2025. All 4 bedrooms are available from 1st of September, All rooms are Furnished with double bed, mattress, Study Desk and Chair. Newly painted ready to move in. Kitchen is equipped with Granite counter tops, Fridge, Stove, Dishwasher, Microwave. Breakfast area. Large Living /Dinning Area. Internet is included. Tenants to pay Gas and Hydro bills. There is laundry room with washer and dryer. This is Legal 4 bedrooms student housing. One room per person. One Underground parking is available for lease $195 per month extra from May 1st 2025 (id:55499)
Homelife Superstars Real Estate Limited
18 Kenridge Terrace
Hamilton (Stoney Creek), Ontario
Move-in ready Freehold Executive Townhouse! This stunning house in Stoney Creek, Hamilton is designed for modern living. Enjoy washrooms on every level, Open concept Living-Dining area, a convenient top-floor laundry. The chef's kitchen features stainless steel appliances and an undermount sink. Relax on your private 2nd floor deck, ideal for morning coffee or evening unwind. Ground Floor Family Room/Rec Room Or 4th Brm, ideal for guests or a home office with a walk-out to the backyard-perfect for summer entertaining!. Close to all amenities, schools, parks, Commercial Plaza and quick access to major highways. Don't miss out on this rare opportunity! (id:55499)
Homelife/miracle Realty Ltd
201 Cedars Resort Lane
Grey Highlands, Ontario
Welcome to some of the nicest natural scenery Southern Ontario has to offer. This is your opportunity to build your dream home or cottage on a 0.411 acre development lot in this picturesque area that is a natural four season playground. Enjoy Lake Eugene or the nearby Conservation areas or Eugenia Falls in the summer months, snowmobiling in the Winter months, or skiing at the Beaver Valley Ski Club. This amazing lot already has a 24'x24' 2 car garage/workshop that is both insulated with a new propane heater, and 200 AMP hydro service, Three RV outlets on the outside, One Welder's outlet on the inside that can be converted to an EV charger, and substantial water supply from the dug well with a new pump in its insulated well house. The best part is that the lot was rezoned to RS-13 Residential Shoreline Zoning and has been approved for a residential home to be built with approvals from the city and the conservation authority already granted (please see all approval documents attached to the listing). This lot is ready for you to bring your dream home/cottage to life. **EXTRAS** Public water access for some great fishing located at the end of Cedars Resort Lane on the right. Road maintenance association fee approximately $100/year for snow removal. (id:55499)
RE/MAX West Realty Inc.
893 Barton Street E
Hamilton (Crown Point), Ontario
Welcome to 893 Barton St E, a fantastic multi-use property located in the Crown Point North area of Hamilton! This versatile property offers endless possibilities for both residential and commercial use. With two residential units and a retail space at the front of the property, the opportunities are abundant. This property is perfect for investors, multi-generational families, or anyone looking to live and work from the same location. Key features include: Two (possibly three) residential units for added rental income or multi-family living. Retail space with incredible potential for conversion into additional living space or as a storefront for a small business. Approximate Square Footage as follows: Retail Store: 400 sq ft (Vacant), Second Floor Rental Unit 650 sq ft, (Vacant) Floor 1 Rental Unit 600 sq ft (Tenanted) RSA. Three separate hydro meters offering easy management for multi-unit living. Cement double-wide driveway at the rear, offering 4-5 car parking. Street parking available on Barton St, adding convenience for tenants or customers. (id:55499)
Keller Williams Edge Realty
39 Wannamaker Crescent
Cambridge, Ontario
Discover the epitome of contemporary living in this exquisite 4-bedroom, 4-bathroom home, designed with an open-concept layout that boasts 9-foot ceilings, upgraded lighting, California shutters, and an electric fireplace framed by a stone veneer wall. The kitchen is a standout feature, complete with Quartz countertops, a stylish backsplash, a large island, and high-end appliances.The second floor offers 4 spacious bedrooms and 3 well-appointed bathrooms, featuring a functional layout. The luxurious primary ensuite includes a walk-in closet, creating a spa-like retreat. A convenient second-floor laundry room adds extra practicality. The partially finished basement comes with a newly installed side door entrance and a second full kitchen ideal for an in-law suite or additional living space.With impressive curb appeal, the home includes a concrete driveway, landscaping, and exterior pot lights. The backyard is thoughtfully landscaped with modern touches, including interlocking stone, a pergola, and a shed. The garage is also equipped with a rough-in for an electric car charger. Beyond the home's exceptional features, its prime location offers easy access to top-rated schools, parks, trails, shopping, and major highways. (id:55499)
RE/MAX Hallmark First Group Realty Ltd.
36a - 782 St Andre Drive
Ottawa, Ontario
Stylish 2-Bed, 2-Bath Condo Town home in Orleans. Amazing Location! Walking distance to schools, shopping, recreational trails, transit and the Ottawa River. Upgraded two bathrooms and Kitchen. Renovated from top to bottom, new flooring and paint. Wood fireplace, large picture window, gallery style kitchen with stainless appliances. Primary bedroom has a huge walk-in closet. Brand new bathtub, toilets and vanities in both washrooms. Brand new kitchen and laminate flooring . Fenced in large patio for BBQ and Family time. Heated flooring for Lower level washroom (4 piece). Unit comes with 1 parking spot. Condo fees includes the use of outdoor pool. Don't Miss this! Won't Last Long! (id:55499)
Royal LePage Flower City Realty
470 Scott Avenue
Fort Erie (Crescent Park), Ontario
Vacant Corner Lot in Prime Fort Erie Location!Opportunity knocks! This spacious vacant corner lot is located on one of the most desirable, tree-lined streets in the Town of Fort Erie. Whether you're an investor looking for your next project or someone ready to build their dream home, this property is full of potential.Enjoy walking distance to the Beach, Friendship Trail, parks, and schools a perfect location for families, nature lovers, or vacation home seekers. (id:55499)
Right At Home Realty
Mbr143 - 155 Mccrearys Beach Road
Drummond/north Elmsley, Ontario
This three-bedroom haven exudes elegance and comfort, with bright, airy interiors and captivating sunrise and sunset views of Mississippi Lake. The open-concept living area is perfect for relaxation and entertaining. The master bedroom boasts a queen bed while the other two bedrooms include bunk beds. Cottage upgrades include a front deck, and the cottage comes fully furnished along with a 5 year mechanical warranty.*For Additional Property Details Click The Brochure Icon Below* (id:55499)
Ici Source Real Asset Services Inc.
202 - 6065 Mcleod Road
Niagara Falls (Arad/fallsview), Ontario
Newer (only 2.5 years old unit). Modern unit wit 2 bedrooms, 2 full washrooms on a main floor, with a nice cozy balcony in a great Niagara Falls neighborhood. This modern style unit features 9 foot ceilings, all stainless steel appliances, quartz kitchen cabinets. Great Niagara Falls location, just minutes away from the Falls and QEW. (id:55499)
Homelife/response Realty Inc.
261 Smith Street
Wellington North (Arthur), Ontario
ESCAPE THE CITY TODAY!!! IT's TIME TO BUY NOW! LOW MORTGAGE RATES!!! RARE OPPORTUNITY TO OWN THIS HOUSE! The Stone House is one of the most iconic historical buildings. This "Grand Dame of Arthur" is nestled in the well known 'Most Patriotic Village of Arthur'. Have Peace of Mind With Approx 1/2 Acre Completely Enclosed & Fenced For Your Children And Pets Safety, Enjoy The Extra Large Property Right In Town, Municipal Water & Sewage, Fiber Optics High Speed Internet On-site, Gas, Hydro, Water Softener, Hot Water Tank Owned (No Rentals On Site), Main Floor 10' Coffered Ceilings, 2nd Floor 9' Cornice Ceilings, 13" Wood Trim/ 22"Window Sills Throughout, Granite, Hardwood Floors, Large Garden, 12 Parking Spots (2 Car Detached Garage, 10 Car Circular Paved Driveway), Covered Front/Back Porch, Heated Kitchen/Washroom Flooring, Large Eat-In Kitchen Island, Kitchen Walk Out To Back Yard And The Heated 29,000 Litre Salt Water In-Ground Pool, Electrical Powered Pool/Garden Shed, 2nd Floor With Full Size Cast Iron Stairs - Fire Escape Exit Off The Laundry Room, Water Softener, Gas Heated Water Tank, Radiant Heating, Heated Kitchen & Powder Room Floors. Short Commutes, 1 Hr to YYZ Airport, 1.5 Hrs To Downtown Toronto, 25 Minutes to Orangeville, 60 Minutes to Brampton, 15 Minutes to Fergus, 35 Minutes To Guelph Central Go/Via Station, In Town Local (GOST) Guelph Owen Sound Transit. Thousands Spent To Modernize. Walking Distance To Schools, Library, Restaurants, Markets, Shopping and So Much More. OPTION To Purchase The House Furnished. (No Heritage Designation Status) 4 HRS NOTICE TO SHOW. Thank you for stopping by to check out this rare listing. Tell your friends, share with your family, it will not last long with the mortgage rates dropping and the expected house price increase of approximately 4.7% For 2025.... See you soon! (id:55499)
International Realty Firm
76 Oak Avenue
Hamilton (Greensville), Ontario
:Nestled at the end of a quiet cul-de-sac, this custom-built home is an architectural masterpiece that spans over 5,000square feet. With its striking Arts and Crafts style, vaulted ceilings, and stunning wood beams, it evokes the charm and warmth of a private winter chalet, seamlessly blending with the surrounding natural beauty. Situated on just over an acre of lush, undisturbed landscape, this home offers unparalleled privacy and breathtaking views of the Dundas cityscape below and the Escarpment. Inside, every inch of this home exudes impeccable craftsmanship. The grand centrepiece is an awe-inspiring tree that rises gracefully through the heart of the home, creating an organic focal point and connecting the indoors with nature. The chefs dream kitchen features top-of-the-line Thermador & Miele appliances and a personal pizza oven, ideal for culinary enthusiasts. The spacious living room, with its inviting fireplace, offers 180-degree panoramic views of the picturesque surroundings, making it a perfect space to relax and unwind. The primary suite is a tranquil retreat, featuring patio doors that open to the outdoors and a luxurious ensuite bath with a spa-like tub for ultimate relaxation. Boasting three additional bedrooms, two full baths, a home office, and two guest baths, this home offers an abundance of space, ensuring that guests and extended family have their own private retreats. The lower level boasts a large family room with walkout patio doors, offering easy access to the scenic backyard. An additional games room, which can be transformed into a golf simulator area, adds even more flexibility to this exceptional home. Skip the long drives to the cottage this year and indulge in the luxury of having both a home and a vacation retreat all inone. With every detail thoughtfully designed, this home is truly a one-of-a-kind sanctuary. (id:55499)
RE/MAX Escarpment Realty Inc.
101 - 479 Charlton Avenue E
Hamilton (Stinson), Ontario
Nestled in a prime location, this 1 bedroom plus den, 1 bathroom condo offers an exceptional blend of comfort, accessibility, and breathtaking natural beauty. Boasting a serene Southern view of the escarpment with sun all day long, this home invites you to experience tranquility like never before. Designed with accessibility in mind, this condo ensures ease of movement for residents with mobility needs. Wide doorways and spacious living areas allow for comfortable and convenient living. The additional den space can be transformed to suit your needs - an ideal home office, guest room, or a cozy reading nook. The possibilities are endless! Conveniently located near shopping, dining, and entertainment options, ensuring all your needs are met within a short distance. Embrace an active lifestyle with nearby trails and parks, perfect for leisurely strolls and outdoor activities. With quick access to major transportation routes, commuting to work or exploring nearby areas is a breeze. (id:55499)
RE/MAX Escarpment Realty Inc.
50 - 2315 Sheppard Avenue W
Toronto (Humberlea-Pelmo Park), Ontario
This beautifully upgraded condo townhome features a modern, open-concept multi-level layout. Enjoy a spacious living and dining area that seamlessly flows into a sleek kitchen complete with stainless steel appliances, granite countertops, upgraded cabinetry, and a walk-out to your private balcony. Elegant stained oak stairs with black iron spindles add a touch of sophistication. Ideally located just steps to TTC and minutes to highways 401/400, top schools including York University, shopping, restaurants, and all major amenities! (id:55499)
Royal LePage Signature Realty
656 Meadow Lane
Burlington (Appleby), Ontario
Beautifully renovated detached home located on a quiet, tree-lined crescent in one of Burlingtons most desirable neighborhoods. Surrounded by oversized lots and manicured lawns, this home features a stunning new kitchen with quartz waterfall countertops, full backsplash, pot lights throughout, and modern appliances including a 2019 dishwasher and 2020 furnace. The third level offers a convenient front-load washer and dryer, while the finished basement includes a cozy gas fireplace, heated bathroom floors, surround sound (app-controlled), and projector wiring. Enjoy your private backyard oasis with a heated saltwater pool and premium Hayward app-controlled equipment (2020). Additional features include Ring camera security and ideal proximity to schools, shopping, GO, transit, and highway access. A perfect blend of luxury, comfort, and locationtruly a must-see! (id:55499)
RE/MAX Real Estate Centre Inc.
1260 Manitou Way
Milton (Bw Bowes), Ontario
Stunning Brand New, contemporary style 2 stories townhome built by Mattamy Home. Featuring 4 bedrooms, 2.5 bath, open concept floor plan in this newly neighborhood. 9 ceilings for ground and second floor, Window covering in all rooms and carpet-free throughout. Stainless Steel appliances. Master bath standing shower with glass enclosure. Garage door opener, Air Source Heat pump for heating and cooling. Hot Water Tank rental is included. Two Car parking spaces. Lots of storage and recreational space in basement (unfinished). Walking distance to primary and secondary schools. Mins from Milton Hospital, and near by amenities - Metro, Fresco, Tim Hortons, banks, restaurants, with easy access to Highway401. (id:55499)
Real One Realty Inc.
2158 Pinevalley Crescent
Oakville (Jc Joshua Creek), Ontario
This Professionally Managed 3-Bedroom, 4-Bath Home Offers A Thoughtfully Designed Open-Concept Layout With Stylish Contemporary Finishes Throughout. The Gourmet Kitchen Boasts Custom Cabinetry, Stone Countertops, Ample Storage, And A Center Island With A Breakfast Bar, Seamlessly Flowing Into A Grand Living Room With Large Windows And A Decorative Fireplace. The Spacious Primary Bedroom Features A Private Balcony, Walk-In Closet, And A Luxurious 5-Piece Ensuite. Additional Highlights Include Spa-Inspired Bathrooms, In-Suite Laundry, A Fully Finished Basement, And Exceptional Outdoor Living With A Stunning Deck And Private Yard. Ideally Located Just Minutes From The QEW In A Peaceful Neighborhood Surrounded By Parks And Nature Trails. A Must See! **EXTRAS: **Appliances: Fridge, Stove, Dishwasher, Washer And Dryer **Utilities: Heat, Hydro Water and HWT Rental Extra **Parking: 4 Spots Included, 2 In Garage, 2 On Driveway (id:55499)
Landlord Realty Inc.
1 - 44 Bartonville Avenue W
Toronto (Mount Dennis), Ontario
Charming two-bedroom Tudor-style walk-up. This bright and spacious apartment is located on the main floor of a five-plex building and has approximately 750 square feet of living room, dining area, kitchen, and one bathroom. There is also a bonus room attached to the apartment that can be used as an office or for storage. The building includes access to an onsite laundry facility and storage lockers. Available: July 1st, 2025.Rent: $2,500 per month, including heat and water.Utilities: The tenant pays for the hydroelectricity. Restrictions: No smoking and no large pets. Requirements:1. Landlord and employment references.2. Letter of Employment.3. Two most recent pay stubs.4. Credit report.5. First and last month's rent upon acceptance of application. *For Additional Property Details Click The Brochure Icon Below* (id:55499)
Ici Source Real Asset Services Inc.
15 Jensen Square
Brampton (Northgate), Ontario
4-Bedroom (Including Basement) Fully Renovated Detached Home For Lease. 3 Available Parking Spots. Subdivision Bramalea Rd/Williams Pwky. Walking Distance to Multiple Amenities. Bus Stop, Highway, Grocery Stores, Schools, Bramalea City Centre, Chinguacousy Park. Utilities Paid By Tenant. (id:55499)
Homelife Superstars Real Estate Limited
701 - 60 George Butchart Drive
Toronto (Downsview-Roding-Cfb), Ontario
You Cannot Beat The View From This Unit! One Bedroom Unit In Downsview Park. Lots Of Natural Light, Open Concept Living Area With W/O To Large Balcony. Locker Included. Convenient Access To Downsview Ttc Subway, Go Train, Minutes To Hwy 401/400/427 &Yorkdale Mall. Enjoy Amenities Including Full Size Gym, Fitness Rm W/ Yoga Studio, Party Rm (Indoor/Outdoor), Bbq, Area, Pet Wash Area& 24 Hour Concierge. (id:55499)
Century 21 Atria Realty Inc.
45 Winterfold Drive
Brampton (Madoc), Ontario
Tenant occupied property. Need 12 hrs notice before viewing. Tenant might be at home while viewing so please be cautious and respectful. Pictures are old ones might not look same currently. (id:55499)
Homelife 247 Realty
49 Ascot Avenue
Brampton (Avondale), Ontario
Nestled in the heart of desirable Avondale neighbourhood, this elegant three bedroom semi-detached home offers exceptional living on a premium pie-shaped lot, widening to an impressive 81 feet at the rear. Both kitchens have been recently renovated, featuring modern stainless steel appliances and stylish pot lights. The master bedroom boasts a spacious walk-in closet, while the backyard presents a large deck, perfect for relaxation or entertaining. Recent updates include a new roof (2020) and AC (2020). Located in family-friendly community, this home is within walking distance to schools and conveniently close to the GO train and city centre. (id:55499)
Ipro Realty Ltd.
1962 Snake Road
Burlington (Grindstone), Ontario
Your dream home awaits at this custom-built 3,000 square foot masterpiece nestled on a generous half-acre lot. Enter the home to discover an abundance of natural light, with strategically placed skylights that illuminate every corner of the home. The spacious family room boasts a stunning 25-foot open vaulted ceiling, creating an airy and inviting atmosphere perfect for both relaxed living and elegant entertaining. The heart of the home is a sun-drenched, beautiful kitchen featuring wall-to-wall windows that invite the beauty of nature indoors, providing a serene backdrop as you cook and gather with loved ones. Upstairs, retreat to the luxurious primary suite complete with a lavish five-piece ensuite and dual walk-in closets designed for his and hers storage. Two additional well-appointed bedrooms and a stylish four-piece bath complete the second floor, ensuring ample space and privacy for family members or guests. The fully finished walkout basement offers versatility and convenience, featuring an additional bedroom and a full bathroom - ideal for accommodating extended family, guests, or even a private home office. Outside, your private backyard oasis awaits with a sparkling pool, a soothing hot tub, and a charming campfire spot perfect for evenings under the stars. This home combines modern comforts with thoughtful design, ensuring a lifestyle that celebrates both indoor luxury and outdoor living. This is your chance to call this exquisite property your own. RSA. (id:55499)
RE/MAX Escarpment Realty Inc.





