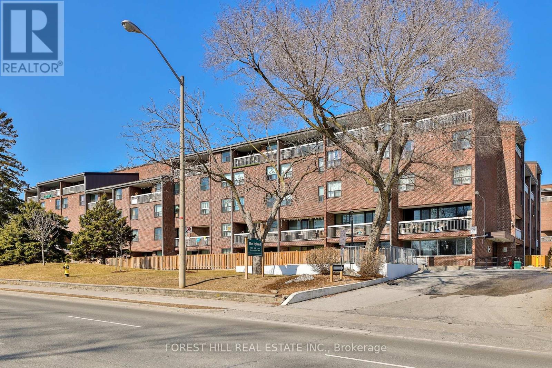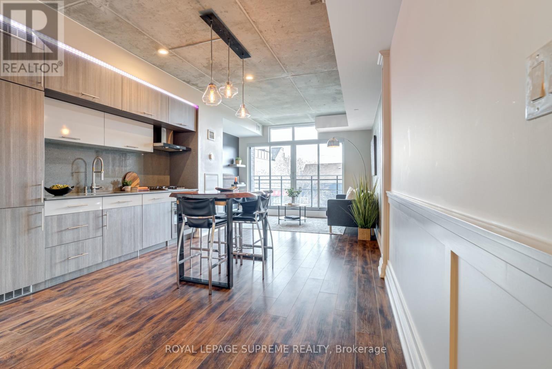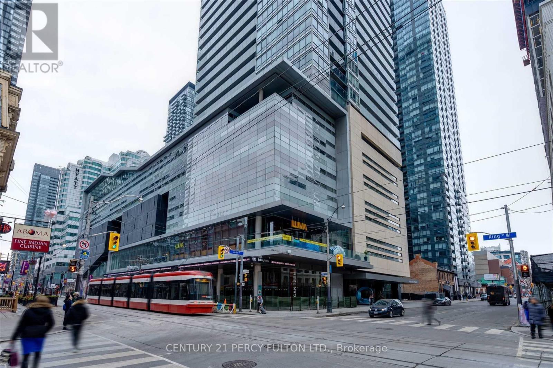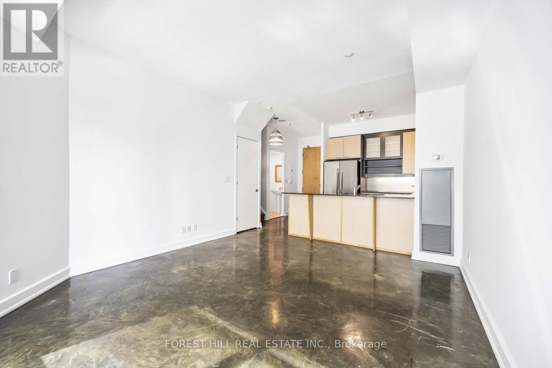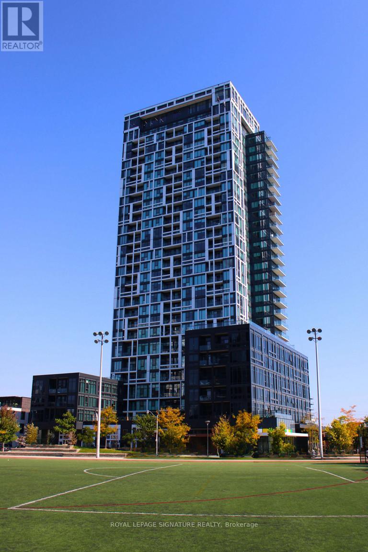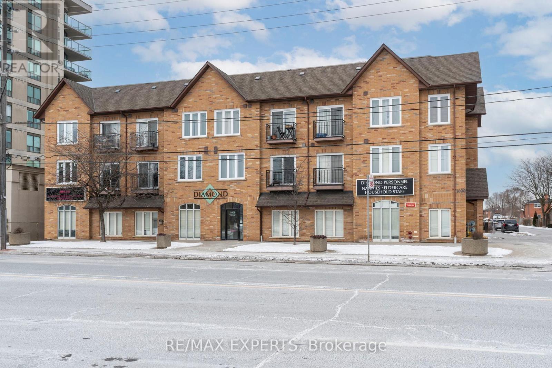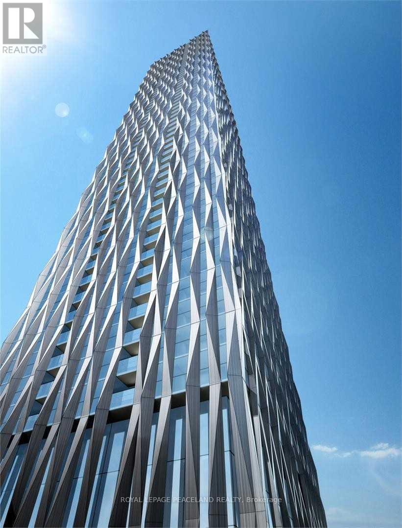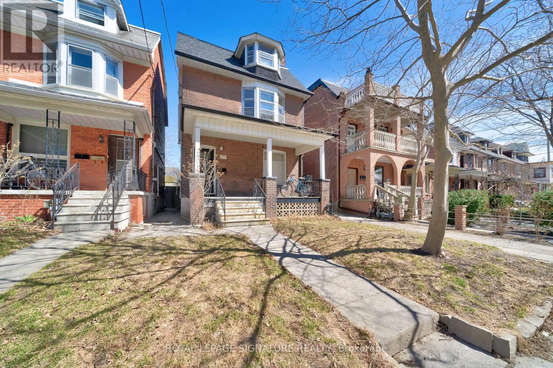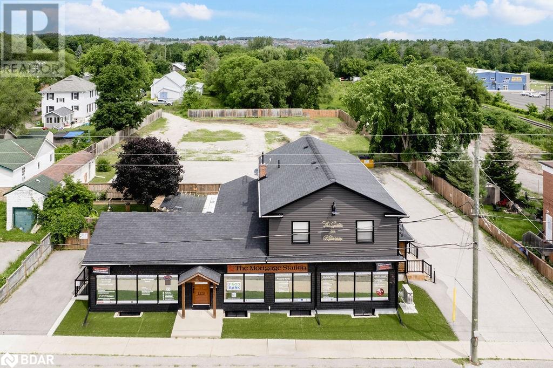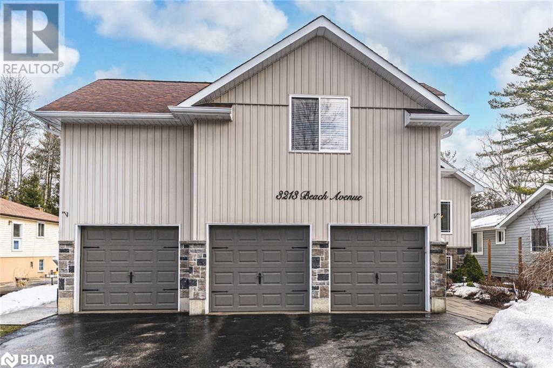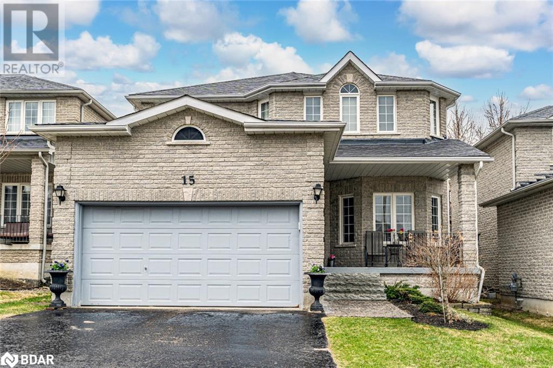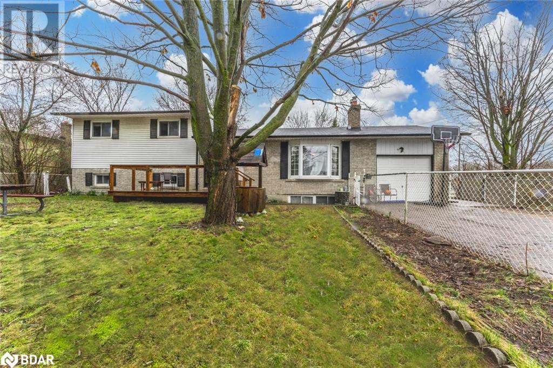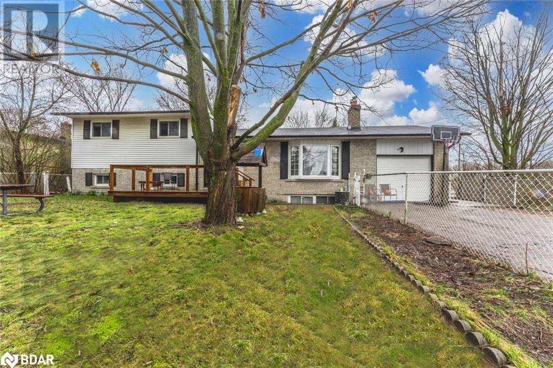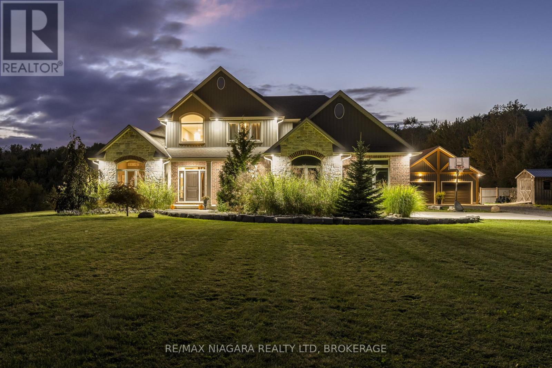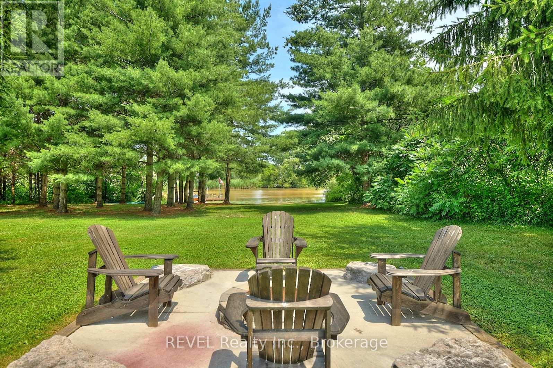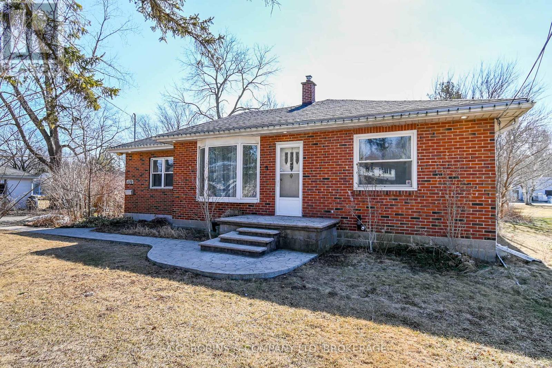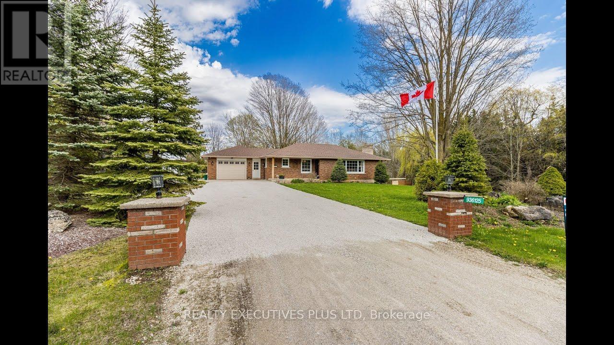39 Compton Drive
Toronto (Wexford-Maryvale), Ontario
Warm Welcoming Family 3+1 BDR Home Steps To Public School, Park With Playground And A Quick Drive To Stores (COSTCO & Don Mills) Or 401. It's Been Renovated Or Updated Thru Out From The Soffit & Facsia With Exterior Lighting To The Dream Kitchen. There's A Handy In-law Suite In The Basement. A Large Porch Verandah Was Added And Can Host The Whole Family. Tasteful Decor Throughout This Home From The Diagonal Hardwwod Flooring To The Custom Backsplash In The Kitchen. The Patio Offers A Private Oasis For Family Gatherings and A Special Treehouse Complex - A Paradise For The Youngsters. Electrical, Plumbing and Most Windows Updated. There Are 3 Bathrooms In This Home - Don't Miss the X Large Convenient Shower By The Laundry That Awaits Those Hard-Working Men/Women In your Family, As Well As A 4 Pc. On The Lower Level And a Lovely 3 Pc. On The Main Floor. There Is Love And Attention To Every Detail Of This Special Home - Make It Yours! (id:55499)
Real Estate Homeward
505 - 4060 Lawrence Avenue E
Toronto (West Hill), Ontario
Welcome to this beautifully maintained 2-bedroom condo in a vibrant, family-friendly neighborhood! Perfect for first-time buyers or investors, this bright and inviting unit offers a functional layout, generous storage throughout, and a full washroom designed for both comfort and convenience. Enjoy seamless urban living with easy access to Highway 401, the University of Toronto Scarborough campus, Centennial College, TTC transit, hospitals, grocery stores, and a variety of restaurants everything you need is just steps away!Move-in ready with tons of potential, this condo is an excellent opportunity to own in a well-connected community. Bonus: WiFi and cable are included in the maintenance fees! Don't miss out, schedule your viewing today! (id:55499)
Forest Hill Real Estate Inc.
1018 Valhalla Terrace
Pickering, Ontario
Landlord will offer one month free rent if occupancy is before April 15 2025. Welcome to This Charming Farmhouse-Style Semi-Detached Home. This brand-new, two-storey semi-detached home features 3 bedrooms, 3 bathrooms, and a garage. Designed for modern living, the open-concept layout boasts 9-foot ceilings on both floors and a carpet-free interior for easy maintenance. The stylish kitchen is equipped with quartz countertops, a flush breakfast bar, and brand-new stainless steel appliances. The primary suite includes a walk-in closet and a luxurious 4-piece ensuite.Located in a family-friendly neighbourhood, this home offers easy access to Highway 407, the GO Station, parks, trails, shopping, and more. Move-in ready! (id:55499)
Hc Realty Group Inc.
1608 - 80 John Street
Toronto (Waterfront Communities), Ontario
Experience luxury living in the heart of downtown Toronto with this stunning one-bedroom plus den suite at the prestigious Festival Tower. Perfectly designed for comfort and style, this elegant residence offers an unbeatable lifestyle surrounded by world-class amenities and entertainment. Enjoy access to a state-of-the-art gym featuring free fitness classes, an indoor pool, sauna, basketball court, private theater room, rooftop terrace with breathtaking city views, guest suites for visiting friends or family, and the security of a 24-hour concierge. Ideally located just minutes from the subway, PATH access, premier shopping, renowned dining, and iconic theatres, this is urban living at its finest sophisticated, convenient, and effortlessly vibrant. (id:55499)
Pmt Realty Inc.
1 - 272 Parliament Street
Toronto (Moss Park), Ontario
Welcome to 272 Parliament St a charming and beautifully situated home at the heart of the city. This property boasts an impressive walk score of 94, a transit score of 100, a cyclist score of 97--offering unparalleled convenience for getting around. Inside, you'll find a thoughtfully designed open-concept kitchen, living, and dining area, perfect for seamless entertaining and everyday living. The bedroom features direct access to a sunny, west-facing patio lovely spot to unwind and soak in the fresh air. (id:55499)
Royal LePage Signature Realty
207 - 205 Manning Avenue
Toronto (Trinity-Bellwoods), Ontario
Step into chic urban living in one of Toronto's most vibrant and coveted neighborhoods, Trinity Bellwoods. This stylish condo offers nearly 600 sq. ft. of thoughtfully curated space, where modern elegance meets industrial edge. Enjoy a bright, open-concept layout featuring a sleek kitchen with LED lighting, built-in fridge and dishwasher, stainless steel gas cooktop, oven, and hood fan, and clean modern finishes. The cozy living area opens to sliding doors and a Juliet balcony with remote-controlled blinds, ideal for soaking up the summer breeze. The contemporary bathroom, oversized storage locker, and access to top-tier amenities like a party room and fitness centre add comfort and convenience to your lifestyle.Located in a boutique building just steps to Trinity Bellwoods Park, Little Italy, and surrounded by the best of Torontos restaurants, cafes, nightlife, boutique shopping, and transit at your doorstep. (id:55499)
Royal LePage Supreme Realty
1405 - 80 John Street
Toronto (Waterfront Communities), Ontario
Festival Tower! Full width open balcony, 9ft ceilings. Luxury building in one of the best downtown locations in the heart of the entertainment district and steps to the financial district. Fine restaurants, theaters, and King streetcar are all just steps away. 24 Hrs Concierge And Full Array Of Amenities In The Building. Built-in Kitchen Appliances, Ensuite Washer And Dryer. Wood Floor And Granite Counters. Locker Included In Rent. (id:55499)
Century 21 Percy Fulton Ltd.
1522 - 36 Blue Jays Way
Toronto (Waterfront Communities), Ontario
1+1 Penthouse Suite In The Landmark Soho Metropolitan. Live In The Heart Of The EntertainmentDistrict W/Tiff, Fine Dining, Rogers Centre, Acc, Cn Tower, & Ttc All At Your Doorstep. A 5Star Condo With 5 Star Amenities, Incl: 24 Hr Concierge, State Of The Art Gym, Restaurants,And Indoor Pool. Suite Has Been Freshly Painted W/ New Flooring Just Installed In The Den. (id:55499)
Forest Hill Real Estate Inc.
310 - 62 Forest Manor Road
Toronto (Henry Farm), Ontario
Modern 2Bedroom/2 Washroom Condo Right At Don Mills Subway!! Great Layout W/Open Concept Kitchen, Granite Counters & Stainless Steel Appliances, 9 Feet Ceiling , Huge Balcony(150sq.f). Amazing Bldg. Amenities : Theatre Room, Indoor Pool, Hot Tub, Fitness Room, Yoga Studio, Guest Room. Steps To Ttc, Subway, Fairview Mall, Library ,Community Centre, School, Park. Easy Access Hwy401/404/Dvp. (id:55499)
Century 21 Heritage Group Ltd.
2205 - 28 Wellesley Street E
Toronto (Church-Yonge Corridor), Ontario
3 Years New Luxury Vox Condo!High Level Good View.Super Convenient Location! Just East Of Yonge/Wellesley. 1 Minute Walking To Wellesley Subway Station. Only 15 Mins Walking To Uft & Eaton Centre! Steps To Everything! Restaurants, Theater, Starbucks, Nightlife In The Village Down The Street. Energy Abound! 9Ft Ceiling, Open Concept, Designer Kitchen With European Appliances, Granite Counters,Floor To Ceiling Windows, Sunny & Bright.Fully Equipped Gym& 24 Hr Concierge. (id:55499)
Royal Elite Realty Inc.
601 - 25 Nicholas Avenue
Toronto (Regent Park), Ontario
Welcome to Evolv Rentals, where modern living and exceptional amenities come together in perfect harmony. Situated in the heart of Toronto, this premier rental community offers an unparalleled experience for those seeking a contemporary and convenient lifestyle. Nestled at the northwest corner of River and Shuter Street in Regent Park, Evolv offers a range of suites that place you right at the heart of it all. Evolv is dedicated to delivering more than just a living space we're committed to crafting an exceptional rental experience. #601 is a well equipped 1BR floor plan offering approx 500 sq ft of living space. Price Is Without Parking - Underground Space For Extra 160$/Month, Storage locker available for $40/month, Bike storage for $10/month (id:55499)
Royal LePage Signature Realty
12 Rowley Avenue
Toronto (Mount Pleasant East), Ontario
Welcome to 12 Rowley Ave, a beautifully updated townhouse in the heart of Toronto, featuring a thoughtfully designed second-storey addition that enhances both space and functionality. This home boasts 2 bedrooms plus an office, perfect for professionals or growing families.The primary bedroom is a serene retreat, complete with a 3-piece ensuite and a private balcony overlooking the park, offering a picturesque and peaceful escape. The additional office space provides versatility for work-from-home needs, a nursery or even a custom walk-in closet! The main level offers a bright and airy layout with modern finishes. The kitchen has ample cabinet space, quality appliances and overlooks the private backyard, which is a perfect oasis for relaxation or entertaining. The fully finished, open concept lower level is perfect for movie nights, or having guests with it's kitchenette, and 3pc bath. Situated in a vibrant and convenient community, just steps from an array of fantastic amenities: Parks & Green Spaces - enjoy direct access to a scenic park, perfect for morning walks, jogging, or relaxing in nature, excellent public and private schools, making it a great spot for families. Transit & Highways with easy access to TTC transit, major highways, and commuter routes for effortless travel across the city. Shops & Restaurants a short distance to bustling shopping centres, charming boutiques, and diverse dining options. Recreation & Community Centers with nearby sports facilities, fitness centres, and community hubs ensure there's always something to do. (id:55499)
Keller Williams Referred Urban Realty
206 - 1000 Sheppard Avenue W
Toronto (Bathurst Manor), Ontario
Step into this stunning, newly renovated condo and experience a perfect blend of modern style and comfort. With abundant natural light pouring in through large windows, this bright and airy space is designed to elevate your lifestyle. The open-concept layout offers seamless flow between living and dining areas, making it perfect for entertaining or relaxing. The condo boasts high-end finishes including sleek floors, custom cabinetry, and quartz countertops in the kitchen. The spacious bedroom features plenty of closet space, and the modern bathroom is designed with luxurious touches that make every day feel like a spa day. Located in the highly sought-after Bathurst Manor community, you'll enjoy easy access to local shops, restaurants, parks, highway and public transit, making this the ideal spot for both convenience and style. Whether you're a first-time homebuyer, downsizing, or looking for a city retreat, this condo is the perfect place to call home! (id:55499)
RE/MAX Experts
1203 - 27 Bathurst Street W
Toronto (Waterfront Communities), Ontario
Experience upscale living in this 2 bedroom, 2 bath condo offering 622 sqft in the highly desirable King West area. This bright and well maintained unit boasts a grand center kitchen island and a spacious open concept living area with floor to ceiling windows walking out to balcony to enjoy west views of the City. The modern kitchen is perfect for everyday cooking features stainless steel built-in appliances . The primary bedroom offers a spacious closet, a private 3 pc ensuite with upgraded fixtures, and window coverings . The building amenities for your enjoyment are 24hr concierge security, outdoor pool with lounge area, outdoor BBQ, indoor lounge & dining space, fitness center, and many more. This condo is situated in a great area with local grocery stores, walking distance to the highly anticipated The Well and STACKT Market . Easy access to the Gardiner, DVP, and streetcars. This condo is the perfect amount of luxury and convenience, waiting for you to call it yours! (id:55499)
RE/MAX Premier The Op Team
402 - 170 Chiltern Hill Road
Toronto (Humewood-Cedarvale), Ontario
Sophisticated Urban Living At "The Hill" In Prestigious Upper Forest Hill Village - This Chic Two-Bedroom, Two-Bathroom Suite At 170 Chiltern Hill Rd Offers 907 Sq Ft Of Elegantly Designed Living Space And Showcases An Optimal Floor Plan Featuring Open-Concept Living, Where Every Inch Has Been Thoughtfully Put Together With Dedicated Areas For Dining, Living, And Cooking. Floor-To-Ceiling Windows Illuminate The Interior, Leading To A South-Facing Terrace With Expansive Views Of Cedarvale, Perfect For Serene Relaxation And Entertaining, With Personal BBQs Allowed! Modern Touches Include An Updated Kitchen With A Centre Island/Breakfast Bar, Stainless Steel Appliances, And New Backsplash, Open To The Beautiful Living Room And Dining Area. The Suite Features A Gorgeous Primary Bedroom Complete With A Large Closet And Ensuite, Plus An Additional Bedroom Suitable For A Child, Guests, Office, Or Hobby Room. Plus, There Is In-Suite Laundry And Optimized Storage With Redesigned Closets With Built-In Organizers In The Main Hall, Primary, And Second Bedroom. 1-Car Parking And Locker Included! The Building Offers 24/7 Security, A Guest Suite Available For Guests To Stay In, A Gym, Party Room With Pool Table And Activity Area, And A Terrace On The 7th Floor. Bell High-Speed Internet And Cable Are Included In The Maintenance Fees. Perfectly Situated Near Boutique Shops, Trendy Dining, Essential Subway Links, And The Anticipated LRT! This Suite Combines Style And Convenience In Toronto's Upper Forest Hill Village. Must Be Seen! (id:55499)
Harvey Kalles Real Estate Ltd.
1110 - 1 Yorkville Avenue
Toronto (Annex), Ontario
Welcome Yorkville Life Style The Most Prestigious Location In The Heart Of Toronto, One Bedroom, One Bathroom, Modern & Cozy Open Concept Living, 9 Feet Ceiling with floor-to-ceiling windows, Private Balcony With Unobstructive, Stunning East View, Resort-Style Amenities:Gym,Cross Fit, Dance Studio,Yoga,Outdoor Pool & Spa Lounge,Cold/Hot Plunge Pools,Hot Tub,Steam & Sauna Rms, Private Cabanas,Rooftop. 24hrs Security, Steps From Yonge & Bloor Subway Stations, Street Cars, Yorkville World-Class Shopping, Restaurants, Banks, U Of T And Much More. One Locker Included. (id:55499)
Royal LePage Peaceland Realty
3802 - 1 Yorkville Avenue
Toronto (Annex), Ontario
1 Yorkville Designed By Award-Winning Architect Rosario Varacalli, Located In The Chic Yorkville Area, Steps To All Exclusive Designer Stores, Restaurants/Bars, Museums, Ttc And U Of T Campus. Spacious Open Concept With Floor To Ceiling Windows. Spectacular South-West Exposure. 668 Sf Split Two-Bedroom Design & Two-Bathroom. Incl: Fridge, B/I Electric Cooktop & Wall Oven, Dishwasher And Dryer. One Parking Spot And 1 Locker Included. (id:55499)
Sage Real Estate Limited
E301 - 18a Hazelton Avenue
Toronto (Annex), Ontario
Exquisite Yorkville Residence with One of the Largest Private Terraces in the City. A rare offering in the iconic 18A Hazelton Lanes - Suite E301 is a sophisticated 2-bedroom + den, 2-bathroom residence boasting 1,578 sq. ft. of elegantly appointed interior space and an extraordinary 1,463 sq. ft. private terrace that redefines outdoor living in the heart of the Yorkville. Over $300,000 in high-end upgrades elevate every inch of this home, from the custom millwork and designer lighting to the sleek, modern kitchen and spa-inspired bathrooms. The layout offers gracious principal rooms with an effortless flow for both relaxing and entertaining. The den provides a refined workspace or reading retreat - ideal for today's luxury lifestyle. The true showpiece, however, is the expansive, fully redesigned terrace - a private sanctuary rarely found in Toronto condo living. Thoughtfully landscaped and styled for elegant alfresco dining, sun-soaked lounging, and tranquil evenings, this terrace is an entertainer's dream and a natural extension of the living space. Discreeetly tucked away in one of Toronto's most prestigious boutique residences, this suite offers direct access to Yorkville Village, world-class shopping, fine dining, and the cultural pulse of the city. Experience the pinnacle of refined urban living in this one-of-a-kind Yorkville retreat. Brand new fabulous porcelain deck! (id:55499)
Harvey Kalles Real Estate Ltd.
599 Euclid Boulevard
Toronto (Palmerston-Little Italy), Ontario
Welcome to 599 Euclid Avenue, a beautifully maintained legal triplex with a bonus 4th unit, nestled in one of Toronto's most vibrant and desirable neighbourhoods. This exceptional multi-unit property is perfect for investors looking to generate solid income in a prime location just steps to Bloor Sheet, Bathurst Station, and the best of Little ltaly. The property brings in over $8,500/month in current rental income, with the potential to exceed $10,000/month. It's fully tenanted with reliable occupants and includes shared coin laundry, generating an additional $300/month in passive income. A private driveway and detached garage provide extra value, with parking income potential of $500/month boosting your cash flow even further. Each unit is spacious, self-contained, and updated with it's own kitchen and bathroom. Tenants enjoy -modem finishes, high ceilings, and excellent natural light throughout. Located on a quiet, tree-lined street in Palmerston-Little ltaly, this Property is just minutes to transit, Christie Pits Park, shops, restaurants, and amenities. With outstanding walk, transit, and bike scores, this is an ideal location for attracting quality tenants and ensuring long-term value! (id:55499)
Royal LePage Signature Realty
1611 - 138 Downes Street
Toronto (Waterfront Communities), Ontario
Welcome To Sugar Wharf East Tower By Menkes! Stunning South east corner unit with 3 bedrooms and 2 bathrooms. Overlooking park, lake and city views. 916Sqft + 336 Sqft Wraparound Balcony. Bright unit with great layout and Floor to Ceiling Windows. Modern Kitchen with High End Appliances and Quartz Counter Top. Excellent location. walking distance to george brown, park, sugar beach, harbour front, st lawrence market, union station, financial district and mins access gardiner/QEW and much more. (id:55499)
Nest And Castle Inc.
10 London Street
Toronto (Annex), Ontario
Welcome to 10 London Street - full of character and warmth, this 3+1 bed, 4 bath home in the heart of the Annex blends historic charm with modern convenience. Featuring beautiful hardwood floors, high ceilings, and exposed brick, this bright and inviting space is perfect for city living. The eat-in kitchen is flooded with natural light, and the main floor includes a rare full bathroom for added convenience. Upstairs, you'll find large bedrooms, a restored clawfoot tub in the second-floor bathroom, and the ease of second-floor laundry. The spacious third-floor primary suite offers a private retreat with its own ensuite bathroom and walk-out to deck. A separate entrance to the basement provides exciting possibilities for an in-law or caregiver suite, or income potential. Located just steps from the vibrant shops, cafes, and cultural scene of Bloor Street, plus parks and TTC access. This home is a true Annex gem! (id:55499)
Chestnut Park Real Estate Limited
4705 - 8 The Esplanade
Toronto (Waterfront Communities), Ontario
*Hot!* Located in the absolute heart of Toronto, your search ends at the L Tower. This Unit features 2 full size Bedrooms with ensuite plus semi ensuite, Stoned professional kitchen with counter space all around, Miele appliances, pot lights, ample floor space and parking/locker included! Take advantage of the Unit, Indoor Pool, Sauna, Gym, Location, local shops, restaurants/bars and attractions the L Tower has to offer. Take a peek and call it your home. (id:55499)
RE/MAX All-Stars Realty Inc.
Main - 16 Acacia Road
Toronto (Mount Pleasant West), Ontario
Discover this renovated 2-bedroom apartment located adjacent to June Rowlands Park. Just a short 10-minute stroll to Eglinton Station and under 7 minutes to Davisville Station, this prime location ensures easy commuting. Enjoy a brand new kitchen equipped with stainless steel appliances and quartz countertops with a fully updated bathroom for your comfort. You'll also have access to an array of fantastic restaurants, shops, and supermarkets - all within walking distance on Yonge St or Mt Pleasant. Heat and water are included in the rent, **EXTRAS** 1 year free parking with lease (id:55499)
Chestnut Park Real Estate Limited
Main - 18 Acacia Road
Toronto (Mount Pleasant West), Ontario
Discover this renovated 2-bedroom apartment located adjacent to June Rowlands Park. Just a short 10-minute stroll to Eglinton Station and under 7 minutes to Davisville Station, this prime location ensures easy commuting. Enjoy a brand new kitchen equipped with stainless steel appliances and ensures easy commuting. Enjoy a brand-new kitchen equipped with stainless steel appliances and quartz countertops, along with a fully updated bathroom for your comfort. You'll also have access to an array of fantastic restaurants, shops, and supermarkets, all within walking distance on Yonge St or Mt Pleasant. Heat and water are included in the rent**EXTRAS** 1 year PARKING INCLUDED (id:55499)
Chestnut Park Real Estate Limited
1370 Killarney Beach Road
Lefroy, Ontario
Enter an exceptional investment opportunity located in the heart of Innisfil, one of Ontario's fastest-growing communities. This property offers a rare chance to establish a foothold in a burgeoning real estate market. Recently built, it features 7 residential units and 1 commercial unit, currently generating substantial rental income, making it a robust investment. Additionally, with preliminary municipal approval for an additional 12 units, the potential expands to a total of 20 units, poised for lucrative rental returns or development. Strategically positioned amidst Innisfil's expanding landscape, this property serves as a gateway for investors looking to capitalize on the town's thriving economy and growing population. Its prime location, just minutes from Barrie and less than an hour from Toronto, appeals to commuters and families alike, driving demand for high-quality housing options. The opportunity to add 12 more units opens doors to diverse possibilities, whether expanding the existing rental portfolio or pursuing new development ventures. Residents enjoy easy access to recreational activities such as boating, fishing, hiking, and golf, blending urban convenience with natural beauty. Backed by the municipality's proactive support for further development and infrastructure improvements including transportation upgrades and expanded commercial facilities investing in Innisfil promises not only immediate returns but also long-term appreciation and prosperity. Whether you're a seasoned investor seeking portfolio diversification or an astute entrepreneur with an eye for opportunity, this property offers an ideal platform to realize your vision and maximize returns in Innisfil's dynamic real estate market. Buyer encouraged to pursue CMHC lending opportunity through MLI Select product. *Complete iGuide interior virtual tour and building plans available by request.* (id:55499)
Royal LePage First Contact Realty Brokerage
96 Elm Street Street
Woodville, Ontario
Welcome to 96 Elm St, located in the quaint community of Woodville nestled in the heart of Kawaratha Lakes. The main level of this charming bungalow features open concept living area with a large eat in kitchen, 3 good sized bedrooms with semi-ensuite privilege for the primary. The fully finished basement is great for entertaining with a very large rec room and finished off with a full bath. Enjoy summer entertaining in the summers with an expansive deck complete with built in covered gazebo. This home also offers a triple wide driveway with no sidewalks, plenty of space for guests and recreational vehicles (id:55499)
Coldwell Banker The Real Estate Centre Brokerage
56 Knicely Road
Barrie, Ontario
Welcome to 56 Knicely Road!! This, 3 bedroom, 2 bathroom home is located on a quiet street in South Barrie and shows 10++. Features include; gleaming hardwood and ceramic flooring; eat-in kitchen with granite counters, tiled backsplash, and plenty of cupboards. The dining room has custom built-in cabinetry and opens to the bright spacious living room with gas fireplace. The double french doors lead to an oversize deck, with a hot tub and bar with bar stools, great for entertaining. There are 3 bedrooms on the upper level, including a spacious primary bedroom; hardwood flooring, closets with built in storage, and a jet tub in the main bath. The fully finished lower level is designed for relaxation, featuring a welcoming family room with a gas fireplace, a 4-piece bathroom and cold storage room. The large fenced yard has trees, perennial gardens, a firepit and 2 sheds. The double wide driveway with the absence of a sidewalk provides extra parking and the garage has inside entry to the home. Includes, appliances, central vac, central air, 3 security camers-2 in front and one at the back door with memory card- with hook up for a hard drive recorder. Close to schools, shopping and Barrie South GO, makes this an ideal family home. Some photos are Virtually Staged. (id:55499)
Red Real Estate Brokerage
3213 Beach Avenue
Innisfil, Ontario
QUIET LOCATION, EXPANSIVE LOT, REGISTERED ADU, & CAREFULLY CURATED UPDATES! Tucked away on a quiet street, just moments from the stunning shores of Lake Simcoe and Innisfil Beach, this raised bungalow is truly a masterpiece. A short drive from Friday Harbour Resort, you'll have access to an incredible array of amenities, including a golf course, marina, waterfront dining, shopping, and recreational options that make every day feel like a vacation. Sitting on a spacious 60 x 214 ft lot surrounded by mature trees, the private backyard is perfect for unwinding, complete with an updated composite deck, a fire pit area, and a convenient shed. The home stands out with its striking curb appeal - distinctive rooflines, a stone and vinyl exterior, and a welcoming front door. A paved driveway leads to a triple garage, providing ample storage and space for parking or your favourite projects. Inside, this meticulously maintained home showcases thoughtful updates and lasting appeal, with every room designed for comfort and functionality. The open-concept main level is ideal for entertaining, featuring a stunning kitchen with rich cabinetry, granite countertops, stainless steel appliances, a stylish backsplash, an island for extra prep space, and a garden door walkout. The combined living and dining areas flow seamlessly, while the expansive upper-level family room above the garage provides even more space to unwind. The primary bedroom offers a walk-in closet and a luxurious 4-piece ensuite. Both main floor bathrooms boast elegant granite-topped vanities for a sophisticated touch. Downstairs, the finished basement is a registered 1-bedroom accessory dwelling unit with its own separate entrance, offering the perfect opportunity for potential rental income or privacy for guests. With a separate laundry area for both upper and lower living spaces, this #HomeToStay truly has it all: style, functionality, space, and a tranquil location that can't be beat. (id:55499)
RE/MAX Hallmark Peggy Hill Group Realty Brokerage
15 Black Ash Trail
Barrie, Ontario
BEAUTIFUL FAMILY HOME WITH SPACE TO GROW IN THE HEART OF ARDAGH BLUFFS! Nestled in a peaceful, quiet neighbourhood in the sought-after Ardagh Bluffs, this all-brick 2-storey home is just a short walk to the scenic Ardagh Bluffs trails, a Catholic school, and a playground, with major amenities only a 5-minute drive away. With 2,336 sq ft of above-grade living space, the expansive interior includes a renovated kitchen with white cabinets, quartz counters, tiled backsplash, and stainless steel appliances, including a gas stove. Enjoy casual meals in the bright breakfast area, which opens to the backyard, or host elegant dinners in the formal dining room and living room. Gorgeous hardwood floors flow through some of the main level, and a cozy gas fireplace adds warmth to the family room. The renovated main-floor laundry room offers ample storage and a convenient utility sink with garage access. Upstairs, the spacious primary bedroom features a walk-in closet and a 4-piece ensuite with a soaker bath, while three other generous bedrooms provide plenty of space for the whole family. The fenced yard hosts a large rear deck and gazebo, perfect for outdoor living. Plus, the unfinished basement is a blank canvas, ready to be customized to fit your needs! With its spacious layout, modern updates, and unbeatable location, this #HomeToStay is truly a must-see! (id:55499)
RE/MAX Hallmark Peggy Hill Group Realty Brokerage
Pt Lot 10 Kennedy Rd Road
Georgina, Ontario
EXPANSIVE 1.6 ACRES OF POTENTIAL - STEPS TO LAKE SIMCOE & WILLOW BEACH! Discover endless possibilities with this expansive 1.6-acre residentially zoned vacant lot, ideally situated in the charming lakefront community of Georgina! With impressive dual frontage on Kennedy Road and Sedore Avenue, this property offers outstanding access and versatile potential to create your custom dream home, subject to LSRCA approval. Enjoy the convenience of municipal water, sewer, natural gas and hydro at the lot line, making development simpler. Located less than 1 km from Willow Wharf Park and beautiful Willow Beach on the shores of Lake Simcoe, your new lifestyle awaits, ideal for swimming, boating, and relaxing lakeside! Adventure is close by, with The ROC only 4 km away, offering downhill snow tubing, scenic snowshoe trails and outdoor ice skating. Commuting is also effortless, with quick access to Hwy 404, approximately 16 km away, providing easy connections to neighbouring communities and the GTA. Local improvement charges and a stormwater fee are included in the annual taxes. Don’t miss this exciting opportunity to build your future #HomeToStay! (id:55499)
RE/MAX Hallmark Peggy Hill Group Realty Brokerage
32 Wattie Road
Springwater, Ontario
Welcome to 32 Wattie Road, an updated, elegant two-storey family residence, featuring five bedrooms and three baths in the coveted community of Midhurst. This property presents a remarkable setting with a sizable private fenced yard measuring 111x190, complete with an inviting inground pool and surrounded by stately mature trees that offer unparalleled seclusion and serenity. The main floor layout is thoughtfully designed, featuring a recently updated gourmet eat-in kitchen with ample counter space, abundant cabinets, stainless steel appliances including a gas stove, granite countertops, and a walkout to the backyard. Additional main floor highlights include a spacious formal dining room, a well-lit living room with a gas fireplace, and an expansive main floor laundry room/mudroom with convenient inside access to the double car garage. The welcoming sunken family room boasts a wood-burning fireplace, providing a cozy ambiance for cool evenings. The large airy primary bedroom is graced with Jatoba Brazilian cherry hardwood floors, abundant natural light, an updated ensuite, and a walk-in closet. Upstairs, three generously sized bedrooms and a four-piece main bath offer comfortable accommodation for everyone in the family. The finished basement offers additional living space with a versatile recreation room, an extra bedroom suitable for office use, and a sizable storage area. This exceptional property delivers a harmonious blend of quality craftsmanship and desirable amenities tailored to enhance your lifestyle. Schedule a private viewing to experience the grandeur of this home firsthand. (id:55499)
Century 21 B.j. Roth Realty Ltd. Brokerage
203 Phillips Street
Barrie, Ontario
POWER OF SALE! PRIME DEVELOPMENT OPPORTUNITY ON A DOUBLE LOT IN THE HEART OF TOWN! Attention All Developers and Investors! Unlock the potential of this rare offering! An expansive 125’ x 105’ prime corner lot awaits your vision and expertise. Positioned strategically in an established neighbourhood, this property presents an unparalleled opportunity for development. Situated in a well-connected area of Barrie, this lot boasts close proximity to shopping centers, recreational facilities, downtown amenities, and easy access to major highways and commuter routes. Schools, parks, trails, and public transit are all within easy reach, ensuring a desirable lifestyle for future residents. Nature enthusiasts will appreciate the short stroll to the Bear Creek Eco Park, offering serene retreats and outdoor activities just moments from the doorstep. A power of sale situation further enhances this exceptional opportunity, making it an even more enticing prospect for astute investors and developers. Turn your vision into reality at 203 Phillips Street! (id:55499)
RE/MAX Hallmark Peggy Hill Group Realty Brokerage
203 Phillips Street
Barrie, Ontario
POWER OF SALE! PRIME CORNER LOT HOME IN THE HEART OF TOWN AWAITS YOUR INVESTOR OR DEVELOPER TOUCH! Welcome to 203 Phillips Street. This property exudes promise and potential on an expansive 125’ x 105’ corner lot spanning a generous 0.3 acres. This four-level side split has three bedrooms and two full bathrooms and is primed for transformation. Whether you envision a strategic renovation to enhance its charm and functionality for lucrative rental income or aspire to embark on an innovative redevelopment project, the possibilities are boundless. Set within an esteemed and well-established neighbourhood, this property offers the chance to capitalize on its prime location and maximize investment returns. Centrally located near all amenities, including shopping, downtown, schools, parks and trails. For commuters, its proximity to public transit options ensures stress-free journeys to work. Whether you're eager to embark on renovations immediately to unlock its full potential or prefer to capitalize on rental income while crafting plans for future development, the flexibility afforded by this #HomeToStay is unparalleled. (id:55499)
RE/MAX Hallmark Peggy Hill Group Realty Brokerage
182 Durham Avenue
Barrie, Ontario
STYLISH SEMI WITH LUXURY UPGRADES IN A FAMILY-FRIENDLY COMMUNITY! Welcome to your brand-new home in the sought-after Ventura East master-planned community! This stunning “Gordon” semi-detached model offers 1,589 sq ft of meticulously designed living space, featuring three bedrooms and three bathrooms. Enjoy excellent curb appeal with a modern brick and vinyl exterior, a covered front porch, and an attached garage with convenient inside access to a combined laundry/mudroom equipped with cabinetry and a clothing rod for seamless organization. Step into a bright and spacious main floor showcasing premium builder upgrades, including high-quality wood composite and tile flooring. The well-appointed kitchen is a dream for any chef, boasting sleek white cabinetry, Caesarstone quartz countertop, a large island with breakfast bar seating for 5, a tiled backsplash, and a stainless steel undermount sink. The adjacent breakfast area opens directly to the backyard, creating the perfect indoor-outdoor flow. The open-concept great room is designed for both relaxation and entertaining, featuring smooth ceilings, dimmable 4” LED pot lights, and a striking 50” electric fireplace with a TV mount package above. Retreat upstairs to a serene primary bedroom complete with a walk-in closet and a spa-inspired ensuite showcasing a frameless glass shower with a built-in niche. Two additional bedrooms and a modern full bathroom complete the upper level. The unspoiled basement offers endless possibilities with upgraded 24” windows for natural light and a rough-in bathroom ready for future expansion. Additional highlights include central A/C, a bypass-style humidifier, and a rough-in for a central vac. Enjoy peace of mind knowing your home is backed by a 7-Year Tarion Warranty. Situated minutes from Highway 400, South Barrie GO Station, schools, shopping, Friday Harbour Resort, and recreational facilities, this home combines modern luxury with unparalleled convenience! (id:55499)
RE/MAX Hallmark Peggy Hill Group Realty Brokerage
34 Westwood Crescent
Welland (769 - Prince Charles), Ontario
Welcome to 34 Westwood Cres, Welland ON. This incredible one-of-a-kind remastered raised bungalow is a must see. Located on a quiet crescent in highly sought after neighbourhood. Main floor features an incredible custom open concept kitchen never found in this price range, with huge island, tons of cupboard space, quartz counter tops and new appliances. Perfect living room/dining room & kitchen designed for family and entertainment. Main floor is also offering 3 spacious bedroom and updated bathroom. Renovated lower level with tons of natural light brings additional living space with large rec room and fireplace, custom primary bedroom with huge walk-in closet and 5pc bath. Luxury vinyl plank flooring newly installed throughout the house. The outdoor living space matches the family friendly design with above ground pool, entertainment and hot tub area and kids tree house. Garage includes Wett inspected wood stove, ideal for work shop or man cave. Long list of updates including 50 yr Roof (2020), Kitchen (2020), Appliances (2020), Dishwasher (2024), Siding, soffit, facia, eaves with leaf guards & lighting (2023) , Most windows ( 2025), Mud Room addition (2022), Breaker panel ( 2020), Pergola (2023), Pool deck ( 20240, Pool Liner (2025), Pool Pump ( 2024), Bathrooms ( 2021 & 2023) , Laundry room ( 2023), Light Fixtures and designer plugs ( 2022), Fence (2022). Call today for private showing (id:55499)
RE/MAX Niagara Realty Ltd
50862 O'reilly's Road S
Wainfleet (879 - Marshville/winger), Ontario
Welcome to your dream home in the heart of Wainfleet where luxury meets tranquility on a breathtaking 5.67-acre country estate. Built in 2013 by Policella Homes, this immaculate 2,707 sq ft 2-storey residence offers refined living space and has been lovingly maintained inside and out. Step into a custom layout designed for both everyday comfort and effortless entertaining. With 3 spacious bedrooms, a dedicated office, and 3 full bathrooms, this home is ideal for families, remote professionals, or anyone seeking space to breathe and room to grow. The main floor includes the primary bedroom with 5 pce ensuite, a zero-clearance wood burning fireplace, along with a mudroom/laundry room with access to the attached garage. The unfinished basement has fitness and games areas, lots of storage, and is also accessed through the garage - perfect for a future in-law suite. Outside, escape to your very own private backyard oasis. Host unforgettable gatherings on the backyard patio, enjoy summer nights around the campfire, or take a refreshing dip in the inground pool. The pool house and large detached shop add the perfect balance of recreation and functionality. This property has also qualified for the annual conservation tax rebate for the 2.67 acre rear forested area. Whether you're sipping your morning coffee on the patio or stargazing by the fire pit, this Wainfleet gem delivers the ultimate countryside lifestyle without sacrificing modern convenience. (id:55499)
RE/MAX Niagara Realty Ltd
9695 Grassy Brook Road
Niagara Falls (225 - Schisler), Ontario
Looking for that Northern Muskoka feel in Niagara? How about 4.49 Acres with 430' of Frontage on the Welland River? Or the option to jump in the pool and finish the night off with a soak in the hot tub all with views of the River? Than look no further because here's your chance to own this piece of paradise that has it all! On top of all that you'll find a 13yrs young 2 story home totalling 3300 sq.ft with superior modern rustic finishes throughout! 9' ceilings on both levels, main floor bedroom and bathroom, open concept feeling throughout both levels, entire main floor has heated floors under ceramic wood plank tile, custom kitchen by Silver Creek Cabinetry, custom bathrooms, second floor has engineered hardwood with plush carpet in all bedrooms, second floor laundry! There's nothing that hasn't been updated since it was built in 2011. 1040sq.ft (26x40) heated shop with Mancave/Office area! Updates include Timber A-frame patio structure with steel roof (2022) Stone and stucco (2022) Dock (2022) 4500 gallon Cistern & 6 person Hot Tub (2020) On-ground pool, concrete patio's with armour Stone (2016) Wrap around porch (2016) Steel Roof original (2011) Septic tank original (2011) this property is total turn key with nothing left to do but enjoy with all major expenses covered for years to come! House is built on concrete pad on gravel (no basement or crawl space) built as Eco friendly with all E-rated windows, plaster walls 16" thick throughout both levels with engineered straw forms with R35 insulation rating behind plaster to maximize efficiency! Radiant heating/A/C forced air exchanger, electric HWT owned, drilled well for free back up water, and wood fed boiler for supplementary heating, natural gas at the road if desired! Truly remarkable property that don't become available too often! (id:55499)
Revel Realty Inc.
1170 Broad Street E
Haldimand (Dunnville), Ontario
WHAT WORKSHOP DREAMS ARE MADE OF!! Looking for a country property without the long drive to town? This is it! Located right on the edge of Dunnville, this beautiful 110x245 ft lot offers the perfect blend of privacy and convenience just minutes from all your amenities. Encased by mature trees, this spacious bungalow features four bedrooms, two bathrooms, tons of natural light throughout. Incredibly spacious primary suite with walk-in closet and 4 pc ensuite bath. 15+ car parking and a beautiful 2-year-young 25 X 32 detached workshop with cement floors and hydro. Whether you have a big family or simply want extra space, you'll love the ease of single-level living in this exceptional home. (id:55499)
A.g. Robins & Company Ltd
301 - 415 Main Street W
Hamilton (Strathcona), Ontario
Step into contemporary comfort with this newly built condo, perfectly crafted for modern living. Boasting two spacious bedrooms and a sleek four-piece bathroom, this home combines style and function in every detail. Ideally located near top amenities, it offers everything from a well-equipped fitness centre and a media room for movie nights, to a serene rooftop garden for unwinding above the city. Pet lovers will appreciate the convenient on-site dog wash station. With its thoughtful features and unbeatable location, this is a standout opportunity to enjoy a vibrant, low-maintenance lifestyle in the heart of it all. (id:55499)
Keller Williams Complete Realty
204 Boardwalk Way
Thames Centre, Ontario
Welcome to 204 Boardwalk Way Luxury Living in the Sought-After Boardwalk at Millpond Community. Step into refined elegance with this stunning 2,965 sq. ft. home built by Richfield Custom Homes, located in one of Dorchester's most prestigious neighbourhoods. Just minutes from Highway 401 (Exit 199), this property offers the perfect blend of quiet suburban charm and convenient access to major routes. Meticulous craftsmanship and upscale design throughout Spacious, open-concept Living and Dining area. Heart of the home is a chef's dream kitchen featuring luxurious quartz countertops, high-end JennAir appliances, and an expansive layout perfect for entertaining and gourmet cooking. Retreat to the primary bedroom suite, where you'll find his and hers walk-in closets and a spa-inspired ensuite complete with a freestanding soaker tub, a tiled glass shower, and a double vanity with top-tier finishes throughout. Prime location in a family-friendly, nature-surrounded community. Close proximity to all amenities. (Minutes away from Shoppers, Pizza Hut, Tim Hortons, McDonalad's etc.) (id:55499)
Search Realty
#1 - 3730 Disher Street
Fort Erie (335 - Ridgeway), Ontario
Welcome to 3730 Disher St -- Village on the Trail a stunning and bright end-unit bungalow in the heart of Ridgeway! Nestled just minutes away from charming Ridge Road, Crystal Beach and the scenic Friendship Trail, this home offers the perfect blend of convenience and tranquility. Step inside to an inviting open-concept layout, where natural light fills the living, dining, and kitchen areas--ideal for entertaining. The kitchen features Stainless Steel Appliances, Breakfast island with bar seating, perfect for casual meals and gathering with friends. Sliding patio doors lead to a private deck and backyard, creating a peaceful outdoor retreat, The primary bedroom is located at the front of the home and boasts a vaulted ceiling, a walk-in closet, and an upgraded 3-piece ensuite with a walk-in shower. A second bedroom at the rear home's convenience. An unfinished basement awaits your personal touch, whether you envision extra living space, a home gym, or a recreation room. The attached single-car garage provides direct access to the home for ease and security. Enjoy small-town charm with modern comforts in this beautifully designed bungalow-just move in and make it your own! (id:55499)
Royal LePage Premium One Realty
90 Tisdale Street S
Hamilton (Stinson), Ontario
A MUST SEE + FLOOR PLANS! Well Maintained & Exceptionally Large 3-Plex Investment Opportunity In Hamilton's Stinson Neighborhood. Professionally Designed Separate Units With Spacious Individual Living Rooms, Dining Rooms, Kitchens. Basement Is Legal And Has Above Ground Windows In The Living And Kitchen/Breakfast Areas, 3 Bedrooms, A Full Washroom And A Storage Space. Main Floor Has A Primary Bedroom With Ensuite Washroom; 2 Other Rooms Share A Washroom. The Second (Upper) Floor Unit Has A Primary Bedroom With Ensuite Washroom; 2 Other Rooms Share A Washroom. All Kitchens Are Spacious With Lots Of Cabinets For Storage. All Three Units Have Two Entrances. This Property Comes With Newly Paved Driveway With 8 Parking Spots (Two Parking For Each Unit And Two Visitors Parking). Separate Laundries, Separate Hydro Meters, Separate Water Meters. Lots Of Natural Lighting. Beautifully Located And Close To All Amenities: Schools, Places Of Worship, Shops, Trails, Parks, Hamilton GO Centre, Transit, General Hospital, Etc. First Time Buyer Can Live In One Of The Units And Rent Out The Two Other Units. (id:55499)
Royal LePage Signature Realty
7 - 975 Strasburg Road
Kitchener, Ontario
Welcome to a beautiful 3 Bed, 2.5 bath townhome available for rent in the family friendly Country Hills neighbourhood of Kitchener. This home features a carpet free main and upper floor. Living area features clean finishes and a walk out to the fully-fenced back yard, very rare for condo townhomes! Stainless steel appliances in the kitchen include recently installed fridge, stove, and dishwasher. Kitchen also offers an eat up island area in addition to the combined dining area where you can fit another table! Hardwood staircase takes you to 3 bedrooms and 2 bathrooms upstairs. Primary bedroom features a walk in closet and 3 piece ensuite bath. Bedroom 2 and bedroom 3 both feature great size, large windows, and closets. You'll also find a full 4piece bathroom on the second level. Basement is unfinished, offering plenty of storage or an unfinished rec area for your use. Laundry is located downstairs. Steps to bus transit stops, close to grocery stores, restaurants, shopping centres, schools, HWY 7& 8 and much more. (id:55499)
RE/MAX Professionals Inc.
902 Sobeski Avenue
Woodstock (Woodstock - North), Ontario
Welcome to this brand new townhouse, thoughtfully designed for modern living and featuring 3 spacious bedrooms and 3 well-appointed bathrooms. The open-concept layout offers a bright and airy space, perfect for both relaxing and entertaining. The kitchen boasts upgraded countertops and modern appliances, while the bathrooms feature stylish fixtures for comfort and convenience. Throughout the home, you'll find sleek hardwood flooring, enhancing the contemporary feel of each room. With its modern finishes and design, this townhouse is truly built for today's lifestyle. Located in a newly developing community, this home is just minutes from shops, restaurants, schools, parks, and public transport, offering the ideal mix of comfort and accessibility. Whether you're a first-time homebuyer or looking for an upgrade, this townhouse provides the perfect blend of style, functionality, and modern upgrades-don't miss your chance to make it your own! (id:55499)
Homelife/miracle Realty Ltd
9 Epworth Avenue
Ottawa, Ontario
Location! Location! An easy drive to Westboro & Hintonburg. 10 minute walk to Algonquin College. Lovely bungalow located on a large lot (84x100) in an established neighborhoods. Beautiful front yard. An open concept living & dining room welcomes you as you enter the house. Large southwest facing windows allow natural light to pour into the living space. The kitchen has a versatile solarium attached. Three bedrooms on the main floor. The finished & spacious basement can have multiple uses & is equipped with a full bath & ample storage space. Glorious private back yard with bountiful greenery. An interlocking stone patio area is perfect for entertaining or dining outdoors. Oversized 28-foot deep 2-car garage. Quiet & well positioned neighborhood. Close to shops, restaurants, parks & schools. Fully updated kitchen & main bathroom, updated bedroom and closet doors, new paint on the main level, new hardwood flooring on main floor. (id:55499)
Mehome Realty (Ontario) Inc.
936125 Airport Road
Mulmur, Ontario
Located North of 89 Hwy. Easy access to Pearson Airport. Outstanding Lot with Stream running through South end. 1.20 Acres. Idyllic setting with lots of Mature Trees & Perennial Gardens. Lower Level w/o to Cedar Deck & Pergola. Pack a Picnic & cross over the Bridge to a Private place to Play. Approx. 2000 sq.ft, of Finished Living area. (Includes Main + Basement.) A Sunfilled Home with space for numerous possibilities. 2 staircases lead to the w/o basement with Open concept Rec Room featuring Fireplace with Air Tight Insert, Wet Bar & New Bathroom (2024) with Heated Floors. Third B/R and Storage area with Cold Cellar. Exterior Doors recently replaced. Updated Windows. Roofing appr. 4 years old. Main Floor features Renovated Kitchen with Stainless Steel Appliances. Main Floor Laundry/Pantry. Laundry could be changed back to 3rd B/R if needed. Located behind front Garage is a Single Garage for a workshop or your toys. This Home has much to Offer. Don't miss out. Book your appointment today. Heat23/24 Season incl. Yearly Services/$2,241.94 (id:55499)
Realty Executives Plus Ltd
1 - 484 Main Street E
Hamilton (Stinson), Ontario
Nestled in the heart of downtown Hamilton, this versatile multi-use building offers an exceptional opportunity for business endeavors. Boasting a prime location, a flexible layout, and modern amenities, this property is a true gem for small businesses and entrepreneurs alike. With a total square footage of 2,405, including the basement, this space provides ample room for various business needs. The lower level of this building is dedicated to professional office space. This level offers two bathrooms, a kitchen, storage/office space, and a separate entrance. The main floor seamlessly extends the professional atmosphere with additional office spaces. Whether you're expanding an existing business or starting a new venture, this level offers ample room to accommodate your needs. Throughout the entire building, hardwood flooring creates an elegant and timeless aesthetic that's easy to maintain. The interior design features a neutral decor palette, providing a clean canvas for future customization and personalization to suit various business purposes. This property would be perfect for professional services, medical/wellness clinics, creative studios, educational centers, and retail boutiques. Price is plus utilities. (id:55499)
Keller Williams Complete Realty
37 Baybrook Road
Brampton (Snelgrove), Ontario
Welcome to 37 Baybrook Rd . fully detached solid brick home situated in high demand area of Mayfield park. Loaded with high-end upgrades. over 3,300 sq ft of finished living space, one of the largest homes in the Country Homes development, located within minutes to Hwy 410. This stunning home is an entertainer's dream with Home Theatre, Wet Bar, Hot Tub with covered privacy enclosure. A Built-in BBQ Gazebo, Patio Bar, and massive English Cobblestone patio in backyard. The main floor kitchen features a massive 8 x 5 island with quartz countertops throughout. There's 4+2 bedrooms, 4 bathrooms . There's a huge walk-in closet in primary bedroom and on the main floor, and a natural gas fireplace. With French door ground level walk-out to covered back yard deck. Premium Lot in quiet neighborhood with Unobstructed back yard views; no houses directly behind, a 4 Room modern finished basement, with stone tile floor, kitchen, 3pc bath, walk in closet and tons of storage space; city permitted; separate side entrance ready. Hundreds of thousands of dollars spent over past 5 years in Professional Upgrades throughout; turn-key, move-in ready. Composite front deck, one-of-a-kind in the neighborhood. Stamped Patterned Concrete Driveway with Front Walkway and Front Tree Garden Enclosure. Professionally landscaped yards and gardens; no/low maintenance. Generous Amount of Overhead & Wall Storage Shelving units in Garage. Extra-large cold cellar with 2nd refrigerator and freezer chest, smart Home System enabled. Security System with Monitoring (month-to-month rental). Custom Window Curtains & Stained-Glass Window Insert. Antique Kitchen Cabinet & Buffet Included Living Room Coffered Ceiling. Italian porcelain tile throughout main level. Central vac. to much to explain here , must be seen. steps away from schools, parks, hwy 410, trails, public transit grocery/shopping and a place of (id:55499)
RE/MAX Realty Services Inc.


