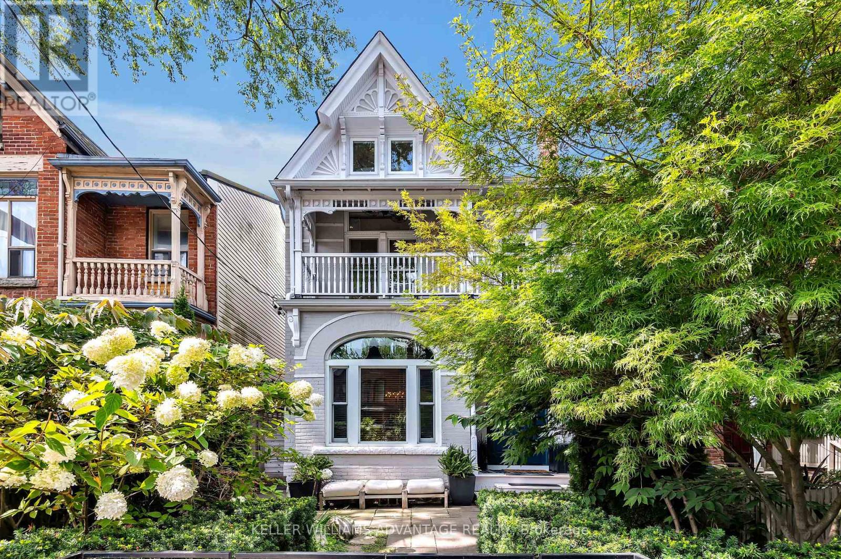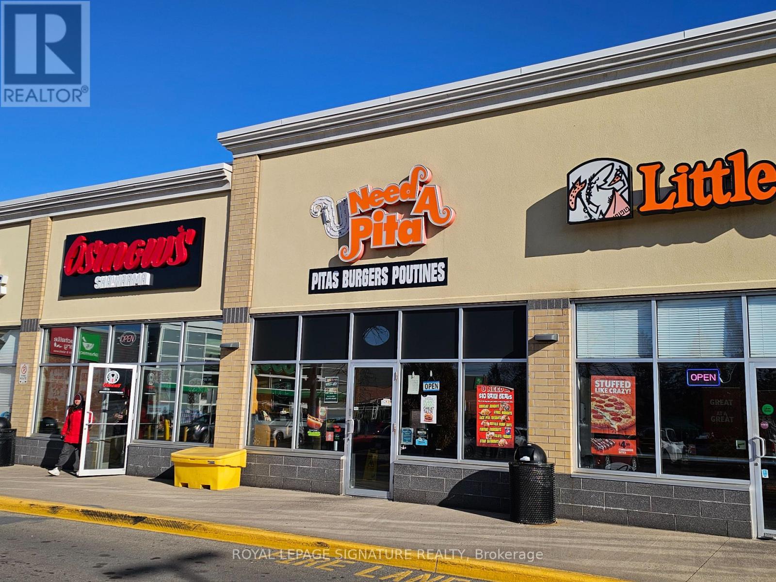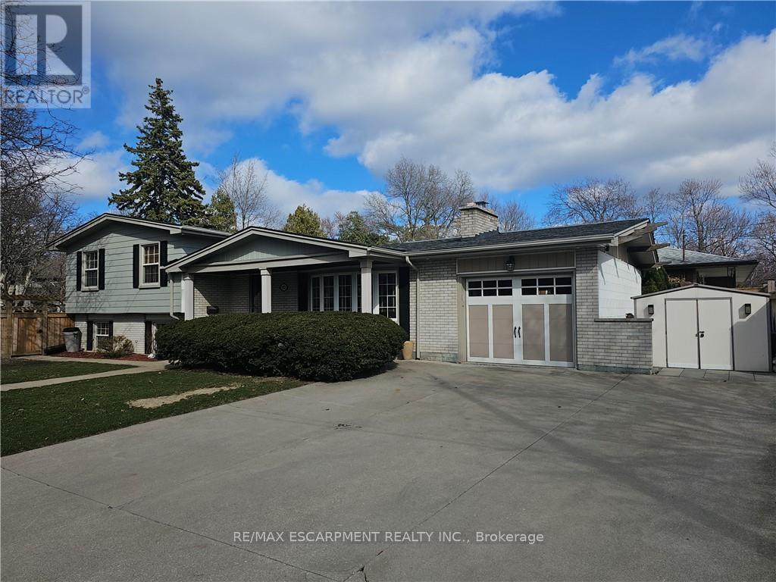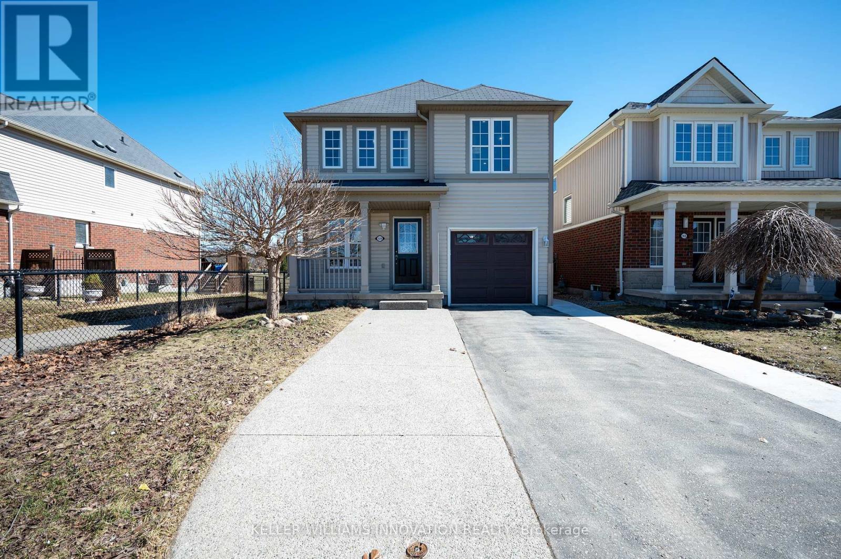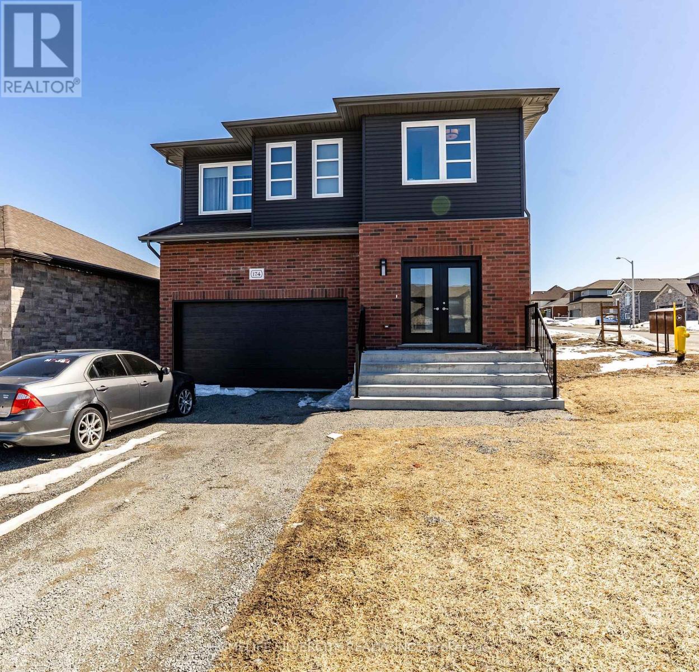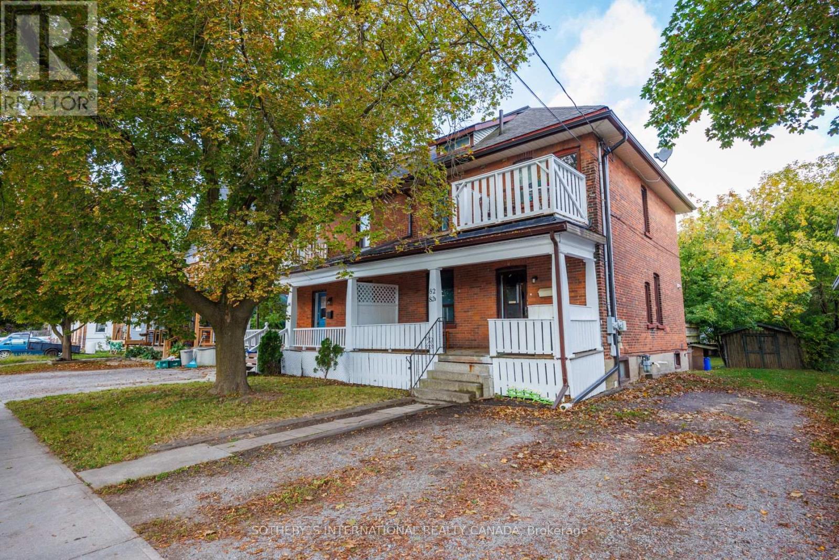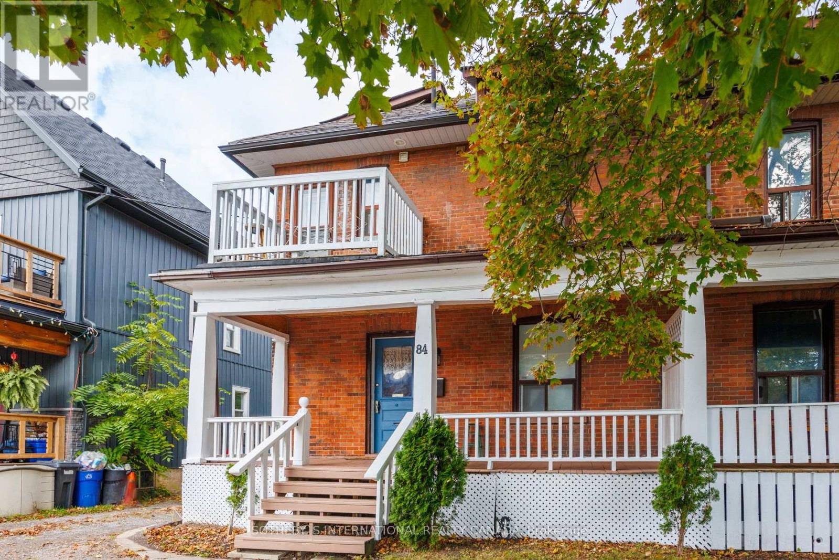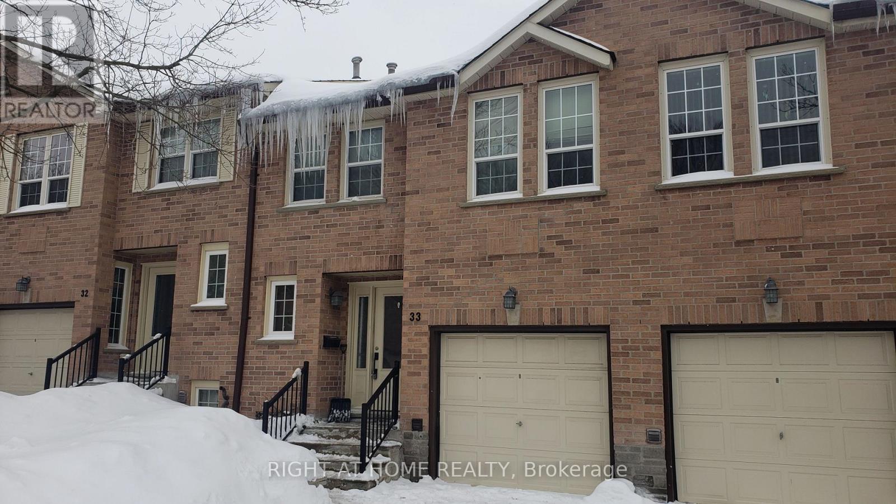808 - 503 Beecroft Road
Toronto (Willowdale West), Ontario
Luxury Living At Yonge & Finch. Spacious 2 Large Bedrooms + Den, Den Can Be Used As Office Or 3rd Bedroom,Southwest Unobstructed View, Shops, Parks, Schools And Restaurants, Just Steps To Subway!Fresh Painting,Includes All Utilities, Building Amenities Includes Indoor Swimming Pool, Gym, Sauna, Game Room, Guest Suite, 24Hrs Concierge & Visitor Parking. (id:55499)
RE/MAX West Realty Inc.
234 Seaton Street
Toronto (Moss Park), Ontario
Welcome to 234 Seaton St, a stunning historic gem built in 1882, now beautifully restored to combine timeless elegance with modern comforts. This legal triplex is not only a piece of history but also offers further potential income with the addition of a laneway suite. The main floor features a charming 1-bedroom apartment showcasing original beauty, including hardwood floors, intricate plaster moldings, and tall ceilings. A large eat-in kitchen, adorned with a pressed tin ceiling, provides an inviting space with access to a beautifully landscaped backyard. The upper two stories house a stylish 3-bedroom, 2-bath unit that exudes sophistication. The custom kitchen boasts leathered granite countertops, ideal for culinary enthusiasts. The second-floor main bath includes a deep soaker tub, and a back bedroom set up as an office has a private walkout to a lovely balcony. The impressive third-floor primary retreat features a walk-in closet and a luxurious ensuite bath, along with a private rooftop deck offering a serene escape among the treetops. The newly renovated basement apartment has 8-foot ceilings, 2 bedrooms, and a modern 3-piece bath with in-floor heating. The kitchen, crafted from a reclaimed bowling alley lane, adds uniqueness, while rough-in plumbing for a second bath allows for customization. The exterior showcases a classic white facade with intricate architectural details from its 19th-century origins. An elegant entryway with custom double doors provides a charming shared entrance. The landscaped yard includes a detached carport with a motorized roll-up door for two-car parking, alongside a finished interior space with plumbing and hydro, ideal for a laneway suite. This home is a rare find, blending historical charm with modern amenities perfect for an end user seeking a beautifully appointed city retreat or an investor looking for high-end, income-producing units. (id:55499)
Keller Williams Advantage Realty
6468 Bethesda Road E
Whitchurch-Stouffville, Ontario
Set on a 10-acre gated estate, this architectural masterpiece embodies luxury and sophistication. Spanning approximately 12,500 square feet, this home reflects the vision of renowned interior designer Kimberly Capone, seamlessly fusing modern sophistication with timeless elegance. A grand 12-foot ceiling and expansive foyer open to interconnected living spaces, perfect for both grand entertaining and intimate gatherings. The living room boasts 19-foot cathedral ceilings, offering a perfect blend of comfort and elegance.The chef-inspired Bloomsbury kitchen is a culinary haven, featuring a 12-foot island, Wolf appliances, custom cabinetry, and marble countertops, creating an ideal environment for culinary creativity. The coffered-ceiling dining area overlooks scenic views, providing an unforgettable backdrop for dining experiences. The primary suite is a private sanctuary with oversized windows, a walk-in closet, and a marble-clad ensuite with a deep soaker tub and spacious walk-through shower. Each of the additional four bedrooms offers unique touches and luxurious finishes.The estate includes eight beautifully designed bathrooms, a lower level with a full kitchen, bedroom, gym, sauna, and two bathrooms for ultimate relaxation. A separate one-bedroom guest suite offers a third kitchen, bathroom, and laundry room, making the home ideal for multi-generational living or guests. The main garage and an additional 1,600-square-foot detached garage offer space for nine vehicles, with heated floors for added comfort.The professionally landscaped outdoor spaces, designed by award-winning Genoscape, feature a serene 120-foot waterfall, a 100-foot waterslide, and a resort-style pool for endless entertainment. This estate is not just a residence but an iconic masterpiece, blending luxury, comfort, and elegance in every corner. (id:55499)
Woodsview Realty Inc.
124 Wheatland Drive
Cambridge, Ontario
Welcome to this stunning 4-bedroom, 3-bathroom detached home for rent in the highly desirable neighborhood of Cambridge. Renovated and open-concept main floor boasts stainless steel appliances, a sleek quartz countertop, stylish modern backsplash, and a breakfast bar perfect for casual dining. Upstairs you have 4 spacious bedrooms, with a massive primary bedroom and a master ensuite with. Convenient laundry adds to the home's practicality and the basement is fully finished with a cozy fireplace, an open concept recreational area and a washroom. Step outside to your private, backyard, complete with a beautiful deck perfect for hosting family, friends, or summer barbecues! Dont miss this incredible opportunity and book your showing today (id:55499)
Century 21 Property Zone Realty Inc.
343 Glendale Avenue
St. Catharines, Ontario
U Need a Pita is a Canadian franchise with multiple locations throughout the Niagara Region. This one on busy Glendale Avenue is available for purchase along with the downtown St. Catharines location. Also available separately. Easy to operate and staff 1,000 Sq Ft layout in a busy plaza with lots of great food franchises and retail stores. Over 100 parking spaces and great signage. Big 12-ft commercial hood and 2 (1 + 1) walk-ins with limited seating as the business focuses on take-out and delivery. Please do not go direct or speak to staff or ownership. Royalty rate of 4.5% + 1.5% with a local head office.Training to be provided to qualified franchisees. Lease rate of $4,070 Gross Rent including TMI with 5 +5 years remaining. (id:55499)
Royal LePage Signature Realty
92 Auchmar Road
Hamilton (Buchanan), Ontario
Welcome to 92 Auchmar Rd, located in the heart of Hamilton's sought-after Mohawk College neighbourhood across the street from Hillfield Strathallen Private school . This home sits near lush parks like Highland Gardens and Beulah Park. Enjoy convenience with nearby transit options and schools, including Buchanan Park and Sts. Peter and Paul Catholic ES. Features include, spacious renovated 4 level sideplit floor plan, 2 fireplaces, Gorgeous Inground pool, Hot Tub and Cabana. This home is an absolute must see with the perfect blend of community charm and urban amenities awaits! (id:55499)
RE/MAX Escarpment Realty Inc.
159 Norwich Road
Woolwich, Ontario
Welcome to this newly updated home that includes an ADDITIONAL DWELLING UNIT & over 2000 sqft of living space!! The main floor features a recently updated kitchen - countertop, backsplash & dishwasher (2025), stainless steel appliances, and plenty of natural light with a walk-out to the private backyard. Upstairs, you'll find 4 bedrooms, including a primary suite with a 3-piece ensuite bathroom and a walk-in closet. The extra-large fourth bedroom could also serve as a second living space if needed. Another bonus on this level is the laundry! The second unit in the basement was just finished in 2025! This one-bedroom unit is a perfect MORTGAGE HELPER and features stainless steel appliances and in-suite laundry! Outside, there's plenty of parking and a new concrete path leading to the separate entrance for the basement. In the backyard you'll find a new concrete patio (2024) and loads of privacy - backing onto Breslau Memorial park makes this home feel like the backyard is endless! This home is conveniently located close to schools, parks, playground and just a short drive to Kitchener, Cambridge & Guelph! (id:55499)
Keller Williams Innovation Realty
35 Columbia Street W
Waterloo, Ontario
This property is a student residence with 60 beds. Sold as Income/ investment opportunity. There are 60 bedrooms at 35 Columbia St. W. 12 units x 5 bedrooms/ Kitchen/ Living area/ 2 baths. Located within 16 minutes walk to Wilfrid Laurier, Waterloo. It is also near University of Waterloo and University of Guelph. 35 Columbia St W is near Kitchener/Waterloo Airport, located 21.4 kilometers or 25 minutes away (drive). Sold individually or as a portfolio of 5 buildings. Available for review: presentation and floor plans. (id:55499)
Right At Home Realty
174 Jeanine Street
Sudbury Remote Area, Ontario
Welcome TO 174 Jeanine Street. BIRKDALE Model by BELMAR BUILDERS 4 BEDROOM 3 washroom on 2nd Floor Offer The Perfect balance Of Space, FUNCTIONALITY, and Convinces, Driving Into the newly developed Redwood Sub Division Kids will Enjoy the Play Ground and Parents will enjoy the Convenience of being close to Schools, shopping and many nearby restaurants, schedule your Private showing today. (id:55499)
Homelife Silvercity Realty Inc.
82 Durham Street W
Kawartha Lakes (Lindsay), Ontario
Your rare opportunity to purchase a side-by-side profitable investment property in Central Lindsay, with gross annual income of approx. $40,200 (6.26 CAP RATE). Both properties combined CAP RATE of 7.08 ! This Large semi-detached brick home is over 1800 sq ft above grade, with 2 separate units currently tenanted by students on term leases by room. This home features 5 sizable bedrooms all with windows, 2 kitchens and 2 large shared living spaces above grade. Huge 36 x 173 lot, large covered porch, private driveway for 4 car parking, and a massive backyard with a large deck off the main floor & shed for storage. There's even a second floor balcony! Upper unit - 2 bedroom unit with kitchen and wonderful 3rd-storey loft living space. Lower unit - 3 bedroom unit with kitchen & living space. Minutes to downtown, church, restaurants and only a 10 minute walk to Fleming College where the students attend. One of the oldest and best-ranked colleges for applied arts & technology in Canada, there is tons of demand for student housing near the college with consistently filled rooms. Upgrades include: new sensors for furnaces to improve heating efficiency & costs, most apartments have been repainted, 2 new windows, porch recently painted. (id:55499)
Sotheby's International Realty Canada
84 Durham Street W
Kawartha Lakes (Lindsay), Ontario
Your rare opportunity to purchase a side-by-side profitable investment property in Central Lindsay with a Gross annual income of approx. $47,340 (7.91 CAP RATE!). Both Properties Combined CAP RATE Of 7.08. This Large semi-detached brick home is over 1800 sq ft above grade, with 2 separate units currently tenanted by students on term leases by room. This home features 7 sizable bedrooms all with windows, 3 baths, 2 kitchens and shared laundry in the basement. Huge 33 x 173 lot, large covered porch, private driveway for 4 car parking, basement walk/out, second floor balcony, and a massive backyard with a large deck off the main floor & shed for storage. Upper unit - 5 bedroom unit with kitchen. Lower unit - 2 bedroom unit with kitchen & w/o to back deck. 2 sets of Coin-operated washers & dryers with separate entrance in the basement. Room in basement to potentially expand. Minutes to downtown, church, restaurants and 10 minute walk to Fleming College where the students attend. One of the oldest and best-ranked colleges for applied arts & technology in Canada, there is tons of demand for student housing near the college with consistently filled rooms. Upgrades include: Additional bathroom & shower in upstairs unit added, Sensors for furnace and added cold air returns to improve heating efficiency and costs, most apartments have been repainted, repairs to porch & repaint of porch. (id:55499)
Sotheby's International Realty Canada
33 - 375 Holiday Inn Drive
Cambridge, Ontario
Brand new furnaceSold Under Power Of Sale Therefore As Is/Where Is Without Any Warranties From The Seller. Buyers To Verify And Satisfy Themselves Re: All Information. (id:55499)
Right At Home Realty


