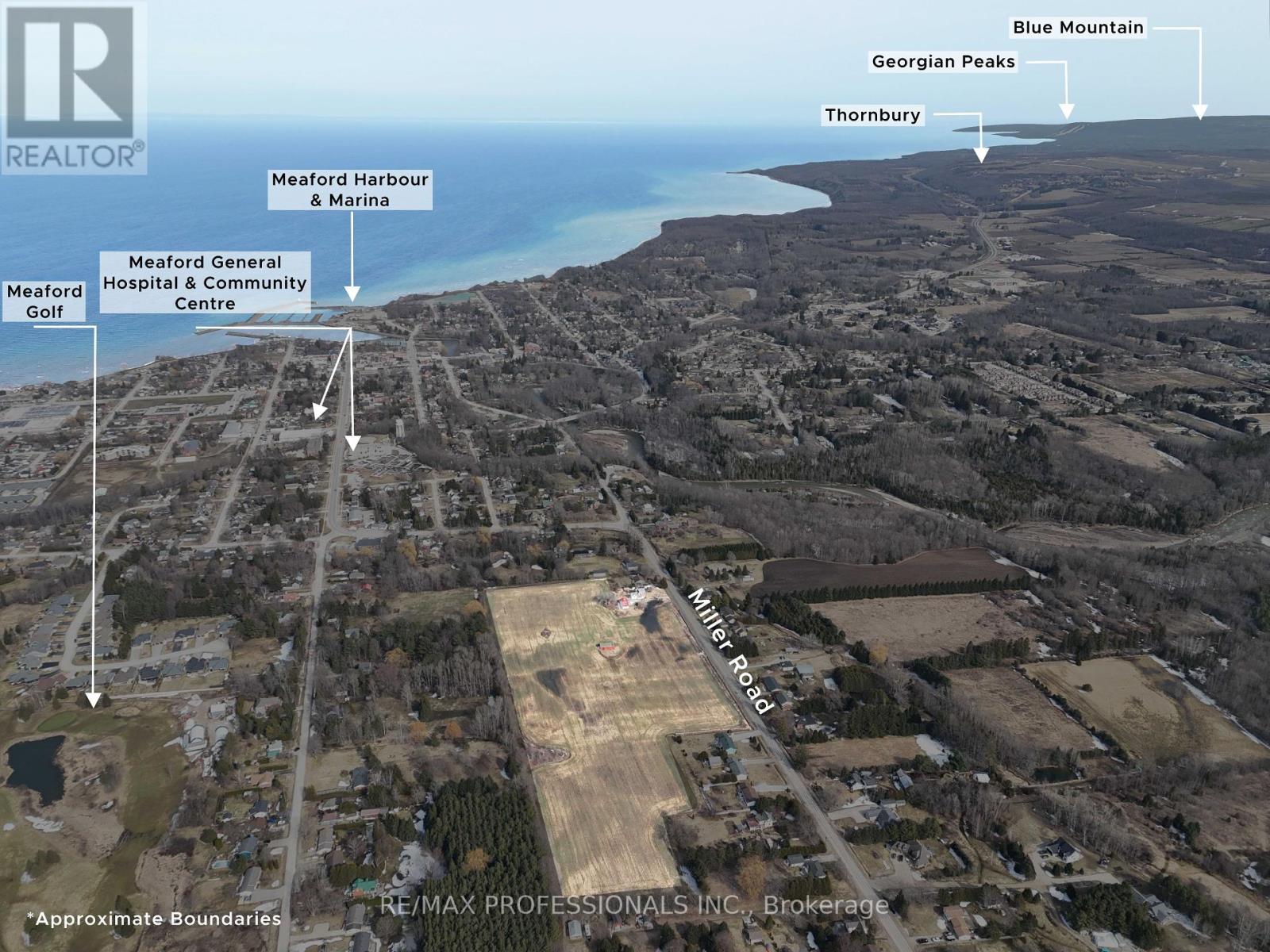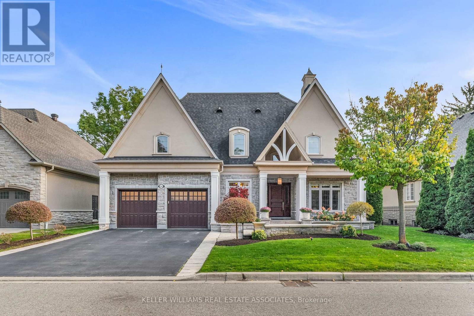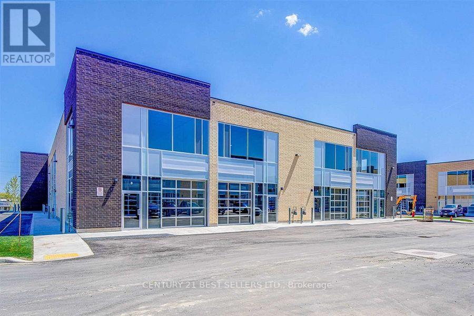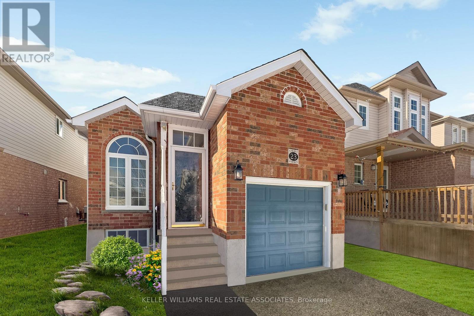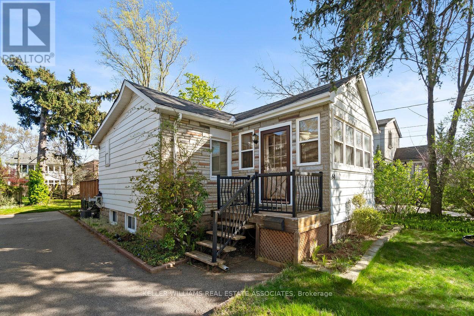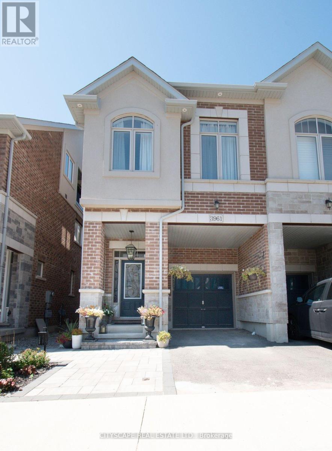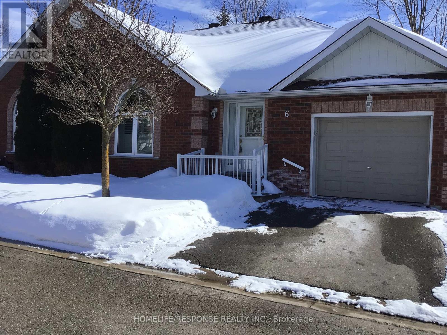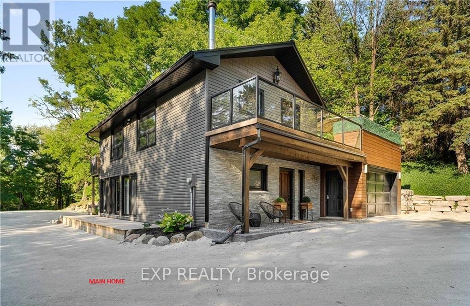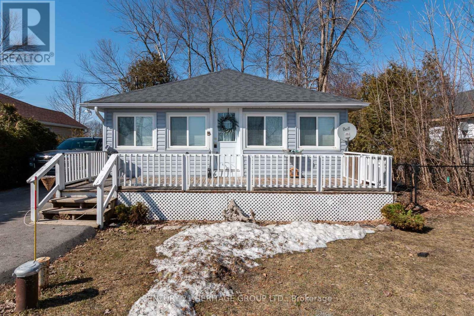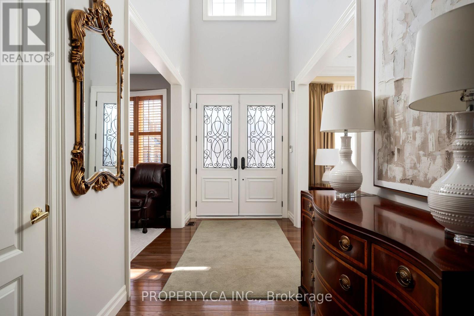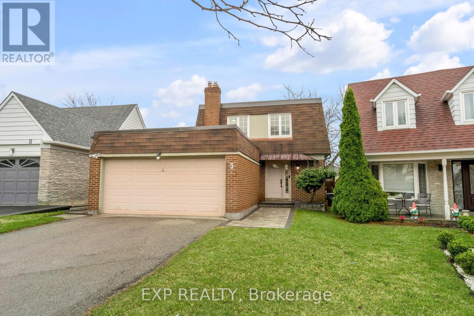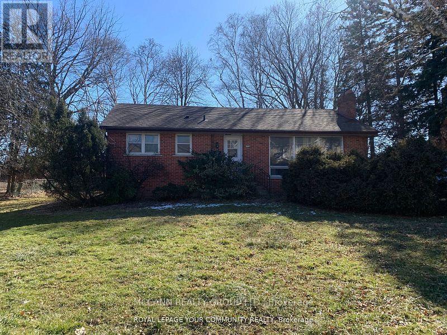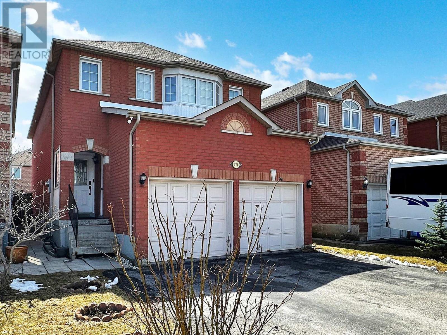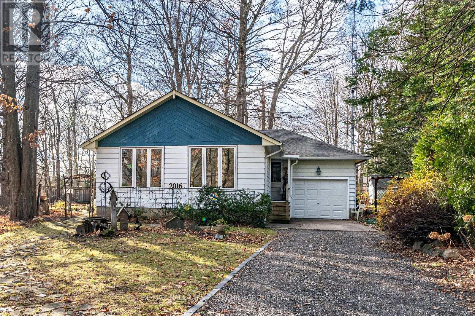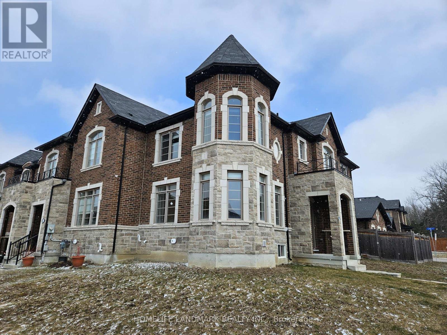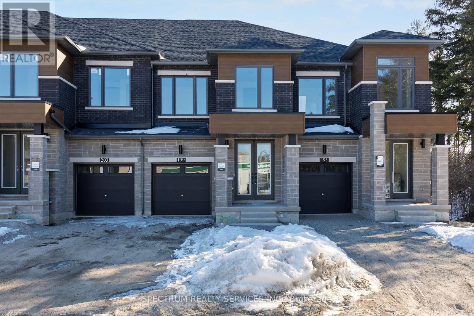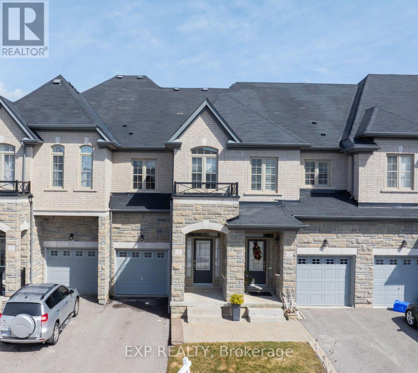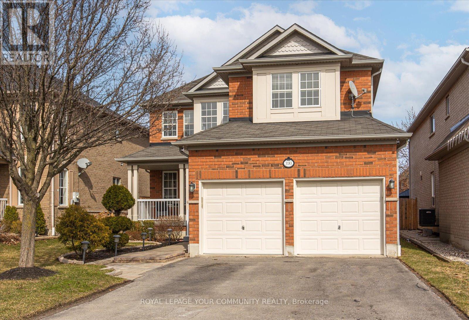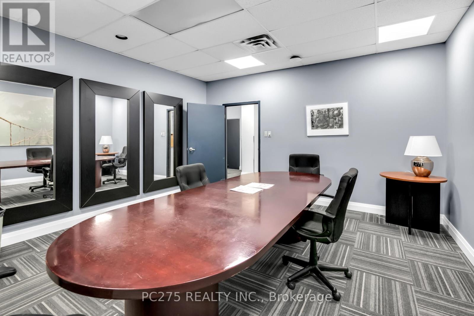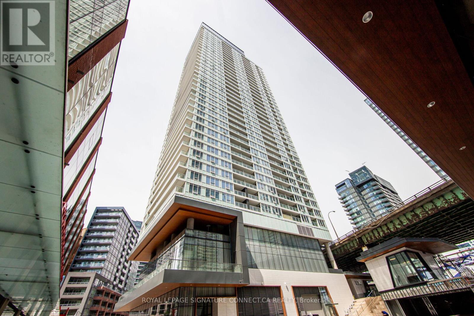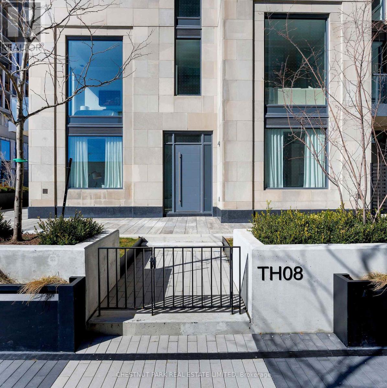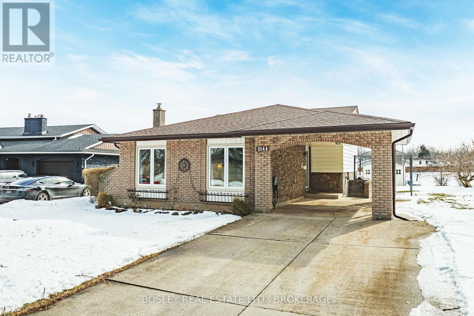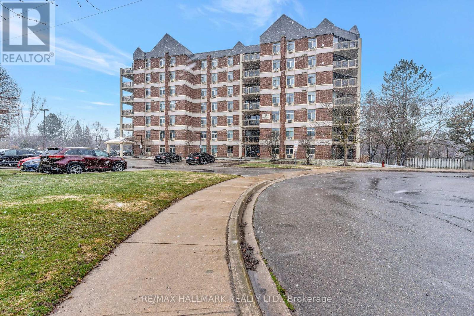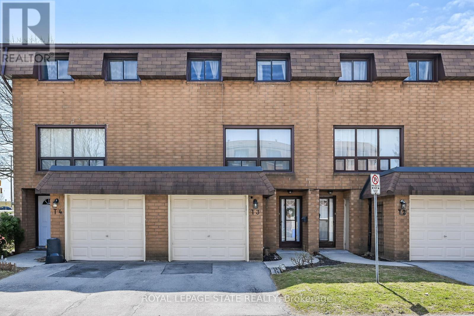412 Miller Street
Meaford, Ontario
Presenting 412 Miller Street - Draft Plan Approved in prime Location - an exceptional 17.59-acre parcel in the heart of Meaford, Ontario, with draft plan approval for 147 residential units. Backed by residential zoning (R2, R3, RM), 412 Miller Rd is perfectly positioned to capitalize on Meafords ongoing population growth, infrastructure expansion and Ontarios Build Homes Faster Act . Nestled just off Highway 26, this site offers quick access to Meaford Harbour, Thornbury, Georgian Peaks, and Blue Mountain Resort & Collingwood. Surrounded by essential amenities like a hospital, community centre, golf course, and local shops, the location combines small-town charm with modern convenience. With housing demand rapidly outpacing supply, Meaford is welcoming new residents from the GTA and beyond seeking affordability, nature, and a relaxed lifestyle. The town is actively investing in infrastructure, including wastewater expansion, to support more than 1,500 new homes and 412 Miller Street is at the front of the line. Whether youre a developer looking for your next build-ready project or an investor seeking future growth in Southern Ontarios real estate market, this is a rare opportunity to shape a vibrant residential community in a high-demand area. Property includes farmhouse land with large garage and barn. Can be leased. Farm land is currently used for cash crop farming netting income. (id:55499)
RE/MAX Professionals Inc.
8 Woodgarden Court
St. Catharines (437 - Lakeshore), Ontario
Nestled on a quiet court, this 4 lvl back split, 3 bdrm, 2 bath, immaculate & meticulously maintained home is a stunning treasure. Loaded with high end finishes and upgrades, is the pride of ownership. Highgrade steel roof (2015) with warranty. Engineered hardwood flooring on main & second levels, Kitchen renovation (2021/22) featuring Thorpe custom cabinetry, quartz counters + backsplash, pot lights, undermount lighting, pocket door to dining area, stainless steel appliances, Miele dishwasher, remote blinds + more. Beautifully updated bathrooms, family room with gas fireplace, + lower level spaces for office/exercise/play or hobby usage. Walk out to the fabulous back yard, beautifully landscaped, a perfect entertainment space featuring brick patios, limestone stairs, pergola, inground lighting, sprinkler system, bonus area with raised planters to facilitate the vegetable garden. Enjoy family living at it's best, close to all amenities and Sunset Beach. Total sq. ft. Approx. 2237 (RSA). Buyer to verify taxes. (id:55499)
Keller Williams Edge Realty
413 - 10 John Street W
Hamilton (Dundas), Ontario
This spacious two-level, 2 bedroom condo is perfectly situated in the heart of Downtown Dundas, boasting an impressive walk score of 96! Enjoy the charm of Dundas vibrant shopping district, with quaint shops, boutiques, and a variety of restaurants, all just steps from your door. The main level features an open-concept layout with an updated kitchen and large windows for tons of natural light. Upstairs, youll find two generously sized bedrooms, an updated 4-piece bathroom, and the convenience of in-suite laundry. This unit also includes heat, water, and one underground parking space as part of the condo fees. RSA (id:55499)
RE/MAX Escarpment Realty Inc.
230 Winterborne Gate
Mississauga (Cooksville), Ontario
Epitome of Upscale Living! This home boasts abundant light, lavish amenities, and designer touches throughout. With 9-foot ceilings, hardwood flooring, and a well-designed layout, it offers ample space and versatility. The chefs kitchen with a double island, wine fridge, and breakfast bar opens to a stunning two-story family room with a cozy fireplace. Upstairs, the primary suite is a luxurious retreat with his-and-hers walk-in closets and a spa-like ensuite. The lower level features a media room, wet bar, and bonus workroom. The elegant stone and stucco exterior includes a five-car garage, deck, hot tub, and fenced yard. Located in the prestigious Gordon Woods enclave, this home offers luxury living with access to top schools, parks, shopping, and amenities, all near Lake Ontario's waterfront. (id:55499)
Keller Williams Real Estate Associates
1706 - 30 Gibbs Road
Toronto (Islington-City Centre West), Ontario
Welcome to This Immaculate 2 Bedroom Suite located in a vibrant master-planned community! This luxurious residence features an open-concept layout, flooded with natural light, perfect for modern living and entertaining. The primary bedroom boasts an ensuite bathroom and a large walk-in closet, creating a personal sanctuary. Enjoy amenities such as a 24-hour concierge, gym, BBQ terrace, and more. With convenient access to major highways and just a short walk to parks, schools, public transit, grocery stores, and restaurants, everything you need is within easy reach. Don't miss this incredible opportunity to live in luxury and comfort. (id:55499)
Century 21 King's Quay Real Estate Inc.
5178 Angel Stone Drive
Mississauga (Churchill Meadows), Ontario
R-A-R-E Opportunity To Own A Beautifully Renovated E-N-D Unit Townhouse That Feels Like A Semi! Benefits Of An End Unit - Extra Windows = More Natural Light, Larger Outdoor Space, And Private Access To Backyard. Updated In 2023 With Premium Finishes Including Hardwood Floors Throughout, Soaring 9-Foot Ceilings On The Main Floor, Pot Lights, And A Stunning Chef's Kitchen With Quartz Countertops And Brand New Stainless Steel Appliances. Newer Painted With Stylish Upgraded Bathroom Vanities. Enjoy The Added Bonus Of A Fully Finished Basement Featuring 2 Bedrooms, 4-Piece Bathroom Kitchen & Separate Laundry. Direct Garage Access For Convenience. Located In A High-Demand Area, Close to Transit, Top Schools, Shopping, Dining, Erin Mills Town Centre, Credit Valley Hospital, Highways 401/403/407, GO Station, and Pearson Airport. This Move-In Ready Home checks Every Box - Don't Miss Out! (id:55499)
Union Capital Realty
181 Brisdale Drive
Brampton (Fletcher's Meadow), Ontario
Welcome to this MAGNIFICENT 2-storey detached home featuring 4 bedrooms, 5 washrooms, double door entry, separate side entrance, and large windows for natural light. Top five reasons to book your showing: 1) Location: Centrally located near all amenities including GO and Brampton Transit, schools, parks, recreation Centre, and shopping; 2) Over $100K spend in upgrades: Kitchen with Calcatta quartz countertops, Two Bedroom finished basement with Kitchen & Washroom : Separate builder's entrance and a huge quartz island with a stovetop and sink, perfect for entertaining; 4) High quality hardwood flooring on Main & Second Floor , This home has no carpet; 5) Additional attractions: Huge backyard, Stamped concrete at the front and back (no grass cutting required), pot lights, elegant crystal chandeliers, window coverings, & much more. Roof Shingles 2021 , Gas Furnace 2023, Samsung washer and dryer, Dishwasher and a Generalaire Humidifier. One Full Washroom In Basement !!!!!!!!! (id:55499)
RE/MAX Gold Realty Inc.
906 - 40 Panorama Court
Toronto (Mount Olive-Silverstone-Jamestown), Ontario
Welcome to Panorama Court! This spacious and bright two-bedroom, one-bathroom condo features an open-concept layout with carpet-free flooring, an updated kitchen with stainless steel appliances, and a south-facing balcony offering serene Humber Park views a perfect spot for morning coffee or evening relaxation. Located in vibrant downtown Etobicoke, this move-in ready condo is set in a peaceful, family-friendly neighborhood near Panorama Park, schools, and daily essentials. Enjoy urban convenience with nearby shopping, dining, entertainment, and easy access to the LRT station. Additional perks include ensuite laundry, one underground parking space, and existing light fixtures and window coverings. Ideal for first-time buyers, investors, downsizers, or growing families, this well-maintained unit offers comfort, value, and long-term potential. Generous On-Site Visitor Parking. (id:55499)
Homelife/miracle Realty Ltd
6772 Dolmage Court
Mississauga (Meadowvale), Ontario
Location, Location, Location! 5 mins walk to Plum Tree Park Public School and St. John of the Cross Catholic Schools (Highest rated schools in all of Mississauga), 5 mins drive to 15 daycares, 2 mins drive to Meadowvale Town Centre, 5 mins drive to 401 and 407, 8 mins drive to 403, a couple of minutes drive to 3 Go Train stations (Meadowvale, Lisgar and Streetsville).Welcome To This Beautiful Detached Home With 3 Bedrooms, 4 Bathrooms, with no sidewalk! Situated On A Family-Friendly Court Surrounded By Mature Trees. You'll Find Upgrades Like California Shutters, Hardwood, Pot Lights And Smooth Ceilings Throughout. Main Floor Features Open Concept Family And Dining Rooms And A Convenient Walk-Out, Custom Kitchen W/Modern Ss Appliances, Granite, Plenty Of Cabinetry And Breakfast Bar Island W/Seating For 3 And 2Pc Bath. Upper Level Features A Great Room W/Wood-Burning Fireplace (Extremely rare and highly desirable), A Primary Bedroom With 2Pc Ensuite And W/I Closet, 2 Additional Bedrooms And 4Pc Bath W/Granite. The Finished Basement Has A Rec Room With B/I Wet Bar, Bar Glass Rack And Upgraded Broadloom, Laundry Room, 3Pc Shared Bath W/Glass Shower, Cold Cellar And Storage Room.Loads of options for growing families. The finished basement can easily be converted to 1 bed legal apartment for rental income.Outside, The Landscaped Backyard Is Complete W/Spacious Deck And A Fully Fenced Yard. Features Parking For 6 Cars And Is Located In A Family-Friendly Neighbourhood.Don't miss this one! (id:55499)
Right At Home Realty
97 Rexway Drive
Halton Hills (Georgetown), Ontario
This charming 3+1 bed, 2-bath home with incredible curb appeal in a sought-after Georgetown neighborhood. The landscaped front yard, mature trees, interlock driveway, and inviting entry set the stage.The bright main level features hardwood floors, an open living/dining area, and a renovated kitchen with granite counters, crown molding, pot lights, under-cabinet lighting, and stainless steel appliances. A few steps down, the family room with custom bar built-ins and backyard walkout adds extra living space.The upper level offers three bedrooms and an updated 4-piece bath with a modern vanity. A main-floor office/4th bedroom adds flexibility.The backyard oasis boasts an inground pool (maintained by Cannonball Pools), interlock patio, gazebo, custom planters, and new artificial turf (2024).A finished basement, side door entry, and double-car garage with newer concrete flooring and high ceilings complete the home. Close to parks, schools, shopping, and transit! (id:55499)
Revel Realty Inc.
303 - 60 Annie Craig Drive
Toronto (Mimico), Ontario
Luxury and Bright 2 Bedroom plus Den with 1 Bathroom, An Extremely Efficient Layout And 9FtCeilings Make This Unit Feel Spacious, Modern Cabinetry, Quartz Counters, Upgraded Backsplash And Island In The Kitchen. Stunning Hardwood Floors And Smooth Ceilings Throughout. Parking And Locker Included. Building Amenities Include A Pool, Exercise Room, Rooftop Patio And Sauna.Steps from Lake Ontario & the Martin Goodman Trail. Low maintenance fees & Great Amenities, 24hr. concierge, Party Rooms, Guest Suites, Indoor Salt Water Pool, Hot Tub & Sauna, Gyms, &Outdoor Terrace BBQ AREA! Walk to the Finest Restaurants in the Area, Great Cafes & Shops in the Humber Bay community. Steps to Metro Grocery, LCBO, Shoppers Drug Mart, Toronto Transit, 7Minutes to Downtown, GO Transit & Major Highways, the Gardiner & Hwy 427! Enjoy Lakeside Living Style at your Doorstep. (id:55499)
RE/MAX Hallmark Realty Ltd.
312 - 2662 Bloor Street W
Toronto (Kingsway South), Ontario
An exceptional opportunity to own one of the larger condominium suites in The Terraces at Old Mill, a distinguished residence in the sought-after Kingsway neighbourhood. Offered for the first time since its 2002 construction, this spacious 2-bedroom plus den suite invites its next owners to bring their own vision to a truly timeless space. Gracefully proportioned and filled with natural light, the home features a generous living room with gas fireplace and walk-out to an east-facing balcony overlooking the serene Humber Valley Ravine. The formal dining area is ideal for elegant entertaining, while the large eat-in kitchen is outfitted with granite countertops, wood cabinetry, and a bright breakfast area with treetop views. Each bedroom offers its own ensuite bath, including a spacious primary retreat with walk-in closet, 5-piece bath, and direct access to the light-filled den ideal for a study, library, or TV room. This well-established, impeccably maintained building is known for its warm and welcoming community, and offers 24-hour concierge service, an indoor lap pool and spa, fitness centre, sauna, and party room. Perfectly located near walking trails, Old Mill subway station, and a short stroll to The Kingsway and Bloor West Village. A refined home with outstanding potential for those looking to personalize in a premier setting. **Some photos are virtual staged.** (id:55499)
Chestnut Park Real Estate Limited
8 - 1162 King Road
Burlington (Lasalle), Ontario
This Is A Commercial/Industrial Lease. Brand New Beautiful And Bright Entrance With Great Light Exposure. Unit Comes With A Front Glass Drive In Shipping Door, 22 Ft Clear Height With Option To Also Build A Mezzanine. You Are Able To Put Signage To Advertise Your Company. You Can Design And Reno Your Company In Your Own Style. (id:55499)
Century 21 Best Sellers Ltd.
23 Rachlin Drive
Halton Hills (1045 - Ac Acton), Ontario
This fantastic family home is completely finished from top to bottom and is bigger than it looks! Located on a quiet, family-friendly street in Acton, close to shopping, the GO Station, trails, parks and more. The main level features a large living/dining combination with beautiful hardwood floors, a bright living room, an office, a 3-piece bathroom and walk-in access from the garage. The eat-in kitchen, with built-in appliances and a ceramic floor, walks out to a beautifully landscaped, fenced-in yard with a stone patio and natural gas line for a BBQ. Upstairs, the home offers a master bedroom and two other good-sized bedrooms, along with a 4-piece bathroom. The lower level is totally finished with a fourth bedroom, a 3-piece bathroom, a huge rec room with above-grade windows and pot lights and offers even more space for relaxation and entertainment. (id:55499)
Keller Williams Real Estate Associates
808 - 509 Dundas Street W
Oakville (1008 - Go Glenorchy), Ontario
Welcome To Greenpark's Dun West Condos, Conveniently Located And Walking Distance To All Amenities, Shopping And Restaurants Right At Your Doorstep. This Condo Features A Bright And Spacious 1 Bedrooms Plus a Den And One Bath. Luxury Living With Open Concept Layout, Walkout To Open Balcony. 9' Ceilings Stacked With Modern Decor Finishes. The Building Features, Concierge, Fitness Room, Yoga Studio, Outdoor Terrace, Dining and Party Rooms For Your Enjoyment! Be The First To Live In This Beautiful Condo! (id:55499)
Royal LePage Signature Realty
8 - 1162 King Road
Burlington (Lasalle), Ontario
This Is A Commercial/Industrial Lease. Brand New Beautiful And Bright Entrance With Great Light Exposure. Unit Comes With A Front Glass Drive In Shipping Door, 22 Ft Clear Height With Option To Also Build A Mezzanine. You Are Able To Put Signage To Advertise Your Company. You Can Design And Reno Your Company In Your Own Style. (id:55499)
Century 21 Best Sellers Ltd.
53 Amoro Drive
Toronto (West Humber-Clairville), Ontario
Welcome to this beautifully updated 3-bedroom, 4- piece bathroom bungalow in the heart of Etobicoke! With a sleek modern renovation, this home boasts a seamless flow from the kitchen to the dining room and living area, creating the perfect space for both relaxation and entertaining. The spacious backyard is perfect for outdoor gatherings or creating your own private retreat. This property also features a basement with a separate entrance and a 2-piece bathroom. While the basement requires some updates, it offers incredible potential for additional living space, a rental unit, or personal customization. Located in a highly desirable area, you'll enjoy the convenience of being close to a variety of amenities, including a brand-new Costco, schools, trails, and an outdoor skating rink just steps from your front door! (id:55499)
Keller Williams Real Estate Associates
64 Eaglewood Boulevard
Mississauga (Mineola), Ontario
Located in the sought-after community of Mineola, this delightful 2 + 1 bedroom home, built in 1929, is surrounded by mature trees and custom-built luxury homes. Close to schools, parks, Port Credit Harbour Marina, restaurants, shopping, and Lake Ontario. Steps from the Port Credit GO Station and future Hurontario LRT Line. Easy access to major highways with a 25-minute drive to downtown Toronto. The home, being sold as-is, features an extra kitchen, bedroom and living space in the basement with a separate entrance. Enjoy a beautiful backyard with a raised deck off the main kitchen. Nearby, you'll find Rattray Marsh Conservation Area and Jack Darling Memorial Park. Experience the best of Port Credit and Mineola living -- schedule a viewing today! (id:55499)
Keller Williams Real Estate Associates
2202 - 60 Absolute Avenue
Mississauga (City Centre), Ontario
Welcome to the iconic "Marilyn Monroe" Tower, located in the heart of Mississauga! This bright and spacious 1-bedroom, 1-bathroom condo boasts stunning views and a comfortable living space. You can enjoy the wide range of building amenities, offering approximately 30,000 sq. ft. of recreational facilities such as Indoor & Outdoor pools with a Sun Deck, Hot Tubs, an Indoor Running Track, a Squash Court, a Fitness Room, a Party Room, Billiards, and more! Conveniently located in the centre of it all - you're just minutes from Square One Mall, Sheridan College, public transit, major highways (403/401/QEW), & variety of restaurants. Book your viewing today! (id:55499)
Royal LePage Real Estate Services Ltd.
3961 Koenig Road
Burlington (Alton), Ontario
This isn't your basic builders house its a custom-designed, highly upgraded dream home! Boasting over $125K in premium upgrades, this 4 + 1 bedroom, open-concept masterpiece combines thoughtful design, luxurious finishes, and modern functionality. From the moment you step inside, you'll notice the top-tier builder design selections, including smooth ceilings, hardwood floors, upgraded trims, recessed pot lights throughout (with separate chandelier switches), and a matching wood staircase accented with upgraded iron pickets. The chef-inspired kitchen is the heart of the home, offering a functional space for cooking and gathering. The luxurious primary suite is a standout, featuring two walk-in closets and an ensuite with a shower bench and upgraded faucets. The home also includes a sound-insulated powder room and CAT5/6/HDMI upgrades for all your tech needs. The versatile 3rd-floor loft with its own dedicated bathroom can be used as a bedroom, family room or home office. The basement, with extra-wide windows and a bathroom rough-in, offers excellent potential for rental income or future finishing. Outdoor living is just as impressive! Enjoy exterior pot lights, a custom interlock driveway and garden, a backyard patio, deck, a BBQ gas hook up, and a fully fenced yard perfect for summer BBQs and entertaining. Additional exterior upgrades include a garage door opener and a seasonal outlet for holiday lights. Set in the highly desirable Alton West neighbourhood, this professionally decorated and curated home is conveniently located near highways, top-rated schools, shops, and more. Move right in and enjoy this truly finished home no work needed for years to come! Don't miss this one-of-a-kind opportunity to own a meticulously upgraded home in the idyllic family-friendly community. ALL furniture & gas BBQ included! (id:55499)
Cityscape Real Estate Ltd.
6 - 358 Little Avenue
Barrie (Painswick North), Ontario
Enter into Whiskey Gardens in this Serene Community of Barrie. This Exceptional Very Bright Bungalow Townhome Offers a Comfortable and Beautiful Open Concept. Kitchen Offers Loads of Cupboards Followed by the Dining Room Leading out to a Weather Protected Awning Covering the Deck. The Hardwood Flooring Shines Thru-out Main Level with Great Storage. Laundry Facility and Garage Entry. The Finished Lower Space Offers a Second Bedroom Plus Additional Rooms for Recreation of your Choice with Additional Office/Storage Space. All Amenities and Shopping is a Stones Throw Away. Shows Beautifully from Top to Bottom Awaiting its New Owner. (id:55499)
Homelife/response Realty Inc.
645 Mountain Road
Collingwood, Ontario
Welcome to this extraordinary 3.49-acre property, blending luxury, nature, and versatility. Nestled in this stunning landscape are two beautifully renovated homes, each with 3 bedrooms and several bathrooms, integrating modern comfort with serene surroundings. This rare opportunity offers a slice of paradise minutes from Collingwood and Blue Mountain, providing a peaceful retreat and investment potential. The main residence features an inverted floor plan, placing the open-concept living, dining, and kitchen area on the second floor, leading to a spacious private patio ideal for entertaining or enjoying views. The lower level includes a primary suite with a soaking tub and walk-in shower, plus two additional bedrooms and another full bathroom. The second home offers a bright eat-in kitchen with a large island, a cozy family room, and a full bath on the main floor. Upstairs, you'll find three more bedrooms and another full bath, providing ample guest space. Adding charm is a one-bedroom "man cave" at the back of the property perfect as a guest suite or creative space. Outdoor living is enhanced with a summer kitchen, fire pit, volleyball court, and hot tub, offering plenty of opportunities for relaxation and fun. Silver Creek meanders through the property, providing a picturesque setting to witness the salmon run in the fall. This natural feature enhances the serene beauty of the land, perfect for those who appreciate the outdoors. Located just 4 minutes from Collingwood and Blue Mountain, this property offers a private oasis with easy access to urban amenities and recreation. Zoned to apply for an STA license, it also has potential for significant rental income as a vacation home. Whether you envision a family retreat, an income-generating investment, or both, this property is the foundation for lifelong memories. **EXTRAS** Radiant Floor Heating, Sand Volleyball Court, Outdoor Camp Fire Pit Area, Hot Tub (id:55499)
Exp Realty
1253 Ramara Road
Ramara, Ontario
Cozy 2-bedroom, 1-bathroom cottage/home nestled on the shores of beautiful Lake Simcoe. This small, cottage-like home offers a warm and inviting atmosphere, perfect for weekend getaways or year-round living. Fantastic opportunity for a first time buyer looking to get into the market. Step inside to discover vaulted ceilings adorned with rustic wood decor. The combined living and dining area is bathed in natural light from the south-facing windows, offering breathtaking views of the lake. Enjoy morning coffee or evening sunsets from the comfort of your living room or on your front porch. For those warm summer days, head down a set of stairs to the waters edge with direct access to the lake. The property also features a handy backyard shed, perfect for storing lake gear or gardening tools. Whether you're looking for a peaceful retreat or a lakeside adventure spot, this charming cottage delivers the best of both worlds. Don't miss the chance to make this Lake Simcoe gem your own! (id:55499)
Century 21 Heritage Group Ltd.
6 Platinum Avenue
Richmond Hill (Jefferson), Ontario
Welcome to 6 Platinum Ave, a rare offering on a quiet cul-de-sac backing onto protected green space. This original-owner home offers over 3,000 sq ft above grade, 4 bedrooms, 4 bathrooms, and a backyard oasis with swimming pool and total privacy. Thoughtfully upgraded with no expense spared, both inside and out. Inside, you'll find 9 ceilings, hardwood throughout, crown moulding, and a chef's kitchen with premium Miele appliances including a 6-burner gas cooktop, steam oven, and integrated fridge. The family room features a built-in media wall, gas fireplace, and 11-speaker surround sound wiring. Upstairs, the primary suite includes a spa-like bath with heated floors, a rain shower, a soaker tub, a towel warmer, and a custom walk-in closet. Located in top-ranked school zones (Moraine Hills, Beynon Fields French Immersion, and St. Marguerite Catholic), with school bus and transit pickups at the end of the street. Walking distance to conservation trails, parks, and minutes to GO Transit and major highways. This is a move-in-ready, family-sized home in a location that rarely becomes available. (id:55499)
Property.ca Inc.
52 Keatley Drive
Vaughan (Patterson), Ontario
Stunning 5+1 bedroom, 6 bathroom family home with over 4000 sq ft above grade plus a fully finished basement with separate side entrance and nanny suite. Set on an oversized lot in the prestigious Viola Desmond school district, this home offers the space and upgrades todays buyers are looking for. The main floor features soaring ceilings in the living room, open-concept layout, home office, hardwood floors, and two gas fireplaces. The chefs kitchen includes quartz countertops, premium Wolf appliances, a butlers pantry with wine fridge, built-in warming drawer, and extensive cabinetry. Upstairs, the spacious primary suite features dual walk-in closets, a spa-like ensuite with standalone tub, rain shower, and indoor balcony overlooking the living space. Each generously sized bedroom has access to an ensuite bathroom and closet with custom built-in organizers. The fully finished basement includes an additional bedroom, full bathroom, custom bar, electric fireplace, ample storage, and two staircases for functionality and privacy. Exterior highlights include an interlock driveway with 8-car parking, landscaped backyard with a custom basketball court, large wood deck, and built-in hammock lounge. Located steps from Clearview Park, Mackenzie Health Hospital, top-ranked schools, golf courses, Hwy 407, and local amenities. This move-in ready home is ideal for families seeking luxury, function, and lifestyle in a growing community. (id:55499)
Property.ca Inc.
66 Stonesthrow Crescent
Uxbridge, Ontario
Elegant 3+2 Bedrm Immaculate Main Level Bungalow (2014), Located On A Sprawling 1+ Acre Estate-Style Property In Highly Coveted & Prestigious Family Friendly Neighbourhood In the Heart Of Goodwood W/Over 4000Sq/F Of Exquisitely Finished & Well-Appointed Luxury Inspired O/C Design Living Space. Greeted By An Exclusive Horseshoe Driveway As You Approach Wrought Iron Fencing On Your Covered Front Porch & Breathtaking Grand Entry Way. Gleaming HW Floors & A Comfortable Ambiance Welcome You Inside To Marvel & Admire High-End Finishes, Fine Chic Detailing & Craftsmanship T/O Including Soaring 9Ft Ceilings, Crown Moulding, Pillars & O/S Custom Doors T/O. A Gorgeous Sun-Filled Living Rm Invites You In W/Cozy New Gas FP Feature & Custom Stone Mantel($20K) O/L The Enormous Backyard Paradise & Opens To The Gourmet Chef Inspired Kitchen Showcasing An O/S Peninsula Island, Breakfast Bar, Lustrous Stone Counters, Electrolux Ss Pantry Fridge, Gas Range & Wine Fridge Plus A W/O To Your Private BY Oasis & Entertainers Delight Perfect For Proudly Hosting Guests W/Stone Interlock Lounging Area, A Beautiful Pergola & Stone Firepit! The King-Size Primary Bedrm Retreat Presents W/5Pc Zen-Like Ensuite Offering Soaker Tub, H&H Sinks, Stone Counters, Glass Shower & Lrg Windows W/California Shutters & An Expansive W/I Closet & Several Lrg Windows O/L Your Very Own Nature Lovers Paradise. Fully Fin Lower Level Offers You 2 Additional Bedrms, Lrg 3Pc Bath, An XL Rec Rm W/B/I Speakers, Games Rm, Cold Cellar & Is Roughed-In For Wet Bar W/30Amp Elec. Outlet & Would Make The Perfect In-Law Suite For All Your Accommodating Needs! Convenient B/I Direct Garage Access From Main Level Laundry/Mudroom Combo Into Your Immaculate Fully Finished Enormous 4 Car Tandem Garage Ideal For Car Enthusiasts & Is Truly The Ultimate Man Cave W/Ability To Accommodate A Hoist & Boasts Stunning Epoxy Flooring, N/Gas Heat Source & Pot Lights T/O. Thoughtfully Designed W/Upgrades & Updates T/O & Luxury Inspired Finishes. (id:55499)
RE/MAX All-Stars Realty Inc.
3 Ravengloss Drive
Markham (German Mills), Ontario
Welcome to 3 Ravengloss Dr, a beautifully updated link detached home in the highly sought after German Mills neighbourhood of Thornhill. This bright and spacious home offers the comfort, privacy, and curb appeal of a traditional detached property. Step inside to a thoughtfully designed open concept main floor featuring a welcoming living and dining area, perfect for gatherings and everyday living. The living room also features a gas fireplace, adding warmth and comfort to the main living space. A charming solarium with a skylight off the dining room fills the space with natural light. The family room connects seamlessly to the kitchen and breakfast area, creating a warm and functional hub. The kitchen features quartz countertops, a full wall of pantry storage, and a convenient side door to the yard. The breakfast area overlooks the kitchen and walks out to a composite deck with a built-in gas line for BBQs ideal for outdoor dining and entertaining. Upstairs, you'll find three spacious bedrooms. Originally a four bedroom plan, it was reconfigured to create a luxurious primary retreat with a walk in closet and spa inspired ensuite featuring a glass shower, soaker tub, and double vanity. A renovated three piece main bathroom with a sleek glass shower completes the second floor. The finished basement offers a large open recreation room, laundry room, three piece bathroom, and a separate room perfect as a home office, gym, or guest space. Located in the heart of German Mills, known for top ranking schools and family friendly amenities. Zoned for German Mills Public School, St. Michael Catholic Academy, Thornlea Secondary School, and St. Robert Catholic High School. Close to scenic parks, trails, shops, restaurants, Highway 404, 407, TTC, and YRT. 3 Ravengloss Dr is the one you have been waiting for. ** This is a linked property.** (id:55499)
Exp Realty
A - 562 Mulock Court
Newmarket (Gorham-College Manor), Ontario
Completely Renovated 3 bedroom Bungalow (Main Floor) on A huge 91 x 165 Ft. Lot, Located On A Quiet Court In A Desirable Part of Newmarket. Close to Parks, Schools, Public Transportation, Shopping. Quick Access To The 404. Short Walk To Fairy Lake & Downtown Newmarket (id:55499)
Mccann Realty Group Ltd.
177 Sophia Road
Markham (Middlefield), Ontario
Welcome to 177 Sophia Rd - where comfort meets convenience in the heart of Markham's sought-after Middlefield neighbourhood. This beautifully upgraded 2-storey home features 4 spacious bedrooms and a finished 2-bedroom basement with a separate entrance ideal for extended family or guests. Enjoy the rare benefit of no sidewalk and parking for up to 6 vehicles. Bright, functional layout perfect for growing families, just steps from top-rated schools, YRT transit, community centres, parks, and more. Quick access to Hwy 407/401, Pacific Mall, Costco, Walmart, and dining options makes everyday living a breeze. (id:55499)
Century 21 Percy Fulton Ltd.
2016 Kate Avenue
Innisfil (Alcona), Ontario
NATURE, COMFORT AND CONVENIENCE IN THE HEART OF INNISFIL! Enjoy lakeside living just steps from Lake Simcoe, with beach access waiting at the end of the street in this beautifully updated 3-bedroom ranch bungalow. Perfectly located for everyday convenience, enjoy walking distance to Innisfil Beach Park, Innisfil Town Square, and all the essentials along Innisfil Beach Road, including restaurants, grocery stores, convenience stores, and the library. Commuters will love being just 15 minutes to Highway 400 and 30 minutes to Downtown Barrie. Nestled on a large pie-shaped lot with a park-like setting, this home is surrounded by majestic mature trees and features stunning perennial gardens, a private patio, and a cozy firepit area for relaxing or entertaining outdoors. Inside, the open-concept living and dining area is warmed by a natural gas fireplace, while large bedroom windows frame peaceful views of nature. Ample parking and an attached garage offer added convenience, along with in-suite laundry to complete this inviting, move-in ready #HomeToStay! (id:55499)
RE/MAX Hallmark Peggy Hill Group Realty
1 Walter Proctor Road
East Gwillimbury (Sharon), Ontario
Prime Location Corner Loft Sun filled Townhouse. South Exposure Bright & Comfort. Every Rm Has Windows & Faux wood blinds. Heating & Lighting Energy Efficiency. Main floor 9'Ceiling.Modernkitchenw/Island & Brand name Stainless Steel Appliance. Double Car Garage With Windows & Direct Entrance to House. Hot Water Recirc. System; Master Bedroom W Large W/I Closet, 5Pc Ensuite W/2Vanity, Glass Shower Door & Luxury Bath Tub. A/C Installed. South Facing Bigger Yard For Summer Bbq. Close to Hwy404, Go Station, Parks, School & etc (id:55499)
Homelife Landmark Realty Inc.
199 Grand Trunk Avenue
Vaughan (Patterson), Ontario
Discover Unmatched Luxury and Modern Living! Welcome to this brand-new luxury townhome a masterpiece of superior craftsmanship and thoughtful design, where traditional charm meets modern elegance.As you step inside, you're greeted by a spacious foyer with a walk-in coat closet, leading you into an open-concept main floor that's nothing short of spectacular. The heart of this home is a stunning floor-to-ceiling panelled modern electric fireplace, setting a warm and inviting tone. The kitchen, breakfast area, living area, and formal dining room flow seamlessly in a uniquely crafted layout, perfect for both intimate family moments and stylish entertaining.Upstairs, the grand primary bedroom awaits with not one but two walk-in closets and a spa-like 5-piece ensuite a true retreat at the end of each day. The second and third bedrooms offer generous space, each with large west-facing windows that bathe the rooms in natural light. Conveniently, the upper level also features a laundry room with upgraded vanity and a 5-piece family bathroom to accommodate your family's needs effortlessly.The full, unfinished basement is a blank canvas, complete with a cold room and rough-in for a bath perfect for transforming into your personal gym, home theatre, or an additional living area.The Community:This townhome is not just a home it's a lifestyle. Situated minutes from schools, world-class golf courses, charming dining spots, and essential services, everything you need is at your fingertips. For commuters, the nearby GO train station offers a swift 25-minute ride to downtown Toronto, making work-life balance a reality. Make This Exceptional Townhome Yours!Experience the perfect blend of style, comfort, and convenience (id:55499)
Spectrum Realty Services Inc.
55 Walter Proctor Road
East Gwillimbury (Sharon), Ontario
Luxury Executive Townhome In The Village Of Sharon. Discover This Stunning 3-Bed, 3-Bath Stone And Brick Executive Townhome In The Sought-After Community Of Sharon Village. With A Bright, Open-Concept Layout And Meticulously Maintained Interior, This Home Is Move-In Ready And Filled With Upgrades. Step Inside To Find Elegant Hardwood Floors On The Upper Level And Stylish Modern Lighting That Enhance The Homes Sophisticated Ambiance. The Chef-Inspired Kitchen Is Designed For Both Function And Style, Featuring Stainless Steel Appliances, Gas Stove, And Breakfast Bar, Making It The Perfect Space For Cooking And Entertaining. The Primary Bedroom Is A True Retreat, Boasting A Double-Door Entry, His And Hers Closets, And Luxurious 5-Piece Ensuite Complete With Soaker Tub And Glass-Enclosed Shower. A Convenient Second-Floor Laundry Room With Sink Adds To The Homes Practicality. Outside, The Dining Area Leads To A Large Back Deck With Private Gazebo, Creating An Inviting Space For Relaxation And Outdoor Gatherings. With 3-Car Parking, This Home Offers Both Convenience And Comfort. Located In A Family-Friendly Neighbourhood, This Home Is Close To Top-Rated Schools, Parks, Community Centres, And Shopping, Including The Popular Vinces Market. Nature Lovers Will Appreciate The Easy Access To Trails And Hiking, While Commuters Will Enjoy The Short Drive To The Newmarket GO Station And Highway 404. This Lovingly Cared-For Home Is A Rare Opportunity To Own A Beautiful Property In One Of Sharons Most Desirable Communities. Dont Miss OutSchedule A Private Viewing Today! (id:55499)
Exp Realty
96 Furnival Road
Toronto (O'connor-Parkview), Ontario
Calling All Builders, Renovators And Creative End Users. Fantastic Opportunity To Create Your Dream Home In The Heart Of The Historic Sunshine Valley In Topham Park. This Property Offers Incredible Potential, And Is The Perfect Project For Renovators And Visionaries. With It's Incredible Location Near DVP, New LRT, And Excellent TTC/Subway Access, Convenience Is At Your Doorstep. Home Is Being Sold As-Is, Where-Is Condition, With No Warranties. Newer Roof. (id:55499)
Bosley Real Estate Ltd.
22 Kitson Drive
Toronto (Cliffcrest), Ontario
This meticulously maintained oversized bungalow is situated in the esteemed Cliffside Village, recognized for its desirable community attributes and convenient access to local amenities. With 3 spacious bedrooms it has close to 1500 square feet of living space Plus Full Basement. The interior features hardwood floors that enhance its aesthetic appeal. Large newer windows are thoughtfully positioned to maximize natural light, creating a bright and welcoming environment. The kitchen is a vibrant central hub with abundant cabinetry that offers generous storage solutions to accommodate all culinary needs. The inviting eat-in dining area establishes a warm and welcoming atmosphere, perfect for family gatherings and informal dining experiences, where cherished memories can be created. The separate side entrance not only enhances accessibility but also adds an element of convenience. The finished basement is ideal for hosting lively family game nights or enjoying cozy evenings by the fireplace while watching beloved classic television shows. The private backyard presents an excellent venue for hosting memorable family barbecues in a serene outdoor space. This property boasts a prime location within walking distance of the bustling Cliffside Plaza, including TTC and Go Train, various schools, and the breathtaking scenic bluffs. (id:55499)
RE/MAX Hallmark Realty Ltd.
8 Vanbrugh Avenue
Toronto (Birchcliffe-Cliffside), Ontario
This exceptional detached bungalow is beautifully located in the vibrant heart of Cliffside Village along the charming Vanbrugh Avenue. The residence features 3 generously sized bedrooms, a 4pc washroom, plus an additional bedroom in the basement, ensuring ample space for relaxation and privacy. The finished basement enhances the property's versatility and includes a thoughtfully designed in-law suite, complete with a 3-piece washroom, offering a perfect blend of comfort and convenience. Additionally, the home has a dedicated mutual laundry room and extra living space, elevating the overall functionality and appeal of this residence. Experience the incredible potential of the detached concrete block double car heated garage, offering an expansive 480 sq. ft. of versatile storage space. Let your creativity run wild and transform it into whatever your heart desires! Just a short stroll away, you'll discover the array of cafes, shopping, and delightful restaurants, all complemented by the convenience of TTC access, schools, Rosetta McClain Park, the GO train, and the stunning bluffs. Embrace the lifestyle you've always dreamed of! (id:55499)
RE/MAX Hallmark Realty Ltd.
5 Mirrow Court
Toronto (Highland Creek), Ontario
This immaculate, all-brick home is a true gem, nestled in a quiet court directly across from the University of Toronto Scarborough campus and the Toronto Pan Am Sports Centre. Offering a perfect balance of modern upgrades and timeless charm, this home is ideal for those seeking a comfortable and well-maintained property in a prime location. Convenience is key with this property, as it's just a short walk to public transportation, local shops, and the U of T campus, making it an excellent choice for both students and professionals. Inside, the home has been meticulously upgraded, boasting a finished basement that adds valuable extra living space. Currently, the home is generating strong rental income, with the main unit leased for $4,700 per month plus 60% of utilities, while the basement rents for $2,800 per month plus 40% of utilities. This makes it an ideal investment opportunity, offering immediate returns in a thriving neighborhood. Well-maintained and move-in ready, this property is a fantastic choice for anyone looking to buy into one of Scarborough's most desirable areas. Whether you're an investor seeking a profitable rental or a buyer looking for a stunning home in an unbeatable location, this property has it all. Schedule a viewing today to experience everything this beautiful home has to offer! (id:55499)
Royal LePage Ignite Realty
3183 Country Lane
Whitby (Williamsburg), Ontario
This beautifully maintained 4 bedroom home nestled in the highly desired 'Williamsburg' community of Whitby offers functional living spaces ideal for both large and small families alike. The stunning curb appeal with a charming landscaped front walkway leads up to a cozy covered front porch. Soaring 2 storey ceilings in the family room with a gas fireplace and floor to ceiling windows allow for an abundance of natural light. The updated eat-in kitchen with stainless steel appliances has a walkout to a gorgeous cedar plank deck and an extra deep fenced backyard offering a quiet retreat for outdoor enjoyment. High quality finishes are found throughout with a convenient main floor laundry room, an unspoiled basement and a private office that makes working from home a breeze. The upper level boasts four bright and incredibly spacious bedrooms. Located within minutes of luxurious Thermea Spa, Herber Down walking trails, Highway 412, restaurants and shopping. Walking distance to top schools, transit and parks. Don't miss the opportunity to call this impressive move-in ready house your new home! (id:55499)
Royal LePage Your Community Realty
1202 - 55 Clarington Boulevard
Clarington (Bowmanville), Ontario
Beautifully designed penthouse offering breathtaking southwest views of the lake. This 2-bedroom, 2-bathroom condo combines modern comfort with convenience in an unbeatable location. This bright and spacious unit features an open-concept layout, large windows that flood the space with natural light, and a functional design perfect for everyday living. The well-appointed kitchen boasts stainless steel appliances, while the generous living and dining area seamlessly extends to a private balcony perfect for enjoying serene lake views. Steps from the GO Bus stop & minutes to Hwy 401, Close to shopping plazas, grocery stores, restaurants, parks, & top-rated schools. Ideal for professionals, downsizers, or small families, offering a blend of style, accessibility & community. Laminate flooring throughout. Owned a parking space for added convenience. Access to premium building amenities, including a gym, party room & media room. Experience luxury penthouse living with stunning views and unbeatable conveniences. Schedule your viewing today! (id:55499)
Search Realty
36 Blantyre Avenue
Toronto (The Beaches), Ontario
Spectacular, 3.5-year-new detached home in the heart of The Beach offers the ultimate in luxury & convenience. 4 spacious bedrooms, 5 opulent washrooms, this home boasts approx. 2700 sq ft of above-ground living space. Elegance from top to bottom. 200ft deep lot with gorgeous inground swimming pool & hot tub. Perfect for relaxing or entertaining. Open-concept main floor features a powder room & a stunning chef's kitchen with a large waterfall style island & a 6 burner gas stove. Upstairs you'll find the luxurious primary bedroom with built-in closets and a spa-like 5 piece ensuite along with 3 other spacious bedrooms. Second bedroom includes a 4 piece ensuite. Convenient upper level laundry room. The finished basement is a standout, featuring a media room, 8ft ceilings, heated flooring, pot lights and direct access from the 1.5-car garage, which includes an attached cold room. This home is just steps from the lake & a short walk to Queen St, offering easy access to the best that The Beach has to offer, including boutique shops, restaurants, public transit and top-rated schools . Located in the sought after Courcelette school district. This is an exceptional opportunity to own a luxurious property in one of Toronto's most sought after neighbourhoods! (id:55499)
RE/MAX Hallmark Realty Ltd.
11th Floor - 120 Eglinton Avenue E
Toronto (Mount Pleasant West), Ontario
3 elevators. Top floor, great city views. Full floor space with direct elevator access. Built out office spaces great for legal, professional office space, mortgage, real estate brokerage, sales office. Included board rooms, C-suite offices, meeting/training rooms, reception, kitchenette, lounge area, bathrooms. Some parking spaces. (id:55499)
Pc275 Realty Inc.
716 - 19 Bathurst Street
Toronto (Waterfront Communities), Ontario
Ever wanted to live where everything the city has to offer is at your doorstep? Welcome to The Lakeshore Condos! This beautiful, perfectly laid out 1 bedroom unit has a ton of storage space, upgraded pot lights, sleek dark finishes, and tons of natural light. At 19 Bathurst, convenience is everything. Walk a cool 5 steps to do your grocery shopping at Loblaws, and while your there up grab your body wash at Shoppers. Headed out for the night but running late? No need to worry, the LCBO is also less than 200 meters away! 19 Bathurst has some of the best amenities in Fort York! A pet spa, indoor pool, dog run, yoga room, gym, and many others, make this the perfect building for all age groups. Unit 716 offers west facing exposure, with big bright windows across the unit and throughout the bedroom. Don't want to miss this gem and the chance to call it home! (id:55499)
Royal LePage Signature Connect.ca Realty
Th 8 - 33 Frederick Todd Way
Toronto (Thorncliffe Park), Ontario
Nestled in the highly desirable Leaside neighborhood, this stunning 3-bedroom plus den, 4-bathroom corner townhome is located within the coveted Upper East Village Residences. Boasting over 2,200 sq. ft. of living space, along with an expansive 1,015 sq. ft. main floor terrace plus a third-floor terrace, and a second-floor balcony, this turnkey home offers the perfect blend of style and functionality. Ideal for young families seeking proximity to top-tier public schools, as well as professionals and downsizers desiring a secure, low-maintenance lifestyle. The townhome features soaring ceilings and beautiful engineered white oak hardwood flooring throughout. The main floor showcases a spacious, light-filled Chef's Kitchen by Trevisana Kitchens, complete with a large central island, breakfast bar seating, full-sized appliances, and a powder room. The open-concept dining and living areas are perfect for entertaining, with walkouts leading to the corner terrace. On the second floor, youll find a versatile family room or den, two generously-sized bedrooms, two bathrooms, and a large laundry room. The third floor is dedicated to the private primary suite, which offers an oasis of calm with extra-high ceilings, a cozy sitting room, a walk-in closet, a luxurious 6-piece ensuite spa bathroom, and its own terrace. This townhome is truly a rare find, combining modern luxury and practical living in a prime location. Comes with 1 Parking and 1 Locker. One Parking is an extra $76.71 per month and one locker is $22.63 per month over and above the current monthly maintenance fees for the unit. (id:55499)
Chestnut Park Real Estate Limited
3144 Rapelje Street
Niagara Falls (223 - Chippawa), Ontario
Welcome to 3144 Rapelje Street in Niagara Falls! This adorable and charming back split backs right onto Riverview Park and is just a short stroll from the scenic Niagara River Parkway Trail. Conveniently located minutes away from shopping, dining, recreational trails & parks, and of course, stunning Niagara Falls itself. This well-appointed home boasts 3 bedrooms up, an updated kitchen, formal dining room and bright living room and is meticulously maintained in a fantastic family-friendly neighborhood. The lower level suite is an additional plus, featuring an additional bedroom, 3-piece bathroom, a spacious living room and kitchen - all with its own separate entrance. Don't miss out on the opportunity to make this lovely property your new home sweet home! Contact us today to schedule a viewing and imagine the wonderful lifestyle this home has to offer as you sip your morning coffee looking out over the beautiful park behind your new home! (id:55499)
Bosley Real Estate Ltd.
35 Killdeer Drive
Kawartha Lakes (Omemee), Ontario
Tucked Away On A Quiet Street In The Sought-After Orange Corners Community, This Beautiful Bungalow Sits On Just Over An Acre, Offering Privacy And Space Only Minutes From Peterborough. The Open-Concept Main Floor Features Gleaming Hardwood, Large Windows That Fill The Space With Natural Light, And A Tastefully Updated Kitchen (2020) With A Large Centre Island, Quartz Counters, Farmhouse Sink, Gas Range, Stainless Steel Appliances, Backsplash, And Undermount Lighting. The Spacious Living And Dining Area Flows Seamlessly From The Kitchen, Making It Perfect For Hosting Family And Friends With Ease. The Primary Bedroom Includes A Walk-Out To The Deck And A 3-Piece Ensuite With A Jacuzzi Tub, While Two Additional Bedrooms And A 4-Piece Bathroom Complete The Main Level. Step Outside To An Expansive Deck (2024), Perfect For Entertaining Or Relaxing To The Sounds Of Nature, With A 6-Seater Hot Tub (2017), Gazebo, And Above-Ground Pool. The Fully-Finished Basement - With Access From Both The Main Floor And A Separate Entrance Through The Garage - Offers A Complete In-Law Suite With A Full Kitchen (2023), Stainless Steel Appliances, Eat-In Area, Open-Concept Family Room With Gas Fireplace, Bright Bedroom With Oversized Windows, 4-Piece Bath, And Spacious Laundry/Mudroom. Freshly Painted In 2025, This Home Also Includes Abundant Storage, Parking For 12+ Vehicles, And A Custom Garden Shed. Don't Miss This Exceptional Opportunity To Enjoy Country Living With City Convenience! (id:55499)
Exp Realty
99 Mill Street N
Hamilton (Waterdown), Ontario
This property is a must see! Outstanding attention to detail, this century home is well cared for and has beautiful curb appeal and landscaping. 4+1 bedrooms, 2 full bathrooms and 3 gas fireplaces. Spacious living room with potlights and separate dining room with double closets and a fabulous box bay window. Spotless kitchen with white cabinetry, subway tile backsplash, potlights, quartz countertops and stainless steel appliances. Main floor also features a bedroom and home office/den, full 4 piece bathroom and laundry. Charming antique passage door from the kitchen to the family room. Family room with vaulted ceiling, gas fireplace and a walk out to the recent deck with glass railings. Upper level features primary bedroom with large closet overlooking the fully fenced backyard. Two more spacious bedrooms and a full bathroom. Notice the California shutters throughout. Quality stone landscaping and patios in the backyard with many seating areas for entertaining and an awesome shed! Basement is great for storage, completely waterproofed in 2024 including recent dual sump pump with backup battery. Many more updates include: paved driveway (2018), attic insulation, crawl space ductwork and insulation (2017), 200 amp electrical panel (2015), Windows (2015), Furnace (2015), AC (2017), Shingles (2015), 3 custom Nordik doors (2023), family room carpet and stair runner (2024). Perfect in-law or investment property. Two front entrances. Currently set-up for single family but second kitchen was left roughed in. Walkable downtown Waterdown location, close to memorial park, trails, shopping, great restaurants and schools. (id:55499)
RE/MAX Escarpment Realty Inc.
307 - 8 Christopher Court
Guelph (Kortright West), Ontario
2-bedroom, 2-bathroom condo located in a desirable neighbourhood of Guelph. Well-maintained building, this 1,175 sq. ft. condo offers a bright and open concept living space, ideal for relaxing or entertaining. Primary Bedroom Features Walk-in Closet and Ensuite Bathroom for added comfort. Close to schools, parks, shopping centre, and public transit. (id:55499)
RE/MAX Hallmark Realty Ltd.
T3 - 444 Stone Church Road W
Hamilton (Gurnett), Ontario
Welcome to 444 Stone Church, Unit T3. This gorgeous, completely turnkey townhome has 3 bedrooms and 1.5 baths and over 1100 sqft of living space. This multi-level unit is perfect for any type of buyer and with the many updates, it is completely move-in ready. Updates include kitchen (2020), basement (2022), bathroom (2022), furnace and AC (2023), windows (2024), carpet (2022), bathroom (2021). So much living space including the large living room, finished basement family room, and the private back patio. Close to great schools, Linc access, bus routes, local restaurants, and shops. Book your private viewing today! (id:55499)
Royal LePage State Realty

