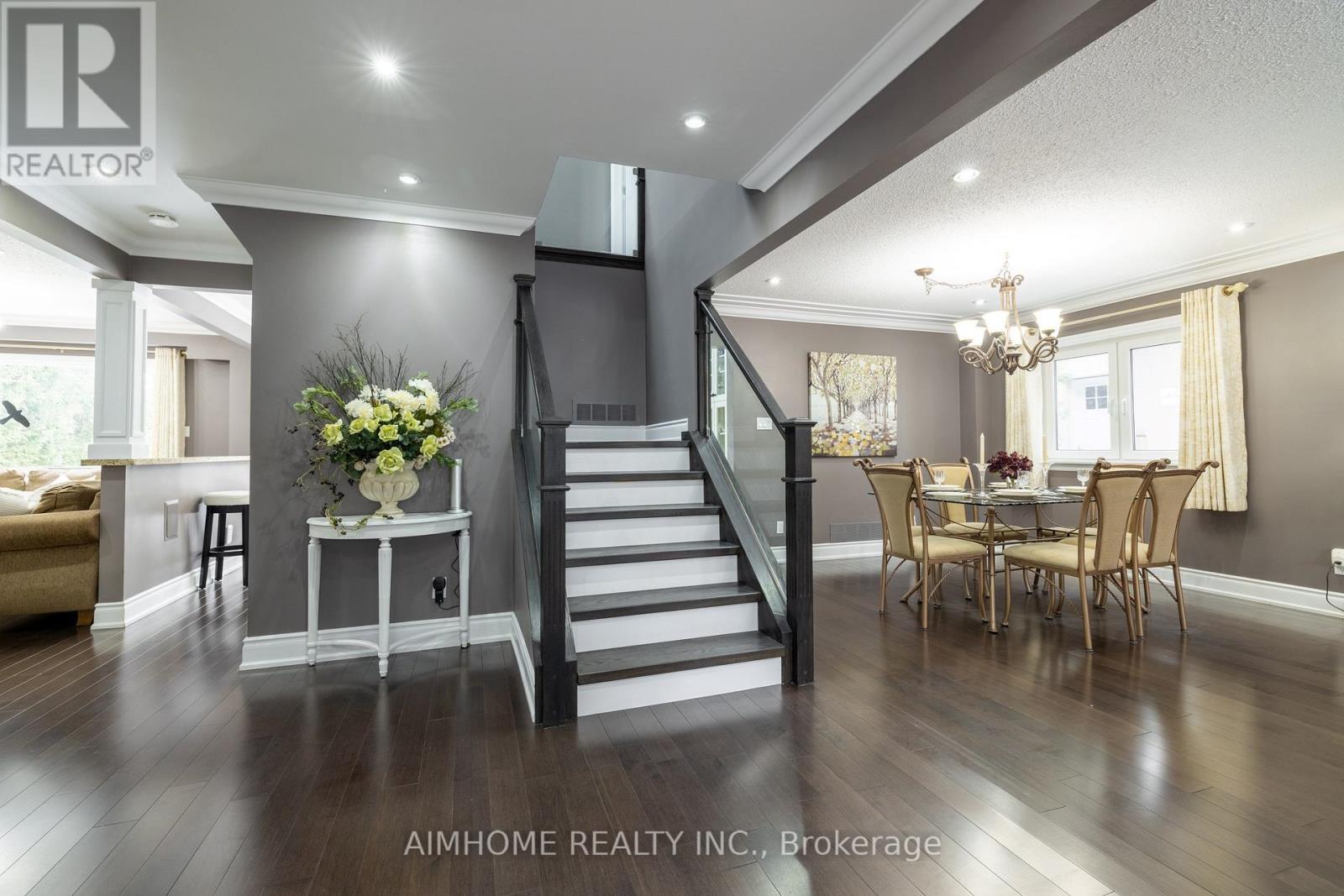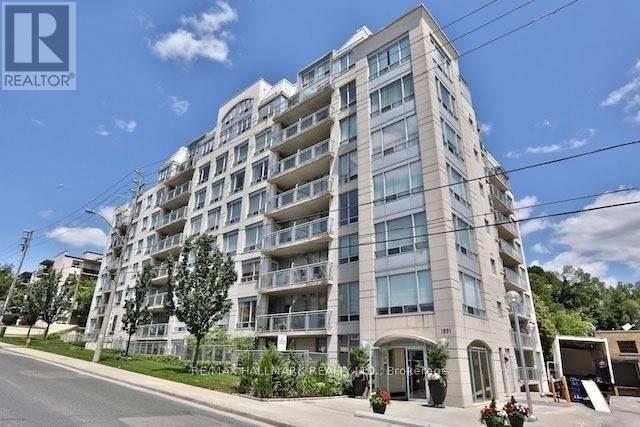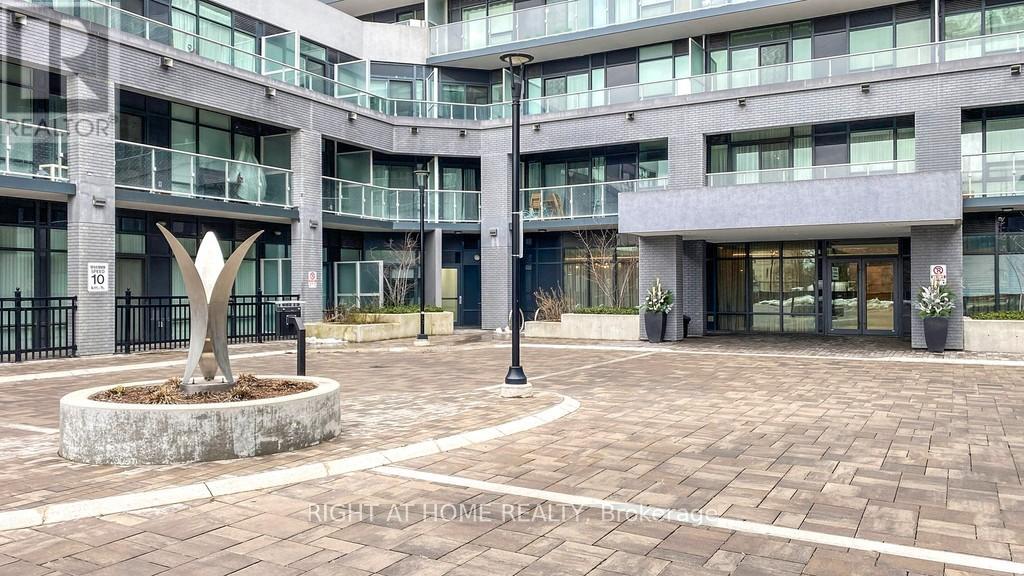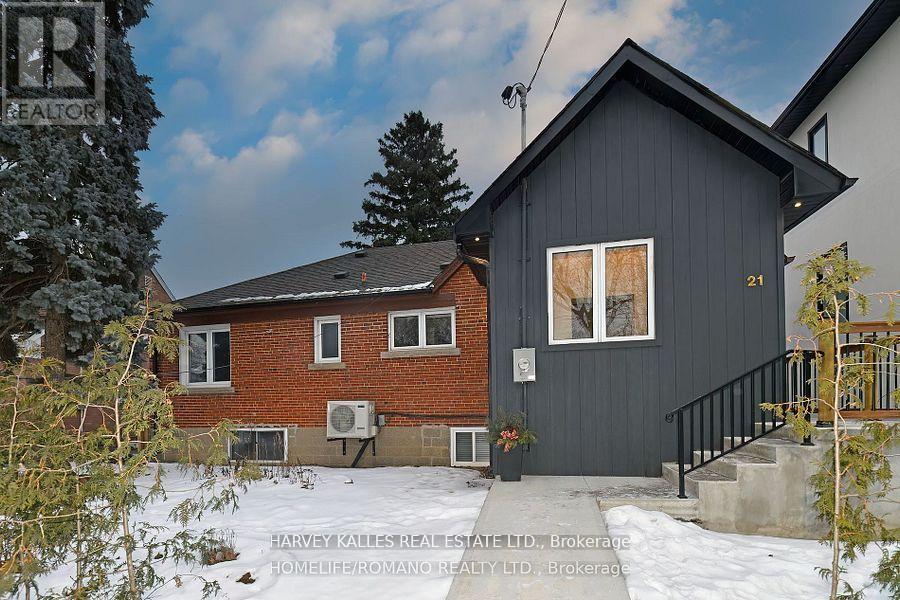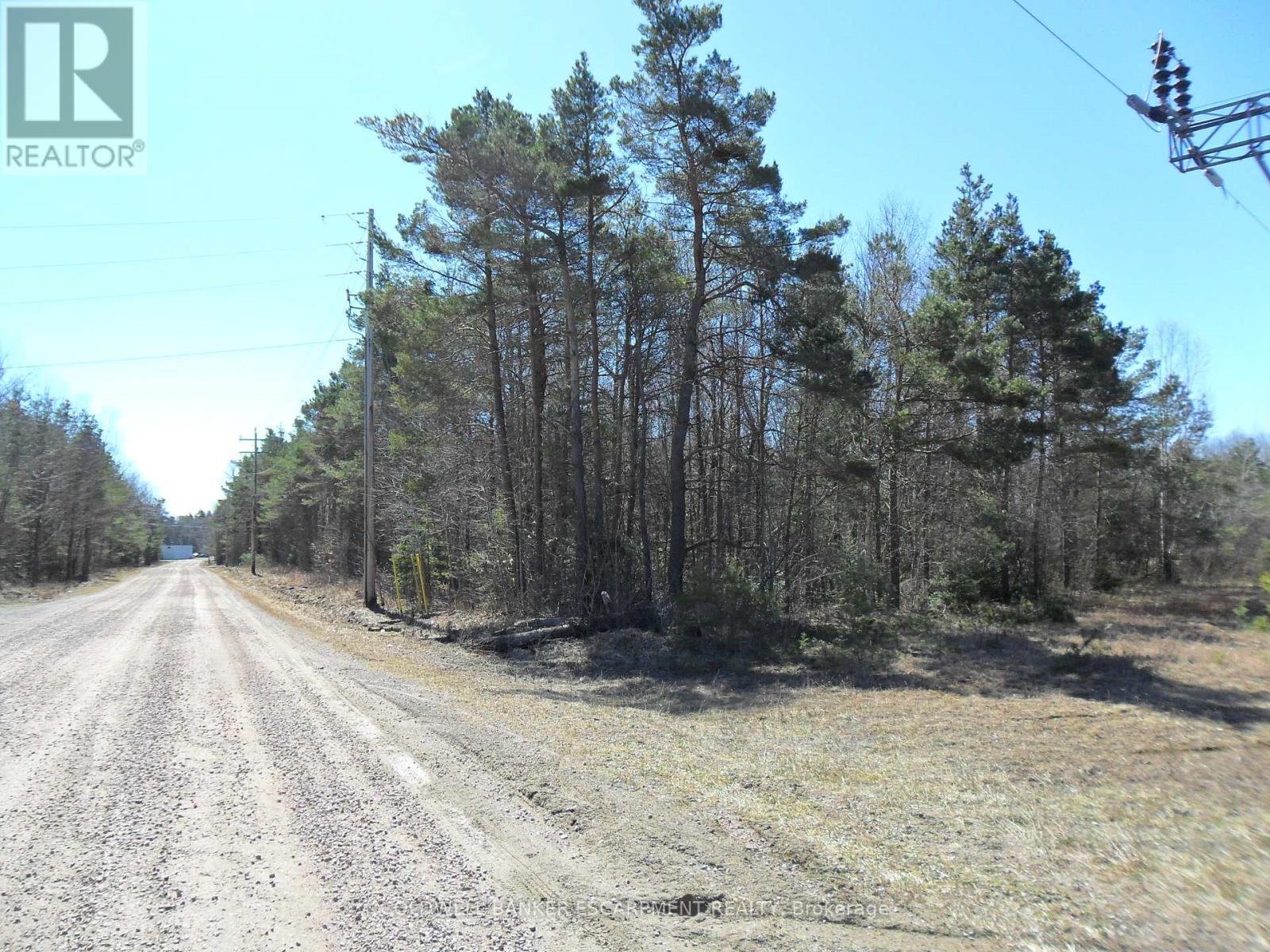86 Islay Crescent
Vaughan (Maple), Ontario
Opportunity Knocks! First time buyers or downsizers. Very Clean And Well Kept 3 Bedroom Freehold Townhouse with a Finished Basement In Maple. Main Level Has A Foyer, Closet, 2 Piece Washroom, Living, Dining And Kitchen. Walk Out To Yard From Dining Room. Second Floor Has Linen Closet, 3 Large Sized Rooms, Primary Bedroom Has Walk In Closet, 4 Piece Washroom On 2nd Floor. Close to grocery stores, schools, hospital, highways, public transit, and Canadas Wonderland. (id:55499)
Royal LePage Your Community Realty
136 Mooney Street
Bradford West Gwillimbury (Bradford), Ontario
Excellent Location, 9' Ceilings, Features Approx. 2721 Sqft. Upgraded Light Fixtures, Upgraded Kitchen W/Granite, S/S Appliances, Pantry, Backsplash & Upgraded Cupboards. This 4 Bdrm 'Linden' Model Is Loc'd In The Desirable Grand Central Neighbourhood. Loaded With Many Upgrades Throughout. Gorgeous Laminate And Tile Flooring. Family Rm W/Gas Fireplace. Oversized Primary Bdrm With W/I Closet, Den & 4Pc Ensuite W/Frame-Less Glass Shower, Marble & Natural Stone. Main Floor Laundry Rm W/Access To Garage. Stone Patio, Natural Gas Bbq Line , Cold Room, Oak Stairs, Walking Distance To Shops, Schools, Parks & More. Roof 4Yrs. ** Offers Anytime ** (id:55499)
Everland Realty Inc.
83 Emmeloord Crescent
Markham (Unionville), Ontario
Welcome To This Fabulous Upgraded 2-Storey Residence, Perfectly Located On A Quiet Crescent And Next To Ferrah Park. The Sophisticated Stucco Finish With Stunning Stone Accents At The Base And A New Garage Door Creates An Elegant Exterior. The welcoming foyer features a skylight and is beautifully enhanced with an adorned accent wall. Hardwood floors flow throughout the home. Gourmet Kitchen with A Built-In Cooktop, Built-In Oven, Microwave A Warmer Drawer, Maple Wood Cabinets and Granite Countertops. Spacious Family Room Featuring a Cozy Gas Fireplace Surrounded By Custom-Made Bookcases. Luxurious Master Ensuite Complete With A Freestanding Tub And An Electric Fireplace, Creating A Romantic And Serene Environment To Unwind. Other Exquisite Finishing Touches: Pot Lights, Extra-Wide Molding, 6" Baseboard on Main floor, 8" on 2nd Floor, Premium Windows, Motorized Roll Shutters For All The Bedrooms to Provide Both Convenience & Privacy, And Vault Ceiling With Skylight On The Second Floor Elevate Its Design. The Basement Has A Full 4-Piece Bathroom, A Bedroom, A Wet Bar, A Sauna, And A Cold Room With Refrigeration Equipment, Ideal For Use As A Wine Cellar. Interlocked Parking Driveway, Patio, and Walkways. The Backyard Offers A Relaxing Patio Surrounded By Greenery, Providing The Ultimate Space For Outdoor Gatherings. Laundry on Main Floor. Additional insulation beneath the stucco exterior wall. Total 8 Parking Spaces. Walk Distance To Historic Main Street And Downtown Markham Bustling shopping plaza, whole foods supermarket, With Easy Access To Highways And Bus Stops. Top-Ranked Primary and High Schools. Currently, the 4th Bedroom Has Been Converted Into a Spacious Walk-In Closet, But Can Easily Be Reverted To A Standard Bedroom, Adapting To Your FamilyS Needs. (id:55499)
Aimhome Realty Inc.
1804 - 20 Meadowglen Place
Toronto (Woburn), Ontario
Welcome to Meadowglen Place, a delightful 2 bed, 2 bathroom residence with an additional den and the convenience of a dedicated parking spot. The Primary bedroom boasts an ensuite bathroom with an adjacent balcony. This condo has over 900 sqft of livable space. Nestled in a prime location, this Condo offers a perfect blend of comfort, style, and functionality. The amenities include Gym/Exercise Room, Rooftop Deck, Party room and so much more. (id:55499)
RE/MAX Ace Realty Inc.
50 Church Street S
Ajax (Central West), Ontario
Prime location in Church St Market place. Great opportunity to grow your business, surrounded by an eclectic roster of successful tenants. Flexible and functional layout that can accommodate multiple office/retail needs. Plaza is strategically located between Pickering and Ajax. Just minutes north of the 401 and south of Kingston Rd. Plenty of parking. Excellent signage. (id:55499)
Harvey Kalles Real Estate Ltd.
Ph801 - 1801 Bayview Avenue
Toronto (Leaside), Ontario
Welcome To The Bayview. Rarely Available Two-Story Corner Penthouse, Ideally Located In The Heart Of Leaside. Just A Few Steps TTC, New LRT, All Conviences, A Short Stroll To Sunnybrook, Excellent Leaside Public & High School And Sherwood Parks. Spanning Over 2800 Sqft, This Residence Boasts Three Bedrooms Plus A Den, Three Luxurious Bathrooms, Three Expansive Balconies, Three Underground Parking Spaces, A Double Locker, And Breathtaking 180-Degree Panoramic Views. The Home Features An Open Concept Dining And Living Area, A Cathedral Ceiling In The Dining Room, A Private Master Retreat, A Gourmet Eat-In Kitchen, Generous Storage Space, And Spacious Bedrooms. (id:55499)
RE/MAX Hallmark Realty Ltd.
B-67 - 621 Sheppard Avenue E
Toronto (Bayview Village), Ontario
One Parking for Sale at VIDA Condos - Buyers must owned a unit in the building. (id:55499)
Right At Home Realty
21 King High Avenue
Toronto (Clanton Park), Ontario
Welcome to 21 King High Ave, a beautifully renovated and thoughtfully upgraded 2,000 sq. ft. detached bungalow with a 1,300 sq. ft. finished basement, offering the perfect blend of modern luxury and family-friendly functionality in the heart of Clanton Park. Step inside to a spacious foyer adorned with premium 42x42 Versace porcelain tiles, setting the tone for the upscale features throughout. The main floor is a dream, boasting hand-scraped maple hardwood floors, pot lights, main floor laundry, central vacuum, and an additional side entrance for direct driveway access. Cook and entertain in style in the gourmet kitchen, complete with custom cabinetry and organizers, professional 6-burner gas stove, quartz countertops, marble backsplash, and a central vacuum toe kick for added ease. The family room impresses with 11-ft ceilings, a skylight, electric fireplace, a built-in surround sound system, climate control, and a walkout to the spacious backyard perfect for entertaining or relaxing. Retreat to the primary bedroom oasis featuring a spa-like 3-pc ensuite with heated floors and mother-of-pearl accents.The finished basement is ideal for extended family or guests, offering two bedrooms with large windows, two ensuite bathrooms (one with heated floors), a kitchenette, dog wash area, second laundry room, and ample storage. (id:55499)
Harvey Kalles Real Estate Ltd.
117 - 99 The Donway W
Toronto (Banbury-Don Mills), Ontario
Welcome to Flaire Condos, a chic and modern residence located in the heart of Shops at Don Mills. This stunning one-bedroom, one-bathroom condo offers 596 sq. ft. of stylish living space, featuring 10-foot ceilings, sleek plank flooring, and floor-to-ceiling windows that bathe the home in natural light. The spacious open-concept layout includes a contemporary kitchen equipped with granite countertops, a modern backsplash, and upscale stainless-steel appliances, perfect for cooking and entertaining. The living area seamlessly extends to a large private patio, which is ideal for enjoying morning coffee or unwinding in the evening. This unit also comes with ensuite laundry, one underground parking space, and a storage locker. Residents of Flaire Condos enjoy top tier building amenities, including a state-of-the-art gym, an impressive rooftop terrace with BBQs and lounge space, a theatre room, a stylish party room, a pet spa, a pool table and 24/7 concierge and security services. The building also offers ample visitor parking, making it easy to host friends and family. Located in one of Toronto's most vibrant communities, Shops at Don Mills, you'll find everything you need just steps away, including trendy boutiques, gourmet restaurants, cozy cafes, grocery stores, banks, LCBO, Shoppers Drug Mart, the Don Mills Library, and more. Nature lovers will appreciate the nearby Charles Sauriol Conservation Area, which offers beautiful walking trails and green spaces for outdoor enjoyment. Commuting is a breeze, with public transit right at your doorstep and quick access to the DVP/404 and Highway 401, making it easy to reach downtown Toronto or any part of the city in minutes. Don't miss this amazing opportunity to live in a stylish, vibrant, and highly sought-after neighbourhood! *Virtually-Staged* Photos. (id:55499)
RE/MAX Metropolis Realty
Dream Maker Realty Inc.
167 Spruce Lane
Trent Hills (Campbellford), Ontario
This vacant lot is located in Cedarwoods Park, a growing and known trailer park in Trent Hills, Northumberland, about two hours from Toronto. The park features 288 lots and is known for its peaceful and natural setting. It offers trailer home living with easy access to the Crowe River, making it a great spot for relaxing, fishing, and boating. Cedarwoods Park is open all year-round, with some owners enjoying full-time living. The park provides hydro, water, and internet as available utilities. Additionally, the supportive park management ensures the community remains clean and peaceful. Residents and visitors appreciate the quiet atmosphere and beautiful surroundings. (id:55499)
Right At Home Realty
0 Addington 2 Road
Addington Highlands, Ontario
Looking to build your new home or install a trendy tiny home? Here's 6 Building lots to choose from in the quaint village of Northbrook. The Land O Lakes tourist region includes many small towns, cottages, lodges and thousands of lakes! Northbrook is convenient to Bon Echo to the north or Napanee to the south. **EXTRAS** Build your home here. Garbage pick up, street lights, telephone, cul de sac, treed, septic and well to be installed. (id:55499)
Coldwell Banker Escarpment Realty
36 - 340 Prospect Point Road N
Niagara Falls, Ontario
Welcome to your dream townhouse nestled in a vibrant neighborhood of Ridgeway, primed for those seeking both comfort and convenience. Step inside to discover an interior that blends contemporary design with practical living, with each corner of this home optimized for your lifestyle. This stunning new listing features three well-appointed bedrooms, including a large primary bedroom, ensuring ample privacy and space for everyone in the family. Each of the three bathrooms reflects modern aesthetics and functionality which is carried throughout the rest of the home with open concept living and tons of natural light. Outside, your new home positions you perfectly to reap the benefits of its great locale. With close proximity to great schools, shopping, restaurants and beautiful parks and trails, this home offers it all. All these conveniences come bundled in a community that balances urban perks with small-town charm. (id:55499)
RE/MAX Escarpment Realty Inc.



