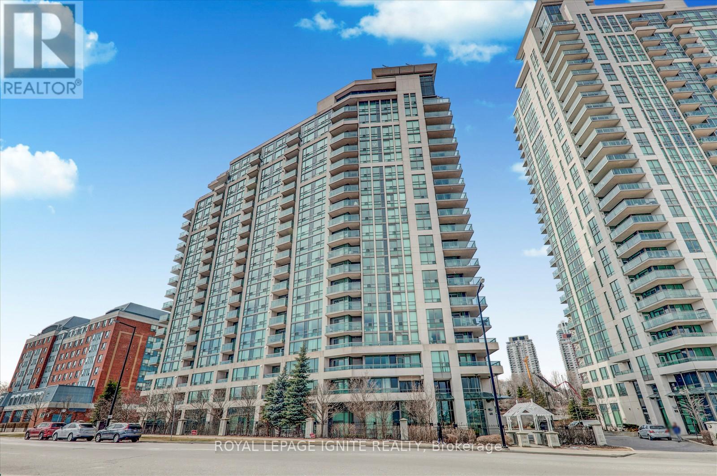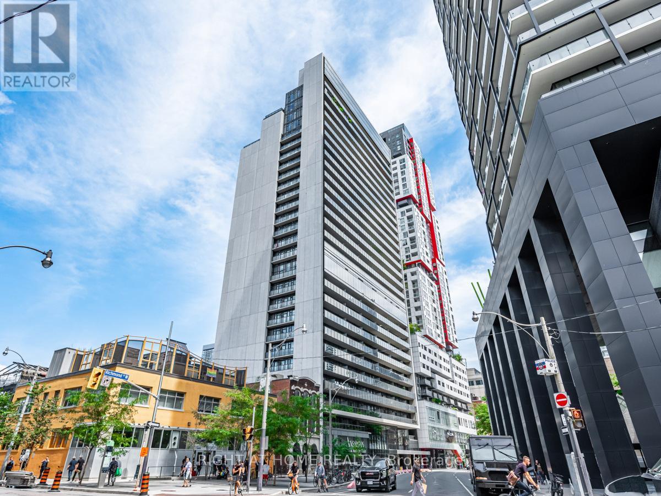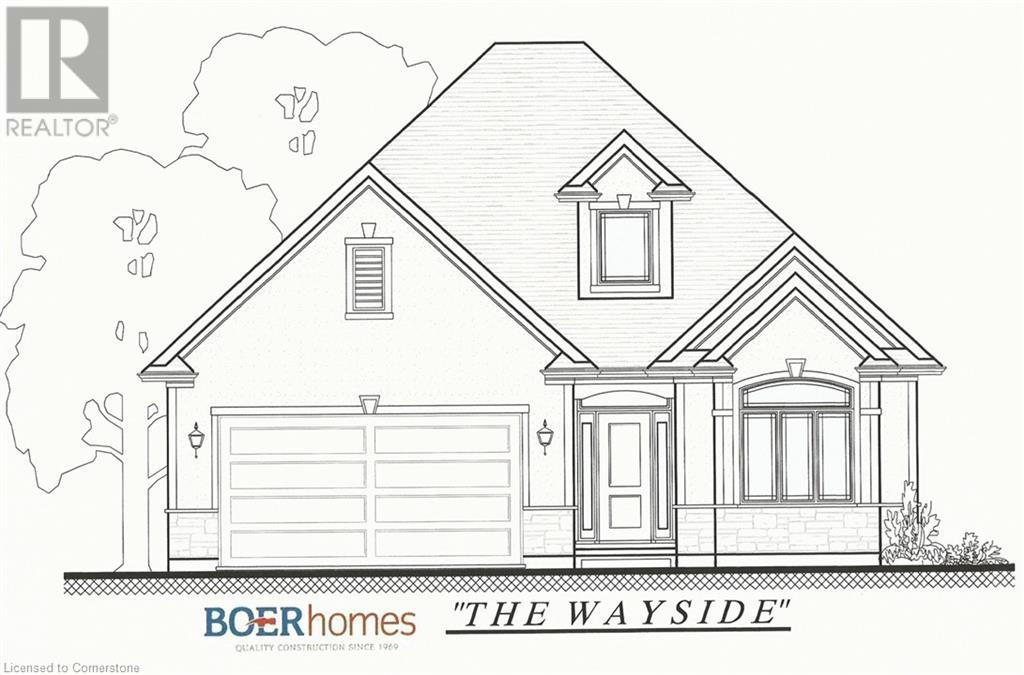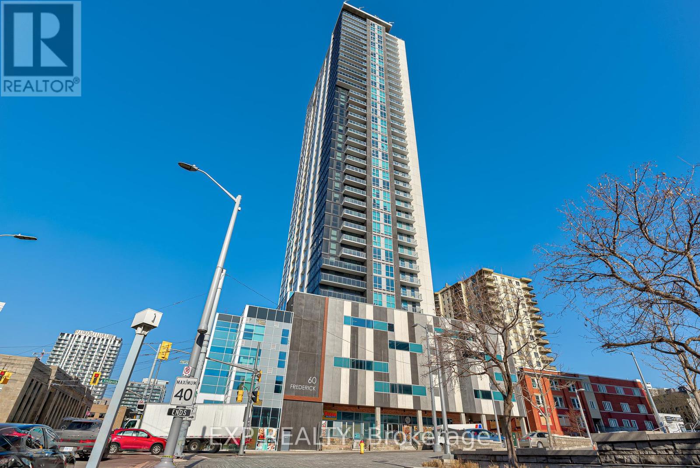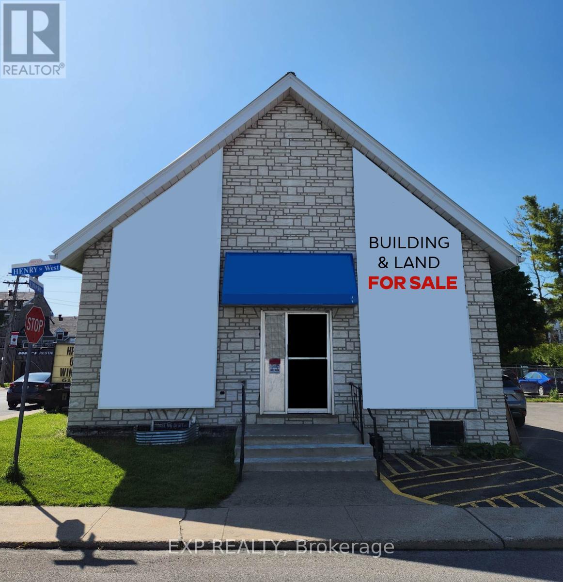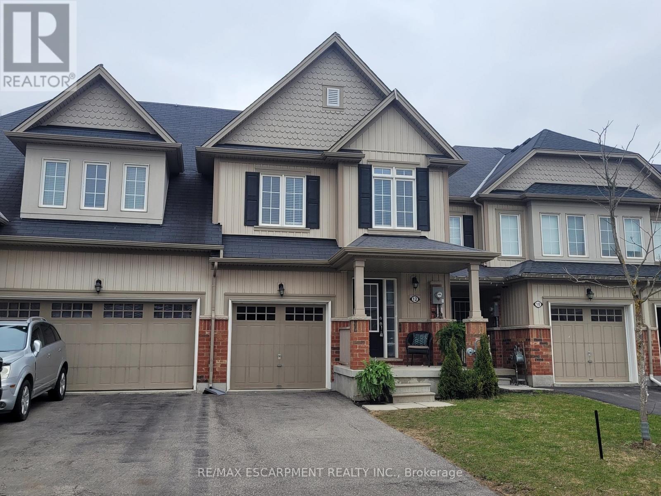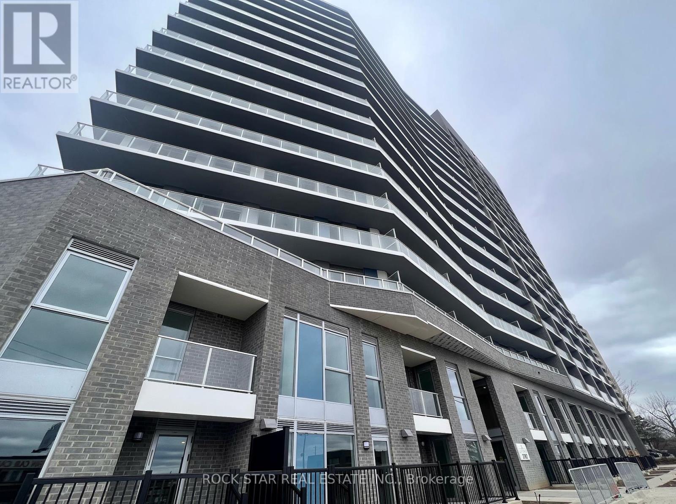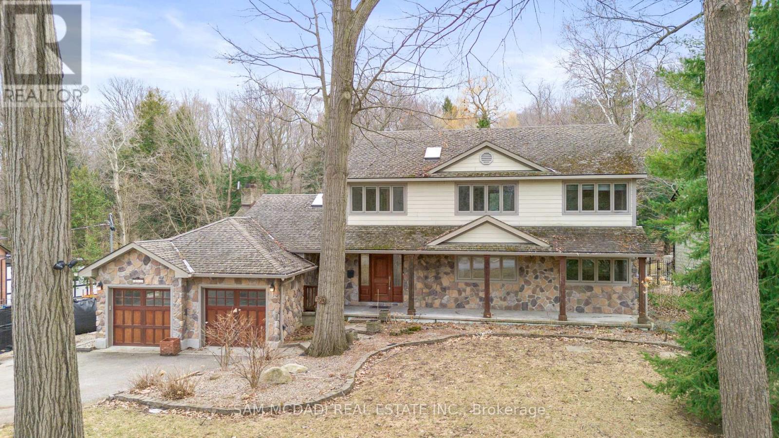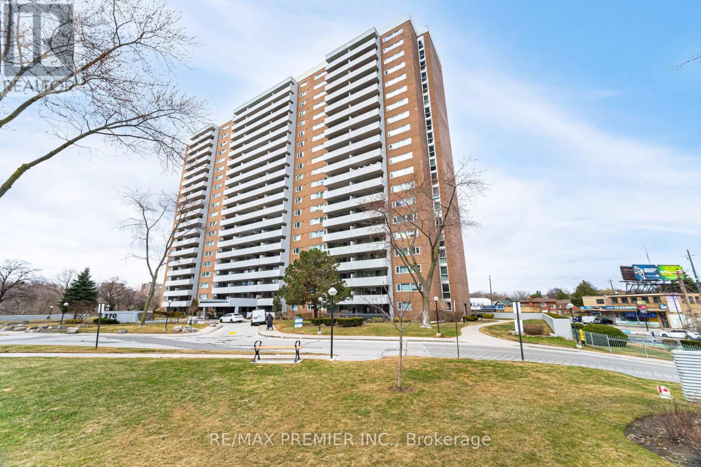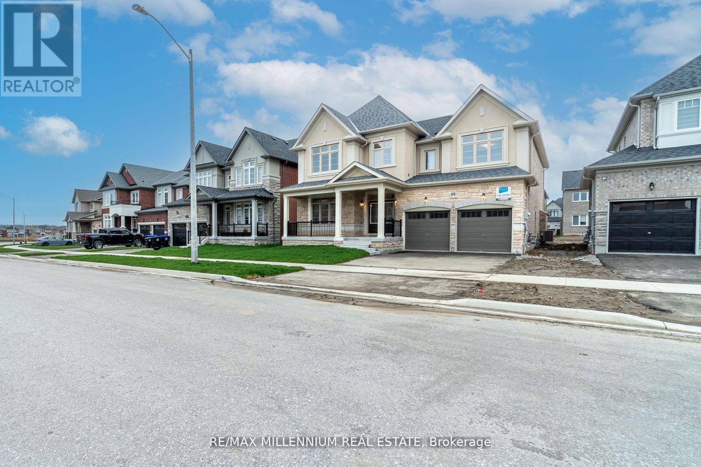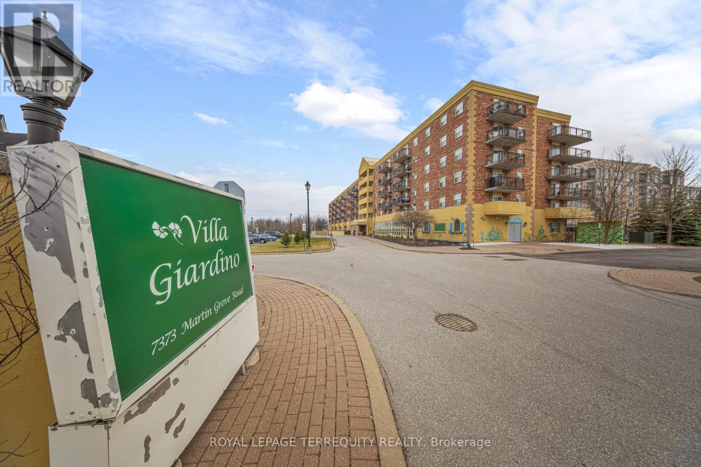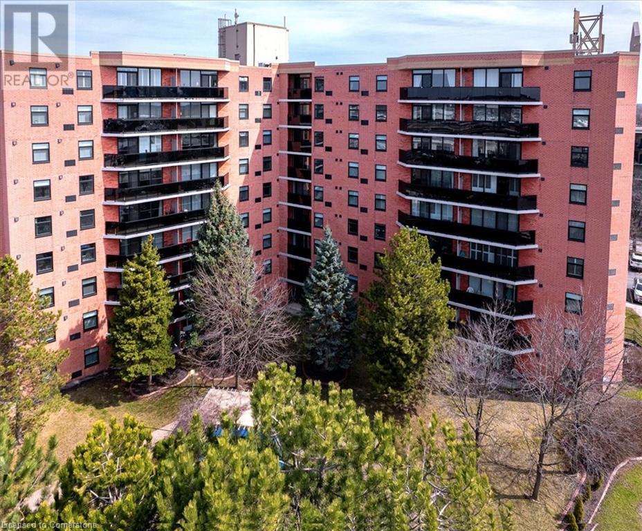Bsmt - 32 Fallharvest Way
Whitchurch-Stouffville (Stouffville), Ontario
Newly built, Bright Professionally Finished Two Bedroom Basement Available For Lease In Stouffville (Markham Border). Open Concept Living Room And Kitchen With New Stainless Steel Appliances. Elegant, Open Concept & Bright Living and Dining Room with Pot Lights. Two Spacious Bedrooms With Windows Along With Two Washrooms. Separate Laundry And Dryer in the Basement.Separate Entrance. Two Parking Available Tenant To Pay 35 % Of Utilities Cost. (id:55499)
Homelife/future Realty Inc.
Main Floor - 66 Valhalla Court
Aurora (Aurora Village), Ontario
Beautiful 4 Level Back-Split Home Located in a Very Quiet Cul-de-Sac in a Much Sought After Area of Aurora - Aurora Village! Extra Large Lot Backing Onto A Ravine. Hardwood Floors on Main Level.Stunning Kitchen, with Stainless Steel Appliances, Granite Countertops and Eat-in. Fireplace inFamily Room For Cozy Evenings. Perfect for Entertaining. Large Bedrooms. Backyard is Landscaped and lots of Privacy. Steps To Yonge Street, Shopping, Bus, Restaurants, Banks, Schools Nearby,Lots of Parks and so much more! (id:55499)
Century 21 Heritage Group Ltd.
Bsmt - 86 Robinson Crescent
Whitby (Pringle Creek), Ontario
Discover This Newly Finished, Never-Lived-In Basement Apartment At 86 Robinson Cres, Offering Modern Comfort And Sleek Finishes Throughout. Offering 1 Well Sized Bedroom And Another Room Which Can Be Utilized As An Office Space And 1 Modern Washroom. This Bright And Spacious Unit Features An Open-Concept Layout, Perfect For Comfortable Living, With Ample Natural Light And Contemporary Touches. Enjoy The Convenience Of A Private Entrance, In-Suite Laundry, And One Included Parking Space. Located In A Desirable Neighborhood With Ease Of Access To Major Highways 401 And 407, Public Transit, Parks, And Local Amenities. This Unit Is Ideal For Young Professionals Or Small Families Looking For Move-In-Ready Home. AAA Tenants Only. Tenant Is Responsible For Snow Removal (Side Entrance Walkway). Don't Miss Out On A Chance To Make This Exceptional Unit Yours Today!**EXTRAS** Tenant To Pay 30% Of All Utilities & Tenant To Obtain Content Insurance Prior To Occupancy. Tenants Do Not Have Access To Backyard. (id:55499)
Homelife/future Realty Inc.
1501 - 68 Grangeway Avenue
Toronto (Woburn), Ontario
Stunning 1 Bed, 1 Bath Condo in Prime Location with 1 parking and 1 locker!! Bright & spacious layout featuring a large balcony, modern kitchen with granite countertops, and premium finishes throughout. Enjoy top-notch building amenities: 24-hour concierge, indoor pool, fitness Centre, Party room, and Home theatre. Conveniently located within walking distance to Scarborough Town Centre, transit, and all essential amenities. Short drive to Centennial College and University of Toronto Scarborough campus perfect for students or professionals! (id:55499)
Royal LePage Ignite Realty
#main - 517 Rossland Road W
Oshawa (Mclaughlin), Ontario
Updated And Renovated 3 Bed+1.5 Bath, Located In The Heart Of One of The Most Nature Friendly And Diverse Cities, At The Center Of All Amenities, Shopping, Parks, Schools, And Services. This Spacious Property Has Many Upgrades Added, Including Modern Light Fixtures And Washroom Upgrades That Scream Comfort Living. Open Kitchen That Boasts A Granite Countertop, Overlooks The Backyard, And Walk - Out To A Two-Level Deck Located In One Of The More Desired Neighborhoods In Oshawa. (id:55499)
Save Max Achievers Realty
1510 - 2466 Eglinton Avenue E
Toronto (Eglinton East), Ontario
Welcome To Rainbow Village Condo. This Spacious Unit Comes With 2 Bedrooms Plus Den And Is Located In The Heart Of Scarborough | Kennedy Subway/Go/Metrolinx Crosstown Stns. Next To The Building | Minutes To Hwy 401, Don Montgomery Community Centre, Grocery Stores, Schools & Much More | Enjoy The Convenience Of Low Maintenance Fees Which Include All Utilities And An On-Site Daycare, Making This Home Perfect For Busy Families | Mgmt. Office Also On-Site | Visitor Parking Available | 24Hr Security (id:55499)
Homelife Superstars Real Estate Limited
2505 - 38 Elm Street
Toronto (Bay Street Corridor), Ontario
Fully Furnished, Excellent 1 Bedroom Layout In Central Downtown, Close To Hospitals, Transit And The Country's Top Jobs. Located In One Of The Best Run Buildings With An Abundance Of Amenities. New ER Flooring. (id:55499)
Royal LePage Signature Realty
920 - 29 Queens Quay E
Toronto (Waterfront Communities), Ontario
Tired Of Living In "Blah" Apartment And Craving Some Luxury In Your Life? Well, Hold Onto Your Fancy Hat, Because We Got The Perfect Rental For You! Step Into Fabulous World Of Pier27; One Of Toronto's Hottest Condos By Very Reputable Builders. Prepare To Be Wowed! This Suite Is Epitome Of Style Boasting Over 700 Sqft. Or Pure Awesomeness. Picture Yourself Sipping Morning Coffee On Large Protruding Balcony With Front Row Seats To Sunrise Over The Shimmering Lake. Get Rid Of The Nature Channel On Your Tv As Your Are Literally Steps Away From The Lake. Features High Ceilings, Floor-Ceiling Windows, Hardwood Throughout, A Large Den (Can Be 2nd Bedroom) And Even Heated Bathroom Floors! Convenience Is The Name Of The Game Here: Just Steps To The Gardiner, Yonge Street And The Lake; Who Says You Can't Have It All! 24 Concierge To Ensure Your Packages Or Food Deliveries Don't Get Lost, Tons Of Upscale Amenities Including An Outdoor Pool With A View Of The Lake. Come See The Unit For Yourself! (id:55499)
Exp Realty
Unit 901 - 330 Richmond Street W
Toronto (Waterfront Communities), Ontario
Welcome to this spacious 1-bedroom, 1-bathroom condo (597 sq ft) at 330 Richmond Street West in the heart of Toronto's Entertainment District. Featuring 9 ft ceilings, an open-concept layout, floor-to-ceiling windows, and a large private balcony, this suite is flooded with natural light. The modern eat-in kitchen boasts granite countertops and an undermount sink. Enjoy five-star amenities at 330 Richmond, including a 24-hour concierge, rooftop pool and terrace, games room, and fitness studio. Just steps from premier shopping, dining, and transit. Includes 1 parking spot and 1 locker. (id:55499)
Right At Home Realty
309 - 170 Fort York Boulevard
Toronto (Waterfront Communities), Ontario
* Library District Condo By Context * 2 Full Size Bedrooms Plus 1 Parking*Each Bedroom Has Floor to Ceiling Windows & Closet *South West Facing Corner Unit With Lots of Natural Lights* * U Shape Kitchen With Big Size Counter Top * Euro-Style Cabinet With Stainless Steel Appliances. *Walking Distance To Financial District, Ttc/Street Cars, Rogers Centre, Cn Tower, Banking, Grocery Shopping*** Steps To The New Opened Downtown Loblaw Flagship*** Easy Access To Hwy.* (id:55499)
Powerland Realty
1105 - 25 Capreol Court
Toronto (Waterfront Communities), Ontario
Urban Living at Its Finest in the Heart of Downtown Toronto!Welcome to this stunning 2 BDRMs + Den, 2 Baths, 2 balconies in one of the most luxurious buildings "Luna Vista". No Carpets,Unobstructed View, 24 Hr Concierge, Enjoy top-tier amenities; Roof Top Pool, Gym, Party Room, Sun Deck, Courtyard . Steps fromWaterfront, Entertainment, CN Tower, Ripley's Aquarium, Financial District, Banks, Canoe Park, Restaurants & Shopping. Bonus:Includes 1 parking (id:55499)
Royal LePage Real Estate Services Ltd.
2630 - 20 Inn On The Park Drive
Toronto (Banbury-Don Mills), Ontario
Stunning & Spacious one Bedroom plus Den At Auberge On The Park at Eglinton & Leslie. This beautiful Unit Intertwines Luxury with Modern Sophistication. Amazed By Soaring 9' Ceiling,The Expansive Balconies Unroll Breathtaking City Views. The Floor to Ceiling Windows Flood The Interior with Natural Lights. High End Appliance and Smart Home Devices Bring Comfort and Convenience. Super Convenient Location Makes Life Essentials Easy: Minutes to Hwy 404, Grocery Superstore, Upscale Boutique at Shops at Don Mills etc. A Must See and Enjoy Living In This Exquisite Retreat. (id:55499)
Century 21 Leading Edge Realty Inc.
218 - 18 Beverley Street
Toronto (Kensington-Chinatown), Ontario
Welcome to the stunning Phoebe on Queen, where the convenience and accessibility of downtown Toronto meet the elegance of this sophisticated building. Just steps away from Queen West shopping, King Street nightlife, the financial district, UofT, OCAD, Grange Park, and the upcoming Queen-Spadina station, you'll have the heart of Toronto at your fingertips. This spacious 1+1 bedroom unit offers everything you need for chic urban living in this highly coveted boutique building. The modern kitchen boasts ample cupboards and an island, while the large living area, dining area, and home workspace provide versatile spaces for entertaining and working. With hardwood floors throughout, and an updated bathroom, this unit is ready for you to move in and enjoy! Enjoy incredible amenities including guest suites, a party room, a gym, free visitor parking, a 24-hour concierge, an enclosed courtyard garden with a BBQ area, and parking. Perfect for working professionals, couples, or anyone who wants to experience the most vibrant areas of Toronto. (id:55499)
Chestnut Park Real Estate Limited
43 Oceanic Drive
Hamilton (Stoney Creek), Ontario
Welcome to 43 Oceanic Dr. - a beautifully updated 4-bedroom, 3-bathroom back-split nestled in a charming waterfront community just steps from Lake Ontario. Offering over 2,400 sq. ft. of stylish, functional living space, this home is designed for both comfort and effortless entertaining. From the moment you arrive on the quiet, tree-lined street, you'll be captivated by lake views and stunning curb appeal, complete with a mature evergreen and stone walkway leading to the inviting front entrance. Inside, a bright open-concept main floor flows seamlessly from the custom-renovated kitchen into spacious living and dining areas - making it the perfect entertainers paradise. Modern lighting and natural light from the hallway skylight elevate the space. And when its time to take the party outside, three separate walkouts open to a sprawling 37 x 14 deck and a beautifully landscaped backyard oasis. All three bathrooms have been tastefully renovated, including a luxurious, spa-inspired main bath. Both the main bath and the private primary ensuite feature heated floors, offering everyday comfort and a touch of indulgence - your own personal retreat after a day by the lake. Just a one-minute stroll to Lawrence P. Sayers Waterfront Park, this home offers the ultimate lakeside lifestyle. Surrounded by scenic walking and biking trails, a community fitness centre, pool, and vibrant parkland, it's a dream for outdoor enthusiasts. Located across from a state-of-the-art sports complex with the areas first regulated cricket field and 12 pickleball courts. Walk to Barangas on the Beach, unwind at Edgewater Park, or explore nearby shopping, dining, and entertainment. With quick access to the QEW, The Linc, and the new Confederation GO Station, commuting to Toronto or Niagara is a breeze. This is lakeside living at its finest- don't miss your chance to call it home! (id:55499)
Rock Star Real Estate Inc.
54 Duchess Drive
Delhi, Ontario
To be built! The Big Creek model offers 1402 sq.ft. of professionally designed and finished space on the main floor with a full unspoiled basement (R/I bath) allowing many options for your personalized use. On the main level you will find a custom kitchen with breakfast bar, main floor laundry, primary bedroom with walk in closet and en-suite, a second bedroom, large living and dining rooms and patio doors to a covered back deck. This brick and stone bungalow with a double car garage comes with a fully sodded yard and Tarion Warranty. Buyer chooses finishes. Not the design you are looking for? Call today for other models and/or lot availability. Taxes not yet assessed (id:55499)
Coldwell Banker Big Creek Realty Ltd. Brokerage
62 Duchess Drive
Delhi, Ontario
Get ready to be charmed by The Wayside! This 1695 sq. ft. bungalow in Bluegrass Estates is just waiting to be built. Among the various models available, this one offers 1695 sq.ft. of contemporary living space, ideal for those who value comfort and style in a well-constructed home. A covered entrance welcomes you into a cozy foyer, leading to an expansive open-concept living area. The kitchen is a chef's dream with custom cabinets, quartz or granite countertops, pot lights, and an island perfect for gathering. Adjacent to it, the dining area grants access to the covered, composite back deck. The great room is airy, with a tray ceiling, a fireplace, and large windows that bathe the space in natural light. The primary bedroom boasts a 4-piece ensuite with a tiled shower, a substantial walk-in closet, and ample room for furniture. Additionally, there's a sizable second bedroom, main floor laundry, and a handy garage entry. The price covers the lot, HST, a fully sodded yard, and the promise of joyful memories. Schedule your appointment today to explore all the possibilities. (id:55499)
Coldwell Banker Big Creek Realty Ltd. Brokerage
73 Duchess Drive
Delhi, Ontario
TO BE BUILT! Welcome to your newly constructed 1570 sq ft haven! This immaculate 3-bedroom, 2-bathroom bungalow is located on a premium lot within the sought-after Bluegrass Estates community in Delhi. The custom-built home features modern, high-end finishes and an attached garage. The main level offers a contemporary open-concept layout with a custom kitchen, spacious living room, dining area, sizeable bedrooms, and main floor laundry. The stunning custom kitchen is equipped with ample cabinetry, a convenient central island with seating, quartz countertops, and contemporary lighting. The expansive living area promises to be a favorite retreat for relaxation. The primary bedroom includes a walk-in closet and an ensuite bathroom. Quality flooring, pot lights, 9-foot ceilings, and the open concept design enhance the home's appeal. The unfinished lower level provides additional storage space and potential for future development. The covered back deck, overlooking the vast premium lot, is set to be another cherished space. This is just one of the many models available, with only a few premium lots remaining. Don't hesitate, inquire today! (id:55499)
Coldwell Banker Big Creek Realty Ltd. Brokerage
74 Duchess Drive
Delhi, Ontario
Presenting The Maplewood Model, an exquisite custom-built two-storey home offering 1813 sq. ft. of living space, nestled on a 51' x 123' lot within Bluegrass Estates, Delhi's latest subdivision. The welcoming covered front porch sets the tone for the home. The main floor impresses with 9' ceilings, pot lights, and elegant flooring. The kitchen, a culinary dream, boasts an island, granite countertops, and bespoke cabinetry. Also on the main floor is a handy 2 pc powder room, spacious living area, and access to the covered back deck. The upstairs primary bedroom captivates with its sloped tray ceiling, expansive walk-in closet, and an ensuite featuring a double sink vanity and tiled shower. Additionally, there are two more bedrooms, one with a walk-in closet, a 4 pc. bathroom, and the laundry room conveniently located on the same floor. The unfinished basement offers endless possibilities for customization. The price includes the lot, HST, and a fully sodded yard. Taxes are to be assessed. With many options to choose from, make your inquiry today! (id:55499)
Coldwell Banker Big Creek Realty Ltd. Brokerage
42 Duchess Drive
Delhi, Ontario
PREMIUM LOT AND WALK OUT BASEMENT! Build your dream home on this walk out lot, backing onto trees and farmland. This home is to be built, the Norfolk II is a 3 bedroom, 2 bath, 1611 Sq. Ft. bungalow. Located in the family friendly, quiet town of Delhi, nice sized lots with quality finishes, we will build your dream home. The Norfolk II is an open concept home with main floor laundry and this lot is one of only two lots that will have a walk out basement. Homes come with custom cabinetry, quartz counters, contemporary lighting, modern flooring and finishes - all based on client choices! Yard will be fully sodded. This home is to be built, lots of time to make your own choices. Enjoy the peace of mind that comes with new construction & the New Home Warranty. Talk to us today and start planning your custom home! Taxes not yet assessed. Pictures are from a previously built Norfolk II model for illustration purposes only. (id:55499)
Coldwell Banker Big Creek Realty Ltd. Brokerage
2906 - 60 Frederick Street
Kitchener, Ontario
Sophisticated urban living at 60 Frederick Street. Experience the pinnacle of modern city living in this stylish and smart 1 bedroom + den executive condominium. This open-concept residence offers the perfect blend of comfort, convenience, and contemporary design, all within steps of vibrant downtown Kitchener. Enjoy a thoughtfully designed layout featuring a spacious bedroom plus a versatile den, ideal for a home office or guest space. The seamless flow between the living, dining, and kitchen areas creates an inviting atmosphere perfect for entertaining or relaxing. Additional features include an upgraded refrigerator, and built-in closet organizer, in-suite laundry for ultimate convenience. The condo comes with a dedicated storage locker for your extra belongings. Indulge in a wealth of exceptional amenities: a stylish party room for hosting gatherings, a stunning rooftop terrace with panoramic views and two barbecues, a state-of-the-art fitness centre to maintain your active lifestyle, 24-hour concierge service for added security and convenience. Condo fee includes internet. This condominium offers an unparalleled urban lifestyle, placing you at the centre of Kitchener's growing and vibrant cultural scene. Enjoy easy access to trendy restaurants, boutique shops, entertainment venues, and public transportation including the ION streetcar. This is more than just a home; it's a lifestyle choice, Cease the opportunity to make this exceptional condominium your own. Schedule your private viewing today! (id:55499)
Exp Realty
105 Henry Street W
Prescott, Ontario
Versatile Downtown Prescott Commercial Building Zoning Allows Mixed-Use or Residential Conversion. Prime location in the heart of downtown Prescott. This 1,538 sq ft main floor commercial unit offers an open-concept layout, plus a finished 1,409 sq ft basement configured as office space. Zoned for retail, office, mixed-use, or residential conversion of up to 6 units. Features include a steel roof, 200 amp single-phase service, gas furnace, central air, engineered hardwood (basement), ceramic and carpet flooring (main), and one bathroom. Stucco exterior, block foundation with walls up to roof trusses. Includes paved parking, municipal services, and a 6-camera alarm system. South-facing river views. Main floor tenant on a month-to-month lease at $2,000/month gross. Willing to stay or vacate with 90 days' notice. VTB may be considered. Ideal for investors or professionals seeking flexible use in a growing waterfront community. (id:55499)
Exp Realty
12 Lynch Crescent
Hamilton (Binbrook), Ontario
NO FEES! Ideal Location! Impressive FREEHOLD Townhome in pristine condition on quiet crescent street. Fully fenced yard with patio for privacy. Neutral decor throughout, gleaming hardwood on main level, Open Concept design. Central island-breakfast bar, spacious kitchen with stainless steel appliances. Sunny dinette area facing east to capture the morning sun! Bonus loft area on upper level - a great place for play or as a computer nook. Huge walk-in closet and 3 piece ensuite bath with Primary Bedroom suite. 2 other spacious bedrooms (both facing east) share the 4-piece main bath. Unspoiled basement for laundry, with lots of additional recreation space. Attached garage with inside entry for your convenience. Long driveway, landscaped front yard presents great curb appeal. Close to schools, parks, amenities, commuter routes. A great place to simply enjoy life! Welcome to 12 Lynch Crescent. (id:55499)
RE/MAX Escarpment Realty Inc.
D14 - 10 Palace Street
Kitchener, Ontario
Only 2 years old!! Welcome to your new home in the sought-after Laurentian Hills area! Step into the stylish kitchen, complete with a convenient island and stainless-steel appliances perfect for both cooking and entertaining. The adjoining living room boasts a sliding patio door that opens to your private balcony, ideal for enjoying your morning coffee or evening sunsets. Venture upstairs to discover two well-appointed bedrooms. The primary suite offers a private balcony and ample closet space, while the second bedroom is versatile enough to serve as a home office or nursery. A modern full bathroom and a finished laundry/utility closet with a stacked washer and dryer complete this level. Air conditioning for year-round comfort. You'll also appreciate the convenience of an assigned parking spot. Perfectly situated just minutes from Hwy 7/8 and Hwy 401, this property is within walking distance to shopping, restaurants, public transit, and scenic walking trails. Whether you're a first-time homebuyer or an investor, this beautifully upgraded condo offers the perfect blend of luxury and urban convenience. Don't miss your chance to make this stunning home yours! (id:55499)
Ipro Realty Ltd.
2184 Haldimand 17 Road
Haldimand, Ontario
This extensively updated 3+1 bedroom bungalow is situated on a 5.78-acre property, perfect for a horse/hobby farm and nestled in a picturesque setting, surrounded by serene fields and forest landscapes. The property is rich in features, including a 24'x21' double garage, a sturdy 55'x29' hip roof barn with hay loft, and an attached 40'x19' single-story north section. Additional structures include an 18'x55' lean-to, a 10'x12' shed, a silo, a pond, and more. The charming brick bungalow has a spacious family room with a wood-burning fireplace, a living room with rustic wood ceiling and new flooring, a bright kitchen with granite countertops, main floor laundry and an updated full bathroom. Basement offers the family even more living space with multiple storage spaces, partially finished rec room, and additional bedroom. This is a value packed package for someone looking for space/hobby farm. (id:55499)
RE/MAX Escarpment Realty Inc.
1203 - 2782 Barton Street E
Hamilton (Riverdale), Ontario
Ready to move in! Stunning 1-bedroom + den on the 12th floor in the highly sought-after LJM Hamilton condos in Stoney Creek. Perfectly designed for first-time buyers or savvy investors, this Acadia model offers 621 sq. ft. of well-planned living space plus a 116 sq. ft. private terrace with breathtaking south-facing panoramic city views. The modern layout includes a versatile den, ideal for a home office or guest space, along with 1 underground parking space and 1 storage locker for added convenience. This amenity-rich building promises a luxurious lifestyle for its residents and excellent potential as a starter home or a hassle-free income property. Estimated occupancy is April 2025. Secure your spot in one of Stoney Creek's most exciting new developments your dream condo or next great investment awaits! (id:55499)
Rock Star Real Estate Inc.
208 - 3883 Quartz Road
Mississauga (City Centre), Ontario
Your Urban Oasis Awaits in Downtown Mississauga. Step into a home where sophistication blends with comfort, and every sunrise feels refreshing. This exquisite 2-bedroom, 2-bathroom residence offers a split-bedroom layout, ensuring privacy while maintaining a warm, connected living space. From the moment you walk in, you're greeted by sun-drenched interiors, thanks to expansive windows and seamless access to a balcony from both the bedroom and living room. Whether sipping coffee in the morning or unwinding with a glass of wine at dusk, the view is always yours to enjoy. The heart of the home is the modern kitchen, adorned with quartz countertops that elegantly reflect the natural light, perfect for preparing meals or gathering with loved ones. Beyond beauty, convenience reigns with ensuite laundry, underground parking and a personal locker, ensuring all your essentials are safe and secure. But this isn't just a home - its a lifestyle. The building boasts world-class amenities, offering everything from fitness facilities to social lounges, designed to elevate your daily routine. Nestled in the vibrant Downtown Mississauga area, you're steps from shopping, entertainment, and dining that define urban living at its finest. This isn't just a place to live - its a place to thrive. (id:55499)
Sutton Group Quantum Realty Inc.
1113 - 9 Four Winds Drive
Toronto (York University Heights), Ontario
Renovated Penthouse Unit. New Floors In Dining & Hallway Areas. Recently Painted. Updated Kitchen -Modern Layout. Ensuite Landry. Large Balcony. Recent Windows Throughout *Membership To Rec Facilities With Pool And Gym Included In Fees-See Photos. *Walk To: TTC Subway, Walmart, York Uniersit, Schools, Amenities,Tennis Courts. Near Highways 407/400/401. Upcoming Lrt (id:55499)
Sutton Group-Admiral Realty Inc.
3532 Joan Drive
Mississauga (Fairview), Ontario
Stunning Detached Home in Prestigious Neighborhood: Renovate, Build, or Invest The Choice is Yours! This 4+1 bedroom backsplit-detached home sits on an impressive 60.09 x 200.55-foot lot in an exclusive neighborhood, offering endless potential for renovation, custom building, or investment. Prime Location Situated in a highly desirable area with top-tier schools, quiet streets, and amenities nearby, this property supports high-end custom homes and offers the perfect foundation to create your dream home. Spacious Custom Build The backsplit design makes excellent use of space, featuring spacious rooms and a main floor bedroom, ideal for guests or multi-generational living. Expansive Lot for Backyard Dreams The large lot provides room for a pool, garden suite, or outdoor oasis, with ample space for future expansion or new structures. Basement with Separate Living Potential The spacious basement is ideal for creating a rental unit, in-law suite, or extra bedrooms. The basement also provides ample storage or can be reimagined as additional living space. Ample Parking The large driveway offers plenty of parking for family gatherings or events. Renovate, Build, or Invest Whether you choose to renovate, custom-build, or invest, this property provides flexibility and potential. The solid structure is ready for updates, and the lot supports new construction or future development. Dont miss this opportunity to own a 4+1 bedroom home on a prime lot in one of the city's most sought-after neighborhoods. Schedule your viewing today and take the first step toward making this house your forever home. Custom Built Smoker. (id:55499)
Sam Mcdadi Real Estate Inc.
1309 - 2177 Burnhamthorpe Road W
Mississauga (Erin Mills), Ontario
THIS SOUGHT-AFTER 2-BEDROOM END UNIT IS A MUST-SEE! THE FLOOR PLAN IS THE LARGEST IN THE BUILDING, OFFERING SPACIOUS LIVING AND BOASTING STUNNING PANORAMIC VIEWS OF BOTH THE MISSISSAUGA AND TORONTO SKYLINES, THE SURROUNDING GREEN SPACE RAVINE, AND LAKE ONTARIO. THE UNIT IS FRESHLY PAINTED, WITH LAMINATE FLOORS, AN UPDATED KITCHEN, AND BRAND-NEW WINDOW BLINDS THROUGHOUT. THE AMENITIES INCLUDE AN INDOOR POOL, SAUNA, WHIRLPOOL, FITNESS ROOM, SQUASH COURT, GAMES ROOM, LARGE COMMON ROOM FOR SOCIAL EVENTS, CHILDRENS PLAYGROUND, BBQ AREA, AMPLE VISITOR PARKING, AND A 24/7 SECURITY GATEHOUSE FOR PEACE OF MIND. HIGH-SPEED INTERNET, VIP ROGERS TV, HEAT, A/C, WATER AND HYDRO ARE INCLUDED. THE UNIT INCLUDES A LARGE STORAGE LOCKER AND UNDERGROUND PARKING FOR TWO CARS. PERFECTLY LOCATED WITH EASY ACCESS TO HWY 403, QEW, SHOPPING, AND THE UNIVERSITY OF TORONTO MISSISSAUGA CAMPUS. IF YOU ARE LOOKING FOR A PLACE TO CALL HOME OR A GREAT INVESTMENT OPPORTUNITY, THIS CONDO OFFERS BOTH LUXURY AND PRACTICALITY IN ONE PERFECT PACKAGE. (id:55499)
Sam Mcdadi Real Estate Inc.
690 Meadow Wood Road
Mississauga (Lorne Park), Ontario
Nestled in the prestigious Lorne Park community, this 4-bedroom, 3-bathroom family home sits on a generous 100 ft x 238 ft lot, offering plenty of space for outdoor enjoyment.The stone façade adds a touch of character, while the interior features an open-concept layout with hardwood floors and large windows that fill the home with natural light. The kitchen includes stainless steel appliances, soapstone countertops, a centre island, and direct access to a spacious deck that overlooks a mature, tree-lined backyard, an ideal setting for gardening or quiet relaxation. On the main floor, two wood-burning fireplaces with exposed brick add warmth and charm to the living spaces. Upstairs, the primary bedroom includes a 5-piece ensuite with a soaking tub, glass-enclosed shower, and his-and-hers closets. Three additional bedrooms share a 4-piece bathroom, offering plenty of room for family or guests. The lower level features a large recreational room with a walkout, providing a flexible space. A two-car garage and extended driveway allow for ample parking. Just minutes from top-rated schools, Jack Darling Memorial Park, and the shops and restaurants of Port Credit, this home offers a chance to own in one of Mississauga's most established neighbourhoods, with convenient access to the QEW and nearby GO stations. (id:55499)
Sam Mcdadi Real Estate Inc.
1905 - 270 Scarlett Road
Toronto (Rockcliffe-Smythe), Ontario
Discover The Perfect Blend Of Comfort And Convenience In This Expansive 2-Bedroom, 2-Bathroom Suite Located In The Sought-After Lambton Square Community. Featuring Large, Sun-Filled Living And Dining Areas, This Residence Is Designed For Both Relaxation And Entertaining. The Exquisite Kitchen Boasts Ample Cabinetry, Sleek Quartz Countertops, And Stainless Steel Appliances, Catering To All Your Culinary Needs. The Spacious Primary Bedroom Includes A Private Ensuite Bathroom, Offering A Personal Sanctuary. Laminate and Ceramic Flooring Throughout Ensures A Carpet-Free, Low-Maintenance Environment. Benefit From An Updated In-Suite Laundry Room For Added Convenience. Includes One Underground Parking Space And A Locker For Additional Storage.Enjoy Peace Of Mind With Maintenance Fee That Covers All Utilities, Including An Upgraded Rogers Package With Unlimited Internet. Residents of Lambton Square Enjoy A Suite of Amenities Designed To Enhance Lifestyle And Convenience: EV Charger, Outdoor Pool, Exercise Room & Sauna, Party Room, Car Wash, Visitor Parking Conveniently Located With One-Bus Access To The Subway, Bloor West Village, And The Junction, Making Commuting A Breeze. Surrounded By Beautifully Manicured Grounds And Close To James Gardens, Smythe Park, Lambton Park, And The Humber River With Its Scenic Walking And Biking Paths. Proximity To Lambton Golf & Country Club And Scarlett Woods Golf Course Provides Ample Opportunities For Golf Enthusiasts. Nearby Schools Include Lambton Park Community School And Lambton-Kingsway Junior Middle School . (id:55499)
RE/MAX Premier Inc.
D508 - 5220 Dundas Street
Burlington (Orchard), Ontario
FURNISHED OR UNFURNISHED 2 Bedroom, 2 Bathroom Modern Open Concept Condo. Master Bedroom Includes Queen Bed and Side Table, 2nd Bedroom Has A Built In Murphy Bed and A Built In Desk. All Living Room And Dining Room Furniture/ TV's Is Included. All You Have To Do Is Move In. 1 Parking Spot. Visitors Parking. Amazing Amenities Including Wellness Centre With Plunge Pools, Steam Room And Sauna. There Is A Large Rooftop Terrace With Meeting Rooms, Access to BBQs and A Gym. , Close To Shops, Schools, Trails, Appleby Go Station and Major Highways. (id:55499)
Ipro Realty Ltd.
2 Ollerton Road
Toronto (York University Heights), Ontario
Prime Location, Stunning detached home (main floor only), 3 good size bedrooms, 2 washrooms, upgraded property, laundry ensuite, one driveway parking, walking distance to schools, steps to TTC, family oriented neighborhood. Tenant pays 70% of utilities. Fully furnished. (id:55499)
Ipro Realty Ltd.
4484 Jenkins Crescent
Mississauga (Hurontario), Ontario
Welcome to this spacious family home nestled in the heart of the Hurontario Community offering versatile living options with approximately 2,700 square feet of living space, perfect for families or investors alike. The lower level features a self-contained basement apartment with a large kitchen, two well-sized bedrooms, and a modern 3-piece bath ideal for rental income or extended family living. Upstairs, the open-concept main floor is designed for both comfort and style, featuring gleaming hardwood floors and pot lights throughout. The beautifully appointed kitchen seamlessly connects to the breakfast area and opens to the outdoors, providing an ideal setting for indoor-outdoor entertaining. The upper level boasts four lovely bedrooms, including a primary suite with a luxurious 4-piece ensuite and ample closet space. Step outside to your private backyard, complete with a wood deck, perfect for relaxing or hosting gatherings. Whether you're looking for a family home or a smart investment property with the potential to lease both levels, this home offers endless possibilities. **EXTRAS** Superb location nearby all amenities: Square One Mall, Heartland Town Centre, Costco, Walmart, grocery stores, Hwy 401 and 403, cafes, great schools, and a quick commute to downtown Toronto! (id:55499)
Sam Mcdadi Real Estate Inc.
1911 - 15 Kensington Road
Brampton (Queen Street Corridor), Ontario
Large Sun Filled Corner Unit With 2 Large Bedrooms And 2 Washrooms. Laminate And Ceramic Flooring Throughout, Large Balcony With Unobstructed View. Includes All Utilities, Rogers Basic Cable And One Parking Spot. Large Balcony, Centrally Located Close To Bramalea City Centre Hospital, Hwy 410, Schools, Place Of Worship. Well Maintained Building With Fantastic Management. (id:55499)
RE/MAX Premier Inc.
Basement - 441 Faith Drive
Mississauga (Hurontario), Ontario
Welcome To This Stunning, Newly Constructed, Legal 2-Bedroom, 2-Full-Bathroom Basement Unit! This Modern And Spacious Unit Features A Private, Separate Entrance For Your Convenience. The Bright, Open-Concept Kitchen Is Equipped With Gorgeous White Cabinetry, Quartz Countertops, Stainless Steel Appliances, And Elegant Backsplash Finishes. A Standout Feature Is The Extra-Large Kitchen Window, Allowing An Abundance Of Natural Sunlight To Flood The Space, Creating A Warm And Inviting Atmosphere A Rare Find In Basement Units! The Living Area Showcases Pot Lights And Premium Laminate Flooring Throughout, Providing A Cozy Yet Contemporary Feel. Both Bedrooms Are Generously Sized, With Mirrored Closets Offering Plenty Of Storage Space. The Bathrooms Are Beautifully Designed With High-End Tiles, Modern Fixtures, And Glass-Enclosed Showers. Enjoy The Convenience Of Ensuite Laundry And One Private Parking Space (With The Option To Arrange An Additional Parking Spot If Needed). This Beautiful Basement Apartment Is Ideally Located Near Heartland Town Centre, Where You'll Have Access To A Wide Variety Of Shopping, Dining, And Everyday Conveniences Just Minutes Away! Heartland Is Home To Popular Retailers Like Walmart, Costco, Loblaws, LCBO, Home Depot, Best Buy, And Winners Along With Restaurants And Cafes To Satisfy Every Craving! For Golf Enthusiasts, BraeBen Golf Course Is Just A Short Drive Away, Offering A Scenic And Challenging Course To Enjoy The Outdoors. Commuting Is A Breeze With Easy Access To Major Highways, Including Hwy 401, Hwy 403, And Hwy 410. Public Transit Is Also Conveniently Accessible, With Nearby Bus Routes Connecting You Effortlessly To The City And Beyond. Plus, The Closest GO Station, Streetsville GO Station, Is Conveniently Located, Providing Further Commuting Options. Schedule A Viewing Today To See This Beautiful Unit It Might Be The Perfect Place To Call Home! (id:55499)
Right At Home Realty
501 - 41 Lake Shore Drive
Toronto (New Toronto), Ontario
Welcome to 41 Lake Shore Drive #501, a fully renovated, oversized one-bedroom suite in a boutique waterfront building! Flooded with natural light, this thoughtfully designed unit blends modern style with premium finishes. The spacious living and dining area features Century Architecture Distillery painted brick veneer accent wall, SONOpanX insulation, wide plank engineered hardwood floors, LED pot lights, custom cabinetry and new GEM Aluminum patio doors and windows. The gourmet kitchen is a home cook's dream, boasting custom Elisabeth Ashley cabinetry, butcher block counters, a Blanco Ikon farmhouse sink with gold Crue pull-down faucet, stainless steel appliances and a classic white subway tile backsplash. Large primary bedroom featuring a massive window with automatic Zebra blinds, a shiplap accent wall with SONOpanX insulation, a double closet, modern ceiling fan and wide-plank floors. The spa-like 4 piece bathroom showcases a Rubix skirted tub, Zen tap vanity, Zip 3-way shower with thermostatic valve, stylish hexagon flooring and a MAXX Incognito shower door. Additional upgrades include new solid wood interior doors and hardware, new light fixtures, a new breaker panel and a fresh neutral palette. 31.5' x 5'4" private balcony, perfect for relaxing and entertaining. One underground parking spot and one locker included. This well-managed building offers a common waterfront BBQ area w/ breathtaking lake views, watersports storage, w/maintenance fees covering property taxes, heat, hydro, water & more. Nestled in the heart of New Toronto, steps from Prince of Wales Park, Lake Ontario and the waterfront trail, this vibrant neighbourhood offers unbeatable access to nature, rec and city conveniences. Enjoy nearby trendy shops and restaurants including local favourites like Teos Bakery, Cellar Door, Kitchen on Sixth, The Sydney Grind and Funny Bones Games Lounge with convenient transit options at your doorstep. Incredible value in a highly sought-after lakeside location (id:55499)
RE/MAX Professionals Inc.
49 Wood Street
Kirkland Lake (Kl & Area), Ontario
Fully tenanted Triplex with the renovated (2021) & the 3 parking. 1 bedroom unit in the second floor, & 2 units are in the main floor & are 2 bdrm units. The basement can convert the storage. All units are tenanted & a gross income of $30,347/year. Trunkey investment. Professional property management, Financial & VTB available. 48 hours notice for all showings. (id:55499)
Exp Realty
1640 Corsal Court
Innisfil, Ontario
Exceptional New Home featuring 3600+ sq ft home with incredible lot size of 50x114 feet. Offering the perfect blend of contemporary living with 4 Bed/4 Bath contains open concept layout. This house includes hardwood floors,9ft smooth ceilings, an office and an beautiful family room with a gas fireplace. The exceptional kitchen has stainless steel appliances, a pantry, granite countertops,Hardwood Floors, Encased Windows, Quartz Countertops, Undermount Sink, stylish backsplash and convenient breakfast bar. Entertaining made enlightening with abundance of space for hosting guests!The master bedroom impresses with his and her closets and a stunning 5-piece ensuite. Laundry room in upper level. Located minutes from Innisfil Beach, future GO Train, mins Away From The Lake,schools, grocery stores, Tanger Outlets, Hwy 400, restaurants and more. Book today! (id:55499)
RE/MAX Millennium Real Estate
307 Chatfield Drive
Vaughan (Vellore Village), Ontario
Bright And Cozy One Bedroom Apartment On The Main Level With Separate Entrance. Own Laundry, Large Windows And All Utilities Are Included. One Parking Spot on The Driveway. AAA Tenants Are Welcome!!! (id:55499)
Sutton Group-Admiral Realty Inc.
43 Rosegarden Crescent W
Richmond Hill (Oak Ridges), Ontario
A Must See Dreamed House In Quiet Oak Ridges Neighborhood! Completely Renovated And Situated On A Large 86 X 165 Treed Lot. Features Include An Open Concept Layout, Chef's Kitchen, High Qulity Appliances, Pot Lights, Custom Front Door. Enjoy The Spa-Like Bathrooms Complete With Marble HEATED Floors Rubinet Fixtures And Glass Tub Showers. Professionally Landscaped Features By Royal Stone Include Interlock Walkway & Backyard Deck. Photos For Reference Only (id:55499)
Bay Street Group Inc.
615 - 7373 Martin Grove Road
Vaughan (Vaughan Grove), Ontario
Welcome to the Tranquil Villa Giardino Condo in the heart of Woodbridge, a medium-rise building surrounded by the well-manicured greenery and an inviting courtyard offering park benches, a water fountain, BBQ area overlooking a vast conservation area. The inviting common lounge with fireplace and bar is the hub for social events and activities. The full party room can sit up to 150 people while the Library can be a serene space for one. A mass is celebrated every Saturday and starting soon there will be Friday bus excursion days to nearby shopping. This spacious, open concept, 2 BD, 2 full WR condo with ensuite laundry is carpet free and boasts 9 ft ceilings. The eat-in kitchen has ceramic floor and includes 4 appliances. The primary BD has a large walk-in closet and 4 pc ensuite WR. The living room with parquet floor has sliding glass doors opening up to the balcony. Both washrooms have ceramic floors and are equipped with safety features. Extra storage in a huge approx. 8 ft by 3.5 ft locker in the basement. Low maintenance fees (include all utilities, building insurance, common elements) and low property taxes offer hassle-free living for those that might want to down-size and relinquish responsibilities that come with other home-ownerships. Close to all amenities, Hwy 400/427, public transportation, a sports complex, restaurants and schools. Visitor parking has ample spaces. One outdoor surface level parking space is available to residents that do not have underground parking space. SOLD "AS, IS WHERE IS" A perfect place to call home for first time home buyers, families or seniors. "SOLD AS IS , WHERE IS". ALL ARE WELCOME AT VILLA GIARDINO. Some pictures are virtually staged. (id:55499)
Royal LePage Terrequity Realty
527 Sammon Avenue
Toronto (Danforth Village-East York), Ontario
First time on the market in 24 years. Pride of ownership shows on this one. This is one house you have to see in person to believe. The ultimate mix of house and cottage all in one.The golden rule of real estate applies here. With the cost of an average detached home in the area at approx $1.3M, if you can find one for under $900k.you may have hit gold. Add parking and a backyard pool and you have truly hit the jackpot. Today is that day.527 Sammon Ave is one of those rare East York originals that actually has a bedroom on the main floor. Usually the case with bungalows but not always the case for a 1.5 storey home. This one actually has 1 bedroom on each of the 3 levels. Also on the main level is a solarium area that can be converted into an office, homework area, reading room, etc and it overlooks the most amazing backyard on the block. It's like having a mini resort as your view. These owners have taken very good care of this home and kept meticulous notes along the way. Ask to see the list of updates done since 2004. Pre inspected and ready for move in just in time for the summer pool season. (id:55499)
Century 21 Regal Realty Inc.
2608 - 2033 Kennedy Road
Toronto (Agincourt South-Malvern West), Ontario
Plus Den With 2 Full Washrooms spacious Unit Filled With abundant Natural Light. One Parking. A Spectacular west view. Great Amenities Included Concierge, Guest Suites, Gym, Party Room, Security System, Kids Zone, Lounge, Music Room s, Guest Suite, Library, Visitor Parking. Prime Location Close To Transit, Schools, Shopping, Hwy 401, 404 & DVP. Minor things need to be done by builder soon.( Closets , washroom mirror) (id:55499)
RE/MAX Community Realty Inc.
9 Bonheur Court Unit# 606
Brantford, Ontario
Welcome to your new home in Brantford's popular Lynden Hills neighbourhood! Conveniently located just minutes away from grocery stores, pharmacies, Lynden Park Mall and Costco. Great for commuters this building is also close to the 403. This 1-bedroom, 1-bathroom condo offers the perfect blend of comfort and convenience. Step inside to discover updated vinyl flooring throughout, creating a modern and cohesive feel in every room. The kitchen has been thoughtfully refreshed with sleek countertops and a new sink, offering a clean, contemporary space for cooking and entertaining as well as plenty of cupboard space for storage. The bathroom features an updated vanity that adds a touch of elegance and practicality. Located in a well-maintained, secure building, this condo is part of a vibrant community known for its friendly atmosphere and active social calendar. Residents enjoy access to a welcoming party room that regularly hosts events—perfect for meeting neighbors and making new friends. For those focused on health and wellness, the on-site exercise room is an added bonus. Step outside and unwind in the beautifully landscaped greenspace, featuring a serene fish pond that offers a peaceful retreat from the everyday hustle. Whether you're a first-time buyer, downsizer, or investor, this condo is a fantastic opportunity to enjoy comfortable living in a prime location. Don’t miss your chance to be part of this warm and lively community! (id:55499)
RE/MAX Erie Shores Realty Inc. Brokerage
715 - 120 Dallimore Circle
Toronto (Banbury-Don Mills), Ontario
A great opportunity to lease in one of Midtown's most desirable communities don't miss out, this beautiful open-concept 1 Bedroom + Den, 1 Bathroom condo in the heart of Midtown, just steps from the vibrant Shops at Don Mills. Enjoy a bright and airy living space featuring a spacious kitchen with granite countertops. Step out onto your private balcony and enjoy your morning coffee in peace and privacy. This well-maintained building offers fantastic amenities including a gym, sauna, swimming pool, BBQ area, outdoor patio, party room, pool table, 24/7 concierge service, and street parking. Perfectly situated just minutes from the TTC, upcoming LRT line, schools, dog park, Don Valley Ravine Trail, & living with a peaceful touch. (id:55499)
RE/MAX Experts
2305 - 8 Cumberland Street
Toronto (Annex), Ontario
8 Cumberland St, Centre of Yorkville! A modern 51-storey building steps from Torontos exclusive shops and culinary delights. A Perfect Walk & Transit Score. Steps to Subway, Holt Renfrew, Royal Ontario Museum, U of T and Much More. South Facing One Bedroom + Den, Den Has Sliding Door, Can Be Home Office or Guest Bedroom. Luxury Finishes, Quartz Countertop, Ensuite Laundry. Building Amenities Include: Fitness Centre, Party Room, Outdoor garden and More! (id:55499)
Homelife Landmark Realty Inc.
103 - 161 Roehampton Avenue
Toronto (Mount Pleasant West), Ontario
Luxury Living In Unit 103 At 161 Roehampton Ave At The Heart Of Vibrant Yonge And Eglinton. Spacious And Rare Townhouse Boasting Two Well Appointed Floors Totaling Approximately 1,378 Square Feet Of Living Space. Enjoy Full Size Dining Room, Convenient And Comfortable Main Floor Living Room, Stylish Kitchen With Large Island, Two Entrances With Full Closets And Organizers, Second Floor Family Room Or Office, Walk In Laundry Room With Storage, Full Bathroom On Second Floor, Second Bedroom With Double Door Closet, Primary Ensuite With His/Her Walk-In Closets And Primary Ensuite - This Unit Has It All. This Unit Is Perfect For All Buyers And Has Incredible Space For Any/All Lifestyles. Conveniently Located Close To TTC Public Transit, Top Rated Schools, High End Retail, Local Shops, Restaurants, Bars, Coffee Shops And Parks - This Location Can't Be Beat! Enjoy World Class Amenities Including Outdoor Pool And Lounge Area, Rooftop Terrace And BBQ's, Party Room And Games Room, First Class Gym, Dog Wash, Concierge And More. "Walker's Paradise" Walk Score Of 97%. Let's Get You Home To Unit 103 At 161 Roehampton Ave. (id:55499)
Forest Hill Real Estate Inc.




