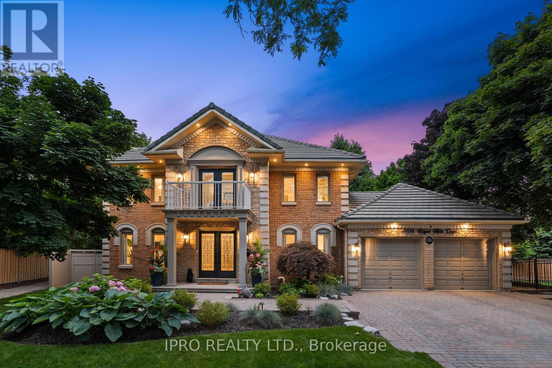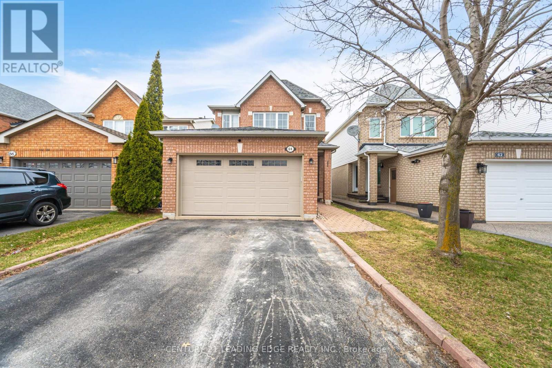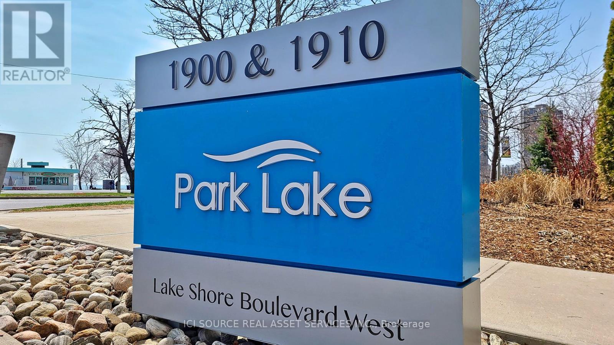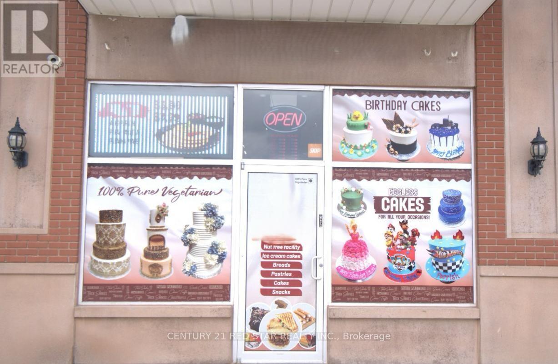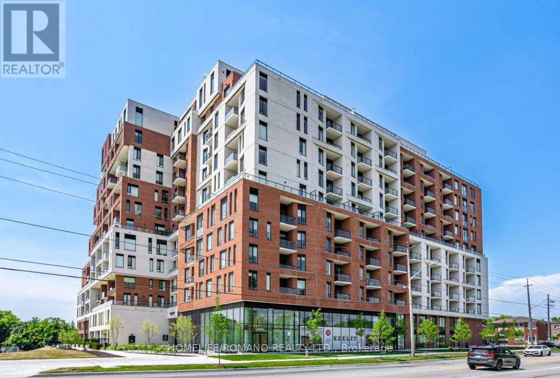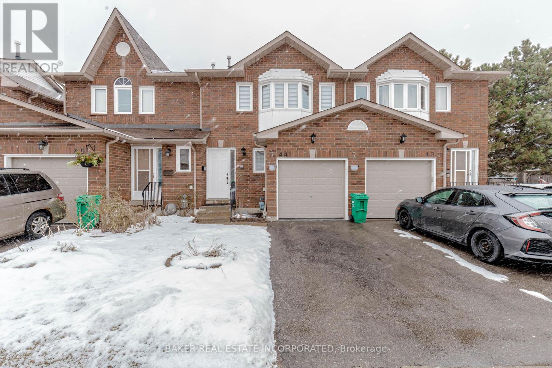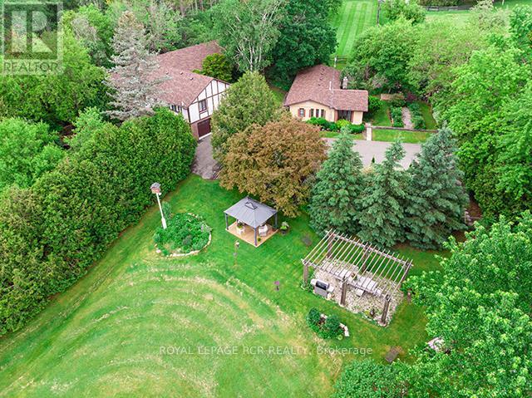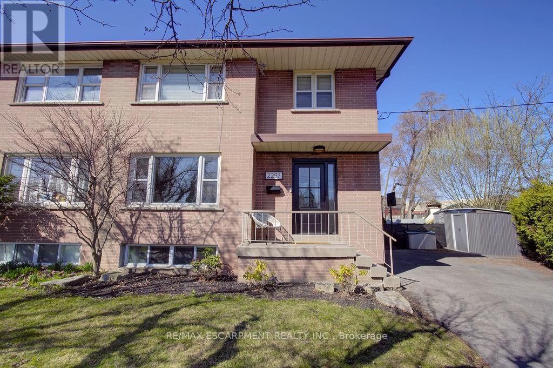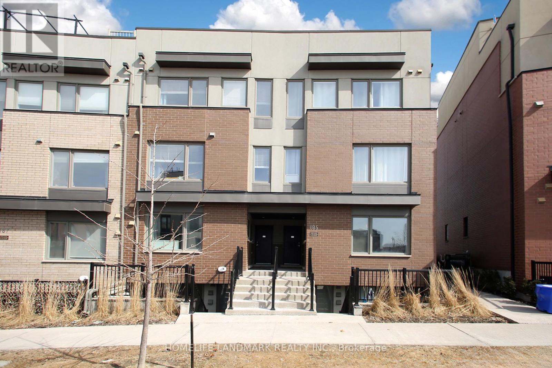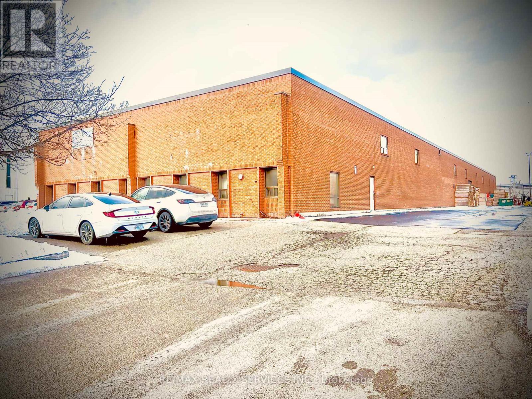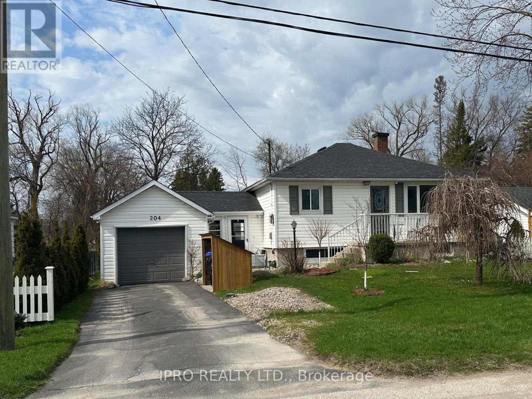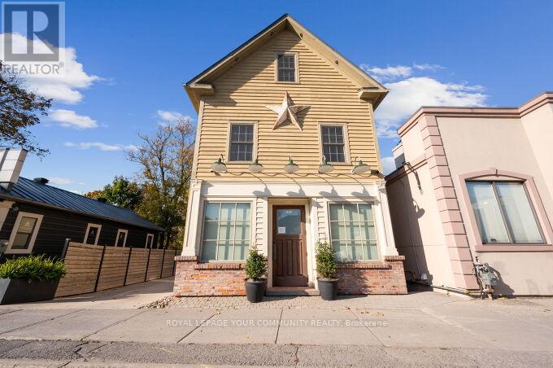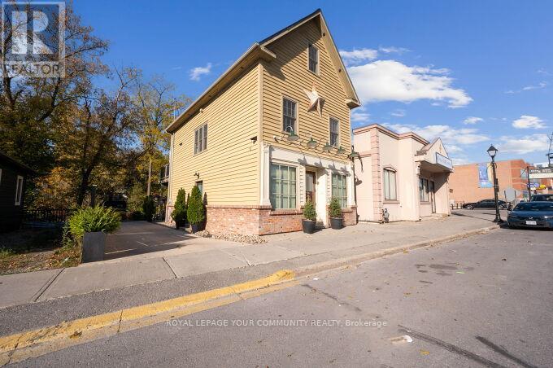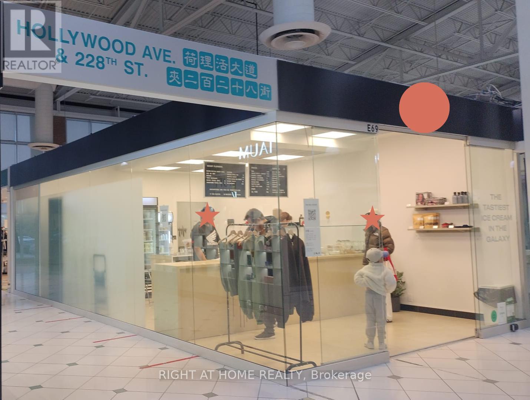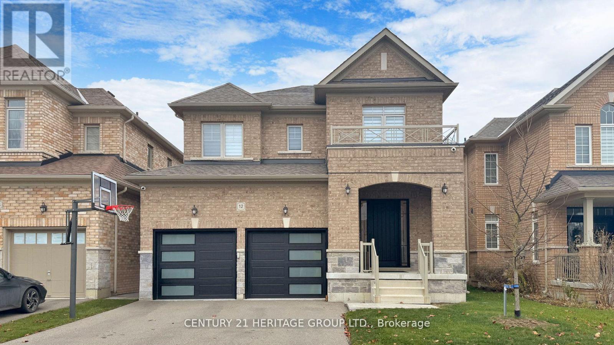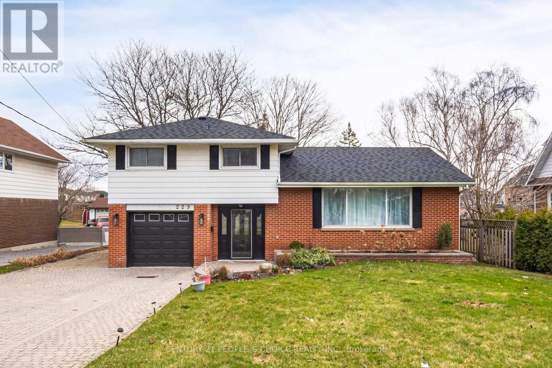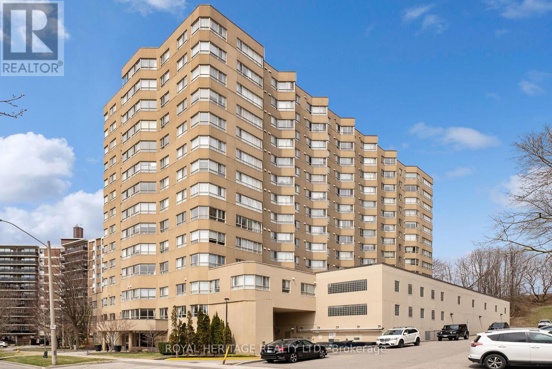5103 Royal Mills Court
Mississauga (Central Erin Mills), Ontario
Discover The Epitome Of Luxury Living. Nestled On A Premium Pie-Shaped Lot That Widens At The Rear And Backs Onto Barberton Park, This Immaculate Residence Is Located On A Quiet Cul-De-Sac In The Prestigious Credit Mills Area. Move-In Ready And Designed To Impress, This Home Offers A Blend Of Elegance And Functionality. Step Inside To An Open-Concept Layout Where The Bright Family Room Invites Relaxation. The Gourmet Upgraded Kitchen, Featuring A Large Island And Top-Of-The-Line Appliances, Is Perfect For Culinary Adventures. The Expansive Primary Bedroom Boasts A Massive Walk-In Closet, Providing Ample Storage And A Touch Of Luxury. Upstairs, Four Beautifully Appointed Bathrooms Are Thoughtfully Designed For Comfort And Style. The Stunning Oasis Backyard Is Your Private Retreat, Complete With An Inground Pool, Cabana, Double Walkout Deck, And An Extended Driveway, Offering Plenty Of Space For Entertaining Guests Or Enjoying A Relaxing Day Poolside. Descend To The Lower Level To Find An Open Recreation Room With A Gas Fireplace And A Newly Designed Kitchen Fully Equipped With Stainless Steel Appliances, Perfect For Hosting Or Additional Living Space. Located Just Steps Away From The River And In Close Proximity To Shopping, Schools, And Highways, This Home Offers The Perfect Blend Of Tranquility And Convenience. Experience The Best Of Modern Living In The Perfect House, In The Perfect Location. **EXTRAS** Top of the Line Appliances, 2 Full Kitchens (1 in Basement), All Elfs, Window Coverings. 2 Fireplaces, Inground Pool. Garden Shed with Fridge. (id:55499)
Ipro Realty Ltd.
94 Fairbank Avenue
Toronto (Briar Hill-Belgravia), Ontario
Spacious 2-Storey Detached home in high demand area of Briar Hill- Belgravia. This well built home features very functional principle rooms on the main floor with bright open concept living and dining rooms and an eat-in kitchen ($15K spent on kitchen renovations) with walk-out to deck and private fenced backyard. The direct walk out from the basement provides many possibilities including options for multi-generational families! Walking distance to the future Eglinton LRT, many excellent shops, restaurants, schools and the highly popular Belt-Line Trail. Minutes to Yorkdale Mall, Allen Road and 401. **EXTRAS** Fridge, Stove, Microwave, Washer, Dryer, Electric Light Fixtures and Window Coverings. (id:55499)
Royal LePage Security Real Estate
64 Miller Drive
Halton Hills (Georgetown), Ontario
Welcome to this beautiful home in a peaceful, family-friendly neighbourhood in Georgetown. From the moment you enter, you'll notice a ton of natural light pouring in from all the windows. The spacious living and dining room can't wait to host your favourite guests. The stunning kitchen and breakfast area is the perfect space for all your family dinners. Relax by the fireplace & under large skylights in the family room or take the fun outside to the backyard patio and enjoy the peaceful surroundings. Three spacious bedrooms are all awaiting your very own personal touch. The finished basement has more than enough space for what you need, complete with a beautiful washroom -- turn it into an entertainment room, office, gym, or whatever your heart desires! Situated a short walk to 3 schools (English & French), parks, trails & shopping. Come and see it for yourself! (id:55499)
Century 21 Leading Edge Realty Inc.
1704 - 1900 Lake Shore Boulevard W
Toronto (South Parkdale), Ontario
Live Your Best Life at The Park Lake Residences Welcome to South Parkdale, where the energy of the city meets the calm of the waterfront. This sleek, modern suite puts you steps from the lake, parks, and everything you need to balance work and play. Inside, you'll find an open-concept layout with 9' ceilings and floor-to-ceiling windows that flood the space with natural light and showcase stunning views of the Toronto waterfront. The kitchen is fully equipped with brand-new appliances, including a fridge, dishwasher, washer, and dryer making life a little easier and a lot more stylish. Love the outdoors? You're just across the street from the Martin Goodman Trail perfect for morning runs, beach hangs, or evening bike rides. And when it's time to head into the city, the 24-hour Queen Streetcar and TTC are literally at your doorstep. Work hard. Chill harder. This is the lifestyle you've been looking for. *For Additional Property Details Click The Brochure Icon Below* (id:55499)
Ici Source Real Asset Services Inc.
508 - 3091 Dufferin Street
Toronto (Yorkdale-Glen Park), Ontario
Client RemarksWelcome to Unit 508 at 3091 Dufferin Street, a distinguished residence within the acclaimed Treviso III Condos. This expansive one-bedroom corner unit, encompassing 585 square feet, stands as one of the largest in its category. The freshly painted, open-concept layout seamlessly integrates a modern kitchen with upgraded fixtures into a spacious living area, creating an inviting space ideal for both relaxation and entertaining. Residents of Treviso III enjoy a comprehensive suite of amenities, including a 24-hour concierge, fitness center, outdoor pool, sauna, party and meeting rooms, media room, guest suites, and EV charging stations, all designed to enhance comfort and convenience. Situated in the vibrant Yorkdale-Glen Park neighborhood, this location offers unparalleled access to a variety of conveniences. Yorkdale Shopping Centre, renowned for its extensive retail and dining options, is just a short distance away. The area boasts a diverse selection of restaurants, catering to a wide range of culinary tastes. For commuters, the proximity to TTC public transit and major highways, including Highway 401 and Allen Road, ensures seamless connectivity throughout the city. Experience the perfect blend of modern design, comprehensive amenities, and a prime location at Unit 508, 3091 Dufferin Street an exceptional opportunity for those seeking a refined urban lifestyle. (id:55499)
Exp Realty
Main - 234 Morden Road
Oakville (1020 - Wo West), Ontario
Welcome to this beautifully renovated bungalow in a prime Oakville location! Featuring brand-new flooring, a modern kitchen with quartz countertops, brand-new stainless steel appliances, pot lights, and fresh paint throughout. This home offers 3 spacious bedrooms and 2 full bathrooms, with one bathroom and a separate laundry area conveniently located in the basement for main-floor tenants. The basement tenants to have their own bathroom and laundry. Located near Lake Ontario, downtown Oakville, and top-rated schools, with easy access to QEW and the GO Station for a seamless commute. Main floor tenants will have one garage and 2 driveway parking spots. Don't miss this opportunity! Tenants to pay 70% of all utilities. The list price is net rent after giving Tenants a $100 per month discount for taking care of lawn mowing and snow removal(gross rent being $3250). Landlord looking for AAA tenants. Landlord reserves the right to interview/ meet tenants before granting a tenancy. **EXTRAS** Recent renovation Top to Bottom with brand new never used appliances. (id:55499)
RE/MAX Realty Services Inc.
2275 Lyness Avenue
Oakville (1000 - Bc Bronte Creek), Ontario
This isnt your typical lease. Its a rare chance to live in Bronte Creek, one of Oakvilles most picturesque and family-friendly pockets, without the long-term commitment of buying. This fully detached, 3-bedroom, 2.5-bath home feels like home from the moment you walk in. No carpet on the main floor, just hardwood, pot lights, crown moulding, and space that flows. The living room has a cozy gas fireplace framed by built-in shelvingperfect for movie nights or curling up with a book. The kitchen? Built-in stainless steel appliances, oversized cabinetry, Corian counters, and even a built-in office nook for remote work or homework central. Slide open the back doors to a private, landscaped backyard oasis, complete with a Trex deck, pergola, built-in seating, planters, and a serene pond with a stream. Yes, in a rental!!!! Upstairs, theres soft Berber carpet, built-in cabinetry, and thoughtful touches like a window bench with storage in the second bedroom. The primary suite has everything you want: a soaker tub, walk-in shower, and a proper walk-in closet. Bonus: garage entry from inside, parking for 3 cars, and access to top-tier schools, trails, and all the perks of Bronte Creek. This lease doesnt just check the boxes, it upgrades them. (id:55499)
Keller Williams Edge Realty
23 Northampton Drive
Toronto (Islington-City Centre West), Ontario
ENTIRE HOUSE! Excellent location on quiet, tree-lined street. Family friendly neighbourhood. 3 bedroom plus finished lower level with large rec room and 2 other rooms that can be used as a bedroom or office. Modern kitchen, baths and laundry! Detached garage and private drive! Private backyard with deck. fully fenced. Walk to Wedgewood PS, Park and Pool, Loblaws, State and Main, Library, East Mall Splash Pad and Park. Easy Hwy Access. Just 10 minutes to Pearson. Pets considered! (id:55499)
RE/MAX Professionals Inc.
102 - 537 Van Kirk Drive
Brampton (Northwest Sandalwood Parkway), Ontario
Fantastic Opportunity to Own and Operate Your Own Bakery Business with Property Included! This unique package includes both the business and the unit, offering a rare chance to be your own landlord. Situated in a densely populated neighborhood with several new residential developments within walking distance. Prime exposure backing onto Mayfield Roadsoon to be expanded to four lanesensures high visibility and constant traffic flow. Located at the bustling southeast corner of Mayfield Road and Van Kirk Drive, this well-established and profitable bakery enjoys a loyal daily customer base. Don't miss out on this turnkey opportunity in a rapidly growing area! (id:55499)
Century 21 Red Star Realty Inc.
102 - 537 Van Kirk Drive
Brampton (Northwest Sandalwood Parkway), Ontario
Turnkey Bakery Business & Property for Sale Prime Location! An incredible opportunity to own and operate a thriving bakery in a high-demand area. Nestled in a densely populated neighborhood, with multiple new residential developments just steps away. Benefit from outstanding exposurebacking onto busy Mayfield Road, which is currently being expanded to four lanes for even greater traffic visibility. Strategically located at the southeast corner of Mayfield Road and Van Kirk Drive, this profitable, well-established business boasts a steady and loyal customer base. A rare chance to own the business in a rapidly growing community. Dont miss out! (id:55499)
Century 21 Red Star Realty Inc.
434 - 3100 Keele Street
Toronto (Downsview-Roding-Cfb), Ontario
Welcome to The Keeley! A Prime Address In North York's Dynamic Downsview Park Neighborhood, Offering The Ideal Fusion Of Urban Accessibility And Natural Serenity. Here, You'll Find The Perfect Balance Between Convenience And Outdoor Escapes. Backed By A Lush Ravine With Hiking And Biking Routes Connecting Downsview Park To York University, Nature Enthusiasts Will Relish The Proximity To Green Spaces And Scenic Trails. The Downsview & Wilson Subway Stations Are Just Minutes Away, Ensuring Easy Access To Toronto's Public Transit, While The Nearby 401 Highway Streamlines Your Commute. With York University And Yorkdale Shopping Centre In Close Reach, This Location Caters to Students, Professionals, And Shoppers. The Keeley Also Introduces A Host Of Vibrant Amenities, From A Tranquil Courtyard And A 7th-Floor Sky Yard With Sweeping Views, To A Pet Wash, Library, And Fitness Center. Experience The Best Of North York Living At The Keeley. Where Urban Vitality Meets Natural Splendor. (id:55499)
Homelife/romano Realty Ltd.
44 - 1485 Torrington Drive
Mississauga (East Credit), Ontario
Welcome to 44-1485 Torrington Dr Upgraded 3-Bed, 4-Bath Townhome in Prime East Credit, Mississauga! This spacious and stylish townhouse is perfect for families, first-time buyers, or professionals. The home boasts a bright, open-concept main floor with hardwood flooring, a large living/dining area, and a modern kitchen with stainless steel appliances and ample storage. Upstairs, the spacious and super bright primary bedroom features a convenient double closet and a sleek updated 4pc ensuite. The other 2 bedrooms come with new closet systems, and the home is outfitted with new blinds throughout. The finished basement adds flexibility with a rec room, 2pc bath, and laundry ideal for a home office, gym, or guest suite. Step outside to your rare, oversized backyard perfect for entertaining, outdoor play, or simply unwinding. The townhouse is located in a quiet, family-oriented complex, offering peace and privacy while being just minutes from top-rated schools, parks, shopping, and dining. Located in the highly sought-after East Credit neighborhood, you're close to Square One Shopping Centre, Heartland Town Centre, transit options, and major highways (403/401/407), making this an ideal spot for urban convenience with a suburban feel. Extras: Central humidifier system. Garage with inside access, low maintenance fees, updated finishes, and move-in ready condition. (id:55499)
Baker Real Estate Incorporated
Basement - 5 Caldwell Crescent
Brampton (Brampton East), Ontario
Discover comfort and convenience in this beautifully finished 2-bedroom basement apartment located in the heart of Brampton East. Situated on a quiet residential street, this bright and spacious unit offers an open-concept living space and modern finishes throughout. Whether you're a working professional or a small family, this suite provides the perfect place to call home.As you step inside, you're welcomed by a warm and inviting living area and windows that allow for plenty of natural light. The full-sized kitchen is well-equipped with modern appliances and ample cabinetry, ideal for everyday cooking. Both bedrooms are generously sized and thoughtfully designed to maximize comfort and storage. With carpet-free floors, a dedicated laundry room with ensuite laundry, and two exclusive driveway parking spaces, this unit offers all the essentials for effortless living.Outside, tenants will enjoy access to a fenced yard perfect for some fresh air or a bit of sunshine. The surrounding neighbourhood is incredibly walkable and filled with local conveniences. Within 5 km, you'll find Shoppers World Brampton, Sheridan College, Brampton Gateway Terminal, multiple parks and trails, and easy access to Hwy 410 and Steeles Ave. Public transit, places of worship, schools, and Brampton Golf Club are also just minutes away. Students welcome! (id:55499)
Real Broker Ontario Ltd.
Room 2 - 5 Caldwell Crescent
Brampton (Brampton East), Ontario
Welcome to 5 Caldwell Crescent, where comfort meets convenience in this bright and inviting upper-level room rental located in the desirable Brampton East community. Ideal for a quiet working professional or mature student, this well-maintained home offers a peaceful living environment with shared access to common areas, including a fully equipped kitchen, bathroom, and living space.The private room is spacious and filled with natural light, offering ample closet space and a warm, welcoming atmosphere. The shared areas of the home are clean, partially furnished, and maintained with care. With central heating and air conditioning, in-home laundry, and all utilities included, you can move in with ease and enjoy a truly hassle-free living experience.Outside, the home is situated on a quiet street with driveway parking available and a large fenced yard for occasional outdoor relaxation. The location couldnt be more convenientj ust minutes from Shoppers World Brampton, Sheridan College (Davis Campus), Brampton Gateway Terminal, and major commuter routes like Steeles Ave and Hwy 410. Local parks, public transit, places of worship, and Brampton Golf Club are also nearby, offering easy access to everyday essentials and recreational amenities.This room is available for immediate occupancy at an affordable monthly rate. Rent includes all utilities, and shared use of common spaces. The ideal tenant will be respectful, clean, and quiet. Smoking is not permitted, and pets are not preferred. (id:55499)
Real Broker Ontario Ltd.
Room 1 - 5 Caldwell Crescent
Brampton (Brampton East), Ontario
Welcome to 5 Caldwell Crescent, where comfort meets convenience in this bright and inviting upper-level room rental located in the desirable Brampton East community. Ideal for a quiet working professional or mature student, this well-maintained home offers a peaceful living environment with shared access to common areas, including a fully equipped kitchen, bathroom, and living space.The private room is spacious and filled with natural light, offering ample closet space and a warm, welcoming atmosphere. The shared areas of the home are clean, partially furnished, and maintained with care. With central heating and air conditioning, in-home laundry, and all utilities included, you can move in with ease and enjoy a truly hassle-free living experience.Outside, the home is situated on a quiet street with driveway parking available and a large fenced yard for occasional outdoor relaxation. The location couldnt be more convenientjust minutes from Shoppers World Brampton, Sheridan College (Davis Campus), Brampton Gateway Terminal, and major commuter routes like Steeles Ave and Hwy 410. Local parks, public transit, places of worship, and Brampton Golf Club are also nearby, offering easy access to everyday essentials and recreational amenities.This room is available for immediate occupancy at an affordable monthly rate. Rent includes all utilities, and shared use of common spaces. (id:55499)
Real Broker Ontario Ltd.
14902 Mount Pleasant Road
Caledon, Ontario
The tree lined driveway leads to this 15.8 acres of tranquil space with its resident Blue Jays, charming chipmunks, and verdant vistas. It truly is a breath of fresh air in our frenetic world. A beautiful meeting place for large family gatherings or a retreat for quiet contemplation overlooking rolling fields, perennial gardens with exposed stone walls and barn with paddocks in the valley. Unparalleled craftmanship and timeless architecture enhance this more than 5,500 square feet of living space distributed over two bungalows with three independent living areas. This truly is a fully connected modern estate. The property includes a 4-box stall barn, run-in shed, and storage shed. The main home is a spacious, charming raised bungalow with 10' ceilings on both levels. The main level features hardwood and ceramic floors, large rooms, and two walk-outs to tiered decking. Recently updated bathrooms enhance the main home. The ground level is finished with an air-lock entry, kitchen, dining, bar areas, a 3-piece bathroom, family room, and access to the 2-car garage. The lower level includes a walk-out from the sitting area, 2 bedrooms, a 3-piece bathroom, and an open office area. The independent 1185 sq ft guest house has its own heat pump and septic, perfect for additional family or rental income. The property boasts a picturesque and private landscape with varied topography, including hills, valleys, bush, a small stream, and a secluded bonfire area. Exposed stone walls from a century barn enhance the perennial and ornamental gardens around the guest house. Numerous outdoor living spaces are surrounded by beautiful gardens. Partially fenced paddocks (some with electric fencing) surround the barn, which has hydro and its own well. **EXTRAS** Fiber-Optic Service Thru Vianet To Both Dwellings. Recent Upgrades Include Roof & Windows On Both Homes, Furnace, Air Conditioning, Attic Insulation in Main Home. Mini-Split Heat Pump In Guest House. (id:55499)
Royal LePage Rcr Realty
2808 - 8 Nahani Way
Mississauga (Hurontario), Ontario
Presenting a stunning southwest-facing suite on the 28th floor of the prestigious Mississauga Square Condos. This 2-bedroom unit features a functional layout with 9-foot ceilings and expansive floor-to-ceiling windows, offering breathtaking views of the city skyline. The modern kitchen is equipped with high-end appliances and sleek finishes, perfect for culinary enthusiasts. Residents enjoy a wealth of luxurious amenities, including a state-of-the-art fitness center, yoga and meditation studio, indoor pool, sauna, party room, billiards room, library, and 24-hour concierge service. Conveniently located in the heart of Mississauga, this condo offers easy access to public transit, with the upcoming Hurontario LRT stop nearby, as well as major highways 401 and 403. Proximity to Sheridan College, Square One Shopping Centre, Celebration Square, and a variety of restaurants and shopping options ensures a vibrant urban lifestyle. Experience upscale living at its finest in this exceptional residence. (id:55499)
RE/MAX Realtron Jim Mo Realty
2297 Barclay Road
Burlington (Brant), Ontario
Charming Semi-Detached Home with an Oversized Backyard! Don't miss out on this beautifully maintained semi-detached home, located in a family-friendly neighborhood close to schools and all amenities. This home offers an ideal layout that's perfect for a starter family. The separate side entrance leads to a fully finished basement featuring a cozy rec room, an office nook, a two-piece bath, a laundry room, and a utility room with plenty of storage space. Step outside to the expansive backyard, designed for both relaxation and entertaining. With side-by-side parking for two cars and a driveway that accommodates a total of four to five vehicles, this home is both convenient and functional. Located in close proximity to downtown Burlington, its just a 10-minute bike ride to the heart of the city and making it easy to enjoy trails, shops, and restaurants. (id:55499)
RE/MAX Escarpment Realty Inc.
7 - 185 William Duncan Road
Toronto (Downsview-Roding-Cfb), Ontario
Located in the heart of the highly popular Downsview Park Neighbourhood, this light-filled CORNER unit Condo Townhouse condo Featuring a large rear patio. REVERSED PIE shaped unit, widens towards the back to allow more space in the bedrooms. See attached floor plan for details. Two well-sized bedrooms, den/office, 4 piece bathroom, open concept kitchen with a gorgeous custom island for meal prep and family dinners for you to enjoy. Featuring luxury vinyl plank flooring throughout, an updated bathroom. Walk to the park pond, playgrounds & farmers market. Mins from York University, Yorkdale Shopping Centre, local eateries, and more! Enjoy all the city has to offer with a community feel. Enjoy the Greenery of Nature in the Area Yet have Easy Access to The Subway, Schools, Highway & Walking Trails. (id:55499)
Homelife Landmark Realty Inc.
2579 Rena Road
Mississauga (Northeast), Ontario
Opportunity to own Freestanding Industrial Building, close to all major highways 410/427/407, Pearson Airport, High demand area, E2-19 zoning allows many uses. Rail available Crane Facility Potential. Outside storage permitted. (id:55499)
RE/MAX Realty Services Inc.
13185 Mclaughlin Road
Caledon, Ontario
Discover the perfect canvas for your dream home or investment at 13185 McLaughlin Rd, Caledon. This expansive vacant lot offers 147 feet of frontage by 285 feet of depth, situated on the east side of McLaughlin Rd near the intersection of Old School Rd. Zoned A1, this versatile land allows for a variety of potential uses, including the opportunity to build your custom home, start a small agricultural venture, or explore other creative possibilities that align with the zoning. Set in the picturesque countryside of Caledon, this property offers the peace and tranquility of rural living, while being just minutes away from urban conveniences. The location is incredibly advantageous, with easy access to major roadways including Hurontario St (Hwy 10) and Hwy 410, making commuting a breeze. Whether you're heading to downtown Caledon, Brampton, or even further into the Greater Toronto Area, you'll appreciate the property's connectivity. It offers the best of both worlds, an idyllic escape from the hustle and bustle, yet close enough to city amenities, shopping, schools, and recreational facilities. Imagine the possibilities! This plot offers ample space to design a spacious estate with beautifully landscaped grounds, a sprawling garden, or even a hobby farm. Surrounded by nature, yet with the convenience of nearby communities, this is a rare opportunity in a highly desirable area of Caledon. The nearby amenities, including local shops, dining, and outdoor recreational spots, make this property an ideal investment for families or individuals looking to embrace a lifestyle of comfort, privacy, and accessibility. Whether you're a homeowner ready to build your custom sanctuary or a developer seeking a prime location for your next project, 13185 McLaughlin Rd provides the opportunity to turn your vision into reality. Dont miss your chance to own a piece of Caledons scenic landscape! Building Permits have been approved for this property and available drawings for any purchasers. (id:55499)
Realosophy Realty Inc.
25 Amsterdam Drive
Barrie, Ontario
MODERN DESIGN, SMART UPGRADES & AN UNBEATABLE LOCATION! Step into comfort, convenience, and modern design in this upgraded Dalton model home, offering 1,989 finished square feet in the sought-after Innishore neighbourhood. Located in a master-planned community with trails, bike paths, playgrounds, and a 12-acre sports park, this home is a 6-minute stroll to Queensway Park and moments from schools, shopping, commuter routes, and daily essentials. Spend weekends exploring the waterfront, relaxing at Centennial Beach, or heading to Friday Harbour Resort, with ski hills, golf courses, and year-round recreation all within 30 minutes. This home impresses from the start with a striking brick exterior, stylish front door with sidelights and transom windows, and a welcoming covered porch. Inside, the foyer flows to an open-concept main level featuring a gas fireplace, smooth ceilings, recessed pot lights, and a back-deck walkout. The kitchen shines with quartz counters, a breakfast bar for five, a chimney-style range hood, a tiled backsplash, and an undermount sink. Upstairs, the primary suite boasts a walk-in closet and a sleek 4-piece ensuite with dual sinks, a frameless glass shower, quartz counters, and a built-in niche. The upgraded 4-piece main bath is thoughtfully designed for busy households with a separate vanity and water closet, while the smart laundry system brings everyday convenience right where you need it. The unfinished basement is bursting with potential, with enlarged windows for natural light, a bathroom rough-in, and endless opportunities to create your ideal lower level. Packed with thousands in premium builder upgrades, this #HomeToStay features wood composite and tile flooring throughout, a stylish trim and stair package, central A/C, HRV, a bypass humidifier, central vac rough-in, and a 7-year Tarion warranty for lasting peace of mind. Sophisticated and designed for modern living, this is your chance to own a home that truly has it all! (id:55499)
RE/MAX Hallmark Peggy Hill Group Realty
16 O'neill Circle
Springwater (Phelpston), Ontario
Built in 2006 by Hedbern Homes, this is The MacMillan model. This 2+3 bedroom fully finished bungalow spans over 2,800 square feet of Fully finished thoughtful designed living space, where no expense has been spared. Ideal for multi-generational living, this home features a versatile in-law suite or apartment capability, complete with a convenient walk-up from the basement to the garage, providing a private and independent entrance. In 2022, the kitchen was completely remodeled, featuring top-of-the-line finishes and a newly designed layout, while gorgeous hardwood flooring was added throughout. This open-concept space is perfect for entertaining guests or enjoying quiet moments with family. For outdoor enthusiasts, step onto both expansive 24x20 (1,000 sqft) decks that leads to a serene Pavilion spa, where relaxation awaits. The beautifully landscaped yard is a true sanctuary, with a stone firepit, flourishing fruit trees, vibrant gardens, and raised galvanized garden boxes, providing a perfect blend of beauty and functionality. The fully finished basement is an entertainer's dream, Dri-Core subflooring, with safe and sound insulation throughout the walls and ceilings for optimal comfort. The space boasts a wet bar, a large bathroom, and a Napoleon gas fireplace that adds warmth and ambiance. Coffered ceiling tiles, pot lights and Lutron dimmers with remotes enhance the atmosphere. Additionally, there is a dedicated room for a sm workbench and cold storage. With a separate entrance leading up to the double garage, this homes design truly offers convenience and privacy. The basement was finished with the necessary permits, and septic tubes were upgraded from five to nine to ensure the entire space is fully legal and up to code. Every corner of this property exudes quality, comfort, and a seamless blend of elegance. Roof 46/30 2018, AC 2023, Furnace 2024, Garage 21.8 x 22.8 (id:55499)
Right At Home Realty
52 Burke Drive
Barrie (West Bayfield), Ontario
Top 5 Reasons You Will Love This Home: 1) Beautifully updated 3+1 bedroom legal duplex featuring a fully finished legal basement apartment, offering incredible income potential or multi-generational living 2) Thoughtfully designed with stylish modern finishes throughout, including a sleek contemporary kitchen with a breakfast area and a walkout to the deck, perfect for morning coffee or outdoor al fresco dining 3) Separate entrance leading to a bright and spacious legal basement apartment, complete with a generous living area, full kitchen, large bedroom, full bathroom, and its own laundry for added convenience 4) Move in with confidence, knowing all windows and the rear sliding door were recently replaced (2022), enhancing both energy efficiency and style 5) Ample parking with a double garage and a driveway that accommodates four vehicles while being located in a fantastic family-friendly neighbourhood, just minutes from schools, parks, shopping, and all essential amenities. 2,338 fin.sq.ft. Age 20. Visit our website for more detailed information. (id:55499)
Faris Team Real Estate
204 Brock Street
Clearview (Stayner), Ontario
Welcome to this beautifully updated 2+1 raised bungalow ideally situated on a large 66' x 165' lot in the heart of Stayner. Offering modern neutral finishes and an inviting atmosphere, this home boasts a bright and spacious open-concept living and kitchen area featuring updated vinyl flooring, stunning quartz countertops with undermount sinks and a gas stove. The main floor also includes two generous sized bedrooms and a fully updated 3-piece bathroom designed with style and comfort in mind. Downstairs, the lower level expands your living space with a large family room, an additional bedroom, a 2-piece bathroom, a laundry area and plenty of storage offering the perfect balance of functionality and comfort. This home also offers a convenient breezeway connecting the garage to the house adding ease and protection from the elements. Step outside to your private, fully fenced backyard oasis where you can unwind and enjoy nature. Featuring a beautiful deck, a 6-person hot tub, fruit trees, a vegetable garden, three sheds and a charming spring-fed creek at the rear of the property, this space truly feels like your own personal retreat. Located on a peaceful, family-friendly street just steps away from shopping, dining, schools, Wasaga Beach, Collingwood and more! This updated gem offers the perfect blend of modern living, outdoor enjoyment and an unbeatable location. Don't miss your chance to make it your own! Updates include: Hot tub (2022), backyard deck & basement windows (2019), roof, quartz counters and vinyl plank flooring (2018). (id:55499)
Ipro Realty Ltd.
15120 Yonge Street
Aurora (Aurora Village), Ontario
*PRIME Yonge St. Investment Opportunity in the Heart of Aurora. *Free Standing Building. *Prime Location. Mixed Use. Ideal of Investors or End Users. Zoning Allows for Many Uses. All Newer Construction, Built to Code & Extremely Well Maintained. Currently Owner Occupied. 4 Levels. Seller willing to offer a *VTB Option. Private Driveway Parking for 4 Vehicles. Located across the Aurora Library, & all Shopping, Transit & New Developments. See Virtual Tour! **EXTRAS** *Prime Location, Currently Commercial & Residential Building. *VTB Option Available. Option to make Lower Level Unit a 2nd Apartment or Addtitional Business Space. Ample Private Parking. Flexible Closing Date. Vacant on Possession. Ideal for many Businesses, Ex; Boutique, Bakery, Dental, Porefessional Office Space Etc. (id:55499)
Royal LePage Your Community Realty
15120 Yonge Street
Aurora (Aurora Village), Ontario
*Excellent Yonge St. Investment or END USER Opportunity in the Heart of Aurora. * A Free Standing Building. *Prime Location. Mixed Use. Ideal of Investors or End Users. Zoning Allows for Many Uses. All Newer Construction, Built to Code & Extremely Well Maintained. Currently Owner Occupied. 4 Levels. Seller willing to Offer a *VTB Option. Private Driveway Parking for 4 Vehicles. Located across the Aurora Library, & all Shopping, Transit & New Developments. See Virtual Tour! Prime Location, Currently Commercial & Residential Building. *IDEAL WORK/HOME Investment. Option to make Lower Level Unit a 2nd Apartment or Business Space. Ample Private Parking. Flexible Closing Date. Vacant on Possession. Ideal for many Businesses, Boutiques, Professional & Retail Options. (id:55499)
Royal LePage Your Community Realty
301 - 107 Holland Street E
Bradford West Gwillimbury (Bradford), Ontario
IDEAL *Professional *Medical* Retail *TURNKEY Office Space. Many Uses Permitted. In Center Of Town. Building On Bradford's Busy Holland St., 3nd Floor, Approx. 1100 Sq.Ft. Direct Elevator Access, Turnkey Unit, *Open Area, Reception & 5 Offices, Private Bathroom, Kitchenette area. Busy Professional & Medical Building.*Gross Lease* (All Utilities Included In Price). Ideal for many business's. Unit facing Holland St. **EXTRAS** Prime Location *Centre Of Town *Tenant Mix Is Mainly Medical & Professional, Many Uses Permitted. Well Maintained Building. Professional/Retail/Medical. Elevator & Stair Access. Turnkey Unit.*Gross Lease.All Inclusive. Flex Possession (id:55499)
Royal LePage Your Community Realty
147 Kennedy Boulevard
New Tecumseth, Ontario
WELCOME HOME ! Stunning 4-Bed, 4-Bath Home with over $80K in Upgrades & Serene Green Space Views! Step into this meticulously maintained and freshly painted home an absolute must-see! This bright and spacious residence features an excellent layout with large principal rooms and an open-concept design. Adding hardwood floor and smooth ceiling through out the first & second floor. The custom pantry includes pots and pans drawer and built-in spice racks, while the sleek built-in appliances and deep custom fridge add both style and functionality. Luxurious touches include upgraded faucets and door handles, quartz countertops and an extended central island. Enjoy seamless indoor-outdoor living with a French door walkout to the backyard. Spa-like primary ensuite with his & hers sinks, a free-standing soaker tub, and a seamless glass shower with dryden shower system. Each bedroom offers convenient access to a washroom, ensuring ultimate comfort and privacy. Enjoy unmatched privacy with no neighbours in the front or back, allowing you to fully admire the quiet, lush green space right from your doorstep. This is more than just a house its the perfect home you've been waiting for! (id:55499)
RE/MAX Metropolis Realty
E69 - 4300 Steeles Avenue E
Markham (Milliken Mills East), Ontario
Pacific mall, the largest Chinese mall in North America, busy traffic, varieties of retail business help draw in all kinds of shoppers (id:55499)
Right At Home Realty
12 Tupling Street
Bradford West Gwillimbury (Bradford), Ontario
Stunning New Quality Built Home Loaded W/Upgrades Backing On To Park In Amazing Location! Sun-Filled Flr Plan, Gorgeous Hdwd Flrs & Stairs, Family Rm W/Gas F/Pl Open To Chef's Kitchen W/Quartz Counters, Stainless Steel appliances, Stylish Range Hood . W/O To Yard, Large Bdrms - All W/Upgraded Baths W/Quartz Counters - Master W/Spa-Like Bath Feat. Glass Shower & W/I Closet,Oversized Garage, 2nd Master Bdrm W/Full Ensuite. Finished garage with insulation and heating for complete climate controlled car storage. There is also additional shelving and central vac outlet. Every room is equipped with CAT-5 cabling for permanent and wifi-free internet connection. Newfront entrance door and new garage door. (id:55499)
Century 21 Heritage Group Ltd.
1320 - 98 Lillian Street
Toronto (Mount Pleasant West), Ontario
Sunlit and spacious 2-bed + den, 2-bath corner suite offers 920 sqft of functional living space, plus a massive 345 sqft wraparound balcony with lake and city views. Floor-to-ceiling windows flood the unit with natural light, while the gourmet kitchen--complete with an oversized island, breakfast bar, and generous prep space--makes hosting effortless. The primary suite features a walk-in closet and private ensuite, while the second bedroom and dedicated den provide flexibility for work or guests. Plenty of storage, so everything has a place. Unbeatable midtown location with Loblaws downstairs and no shortage of incredible places to eat, sip, and indulge. Quick access to transit (subway + future LRT), top-rated schools, parks, and trails. A safe, pet-friendly community with year-round events and top-tier amenities: pool, gym, yoga studio, BBQ area, guest suites and more. (id:55499)
Bosley Real Estate Ltd.
3911 - 195 Commerce Street
Vaughan (Vaughan Corporate Centre), Ontario
Discover sophisticated urban living in this brand-new, never-lived-in corner suite at the prestigious Festival Condos by Menkes, located in the vibrant heart of Vaughan Metropolitan Centre. This spacious 1 Bedroom + Den layout boasts 9-foot ceilings, floor-to-ceiling windows, and two private balconies with clear North-West views, providing exceptional natural light all day. The primary bedroom features a generous closet and large window. The large den with a door and windows on both sides functions perfectly as a second bedroom, home office, or flex space. The open-concept living area is thoughtfully designed, separating the living and kitchen spaces for comfort and functionality.The modern kitchen is equipped with quartz countertops, sleek backsplash, and integrated European appliances, including a built-in fridge and dishwasher. Laminate flooring runs throughout, and the bathroom is upgraded with glass finishes and linen shelving. Located just steps from VMC Subway, with quick access to Highway 400, YMCA, Costco, IKEA, Cineplex, and Vaughan Mills, this location offers unbeatable convenience. (id:55499)
Bay Street Group Inc.
72 Mcalister Avenue
Richmond Hill, Ontario
Modern Elegance Meets Everyday Comfort. Step into this impeccably upgraded 4+1 bedroom townhome, where sophisticated design meets functional living. Featuring a spacious loft overlooking the Great room, fully finished basement, and open-concept layout, this home is tailored for both relaxation and entertaining. Features two private balconies, including one with unobstructed views overlooking a beautiful recreational park. Enjoy the many upgraded luxury finishes throughout, including smooth ceilings, newly painted throughout, hardwood floors, a chef-inspired kitchen with gas stove , stone backsplash and under-mount lighting, added pot lights and custom blinds. All washrooms upgraded with stone counter and timer fan switches. Additional upgrades include EV charging in the garage (240V, 15A), Ethernet wiring throughout, 200 AMP service, and premium stainless steel appliances. Nestled in a vibrant community near Highway 404, boutique shops, golf courses, great primary and secondary schools in the area, Costco, and a state-of-the-art sports centre, this home truly has it all.Experience elevated townhome living. *** No Maintenance fees*** (id:55499)
The Agency
65 Amarone Avenue
Vaughan (Sonoma Heights), Ontario
Spacious detached 4-bedroom home located in the highly sought-after Sonoma Heights. This welcoming property features living and dining area, a kitchen that overlooks the breakfast area with walk out to backyard and family room. The main floor also includes a powder room, laundry room and access to garage. The primary bedroom boasts a private ensuite and a walk-in closet, while three additional well-sized bedrooms share a full bath. The finished basement offers additional living space with a large recreation room perfect for entertaining, plus an extra bathroom. A private driveway leads to a double car garage with newly installed doors. Enjoy the convenience of being close to restaurants, shopping, schools, parks, and public transit. (id:55499)
Royal LePage Supreme Realty
123 Luzon Avenue
Markham (Box Grove), Ontario
Don't miss this rare live/work freehold townhouse in a prime Markham location no maintenance fees! Offering approximately 3,000 sq. ft., this 2-unit property features a bright, street-level commercial space (approx. 1,000 sq. ft.), perfect for a small business, along with a spacious residential suite boasting 9-ft ceilings, ensuite laundry, and multiple balconies & terraces. Private entrances for each unit, plus a double garage and extended driveway. Steps to Longos, Walmart, banks, restaurants, transit, and just minutes from Hwy 407. Ideal for business owners, multi-generational families, or investors, with potential rental income exceeding $5,500/month! (id:55499)
Royal LePage Citizen Realty
107 - 520 Steeles Avenue W
Vaughan (Crestwood-Springfarm-Yorkhill), Ontario
Luxurious Posh Condominium! 1+1 Unit With Two Full Bathrooms, Great Floor Plan Open Concept. 9Ft Ceiling. 794 sqft Plus 150 Sqft patio. Granite Countertop And brand new Flooring Throughout. Step Away From TTC Bus And Schools. Close To Promenade And Centre Point Mall, Building Amenities Include a Gym, 24-hour Concierge, Party Room, Guest Suites, Visitor Parking, And Much More. The Whole Unit Is Freshly Painted. (id:55499)
International Realty Firm
6 Casabel Drive
Vaughan (Vellore Village), Ontario
Welcome to 6 Casabel Drive! This exceptional 1.725 sqft, 3-bedroom townhouse is attached only by the garage on one side, offering the feel of a semi-detached home. Convenient door in the garage provides direct access to the backyard ideal for anyone looking to add a separate entrance to the basement. A fantastic opportunity to create a private rental suite and generate additional income. Located in a prime area, this home is close to everything. Top-rated schools, Vaughan Mills, Canada's Wonderland, and more. Situated in a highly sought-after, family-friendly neighborhood. Enjoy the convenience of no sidewalk and a driveway that fits 2 cars. Inside, you'll find a spacious open-concept layout, featuring a bright living room with a built-in entertainment center and an elegant electric fireplace. The modern, generously sized kitchen overlooks the dining area, perfect for entertaining. Upstairs, three spacious bedrooms and two beautifully renovated baths provide comfort and style. A stunning finished basement adds even more living space. Truly a must-see! Furnace 2022, Fridge, BOSCH dishwasher, stove 2022. **EXTRAS** All Electrical Light Fixtures, All Window Coverings, Gdo + Remote, Washer/Dryer, Cac, C/Vac + Equipment, Wardrobe In Principal Bedroom & Stainless Steel: Fridge, Stove, Dw And B/I Microwave. (id:55499)
International Realty Firm
Bsmt - 59 Claudia Avenue
Vaughan (West Woodbridge), Ontario
UTILITIES INCLUDED!!! Looking for AAA tenants! This Bright & Spacious Basement Unit offers Living Room with Bar, 3 Bedrooms, Updated kitchen, Beautiful Floors, Separate entrance. This Home is nestled in a Sought-after neighborhood of West Woodbridge and very close to All amenities such as Plazas,Grocery stores, Restaurants, Schools, Parks, Vaughan Mills Mall, Hi-ways 27, 7, 400, 407 & 427and a lot more. (id:55499)
Century 21 People's Choice Realty Inc.
69 - 670 Hwy 7 E
Richmond Hill (Beaver Creek Business Park), Ontario
Located in the best physical spot within the food court, this vibrant, highly visible restaurant unit is the perfect space for your business. With excellent foot traffic and easy accessibility, this unit is designed for success. Comes equipped with a commercial hood fan, a walk-in fridge, and ample underground parking for both staff and customers. Great rental opportunity! $1600 + TMI. (id:55499)
Bay Street Integrity Realty Inc.
25 Brookshill Crescent
Richmond Hill (Bayview Hill), Ontario
Magnificent Bayview Hill Mansion offers over 8,000 sq. ft. of refined living space, featuring 3 car-garage. Nestled on a premium extra-wide pie-shaped lot in the central and quite spot of Bayview Hill community, this architectural masterpiece seamlessly blends timeless elegance with superior craftsmanship. A grand 19-foot, two-story foyer with a dazzling chandelier and skylight sets the tone for sophistication. Five generously sized bedrooms on the second floor each feature private ensuites with heated floors, ensuring ultimate comfort. The chef-inspired gourmet kitchen is perfect for culinary enthusiasts, while sunlit interiors include a bright sunroom and dining area leading to a wrap-around deck and balcony. The south-facing backyard offers spectacular views and year-round natural light, creating a serene retreat. Designed for relaxation, the finished basement boasts 9' ceiling, hardwood floor, hot tub, sauna room, and mirror wall gym. Ideally located steps from Bayview Hill Community Centre, swimming pool, parks, transit, and close to top-ranked schools(Bayview Hill Elementary and Bayview Secondary School), it offers an unparalleled living experience. Don't miss this rare opportunity-schedule your private viewing today! (id:55499)
Bay Street Group Inc.
14 Wilson Street
New Tecumseth (Tottenham), Ontario
Welcome to this charming Century home, situated on a coveted street, that perfectly blends timeless character with modern convenience! Stepping inside, you will automatically appreciate all the upgrades and how well they compliment the beautiful original features that give this home its unique charm. Completely move in ready, you will find a new kitchen and appliances, new bathrooms, new light fixtures, windows throughout the main home, insulation, gas furnace, A/C, drywall, 200amp electrical panel, plumbing lines and a newer roof! All of this coupled with over 2100sqft of finished space, tons of cupboard/storage space, four bedrooms, two living areas and a bonus dining room, offering a very functional home for you and your family. Stepping outside, the wrap-around front porch is perfect for watching the world go by and the huge backyard is perfect for enjoying your time outside. The detached Garage and Garden shed add extra space for your toys and tools, and offer great additional storage space. Lastly, this home is situated on a street people strive to live on! Quiet, surrounded by nice, well kept homes, but within walking distance to downtown Tottenham. The time is now to check this special property out! UPGRADES: Roof w Transferable Warranty, Windows w Transferable Warranty, Gas Furnace, Heat Pump, A/C, Exterior Doors, Flooring, Painting, 200 amp Electrical, Drywall, Insulation in Walls & Attic, Bathrooms, Kitchen, Plumbing Lines, Light Fixtures, Flooring, Stove, Dishwasher, Micro, Washer/Dryer w Transferable Warranty. (id:55499)
RE/MAX Hallmark Chay Realty
321 - 25 Austin Drive
Markham (Markville), Ontario
Luxurious, Upscale, One-of-a-Kind Condo -"Sinclair Model" 1693 sq ft Now Available! with 2 car parking spots and locker. This stunning 2-bedroom, 2-bathroom condo has been fully renovated with high-end finishes, offering modern elegance and resort-style living. Exceptional Features: Custom kitchen with built-in appliances, pantry & stained glass entry doors Spacious, open-concept living with pot lights, crown molding & gas fireplace High-end laminate flooring throughout Sunroom opened up for seamless flow Spa-like ensuite with a step-in tub & newly renovated bathrooms. Custom B/I wall unit w/ gas fireplace. Covered solarium with beautiful tree-top views. Resort-Style Amenities: Pristine pool & hot tub | Tennis court | Fitness room Games & gathering rooms | Walking trails & pond Prime Location! Transit at your doorstep | Mall & medical offices across the street. A rare opportunity to own this immaculate, move-in-ready condo. Live the resort lifestyle all year round! Over $200,000 in Upgrades. Floor plan is attached. (id:55499)
Century 21 Leading Edge Realty Inc.
24 - 2800 14th Avenue
Markham (Milliken Mills West), Ontario
PRIME Commercial/ Industrial Space *End Cap Unit*. *Multi Use Unit*. Total Size 2689 Sq ft. Plus + Mezzanine's. Currently approx 75% Warehouse and 25% Office & Retail *Easy Divisible Space, As needed. Approx 18' Ceiling Height. Many Permitted Uses. *1 Well Dedicated Truck Level Door with Loading Dock, Plus 2 Service Door. Excellent Front Window Exposure. Clean Unit. Ample Parking, along with Assigned Parking Spots. Well Maintained Complex. Quick & Convenient access to Hwy 404/Hwy7/Hwy 407. **EXTRAS** Extra Clean Unit! High Demand Business Area. Currently operating as a Printing Business. Ideal space for many businesses. Upgraded Electrical Panels. FLEXIBLE CLOSING. LOW Condo Fee's. Well Managed Complex. Ideal Industrial or Retail Space. Vacant on Possession! (id:55499)
Royal LePage Your Community Realty
60 Jeremiah Lane
Toronto (Scarborough Village), Ontario
Luxury Freehold Townhome Situated In A Prime Desirable Location, this well-maintained townhouse, owned by the same family since it was built. This Immaculate Open Concept Living/Dining & Kitchen features a bright Living Space Boasting Approximately 1,820 square feet ( As per builder floor plan) of bright and airy living space, three bedrooms & three washrooms. The main floor is highlighted by a bright and open living area that leads out to a private deck offering a perfect blend of nature and urban living. Oak Stairs, Hardwood & Pot lights on the main living space, California Shutters through out. This residence is filled with natural light streaming through ample windows and offers a welcoming atmosphere that immediately feels like home. . This house features three generously sized bedrooms and three well-appointed bathrooms. The primary bedroom includes a walk-in closet and a 4-piece ensuite, ensuring privacy and convenience. The culinary space is efficiently designed, allowing for enjoyable meal preparation and dining. Den on Main Floor is perfect for Home Office or Gym. Access to a garage from the house, Interlocked Entrance, 5 Mins To Guildwood Go Station, 30 Mins To Heart Of Downtown; 24Hr Access To All Major Ttc Routes Available In Walking Distance. 10 Minutes To Highway 401, U Of T Campus; Minutes To The Scarborough Bluff Park, Rouge Beach, Park, Gym, Shopping. POTL ($99.46/month) includes ground maintenance, garbage and snow removal. A Must See! (id:55499)
Modern Solution Realty Inc.
1874 Fosterbrook Street
Oshawa (Taunton), Ontario
Welcome To This Gorgeous And Executive Detach House In Highly Coveted Neighbourhood Of Taunton. This Spectacular Home Has A Ton Of Upgrades, Including A Brand New Open Concept Kitchen With Granite Countertops, Hardwood Floors On The Main. Electric Fireplace, Primary Retreat With Ensuite, Huge Backyard, Close To Shops, Both Costcos, Schools, Parks, 407, Transit And MORE. Super Sought After Location With Easy Access To Shopping & Transit. Great Local Schools! This Is One You Will Not Want To Miss! (id:55499)
RE/MAX Royal Properties Realty
229 Liberty Street N
Clarington (Bowmanville), Ontario
Beautiful Detached with extra deep lot. Over 2800 Sft Living area including Finished basement and Solarium.Opportunity for - sell off rear 25 ft to neighbor to create new lot. Totally renovated 3 bdrm side split with solarium addition that has full basement and walkout. Easy to convert for a in law suite. New kitchen with extra large center island. Updated bathrooms, walkout from solarium to new large deck, oversized interlocking driveway/ walkway - 6 car parking!! 3Km from Hwy 401, 5 Min to Port Darlington Park and Beach, Walk to School, @ min drive to Bowmanville Downtown, Walmart, Cineplex, Shopping and Restaurants and Hospital.Step to Transit and GO. Excellent Neighborhood. (id:55499)
Century 21 People's Choice Realty Inc.
1203 - 4 Park Vista Crescent
Toronto (O'connor-Parkview), Ontario
Welcome to Park Vista! Bright and Inviting with a Ravine View. An absolute hidden Gem that is located close to all amenities and directly facing onto Taylor Creek Park. Even has a view of the CN Tower from your Sunroom! This 1 Bedroom + Den offers over 750sqft of Living Space with a Southwest Exposure. This Unit boasts a Large Primary bedroom with walk-in closet and Semi En Suite 4 piece Bathroom, A Very Spacious Living / Dining Room with Ample area for your own personal designs. A Very Well Managed Building located on a Quiet, Cul-de-Sac. Victoria Park and Main Street Subway Stations are Both within Walking Distance. (id:55499)
Royal Heritage Realty Ltd.

