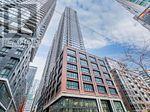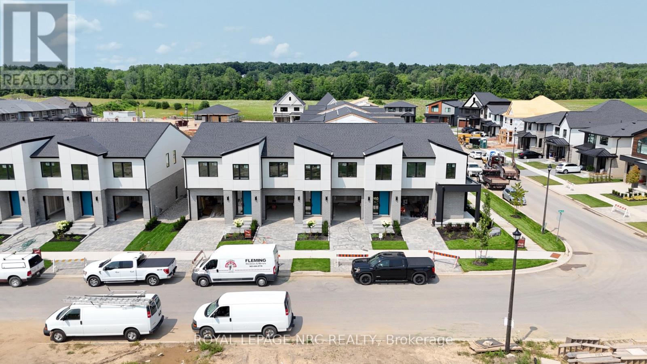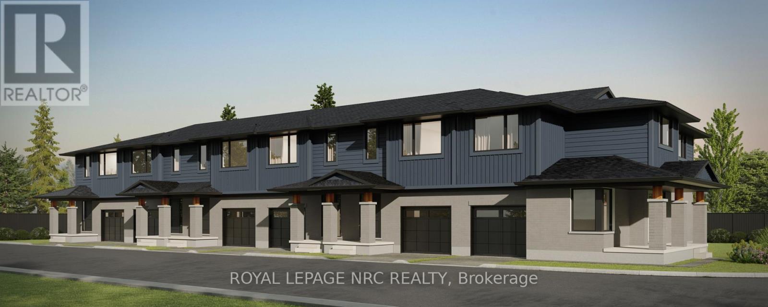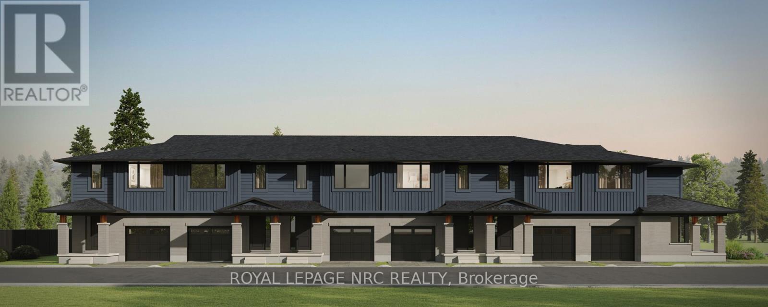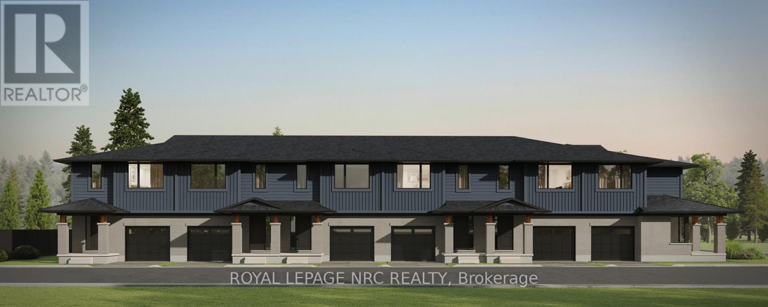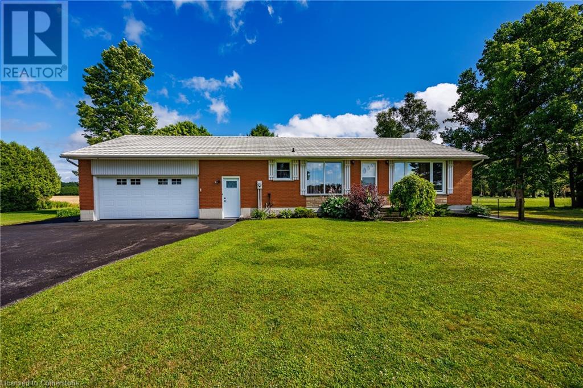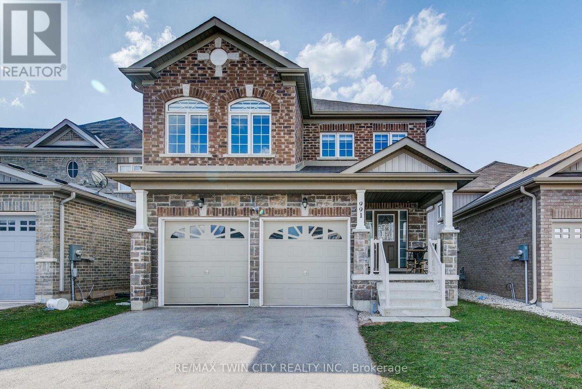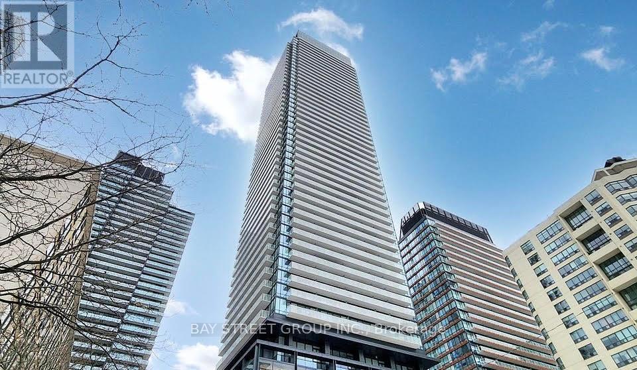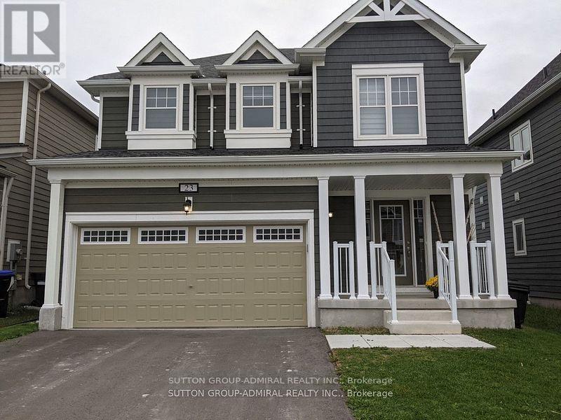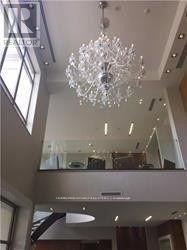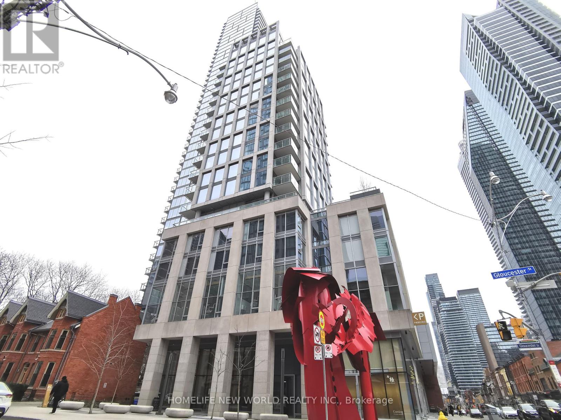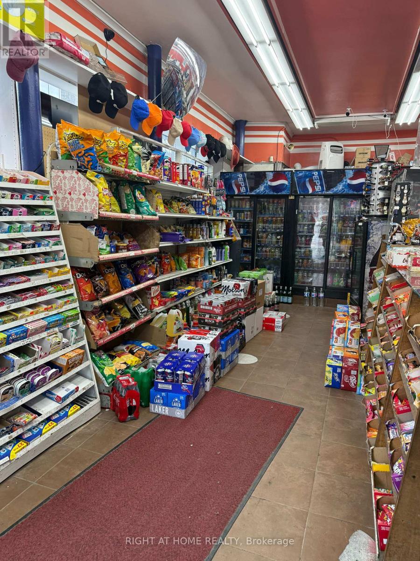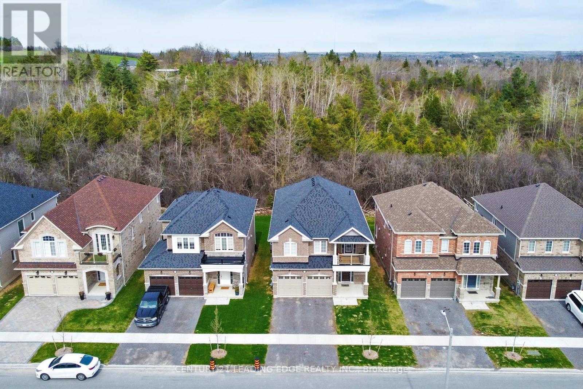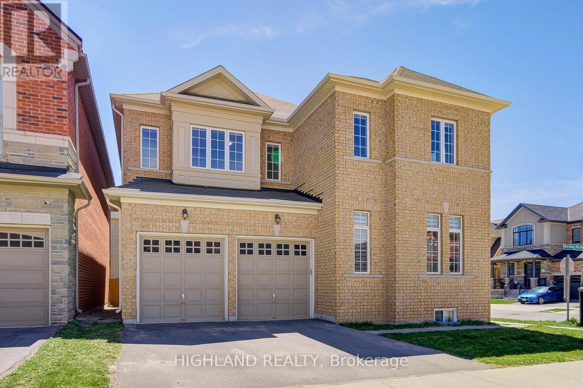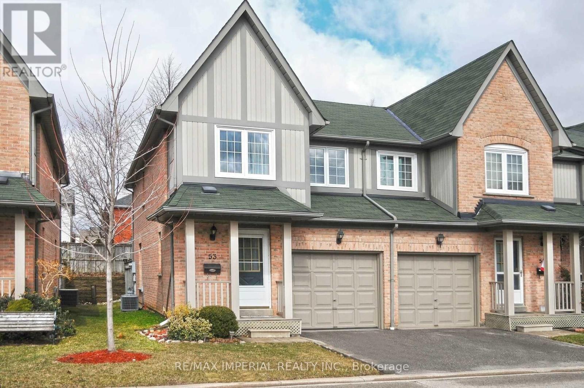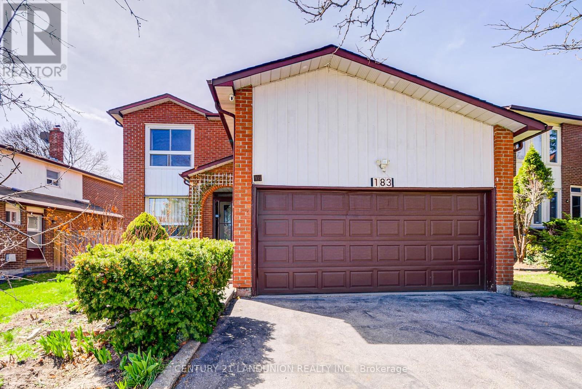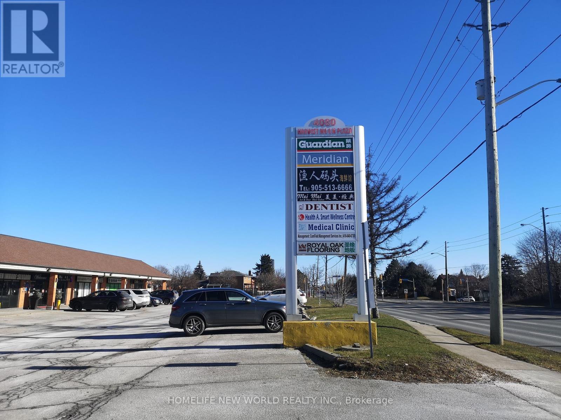608 - 55 Mercer Street
Toronto (Waterfront Communities), Ontario
****Functional 2 Bedroom + Den. The Den can be used as a home office***Open Concept Kitchen***Large Windows***24 Hours Concierge, Luxury lobby furnished by Fendi***18,000 sqft of indoor and outdoor amenities! Outdoor Fitness Space and Basketball Court, Gym, Co-working Lounge, Private dining room, Outdoor BBQ & Dining! Located in The Heart Of the Entertainment and Theatre District.Walking distance to all amenities ****Minutes Walk to PATH Network, TTC Street Bus, Rogers Centre, Scotia bank Arena, Theatres, Banks, Shops, Bars, Restaurants and More**** (id:55499)
Homelife Superstars Real Estate Limited
7639 Jubilee Drive
Niagara Falls (Marineland), Ontario
This beautifully maintained 2-storey residence offers just under 2,000 square feet of finished living space, thoughtfully designed for both everyday living and entertaining. With 3 spacious bedrooms and 3 bathrooms, including a luxurious 5-piece bathroom with double sinks on the upper level, this home provides the perfect balance of comfort and style. California shutters throughout the main and upper level windows add both charm and privacy, while the warm and inviting living room features a stunning wood-burning stone fireplace and windowed double doors overlooking the fully fenced backyard. Step outside to your private oasis, complete with lush landscaping, a gazebo, and a 16x34 saltwater inground pool with 5-foot depth and stairs for easy entry and exit. Enjoy full sun until sunset, perfect for summer fun and low-maintenance enjoyment. Additional highlights include a brand new saltwater filtration system, central vacuum system, attached garage with convenient inside entry, and a double wide private driveway offering plenty of parking for family and guests. Ideally located close to the Millennium Recreational Trail, outdoor enthusiasts will love the easy access to walking, biking, and nature just steps from your door. Whether you're relaxing indoors or enjoying the backyard retreat, this home delivers on every level. Don't miss your opportunity to make it yours! (id:55499)
RE/MAX Niagara Realty Ltd
3 Ball Avenue E
St. Catharines (Burleigh Hill), Ontario
Opportunity knocks! Restore/ Renovate/ build or rebuild your own dream / investment property here! Realtor to leave business card in mailbox. Beautiful view overlooking the escarpment. Perfect purchase with #1 Ball Ave E. Perfect for expansion/ new build opportunity . Buyers to do own due diligence. (id:55499)
Royal LePage NRC Realty
2 Arsenault Crescent
Pelham (Fonthill), Ontario
Welcome to 2 Arsenault Cres, a one of a kind breathtaking 2522 sq ft freehold corner unit townhome with a double car garage. As soon as you finish admiring the stunning modern architecture finished in brick & stucco step inside to enjoy the incredible level of luxury only Rinaldi Homes can offer. The main floor living space offers 9 ft ceilings with 8 ft doors, gleaming engineered hardwood floors, a luxurious kitchen with soft close doors/drawers, your choice of granite or quartz countertops and a walk-in pantry, a spacious living room, large dining room, main floor laundry room, a 2 piece bathroom and sliding door access to a gorgeous covered deck complete with composite TREX deck boards, privacy wall and Probilt aluminum railing with tempered glass panels. The second floor offers a full 5 piece bathroom, a serene primary bedroom suite complete with its own private 5 piece ensuite bathroom (including a tiled shower with frameless glass & freestanding soaker tub) & a large walk-in closet, and 3 large additional bedrooms (front bedroom includes a walk in closet and another ensuite). Smooth drywall ceilings in all finished areas. Energy efficient triple glazed windows are standard in all above grade rooms. The homes basement features a deeper 8'4"pour which allows for extra headroom when you create the recreation room of your dreams. Staying comfortable in all seasons is easy thanks to the equipped 13 seer central air conditioning unit and flow through humidifier on the forced air gas furnace. Sod, interlock brick walkway & driveways, front landscaping included. Only a short walk to downtown Fonthill, shopping, restaurants & the Steve Bauer Trail. Easy access to world class golf, vineyards, the QEW & 406. List price based on builder's pre-construction pricing. Limited time offer - $5000 Leons voucher included with sale. As Low as 2.99% mortgage financing available - See Sales Rep for details. Now under construction - Buy now and pick your interior finishes! (id:55499)
Royal LePage NRC Realty
200 Klager Avenue
Pelham (Fonthill), Ontario
Welcome to 200 Klager Ave a breathtaking 2005 sq ft freehold corner unit townhome. As soon as you finish admiring the stunning modern architecture finished in brick & stucco step inside to enjoy the incredible level of luxury only Rinaldi Homes can offer. The main floor living space offers 9 ft ceilings with 8 ft doors, gleaming engineered hardwood floors, pot lights throughout, custom window coverings, a luxurious kitchen with soft close doors/drawers & cabinets to the ceiling, quartz countertops, a panelled fridge & dishwasher, 30" gas stove & a servery/walk-in pantry, a spacious living room, large dining room, a 2 piece bathroom and sliding door access to a gorgeous covered deck complete with composite TREX deck boards, privacy wall and Probilt aluminum railing with tempered glass panels. The second floor offers a loft area (with engineered hardwood flooring), a full 5 piece bathroom with quartz countertop, separate laundry room with front loading machines, a serene primary bedroom suite complete with its own private 4 piece ensuite bathroom (including a quartz countertop, tiled shower with frameless glass) & a large walk-in closet with custom closet organizer, and 2 large additional bedrooms (front bedroom includes a walk in closet). Smooth drywall ceilings in all finished areas. Triple glazed windows are standard in all above grade rooms. The basement features a deeper 8'4" pour, vinyl plank flooring, a 4th bedroom, 3pc bathroom and a Rec Room. 13 seer central air conditioning unit and flow through humidifier on the forced air gas furnace included. Sod, interlock brick walkway & driveways, front landscaping included. Located across the street from the future neighbourhood park. Only a short walk to downtown, shopping, restaurants & the Steve Bauer Trail. Easy access to world class golf, vineyards, the QEW & 406. 30 Day closing available - Buyer agrees to accept builder selected interior and exterior finishes. As low as 2.99% financing available - See Sales Re (id:55499)
Royal LePage NRC Realty
63 Harmony Way
Thorold (Rolling Meadows), Ontario
Spacious 1668 sq ft new two-storey end unit freehold townhome with convenient side door entry to basement for future in-lawSuite potential. Now under construction in the Rolling Meadows master planned community. Features 9 foot main floor ceilingHeight, 3 bedrooms, 2.5 bath and 2 nd floor laundry. Kitchen features 37 tall upper cabinets, soft close cabinet doors & drawers,Crown moulding, valence trim, island, walk-in pantry, stainless steel chimney hood and 4 pot lights. Smooth drywalled ceilingThroughout, 12x24 tile flooring, 6 wide plan engineered hardwood flooring in the main floor hall/kitchen/great room.Spacious primary bedroom with large walk-in closet and ensuite with double sinks and 5 acrylic shower. Unfinished basementwith plenty of room for future in-law suite. Includes 3pce rough-in for future basement bathroom, one 47x36 egress basementwindow, drain for future basement bar or kitchen sink. Central air, tankless water heater, Eco-bee programmable thermostat,automatic garage door opener, 10x10 pressure treated wood rear covered rear deck and interlocking brick driveway. Only a short drive from all amenities including copious restaurants, shopping, Niagara on the Lake & one of the 7 wonders of the world Niagara Falls. Easy access to the QEW. Listing price is based on the builders discounted pricing and includes a limited timeoffer of a $5000 Leons voucher. As low as 2.99% mortgage financing is available. See sales representative for full details. Buy now and get to pick all your interior finishes! Built by national aware winning builder Rinaldi Homes. (id:55499)
Royal LePage NRC Realty
61 Harmony Way
Thorold (Rolling Meadows), Ontario
Spacious 1668 sq ft new two-storey interior unit freehold townhome. Now under construction in the Rolling Meadows masterplanned community. Features 9 foot main floor ceiling height, 3 bedrooms, 2.5 bath and 2 nd floor laundry with Samsung frontloading white washer & dryer. Kitchen features 37 tall upper cabinets, soft close cabinet doors & drawers, crown moulding,valence trim, island, walk-in pantry, stainless steel chimney hood, ceramic tile backsplash, Samsung stainless steel fridge, stove,dishwasher and 4 pot lights. Smooth drywalled ceiling throughout, 12x24 tile flooring, 6 wide plan engineered hardwoodflooring in the main floor hall/kitchen/great room. Spacious primary bedroom with large walk-in closet and ensuite with doublesinks and 5 acrylic shower. Unfinished basement with plenty of room for future rec-room, den. Includes 3pce rough-in forfuture basement bathroom, one 47x36 egress basement window. Central air, tankless water heater, Eco-bee programmablethermostat, automatic garage door opener, 10x10 pressure treated wood rear covered rear deck and interlocking brickdriveway. Only a short drive from all amenities including copious restaurants, shopping, Niagara on the Lake & one of the 7wonders of the world Niagara Falls. Easy access to the QEW. Listing price is based on the builders discounted pricing. As low as 2.99% mortgage financing is available - See sales representative for full details. Buyers agree to accept all builder selected interior & exterior finishes. Built by national award winning builder Rinaldi Homes. March 2025 completion date. (id:55499)
Royal LePage NRC Realty
65 Harmony Way
Thorold (Rolling Meadows), Ontario
Spacious 1750 sq ft new two-storey end unit freehold townhome with convenient side door entry to basement for future in-law suite potential. Now under construction in the Rolling Meadows master planned community. Features 9 foot main floor ceiling height, 3 bedrooms, 2.5 bath and 2nd floor laundry. Kitchen features 37 tall upper cabinets, soft close cabinet doors and drawers, crown moulding, valence trim, island, walk-in pantry, stainless steel chimney hood and 4 pot lights. Smooth drywalled ceiling throughout, 12x24 ceramic tile flooring, 6 wide plank engineered hardwood flooring in the main floor hall/kitchen/great room. The gorgeous kitchen includes quartz countertops, a tiled backsplash and a Samsung appliance package (Stainless steel fridge, stove & dishwasher). White front load Samsung washer and dryer also included in the laundry area. Spacious primary bedroom with large walk-in closet and ensuite with double sinks and 5 acrylic shower. Hardwood flooring in the 2nd floor hallway is included. Unfinished basement with plenty of room for future rec room, den & 3 piece bath. Includes 3pc rough-in for future basement bath, one 47X36 egress basement window, drain for future basement bar sink, Carrier central air, tankless water heater, Eco-bee programmable thermostat, automatic garage door opener, 10x10 pressure treated wood covered rear deck and interlocking brick driveway. Only a short drive from all amenities including copious restaurants, shopping, Niagara on the Lake & one of the 7 wonders of the world - Niagara Falls. Easy access to the QEW. Listing price is based on builder's pre-construction pricing. As low as 2.99% mortgage financing is available - See sales representative for full details. Sold & built by national award winning builder Rinaldi Homes. (id:55499)
Royal LePage NRC Realty
51 Harmony Way
Thorold (Rolling Meadows), Ontario
To be built - spacious 1668 sq ft new two-storey interior unit freehold townhome in the Rolling Meadows master planned community. Features 9 main floor ceiling, 3 bedrooms, 2.5 bath and 2nd floor laundry. Kitchen features 37 tall upper cabinets, soft close cabinet doors and drawers, crown moulding, valence trim, island, walk-in pantry, stainless steel chimney hood and 4 pot lights. Smooth drywalled ceiling throughout, 12x24 ceramic tile flooring, 6 wide plank engineered hardwood flooring in the main floor hall/kitchen/great room. Spacious primary bedroom with large walk-in closet and ensuite with double sinks and 5 acrylic shower. Unfinished basement with plenty of room for future rec-room, den & bathroom. Includes 3 piece rough-in for future basement bathroom, one 47x36 egress basement window, Carrier central air, tankless water heater, Ecobee programmable thermostat, automatic garage door opener, 10x10 pressure treated wood covered rear deck, front landscaping package and an interlocking brick driveway. Only a short drive from all amenities including copious restaurants, shopping, golf, night life, vineyards, Niagara on the Lake & one of the 7 wonders of the world - Niagara Falls. Full Tarion warranty. 12 month closing. Listing price is based on builder pre-construction pricing. Limited time offer - $5000.00 Leons voucher included with sale. As low as 2.99% mortgage financing is available. See sales representative for full details. Buy now and get to pick your interior finishes! Built by national award winning builder Rinaldi Homes. (id:55499)
Royal LePage NRC Realty
49 Harmony Way
Thorold (Rolling Meadows), Ontario
To be built - spacious 1668 sq ft new two-storey interior unit freehold townhome in the Rolling Meadows master planned community. Features 9 main floor ceiling, 3 bedrooms, 2.5 bath and 2nd floor laundry. Kitchen features 37 tall upper cabinets, soft close cabinet doors and drawers, crown moulding, valence trim, island, walk-in pantry, stainless steel chimney hood and 4 pot lights. Smooth drywalled ceiling throughout, 12x24 ceramic tile flooring, 6 wide plank engineered hardwood flooring in the main floor hall/kitchen/great room. Spacious primary bedroom with large walk-in closet and ensuite with double sinks and 5 acrylic shower. Unfinished basement with plenty of room for future rec-room, den & bathroom. Includes 3 piece rough-in for future basement bathroom, one 47x36 egress basement window, Carrier central air, tankless water heater, Ecobee programmable thermostat, automatic garage door opener, 10x10 pressure treated wood covered rear deck, front landscaping package and an interlocking brick driveway. Only a short drive from all amenities including copious restaurants, shopping, golf, night life, vineyards, Niagara on the Lake & one of the 7 wonders of the world - Niagara Falls. Full Tarion warranty. 12 month closing. Listing price is based on builder pre-construction pricing. Limited time offer - $5000.00 Leons voucher included with sale. As low as 2.99% mortgage financing is available. See sales representative for full details. Buy now and get to pick your interior finishes! Built by national award winning builder Rinaldi Homes. (id:55499)
Royal LePage NRC Realty
186 Klager Avenue
Pelham (Fonthill), Ontario
Rinaldi Homes is proud to present the Townhouse Collection @ Willow Ridge. Welcome to 186 Klager Ave a breathtaking 2005 sq ft freehold corner unit townhome. As soon as you finish admiring the stunning modern architecture finished in brick & stucco step inside to enjoy the incredible level of luxury only Rinaldi Homes can offer. The main floor living space offers 9 ft ceilings with 8 ft doors, gleaming engineered hardwood floors, a luxurious kitchen with soft close doors/drawers, your choice of granite or quartz countertops and both a servery and walk-in pantry, a spacious living room, large dining room, a 2 piece bathroom and sliding door access to a gorgeous covered deck complete with composite TREX deck boards, privacy wall and Probilt aluminum railing with tempered glass panels. The second floor offers a loft area (with engineered hardwood flooring), a full 5 piece bathroom, separate laundry room, a serene primary bedroom suite complete with its own private 4 piece ensuite bathroom (including a tiled shower with frameless glass) & a large walk-in closet, and 2 large additional bedrooms (front bedroom includes a walk in closet). Smooth drywall ceilings in all finished areas. Energy efficient triple glazed windows are standard in all above grade rooms. The homes basement features a deeper 84 pour which allows for extra headroom when you create the recreation room of your dreams. Staying comfortable in all seasons is easy thanks to the equipped 13 seer central air conditioning unit and flow through humidifier on the forced air gas furnace. Sod, interlock brick walkway & driveways, front landscaping included. Located across the street from the future neighbourhood park. Only a short walk to downtown Fonthill, shopping, restaurants & the Steve Bauer Trail. Easy access to world class golf, vineyards, the QEW & 406. $75,000 discount has been applied to listed price limited time promotion Dont delay! (id:55499)
Royal LePage NRC Realty
74 Beckley/siddall Line
Haldimand (Dunnville), Ontario
Beach Therapy!. 3 bedroom 1.5 bath cottage in the secluded Beckley Beach Cottagers Community where the Grand River meets Lake Erie. The view from your large deck overlooks your private sandy beach and the Port Maitland Light House. This immaculate cottage features a wrap around deck, propane fireplace for cozy evenings, along with the outside fire pit. The cottage features its own septic system and well, the roof has been replace with lifetime material, flooring is all hard surface and the decor has a nautical feel. There are two out buildings for storage, ample parking and well tended gardens. The community is at your doorstep. This tranquil retreat prohibits short terms rentals allowing for a true family experience. see LB for details (id:55499)
Boldt Realty Inc.
648 Front Road
St. Williams, Ontario
Discover a luxurious estate majestically situated with epic panoramic water views, boasting five bedrooms and four bathrooms, all thoughtfully designed to offer comfort and style. For those of us who like to entertain or have large families, 2 kitchens (one upper 1 lower) are a definite plus. The upper level has a large Deck offering views of the Inner Bay. The is so bright and airy because of the walk out. This home is perfect for both everyday living and entertaining. Set on 59 acres of picturesque farmland, the property features complete paved driveways, one of which leads you to an extraordinary double-boat slip boathouse. This stunning retreat has an upper living space which is highlighted by soaring high ceilings and a 2 sided fireplace sharing the comfort between the Great Room and Bedroom. The Views from the Great Room and breathtaking. The modern Kitchen has exquisite granite countertops and pantry. The bathroom and laundry facilities complete this suite. Enjoy sweeping water views from the expansive wrap-around deck. This very private retreat is a place you can relax and take in the serene beauty of the landscape and the Inner Bay. This estate is a harmonious blend of elegance and natural splendor, offering an idyllic lifestyle for those who appreciate the finer things in life. Backup Generac Generator powers main house and boathouse. Barn and Shed provide additional storage space. 59 Acres per Geo Warehouse of which 47 Acres are Cultivated Ag. Land. 2024 Crop was Soybean. (id:55499)
Coldwell Banker Momentum Realty Brokerage (Port Rowan)
20 4th Avenue
Long Point, Ontario
This Fully Renovated 2 bedroom cottage in Long Point offers the perfect blend of modern comfort and charm ! Completely turn key and ready to enjoy, this gem is ideal for beach lovers and vacationer alike. Open concept living area with pot lights , stylish Kitchen with quartz countertops. Main floor laundry located in the bathroom is a space saver. Two decks at the front and back are perfect for outdoor entertaining or relaxing. Detached shed for extra storage. Outdoor shower means no tracking sand in the cottage. Just a short walk to the beach and all Long Point's outdoor attractions. Whether you're looking for a peaceful retreat or a rental investment, this property is fully equipped and ready to go. Don't miss the chance to own this beautiful, quaint cottage in a great location. (id:55499)
Coldwell Banker Momentum Realty Brokerage (Port Rowan)
24 Private Lane
Long Point, Ontario
Enjoy a perfect blend of cozy living and outdoor adventure with this year-round 2-bedroom cottage, complete with a spacious loft area that offers a great bonus space for sleeping or the kiddo's, in the scenic Long Point area. Situated on a channel with direct access to water, the property boasts a floating dock with ski-doo slip and enough room for a 21' boat, stamped concrete deck to ensure ease and enjoyment for boaters and water enthusiasts. Minutes from the beach, this cottage is perfect for families or anyone looking to capitalize on passive income potential through vacation rentals. The addition of a Tiki bar makes it an ideal spot for entertaining guests and making memories. Don’t miss out on the opportunity to own this unique and versatile cottage, with endless possibilities for fun and relaxation! (id:55499)
Coldwell Banker Momentum Realty Brokerage (Port Rowan)
147 Wolven Street
Port Rowan, Ontario
This One Acre building lot is located in the charming town of Port Rowan, known for its picturesque waterfront , historic buildings and vibrant community. Situated on the edge of town , this lot offers a great opportunity to build your dream home in a great setting. The lot is cleared and flat making it easy to envision your future home. Natural Gas and Fibre Internet along with municipal water at Lot line. Port Rowan is thriving community that offers a variety of amenities, including restaurants, cafe's, shops, golf and a marina , with several churches, making it an ideal place to settle down and enjoy a relaxed small town lifestyle. (id:55499)
Coldwell Banker Momentum Realty Brokerage (Port Rowan)
2317 24 Highway S
Simcoe, Ontario
Charming Craftsman Home with Endless Possibilities! Welcome to this stunning 3 bedroom 2 bath home , nestled on a beautiful country lot just minutes from Simcoe and Port Dover ! This thoughtfully designed home offers a spacious layout with main floor family room with abundance of natural light perfect for family living and entertaining. This home also has a great home gym or bonus space for you to enjoy, beautifully maintained property with room to roam. One of the amazing features of this property is the one of a kind 3- bay Shop, perfect for hobbies, storage or a business venture, exceptional potential for a second dwelling, that can be perfect for guests or rental income. The Shop has its own gas meter heat and hydro with laundry and bathroom with a second story for additional space. Enjoy the peaceful, rural setting while being close to all the amenities of Simcoe and the Beaches of Port Dover. Don't miss this rare opportunity to own a property with so much potential. (id:55499)
Coldwell Banker Momentum Realty Brokerage (Port Rowan)
360 Charlotteville Road 7
Simcoe, Ontario
Welcome to 360 Charlotteville Rd 7 nestled on nearly 50 acres of picturesque countryside. This charming turn key bungalow offers a serene landscapes with modern amenities with ample space for both relaxation and recreation. The home has been Recently updated with luxury vinyl on the main level, new trim and updated bathroom sink and faucets. The whole home is protected with a Generac Generator that ensures uninterrupted power supply, providing peace of mind during any weather conditions. This Hobby Farm is ideal for horse enthusiasts and for those seeking country living with opportunities for gardening, livestock, or simply enjoying the expansive grounds and groomed trails. Another great feature is the Barn with a 24x30 heated portion and a 30x40 storage portion with cement floors. Let's not forget the parrot club workshop that is also heated via wood stove and one pc bathroom. The location is central to either Delhi or Simcoe and not far from the beach either. Don't miss out on this perfect opportunity to call this farm home. (id:55499)
Coldwell Banker Momentum Realty Brokerage (Port Rowan)
16 - 242 Mount Pleasant Street
Brantford, Ontario
****Huge Rental income. Priced to sell Quick ****. Welcome to this newly built, never lived, bungaloft on a premium 170 feet deep lot, in the sought after Lion's Park Estates neighborhood. Tucked away on a quiet cul-de-sac, this home blends elegance with modern functionality. Featuring two main floor bedrooms and two upper floor bedrooms. Upper level living space is perfect for a home office or a playroom! Step into a grand 2-story foyer filled with natural light and a beautifully upgraded staircase sure to impress from the moment you enter. Soaring ceilings and light hardwood floors carry you into the main living area. The kitchen boasts of wood and black cabinets, quartz countertops, gold hardware, a large breakfast bar, and a walk-in pantry. The dining area flows seamlessly into the family room, with a vaulted ceiling and walk-out access to the raised, covered deck, perfect for indoor-outdoor dining and a place to unwind sheltered from sun/rain. The main floor also includes a luxurious primary suite, complete with plush carpeting, a walk-in closet, and a 5 piece ensuite with a glass-enclosed shower, stand-alone tub, and double vanity. An additional bedroom on this level, as well as a stylish 4 piece bathroom, a main-floor laundry room, and a separate mudroom with garage access, complete the main floor. The lower level is legally finnished with separate entrace. Lower level is approx 1500 sq ft with 9 ft ceiling, two bedrooms, 4 PC washroom, laundry, ample storage. Legal lower level has potential of earning around $2200 in rental income. (id:55499)
Bay Street Group Inc.
991 Hannah Avenue S
North Perth (Listowel), Ontario
Welcome to 991 Hannah Avenue South, nestled in the heart of Listowels family-friendly community. This beautifully maintained two-storey home offers over 2,300 sq ft of thoughtfully designed living space, featuring four spacious bedrooms and three bathrooms. The bright, open-concept layout is enhanced by abundant pot lighting, creating a warm and inviting atmosphere throughout. The kitchen comes equipped with high-quality stainless steel appliances and a convenient counter-height seating area, perfect for hosting or everyday meals. Upstairs, a generous family room offers the ideal space to relax and unwind, along with four well-appointed bedrooms, including a primary suite with a luxurious ensuite bath. Curb appeal shines through with a timeless stone and brick exterior, while the fully fenced backyard is your private retreat, featuring a brand new deck (2024) and a brand new hot tub, perfect for enjoying warm summer nights or cozy winter soaks. Located on a quiet, low-traffic street just steps from local parks, this home is perfect for families seeking both comfort and convenience. Don't miss the opportunity to call this incredible home yours, schedule a viewing today! ** This is a linked property.** (id:55499)
RE/MAX Twin City Realty Inc.
107 Courtney Street
Centre Wellington (Fergus), Ontario
Great family home on spacious corner lot with side gate access, perfectly positioned next to a park. This property offers the ideal blend of comfort, space, and convenience for family living.The main level has 9-foot ceilings, an inviting living room with a cozy gas fireplace and engineered hardwood floors, and a section that would be great as a den, office or formal dining room. The kitchen features maple cabinets, stainless steel appliances, and an eat-in area with access to a fully fenced backyard with a two-tiered deckperfect for outdoor entertaining. A main-level laundry room and powder room add to the homes functionality.Upstairs, the expansive primary suite features a walk-in closet, large window with great views (the current owner commented on the beautiful sunsets), and a private ensuite with double sinks and a walk-in shower. Two additional generously sized bedrooms, another full bathroom and linen closet. **EXTRAS** 9 Foot Ceilings On Main Floor, Fully Fenced Yard with 2 Access Gates, 2-tiered deck, Main Floor Access To Garage - *Interior photos of the property are unavailable due to the tenant.* (id:55499)
Real Broker Ontario Ltd.
116 Huronia Road
Barrie (Allandale), Ontario
Charming detached home in the heart of Barrie. Ideal for first time home buyers or investors looking to add to their real estate portfolio. The property features a separate entrance to a basement apartment, providing excellent rental income potential. Situated on a spacious private 50 x 200 foot lot adds value and potential for future projects. Enjoy the convenience of being close to shopping centres, great schools, and Barrie's beautiful waterfront. The large driveway offers ample parking for multiple vehicles. Main Unit: 2 beds 1 bath. Lower Unit: 1 bed 1 bath. Don't miss out on this fantastic opportunity! (id:55499)
Keller Williams Experience Realty
53, Upper Rm1 - 2955 Thomas Street
Mississauga (Central Erin Mills), Ontario
One Upper Room in this immaculate home is in true move-in condition! and features a bright, open-concept main floor with crown moulding. The spacious kitchen can be shared, and walks out to a private patio and fully fenced yard perfect for relaxing or entertaining. Located close to schools, Five -minute walking distance to Bus Stop. East access to HWY 403! (id:55499)
RE/MAX Imperial Realty Inc.
40 Ridge Gate Crescent
East Gwillimbury (Mt Albert), Ontario
If It's Space And Lifestyle You're Looking For, Stop The Car, Get Out And Walk On Over To 40 Ridge Gate Cres In The Thriving Town Of Mt. Albert In York Region. Over 2500 Sq Feet Not Including The Finished Basement Apartment Which Includes A Separate Kitchen, Bathroom, And Bedroom. This Space Can Be Used As A Teen Retreat, In-Law Space, or Rental Income. Hardwood On the Main, Modern Kitchen With Butler's Pantry. Coffered Ceilings And Open Space In The Backyard with a brand-new deck for complete privacy. You won't find better folks! **EXTRAS** All Appliances, All Electrical Light Fixtures (id:55499)
Right At Home Realty
1392 Coral Springs Path
Oshawa (Taunton), Ontario
Brand New Townhome In A Well Establish Area. In Front Of All Amenities. Close To Schools, Walmart, Best-Buy, Shopper Drug Mart, Restaurants, Durham Public Transit, Highway 407, Ontario Tech University, And Durham College. Hardwood On Stairs, Carpet In Bedrooms, Door From Garage. Security System (id:55499)
Homelife/miracle Realty Ltd
4501 - 501 Yonge Street
Toronto (Church-Yonge Corridor), Ontario
Welcome to the luxurious Teahouse Condos by renowned developer Lanterra. This stunning 1- bedroom plus den unit offers a beautiful and practical layout, perfect for modern living. Featuring floor-to-ceiling windows that bathe the space in natural light, laminate flooring throughout, and a sleek kitchen with designer cabinetry, granite counters, and stainless steel appliances. Step outside to your private, spacious balcony and enjoy captivating south-west views of Torontos stunning cityscape, including a beautiful view of the water. The den offers a versatile space ideal for a home office or additional storage. This unit also includes a locker for added convenience. Indulge in world-class amenities such as a rooftop pool and patio, a serene Zen garden, a state-of-the-art fitness center, a pet spa, a yoga studio, and indoor hot & cold plunge pools. Located in the heart of Toronto' s core, youre just steps away from subway stations, the TTC, Queens Park, U of T, George Brown College, Eaton Centre, and a variety of dining options. Dont miss this opportunity to experience the epitome of Toronto living at its finest. (id:55499)
Bay Street Group Inc.
131 Tunbridge Road
Barrie (Georgian Drive), Ontario
Beautifully Updated Detached Home with 4 bedrooms and 4 bathroom! Finished basement for extra entertainment use. Spacious and Bright with Lots of Natural Light,Excellent location, close to the Hospital, Georgian College, Transit, Shopping and so much more! Do not miss out on this incredible property! Employment letter, credit report and application form. (id:55499)
Homelife Landmark Realty Inc.
420 - 801 King Street W
Toronto (Niagara), Ontario
City slicker that loves an active lifestyle? Welcome to your downtown dream pad! This sun-soaked 1+1 bedroom condo serves up serious vibes with north-facing, floor-to-ceiling windows, perfect for soaking in golden hour city views. Whether you're working from home or kicking back with a coffee, this space brings the city's vibrant energy right to your fingertips. Nestled in the lively King West Village, you're just steps from Queen West's coolest shops, sips, snacks, and green spaces galore (hello Trinity Bellwoods and dog-friendly Stanley Park!). Need to get around? Public transit is practically at your doorstep, and bike storage is available on-site. Now for the real flex... This is the only condo in King West with its very own private tennis court - game, set, match! But wait, there's more: a rooftop amenity space including a terrace with a running track and hot tub, indoor steam & sauna, and a fully equipped gym. Not to mention upgraded community BBQs, and a party room for all those summer hangouts. And because easy living is the best kind of living, your condo fees include everything - hydro, water, heat, A/C, and building insurance. No surprises, just good vibes. (id:55499)
Sage Real Estate Limited
83 Morningside Avenue
Toronto (High Park-Swansea), Ontario
Truly a "Fall-in-Love" Home: Wow! Rarely does a modern masterpiece of this caliber come to market ideally situated just minutes from the vibrant Bloor West Village, iconic High Park and the beloved Swansea neighbourhoods. This breathtaking custom-built urban residence is a striking fusion of sophisticated architecture, thoughtful design and luxurious comfort. From the moment you arrive, the show-stopping curb appeal and clean modern lines set the tone for what lies within. This sun-drenched home boasts 4+1 bedrooms, 5 bathrooms, and a spectacular third-floor primary retreat with a lavish spa-inspired ensuite, walk-in closet and retractable doors to a private terrace offering stunning CN Tower views. The professionally landscaped backyard is an entertainers dream featuring a fully detached studio/man cave with remote controlled garage door opening, perfect for creatives, hybrid model professionals or peaceful escapes. Inside, dramatic floor-to-ceiling windows blend indoor and outdoor living, bathing every corner in natural light. No detail has been overlooked: custom walnut and AYA kitchen cabinetry, engineered hardwood floors with a UV-cured oiled finish, slate and polished concrete elements, waterfall glass staircase, custom millwork and heated floors in all washrooms and basement spaces. Every inch of this home reflects timeless quality, thoughtful craftsmanship, and refined elegance. Cherished by its current owners and admired by many, this home is more than a place to live its a statement. Don't miss your chance to fall in love and make this your dream home. (id:55499)
RE/MAX Premier Inc.
309 - 4065 Brickstone Mews
Mississauga (City Centre), Ontario
Welcome to 4065 Brickstone Mews - a modern 1-bedroom unit in the heart of Mississauga's vibrant City Centre! This bright and spacious condo features an open-concept layout with floor-to-ceiling windows, a sleek kitchen with granite countertops and newly installed laminate flooring all throughout the living room and bedroom, and a private balcony with sweeping city views. Enjoy top-notch building amenities including a fitness centre, indoor pool, party room, and 24-hour concierge. Just steps to Square One, Celebration Square, Sheridan College, transit, and dining. Perfect for first-time buyers, investors, or professionals seeking urban convenience and lifestyle. Includes 1 parking and 1 locker. (id:55499)
Future Group Realty Services Ltd.
23 Hills Thistle Drive
Wasaga Beach, Ontario
Gorgeous Detached Home In Wasaga Beach On A Premium Lot! Built By Elm Development! Situated In The Heart Of Georgian Sand Wasaga Beach! Spacious 4 Bedroom, 2 Full Baths On 2nd Flr, & Powder Rm On Main, 9Ft Ceilings. Modern kitchen w/backsplash, Lots Of Window & Natural Light, Second Floor Laundry, Carpet less Property, Newer Appliances, Zebra window covering thru out, Access From The Garage And Much More! Tarion Warranty! Easy Access To Wasaga Beach Provincial Park, Golf Course, Shopping, Coffee Shop., Beaches. (id:55499)
Sutton Group-Admiral Realty Inc.
211 - 37 Galleria Parkway
Markham (Commerce Valley), Ontario
Great location. Demand well kept bldg. One of the best unobstructed view of park from living rm. balcony and bedroom, facing quiet street(best side of bldg.) Just few mins. walk/drive to many restaurants, movie theatre, rapid transit w/express to airport & easy direct bus to subway. 404/407 access mins. away. Quiet well kept bldg. Unit has generous size bdrm., tasteful finishes. Kitchen has generous cabinet space w/brkfst. bar island, new hardwood in bdrm. Freshly painted. Bldg. has great gym and pool. (id:55499)
Homelife/bayview Realty Inc.
35 Schmeltzer Crescent
Richmond Hill, Ontario
approx 2 years new model townhouse, lot of windows, south facing backyard, funcitonal open concept, large kitchen island, loads of upgrades: 9 Ft ceiling an hardwood on both flors, pot lights, spacious master bedroom with 2 walkin closets, 5 ps Master en-suite, free standing bath tub & glass shower, 2nd floor laundary room , Master bedroom ensuite heated floor, few mintues drining to Gormley Go Station, quick access to HWY 404, just 4KM/7 min drive to Oak Ridges Trail, Oak Ridge Corridor and Lake Wilcox Park! Close to Top Ranked Windham Ridge French Immersion School, Shopping & Plazas. exclusive use of lawn and driveway. (id:55499)
Exp Realty
91 Starr Crescent
Aurora (Bayview Wellington), Ontario
Move in JULY 1! Newly Renovated Semi 3+1 beds In High Demand Aurora Area With Mins To Park, Supermarket & All Amenities! New Paint for entire house. Spacious Layout With Huge Kitchen. South Facing Property W/Lots Of Natural Lights. Separate Entrance To Gorgeous Finished Basement with one bedroom, 3-Pc Bath, Great Room For In-Laws/larger family. New Quartz Counters, Sinks & Faucets In Kitchen & All Baths on main and second floor. Glass Block Window @Oak Stairs W/Landing. Access To Garage. Hrwd Flooring On M/F & Laminate Flooring On 2/F & Basement.Close To: Public Library, Public Transit, Great Schools, Grocery Stores, Community Center, Go Station, And Easy Access To 404, Fine Dining, Restaurants, Boutique Shops, Top Schools, Entertainment& Much More! Students And New Comers Welcome. (id:55499)
Union Capital Realty
1 - 60 Randall Drive
Ajax (Central West), Ontario
This Listing Is For The 1 Franchise Location* (Franchise License Only) At $40,000 Each Franchise License For Mavericks Donuts. 2 Locations Available At $40,000 Each. Mavericks Donut Shop Is Specializing In Gourmet Donuts Offering Various Flavors, Including Vegan Options. At Maverick's Donuts They Hand-Make Fresh Artisan Donuts On Premises And Offer Premium Espresso And Coffee (Flavored). Their Donuts Are Perfect For All Occasion Including Weddings, Corporate Events, Birthdays And Anniversaries. Custom Order Donuts And Their Donut Artist Will Even Print Off Your Logo With Edible Ink On Donuts. Order Online Or Just Drop By For Great Tasting Donuts, Coffee. Training Available. Low Franchise Fee, Very Low Food Cost, High Profit Margin. Buyer To Locate And Lease Own Location (Location* To Be Approved By The Franchisor). NOTE: PHOTO IS FOR THE EXISTING LOCATION ONLY FOR ILLUSTRATION PURPOSE. (id:55499)
Royal LePage Connect Realty
2506 - 21 Widmer Street
Toronto (Waterfront Communities), Ontario
Welcome To The Cinema Tower! Turn Key Condo Featuring 1 Plus Den With 2 Full Bathrooms. Enjoy A Cup Of Coffee On Your Large 135Sf Private Balcony Overlooking The City Skyline From The 25th Floor. Resort Style Amenities Incl: Basketball Court, Theatre, Rooftop Deck, Gym, Concierge, Party Room. Steps From Everything Toronto Has To Offer Incl: Transit, Bars, Restaurants, Grocery Stores. 1 Parking/1 Locker Included! (id:55499)
Homelife Landmark Realty Inc.
Ph4 - 8 York Street
Toronto (Waterfront Communities), Ontario
Welcome to PH04 at 8 York St where luxury meets lifestyle on Torontos vibrant waterfront. This beautifully custom-designed 2 bedroom, 2 bathroom penthouse offers 1175 sqft of sophisticated living space, complete with breathtaking lake views from every room. Wake up to serene sunrises over the water and wind down as the city lights reflect off the lake. The open-concept layout is perfect for both relaxing and entertaining, and includes 1 parking spot for added convenience. Residents enjoy resort-style amenities: indoor/outdoor pools, a state-of-the-art gym, party room, guest suites, and 24-hr concierge and security. Just steps from Union Station, the PATH, and top-tier dining, restaurants, grocery stores and Torontos vibrant waterfront. Residents enjoy premium amenities including indoor/outdoor pools, a fully equipped gym, party room, guest suites, and 24-hr concierge and security. Whether you're commuting, entertaining, or unwinding, this home offers it all a true urban oasis in the heart of the city. (id:55499)
Hc Realty Group Inc.
516 - 3 Gloucester Street
Toronto (Church-Yonge Corridor), Ontario
2 years New, Luxury Suite At The Gloucester On Yonge By Concord. Total 742sf Including 488sf Interior + Incredible 254sf Terrace. South East facing with plenty sunshine and nice view. Floor to Ceiling Window, 9 ft plus ceiling height. Laminate Flooring Throughout, Open Concept Dining/Living/Kitchen, Stainless Steele Appliances. Primary Bedroom has large window and B/I Closet Organizer. Full Amenities: outdoor Pool, Library, Kitchen/Party Room, Theatre, Gym & Coffee Bar; Direct Access To Subway, 5 Mins Walk To Bloor-Yorkville. 10 Mins Walk To Yonge-Dundas Square & Eaton Centre, shopping center. Close to UoT and TMU. (id:55499)
Homelife New World Realty Inc.
291 Mariners Way
Collingwood, Ontario
SEASONAL RENTAL available in the exclusive waterfront community of Lighthouse Point in Collingwood. This fully furnished unit features two large bedrooms, an upgraded kitchen with quartz countertops and stainless-steel appliances, main and ensuite bath, gas fireplace, two smart TVs, in-suite washer/dryer, Wi-Fi, convenient outdoor storage lockers, balcony and gas BBQ. Amenities to suit all ages include pickleball courts, tennis courts, indoor and outdoor pools, sauna, hot tubs, fitness room, library, games room and more. Situated on 125 acres, including 10 acres of environmentally protected wetlands, you'll find scenic waterside walking trails, beach areas, playground, and a private marina. 30 ft. deep-water boat slip available for an additional fee. Minutes to golf courses, hiking and bike trails, Blue Mountain Village, Scandinave Spa, downtown Collingwood, and many local shops and dining establishments, this is an ideal location for your seasonal home or weekend retreat. Smoking and Pets are NOT permitted. Utilities are extra, tenants insurance is required. Cleaning fee and security deposit required. (id:55499)
Century 21 B.j. Roth Realty Ltd. Brokerage
1 King Street E
Hamilton (Central), Ontario
Excellent opportunity to own a profitable convenience store at the high-traffic corner of King Street and James Street in downtown Hamilton. Surrounded by residential buildings and constant pedestrian and vehicle flow, this turnkey business attracts steady daily customers. Includes Bitcoin ATM, OLG , Navada machine, ice cream freezer, debit machine, ball pipe , and coolers for alcoholic beverages. Potential to expand the vape product for additional income. Monthly rent is $5,500 (TMI included); tenant pays only for hydro, internet, phone, and insurance. Prime location with strong visibility, ideal for owner-operators or investors. (id:55499)
Right At Home Realty
630 Lemay Grove
Peterborough North (North), Ontario
Welcome to 630 Lemay Grove, Ravine lot in the heart of Peterborough's prestigious Trails of Lily Lake. This home offers access to scenic trails, parks, and serene living while minutes away from schools, shopping, and City convenience. Features you will love: 4 spacious bedrooms with bathrooms, perfect for growing families or hosting guests, a main-floor family room with a fireplace for relaxation and gatherings, and a formal dining room perfect for hosting elegant dinners. Large kitchen with a large breakfast area. Quarts counter top with the backsplash, 9-foot waffle ceiling, A premium lot backing onto a 20-meter (60 feet) Green Space with a great panoramic view. Modern design, contemporary style throughout. Don't miss this opportunity to own a home that combines luxury, comfort, and breathtaking views in one of Peterborough's best communities. (id:55499)
Century 21 Leading Edge Realty Inc.
3143 William Rose Way
Oakville (Jm Joshua Meadows), Ontario
Stunning Luxury Residence on a Premium 47 Ft Corner Lot! This 3,126 sq.ft. home (as per MPAC) is a true showpiece. * Just 7 years old with a timeless stone exterior and outstanding curb appeal. * Located in a prestigious, family-friendly neighborhood, this property offers both luxury and convenience. Key Features: Soaring 10 ft ceilings on the main floor and 9 ft on the second floor and basement * 5 spacious bedrooms + 4 ensuite bathrooms upstairs | Main floor powder room for guests | Gourmet open-concept kitchen with extended cabinetry, quartz countertops, and a custom backsplash * Expansive family room with a cozy gas fireplace, perfect for entertaining. * Premium corner lot (47 ft frontage) with abundant natural light and additional privacy. * Recent Upgrades: Brand new hardwood flooring on second floor (2025) | Fresh professional paint throughout (2025) | Upgraded central A/C (2023) Unbeatable Location: Top-rated schools within walking distance | Minutes to parks, scenic trails, and community centers | Quick access to Hwy 401/407 & GO Station for commuters | Close to grocery stores, shopping plazas, and restaurants (id:55499)
Highland Realty
713 - 1510 Pilgrims Way W
Oakville (Ga Glen Abbey), Ontario
Fabulous 2 Bedroom Unit in Pilgrims Way Village, located in the heart of Glen Abbey. Steps to High ranked Pilgrims Wood Public School, and close to Abbey Park High School, Glen Abbey Community Centre, Pilgrims Way Plaza. Parks, McCranie Creek and Glenn Abbey Trails. This Unit offers you brand new Flooring, Brand New Paint, The living room has a cozy wood burning fireplace, Freshly Painted Kitchen Cupboards, Stainless Steel Appliances, Granite Countertops and Backsplash. One of the few Units that has a Patio Overlooking the Court Yard. The complex has the following amenities: Party Room, Exercise Room, Billiards, and a Sauna. Enjoy this prime location near shopping, restaurants, The Hospital, Glen Abbey Golf Course, very easy access to QEW, 403, 407 and Bronte Go Train Station. (id:55499)
Century 21 Miller Real Estate Ltd.
41 Marchmount Crescent
Brampton (Central Park), Ontario
Welcome to this beautiful Home & Garden Oasis in the M-section. The features are endless, including 4 generous bedrooms and 2800 sqft of living space. With easy access to highways, schools, shopping, parks, and walking trails, this is an ideal location. The landscape alone will give you a new sense of great vibes as you approach the home. Upon entering, the open concept layout is seamlessly and tastefully decorated. The living room with a gas fireplace is open to the dining area, creating the perfect space for family gatherings and entertaining guests. The chef's dream kitchen has tons of counter space for easy meal preparation with granite countertops and large windows. The breakfast area has a cozy wood-burning fireplace, more large windows, and a walkout. The great room addition has skylights, a wet bar, a built-in bar, and extra large sliding doors that lead to a private yard with an in-ground pool for summer gatherings and entertaining. The fabulous landscape features in-ground sprinklers. The upper level has large windows and consists of generously sized bedrooms with a convenient and private Jack and Jill washroom. The finished basement level includes 2 large rooms with laminate flooring, pot lights, a bright and airy atmosphere, in-law potential, a cold room, and tons of storage. This property has been fully maintained with important updates: the roof is 8 years old, the furnace and air conditioning are 3 years new, the pool pump is 2 years old, the pool liner is 3 years old, the front door has been upgraded, and the double car garage has a remote control and a gorgeous exposed aggregate driveway. The wood-burning fireplace is maintained and cleaned by a chimney sweep regularly. This home is not only a place to live but a sanctuary to create lasting memories with loved ones. (id:55499)
Ipro Realty Ltd.
53, Lower - 2955 Thomas Street
Mississauga (Central Erin Mills), Ontario
One Lower Level Room with 3Pc Ensuite in this immaculate home is in true move-in condition! and features a bright, open-concept main floor with crown moulding. The spacious kitchen can be shared, and walks out to a private patio and fully fenced yard perfect for relaxing or entertaining. Located close to schools, Five -minute walking distance to Bus Stop. East access to HW403! (id:55499)
RE/MAX Imperial Realty Inc.
183 Willowbrook Road
Markham (Aileen-Willowbrook), Ontario
Welcome to 183 Willowbrook Rd. Location!Location!Location! Ideal for investment or first-time home buyers. Close to top rated schools - Thornlea Secondary School, and Willowbrook Public School. Close to Hwy 404/407 and Bayview Ave, Community Centre, Restaurants and Supermarkets. Great family friendly neighborhood in the Willowbrook Aileen area of Thornhill! Above grade finished SQFT is 2204 as per mpac. Updated main level with Hardwood Floor, Stairs, kitchen, laundry, and bathrooms. This home also boasts a finished basement with a separate entrance. The basement has 3 bedrooms and 2 bathrooms, kitchen and laundry room, it can bring extra $2500-$3000 per month income depend on the marketing. A must see! (id:55499)
Century 21 Landunion Realty Inc.
Upper - 117 Sherwood Forest Drive
Markham (Bullock), Ontario
Immediate Possession. Renovated Three Bedrooms upper With Great Layout,Bright And Spacious With Lots Of Windows. Smooth Ceilings with Pot Lights, Vinyl floor Thru-Out, Updated Solid Wood Kitchen Cabinet, Breakfast Area In Kitchen & Walk Out To Over 100 Sqf Sunroom, All Good Sized Brs, Brand New Range Hood, Washer & Dryer. Up to 3 Car Parkings Available.Best Schools Markville High School, Transportations,Steps To Yrt, Viva, Hwy7, 407, Markville Mall, Walmart, Loblaw, Restaurants, Banks, Pool, Ice Rink And So Much More!Students and newcomers are welcome! (id:55499)
Union Capital Realty
9 - 4080 Steeles Avenue E
Markham (Milliken Mills West), Ontario
Office for lease in Harvest Moon Plaza, Markham, Great location on Steeles, between Birchmount and Kennedy, TTC stop beside plaza, Plenty ground parking, High visibility, surrounded by houses, condo buildings, mature residential neighborhood. 6 individual rooms with sink, plus one large reception room, cabinets and storage organizer; 10 ft ceiling height. Sublease from Guardian Drug store, great opportunity for Doctors or Medical related services use. Gross rent $3500 include TMI, utilities and all, no other fees. (id:55499)
Homelife New World Realty Inc.

