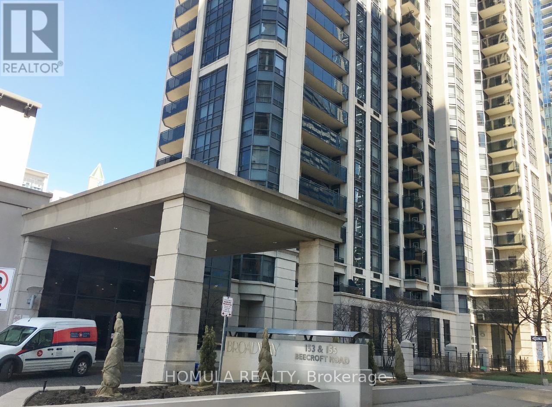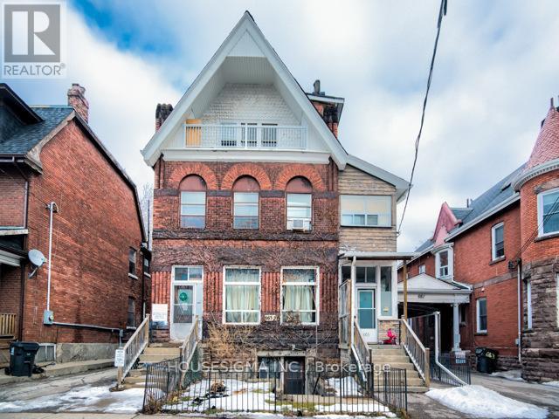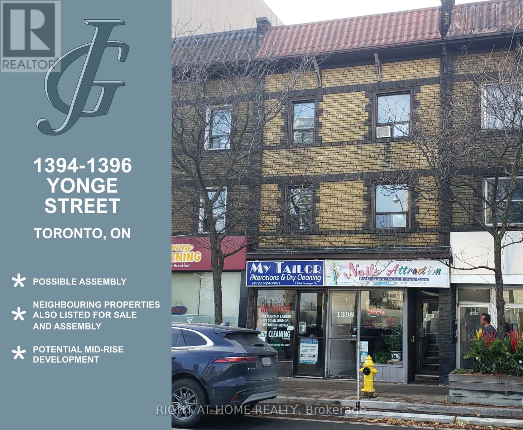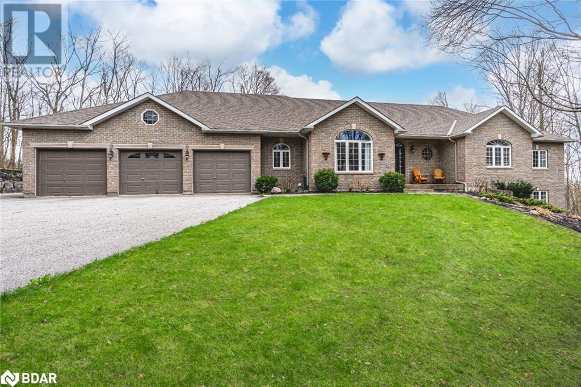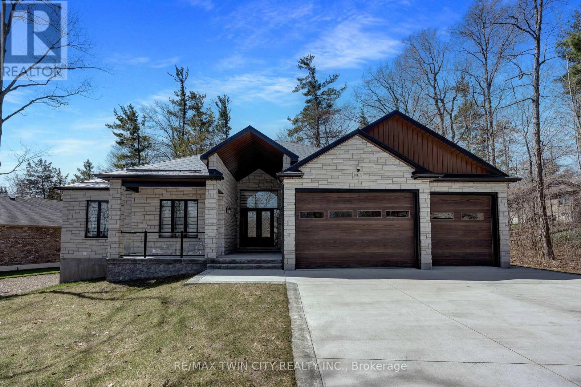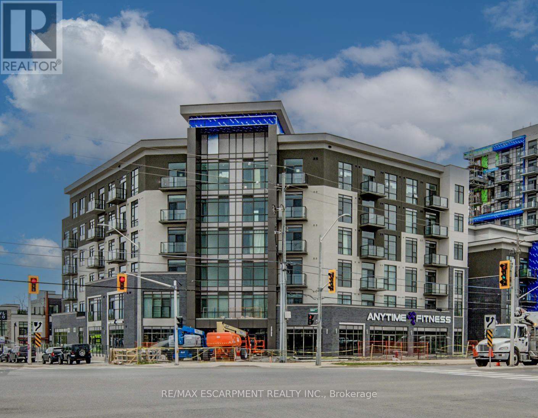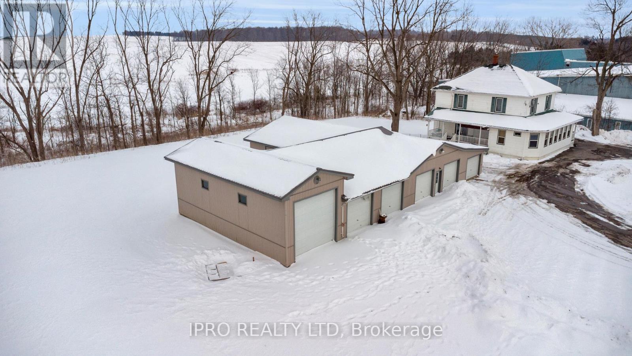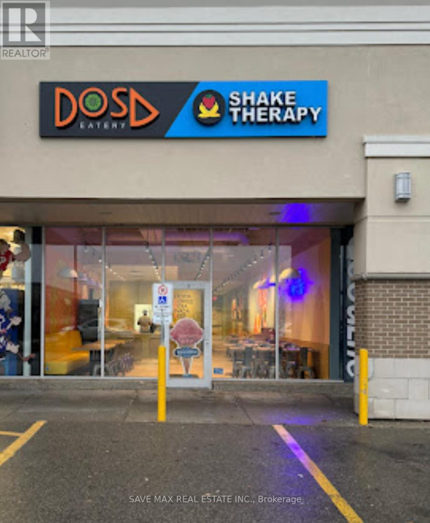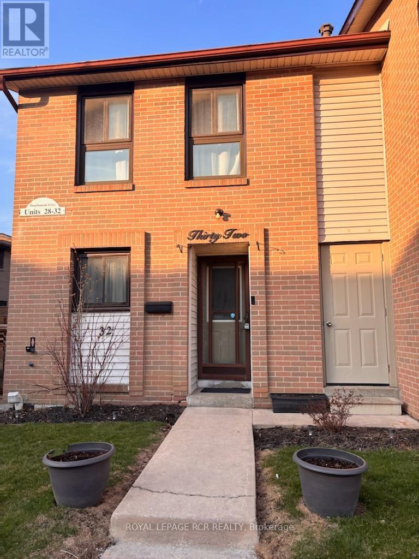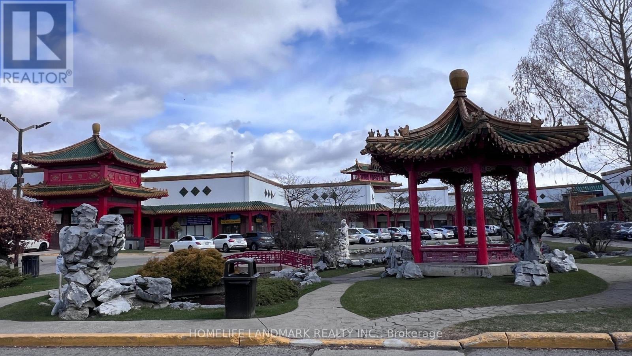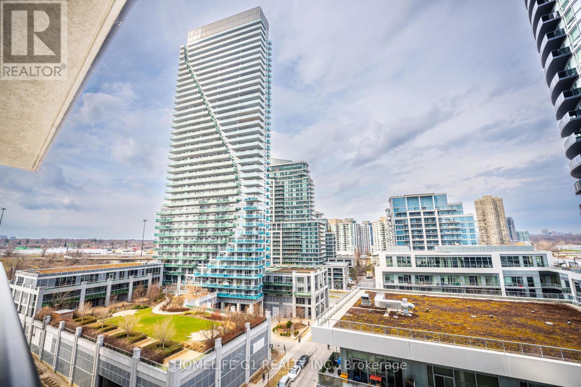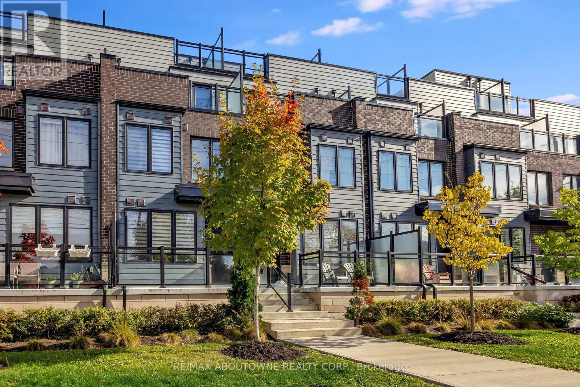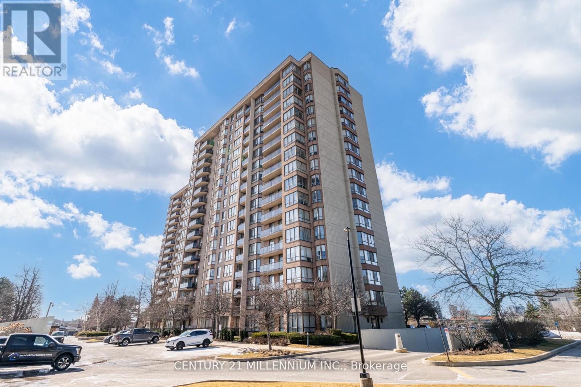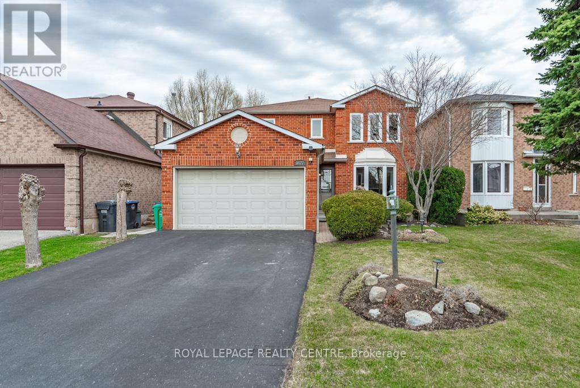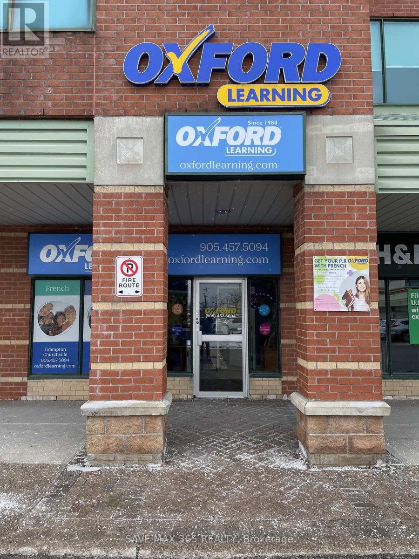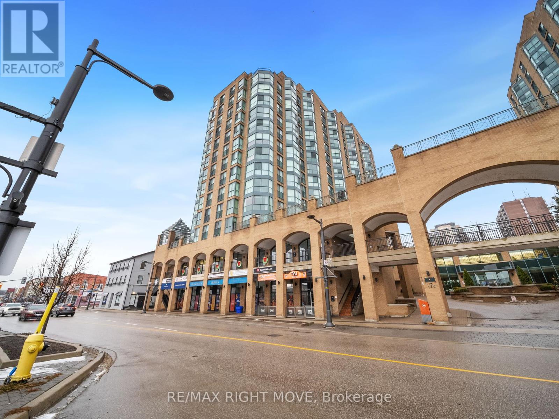503 - 155 Beecroft Road
Toronto (Lansing-Westgate), Ontario
Welcome to the luxurious Menkes "Broadway" Condominium at 155 Beecroft Rd! This bright and spacious 1-bedroom suite offers an open-concept layout with large windows and a walk-out balcony. Located in the heart of North York, this highly sought after building offers direct underground access to the North York subway station and is just steps from the Civic Centre, Mel Lastman Square, Empress Walk, North York Library, restaurants, shops, and entertainment. Enjoy top tier amenities including a 24-hour concierge, indoor pool, gym, sauna, billiards, party and dining rooms, and visitor parking. A perfect blend of comfort, convenience, and urban living! (id:55499)
Homula Realty
2 - 663 Huron Street
Toronto (Annex), Ontario
Beautiful renovated 1 bedroom apartment in a charming building, available in the heart of the Annex! Open concept kitchen with upgraded stainless steel appliances, huge bedroom with built-in closets, laminate floors throughout. Large living space. Heat, water, and A/C included. Laundry onsite, building retrofitted for high-speed internet. Parking available for $125/month. Pet friendly. Steps away from Dupont TTC station, shops, cafes and restaurants. 5 minute walk to U of T campus and an easy commute to TMU! (id:55499)
Housesigma Inc.
1009 - 8 Tippett Road
Toronto (Clanton Park), Ontario
Welcome To Your Brand New Sophisticated Pied-A-Terre Located In The Desirable Clanton Park-Wilson Heights Community! Developed By Malibu Investments, The Express Condo On The Subway Offers Sheer Convenience By Being Walking Distance To Wilson Subway Station & Close To Major Hwy's, Grocery Stores, Restaurants, Cafes, Great Schools & Yorkdale! Inside This Sunny 659 Sq Ft Unit With A South East Exposure Lies 2 Bedrooms, 2 Bathrooms, An Open Concept Layout Featuring A Spacious Kitchen With Carrera Countertops, Stainless Steel Appliances & Sophisticated Laminate Hardwood Floors! The Cozy Primary Boasts A Lg Walk-In Closet & 4Pc Ensuite With Direct Access To The Balcony While The 2nd Bedroom Across The Hall Shares A 4Pc Bath! Unit Also Fts 9Ft Ceilings Throughout & Tons Of Upgrades Including Blackout Rollers Shades In Both Bedrooms, Frameless Mirror Sliding Doors, 27" Front Loading Washer & Dryer, Frameless Shower Door. White Roller Shades On All Windows W/ 3% Openness In Living Room! Unit Is Also Equipped W/ 1 Underground Parking Spot! Amenities Include Concierge, Court, Private Courtyard W/ Bbqs, Fitness Room With Yoga Studio, Guest Suites & More! (id:55499)
Sam Mcdadi Real Estate Inc.
1394/1396 Yonge Street
Toronto (Yonge-St. Clair), Ontario
**Opportunity for a small assembly is possible for mid-rise rental development**Property on Yonge Street, just south of St. Clair Road West. Fully tenanted with net income of approx $100k. Significant development within the area. Immediate neighbours are separately available for assembly and sale. Neighbouring properties total 77.41 ft of frontage avaiable for assembly. (id:55499)
Right At Home Realty
1504 - 889 Bay Street
Toronto (Bay Street Corridor), Ontario
The Prestigious Opera Place.Large Spacious Corner Unit. This Well Maintained Split Two Bedroom Plan Has Laminate Floors And Kitchen With Stainless Steel Appliances. The Building Has A Gym, Well Maintained Building + First Class 24 Hr Concierge, And Plenty Of Visitor Parking. Living In Close Proximity To The Subway, Ymca, University Of Toronto And Ryerson, City Hall & All In The Heart Of The City. Enjoy The Shopping And Nightlife At Bloor/Yorkville And The Easton Centre. (id:55499)
First Class Realty Inc.
1101 - 9 Bogert Avenue
Toronto (Lansing-Westgate), Ontario
Great North York Location ! Emerald Towers Rising above Yonge and Sheppard, Luxury Condo , sophisticated urban lifestyle in one of Toronto's most vibrant neighborhoods, great investment opportunity, Building connects to Subway TTC & large shopping Plaza, close to major city routes, 1 Parking, & One locker included, Top amenities, Steam Room, and Hot Tub, Gym, Indoor Pool, Guest Suite , Balcony, En suite laundry, Freshly Painted, LCBO, Food Basics , Tim Horton, Restaurants in same building & much much more, Mins to Hwy 401, close to Amazing Schools & Parks. (id:55499)
Hc Realty Group Inc.
5 Nadmarc Court
Essa, Ontario
Welcome to 5 Nadmarc Court. This Premium Lot home features endless upgrades for your family's enjoyment. Nestled in a very popular Angus subdivision, this model is The French by Gold Park Homes in the Riverwalk. This home features 7 bedrooms, 4 bathrooms and an open loft area. Having a total area of 3600 square feet, this home is sure to accommodate even the largest of families. The spacious main floor primary bedroom has a generous walk in closet and an ensuite with double sinks as well as an oversized tub and a separate shower. The definite feature of the main floor is the living room which has a fireplace, a built in sound system and high ceilings open to the loft area above. Two bedrooms located on the main floor with two more and a full bath in the loft level as well as three more bedrooms in the basement for a total of seven bedrooms. The basement is spacious and open. It includes a large rec room as well as separate media room and exercise room with built in speakers in most of the basement rooms. (id:55499)
Right At Home Realty Brokerage
28 - 5070 Drummond Road
Niagara Falls (211 - Cherrywood), Ontario
Welcome to Pine Meadows! Beautiful and inviting towns complex, with just 34 units, with lots of visitor parking. 25 year old updated 2 storey townhome. 3 bedrooms. 3 bathrooms! (one on each level). 2nd level laundry room. Primary bedroom walk-in closet and privilege door to the bathroom. Basement is finished. New flooring on the staircase and the 2nd level. *Brand new windows 2024-4-30! Centrally located near all the great amenities Niagara Falls has to offer like the Falls district, Big box stores like Costco, etc. (id:55499)
Royal LePage NRC Realty
117 Edgehill Drive Unit# 203
Barrie, Ontario
STYLISH CORNER UNIT WITH A BEAUTIFULLY FINISHED INTERIOR, BALCONY, PARKING & IN-SUITE LAUNDRY! Welcome to this bright corner unit offering 1,032 sq ft of thoughtfully designed open-concept living! From the moment you step inside, you’ll love the modern feel highlighted by pot lights, durable vinyl flooring, and tasteful finishes. The contemporary kitchen is a standout feature, showcasing sleek grey cabinetry, quartz countertops, stainless steel appliances, and open shelving that adds both charm and function. The spacious primary bedroom is complete with a walk-in closet and access to a private balcony, perfect for quiet morning coffee or evening unwinding. Enjoy everyday ease with convenient in-suite laundry, one parking spot, and the added value of condo fees that cover building insurance, building maintenance, ground maintenance and landscaping, parking, private garbage removal, property management, and snow removal - taking care of the details so you don’t have to. Plus, there are no rental items to worry about. Set in a peaceful neighbourhood, this home is just a short walk to parks and basic amenities, with quick access to downtown Barrie, schools, Highway 400, and the GO Station for effortless commuting. This low-maintenance #HomeToStay checks all the boxes! (id:55499)
RE/MAX Hallmark Peggy Hill Group Realty Brokerage
2126 Golf Club Road
Hamilton, Ontario
Nestled on a rare, premium-sized 100 x 200 ft lot, this spacious bungalow offers the ultimate combination of privacy, convenience, and modern living. Situated just minutes from all essential amenities, this property is ideal for those seeking a serene retreat without compromising on accessibility. With its meticulously maintained interiors, recent upgrades, and expansive outdoor spaces, this home is a haven for families, professionals, and anyone looking for a peaceful yet connected lifestyle. The bungalow boasts recently refinished hardwood floors throughout, creating a warm and inviting atmosphere. The custom kitchen is a standout feature, equipped with quartz countertops and multiple skylights that bring in an abundance of natural light. Off the formal dining room is a large deck, perfect for entertaining or relaxing in your hot tub while enjoying the serene countryside views. The lower level is fully finished, offering a cozy family room with plush carpeting, a paneled games/hobby room, a newer three-piece bath, and a convenient laundry area. This home has been meticulously maintained and upgraded, ensuring it is both energy-efficient and durable. The roof, installed just six years ago, features 40-year shingles and complete ice and water protection, providing peace of mind against leaks. The eavestrough system includes leaf guards for added protection. In 2013, all windows and doors, including the garage door, were upgraded for enhanced energy efficiency and security, a new bathroom was installed in the basement, and in 2021, a high-energy furnace was added to ensure reliable and efficient heating. Additional upgrades include a three-year-old water filtration system, a (5000 gallon) PVC-lined water tank that will be cleaned prior to closing, and a septic system inspected 12 years ago and scheduled for cleaning before closing. The home also features a double-pump backup system for the sump pump with battery backup, ensuring protection against power outage. (id:55499)
RE/MAX Escarpment Realty Inc.
1a - 1429 Sheffield Road
Hamilton, Ontario
Welcome to 1A Sunset located in the year-round John Bayus Park. This cozy 2-bedroom mobile home offers a comfortable living space perfect for a small family or individuals looking for a peaceful retreat. The home features a well-maintained interior with a spacious living area, a fully equipped kitchen, and a bathroom. Enjoy the convenience of year-round living in this park, which offers various amenities such as a community center, playground, and easy access to nearby recreational activities. Don't miss out on this affordable opportunity to own a piece of tranquility in John Bayus Park **EXTRAS** Community amenities offers endless opportunities for recreation and socializing. Conveniently located, this property offers easy access to all the amenities. Northlander Model Number: 7124515678 (id:55499)
RE/MAX Twin City Realty Inc.
5 Maple Ridge Road
Craighurst, Ontario
LUXURY LIVING ON 1.28 ACRES IN PRESTIGIOUS BIDWELL ESTATES! Located in the highly sought-after Bidwell Estates, this lavish bungalow sits on an expansive 1.28-acre lot, offering towering trees and exceptional privacy, with no direct neighbours behind and backing onto EP land. Set back from the road, it features a large paved driveway with ample parking, enhancing the curb appeal of this stately brick home with arched windows and meticulous landscaping. The oversized 3-car garage, with a 4th door providing easy access to the backyard, is perfect for storing lawn equipment and toys. Nearly 4,500 finished sq. ft. of opulent living space awaits, showcasing refinished hardwood flooring on the main floor, updated floating floors in the basement, pot lights, and tasteful decor throughout. The bright, modern kitchen boasts white cabinetry, granite countertops, stainless steel appliances, and an island with seating. The open-concept dining room with vaulted ceilings flows into the living room, highlighted by a floor-to-ceiling stone fireplace with a wood beam mantle and a walkout. The spacious primary bedroom offers a walkout, 5-piece ensuite with a jetted bathtub, and a walk-in closet. The finished walkout basement with 9 ft ceilings includes a rec room with a bar, a family room with a gas fireplace, a bedroom, a den, a full bathroom, and direct access to the garage. Close to trails, Hwy 400, Barrie and Orillia, Horseshoe Resort, Vetta Spa, golf, downhill biking, and cross-country, this home is an outdoor enthusiast's dream! When only the best will do, this home offers the perfect combination of luxury, privacy, and convenience, making it the ultimate retreat for those seeking elegance and adventure. (id:55499)
RE/MAX Hallmark Peggy Hill Group Realty Brokerage
10175 Merrywood Drive
Lambton Shores (Grand Bend), Ontario
SHOWSTOPPER CUSTOM BUILT BUNGALOW IN MERRYWOOD ESTATES, GRAND BEND - WITH INGROUND POOL & POOL HOUSE. ONLY 3 MINUTES TO LAKE HURON. Stunning custom-built home in the heart of Grand Bend! Just minutes from the beach, shopping, parks, trails, and more, this luxurious 5-bedroom, 4-bathroom residence is loaded with premium features. Step into a breathtaking open-concept design flooded with natural light, ideal for both grand entertaining and everyday living. The Chefs kitchen is a masterpiece, featuring high-end appliances, abundant quartz countertops, custom cabinetry, and a sprawling eat-in island with clever built-in storage. Seamless indoor-outdoor flow leads to your Private Backyard Oasis complete with an inground pool, cascading waterfall, and a chic pool house with a bar, perfect for summer gatherings. Unwind in the expansive family room, anchored by a cozy gas fireplace, or host effortlessly in the dining area, enhanced by a stylish wet bar. A spacious laundry room with ample storage adds everyday convenience. The lavish Primary bedroom is a sanctuary, featuring a soothing fireplace, a spa-like ensuite, and a walk-in closet with custom organizers. Enjoy resort-style living with an inground pool featuring a waterfall, a pool house with a bar, and a patio complete with its own fireplace can be used for guest accommodations and perfect for entertaining. The fully finished lower level offers a separate entrance, making it ideal for guests or extended family. Enjoy movie nights in the home theatre, stay active in the private gym, or relax in the additional living area. Parking for up to 10 vehicles plus a 3-car garage. Built for durability with 2 foam waterproofing over concrete and foundation before framing and insulation. Smart home system with integrated camera control adds convenience and peace of mind. This is MUCH MORE than a home its a lifestyle, where luxury meets functionality in a prime location close to beaches, shopping, and trails. (id:55499)
RE/MAX Twin City Realty Inc.
24 Government Road
Lambton Shores (Grand Bend), Ontario
GRAND BEND: RIVERFRONT & LAKEVIEW WITH INCLUSIVE BOAT DOCK* - You can truly have it all in one property with this epic building lot providing a multi-directional panoramic view of those breathtaking Lake Huron sunsets, Grand Bend's world famous Blue Flag Beach, the historical Grand Bend pier and the the Grand Bend Harbour all setting the stage! Now more than ever, as the market continues to gravitate toward downtown locations within walking distance to all of Grand Bend's fabulous amenities, this incredible riverfront / lakeview residential building lot fronting the river & overlooking the lake at the mouth of the harbour provides the quintessential "million dollar location". The highly unique setting, nestled into the former home of Saunders at the beach, an iconic Grand Bend location, fosters a truly definitive once-in-a-lifetime opportunity to establish a living situation reminiscent of Malibu. Build your dream home on this matchless piece of property, steps to your boat*, steps to the beach, and with private parking on site! There has literally never been a residential offering quite like it in Grand Bend. There are 5 lots available within this private subdivision / vacant land condo cul de sac, with this particular listing for "LOT 5" (see 5 lot layout in photos) having loads of privacy in the back corner fronting the river! All builders are welcome! (id:55499)
Royal LePage Flower City Realty
23 Mud Lake Road
Seguin, Ontario
Turnkey Self-Storage Investment with Major Expansion Potential! A rare opportunity to acquire an operating, cash-flowing facility with room for significant growth. Strategically located on the northern boundary of Muskoka, less than two hours from Toronto, this facility serves both Muskoka and the Parry Sound region with limited competition in the area. Designed for remote management, it features gated access and security cameras, making long-distance operation seamless. The Approved Site Plan allows for: Six storage buildings (21,594 SF) and an additional 3,500 SF commercial building. The facility features 24 Drive-Up Units in one building and 46 Units in portable prefab storage containers. There are at least 20 parking spots that can be used for RV and boat storage. Once fully developed and occupied, the facility is projected to generate over $480K in gross annual income at current market rates. (id:55499)
Royal LePage Real Estate Services Ltd.
3 Oceanus Avenue
Hamilton (Hannon), Ontario
Bright & Spacious Beautiful 3 Bedroom ,With 2.5 Washroom, 2-Storey Townhouse In Family Friendly neighbourhood. Great Open Concept Layout! Breakfast Area With Walk-Out To Yard. Classy Kitchen With Modern Stainless Steel Appliances, Quartz Counter Top. Large Primary Bedroom W/5 Pc Ensuite. Lots Of Natural Sunlight. Big Linen Closet. Near Shopping Center, Walmart, Canadian Tire, Restaurants, etc. Tenant pay all utilities and Water Heater Rental, Tenant Contents and Liability Insurance. No pets, non-smoker with great credit. Please provide EQUIFAX Full Credit Report. (id:55499)
Ipro Realty Ltd.
79 - 121 University Avenue E
Waterloo, Ontario
Beautiful Legally Licensed 5 Bedroom Rental Unit With The City of Waterloo. This Spacious End Unit Townhome Has 5 Large Bedrooms And 3 Beautiful Washrooms. This Home Has Been Completely Renovated Top to Bottom With The Owner Spending Over $100k In Upgrades. From Freshly Changed Flooring To New Paint There Has Been Nothing Left To Improve. This Home Is the Perfect Opportunity For New or Seasoned Investors. This Unit Is Across the Street From Conestoga College, 5 Minute Walk to Wilfred Laurier University, & 5 Minute Bus Ride To University Of Waterloo. The Parking Spot Is In the Driveway For Added Convenience. This Unit Has Impressive Rental Opportunities And Is Ready For Its New Owners. The Maintenance Fee Covers Building Repairs, Roof Maintenance, Water, Grass Cutting, Snow Removal, Garbage Collection, And The Parking Spot Maintenance. (id:55499)
Axis Realty Brokerage Inc.
822 - 212 King William Street
Hamilton (Beasley), Ontario
Welcome To Kiwi Condos, A Brand New Development By Rosehaven Homes. Situated In The Heart Of Hamilton's Vibrant Art Scene At 212 King William, This Unit Offers 540 Square Feet Of Living Space Complemented By A 93-Square-Foot Balcony, Providing Breathtaking Unobstructed City Views. The Unit Boasts Elegant Laminate Flooring Throughout, Upgraded Quarts Kitchen Counters And Backsplash And 9-Foot High Ceilings and HAS PARKING!! Its Location Near Transit, Shopping, Restaurants, Schools, And Highways Ensures The Utmost Convenience. (id:55499)
West-100 Metro View Realty Ltd.
155 Prosperity Drive
Kitchener, Ontario
Welcome to a beautiful and clean 3 bedroom townhouse boasts over 1529 sqft of fully finished living space and is situated in the sought after Laurentian Forest neighbourhood. Step inside to an inviting open concept main floor with garage access, featuring a 2 pc bath, dining area, Kitchen with ample countertop space. Sliders from the dinette area lead you to the large deck and fenced private yard backing onto walking trails. Oak railed staircase leads you to the 2nd floor showcases a large master bedroom with deep closets and 2 large sun drenched windows, two other bedrooms and full4 pc bathroom. Basement has a family room and a bedroom with 3 pc bathroom and a kitchenette. This is a great opportunity for the first time buyers looking for a freehold townhome. Be sure not to miss this home with a single car garage and private backyard fully fenced close to shopping, walking trails, schools and much more. (id:55499)
Century 21 People's Choice Realty Inc.
7123 Smith Road
Puslinch (Crieff/aikensville/killean), Ontario
Solid brick 3 bed 2 bath bungalow with walk-out basement on just over 2 acres. This property is in a 10++ location minutes to highway but your own country retreat with plenty of parking, detached double garage and an amazing inground pool. This home offers plenty of space with spacious LR, large eat-in kitchen with plenty of cabinets and counter space as well as a large island perfect for entertaining. There is also a separate Din Rm. for large family dinners. The main floor is complete with 3 spacious beds and a 4 pce bath. Lower level is complete with large Rec Rm, bonus room could be game rm or Gym, 4 pce bath and an additional bedroom. Prepare to be wowed by the size of this back yard with inground pool, play structure, large pond feature and so much space for the kids to play backyard games. Looking for country living but close enough to ALL amenities look no further this BEAUTY is a MUST SEE! (id:55499)
RE/MAX Escarpment Realty Inc.
234 - 10 Mallard Trail
Hamilton (Waterdown), Ontario
Modern and stylish, brand new condo in sought after Waterdown East. This 792 sqft one bedroom + den has an excellent layout and massive windows offering natural light. Features laminate flooring throughout all main living areas and in-suite laundry. The kitchen boasts a large breakfast bar, stainless steel appliances, granite countertops, under mount sink and tile flooring. Generous bedroom includes walk-in closet, and the spacious den makes a perfect home office, lounging area or dining space. Roomy 4 pc bathroom is wheelchair accessible. 92 sqft balcony offers stunning views from the 7th floor. Includes 1 parking space (1 underground) and 1 storage locker. Exceptional building amenities including party room, fitness facility, rooftop patio with BBQ area, bike storage and more. Conveniently Located Minutes Away From Hwy 403 & Hwy 407, Aldershot GO Station. Steps away from excellent restaurants, shops, schools, parks and trails. Don't miss this incredible rental opportunity! (id:55499)
RE/MAX Escarpment Realty Inc.
Bsmt - 289 Fairfield Avenue
Hamilton (Crown Point), Ontario
Stunning Newly Renovated 2 Bedroom Lower Unit For Rent! Brand New Kitchen, Stainless Steel Appliances, Modern Finishings, Ensuite Laundry, Pot Lights And Much Much More! Located Minutes Away From Shops In A Trendy Hamilton Neighbourhood. (id:55499)
Keller Williams Real Estate Associates
334076 Plank Line
Ingersoll (Ingersoll - South), Ontario
Gross Lease of 6 Garages, with MR (M1- 3) Industrial zoning in Ingersoll offering the possibility of multiple use. Less than a minute from 401 and 3 minutes from the residential area . The property offers, 6 heated garages, 1 garage with 12ft. large door, 4 garages with 8ft. doors and, 1 garage with 6 ft. door, and two rear access doors. Huge open space available in the front, side and back. Utilities Included with monthly caping, Available for immediate possession. (id:55499)
Ipro Realty Ltd
5 - 589 Fairway Rd S Road S
Kitchener, Ontario
Looking for a excellent business opportunity in the heart of Kitchener? South Indian Cuisine, a thriving one-year-old restaurant, is now available in a prime location within a popular plaza, ensuring excellent foot traffic and consistent sales. This well-established franchise comes fully equipped with everything you need to continue its success, and comprehensive training will be provided to make your transition seamless. With a loyal customer base and strong community presence, this is the perfect chance to own a successful business in a high-demand area. (id:55499)
Save Max Real Estate Inc.
102 - 3060 Rotary Way
Burlington (Alton), Ontario
An incredible, upgraded unit in Burlington's Alton Village, at an unbeatable value! This well-designed and perfectly laid-out 1-bedroom (595 sq. ft.) ground-floor unit features an upgraded kitchen with Corian counter-top, undermount sink, stainless steel appliances, a stylish backsplash, and extra cabinetry for optimal storage. The bright living area opens to a private ground-floor terrace, perfect for outdoor relaxation. Hardwood floors throughout, in-suite laundry, fresh paint and upgraded lighting! The primary bedroom features an extra-large walk-in closet, while the entryway offers a spacious double closet for added organization. The bathroom is generously sized. The well-kept building offers professional maintenance, with a low maintenance fee covering access to a party/games room, a landscaped common parkette, underground bike storage, seasonal window cleaning, and garage upkeep. Incredible value, a rare opportunity to own in a peaceful, highly accessible neighborhood with everything you need - grocery stores, restaurants, shopping, and more is just a short walk away, with quick highway access! (id:55499)
Homelife Frontier Realty Inc.
109 - 445 Ontario Street S
Milton (1037 - Tm Timberlea), Ontario
Welcome To This Showstopper! Upgraded 3 Bed Executive Town Home In The Heart of Milton. Bright & Spacious W/ Pot lights And Luxury Hardwood Flooring Throughout. Boasting 1,575 Sq Ft W/ An Open Concept. Spacious Upgraded Kitchen W/ Large Centre Island, S/S App & Backsplash. Great Size Liv Rm Combined W/ Din Rm W/ Hardwood Flooring Stepping Out To One Of Two Balconies. Large 2nd Floor Fam Rm Perfect For Movie Nights Or A Set Up Of A Home Office W/ A Walk-Out To Another Cozy Balcony. Private Primary Bedroom Feat W/I Closet, 4 Pc Ensuite. The Dream Awaits You! (id:55499)
RE/MAX Gold Realty Inc.
32 - 46 Dearbourne Boulevard S
Brampton (Southgate), Ontario
Beautiful And Well Maintained 1,084 Sq Ft With 3 Spacious Bedrooms, 2 Bathrooms & Finished Basement In A High Demand End Unit Town House In A Desirable Area. Eat In Kitchen. Spacious Living Area With Ample Natural Light. Fenced Spacious Backyard. Cozy Finished Basement Entertainment area. Located In Close Proximity Bramalea Go Station, Bramalea City Centre, Earnscliffe Recreation Centre, Local Schools & Shopping **Ample Parking Available** (id:55499)
Royal LePage Rcr Realty
K1&k2 - 888 Dundas Street E
Mississauga (Dixie), Ontario
Exceptional Retail Space In Famous Official Tourist Shopping Centre---Mississauga Chinese Centre* Lots Of Attractions And Shopping Convenience* Lots Of Parking Space, Landlord Is Flexible On The Type Of Businesses Allowed* Unit Is Close To The Food Court* Must See (id:55499)
Homelife Landmark Realty Inc.
1114 - 4055 Parkside Village Drive
Mississauga (City Centre), Ontario
Beautiful One Bedroom Plus Den Condo, Perfectly Situated In The Heart Of Mississauga's Vibrant Downtown Core. Offering Ultimate Convenience And Urban Living, Open-Concept Layout With Floor-To-Ceiling Windows That Flood The Space With Natural Light. Sleek Kitchen Features Stainless Steel Appliances, Quartz Countertops, And Ample Storage. Spacious Primary Bedroom Includes A Large Closet, While The Den Is Ideal For A Home Office Or Guest Space. Enjoy World-Class Amenities, Including A Fitness Center, Party Room, Theatre, Game Room, 24-Hour Concierge, And More. Steps From Square One Shopping Centre, YMCA, Celebration Square, Sheridan College, Cineplex Theatres, And A Wide Selection Of Top-Rated Restaurants. Plus Easy Access To Highways And Public Transit, Commuting Is A Breeze. Don't Miss This Opportunity To Live In One Of Mississauga's Most Sought-After Locations! (id:55499)
Executive Homes Realty Inc.
907 - 39 Annie Craig Drive
Toronto (Mimico), Ontario
Available for lease to Professionals, Couples, or anyone who wants to enjoy luxury living at the Cove. This 1 Bedroom+1 Bath+1 parking condo with a large Balcony offers beautiful lake views and amenities like a fitness center, indoor pool, sauna, and 24-hour concierge, with easy access to QEW, Gardiner Expressway, Downtown Toronto, and Airports. The TTC streetcar is right outside the building and the condo is within walking distance to Shops, restaurants, Doctors Clinics, and Grocery shopping. (id:55499)
Homelife G1 Realty Inc.
3 Chapparal Drive
Brampton (Sandringham-Wellington), Ontario
5 Bedrooms, with 2 Master Bedroom house for lease. The main floor boasts 9' ceilings, a double-door entrance, and a den perfect for a home office. Close to Save Max Sports Centre, Trinity Common Mall, Chalo FreshCo, schools, and Brampton Civic Hospital. Don't Miss This Opportunity. Basement Not Included, Main And Upper Floors Only With 70% Utilities (id:55499)
Century 21 People's Choice Realty Inc.
Basement - 1977 Dundas Street W
Toronto (Roncesvalles), Ontario
Spacious Large 1 Bedroom basement apartment, in Dundas west & Roncesvalles!! Situated in a great neighborhood, near High Park. Open concept apartment design with kitchen, dining and living area. TTC at door step, public transit score 100, walking score 91, short stroll from cafes, restaurants and all your conveniences. Bike score 100. (id:55499)
Tfn Realty Inc.
Basement - 1977 Dundas Street W
Toronto (Roncesvalles), Ontario
Spacious and versatile basement unit available in the highly sought-after Dundas West & Roncesvalles areaperfect for office use, storage, or both! Located in a vibrant, walkable neighborhood near High Park, this open-concept space includes a kitchen and washroom, making it ideal for a variety of professional or personal uses. With the TTC right at your doorstep, a perfect Transit Score of 100, and a Walk Score of 91, this location offers unbeatable convenience in one of Torontos most desirable communities. (id:55499)
Tfn Realty Inc.
5 - 2212 Bromsgrove Road
Mississauga (Clarkson), Ontario
Welcome to Southdown Towns. Completed in 2021 by United Lands, this modern townhome offers 1,549 square feet plus plenty of outdoor living space. The owner added improvements and upgrades including resilient channels on all walls throughout the home as well as insulation in all walls and floors to reduce noise and increase heat retention. You will also find custom tiles in all washrooms along with a rainfall shower in the primary en suite. Included are two underground parking spaces (one pre-wired for an electric vehicle charger) along with a large storage room. This home is bright and airy and comes with three separate outdoor living areas. There is a large front porch at the entrance, a walkout from the primary bedroom to a private deck and a generous rooftop deck complete with gas barbecue line and water line. The Clarkson location offers a great blend of suburban charm with urban conveniences. The Clarkson Village Shopping Centre is nearby, offering a mix of grocery stores, local shops, and services. For a larger shopping trip, South Common Centre is a short drive away with more retail options. You will find plenty of area restaurants as Clarkson has a diverse food scene. There is also no shortage of trails and parks in the area including Rattray Marsh Conservation Area, offering scenic walking trails along the shores of Lake Ontario. For commuters, you are just steps to the Clarkson GO and along with public transit options, the QEW is just minutes away. (id:55499)
RE/MAX Aboutowne Realty Corp.
43 Axelrod Avenue
Brampton (Fletcher's Creek South), Ontario
This beautiful townhome offers the perfect blend of convenience and modern updates, ideal for first-time buyers or savvy investors. Situated in a prime location, it's just steps from all essential amenities, public transit, and Sheridan College. Completely renovated, this home boasts fresh flooring, new lighting, brand-new appliances, updated bathrooms, and more. With a spacious and bright layout, it's ready to move in and make your own. Currently vacant, with a convenient lockbox for easy showings at your convenience. **EXTRAS** POTL Monthly Fee $85 (id:55499)
Ipro Realty Ltd
2607 - 9 George Street N
Brampton (Downtown Brampton), Ontario
Welcome to the Renaissance building located in downtown Brampton! This beautiful Lower penthouse suite features 9 ceilings, 1,255 square feet of luxurious living space and floor to ceiling windows that span the length of the condo. This place is like nothing else offered for sale in Brampton! Imagine having two balconies, one off of your primary bedroom and that primary bedroom having a large walk-in closet and a spacious ensuite bathroom featuring a deep soaker tub and stand alone shower?! Well, it's all right here in suite 2607! The second bedroom is a great space and if you need an extra bedroom or office, the den is the perfect spot! It is spacious and comes with frosted sliding doors for privacy. This suite also comes with TWO parking spots, a storage locker and access to the building's amenities! Including guest suites, an indoor pool, sauna, gym, party room and more! Around the corner from the GO train station, Gage Park, Garden Square, the famous Bramptons Farmers market and so much more! 24 hour security, covered visitor parking and Amazon package Concierge! (id:55499)
Century 21 Millennium Inc.
224 Tawny Crescent
Oakville (1001 - Br Bronte), Ontario
Executive townhome in Lakeshore Woods - steps to nature, minutes to Bronte Village! Welcome to this exquisite three bedroom, 2.5 bath freehold townhome in the sought-after Lakeshore Woods community - where nature, comfort, and convenience converge. Situated just steps from Creek Path Woods and moments from the shores of Lake Ontario, this is a true haven for nature lovers and outdoor enthusiasts alike. Crafted by Rosehaven Homes, this residence reflects quality craftsmanship and offers peace of mind with Kitec plumbing already removed. Step inside to a sunken foyer, dining room with an oversized pantry, and a spacious living area offering a three-sided gas fireplace and a French door walkout leading to a private deck. The gourmet kitchen is a chef's delight, featuring granite countertops, stainless steel appliances, and an island with breakfast bar for casual dining or socializing. Upstairs, double doors open to the primary bedroom, complete with a walk-in closet and spa-inspired four-piece ensuite featuring a luxurious soaker tub. Two additional bedrooms, a four-piece main bath, and a convenient laundry room complete this level. The finished basement extends your living space with cozy Berber broadloom, recreation room, home office, and plenty of storage. Recent upgrades include a new roof scheduled to be installed summer 2025, deck and fencing (2024), garden shed (2024), custom front door with multi-point locking system (2023), French doors to deck (2023), and windows in primary bedroom and ensuite (2023). Located just minutes from Bronte Village, you'll love exploring its boutique shops, cafes, and restaurants. With easy access to public transit, GO Train, and major highways, this locale is a commuter's dream. Discover refined living in one of Oakville's most desirable neighbourhoods! (id:55499)
Royal LePage Real Estate Services Ltd.
208 - 20 Cherrytree Drive
Brampton (Fletcher's Creek South), Ontario
Fabulous "Crown West" remodeled unit with a flare for "Bling". Featuring over 1,260 sq feet with crystal chandeliers, wainscoting with crystal detail insets, crown moulding/scroll detail, carpet free upgraded floors throughout colonial trim/doors, double French doors/leaded glass, mirrored closet doors, two full upgraded baths with granite counters/upgraded vanities/upgraded mirrors/upgraded medicine cabinets, separate ensuite shower stall, his/hers remodeled clothes closets and upgraded ceramics. Remodeled eat-in kitchen with ample white cabinetry/crystal design hardware, coffered ceiling, built-in floating storage cabinets/decorative open shelving, backsplash, upgraded S/S fridge, stove, dishwasher, built-in microwave oven, sliding door w/o to open balcony. Open concept solarium/lounging area with upgraded ceramics, wrap around windows and mirrored wall accent. Insuite laundry/washer/dryer, storage locker, underground garage parking space, outdoor pool/BBQ area, putting green. lawn bowling, tennis court, gym billiards room, hobby room, party room, squash court, library. Manicured grounds, beautiful lobby, 24hr security guard, wonderful mature residents. Maintenance includes all utilities: gas heat, hydro, water, building insurance, cable tv and internet. Close to shopping, restaurants, parks and all major highways Shows 10+++ (id:55499)
Century 21 Millennium Inc.
3677 Colonial Drive
Mississauga (Erin Mills), Ontario
From the moment you arrive, you'll be impressed by the homes fantastic curb appeal, featuring a well-manicured front yard w/parking for up to 4 cars. The spacious,fully-fenced east-facing b/yard welcomes the morning sun which is perfect for enjoying a coffee on the deck or entertaining in your private outdoor retreat. Step inside to a fully renovated main floor that exudes warmth & style. Wide plank hardwood floors flow throughout,complemented by smooth ceilings & pot lights that create a bright,inviting ambiance.The modern kitchen is a show stopper,featuring quartz countertops,oversized sink,a stylish subway tile b/splash & s/s appliances. It's the perfect space for everyday living & entertaining. Enjoy a separate breakfast area just off the kitchen,offering the perfect spot for casual meals. With a convenient walkout to the backyard,it seamlessly connects indoor & outdoor living. Host memorable dinners in the combined living & dining rooms or unwind in the inviting family room,thoughtfully designed for comfort & relaxation. Anchored by a corner fireplace,it's the perfect spot to gather with loved ones or enjoy a quiet evening at home. Upstairs,you'll find four generously sized bedrooms designed with family comfort in mind. The spacious primary suite features his & her w/i closets & a private 4-piece ensuite, creating a perfect retreat at the end of the day. Step downstairs to a beautifully finished basement featuring an open-concept layout,perfect for gatherings & entertaining. Enjoy a spacious sitting area,a convenient wet bar,& a coldroom-ideal for storing drinks & pantry items. Additional highlights include an oversized laundry room & a generous utility/workshop space,offering plenty of room for hobbies,storage,or future customization.Proudly maintained by long-time owners,this beautifully kept home offers the ideal location for family living. Minutes from major hwys,top-rated schools,UofT,shopping,big box stores-including Costco & so much more. (id:55499)
Royal LePage Realty Centre
102 - 3395 Cliff Road N
Mississauga (Mississauga Valleys), Ontario
!Opportunity Knocks In Sought-After Mississauga Valleys Neighborhood! Enter A World Of Your Own Among The Tree-Lined Streets & Brick Townhomes Of 3395 Cliff Road N. This Beautiful & Unique Layout Offers Nearly 1700 SF Of Total Living Space. Rarely Do You Find A Townhouse That Provides Both Visual Interest & Rear Width, Ready To Accommodate A Variety Of Needs & Lifestyles. The Spacious Living Room Boasts Open & Airy Vaulted Ceilings, 2 Huge Picture Windows, & W/O To Your Large Deck With Big Backyard Perfect For Summer BBQs & Entertaining With Sunny Western Exposure! This All Lends Itself For Perfect Family Gatherings, Movie Nights, & Everything In-Between! Break Bread In The Beautiful Dining Room That Easily Accommodates Family Functions & Offers A Striking Elegance To The Main Floor. Gorgeous Reno'd Eat-In Kitchen Is Accented With Designer Stone Feature Walls, Quartz Countertops, Tile Backsplash, Trendy Coffee Bar, S/S Appliances, & Modern White Cabinetry! Retreat Upstairs To A Generously Sized Primary Bedroom With Custom Built-In Closet/Organizers & Large Window. The Spacious 2nd & 3rd Bedrooms May Offer Many Additional Uses If Needed, Such As Office Space/Hobby Room/Dressing Room. Pamper Yourself With The Beautifully Renovated 4-Pc Washroom Featuring Impressive Glass Shower & Luxurious Separate Bathtub. Indulge Your Interests With A Home Gym/Studio/Music Room/Theater/Man Cave In Sizeable Rec Room! Hardwood Flooring Main & Upper Floors! Enjoy The Extensive Mississauga Valley Park Literally At Your Doorstep, Including Mississauga Valley Park Community Centre, Sports Fields, Splash Pad, Dog Park Including Leash Free Zone, & The Stunning 'Garden Of The Valley'! Excellent Proximity To Schools/Groceries/Shopping/Restaurants/Nature Trails/Hospital/Cooksville GO & Much More! Put This Beauty On Your List! (id:55499)
Century 21 Wenda Allen Realty
409 - 35 Kingsbridge Garden Circle
Mississauga (Hurontario), Ontario
Welcome to the beautiful Skymark West Condo, impeccably maintained and ready to impress! This spacious unit offers an open-concept design, a kitchen with ample cabinet space, and the added convenience of ensuite laundry. The primary bedroom is generously sized with plenty of closet space, and the laminate flooring throughout gives the space a sleek, modern feel. Step out onto the beautiful balcony and take in the unobstructed, stunning views. Enjoy the added benefit of all utilities being included - a perfect, hassle-free living experience! Prime location just minutes from the 401, 403, QEW, Square One, public transit, and the Go Station. Enjoy access to incredible 30,000 sq. ft. of amenities, featuring all the top-notch facilities you could ask for! (id:55499)
Homelife Landmark Realty Inc.
30 Cedar Drive
Caledon, Ontario
Welcome to Cedar Drive one of Caledon's most sought after estate style residential developments. Frank Lloyd Wright Influenced, this Executive Style Bungaloft Is Perfect For The Outdoor Enthusiast who also loves Entertaining. Newly renovated kitchen with Cambria Quartz counters, built-in Wolf & Sub Zero Appliances. Heated with Natural Gas and fully wired with Fiber Hi-Speed Internet. The east wing is perfect for the successful individual with the option to Work From Home with your own separate access Home Office. All bedrooms are ensuite. 5.47 Acres Of Excellence! Enjoy the Views of this Hardwood Forested Property With 3/4 Acre Fully Stocked Pond. Take advantage of the 1.8 acre tax incentive program. Monitored security system, 2 EV Chargers, predictive automated irrigation system, 22kw Generac generator with remote monitoring - 3 fireplaces including 1 wood-burning, 3 car garage. ****All of this and more just an easy commute to Toronto! **EXTRAS** Just a hop skip & a jump to the Caledon Trail System and Provincial Park & Conservation Park. A chip & a put to the Caledon Country Club, Devils Pulpit Association and Osprey TPC Courses, a Cast away from the Caledon Trout Club. (id:55499)
Sutton-Headwaters Realty Inc.
304 - 7700 Hurontario Street
Brampton (Brampton South), Ontario
Make a difference in the community and be your own boss! Amazing opportunity for a teacher who wants to have more influence over students' academic progress! Or a small business owner or corporate employee, who wants to shift into a truly, meaningful career. Oxford offers a comprehensive, cognitive-coaching based instructional method that addresses the individuality of each child, and a robust, business model with multiple lines of business, as well as comprehensive, on-going training and support for franchisees. Oxford Learning Brampton Churchville (formerly Brampton South) has been helping children succeed academically for decades. Over the past year, the business has achieved significant growth in revenue and there is enormous potential to enhance the operations for even more growth well into the future. **EXTRAS** Furniture, equipment and inventory included. Transfer fee due to franchisor to be paid by Buyer. Please do not visit property or speak to staff directly. (id:55499)
Save Max 365 Realty
117 Collingwood Street
Barrie (Codrington), Ontario
Beautiful one bedroom private, newly built 2 years ago, East End coach house apartment close to Lake Simcoe and walking trails. 620 sq ft with a view of trees and Kempenfelt Bay, two parking spots, laundry, heated bathroom floor, covered porch at the entrance with a view of the lake and mature treed yard. Everything included, furnished and all utilities (cable, Internet, TV, water, heat, hydro, laundry, parking included). You just need tenant contents insurance. This is a private standalone unit (no one above or below). Prefer non-smoker. (id:55499)
Royal LePage First Contact Realty
165 Fenchurch Manor Avenue
Barrie, Ontario
Welcome to Everwell South Barrie, an exclusive community on the city's southern edge. This luxurious 2,322 sq. ft. detached home, built by the Sorbara Group, is move-in ready and thoughtfully designed for modern living. This beautiful home features four spacious bedrooms, 2.5 bathrooms, and an open-concept main floor, all situated on a premium lot. The main floor boasts a bright and airy eat-in kitchen with access to the backyard, a generous great room just off the kitchen, a large study at the entrance perfect for a home office, and an extra-large dining room that makes entertaining a breeze. Upstairs, you'll find four well-appointed bedrooms, including an expansive primary bedroom with a large walk-in closet and a luxurious4-piece ensuite for added comfort. You will also find a thoughtfully placed den just off the staircase, perfect for work or play. Other notable high-end finishes include stone countertops, hardwood flooring on the main floor, stained oak stairs, and a glass-enclosed shower in the primary ensuite. Enjoy the perfect balance of convenience and tranquility, with easy access to Toronto via Highway 400 and the Barrie GO Station just minutes away. Shopping, dining, and entertainment are all within close reach, and the newly redeveloped Barrie waterfront is just a short drive away. This is the home and community you've been waiting for. (id:55499)
Orion Realty Corporation
3886 East Shore Road
Severn (Coldwater), Ontario
Top 5 Reasons You Will Love This Home: 1) From the striking polished concrete floors with radiant in-floor heating to the gourmet chefs kitchen and sleek high-end finishes, every inch of this home has been thoughtfully designed with contemporary comfort in mind, soak in the sweeping, unobstructed views that create the perfect backdrop for everyday living 2) With a main level primary suite for ultimate convenience, plus four additional guest bedrooms, a cozy loft, and a walkout recreation room that leads right to the waters edge, there's no shortage of room for family, friends, and creating unforgettable memories 3) Professionally landscaped to perfection, this property boasts a stunning granite patio, built-in water feature, serene sauna, and a charming screened-in Muskoka porch, with thoughtfully hardscaped stone paths guiding you through lush greenery and peaceful gathering spots 4) Set on a highly sought-after lot with an impressive 180' of pristine Gloucester Pool frontage, enjoy a sandy beach area, a private dock, and a two-slip boathouse, ideal for boating enthusiasts, while the heated, insulated, and waterproofed garage is a standout, professionally finished by Garage Living with custom shelving and durable PVC paneling 5) With true LTE high-speed internet and access via a private, four-season road, this home spans 4,037 finished square feet and presents the ultimate four-season escape or full-time luxury residence. 4,037 above grade sq.ft. Visit our website for more detailed information. (id:55499)
Faris Team Real Estate
Faris Team Real Estate Brokerage
1103 - 140 Dunlop Street E
Barrie (City Centre), Ontario
Welcome to effortless downtown living in this beautifully bright 1-bedroom, 1-bathroom condo, offering approx. 690 sqft of modern comfort. Large windows bathe the space in natural light while showcasing breathtaking views of Lake Simcoe and the city skyline. The open-concept layout seamlessly connects the kitchen to the living and dining areas, creating a perfect flow for both everyday living and entertaining. The spacious primary bedroom offers a relaxing retreat with direct access to a stylish 4-piece bathroom. Enjoy top-tier amenities, including a gym, pool, party room, and underground parking, with utilities conveniently included in the maintenance fee. Steps from the waterfront, trails, restaurants, and shopping, this condo is the perfect blend of style, convenience, and an unbeatable location. (id:55499)
RE/MAX Right Move
7 - 14 St. Moritz Way
Markham (Unionville), Ontario
Warden and Highway 7, super location in markham. Nice neighbourhood, close to Unionville high school, Coledale primary school & first markham centre & markham town square & markham downtown, public transit ttc/viva. 10min driving to Unionville go station. Good layout. 9ft ceilings on main fl, spacious master br w/ 4pc ensuite & w/i closet. Bsmt rec rm w/3pc bath. Direct access to garage from basement. 2 underground parking spots. 24 hrs gate house (id:55499)
Royal LePage Golden Ridge Realty

