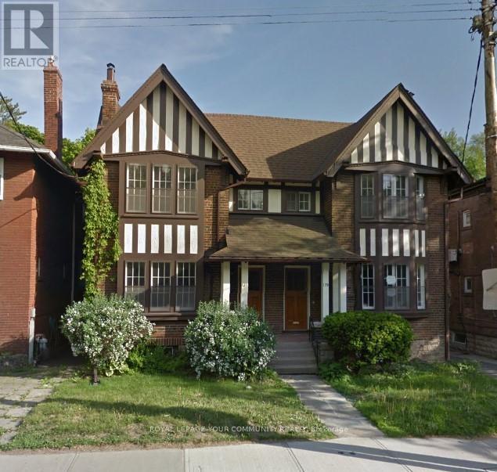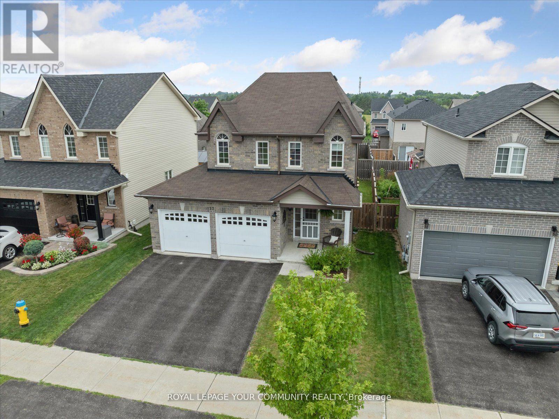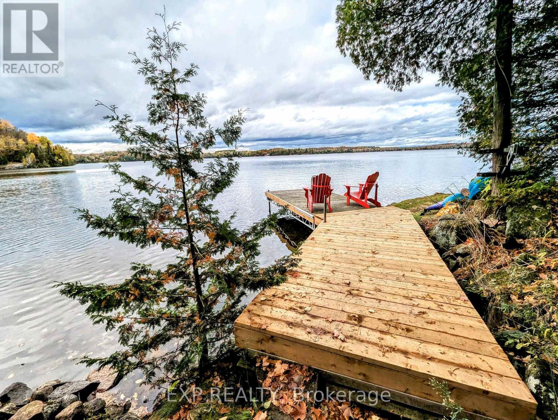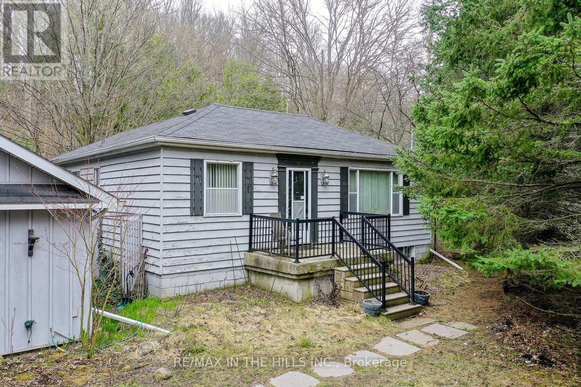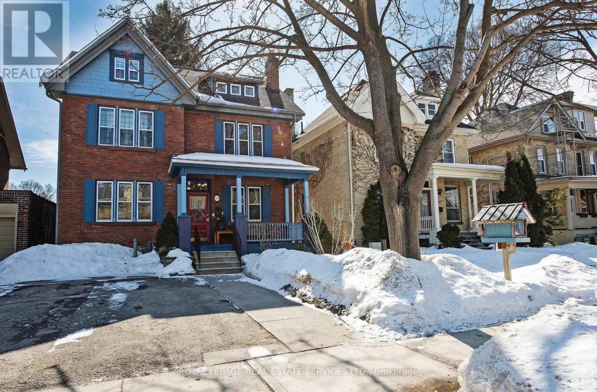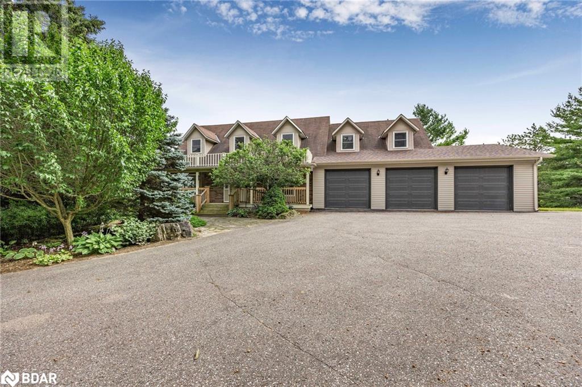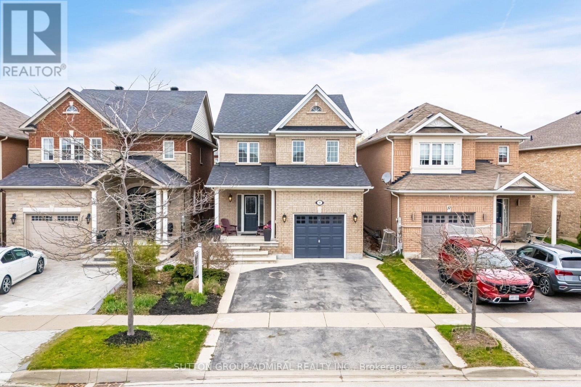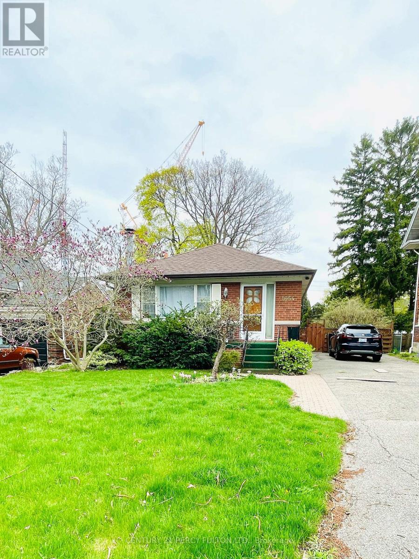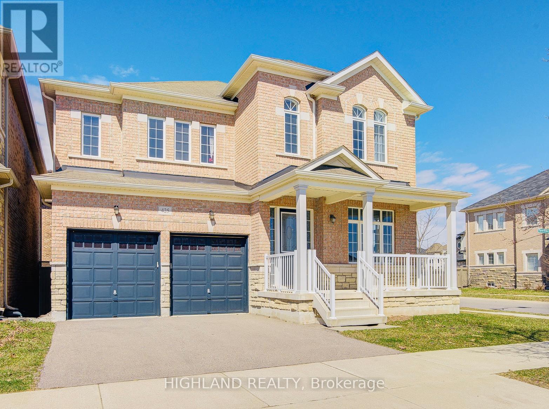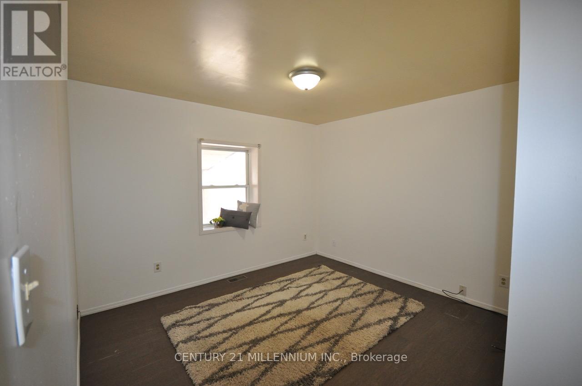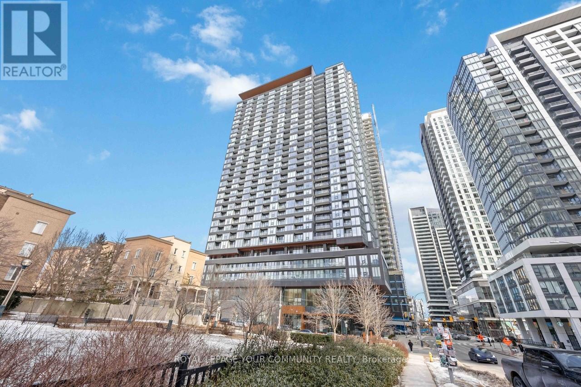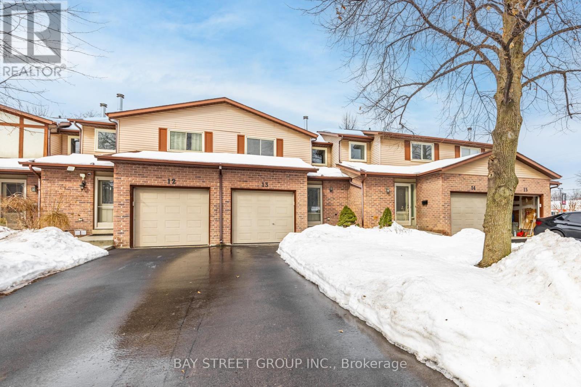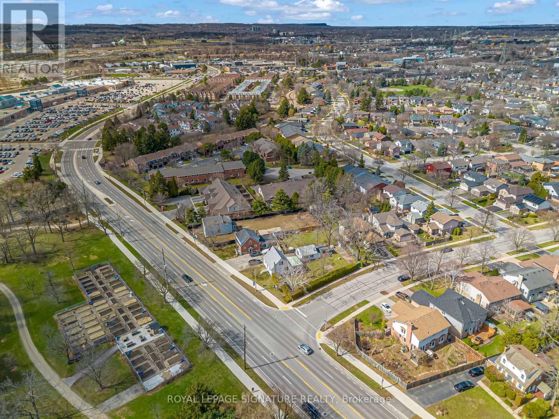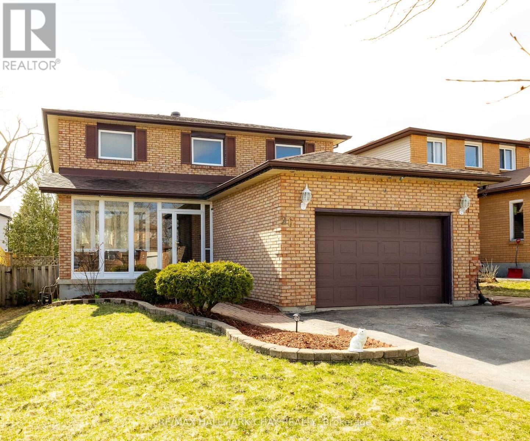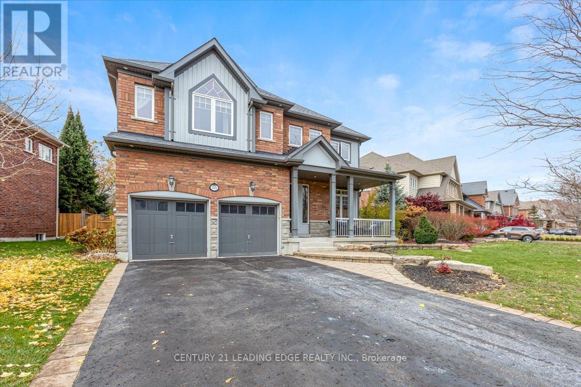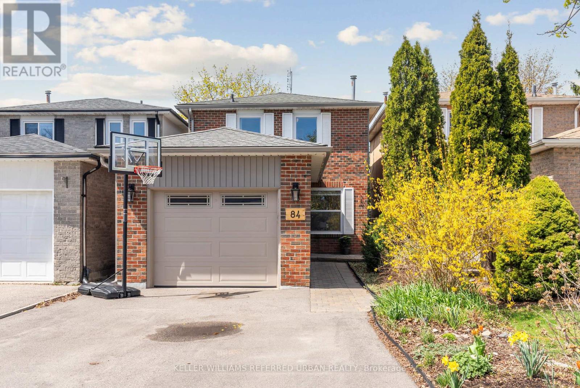1359 Lobelia Crescent
Milton (Mi Rural Milton), Ontario
Modern Detached Home With 4 Bedrooms/2.5 Bathrooms Avaiable For Lease In Milton's Most Desirable Neighbourhood. Close To All Amenities. Modern & Upgraded Open Concept Kitchen With I/B Wall Oven. 9 Ft Ceilings, Oak Staircase. Primary Bedroom With Upgraded Ensuite Bathroom & Walk-In Closet. Second Floor Laundry. Steps away from Public & Catholic Elementary Schools and Parks, Highways etc. (id:55499)
Royal Canadian Realty
Upper - 181 St Clair Avenue E
Toronto (Rosedale-Moore Park), Ontario
Discover this beautifully renovated 2nd floor suite featuring 2 spacious bedrooms, including a master with a tandem/den, and 2 luxurious bathrooms - a 4-piece marble bathroom ensuite shared between the two bedrooms, with a separate shower and a marble powder room. The functional layout includes granite countertops, large closets, and ensuite laundry for your convenience. Enjoy the charm of hardwood floors throughout and a decorative fireplace as you walk into the home. The suite boasts its own private entrance and 1 car parking. With large windows that fill the space with natural light, this home is located in a prime midtown location just steps to TTC, St Clair & Mt Pleasant, amazing shops, and restaurants. **EXTRAS** Tenant is responsible for hydro. Tenant must also maintain a tenant contents & liability insurance policy. 1 year minimum lease (id:55499)
Royal LePage Your Community Realty
1907 - 219 Dundas Street E
Toronto (Moss Park), Ontario
**Visitor Parking Available In Building!*** Experience luxury urban living in this rare three-bedroom, two-bath corner unit at 219 Dundas St East, downtown Toronto. Designed by acclaimed builder Menkes, this bright residence features expansive floor-to-ceiling windows, modern finishes, and an open-concept layout. The master suite boasts an ensuite bath and ample closet space, while additional bedrooms offer generous proportions and abundant natural light. Building amenities include a state-of-the-art fitness center, rooftop terrace, social lounge, co-working spaces, and 24-hour concierge service. Steps from TTC, TMU University, and major cultural and shopping destinationsdont miss this exceptional opportunity at one of Torontos most coveted addresses. (id:55499)
RE/MAX Realtron Jim Mo Realty
5 Bettina Avenue
Hamilton (Rosedale), Ontario
Welcome to this cozy and inviting 1.5 storey 3 Bedroom 2 Bathroom home in East Hamilton's family-friendly Rosedale neighbourhood. Offering over 2,200 square feet of total living space, this move-in ready home is located at the end of a quiet court. As you enter, you'll find a large walk-in front closet and an extremely spacious and brightly filled natural lit living room leading to the formal dining room. The eat-in kitchen is a wonderful place to entertain family and friends alike. It features nearly floor to ceiling windows and a walkout to your back porch. A full bathroom completes this level. Upstairs features another full bathroom and 2 bedrooms. The fully finished basement includes its own side entrance, plus a 3rd bedroom, large family room with gas fireplace, roomy laundry space and a workshop featuring storage space and cold cellar. The private, fully fenced backyard is a peaceful retreat with abundant trees and foliage surrounding, offering privacy from neighbours. Green thumbs can enjoy ample front and back garden space, including hydrangeas, a large lilac bush, annuals and multiple raised vegetable beds. Several seating areas, including a lower patio and covered back porch, allow you to enjoy the outdoors year-round. The property also has two large sheds, one of which is equipped with power. Well-maintained and updated, this home features refinished hardwood floors, kitchen and bathroom updates, lateral sewer clay line replacement (2024), new furnace and A/C (2023), waterproofing work complete with lifetime transferable warranty (2016), newer roof (2016). Located near great schools, shopping, trails, King's Forest Golf Club (doubling as a family fun toboggan zone in the winter) and easy highway access to the QEW, Red Hill Parkway, and Lincoln Alexander Parkway. Call this place home, nothing to do but unpack! (id:55499)
RE/MAX Escarpment Realty Inc.
37 Gunsolus Road
Kawartha Lakes (Ops), Ontario
REMARKS FOR CLIENTS (2000 characters) Value Packed DETACHED 3 bdrm, 3 bath Julianna Home with an amazing backyard! Located in a desirable community close to parks, schools, shopping & more. Handy for evening strolls by the River while located conveniently to the highway for commuters. Freshly painted, this well loved home provides an open concept main level with entrance to the spacious 2 car garage, powder room, and w/o to beautifully landscaped backyard, mostly fenced, interlocking patio, and a hot tub. Upstairs The Generous Primary bedroom has a 4 pc ensuite and ample walk-in closet. On this level, you'll find 2 more bedrooms with double closets. More living & storage space found in the finished basement where kids can play or perhaps create your own get away. (id:55499)
Royal LePage Your Community Realty
400b Gilbert Bay Lane
Wollaston, Ontario
Investment Opportunity, Cottage on water's edge, on beautiful Wollaston Lake. This 3-bedroom cottage features a vaulted ceiling, wood stove, open concept kitchen, living & dining rooms, and breathtaking views from every window. Enjoy the gorgeous 110 feet of northwest waterfront with dive off the dock swimming.Complete with everything you need: All furniture, New Dock Ramp (2023) Added landscaping/parking(2023), New Fridge & Stove (2019), Television, New Hot water tank owned & pressure tank (2021), UV light filtration system (2020), Dock & (2) Sheds, Window coverings, and ELF. Excellent boating & fishing on Wollaston Lake, just 2 hours from Durham & the GTA. Year-round private road access thru the road association (fees apply) and only 5 mins from amenities in the town of Coe Hill. Act fast to enjoy now! (id:55499)
Exp Realty
189 East Hungerford Road
Tweed (Hungerford (Twp)), Ontario
This is not your run-of-the-mill country property! Consider this exquisite 20 Acre hobby farm, custom log style home built in 2008 & tastefully remodelled in 2021-23. Your family will love the generously sized rooms & if you have horses, they too will be pampered with extra-large stalls, seamless stall matts & spacious indoor training area. 4200 sf of finished space this former golf clubhouse is currently configured with 2+ 1 bedrooms & 2 bathrooms with plenty of space to create extra rooms if you so choose. Potential multi-generational home. Originally built for commercial use, it boasts extra features not typically found in a home including 400-amp service, Generac generator attached directly to the electric panel, 2 floors each with separate heating, cooling & septic systems & a spacious wrap-around deck overlooking the breathtaking landscape. Upgrades include 5 new entrance doors, metal roof, log restoration (blasting), completely new kitchen, new bathrooms, new furnace/AC, professional landscaping, paved driveway, fencing & much more. 50x110 outbuilding with concrete pad, 200amps, with its own septic, separate well & hot/cold water. This outbuilding is currently configured with a 2600sf insulated section having 5 large stalls, tack/feed room, office, washroom with shower, and a 40x40 workshop/garage area where you have room for all your toys & projects. There is an additional 17x60 hay/storage barn. The home features an open concept living/dining room with large windows, generously sized bedrooms & fully finished walkout basement. Enjoy the spectacular sights, sounds & closeness to nature & wildlife. Minutes to Hwys. 37 & 7 & half hour to the 401. Live your best life! (id:55499)
Royal LePage Terrequity Realty
308304 Hockley Road
Mono, Ontario
Create Your Dream Retreat in the Heart of Hockley Valley Nestled on a picturesque 1.38-acre lot, this once charming bungalow offers a unique opportunity for renovation or redesign. Surrounded by mature forests and vibrant gardens, this private enclave is perfect for those seeking a lot surrounded by natural beauty. Years ago the detached garage underwent a transformation to a spacious great room with an addition of an enclosed breezeway connecting it to a walk out from the basement. The full-height basement provides additional space for your creative vision, and the new Great room is ideal for use as a studio or grand home office! Located near the Nottawasaga River, this property is a haven for outdoor enthusiasts. Enjoy hiking on nearby trails, including the Bruce Trail, or indulge in skiing, golf, and dining at the Hockley Valley Inn. The iconic motel from Schitt's Creek is also just a stones throw away. With convenient access to Airport Road offering the perfect balance of seclusion and accessibility, making it an excellent choice for commuters. Come and bring your imagined natures getaway- to life! (id:55499)
RE/MAX In The Hills Inc.
38 Fellowes Crescent
Hamilton (Waterdown), Ontario
Welcome to this beautifully maintained 3+1 bedroom, 2.5 bathroom home tucked away on a quiet crescent in mature East Waterdown. Ideally situated near top-rated schools, scenic parks, and GO Transit, this family-friendly home offers both comfort and convenience. Enjoy a bright, functional layout with a welcoming living room, a family room with fireplace, eat-in kitchen, and a cozy dining area perfect for entertaining. Upstairs, find three generous bedrooms, including a primary bedroom with private ensuite. The fully finished basement adds a fourth bedroom, large rec room with a gas fireplace and ample storage - ideal for guests or a home office. Step outside to a private backyard retreat and take advantage of the double car garage and extended driveway. A rare find in a highly sought-after neighbourhood! RSA. (id:55499)
RE/MAX Escarpment Realty Inc.
130 Burnham Street
Cobourg, Ontario
Tucked into the quiet enclave of Monk's Cove, just steps from Lake Ontario, this beautifully updated energy efficient home offers a lifestyle of comfort, serenity, and timeless style, with stunning lake views from the living room, kitchen and two of the bedrooms. Clad in Maibec board-and-batten siding and surrounded by beautiful perennial gardens, the curb appeal is straight out of a storybook, every detail designed with care. Inside, a breezy open floor plan graces the main level, grounded by sleek flooring and punctuated by a picture window that frames the lake. The living area flows effortlessly into a generous dining space and a cozy nook, perfect for an office or reading corner. The kitchen is flooded with natural light from a large window above the sink and outfitted with contemporary lighting and cabinetry that's both stylish and functional. The main floor primary suite is a peaceful haven with sliding doors opening to the backyard, ideal for savouring quiet mornings with coffee in hand. The adjoining bathroom has beadboard accents and a classic subway-tiled shower. Upstairs, two thoughtfully designed bedrooms offer space for family or guests, while the newly finished lower level adds even more versatility. Here, you'll find a warm and inviting rec room, a bathroom with a stunning vertical tile shower enclosure, and a dedicated laundry room. Outside, the magic continues. A stone pathway meanders through lovely gardens (including two raised vegetable beds) to a charming garden shed and workshop. The backyard deck offers covered and open-air lounging spaces, creating the perfect setting for everything from quiet morning reflections to twilight dinners under the stars. Walking distance to downtown Cobourg's vibrant shops, market, and dining scene, and with easy access to the 401, this lakeside gem offers the best of town and tranquillity, including an EV charger and canoe/kayak rack. (id:55499)
RE/MAX Hallmark First Group Realty Ltd.
409 - 16 Markle Crescent
Hamilton (Ancaster), Ontario
Beautiful and upgraded, bright and spacious 2 bedroom, 2 full bathroom, 861sqft, 4th floor corner unit condo, with a 110sqft balcony overlooking a park and greenspace, in a prime location in the beautiful and sought-after town of Ancaster. Enjoy a maintenance-free lifestyle at Monterey Heights; a quality building, perfectly positioned for convenience, with a multitude of amenities at your doorstep. This prime location is steps to shops, dining, parks, & trails, and close to quality schools, golf, highway, and endless other great amenities. This unit has upgrades throughout and has been immaculately maintained, gleams with amazing pride of ownership, feels like new, is stylish, has tons of natural light throughout with southeast views overlooking a park and greenspace, and features a kitchen with quartz countertops, 4stainless steel appliances, centre island with double sink, and tile backsplash, a living room with Napoleon electric fireplace, custom remote controlled blinds, and sliding doors to the private balcony, floor to ceiling windows and upgraded light fixtures and pot lights in the kitchen and living room, a primary bedroom with an ensuite bathroom with quartz countertop and large glass-enclosed shower, a second bedroom with double closet, a 4-piece main bathroom with quartz countertop, and insuite laundry with full-size washer and dryer. The unit also features9ft ceilings, quality vinyl floors throughout (tile in both baths and laundry), spacious foyer, lots of closet/storage space, and fresh paint throughout. Underground parking space and storage locker included. The building is quiet and offers quality amenities including a party room with full kitchen, gym, exercise room, large patio with 2 BBQs, bike storage, and lots of visitor parking. Don't miss your opportunity to call this beautiful condo home. Dare to compare! Welcome Home! (id:55499)
Royal LePage Burloak Real Estate Services
419 Princess Avenue
London East (East F), Ontario
This magazine-worthy red brick masterpiece is nestled in the prestigious Woodfield Heritage neighbourhood. This architecturally distinguished home artfully blends historic charm with modern sophistication, offering an unparalleled living experience across 3 refined levels. Enjoy the large front porch and then step inside the main fl to discover a sunlit library/office that exudes warmth and character, complete with a cozy fireplace for quiet moments of reflection or focused work.The inviting living room, features large etched glass windows & bathes the space in natural light. The dining area enhanced with pocket doors offer flexibility for privacy & creates the perfect setting for both intimate meals or lively gatherings. The heart of the home is its dream kitchen, this generous, well-appointed space boasts maple cabinetry, ceramic flooring, granite countertops leading to easy access to the terrace doors & flows effortlessly to a private deck with locked wrought iron gates on both sides. Unwind in your personal outdoor oasis complete with a garden bed, a tranquil pond, & a luxurious hot tub providing direct access to a spiral staircase leading to the upper patio adjoining the 2nd fl master bedroom & ensuite/jacuzzi, creating a secluded retreat & 2 very large secondary bedrooms, each with ample storage.The 3rd fl offers flexible space tailored for both family living and creative use with laundry services, two additional bedrms plus a bonus rm, ideal for an office, play area, or guest accommodation + a beautifully designed bathroom on this level offers a direct view of the backyard. Additionally, there is a separate entrance leading to both the 2nd fl & bsmt used as a gym/workshop or hobby space with ample storage and additional laundry facility. Experience this timeless, elegant century home at 419 Princesses Ave for those who appreciate exceptional craftsmanship, refined comfort & an enviable lifestyle in one of the most sought-after neighbourhoods! Welcome Home! (id:55499)
Royal LePage Real Estate Services Ltd.
241 Eight Mile Point Road
Oro-Medonte, Ontario
Stunning Luxury Waterfront Retreat in Carthew Bay Welcome to your dream home on prestigious Eight Mile Point! This completely turnkey, luxury-remodeled retreat offers open-concept living with breathtaking views of Lake Simcoe. The expansive kitchen & living room designed for both function and style, overlooks the water, making it perfect for entertaining. Step outside to your primary bedroom onto your covered deck overlooking beautiful Carthew Bay. There is a 60' private dock perfect for enjoying direct lake access, along with a complete with a marine rail system for boaters. Whether you're looking for a year-round residence or a weekend escape, this home offers the perfect balance of luxury and waterfront lifestyle. Conveniently located between Barrie and Orillia with easy access to Highway 11, this is an opportunity you don’t want to miss! (id:55499)
RE/MAX Crosstown Realty Inc. Brokerage
5992 Eighth Line
Erin, Ontario
Nestled on 121 expansive acres in Erin Township, this remarkable equestrian property offers the epitome of luxury living and premier equestrian amenities. The property embodies a harmonious blend of sophisticated country living and optimal equestrian functionality. The meticulously maintained home boasting nearly 5000sqft of living space. Comprising 3 bedrooms, 2 full bathrooms, and 2 half bathrooms, this residence offers comfort & elegance at every turn. The finished basement provides a seamless transition to the fenced backyard & heated pool, while a wrap-around deck affords breathtaking panoramic views of the rolling hills &landscaped yards. The equestrian facilities are second to none, epitomized by a 12-stall horse barn designed for both horse & rider convenience. With rubber mats, a wash stall, grooming stall, heated tack room, feed room, blanket room, hay storage, a heated viewing room & office, a 3-piece bathroom, as well as a separate well & septic system, the barn caters to every equine need with precision & care. Equine enthusiasts will also delight in the property's exceptional arenas. A 72 x 160 indoor arena provides year-round training & riding opportunities, while a 100 x 200 outdoor arena equipped with lighting & viewing stand ensures optimal conditions for outdoor activities in all seasons. The estate also features 6 triple paddocks, 5 individual paddocks, watering posts, & run-in sheds, all designed to accommodate the well-being & comfort of the horses. Additional notable features of this property include a 3-car garage along with a separate 2-cardetached garage, a back-up generator, geothermal heating, & a host of other amenities that underscore the meticulous attention to detail that define this extraordinary property. Whether you are a seasoned equestrian professional or a discerning enthusiast seeking the finest in (id:55499)
RE/MAX Hallmark Chay Realty Brokerage
1043 Fortunes Trail
Stanhope, Ontario
From the moment you arrive, the quiet beauty of Kushog Lake welcomes you. Nestled in a sheltered bay with pristine shoreline, this fully winterized four-season retreat blends nature and luxury in perfect harmony. Whether you're boating at sunrise, casting a line with the kids, or carving up the water on your personal watercraft, this lakefront haven offers unforgettable moments at every turn. Inside, you'll find a stunning fusion of warmth and sophistication. The heart of the home is a custom chef's kitchen built for entertaining with high-end appliances, thoughtful finishes, and an open flow to the dining room, great room, and a show stopping two-storey wood-burning fireplace. Oversized windows bring the outdoors in, framing lake and forest views from nearly every angle. With 6 bedrooms and 4 bathrooms across three beautifully finished levels, there's space for the entire family and then some. The primary suite is conveniently located on the main floor, while the lower-level walkout features a massive recreation and games room ideal for rainy-day gatherings or après-boating cocktails. Step into the screened Muskoka room and feel time slow down. Here, the rustle of trees and the call of the loons replace city noise, offering the peace and privacy you've been craving. The treed lot adds a touch of wilderness to the refined design, with a deep, clean shoreline perfect for diving off the dock or sunning with a good book. As the sun sets, gather around the lakeside fire pit where stories are shared, marshmallows are toasted, and memories are made under a canopy of stars. This is the escape you've been dreaming of. (id:55499)
Engel & Volkers Barrie Brokerage
160 Fruitvale Circle
Brampton (Northwest Brampton), Ontario
Upgrades You'll Love: 1. Expansive 9-ft kitchen island perfect for cooking, dining, and entertaining 2. Custom walk-in closet in the primary bedroom thoughtfully designed for maximum storage 3. Solid oak hardwood floors and stairs timeless elegance and durability 4. Smart home features WiFi-connected garage door opener & Honeywell thermostats 5. Carrera marble kitchen backsplash paired with gold sink and finishes a bold, stylish statement 6. Glass-enclosed ensuite shower adds a sleek, spa-like feel 7. Pot lights with dimmer switches set the perfect ambiance in every room. Beautifully upgraded 3-storey townhouse featuring 9-ft ceilings, a versatile den, and a private fenced backyard perfect for entertaining or relaxing. The open-concept kitchen is a chefs dream, showcasing quartz countertops, a stunning Carrera marble backsplash, gold hardware, and a matching gold sink, along with a spacious butlers pantry for added functionality. Spa-inspired bathrooms are finished with elegant Carrera marble, adding a touch of luxury throughout. Thoughtfully designed for both style and comfort, this home offers generous living space across all levels. Conveniently located just minutes from Hwy 410, top-rated schools, parks, and amenities ideal for families or professionals seeking modern, turnkey living. (id:55499)
Rare Real Estate
1640 Beard Drive
Milton (Cl Clarke), Ontario
END UNIT!!! Popular and desirable Mattamy "Croftside" model with a well-thought-out, spacious floor plan. Ideal home for a young family, featuring a generous separate dining room and roomy living room. Walk-out to a fully fenced, mature yard. Super family-friendly area with easy access to shopping and highways. Carpet-free main floor. The second level offers a primary bedroom with an ample walk-in closet and 3-piece ensuite. The finished lower level is a perfect bonus spacegreat for a media room, play area, or home office. This home has been lovingly maintained. Recent upgrades include: roof (2019), new windows (except basement, 2025), furnace/AC (2022), new dishwasher, stove, and fridge (2023), washer/dryer (2023), freshly painted throughout, refinished kitchen (2025), new front door, and freshly painted exterior. (id:55499)
Sutton Group Quantum Realty Inc.
23 Melmar Street
Brampton (Northwest Brampton), Ontario
Stunning One year Old Carpet Free Luxury Executive Townhouse 3 Story in the Heart Of Brampton, For Lease Immediately .This Stunning Modern Townhouse has Open Concept Living & Dining Rooms with Laminate Floors, with a Walk Out to A Private Large Balcony. Bright & Spacious Kitchen With Stainless Steel Appliances. Granite Countertops, Primary Bedroom With Large Walk Out Balcony & 3 Piece Ensuite Bathroom. Modern White kitchen With Quartz Counters, Spacious Living room, Walk out to a Spacious Balcony. Washer and Dryer with Laundry Sink on the Second Floor. Excellent location Minutes Drive to the Go Station, Grocery Stores, Shopping, Plazas, Restaurants, Cafes and Entertainment, Community Centre , amenities, and much more. Close Walk to Public Transit, Parks, Trails. Schools Nearby. S/S Fridge, S/S Stove, S/S Built In Dishwasher, Ensuite Washer and Dryer, Central Air Conditioning Unit. Minutes Drive to 407/427/403/401/410 Highways for Easy Access, Master Planned Community. (id:55499)
RE/MAX Real Estate Centre Inc.
1240 Leger Way
Milton (Wi Willmott), Ontario
Stunning 4-bedroom home with 3.5 bathrooms in a family-friendly neighborhood. The main floor boasts 9-ft ceilings and an inviting open-concept layout. Features include upgraded countertops in the kitchen and bathrooms, along with stylish upgraded doors throughout. Conveniently located within walking distance to schools and amenities, with easy access to the highway. (id:55499)
Century 21 Atria Realty Inc.
35 Morningside Drive
Halton Hills (Georgetown), Ontario
Tucked into one of Georgetowns most family-friendly neighbourhoods, this bright and beautiful 4-bedroom, 4-bathroom detached home is the one you've been waiting for! With charming curb appeal, a welcoming front porch, and a warm, spacious layout, its love at first sight! Step inside to a sun-filled, open-concept design where everyone has room to gather and spread out. The kitchen features a pantry + a double pantry, stainless steel appliances, granite counters/breakfast bar. Enjoy the convenience of the baseboard central vac sweep inlet! No more crumbs! Living room and kitchen overlooks a large entertainment size deck and backyard. The upper floor boasts 4 generous size bedrooms with 2 bathrooms (soaker tub & separate shower in the master ensuite), with the added bonus of an upper floor laundry! Clean, plush broadloom throughout upper floor (who likes cold feet in the morning?). Tons of upgrades including a professionally finished basement with a second fireplace, an adjoining playroom and a cold cellar! Avoid those large costs, it's already covered with this home - Roof done in 2018, newer water softener, new concrete extension in driveway. Come by and see it in person- Open House Sat May 10; 2-4pm, Sunday May 11; 2-4pm. (id:55499)
Sutton Group-Admiral Realty Inc.
1054 Cherriebell Road
Mississauga (Lakeview), Ontario
Welcome to Lakeview! This is an exceptional opportunity to stay in a serene residential neighborhood surrounded by majestic trees. This solid family home features 3 bedrooms, 2 bathrooms, and a west-facing backyard with a covered patio. Just steps away from Marie Curtis Park, the lake, you'll also find the QEW just 3 minutes away. Trendy Port Credit, with its shops and cafes, is a quick 3-minute drive. (id:55499)
Homelife/future Realty Inc.
3158 Keynes Crescent
Mississauga (Meadowvale), Ontario
Family Sized Upgraded Well Maintained Detached Home, In One Of The Prestigious Neighborhood In The City Of Mississauga With Approx. 2000 Sqft Living Area. This Home Offers A Very Practical & Modern Layout With Combine Living & Dining Room With Lots Of Pot Lights & Large Window For Daylight. Modern Chef Delight Kitchen With Centre Island & Upgraded New Light Fixtures & Appliances, Walk Out Deck & Large Backyard. Upstairs 3 Good Size Bedrooms With Master Ensuites & Large Closet. Separate Entrance To The Finished Basement With Combine Living & Kitchen Area & An Additional Ensuite Bedroom, Ideal For En-laws Suite Or Can Be Rent Potential Unit. Extended Interlocked Driveway With No Side Walk To Park 3 Cars & 1 Car Garage ( Total 4 Car Parking's ). Freshly Painted, New Porcelain Floor (2023), New kitchen (2023), 3 Washrooms Upgraded (2024). Close To All The Amenities, Shopping, Lisgar & Meadowvale Go Train Station, Parks, School's, Public Transport & Much More. (id:55499)
Save Max Real Estate Inc.
Save Max Elite Real Estate Inc.
66 Pony Farm Drive
Toronto (Willowridge-Martingrove-Richview), Ontario
Welcome to 66 Pony Farm Drive - a stylish, updated freehold townhouse in the heart of Toronto's coveted Richview neighbourhood. Offering approximately 1,800 square feet of beautifully designed living space, this four-bedroom, four-bathroom home combines clean, contemporary design with thoughtful, high-end touches. Premium 7-inch-wide, hand-scraped white oak floors and oak stairs add warmth and character, while a striking, over-100-year-old barn beam is a stunning focal point above the fireplace mantle. The main floor boasts 9-foot ceilings, featuring a living room complete with sleek built-in cabinetry, textured feature walls, and smart motorized blinds (also in the bedrooms), adding a modern touch. The spectacular kitchen showcases a quartz countertop with a waterfall edge, top-of-the-line appliances including a 6-burner gas stove, and a spacious walk-in pantry. The primary bedroom includes an ensuite for comfort, convenience, and privacy. Downstairs, the attached garage features epoxy resin floors, high ceilings, and a storage loft, which currently serves as a home gym, and there's an additional surface parking spot, perfect for a second vehicle or guests. Outdoor living is equally captivating, with a backyard, two balconies, and a rooftop terrace ideal for summer evenings. The home is also equipped with a modern HVAC system and a wastewater heat recovery system, enhancing its energy efficiency and future readiness. Located in a family-friendly area surrounded by parks and walking trails, you're just steps away from Richview and Silver Creek parks, and minutes from the airport and major highways. If you're seeking a home that blends upscale finishes with genuine functionality, this is one to experience in person. (id:55499)
Sage Real Estate Limited
621 - 3200 William Coltson Avenue
Oakville (Jm Joshua Meadows), Ontario
Spectacular Stunning 2 Years Old Newer Spacious Luxury Condominium in the Heart of Oakville, approximately 750 square feet including Balcony. 1Bedroom and Den Unit (Den Can be used as Home Office). Stunning Clear West View from the Balcony, Primary Bedroom and Living Room, Great open concept layout with 9-foot-high ceilings, a modern Upgraded white kitchen with quartz counters and stainless steel appliances, Tiled Backsplash, Undermount sink, and a smart connect system. Laminate Floors Throughout, Luxury Living at its Finest. Great Location walking distance to Parks, Schools, Trails, Supermarkets, Shopping, Restaurants, Cafes, Walmart, Longo's, Superstore, LCBO, GO Buses, and More.. Minutes Drive to GO Station, Highway's, Sheridan College, Oakville Mall, Sports Complexes, Entertainment, Costco, and Much more...Bell 1.5 GIGABYTE INTERNET INCLUDED IN THE RENTAL COST. Great Amenities Include Rooftop Terrace, BBQ Area, Concierge, Security System, Visitors Parking, Party/Meeting Room, Bike Storage, and much more..Includes One Parking Space and One Storage Locker for the Tenant's Use. (id:55499)
RE/MAX Real Estate Centre Inc.
3 Beacon Hill Drive
St. Catharines (Burleigh Hill), Ontario
Welcome to 3=Beacon Hill Drive an immaculate family home located on quiet cul de sac. Close to all amenities. The updated main floor features newer flooring and open concept design for entertaining ease. Kitchen has been updated and has a full sized pantry .open dining area has patio door access to covered patio . Large bright living room has a bay window- loads of natural light. Theysecond floor features updated bath, hardwood flooring and three large bedroom. Lower level has walk out to patio area and pool- large family room with w/burning stove for cozy nites plus 4 th bedroom and bath. Basement level has recreation room, rough in for 3rd bath, storage and laundry. Home is clean, updated and beautifully landscaped. (id:55499)
Boldt Realty Inc.
419 - 2300 St Clair Avenue W
Toronto (Junction Area), Ontario
Step into luxury living with this stunning3 Bed Condo w/ Massive Terrace offering 2,048 square feet at Stockyards District Residences. Spacious southeast-facing corner unit offers lots of natural light w/ breathtaking, unobstructed views. But the real showstopper? massive 1,062 sq. ft. terrace perfect for entertaining, relaxing, and enjoying the city skyline. Inside, you'll find a thoughtfully designed layout featuring a spacious main bedroom with a walk-in closet, a 4-piece bath, and a 3-piece ensuite. High-end finishes include 9' smooth ceilings, wide plank laminate flooring, porcelain-tiled bathrooms, quartz countertops, custom cabinetry, a luxurious soaker tub, and an individually controlled HVAC system. This unit comes move-in ready with a stacked washer & dryer, parking, and a locker. Prime location with easy access to Hwy 401, Black Creek Drive, and TTC. Steps from Runnymede Park, shopping, breweries, Stockyards Retail Core, and the trendy Junction neighborhood. Don't miss out on this rare gem! (id:55499)
Royal LePage Signature Connect.ca Realty
(Upper) - 118 Masters Green Crescent
Brampton (Snelgrove), Ontario
Spacious & Stylish 4-Bedroom Home In Brampton 2400 Sqft Of Elegant Living In One Of Bramptons Most Sought-After Neighborhoods. This Detached 4-Bedroom, 3-Bathroom Home Features Hardwood Floors Throughout, 9 Smooth Ceilings, A Cozy Family Room With A Gas Fireplace, And A Modern Kitchen With A Breakfast Nook, Stainless Steel Appliances, Granite Countertops, And Pot Lights. Conveniently Located Close To Schools, Shopping, Public Transit, And Major Highways, This Home Offers Both Luxury And Practicality.(Lease Include Main and 2nd Floor Only) (id:55499)
Royal LePage Signature Realty
3278 Marlene Court
Mississauga (Applewood), Ontario
Hello there, I'm 3278 Marlen Court a lovingly maintained and upgraded gem tucked away on a quiet court in the heart of Applewood, and I can't wait to welcome you in! From the movement you step through my door, you'll feel the warmth and charm that make me a true family home. I've been freshly painted from top to bottom and recently upgraded to blend timeless character with modern comforts. My brand new kitchen is one of my favorite features-porcelain floors, quartz countertops, brand-new stainless-steel appliances, and a sleek, contemporary design that's perfect for both daily life and entertaining guests. My main level boosts rich hardwood floors, elegant crown Mouldings, and pot lights that fill the spacious living room with light. A stylish glass railing separates my cozy family room from the dining area, giving you an open feel while keeping things beautifully defined. My main bathroom offers a relaxing corner tub, handheld showerhead. Sunlight streams in through my newer windows, bringing natural light into every corner. Downstairs I offer a fully finished basement with new laminate flooring, fresh paint, an ideal rec room, games room, or whatever your heart desires. Need a retreat? Step out to the backyard and you'll fine a private oasis, complete with a wood deck and gas hookup, perfect for summer barbecues or peaceful evenings under the stars. I also come with central air, all appliances, and light fixtures included. L'm move-in ready and full of charm, waiting to be part of your next chapter in one of Applewood's most desirable nighborhoods. Let's make memories together. (id:55499)
RE/MAX Premier Inc.
3143 William Rose Way
Oakville (Jm Joshua Meadows), Ontario
Stunning Luxurious Starlane Home on a Premium 45 Ft Corner Lot! 3,315 sq.ft (as per MPAC) * Only 7 Years Old with Elegant Stone Exterior * Soaring 10 Ft Ceilings on Main Floor, 9 Ft on Second Floor and Basement * Thoughtfully Designed Layout Featuring 5 Spacious Bedrooms + Office + 3 Full Bathrooms Upstairs + Main Floor Powder Room * Gourmet Open-Concept Kitchen with Extended Cabinetry, Custom Backsplash, and Quartz Countertops * Expansive Family Room with Cozy Fireplace, Perfect for Entertaining * Recent Upgrades Include: Fresh Painting, New Tiles, Upgraded Kitchen, Renovated Main Floor Powder Room, and Stylish Pot Lights Throughout * Move-in Ready with Modern Finishes and Attention to Detail! (id:55499)
Highland Realty
Upper Level - 30 Corby Crescent
Brampton (Brampton South), Ontario
Great Layout 4 Br Home, 3 Br In The Main Floor With Spacious Kitchen, Living Space And One Bedroom In Attic,Very Bright, Lots Of Natural Light!!! Ensuite Separate Laundry, Two Parking Spaces, Large Lot To Enjoy YourSummer, Walk Out To Full Fenced Yard From One Of The Bedrooms. Located In A Great Location: Close ToSchools, Parks, Public Transportation, And Downtown Brampton! Utilities are Not Included, Please add $200 per month. (id:55499)
Century 21 Millennium Inc.
410 - 816 Lansdowne Avenue
Toronto (Dovercourt-Wallace Emerson-Junction), Ontario
Welcome to #410 a thoughtfully designed Suite at Upside Down Condos. Step into the inviting entryway, offering convenient front hall storage and access to a well-appointed 4-piece bathroom. The modern eat-in kitchen is equipped with stainless steel appliances, sleek cabinetry, and a breakfast bar, all overlooking the open-concept living and dining area. The versatile den provides the perfect spot for a home office or an expanded dining space. The bright living room features a walkout to a private balcony. The spacious primary bedroom boasts a large window and a double closet for ample storage. Enjoy the convenience of nearby TTC, Bloor GO Station, and grocery stores, everything you need just steps from your door. (id:55499)
Royal LePage Signature Realty
32 Third Street
Orangeville, Ontario
This charming detached 1 1/2 storey , with 3 bedrooms 2 full Bathrooms. Paved Parking for 3 cars, Entry has stone walkway, to a covered porch and then enter to enclosed porch. Features 2 bedrooms upstairs with a newly updated 4 pc Bathroom. Basement was finished in 2024, Above grade windows x3 with a Third bedroom or Rec room with pot lights with 5 setting, plus a new 2nd 4 pc bath, Along with Laundry and storage. This compact and adequate house is ideal for first -time buyers or those looking to downsize to affordable Living. Walk out from the Kitchen to a back deck that over looks a fenced backyard, and backs onto Rotary park and Ball Park. Mature trees lining the back yard creates a private setting along with a garden shed and gardens. Convenient separate entrance at the side to the lower level or up to the Kitchen.. Located close to downtown Orangeville, shopping and scenic trails, this home offers both comfort and accessibility in a prime location Conveniently located next to Zehrs Shopping Centre. Walking distance to the Orangeville Theatre, many restaurants, Medical services and Broadway Shopping, First Ave Shopping, Walmart Plaza and Cinema is just a short walk. Bigger than is looks come and see it to appreciate. (id:55499)
Mccarthy Realty
759 Maple Avenue
Burlington (Brant), Ontario
Attention Builders, Developers, and Investors! Just steps from Mapleview Mall and a nearby park, only three minutes to Joseph Brant Hospital, and within walking distance to the Burlington waterfront and the popular Lakeshore Road dining district, the location offers unmatched lifestyle appeal and convenience. With immediate access to major highways, this site is ideal for a wide range of development possibilities whether you envision townhomes, senior residences, or a mid-rise condo or rental purpose-built apartment. Opportunities like this are few and far between. The property is zoned RM2 and has already received approval for the development of a townhouse condominium. (id:55499)
Royal LePage Signature Realty
917 - 19 Western Battery Road
Toronto (Niagara), Ontario
Welcome to Zen King West Condos - In The Heart Of King West Liberty Village. Lot's Of Sun-Filled Two Bedroom North West Corner Suite With Large Balcony And Unobstructed Views! Laminate Flooring Throughout, B/I Appliances And Quartz Counter top. Enjoy The Incredible 5-star European-style Amenities, Including 3000 Sq Ft Spa, Hot/Cold Plunge Pools, Steam Rooms, Private Massage Rooms, Waterside Cabanas, 5000 Sq Ft Fitness/Yoga Center, And The Sky Track, Featuring 200-Meter Outdoor Olympic-style Running Track. Short Walks To Go Station, Harbour Front, Steps to restaurants, cafes, shop. Great Location In Liberty Village Near Public Transit! (id:55499)
Royal LePage Your Community Realty
208 - 2285 Lake Shore Boulevard W
Toronto (Mimico), Ontario
Experience luxury waterfront living just 15 minutes from downtown! This spacious unit is a blank canvas, offering the perfect opportunity for the buyer to renovate, design and build the unit of their dreams. With a layout that features an open-concept living area, a spacious bedroom with potential for custom closet organizers,the possibilities are endless.Enjoy an unbeatable array of amenities, including a squash court, gym, pool, sauna, outdoor terrace with BBQ area, and ample visitor parking. The ideal location and opportunity to personalize every detail, this residence truly has it all! NOTE: Pets are permitted. (id:55499)
RE/MAX Millennium Real Estate
13 - 1232 Guelph Line
Burlington (Mountainside), Ontario
Welcome! 3+1 Cozy Bedrooms Town House. Featuring Easy Access To Area Amenities.3 Mins Drive To 403 & Beside The Bus Stop Too.A Well Maintained 15 Units Corporation That Offers The Lowest Maintainance Fee On The Area. A Quiet Neighborhood Raising Family. It Comes W/ An Exclusive Backyard Good Size Backyard. There Is An Additional Bedroom In The Basement & Cold Cellar.Well Presented Property W/ Laminated Flooring Throughout. A Must See. (id:55499)
Bay Street Group Inc.
755 Maple Avenue
Burlington (Brant), Ontario
Attention Builders, Developers, and Investors! Just steps from Mapleview Mall and a nearby park, only three minutes to Joseph Brant Hospital, and within walking distance to the Burlington waterfront and the popular Lakeshore Road dining district, the location offers unmatched lifestyle appeal and convenience. With immediate access to major highways, this site is ideal for a wide range of development possibilities whether you envision townhomes, senior residences, or a mid-rise condo or rental purpose-built apartment. Opportunities like this are few and far between. (id:55499)
Royal LePage Signature Realty
749 Maple Avenue
Burlington (Brant), Ontario
Attention Builders, Developers, and Investors! Just steps from Mapleview Mall and a nearby park, only three minutes to Joseph Brant Hospital, and within walking distance to the Burlington waterfront and the popular Lakeshore Road dining district, the location offers unmatched lifestyle appeal and convenience. With immediate access to major highways, this site is ideal for a wide range of development possibilities whether you envision townhomes, senior residences, or a mid-rise condo or rental purpose-built apartment. Opportunities like this are few and far between. (id:55499)
Royal LePage Signature Realty
26 Orwell Crescent
Barrie (Letitia Heights), Ontario
Welcome to this beautifully crafted two-story detached home located in Barries highly desirable west end a vibrant, family-friendly neighborhood surrounded by top-tier amenities. Just steps to Lampman Lane Park & Community Centre, youll love the nearby playgrounds, splash pad, tennis courts, and more. Conveniently close to Lampman Plaza, public transit, Allandale Waterfront GO Station, RVH Hospital, and Hwy 400 everything you need is truly within easy reach. This spacious home features 4+2 bedrooms, 4 bathrooms, and a bright open-concept layout designed for modern living. The main floor includes a cozy family room with a gas fireplace and a stylish kitchen with quartz countertops, ample cabinetry, a large island, gas stove, and new stainless steel appliances (2022). Walk out to the expansive backyard oasis, complete with a deck and pergola ideal for entertaining or relaxing outdoors. Additional main floor highlights include hardwood flooring, main floor laundry, and generous living and dining areas. Upstairs, the primary bedroom offers a walk-in closet and a private ensuite. The fully finished basement with separate entrance (2021) provides excellent in-law suite potential, featuring a recreation room, wet bar, two bedrooms, and a full bathroom. Recent upgrades include: front porch enclosure (2024), bathroom renovations (2024), water softener (2023), select windows (2023), kitchen appliances (2022), backyard deck (2022), and roof (2021). This home blends comfort, functionality, and style in a prime location the perfect choice for families or investors seeking a move-in-ready home with versatile living space. Dont miss your opportunity to own a gem in one of Barries most established communities! (id:55499)
RE/MAX Hallmark Chay Realty
563 River Road
Caledon, Ontario
Privacy, Privacy.....Welcome to River Rd. 2.51 acres in the west end of the Historic Hamlet of Belfountain. This home is a must see for all who enjoy endless daylight through massive updated windows. Towering 40ft pine trees line the perimeter and the spring fed pond that is stocked with Rainbow Trout. The pond has clear views right to the bottom and is incredibly fresh & clean as it has been designed and engineered to flow to the Credit River. The property is extremely private and is hidden from views by the few neighbors whose properties adjoin this enclave. The house has been tastefully updated over the recent years including all washrooms, kitchen, living room, family room, Primary bedroom, pantry and the 2nd primary bedroom situated in the lower level which offers private access from the outside stairwell - perfect for the extended family. The 2nd floor primary boasts an almost 9x10ft, his/hers W/I closet with exceptional lighting through the 3 panel window. Close off the closet with the custom made, historic lumber barn door. The primary bedroom recently updated with pot lights, fresh paint & accent wall. Enjoy the additional outside features such as the screened gazebo, professionally maintained above ground pool, frog pond and of course the cottage away from the cottage situated over the spring fed pond. Strategically situated, you can walk from your new home to the quaint shops in Belfountain and be back in just 10 minutes to sheer privacy. You won't be disappointed with the 3 bay garage with storage loft that is waiting to house your toys. Just a Hop, Skip & a Jump to endless trail systems, the Belfountain Conservation Park and The Forks of the Credit Provincial Park. just a cast away from the Caledon Trout Club and the Credit River. Snow Shoe to the Caledon Ski Club and you will be just a Chip and a Put away from some of Canada's best Golf & Country Clubs. (id:55499)
Sutton-Headwaters Realty Inc.
17 Peel Street
Penetanguishene, Ontario
Welcome to this incredibly well-cared-for, solidly built home where pride of ownership shines through every detail. This property is a true standout, offering thoughtful upgrades, custom touches, and unbeatable value both inside and out. From the newly tiled front entry to the freshly painted walls every corner reflects care and craftsmanship. The beautifully remodeled bathroom and upgraded attic insulation bring both comfort and energy efficiency to everyday living. A high-efficiency natural gas furnace(2019), hot water tank(2019), new electrical panel(2023) and newly replaced asphalt shingled roof(2018) are all recent investments offering peace of mind for years to come. Custom wood detailing throughout adds warmth and character, blending beautifully with modern updates. The fully finished garage is a dream space for hobbyists and professionals alike featuring a radiant tube natural gas heater, ventilator system, soundproofing, 200 amp service, dyed concrete floors, and inside entry to the home. Step outside and fall in love with the beautifully landscaped yard. A large interlock stone patio, gardens, and stone retaining walls create a peaceful outdoor retreat. Natural gas BBQ hookup makes entertaining a breeze, and a dedicated hot tub pad with pergola (with electrical already run) is ready for your personal spa addition. A separate bunkie with electricity and insulation offers fantastic potential. Additional perks include ample parking in both front and back, and a fully fenced yard with direct rear access to Norse Lane. For those with recreational vehicles or workshop ambitions, a rear gravel pad and reinforced stone retaining wall offer space, flexibility, and future development potential with R3-22 zoning. Location is key and this home has it all. Just a short walk to the waterfront, public docks, schools, library, and local shopping, its the perfect blend of peaceful living with walkable convenience. This one wont last long! (id:55499)
Century 21 B.j. Roth Realty Ltd.
1016 - 58 Lakeside Terrace
Barrie (Little Lake), Ontario
Bright & Spacious Condo Apartment One Bedroom Plus Den, Open Concept, Lots Of Potlights, A Large Full Size Balcony, Laminate Throughout, 1 Parking Included. Close To The Beautiful Lake. Building Amenities : Rooftop Terrace, Party Room With Pool Table, Pet's Spa & Guest Suite, Security 24/7... Close To Shopping, Restaurants, Hospital, Walking Distance To Georgian Security 24/7... Close To Shopping, Restaurants, Hospital, Walking Distance To Georgian (id:55499)
Century 21 Atria Realty Inc.
4570 Penetanguishene Road
Springwater (Hillsdale), Ontario
1300sq.feet space available for Lease for Office / Commercial / Retail , On Busy Hwy 93 , 20 Minutes North Of Barrie In Hillsdale. Ideal For Medical, Dental, Chiropractic, Physio, Veterinarian Clinic And Other Professional Services. Consists Of 2 Units plus a spacious basement; Can Lease One Unit Or Both. Each Unit Is Approximately 650 Sqft. Plenty Of Parking fits 16 vehicles. Was Formerly A Neighborhood Dental Clinic For Over 30 Years. Spacious 1200 sq.feet 2-bedroom apartment available on the upper level, which has direct access to the unit via indoor staircase. (id:55499)
Coldwell Banker The Real Estate Centre
108 Cherrywood Drive
Newmarket (Bristol-London), Ontario
Great Opportunity In A Convenient Location! This 2+1 Bedrooms, 2 Full Baths Home Offers Space, Potential And Value. Featuring A Detached Double Garage With One Side Being Drive-Thru (Only House On The Street With A Double Car Garage) Large Driveway With Lots Of Parking. Spacious Lower Level With Separate Entrance Potential As A Rental Or In-Law Suite And A Large Laundry Room. Located Close To Schools, Hospital, Transportation, Shopping, Hwy 400/404 & Upper Canada Mall. (id:55499)
Homelife/bayview Realty Inc.
210 Kelso Crescent
Vaughan (Maple), Ontario
Prime Maple Location!This beautifully maintained freehold townhouse offers 3 spacious bedrooms, 3 bathrooms, and a generously sized finished basement perfect for growing families or those who love to entertain.Located in the heart of Maple, this home features numerous upgrades, including pot lights (2024), a newer roof (2019), stainless steel appliances, and a fully fenced private walkout backyard ideal for gatherings and relaxation.The modern kitchen is equipped with a stylish new countertop and backsplash (2019), while comfort is ensured year-round with an owned air conditioner (2024) and an updated stove (2021). The exterior shines with new interlocking (2022), adding great curb appeal.Perfectly situated just minutes from Highway 400, Cortellucci Vaughan Hospital, Vaughan Mills, Canada's Wonderland, GO Transit, and other major transit options. You'll also enjoy the convenience of being within walking distance to Mackenzie Glen Public School, parks, and local shopping.Meticulously cared for and move-in readydont miss the chance to own this gem in one of Maples most sought-after neighborhoods! (id:55499)
Smart Sold Realty
55 Campbell Drive
Uxbridge, Ontario
Welcome to this exquisite Heathwood Home, where elegant design meets meticulous attention to detail. This property offers gracious living at its finest, featuring an open concept custom gourmet kitchen with upgrades. Step outside to your own private oasis, complete with an oversized patio and a charming pergola, perfect for outdoor entertaining, you'll be captivated by the impressive 21-foot cathedral ceiling in the family room, creating a sense of grandeur and space. The main level boasts an abundance of natural light, a cozy fireplace, and open living spaces that flow seamlessly. The additional highlight of this home is the fully finished basement, offering extra living space, a gas fireplace, and a versatile area that can be tailored to your needs. Easy access to amenities, hospital, and scenic trails. (id:55499)
Century 21 Leading Edge Realty Inc.
84 Lund Street
Richmond Hill (North Richvale), Ontario
Welcome to this charming family home, situated on a premium fenced lot that backs onto the park, with direct gate access! You'll bask in the sunny east/west exposure, and appreciate the loving care this home has received, making it move-in ready for you! Many updates are apparent on arrival, from the updated stonework and siding to the newer front door and windows. The layout of the main floor offers both functionality and style, with engineered hardwood flooring throughout. The spacious eat-in kitchen was updated in 2022, and includes a quaint built-in breakfast nook, quartz stone counters, stainless steel appliances, and an elegant herringbone tile backsplash. The formal dining room offers views of the mature trees from the bay window, and the open-concept living room has a walk-out to the back deck. Of course there is also a powder room for convenience! On the second floor, youre greeted with solid hardwood floors, three spacious bedrooms with plenty of storage, including built-in organizers in the primary bedroom plus a large closet! The fully finished basement is a flexible space for recreation, working from home, or a suite for guests, since it also features a full 3-piece bathroom! You wont have to worry about scraping your car in winter with the attached garage, plus two additional parking spots on the driveway. The location truly cant be beat, a quiet street within easy walking distance of parks, trails, and schools. Nearby amenities include the hospital, library, swimming pool, Hillcrest Mall, and of course lots of shops and restaurants. ** This is a linked property.** (id:55499)
Keller Williams Referred Urban Realty
46 Muir Drive
Barrie (Ardagh), Ontario
Quality. Luxury. Beauty. Privacy. You can have it all at 46 Muir Dr! Nestled in the heart of the prestigious Ardagh Bluffs community in Barrie, 46 Muir is a rare gem with no neighbours to the front or rear of the property. Locatedon a quiet cul-de-sac, this centrally located home has over 500 acres of forested trails literally in its backyard, yet it is still close to amenities and Hwy 400. This home features over 2600 sq ft of finished, above ground living space, and over 1000 additional sq ft in the basement. The spacious main floor gives way to several entertaining spaces, including a large eat-in kitchen and formal dining room. The versatile main floor den can be used as a home office, library, or even converted to a 5th bedroom if required. Need even more space? The expansive basement, currently features a finished recreation / lounge space, and an unfinished area with tons of room for storage. All big-ticket items have been upgraded within the last 10 years, including roof with 30-year shingles, 200 amp with service panel installed in the garage (ready for an electric vehicle charger), 100% new windows installed between 2022-2025, and a complete HVAC upgrade, with high efficiency gas furnace, A/C, heat recovery unit, humidifier, & UV system. Countless quality enhancements have been made to this home since 2013 including double-door front entrance, french doors leading to backyard, 3/4 inch Quebec redwood floors on main, stairs and handrails, kitchen completely renovated with waterfall island, all appliances upgraded throughout, and an in-ground sprinkler system installed for the front garden. Little touches like towel warmers in the upstairs bathrooms, custom vent covers, and uniform baseboards throughout the property set this home apart. Outside, the West-facing backyard delivers never ending sunsets that can be experienced from the 5-person hot tub, in-ground pool, or while lounging on the patio. Come, experience Barrie living at its finest. (id:55499)
Trust Realty Group


