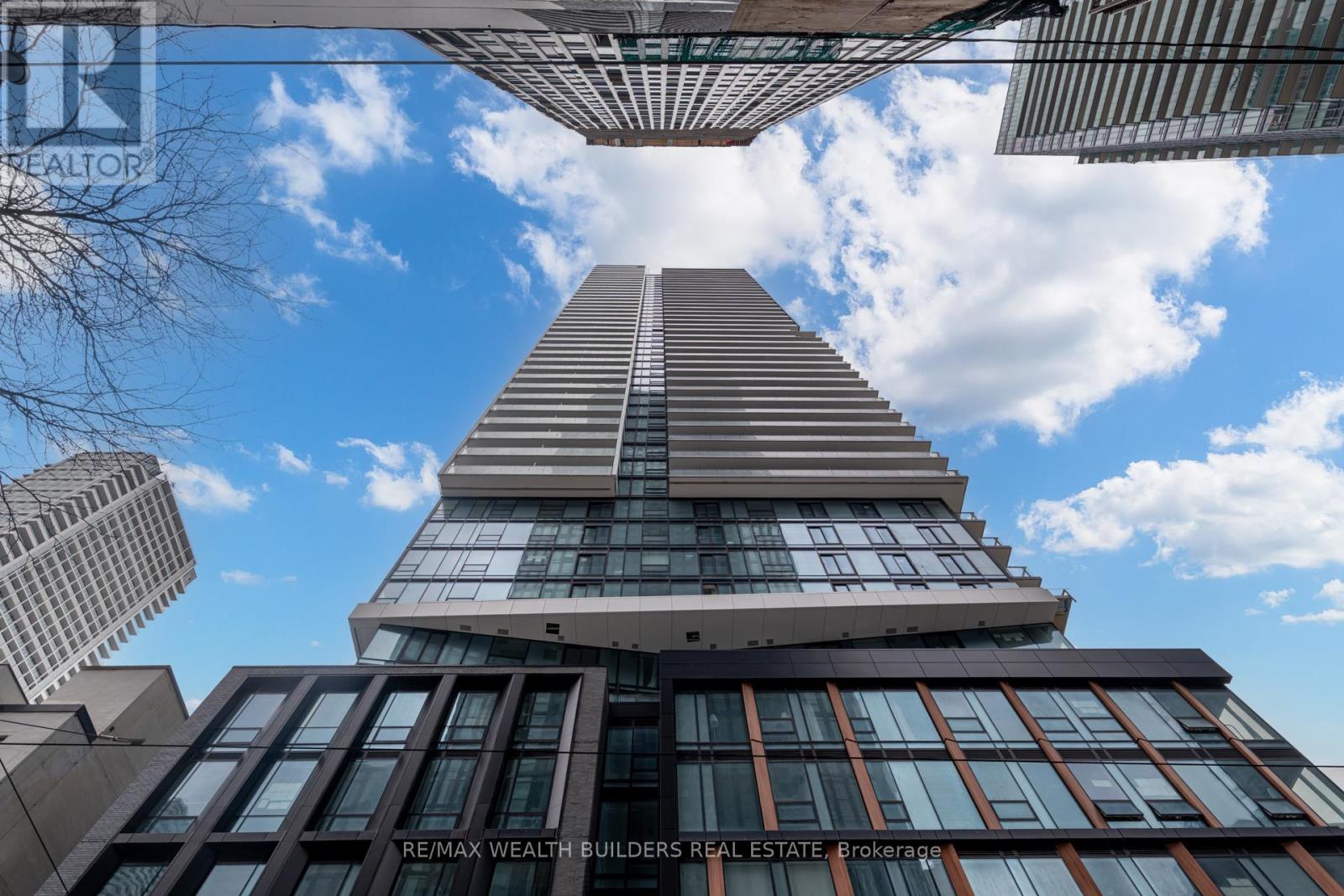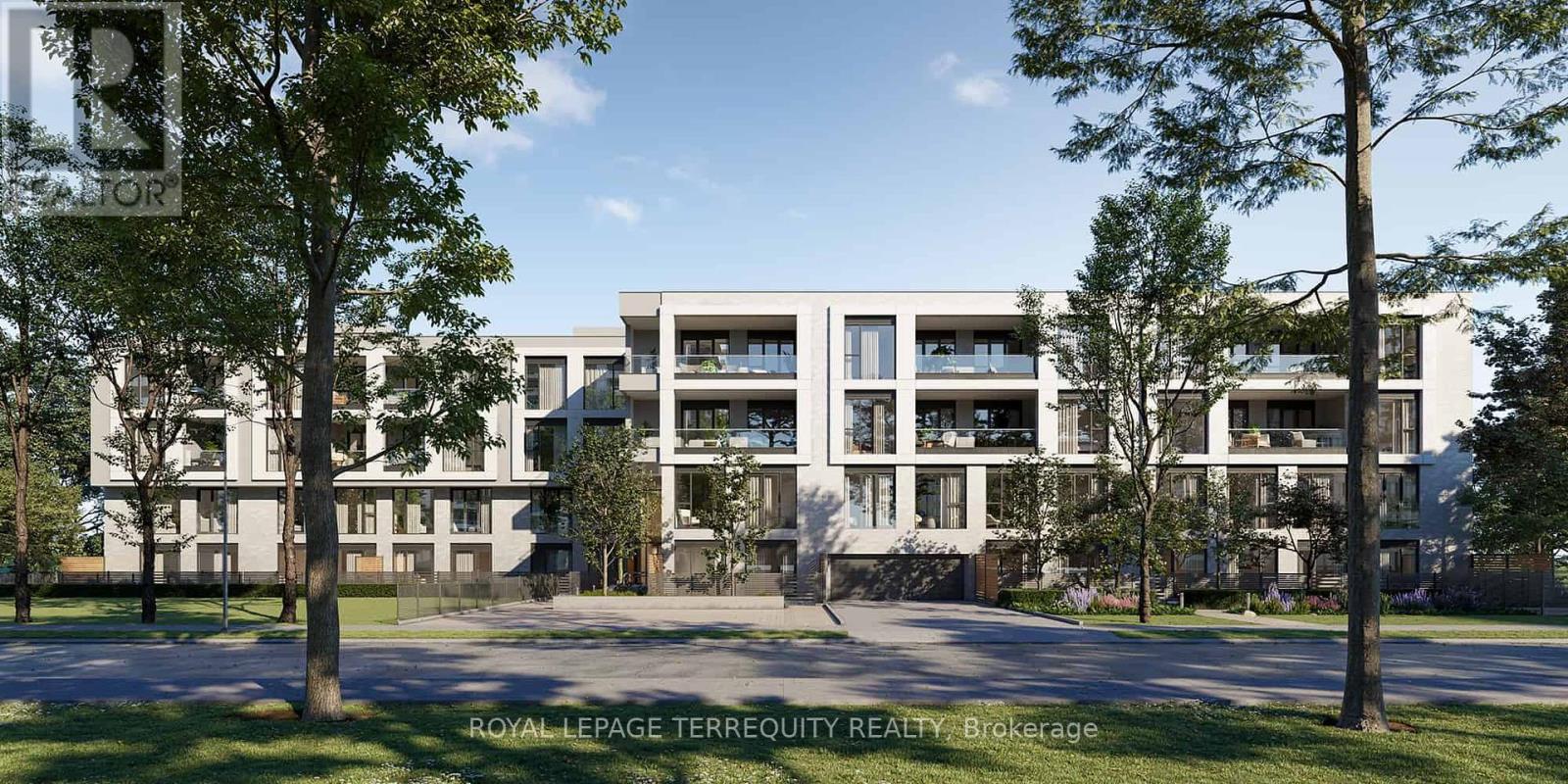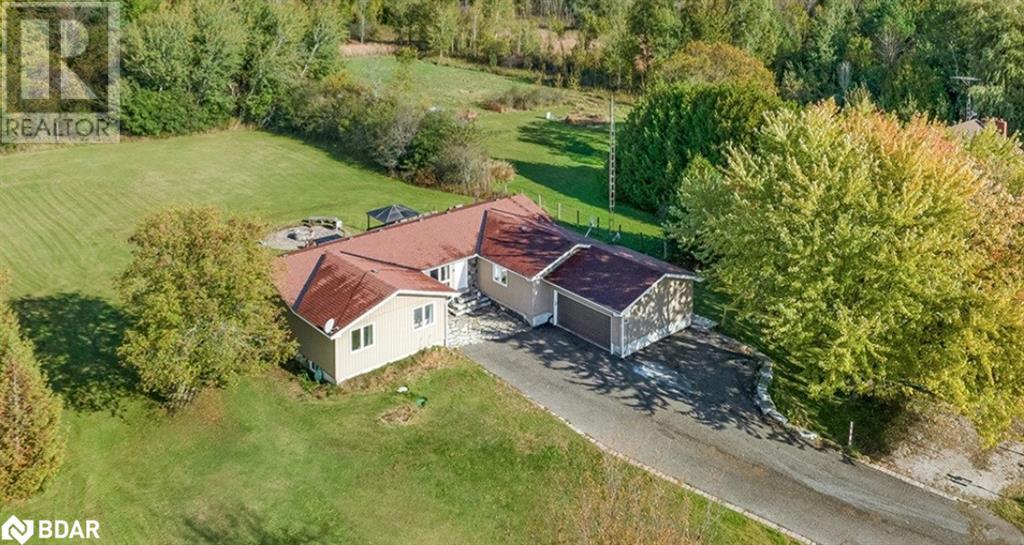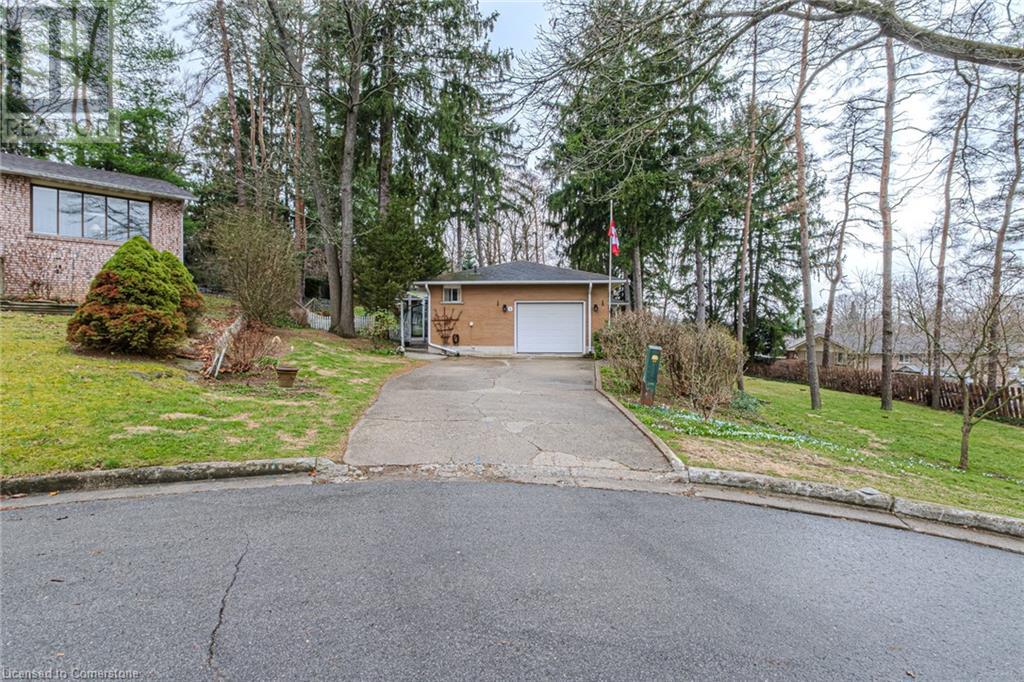703 - 89 Church Street
Toronto (Church-Yonge Corridor), Ontario
Discover This Stunning Oversized One Bedroom At The Saint Condos By Minto! This Unit Features A Private Wraparound Terrace Perfect For Entertaining Or Relaxing In The Open Air. Enjoy Bright, Open- Concept Layout With Floor-To-Ceiling Windows, Wide-Plank Hardwood Floor And A Sleek Modern Kitchen. Large Bedroom Offers Ample Closet Space With Custom Organization Shelves And Direct Access To Terrace. Enjoy Access To World-Class Amenities Including 24-Hour Concierge, State-Of-The-Art Fitness Centre, Co-working Spaces, Rooftop Lounge And Many More! Ideally Located In The Heart Of Downtown Toronto Just Steps From St. Lawrence Market, The Financial District, Transit, Restaurants, Eaton Centre, Entertainment And More! (id:55499)
RE/MAX Wealth Builders Real Estate
308 - 200 Keewatin Avenue
Toronto (Mount Pleasant East), Ontario
Indulge in unparalleled luxury living at The Residences On Keewatin Park. Catering to the discerning buyer, this exclusive enclave of 36 estate-like suites offers a haven for those valuing privacy and exclusivity, nestled in the heart of one of the city's most established & coveted neighbourhoods. Perfect for those seeking a downsized design or extravagant pied-a-terre. Suite 308 won't disappoint, a true masterpiece boasting 1653 sqf. with 3 spacious bedrooms, 1 den/office/gym, 2 spa-like baths, & 2 tandem parking spots. Exquisite Scavolini chefs kitchen with Miele appliances, exquisite quartz waterfall island with ample storage, quartz countertop and overhang, & quartz backsplash. The expansive living and dining area is framed by floor-to-ceiling sliding doors and windows, opening onto a spacious covered terrace - perfect for al fresco dining on warm summer evenings. The luxurious primary suite boasts a generous walk-in closet and an opulent ensuite bath with double sinks, a freestanding tub, and an oversized glass-enclosed shower. At the Keewatin, residents enjoy the highest standards in luxury living, comfort, and privacy where nothing is left to chance. There is truly nothing like it in the entire city. Conveniently located just a short walk to Sherwood park, as well as the shops, dining, and transit options of Mt. Pleasant and Yonge street. With its distinctly contemporary exterior, the Keewatin is an architectural standout in the area. (id:55499)
Royal LePage Terrequity Realty
307 - 8 The Esplanade Avenue
Toronto (Waterfront Communities), Ontario
Luxurious corner 2 bed 2 bath in the prestigious L tower. One of kind corner unit with views of the St Lawrence market and the Esplanade. The condo is next to amenities like theatre on the same floor. Located in the heart of the Financial District and transit hub. To be directly connected to Union Station and PATH. Dark stained wood floors. Amenities include indoor pool, steam room, sauna, yoga studio, gym, party room and much more. 9ft ceilings. Very practical layout. Behind Meridian Hall. Dual flush toilet and large vanity with storage. (id:55499)
RE/MAX Real Estate Centre Inc.
307 - 5 Old Sheppard Avenue
Toronto (Pleasant View), Ontario
Great Location In The Heart Of North York. Gated Community. Steps To TTC & Subway/Fairview Mall/Dvp-404-401Hwys. Interior Access To Fabulous Rec Centre, Onsite Store, Daycare, Hair Salon. Modern Eat-In-Kitchen Open Concept Living&Dining Areas. Bright 1 Bdrm Plus Den Uint. Den Can Be Used As 2nd Bedroom With Private Access To Balcony. Laminate Flooring Throughout. (id:55499)
Dream Home Realty Inc.
609 - 62 Forest Manor Road
Toronto (Henry Farm), Ontario
Emerald City Condo, High Demand Convenient Location * Steps To Don Mills Subway Station & Fairview Mall, Close To Hwy 401/404, Shops, Banks, Schools & All Other Amenities * Southwest Corner Suite, Best Layout 901Sf + Lrg Balcony * 2 Split Bedrooms + 2 Full Bathrooms, Bright & Spacious * Smooth 9' Ceiling, Upgraded Flooring, Upgraded Kitchen * Many Great Facilities: 24-Hr Concierge, Indoor Pool, Party Room, Gym, Yoga, Bbq, Guest Room.Seller Bought P3-290 Tandem Parking (2 Cars) For $30K, Deal Firmed But Not Closed, Assignable & Closing Date Flexible. Buyer Can Choose Take It Over To Close On Same Day & Register 1 Deed * (id:55499)
Bay Street Group Inc.
6 - 58 Sherwood Avenue
Toronto (Mount Pleasant East), Ontario
Step into this one-of-a-kind, character-filled condo on a peaceful, tree-lined street, just minutes from the vibrant energy of Yonge & Eglinton. Set in a meticulously restored Art Deco heritage building, this corner unit is spacious and clean with historic charm! If you're seeking a unique and stylish apartment in one of Toronto's most coveted neighbourhoods, this is it! Walking distance to transit, summer hill market, amazing local shopping and restaurants. (id:55499)
On The Block
60 Powerview Avenue
St. Catharines (458 - Western Hill), Ontario
Welcome to this bright and spacious four-bedroom home, ideally located in a quiet neighbourhood just minutes from Highway 406 and all major amenities. Designed with a flowing open-concept layout and stunning 16.5-foot vaulted ceilings, the home offers an abundance of natural light and a warm, inviting atmosphere thats perfect for both everyday living and entertaining.Situated just a short drive from the upcoming GO Station offering future regular routes to Toronto this property is a commuters dream. It also abuts West Park - home to soccer fields, a brand-new splash pad, playground, and the Niagara Olympic Club, making it an ideal spot for active families. This carpet-free home has been thoughtfully updated, with major improvements already done. The main roof was redone in 2024, including new shingles, sheeting, and a ridge venting. The back entrance roof was replaced in 2020 with new framing and a fresh roofline, while the siding was updated in 2019. Inside, the kitchen features a new fridge and dishwasher. The furnace and AC were both updated recently as well. Both backyard sheds are powered, offering excellent options for storage, hobbies, or a workshop setup.With its combination of major upgrades, an unbeatable location, and a layout that truly feels like home, this property is ready to welcome its next chapter. (id:55499)
Sotheby's International Realty
4177 Brookdale Drive
Niagara Falls (213 - Ascot), Ontario
Spacious, meticulously clean 3 bedroom brick/metal siding back-spit with a single attached garage and large rear yard equipped with a vegetable garden. Layout consists of 3 upper level bedrooms, 4 pc bath and extra closets/storage. Main floor features an eat-in kitchen, dining room with built-in cabinets, living room, and a sliding door to a covered concrete patio (9'8" x 13'6") with an entrance to the garage. Lower level includes a second open concept kitchen, rec room with brick gas natural fireplace and 3 pc bath. The lower level has a separate walkout to the beautiful backyard with plenty of green space, huge garden and shed. Includes an extra 560sq.ft of living space. Basement laundry, workshop storage and cold storage. Shingles replaced in 2019, hot water heater owned, 100 amp electrical. Located in a great neighbourhood! Close to schools, shopping, restaurants, access to QEW and much more! Walking distance to shopping, bus stops, etc.. Don't miss out! (id:55499)
Coldwell Banker Momentum Realty
7187 Beach Drive
Washago, Ontario
LIFE IS GOOD! Perfect as a year-round home starter/down-sizer or cottage. This 1200 + sq. ft. 2 bedroom, 1 bathroom cozy raised bungalow is bright and updated with a separate bonus space, perfect for a home office or workout space. Boasting a generous 14' x 24' garage with tons of storage and inside entry. There is a perfect entertaining space with wet bar and propane fireplace. Enjoy outdoor dining and views of the sunset from the large front deck with glass-panel railings overlooking the water. Relax on the backyard patio and enjoy a relaxing hot tub under the gazebo. Upgrades in the past 8 years include a lifetime metal roof, propane furnace, fireplace, hot water tank and bbq gas line, A/C unit, deck, UV light system, R60 insulation, high quality laminate flooring, and paved driveway. More recently, kitchen cabinets have been updated, new stainless steel refrigerator (with water/ice hookup), new bathroom vanity, and freshly painted throughout. Excellent location, less than 5 minutes to Hwy 11 or Hwy 169, the lovely village of Washago where you can enjoy all of the amenities it has to offer. 10 minutes to Casino Rama, and only 20 minutes to Orillia! Minutes to the Green/Black rivers, and of course northern Lake Couchiching with access to the Trent Severn Waterway allowing for endless all season enjoyment. Don't miss Washago Centennial Park, just 5 minutes away, which features a beautiful sandy beach, a public boat launch. THIS IS THE ONE!! (id:55499)
Century 21 B.j. Roth Realty Ltd. Brokerage
1075 3 Line N
Shanty Bay, Ontario
Welcome to this stunning ranch-style bungalow, offering the perfect blend of comfort, versatility, and modern country living. Situated on a large, picturesque lot, this home is ideal for families and multi-generational living. Step inside to a spacious open-concept layout, where natural light floods the living and dining areas. The main floor features three generously sized bedrooms, including a well-appointed primary suite, 2 and a half baths, an office/storage room and main floor laundry room. The chefs kitchen boasts ample cabinetry, stone counters and and a large island, perfect for entertaining. The adjacent living area with large windows creates a warm and inviting atmosphere for family gatherings. A rare find, this home offers two lower level in-law suites with a separate entrance providing independent living spaces for extended family offering 3 additional bedrooms, 2 livingrooms, 2 additional kitchen areas, storage and an additional laundry room. With a total of six bedrooms and 4.5 bathrooms, there's room for everyone! Outside, enjoy your private deck and hot tub, perfect for relaxing under the stars. The expansive yard offers endless possibilities for outdoor activities, gardening, or simply soaking in the tranquility of country living. The double garage (now converted to 1 and a half) offers a separate entrance and additional storage space along with a paved & gravel driveway allowing parking for 10 vehicles! This exceptional property is just minutes from Highway 11, ski resorts, scenic trails, and is a short drive to Barrie or Orillia, offering a perfect balance of rural charm and city convenience. Whether you're looking for a forever home or a multi-family residence, this versatile bungalow is a must-see! (id:55499)
RE/MAX Hallmark Chay Realty Brokerage
42 Janice Drive
Barrie, Ontario
Discover the perfect blend of comfort, style, and versatility in this beautifully updated 3-bedroom, 2-bathroom home located on a large, deep fenced lot in a desirable, family-friendly neighborhood. Featuring an inviting open-concept layout, the main floor seamlessly combines the kitchen, dining, and living areas into a bright and spacious central hub ideal for everyday living and entertaining. The updated kitchen is both functional and stylish, complete with modern cabinetry, stone counters, quality appliances, plenty of storage/prep space and walk-out to your private deck. Large windows throughout the home allow natural light to flood in, creating a warm and welcoming atmosphere. The second floor offers three well-sized bedrooms, offering comfortable retreats with ample closet space and an updated four piece bathroom. The true bonus is the fully finished lower-level in-law suite, featuring a separate entrance, its own kitchen, a full three piece bathroom, and an open-concept studio-style layout, making it an ideal setup for multigenerational living or guests. This self-contained suite offers privacy, independence, and flexibility for extended family. Outside, enjoy the luxury of a large wood deck, a spacious deep lot with room to garden, play, entertain, perfect for outdoor enthusiasts or those dreaming of creating their ideal backyard oasis. Additional highlights include laminate flooring, laundry facilities, private driveway parking for 5 vehicles, and well-maintained mechanicals for peace of mind. Conveniently located close to schools, parks, shopping, and transit, this home offers everything you need in one smart, stylish package. Whether you're a growing family, an investor, or simply seeking a home with room to live and grow, this property delivers the ideal combination of modern updates, flexible living options, and outdoor space all ready for you to move in and make it your own. (id:55499)
RE/MAX Hallmark Chay Realty Brokerage
8 Glenda Street
Simcoe, Ontario
Lots of room to grow or to roam. Over 3000sqft with workshop, former studio in basement. Potential for separate apt in basement with entrance from garage. Only one neighbour close, otherwise very private fenced yard, backs onto cemetery for your daily stroll. Paved one mile circuit. (id:55499)
Royal LePage Trius Realty Brokerage












