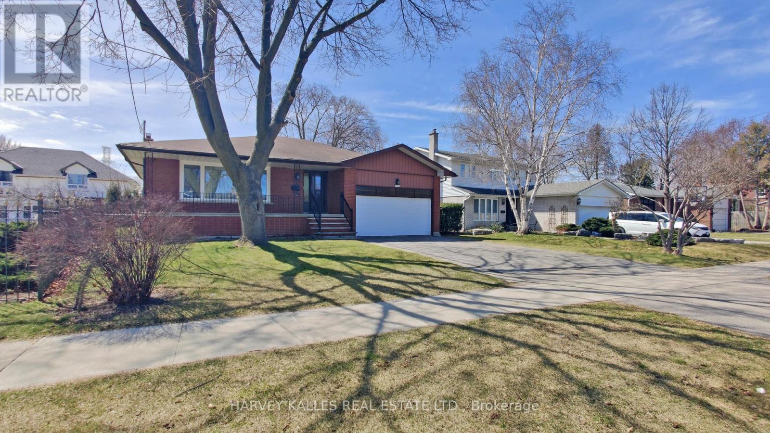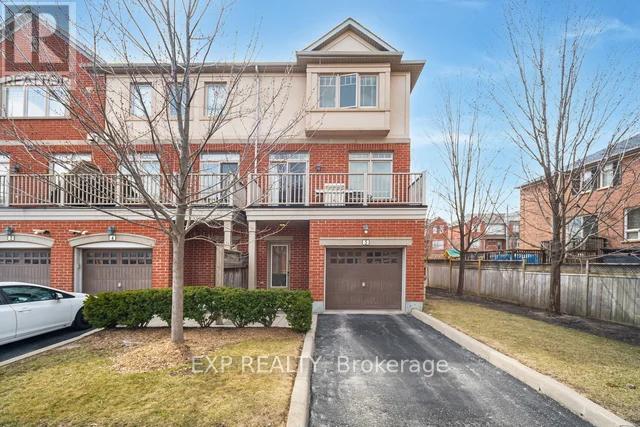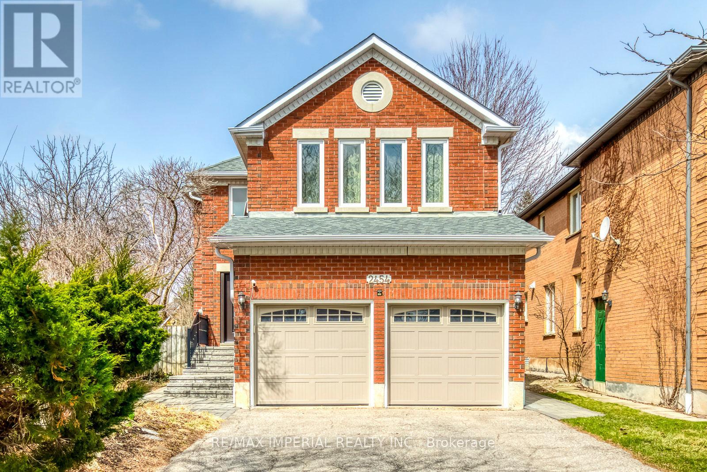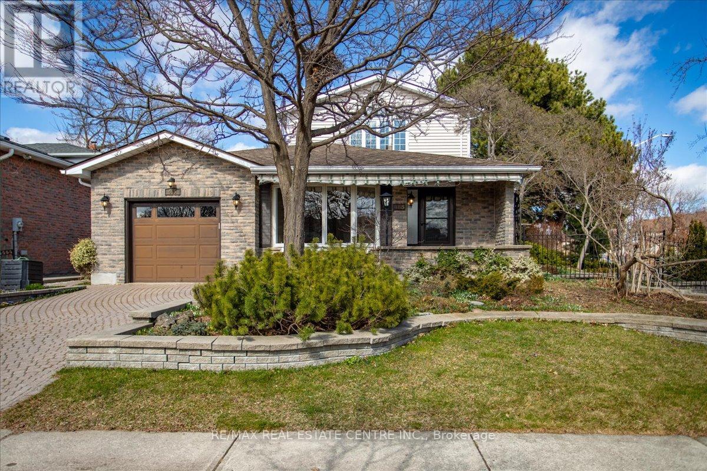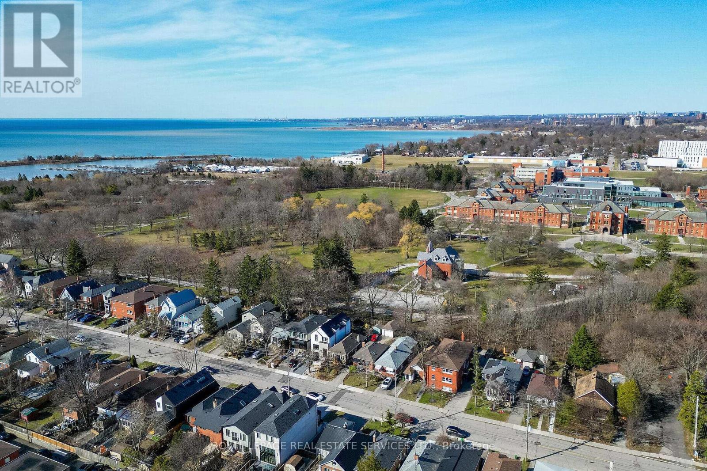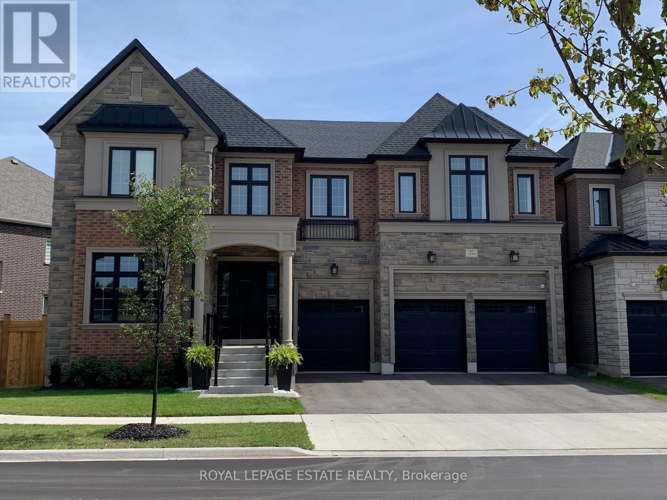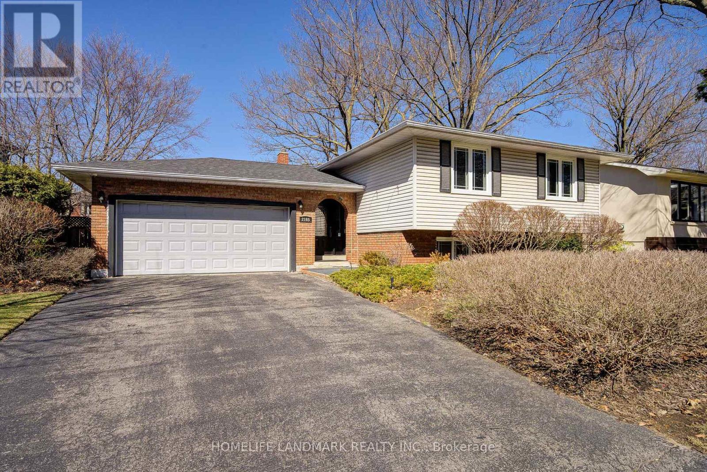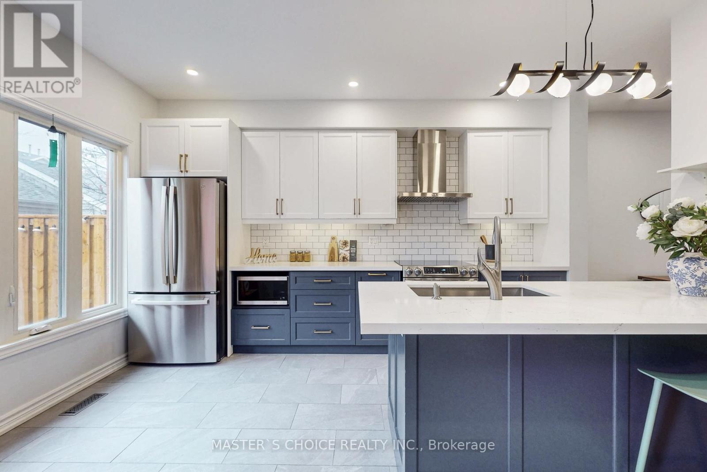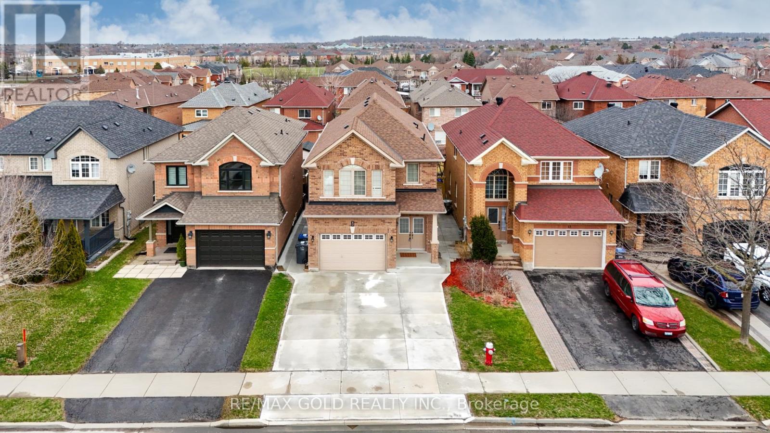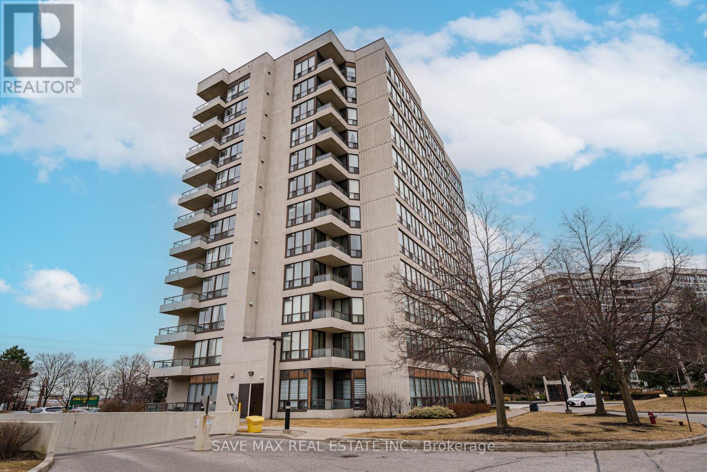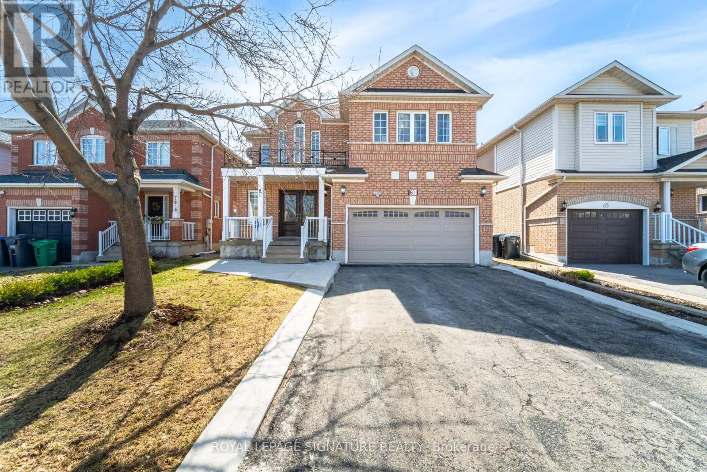126 Angelene Street
Mississauga (Mineola), Ontario
Charming Solid Brick Home for Sale in Mineola. This well-maintained brick home features 3bedrooms, 2 bathrooms, and a finished basement with a separate room and private entrance, making it perfect for a home office or additional living space. 1221 Sq feet, great size lot size 50 x 115Spacious Kitchen (12 years old) with appliances , ceramic tile flooring, window above the sink, Large eat in area and ample storage space. Hardwood floors throughout the main level. Living/Dining Room combined for an open, airy feel. Main Bathroom 4 piece . Finished Basement includes a large separate room , room for either office or bedroom, cold cellar and a convenient laundry area. Separate Entrance for easy access to the basement. Attached brick garage Other Highlights: Roof (9 years old) and Garage Roof (6 years old).Shut off Water valves (5years old). Located in a desirable area with a lovely Front Porch that adds character and curb appeal. This home is perfect for those looking for charm, character, and a little extra space. Walking distance to the Port Credit GO station, lake Ontario, trails, parks, grocery stores, top rated schools including Mentor College and the upcoming Hurontario LRT, 15 min drive to downtown Toronto. Live in Mineola's most desirable neighbourhoods today! (id:55499)
Sutton Group Quantum Realty Inc.
2176 Stanfield Road
Mississauga (Lakeview), Ontario
Applewood Acres 3-bedroom bungalow with double car garage on a premium 55.59 x 103.75 ft west-facing lot! Approx. 1,500 sq. ft. + finished basement. Large covered front porch and welcoming foyer. Spacious halls and principal rooms. Huge eat-in kitchen with walkout to rear deck and sunny backyard. Basement features a kitchenette with cupboards, countertop, and stainless steel sink, large workshop area, separate rec room with fireplace, new 3-piecebathroom, and a large cantina. Freshly painted. Roof and most windows approx. 10 years old. Great central location walk to plaza, schools, parks, and churches. Short drive to Sherway Gardens, Toronto Golf Club, Lakeview Golf Course, Queensway Health Centre, Costco, and more. Easy access to QEW only 10 mins to Pearson Airport, 15 mins to Downtown Toronto. Perfect opportunity to renovate, customize, or rebuild in a family-friendly neighbourhood surrounded by multi-million dollar homes (id:55499)
Harvey Kalles Real Estate Ltd.
5 - 5725 Tosca Drive
Mississauga (Churchill Meadows), Ontario
Corner unit look like a semi, with dedicated parking spot. Bright & Spacious Townhouse in Desirable Churchill Meadows. Discover this charming 3 bedroom house that offer nearly 1930 sq ft of comfortable living space. Designed for comfort and functionality, this home is perfect for families looking for space, style, and convenience. Enjoy many upgrades through out the house, kitchen floor, pot lights, extended kitchen cabinets & more. Door to garage for convenience. This home boasts a bright, open-concept layout flooded with natural light. Quick access to Highways 403, 407, and 401. Nestled in a family-friendly neighborhood, you'll be close to top-rated schools, lush parks, shopping, and convenient public transit. Explore every detail with our virtual tour! Don't let this gem slip awaymake it your dream home today! (id:55499)
Exp Realty
226 Dalgleish Gardens
Milton (1036 - Sc Scott), Ontario
Imagine coming home to a beautifully upgraded, move-in-ready haven in Milton's sought-after Scott neighborhood. This 4-bedroom, double-car EXTRA LARGE garage (Not like the squeezed in garages) detached home sits on a sun-filled Corner lot with breathtaking PARK VIEWS giving you the beauty of nature without the upkeep! Freshly painted and meticulously maintained, this home features modern upgraded lighting, elegant oak stairs, and carpet-free floors for a sleek, contemporary feel. Step inside to bright, open living spaces with expansive windows (NONE OF THEM FACE YOUR NEIGHBORS OR SIDE WALLS) that flood the home with natural light, creating a warm and inviting atmosphere. With two family rooms and a formal dining room, there's plenty of room for entertaining or simply unwinding. The finished basement offers even more space perfect for a home office, guest suite, or recreation room. Plus, the no-maintenance courtyard lets you enjoy outdoor living without the hassle. Located just minutes from top-rated schools, parks, shopping, and major highways, this home offers both convenience and a true sense of community. Don't miss this incredible opportunity your dream home is waiting! (id:55499)
Housesigma Inc.
2454 Willowburne Drive
Mississauga (Central Erin Mills), Ontario
Welcome To This Beautifully Fully Renovated Detached Home Nestled In One Of Mississaugas Most Convenient And Sought-after Neighbourhoods Within The Top-ranked John Fraser Secondary School District.The Home Showcases Quality Finishes Throughout. Featuring Hardwood Floors, Elegant Porcelain Tiles In the Hallway, Kitchen, And Power Room, Gourmet Kitchen With Granite Countertop, Tastefully Updated Bathrooms With Quartz Countertops. The Functional And Versatile Layout Offers 4 Spacious Bedrooms Plus An Office On The Second Floor, Perfect For Hybrid Work Or Use As A 5th Bedroom. The Spacious Primary Room Has A Huge Walk-in Closet And A 5-PCs Master En-suite. The Finished Basement Has A separate Entrance, A Second Kitchen And A Full 3-PCs Bathroom Provides Great Potential For In-law Living Or Rental Income. Additional Features Include Enlarged Windows, 200 AMP Hydro Service, Stone Slab Paved Steps And Side-walks, And A Wood Deck In The Backyard, All Sitting On A 136.88 Feet Deep Lot. Offering Ample Outdoor Space For Relaxing Or Entertaining. Enjoy The Convenient Location. Walking Distance To Top-Ranked John Fraser Secondary School, Middlebury Elementary Schook, Thomas Middle School, Credit Valley Hospital, Erin Mills Town Center, Cineplex, Community Centre And Library, 6-min Drive To Streetsville GO Station, 10-min Drive To Square One Shopping Centre, 18-min Drive To Toronto Premium Outlets. And Just Mins Drive To Major HWYs: 403, 401, 407, and the QEW.This Is A Move-in-ready Home In A Family-friendly Community. Dont Miss The Opportunity To Make It Yours! Roof Replaced In 2023. Stone Slab Paved Steps And Side-walks Installed In 2021. Owned Water Heater. (id:55499)
RE/MAX Imperial Realty Inc.
24 Delmonico Road
Brampton (Vales Of Castlemore North), Ontario
This rare executive residence in the prestigious Vales of Castlemore offers over 3,300 sq. ft with 4 spacious bedrooms and 3 full bathrooms on the second level. Nestled on a quiet, upscale street, the home features a grand main floor with 9-ft ceilings, gleaming hardwood floors, and a seamless open-concept layout perfect for entertaining. The den includes custom built book shelves and a stunning two-sided gas fireplace shared with the family room. The chef-inspired kitchen is equipped with high-end stainless steel appliances, gas stove, built-in oven/microwave, a high-efficiency chimney, custom cabinetry with a wine rack, and pantry for extra storage. The luxurious primary suite boasts a 5-piece spa-like ensuite with a two-sided fireplace and sitting area .A second bedroom has access to its own 4-piece bath, while the remaining bedrooms share another well-appointed Jack and Jill bathroom. Enjoy serene outdoor views, a wooden deck with gazebo, and an aggregated/exposed concrete driveway with 4-car parking. Additional features include a double door entry, iron picket staircase, and proximity to top-rated schools, parks, shopping, and all amenities. Live in one of Brampton's most sought-after family-friendly communities! (id:55499)
RE/MAX Excellence Real Estate
1240 Field Drive
Milton (1027 - Cl Clarke), Ontario
Welcome to a Home That Surprises You at Every Turn! This Great Gulf Homes Fuller model is full of thoughtful upgrades & unexpected extras that make everyday living feel like a treat. From the moment you arrive, you'll appreciate the interlock double driveway, easy-care landscaping, & inviting outdoor features like the Coast Spas 8x14 swim spa, She-Shed, fire pit, & tranquil water feature your own backyard oasis. Step inside to 4000+ sqft of living space with large-format tile flooring, upgraded baseboards, & elegant crown molding. The front sitting room welcomes you with a custom feature wall & cozy electric fireplace perfect for quiet evenings. The separate dining room is ideal for holidays & gatherings, while the spacious eat-in kitchen offers seamless access to the backyard keeping you connected to the action whether you're entertaining inside or out. Just off the kitchen, the family room with a natural gas fireplace offers a warm & welcoming space for everyday living. Upstairs, the generously sized bedrooms offer room for everyone, including a primary retreat with two closets, one of which is a custom walk-in with built-in shelving. The ensuite is a showstopper with five-piece spa-like bath with heated floors. But there's more! The finished attic is now a versatile loft space ideal for teens, a home office, or creative studio & there's even a hidden bonus room to discover. Downstairs, the fully finished basement is an entertainer's dream: a pool table, wet bar with kegerator, built-in booth for dining or games nights, & even your own stage for karaoke, live music, or movie nights with the included projector & screen. Whether you're hosting or relaxing, this space is ready to impress. The attached garage includes a slotted wall & hooks for smart organization, & the mud/laundry room off the garage entry adds everyday convenience. This is more than a house its a place to live, celebrate, & make lasting memories. Come see what makes this home truly one-of-a-kind. (id:55499)
Royal LePage Meadowtowne Realty
485 Gowland Crescent
Milton (1037 - Tm Timberlea), Ontario
Absolutely Stunning. Very bright!! Very Rare!!! Corner lot, Timberlea area 3 + 1/ 4 Washrm 2,000+ sq. ft detchd home beautifully and meticulously land/hardscaped lot encased with towering mature trees w/backyard-like charming oasis w/natural canopy, gazebo, outdoor shed, interlock stoned trail and so much more. The interior has been tastefully laid out w/timeless wainscotting, handcrafted blonde hardwood floors, bay windows, skylights, sizeable kitchen w/o to approx. 600 sq ft. additon w/ vaulted ceilings that can be used as a games room/workshop/den/great room (excellent for DYIers/small home-based businesses, etc. The home also boasts a large upper loft-style primary room w/extended w/i closets b/i shelving, more sky lights, dual entrances, 3 pc ensuite, armoire, a series of wrap around windows that captures light from all angles. An additional 2 more bedrooms are conveniently located on main level just above a sizeable 400 sq ft rec room w/ natural gas stove, a kitty corner wet bar, larger windows, 2 pc bath and stairs that lead to a possible 4th bedroom/library/office adjacent to storage space, cantina, potential "sauna" , etc. The possibilities are truly endless with this property. There even may be an opportunity to create a separate entrance for a potential "duplex" like income generating living quarters or in law suite. The house also features 3 total car parking, newer roof, newer windows, well kept furnace and A/C, a garage door w/remote and a water softener system that is owned and comes w/ property. This property is specifically meant for that perfect/ideal family/investor that will love and maintain it as well as its former owner did. Won't Last!! (id:55499)
RE/MAX Real Estate Centre Inc.
817 Watson Terrace
Milton (1023 - Be Beaty), Ontario
Welcome to 817 Watson Terrace, a stylish and desirable 3-bedroom, 2.5-bathroom home nestled in a serene neighborhood of Beaty in Milton, Ontario. This elegant two-storey residence boasts 1,895 square feet of thoughtfully updated interior living space, perfect for families seeking charm and modern comforts. Step inside to discover a series of recent upgrades, including an updated kitchen with contemporary counters (2020) and bathrooms to match, ensuring a seamless blend of style and functionality. The partially finished basement offers additional space, ready to be personalized as a recreation room, home office, or gym, providing endless possibilities. With amazing curb appeal this home is enhanced by a meticulous driveway and concrete work completed in 2020 and a sturdy roof updated in 2015. Parking convenience is at its best with room for three cars, while recent improvements like a new garage door (2022) and windows (2021) further elevate the property's appeal.Situated on a tranquil street, this home is a short walk to local schools and a central park, a perfect backdrop for family outings and walks with dogs. Its proximity to major highways, such as the 401 and 407, ensures easy commutes, while nearby grocery stores fulfill all your daily needs. Climate comfort is assured with a furnace and A/C system updated in 2018, while the community-friendly atmosphere of Milton provides a unique setting where lifestyle and convenience harmoniously meet. Don't miss this exceptional opportunity to own a fashionably upgraded home in a highly sought-after area. Experience the best of what Milton has to offer with its idyllic surroundings and unparalleled location. (id:55499)
Royal LePage Meadowtowne Realty
471 Grey Landing
Milton (1032 - Fo Ford), Ontario
Class Apart Living In This Mattamy Built Detached In New Ford Community. This Waterford layout Boasts 2211 Sqft AG & Modern Layout With All Bells And Whistles, Brick Elevation With Top Floor Balcony, Smooth Ceiling, Hardwood Floors T/O, 9' Ceiling With 8' Tall Doors On Main, Sep Living And Family Rms, Quartz Ct, Central Vac, 2nd Flr Laundry. Recently Spent $45K+ For Improvements Including Driveway, Porch, Front & Backyard Patio, Neutral Paint, Potlights, Flowerbed (id:55499)
Exp Realty
2020 Joshuas Creek Drive
Oakville (1009 - Jc Joshua Creek), Ontario
5 Elite Picks! Here Are 5 Reasons to Make This Home Your Own: 1. Very Rare 50' x 197' Estate Lot with Private, Professionally Landscaped Backyard Oasis Boasting Expansive Patio Area ('18), Mature Trees & Gorgeous Perennial Gardens! 2. Spacious Family-Sized Kitchen & Bright Breakfast Area with Ample Cabinet/Storage Space & W/O to Patio & Yard! 3. Generous Principal Rooms with Gleaming Hdwd Flooring, Including Beautiful F/R with Gas F/P & Picture Window Overlooking the Backyard Plus Spacious Formal D/R & L/R Area & Private Main Floor Office/Den. 4. 4 Generous Bdrms on 2nd Level, with Double Door Entry to Spacious Primary Bdrm Featuring Sitting Area, W/I Closet + 2nd Closet & 5pc Ensuite with Double Vanity, Large Soaker Tub & Separate Shower! 5. Finished Bsmt ('22) with Spacious Rec Room Boasting Electric F/P with Stunning Stone-Surround, Plus Wet Bar Area, Gym Area, Private Den, Play Room/Office, Large 3pc Bath & Loads of Storage! All This & More!! Ballantry-Built Charleston Model with 3,088 Sq.Ft. Plus Finished Basement! 2pc Powder Room & Laundry Room with Garage & Side Yard Access Complete the Main Level. New Windows Thruout (3-Tier Frames in Bdrms) '15, New Furnace & A/C '15, New Garage Doors '18, Upgraded Staircase (Removal of Runner) '22. Home Overlooks Scenic Joshua Creek with SW Facing Backyard Boasting Loads of Sunshine! Convenient Sprinkler System. Fabulous Location in Desirable Joshua Creek Community Just Minutes from Many Parks & Trails, Top-Rated Schools, Rec Centre, Restaurants, Shopping & Amenities, Plus Easy Hwy Access. (id:55499)
Real One Realty Inc.
48 Thirteenth Street
Toronto (New Toronto), Ontario
Calling all first-time buyers, downsizers and condo aficionados! Experience the excitement of 'Life-by-the-Lake' in this thoughtfully-renovated, move-in ready home! This delightful home is the perfect condo alternative and it enjoys a superb setting on a park-side residential street in the heart of the family-friendly community of New Toronto! This surprisingly-spacious bungalow enjoys the look & feel of a trendy condo. Offering 1+1-bedrooms, 2 bathrooms and a substantially renovated, open concept, main floor; you will fall in love with the lofty 13-ft vaulted ceiling with exposed beams! This wide-open, freshly painted space combines the living/dining room into one big, bright living area. The renovated kitchen is flooded with daylight and enjoys new cabinetry in a light-oak finish & black quartz countertop. The spacious 'king-sized' primary bedroom is a warmly-inviting room, with a large wardrobe. The sizable main floor bathroom offers loads of built-in storage...who doesn't like extra storage in their bathrooms?! A separate entrance leads to the finished basement which features a handy home office, large 2nd bedroom, walk-in closet, finished laundry room & a 3-piece bathroom with large walk-in shower. Outback is a west-facing garden with detached garage, hardscaped patio and private gate leading directly into Colonel Samuel Smith Park. Locally known as "Sam Smith", this most-popular park enjoys loads of kite-surfing beaches, miles of hiking trails & acres of green space! Imagine stepping from your back garden directly into this dog walking, bird-watching paradise! Hike the trails, skip pebbles at the beach or BBQ with family & friends! Easy access to the Waterfront Trail, Lakeshore Yacht Club, Father John Redmond and Humber College. With its generous, open living space, condo-like ambience, quality updates & superb location, this turn-key property is indeed the one you'll be thrilled to call home! (id:55499)
Royal LePage Real Estate Services Ltd.
932 Cherry Court
Milton (1026 - Cb Cobban), Ontario
Step into this beautifully maintained, 5-year-old Energy Star-certified townhouse offering 1,943 sq. ft. of stylish and functional living space. Featuring 4 generously sized bedrooms, this home is perfect for growing families and busy professionals alike. Nestled on a quiet, family-friendly street with an east-facing view, it provides peace, privacy, and plenty of natural sunlight. The main floor impresses with soaring 9-foot ceilings, a sleek modern kitchen with a large island ideal for cooking and entertaining, and a versatile den that's perfect for your home office or reading nook. Enjoy the convenience of parking for two cars with no sidewalk to shovel, plus second-floor laundry, 200-amp electrical service, and a basement with a rough-in ready for your future washroom. With no homes directly in front, this bright and airy space is the perfect blend of comfort, style, and potential. Don't miss out schedule your private tour today and make this your next smart move! (id:55499)
Century 21 Legacy Ltd.
2338 Hyacinth Crescent
Oakville (1007 - Ga Glen Abbey), Ontario
Welcome to the jewel of Glen Abbey Encore. Built by the prestigious Hallet Homes, this stunning professionally designed home offers 4,990 sq. ft. above grade. Everything in this home has been designed with purpose and style in mind. The custom entry door and statement chandelier in the foyer sets the tone for the exquisite interiors. The dining room with coffered ceilings, accent lighting, and custom wallpaper, is complemented by a butler's area featuring a bar fridge and ice maker. A chef's dream, the gourmet kitchen boasts extended cabinetry, quartz countertops, a large island, high-end Jenn-Air appliances including a 6-burner gas stove with pot filler and double wall ovens and a walk-in pantry. The great room features a stunning Dekton fireplace, coffered ceilings and double doors that open to a covered lanai with a fireplace, ceiling fan, and TV-ready setup, creating an inviting space for year-round entertaining. The home office, features coffered ceilings and tons of natural light, offering a refined and functional workspace. The primary suite is a true retreat, complete with morning bar, two-sided fireplace, and a spa-like ensuite featuring heated floors, a freestanding soaker tub, a glass-enclosed walk-in shower, and a double vanity with quartz countertops. Four additional bedrooms, each with private or adjoining ensuites and walk in closets. A thoughtfully designed second-floor laundry room includes dual washers, a dryer, custom cabinetry, folding counter, and fold-out drying racks. Beyond the interiors, the home sits on a premium oversized lot with a fully fenced backyard and a spacious side yard. The three-car garage, designed for automotive enthusiasts, features epoxy flooring, perimeter slatwall storage, an enclosed sports locker, and the capability to accommodate car lifts, along with rough-in for EV charging. Smart home upgrades include an integrated sound system, smart lighting, motorized window treatments, and custom millwork throughout. (id:55499)
Royal LePage Estate Realty
2165 Dunedin Road
Oakville (1006 - Fd Ford), Ontario
Welcome To 2165 Dunedin Road, Perfect Location With Double Garage Detached Home Located In The Desirable Eastlake Area. Three Bedrooms On The Main, Large Kitchen With Loads Of Both Cupboard And Counter Space, Finished Basement With Two Additional Bedrooms, A Spa Like Bathroom, Large Rec Room Featuring A Contemporary Gas Fireplace. The Outdoor Area Is Just As Impressive, With A Beautifully Landscaped, Private Backyard That Includes A Large Deck Perfect For Relaxing Or Hosting Outdoor Gatherings . Steps To Highly Rated Public And Private Schools, Shopping Mall, Trails, Parks, Public Transit , Minutes To Highway 403/QEW. Lots Of Upgrades: Garage Door (2017), Furnace (2019), Attic Insulation (2019), Heat Pump AC( 2024), New Roof (2024), New Microwave (2024), New Painting (2025), New Vinyl Basement Floor (2025). (id:55499)
Homelife Landmark Realty Inc.
35 Chester Street
Oakville (1015 - Ro River Oaks), Ontario
Stunning 3-bedroom, 3-bathroom Freehold Townhome Featuring Main Level 9' Ceilings in the highly sought-after River Oaks community! Hardwood Floor Throughout. Modern Kitchen Boasts Quartz Countertops, Updated Porcelain Tile Backsplash & Generous Breakfast Area. Fully renovated Washrooms. Cozy Open Concept Finished Basement. Spacious Family Room On 2nd Floor with Built In Shelves. Primary & 2nd Bedroom with Beautiful Bay Windows. Newer Front Door & Most ES Windows (2018/2019). Professionally finished interlock backyard To Double Detached Garage. 200K Spent by Homeowner on renovation and upgrades! (id:55499)
Master's Choice Realty Inc.
1 Ingleside Road
Brampton (Credit Valley), Ontario
Welcome To This Stunning Detached Double Car Garage Large Corner Home in Mint Condition in The Heart of Brampton Sought-After Credit Valley Community Facing North Direction, No Sidewalk &Inground Sprinkler System. This Freshly Painted Home Offers 4 Bedrooms, 4 Washrooms With Exceptional Functionality & Style Where Elegance Meets Impeccable Open Concept Floor Plan. This Home Has It All!. The Main Floor With 9 Foot Ceiling Is Bright And Welcoming With Hardwood Floor's in Living, Dining & Family Rooms With Lots of windows That Allow For Effortless Control Of Natural Light Boasting Separate Living, Dining & Family Rooms Are Perfect For Both Casual &Formal Gatherings & Featuring Gas Fireplace in Family Room for Cozy Evenings. Large Kitchen With Extended Kitchen Cabinets & Pantry Combined With Granite Countertops, a Backsplash, a Center Island, & Stainless Steel Appliances Boasting With Large Eat-in-kitchen Space Gives Views Of The Backyard Creating An Inviting Atmosphere. Hardwood Stairs Leads to Upstairs Features A Primary Bedroom, with 6 pc Ensuite & W/I Closet, A Second Bedroom With Private Ensuite Offers Perfect Accommodations For Family or Guests. Two Additional Large Bedrooms Shared Convenient 3rd Bathroom in Hallway. All the Washrooms Are Upgraded With Quartz Counter Tops With Undermount Sinks. Extended Aggregate Concrete Driveway With No Sidewalk Accommodates 5 Car Parking, Exterior Pot Lights All Around & Large Fenced Backyard Host unforgettable Gatherings in the Landscaped Backyard Featuring a Patio, Gazebo & Apple Tree. Located Close To Schools, Parks, Trails & Every Amenity You Could Desire & Where Stunning Natural Surroundings Meet Urban Accessibility. Seller Received 2 Bedrooms Approved Legal Basement Permit & Drawings Available Upon Request. (id:55499)
RE/MAX Real Estate Centre Inc.
12 Arkwright Drive
Brampton (Northwest Brampton), Ontario
**Welcome to this beautifully maintained, cozy detached home** *The main floor features a spacious living and dining area, a modern kitchen with a bright breakfast nook, and a versatile den/office perfect for remote work or study. *Upstairs, enjoy three generously sized bedrooms, two full bathrooms, and the convenience of second-floor laundry. *The finished basement, with a separate entrance through the backyard, includes a bedroom and offers excellent rental potential or extended family living. *Stylish pot lights enhance both the main floor and the fully finished basement. *No Carpet on floors. *Enjoy the added bonus of garden shed for extra storage, ideal for tools and seasonal items. *Located just a 4-minute drive to Mount Pleasant GO Station, commuting is quick and easy! ***Dont miss this fantastic opportunity to own a functional, well-located home with income potential and modern convenience! (id:55499)
Rising Sun Real Estate Inc.
15 Miramar Street
Brampton (Sandringham-Wellington), Ontario
Detached house constructed in 2015, featuring 4 spacious bedrooms including two master suites, complemented by 3 full washrooms on the 2nd floor. The main level boasts a distinguished dining area, separate family room, and living area, all adorned with hardwood flooring. A grand double-door entry welcomes you into the residence. Recently upgraded in 2023, the kitchen showcases built-in stainless steel appliances, custom quartz backsplash, quartz countertops, porcelain tiles, and a stunning waterfall island. Additional highlights include 9-foot smooth ceilings, main floor laundry facilities, an oak staircase, newly installed pot lights, and a backyard deck and concrete back yard with Exceptionally Extended No Side Walk Legal Driveway where you can Park 6 Cars. Equipped with a 200-amp electrical panel, Also features a 2 BEDRMS LEGAL BSMT APARTMENT WITH LEGAL SIDE ENTRANCE. **EXTRAS** The property is ideally situated near Highway 410, hospitals, and a soccer centre. Within walking distance are Transit, elementary and secondary schools, Shopping Mall, Parks, Play grounds, Soccer Centre enhancing the convenience. (id:55499)
RE/MAX Gold Realty Inc.
30 Hamilton Court
Caledon, Ontario
//Oversized Pie Lot + Court Location// Rare To Find 4 Bedrooms Detached House Situated On An Oversized Pie Shaped Lot & Highly Desired Quiet Court Location In Southfields Village Of Caledon! **2 Bedrooms Legal Basement Apartment Registered As 2nd Dwelling** Double Door Entry!! Loaded With Upgrades* Family Room Comes With Fireplace & Upgraded Feature Wall* Hardwood Flooring In Main Floor & 2nd Floors & Oak Stairs! 4 Generous Size Bedrooms - Master Bedroom Comes With His & Her Closets & 5 Pcs Washroom! Laundry On 2nd Floor & Basement [2 Separate Laundry Pairs] Legal 2 Bedrooms Finished Basement Apartment As 2nd Dwelling** //Upgraded Washroom Counter-Tops// Loaded With Pot Lights** //No Side Walk - Total 6 Cars Parking// Oversized 500 Square Foot Deck, Separate Bbq Pad & An Extra-Large Event Sized Backyard Complete With In-Ground Sprinklers! Walking Distance To Etobicoke Creek, Parks, Schools, And Playground. Shows 10/10** (id:55499)
RE/MAX Realty Services Inc.
707 - 10 Laurelcrest Street
Brampton (Queen Street Corridor), Ontario
Excellent opportunity for first time home buyer to own a two bedrooms condo in a very safe community and 24/7 gated security close to all amenities. Very practical layout ,prime bedroom with large closet and unobstructed view through large window. Second good size bedroom with large size closet .Close to Hwy 410 and shopping plaza ,close to Bramalea city Centre, transit, schools and parks. Maintenance include all the utilities (id:55499)
Save Max Real Estate Inc.
86 Oatfield Road
Brampton (Sandringham-Wellington), Ontario
One Of A Kind Semi-Detached Home, Features 3 Bedrooms & 3 Washrooms. Hardwood Flooring On Main And An Upgraded Beautiful Kitchen With Granite Countertop And Backsplash. A Lot Of Natural Light In House. Walk Out To **Beautiful Huge Yard **Few Minutes Walk To Brampton Civic Hospital,Shopping Centres,Schools,Transit And Parks.Quick Access To Major Highways. (id:55499)
RE/MAX Gold Realty Inc.
81 Farthingale Crescent
Brampton (Fletcher's Meadow), Ontario
This beautifully maintained 4+1 bedroom, 4-bathroom detached home offers exceptional value in one of Bramptons most family-friendly neighborhoods. With over 2,000 sq. ft. of finished living space, this property is ideal for growing families, investors, or anyone seeking a turnkey home in a convenient location.Step into a bright, open-concept main floor featuring elegant hardwood flooring, a spacious living and dining area, and large windows that fill the space with natural light. The modern kitchen boasts upgraded countertops, stainless steel appliances, and ample cabinet space flowing seamlessly into a cozy breakfast area with a walkout to a fully fenced backyard. Upstairs, you'll find four generously sized bedrooms, including a large primary suite with a walk-in closet and private 4-piece ensuite. The finished basement adds even more living space , an additional bedroom, full bathroom, and a large rec room perfect for extended family, guests, or rental income potential.Conveniently located close to good schools, parks, Mount Pleasant GO Station, and shopping amenities, this home truly checks all the boxes. (id:55499)
Royal LePage Signature Realty
583 Beam Court
Milton (1032 - Fo Ford), Ontario
Your Perfect and True Multi-Generational Home is here at 583 BEAM COURT!! Featuring magnificent space both indoors 4961 sq. ft(3969 above grade+992 sq ft basement finished by the builder) & outdoors (0.234-acre pie shape lot ), this home seamlessly blends luxury, comfort, elegance and convenience. Built by Quality Builder Country Homes on one of the most prestigious streets in the Ford Neighbourhood this Home features 5+1 Bedrooms, and 5 baths with an option to add 2 more bedrooms in the basement, and a pool size pie-shaped lot with breathtaking views of ravine& greenspace. Step inside to be greeted by the welcoming foyer, hardwood floors&airy ambiance of rare 10 ft-high ceilings that create a sense of openness and natural light throughout the home.Open-concept design that smoothly blends the family-size 14 'x 23 ' modern kitchen, a grand dining room/living room, family room & office space making it perfect for entertaining family & friends while maintaining privacy. A Chef's dream kitchen with a brand-new addition of the built-in in pantry&cove ambient lighting, features ample counter space, a large island, top-of-the-line built-in appliances, plenty of storage space and an eat-in breakfast area that opens to the patio space outdoors. 9 ft ceilings on 2nd level with 2 spacious Principal bedrooms & 3 full bathrooms. Custom Closet Organizers, a walk-in linen closet and a huge Laundry further complement the 2nd level. 992 Sq ft Finished Basement by the builder with a room, full bathroom& 48'-6"x14'-3" Rec Room is ideal for In-Law suite or future 2nd Dwelling (Drawing ready to be submitted to the Town for Legal Basement Apartment application).Plenty of storage space in the basement. 00 AMP Electrical Panel. Oversize 2 car Garage with additional tandem space for storage or parking motorbike. Right across from Benjamin Chee Chee Park, Easy Access to Milton GO, Bronte GO ( Lakeshore line) Hwy 407, Mississauga, Oakville, Walk to Schools, Park, Walking Trails & Green spac (id:55499)
RE/MAX Real Estate Centre Inc.


