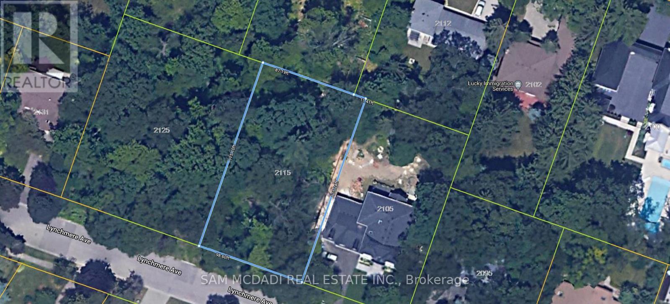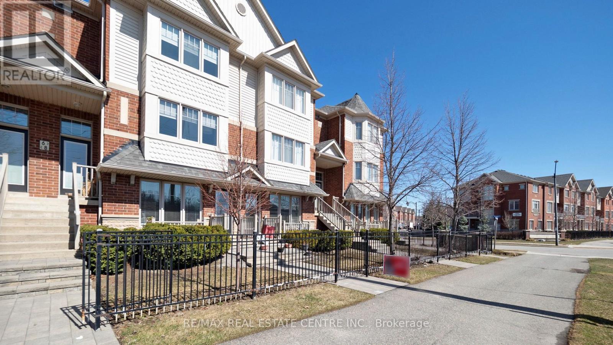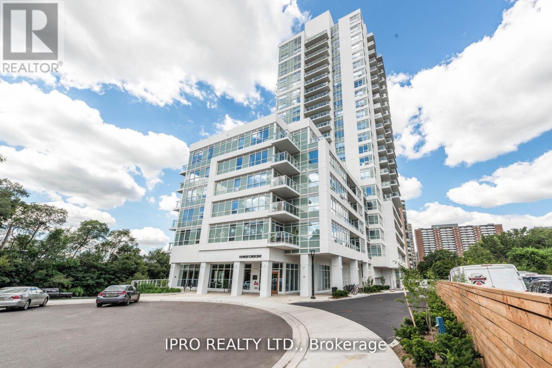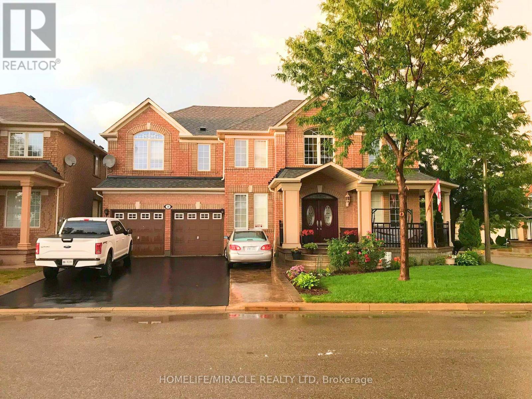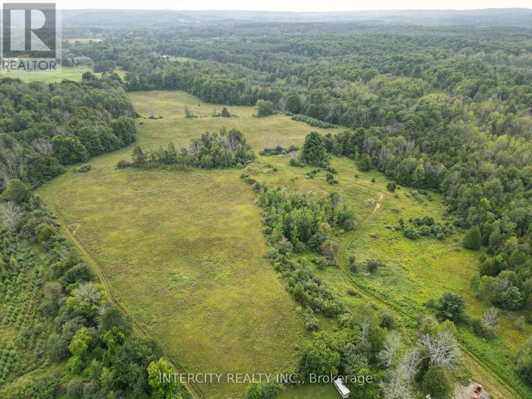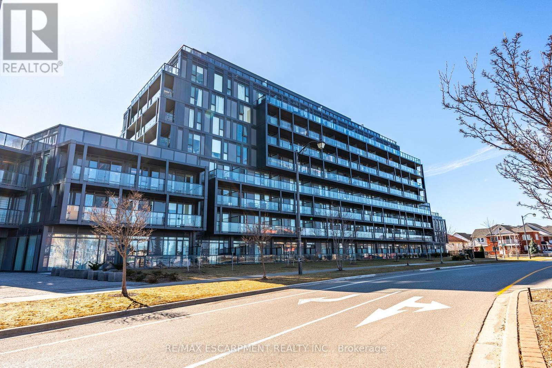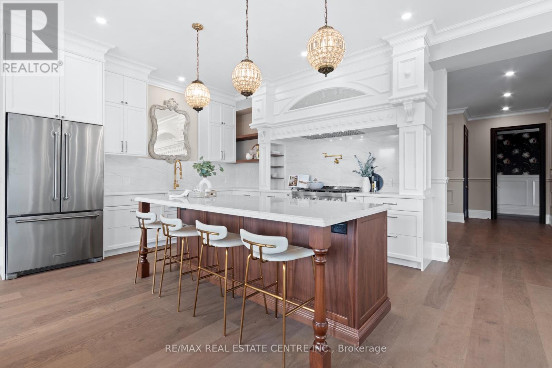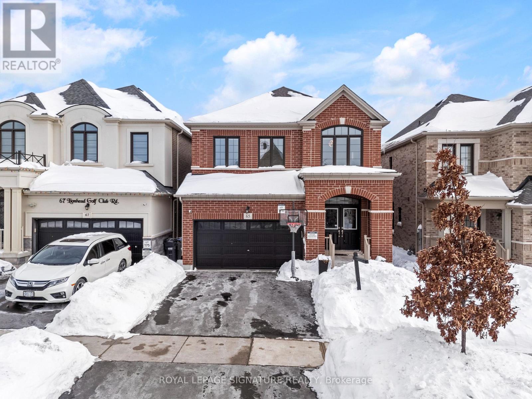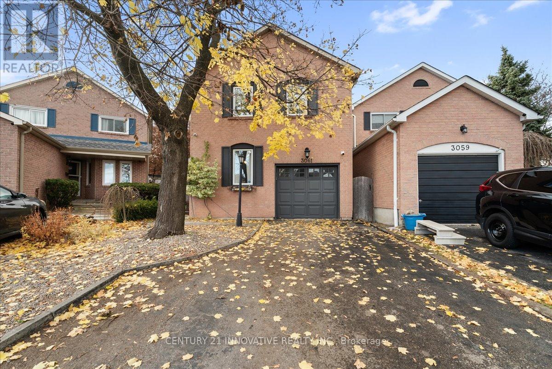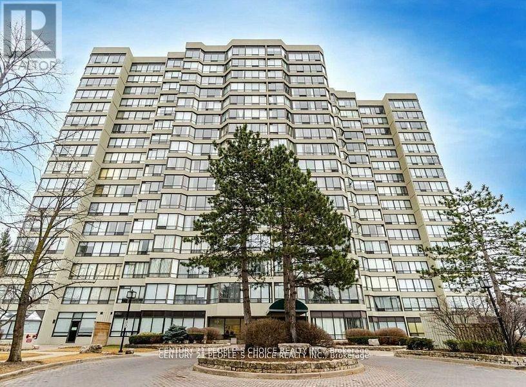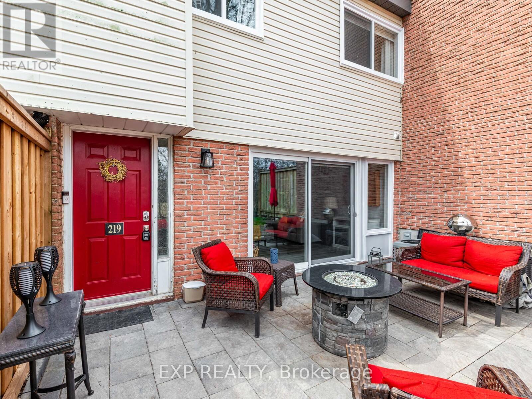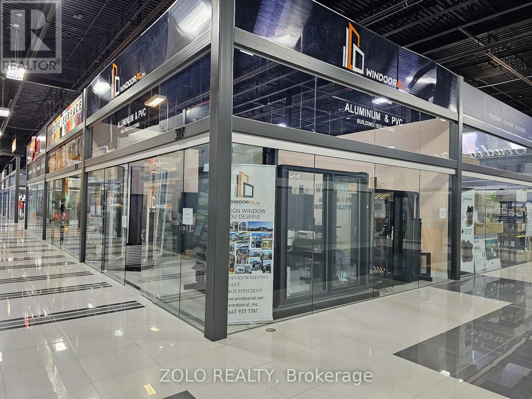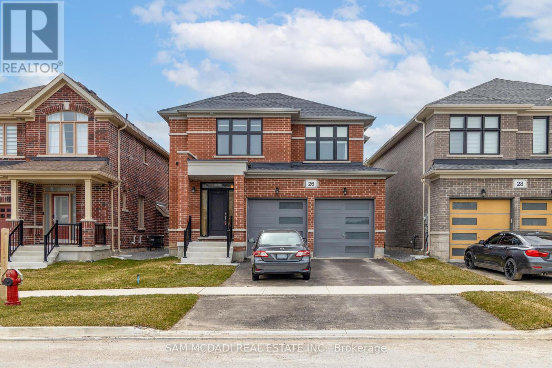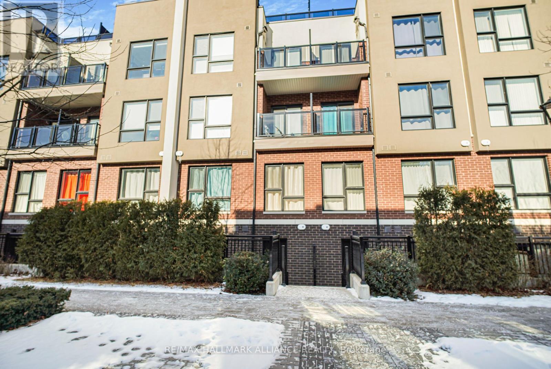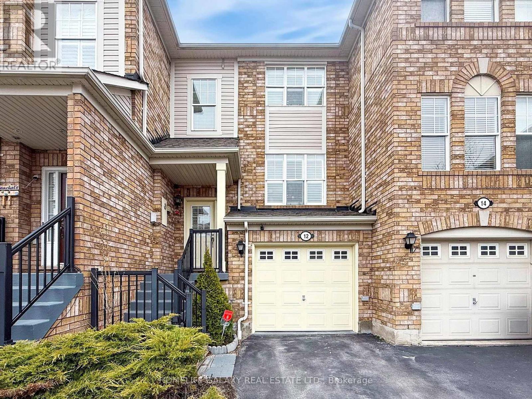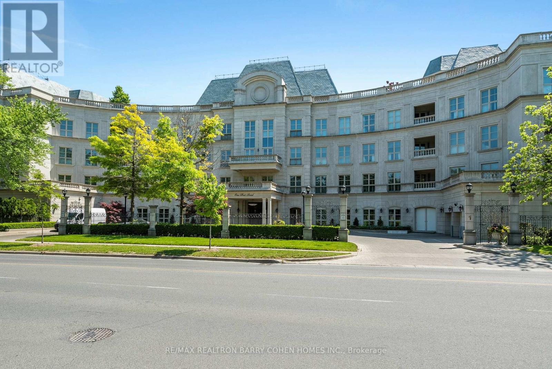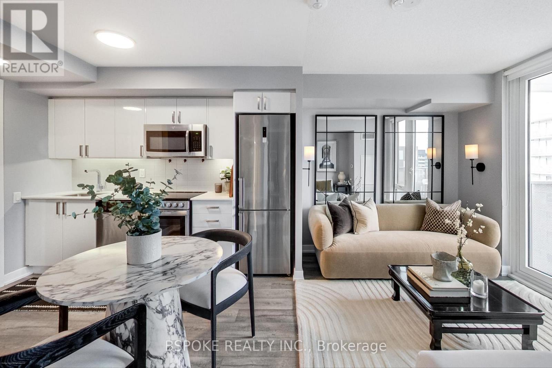2115 Lynchmere Avenue
Mississauga (Cooksville), Ontario
Build your custom dream home on this sprawling 98' x 174.80' mature treed lot nestled in the renowned Gordon Woods community with close proximity to Trillium Hospital, Go Transit, QEW highway, Sherway Gardens and more. This remarkable lot is suitable for a 6,000 SF home with all the bells and whistles one can think of! Private setting encircled by beautiful mature trees. Amazing building opportunity for investors, builders, and end-users. (id:55499)
Sam Mcdadi Real Estate Inc.
154 Baycliffe Crescent
Brampton (Northwest Brampton), Ontario
Don't miss out on this beautiful 3-bedroom, 3-bathroom freehold townhouse available for lease in the lively neighborhood of Northwest Brampton. This home features a spacious balcony, large windows that bring in plenty of natural light, and a functional layout with separate living and dining spaces. The second floor is enhanced with stylish pot lights and a convenient double-door pantry. You'll also love the practicality of upper-level laundry. Perfectly located just a minute from the GO Station and close to schools, parks, and the library. Plus, you're only 2 minutes away from nearby plazas and grocery stores. A perfect blend of comfort, convenience, and modern living! (id:55499)
100 Acres Realty Inc.
5 - 3335 Thomas Street
Mississauga (Churchill Meadows), Ontario
Welcome To This Beautifully Maintained Stacked Condo Townhome In The Heart Of Churchill Meadows! With Over 1,200 Sq. Ft. Of Living Space, This 2-Bedroom, 2-Bathroom Home Offers A Cozy Yet Spacious Atmosphere, Showcasing True Pride Of Ownership. Featuring Wood Floors Throughout The Home (Carpet Only On The Stairs), The Bright And Airy Main Level Boasts An Open Concept Floor Plan. Gather The Whole Family In Your Large Eat-In Kitchen And Serve On-The-Go Meals With The Convenient Breakfast Bar. Stainless Steel Appliances & Generous Counter Space Makes Meal Prep A Breeze, And With A Walkout To The Backyard Patio, You'll Be Ready For The Summer BBQs. Downstairs, Youll Find Two Generously Sized Bedrooms & A Full 3-Piece Bathroom, Offering A Private & Quiet Retreat. Located Near Thomas St & Winston Churchill Blvd, This Home Is In A Fantastic Neighborhood With Top-Rated Schools, Parks, And Shopping Nearby. Commuters Will Love The Direct Access To The 109 Bus At Winston Churchill, Connecting You To Square One And Etobicoke With Ease. Don't Miss Out On This Incredible Opportunity Schedule Your Showing Today! (id:55499)
RE/MAX Real Estate Centre Inc.
204 - 10 Wilby Crescent
Toronto (Weston), Ontario
This almost New Condo offers the Perfect Blend of Modern Living and Convenience. Featuring 1 Bedroom, 1 Bathroom, 617 Sq.Ft a Spacious Layout, it boasts a Private Balcony with Stunning Views. The Unit is equipped with upgraded Stainless Steel Appliances, beautifully tiled floors in the Foyer and Bathroom and a Large Walk-In Closet in the Master Bedroom providing Plenty of Storage Space. Located in a Stunning Building with Excellent Amenities. This Condo is just steps away from Weston GO Station, TTC, and Major Highways (401, 400, and 427). Enjoy quick access to Union Station in just 15 minutes and Pearson Airport in 12 minutes via the Up Express. Its also close to Shops, Schools, Parks and Bike Trails offering a Lifestyle of Convenience and Comfort. Available for Immediate Occupancy. This stunning building is full of amenities. (id:55499)
Ipro Realty Ltd.
38 Sparta Drive
Brampton (Vales Of Castlemore), Ontario
Welcome to this stunning nearly 4,000sqft of elegant above-grade living space, plus a well-designed basement with endless possibilities. Featuring 5 spacious bedrooms and premium finishes throughout, this home is perfect for large families or those who love to entertain. Step inside to discover 24x24 porcelain tiles and rich hardwood flooring, creating a seamless blend of modern sophistication and timeless charm. The open-concept layout offers abundant natural light and a seamless flow from room to room. This home truly checks all the boxes for comfort, style, and practicality. Don't miss the opportunity to own this beautiful property in a desirable location. (id:55499)
Homelife/miracle Realty Ltd
18374 Humber Station Road
Caledon, Ontario
Welcome to a rare 47 Acres located in the heart of Caledon. This enchanting lot provides an ideal landscape for your dream home. Minutes to Orangeville, Palgrave and Tottenham and surrounded by hiking trails and forest this property provides the best of both worlds with privacy and services abound. Expansive 22 acre building envelope allows you to choose where to build, with stunning views and surrounded by natural beauty. Convenient newly graveled double lane drive already completed. Up to 60% VTB for qualified Buyer, for 2 years, at market rate. Don't miss this rare opportunity! (id:55499)
Intercity Realty Inc.
A505 - 3210 Dakota Common
Burlington (Alton), Ontario
Welcome to modern condo living in the heart of Alton Village! This stunning 2-bedroom, 2-bathroom suite offers 636 sq. ft. of beautifully designed living space, plus a spacious 116 sq. ft. south-facing balcony, providing a peaceful and picturesque view with plenty of natural light. Inside, you'll find upgraded bathroom vanities, a sleek glass shower, and stylish wider vinyl flooring throughout. This sought-after building is packed with premium amenities, including bike storage, a fully equipped gym and yoga studio, sauna and steam rooms, an outdoor pool (3rd floor), an outdoor lounge with a fire pit, and a stylish party room. (id:55499)
RE/MAX Escarpment Realty Inc.
102 - 3475 Rebecca Street
Oakville (1014 - Qe Queen Elizabeth), Ontario
Nestled in the Prestigious Rebecca Street Address along the QEW corridor in Oakville, this property is Part of a Vibrant Mixed-Use Development Featuring Four Buildings that collectively House a diverse array of Businesses. Serving as a central hub for the Local Community, this Location offers an Abundance of Amenities and Outstanding Transportation options. The Fully finished, grade-level open concept unit boasts impressive 12-foot ceilings, independent heating and A/C, and an ensuite 2-piece bathroom, ensuring a comfortable environment for any business. With ample parking available, this unit is ideal for a variety of operations. The front 2/3 of the unit is currently tenanted until July 2026, while the back 4 features its own private entrance and flexible tenant arrangements, both of whom have expressed interest in renewing. This unique opportunity allows the owner to run their own business while benefiting from rental income. The unit spans 1,208 square feet with additional access to a 416 square foot second-floor meeting room and lunch area. Modifications are possible to suit specific needs, and security cameras are already installed in the back office for added peace of mind. (id:55499)
Ipro Realty Ltd.
101 - 50 Kaitting Trail
Oakville (1008 - Go Glenorchy), Ontario
Welcome To This Newly Renovated 1 Bedroom & 1 Bath Condo Built By Mattamy Homes. Features Include Open Concept Unit, Freshly Painted, 9' Ceilings, Upgraded Kitchen, In-Suite Laundry, New Light Fixtures, Carpet Free, Large Windows, West View With Lots Of Bright Light, A Large Balcony & Wheelchair Accessibility. Unit Comes With 1 Underground Parking Spot & 1 Storage Locker. Building Amenities Include Secure Entrances, Elevators, Party Rooms, Exercise Room & A Rooftop Terrace With Gorgeous Views. Conveniently Located Near Highways, Shopping, Hospital, Transportation, Schools & Parks. Perfect For First-Time Buyers, Down-Sizers & Investors. This Unit Is A Must-See! (id:55499)
Pma Brethour Real Estate Corporation Inc.
3 - 37 Armstrong Street
Orangeville, Ontario
This has to be the most extraordinary apartment in all of Dufferin! 10 ft soaring ceilings! Over 4300 sq ft of indoor and outdoor space! 2+1 beautiful bedrooms and top notch full bathrooms with custom showers, heated floors and dreamy vanities. Ensuite has epic claw foot soaker tub! Primary bedroom w/ walk in closet. Stunning Burly custom kitchen with no expense spared. 48 inch gas range and pot filler! High end S/S appliances, quartz countertops, island for 4 people. Private patio off living room! Private (fob access) elevator access direct into the unit for increased accessibility, curb-less showers. Hi-efficiency heat pump and cooling system. Fibre direct to tv option. This unit has private sauna, 4th floor rec room, gas fire place, multiple patio walk outs, 2nd kitchen, pull out couch (can act as a guest suite), outdoor kitchen and BBQ, patio cedar decking. A full swim spa on the roof! Set up for Ev charging! Furniture can be purchased or the unit can be rented fully furnished (discuss with listing agent). Landlord to pay water, Tenant to pay heat/hydro. Open to shorter term rentals! Available Starting November 1, 2025. (id:55499)
RE/MAX Real Estate Centre Inc.
65 Lionhead Golf Club Road
Brampton (Brampton West), Ontario
Located in the prestigious Lionhead Golf Club community, this stunning 4+3 bedrooms, 5-washrooms, 2-car garage, detached home, built by Great Gulf in 2019, offers nearly 4,000 sq. ft. of luxurious living space. The sought-after NewHaven model combines elegance and functionality, featuring 9 ceilings, premium finishes, and a freshly painted interior. The home boasts an upgraded kitchen with custom cabinetry, a double-sided gas fireplace, a tray ceiling in the living room, a skylight above the staircase, and muchmore. The 2nd-level family room can be converted into a 5th bedroom, while the main-floor office is perfect for remote work. Premium features include pot lights, Nest security cameras, a central vacuum,water softener, RO system, and EV charging readiness. A legal 3-bedroom basement apartment with a separate entrance offers a rental potential of up to $2,200/month, providing a great investment opportunity. The custom-built deck overlooks an unobstructed backyard, offering tranquility and privacy.This prime location is near the upcoming $60M Embleton Community Centre (Q3 2026) with an 8-lappool, ice skating, fitness Centre, daycare, tennis, and pickleball. Top retailers, restaurants, and a new Peel Regional Police station - all closeby. Commuters will love the easy access to Highways 401 & 407. An exceptional home in a thriving neighborhood. Almost $200,000 spent on upgrades - don't miss this rare opportunity to own 65 Lionhead Golf Club Road! (id:55499)
Royal LePage Signature Realty
3061 Ilomar Court
Mississauga (Meadowvale), Ontario
Discover your dream home on a massive pie-shaped lot, tucked away in a quiet cul-de-sac within the highly sought-after Plumtree School District. This bright, spacious home is perfect for families, offering 3+1 bedrooms and 3 baths, and just minutes from the GO Station, shopping, parks, and more. The backyard is your personal oasiscomplete with an above-ground pool, tiki hut bar, and low-maintenance landscaping. Plus, youll love the perks: stainless steel appliances, tankless hot water system, gas BBQ hookup, and a car garage with openers. Newer roof, windows, and an extended driveway make this home move-in ready! (id:55499)
Century 21 Innovative Realty Inc.
103 - 26 Hanover Road
Brampton (Queen Street Corridor), Ontario
Welcome To Sierra- 2 BED ,2 BATH 2 PARKING !!!!!One Of Best Buildings In Brampton With Resort Like Amenities. Very Convenient Location. Well Kept Main Floor Unit. Very Functional Layout. 2 Bedroom With 2 Bath And Office. 2 Parking Spaces. (1 Underground And 1 Surface) Great Location With Walking Distance To Bramalea City Centre All Major Amenities!! Main Floor Unit With 2 Parking Spaces!!!! (id:55499)
Century 21 People's Choice Realty Inc.
7 Avalon Drive
Wasaga Beach, Ontario
Location-location-Location, Sunnidale by Redberry Homes, A Master Planned Community Located Along The World's Longest Fresh Water Beach. Well Appointed Freehold Interior Unit, Approximately 1474 Sq. Ft. (As Per Builders Plan) Encompassing Luxury Features you Deserve. Including 9ft. Ceilings throughout the Main floor, Stunning Window Vistas, Breathtaking Designer Details, this Home is Crafted Ready for your Personal Touches. Full Tarion Warranty For Peace of mind. Building Closing Costs Capped at $5000, Stained staircase stringers, railings and post nosing, with steel pickets, upgraded cabinets in kitchen, deep upper cabinet above fridge with applicable gables, Silestone counter in kitchen with under mount sink, upgrade cabinets in bathrooms. (id:55499)
Intercity Realty Inc.
5 Maple Ridge Road
Oro-Medonte, Ontario
LUXURY LIVING ON 1.28 ACRES IN PRESTIGIOUS BIDWELL ESTATES! Located in the highly sought-after Bidwell Estates, this lavish bungalow sits on an expansive 1.28-acre lot, offering towering trees and exceptional privacy, with no direct neighbours behind and backing onto EP land. Set back from the road, it features a large paved driveway with ample parking, enhancing the curb appeal of this stately brick home with arched windows and meticulous landscaping. The oversized 3-car garage, with a 4th door providing easy access to the backyard, is perfect for storing lawn equipment and toys. Nearly 4,500 finished sq. ft. of opulent living space awaits, showcasing refinished hardwood flooring on the main floor, updated floating floors in the basement, pot lights, and tasteful decor throughout. The bright, modern kitchen boasts white cabinetry, granite countertops, stainless steel appliances, and an island with seating. The open-concept dining room with vaulted ceilings flows into the living room, highlighted by a floor-to-ceiling stone fireplace with a wood beam mantle and a walkout. The spacious primary bedroom offers a walkout, 5-piece ensuite with a jetted bathtub, and a walk-in closet. The finished walkout basement with 9 ft ceilings includes a rec room with a bar, a family room with a gas fireplace, a bedroom, a den, a full bathroom, and direct access to the garage. Close to trails, Hwy 400, Barrie and Orillia, Horseshoe Resort, Vetta Spa, golf, downhill biking, and cross-country, this home is an outdoor enthusiast's dream! When only the best will do, this home offers the perfect combination of luxury, privacy, and convenience, making it the ultimate retreat for those seeking elegance and adventure. (id:55499)
RE/MAX Hallmark Peggy Hill Group Realty
732 - 7325 Markham Road
Markham (Cedarwood), Ontario
Prime Location! Bedroom+Den Condo. Approx 900 Sq.Ft. Interior With Large Exterior Balcony. 2 Bathrooms, Master Ensuite Shower. Walk To Supermarket, Canadian Tire, Home Depot, Staples, Costco, Restaurants All Close By, Very Convenient. Close To Hwy 407, Milliken/Unionville Go Station, Ttc At Your Door Step. Landlord Pays Hot Water Tank Rental. (id:55499)
RE/MAX Metropolis Realty
33 Cathedral High Street
Markham (Cathedraltown), Ontario
Discover refined living in this executive townhome nestled in the highly sought-after Cathedraltown community. Spanning approximately 2,100 sq. ft., this well-maintained home features 9' ceilings on the main floor, elegant hardwood flooring throughout, and California shutters that add a touch of sophistication. The open-concept kitchen seamlessly flows into the living and dining areas, creating an inviting space for both daily living and entertaining. Step out onto the large terrace, perfect for morning coffee or evening relaxation. Located just minutes from top-ranking schools, parks, and an array of shopping options, including Costco, Home Depot, and T&T Supermarket. Enjoy the convenience of easy access to highways and essential amenities in this prime location. (id:55499)
RE/MAX Key2 Real Estate
122 Connell Drive N
Georgina (Keswick North), Ontario
This beautiful house is located in the prestigious community of Georgina heights; the rare see premium lot sits back on a conservation area and has a great view to a pond. More than 100K spent on upgrades and renovation; the house features 9-foot ceilings on main floor, upgraded hard wood floor on main floor, kitchen countertops. There are 3 bed rooms on the second floor; the primary bedroom has walking closet, stand-up tub, and frameless glass shower; second bathroom upgraded double sinks. Completed finished walk out basement contains a huge open concept living space (potential for one bedroom), new electronic fireplace, full bathroom, brand new kitchen with cabinets and granite countertops; this house is potential for an extra income or multigenerational family living. Ring door bell and home monitor system installed. Property is located just minutes from schools, Lake Simcoe, grocery stores, banks, restaurants, and Highway 404. (id:55499)
Homelife Landmark Realty Inc.
202 - 107 Holland Street E
Bradford West Gwillimbury (Bradford), Ontario
*IDEAL Professional-Medical-Retail TURNKEY Office Space. Many Uses Permitted. In Center Of Town. Building On Bradford's Busy Holland St., 2nd Floor, Approx. 776 Sq.Ft. Direct Elevator Access, Turnkey Unit, *Open Area, Reception & 3 Offices. Busy Medical & Professional Building.*Gross Lease* (All Utilities Included In Price). Available Immediately. **EXTRAS** Prime Location *Centre Of Town*Tenant Mix Is Mainly Medical & Professional, Many Uses Permitted. Well Maintained Building. Elevator & Stair Access. Turnkey Unit.*Gross Lease* and Includes ALL Utilities! Flexible Possession Date. Great Space for many business's. (id:55499)
Royal LePage Your Community Realty
112 Robinson Street
Markham (Bullock), Ontario
Welcome to this new built, meticulously crafted estate, offering approximately 6,700 sq. ft living apace nestled in the sought-after Bullock community . Featuring 4+3 bedrooms 6-bathroom and a east-facing backyard. Double Luxury Bronze entrance door with Smart Lock. The main level features a Sunlit Stunning double-story high grand Foyer & living room with a modern fireplace, built-in speakers, seamlessly connected to the formal dining area. Premium lighting illuminate every space, enhanced by an abundance of natural light from skylights and expansive windows. The finest craftsmanship throughout, plaster moldings, Skylight, Circular Oak Stairs. The modern gourmet kitchen is a chefs dream, equipped with top-of-the-line appliances and featuring a chef-inspired gourmet kitchen with top-tier appliances, central island, and stunning countertops. The primary suite is a true retreat, featuring a luxurious 5-piece ensuite with heated floor, a Toto automatic toilet, along with a spacious walk-in closet. Elegant drop ceilings and custom lighting details enhance the ambiance. Fully finished basement offers spacious recreation room with fireplace and feature wall, 3 additional bedrooms, and walk-up to beautifully Tree fenced resort-style backyard. The fully finished walk-up basement offering 3 bedrooms and 2 full bathrooms for in-law private use, a built-in speaker/sound system, security camera system, cvac. Close To School, Shopping Mall, Park & Bus, Hwy. (id:55499)
Real One Realty Inc.
71 Alton Crescent
Vaughan (Uplands), Ontario
Stunning New Luxury Townhome with Rare Private Fenced Backyard Boasting approximately 2,600 sq ft of living space, this brand new luxury townhome offers the perfect blend of style, comfort, and function. With 3 spacious bedrooms, a den, and 4 beautifully appointed bathrooms, this home is designed to meet all your needs.The chef's kitchen features top-of-the-line Thermador appliances, quartz countertops and backsplash, a large island perfect for casual dining, and a BBQ gas line for outdoor entertaining. The open-concept living area boasts striking hardwood floors, high ceilings, and a cozy electric fireplace.The primary suite is a true retreat, with a 5 piece spa-inspired ensuite featuring a glass shower, soaker tub, and custom vanity. Each bedroom comes with its own ensuite and walk-in closet, ensuring everyone enjoys their own private space. A versatile den on the third floor is ideal for a home office or study. Enjoy the rare luxury of a private, fenced-in backyard, perfect for relaxation or hosting guests. Additionally, a bonus rooftop terrace provides even more space for outdoor dining and relaxation. Other features include a large finished rec room, a convenient laundry room, and a huge storage room on the lower level. Two secure underground parking spaces are just steps from your door. Located in a prime neighborhood, you'll be just a short walk from top-rated schools, Promenade Mall, places of worship, public transit, and Uplands skiing and golf. Step outside to find serene parks with tennis and basketball courts, offering the best of both convenience and recreation.This exceptional home is a rare find in this highly sought-after enclave. (id:55499)
Forest Hill Real Estate Inc.
117 - 219 Milestone Crescent
Aurora (Aurora Village), Ontario
Attention first time buyers, this condo townhouse is not to be missed. With 1380sqf of living space, 3 bedrooms and 2 bathrooms, with room to grow. Tastefully updated and open concept kitchen with lots of counter space. Bright and airy living room with the walk out to an entertainers patio facing a quiet park. Large primary bedroom with wall-to-wall closets that overlooks the peaceful park and ravine. Updated bathrooms. Complex has an outdoor pool and walking distance to elementary and high school. Amenities and bus stops close by. Do not miss seeing this alternative to condo living. (id:55499)
Exp Realty
14 Ann Louise Crescent
Markham (Cedarwood), Ontario
Welcome to Your Dream Home in Markham's Sought-After Cedarwood Community! This beautifully maintained detached home offers spacious and functional living in one of Markham's most desirable neighbourhoods. Boasting 4 bedrooms and 4 bathrooms, this home is thoughtfully designed for both comfort and convenience. The primary and second bedrooms feature his-and-hers closets, providing ample storage, while the primary and third bedrooms each enjoy private ensuite bathrooms, perfect for multigenerational living or growing families. The main floor offers a warm and inviting family room with a cozy fireplace, a combined living and dining area ideal for entertaining, and a convenient main floor laundry room. Enjoy the elegance of hardwood flooring throughout the main areas and easy-care laminate flooring in all bedrooms. With parking for three vehicles, this home truly blends style and practicality. Located within walking distance to schools and a variety of shopping options, you'll love the convenience of this family-friendly community. Don't miss this opportunity to live in a prime Markham location! (id:55499)
RE/MAX Crossroads Realty Inc.
611 - 10 Honeycrisp Crescent
Vaughan (Vaughan Corporate Centre), Ontario
Experience contemporary urban living in this beautifully designed one-bedroom plus den condo, ideally situated in the vibrant Vaughan Metropolitan Centre. Featuring an open-concept layout, this suite offers a modern kitchen with built-in appliances and a spacious den perfect for a home office or guest room. Conveniently located just minutes from the VMC subway station, major transit routes, and Highways 400 & 407. Access to Ikea, Retail Stores, York University, Vaughan Mills Mall, Canadas Wonderland & Vaughan Smart Hospital. Includes one underground parking space. (id:55499)
RE/MAX President Realty
305 - 250 Davis Drive
Newmarket (Central Newmarket), Ontario
Welcome to this impeccably renovated, west-facing condominium ideally located in the vibrant heart of Newmarket. Showcasing over 1,100 square feet of thoughtfully designed living space, this sophisticated residence features two generously proportioned bedrooms, two fully updated bathrooms, and a sun-drenched solarium perfectly suited for a home office, creative studio, or reading retreat. Crafted with elegance and attention to detail, the interior boasts premium finishes throughout, including engineered hardwood flooring, a stylish open-concept living and dining area, and a chef-inspired kitchen complete with quartz countertops, a sleek island, stainless steel appliances, and custom cabinetry. The spacious primary suite is a true sanctuary, offering a walk-in closet and a beautifully renovated 3-piece ensuite with a modern walk-in shower. The second bedroom features direct access to the bright and versatile sunroom through elegant glass doors, providing a seamless extension of the living space. Additional features include in-suite laundry and access to exceptional building amenities such as a library and a large party/meeting roomideal for both relaxation and entertaining. Perfectly positioned within walking distance to shops, restaurants, parks, trails, and GO Transit, and just minutes from Southlake Regional Health Centre, Yonge Street, and Upper Canada Mall, this light-filled turnkey unit combines luxury, comfort, and convenience in one of Newmarket's most sought-after communities. Move-in ready and not to be missed, experience refined condo living at its finest. Schedule your showing today. (id:55499)
Right At Home Realty
327 - 7250 Keele Street
Vaughan (Concord), Ontario
Unlock your business potential in this stunning corner unit, perfectly situated within the bustling Grand Home Improvement Centre. The monthly rent includes TMI. Flexible start date/one-year lease available, Option to renew another year or convert to a month-to-month arrangement. This turn-key space offers easy client access, with prominent visibility and foot traffic, conveniently located near Hwy 407 and Hwy 400 with a free 1500-space parking lot. The zoning allows for many uses. So bring your creativity to this exceptional space, with tremendous growth potential. (id:55499)
Zolo Realty
3110 - 5 Buttermill Avenue
Vaughan (Vaughan Corporate Centre), Ontario
Welcome To Transit City 2!! Incredible Natural Light filled corner unit W/Floor To Ceiling Windows. Freshly Painted 2 Bedroom, 2 Bathroom Condo Located In The Vibrant Heart Of Downtown Vaughan. This Unit Features Soaring 9 Foot Ceilings, Modern open concept Kitchen with Built-In Appliances, Laminate Floors Throughout And A Balcony With Unobstructed Views. Enjoy Amenities : 24 Hrs Concierge, Party Room, B.B.Q Outdoor Terrace, Lounge. Steps To Vaughan Metropolitan Centre, Subway, Viva, Go, YRT Bus Terminal, And YMCA. Easy Access To York University, Hwy 7/400/407, IKEA, Costco, Wonderland, And Much More!!! (id:55499)
RE/MAX Gold Realty Inc.
Basement - 17b Brower Avenue
Richmond Hill (Jefferson), Ontario
Thoughtfully renovated and beautifully staged, this stylish open-concept basement apartment is available for short-term rental (3 to 6 months). Fully furnished with a designers touch, the unit features 2 bedrooms, 1 full bathroom, a complete kitchen with all appliances including a dishwasher, and a large private ensuite laundry room. Potlights and laminate throughout. Ample additional storage space. Includes 1 driveway parking spot. Walking distance to an elementary school and conveniently located near public transit & highway 404. Ideal for professionals, families in transition, or those on temporary work assignments. Move-in ready and hassle-free! (id:55499)
World Class Realty Point
79 Hemingway Crescent
Markham (Unionville), Ontario
Welcome to 79 Hemingway: A Luxurious Unionville Retreat. Nestled on one of Unionville's most sought after streets; this well cared for property and beautifully renovated home offers are combination of luxury, comfort and tranquility . Set on an impressive 60' x 125' lot,this exceptional property boasts stunning features and a prime location that's hard to beat.Elegant interiors: Brand new hardwood flooring throughout the main and upper levels. Freshly painted for a modern polish look. Beautifully designed kitchen with SS appliances.Backyard Oasis: A private paradise featuring a landscaped garden, extensive stone interlocking, Charming Cabana, inground swimming pool (with a brand new liner (2024) forresort style enjoyment at home. Brand new garage door with automation for added security and ease (2024).Entertainment Hub: Fully finished basement with a stylish wet bar, perfect for entertaining family and friends.Located in the catchment of Top ranking school district for both elementary and high school,this home is perfect for families seeking quality education and a strong sense of community.Don't miss your chance to own a truly turn-key home in a prestigious, family- friendly neighborhood. Enjoy the best of Unionville living in this stunning property (id:55499)
Royal LePage Signature Realty
26 Sam Battaglia Crescent
Georgina (Sutton & Jackson's Point), Ontario
Welcome to this 2024 built brick detached home, offers a perfect blend of modern design and comfort. With 1,600+ square feet of thoughtfully designed living space, this home features 3 spacious bedrooms and 2.5 bathrooms, making it an ideal choice for families or those looking for additional space. As you enter the main floor, you'll be greeted by 9-foot ceilings that create an airy, open atmosphere. The well-appointed kitchen flows seamlessly into the breakfast and family room areas, perfect for entertaining or relaxing with family. The kitchen features Bosch 800 series dark stainless steel kitchen appliances a centre island and open concept for entertaining. Natural light floods the space through large windows, enhancing the home's inviting ambiance. The primary bedroom is a great retreat, complete with an ensuite bathroom and walk in closet for your private relaxation. Two additional bedrooms and a second full bath provide ample space for family and guests. Brand new whole house humidifier added as an upgrade and a new gas line was installed for a bbq outside. Enjoy the convenience of modern amenities paired with the charm of a welcoming neighborhood in Georgina. With easy access to parks, schools, and local amenities, this home is perfectly situated for both work and play. (id:55499)
Sam Mcdadi Real Estate Inc.
715 - 9235 Jane Street
Vaughan (Maple), Ontario
Welcome To The Luxurious Bellaria Tower 2 Nestled On A Private Gated 20 Acre Park-Like SettingWith Rivers & Walking Trails. *Prime Location!* In The Heart Of Vaughan Close To: VaughanSubway, Transit, New Hospital, Vaughan Mills Mall, Hwy.400, Big Box Stores, Restaurants + More!Amazing Layout W/Recent Renovations: *New Laminate Floors *Approx 757 Sq. Unique layout withtwo like bedrooms dens *Granite Kitchen Counters *Prof. Painted! *Stainless Steel Appliances!*Owned Parking & Locker! (id:55499)
Exp Realty
5488 Main Street
Whitchurch-Stouffville (Stouffville), Ontario
Explore a unique chance to acquire a newly built live/work townhouse, showcasing a 3-story contemporary layout with a flexible ground-floor commercial area and a distinct entrance, perfect for a home office, creative studio, or additional rental revenue. This impressive home features 3 bedrooms, 4 bathrooms, and a generous ensuite den on the ground level, which could serve as a 4th bedroom or office space. It also includes a bright, expansive open-concept kitchen equipped with stainless steel appliances, seamlessly connected to a large functional balcony ideal for outdoor dining or entertaining, along with laminate flooring on the first and second floors, and parking for two vehicles. Ideally situated, this property is just a short walk from shops, restaurants, banks, parks, and other amenities. (id:55499)
Homelife Landmark Realty Inc.
111 - 8835 Sheppard Avenue E
Toronto (Rouge), Ontario
8835 Sheppard Ave Unit 111 is looking for a new tenant, is it YOU? If you're looking for a large 2-bedroom condo, this would be a great option. It boasts over 1100 square feet with 2 bedrooms, 2 bathrooms, and a den, with a main area that lays out with a dining area, living/family room, and a kitchen with an island you can eat at and there are many options for the den area. The unit is only a few years old, but it feels brand new with the flooring we just laid and with fresh paint, all it needs is for you to fill it with your furniture. With all the amenities you need nearby and the 401 just minutes away, this is a great place for anyone to call home! (id:55499)
RE/MAX Hallmark Alliance Realty
1802 - 15 Baseball Place
Toronto (South Riverdale), Ontario
Experience elevated city living in this stylish 1-bedroom condo boasting panoramic urban views from your own private balcony. Thoughtfully designed with modern living in mind, this bright and airy suite features soaring ceilings, contemporary finishes, and floor-to-ceiling windows that flood the space with natural light. Located in a dynamic, master-planned community, you're just moments from shops, restaurants, and entertainment. Enjoy an impressive lineup of amenities, including a rooftop pool and sundeck, fully equipped fitness center, chic party room, welcoming lounge, concierge service, and comfortable guest suites everything you need for a vibrant and convenient lifestyle. (id:55499)
Pmt Realty Inc.
12 Reindeer Drive
Toronto (Rouge), Ontario
Welcome home! Stunning and meticulously maintained freehold townhouse finished top to bottom with many upgrades. Ravine walk-out basement overlooking the Rouge valley. Located in a highly sought-after Rouge community in Scarborough. Upper floor washroom was fully renovated in March 2025 | Newly installed kitchen counter top and sink | Furnace and AC are owned and less than 2 years old | Roof installed in 2014 | Hot water tank is less than 2 years old | Washer is less than 4 years old | Kitchen cabinets are professionally repainted | new pot lights installed. Top rated schools nearby Alvin Curling Public School, John G Diefenbaker Public School, St. Jean De Brebeuf Catholic School. 24hrs availability of TTC services, conveniently located near The University Of Toronto Scarborough Campus, Toronto Zoo, Rouge park, Highway 401, Home Depot, banks, Churches, Walmart, Tim Hortons, upcoming community center and many more. (id:55499)
Homelife Galaxy Real Estate Ltd.
63 Dreyer Drive
Ajax (South East), Ontario
2 Units. Welcome to this charming 3 + 1 Bedrooms, 2-bathroom home located in the heart of Ajax. This property is perfect for families or empty nesters looking for a comfortable, well-located home. Both units are rented out and great tenants willing to stay or move out. The main floor boasts beautiful hardwood and ceramic floors, and the newly renovated open-concept kitchen, completed in 2023, is perfect for modern living. The upper bedroom floor was also updated with new hardwood flooring, adding a fresh, contemporary touch throughout. The home's outdoor space is equally impressive, featuring perennial gardens and a relaxing hot tub, ideal for unwinding after a long day. The property is conveniently located near shopping centers, schools, public transit, and a hospital, with easy access to a school bus route. For added value, the house includes a fully finished basement with its own separate entrance, offering a one-bedroom suite, kitchen, washroom, and laundry area perfect for generating rental income or providing extra space for guests or extended family. In 2023, a new main sewage pipeline was installed from the property to the city pipeline, ensuring peace of mind and long-term reliability. This home offers the perfect blend of comfort, convenience, and potential. Don't miss out on the opportunity to make it yours! The upper level features upgraded, grade-A appliances, including a stove and dishwasher, installed in 2023. (id:55499)
RE/MAX Royal Properties Realty
840 Charisma Crescent
Oshawa (Mclaughlin), Ontario
Welcome to 840 Charisma Cres., a charming detached 2-storey nestled in a family-friendly neighbourhood in Oshawa. This property offers comfortable living with its spacious layout and convenient features. The main floor boasts a welcoming living area, perfect for family gatherings and entertaining guests. The kitchen provides a functional space for meal preparation. Upstairs, you'll find 3 comfortable bedrooms with ample closet space, offering a restful retreat for each family member. Finished basement offering additional living space suitable for media room or home office. This home offers a variety of choices to suit your needs. Don't miss your opportunity! (id:55499)
Cindy & Craig Real Estate Ltd.
8 - 88 Turtle Island Road
Toronto (Englemount-Lawrence), Ontario
Discover urban living at its finest with this stunning 3-bedroom, 2.5-bathroom townhome at 88 Turtle Island Road in North York. Spanning approximately 1,317 sq ft, this modern home boasts 9-foot ceilings, an outdoor patio, a private rooftop terrace, and a built-in garage. Situated just steps from the Yorkdale TTC Subway Station and GO Transit, commuting is a breeze. 5 minutes away from premier shopping destinations like Yorkdale Mall and Lawrence Allen Centre. Easy access to the Allen Road and Highway 401, this location offers unparalleled convenience for both work and leisure. Seize the opportunity to make this exquisite gem your own. (id:55499)
Right At Home Realty
106 - 1 Post Road
Toronto (Bridle Path-Sunnybrook-York Mills), Ontario
Legacy Bridle Path Address. Highly Desired Ground Floor Suite At York Mills Most Prestigious Condominium - 1 Post Rd. Impeccably Maintained W/ High-End Finishes & Meticulous Craftsmanship. Rare Private Backyard W/ Vast Green Space, 4 Elegant Walk-Outs, Flagstone Terrace & Professionally Maintained Gardens. Natural Hardwood, Marble Floors, Crown Moulding, Brass Fixtures, 10 Ft. Ceilings & Timeless Sophistication Throughout. Grand Formal Dining Room & Living Room W/ French Doors To Gardens, Gas Fireplace W/ Marble Surround. Gourmet Eat-In Kitchen W/ Downsview Custom Cabinetry, Integrated Appliances, Granite Finish, Breakfast Area W/ Walk-Out To Private Terrace. Expansive Primary Suite Enjoys Private Backyard Access, Walk-In Closet & 6-Piece Ensuite W/ Whirlpool Tub. Second Bedroom Or Den Featuring French Doors To Yard, Two Double Closets & 4-Piece Ensuite. Access To Unparalleled Service & Extraordinary Amenities, Including 24-Hour Concierge, Elite Security, Library W/ Grand Piano, Music Room, Billiards Room, Indoor Pool & Spa, Fitness Center, Exquisite Formal Gardens & More. (id:55499)
RE/MAX Realtron Barry Cohen Homes Inc.
608 - 125 Peter Street
Toronto (Waterfront Communities), Ontario
Bright and Beautiful 2 bedroom corner unit facing northeast Toronto at downtown location. Floor to ceiling windows with large wraparound balcony(approx 290sqft), new vinyl flooring throughout and new paint. Convenient location to public transit, restaurants, Universities, hospitals, shopping and more. Amenities include: 24hr concierge, unisex steam room, guest suites, games room, theatre room, reading room, yoga/dance room, and Billiards room. (id:55499)
Ipro Realty Ltd.
111 Clovelly Avenue
Toronto (Oakwood Village), Ontario
Client RemarksLovely 2 + 2 Bedroom, 2 Bath Spacious Bungalow. Finished Bsmnt With Side Entrance. Renovated Kitchens And Baths, Hardwood Throughout Main, Laminate In Bsmnt. Stainless Steel Appliances, Upgraded Laundry, Walking Distance To Shops, Schools, Parks, And New Eglinton W Subway. Mutual Drive With Detached Garage And 1 Parking Spot. (id:55499)
Keller Williams Referred Urban Realty
1611 - 18 Spring Garden Avenue
Toronto (Willowdale East), Ontario
A rarely offered gem in one of North York's most sought-after locations. This spacious and sun-filled 1 bedroom + den unit features an open-concept layout perfect for modern living. Enjoy a functional kitchen with a breakfast bar, a generous living area with a walkout to a large private balcony, and a versatile den ideal for a home office or guest space. All Utilities Included! Facilities include 24-hour complimentary concierge services, an indoor swimming pool, gym, bowling alley, library, sauna, party room, and excellent property management and security services. (id:55499)
Real Broker Ontario Ltd.
1413 - 5 Northtown Way
Toronto (Willowdale East), Ontario
Bright, Immaculate & Spacious Corner Unit at Tridels Triumph. Welcome to this sun-filled, meticulously maintained suite in the prestigious **Triumph by Tridel** featuring one of the most sought-after layouts with breathtaking, unobstructed panoramic South, East, and West views! Offering 1,127 sq. ft. of elegant living space, this open-concept unit boasts a stylish kitchen with a breakfast bar, two full bathrooms, crown molding, and professional paint throughout. Enjoy resort-style living with world-class amenities, including:- Indoor Pool & Sauna - Fully Equipped Fitness Centre - Bowling Alley, Billiards & Virtual Golf - Tennis Court & Ping Pong - Rooftop Garden with BBQ - Guest Suites & Party Room - Library, Game Room & Jogging Trail - Direct access to Metro Grocery Store for added convenience This beautifully upgraded unit is ideal for those seeking comfort, style, and an unbeatable location. Don't miss your chance to live in one of the most desirable communities! (id:55499)
RE/MAX Hallmark Realty Ltd.
203 - 127 Queen Street E
Toronto (Church-Yonge Corridor), Ontario
Welcome to Glass House Lofts, a stylish 2bed, 1bath condo in a boutique building that offers urban living at its best. Spanning approximately 754 sq. ft., this residence features an open concept living area with exposed concrete ceilings, hardwood floors throughout, and large windows that fill the space with natural light. The kitchen is thoughtfully designed with stainless steel appliances, quartz countertops, and a breakfast bar. One of the standout features is the rare 186 sq. ft. private rooftop terrace exclusively owned by the seller complete with a gas BBQ connection, making it ideal for outdoor dining and hosting gatherings while enjoying panoramic city views. The spacious primary bedroom includes a large closet, while the upgraded second bedroom offers flexibility with a built-in queen-size Murphy bed, allowing it to function as both a guest room and home office. Located in the heart of downtown Toronto, you'll love being steps away from the streetcar, subway, & Eaton Centre! (id:55499)
Rare Real Estate
2202 - 2221 Yonge Street
Toronto (Mount Pleasant West), Ontario
Step into this beautifully designed 2-bedroom, 2-bathroom corner suite in the heart of Yonge & Eglinton, where modern style meets comfort and convenience. With its thoughtful split-bedroom layout, floor-to-ceiling windows, and an impressive 285 sq.ft. wrap-around balcony, this sun-filled home offers unobstructed northeast views and plenty of space to live, work, and unwind.The sleek European-style kitchen is equipped with Caesarstone countertops, intergrated appliances and open shelving perfect for everyday living and entertaining. Enjoy the luxury of one included parking space, and take advantage of the outstanding building amenities, including a 24-hour concierge, fitness centre, yoga studio, spa, party room, guest suites, and an outdoor BBQ terrace.All of this, just steps from the TTC, Eglinton Crosstown LRT, shops, restaurants, Loblaws, LCBO, schools, parks, and everything Yonge & Eglinton has to offer. (id:55499)
Chestnut Park Real Estate Limited
1102 - 38 Monte Kwinter Court
Toronto (Clanton Park), Ontario
Welcome to 38 Monte Kwinter Rd, Unit 1102, a stylish and efficient one-bedroom suite in the sought-after Rocket Condos! This north-east facing unit boasts an open-concept layout, a modern kitchen with stone countertops, tile backsplash, and stainless steel appliances, and a bright living area that walks out to a private balcony with an open view. The spacious bedroom features a built-in closet and is conveniently located next to a 4-piece bathroom with a stone vanity, tiled flooring, and a tub/shower combination. Ensuite laundry adds extra convenience. Building Amenities Include: 24-hour concierge, gym, media room, study room, party/meeting room, and an on-site child care facility. Location Highlights: Steps to Wilson Subway Station, Direct access to downtown & universities, minutes to Yorkdale Mall, Downsview Smart Centre, & Billy Bishop Shopping Area (Costco, HomeDepot, Starbucks & more!). Easy Highway Access 401 & Allen Expressway for quick city exits. Perfect for first-time buyers, downsizers, or investors! Move-in ready and professionally managed. (id:55499)
Bspoke Realty Inc.
1213 - 425 Front Street E
Toronto (Waterfront Communities), Ontario
This brand-new, never-lived in CORNER 3 bedroom 2 bathroom UNIT in the Canary District offers modern urban living with a huge wrap-around Balcony of 334 SQ Ft with unobstructed sunny SOUTH WEST view. The unit features 9-ft smooth ceilings, premium finishes like custom-designed European-style kitchen cabinetry with integrated LED lighting, quartz countertops, and European appliances. With sleek laminate flooring, contemporary lighting, and an in-suite washer/dryer, this space is designed for comfort and convenience. The Canary House building offers cutting-edge amenities including an entertainment room with a private movie lounge, a billiards room, and karaoke space. Enjoy panoramic city views from the fitness room, or find peace in the multi-use studio, perfect for yoga, art, or children's activities. The rooftop garden wraps around three sides of the building, offering breathtaking views, al fresco dining spaces, and a cozy fire pit. Other amenities include a party room, library, and terrace for private events or BBQs. Lively Street Retail & Dining On Front Street. 15 Min Street Car To Financial District & Subway. Short Walk To Waterfront & Distillery District. Easy Access To DVP &Gardiner Expressway. This Modern Condo Has It All! A MUST SEE ! (id:55499)
Homelife/cimerman Real Estate Limited
1 - 229 Winona Drive
Toronto (Humewood-Cedarvale), Ontario
Step into this spacious bright & charming 2 bedroom main floor unit, with private entrance. In the heart of Humewood. Light filled large Living room & dining room spacious eat in kitchen with stone counter tops and stainless steel appliances including dishwasher. Ideally suited for young professionals, couples, or families looking for a welcoming neighbourhood & community In the city. Flip Flops distance to St Clair restaurants, bistros, shopping, outstanding local schools, parks & hot destinations such as Wychwood Barns. Outdoor spaces shared by all tenants. Utilities, air conditioning and parking included. Shared laundry on the lower level. (id:55499)
Royal LePage Signature Realty

