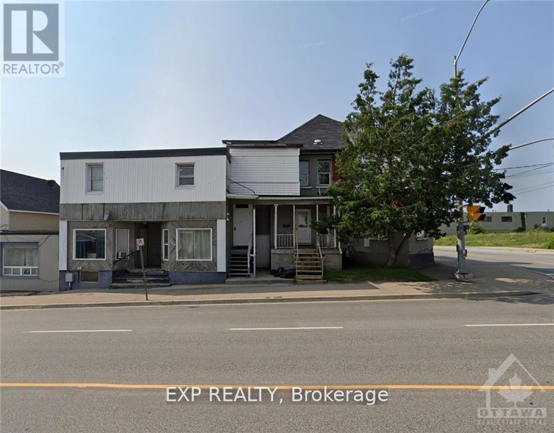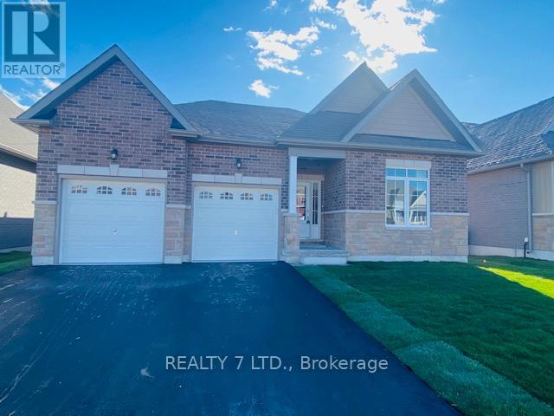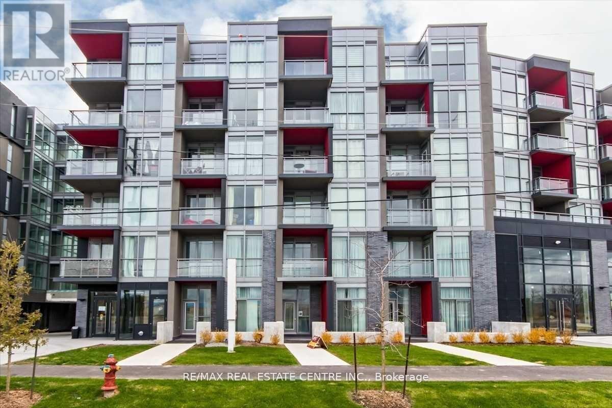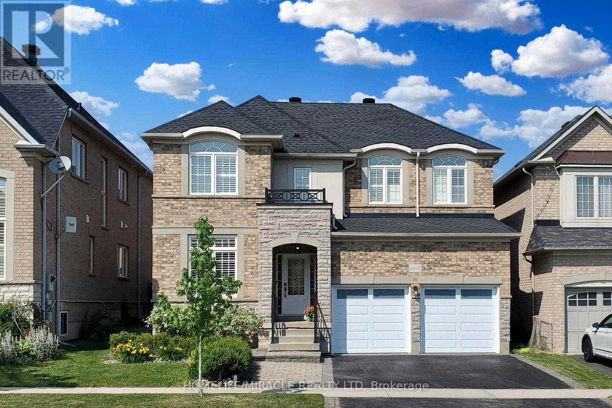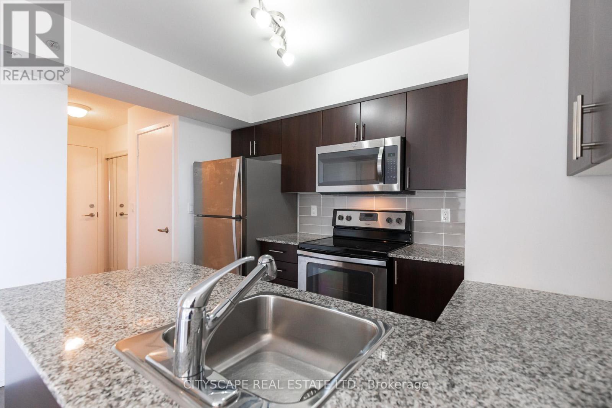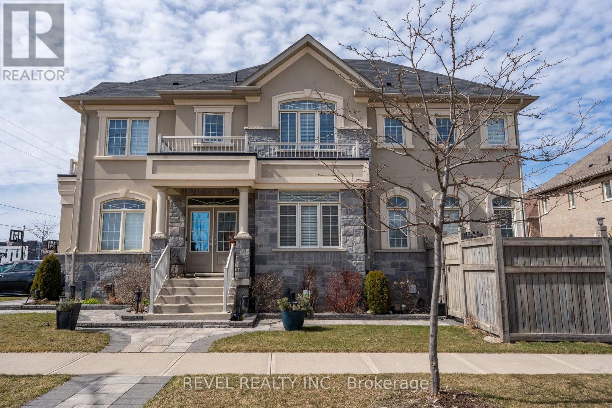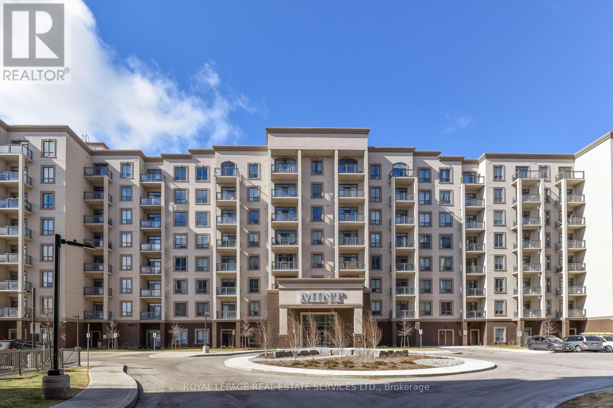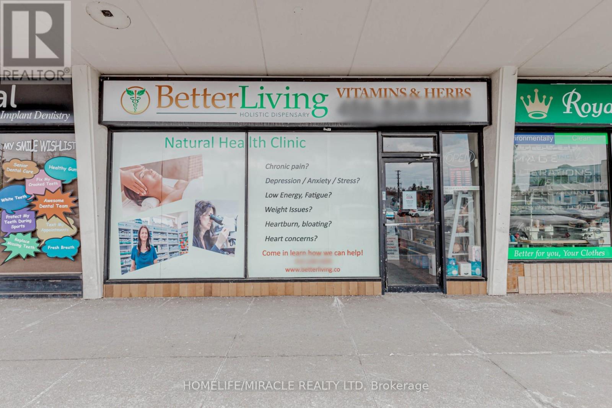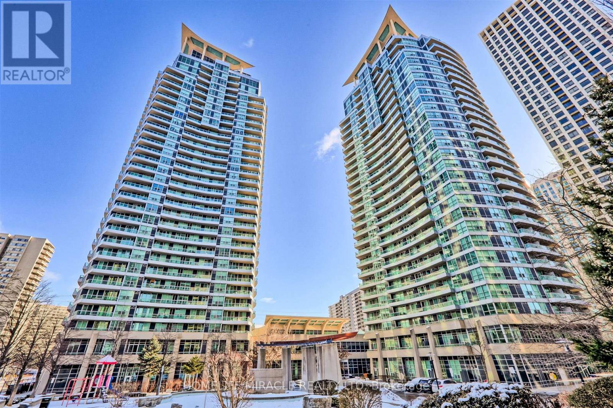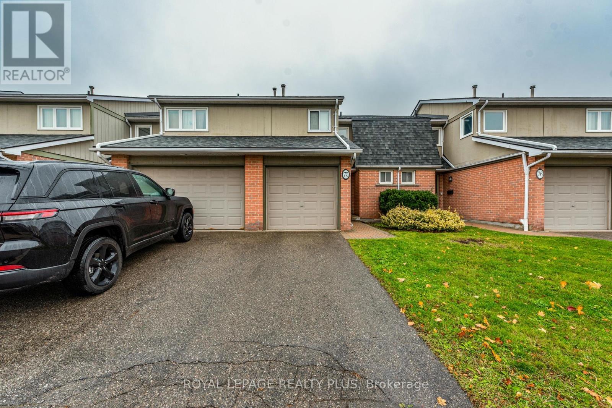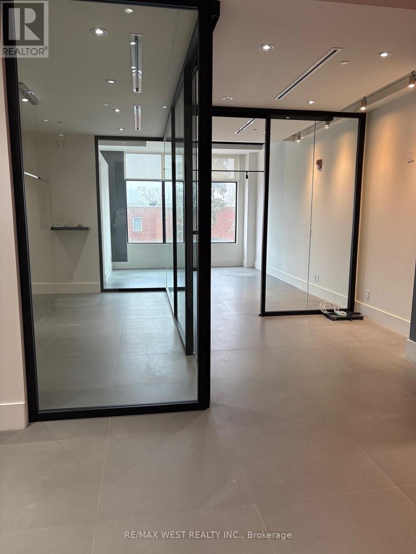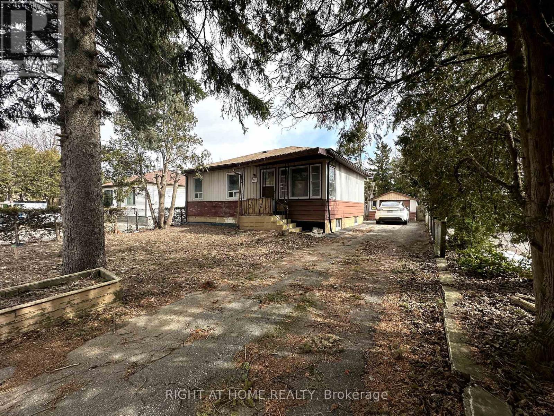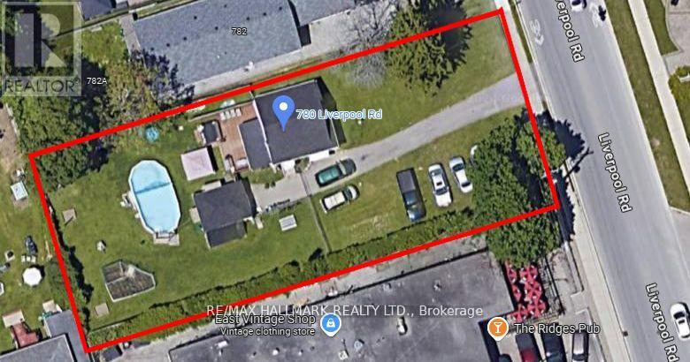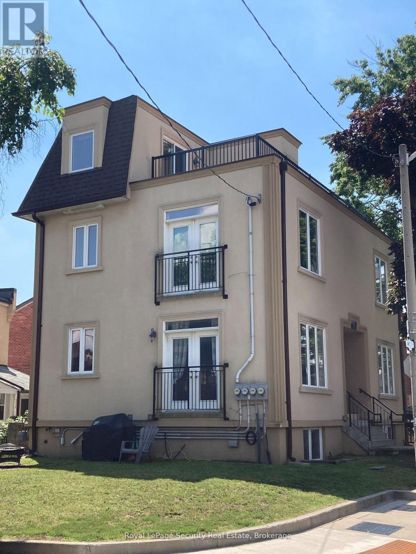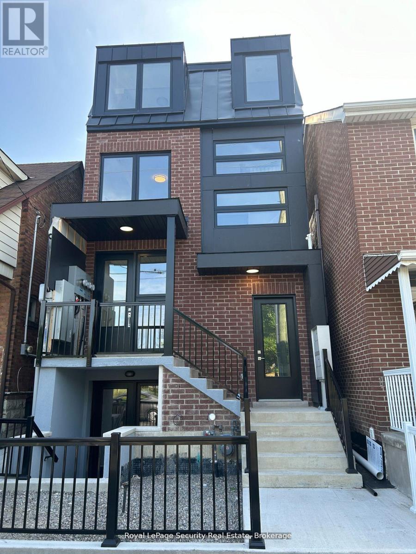404 - 8 Olympic Garden Drive
Toronto (Newtonbrook East), Ontario
Modern Stunning 2 Bed & 2 Baths. Split bedroom functional layout with no wasted space. North Exposure & Quiet garden view with lots of sunlight, elevating its sophisticated open-concept layout. Award-winning amenities by U31 Design Inc., including a two-storey fitness centre, guest suites, visitor parking, outdoor pool, private theatre, indoor and outdoor children's play areas, and a 9th-floor terrace with a lounge and outdoor pool your own private urban oasis. Convenient & Prime Location - H-Mart on ground floor, TTC, restaurants, shops, theatre, all steps away. Internet included in maintenance. (id:55499)
Century 21 Leading Edge Realty Inc.
928 - 15 Northtown Way
Toronto (Willowdale East), Ontario
Step into a world of exceptional luxury with this stunning Tridel corner condo! Bathed in natural Light, this beautifully designed suite features 2 Bedrooms, 2 full Washrooms, a walk out balcony, offering a perfect spot to unwind and enjoy . Take full advantage of the buildings unparalleled amenities, including indoor pool with a sauna, a bowling alley, tennis courts, a golf simulator, party room, a peaceful library, and a lush rooftop garden with BBQ facilities. With a 24-hour concierge, guest suites, and ample visitor parking, this home ensures both comfort and convenience. Ideally situated, this condo offers direct access to a 24-hour Metro and is only moments from the TTC, as well as an impressive selection of fine dining, recreation facility, and shopping experiences. The maintenance fee covers water,heat, hydro, central air conditioning, and full access to the buildings world-class amenities. Dont miss your chance to own this incredible condoluxury, convenience, and comfort all in one place! (id:55499)
Century 21 People's Choice Realty Inc.
1206 - 77 Shuter Street
Toronto (Church-Yonge Corridor), Ontario
The most desirable Condo in the Heart of Toronto, 2 bedroom and 2 bathrooms. Bright & Spacious. Steps to Eaton Centre Subway Station. Toronto Metropolitan University. Close to St Michael Hospital, Theatre & park. Financial District , Dundas Square. Washer Dryer changed last year. (id:55499)
Homelife Landmark Realty Inc.
28 Wannamaker Crescent
Cambridge, Ontario
Welcome to this beautifully maintained 4-bedroom, 2.5-bath detached home located in a quiet, family-oriented neighbourhood. This modern home features an open-concept layout with spacious principal rooms, ideal for comfortable living and entertaining.The kitchen comes equipped with contemporary appliances and flows seamlessly into the dining and living areas. Upstairs, you'll find four generously sized bedrooms, including a spacious primary suite with a walk-in closet and ensuite bath.Enjoy added privacy with a fully fenced backyard perfect for outdoor relaxation. Conveniently located close to schools, parks, shopping, and transit. (id:55499)
RE/MAX Hallmark Alliance Realty
380 Fisher Street
North Bay, Ontario
Welcome to 380 Fisher Street! Located in the thriving city of North Bay, this unique nine-unit property combines a spacious Victorian home with a commercial building, creating a fantastic investment opportunity with an 8.7% cap rate at the asking price! Four units have already been fully renovated, while five units await transformation as tenants transition, making it an ideal choice for value-add investors. This well-maintained, low-maintenance property reflects the care of both its owners and tenants. Recent upgrades include a new commercial flat roof, a sturdy front steel door, and a brand-new boiler system installed in 2023. (id:55499)
Exp Realty Brokerage
101 - 181 Elmira Road
Guelph (Willow West/sugarbush/west Acres), Ontario
Clear View, Bright And Spacious, One Bedroom Plus Den (Can Be Used As A Second Bedroom Or office) In The Heart Of Guelph's Vibrant West End. Very Convenient Lay Out, Open Concept Design With A Gourmet Kitchen Equipped With Stainless-steel Premium Appliances. Carpet Free, Engineered Wood Floors, Pot Lights And Ensuite Laundry., Generous Sized Bedroom, UpscaleAmenities (Upcoming), Including Fitness Facilities, Outdoor Swimming Pool, Park, And Rooftop Patio. Close To Schools, Parks, Grocery Stores, Banks, Recreation Centre, Restaurants, Costco, And Minutes Drive To University Of Guelph, Conestoga College, Major Highways (6, 7, 124),One Parking Included. Only Pay For one bill (id:55499)
RE/MAX Real Estate Centre Inc.
380 Fisher Street
North Bay (Ferris), Ontario
Welcome to 380 Fisher Street! Located in the thriving city of North Bay, this unique nine-unit property combines a spacious Victorian home with a commercial building, creating a fantastic investment opportunity with an 8.7% cap rate at the asking price! Four units have already been fully renovated, while five units await transformation as tenants transition, making it an ideal choice for value-add investors. This well-maintained, low-maintenance property reflects the care of both its owners and tenants. Recent upgrades include a new commercial flat roof, a sturdy front steel door, and a brand-new boiler system installed in 2023. (id:55499)
Exp Realty
680 Haldimand Road 32
Haldimand, Ontario
Modern country farmhouse on 2.47 acres featuring 5 beds, 3 full baths-bungaloft/2 storey style with 3 beds and 2 full baths on the main floor, 2 beds (one with ensuite) on upper level. Full basement, 20x25 attached garage and separate 16x10 garage - built in 2022 Bonus: nat gas heating. engineered hardwood throughout, full basement (id:55499)
RE/MAX Escarpment Realty Inc.
911 - 2782 Barton Street E
Hamilton (Riverdale), Ontario
Step into this sleek and modern 1-bedroom plus den, 1-bathroom condo, showcasing breathtaking, unobstructed north-facing views of the lake. This bright, open-concept unit boasts 9-foot ceilings, premium laminate flooring throughout, and expansive floor-to-ceiling windows that fill the space with natural light. The contemporary design is both stylish and functional, featuring a spacious primary bedroom with a generous closet and a sleek kitchen equipped with stainless steel appliances and a central island. Ideal for professionals, first-time buyers, or investors, this home offers smart home technology and unmatched convenience. Located in a prime area with easy access to the GO bus, shopping, dining, public transit, the QEW, and University. (id:55499)
Sutton Group Realty Systems Inc.
31 Hillcroft Way
Kawartha Lakes (Bobcaygeon), Ontario
Welcome To Beautiful Bobcaygeon, a New Community Development Located Just Steps From Sturgeon Lake, Where You Can Launch Your Boat and Enjoy Everything the Trent-Severn Waterway Has To Offer. Within Walking Distance of Downtown, You'll Find Dining, Shopping, Entertainment, Medical Facilities, And Much More. This Newly Built Brick Bungalow Boasts Numerous Upgrades, Including An Open-concept Kitchen, Dining, And Living Area Perfect For Entertaining With a Walkout To Your Lookout Deck With Stairs Down That Backs Onto Tall, Mature Trees. The Home Features Three Spacious Bedrooms (Including a Primary Bedroom With a Walk-in Closet and En-Suite) and Two Full Bathrooms. A Convenient Main-Floor Laundry Room Also Provides Access To Your Oversized Double-Car Garage. The Large, Full, Huge Unfinished Basement, Which Is Above Ground, Offers Potential For You To Finish According To your Family's Needs. Additional Features Include 9-foot Ceilings, Garage Door Openers, Granite Countertops Throughout, Crown Molding, New Stainless-Steel Kitchen Appliances, a White Washer/dryer, On-Demand Hot Water, Fireplace, Pot Lights, New Electro Fixtures, and Much More! This Move-in-Ready Home Offers The Convenience Of New Construction With Modern Amenities and is Only 90 Minutes From The GTA. Furniture Can Be Included With The Home. Marina and Boat Ramp Is Minutes Away. (id:55499)
Realty 7 Ltd.
62 Acacia Road
Pelham (662 - Fonthill), Ontario
Step into this brand-new, semi-detached home featuring 3 spacious bedrooms and stylish modern finishes, perfectly situated in the vibrant community of Fonthill in the Niagara Region. The main floor welcomes you with a bright, open-concept layout, showcasing a sleek kitchen with stainless steel appliances, a cozy breakfast nook, and a sunlit living room framed by large windows.Upstairs, the serene primary suite offers a private ensuite and one of two generous walk-in closetsproviding ample storage and comfort. Two additional bedrooms, each thoughtfully designed, are complemented by a second walk-in closet, a convenient upstairs laundry room, and a versatile space ideal for a home office, study nook, or creative corner.With a single-car garage and private driveway, parking is effortless. Enjoy quick access to Highway 406, the QEW, and the best of Niagaragrocery stores, dining, Niagara College, Brock University, schools, hospitals, and parksall just moments away. (id:55499)
RE/MAX Real Estate Centre Inc.
102 - 208 Bold Street
Hamilton (Durand), Ontario
Welcome to Suite 102 at 208 Bold Street, ideally situated in the vibrant and highly desirable Durand neighborhood. This stunning open-concept condo is thoughtfully designed with premium finishes throughout. The chef-inspired kitchen features extended cabinetry, pot drawers, granite countertops, a stylish backsplash, farmhouse sink, breakfast bar with stools, and stainless steel appliances. The spacious living room showcases a custom built-in wall unit (installed in 2019) and opens to a private balcony through patio doors with a transom window. This unit boasts2 primary bedrooms, one with ensuite privileges to a luxurious 4-piece bath featuring a soaker tub, granite vanity, and walk-in closet. The second bedroom includes a 3-piece ensuite complete with a large glass shower, rainhead, granite counters, and a walk-in closet. Enjoy the convenience of in-suite laundry with storage and pantry space. Additional highlights include in-floor radiant heating, ductless air conditioning, pot lights throughout, and custom window coverings with black out blinds. A dedicated parking spot (15), storage locker (18), and bike storage are also included. Residents have access to a party room and a well-equipped exercise room. All of this just steps from Hess Village, Locke Street, St. Joes Hospital, public transit, and quick highway access to the 403 - perfect for commuters! (id:55499)
RE/MAX Escarpment Realty Inc.
32 Wellington Street
Welland (773 - Lincoln/crowland), Ontario
This home is a must see. It truly checks all the boxes. Conveniently located in the East end of Welland with easy access to the 406 and the 140. St Catharine's, Niagara Falls and Port Colborne are just a short drive away. This home has been renovated top to bottom. The metal roof, garage door, soffits and trough are all new as of 2024. Inside, three bedrooms upstairs along with a spacious living area provides plenty of space for the entire family. In addition, the basement has been renovated to include a separate apartment with a full kitchen, living and dining room, separate laundry and bedroom. Perfect for multi-generational living, investment, or opportunity to offset mortgage costs for the first-time home buyer. You'll love the patio door walk out from the kitchen into the backyard where you'll find a garden ready for planting and two sheds for extra storage. Close to schools, Niagara College and shopping centres. If you're looking for a move-in ready home, with a apartment, that will be maintenance free for years, look no further! This one won't last long - book your showing today! (id:55499)
One Percent Realty Ltd.
205 Dingman Street
Wellington North (Arthur), Ontario
Absolutely Stunning Cachet Built "Oxford" Model 2285 Sq Ft. With An Amazing Layout. In The Brand New Community Built By Cachet Homes Off Hwy 6 Close To All The Amenities. Premium Lot Backing Onto Existing Residential Backyards. Double Door Entry Brings You Inside A Grand Foyer With High Ceilings. Open Concept & Flowing Living & Dining Room + A Huge Family Room With A Wall Mounted Electric Built-In Fireplace. Beautiful Upgraded White Kitchen With Granite Countertops. New Stainless Steel Appliances. Large Breakfast Area With Sliders To The Backyard. MF Powder Room. Convenient Mud Room With Door From The Double Car Garage. Main Floor With Ceramic Tile & Hardwood Flooring & Soaring 9' Ceilings. Convenient In Between Level Laundry Room. Gorgeous 2nd Floor Layout With A Huge Primary Bedroom & A 6 Pce Ensuite Featuring Double Sinks, A Soaker Tub + Glass Enclosed Shower. A Huge Walk In Closet. 2nd Full Washroom With Double Sinks. 4th Washroom Rough-In In The Basement. (id:55499)
Century 21 Best Sellers Ltd.
147 Memory Lane
Brighton, Ontario
Multi-Family Potential! Main Floor 2 Bdrm In-Law Suite, Separate Entrance to BSMT! So many possibilities! This over 6000 Sqft bungalow is situated on an 1.15 acre waterfront lot that has approximately 180 feet of shoreline with panoramic views of Lake Ontario from Presqu'ile Point to Bald Head Island! 5 large Bdrms, 2 Full Kitchens, 5 bathrooms, Gorgeous Upper loft features a 2PC Ensuite W/O to 2nd Flr Deck overlooking the water! Just over 1hr to Toronto, 12 minutes to the Town of Brighton or 15 minutes to Trenton. You'll be neighbours to the renowned Presqu'ile Provincial Park & Barcovan Golf Club. **EXTRAS** Boat, Swim, Relax & Enjoy! Private escape, Just over 1hr from downtown Toronto! (id:55499)
RE/MAX West Realty Inc.
3182 Sunflower Drive
Oakville (1040 - Oa Rural Oakville), Ontario
Rare Opportunity! Executive Home on an Exclusive Ravine Lot. 3,500 sqft Stunning 4-bedroom, 4-bathroom Detached home in the prestigious Preserve community. Situated on a premium ravine-backed lot with an upgraded 9' walkout basement, this home is perfect for enjoying serene, unobstructed views of nature.The chefs kitchen is fully equipped with high-end stainless steel appliances, blending elegance and functionality. The main floor boasts smooth 10' ceilings, while the second floor offers 9' ceilingsenhanced by upgraded hardwood flooring and a stylish staircase.The spacious primary bedroom features a luxurious 5-piece ensuite. The second bedroom offers its own private 3-piece ensuite, while the third and fourth bedrooms share a semi-ensuite 4-piece bathroom.Completing the package is a double-car garage and a thoughtfully designed layout filled with premium upgrades. This home offers an unmatched combination of space, luxury, comfort, and a tranquil ravine setting. (id:55499)
Right At Home Realty
B314 - 5240 Dundas Street
Burlington (Orchard), Ontario
This stylish unit offers a well-designed living space, on a private balcony overlooking a picturesque setting. Featuring a modern kitchen with quartz countertops, stainless steel appliances, and sleek laminate flooring, and freshly painted. Residents enjoy access to top-tier amenities, including hot and cold plunge pools, a steam room, fitness centre, rooftop terrace, and a private dining room. (id:55499)
RE/MAX Real Estate Centre Inc.
3343 Cline Street
Burlington (Alton), Ontario
Welcome to this gorgeous detached double car garage home with fully finished basement & nestled in a well sought after family friendly street, in the desirable Alton Village, designed for comfort and style. This home boasts stunning stone & brick exterior. This home is upgraded throughout with hardwood floors on both levels, hardwood staircase, modern light fixtures, California shutters, freshly painted in neutral colour (2024), new quartz countertops in kitchen & bathrooms (2023), new roof (2023), new garage doors with auto openers (2022), backyard concrete patio and landscaping (2019) to name a few. Main level boosts modern floor plan with combined living & dining room. Grand family room with gas fireplace and overlooks family size eat-in kitchen. You can access the backyard from breakfast area and enjoy the landscaped backyard with huge concrete patio. Upper level has four bedrooms and two 5PC bathrooms. Oversized primary bedroom has a large walk-in closet and 5PC ensuite with soaker tub, separate standing shower & double sink vanity with quartz counters. Other 3 bedrooms are of really good size and double closets. Basement is fully finished with a kitchen, one bedroom, dining area, rec room and 3PC bathroom. There is ample storage space in the finished basement. Close to a tranquil ravine, schools, parks, easy access to Hwy 407 & Q.E.W. Situated in a prime location, you'll have access to shopping, dining & a plethora of outdoor activities. (id:55499)
Homelife/miracle Realty Ltd
6 Oak Hampton Boulevard
Toronto (Kingsway South), Ontario
Nestled in The Kingsway area, this custom built 4 bedroom, 4 bath family home is a rare gem with a distinctive Tuscany inspired design, setting it apart from the ordinary. The stunning curb appeal welcomes you into a thoughtfully designed interior featuring exquisite crown molding, built-ins, archways, and impeccable details. Hardwood floors and in-ceiling speakers run throughout, creating a seamless and elegant living experience. The main floor offers a warm and inviting living space with a gas fireplace and built-in shelving, seamlessly flowing into the dining area with a built-in bench. A gorgeous archway leads to the eat-in kitchen, a true chefs dream, boasting a center island, granite counters, high-end appliances, a wet bar with extra storage, and a beverage fridge. Walk out to a professionally landscaped backyard oasis - an entertainers dream with a patio, built-in BBQ and wet bar, hot tub, tranquil water feature, pond, and low-maintenance turf. The tandem garage, with potential for a lift, opens at the rear, creating additional entertainment space. The upper level features four spacious bedrooms, including a luxurious primary suite with a walk-in closet, spa-like 5pc ensuite, and a private balcony overlooking the serene yard. The 2nd bedroom includes a walk-in closet and semi-ensuite, plus 2 additional bedrooms both with double closets. The lower level is an entertainers paradise, complete with heated floors, a spacious rec room, a family/theatre room with a projector & screen, and a stunning temperature-controlled wine cellar. Plus storage & play room under garage. Just steps from The Kingsway's vibrant shops, cafes, top-rated schools, TTC, and subway, this home truly has it all! (id:55499)
Royal LePage Real Estate Services Ltd.
828 - 4645 Jane Street
Toronto (Black Creek), Ontario
One Of The Cheapest Condos In Toronto! Possession Can Be Immediate! Low Maintenance Fees! Low Taxes! Bright Clean Unit Facing South With Open Balcony And One Parking Space! (id:55499)
Century 21 Percy Fulton Ltd.
262 Marigold Court
Milton (1029 - De Dempsey), Ontario
Location!!! Brand new Beautiful upgraded 4 Bedrooms Plus 2 and Half Washrooms are available for lease. 9ft ceiling on Main floor nice Den and Family area with Fireplace and Wood flooring. Upgraded Nice Big Kitchen with Island , backsplash and New Appliances, OaK stairs and second Floor Laundry with New Washer and Dryer. Master bedroom with ensuite and Walk in Closet and wood flooring. All other bedrooms are very nice in size. Very Bright and Sunny close to School, Park ,Golf, National Cycling Center and all other amenities. (id:55499)
Century 21 People's Choice Realty Inc.
1402 - 10 Park Lawn Road
Toronto (Mimico), Ontario
Spacious, Sun Lit, Like New, Modern 1 Bedroom + Den Unit + Parking & Locker. Located At The Newest Westlake Building. Located in the new newest westlake building. Location Is Key! Located Next To The Popular Westlake Village At Lakeshore And Parklawn. Beside Ttc Streetcar Line, 10-15 Mins Out Of The Downtown Core And Pearson Airport. Minutes To Major Hwys. Including Gardiner Expressway, QEW, 427. Shopping And Restaurants - Next To Metro, Td Bank, Shoppers, Lcbo & More! Open Concept Layout, Stainless Steel Appliances. Built in laundry ensuite, hardwood flooring. Amenities include lap pool, gym, concierge. Parking and locker included. Newly painted. (id:55499)
Cityscape Real Estate Ltd.
1902 - 1410 Dupont Street
Toronto (Dovercourt-Wallace Emerson-Junction), Ontario
This sunlit, spacious one-bedroom condo unit is in the newly developed Davenport Village. This airy spacious unit has lots of natural light with a walkout balcony with a city skyline and lake view. It's in a great location with TTC at your doorstep. Food basics, groceries, and a shoppers drug mart are on the main level of the building. Easy access to High Park, Stockyard, and Dufferin Malls! Shops, restaurants, and schools are nearby.The unit is pet-friendly! parking is available at additional costs! (id:55499)
Cityscape Real Estate Ltd.
102 - 1755 Rathburn Road E
Mississauga (Rathwood), Ontario
Welcome to this beautifully maintained end-unit townhouse, perfectly situated in the sought-after Rockwood Village. This bright and spacious home features soaring cathedral ceilings in the living room, a charming wood-burning fireplace, and a walkout to your private outdoor space, ideal for relaxing or entertaining. The open-concept layout offers a seamless flow between the elevated dining and kitchen area. The kitchen is finished with granite countertops, stainless steel appliances and an eat-in area. Upstairs, youll find three generously sized bedrooms, including a spacious primary retreat complete with a 3-piece ensuite bathroom. The finished basement provides additional living space, perfect for a home office, rec room, or guest suite. (Furnace & A/C 2021). This end unit offers extra privacy and natural light, along with the comfort and functionality that make it feel like a true family home. Located near top-rated schools, Rockwood Mall, scenic parks, and major highways, this property delivers both convenience and lifestyle. A must-see in one of Mississaugas most desirable communities! (id:55499)
Kingsway Real Estate
913 - 430 Square One Drive
Mississauga (City Centre), Ontario
Bright and spacious 1-bedroom+den unit at Avia, where modern design meets comfort. Featuring 633 square feet of well-appointed living space and a 43-square-foot balcony. Situated in the heart of Parkside Village, this vibrant, pedestrian-friendly community provides unparalleled convenience. Enjoy easy access to premier shopping, dining, and entertainment, including Square One Shopping Centre, Living Arts Centre, Sheridan College, Whole Foods, Crate and Barrel, Celebration Square, Central Library, and the YMCA. Commuting is effortless with a major transit hub just steps away. (id:55499)
Sutton Group Quantum Realty Inc.
63 Guthrie Avenue
Toronto (Stonegate-Queensway), Ontario
Opportunity knocks! Entry level in Humber Bay. This is your chance to own a fully detached 2+1 Bed, 3 Bath property with parking and a fully-fenced backyard complete with an entertainer's deck. This home has been updated to move-in-ready condition, with hardwood floors, a bathroom on every floor, and a great kitchen with stainless steel appliances. The bedrooms are sizeable, and there's a dedicated office that makes working from home easy. Located on a quiet street, within walking distance to shops, and great transit routes. Easy access to downtown, major highways & the waterfront. Great schools - Etienne Brule JS, Park Lawn JMS, ECI! (id:55499)
RE/MAX Professionals Inc.
60 Viva Gardens
Oakville (1008 - Go Glenorchy), Ontario
With premium finishes, top-tier automation, and timeless design, this home truly sets a new standard in modern living. **4422Sqft including Basement!! This stunning Less than 5 Year built home with Tarrion Warranty remaining (7 years for major structural defects) offers an exceptional blend of luxury and modern technology. With soaring 10-foot ceilings on the main floor and 9-footceilings on the second, the open-concept layout is elevated by elegant coffered and waffle ceilings, crown molding, and wainscoting. The main kitchen is a chefs dream, featuring high-end JennAir and KitchenAid appliances, a countertop, a stylish backsplash, and an expanded island with additional counter space. Throughout the home, with smart automation on some Blinds enhances convenience, including phone-controlled door locks, security cameras, a full alarm system, and some automated blinds on both floors. Pot lights inside and out, high-end chandeliers and upgraded light fixtures bring warmth and sophistication. The legal basement suite is fully equipped with an in-law setup, separate laundry, premium insulation, and a water separation system ready for secondary suite approval. The exterior is just as impressive, with a fully landscaped backyard, a natural stone and brick driveway, and in-floor lighting. A whole-home water softener, reverse osmosis system, and a powerful 3.5-ton air conditioning system ensure ultimate comfort. Loft on the second floor can be converted into 5th bedroom. 2 Bedrooms with Ensuites, Over $220,000 Spent On customization and Upgrades with legal basement. Prime Location. Walking distance from park. Near Shopping Plaza, Hospital, Top Schools, & Major Highways. Don't Miss This Exceptional Property, **See Upgraded List Attached **To The Listing. Don't miss out the opportunity! Must See! (id:55499)
Spark Realty Inc.
26 Trentonian Street
Brampton (Sandringham-Wellington North), Ontario
Brand New 1 Bedroom + Den Basement Apartment That Feels Like a 2 Bedroom! Be The First To Live In This Bright, Newly Renovated Basement Apartment Featuring Huge Windows And An Abundance Of Natural Light Throughout. Designed To Feel Like A 2 Bedroom, The Spacious Den Offers Flexibility As A Home Office, Guest Room, Or Second Bedroom. Located In A Desirable, Family-Friendly Neighbourhood, This Never-Lived-In Unit Boasts A Functional Open Concept Layout With Separate Living And Dining Areas, Smooth Ceilings, Pot Lights, And A Modern Kitchen. All Brand-New Appliances Will Be Professionally Installed Prior To Move-In, Providing A Turn-Key Living Experience. Enjoy A Comfortable Primary Bedroom, A Full 4-Piece Bathroom, And A Private, Well-Maintained Space That Combines Style, Comfort, And PracticalityPerfect For Individuals Or Couples Seeking Quality Living In A Great Location. (id:55499)
Revel Realty Inc.
512 - 2490 Old Bronte Road
Oakville (1019 - Wm Westmount), Ontario
Welcome to Mint Condos, A Place to Truly Call Home! Step inside this bright and inviting condo in one of Oakville's most desirable neighborhoods. From the moment you enter the lobby, you'll feel the inviting warmth and tranquility of this well-maintained building a feeling that continues as you step into your new home.The open-concept living space is both stylish and functional, featuring a full-sized kitchen with a spacious island perfect for cooking, entertaining, or simply enjoying your morning coffee. The bedroom is generously sized with a walk-in closet, ensuring plenty of storage. A large bathroom and convenient in-suite laundry offer added comfort and practicality. Natural light fills the unit, creating a bright and uplifting atmosphere, while the stunning balcony view of the Niagara Escarpment offers a serene escape from the everyday hustle. With premium laminate and tile flooring, stainless steel appliances, and a beautifully designed layout, this condo is more than just a place to live; it's a place to feel at home. Enjoy your private balcony and exclusive access to upscale amenities, including an exercise room, a party room, and two large rooftop terraces. Located just minutes from Bronte Creek Provincial Park, Sixteen Mile Sports Complex, Glen Abbey Community Centre, and Trafalgar Hospital, plus a quick drive to SmartCentres Burlington and easy access to the QEW & 407. With retail, dining, and schools nearby, this location has it all. ***EXTRAS***: Stainless steel stove, dishwasher, fridge, microwave, washer, dryer, 1 underground parking space, and locker included! Book your showing today and experience the charm of Mint Condos for yourself! (id:55499)
Royal LePage Real Estate Services Ltd.
7 - 1500 Royal York Road
Toronto (Humber Heights), Ontario
Excellent Vitamin/Supplement Health Food Store with Clinic/Practitioners is for sale in Etobicoke, ON As owners are retiring. Operating since 1985, the store also offers herbs, teas, juices, protein powders, chemical free cleaning products, organic skin care and beauty products and much more. In addition, 3 practitioner rooms, 2 upstairs, 1 downstairs, includes: Naturopathy, Nutritional Counselling, BioScan SRT, Ear Candling, Live Blood Cell Analysis and more, on a split basis. Can grow by providing more services such as Physiotherapy, Massage Therapy, Acupuncture etc. and by adding online sales. Located in fully residential neighborhood in a busy plaza. (id:55499)
Homelife/miracle Realty Ltd
2603 - 1 Elm Drive
Mississauga (City Centre), Ontario
Stunning 1-Bedroom + 2 Den Condo in the Heart of Mississauga. Experience luxury living in this beautifully renovated condo, featuring a spacious layout and modern upgrades. The large den is currently used as a custom walk-in closet but can easily be converted into a second bedroom. Completely renovated in 2020, this unit boasts 9 ceilings, luxury vinyl flooring, and sleek pot lights throughout. The gourmet kitchen is equipped with quartz countertops, a stylish backsplash, a corner cabinet with a Lazy Susan, and a pull-out spice rack. The bedroom includes a generously sized closet with built-in organizers, while zebra blinds add a touch of elegance. Enjoy breathtaking city and lake views, with the added convenience of parking located near the elevator. This building offers 5-star amenities and is just minutes from Square One, GO Transit, and major highways. A must-see! (id:55499)
Homelife/miracle Realty Ltd
Lower - 18 Puckeridge Crescent
Toronto (Eringate-Centennial-West Deane), Ontario
Welcome to your dream retreat! This home is a show stopper! This beautifully renovated, LEGAL lower level apartment is situated in a charming bungalow nestled in a tranquil neighbourhood and backs onto the picturesque West Deane Park. Step inside and be greeted by an inviting open-concept layut that seamlessly connects the living spaces. The renovated kitchen is a chef's delight, boasting sleek white appliances, quartz countertops, and ample cabinety for all your culinary needs. Set up as two separate living quarters with soundproofing separation of basement apartment. The allure of this property extends beyond the interior, as it proudly showcases a lush backyard that backs onto the idyllic West Deane Park. Explore nature trails, have picnics or enjoy the scenery. Step outside and you'll find yourself in a private oasis. Nestled in the heart of a family-friendly community, conveniently located close to schools, shopping, and recreational facilities. See virtual tour! (id:55499)
Royal LePage Real Estate Services Ltd.
6127 Silken Laumann Way
Mississauga (East Credit), Ontario
Tastefully and professionally renovated home offers nearly 4,000 sq. ft. of living space, making it an ideal opportunity for large families or investors seeking rental income. Featuring 5 spacious bedrooms plus a main-floor den that can serve as a 6th bedroom perfect for elderly family members this home is designed for both comfort and functionality. The second floor boasts 3 full bathrooms, while the main floor includes an additional full bath. The bright and spacious family room seamlessly connects to the breakfast area and kitchen, complemented by a combined living and dining space. The brand-new legal basement apartment offers an excellent rental opportunity, featuring 2 bedrooms, a full kitchen, a bathroom, a large living area, and a separate laundry. This home has been extensively updated, including new hardwood floor (2025), upgraded washroom (2025) freshly painted, pot lights (2025), new windows (2022), new roof (2021), and a modern kitchen (2019) with quartz countertops and stainless steel appliances. Major mechanical upgrades completed in 2023 include a new furnace, A/C, HRV, and hot water tank, ensuring efficiency and peace of mind. Situated in a prime Mississauga location, this home is minutes from Hwy 401 and Heartland Town Centre, offering access to grocery stores, shops, outlets, restaurants, Walmart, Costco, and more! Its also just 15 minutes to Square One Shopping Centre and located near some of Ontarios top-rated schools. Don't miss this incredible opportunity schedule a viewing today! **EXTRAS Main Floor: Stainless Steel Appliances (Fridge, Range, Washer, Dryer, Dishwasher).Basement Stove, Fridge, Washer, Dryer. All ELFs** "New sod will be installed in the backyard, and the driveway will be repaved with fresh asphalt as soon as weather permits, prior to closing." (id:55499)
Century 21 People's Choice Realty Inc.
513 - 3939 Duke Of York Boulevard
Mississauga (City Centre), Ontario
Absolutely Splendid Loft In The Sought After Award Winning City Gate-1 At Premium Downtown Mississauga Location W/Spectacular View Of Celebration Sq. Super Functional Layout, Open Concept Living W/9 & 18 Ft Ceilings, Spacious Pri Br And A Large Den. Modern Kitchen W/BI SS Appliances. Exceptionally Well Maintained City Gate-1 At The Premium Mississauga City Centre Location Offers All Modern Amenities W/24 Hrs Concierge/Security. Walk To Cafes, Shops, Clubs, Events. School, Parks, Transit, Sq One, Celebration Sq, Ymca, Central Library, Sheridan College Living Arts Centre Only Steps Away! $$***Motivated Seller, Price Reduced for a Quick Sale with Immediate Occupancy! Fully Renovated 1 Br + Den, 2 WR Premium Condo W/Hydro Inclusive In The Low Condo Fee & Exclusive Kitchen Gas Connection***$$ (id:55499)
Ipro Realty Ltd.
75 - 3079 Fifth Line W
Mississauga (Erin Mills), Ontario
This is a great family oriented complex that is within walking distance of several schools, parks and shopping, with a pool, one short bus ride to the GO station. Finished top to bottom. Furnace & CAC installed in 2023 **EXTRAS** Furnace & CAC installed in 2023 (id:55499)
Royal LePage Realty Plus
306 - 140 Dunlop Street E
Barrie (City Centre), Ontario
Stunning 2 bedroom, 2 bathroom 1,100 Sq Ft Renaissance front suite with panoramic views of Kempenfelt Bay. Located on the 3rd floor terrace level providing for a rare private outdoor patio area fantastic for outdoor entertainment. This home has been completely renovated in 2020. No detail has been left undone. Starting with the custom open concept kitchen, premium stainless appliances include Bosch Silence Plus 16" dBA dishwasher, KitchenAid package includes 36" 5 element electric convection range with steam rack and AquaLift Self-cleaning feature, 33" French Door refrigerator with water and ice, 30" over range microwave with lighting & fan. Farmhouse white sink, quartzcounters, breakfast bar with seating, tile backsplash, pot drawers, under-mount lighting and soft touch cabinetry. Beautiful hardwood floors throughout, neutral paint, upgraded lighting throughout, smooth ceilings, mechanical and electrical updates. Stunning trim and door package includes pocket doors, upgraded entryway and bedroom doors. Both bathrooms are fully renovated to include an ensuite bath with floating vanity, custom tile work, step in bath and flooring. The main bath has a walk-in glass shower with custom tile work and shower safety features, grab bars and a seat. Custom Serenity/Cascade Shade window coverings by Blinds to Go. Washer and dryer have a number of specialty cycle options. Laundry area is equipped with a Floodstop water sensor to automatically turn off if water leak is detected. Second bedroom has walk-out to the terrace. This suite includes two tandem indoor parking & one locker. Fantastic facilities include indoor pool, hot tub, sauna, exercise room, party room, games room & many social activities, there is always something special happening. On site management, superintendent, dual elevators & visitor parking. Fees include heat, hydro, water, parking, & common elements. Conveniently located within walking distance to downtown, beach, marina, walking/bike trails & Go Stat (id:55499)
RE/MAX Hallmark Chay Realty
307-308 - 10376 Yonge Street
Richmond Hill (Mill Pond), Ontario
INVESTMENT OPPORTUNITY LEGAL "WORK/LIVE" excellent medical facility spa, treatment center, limestone floors throughout, plenty of parking, FULL KITCHEN RESIDENTIAL SUITE AND COMMERCIAL SUITE CONDO RARE ZONING,2 SEPARATE METERS, PLENTY OF WINDOWS CORNER UNIT, HIGH-QUALITY FINISHES WILL NOT BE DISAPPOINTED. OFFICE 2177 SQFT 2 underground PARKING WITH LOCKER AND FRONTING YONGE ST IN THE HEART OF DOWNTOWN RICHMOND HILL, STEPS TO PERFORMING ARTS CENTER, TRANSIT.note space is divisible. (id:55499)
RE/MAX West Realty Inc.
1505 - 7165 Yonge Street
Markham (Grandview), Ontario
Priced slightly under market for AAA+ Tenants. Functional layout. 9' ceilings in the unit with FULL sized appliances. Direct indoor access to shopping mall with supermarket, food courts, restaurants, banks, clinics, shops and more! Well appointed amenities that include: 24hr concierge in the building, gym, pool, hot tub, sauna, party room, outdoor BBQ area and seating area, billiards, and guest suites. Everything you need for worry free, easy condo life enjoyment. Close to future Line 1 Yonge St North subway extension! [3 photos have been virtually staged] (id:55499)
Right At Home Realty
1114 Wickham Road
Innisfil (Alcona), Ontario
Absolutely Stunning 4 Br 4 Washrooms Detached Home Stone/Brick/Stucco, Open Concept Designed By A Professional Large Foyer Crystal Chandelier Fronting On Huge Park. 10 Ft Ceiling, Kitchen Granite Countertop Backsplash, Pot Lights Through Out, Porcelain Tiles, Hardwood Floors, Countless Upgrades. Many Large Windows, Natural Light, Close To Lake Simcoe Orbit Go Mins To Hwy, School And the Park At The Front Door A Must See To Believe. (id:55499)
Royal LePage Flower City Realty
21 Cherry Lane
New Tecumseth (Alliston), Ontario
Beautiful 4-bedroom detached home at 21 Cherry Lane! Featuring amazing floorplan 1,840 sq. ft. on 2-levels with large principal rooms filled with tons of natural light! Spacious living/family room with a fireplace overlooking the large backyard. Full size kitchen with lots of cabinet space, stainless steel appliances, centre island and a double sink. Breakfast/dining area with view and walkout to the backyard. Bright 2nd floor with 4 large bedrooms and 2 full bathrooms! Huge master with 5-piece ensuite bathroom & a large walk-in closet! All bedrooms are generous sizes with large windows & great closet space. Large full fenced backyard with a side door entrance. Many other features like front porch, double door entry, entrance to the garage from the inviting foyer, linen closet & much more. A must see! Natural tones, exceptionally clean and well maintained. Great place for the entire family to enjoy and call home. Great location near parks, schools, golf, close to in-town conveniences and easy access to Hwy400 and to the GTA! Book your showing today! Some images are virtually staged, showing you this home's true beauty. (id:55499)
Sutton Group-Admiral Realty Inc.
1010 - 75 King William Crescent
Richmond Hill (Langstaff), Ontario
This stylish, spacious corner-end unit offers a premium south-facing view in the prestigious Miracle at Yonge building. Featuring a functional 2-bedroom, 2-bath split layout with 940 sq.ft. of living space plus an open balcony with an unobstructed view, and $$$ spent, beautifully renovated with modern touches. The kitchen is a highlight, with slow-closing cabinets and a stunning waterfall quartz countertop, complemented by Samsung stainless steel appliances, including a Samsung3-piece Platinum Laundry Suite with a 5.2 cu.ft front-load washer with steam, 7.5 cu.ft dryer with Steam Sanitize+, and stacking kit. The master bedroom includes motorized blinds for ultimate convenience, while the second bedroom features frameless mirror sliding doors. Additional features include floating vanities, soaking bathtubs, and laminate flooring throughout. Furniture is also available for sale, providing a turnkey living experience. The unit has a locker on the second floor (#142) and a prime parking spot (P2 #102). Conveniently located steps from Yonge St, Hillcrest Mall, Langstaff GO, schools, parks, and highways 7/407, with easy access to the future Yonge Subway Extension. (id:55499)
Union Capital Realty
3 Lawndale Court
Bradford West Gwillimbury (Bond Head), Ontario
Rarely Offered, Beautiful Raised Bungalow In Sought After Neighborhood In Bradford Located On A Quiet Court W/ A Fantastic Ravine Lot Siding The Home. Newer Kitchen W/ S/S Appliances, Walkout To An Enormous Deck. awesome View very good Energy Hardwood On Main, 2 Baths On Main. Rec Room W/ kitchen cabinet in basement place to have your own Wood Burning Stove . Addle Room Can Be Used As A Bedroom Or Workshop W/ Hook Up For Heated Floors. Close To Schools, Parks And Shopping. Don't Miss Out On This One!!! (id:55499)
Royal LePage Your Community Realty
308 - 60 Honeycrisp Crescent
Vaughan (Concord), Ontario
1 Bedroom Condo For lease available from June 1st at Mobilio South Tower, Located in the heart of the VMC. Open Concept Kitchen and Living Room. Ensuite Laundry, Stainless Steel Kitchen Appliances . Backsplash and Stone CounterTops.10' smooth ceilings, Unobstructed north side view. Engineered hardwood flrs. Connect To Viva, LRT, And Go Transit Services Straight From Vaughan Metropolitan Centre Station York University Seneca College York Campus 7-Minute Subway Ride Away. Close To Fitness Centres, Retail Shops. Nearby Cineplex, Costco, Ikea very convenient location (id:55499)
Century 21 People's Choice Realty Inc.
225 Essex Avenue
Richmond Hill (Harding), Ontario
Attention To Renovators, Builders and Investors, ( Permit Ready) looking for a great opportunity in the heart of Richmond Hill in a prime lot 50X150 feet, Build your two story dream home. This property comes with mature trees, no sidewalk, steps to Newkirk GO station (easy commute to Toronto)walking distance to schools including the number #1 ranked secondary school in Richmond Hill (Bayview Secondary School). Close to Walter Scott Public School and St. Joseph Catholic School. Enjoy numerous parks in the area or stargaze at the David Dunlap Observatory all within walking distance of this highly sought after building lot. (id:55499)
Right At Home Realty
38 Catalina Drive
Toronto (Guildwood), Ontario
Move into a Muskoka-like setting in the highly sought-after Guildwood community! This charming 4 bedroom, 2-bath detached 3-level split bungalow offers the perfect blend of tranquility and convenience. Set against a lush, fully fenced-in reverse ravine backyard, this home is a peaceful retreat offering ultimate privacy. Just a short walk from the top-tier Elizabeth Simcoe School, it's perfect for families looking for spacious, high-quality living in Toronto's East End.The main floor boasts gleaming hardwood floors throughout and a designer kitchen featuring granite countertops, a built-in S/S double oven, dishwasher, gas stove, and a custom breakfast bar perfect for both cooking and casual dining. The upgraded main floor bath includes a luxurious air jacuzzi tub, creating the ideal space for relaxation.Step outside through the walkout and immerse yourself in a Muskoka-inspired backyard, complete with a two-level deck and gazebo an entertainers paradise. Imagine hosting gatherings while enjoying sightings of local wildlife, including deer, in your own private oasis.The fully finished basement provides even more living space, with a cozy rec room and oversized closets offering ample storage. A dedicated ground level room ideal for a work-from-home setup can be used as additional bedroom if required (id:55499)
Exp Realty
780 Liverpool Road
Pickering (Bay Ridges), Ontario
Large Lot With Tons Of Development Potential! This 80x190 ft lot is located in the heart of Bay Ridges in South Pickering, just steps away from restaurants, shopping, the lake, Frenchman's Bay Beach, Go Train, the 401, and Pickering Town Centre. There is potential for a severance to two lots. unlimited possibilities for redevelopment., Being sold under power of sale on as is where is basis. (id:55499)
RE/MAX Hallmark Realty Ltd.
B - 13 Fisher Street
Toronto (Little Portugal), Ontario
The Cutest Studio Basement Apartment Steps From College & Dundas is Now Available. This Clean &Airy Studio Apt Has A Sep Entrance W Quick Coin Operated Washer/Dryer adjacent to the front door(might as well be ensuite) Also Incl Laminate floors, Stainless Steel Appliances, Pot lights, Above Grade Window & High ceilings, all utilities incl (not Int & Cable). Perfect for someone who craves Privacy & Nearby City Amenities At A Bottom Basement Price-- No Pun Intended. **EXTRAS: Stainless Steel fridge, stove, microwave, all electrical light fixtures, window coverings, coin operated washer/dryer on lower level. Unit has been recently painted white.** (id:55499)
Royal LePage Security Real Estate
4 - 513 Ossington Avenue
Toronto (Palmerston-Little Italy), Ontario
True Toronto Rental-The way it was Pre-Condo era! A newly built multi-unit home, steps from College street, has a well lit main level 1 bedroom Unit #4, that is ALL INCLUSIVE!! This never lived in1bedroom has a separate/private entrance. Some features include laminate floors, S/S appliances, granite counters, pot lights & a big private w/o patio. Your own private oasis; perfect to have your morning coffee. It will not disappoint. (id:55499)
Royal LePage Security Real Estate







