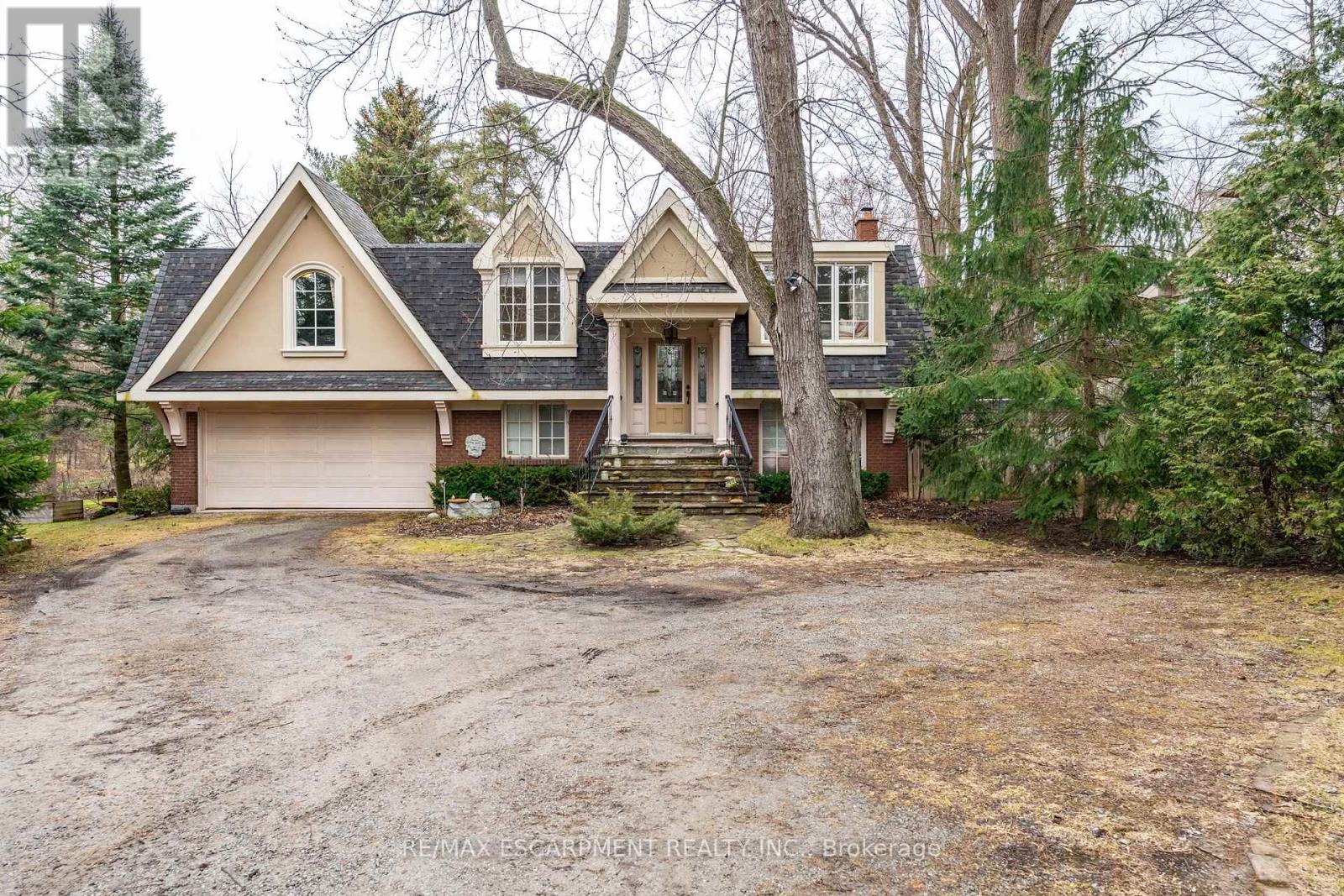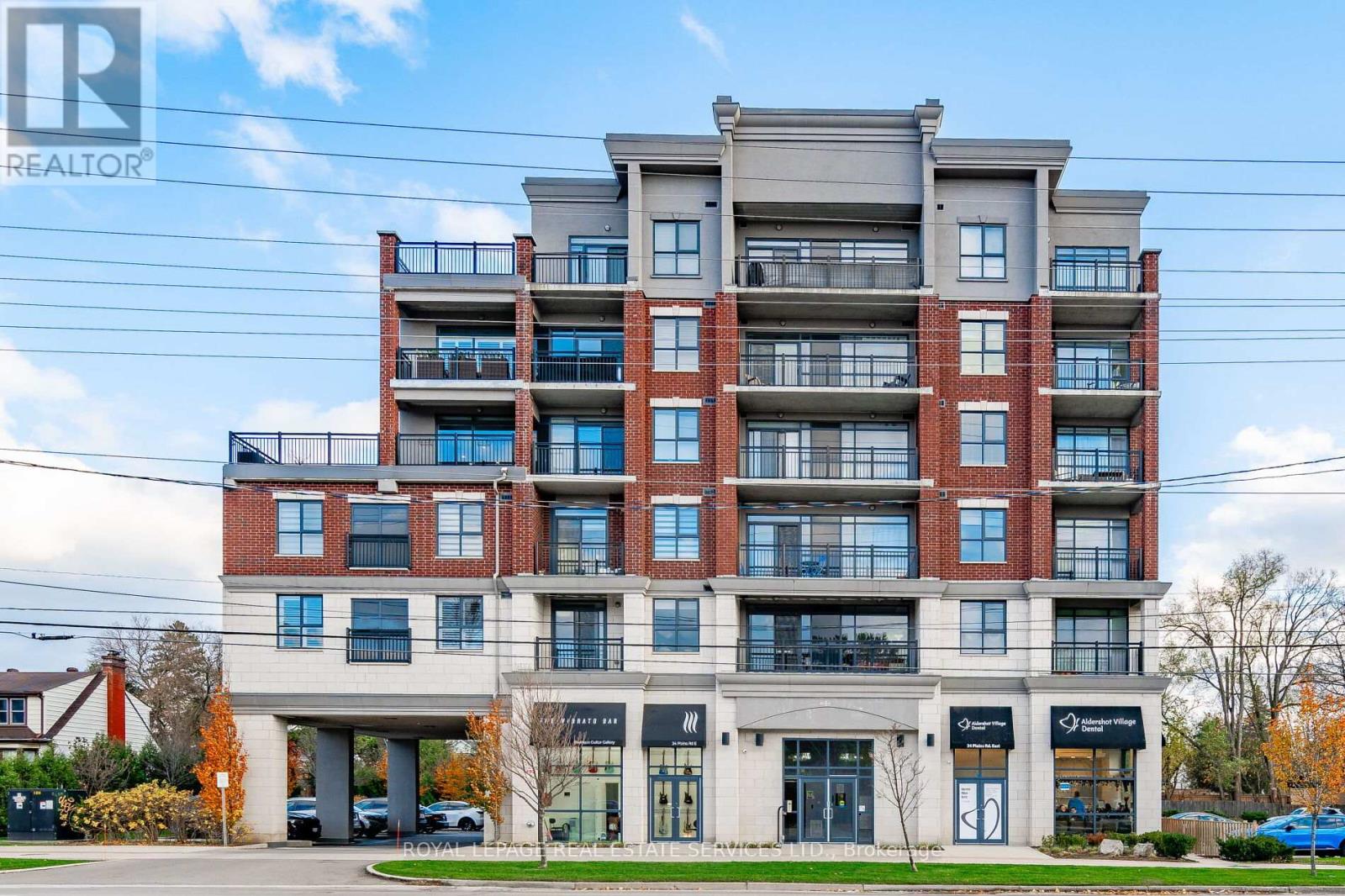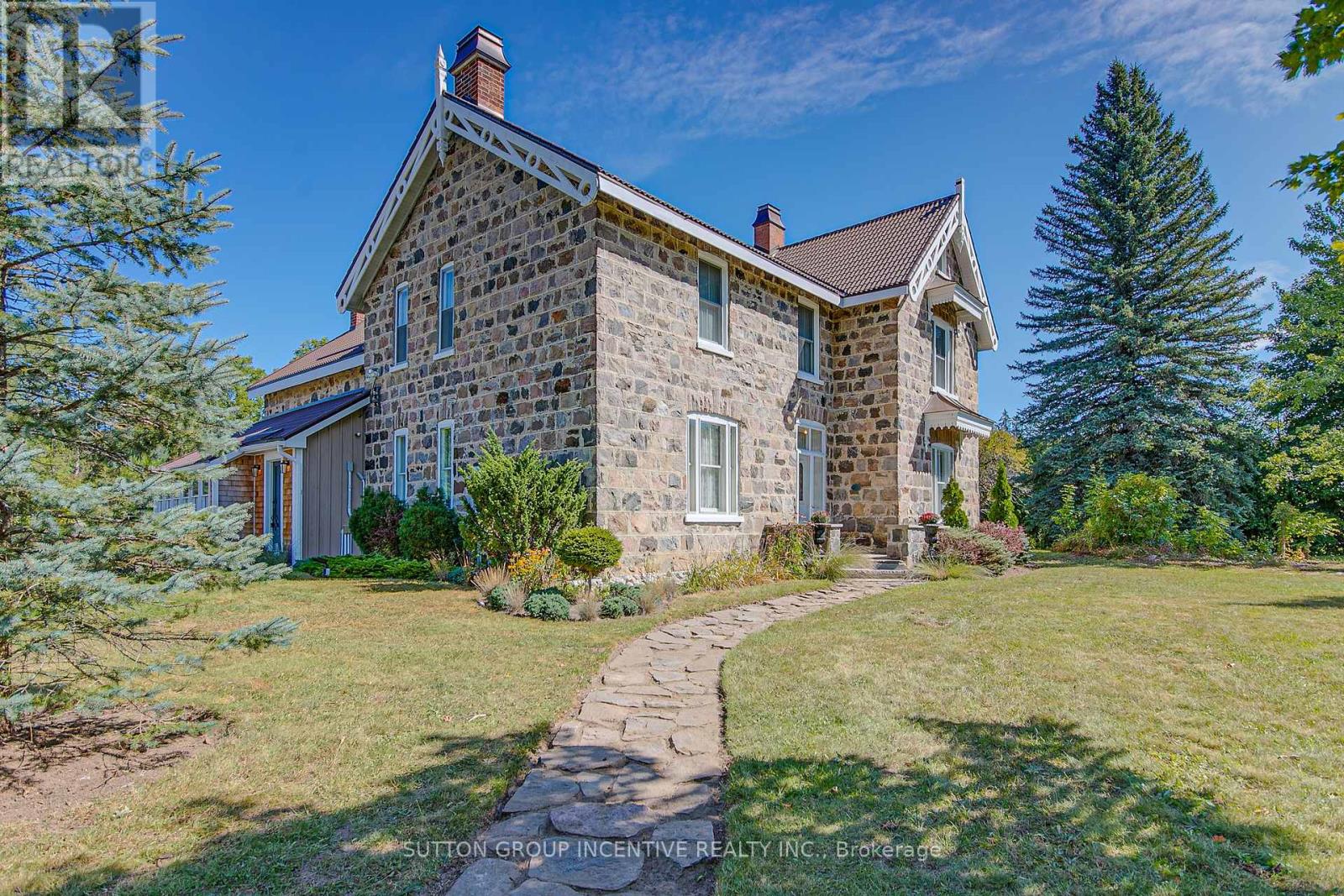18 - 575 Woodward Avenue
Hamilton (Parkview), Ontario
Newly Built by Losani Homes, this end-unit townhome is bright and spacious 3-bedroom, 3-bathroom townhome located in a fantastic Hamilton location! The main floor boasts, 9' ceilings, laminate flooring, large windows, and a modern kitchen with a walkout to a private deck, perfect for enjoying your morning coffee or entertaining guests. The primary bedroom features a large walk-in-closet and a 4-piece ensuite. A versatile lower-level walkout, this space can be used as a home office, fourth bedroom, or even a craft room and includes a private walkout to your own patio. Top 3 reasons to consider this as your next home:* Prime location close to amenities, restaurants, retail shopping* Easy access to highways for a seamless commute* Bright and airy living spaces with multiple walkouts. (id:55499)
Forest Hill Real Estate Inc.
121 Mohawk Road
Hamilton (Ancaster), Ontario
Looking for a perfect retreat in the heart of Ancaster? Look no further! This one-of-a-kind 194ft x 80ft property boasts 0.32 acres of land and features a beautiful stream and bridge in the backyard! This stunning raised bungalow has a large living room that opens into the dining room and kitchen area. The updated kitchen includes a convenient pot filler, stainless steel appliances and a beautiful back splash accent wall. Just off the kitchen are two sets of sliding doors leading to the balcony that overlooks the backyard oasis. Three generous bedrooms and a five-piece bathroom can be found on the main floor. On the lower level there is a fourth bedroom and a spa like four-piece bathroom with a luxurious soaker tub. The family room features expansive windows that flood the space with natural light, while a cozy wood-burning fireplace adds warmth and charm, creating the perfect spot for relaxation. Enjoy views of the backyard from the large laundry room that is over-flowing with storage. Access to the backyard is easy with the convenient walk-out from the basement. Enjoy your free time in the immense backyard listening to the sounds of your running stream from the hanging swing set that overlooks the two firepits. This raised bungalow offers lots of space and an outdoor experience that is truly breathtaking. RSA. (id:55499)
RE/MAX Escarpment Realty Inc.
208 - 455 Charlton Avenue E
Hamilton (Stinson), Ontario
Excellent Value @ Stylish and Modern Vista Condos Built 2020. Live right next to nature while nearby city conveniences! Excellent Central Location - Perfect for Business Professionals working Downtown & Healthcare Workers as its steps to St. Joes Hospital and minutes to many area Hospitals. Open concept Elm layout boasts 811 square feet - 2 Beds, 2 Baths. Corner unit with Escarpment & City Views - Oversized Windows and Sliding Doors provide plenty of Natural Light. Large Quartz Counter in sizeable U-shaped Kitchen with Breakfast Bar & Glass Backsplash. Ample Cupboard space. Stainless appliances include Fridge, Stove, Microwave/Range Hood & Dishwasher. Many Upgrades: Floors, Cabinets, Backsplash, Countertop, Bathroom Tiles & Lighting. Both Bedrooms with Large Closets - Primary features gleaming all white 4pc Ensuite. Second Bed could be a Home Office. Main 3pc Bath with Glass Shower - so each Bedroom has their own Bath. Convenient In-Suite Laundry includes Stacking Washer/Dryer. Spacious Balcony with Northeast Exposure offers room for Outdoor Dining & Relaxation. Includes owned Storage Locker and Underground Parking Space. Nearby trendy Corktown & Augusta, green space, trails, bike share, transit, shopping, restaurants, coffee shops, schools & parks! Fees include Heat, AC & Water plus Exterior Maintenance & Building Amenities featuring: Motion activated LED Lighting, Acoustic Underlay for Sound Insulation. Beautiful Lobby with Water Feature. Common Outdoor Terraces with BBQs. Well equipped Gym. Party Room with Kitchen & Fireplace. Bike Storage. Security. Visitor Parking. Dog friendly - one dog, one cat, a cat and a dog, or two cats per unit. *Quick closing available* Do not miss this opportunity! (id:55499)
RE/MAX Real Estate Centre Inc.
29 - 448 Blackburn Drive
Brantford, Ontario
Must-See, Year Old, 2 Story, Never Lived, Freehold End Unit Townhome . Located in West Brantford community features a modern open-concept design with 9-foot smooth ceilings and laminate flooring throughout the main floor. The upgraded kitchen boasts quartz countertops, a stylish undermount sink, extended-height upper cabinets, under-cabinet wood valance molding, a kitchen island, and a microwave space saver provision, along with brand-new stainless steel appliances, including a fridge, stove, and dishwasher. Entrance leads to a large foyer, opening into a bright living room with a walkout to the backyard, filled with natural light from oversized windows, making it perfect for family gatherings or entertaining friends. The main floor also includes six LED pot lights to enhance the space with warm, modern lighting. Upstairs, the primary bedroom offers a walk-in closet and a luxurious ensuite with a glass-enclosed tiled shower with an acrylic base and an 8 Inch rain showerhead, while the second bedroom also includes a walk-in closet. A convenient second-floor laundry room comes equipped with a brand-new white front-loading washer and dryer. Located in a family-friendly neighborhood, this home is just minutes from top-rated schools, a community center, shopping, scenic trails, and major highways, with visitor parking and a kids' park conveniently situated in front of the house. Dont miss this incredible opportunity schedule a showing today! (id:55499)
RE/MAX Gold Realty Inc.
1911 - 1928 Lakeshore Boulevard W
Toronto (High Park-Swansea), Ontario
Welcome To This Unique And Impressive 2+1 Bedroom, 2 Bathroom Luxurious Suite Located On The 19th Floor, Offering Breathtaking Unobstructed Views Of The Lake. This Stunning Suite Boasts A Perfect Layout. The South West Lake View From The Balcony, Primary Bedroom, And Living Room Is Absolutely Stunning And Is Sure To Impress. This Luxurious Suite Comes With One Parking Spot Making It Easy To Come And Go. You Will Enjoy The Convenience Of Having Everything You Need Within Walking Distance, Including High Park, The Lake, Beach, And Parks. Public Transit, Highways, Restaurants, Cafes, Grocery Stores, And Shopping Centers Are Also Nearby, Making It Easy To Explore The City. This Luxurious Suite Offers A Unique Living Experience That's Truly Impressive. Unbeatable Location, And Stunning Views, This Is The Perfect Place To Call Home. One Locker Is Also Included In The Lease. Building Features Outdoor Terrace With Garden, Lounge, Bbq, Rooftop Terrace, Fitness Ctr, Library, Yoga Studio, Busines Centre, Dog Wash Room, Swimming Pool, Guest Suites, 24-Hour Concierge And Security Services & More. (id:55499)
Royal LePage Your Community Realty
4017 - 30 Shore Breeze Drive
Toronto (Mimico), Ontario
Gorgeous 2 Bedroom Suite At Eau Du Soleil Condos On South East Corner w/Views of the Lake, Marina And City Skyline. Approx 772 SqFt Plus Wrap-Around Balcony. 9Ft Smooth Ceilings. 1 Parking And 1 Locker Included. Fabulous Amenities Include an Indoor Pool and Whirlpool, Exercise Room, Separate Cardio Area and Spinning Room, Crossfit Training Room, Outdoor Lounge with BBQs and Cabanas, Party Room, Theater, Guest Suites and More! Tons of Great Amenities within Walking Distance such as Restaurants, Groceries, Coffee Shops, and Quick Access to the Gardiner Expressway and Downtown Toronto. (id:55499)
Tfn Realty Inc.
5 - 42 Cavell Avenue
Toronto (Mimico), Ontario
Beautifully renovated two-bedroom unit in the heart of Mimico! This spacious 850 sq. ft. open-concept layout has been completely transformed with modern finishes throughout. Enjoy a sleek new kitchen with quartz countertops, a large island, and brand-new stainless steel appliances. The unit features new flooring, pot lights, tiled bathroom, air conditioning, and a video intercom for added convenience. Perfectly located steps from Mimico GO Station, Lakeshore, San Remo Bakery, 24-hour transit, and quick access to the Gardiner Expressway. Available May 15th -- Dont miss out on this stunning rental! (id:55499)
Bosley Real Estate Ltd.
26 Falconwood Place
Brampton (Sandringham-Wellington), Ontario
Gorgeous END UNIT- Penelope Rose Model 1433 Sq. Ft. in highly sought after Rosedale Village. This stunning end unit bungalow boasts one of, if not the most desirable floor plan in the complex and has been meticulously maintained and upgraded in the last 5 years. High quality hardwood floors, smooth ceilings and crown moulding flow seamlessly throughout the main level. Impressive updated modern kitchen features Corian counters, stainless steel appliances open to great room with gas fireplace and walk out to large deck with 2 gas hooks ups for BBQ. Ideal space for entertaining. A spacious primary bedroom with 4 pc ensuite and walk in closet is cleverly situated at the opposite end of house from the 2nd bedroom providing complete privacy or alternatively Ideal office space. The exterior has been beautifully landscaped with upgraded inter loc drive, patio & walkway plus a spacious custom deck in private tranquil setting in the rear. Main floor laundry with access to garage, features epoxy floor. New Furnace & Central Air 2024, Roof 2016. Rosedale is an amazing gated adult lifestyle community with state of the art facilities, Club house, 9 hole golf course( golf included in maint. fee indoor salt water pool, tennis/pickle ball courts, club house , gym, media/entertainment room, Bocce Ball, 24 hour security. (id:55499)
RE/MAX Realty Services Inc.
102 - 34 Plains Road E
Burlington (Lasalle), Ontario
Premier commercial space in Seasons Condominiums - high-visibility storefront! Unlock the potential of this exceptional commercial space in Seasons Condominiums, a boutique six-storey building nestled in a thriving, high-traffic neighbourhood. Perfectly positioned for maximum visibility, this sophisticated storefront directly faces Plains Road East, a bustling main corridor teeming with residential homes and successful businesses. Currently home to The Vibrato Bar, a boutique guitar gallery, this designer commercial unit radiates contemporary elegance and functionality. Boasting a soaring 13' ceiling and luxurious Italian porcelain flooring, this space is a perfect blank canvas for your vision. Premium features include fresh Sherwin Williams Emerald high-end paint, new white PVC ceiling tiles paired with low-energy flat LED lighting, a unique recessed/hidden murphy bookshelf door, brand new sink and toilet, advanced 3M Ultra 800 window film offering UV protection and enhanced security with a 43-layer lamination technology, and Canadian Security Professionals alarm and monitoring system hardware. Free parking for both clients and staff is a valuable perk! With its versatile General Mixed-Use zoning, this space is perfect for a variety of businesses, including a medical office, legal or real estate practice, spa or salon, boutique retail, or a design studio. Prime location with unmatched connectivity - close to the lake and marina, golf courses, parks, highway 403, GO Train, public transit and everyday conveniences. This is a rare opportunity to establish or expand your business in a high-exposure location. Retail, office, and limitless potential await! (id:55499)
Royal LePage Real Estate Services Ltd.
1101 - 4900 Glen Erin Drive
Mississauga (Central Erin Mills), Ontario
Step into elevated living at Suite 1101, 4900 Glen Erin Drive in Mississauga where style, convenience, and comfort meet. Perfectly positioned across from Erin Mills Town Centre, this condo places endless shopping, dining, and entertainment options just steps from your door. With Highway 403 nearby and public transportation within walking distance, getting around has never been easier. This beautifully designed 1-bedroom suite offers 620 sq. ft. (per MPAC) of modern living with an open-concept layout and unobstructed views that will leave you inspired daily. Imagine sipping your morning coffee or unwinding in the evening on your private balcony while soaking in the scenery. The kitchen features Granite countertops, a chic backsplash, and gleaming stainless steel appliances, making meal prep a true delight. Dark laminate flooring flows throughout the living space, complemented by a sleek ceramic-tiled entrance. The spacious bedroom with a double closet and a bathroom with a Granite-topped vanity complete the space with elegance and practicality. But it doesn't stop there. This building is designed for those who love to live fully. Enjoy the luxury of a concierge, an exercise room, a games room, an indoor pool, sauna and a party/meeting room all at your fingertips. Whether you're hosting friends or enjoying a quiet evening, this space fits every mood and moment. Lots of parking for visitors. With its incredible location, exceptional amenities, and stunning design, Suite 1101 isn't just a place to live its the lifestyle upgrade you've been waiting for. (id:55499)
Exp Realty
1680 Hwy 26
Springwater, Ontario
This Victorian home built in 1872 is historically known as Strathaven or The Wattie House. Located on a high/dry parcel of land totaling 6.97acres in Springwater Township. Very much a captivating home as it exudes in-depth history, endless charm and meticulous craftsmanship throughout. Any maintenance done to this century home has been done to preserve and not compromise the integrity of the home. The entrance is a grand spectacle on its own that welcomes you to the warmth and majestic beauty that this home offers. Boasting 3928sq feet of living space on the two upper floors, including 6 large bedrooms and 2 full new baths (one with linen closet). A few important upgrades to mention are: new septic system (2011), newer gas furnace and A/C (2011), updated wiring/panel, new windows (some are historical), new flooring (refinished original hardwood and new luxurious carpet 2024), many unique/timeless light fixtures ($$$) & custom drapery just to name a few. You will be absolutely wowed by the top to bottom custom kitchen which truly is a remarkable place for family/social gatherings. Other notable features are the original plaster archways, crown molding, wainscoting, towering baseboards and historical grand fireplace. The current owners have taken exceptional care of this home and have made an abundance of upgrades, while preserving the home's natural character. The chimneys have been rebuilt and topped with custom copper caps to match the copper valances over the front two windows. There is a detached garage and additional older barn on the property, which you can use your imagination with. This home is for someone wanting space and privacy in a parklike setting, yet be located within 10min to Barrie, Snow Valley Ski Resort, Vespra Hills Golf Club, multi recreational trails and so much more. An absolute historic gem to view. True timeless elegance in this beauty. Don't miss your chance to own some history in Springwater Township. (id:55499)
Sutton Group Incentive Realty Inc.
505 - 37 Ellen Street
Barrie (Lakeshore), Ontario
Here's your chance to live in the highly desirable Nautica Condo Building! One of Barrie's nicest designed condo building is offering this 1225sq foot Bimini model for sale. Comfy and cozy 2 bedroom, 2 bath suite with views as far as you can see, down Kempenfelt Bay and across the city of Barrie. Located on the 5th floor and 2nd unit from the front of the building, this suite is super bright and spacious with its welcoming open concept layout. Both bedrooms are a great size, suitable for various bedroom furniture configurations. The kitchen is well laid out and very functional, offering ample/tall cabinet space, a good sized island/breakfast bar for dining/ entertaining guests. The living room features floor to ceiling windows, a warm electric fireplace, and sliding glass doors to the open balcony. This unit has insuite laundry, one locker space and one underground parking space that is conveniently located very close to the inside entry door. The Nautica is extremely safe with its security features and concierge service. You will have access to many amenities including a gym, pool, hot tub, sauna, a library, games room, conference room, guests suits and various party rooms for hosting showers or family get togethers/dinners. Living here is a lifestyle that one can only love. Many social functions for owners in a community like environment. Smoke free and pet free unit. (id:55499)
Sutton Group Incentive Realty Inc.












