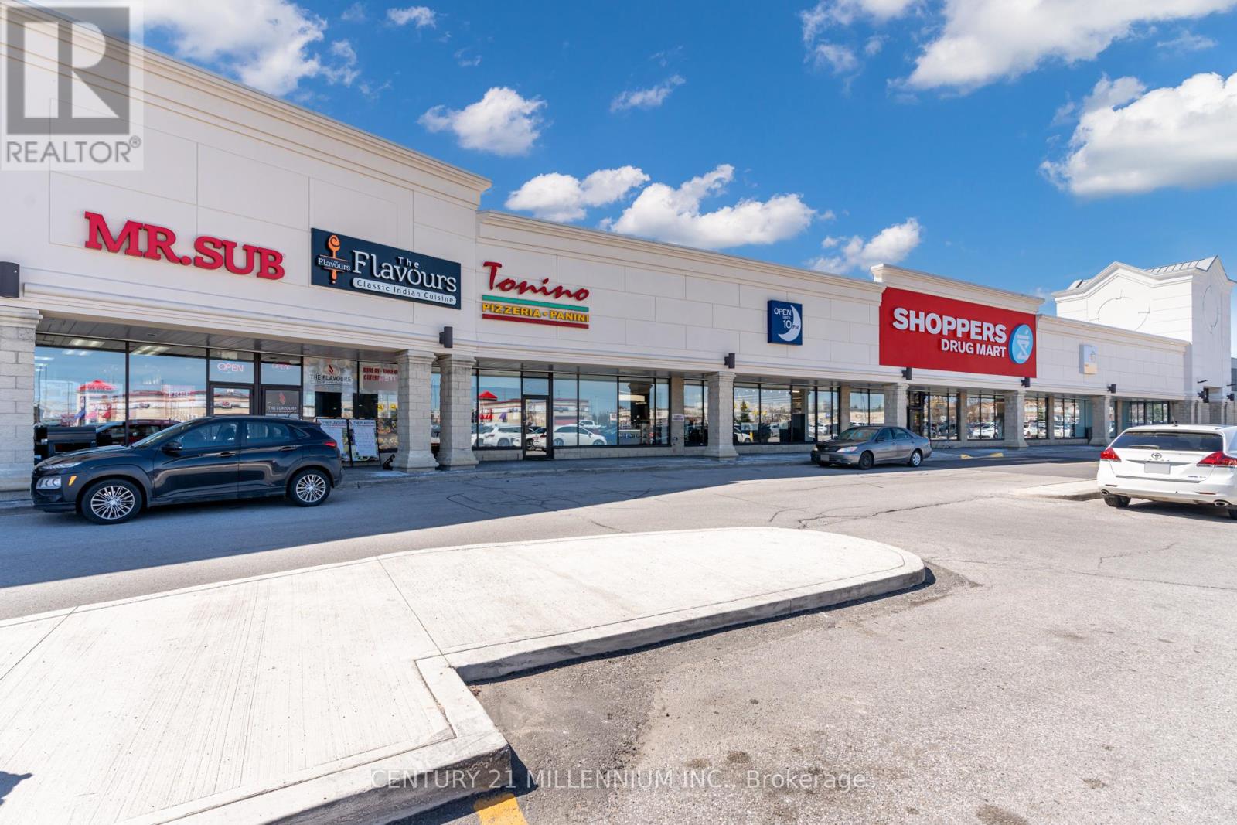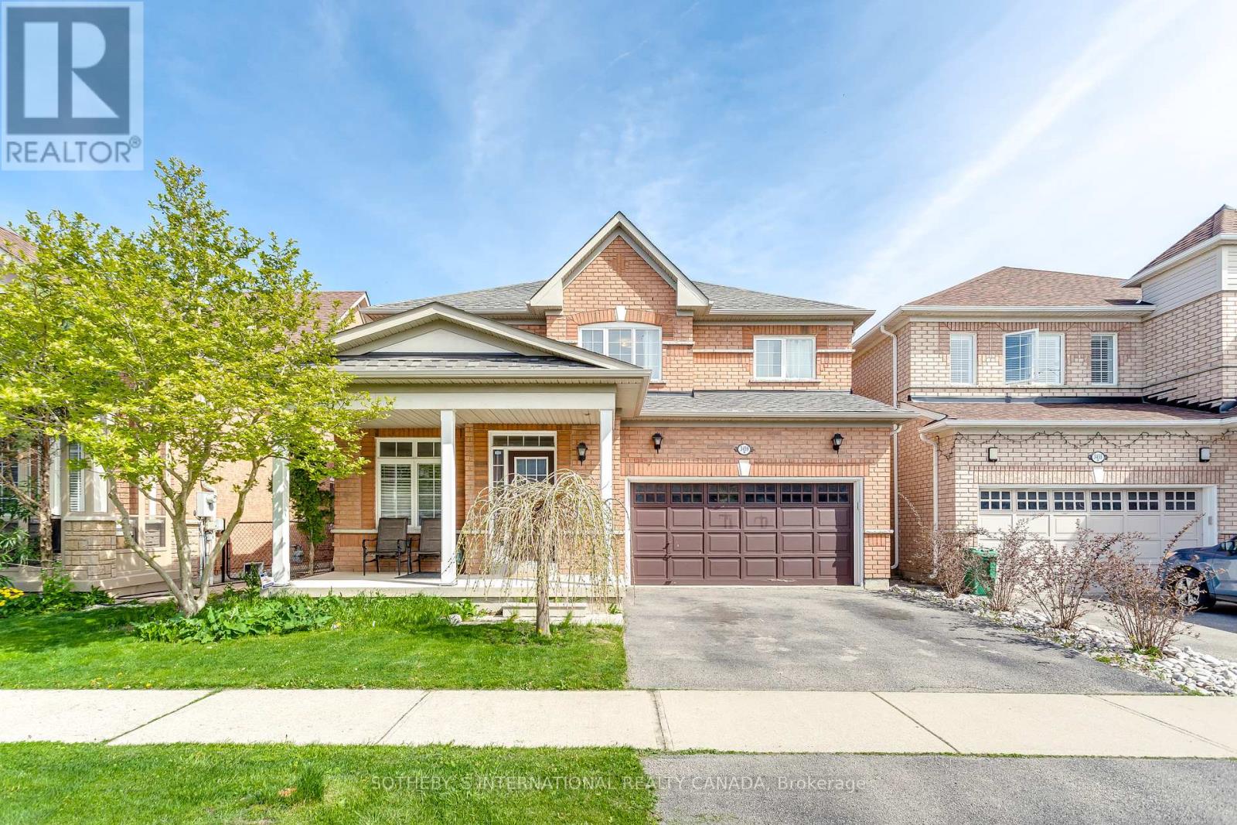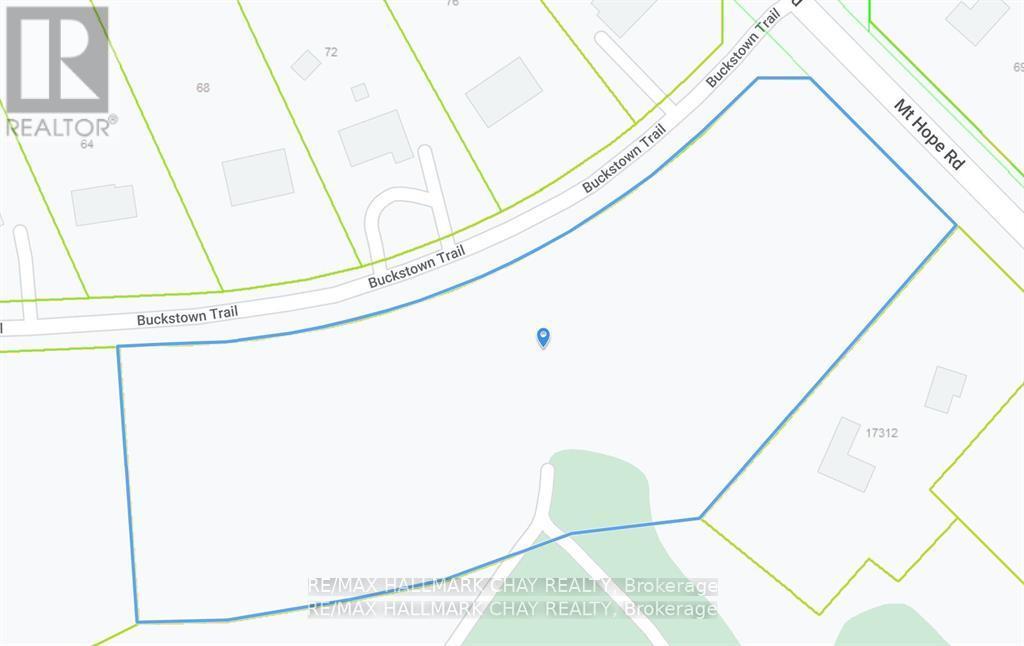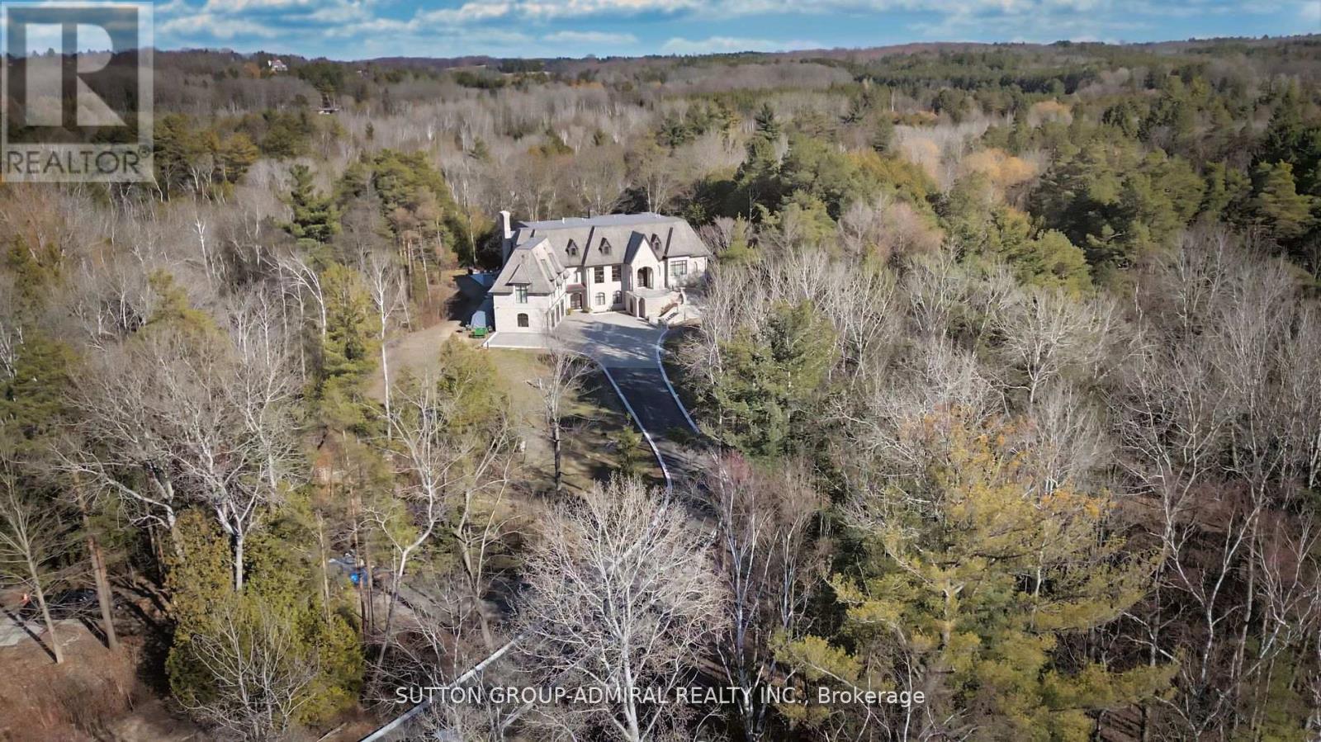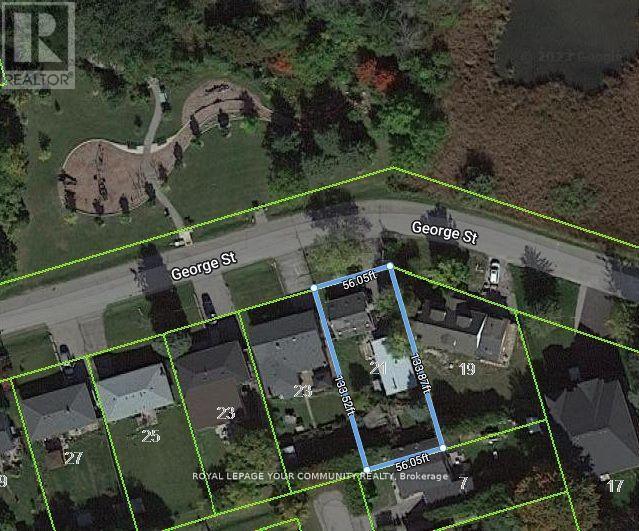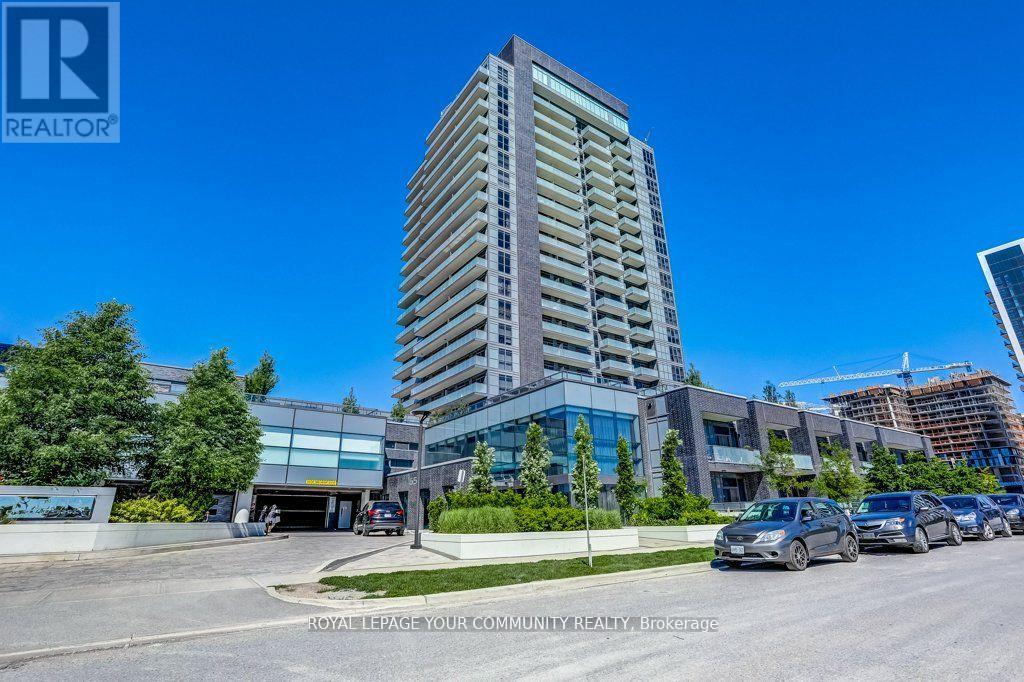2936 Castlebridge Drive
Mississauga (Central Erin Mills), Ontario
Exceptional 4-Bedroom Family Home in Central Erin Mills! Welcome To One Of Mississauga's Most Sought-After Communities! This Beautifully Maintained 4-Bedroom, 4-Bathroom Home Boasts Over 3,300 SqFt Of Living Space On A Premium 40Ft. Wide Lot - Offering Luxury, Comfort & Unbeatable Convenience. Top Features You'll Love: Prime Location - Nestled In The Top-Rated School District (John Fraser, St Aloysius Gonzaga, French Immersion) And Surrounded By Parks, Trails, And Community Amenities. Quick Access To Shopping, Major Highways and Credit Valley Hospital For Everyday Ease. Spectacular Chef's Kitchen - Newly Renovated With High-End Finishes, Top-Of-The-Line Stainless Steel Appliances (Wall Oven, B/I Microwave, Warming Drawer, Induction Cooktop, Refrigerator, B/I Dishwasher, Beverage/Wine Fridge), And Huge Quartz Island-Ideal For Family Meals & Entertaining. Bright & Spacious Layout - The Open-Concept Living and Dining Area Is Perfect For Gatherings, While The Cozy Family Room With A Fireplace Offers A Warm Retreat Overlooking The Backyard. New Flooring Throughout! Private Outdoor Oasis - Step Out From The Kitchen To A Beautifully Landscaped Backyard With A Two-Tiered Deck, Perfect For Summer Entertaining & Relaxation. Primary Suite - Unwind In The Spacious Primary Bedroom, Featuring A Large Walk-In Closet, And Private Ensuite. Room For The Whole Family With Three Additional Bedrooms, Each With Walk-in Or Large Closets, Provide Ample Space. A Convenient Second-Floor Laundry Room Adds Practicality To Your Daily Routine. Huge Finished Cozy Basement Retreat - Expands Your Living Space, Which Includes a Wet Bar, 3-Piece Bathroom, Gas fireplace, Offering Versatile Areas For Play, Study, Fitness or Entertainment. Outside, Enjoy A Charming Covered Front Porch And A Backyard Retreat With Access To Nearby Parks, Playgrounds And Scenic Walking Trails. This Is A Great Opportunity To Own A Turn-Key Home In A Family-Friendly, High Demand Neighbourhood, Don't Miss Out! (id:55499)
Sutton Group - Summit Realty Inc.
9 - 10088 Mclaughlin Road
Brampton (Fletcher's Meadow), Ontario
Once in a Lifetime cash cow business opportunity w/ no franchise fees. For over 21 years Tonino's is Brampton's go to for its multiple year award winning Italian cuisine, long list of impressive accolades, revolving door of loyal repeat guests that continues to grow, raving 5 star reviews, & always trusted by the local community with all their private events, catering, & dining. Its reputation & longevity speaks volumes, Impressive engaging social media following & community. Built w/ multiple revenue streams from the dining, 3rd party Uber/skip the dishes apps, large catering orders, private events, Goldmine location @ Bovaird/Mclaughlin w/ high visibility, 800+/day plaza traffic, big brand anchor tenants, & high density residential area. If you love the restaurant biz Invest into a turn key business & start generating high revenues instantly. Awards: Best Italian restaurant Brampton, Best Veal, Readers choice award, Tv finalist for best veal sandwich" You gotta eat here" Lowest Rent plaza $6,692.80 (Includes TMI) save w/ 3 years + remaining in lease plus renewal. (id:55499)
Century 21 Millennium Inc.
150 St Johns Road
Toronto (Junction Area), Ontario
Don't Miss The Opportunity To Own This Unique Custom Designed Home Minutes Away From Downtown Toronto. This Home Is Situated On A Large Lot With A Covered Porch And Open Concept Layout. Step Into The Custom Made Eat-In Kitchen With Brand New Appliances, Quartz Countertops & Island, Two Sinks As Well As A Separate Entrance Leading Directly To The Backyard Deck. The Main Floor Contains An Office, Spacious Closet & Powder Room With Marble Flooring & Custom Vanity. The Second Floor Features 4 Bedrooms A Laundry Room And Primary On-Suite Washroom With Walk-In Closet And Custom Built Ins. Head Down To The Finished Basement With A Separate Entrance, 2 Bedrooms, 2 Washrooms As Well As Rough-Ins For An Additional Laundry Room & Kitchen. This Home Has Been Updated With New Windows And Doors And Has 3 Parking Spots. Located Close To Shopping, Restaurants, Amenities & The Junction Stockyards, Take A Look At The Virtual Tour To Fully Appreciate This Beautiful Home! Potential To Build Laneway House. **EXTRAS** All existing appliances - New Fridge, New Stove, Dishwasher, b/in Microwave, New Washer and Dryer, New Windows and Doors, All Electrical Light Fixtures, and Brand New Furnace. (id:55499)
Sutton Group-Admiral Realty Inc.
Century 21 Heritage Group Ltd.
3459 Jorie Crescent
Mississauga (Churchill Meadows), Ontario
Spacious Detached 4 Bedroom Family Home Located In A Great Neighbourhood. Enjoy All The Conveniences In Coveted Churchill Meadows With Easy Access To Shops, Schools Such As Stephen Lewis, Joan Of Arc Catholic School, Entertainment, Transit, Churchill Meadows Library, Parks And More. Relax And Enjoy The Peaceful Backyard Backing Onto The Park. Recent Upgrades Include New Roof, New Furnace & A/C, New Washer & Dryer, Keyless Garage Entry And Security System. (id:55499)
Sotheby's International Realty Canada
Part Lot 27, Conc 7
Caledon (Palgrave), Ontario
9.056 Acre corner lot abutting the Palgrave Equestrian Park. This parcel of land is in phase two of a development with an application submitted to subdivide into four lots. Services available at lot line include: gas, hydro and water. Purchaser to complete requirements for phase two subdivision agreement already underway. Reports available with offer. Seller will be proceeding with the application and will consider offers on a per lot basis conditional on registration. **EXTRAS** Buyer or Buyer Representative to do due diligence regarding any development/ HST/ re-zoning /servicing charges. (id:55499)
RE/MAX Hallmark Chay Realty
1 Pape Drive
Brampton (Sandringham-Wellington), Ontario
Welcome to this gorgeous clean, Partially Furnished Detached House available for rent, offering an incredible blend of comfort, style, and convenience! This stunning detached home offers 3 Bedrooms, 2.5 washrooms, and a separate entrance to a finished basement(basement not included). Enjoy spacious living with separate Living, Family and Dining rooms. The updated kitchen features quartz countertops, stainless steel appliances and a Breakfast Island. The master bedroom includes a 5-piece ensuite. Lots of Storage and Double Car Garage. Close To Parks, Schools, Shopping & Public Transit. (id:55499)
Intercity Realty Inc.
953 Sonoma (Bsmt) Court
Mississauga (East Credit), Ontario
Prime Location, Lovely One Bedroom Basement Apartment With Living Room, Kitchen And Washroom. Separate Entrance Through Garage. Situated In Very Nice Quiet Neighborhood And Close To All Major Conveniences & Pet Friendly. (id:55499)
Century 21 People's Choice Realty Inc.
105 King Hills Lane
King, Ontario
This distinguished reclaimed hardwood estate, constructed just 5 yrs ago, offers over 11,000 sf of opulent living space encased in an exquisite natural stone facade. Nestled within the serene landscape of King City, the home sprawls across more than 12 acres of meticulously landscaped gardens, dense pine forests, a gently winding stream, and extensive hiking trails. An imposing stone walkway leads to a spacious driveway capable of accommodating 20 vehicles. Inside, the residence boasts reclaimed hardwood floors and beams, vaulted ceilings, and delicately inlaid flooring. The home is further enhanced by bespoke moldings and millwork, alongside luxurious European fixtures and a majestic 16-foot, Louis XVI-inspired marble fireplace. The master suite features dual ensuite closets, while the kitchen is equipped with custom cabinetry, dual islands, and a prestigious La Cornue Grand Palais 180 range. Grand formal rooms are perfectly designed for sophisticated entertaining, complemented by a lower-level lounge that includes a theatre, an opulent wine cellar, a full bar, a gym, an additional laundry room, and an office. Integrated with Leviton home automation technology, this unparalleled estate exemplifies a rare fusion of architectural grandeur and contemporary luxury. (id:55499)
Sutton Group-Admiral Realty Inc.
21 George Street
Richmond Hill (Oak Ridges), Ontario
Attention All Builders Or Investors! 56' X 133' Building Lot, Across From Park. In High Demand Neighbourhood. Perfect Location In Oak Ridges. In Area Of Multi-Million Dollar Luxury Homes. Solid Well Build Home W. Garage Workshop 20' X 37'. Close To All Amenities, School & Transit. Mins To 400 Hwy. Perfect For First Home Buyers or Builders. (id:55499)
Royal LePage Your Community Realty
403 - 65 Oneida Crescent
Richmond Hill (Langstaff), Ontario
Welcome to SkyCity Condos by Pemberton Group, a premier development in Richmond Hills Langstaff community. This southwest-facing 2-bedroom, 2-bathroom condo offers a bright, open-concept layout with floor-to-ceiling windows and stunning rooftop garden views.The modern kitchen is equipped with stainless steel appliances and a pass-through to the living/dining area, creating a seamless flow for entertaining. The spacious primary bedroom features a private ensuite, while the second bedroom offers flexibility for guests or a home office.Luxury Building Amenities: 24-Hour Concierge for security and convenience Fitness centre with yoga & pilates studio Two video game rooms & a theatre lounge Rooftop garden with sun deck and BBQ area Dining terrace & party rooms with kitchen facilities and bar Swimming pool with double-sided fireplace Meeting room & library Two guest suites for visiting family & friends Ample of free visitor parkingPrime Location: Steps to Langstaff GO Station & Viva Transit for easy commuting Minutes to Walmart, Canadian Tire, Hillcrest Mall & more Near top-rated schools like Red Maple P.S. & Langstaff S.S. Surrounded by parks, trails, and community centres Grocery stores, dining, and entertainment all within reach!Dont miss this opportunity to live in a luxury condo with unmatched amenities in one of Richmond Hills best locations. (id:55499)
Royal LePage Your Community Realty
Th182 - 151 Honeycrisp Crescent
Vaughan (Vaughan Corporate Centre), Ontario
3 Bedroom, 2.5 Bathroom Menkes Haven Model Townhouse with Open Private Roof Terrace! Perfect Combination Of Functionality & Style At The Ideal Location. Open Concept Spacious Living and Dining. Modern Kitchen with Quality Finishes, Granite Counter Top & Backsplash. 9Ft Ceilings. Master Bedroom with 3-Pc Ensuite. Spacious Two(2) Other Bedrooms With Large Windows and Closets. Open Private Roof Terrace! Easy access to subway line at Vaughan Metropolitan Centre (VMC) station. Get to York University in less than 10 minutes and travel downtown to Union Station in under 45 minutes. Easily connect to VIVA, YRT, and GO Transit services from VMC station. Located south of Highway 7, east of Highway 400, and north of Highway 407. Close to IKEA, Walmart, restaurants, Vaughan Cortellucci Hospital, Canada's Wonderland, Vaughan Mills Mall, and more! Perfect for a family wanting a place to call Home! Over $20,000 in Upgrades for you to enjoy! (id:55499)
Union Capital Realty
918 - 50 Clegg Road N
Markham (Unionville), Ontario
Luxurious Condo 'Majestic Court', 738 Sq. Ft. 9' Ceiling, Den With French Door Can Use As 2ndBedroom. Walk-In Closet. Laminate Thru-Out, Island In Kitchen. Steps To Viva/Markham Transit, Close To Hwy 404/407, School, Shopping And All Amenities. Great Facilities, 24 Hrs Concierge, Indoor Pool, Sauna, Party Room & Much More! Unit come with one parking (P2#80 ) and one locker(P2#515) (id:55499)
Living Realty Inc.


