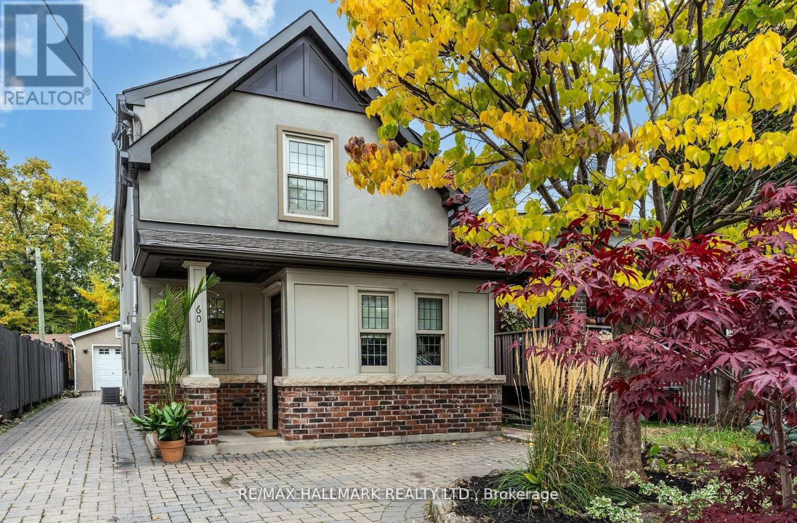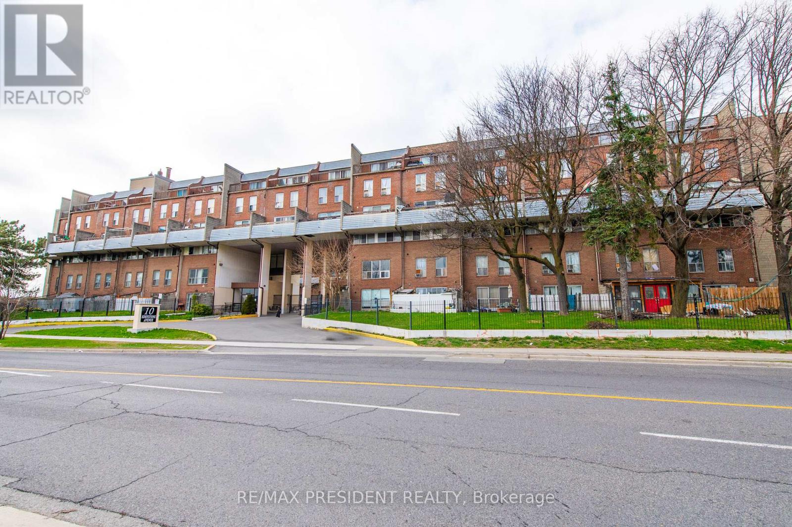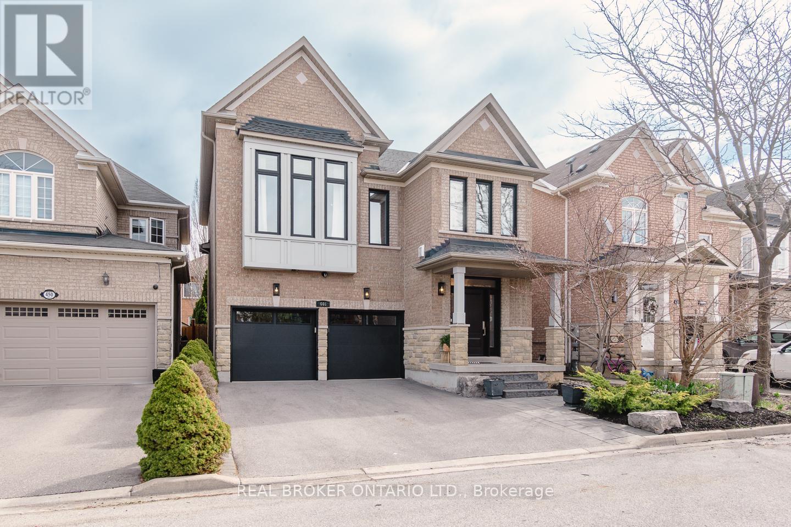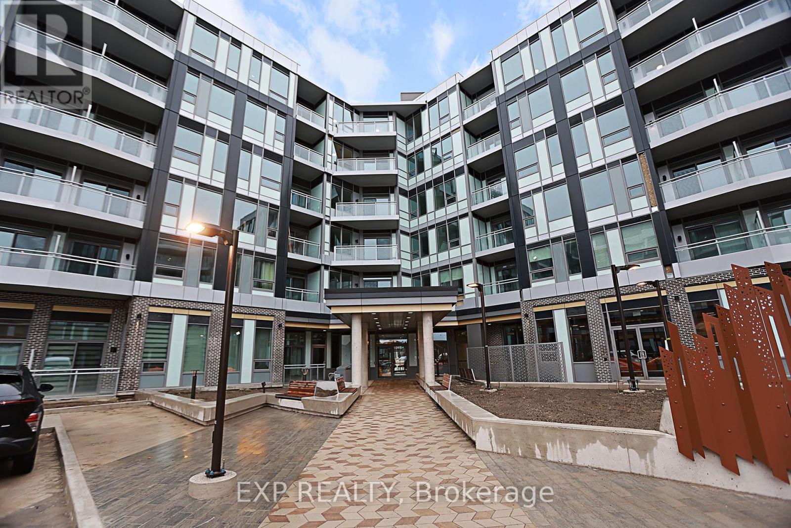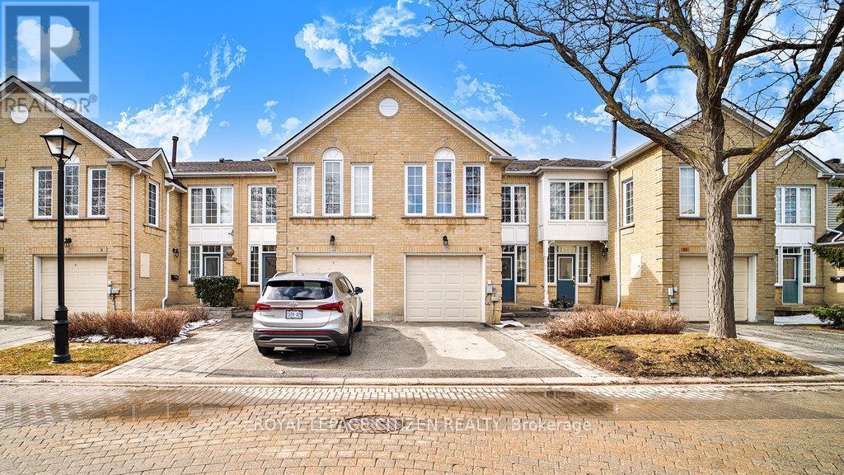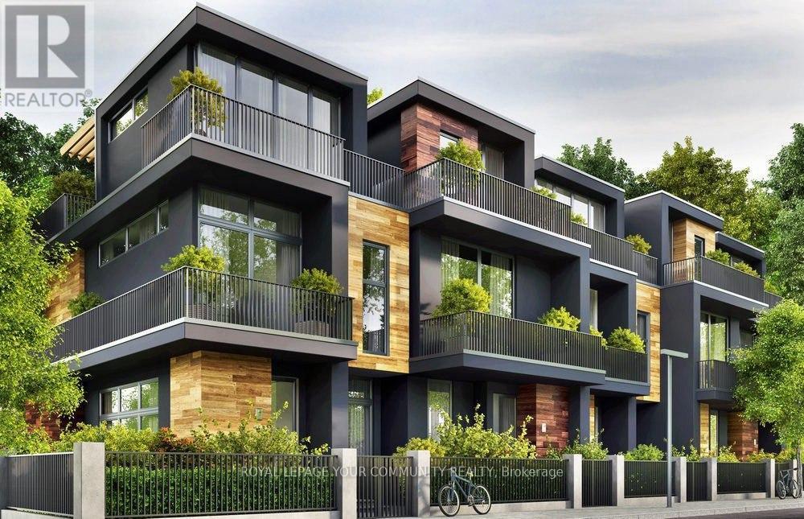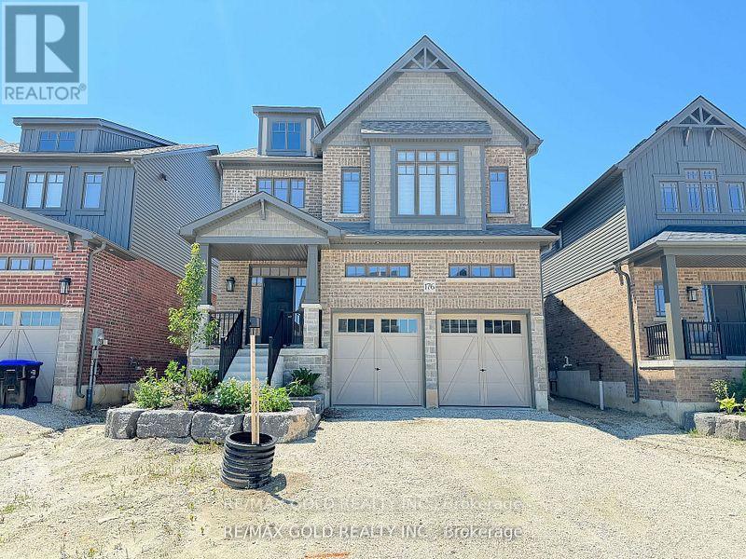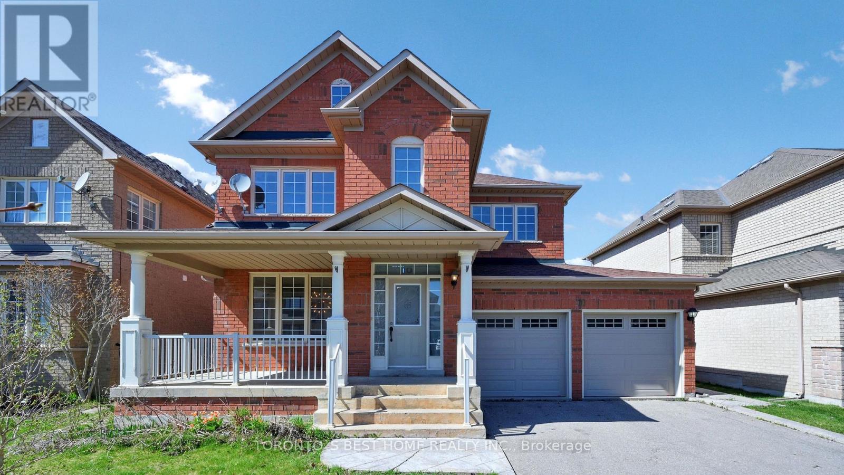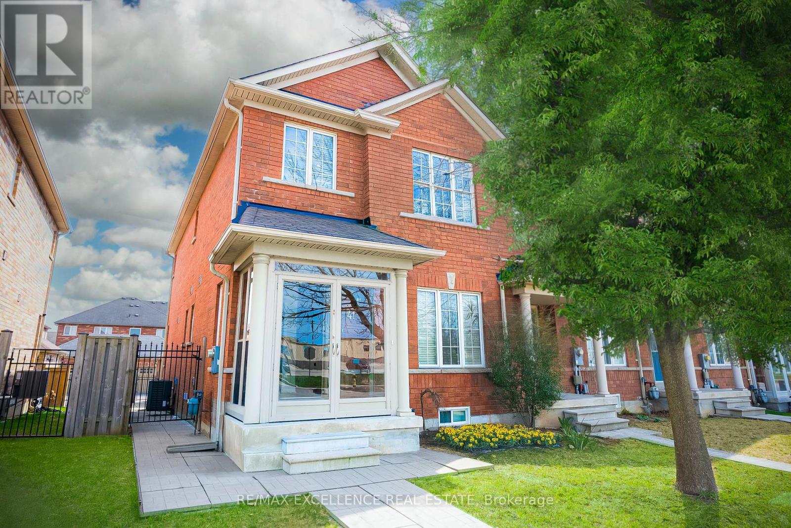4769 Bluefeather Lane
Mississauga (Hurontario), Ontario
Spacious 4-Bedroom semi-detached home located in one of Mississauga's most desirable neighborhoods just minutes from Square One Shopping Centre! This spacious and beautifully maintained 4-bedroom, 3-bathroom semi-detached home offers approximately 1,860 sq. ft. of stylish living space. Featuring 9-ft ceilings on the main floor, an open-concept layout, elegant oak staircase, and a sunlit family room with large windows. The modern kitchen includes a breakfast area, and the main floor boasts gleaming hardwood floors. Enjoy a walk-out balcony from one of the bedrooms and a fully fenced backyard perfect for entertaining or relaxing. Conveniently located near top-rated public and private schools, Sheridan College, local plazas, and major transit options including the GO Bus and Mississauga Transit Hub. (id:55499)
Royal LePage Signature Realty
72 Eagle Peak Drive
Richmond Hill (Westbrook), Ontario
Remarkable Home In Prime Westbrook Community. Deep 145 Ft Lot Overlooking Park & Conservation. Fully Fenced. Main Flr Smooth & Hardwood Flr Throughout. Kitchen With Granite Countertop. Quiet & Child Friendly Neighbourhood. Walk To Nature Trail & Trillium Woods Ps, Top Ranking "Richmond Hill High School" & St. Teresa Catholic High School. Close To Public Transit & Shopping Plaza. Extras: Stove, Fridge, Range Hood, Dishwasher, Washer, Dryer. Central Air Conditioning. It's A Perfect Family Home. (id:55499)
Royal LePage Golden Ridge Realty
22 Tweedrock Crescent
Toronto (Morningside), Ontario
Welcome to 22 Tweedrock! A large renovated family home in a great neighborhood at the top of the city! Impossible to find 6 bedrooms above grade- suits a large multigenerational family or investor! 4 bathrooms. Beautiful wood flooring. Renovated custom kitchen with a large peninsula, granite counters, stainless steel appliances and beautiful cabinetry. Large open concept living and dining room with pot lights, crown moulding and a gas fireplace. Main floor primary suite with a 2pc ensuite. Upper floor has renovated flooring and a new bath with a walk-in tub, separate heat and a/c control and could be partitioned into a separate unit. The large, finished basement has a separate entrance, kitchen rough ins, offers space for more bedrooms or you can convert it back to an inlaw or income suite! Versatile property with an impressive footprint that could suit a variety of configurations and maybe be split into 3 separate units! Step outside to a massive, fully fenced and leafy backyard with a beautiful heated inground pool with upgraded equipment and a new liner, huge decks, sheds and lots of trees for privacy. Amazing area and a beautiful quiet crescent with great neighbors and a nice community. Steps to UofT Scarborough, great schools, shopping, amenities, 401, Pan AM center and parks. Convenient family and commuter location! Large home with 2070 sq ft above grade plus basement! Built to last in 1967- this is a rare opportunity for a multigenerational family home or investment property of this caliber! (id:55499)
Royal LePage Signature Realty
136 Cooper Street
Cambridge, Ontario
Excellent Convenience with Vape Store in Cambridge, ON is For Sale. Located at the busy intersection of Cooper St/Hammet St, High Traffic Area, and More . Surrounded by Fully Residential Neighborhood, Schools, Close to Parks and More. Excellent Business with Great Sales, Low Rent, Long Lease and more. There is lot of potential for business to grow even more. Convenience Monthly Sales: Approx. $25,000 - $35,000, Vape Sales: $3000/month, Rent incl TMI & HST: $1695/month, Lease Term: Existing 5 + 5 years Option to Renew, Tobacco Sales Portion: Approx. 30%, Other Sales: Approx. 70%, Lotto Commission: Approx. $1500 - 2000/monthly, ATM: Approx.$100 per month, Bitcoin: $250/month. (id:55499)
Homelife/miracle Realty Ltd
510 Montrose Road
Quinte West (Sidney Ward), Ontario
This is an Ideal home for any family on a budget. This 3+2 bedroom, 1+1 bathroom centrally located bungalow has so much to offer. It was lovingly renovated over the last 6 years. The heart of the home is the kitchen which was completely remodelled with floor to ceiling cabinets (2020) and new flooring (2025). A new roof was installed in 2018, the basement flooring was replaced (2023-24), new upper shower flooring and tile (2024), and new washer (2022). To ensure that the home is both pretty and functional extra insulation was added in the attic and basement (2024), a new sump pump was installed in (2023), and the grading of the culvert was upgraded (2024), The back yard is supersized and fenced for your kids and dog to enjoy the outdoors in security. It is a walking distance from 2 parks and located in a family friendly neighbourhood. Situated in a sought-after community, minutes from shopping, hospitals, schools, golf, marina and recreation all within minutes of your front door. (id:55499)
Royal LePage Terrequity Realty
52 Anderson Street
Woodstock (Woodstock - South), Ontario
Charming 3-Bedroom Detached Home in South Woodstock Move-In Ready! Welcome to 52 Anderson St., Woodstock a beautiful detached home in a quiet, family-friendly neighborhood. This property features 3 spacious bedrooms, 2 bathrooms, and a 1-car garage with a total of 3 parking spaces. The home is vacant and move-in ready, offering a fantastic opportunity for families or investors. Inside, the bright and open-concept main living area includes a dining space perfect for family gatherings and a cozy living room filled with natural light. The fully fenced backyard provides a safe space for children and pets to play. The large deck is equipped with a built-in gas line for BBQs, making outdoor entertaining easy and enjoyable. Conveniently located in South Woodstock, this home offers easy access to Highway 401, making commuting to London, Cambridge, and Kitchener a breeze. Nearby, you'll find great schools, parks, shopping, and all essential amenities. Don't miss this amazing opportunity - schedule your private viewing today! (id:55499)
Right At Home Realty
59 Bel Air Drive
Oakville (Mo Morrison), Ontario
Welcome to 59 Bel Air Drive in Morrison, one of Oakville's finest neighborhoods. Enjoy breathtaking views of the the waterfront in the comfort of your own home, or take a relaxing stroll at the park. This 6 bed, 6 bath home features double car garage, 10' ceilings, hardwood flooring throughout, crown moulding and over 5,000 sqft plus fully finished basement . Spacious entry way, walking into the living room with a hugewindow for natural lighting. Large dining room with a beautiful chandelier and beamed ceilings. This luxury fully upgraded customized eat-in kitchen has a large marble centre island , high-end appliances and cabinetry. Oversized family room with gas fireplace plus mud room access to the garage . Amazing views of the waterfront from the open-concept primary bedroom and 5-piece luxury bathroom. The spacious basement has a bedroom and a 3 piece bathroom. (id:55499)
RE/MAX Escarpment Realty Inc.
16 Dornoch Drive
Toronto (Princess-Rosethorn), Ontario
Opportunity to buy on one of Princess Rosethorns quietist streets. Very large lot. Renovate or build. Bus stop is one house away on Princess Margaret #46 bus to Kipling Subway in 10-15 minutes. Great neighbourhood schools. (id:55499)
RE/MAX Professionals Inc.
60 Bushey Avenue
Toronto (Rockcliffe-Smythe), Ontario
Charming Detached Family Home Nestled In On A Quiet Street In Toronto's West End. This Inviting Home Boasts A Blend Of Classic Architecture And Modern Upgrades, Perfect For Both Families And Professionals Alike. Featuring Three Large Bedrooms, Four Bathrooms, Spacious Living Areas Filled With Natural Light, And Beautiful Finishes Throughout. The Private Backyard Oasis Is Perfect For Entertaining And Equipped With A Detached Powered Garage, Perfect For Your Vehicle, Hobbies, Or Extra Storage. The Home Was Designed With Care And Attention To Detail, Providing A Comfortable And Durable Living Space That Will Stand The Test Of Time. Easy Access To Transit, Including A 5 Min Walk To The LRT Line And Newest UP Express Station As Well As A Quick Route To 400 Series Highways, And Walking Distance To Great Parks And Schools. This Property Offers The Perfect Balance Of Urban Convenience And Suburban Tranquility. Don't Miss The Opportunity To Make This Lovely House Your Home! (id:55499)
RE/MAX Hallmark Realty Ltd.
37 Kenninghall Boulevard
Mississauga (Streetsville), Ontario
Welcome to a luxurious retreat on Kenninghall Blvd, a coveted street in the heart of Streetsville. This exquisite 4-bedroom, 3-bathroom property spans a sprawling 75-ft ultrawide lot, offering unparalleled space, privacy, and over 2,400 sq ft above grade. Step inside to discover a home that embodies sophistication and custom craftsmanship. Beyond the elegant foyer, you'll find a meticulously designed interior adorned with bespoke millwork and a floating staircase that sets the tone for refined living. Hardwood flooring runs throughout. The sunken living room provides an intimate setting with a wood-burning fireplace - perfect for entertaining guests or unwinding after a long day. The gourmet kitchen is a chef's delight, boasting custom cabinetry, granite countertops, and backyard access. Whether you're preparing everyday meals or hosting grand gatherings, this space exudes both style and functionality. Upstairs, the primary bedroom is a true sanctuary. Featuring a generous layout, it offers an oversized walk-in closet with a window for natural light, and a spa-inspired 5-piece ensuite with a deep soaker tub, glass-enclosed shower, dual vanities, and premium finishes - designed for ultimate comfort and relaxation. The fourth bedroom doubles as a private office and opens onto a vast, sunlit balcony - a serene spot for enjoying your morning coffee or catching up on work amidst panoramic views of the lush surroundings. Outside, the expansive, pool-sized backyard beckons with a wraparound deck, professionally landscaped gardens, a luxurious hot tub, and a fence ensuring utmost privacy. It's a haven for outdoor enthusiasts and those who appreciate the finer details of outdoor living. Welcome home. (id:55499)
Exp Realty
157 - 10 Eddystone Avenue
Toronto (Glenfield-Jane Heights), Ontario
Spacious and beautifully maintained 4 bedroom ,3 story townhome featuring a freshly painted interior and recently renovated kitchen and powder room. ideal for families, this home offers generous living space and functional layout. Close to schools, shopping centers, York University and with easy access to Highways 400 & 401. (id:55499)
RE/MAX President Realty
446 Black Drive
Milton (Cl Clarke), Ontario
Built for entertaining, this 4+1 bedroom, 3.5 bath Milton home has it all. Dream kitchen with quartz counters, massive island, pot filler, 6-burner gas cooktop, double ovens, powerful hood fan, bar fridge, and endless storage. Open concept main floor with gas fireplace and a dining area large enough for gatherings. Middle-level family room ready for epic game nights and cozy movie nights. 3.5 beautifully renovated bathrooms plus upper-level laundry for convenience. Finished lower level with a bedroom, full bath, above-grade windows, and direct garage access. Landscaped backyard with pergola perfect for summer hangouts. Extra-long driveway with no sidewalk means more parking. Tucked on a quiet street close to parks, top schools, transit, and highways. Styled, updated, and fully move-in ready. This isnt just a house. It's your next chapter. (id:55499)
Real Broker Ontario Ltd.
1702 - 430 Square One Drive
Mississauga (City Centre), Ontario
Bright and spacious 1-bedroom, 1-bathroom unit at Avia, where modern design meets comfort. Featuring 460 square feet of well-appointed living space and a 105-square-foot balcony. Situated in the heart of Parkside Village, this vibrant, pedestrian-friendly community provides unparalleled convenience. Enjoy easy access to premier shopping, dining, and entertainment, including Square One Shopping Centre, Living Arts Centre, Sheridan College, Whole Foods, Crate and Barrel, Celebration Square, Central Library, and the YMCA. Commuting is effortless with a major transit hub just steps away. (id:55499)
Bonnatera Realty
245 - 2501 Saw Whet Boulevard
Oakville (Ga Glen Abbey), Ontario
Absolutely Stunning! Welcome to The Saw Whet Condos where modern living meets timeless elegance and everyday convenience. This brand-new 2 bathroom, 1 bedroom + den unit(with premium locker, window coverings and portable island) is thoughtfully designed with a bright, open-concept layout, soaring ceilings, and a patio door that floods the space with natural light.The sleek kitchen features built-in appliances, quartz countertops, and contemporary finishes, while the spacious bedroom offers comfort with double windows and views of the courtyard. The generous den adds flexibility ideal as a home office or even a second bedroom.Enjoy a host of luxury amenities, including a pet wash station, rooftop BBQ area, fitness centre, co-working space, concierge service and more.Located in Oakville's prestigious Glen Abbey community, you're surrounded by top-rated schools, diverse dining, and vibrant entertainment options. Just minutes to downtown Oakville, you'll love the boutique shopping, fine dining, and waterfront charm. With quick access to Highway 403, QEW, and the GO Train, commuting is effortless.Experience the perfect blend of modern architecture, lifestyle, and location at The Saw Whet Condos. Don't miss this opportunity! (id:55499)
Exp Realty
411 - 365 Prince Of Wales Drive
Mississauga (City Centre), Ontario
Excellent Location!!! Luxurious, Modern And Meticulously Designed Condo Unit With Brand New Hardwood Flooring Throughout! This Open Concept Unit Has 766 Sq Ft Of Living Space With Additional Square Footage From It's Terrace. Terrific Feeling Before And After Bed With The Spacious Master's Bedroom With An Awesome City View, 4pc Ensuite, Large Double Closet & Floor To Ceiling Glass Window Panel. Need A Second Room? No Problem! The Den is Huge Enough To Fit Another Bed With Full Size Washrooms Just Across! The Unit Comes With Lots Of Upgrades; Gourmet Kitchen, Granite Counters, Custom Backsplash, Dark Kitchen Cabinetry, Stainless Steel Appliances And So Much More. As You Enter The Unit, Youll Be Amazed With The 10-Foot Ceiling, Perfect Lay-Out, Floor To Ceiling Glass Panel And The Obvious Huge Space In All Areas Of The Home Plus The Many Amenities This Condo Living Offers. Open Concept Living And Dining With Walk Out To An Open Balcony With Spectacular View Of Mississauga. Dont Miss This Irresistible Home Right At The Heart Of Mississauga, Across Square One And Sheridan College, Close To Parks, Schools, Shopping Areas, Highways 401, 407, Go Station & Steps Away To The Most Awaited Hazel McCallion Light Rail Transit City Centre Station. Some Photos Are Virtually Staged. Don't Miss!!! (id:55499)
Century 21 Millennium Inc.
9 Hartnell Square
Brampton (Central Park), Ontario
HUGE PRICE ADJUSTMENT!! Envision an active and social lifestyle where you can explore a variety of exceptional dining options and indulge in the ultimate..... retail therapy experience. The distinguished Carriage Walk townhome Condos offer the perfect blend of convenience and luxury. This bright and spacious executive townhouse boasts three generously sized bedrooms, one of which features its own private ensuite and walk-in closet. With approximately 1,600 square feet of living space, not including a partially finished basement, there is ample room to accommodate your needs. The well-designed floor plan includes a stunningly large loft with a natural gas fireplace, ideal for use as a fourth bedroom or den. The main level also features a formal dining area, an eat-in kitchen with stainless steel appliances, quartz countertops, abundant pantry storage, and a walk-out to a beautifully landscaped, sun-filled private backyard with a gas BBQ hookup, perfect for seamless entertaining. Enjoy the benefits of virtually maintenance-free living, with landscaping, snow removal, roof, windows, doors, and driveway maintenance all included in a low condo fee. Additionally, residents can enjoy access to a magnificent outdoor pool. Conveniently located within walking distance to exceptional shopping at BCC, grocery stores, restaurants, schools, medical services, and more, with Chinguacousy Park just steps away offering year-round recreational activities. Quick access to all the amenities you need makes this the ideal place to call home. (id:55499)
Royal LePage Citizen Realty
65 Long Branch Avenue
Toronto (Long Branch), Ontario
Prime Development Potential! And Living by the Lake! Don't miss this extraordinary opportunity to invest in a premium property just steps from the lake and less than 1 km from Long Branch GO Station. This spacious 50 ft. x 100 ft. lot with potential for future land assembly opens the door to major development possibilities. Zoned RM, it supports a wide range of projects including townhomes, semis, duplexes, multi-unit residences, or even a boutique apartment building. The property also features a finished basement with a separate entrance, offering the potential for immediate rental income or in-law suite use. Located in a highly sought-after and rapidly evolving neighborhood, this opportunity offers unmatched flexibility and return potential. Whether you're looking to live, build, renovate, or develop at scale, this is a golden opportunity in a high-demand area with excellent transit access and nearby amenities. Extras: Fridge, Stove, Dishwasher, Microwave, Hood Fan, Washer & Dryer included. (id:55499)
Royal LePage Your Community Realty
92 Hickling Trail
Barrie (Grove East), Ontario
Charming, Fully Renovated 3+1 Bedroom Bungalow with Stunning New Kitchen! Welcome to this beautifully updated 3+1 bedroom, 2 bathroom bungalow offering over 2,300 sq ft of finished living space in a highly desirable east-end neighbourhood. A perfect blend of timeless charm and modern upgrades, this move-in-ready home reflects true pride of ownership throughout. Step into the heart of the home a brand-new kitchen (2023) complete with sleek cabinetry, quartz countertops, and stainless steel appliances. The open-concept living and dining areas feature contemporary finishes and new pot lights, creating a bright and inviting space ideal for entertaining or everyday living.The main floor includes three spacious bedrooms and an elegant, fully updated bathroom. Enjoy direct access to a brand-new side deck from the kitchen perfect for summer BBQs. The primary bedroom also offers a walkout to a large rear deck overlooking the serene backyard, complete with a well-maintained garden, a tranquil pond, and an 8x12 storage shed. Downstairs, the fully finished lower level boasts a large fourth bedroom, a stylish second bathroom, and a generous family/media room. You'll also find a functional laundry area and workshop space, offering flexibility for a growing family or guest accommodations. Accessibility features include a wheelchair lift in the garage and a widened semi-ensuite entry to the main bathroom from the primary bedroom. Don't miss your chance to own this exceptional bungalow where comfort, style, and thoughtful design come together. (id:55499)
Keller Williams Experience Realty
RE/MAX Crosstown Realty Inc.
176 Plewes Drive
Collingwood, Ontario
Introducing HOME from your Dreams, all set ready to LIVE, Perfect place of residency and holiday retreat where raw nature meets a refined amenities. This stunning Clydesdale Model from Devonliegh Homes offers 4 spacious bedrooms, 3 Bath, 2 Garage, 9 Feet main floor ceiling, Open to Above entrance, brand new stainless steel Appliances, offering ample space and comfort for you and your family. Upgraded bigger Basement Windows and 3 piece rough in Basement to get started for extra living space in the basement. Located 10 mins from Sunset Point Beach. the Excitement of ***BLUE MOUNTAIN*** is only short drive away, offering endless activities of mountain slops, trails, water activities, beaches skiing and many more adventures. Embrace the lifestyle you've always dreamed of in this beautiful, newly built home, where every day feels like a holiday (id:55499)
RE/MAX Gold Realty Inc.
423 Fairleigh Avenue
Oshawa (Mclaughlin), Ontario
Welcome to this beautifully maintained detached home, offering the perfect blend of comfort, style, and functionality for the whole family! Featuring 4 spacious bedrooms and 3 bathrooms, this home is ready to create lasting memories. Inside, you'll find an open-concept living and dining area with a cozy gas fireplace, complemented by a mix of hardwood and vinyl flooring, pot lights, and crown moulding. The bright, modern kitchen is designed for everyday living and entertaining, featuring quartz countertops, stainless steel appliances including a gas stove, a custom pantry, and a view of the fully fenced backyard. The primary suite offers a private retreat with a luxurious 5-piece ensuite, complete with his-and-hers sinks. Three additional bedrooms and a stylish 3-piece bathroom with a skylight complete the upper floor. The fully finished basement with a separate entrance offers even more space, featuring a large family room/rec room and a gorgeous 3-piece bath. Step outside to your private backyard retreat, complete with an inground pool, an hot tub and a sunny rear deck ideal for summer fun and family gatherings. Enjoy the convenience of a spacious 1.5-car heated garage - perfect for your vehicle, extra storage, or a workshop. Freshly painted throughout, and located close to parks, schools, and all amenities, this move-in-ready home truly has it all and is waiting for you! (id:55499)
Sutton Group-Heritage Realty Inc.
10 Waldron Crescent
Richmond Hill (Oak Ridges), Ontario
Nestled in one of Oakridge's most desirable locations, this beautifully maintained 3-bedroom home offers a perfect blend of comfort, style, and functionality. Situated on a quiet crescent, the spacious layout is ideal for families, featuring a bright and airy interior freshly painted throughout. The welcoming high-ceiling foyer creates an impressive first impression, leading into a thoughtfully designed living space. The primary bedroom boasts a 5-piece ensuite and walk-in closets, while the home also includes 2 additional bathrooms and a convenient direct garage. The driveway provides parking for up to four cars, adding to the homes curb appeal. Steps outside to a fully fenced backyard oasis, complete with a large deck perfect for entertaining and a built-in BBQ gas line. Located near lush natural parks, scenic trails, and a golf club, this home also offers easy access to top-rated schools, a kids splash pad, playgrounds, and more. A rare find in a prime neighborhood truly a perfect place to call home. (id:55499)
Toronto's Best Home Realty Inc.
41 Davos Road
Vaughan (Vellore Village), Ontario
***Stunning end-unit townhome featuring a finished basement with permit, spacious 2-car garage, professionally built pergola, easy access to Highway 400, and over 2,600 sq. ft. of living space.***This is a beautiful end-unit townhome with the feel of a semi. Features include a modern kitchen with stainless steel appliances and oversized pantry, formal living and family rooms, and sun-filled open-concept layout. Upstairs offers spacious bedrooms including a primary with 4-piece ensuite. Professionally finished basement (with permit) includes entertainment space, two extra rooms, laundry area, and rough-ins for a second kitchen. Enjoy a private deck with a professionally built pergola (with permit). Walking distance to parks, schools, Vellore Village community center, library, hospital, and shopping. Quick access to public transit and Hwy 400.This home blends luxury, location, and lifestyle don't miss it! (id:55499)
RE/MAX Excellence Real Estate
7765 5 Sideroad
Adjala-Tosorontio, Ontario
Welcome to your dream country home! Tucked away in the peaceful, rural community of Adjala-Tosorontio just a short drive from Alliston this gorgeous raised bungalow sits on 1.25 acres stunning views and easy access to Earle Rowe Provincial Park. Offering over 5,000 square feet of finished living space, this bright and spacious home is perfect for families, entertainers, or anyone looking for extra breathing room. You'll love the 6 large bedrooms, 5 bathrooms (including 3 ensuites with Jacuzzi tubs!), big principal rooms, and tons of thoughtful upgrades like crown moulding, hardwood, tile, and quartz stone flooring. Step outside to a yard built for entertaining: inground pool, patios, hot tub, firepit, armour stone landscaping, and plenty of space for summer barbecues on the deck. Plus, the finished basement with two walkouts, above-grade windows, a full kitchen, and extra bedrooms gives you loads of flexibility for guests, in-laws, or even rental potential. With great schools, a strong sense of community, and endless outdoor adventures right at your doorstep, this home truly has it all! (id:55499)
Coldwell Banker Ronan Realty
409 Terry Carter Crescent
Newmarket (Gorham-College Manor), Ontario
Welcome to the absolutely stunning 409 Terry Carter Crescent, in possibly the best location in beautiful Barrington on the Park. Nestled in a highly sought-after community, this well-maintained and updated end-unit bungaloft offers the perfect blend of privacy, comfort, style, and space. This coveted end-unit home enjoys abundant natural light, thanks to its southern exposure and striking double-height windows, creating a bright and airy ambiance throughout. Stylish, modern wide-plank white oak flooring adds a fresh, contemporary feel across the main level. Featuring vaulted ceilings and three parking spaces, the home welcomes you with a bright and spacious living and dining area, complete with a cozy gas fireplace and walk-out to a private deck. The kitchen is a chefs dream, boasting quartz countertops, a dual fuel stove, pantry, pot drawers, pot lights, and a sunny sitting area. The main-floor primary suite offers convenient single-level living, while the second-floor loft provides a spacious second bedroom, an adjoining and recently renovated (2024) ensuite with walk-in shower, a family room, and a versatile flex spaceideal for a home office, library, or creative retreat. The fully finished basement is complete with a rec room, bathroom, custom storage spaces, and cold room. Outside, this home is a gardeners dream. The professionally landscaped backyard is a private sanctuary, surrounded by mature trees that offer peace and seclusion in both the back and side yard. Enjoy the beauty of established perennial gardens and thoughtfully designed outdoor living spaces. This unique end unit also features a west facing front porch with ample room for seating. Dont miss this beautifully maintained home in a serene and convenient location within walking distance of Main Street Newmarket it is truly a rare gem in Barrington on the Park. (id:55499)
Royal LePage Your Community Realty









