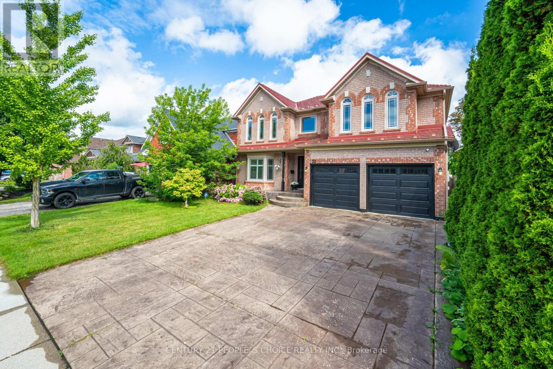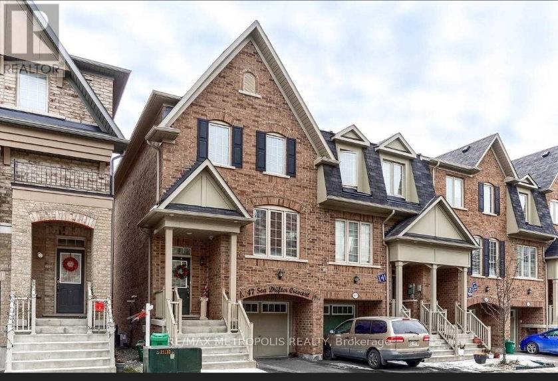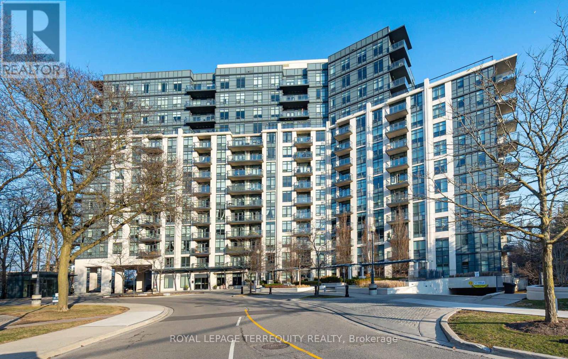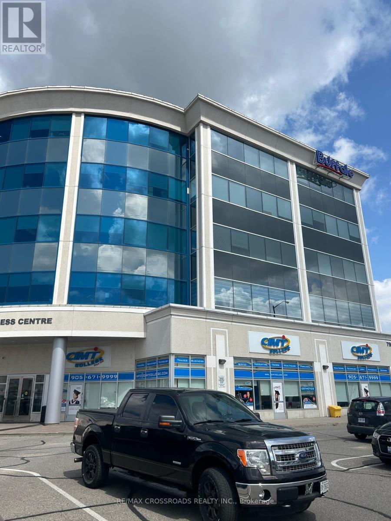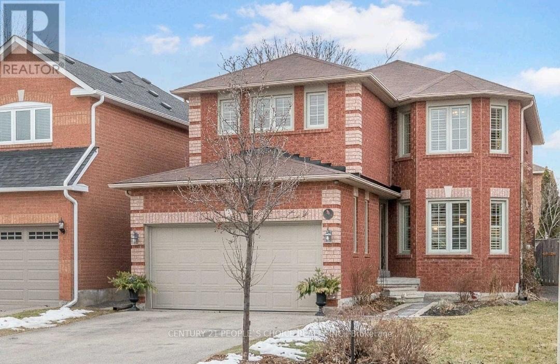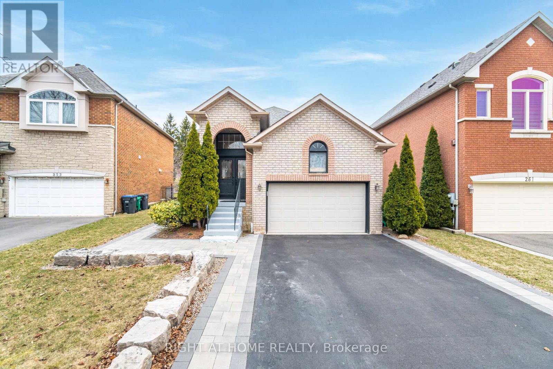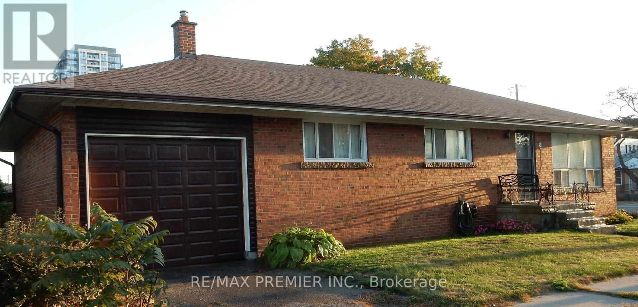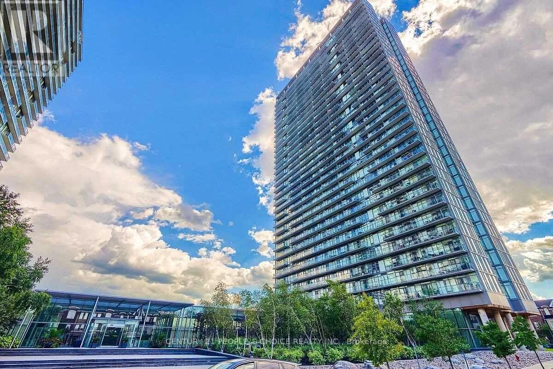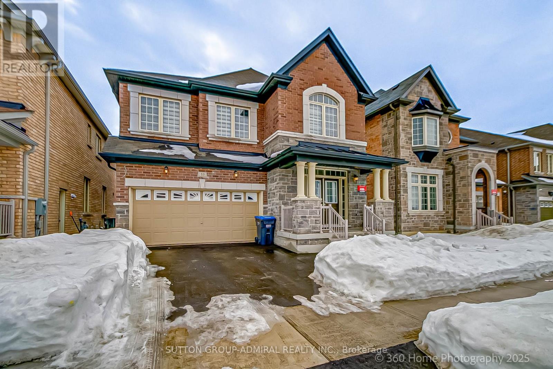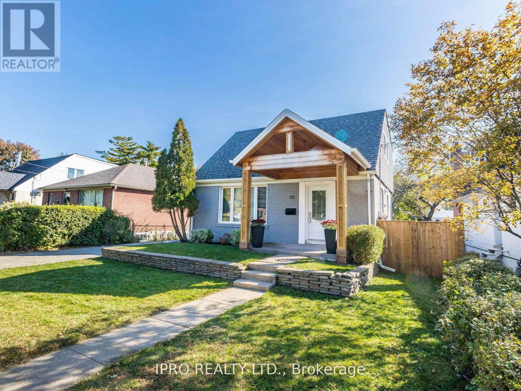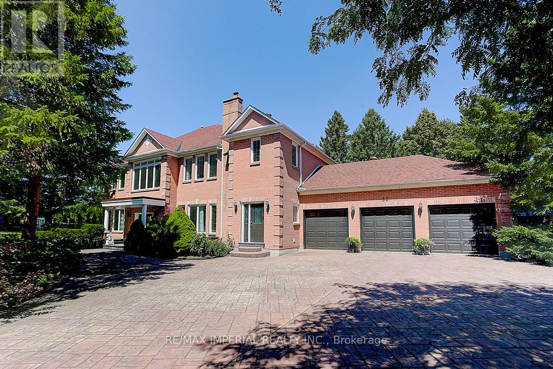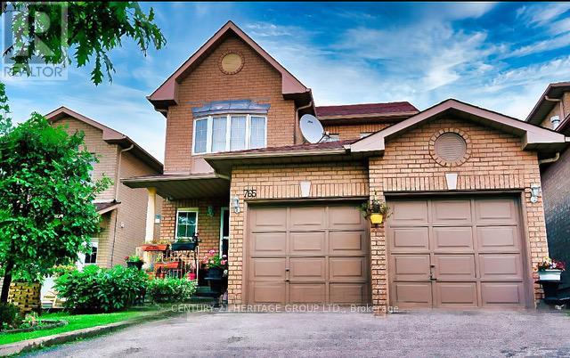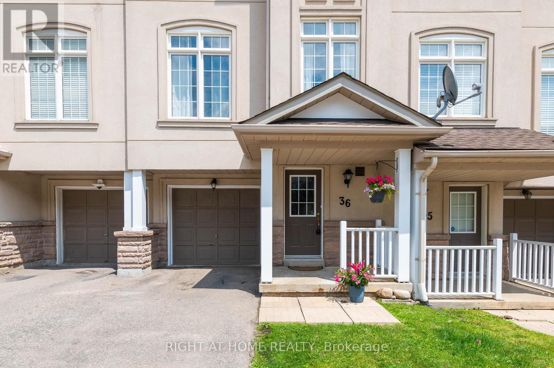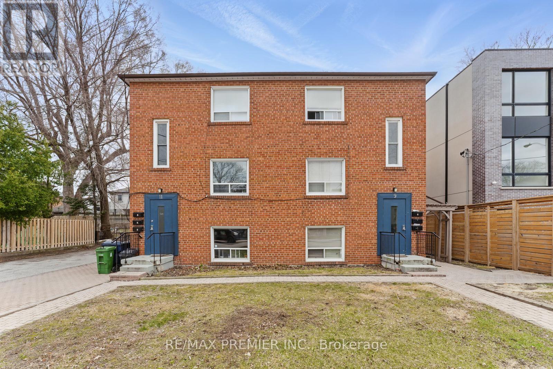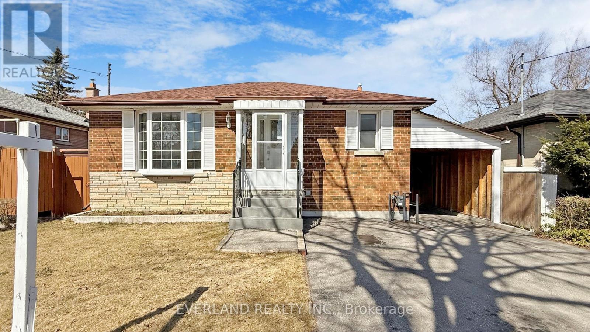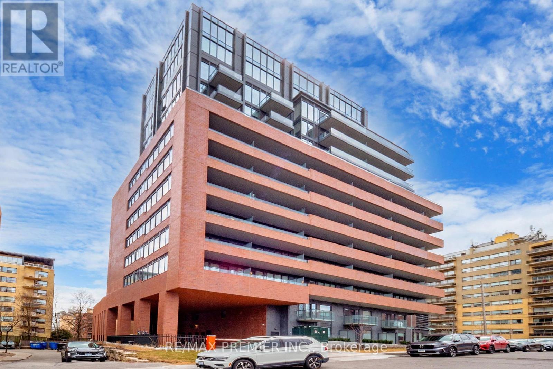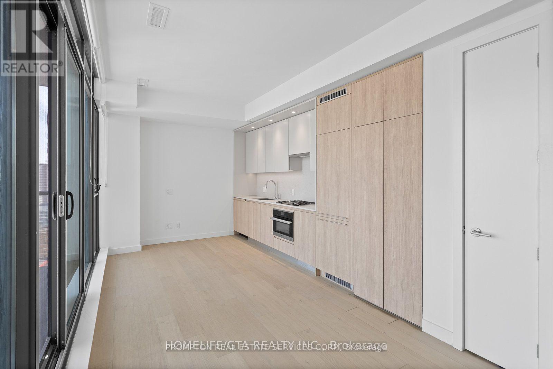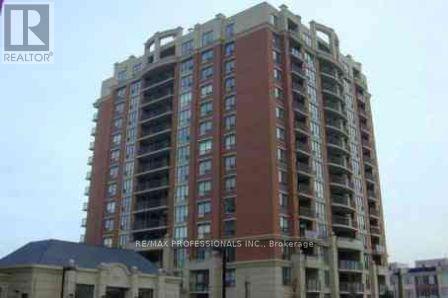89 Masters Street
Welland (774 - Dain City), Ontario
Brand New, Never Lived in 3 Bed 2.5 Washroom Townhome in Welland. 2-Storey Townhome. Kitchen Stainless Steel Appliances and a Pantry. Open Concept and Spacious Floorplan. Features a Spacious Primary Bedroom with an Ensuite Bathroom. The Open-Concept kitchen and living room create a seamless flow, perfect for entertaining or family time. Laundry Room is conveniently located on the second floor. Located Just a Short Drive from Niagara Falls, Niagara College and Brock University. Located Very Close to the Welland Canal. (id:55499)
Homelife G1 Realty Inc.
Upper - 456 Twinleaf Street
Waterloo, Ontario
Welcome To A Beautiful Four Bedrooms Detached House Recently Painted, Corner Lot, With Plenty Of Sunlight & Windows. Located Minutes Away From Sought After Schools (Vista Hills Public School Till Secondary And Laurelwood Public For High School), Right Across Small Park, Close To Major Stores And Shopping Plaza (Boardwalk, Costco). Main Floor With 9 Feet Ceiling Sep Living/Dining, Luxury Bath With Standing Shower, Large Windows In Every Bedroom And Main Floor Rooms. Double Car Garage, Double Door Entry, Pot Lights Outside And On Main Floor, Automated Key Lock To Entry Door, Carpet Free Main Floor, Kitchen With Quartz Countertops, Lots Of Storage Spread Across The House, Spacious Laundry Room And Pull Out Pantry. Located In Very Desirable, And Family-Oriented Neighborhood Of Vista Hills. Tenant to pay 75% of utilities. (id:55499)
Century 21 People's Choice Realty Inc.
52 Canning Crescent
Cambridge, Ontario
Stuning,Gorgeous and Bright ,this well-maintained Detached home w/over 4,400 sq ft of living space (3,033 Sq ft Above Grade & 1388 Below), located in the highly sought-after community of North Galt. This home boasts 4 Spacious size bedrooms, 4 baths, and a finished basement featuring 2 bedrooms, a large living area,wet bar, built-in cabinets, pot lights throughout, and ample of built-in storage spaces.The basement can easly be converted into apartment for additional Income. This truly unique property offers great curb appeal,double garage, and plenty of stamped concrete driveway parkings.Upon entering, you'll be greeted by a bright, high-ceiling foyer and a curved staircase, along with newly installed trendy flooring in the living, dining, kitchen, and breakfast areas. The main level also includes a well-designed powder room and a convenient laundry room offering easy access to the side yard and garage equipped with storage Racks. The kitchen boasts quartz countertop, SS appliances, and a pantry, overlooking a huge, family-sized breakfast area that offers additional cabinets and a coffee station. Adjacent is a large, separate sunlit family room with hardwood flooring and a cozy gas fireplace. Upstairs,Four very spacious bedrooms. The master suite features a double door entry, a 4-piece Ensuite with a soaker tub, and a large walk-in closet, ensuring ultimate relaxation. The other 3 bedrooms are bright and Big too, providing a complete sense of luxurious living. This home features California shutters, adding elegance and charm to each room, and metal roofing.It offers an exceptional, fully fenced backyard equipped with water Sprinkler ,wooden deck and green space on an extra deep lot of 187 ft, perfect for entertaining, parties, BBQs, Home is highly desirable due to its proximity to Hwy 401 (5-min drive), top schools, parks, bus stops, grocery stores,conservation areas, scenic walking/biking trails, mosque, temple & Church. (id:55499)
Century 21 People's Choice Realty Inc.
1044 Shanahan Trail E
Minden Hills (Minden), Ontario
Welcome to Your Dream Home in the Heart of Nature! This spacious 2-bedroom bungalow is a charming retreat offers the perfect blend of comfort and tranquility. Surrounded by lush greenery, towering trees, and the soothing sounds of nature, this cozy house provides an idyllic escape from the hustle and bustle of everyday life.Relax and unwind in the private sauna, letting the warmth melt away your stress. Then, step into the outdoor hot tub and soak under the open sky, whether it's a sunlit afternoon or a starry night. Enjoy peaceful mornings with a cup of coffee on the terrace, breathe in the fresh air, and reconnect with nature in this hidden gem.Whether you're looking for a romantic getaway, a wellness retreat, or a quiet place to recharge, this nature haven promises an unforgettable experience, nestled along a year-round township road. Conveniently located on a school busroute and just a stones throw away from Minden Village, this home offers the perfect blend of tranquility and accessibility to all amenities. Step inside to discover a large kitchen. The kitchen overlooks a formal dining room offering stunning views of the front yard . Enjoy the bright and cozy living room, fireplace featuring a wood insert.Large windows flooding the space with natural light. The master bedroom has a sliding door walk out to the deck. (id:55499)
Exp Realty
47 Clyde Street
Hamilton (Stipley), Ontario
Excellent location near downtown Hamilton and GO train station. Large 3+2 bedroom home. 3 Bath including main floor powder room. Fully finished basement with walkout. Tremendous character. Outstanding home, 24 hours irrevocable on offers. Attach Schedule B and Form 801. Property taxes are approximate. (id:55499)
Royal LePage State Realty
133 - 3333 New Street
Burlington (Roseland), Ontario
Fabulous 3 Bedroom, 2.5 Bath condo in lushly landscaped Roseland Green. Bright open concept main level perfectly suited for entertaining and family get togethers. The Kitchen features an eating/serving bar and overlooks the spacious Dining room with bay window offering expansive views of the private setting. The Living Room has a corner fireplace and a sliding glass door with walkout to the quiet patio area with gas bbq outlet, trees and gardens. Primary Bedroom with En-suite Bath. Hdwds. 2 walk-in closets. Finished Lower Level with office, Recreation Room, workshop area with workbench and laundry area. New windows. 2059 sq. ft. of living space on all 3 levels. Close to L. Ontario, trails, schools, parks and all amenities. (id:55499)
Royal LePage Burloak Real Estate Services
47 Sea Drifter Crescent
Brampton (Bram East), Ontario
Very excited to present this beautiful End unit Condo freehold town home with walk-out basement. A spacious 3+1 bed, 2.5 washrooms in the highly sought-after location in Brampton. This home open-concept layout seamlessly connects the kitchen and great room, perfect for modern living. With large windows flooding the space with natural light, it provides both comfort and elegance and with Pot Lights on Main Floor and beautiful Countertops. Conveniently located just minutes from Highway 407, 427 and Hwy 50. This property boasts an excellent walk score and easy access to everything you need. (id:55499)
RE/MAX Metropolis Realty
17130 The Gore Road
Caledon (Caledon East), Ontario
Great value!! Priced to sell!! The perfect Hobby Farm for you to enjoy situated on 48 Acres in prestigious Caledon East! Character and charm are apparent in this beautiful country home. Lots of wood and beams that create the lifestyle that your crave. Enjoy the 48 acres of trees and trails. In addition to the charming farmhouse, this expansive piece of land includes a barn and 2 sheds. This is the perfect retreat for you and your family. A. short drive to major amenities. Don't wait to own this perfect piece of paradise, ready for your personal touches. (id:55499)
RE/MAX Premier Inc.
2568 Cobbinshaw Circle
Mississauga (Meadowvale), Ontario
Premium 35Ft Wide Treed Corner Lot On Sought After Location! Recently Updated This 3Bdrm Semi W/Side Entry & W/O To Wide Fully Fenced Backyard. Many Upgrades include* Newer Kitchen with Quartz Countertops & Black Splash* Pot Lights* upgraded Washrooms * Newer Kitchen SS Apppliances **New Blinds, and much More! Enjoy This Family Home Close To Major Hwy's 401, 403/407, Meadowvale Town Centre & Theatre, Community Center, Lake Wabukayne, Parks, Schools & place of worship (id:55499)
Ipro Realty Ltd.
1302 - 1135 Royal York Road
Toronto (Edenbridge-Humber Valley), Ontario
Welcome to an extraordinary 1,792 sq. ft. residence at St James Club, a mid-size boutique building, where luxury meets exclusivity. With only 8 units on the floor and soaring 10-ft ceilings throughout, this stunning suite offers a rare combination of elegance, space, and privacy in the heart of the city. The grand living and dining area features classic crown moulding and wainscoting details found only in the penthouse and sub-penthouse levels, offering timeless sophistication. Sunlight pours into the condo all day, highlighting rich hardwood floors and creating a warm, inviting ambiance. The custom kitchen offers a sunny and bright eat-in area for casual dining. The 3 bathrooms are beautifully appointed with classic and timeless finishes. 3 walkouts (kitchen, living room, and primary bedroom) to balconies have been upgraded with phantom screens to invite fresh air without sacrificing comfort. Enjoy the 3 walkouts to south-facing balconies and take in the spectacular 270-degree views of Toronto, especially magical and breathtaking in the evening. The full-size laundry room is a rare premium upgrade, available in only two units in the building. A spacious and beautifully appointed office, with French doors, transom window, and crown moulding, provides an inspiring space to work or unwind. The bright and spacious primary suite is a private retreat, complete with a walk-in closet and a luxurious 6-piece ensuite. 2nd bedroom offers ample closet storage and a 4 pc ensuite. First-class building amenities include a swimming pool, 24/7 concierge, state-of-the-art gym, media room, golf simulator, party room, theater room, and visitor parking. With transit right at your doorstep, convenience and lifestyle come together seamlessly. This is refined city living at its best-an exceptional offering in a one-of-a-kind building (id:55499)
Royal LePage Terrequity Realty
14 Cardell Avenue
Toronto (Humberlea-Pelmo Park), Ontario
14 Cardell Avenue is located in the Humberlea-Pelmo Park W4 neighborhood of Toronto. It is a residential property with a lot of potential for various uses, including renovation or redevelopment. The area is known for its community vibe and proximity to schools and amenities. (id:55499)
Marquis Real Estate Corporation
304 - 7900 Hurontario Street
Brampton (Fletcher's Creek South), Ontario
Incredible office space is now available for purchase at this esteemed building center at this prime location in Brampton. It is a bright corner unit of 2,200 sq ft that consists of 6 private offices, a reception area, a waiting area, and an a kitchenette. This location is a bustling commercial and residential hub with a variety of businesses and amenities nearby. Located in the Fletcher's Creek South neighborhood, this address is part of the Brampton Business Centre, a modern office complex that houses various professional services. The proximity to major transit routes and community landmarks like courts and hospitals adds to its appeal for different types of businesses. (id:55499)
RE/MAX Crossroads Realty Inc.
32 Memory Lane
Brampton (Northwest Brampton), Ontario
Recently renovated freehold townhouse in "Mount Pleasant" neighbourhood. Open concept layout. Latest new scretchproof flooring throuhout. Freshly painted. Recenty stained Oak staircase. Pot lights. Stainless Steel Appliances. Quartz counter top. Smooth ceiling. Pantry. New blinds on main floor. Primary bedroom with walk in closet. Near GO station. No side walk. Lots of natural light. It is a show and sell property. (id:55499)
Century 21 People's Choice Realty Inc.
1706 - 1928 Lake Shore Boulevard W
Toronto (High Park-Swansea), Ontario
Amazing location! brand new 2 bedroom+den+2 baths with 9FT Ceilings! Open concept layout With breathtaking Toronto skyline and lake view! Laminate Floors Throughout. Modern Kitchen Cabinetry, Quartz Countertop & Backsplash. large open balcony with overlooking lake view and CN Tower! Easy access to Downtown,Q.E,W,Gardiner,427,TTC. Minutes to high park , waterfront trails ,restaurants, cafes, public transportations. (id:55499)
Bay Street Group Inc.
Bsmnt - 3841 Periwinkle Crescent
Mississauga (Lisgar), Ontario
Welcome To A Beautiful Brand New, Never Lived in Legal Basement Two Bedrooms and TWO Washrooms Unit. Approximately 1300 SQFT, With Plenty of Sunlight, large Windows with high clear ceilings. Located Minutes Away From Sought After Schools (Lisgar / Trelawny Public School Secondary and Public For High School), Walking distance to Park, Open Tennis Courts, Community Centers, Ridgeway PLaza, Close To Major Stores And Shopping Plaza. Separate walk up Entrance with One Car Park on the Driveway. Massive Living/Dining Area, Luxury Bath With Standing Shower and Powder Room, Large Windows In Both Bedrooms. Pot Lights, Laminated Floors, NO Carpet, Kitchen With Quartz Countertops, Lots Of Storage, Separate Laundry Room and plenty of storage in kitchen. Located In Very Desirable, And Family-Oriented Neighborhood Of Lisgar. Minutes away to all Major Highways, 401, 403, 407, GO and Mi-Way Transit.**Extras**: Brand new SS Fridge, SS Washer Dryer, SS Stove, Exhaust, Washer & Dryer. (id:55499)
Century 21 People's Choice Realty Inc.
257 Anthony Avenue
Mississauga (Hurontario), Ontario
Raised Bungalow On A Premium Lot Backing Onto Greenspace. Exterior Interlocking and Landscaping.Beautiful Layout With Open Concept Main Floor. Two Skylights. Large Kitchen Area Overlooking Private Backyard. Large Master Bedroom with Ensuite and Walk-In Closet. Basement With Gas Fireplace and Two Bedrooms and Separate Entrance. California Shutters Throughout. Backing Onto Greenspace and Golf Course. (id:55499)
Right At Home Realty
14 Watercliffe Road
Toronto (Rexdale-Kipling), Ontario
"Welcome To 14 Watercliffe Road" A Must See! Meticulously Maintained and Home Shows Pride of Ownership. Large Detached 4 Level Split with Attached Garage. Separate Entrance to Above Ground in Law Suite. Perfect Layout for Large Family or Income Potential. Main Floor Offers Bright Spacious Oversize Open Concept Dining and Living Room with Bay Window and Hardwood Floors. Family Size Eat in Kitchen with Bay Window Overlooking Backyard. Upper Level Has 3 Bedrooms with Hardwood Floors and 4 Pc Bathroom. Lower Level with Above Ground Walkout Features Large Bedroom, Bathroom and Stairs Down to Family Room with Wet Bar/Fireplace, Laundry and Kitchenette. Close to Schools, Scenic West Humber Paved Walking Trails, TTC, Hosptial, Library, Parks, Recreation Centre, Fortinos, Costco, Walmart. (id:55499)
RE/MAX West Realty Inc.
33 Warnica Avenue
Toronto (Islington-City Centre West), Ontario
Opportunity Awaits For Multigenerational Family Home, And/Or In-Law Suites With Separate Rear Entrance. Investment Income Potential. Solid Clay Brick, Raised Bungalow, 3 Bedrooms, 1 1/2 Baths. 1352 Sq. Ft. Original Hardwood Floors, Huge Oversize (28 X 11 Ft) Attached Garage Easy Walk To Shopping, Banks, Cinemas, Restaurants, Churches, Public And Catholic Schools (Holy Angels Catholic School).Close To Transit (1 Bus To Subway), Easy Access To Downtown, Airport, QEW, & Hwy 401. Recent Upgrades, Electrical Panel, Shingles & Eaves(2022). Possibility To Suite Your Style Are Endless.. (id:55499)
RE/MAX Premier Inc.
403 - 2333 Khalsa Gate
Oakville (1019 - Wm Westmount), Ontario
Lowest price in the building, Investor Dream, Great Opportunity To Own this Brand New 2 Bedroom, 2 Bathroom, 1 Locker, 1 Underground Parking, 688 Sqft in Upper Glen Abbey West Oakville.A vibrant new Oakville community, NUVO Condos is a place for making memories, Summer or winter, its the block you want to be on. Brightly Designed Floor Plans and a new level of luxury condominium living, Keyless front door with smartphone, Ecobee Smart Thermostat with built-in Alexa, Pre-wired for cable TV and internet access in the living room& bedroom(s), Smooth 9 ft ceilings throughout, Granite Kitchen Countertops, Stainless Steel Appliances & Private Balcony, Condo affords you a world of amenities without ever leaving the building: Including Smart Home Technology, Games Room, Private Family/Dining Party Room, Media Room, Business Centre, Rooftop Pool, Fitness Centre, Basketball Court, Community Gardens and Much More. Stacking washer and heat pump vent less dryer, Nestled amongst trails and creeks, here you'll enjoy resort style living, minutes from fantastic shops and restaurants, close to schools, parks, and every convenient amenity. Easy access to nearby Highways including the 407 and 403. Residents looking to commute into downtown Toronto for employment or leisure can do so in under 40 minutes. (id:55499)
Century 21 People's Choice Realty Inc.
1102 - 30 Elm Drive W
Mississauga (Fairview), Ontario
Amazing oppurtunity for the Investor or End user, Location, Location and Location, Just 4 Month Old, NW Exposure Corner Suite. Bright & Spacious 2 Bedroom, 2 Washroom with 1 Parking and 1 Locker in Mississauga's newest luxury condominium(Edge Tower-2). Strategically located in the heart of the vibrant downtown corridor, just steps from the future Hurontario LRT. This elegant, carpet-free home of 721 sq ft boasts a bright open-concept living area, a modern kitchen with fully integrated refrigerator and dishwasher, European style designer hood fan, quartz countertop, backsplash, center island, 9' high ceilings, and floor-to-ceiling windows/doors. Private balcony of 32 sq ft with stunning city views. Primary bedroom with large walk-in closet, Ensuite bathroom, and full-size stackable washer and dryer. Premium laminate floors, ceramic floors in bathrooms and laundry. Upscale hotel-style lobby offers a suite of amenities, including 24-hour concierge service, 2 luxury guest suites, Wi-Fi lounge, state-of-the-art movie theater, engaging billiards/game room, vibrant party rooms, state-of-the-art gym and yoga studio, and a rooftop terrace adorned with fireplaces and BBQ areas. Walk to Square One, the main transit terminal, GO buses, Living Arts, Sheridan College, Celebration Square, the Central Library, YMCA, Cineplex, banks, restaurants, and shops. This excellent location in Mississauga's downtown is also close to Cooksville GO, 403/401/QEW, Port Credit, and many other attractions. Do not pass up this lifetime opportunity. Talk to the listing agent for more details. **EXTRAS** Maintenance fee cover bell high speed internet, parking and locker maintenance. Tax Yet To be determined. (id:55499)
Century 21 People's Choice Realty Inc.
610 - 105 The Queensway
Toronto (High Park-Swansea), Ontario
Spacious 891 sq. ft. corner unit featuring 2 bedrooms, 2 bathrooms, and one parking space. Enjoy unobstructed views through floor-to-ceiling windows, complemented by a bright, open-concept kitchen and living area with brand-new modern laminate flooring. Conveniently located with easy access to both downtown and the west end, with the lake and High Park right at your doorstep. Building amenities include a 24-hour concierge, indoor/outdoor pool, gym, tennis court, and party/meeting room. Close to highways for added convenience. (id:55499)
Century 21 People's Choice Realty Inc.
33 Tiger Crescent
Brampton (Sandringham-Wellington), Ontario
Approximately 3400 Sq. Ft. Built On 90 X 34 Ft Lot Courtesy Of Countrywide Homes, A Renown Canadian Prime Builders In The heart Of The City. Welcome To Prestigious Mayfield Village #33 Tiger Cres, Fully Detached 4 Bedroom 4 Bath Home. 9 Ft. High Smooth Ceilings On Main Level, Open Concept Style living, Luxury Hardwood Flooring On Main Level Including Family Living Area Electric Heated Fireplace Living Room, Upgraded Modern Kitchen W/Quartz Counter-Top + Stylish Cabinets + Double Door Main Entry + Real Oakwood Stairs W/Unique Metal Finished, All S/S Appliances + Featured Ceramic Flooring + Unfinished Separate Entrance Basement And Very Large Landscaped Fenced Back Yard. The Uniqueness Of This Property Can be Appreciated By Physical Viewing, Close To All Living Amenities, Malls, Plazas, Schools, Public Transit + Major Highways And Much More. (id:55499)
Sutton Group-Admiral Realty Inc.
93 Gair Drive
Toronto (Alderwood), Ontario
Fully Renovated Home in the Desirable Alderwood area in South Etobicoke. A Very Attractive and cozy Open Concept Home with a New Kitchen, Samsung Stainless Steels Appliances, Gas Stove, and Hardwood Floors Throughout. This House has been Newly Reframed and Insulated, with New Siding, Roof and Windows, as well as a 2nd Floor Addition.All work has been Professionally Done with Permits. Newly Finished Basement with Walk Out. Walking Distance to Local Shopping, Sherway Gardens Shopping Mall, Schools, Parks and close to a Trail by the River. Minutes to Hwy 427/QEW,TTC, and the Long Branch GO Train for Easy Commuting. This House is Move-In ready in the Great Alderwood Neighbourhood! (id:55499)
Ipro Realty Ltd.
6014 - 3900 Confederation Parkway
Mississauga (City Centre), Ontario
Amazingly Located in the Heart of City Center, Mississauga. Beautiful MCity 1 - 3 Bedrooms+Media Room 3-Full Washrooms, TWO Floor Duplex Penthouse Apporx 1200SQFT. Lovely View to Toronto Skyline, Mississauga Celebration Square, & City Center. Access to balconies through 60th & 61st floors, from both bedrooms, & from kitchen. High Ceilings on both Floors, Tons of upgrades done by builder, flooring throughout the unit, laundry on second floor. Upgraded bathrooms, with custom counters, quartz counter top in the kitchen with backsplash, Stainless Steel Appliance, with big pantry, cabinet built in dishwasher & fridge. Minutes away from Square One, Heart Land, HWYS 403,401,407, QEW. 24hours Concierge, Party Room, Gym, Pool, Skating Ring & many more. Brand new Duplex Penthouse Never Lived in, Ready to move in. **EXTRAS** Stainless Steel Appliances, Cabinet Built in Fridge, Dishwasher, washer dryer, Microwave, Smart Door Locks, Motion Sensors, Thermostats (id:55499)
Century 21 People's Choice Realty Inc.
6014 - 3900 Confederation Parkway
Mississauga (City Centre), Ontario
Amazingly Located in the Heart of City Center, Mississauga. Beautiful MCity 1 - 3 Bedrooms+Media Room 3-Full Washrooms, TWO Floor Duplex Penthouse Apporx 1200SQFT. Lovely View to Toronto Skyline, Mississauga Celebration Square, & City Center. Access to balconies through 60th & 61st floors, from both bedrooms, & from kitchen. High Ceilings on both Floors, Tons of upgrades done by builder, flooring throughout the unit, laundry on second floor. Upgraded bathrooms, with custom counters, quartz counter top in the kitchen with backsplash, Stainless Steel Appliance, with big pantry, cabinet built in dishwasher & fridge. Mintues away from Square One, Heart Land, HWYS 403,401,407, QEW. 24hours Concierge, Party Room, Gym, Pool, Skating Ring & many more. Brand new Duplex Penthouse Never Lived in, Ready to move in. (id:55499)
Century 21 People's Choice Realty Inc.
29 Lally Terrace
Barrie (Painswick South), Ontario
Brand New 3-Bedroom Bungalow, Ravine Lot in Barries Finest Neighborhood! Step into luxurious living with this stunning brand new bungalow located in one of Barrie's most prestigious areas. Situated on a premium ravine lot, this home offers privacy, tranquility, and upscale comfort all in one beautiful package. Property offers 3 spacious bedrooms and 2 full bathrooms, bright and airy open concept layout with soaring 9-ft ceilings throughout. Gorgeous hardwood floors in main living areas and modern kitchen with premium upgrades and finishes. Large windows bring in natural light and views of the ravine. Quality craftsmanship and attention to detail throughout Ravine Lot. Enjoy peaceful mornings and serene views every day! Located in Barrie's most desirable community, close to schools, parks, shopping, and transit. Double garage and spacious driveway. (id:55499)
Right At Home Realty
44 Patton Street
Collingwood, Ontario
Welcome to 44 Patton St. This gorgeous 3 Brd Semi is located in the sought-after Creekside community in Collingwood. The main floor welcomes you in with a den and has an open-concept kitchen with stainless steel appliances, dining & living room. Upstairs you will find 3 spacious bedrooms including the Master Bedroom with a 5 piece ensuite and a walk in closet. The unfinished basement has a bathroom rough-in, cold cellar, washer & dryer and is ready for your personal touch. Also has a Double car garage which provide ample space for parking & storage. Entire home has been professionally painted and has Brand new broadloom. (id:55499)
Century 21 Heritage Group Ltd.
15 Miles Court
Richmond Hill (North Richvale), Ontario
Welcome to this premium pie-shaped lot situated on a tranquil, private court in the highly sought-after North Richvale neighbourhood. This charming 3+3 family home boasts a cozy family room with a brick fireplace that seamlessly flows into a modern kitchen equipped with stainless steel appliances, granite countertops, and a stylish custom backsplash. The combined living and dining area features a walkout to a deck, perfect for enjoying outdoor gatherings. The primary suite offers spacious his/hers large walk-in closet and a luxurious, upgraded 5-piece ensuite with jacuzzi and spa shower. Upgraded main bath with double vanities, second floor laundry for added convenience. The finished basement includes a separate entrance, secondary laundry, a full kitchen, a bedroom, and a bathroom, making it an ideal space for additional income or an in-law suite. Conveniently located close to public transportation, great schools, JCC/Lebovic Campus, Rutherford marketplace shopping, and all other essential amenities, this property combines comfort, functionality, and prime location. Huge Irregular Lot Widening approx 70 Feet across the rear! New Roof 2018, New Windows 2018, Instant Hot Water Heater, Electronic Air Cleaner, Roof Insulation. 2 Large Garden Sheds, 2 Fireplaces. (id:55499)
Forest Hill Real Estate Inc.
32 Stonegate Street
Whitchurch-Stouffville, Ontario
This stunning 0.884-acre property boasts a 109.64-foot frontage. Nestled in the idyllic Preston Lake enclave, surrounded by luxurious estate homes and breathtaking natural landscapes. Enjoy exclusive access to a private lake and lakeshore park.This elegant home features a grand hallway with a 22-foot-high ceiling in the foyer, rich hardwood floors, and two fireplaces. The main floor offers 10-foot ceilings and floor-to-ceiling windows that flood the space with natural light. The beautifully upgraded kitchen perfectly combines style and functionality.The bright, expansive layout includes four ensuite bathrooms on the second level. The property is exquisitely landscaped with mature trees, flourishing garden beds, and extensive outdoor living spaces, including a large deck. This tranquil retreat is conveniently located near Highway 404, local schools, shopping centers, Bloomington GO Station, and Aurora Walmart. Experience the perfect blend of serene living and modern convenience, with beaches and parkland just a five-minute walk away. EXTRAS: The Preston Lake Beach Club comprises only 50 lots and spans approximately 20 acres of private parkland. Residents can enjoy the serene environment of Preston Lake. The Beach Club fee is $600/year. (id:55499)
RE/MAX Imperial Realty Inc.
765 Dillman Avenue
Newmarket (Stonehaven-Wyndham), Ontario
Stunning 4+2 Bedroom Detached House in Sought-After Stonehaven Estates-Newmarket * With Separate Entrance, (2) Kitchen(s), (3) Fridges and (1) Freezer. Beautiful Main Eat-In Kitchen w/Bright Layout W/O To Patio, With Stainless Steel Appliances & Gas Range * And a Cozy Family Room w/Tons of Natural Light & Gas Fireplace *Spacious Open-Concept Dining & Living Room-Perfect for Entertaining* Large Primary Bedroom w W/I Closet and 5 Pc Spa-Like Ensuite w/Glass Enclosed Shower, With a Corner Soak Tub, Gleaming Hardwood Floors Thru-out, Oak Staircase With Skylight, & Pot-Lights on Main * Separate side Entrance From Basement (Ready for Extra Income), includes Large Rec Room, Large 5th & 6TH Bedroom*& A Kitchen With A Separate Washer & Dryer And A Full Bath, Brand New Furnace, Beautiful Front and Back Garden, Interlocking Front & Side Entrance, Steps to High-Ranked School(s), Parks, Shopping, Restaurant, & all Amenities * Minutes to Hwys, GO Train, Public transit, Fairy Lake, Hospital & Shopping & More! (id:55499)
Century 21 Heritage Group Ltd.
302 - 2 Linsmore Place
Whitchurch-Stouffville (Stouffville), Ontario
Welcome to 2 Linsmore Place in Old Geranium Vista! Experience contemporary living in this stunning condo-townhouse featuring an open-concept layout with nine-foot ceilings and direct access to a private balcony. The 2 spacious bedrooms boast walk-in closets and floor-to-ceiling windows, ensuring a flood of natural light.The crown jewel is the expansive rooftop terrace with a gas BBQ line, perfect for entertaining or relaxing with panoramic views of lush greenery. Ideally located, this home offers easy access to schools, banks, groceries, and more. Just minutes from town center with incredible Artisan Shops and restaurants, the GO Train, convenience is at your doorstep. Enjoy a leisurely lifestyle with nearby trails and breathtaking views from every angle of your new home. Embrace a life of luxury and convenience at 2 Linsmore Placeyour perfect retreat in Whitchurch-Stouffville. If you are looking for Community Stroffville offers the best of events and festivals and programs to experience. Welcome home! (id:55499)
Exp Realty
2110 - 38 Andre De Grasse Street
Markham (Unionville), Ontario
Welcome To The Brand-New Luxury High-Rise Condo Gallery Tower D, In The Heart Of Markham At Hwy 7 & Birchmount! This Never-Lived-In, High-Floor 1+1 Den Unit Offers A Stunning And Bright Living Space With An Unobstructed West-Facing View. The Thoughtfully Designed Layout Includes A Generously Sized Den That Can Serve As A Second Bedroom, Home Office, Or Guest Space. With Soaring 9-Foot Ceilings, The Unit Boasts A Modern Aesthetic, Featuring A Sleek Kitchen With Granite Countertops And High-End Finishes. Located In A Vibrant Luxury Community, You're Just Steps From Premium Amenities, Including Hotels, A Vip Cineplex, Top-Rated Restaurants, York University Markham Campus, Shops, Banks, And Grocery Stores. Commuting Is Effortless With Easy Access To Highways 7, 407 & 404, Go Transit, And The Viva Station. (id:55499)
Avion Realty Inc.
66 Donnan Drive
New Tecumseth (Tottenham), Ontario
A Beautiful detached fully bricked home with a custom touch in the friendly neighborhood of Tottenham, this upgraded lot has no sidewalk and is loaded with upgrades, starting with stone counter-tops in kitchen, upgraded master bath with custom shower with steam unit, laminate flooring throughout, finished basement with finished 2 piece bathroom and kitchen rough in. garage door opener, and beautifully landscaped yard with interlocking walkways and patio. This property is walking distance to parks, shopping, elementary school and high schools are minutes away that makes this home excellent for growing families. Don't miss you chance to get you hands on a truly . Move in ready home. (id:55499)
Royal LePage Flower City Realty
142 Dundonnell Place
Vaughan (Vellore Village), Ontario
Executive End Unit Townhouse Located In The Desirable Vellore Village. Like A Semi, 2348 Sqft Of Smart Layout, Fresh Painted, 9Ft Ceilings On Main Floor With Extended Door & Arch Heights, A Private Den, Huge Master Bdrm, Spacious Lower Level Rec Room With Separate Bed Rm And Wr/ Beautiful Hardwood T/O, Convenient Upstairs Laundry. Tones Of Natural Light. Minutes From 400, Transit, Hospital & Fantastic Schools. (id:55499)
Homelife Landmark Realty Inc.
59 Stonecliffe Crescent
Aurora (Aurora Estates), Ontario
Executive Townhouse in the Gated Community of "STONEBRIDGE ESTATE." Located on approx. 50 acres in a tranquil wooded setting, surrounded by golf courses, Oak Ridges Moraine, close to shopping, etc. The townhouses are joined only by the double-car built-in garage. This upgraded end unit with an open concept main floor leaves a great 1st impression. The following enhancements include: renovated kit with new extended white cabinetry, white quartz countertop & backsplash. Lighting under the cabinetry. Pantry, centre island that seats 2 with double stainless steel sink, and all stainless steel appliances. The breakfast area has a walkout to an extended patio & deck. The Great room has crown moulding, a gas fireplace, hardwood flooring, a ceiling fan and overlooks the backyard. Formal dining rm. has hardwood flooring, cathedral ceiling, motorized drapes, crown moulding and chandelier. The main floor laundry has access to the double car garage. Foyer with its double-door glass entrance and large closet. Hall has a powder room and motorized drapes. 2nd floor has hardwood throughout. Primary bdrm: renovated 5pc. ensuite with separate shower, free-standing soaker tub, walk-in closet w/closet organizers, crown moulding, electric fireplace, ceiling fan, pot lights, walkout to east-west facing balcony. 2nd & 3rd bdrms each have a double closet. 4pc bathroom on 2nd flr. Basement consists of 2 areas: recreation area with above-grade windows, pot lighting, broadloom and 3pc bathroom. Bar area has dry bar, pot lighting, & broadloom. There is a separate furnace space, storage under the stairs, a separate storage area with built-in shelves and cold cellar. 'LOOKING FOR A LIFESTYLE CHANGE? THIS IS THE PROPERTY TO SEE AND PURCHASE" (id:55499)
Royal LePage Your Community Realty
36 - 10 Post Oak Drive
Richmond Hill (Jefferson), Ontario
Abundance of natural light flows through this home!! Don't miss this Fantastic Opportunity to own in the heart of Richmond Hill Jefferson area!! Bright & Spacious 3 Bdrms & 3 Washrms + lovely Office room. This home is set in a favorable quiet section (away from busy streets) At 1320 sqft it is amongst the biggest units in this complex! This Home features a Huge kitchen with centre island & Breakfast area with Walk out to Private Deck surrounded by greenery perfect to relax or BBQ. The Primary Bedroom has a 4pc ensuite & walk-in closet. Open Concept & filled with Natural light the Living room boasts of High Ceilings & Cozy Fireplace. The ground floor office or den with walk out to yard is an added bonus with many possible uses. The Private Garage with shelves is good for storage. Nestled close to Great Prestigious Schools, Shopping, public transportation & Restaurants, this Home is Perfect for a young family, single professionals or couples. Come & see for Yourself !!! **Bonus ** Basement is Ground Level & features office / den or could be used as a 4th bedroom. So many possibilities awaits you here. (id:55499)
Right At Home Realty
9-11 Bracebridge Avenue
Toronto (Woodbine-Lumsden), Ontario
A fantastic investment opportunity awaits in prime East York! This fully tenanted, turnkey 6-plex in one of Toronto's most sought-after neighbourhoods is situated on a generous 75 x 100 foot lot. This property consists of five spacious 2-bedroom units and one 1-bedroom unit, providing consistent rental income with minimal upkeep. Conveniently located just steps from the TTC, schools, parks, and a short drive to the Danforth, downtown core, and Woodbine Beach. With approximately $135,000 in yearly net income, this is a low-maintenance addition to any portfolio-ideal for seasoned investors or those looking to break into the multi-residential market. (id:55499)
RE/MAX Premier Inc.
118 - 1100 Oxford Street
Oshawa (Lakeview), Ontario
Welcome- This beautifully renovated end-unit townhouse offers modern upgrades and a fully finished basement in a prime location just minutes from the waterfront. The open-concept layout features smooth ceilings with pot lights throughout the main floor, creating a bright and inviting atmosphere. The contemporary kitchen is designed with quartz countertops, a large undermount sink, a stylish backsplash, and sleek cabinetry. A custom glass handrail adds a sophisticated touch, while wainscoting paneling and designer pendant lighting enhance the home's elegant appeal. Situated close to parks, schools, and transit, this home is move-in ready and designed for comfortable, modern living. Schedule your showing today. (id:55499)
Century 21 Leading Edge Realty Inc.
8 Hogan Drive
Toronto (Woburn), Ontario
BRICK BANGALOW ON A PRIVATE & FENCED LOT WITH 50 FEET OF FRONTAGE. BRIGHT AND SPACIOUS 3+2 BEDROOMS WITH SEPARATE ENTRANCE. NEWLY ROOF (2020). THE OPEN-CONCEPT LIVING AREA HAS A LARGE BAY WINDOW AND POT LIGHTS. QUARTZ COUNTER WITH SOFT-CLOSE CARBINIT. CONVENIENT LOCATION, STEPS TO TTC, SCARBOROUGH TOWN CENTRE, SCHOOL, PARK, HWY 401, AND MORE. (id:55499)
Everland Realty Inc.
329 - 1900 Simcoe Street N
Oshawa (Samac), Ontario
This exceptional turnkey investment is strategically located just steps from Durham College and Ontario Tech University, making it an ideal choice for student renters. Thoughtfully designed for modern living, the unit features sleek furnishings, large windows that invite abundant natural light, a space-saving Murphy bed, a versatile workspace, a cozy living area, and the convenience of ensuite laundry.Residents enjoy top-tier amenities, including round-the-clock security monitoring, fully equipped communal kitchens and social lounges on each floor, and a state-of-the-art fitness centerall fostering a vibrant student community. With building insurance covered, investors can benefit from hassle-free ownership while capitalizing on the property's strong rental demand and high appeal to discerning students.Don't miss this unparalleled opportunity to invest in a high-demand location! (id:55499)
Keller Williams Advantage Realty
Bsmt - 18 Hester (Basement) Avenue
Ajax (Central West), Ontario
Stunning John Boddy Dream Home in the heart of Pickering Village. Basement Total of 1200 Sqft of luxury living (Bsmt only) $Thousands spend on Upgrades & white appliances. Interlocked Driveway and walkway to separate private entrance. Single Door Entry, Grand Foyer leads to Kitchen and Dining. Large above ground Windows offers Lots Of Natural Light. Elegant Dining Room, Family Room W/Gas Fireplace & impressive large kitchen with breakfast bar. Upgraded white appliances, Ample Counter Space. 2 Large Bedrooms with above ground windows, with Upgraded 5-Piece bathroom. Private ensuite Laundry. Steps tp Parks,Schools and short drive to Shopping and Hwy 401. (id:55499)
Century 21 Leading Edge Realty Inc.
654 Birchmount Road
Toronto (Clairlea-Birchmount), Ontario
Welcome to 654 Birchmount Road, a versatile property located in the heart of Scarborough's Clairlea-Birchmount community! This spacious home offers 4+2 bedrooms and 4 bathrooms, making it perfect for families, multi-generational living, or investment opportunities. With a fully finished basement featuring a separate entrance, this property provides flexibility and potential for additional income. Situated on a large lot, the home is conveniently located next to a plaza, offering easy access to shopping, dining, and everyday essentials. The detached garage and ample parking space add to the convenience, while the proximity to schools, parks, and public transit ensures a well-connected lifestyle. Whether you're looking for a family home, a development project, or an investment property, 654 Birchmount Road is brimming with potential. Don't miss this opportunity to make it your own! 654 Birchmount Road is the perfect opportunity to create your dream home or investment property! This fantastic starter home features 4 spacious bedrooms, a fully finished basement, and sits on a large lot right beside a plaza, offering unparalleled convenience and potential. With a little tender loving care, this property can be transformed to suit your needs whether it's a personal residence, multi-family living, development project, or investment opportunity. The location provides easy access to shopping, dining, and amenities, making it an excellent choice for a variety of uses. EXTRAS: Includes all existing appliances, adding even more value to this versatile property. Don't miss the chance to make 654 Birchmount Road your own! (id:55499)
Marquis Real Estate Corporation
1105 - 2525 Bathurst Street
Toronto (Forest Hill North), Ontario
!ONE MONTH FREE RENT! Luxury Living in the Heart of Forest Hill North! one bedroom and one bathroom 2525 Bathurst St. Step into sophisticated urban living at its finest! Welcome to 2525 Bathurst Street a brand new, never-lived-in residence, Open-concept layout with a lot of natural light, high-end finishes, modern design, and top-of-the-line appliances every detail thoughtfully crafted for maximum comfort and style. Surrounded by shops, restaurants, groceries. Quick access to Yorkdale Mall, Allen Rd, Hwy 401 & Sunnybrook Hospital, Steps to the upcoming Forest Hill LRT station for easy commuting. Don't miss your chance to live in one of Toronto's most desirable neighborhoods.Parking Available at extra cost. (id:55499)
RE/MAX Premier Inc.
7 Anvil Millway
Toronto (St. Andrew-Windfields), Ontario
Enjoy a carefree lifestyle in this 3-bedroom, 2-bathroom townhome in the highly sought-after Bayview Mills community atBayview Ave & York Mills Road. This sun-filled home offers spacious living & dining areas, a cozy eat-in kitchen and a main floor walkout to aprivate garden patio surrounded by greenery. Built-in 1 car garage and driveway parking for 1. Steps to top-rated schools, nearby parks &ravine, Community Centre, shopping, dining, transit and easy access to Highway 401. Perfect for families or professionals looking for a primeNorth York location. Don't miss out on this opportunity! SCHOOLS: Harrison PS, Windfield JH, York Mills Collegiate (id:55499)
Sotheby's International Realty Canada
2610 - 15 Fort York Boulevard
Toronto (Waterfront Communities), Ontario
Wake up to breathtaking views of the CN Tower and Lake Ontario in this bright, beautifully maintained 2-bedroom + den, 2-bath suite in the heart of downtown Toronto. Step inside to a thoughtfully designed layout that balances openness with functionality. The living and dining areas are bathed in natural light, creating a warm and welcoming atmosphere whether you're hosting friends or enjoying a quiet night in. The spacious primary bedroom easily fits a king-sized bed and features ample closet space, while the second bedroom is ideal for guests, a growing family, or a stylish home office. The sleek kitchen offers generous storage and counter space - perfect for both quick weekday meals and leisurely weekend cooking. Want to take a break from cooking - you're a short walk from Michelin starred restaurants such as Alo and Edulis. Enjoy access to 12+ luxury amenities, including a full gym, 25m indoor pool, sauna, basketball court, co-working space, party room, Sky Spa, kids room, EV chargers and more. Whether youre staying active, entertaining guests, or simply relaxing, everything you need is right at your doorstep. With sustainably low condo fees, a top-tier property management team, and a healthy $4M+ reserve fund, this is a building that offers peace of mind and long-term value. Located steps from the waterfront, parks, transit, and all the best of downtown - this is your chance to live connected, comfortable, and inspired. (id:55499)
Homelife Landmark Realty Inc.
3801 - 80 John Street
Toronto (Waterfront Communities), Ontario
Amazing Location & Located In Most Prestigious Area of Toronto, Festival Tower. Situated in The Heart Of Entertainment District. This Beautiful Contemporary Condo Offer Two Spacious Bedrooms with Den, Integrated Appliances, Spacious Layout almost 1151 SQFT. Breathtaking views of Lake Ontario and the iconic CN Tower from an oversized private balcony. Very Bright unit with lots of natural sunlight, Beautiful view, 9'ft Modern Concrete Ceiling. Spacious living rooms with Fireplace, Wine Cooler/Rack. and high-End Kitchen Appliances And Luxurious Kitchen. This gorgeous design make it an ideal place. Live In The Core With An Awesome Lake, Cn Tower, And Downtown Views. One Underground Parking and One Locker. Close To The Financial District, Rogers Center, Minutes To Ttc, Path System Subway, Restaurants And Cafes, Live Theaters, Office Towers And More. Luxurious Amenities Inc Rooftop Lounge/Infinity Pool, Gym, Ground Cafe And Restaurant. Residents of Festival Tower enjoy an unparalleled, hotel-inspired lifestyle with world-class amenities, including a state-of-the-art fitness center, indoor pool, rooftop terrace, private lounges, and 24-hour concierge service. **EXTRAS** Underground Parking , Locker (id:55499)
Century 21 People's Choice Realty Inc.
1908 - 81 Wellesley Street E
Toronto (Church-Yonge Corridor), Ontario
Welcome to this exceptional one-bedroom condo at "Eighty One Wellesley," ideally located in the vibrant Church and Wellesley neighborhood. It's 1 year old 510 square feet condo offers an open concept living/kitchen area and a well sized bedroom. With soaring 9-foot ceilings and floor-to-ceiling windows, natural light floods the space, highlighting the high-end finishes throughout. Tons of light due to the floor to ceiling windows. Spacious bathroom with premium finishes. Enjoy views of the City from a spacious and private balcony. This suite comes fully equipped with modern built in appliances and in suite laundry closet. Minutes from Wellesley Station! The building is surrounded by tons of stores, restaurants and minutes from UofT, Yonge/Bloor. (id:55499)
Prompton Real Estate Services Corp.
211 - 55 Harrison Garden Boulevard
Toronto (Willowdale East), Ontario
Modern, Bright & Spacious Unit At The Mansions Of Avondale. At Just Under 800 Sq.Ft., This Unit Features A Modern Kitchen, Laminate Flooring, Large Primary Bdrm & Separate Den W/Privacy Doors. Den Is Large Enough To Be Used As Home Office Or 2nd Bdrm. There is Also A Large Balcony W/Access From The Living Room & Primary Bdrm. Bathroom Has Been Updated & Also Has Ensuite Laundry. Unit Located in Park Setting In A Family-Friendly Neighborhood. Use of Fridge, Stove, Washer, Dryer, Built-In Dishwasher. One Underground Parking Spot Also Included. 240Hour concierge, Indoor Pool, Entertainment Room, Gym, Etc. (id:55499)
RE/MAX Professionals Inc.



