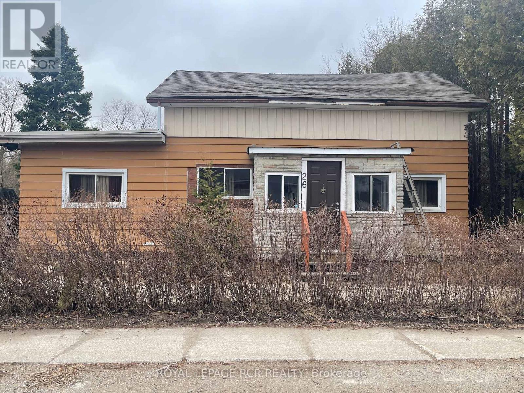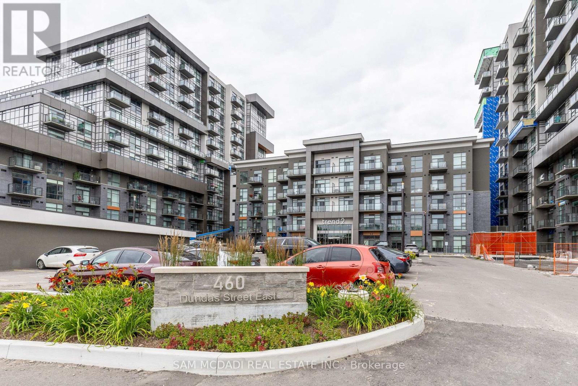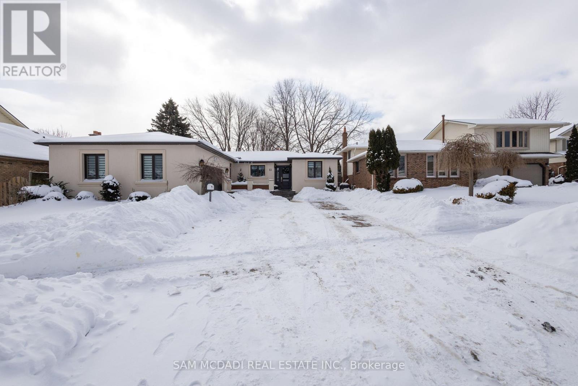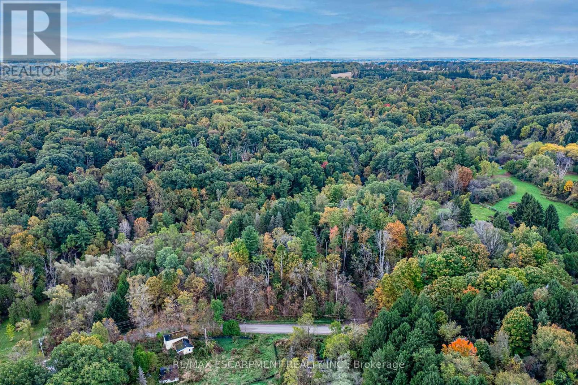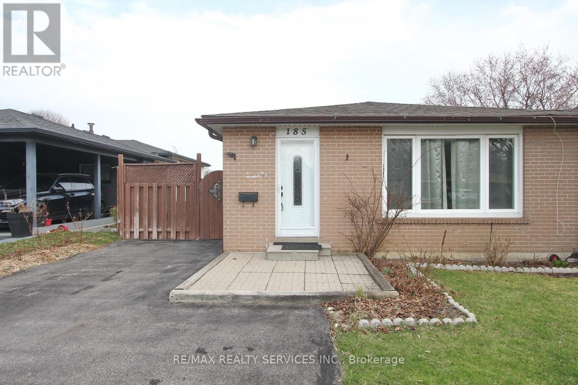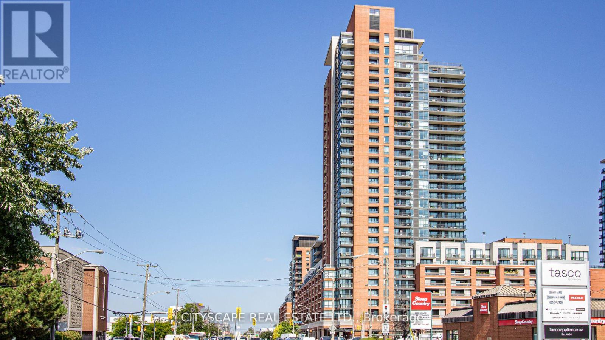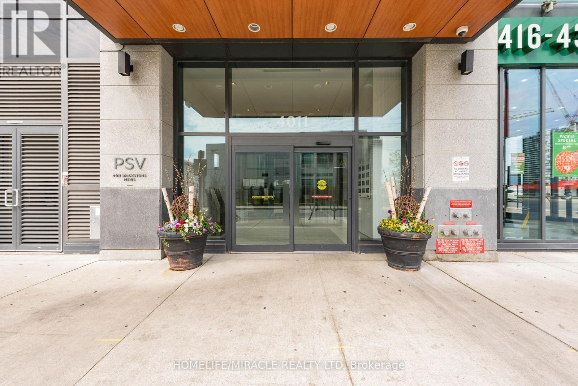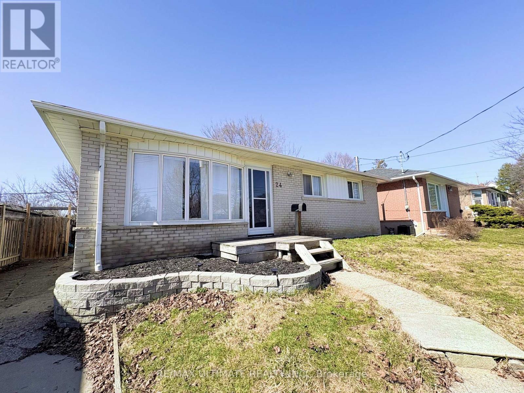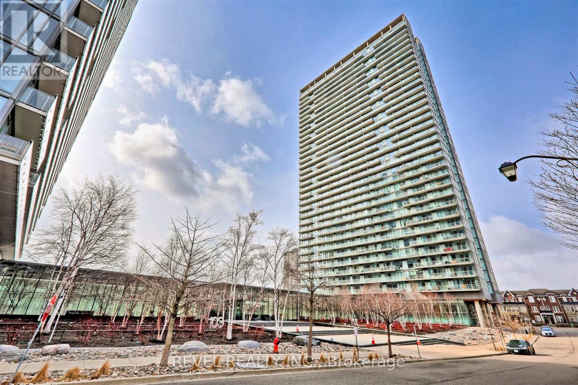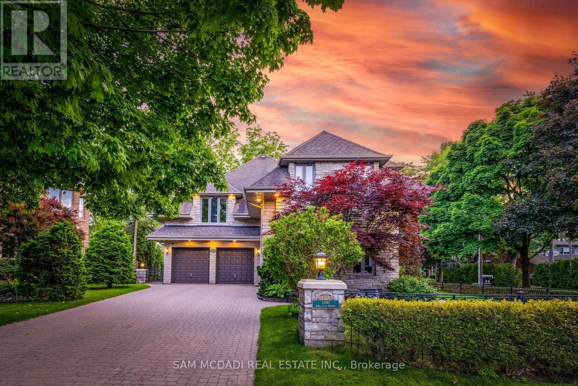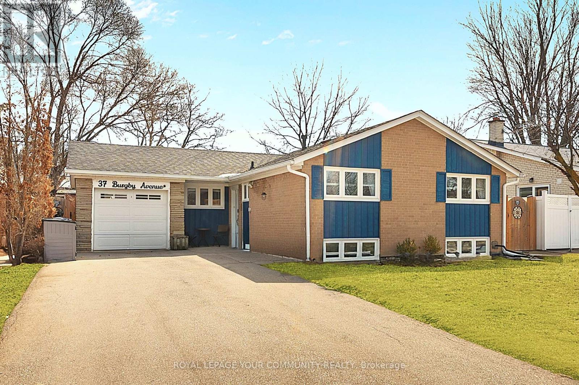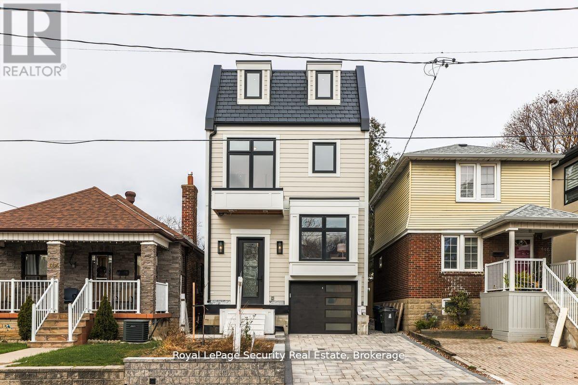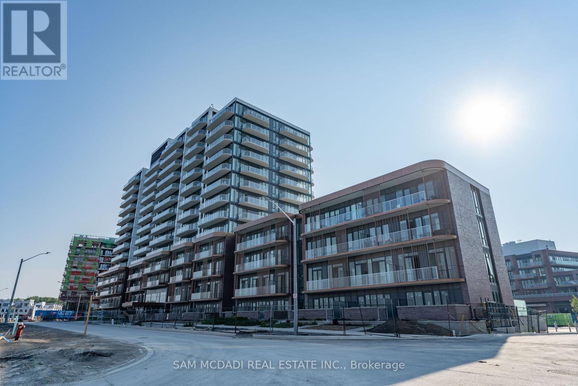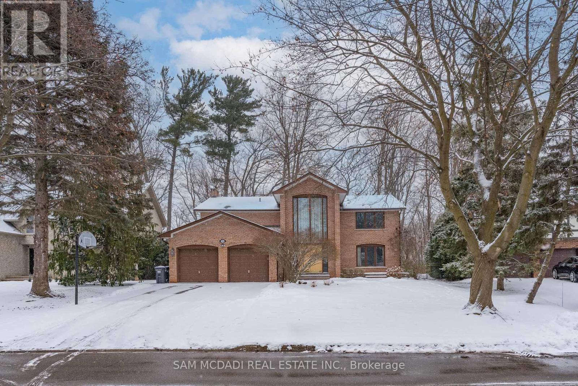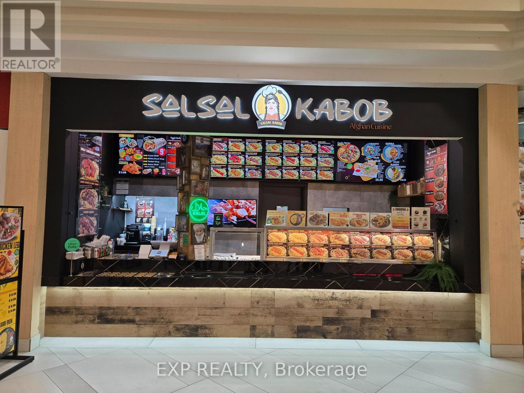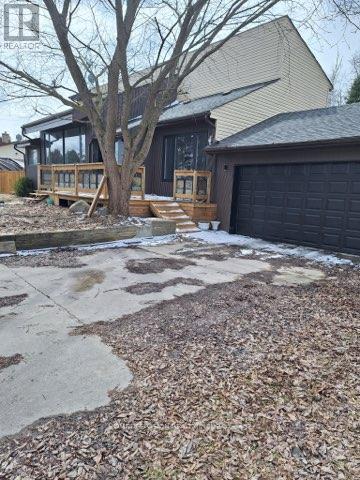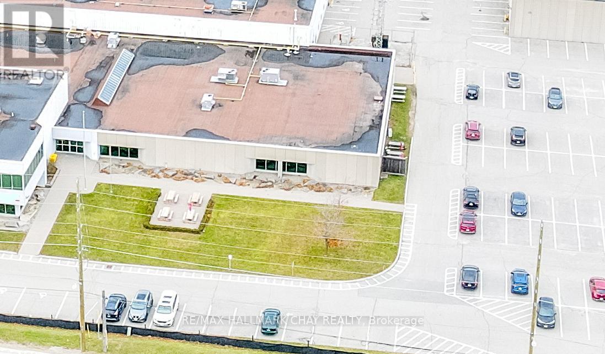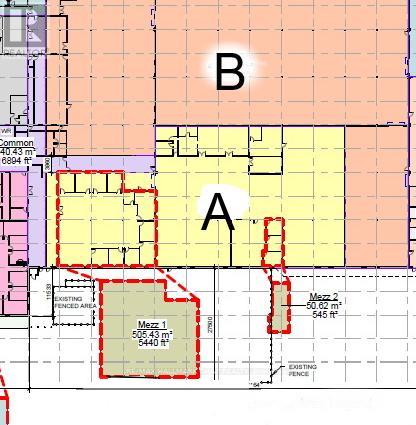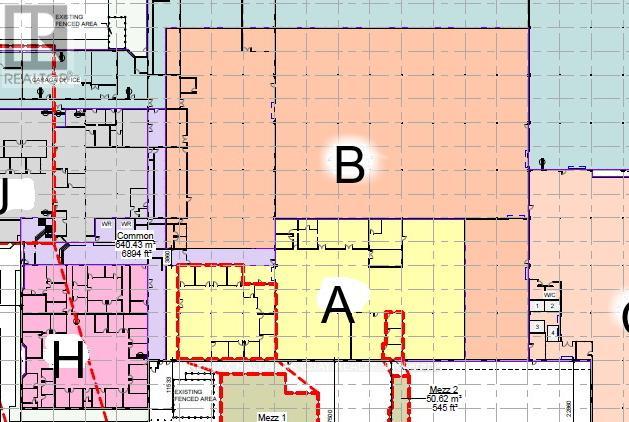53 Guyatt Road
Hamilton, Ontario
Detached Bungalow with double entry driveway on 10 Acres of Tranquility Escape to your own private oasis! And immerse yourself In Nature and lush landscaping .This charming bungalow sits on 10 picturesque acres, offering the perfect blend of rural living and modern comfort. Spacious and Functional: 4+3 Bedrooms: Ample space for family and guests. 3 Bathrooms: Convenient for everyday living. Large Foyer with Double French Glass Doors brings Abundant natural light. The main floor boasts a Cozy Fireplace whichCreates a warm and inviting atmosphere. Two Kitchens: Perfect for entertaining or a separate space for a guest suite. Stainless Steel Appliances and Granite Countertops, Gas Stove for Efficient cooking. Separate Laundry Room: Convenient and practical. Large Windows: Flood the home with natural light. Double Garage and circular driveway offers to park 8 cars. Finished Basement Apartment: Enjoy a separate living space with a walkout to the backyard, ideal for guests, extended family, or a home office. Natural Beauty and Outdoor Space. Farmland Potential: Approximately 8 acres are farmable, previously rented out for additional income. This property is a rare gem offering the perfect combination of space, functionality, and natural beauty. Schedule a viewing today and discover your slice of paradise! (id:55499)
Sam Mcdadi Real Estate Inc.
1428 Old Zeller Drive
Kitchener, Ontario
Welcome to this exceptional detached home in prestigious Lackner Woods!! Offering unmatched versatility with its perfect in-law suite setup! Featuring 4 bedrooms, 2 kitchens, 2 separate entrances, and 2 convenient laundry areas throughout its beautifully finished levels. The main floor impresses with gas fireplace, modern kitchen with granite countertops and stainless appliances, while the fully finished walkout basement apartment with separate entrance, laundry and kitchenette creates an ideal mortgage helper or multi-generational living solution. This turnkey property boasts premium features including central vac, pot lights, upgraded fixtures, spacious 2-car driveway, water softener, hot tub, epoxy garage floor, AC 2020, Owned softener 2025, and BBQ gas line. All in a coveted family-friendly neighborhood that combines comfort with smart investment potential! (id:55499)
RE/MAX Icon Realty
19 Saddlebrook Court
Kitchener, Ontario
Location, Location beautiful 4 bedroom House For Lease, Upgraded Kitchen With Upgraded Cabinets, Stainless Steel Appliances, Granite Countertop And Backsplash, 9 Ft Ceiling On Main Floor, Large Windows, Double Car Garage, Laundry On Second Floor, 2 Full Four Piece Bath On Second Floor. Close To Community Centre, Highway 8 And Hwy 401, College, Public School And shopping Plazas. (id:55499)
Homelife Maple Leaf Realty Ltd.
1 - 12 Prince Albert Court S
Richmond Hill, Ontario
Female Only Bright & Spacious Basement Apartment in a Serene Natural Setting. This beautifully separated basement apartment offers a perfect blend of comfort and tranquility, ideally near the National Wetland Reserve. Designed for professionals, remote workers, or young couples seeking a peaceful retreat without sacrificing convenience, this space balances a stress-free lifestyle and easy access to urban amenities. Highlights: Private, fully self-contained unit** **Bright and well-designed living spaces** **Tranquil surroundings** Perfect for relaxation and focus **Ideal for remote work or a quiet getaway** Whether you're looking for a serene home to unwind after a busy day or a productive workspace immersed in nature, this apartment is a rare find. Don't miss the opportunity to live where **peace and convenience meet**! ** This is a linked property.** (id:55499)
Century 21 Landunion Realty Inc.
26 Trafalgar Road
Erin, Ontario
Affordable, conveniently located Century home with endless potential in downtown Hillsburgh! Nestled on a generous in town lot, this character filled home offers the perfect blend of history, charm and opportunity. With a huge backyard shaded by mature trees this property is an inviting retreat while still being walking distance to Town amenities like shopping, library & the Elora Cataract Trailway. Ideal for First Time Buyers or savvy investors, this 1.5 story home is mid-renovation and ready for your finishing touches. Currently configured as a 2-bedroom (easily convertible back to 3), it features a main floor bedroom with new luxury vinyl flooring & a newer kitchen with breakfast bar & engineered hardwood floor. There's a separate dining area & a huge great/living room with wood burning fireplace. Upstairs is a large room that can either be finished as a huge primary suite with a walk in closet & 2-piece bathroom or divide it into 2 private bedrooms each with their own staircase. Recent updates include new wiring, drywall, insulation, updated windows on main floor & a professionally completed flat roof (2021). Main roof is approximately 10 years new, gas furnace ~15 years & there is a new electric panel (ESA attached). The basement is a good height with opportunity for a large rec room & extra bedroom. With the possibility of commercial zoning, this property offers even more potential-- whether as a charming home or your future business location. This is the perfect opportunity for a first time buyer ready to put in some work and make this house a home! Water and sewer (new in 2023/2024 to lot line), but no date set by the Municipality to hook up, and could be 5 years or more. (id:55499)
Royal LePage Rcr Realty
803 - 652 Princess Street
Kingston (14 - Central City East), Ontario
NOW RENTING! Ready for May 2025 occupancy. This premium unit offers incredible value. Situated on an excellent high floor with amazing views from the full balcony, this unit boasts quality finishes and thoughtful design. The unit includes a spacious closet, and nice bathroom, and a fully equipped kitchen with appliances, including an Over-The-Range microwave. In-suite stackable washer and dryer. Fully furnished with internet included, the living area features, loveseat, desk, and dining set, creating a welcoming and functional space. **Building Amenities:** Enjoy secure living with on-site property management. Building features include a full gym, study and common areas, rooftop patio, bicycle storage. (id:55499)
Century 21 Heritage Group Ltd.
194 Wellington Street N
Hamilton (Landsdale), Ontario
Great Investment Opportunity in the Landsdale Community With Close Proximity To All Amenities Including Grocery Stores, Restaurants, Schools & Hwy 8! This Duplex Is Situated On An Oversize Lot & Boasts A Main Floor 1 Bedroom Unit w/ A 4pc Bath, Great Ceiling Heights, Laminate Floors, Big Windows & Direct Access To The Backyard. The Upper Level Unit Fts 2 Bedrooms and A 4pc Bath + A Great Size Deck Accessible From The Living Room! Property Also Fts An Upper Level Loft Already Split Into 2 Potential Bedrooms + A Study Area! (id:55499)
Sam Mcdadi Real Estate Inc.
213 - 460 Dundas Street E
Hamilton (Waterdown), Ontario
Discover an amazing opportunity to live in the vibrant community of Waterdown, nestled among an array of amenities including restaurants and cafes, clothing boutiques, yoga studios, parks, golf clubs and hiking trails. Inside the exquisite unit, you are met with expansive windows flooding the space with natural light and an open balcony offering a serene view. The charming kitchen boasts built-in appliances, a center island and ample storage space for all your culinary needs. The generously sized bedroom offers it's own retreat with floor-to-ceiling windows that showcase a delightful view and features a closet. Conveniently located in the unit is the laundry, for hassle-free laundry days. The unit also includes 1 surface parking spot located a minute walking distance from the building. Relish in the amenities this state-of-the-art building has to offer including a dashing party room, a gym, bicycle parking, electric car chargers, and an outdoor terrace. Do not miss out on the amazing opportunity to call this space home! Conveniently located close to Aldershot GO Station, Downtown Burlington and Downtown Hamilton. Enjoy being only a short drive from Smokey Hollow Waterfall, Waterdown Shopping Centre and Mapleview Shopping Centre, esteemed schools and more (id:55499)
Sam Mcdadi Real Estate Inc.
12 Cheval Drive
Grimsby (540 - Grimsby Beach), Ontario
Luxurious Newly Renovated Bungalow Located By Lake Ontario Featuring Spacious Open Concept Layout And Modern Design And High-End Finishes, Huge Kitchen With Oversized Island and Top-Of-The-Line Thermador Appliances And Built-In Wine Fridge And Espresso Machine, All Good Size Bedrooms And Beautifully Renovated Washrooms. This Amazing Home Features A Truly One of A Kind Backyard Oasis That Will Make You Feel Like You're On Vacation Every Day. The Landscaped Yard & Covered Patio Offers A Serene And Private Setting, Perfect For Relaxation Or Hosting Outdoor Gatherings. Basement Is Fully Finished With Nice Bedroom , Rec Room and Relaxing Spa Room With Jacuzzi Tub! (id:55499)
Sam Mcdadi Real Estate Inc.
84 Wimbleton Crescent
Kitchener, Ontario
Amazing opportunity to own a 4-level side-split Detached in a vibrant community of Kitchener. Spacious living/Dining combined room w/laminate flooring & full of sunlight. Separate Family room w/ gas fireplace, laminate flooring & w/o to deck. Eat-in kitchen combined w/breakfast area. Full 3 pc washroom on main floor. 2nd floor master bedroom w/ laminate flooring & closet. 2 other good sized bedrooms & 3pc washroom on 2nd floor. Finished walk-up basement w/kitchen, 2 bedrooms & 3pc washroom. Separate laundry in the basement & 2nd laundry connection in garage. Custom Deck & garden shed in backyard. Hot water tank is owned. 200amp connection w/ subpanel in basement. **EXTRAS** Close to schools, bus, plaza, parks, shopping , HWY & much more. (id:55499)
Save Max Prestige Real Estate
16 Bayswater Road
Quinte West, Ontario
Experience luxury living in this ultra-modern, 5200+ sq.ft. automated Smart Home, situated on a prime 1+ acre, pool-sized lot. Located at the end of a private cul-de-sac with stunning views of the Bay of Quinte, this professionally designed home is sure to impress. It features 6 bedrooms and 5 bathrooms across 3 levels, including a chefs kitchen with a 14-foot stone-clad island, The home boasts natural stone feature walls, floor-to-ceiling windows, a solid white oak floating staircase with glass railings, 10-inch oak plank flooring, 2 gas fireplaces, and main and upper-level laundry rooms. Imported countertops, European light fixtures, and glass balconies add to the elegance. The primary suite includes herringbone flooring, a private balcony overlooking the Bay, a 5-piece ensuite with heated porcelain floors and walls, a glass steam shower, a soaker tub, and a walk-in closet with custom glass cabinetry. The main level has a nanny suite with a 5-piece ensuite, while the lower level, with a separate entry, offers 2 bedrooms, a 4-piece bath, a family room, a full gym, a roughed-in kitchen, and a wine cellar, perfect for multi-generational living. Additional features include entry from a 3-car heated garage into a mudroom/laundry room with a tiled/glass dog shower, and a concrete driveway. Just 1.5 hours from Toronto, this home is a true masterpiece. **EXTRAS** One of a Kind Home, Amazing Water view (id:55499)
Real Estate Advisors Inc.
1296 Mineral Springs Road
Hamilton (Ancaster), Ontario
Escape to your own year-round retreat without the drive to Muskoka! This stunning 20.72-acre property is nestled within the Hamilton Conservation, offering a serene setting surrounded by mature trees, scenic trails, tranquil streams, and beautiful waterfalls. The elevated position provides breathtaking views of Hamilton Harbour. Please note that Hamilton Conservation and NEC regulations apply, so buyers are encouraged to conduct their own due diligence regarding property use. The property is sold "AS IS, WHERE IS," with no representations or warranties from the seller. Due to safety concerns, interior showings are not permitted exterior viewings only. Conveniently located just 10 minutes from McMaster University and 20 minutes from downtown Hamilton. (id:55499)
RE/MAX Escarpment Realty Inc.
469 - 499 Dundas Street W
Quinte West (Trenton Ward), Ontario
PRIME INVESTMENT OPPORTUNITY: THIS FULLY OCCUPED 39,240 SQ FT PLAZA FEATURES LONG-TERM TENANTS, 160+ PARKING SPACES, AND EXCELLENT DUNDAS STREET WEST FRONTAGE. LOCATED NEAR NEW HOUSING AND COMMERCIAL DEVELOPMENTS, AND JUST MINUTES FROM DOWNTOWN TRENTON, THE PROPERTY SPANS OVER 2.32 ACRES. EXISTING 6% CAP RATE PLAZA WITH UPSIDE. (id:55499)
RE/MAX Metropolis Realty
325 Simpson Avenue
Welland (773 - Lincoln/crowland), Ontario
Welcome to 325 Simpson Avenue! Whether you're looking for your first home, an investment opportunity or the perfect family residence, this property offers endless possibilities. This well-maintained, very clean 4- bedroom home features a large, modern galley-style kitchen and convenient main-floor laundry. Its central location close to transit, parks, and greenspace only enhances its appeal. Just imagine owning a home with a pool and spacious backyard perfect for outdoor entertaining and relaxing with friends and family. Affordable and charming, this home won't stay on the market for long. Take the virtual tour or book your private showing today! (id:55499)
Exp Realty
185 Earnscliffe Circle
Brampton (Southgate), Ontario
Stunning Semi-Detached Back split in a Prime Location in Brampton! Located in a Mature & Desirable Neighbourhood Close to top-rated schools, shopping, transit, and major highways, this beautifully maintained 4 bedroom, 3-bathroom home is perfect for families, first-time buyers, or investors! Key Features: Spacious Layout 6+2 rooms offering ample living space, Hardwood Floors Elegant and durable flooring on the main & upper levels, Renovated Kitchen Features full ceramic floors and modern finishes, Separate Side Entrance Leads from the kitchen to a private deck & fenced backyard, Updated Windows, Front Door & Furnace Enjoy comfort and energy efficiency, Fully Finished Basement Includes a bedroom, living area, and a full washroom- ideal for additional living space or rental potential! (id:55499)
RE/MAX Realty Services Inc.
2053 Tenoga Drive
Mississauga (Sheridan), Ontario
RANCH STYLE BUNGLOW IN AN UPSCALE NEIGHBOURHOOD IN MISSISSAUGA. CLOSE TO PRIVATE /PUBLIC ANDCATHOLIC SCHOOLS. EASY ACCESS TO QEW. Use of the pool is prohibited. GREAT property must see . OPPORTUNITY TO LEASE THIS ENTIRE HOME WITH A BIG BACKYARD. (id:55499)
Royal LePage Ignite Realty
2 - 3115 Boxford Crescent
Mississauga (Churchill Meadows), Ontario
EXCELLENT KEPT 2 BEDROOM CONDO TOWNHOUSE ON MAIN FLOOR, WALKING DISTANCE TO TRANSIT, MCDONALD,TIM HORTON,SUPERMARKET,BANKS AND SHOPPING CENTRE,2 FULL BATHS, LARGE WINDOWS, FACING PARK, A LOT OF VISTORS' PARKING SPOTS, VERY CONVENIENT LOCATION (id:55499)
Sutton Group - Summit Realty Inc.
1412 - 830 Lawrence Avenue W
Toronto (Yorkdale-Glen Park), Ontario
Bright And Beautiful Treviso Condo, Excellent View Of The City West Facing, Floor To Ceiling Windows/ W Tons Of Sunlight, Great Size Balcony, Rooftop Bbq Area, Functional Layout, Minutes To Transit & Subway, Grocery, Parks, Restaurants, Yorkdale Mall, 401/400 (id:55499)
Cityscape Real Estate Ltd.
104 - 570 Lolita Gardens
Mississauga (Mississauga Valleys), Ontario
Beautiful 1 bedroom plus den in quiet low rise building in a peaceful residential neighbourhood. Freshly painted ready for you to move in. Broadloom just cleaned. .Living room has walk out to enclosed ground level terrace via sliding glass door. Primary bedroom has ensuite bathroom and walk-in closet. Gas hookup for your BBQ on your terrace.! (id:55499)
Sage Real Estate Limited
4202 - 4011 Brickstone Mews
Mississauga (Hurontario), Ontario
Look No More! Fantastic Two Bedroom & Two Full Bathroom Modern Corner Unit Located In The Heart Of Mississauga. Hardwood Flooring Throughout, Open Concept & Large Size Balcony With One Parking & One Locker Included. Steps To Square One Mall, Public Transit, Celebration Square, Sheridan College, Parks & Restaurants. Many Building Amenities Included And Mere Minutes To Hwys 403 & QEW & Trillium Hospital. (id:55499)
Homelife/miracle Realty Ltd
24 Rexway Drive
Halton Hills (Georgetown), Ontario
Charming 3 bedroom bungalow for sale ** Welcome to your dream home! This 3 bedroom bungalow combines classic charm perfect for cozy living, nestled in a peaceful neighborhood. Key features; Enjoy an open concept living area filled with natural light. Ideal for family gatherings or entertaining. Updated kitchen with stainless steel appliances and breakfast island. Comfortable bedrooms with closets and windows. Lower Level features laminate flooring throughout with a kitchen and bedroom with separate entrance. Potential income property live in or rent out. **Outdoor Oasis: ** Step outside to an oversized backyard, perfect for barbecues, gardening, or simply relaxing in the sun. - **Convenient Location: ** Located close to schools, parks, shopping centers, and public transport, this bungalow offers both tranquility and accessibility. Whether you're a first time buyer, a small family, or looking to downsize, this charming bungalow is a must-see. Don't miss your chance to make this lovely home yours! (id:55499)
RE/MAX Ultimate Realty Inc.
258 Van Kirk Drive
Brampton (Northwest Sandalwood Parkway), Ontario
Immaculate and beautiful 3 bedroom 3.5 Washrooms freehold townhouse, spacious 2625 sqft(1803 Sqft+822 Sqft) of living space with 2 bedrooms in-law suite apartment and full washroom. Recently renovated and Freshly Painted. wainscoting, Hardwood Throughout. Pot Lights Throughout. Nice Layout - Open Concept, Upgraded kitchen with Quartz Countertops and S/s Appliances. Double Door Front Entrance. Good Size Backyard. Garage To Backyard Walkway. Entrance From Garage To House. Good Location, Easy Approach From Sandalwood Pkwy. Close To Bus Stop And Major Roads . Close To All Amenities Including, Schools Shopping & Much Much More. (id:55499)
RE/MAX Champions Realty Inc.
157 Thistle Down Boulevard
Toronto (Thistletown-Beaumonde Heights), Ontario
157 Thistle Down Blvd. is the perfect starter home for a family looking for their first home. This gorgeous detached home has 3 bedrooms, a huge lot, parking for 3 cars and an in-ground pool. A community known for great schools, multicultural demographic and close to numerous amenities. The living space has an open concept living room and a dining room. There is a sunken solarium which is perfect for a home office or a place to enjoy the view of the pool with a cup of tea under the tons of natural light this room has. The solarium opens into the backyard which has a in-ground pool and backs on to a beautiful ravine. Please see the pictures attached from the summer months for this home. All three bedrooms have hardwood flooring and are bright. Home has been recently painted. The basement has a rec room that can be used as a 4th bedroom. There is a bar and a study nook which makes for cozy reading or gaming sessions with friends and family. There is a large unfinished portion in the basement with a pool table and a little tool shop for the DIY enthusiast. This is a great house to call home for you and your family in 2025! (id:55499)
RE/MAX Aboutowne Realty Corp.
12 - 3077 Cawthra Road
Mississauga (Applewood), Ontario
Excellent Location. Spotless Clean, 1 BR Townhouse In Hearth Of Mississauga. Fabulously Furnishings. 1 Car Garage W/ Total 2 Parking. Upper-Floor Laundry. Bright Living & Dining. Upgraded Kitchen With SS Appliances & W/O To Balcony. Barbeque Allowed. High-Speed Internet Included. Large Screen Smart T.V.'S. In Living & Master Bedroom. Move And Enjoy! Available For Very Clean Couples Or Single Professionals. (id:55499)
One Percent Realty Ltd.
2805 - 105 The Queensway Street
Toronto (High Park-Swansea), Ontario
This stunning 1+1 condo unit, located in the heart of downtown, offers breathtaking, unobstructed views of Lake Ontario. Featuring a spacious bedroom with an ensuite bathroom, along with an additional powder room for guests, this modern space blends comfort and style effortlessly. Natural light floods the open-concept living area, which boasts double balcony access, perfect for enjoying the picturesque views. The kitchen is sleek and contemporary, ideal for entertaining. Residents will enjoy access to top-tier amenities, including a fully-equipped fitness centre, an outdoor pool, a indoor pool for those winter months, a daycare, concierge service, and more. Residents enjoy access to a private grocery store stocked with essentials, exclusive to owners. The store provides a convenience-filled, boutique shopping experience just steps away from home, adding an extra layer of luxury and practicality to daily life. (id:55499)
Revel Realty Inc.
62 - 455 Apache Court
Mississauga (Hurontario), Ontario
Beautiful END-UNIT Townhouse Located In The Desirable Highland Park Community Of Mississauga. Offering Over 2100 Sqft Of Fully Renovated Space, This Executive Home Feels Like A SEMI-DETACHED And Features 3 Spacious Bedrooms, 3 Stylish Bathrooms, And A Finished Basement Perfect For An Office, Entertainment Area, Or Guest Suite. The Bright, Open Concept Main Floor Boasts Large Windows, A Cozy Gas Fireplace, And A Stunning Brand New Kitchen With Expanded Cabinets, Quartz Countertops, A Stylish Backsplash, And Top-Of-The-Line Stainless Steel Appliances, Including An Over-The-Range Microwave. Luxurious SPS Laminate Flooring, Wi-Fi Controlled Contemporary Lighting, CROWN MOULDING And SMOOTH CEILINGS Throughout The Space. The Primary Bedroom Is Generously Sized, Featuring A Spacious Walk-In Closet With Motion-Activated Lighting And A Sleep 3-Piece Ensuite Bathroom Designed For Comfort And Style. The Basement Provides Tons Of Storage Space, Along With A Laundry Room And A Cold Room. The Attached Garage Offers Direct Interior Access. The Charming Backyard Includes A Patio With Privacy Of The Pine Trees, Perfect For Relaxing With A Cup Of Coffee While Keeping An Eye On The Kids. Don't Miss This Exceptional Opportunity To Own A Luxurious, Move-In-Ready Home In A Prime Mississauga Neighbourhood! The Amenities Include A Children's Playground And Visitors Parking. This Townhouse Is Conveniently Located Minutes From Square One Shopping Centre, Major Highways (403/401/407/QEW), Parks, Schools, And Future Hurontario LRT Service, With Toronto Pearson Airport Just A 12-Minute Drive Away. Recent Upgrades Include A Brand-New Kitchen, New Flooring, Fresh Paint, Modern Lighting Fixtures And Complete Duct Cleaning (2024), An Automatic Garage Door Opener With Remote and EV Charging Outlet In Garage. (id:55499)
Royal LePage Realty Centre
5494 Farmcote Drive
Mississauga (Churchill Meadows), Ontario
Nestled in the heart of Churchill Meadows, this 3+2 Bedroom, 4 Bathroom home sits on a large 56x68.9ft corner lot creating the perfect blend of comfort and convenience. The main level features 9ft ceilings and a 20ft ceiling in the living room, complete with large windows that flood the home with natural light creating a sense of openness throughout. Find an entertainers kitchen featuring ample counter space, a convenient breakfast bar, SS appliances, all connecting to the breakfast area with walkout access to the spacious private backyard, perfect for enjoying meals outdoors. Walk-up to an upper level which features 3 sizable bedrooms, two 4pc bathrooms and a rare private balcony, perfect for sipping morning coffee or enjoying a relaxing evening. A fully finished basement with two additional bedrooms and a large recreational space, is perfect for a home gym, playroom, or home theater. A private double-car garage and a driveway which can park up to 4 vehicles ensures ample parking. Close proximity to parks, schools, amenities, Hwys, and more, making this the perfect location for families and commuters alike. (id:55499)
Sam Mcdadi Real Estate Inc.
1390 Meadow Green Court
Mississauga (Lorne Park), Ontario
This stunning 4+2 bedroom home sits on a premium corner lot with expansive windows.This home boasts a meticulously designed, thoughtfully curated layout, maximizing every inch of its nearly 7,000 sq. ft. of luxurious living space. Crafted for both elegance and functionality, each corner has been intentionally utilized to create a seamless flow of comfort, sophistication, and practicality.Features an oversized family room and a spacious rec room in the basement, this fully renovated home boasts elegant finishes throughout. Enjoy a wood-burning fireplace with a marble surround, upgraded flooring on all levels, and a dry-core sub floor in the basement for added comfort. Additional highlights include a nanny suite with a kitchenette, a wet bar, wine cellar cooling unit and a separate side entrance. A sauna rough-in offers the potential for a private retreat.Step outside to a professionally landscaped exterior, featuring a 6-car interlock driveway and walkouts to a spacious deck. Each bedroom has been upgraded with walk-in closets, making uses of every nook!This exceptional home combines luxury, functionality, and prime locationdont miss out! (id:55499)
Sam Mcdadi Real Estate Inc.
37 Burgby Avenue
Brampton (Northwood Park), Ontario
Welcome to 37 Burgby Avenue, An Immaculate 3+1 bedroom, 2 bath raised detached bungalow in the highly desirable Northwood Park community. This property offers extensive upgrades inside and out. As you walk inside the home you'll find new flooring throughout the main level and bedrooms (2023).The heart of the home is a fully renovated modern kitchen (2021) featuring double deep pantry storage, under-cabinet lighting, and stylish finishes, perfect for everyday living and entertaining. The open-concept living and dining areas are filled with natural light, creating a warm and inviting space for family gatherings. The home boasts a recently updated main bathroom (2022) and new ceiling fans (2023) in the bedrooms for added comfort. The fully finished and waterproofed basement (2022) offers incredible versatility with a large recreation area, a custom-built shower room, sump pump, dimmable pot lights. Outside, enjoy a private yard complete with a new deck (2022), new fence & gates (2022), and concrete walkways on both sides of the home (2023). The widened and repaved driveway easily accommodates plenty of vehicles(2021). For peace of mind, the home has a 25-year roof (2017)with a lifetime warranty and Leaf Filter gutters (2020).Additional upgrades include a new A/C unit (2023),updated windows (2018) Front door (2018), and an added rear water hose hook-up for convenience (2023). Situated in a well-established community, 37 Burgby Ave is steps to local parks, schools and public transit routes. Don't miss out on this move-in ready home. (id:55499)
Royal LePage Your Community Realty
38 Wheatsheaf Crescent
Toronto (Black Creek), Ontario
Welcome to 38 Wheatsheaf Crescent! Located On A Quiet Crescent, This Beautiful & Functional Detached Raised Bungalow Finished From Top To Bottom, Offers A Finished Basement Apartment With Separate Side Entrance That Can Be Used As An In-Law Suite Or Rented Out For An Additional Income Opportunity. This Well-Kept And Spacious Property Provides An Open Concept Layout With Modern Kitchen, Centre Island, Brand New Wrap Around Deck, And Much More. Family-Size Living And Dining Room With Hardwood Flooring, Crown Moulding, Bay Window, & Good Size Bedrooms On Main Floor. Basement Area Has Its Own Separate Laundry Facilities and Kitchen, Has An Open Concept Dining and Living Room Area, 4th Bedroom, 3 Pc Bathroom, Den Can Be Used As An Office Or 5th Bedroom, and Walk-Out To Solarium With Hot Tub And Access To Spacious Backyard Area. Located Steps Away From Shopping, Highways, Public Transit, Schools, Hospital, And Parks. Just Move In And Enjoy! Extras Included: On Main Floor - White: Fridge, Stove, Dishwasher, Counter Microwave; Black Hood Fan, Stackable Washer & Dryer. In Basement - Black: Fridge, Stove, Dishwasher; Hood Fan, Washer & Dryer. All Electrical Light Fixtures & Window Coverings, CAC Unit, Kitchen Island, Hot Tub, Garden Shed, Home Security System Hardware (id:55499)
Century 21 Leading Edge Realty Inc.
1605 - 145 Hillcrest Avenue
Mississauga (Cooksville), Ontario
Large 1 Plus Den Plus Solarium Available For Lease At 145 Hillcrest. Steps To Cookeville Go. Close To Transit, Shopping, Highways, Schools And Parks. Close To 900 Square Feet Of Living Space. Laminate Flooring Throughout. Bright Condo With Views Of Toronto Skyline. Living And Dining With Excellent Layout For Living Space. Solarium With South East Views, And Perfect For Home Office. (id:55499)
RE/MAX Aboutowne Realty Corp.
2 Nd. Floor - 139 Mavety Street
Toronto (Junction Area), Ontario
Funky Junction Calling!Presenting a stunning two-bedroom apartment located in the vibrant heart of The Junction. Recently renovated and move-in ready, this spacious unit offers a perfect balance of comfort and convenience.The apartment features two generously-sized bedrooms, ideal for working professionals to share or a young family. The eat-in kitchen provides ample storage and counter space, perfect for preparing meals. The west-facing living room is bright and inviting, creating a cozy atmosphere. Step outside to a beautiful deckan ideal spot to unwind with a glass of wine during the summer months.This exceptional location is within walking distance to Dundas Street, where you can enjoy popular spots like Nodo, The Alpine, boutique shops, and more. TTC access is just minutes away, and High Park is a short bike ride. Convenient access to the city and major highways via Keele/Parkside.Additional amenities include on-site laundry and parking. What more could you need? (id:55499)
RE/MAX Hallmark Realty Ltd.
301 - 4025 Kilmer Drive
Burlington (Tansley), Ontario
Beautiful spacious home offers open concept kitchen, living and dining, 2 bedrooms, 2 bathrooms 1x3 piece and 1x4 piece ensuite, in suite laundry, walk out to balcony from kitchen, one locker owned and one parking space owned. Great opportunity for first time buyer, retiree, or investor. Book your showing today. (id:55499)
Sutton Group Quantum Realty Inc.
604 Ridelle Avenue
Toronto (Briar Hill-Belgravia), Ontario
Custom built 3-storey home with legal basement apartment located in high demand area of Briar Hill-Belgravia. This stunning home showcases exceptional professional interior design by House and Home featured designer with thoughtfully curated functional spaces that exude elegance and comfort. The property features high ceilings that enhance the sense of openness, while every detail reflects the use of high-quality finishes, from the sleek flooring to the meticulously crafted fixtures and top of the line appliances. Perfect for those who value both style and sophistication, this home offers an elevated living experience in every corner. Bright and spacious principal rooms with 5 full bedrooms, second floor laundry room and fully separate basement apartment with high ceilings, which includes separate laundry. Perfect for In-law/Nanny suite or rent out for separate source of income. State of the art heat pump system with HRV and central humidifier. Parking for two cars including garage with rough-in for Electric Car Charger. Situated directly across from a park, 10-minute walk to Eglinton LRT, shops and restaurants. Minutes to Belt Line Trail, Allen Express Way, 401 and Yorkdale Mall. Must be seen! **EXTRAS** Hot water Tank (Owned). (id:55499)
Royal LePage Security Real Estate
2177 Lakeshore Road
Burlington (Brant), Ontario
Exceptional Investment Opportunity! Situated in an unparalleled downtown Burlington location within walking distance to the lake, vibrant shops, and dining, this legal duplex presents endless possibilities. Featuring four self-contained units, the property offers strong income potential or the unique option to convert into an expansive single-family residence. Nestled in a highly sought-after neighbourhood with top-rated schools, acclaimed restaurants, and convenient highway access, this versatile property is a rare find. Don't miss your chance to secure this prime piece of real estate unlock its full potential today! (id:55499)
Sam Mcdadi Real Estate Inc.
4196 Bridlepath Trail
Mississauga (Erin Mills), Ontario
Welcome to this beautifully updated 4-bedroom home offering nearly 3,000 sq. ft. above grade, plus a newly renovated basement offering 3 additional bedrooms, perfect for growing families or multi-generational living. Sunlight pours through large windows, creating a warm and inviting atmosphere throughout. The main floor boasts oversized principal rooms, newer hardwood floors, and an updated kitchen with walkouts to the backyard oasis. Upstairs, you'll find four spacious bedrooms, all with hardwood floors. The primary suite features his and hers walk-in closets and a luxurious 5-piece ensuite. The fully finished basement has been recently renovated and includes three additional bedrooms, a large open-concept rec room, a 3-piece bathroom, and a sauna ideal for relaxation and entertaining. Step outside to your private backyard retreat, complete with an inground pool, perfect for summer gatherings. Conveniently located near UTM, major highways, and great shopping, this home offers an unbeatable combination of space, updates, and location. Don't miss this exceptional opportunity! (id:55499)
Sam Mcdadi Real Estate Inc.
468 Saville Crescent
Oakville (1020 - Wo West), Ontario
Luxury living in Bronte, Oakville: A contemporary masterpiece offering 5 bedrooms, 6 bathrooms, a dog shower, and most importantly, approx 8,800 square feet of living space with a beautifully designed lower level ft radiant heated floors and an oversize cold room. Step inside and indulge in a lifestyle of unparalleled elegance and sophistication in this contemporary residence presenting a true testament of exceptional craftsmanship with an abundance of natural light, expansive living spaces, and premium finishes. The grand foyer seamlessly flows into a breathtaking open concept living area with soaring 23ft floor to ceiling windows outfitted with German-origin hardware systems and high quality aluminium gliding windows. The warmth of the engineered white oak hardwood floors, complemented by delicate pot lights enhances the home's airy ambiance. The gourmet kitchen is a culinary haven furnished with luxury Dacor appliances, bespoke sleek cabinetry, a waterfall-style island, and ample space for both casual meals and elaborate entertaining. Thoughtfully designed living spaces are adorned with captivating feature walls, adding depth, visual interest, and a touch of modern artistry. The living and family room showcase Napoleon fireplaces providing warmth, ambiance, and an inviting atmosphere for owners and guests alike. The main floor bedroom adds a level of convenience with its own ensuite bathroom, ideal for guests or multi-generational living. Hydraulic Cambridge elevator allows for seamless access to all levels, ensuring ultimate convenience while also making the home wheelchair compatible. Ascend the floating staircase and discover the private sanctuary. Here, 3 meticulously appointed bedrooms with spa-like ensuites and walk-in closets are found. No stone left unturned with exceptional amenities including a swimming pool, aluminium fencing, glass fences, a walkout basement, a Control4 automation system, a central vac system, and more! (id:55499)
Sam Mcdadi Real Estate Inc.
34 Highview Avenue
Toronto (Downsview-Roding-Cfb), Ontario
Exceptional building opportunity in sought-after North York neighbourhood with already approved lot severance! Currently nestled on a 75 x 110 ft lot, this rare offering presents a unique severance opportunity to craft 2 distinct, custom-built detached homes that promise the finest in modern living on two 37.5 x 110 ft lots. Imagine crafting architecturally stunning residences with all the bells and whistles you can think of to cater to the most discerning tastes. With potential to build between 3,000-3,500 SF above grade for each dwelling, these homes will stand as a testament to luxury and style. Situated in a thriving community, this location offers unparalleled convenience. You're minutes from Humber River Hospital and highway 401, making your commute across Toronto and to other local regions effortless. Enjoy the serenity of nearby parks, ideal for leisurely walks or family outings, with great public schools nearby and other desired amenities. This opportunity is more than just a property - it's a canvas to create two individual dream homes in a vibrant Toronto neighbourhood. Don't delay! *severance approvals available with drawings for 2 detached homes upon request* (id:55499)
Sam Mcdadi Real Estate Inc.
608 - 220 Missinnihe Way
Mississauga (Port Credit), Ontario
Welcome to bespoke condo living in the heart of Port Credit! This exquisite 2 bedroom 2 bathroom pied-a-terre offers the perfect blend of modern elegance and vibrant urban living. The open concept floor plan is sure to captivate with beautiful contemporary finishes seen throughout and an abundance of natural light. Prepare hearty meals in your stylish kitchen designed with a moveable centre island, quartz countertops, and stainless steel appliances. The living area extends to your private balcony, offering unobstructed south facing views. Head into the Owners suite, a true retreat, complete with a walk-in closet and a sleek 3-piece ensuite. The second bedroom, located down the hall, provides ample closet space and shares access to a thoughtfully designed 3-piece bath. The allure extends to the balance of the building with sought-after amenities including a gym, party room, 24/7 concierge services, and ample visitor parking. Superb location with Port Credits bustling restaurants and boutiques at your doorstep+ LCBO, Rexall, FarmBoy, and more! Easy commute to downtown Toronto via the Go Station or QEW! Surrounded by amazing school districts, ample entertainment options, and scenic waterfront trails, this lovely home offers the best of Port Credit Living! Unit also comes equipped with 1 underground parking spot! (id:55499)
Sam Mcdadi Real Estate Inc.
1836 Friar Tuck Court
Mississauga (Sheridan), Ontario
Welcome home! Nestled on a private cul-de-sac and backing onto a tranquil ravine, 1836 Friar Tuck Court is a true gem in the prestigious Sherwood Forest neighbourhood. Offering approximately 4,500 square feet of bright and inviting living space, this residence is ready to become your new home. Step inside and be greeted by expansive principal rooms bathed in natural light, courtesy of the large windows throughout. Head to the inviting kitchen, fully equipped with built-in appliances, granite countertops and combined with a charming breakfast area overlooking the ravine. With seamless access to the patio, this space is perfect for savouring peaceful mornings surrounded by nature. The main level continues to offer a welcoming ambience, from the spacious living room with a cozy fireplace to keep you warm during the winter months to the convenient laundry room with walk-out access. Venture upstairs and discover your serene sanctuary. The primary bedroom is your personal haven, boasting a 5-piece ensuite, an oversized walk-in closet, and a private balcony with stunning ravine views. Three additional bedrooms, each with ample closet space and picturesque views through generously sized windows, plus a shared 4-piece bathroom, complete the upper level. The fully finished basement offers even more space to enjoy, featuring a large recreation room, an office that can double as a 5th bedroom, an open-concept den, and a 3-piece bathroom complete with a rejuvenating sauna. Create cherished memories with your family here, do not miss out on this offering! **EXTRAS** Fantastic location amongst a plethora of amenities including: top-rated schools, parks/walking trails, just a 7 min drive to Mississauga Golf & Country Club, close to shopping malls and easy access to Highways 403/401/QEW. (id:55499)
Sam Mcdadi Real Estate Inc.
45 - 4141 Dixie Road
Mississauga (Rathwood), Ontario
ESTABLISHED BUSINESS WITH UNLIMITED POTENTIAL. NOT A FRANCHISE, LOW RENT ONLY $3,095.50 PLUS HST, BUSY FOOD COURT LOCATION. AMAZING OPPORTUNITY TO OWN A SUCCESSFUL FOOD COURT OUTLET IN BUSY ROCKWOOD MALL! LOCATED IN A PRIME SPOT IN MISSISSAUGA, THIS THRIVING FOOD COURT OUTLET SERVES AUTHENTIC AFGHAN CUISINE IN A HIGH FOOT TRAFFIC AREA CLOSE TO SCHOOLS, HOMES, AND BUSINESSES. PERFECT FOR ASPIRING ENTREPRENEURS OR FAMILY-RUN OPERATIONS, THIS IS A READY TURN-KEY BUSINESS WITH EVERYTHING YOU NEED TO HIT THE GROUND RUNNING! SELLER WILLING TO PROVIDE FULL TRAINING, BRAND NEW RENOVATIONS, FULLY EQUIPPED WITH A FULL-SIZE KITCHEN, POS SYSTEM, AND SETUP FOR DELIVERY AND PICKUPS, WITH CATERING POTENTIAL FOR ADDITIONAL REVENUE STREAMS. INCLUDES A COMPLETE MENU AND AN EXCEPTIONAL LOCATION WITH HIGH VISIBILITY. DON'T MISS THIS RARE OPPORTUNITY TO STEP INTO A FULLY OPERATIONAL AND WELL-ESTABLISHED BUSINESS! PLEASE DON'T GO DIRECT TO THE RESTAURANT AND ASK PERSONALES. (id:55499)
Exp Realty
3780 George Johnston Road
Springwater, Ontario
6 bedroom 5 washroom, in this totally renovated home (from stud) featuring an open concept with the 20 ft high great room, kitchen with all new upgraded appliances island with built-in wine rack, dining room with skylight, breakfast area with walk -out to 27' deck and a 22' master bedroom with brand new 3 piece ensuite and with a finished basement featuring a kitchen, living room and 2 bedrooms with washer and dryer and 3 piece washroom plus storage area. Other main features 1 yr old furnace(owned), new roof , new designer vinyl siding on front of home, 150 lot backing on to bush, storage shed, stone walkway around whole property, the whole house completely done. pot lights throughout, newer window thoughout and new front porch and two new decks "Just Move In" (id:55499)
Homelife/vision Realty Inc.
F - 279 Bayview Drive
Barrie (400 East), Ontario
Unit F has a total of 21,703 sf with 3 dock level doors and is air conditioned. Garaga Bayview Centre - for "Source" building: Excellent employee and truck access location in the center of Barrie between Little Ave and Big Bay Pt. Rd. Close to Hwy 400. Situated on Barrie transit route, this location offers close proximity to housing, school, rec. centres, medical services, parks and shopping. Current road upgrades include sidewalks and bike lane. Don't miss this opportunity to locate your business in the heart of Barrie. There are 9 units for lease and one or more could be combined with this unit if a larger size is required. Total of 164,221 sf of warehouse and 49,798 sf of office available. (id:55499)
RE/MAX Hallmark Chay Realty
H - 279 Bayview Drive
Barrie (400 East), Ontario
Unit H is a 11,324 sf of class A type main floor office including 29 private offices, 26 cubicles, and board rooms. Use of furniture included. Common area for access and washrooms. Utilities and CAM included in $5 psf estimate. Garaga Bayview Centre - for "Source" building: Excellent employee and truck access location in the center of Barrie between Little Ave and Big Bay Pt. Rd. Close to Hwy 400. Situated on Barrie transit route, this location offers close proximity to housing, school, rec. centres, medical services, parks and shopping. Current road upgrades include sidewalks and bike lane. Don't miss this opportunity to locate your business in the heart of Barrie. There are 9 units for lease and one or more could be combined with this unit if a larger size or warehouse space is required. Total of 164,221 sf of warehouse and 49,798 sf of office available. (id:55499)
RE/MAX Hallmark Chay Realty
A - 279 Bayview Drive
Barrie (400 East), Ontario
Unit A has a total of 23,271 sf including 9,440 sf office in three sections. Use of office furniture included. Garaga Bayview Centre - for "Source" building: Excellent employee and truck access location in the center of Barrie between Little Ave and Big Bay Pt. Rd. Close to Hwy 400. Situated on Barrie transit route, this location offers close proximity to housing, school, rec. centres, medical services, parks and shopping. Current road upgrades include sidewalks and bike lane. Don't miss this opportunity to locate your business in the heart of Barrie. There are 9 units for lease and most are accessible from this unit if a larger size is required. Total of 164,221 sf of warehouse and 49,798 sf of office available. (id:55499)
RE/MAX Hallmark Chay Realty
B - 279 Bayview Drive
Barrie (400 East), Ontario
Unit B has a total of 50,901 sf warehouse. 4 dock level doors. Garaga Bayview Centre - for "Source" building: Excellent employee and truck access location in the center of Barrie between Little Ave and Big Bay Pt. Rd. Close to Hwy 400. Situated on Barrie transit route, this location offers close proximity to housing, school, rec. centres, medical services, parks and shopping. Current road upgrades include sidewalks and bike lane. Don't miss this opportunity to locate your business in the heart of Barrie. There are 9 units for lease and most are accessible from this unit if a larger size is required. Total of 164,221 sf of warehouse and 49,798 sf of office available. (id:55499)
RE/MAX Hallmark Chay Realty
C - 279 Bayview Drive
Barrie (400 East), Ontario
Unit C has a total of 24,499 sf with 6 dock level doors. Garaga Bayview Centre - for "Source" building: Excellent employee and truck access location in the center of Barrie between Little Ave and Big Bay Pt. Rd. Close to Hwy 400. Situated on Barrie transit route, this location offers close proximity to housing, school, rec. centres, medical services, parks and shopping. Current road upgrades include sidewalks and bike lane. Don't miss this opportunity to locate your business in the heart of Barrie. There are 9 units for lease and some are accessible from this unit if a larger size is required. Total of 164,221 sf of warehouse and 49,798 sf of office available. (id:55499)
RE/MAX Hallmark Chay Realty
D - 279 Bayview Drive
Barrie (400 East), Ontario
Unit D has a total of 16,526 sf with 3 dock level doors. Garaga Bayview Centre - for "Source" building: Excellent employee and truck access location in the center of Barrie between Little Ave and Big Bay Pt. Rd. Close to Hwy 400. Situated on Barrie transit route, this location offers close proximity to housing, school, rec. centres, medical services, parks and shopping. Current road upgrades include sidewalks and bike lane. Don't miss this opportunity to locate your business in the heart of Barrie. There are 9 units for lease and one or more could be combined with this unit if a larger size is required. Total of 164,221 sf of warehouse and 49,798 sf of office available. (id:55499)
RE/MAX Hallmark Chay Realty





