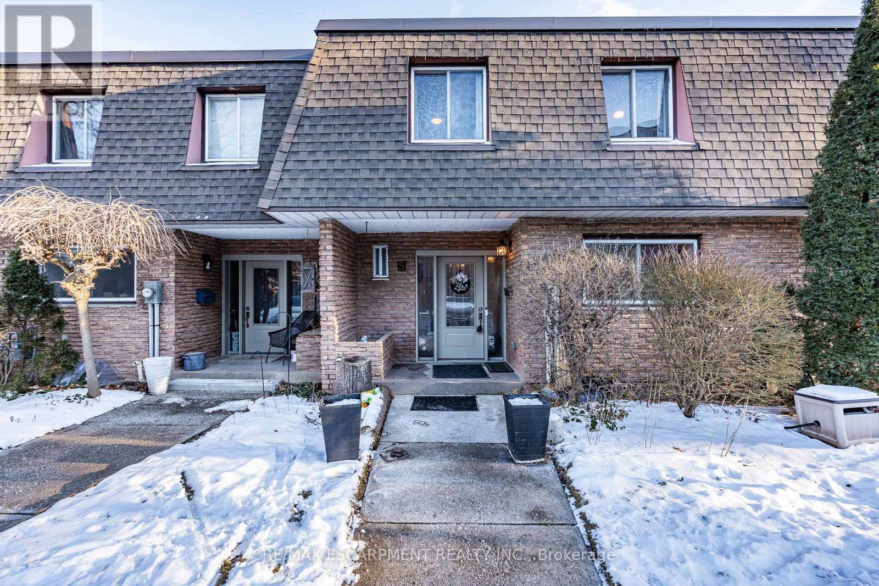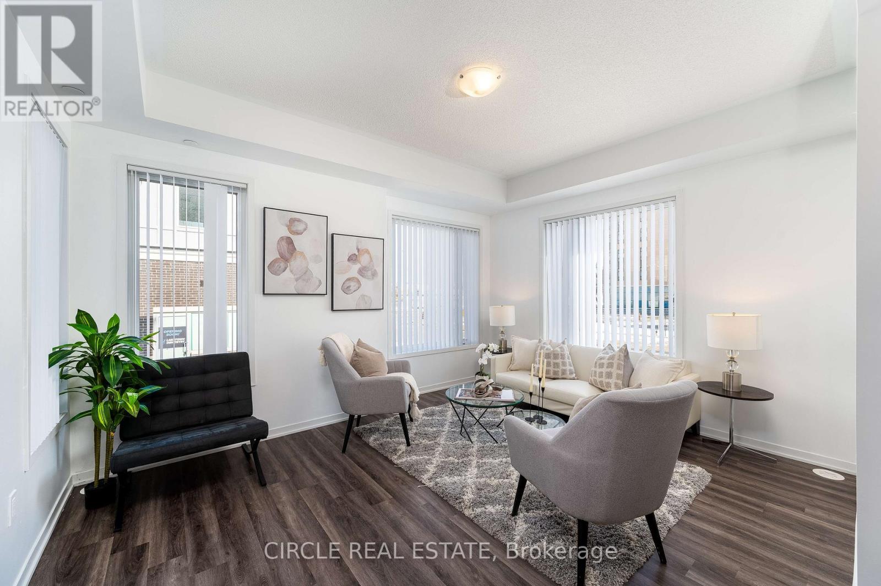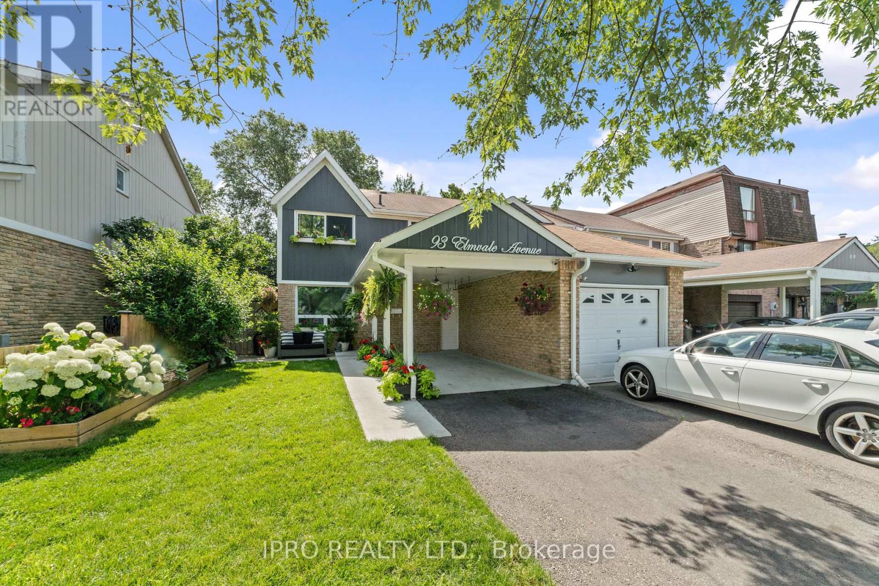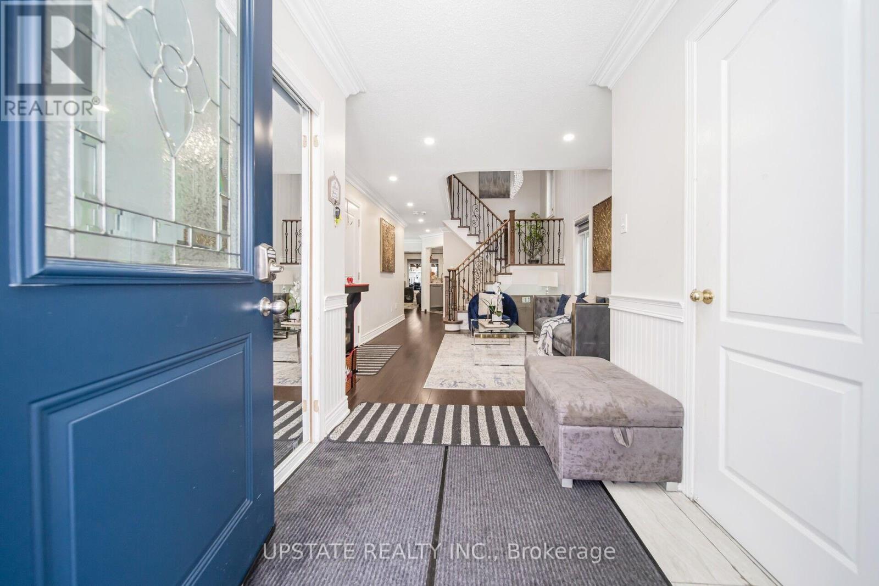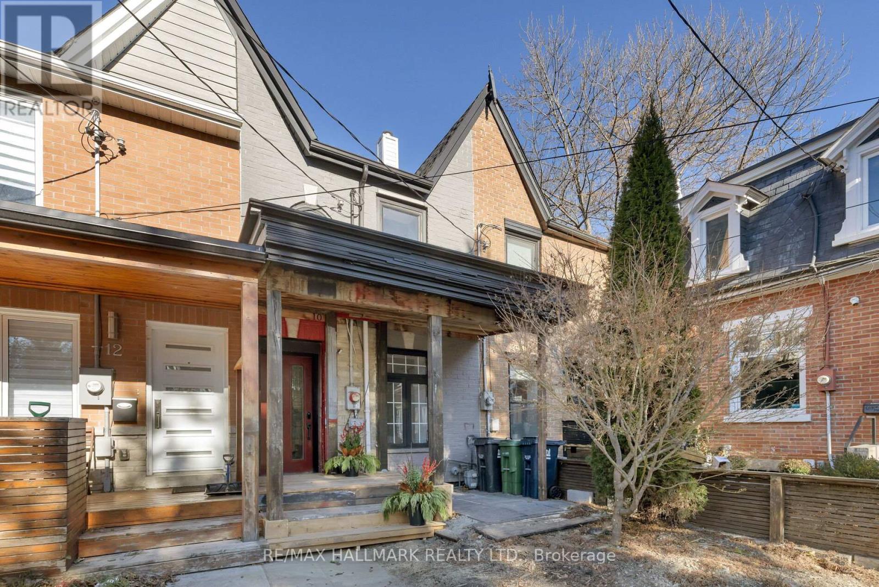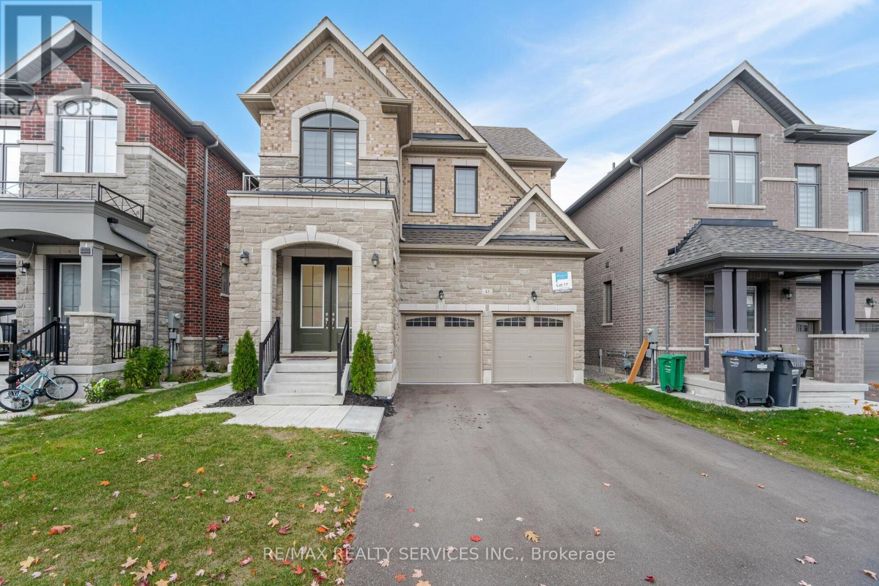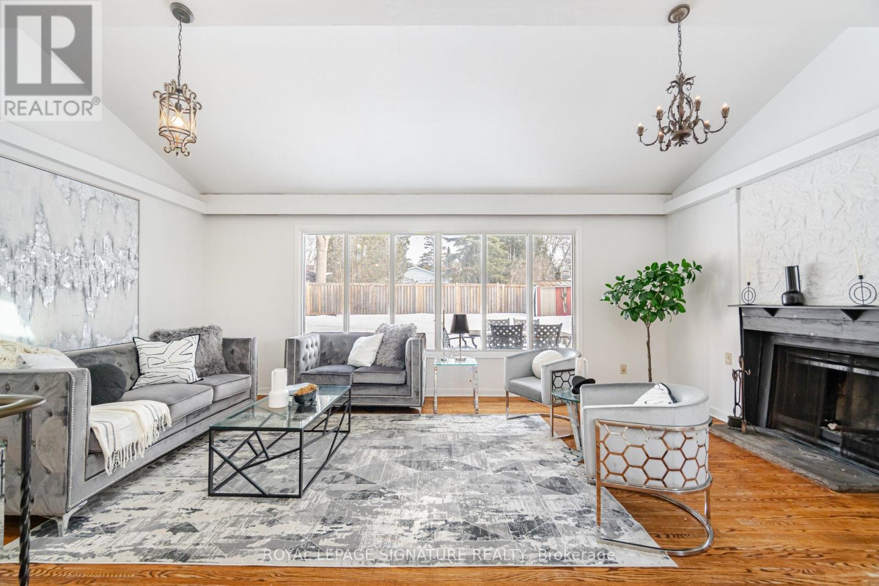5 - 684 Dynes Road
Burlington (Roseland), Ontario
Welcome to 684 Dynes Road, a beautifully renovated townhome in the heart of Burlington. This 3+1 bedroom gem is perfectly situated close to all amenities, including the newly updated Burlington Centre. Backing onto Tecumseh public school. Every detail of this home has been thoughtfully upgraded, from the stylish kitchen and modern flooring to the ductless heating and cooling systems, luxurious bathrooms, and more. The bright, open-concept main floor exudes elegance, featuring a cozy fireplace that invites you to unwind in comfort. The primary bedroom is a true retreat, boasting coffered ceilings and an expansive walk-in closet. Upstairs, you'll find two generously sized bedrooms and a stunningly renovated designer bathroom. The fully finished basement provides even more space with a large family room, a bonus bedroom, and a spacious laundry/storage area.This turnkey property is the epitome of modern living and is ready for you to call it home. (id:55499)
RE/MAX Escarpment Realty Inc.
45 Enfield Avenue
Toronto (Alderwood), Ontario
Welcome To This Beautifully Maintained 4+2 Bedroom, 4-Bathroom Detached Home Perfectly Situated On A Quiet Street In Desirable West Alderwood, Backing Onto A Serene Ravine And Etobicoke Creek, Offering A Natural Oasis Right In Your Backyard. With Approximately 2,680 Sq. Ft. Of Total Living Space, Including A Finished Basement, This Home Perfectly Combines Comfort and Modern Style. The Main Level Features Gleaming Hardwood Floors, With A Bright Bay Window In The Living/Dining Area That Fills The Space With Natural Light. An Oversized, Sunlit Family Room Offers A Walk-Out To The Rear Garden, Overlooking Lush Greenspace On A Large Pie-Shaped Lot (34' X 140', With A 65' Rear). Upper Level Comes Complete With 3 Generous Sized Bedrooms, A Newly Added Deck Off The Master Bedroom For A Peaceful Outdoor Retreat. Recently $$$ Renovated With Modern Updates Throughout, This Home Exudes A Fresh And Inviting Atmosphere, Showcasing New Flooring, A Beautifully Remodeled Kitchen With Updated Appliances, Stylish Bathrooms, Fresh Paint, And Upgraded Lighting Fixtures. Separate Entrance To Renovated Basement With Rec Room, Bedroom & 4 Pc Bath. There Is A 1.5 Drive-Through Garage & Interlocking Driveway For 4 Cars. Prime Location Within Walking Distance Of The GO Train And Lake Ontario, And Close To Golf Courses, Trails, Parks, Schools, Shopping, Public Transit, And The QEW. This Home Truly Offers Everything For A Balanced Lifestyle! (id:55499)
Bay Street Group Inc.
194 - 10 Lloyd Janes Lane S
Toronto (New Toronto), Ontario
CORNER UNIT - If you love beaches, parklands, access to malls, schools, and reliable public transit, then this property is perfect for you. Welcome to Lake and Town, a property located just steps away from the shores and green spaces of Lake Ontario. With access to essential amenities like Sherway Gardens Mall and Sheridan College, this property provides all the necessities both inside and outside of the unit. Enjoy the sunlit, 90-degree end unit townhome featuring a brand new modern kitchen, 9 ft ceilings, ample storage space, and a practical living area layout. Relish the comfort of the bedrooms, which are energy efficient due to their insulated nature, keeping them warm in winter and cool in summer. (id:55499)
Circle Real Estate
20 Beechwood Crescent
Brampton (Avondale), Ontario
Wow! Your Search Ends Right Here With This Truly Show Stopper Home Sweet Home ! Absolutely Stunning- 4 Bedrooms Detached Home On A Premium 51.42' X 152.12' Pie Shaped Lot In South Bramalea Which Opens Up To 69.50' ! Large Master Bedroom Featuring A Rare 3-Pc Ensuite Bath, Updated Kitchen With Built-In Dishwasher And Breakfast Bar. Newer Laminated Floors In Living & Dining Rooms ( DIFFERENT FROM PHOTOS), Updated Garage Door With Entrance To House And Separate Entrance To 1 Bedroom Finished Basement. Amazing Yard With Mature Trees, - Great Functional Layout - Fully Finished 1 Bedroom Basement With Laundry & Kitchen -Separate Entrance To Basement Unit Through Garage - Huge Backyard With Natural Gas Fire Pit(2021) - Steps Away From Lots Of Amenities- Super Clean With Lots Of Wow Effects-List Goes On & On- Must Check Out Physically- Absolutely No Disappointments- Please Note It Is 1 Of The Greatest Models- Don't Forget To Compare The Neighbouring Properties, Definitely You Will Fell In Love With This Sweet Home- Carpet Free Home - B/I Dishwasher In Basement Kitchen!! Cheers !! Pot Lights Inside & Outside !!! Siding/ Eavestrough/ Soffits Replaced in 2022... Walking Distance To Schools, Parks, Rogers Building, Bramalea City Centre Mall And Quick Access To Hwy #410. Shows Well--- Ready To Sell---- Free Solar Panels as Bonus( Contract To Be Assumed)---NO WALKWAY ON DRIVEWAY!!! 4 CAR PARKING ON DRIVEWAY !!!! GREAT KITCHEN IN BASEMENT AS WELL!!! ******************************** CARPET FREE HOME ***************************** PHOTOS DON'T DO THE JUSTICE *********************** IT IS WAY BETTER THAN THOSE ******************** PLEASE GO AND CHECK IT OUT PERSONALLY ****************** CHEERS !!!!!!!!! (id:55499)
Homelife Superstars Real Estate Limited
93 Elmvale Avenue
Brampton (Heart Lake West), Ontario
Beautiful 3 bedroom End-Unit Home in Desirable Heart Lake, Renovated Kitchen and Dining Room, Extra Cabinets & counter top in Eat in Kitchen, Upgraded Laminate flooring throughout, no Broadloom(Carpet), Upgraded open concept staircase and railing, Renovated Bathrooms, Primary has Wainscotting, Large 2nd and 3rd Bedrooms, Basement is finished with 3 pc bath, plenty of storage fresh Laundry and cozy rec room Desirable location , close to schools, shopping, places of worship, 410,Transit and Heart Lake Conservation. Beautiful Outdoor Backyard with a Gazebo. (id:55499)
Ipro Realty Ltd.
12 Bramfield Street
Brampton (Fletcher's Meadow), Ontario
This stunning detached home offers an impressive layout with a total of 4+2 spacious bedrooms and 4 bathrooms, ensuring ample space and privacy for families. Additionally, the property features a LEGAL BASEMENT APARTMENT with 2 bedrooms, providing an excellent opportunity for rental income, extended family living, or simply extra space for your needs. Separate laundry. Constructed entirely with brick, the home exudes durability and timeless appeal. As you enter the property, you are greeted by separate living and dining areas, creating a sense of openness and versatility. These rooms are perfect for entertaining guests or enjoying quiet family meals. The family room is also thoughtfully designed, offering a cozy yet expansive area where family members can gather and relax. Throughout the home, the beauty of hardwood floors is evident, contributing to a warm, welcoming atmosphere. The heart of the home lies in the upgraded modern kitchen, which boasts an elegant and functional design. Featuring stunning quartz countertops, the kitchen offers both style and durability, making meal preparation a pleasure. Stainless steel appliances further elevate the space, ensuring that this kitchen is as practical as it is beautiful. The backsplash adds an extra touch of modern sophistication, completing the look of this culinary haven. The four generously-sized bedrooms on the second floor are designed with comfort and convenience in mind. Each bedroom is equipped with hardwood floors and ample closet space, providing plenty of room for storage and personalization. All windows and exterior doors are replaced. The layout ensures that every member of the household can enjoy their own space, with the flexibility to design each room to suit their individual needs and preferences. It is in close proximity to Cassie Campbell School, Go station, bus stops, amenities, grocery store. (id:55499)
Upstate Realty Inc.
411 - 399 Elizabeth Street
Burlington (Brant), Ontario
Stunning 2-bedroom plus a den, 2 full bath condo in the heart of downtown Burlington! Over 1300 square feet with a sprawling, open concept floor plan! This unit has been beautifully maintained and is situated in the sought-after Baxter building. The unit boasts an oversized living / dining room with hardwood flooring and plenty of natural light. There is also access to the large terrace with beautiful eastern exposure. The eat-in kitchen features a large island, white cabinetry and stainless-steel appliances. The primary bedroom has a walk-in closet and a spacious 4-piece ensuite with a separate tub and shower. There is also a spacious 2nd bedroom and 3-piece main bath! The oversized den offers several possibilities and is a great added bonus! This unit also includes in-suite laundry and plenty of storage space! Building amenities include a rooftop terrace with BBQs, a party room, a gym, sauna, & carwash! 1 underground parking spot and a large storage locker on the same floor as the unit! A perfect unit for anyone looking to get downtown Burlington and all it has to offer! (id:55499)
RE/MAX Escarpment Realty Inc.
10 Saunders Avenue
Toronto (Roncesvalles), Ontario
This stunning townhouse offers a one-of-a-kind living experience with standout features at every turn. It provides an easy opportunity to make it into a three bedroom/3 bath stunning home in an amazing area. From the moment you step inside, you'll be wowed by the incredible design and bold details. The kitchen showcases sleek concrete floors, while a striking glass wall and stair railing create a sense of modern elegance. Throughout the home, you'll find spectacular hardwood floors that add warmth and sophistication. The rear of the home is a showstopper, with expansive floor-to-ceiling windows that flood the space with natural light and offer captivating views.At the back of the house, you'll find your own private sanctuary a spacious prime retreat with a generous walk-in closet and a chic, contemporary three-piece en-suite bathroom. The upper level offers an additional spacious bedroom, another exquisite bathroom, and a conveniently located laundry area.Perfect for entertaining, the open-concept living and dining areas create an inviting space to gather with friends and family. Whether you're hosting a dinner party or enjoying a quiet evening, the bright, airy atmosphere is ideal. The unique kitchen is designed for both style and function, offering plenty of space to prepare meals for your guests.Step outside through the floor-to-ceiling glass doors to a charming backyard a perfect spot to relax and unwind. The basement is full of potential, with ample storage, a rough-in for an additional bathroom, and a finished media room, offering endless possibilities to customize the space to your needs.Located in one of the city's most desirable neighborhoods, this townhouse is the perfect starter home for those seeking style, comfort, and a prime location. Don't miss the opportunity to make this incredible property your own! Some of the pictures are virtual staging. **EXTRAS** Steps to Roncesvalles Village and Queen West-you'll be surrounded by an array shops and cozy cafe (id:55499)
RE/MAX Hallmark Realty Ltd.
306 - 2055 Upper Middle Road
Burlington (Brant Hills), Ontario
SOUTHERN VIEWS- Condo living awaits in this spacious 2-bedroom, 2-bathroom unit with breathtaking southern views! Recently updated, this home features a modern kitchen, renovated bathrooms, built-in cabinetry in the living room and bedroom, and fresh paint throughout. Enjoy a bright, open-concept layout perfect for relaxing or entertaining. Large windows flood the space with natural light, showcasing the stunning views. Conveniently located just steps from shopping and minutes to highways, this home offers the perfect blend of comfort and accessibility. (id:55499)
RE/MAX Escarpment Realty Inc.
43 Rainbrook Close
Brampton (Sandringham-Wellington), Ontario
Welcome to this exquisite 5 bedroom, 5 bathroom home, just 2 years young and packed with luxurious upgrades! With an impressive 3,600 sq ft of meticulously designed living space, this home promises both elegance and functionality. The grand master suite is a true retreat, featuring two spacious walk-in closets and a spa-inspired ensuite complete with double vanities and a freestanding soaker tub. Upstairs, all bedrooms enjoy access to one of the four full bathrooms, ensuring convenience and privacy for the entire family. On the main and upper levels, 9-foot ceilings create a bright, airy ambiance, complemented by stunning hardwood floors and custom oak staircases. For storage, you'll find ample options, including a walk-in closet in the foyer and a spacious pantry for the kitchen, perfect for all your culinary essentials. Nestled on a quiet street, this nearly 200-foot-deep lot backs onto serene green space, offering a peaceful backyard escape. A walk-out basement and a side entrance adds versatility, whether for a secondary living area or as an income-generating suite. Don't miss the chance to experience the perfect blend of luxury, comfort, and tranquility. This home truly has it all! (id:55499)
RE/MAX Realty Services Inc.
2557 Mindemoya Road
Mississauga (Erindale), Ontario
This gorgeous raised bungalow nestled near Mississauga's University of Toronto and the Credit River districts has just hit the market. This astounding cul-de-sac boasts only 8 homes giving it a private estate feel as one enters Mindemoya Rd. The impressively large lot situated high above ground embraces you with the serene landscape of annuals and perennials while the private backyard is vast and open with soothing sounds of nature. Neighbouring mature trees tower above with autumn's rustling leaves. Come experience Mindemoya Rd. and own this address within a quiet exclusive neighbourhood of Professionals. Open concept principal rooms with dramatic vaulted ceilings and skylight. Views of credit river ravine. Wall to wall windows across the back. (id:55499)
Royal LePage Signature Realty
288 Steeles Line
Severn, Ontario
This stunning nearly 50-acre property offers the perfect blend of privacy, business potential, convenient location, in-law capability and spacious multi-generational living. Enjoy over 3500 sq ft of living space on one level, with 5 bedrooms and 3 baths, thoughtfully updated providing modern comfort with ample room for family and entertaining, bring the animals too! The home is designed with two distinct wings, perfect for multi-generational living, larger families or those who love to entertain. One wing features its own private entrance, large windows, and in-floor heating. It includes 2 bedrooms, 1 bathroom, and a family room with a loft space that could be finished for even more living space or another bedroom. The core of the home hosts an open-concept kitchen with walkout to the courtyard, formal dining, living, and family room. The second wing has 3 bedrooms, including an expansive primary suite with large walk in closet, and luxurious ensuite featuring a free standing soaker tub, walk-in glass shower, and his/her sinks. The sprawling property includes a newly built 80' x 40' shop with in-floor heating, 20' ceilings, and three oversized automatic garage doors, providing excellent income potential. Above the shop a large mezzanine offers space for a gym, office, or business space, while the outside lean-to provides additional storage. In addition to the large shop, there are two more out buildings: a 40' x 64' pole barn with updated electrical and plumbing, and a 20' x 20' workshop with electricity closer to the home. All outbuildings are on a separate well from the house and include frost-free faucets. Once a thriving tree and fruit farm, the property still boasts flourishing fruit trees and scenic trails. A pond with a foot bridge to its island is just steps from the house. Located just minutes from HWY 400, the slopes of Moonstone and a short drive to Barrie, Midland, and Orillia, this property is a rare find for those seeking privacy and potential. (id:55499)
RE/MAX Hallmark Chay Realty

