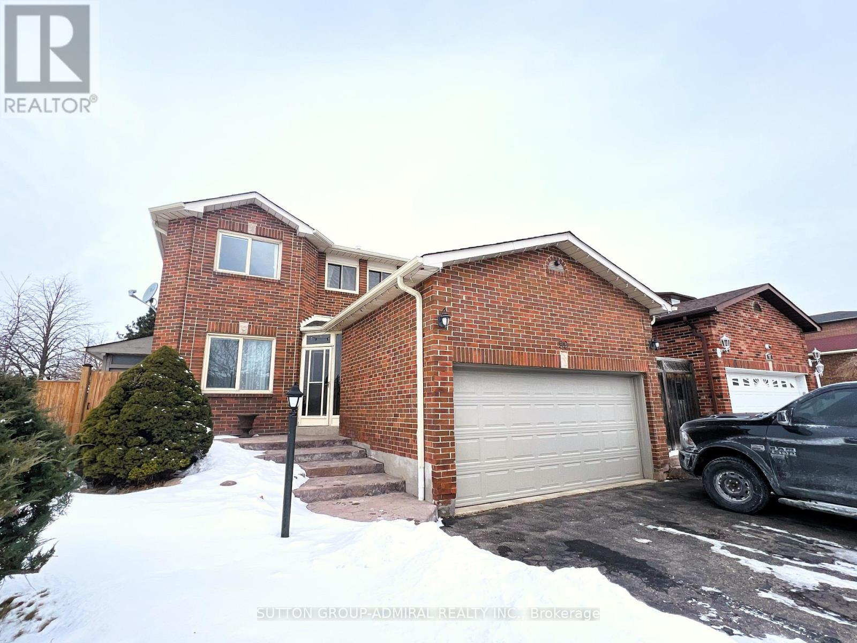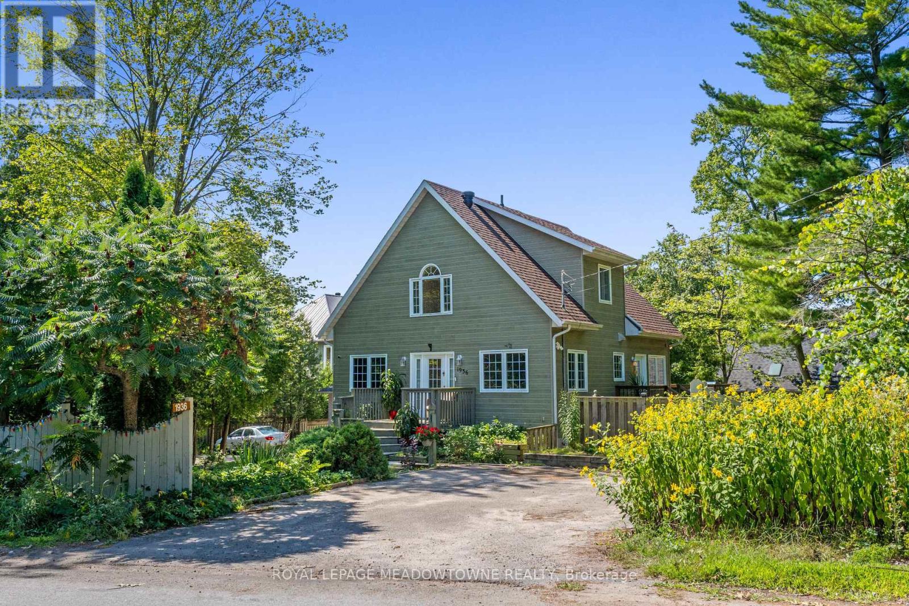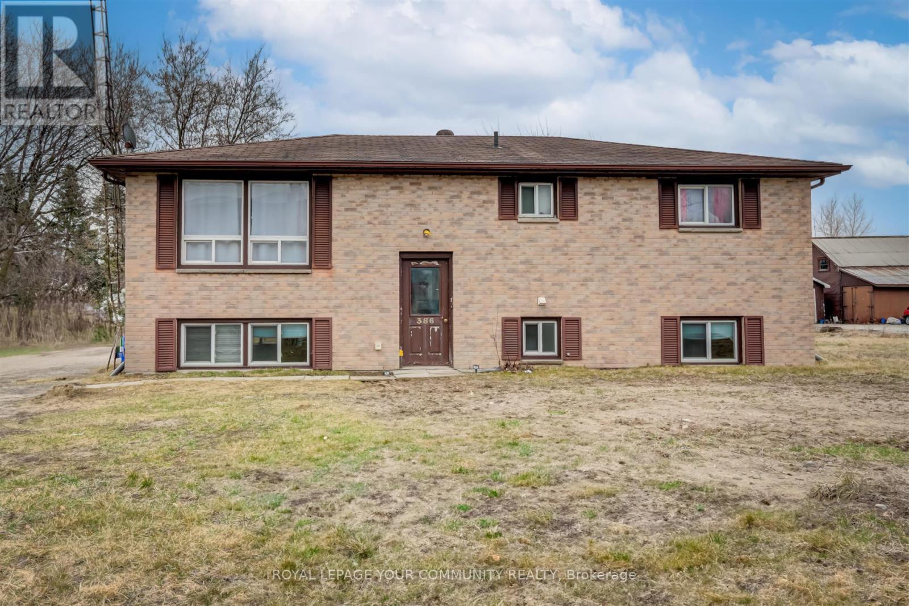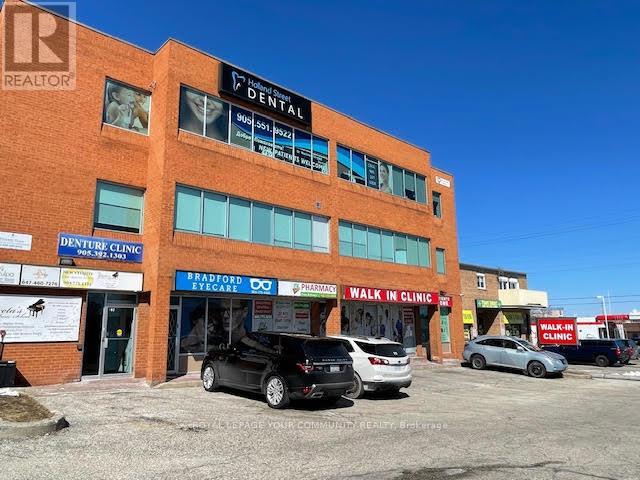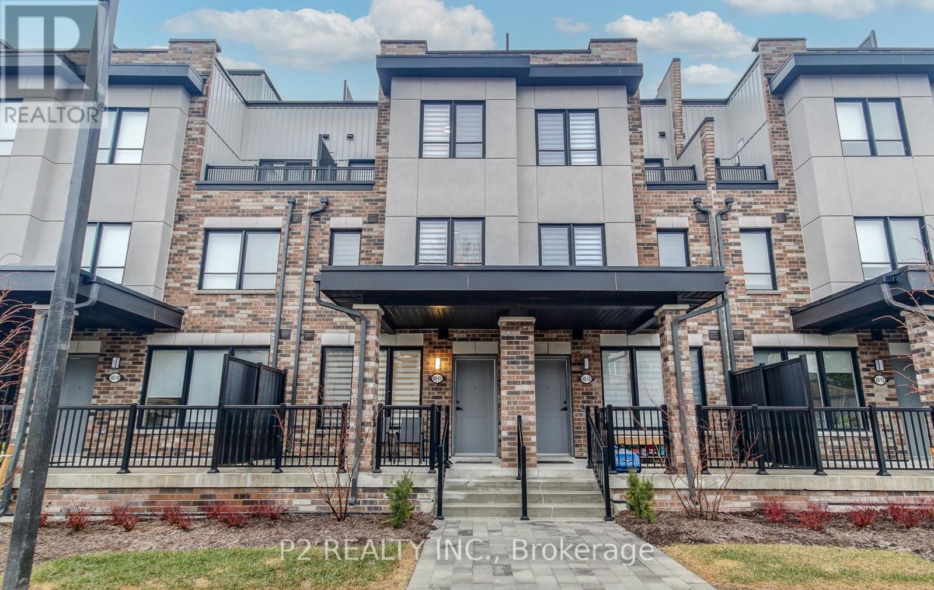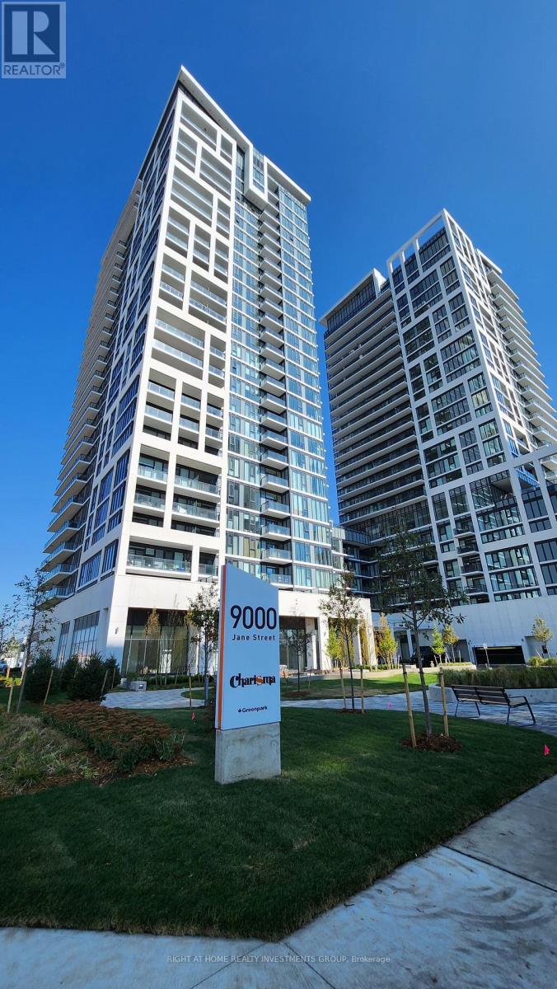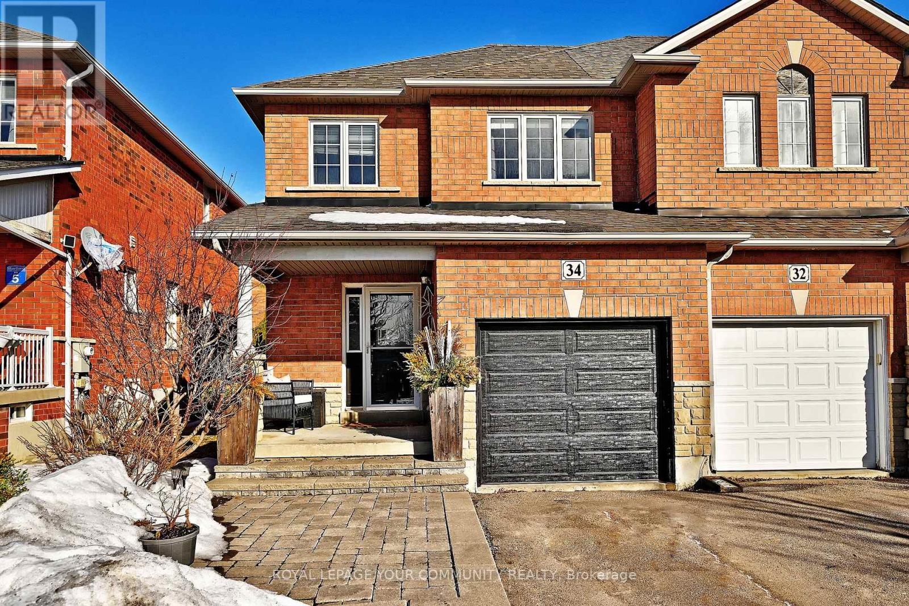4129 Palermo Common
Burlington (Shoreacres), Ontario
Looking for AAA Tenants for June 01! This bright and spacious 2 bed & 1+1 bath townhome located at Walkers & Fairview is perfect for working professionals and commuters! One surface parking spot is included. Primary suite is sure to impress with plenty of natural sunlight coming through the windows! Dicarlo Built "City Chic" Flat Boasts 1,335 Sq Ft! (id:55499)
Exp Realty
2559 Kingsberry Crescent
Mississauga (Cooksville), Ontario
Desirable Mississauga location in a quiet neighbourhood close to all amenities: schools, hospital, recreational facilities, community centre, parks, major stores, minutes to GO station and Square One. An excellent turn-key investment opportunity with two separate entrances leading into a spacious, clean 2 level, 4-bedroom, brick semi-detached raised bungalow and fully finished lower level. Ideal for the in-laws or added income. Two full bathrooms; two kitchens; fenced side and backyard. Freshly painted throughout (2025); gas furnace and centralA/C (2010); water heater (rental); driveway excavated/repaved and retaining wall replaced(2022); new eaves troughing (2024); new garage door (2025). (id:55499)
New Era Real Estate
49 Springhurst Ave Drive
Brampton (Fletcher's Meadow), Ontario
Availability from May 1, 2024 Large size Living area with Island and open Kitchen, 2 bedrooms, large windows, 1 washroom, Kitchen is perfect for its own Eat-In-Area (with brand new high end appliances including dishwasher & microwave) along with ensuite laundry This basement space is bright and has lot of natural light , exceptionally cleaned and spacious . There is 1 parking spot included. Amazing location with great connectivity. 5 min walk to Mt. Pleasant Go station. 2 min walk to Bus stop 5 min walking distance to major grocery stores , restaurant, gym , td & BMO bank This house is park facing which again brings liveliness (id:55499)
Royal LePage Flower City Realty
99 Castlehill Road
Brampton (Northwood Park), Ontario
Welcome to this beautifully maintained home, located in the highly sought-after Northwood Park. This spacious property offers a perfect balance of modern living and private retreat, featuring an ideal layout with both family-friendly and investment potential. With 4+1 bedrooms and 3+1 bathrooms, this home is ready for you to move in and enjoy. Key Features: - Elegant Interiors: Hardwood flooring throughout the main level adds warmth and character, complemented by large windows that flood the home with natural light. - Open Concept Living: The main floor offers an inviting and spacious layout that flows seamlessly, perfect for family gatherings or entertaining. - Private Outdoor Space: Step out through the walk-out from the main floor to your own private backyard, backing onto a serene park. The backyard features a spacious patio, ideal for outdoor dining, relaxing, or enjoying the view. - Direct Access to Garage: The main floor is conveniently connected to the garage, providing easy access and additional storage space. - Upgraded Roof and Fence (2022): The home has been well cared for with significant upgrades, including a new roof and fenced yard completed in 2022. Additional Highlight: - Basement Apartment: A fully self-contained, one-bedroom basement apartment with its own separate entrance, kitchen, and laundry. This is an excellent opportunity for rental income, multi-generational living, or privacy for guests. This property offers a rare combination of private living, modern upgrades, and versatile space. Whether you're looking to enjoy a peaceful lifestyle with easy access to parkland or seeking an investment opportunity, this home checks all the boxes. (id:55499)
Sutton Group-Admiral Realty Inc.
1936 Tiny Beaches Road S
Tiny, Ontario
Experience the charm of this breathtaking home, boasting serene lake views and undeniable curb appeal. Whether you're in search of a year-round residence or a peaceful retreat, this modern 2+1 bedroom property offers an ideal setting for unwinding, entertaining, and soaking up the beach lifestyle. The main level showcases an inviting open-concept layout, framed by expansive windows that fill the space with natural light. Highlights include a soaring cathedral ceiling, gleaming hardwood floors, a cozy front sitting area, a custom-crafted live edge table, and a stylish kitchen that seamlessly extends to a spacious, secluded side yard. Step through the elegant French doors onto a vast composite deck, where a hard-top gazebo and a built-in gas fireplace create the perfect atmosphere for outdoor gatherings. The central staircase leads to a sun-drenched Primary bedroom loft, featuring a luxurious spa-inspired ensuite and captivating views. Downstairs, the lower level -- complete with its own private entrance and patio -- delivers versatile living space. Oversized windows brighten the generous recreation room, while a sizable laundry and storage area, along with a third bedroom or office, provide endless possibilities. Just a short walk from the pristine shores of Woodland Beach and Edmore Beach, this home also offers ample private parking. As an added bonus, this property comes equipped with a Generac whole-home generator, high-speed internet, and regular garbage pickup for effortless convenience. (id:55499)
Royal LePage Meadowtowne Realty
205 - 39 Ferndale Drive S
Barrie (Ardagh), Ontario
This beautifully updated two-bedroom unit feels like new! Featuring brand-new hickory hardwood flooring and freshly painted walls throughout. The open-concept living and dining area is ideal for relaxing or entertaining, with easy access to a covered patio for outdoor living. The kitchen offers generous counter space, convenient drawer inserts, and comes fully equipped with all appliances. Additional highlights include in-unit laundry, a 4-piece bathroom with a convertible walk-through tub, and all-new closet doors. The unit also comes with underground parking and a storage locker. Nestled in a complex with a park-like setting, enjoy the lush green spaces, scenic tree views, and a charming gazebo. Move in and start enjoying this turnkey home today! **EXTRAS** Easy to show just with buzzer at the front door and keypad lock at Unit 205 (id:55499)
Century 21 B.j. Roth Realty Ltd.
386 Essa Rd Lower Level Road
Barrie (Holly), Ontario
Spacious lower unit for lease. (id:55499)
Royal LePage Real Estate Professionals
100g - 107 Holland Street E
Bradford West Gwillimbury (Bradford), Ontario
Professional/Medical/Retail Prime Office Space. Building On Bradford's Busy Holland St., Prime Location,Excellent Exposure. *Large Open Area. Elevator. Ample Parking At Building. Air Conditioned *Gross Lease*(All Utilities Included In Price) Busy Building, Long time stable tenants. Many Permitted uses. Network with other tenants! 24Hr Access. (id:55499)
Royal LePage Your Community Realty
11 - 40 Baynes Way
Bradford West Gwillimbury (Bradford), Ontario
Introducing 40 Baynes Way Unit 11, a luxurious 3-bedroom, 3-bathroom, Bradford Urban Town by Cachet Homes! Situated on the quiet side of the development, this exquisite home boasts tons of upgrades throughout. The thoughtfully laid out Clover model offers engineered oak hardwood, gorgeous oak staircases, custom blinds and upgraded tile throughout. The gourmet kitchen features SS LG appliances, quartz countertops, stunning backsplash, and a sleek breakfast counter perfect for everyday use and entertaining. Retreat in the spacious primary bedroom that conveniently occupies its own floor offering maximum privacy, complete with its own private balcony to enjoy your morning cup of coffee. The upgraded spa-like ensuite exudes luxury with serene colours, upgraded dual vanity and a fully enclosed glass shower. The private roof-top terrace is an entertainers delight! Dazzle your guests with the sweeping views or simply enjoy the perfect spot to BBQ. The conveniences continue with 2 underground parking spots offering direct access into the unit, and 2 lockers for all of your storage needs. Located within walking distance to the GO Train, restaurants, retail shops and trails. With easy access to highways, don't miss out on the opportunity to call this place home! (id:55499)
P2 Realty Inc.
1924 - 9000 Jane Street
Vaughan (Vellore Village), Ontario
Luxury Living Steps from Vaughan Mills 2 Bed, 2 Bath Corner Unit Condo with Premium Storage and 5-Star Amenities! Discover the perfect blend of luxury and convenience in this thoughtfully designed 2-bedroom, 2-bathroom condo, ideally located just steps from Vaughan Mills Mall. Recently built, this stunning condo offers modern features and finishes throughout. What sets this unit apart? It includes parking, a premium above-ground storage room with private access, PLUS an additional standard locker offering exceptional storage solutions for all your needs. Strategically located near the Vaughan Metropolitan Centre, residents enjoy seamless access to public transit, including the Vaughan TTC Subway Station and Vivanext Bus Rapid Transit Station. Highway 400 is just minutes away, making travel throughout the Greater Toronto Area a breeze. The surrounding neighbourhood features a vibrant mix of dining options, reputable schools, and parks perfect for families and professionals alike. With ongoing development introducing more retail, transit options, and schools, this area promises continued growth and property value appreciation. ***See virtual tour attached*** (id:55499)
Right At Home Realty Investments Group
4 - 100 Amber Street
Markham (Milliken Mills West), Ontario
Industrial Space With Drive-In Shipping Door In High Demand Central Markham Area. Close To Hwy And All Amenities. Ideal For Small Business, Warehouse, Distribution Contractor Etc. No Food Processing, Woodworking, Stone Cutting And Auto Repairs. (id:55499)
Homelife Landmark Realty Inc.
34 Collis Drive
Aurora, Ontario
Located in one of the most convenient neighbourhoods in Aurora, walk to movies, stores, banking, groceries and public transit. 2.1km from the Aurora GO train station. Great curb appeal with a front porch that can accommodate seating and large stone walkway. The main living space has been freshly painted in a neutral colour and boasts hardwood floors and a hardwood staircase leading to the second floor. The kitchen and dining area is both large and functional with sliding doors out to the fully fenced backyard. The finished basement is a flexible space, currently being used as storage however it is easy to envision as a recreation space as it is one large room. Create the decorated instagram home of your dreams in this charming space! Roof 2016, some windows replaced by previous owner, 3 comfort toilets 2022, garage door 2023, painted 2025, Newer AC, Furnace, Water softener and Tankless hot water heater. This end unit townhouse has limited shared walls with the neighbour, there is an exterior walkway from the garage to the backyard. (id:55499)
Royal LePage Your Community Realty




