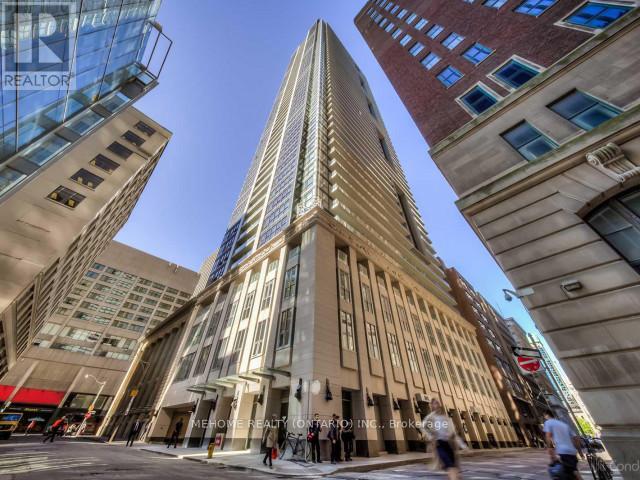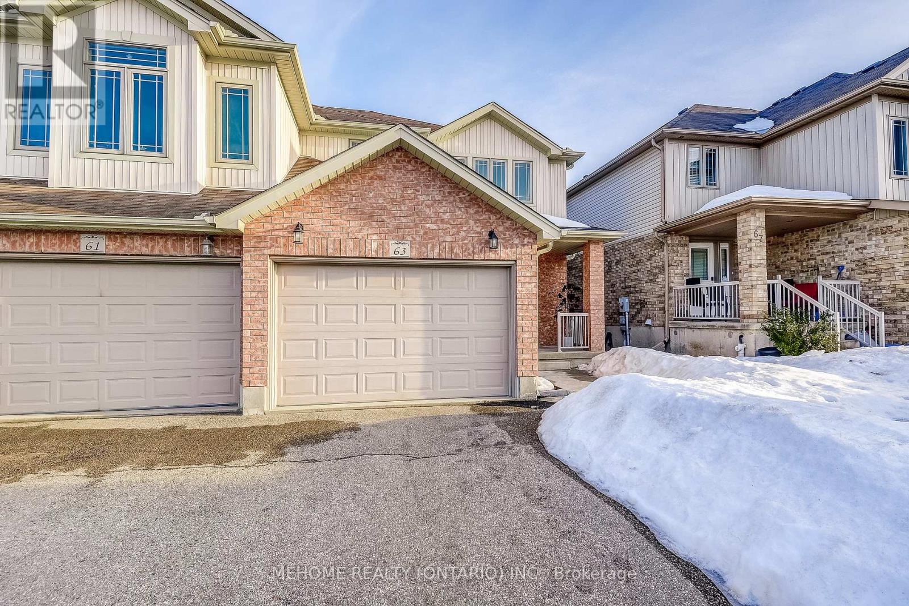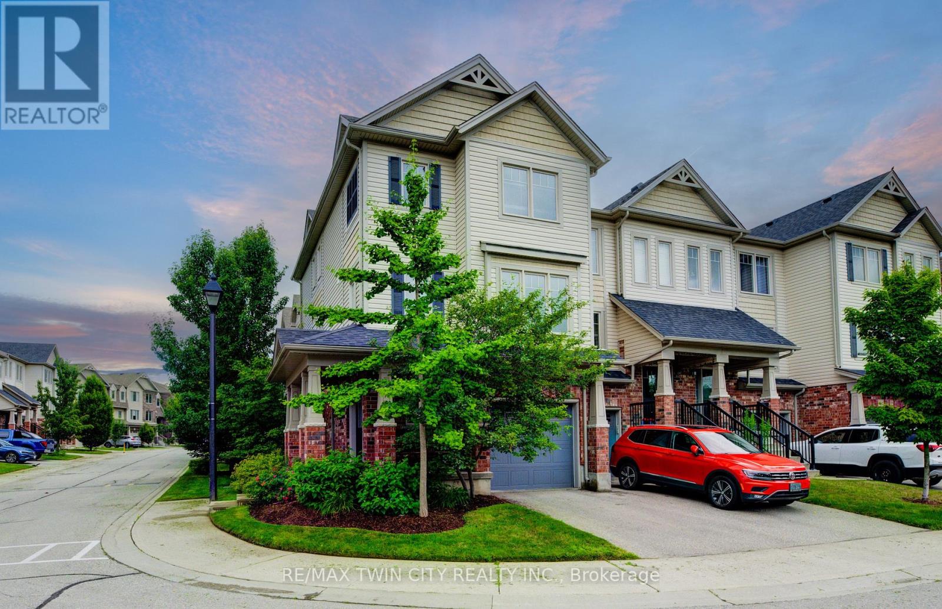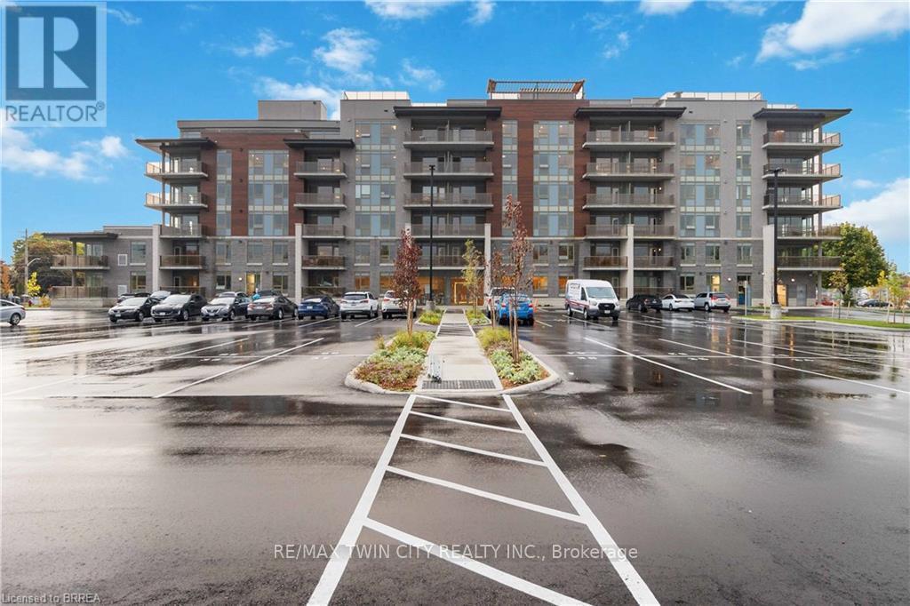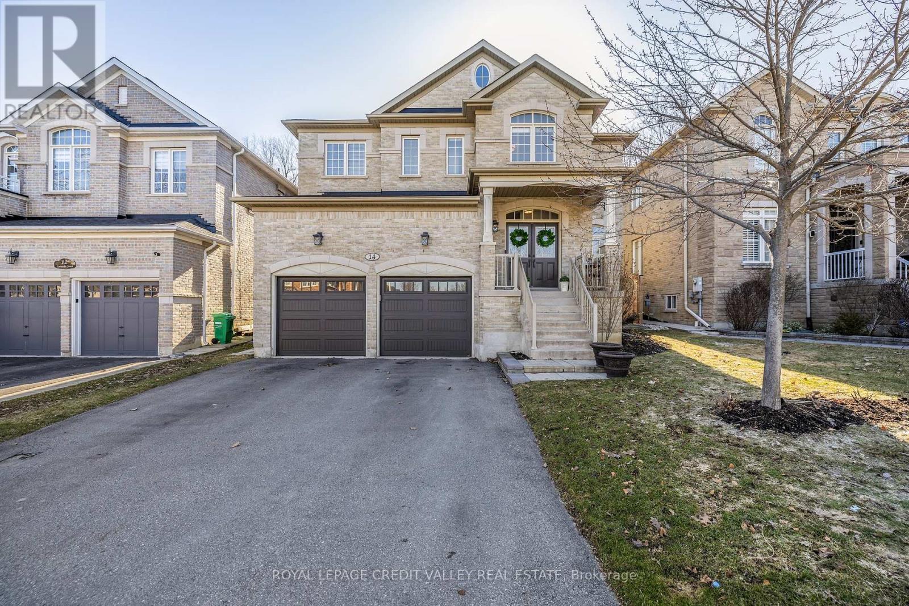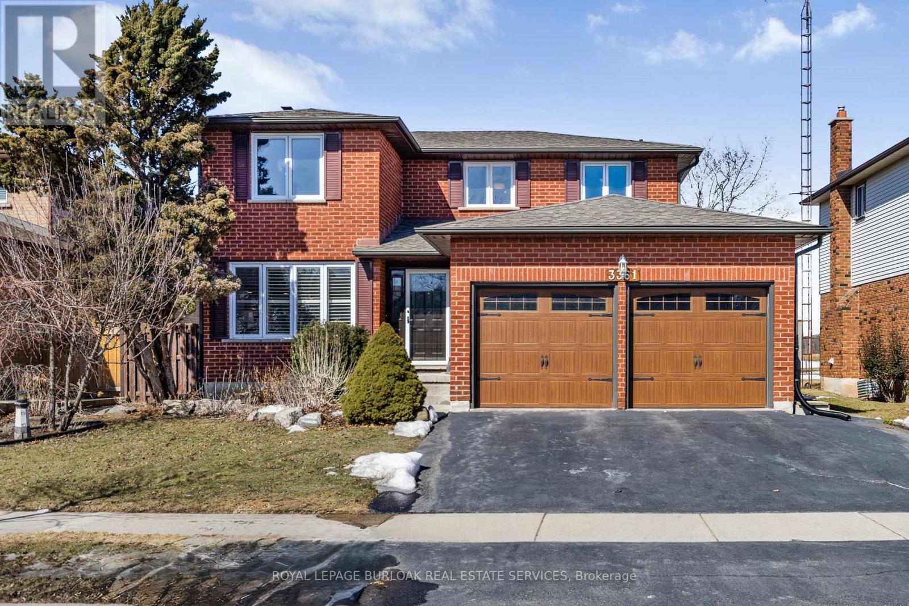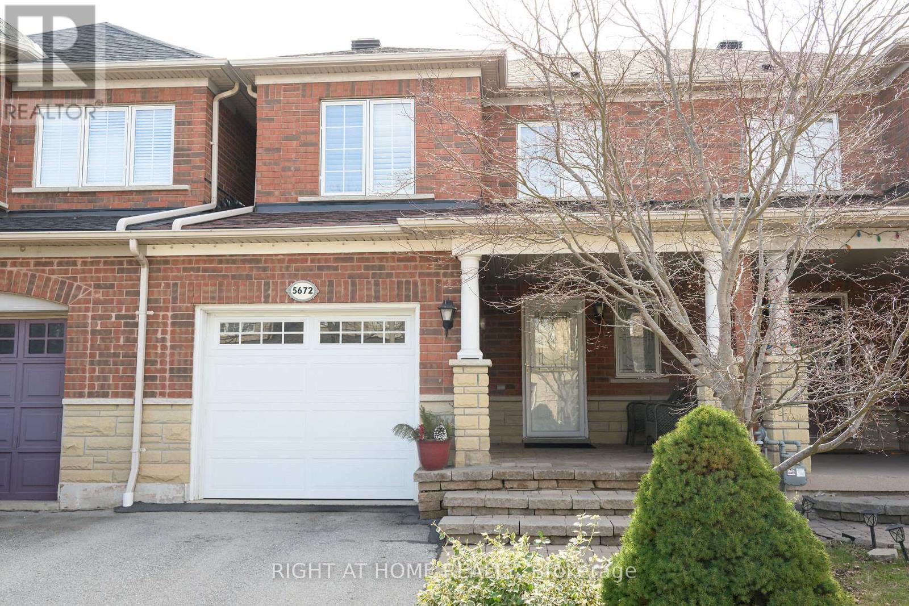09 - 200 Veterans Drive
Brampton (Northwest Brampton), Ontario
READY TO MOVE IN Gorgeous 3 Bedroom House Located At Very Convenient Location!!! Amazing Kitchen Offers Stainless Steel Appliances!!! 3 Good Size Bedrooms Perfect For Small Family!!! Minutes Away To Mount Pleasant Go Station!!! 2 Parking Freshly Paint Touch Up!!! New Led Pot Lights!!! Steam Cleaned Carpet!!! Ready To Move In (id:55499)
RE/MAX Real Estate Centre Inc.
510 - 70 Temperance Street
Toronto (Bay Street Corridor), Ontario
This partly furnished home offers a perfect blend of comfort and convenience, nestled in the heart of Toronto's Financial District. 9 Ft Ceiling, Floor To Ceiling Windows. Steps To Public Transit With Access To The Underground PATH. Walking Distance To Major Attractions, Shopping Centre, Restaurants, Universities, Theatre, Hospitals, Entertainment District. 24 Hours Concierge. (id:55499)
Mehome Realty (Ontario) Inc.
63 Huck Crescent
Kitchener, Ontario
This spacious 2135 Sq Ft semi-detached home boasting 4 bedrooms and 3 bathrooms includes an ensuite, located on a quiet crescent close to Ira Needles and the Boardwalk Shops. Just a short drive to the Express Way or straight along Victoria to get into the heart of Kitchener. A 16 x 23 ft deck overlooking the large fenced-in yard. All the rooms and bathrooms are in decent size which is a rare find for a semi. Solid hard wood floor (2021), concrete driveway and sidewalk to the backyard (2021). The basement has a rough-in for a 3 piece bathroom and many of the walls are already studded and outlined ready for your development. And there is a Cold Room too! 1.5 garage space is perfect for one car and storage/motorcycle and the driveway is good for two vehicles side by side. Flexible possession. (id:55499)
RE/MAX Dynamics Realty
Crimson Rose Real Estate Inc.
79 - 750 Lawrence Street
Cambridge, Ontario
This captivating former model home exudes charm and elegance, with exquisite attention to detail evident throughout. The walk-out basement offers additional living space, while the open kitchen seamlessly transitions to a charming patio area - perfect for entertaining or simply enjoying a morning coffee. The primary suite is a true retreat, featuring not just one, but two spacious walk-in closets. The ensuite bathroom is a spa-like indulgence, highlighted by a luxurious 3x5 walk-in shower. Situated within walking distance of a park and bird sanctuary, this home offers a serene connection to nature. Additionally, its location in a great school district - offering public, Catholic, and French immersion options - ensures an enriching educational experience for all. In the peaceful and tranquil surroundings of this area, stress melts away, making condo living a truly relaxing and hassle-free experience. (id:55499)
RE/MAX Twin City Realty Inc.
197 Wentworth Street S
Hamilton (Stinson), Ontario
Welcome to 197 Wentworth St. S. Discover the perfect investment opportunity located in the heart of Hamilton's highly sought after the St. Clair neighbourhood. This charming Victorian Brick home sits in a great family friendly neighbourhood. Enter into the foyer with high ceilings, through to the bright and spacious kitchen that has been beautifully updated with granite counter tops, and abundance of white cabitry and nicely done backsplash. The main floor also features a tastefully decorates 3pc bath and a dining area conveniently converted to and office space, ideal for remote work. Original hardwood floors throughout the main and 2nd floors. The rear deck provide a great space for family 7 friends to gather. The 2ndfloors has 4 spacious bedrooms and a large 4pc bath. As you go up the stairs to the 3rd floor you will dicover a hugespace with endless potential, it could be easily converted to a bedroom,gym,music studio or an office. The full unfinished basement with a separate entrance. (id:55499)
Royal LePage Macro Realty
215 - 34 Norman Street W
Brantford, Ontario
Welcome to this exquisite brand-new condominium unit in the heart of Brantford, Ontario, The Landing! Boasting modern elegance and thoughtful design, this residence offers the epitome of comfortable, contemporary living. As one of Brantford's newest condo developments, this space boasts a rooftop patio, fitness studio, speakeasy and a library! The unit comes with 2 parking spaces plus a designated storage space. As you step inside, you'll be greeted by a well-designed layout that maximizes space and natural light, creating a harmonious flow from room to room. Large windows bathe the interior in an abundance of natural light, creating a bright and welcoming atmosphere. Vinyl plank flooring encases the entire space, not only lending a stylish touch but also promising durability and easy maintenance, ensuring years of enjoyment. The washrooms have been adorned with elegant porcelain tiles, adding a touch of sophistication and a clean, sleek finish. The kitchen is a culinary enthusiast's dream, featuring a gleaming stainless steel double sink that not only enhances the aesthetic but also promises longevity and easy clean-up. The addition of a top-of-the-line exhaust hood fan ensures a fresh and comfortable cooking experience, allowing you to indulge in your culinary endeavours without any worries. This unit comes with the "Premium appliance package" that includes a Stainless Steel fridge, microwave hood, convection range, dishwasher, and a stacked washer and dryer located within the unit for the ultimate convenience. Situated in the heart of Brantford, this condominium unit enjoys a prime location with easy access to local amenities, parks, schools, and transportation, making it an ideal choice for those seeking convenience and a vibrant community. Don't miss this opportunity to make this brand-new condominium unit your own, and experience the perfect blend of comfort, style, and modern living that it has to offer. (id:55499)
RE/MAX Twin City Realty Inc.
7 - 40 Rabbit Lane
Toronto (Eringate-Centennial-West Deane), Ontario
Perfect opportunity for first time home buyers to enjoy a great home with a sunny fully fenced-in back yard. Everything has been updated and lovingly maintained in this carpet free home. Imagine starting your day with a family breakfast at the quartz kitchen counter equipped with stainless steel appliances, evening dinner parties in a full size dining room, and weekend sun tanning and BBQ parties on the oversized deck in the summer. **no neighbours in the back** Set up the basement as an additional bedroom with a full bathroom, an office, a home gym, a play room for the little ones or a projector room for family movie nights. Large bedrooms allow for a proper set up with a twin bed, desk, and a dresser or two twin beds. Primary bedroom comfortably fits a queen size bed with 2 night tables. (id:55499)
Keller Williams Real Estate Associates
14 Larande Court
Brampton (Bram West), Ontario
First Time Offered, nestled in the highly sought-after Copper Ridge neighbourhood, this executive 2-storey family home blends elegance, comfort, and modern convenience. Situated on a private lot with no rear neighbours, this stunning 4-bedroom, 4-bathroom home backs onto the scenic Francis Bransby Woods, offering serene views and direct access to picturesque walking trails. Step inside through the grand French door entry and be greeted by soaring 9-ft ceilings and a cozy open-concept layout that seamlessly blends modern living with warmth and charm. The chef's kitchen is both stylish and functional, boasting quartz counter tops, a subway tile backsplash, stainless steel appliances, large center island, and ample cabinetry. The sun-filled breakfast area offers a lovely walkout to the private backyard, complete with interlocking stone, a charming gazebo and wooded backdrop. Upstairs, the primary suite is a luxurious retreat with French doors, two large his & hers closets, and a spa-like 4-piece ensuite. Three additional spacious bedrooms provide ample living space - two, share a Jack & Jill 4-piece bathroom, while the fourth enjoys its own private ensuite and walk-in closet. The unfinished basement, accessible from two separate staircases, presents endless possibilities - whether you envision a home theater, gym, or additional living spaces, this area is a blank canvas ready for your personal touch. Perfectly located in a family-friendly cul-de-sac, just steps from St. Alphonsa Catholic Elementary School, parks, golf courses including Lionhead Golf Club, and top-rated amenities, this home provides both privacy and convenience at its best. Don't miss the opportunity to make this incredible property your forever home! (id:55499)
Royal LePage Credit Valley Real Estate
3361 Palmer Drive
Burlington (Palmer), Ontario
The Perfect Family Home in an Unbeatable Location! Welcome to 3361 Palmer Drive, where comfort, convenience and community come together! This beautiful 4-bedroom, 2.5-bathroom home backs directly onto Palmer Park, offering a private backyard with no rear neighbours - an ideal setting for kids to play and family gatherings. Inside you'll find a spacious eat-in kitchen with a walkout to a stunning deck - perfect for morning coffee and summer BBQs. The main floor features both a formal dining and living room plus a cozy family room, providing the perfect spaces to entertain and unwind. Downstairs, the fully finished basement is ready for movie nights, playtime, or a home office. With top-rated schools, shops, and parks all within walking distance, this home truly has it all. Don't miss this rare opportunity - your family's next chapter starts here! (id:55499)
Royal LePage Burloak Real Estate Services
4423 Sawmill Valley Drive
Mississauga (Erin Mills), Ontario
Welcome To 4423 Sawmill Valley Drive, Bright and Airy 3 Bedroom Home With Nothing to Do But Move In and Enjoy in Sought After Sawmill Valley Community. Open Concept Living Space with Coffered Ceilings and Large Windows that Invites the Natural Daylight Bringing Out The Rich Grain Of The Hardwood Floors Through-Out. Fully Renovated Gourmet Eat-In Kitchen with Granite Counters, Stainless Steel Appliances and Pot Lights. Oak Glass Staircase. Second Floor Family Room Featuring Brick Fireplace and Wood Paneling. Beautiful Master Suite With 3 Piece Bath. Large Principle Rooms. All Bathrooms Renovated. One Of The Few Models With Direct Garage Door Entry Into Home, As Well As Side Entrance Leading To Basement. Finished Basement With Rec. Room And Sitting Area, Separate Office Area, Extra Large Storage Space. Oversized Yard With Large Deck, Swimming Pool and Concrete Patio. Location Cannot Be Beat With Easy Access To Schools, Shopping, Restaurants, U Of T, Credit Valley Hospital, Erin Mills Town Centre, Hwy's & The Areas Most Beautiful Walking Trails. (id:55499)
Sutton Group Quantum Realty Inc.
5672 Barbara Crescent
Burlington (Appleby), Ontario
This beautifully updated 3-bedroom, 2.5-bathroom freehold townhome offers the perfect blend of modern updates & functional space. Situated on a quiet crescent, in a family friendly neighbourhood, walking distance to restaurants, shops, desirable schools & scenic trails. Outstanding curb appeal with a new garage door, stone pathway & charming covered front porch. Step inside this bright & tastefully designed home. The fully updated custom kitchen is stunning with pristine white cabinetry, quartz counters & backsplash, premium Bosch stainless steel appliances & double under-mount sink. The kitchen opens onto to the living & dining areas. The living room has a gas fireplace & overlooks the landscaped yard. The private backyard retreat is fully fenced, with a large custom deck & gazebo with power. An ideal spot for relaxing or entertaining. Head up the new hardwood stairway to the spacious upper level. The primary suite spans the width of the home & features a walk-in closet plus a 4-pc ensuite bathroom. The additional 2 bedrooms are generous in size & a separate 4-pc bathroom completes this level. The lower level is fully finished, the perfect space for a rec room, gym, home office or 4th bedroom. Large storage area plus a cold room. Garage with inside entry & access to the yard. No sidewalk allows for parking of 2 vehicles in the driveway. The home is only attached by the garage on the east side. Updates include pot lights & modern light fixtures, luxury laminate flooring, custom window coverings, a complete kitchen renovation (2019), roof & blown in insulation (2022), hardwood stairway to second level(2021), gazebo & deck (2024), garage door (2023). Prime location bordering Oakville, close to the lake, highways and the GO Train. Move in ready, all you need to do is unpack! (id:55499)
Right At Home Realty
19 Albani Street
Toronto (Mimico), Ontario
Delightfully Charming Home on a Spectacular 40 x 125 ft Lot! It has been tastefully renovated with quality materials and craftsmanship over the last three years. Located on a quiet one-way street, it is perfect for young families or professionals looking to live in a thriving neighborhood. This solid, double-brick, detached house features 3 + 2 bedrooms and 3 bathrooms, 2 kitchens, and two laundries. The cozy sunroom has two entrances leading to a large backyard and a wrap-around concrete patio equipped with a gas BBQ. There is a separate entrance to a stylish basement apartment. The backyard is fully fenced. The oversized 1-car garage includes a workbench, and the concrete driveway can accommodate four cars. Enjoy the Cedar pergola and a Cedar double gate. The home boasts a new custom kitchen with newer stainless steel appliances, two custom built-in units, quartz countertops, and a kitchen backsplash. Most windows are newer, and the newly built second-floor bathroom features a skylight. Additional improvements include new downspouts, new gutters with leaf guards, and much more. This Mimico stunner is just steps from the lake and close to transit to the downtown core. Walk to schools, the library, parks, and the skating rink! **EXTRAS** The self-contained basement apartment can serve as a one-bedroom apartment for one family or be configured as two separate bedrooms with a shared kitchen, bathroom, and laundry. Enjoy a beautiful four-season sunroom. There is a 1.5-car garage plus parking for four cars in the fenced backyard. A new survey, drawings for the second-floor extension, and a permit are available to serious buyers upon request. The permit is still open and valid, and the inspection report is also available upon request. (id:55499)
Exp Realty


