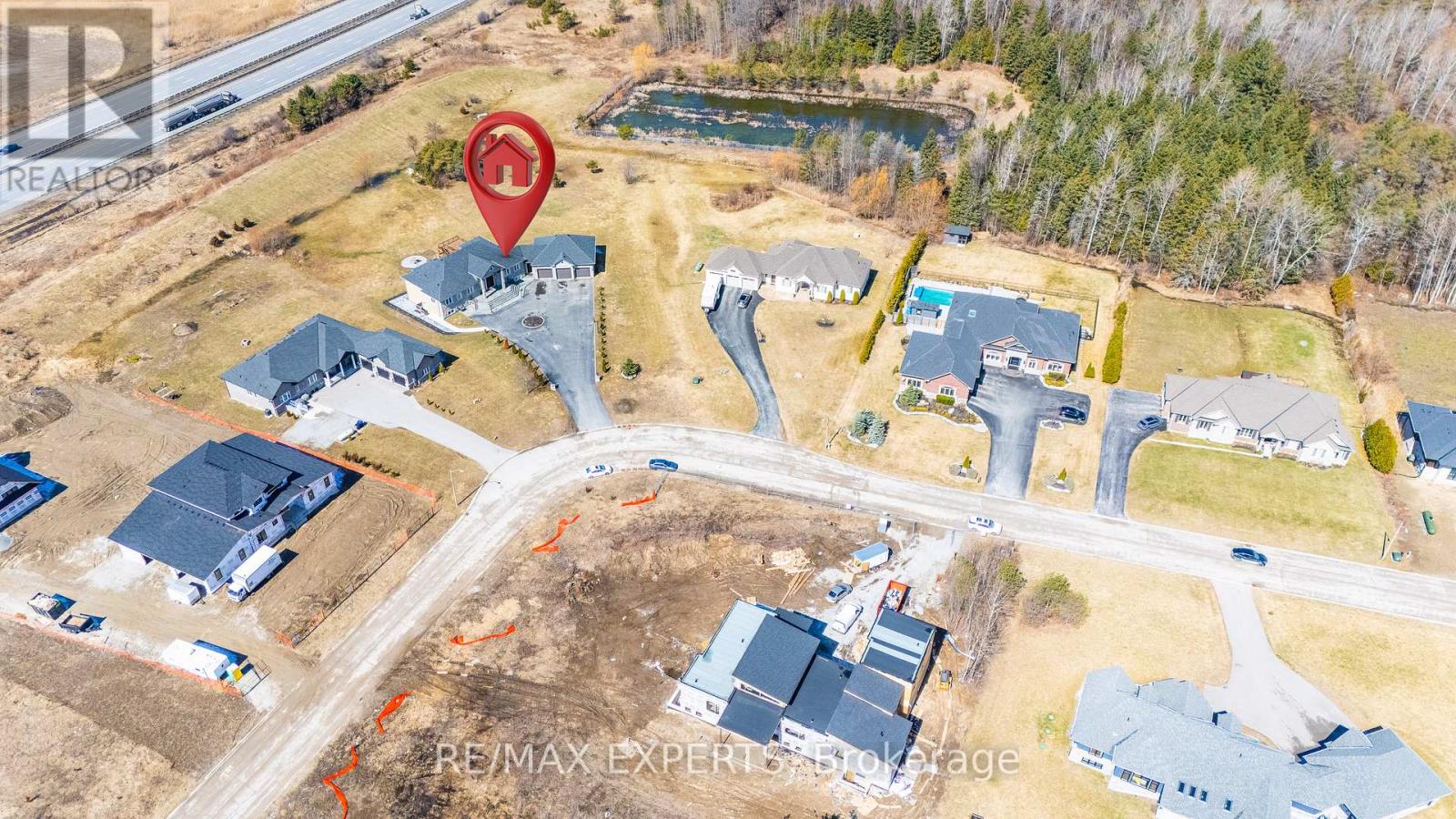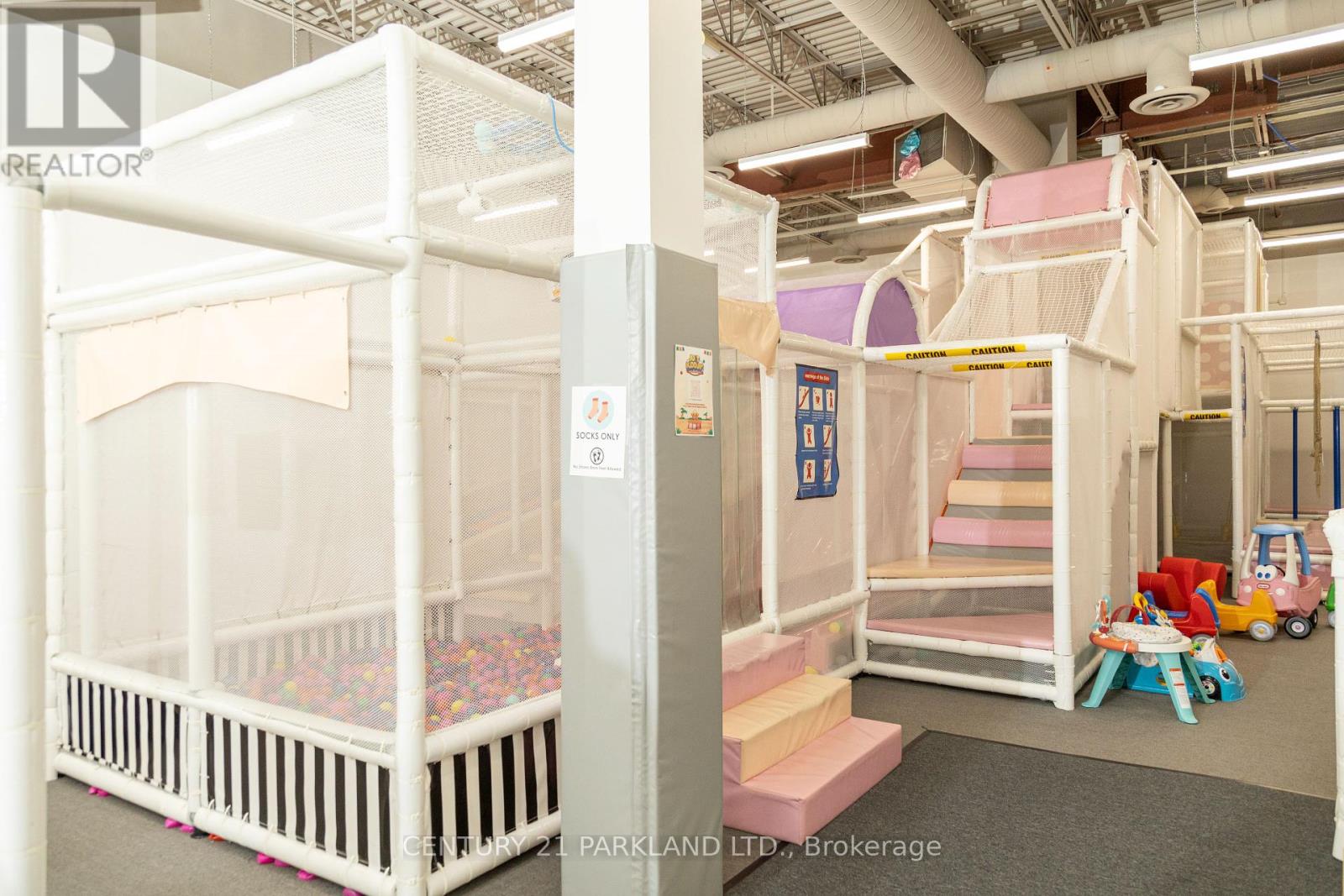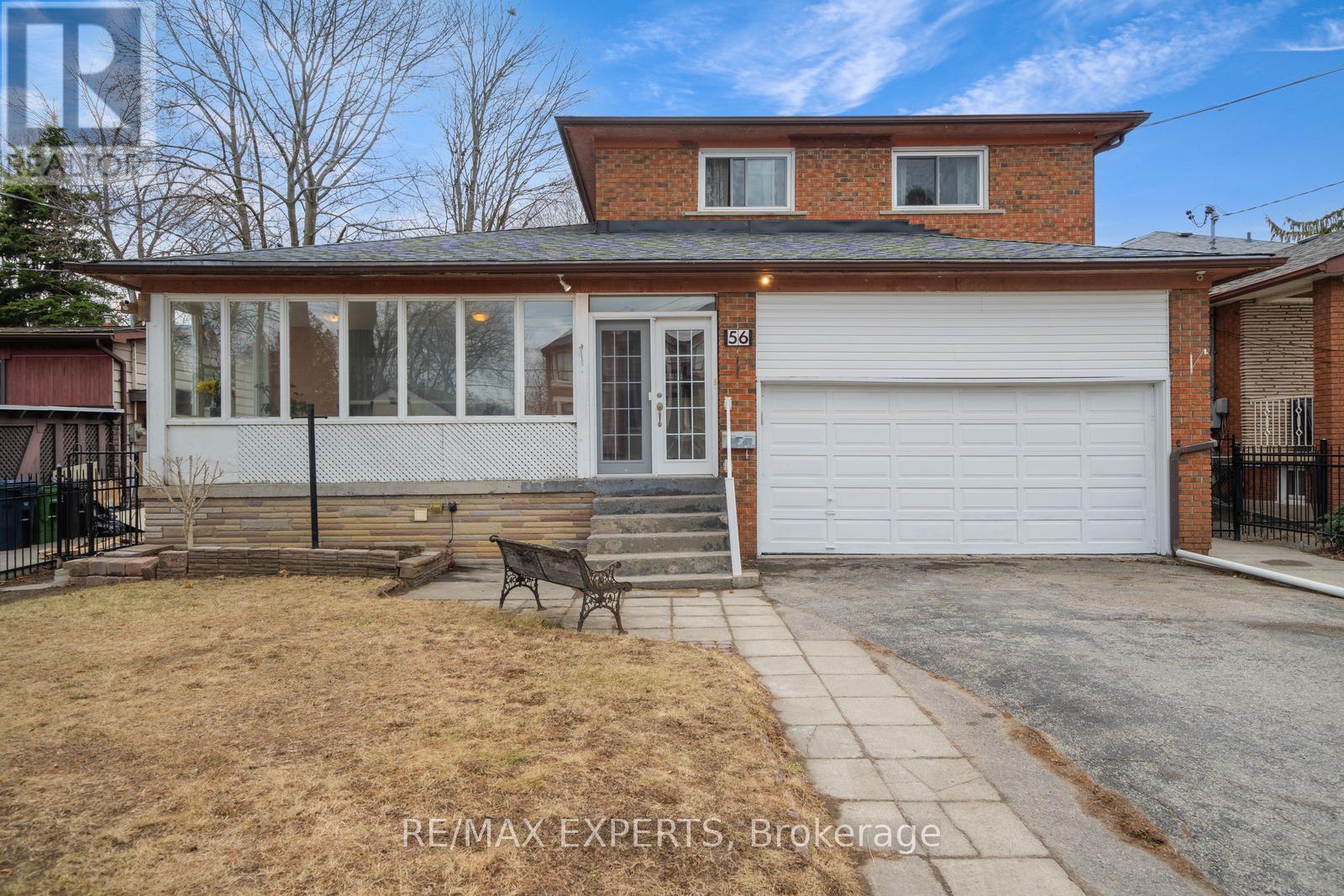176 Dale Crescent
Bradford West Gwillimbury, Ontario
Endless Possibilities For You To Call Home at 176 Dale Crescent A True Architectural Masterpiece. This Exquisite Custom Luxury Bungalow Nestled In One Of Bradford's Most Exclusive Estate Neighbourhoods Will Check Every Box! Situated On Over 2.617 Acres Of Open Space With Serene Country Views, Spectacular Sunrises and Sunsets.This Elegant Home Features 8 Bedrooms, 5 Bathrooms. It offers Approximately 5500 Sq Ft of Living Space, A Double Deep 1350 Sq Ft Triple Car Garage, And **2 Separate ** basement apartments 2 Bedroom, 1 Full Bath Suites Featuring Their Own Individual Entrances At The Lower Level . Exterior Stone And Stucco Accents Invite You Through The Lovely Grand Entrance. Custom Inlay Tile Work, Wainscoting Throughout The Main Open Concept Living Space And Crown Moldings, Pot Lights, 9 Foot Ceilings And Custom Windows Throughout. The Gourmet Chef's Kitchen Has A Stunning Dark Wood Cabinetry With Valance And Under-Mount Lighting, Granite Countertops, And High Quality Appliances To Put A Smile on Any Cooks Face. Massive Primary Bedroom With Walkout Custom Deck, Large Walk-In Closet And Spa-Like 5 pc Ensuite That Includes Custom Double Vanity Jacuzzi Tub And Tile Shower With Glass Door. There Are Two Additional Bedrooms Located On The Main Floor Along With A Office To Enable You To Work From Home. Conveniently Located Laundry Room And Mud Room With Direct Access To The Garage. The Property Takes A Natural Shape To The Land And Has An Abundance of Perennial Gardens, A Chicken Coop, Vegetable Garden And Large Mature Trees Adding To The Beauty And Elegance Of The Property. High Speed Internet Is Available Allowing The Owners To Work/Trade/Connect From Home Without Delay. This Is A Truly Unique Property Located A Few Minutes Drive To Downtown Bradford Or Cookstown And In Close Proximity To All The GTA Has To Offer. (id:55499)
RE/MAX Experts
J2 - 43 First Commerce Drive
Aurora, Ontario
Are You Looking For A Profitable And Fun Business Opportunity? Don't Miss This Chance To Own A Well-Established Indoor Playground In Smart Centre, Aurora. This Business Has A Loyal Customer Base, A Strong Reputation, And A Custom-Designed Space That Kids Love. You Can Benefit From Years Of Stability And Growth. This Is A Turnkey Operation With Over $700K Invested In Equipment And Leasehold Improvements, All In Excellent Condition And Included In The Sale. You Can Expect To Earn At Least $25K Per Month With Very Low Rent And Plenty Of Parking Spaces. The Owner Is Experienced And Willing To Train You. This Is A Rare Opportunity To Own A Unique And Successful Business In A Prime Location With Lots Of New Developments Nearby. Act Fast Before It's Gone! (id:55499)
Century 21 Parkland Ltd.
17 Poulias Avenue
Richmond Hill (Oak Ridges), Ontario
Absolutely stunning 4 bedroom executive style detached home in prime Oak Ridges community of Richmond Hill. This home boasts lots of natural light. Open concept main floor layout with 9 ft ceilings, large family area with fireplace, formal dining room, and living room. Four large sun filled bedrooms with gleaming hardwood floors and California shutters throughout. Primary bedroom has a renovated 5 pc. ensuite with soaker tub and glass enclosed shower. Fully Fenced And Landscaped In Backyard, Shed In Rear For All Your Accessories. Lower Level Blank Canvas Awaits Your Personal Touch As Desired. Desirable location walking distance to excellent schools, trails, parks, including Kettle Lakes PS, Windham Ridge PS, King City SS, and French immersion schools. Book Your Appointment Today!! (id:55499)
Right At Home Realty
2029 Jans Boulevard
Innisfil (Alcona), Ontario
This Elegant Home Placed in Convenient Neighborhood Features Thoughtfully Designed Layout & Finished Basement Offering Additional Living Space. Double Door Grand Entry. The Main Floor Boasts Heigh Ceiling & Pot Lights, Open-Concept kitchen w/Quartz Countertops & Stainless Steel Appliances, Specious Breakfast Area that Walks Out to the Deck and Backyard, Offering Bright & Spacious Entertainment Area, Plus a Cozy Living Room w/Gas Fireplace. Master Retreat with Walk in Closet, Separate Bath tub and LED mirror. Access to the Double Car Garage Through Roomy and Organized Laundry Room. Hardwood Floors, California Shutters. The spacious Finished Basement with Separate Entrance includes entertainment area, Dining Room & Full Kitchen with Island, 3-piece Bath, additional 2 Bedrooms & a Second Laundry. Freshly Painted & Move In Ready. Extended interlock driveway/side way/patio in the front/back, fully fenced yard with flower plots. Workshop under deck. This Home Is Nested Steps To Plazas, Schools & All Amenities. Close to Waterfront Of Lake Simcoe and Go Train. This home offers quality living & an unmissable opportunity. **Make This Dream Home Yours** (id:55499)
Right At Home Realty
Bsmt - 21 Lorridge Street
Richmond Hill (Oak Ridges Lake Wilcox), Ontario
Bright and spacious one-bedroom basement apartment with high ceilings and a separate entrance! featuring a full kitchen, cozy living space, and one parking spot in the garage. Prime location, steps to parks, trails, Lake Wilcox, and the new community center! Dont miss out on this fantastic opportunity! **EXTRAS** Just Renovated. One Parking Spot In Garage. (id:55499)
RE/MAX Hallmark Realty Ltd.
122 - 41 Lebovic Avenue
Toronto (Clairlea-Birchmount), Ontario
Heres a fantastic opportunity to invest in a high-traffic commercial plaza located in a prime area surrounded by national big-box retailers, major banks, national car dealerships, and the Eglinton Town Centre Cineplex right across the street.This property offers a unique investment opportunity with three year lease contracts in place, gross rent of $ 2800 per month with 10% rent increase every year. With long-term tenants in place and well-established contracts, the property generates reliable cash flow, making it an excellent choice for income-focused investors. Don't miss out on the chance to add this lucrative asset to your portfolio! (id:55499)
RE/MAX Eternity Realty
2nd Flr - 949 St Clair Avenue W
Toronto (Wychwood), Ontario
Excellent Corner Exposure At The Corner Of Oakwood/ St Clair! Perfect For Professional Office/ Comm Related Uses! Corner Visibility Steps To Transit, Subway, Tons Of Traffic At This High Profile Corner With 2,400 Sqft. 1 Parking Spot At The Rear. Many Uses Available. **EXTRAS** 1 spot in laneway (outdoor covered parking spot), Exposure To The North and West for Signage. (id:55499)
RE/MAX West Realty Inc.
2 - 949 St Clair Avenue W
Toronto (Wychwood), Ontario
Excellent Corner Exposure At The Corner Of Oakwood/ St Clair! Perfect For Professional Office/ Comm Related Uses! Corner Visibility Steps To Transit, Subway, Tons Of Traffic At This High Profile Corner With 2,400 Sqft. 1 Parking Spot At The Rear. Many Uses Available. Brokerage Remarks **EXTRAS** 1 spot in laneway (outdoor covered parking spot), Exposure To The North and West for Signage. Tenant To Pay Proportionate Share Of TMI and Utilities. Showing (id:55499)
RE/MAX West Realty Inc.
18118 Heart Lake Road
Caledon, Ontario
Newer Custom Stone/Brick 2 Story Home, with extra high celling on main and second floor, 4500+ sq. ft living area W/Unfinished Walk-Out Basement On fenced 2.25 Acres land ,W/Stream Running Through, Terraced Backyard. Enjoy Sunsets From The Deck & Views Of Countryside. Foyer W/Cath Ceilings, O/C Great Room W/Gas F/P, Pot Lights, Combined W/Custom Designed Kitchen W/Granite Counters, Centre Island, Crown Mldgs, matching Backsplash. Hardwood floor on Main and 2nd Both Floors. Superior Finishings. Master 6Pc Ens. Great Home For Large Or Extended Family. Perfect place to live and enjoy the modern home surrounded by natural beauty. (id:55499)
Royal LePage Flower City Realty
51 Winterton Way
Ajax (Northwest Ajax), Ontario
Welcome to 51 Winterton Way, Ajax A Truly Elegant Home in the Prestigious NorthwestCommunity, Nestled in the highly sought-after John Boddy "Eagle Glen" model, this magnificent4+2 bedroom, all-brick detached home boasts a grand and spacious design, offering over 4000square feet of luxurious living space. Perfectly situated, this home provides an unparalleledsense of comfort and sophistication.this meticulously maintained home. With a grand double-door entrance, with hardwood floors. The main floor features a gourmet eat-in kitchen withstainless steel appliances, a walk-out to the deck overlooking the ravine, a spacious familyroom with a gas fireplace, a formal dining room, with a main floor office for your work fromhome days, laundry room with garage access. Upstairs, Large primary bedroom suite offers hisand hers walk-in closets and a 5-piece ensuite, while the other two bedrooms enjoy access to5pc semi ensuite, Spacious 4th Bedroom and a 3rd bathroom with a walk in Tub/Shower. The fullyfinished basement adds even more space to this already expansive home. With two additionalbedrooms and a full washroom, the basement is perfect for guests or growing families. Thiselegant home offers a serene, luxurious lifestyle don't miss the opportunity (id:55499)
RE/MAX Community Realty Inc.
56 Homestead Road
Toronto (West Hill), Ontario
Welcome to this lovely home situated in a highly sought-after Scarborough neighborhood, just minutes from the lake. Offering the perfect blend of comfort and convenience, this home is close to excellent schools, beautiful parks, a variety of restaurants, shopping, major highways, and public transit - making it an ideal choice for families and commuters alike. As you enter, you'll be greeted by a bright and expansive veranda with large windows flooding the space with natural light perfect spot to enjoy your morning coffee or unwind in the evening. The main floor features a generously sized living and dining area, ideal for entertaining family and friends. A cozy family room with a wood-burning fireplace adds warmth and charm, while a patio door leads to a covered deck, seamlessly extending your living space outdoors. The large, level backyard offers endless possibilities for gardening, outdoor activities, or future projects. A convenient three-piece bathroom completes the main floor. Upstairs, you'll find three spacious bedrooms, each offering comfort and ample storage. The primary bedroom features direct access to a four-piece bathroom, which is also accessible from the hallway. A highlight of this room is the large patio door leading to a potential balcony - ready to be finished to your liking. The fully finished basement adds incredible value to this home, featuring a separate entrance, a second kitchen, a living room, a bedroom, and a full bathroom - making it an ideal in-law suite or potential rental space. A large cold room provides additional storage. The backyard is a true standout, offering an expansive and level space that can be transformed to suit your vision. A large, well-built shed presents exciting opportunities as a workshop, extra storage, a potential secondary suite, or a stylish he/she shed. It has built-in support for a possible garage door. Additionally, the garage has been modified to allow for extra storage, a feature many will appreciate. (id:55499)
RE/MAX Experts
2007 - 770 Bay Street
Toronto (Bay Street Corridor), Ontario
Vacant move in ready professionally managed rental at the Lumiere condo on Bay! Wide-format layout with bedroom and den opening out to the open concept living/kitchen area that walks out to south-facing balcony through wall to wall floor to ceiling windows. Hardwood flooring in living/kitchen/den areas, carpet in bedroom and bedroom walk in closet, and ceramic tile bathroom floor. Ceiling height of 9' throughout. Built in stainless steel appliances. Two-tone modern kitchen cabinets and kitchen tile backsplash. Refer to listing images for all building amenities. (id:55499)
Landlord Realty Inc.












