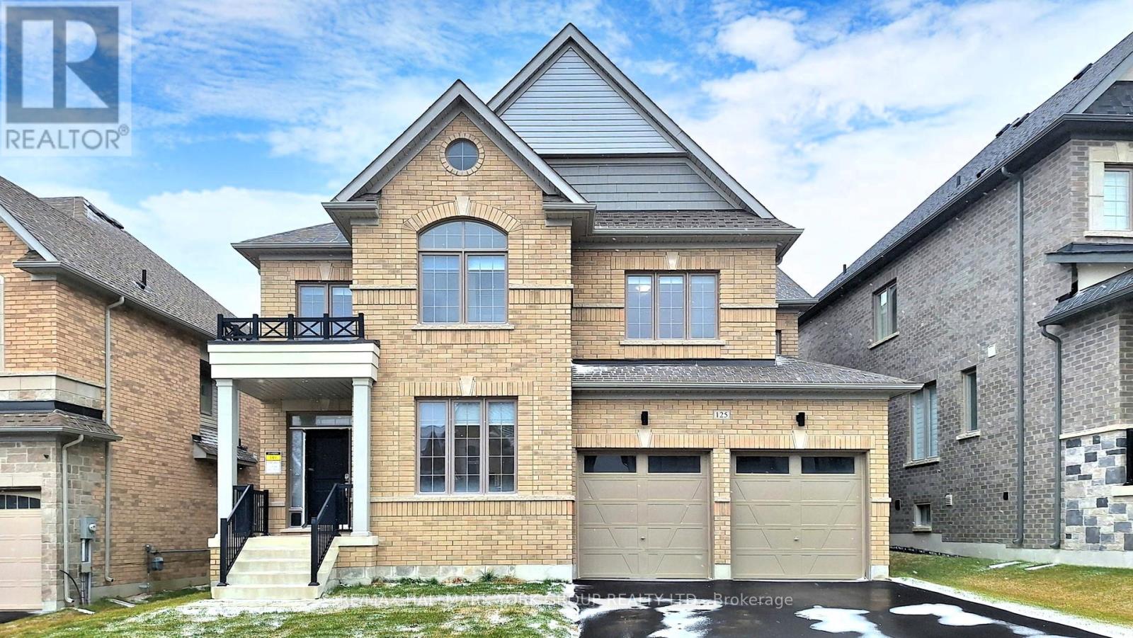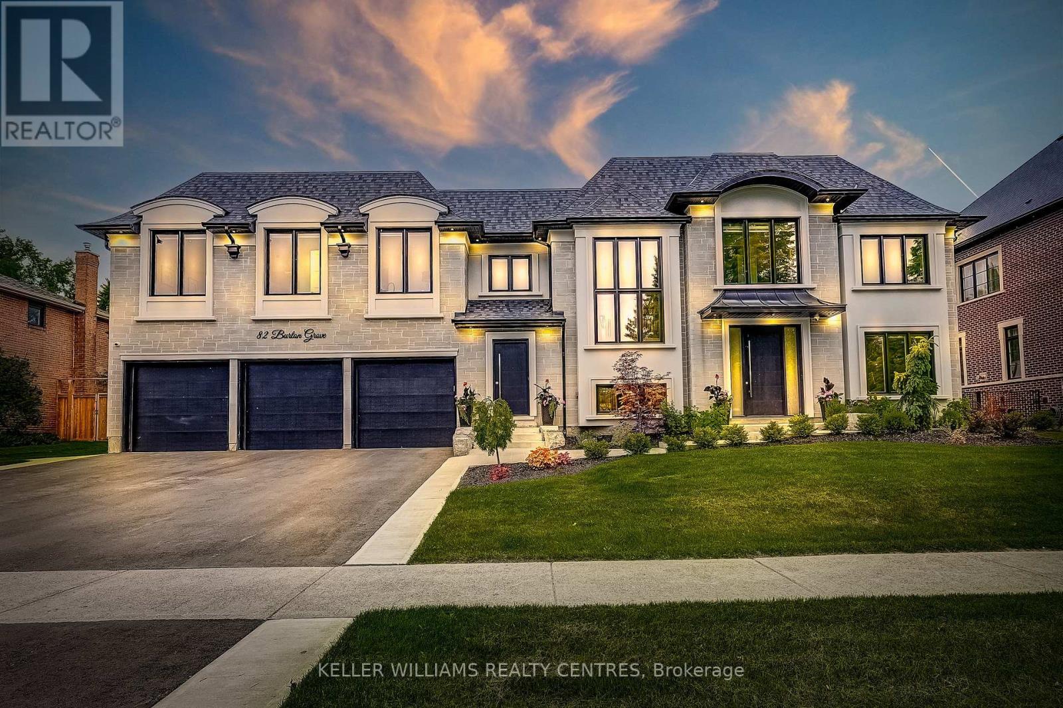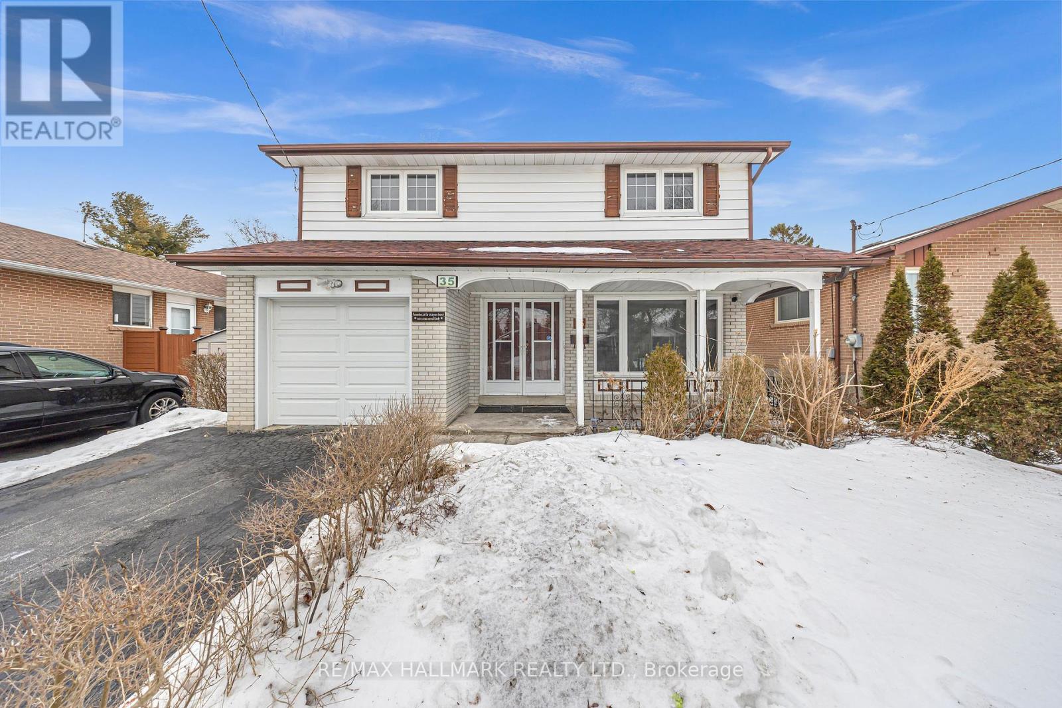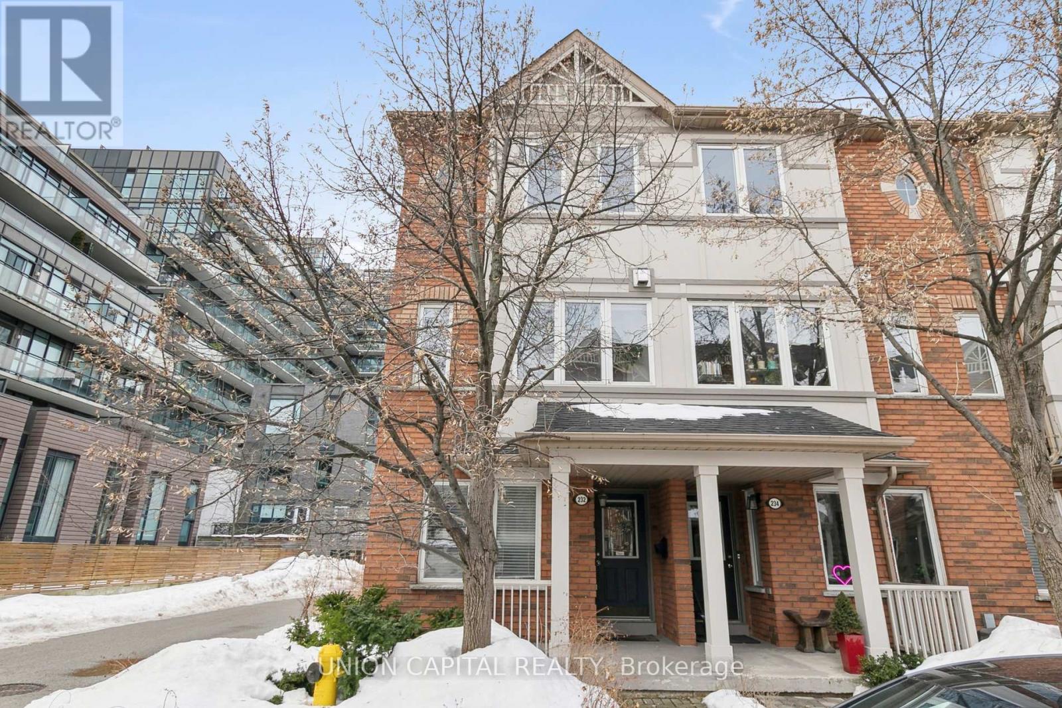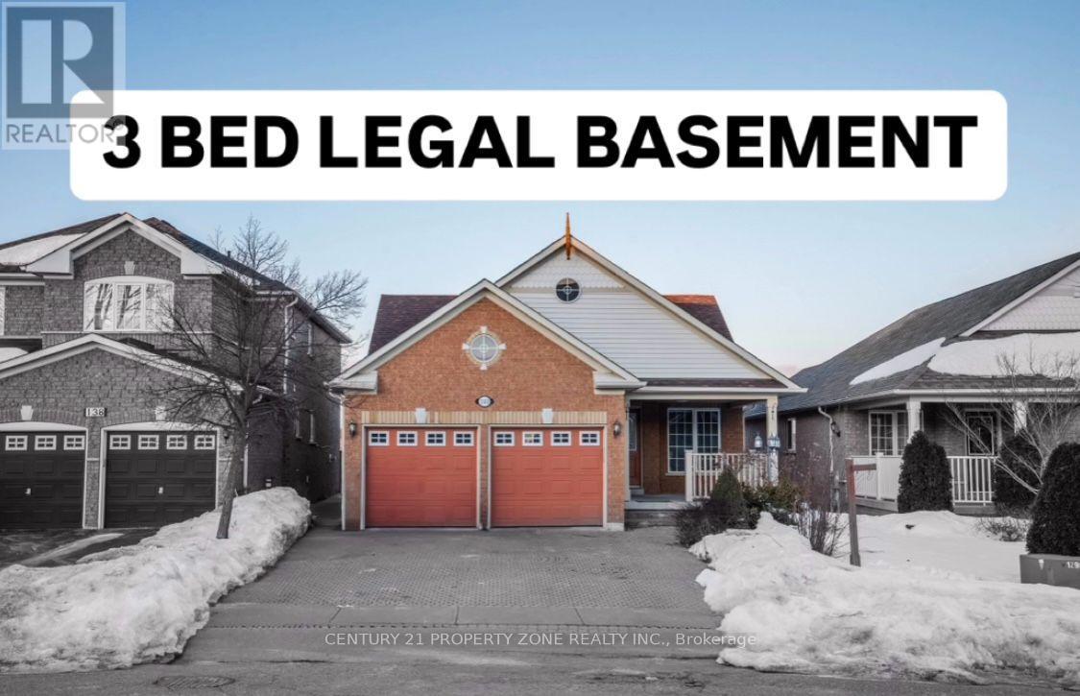125 Silk Twist Drive
East Gwillimbury (Holland Landing), Ontario
Welcome to 125 Silk Twist Dr. Your Dream Home Awaits! This modern 4-bedroom, 4-bathroom masterpiece offers nearly 3,000 square feet of style and comfort in a thriving family community. With a 51-foot frontage, it boasts exceptional curb appeal and thoughtful design. The bright and open-concept main floor features a dedicated office space and a modern kitchen complete with sleek quartz countertops and large windows that fill the area with natural light. The smooth ceilings, hardwood stairs with iron pickets, and numerous upgrades add sophistication and charm throughout the home. Located in a growing community, this residence provides access to top-rated schools, parks, and convenient amenities. It is the perfect place for your family to live, grow, and thrive. Schedule your showing today; your clients will be thrilled! **EXTRAS** Located in a quiet neighborhood, this home is just minutes from Yonge Street, GoStation, and major retailers like Home Depot, Best Buy, Costco, Walmart, and Upper Canada (id:55499)
RE/MAX Hallmark York Group Realty Ltd.
82 Burton Grove
King (King City), Ontario
Step into-Luxury at 82 Burton Grove! Located on a quiet street nestled in the most sought after pocket of the Prestigious King City! A fully customized designer home on a premium 100 x 233 foot lot is a true entertainers delight! Equipped with engineered hardwood flooring smooth ceilings, LED pot lights and upgraded light fixtures throughout the home! The kitchen features quartz countertops, custom cabinetry and tiled backsplash with state of the art built-in appliances and an oversized eat-in island w/soft close drawers & a pot filler above the 6-burner gas cooktop. Featuring a walk in pantry w/ a wet bar & a custom wine wall. Relax in the living room w/ the 16 ft open to above ceilings, complete with cozy fireplace with a porcelain tile accent wall. The 2nd floor features 3 ensuite/semi-ensuite bathrooms & 4 large bedrooms all complete with walk-in closets, and conveniently located 2nd floor laundry! The oversized windows allow for ample sunlight and divine views of the stunning backyard & in ground pool! This home has it all with a fully fenced yard, A newly built Shed in the back with a two piece bathroom, ample storage, a walk out from the kitchen to your fully enclosed loggia providing ease of entertaining all year round!! Welcome home! (id:55499)
Keller Williams Realty Centres
Royal LePage Your Community Realty
390 Chouinard Way
Aurora, Ontario
Rare Found Over 2,000 Sq. Ft Above Ground. 4-Bedroom End-Unit Townhouse Like Semi Detached, With a Functional Open-Concept Layout And Numerous Upgrades! Enjoy 9-Ft Ceilings On Both The Main And Second Floors, Complemented By Dark-Stained Gleaming Hardwood Floors And Stairs. The Upgraded Kitchen Features Luxurious Granite Countertops, While The Primary And Second Bedrooms Boast Enlarged Walk-In Closets. The Primary Ensuite Is Enhanced With a Frameless Glass Shower For a Modern Touch. The Professionally Finished Basement Offers a Spacious Recreation Room With a Wet Bar And A Full Bathroom. No Sidewalk! A Must-See Home! Near Plaza, Schools, Shopping Centre, Restaurants, Supermarkets, Parks and More! (id:55499)
Homelife Landmark Realty Inc.
20 Pietro Drive
Vaughan (Vellore Village), Ontario
Welcome to 20 Pietro Drive, a stunning 4+1 bed, 4-bath family home with over 2500 sqft of living space that blends modern elegance with timeless comfort in Vellore Village! Step through the sleek, contemporary front entrance into a beautifully designed interior featuring a gourmet kitchen with rich dark cabinetry, high-end stainless steel appliances, and a stylish mosaic backsplash. The spacious island offers both functionality and sophistication, making it the heart of the home. Retreat to the spa-like primary bathroom, complete with a luxurious freestanding soaker tub, a glass-enclosed shower, and designer finishes. Every detail of this home exudes style and quality, creating a perfect sanctuary for refined living. Downstairs, the finished basement includes a cozy living space, a second kitchen, and a walkout to the backyard, making it ideal for extended family or rental potential. Located in a desirable neighborhood close to schools, parks, and amenities, this home is a fantastic opportunity for families or investors alike. Minutes to Cortellucci Vaughan Hospital, Canada's Wonderland, Highway 400, Maple Community Centre, Vaughan Mills Shopping Centre, Maple GO Station and so much more! (id:55499)
Sutton Group-Admiral Realty Inc.
703 - 55 Austin Drive
Markham (Markville), Ontario
OFFERS ANYTIME! Welcome to this beautifully renovated 2-bedroom condo in one of Markham's most desirable buildings - this move-in-ready condo offers the perfect combination of modern design, comfort, and a prime location. A "bungalow-sized" Blue Jay model, offering 1,137 sq. ft. of thoughtfully designed living space, features updates throughout, including vinyl plank flooring, fresh painting, updated lighting, fully renovated bathrooms, and a Canac kitchen. The open-concept L-shaped living and dining area is bathed in natural light from large, wall-to-wall windows. Step out onto your private covered balcony with serene northeast treetop views. The generously sized eat-in kitchen blends both functionality and style, providing ample space for meal preparation and casual dining. The split-bedroom layout ensures maximum privacy, with the primary bedroom offering plenty of room for a king-sized bed. This room also includes a walk-out to the balcony and a spacious walk-in closet & linen closet. Fully renovated ensuite bathroom. The second bedroom is equally spacious, with abundant natural light and great closet space. The adjacent 3-piece bathroom showcases a sleek modern vanity, a glass-enclosed shower, and contemporary finishes. Convenient ensuite laundry, ample storage space, and easy access to all the amenities this sought-after building has to offer. 1 Parking Spot included **EXTRAS** Award winning Tridel building w all-inclusive maintenance fees, great amenities (incl pool,gym,guest suites,party rm, bbq area&more) & vibrant social community.Transit right @your door.Short walk to Markville Mall. Easy access to 404 & 407. (id:55499)
RE/MAX All-Stars Realty Inc.
58 Puisaya Drive
Richmond Hill, Ontario
Welcome to Uplands of Swan Lake built By Caliber Homes. Brand new luxury modern semi-detached on premium wide lot backing on ravine. Freehold - 2670 St.Ft Lotus Model. Nestled in the tranquility of natural surroundings. Mins away from Lake Wilcox, Hwy 404, GO Station & community centre. Double driveway. Very bright home with abundance of windows. 9ft ceilings on 1st, 2nd, 3rd floors. Hardwood flooring main floor except tiled area. Solid oak stairs & railings. Wrought iron pickets. Spacious Great room. Modern open concept kitchen w/ stainless steel appliances & centre island. Granite counter. Primary bedroom with coffered ceiling and walkout to balcony, 5 pc Ensuite & walk-in closet. Powder room and 3rd floor Laundry with large windows. Full TARION New Home Warranty coverage. No POTL Fees & Smooth Ceilings on 1st and 2nd Floor. (id:55499)
Intercity Realty Inc.
35 Rowallan Drive
Toronto (West Hill), Ontario
Welcome to West Hill Living at its Finest! This beautifully upgraded 4-bedroom, 2-story detached home offers a perfect blend of modern style and family-friendly functionality. Step onto new flooring on the main floor and basement, complemented by a fresh coat of paint throughout that brightens every corner. Upstairs, you'll find spacious bedrooms designed to accommodate a growing family, while the finished basement provides extra living space for entertainment, a home office, or even a guest suite with a full bathroom and standing shower. Outside, a massive backyard invites endless possibilities, from family gatherings under the sun to the potential for a garden suite, offering an ideal opportunity for additional rental income or multigenerational living. Located just 5 minutes from the Scarborough Lakeshore and Guild Park, you'll be minutes away from scenic waterfront trails, picnic spots, and cultural landmarks. With convenient access to schools, shopping, and major transit routes, this home truly has it all. Don't miss your chance to own a gem in Scarborough's West Hill! (id:55499)
RE/MAX Hallmark Realty Ltd.
232 Boston Avenue
Toronto (South Riverdale), Ontario
Extra Wide **End Unit Freehold** Executive Townhouse In A Private Enclave On A Quiet Tree Lined Street In Prime Leslieville. 3 Bedrooms & 3 Full Baths Feels Like A Semi & Provides An Ideal Living Space For Urban Professionals and Families. The Bright & Spacious Living Room Features Two Walls Of Windows with Gas Fireplace Making It Perfect For Entertaining & Comfortable Family Living. Renovated Open Concept Kitchen Dining Room Has A Walk Out To A West Exposure Terrace. The 3rd Floor Has A Generous Primary Suite W/4-Pc Ensuite & Walk In Closet. 2nd Bedroom W/A 4Pc Bath and Double Closet. Finished Lower Level Family Room W/High Ceilings. Versatile Floor Plan For Either 3rd Bedroom On Main Level or W/3 Pc Bath, Or A Private Office For Working Remotely. Oversized Built-In 1 Car Garage W/Storage Has Direct Access Into Home. (id:55499)
Union Capital Realty
124 - 120 Dallimore Circle
Toronto (Banbury-Don Mills), Ontario
Welcome to Red Hot Condos - A Must-See Gem in Banbury-Don Mills! Discover the perfect blend of style, space, and exclusivity in this stunning 1+Den corner unit! Featuring soaring ceilings and expansive windows, this home is bathed in natural light all day long. The open-concept kitchen is designed to impress, with sleek stainless steel appliances, elegant granite countertops, and stylish pot lights.The spacious primary bedroom offers a walk-out to your massive 473 SqFt private terrace - a true entertainer's dream! Enjoy morning coffee, host unforgettable gatherings, or simply relax in your own outdoor oasis. And the best part? Skip the lobby and step right into your unit through your exclusive terrace entrance! All of this, in an unbeatable location just minutes from Shops at Don Mills, Ontario Science Centre, DVP and Highway 401 - everything you need right at your doorstep! Enjoy resort-style living with top-tier building amenities including a fully equipped gym, indoor pool and a stylish party room perfect for hosting guests. Bonus: This unit comes with a locker conveniently located on the same floor and a parking space directly below the unit - easily accessible by stairs with no need for the elevator! This rare find wont last long - experience the best of luxury, convenience, and privacy today! (id:55499)
Right At Home Realty
27 Old Brewery Lane
Toronto (Regent Park), Ontario
They don't make them like this anymore! Originally built in 1876 as a malthouse brewery, this NYC brownstone-style residence was transformed into a boutique hard loft in 2006, offering just 10 exclusive units. But what makes this one truly special? 1. It's the Corner Unit - it has the feel of a semi with an abundance of windows, timeless exposed brick, tons of natural light, and just one great neighbour. 2. Private Street Level Entry - one of only six units with direct access from the street. 3. A One of a Kind Floor Plan - the primary suite is epic, spanning the entire third floor with a walk-in closet and ensuite. 4. Oversized Underground Parking - the largest spot in the building (oh, and there's also a locker). Spanning nearly 1,800 sq. ft (interior and exterior), this 2-bedroom + den corner unit features soaring 10-foot ceilings, architectural arched windows, and rich character details only found in a heritage-designated building. And then there's the 340 sq. ft. private rooftop terrace, a true urban oasis with an Arctic Spa hot tub, a BBQarea, and stunning CN Tower views. Nestled in vibrant Corktown, steps from Queen Street East, this architectural showpiece offers unbeatable access to transit, including two priority streetcar routes, two planned Ontario Line stations, and major highways like the DVP, Gardiner, and Bayview Extension. Don't miss out on the opportunity to own this exclusive corner unit in the heritage-designated Malthouse Lofts. **EXTRAS** Highlights: A/C (1.5years), Combi Boiler (4 years), New Hardwood 2nd & 3rd floors (4 years). (id:55499)
Real Estate Homeward
14 - 43969 3 Highway
Wainfleet, Ontario
Affordable year round living Only $249,900! Discover comfort and charm in this well-maintained 3-bedroom, 1-bathroom mobile home, nestled on a peaceful countryside road in Wainfleet. Featuring an open-concept living, dining, and kitchen area, this home boasts new vinyl plank flooring throughout and newer appliances for a modern touch. Enjoy the convenience of a spacious mudroom and step outside to a large deckperfect for entertaining or relaxing in the summer breeze. With two dedicated parking spots, this home offers both practicality and tranquility. For more details, call the listing agent directly! (id:55499)
RE/MAX Niagara Realty Ltd
140 Vintage Gate
Brampton (Fletcher's Creek Village), Ontario
This beautifully upgraded detached raised bungalow offers a serene, cottage-like feel with stunning ravine views, creating the perfect balance of nature and modern living. This home boasts a well-designed layout with 2 spacious bedrooms and 2 bathrooms on the main floor. The legal walk-out basement adds incredible value, offering 3 additional bedrooms, making it an ideal space for rental income or extended family living. Inside, you'll find numerous upgrades throughout, enhancing both style and functionality. The home also includes an attached 2-car garage, with total parking for up to 6 cars. Conveniently located near parks, schools, and key amenities, this property offers easy access to everything you need while providing a quiet retreat from the bustle of everyday life. Brand new HVAC system, replaced in 2023, ensuring optimal comfort and energy efficiency throughout the year. Whether you're looking for a comfortable family home or a lucrative investment with great rental potential, this home truly has it all. Dont miss the chance to own this incredible property in one of Bramptons most desirable neighbourhoods. Fully finished basement, to be completed as a legal separate dwelling prior to closing. This newly renovated space will feature three bedrooms, offering a versatile option for additional rental income or multi-generational living. An excellent opportunity for discerning buyers seeking enhanced living options. (id:55499)
Century 21 Property Zone Realty Inc.

