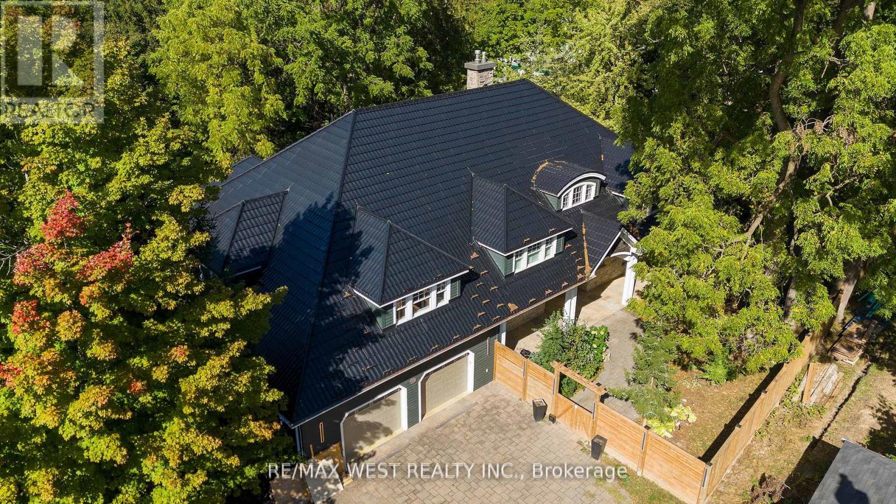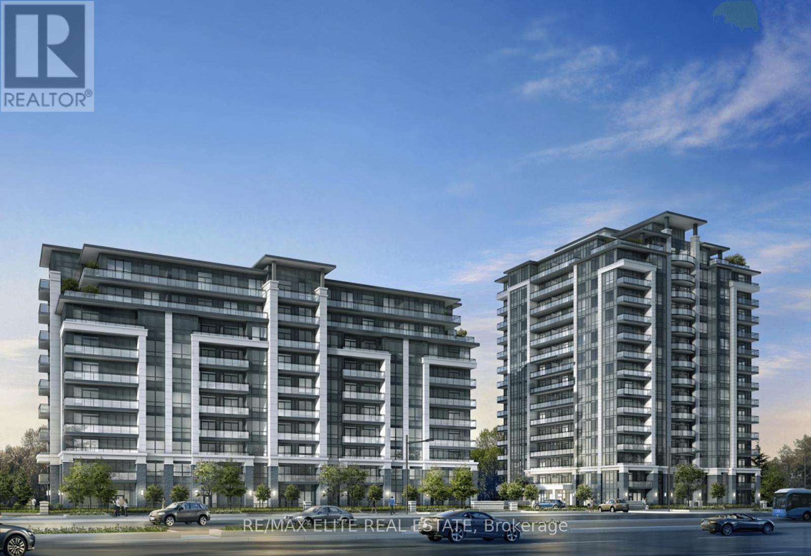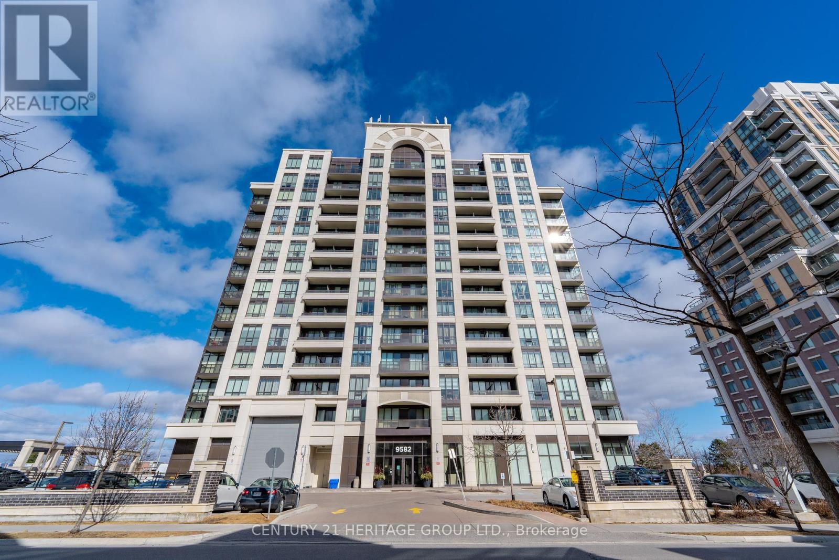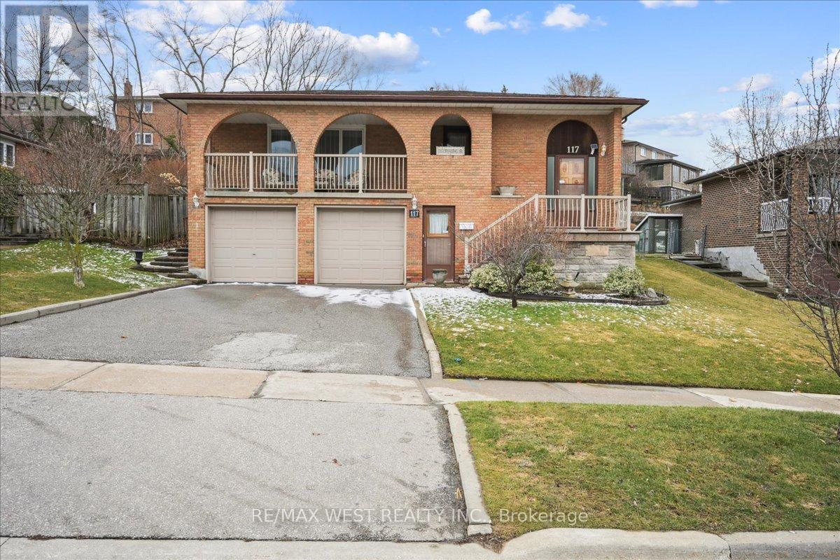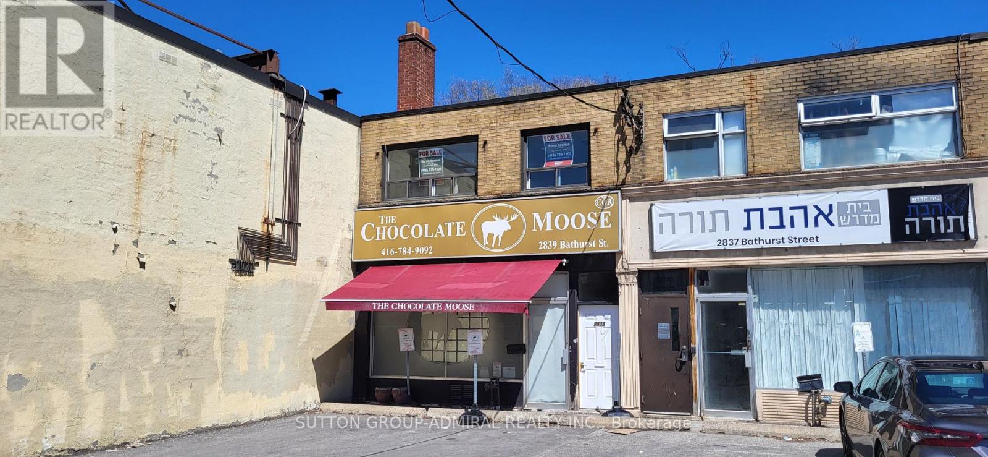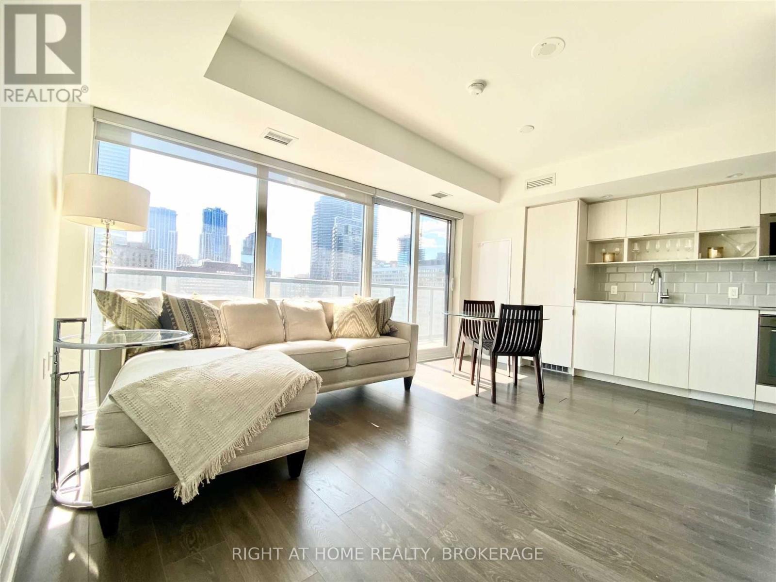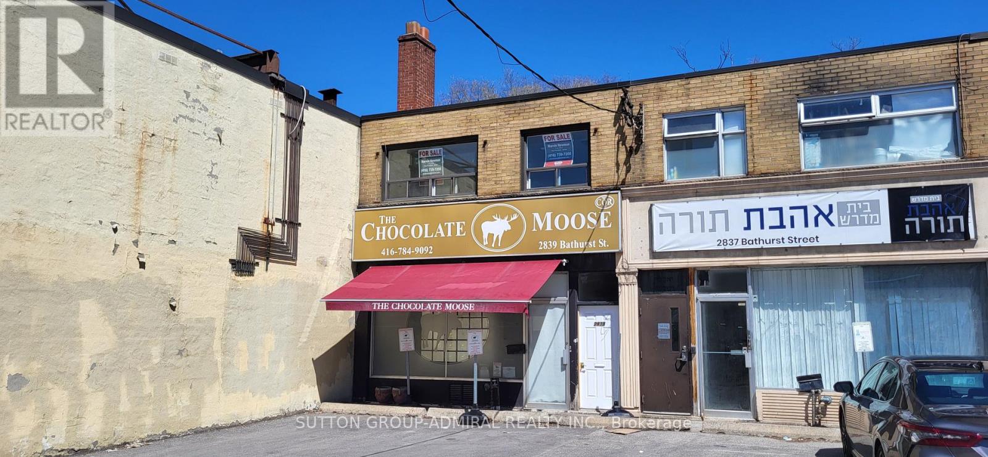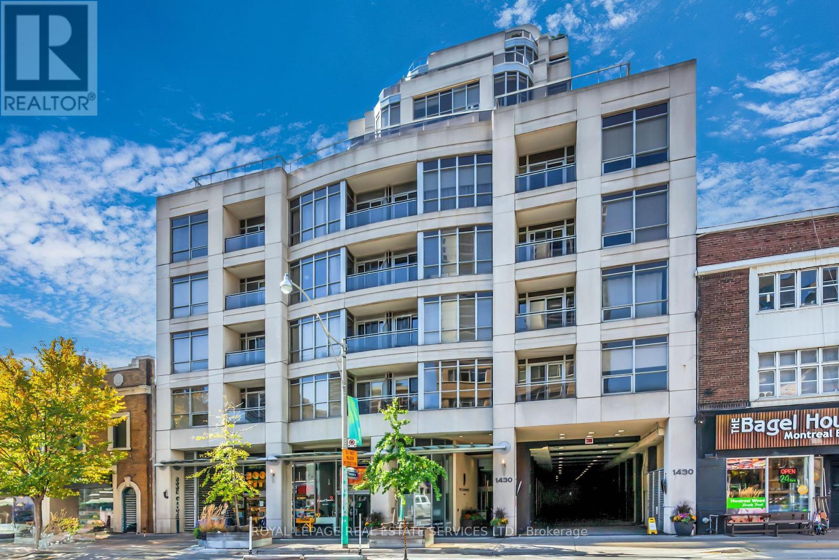139 Mulcaster Street
Barrie (City Centre), Ontario
You can have the best of both worlds...living in the city on your own over half an acre ravine lot. Welcome to 139 Mulcaster Street. Custom crafted estate designed by architect lan Malcolm with over 5500 Sq. ft. And over 8000 Sq. Ft overall. This property truly has it all. A gorgeous balance and old world charm and newest finishes and technology a new built has to offer. You are welcomed by an impressive foyer featuring Barrel vaults & vaulted ceilings, Glass railings, open concept design, gorgeous kitchen with an island, upscale appliances and a coffee bar room. Extensive millwork through out. The main floor features a library/office/bedroom with custom built-ins Gorgeous lighting through out. A massive outdoor kitchen overlooking the ravine treed yard. Multiple sitting rooms and nooks with views of nature from every window. The second level does not disappoint with an impressive master retreat and 3 more bedrooms. Multilevel laundry. Basement is fully finished with multiple walk out points Features another bedroom and a 4pc bath. A workshop accessible through its own dedicated roll up garage system. A potting room which opens to a beautifully manicured garden. Above the oversized garage is a nanny / in-law suite with a separate entrance. Home is powered by the latest technology, 3 brand new furnaces each with own steam home humidifier, HVAC system and air conditioning. Property sits at the end of the street in a park like setting. Private and quiet yet within walking distance to the lake, shops and restaurants and everything downtown Barrie has to offer. (id:55499)
RE/MAX West Realty Inc.
305 - 398 Highway 7 E
Richmond Hill (Doncrest), Ontario
Experience luxury living in the heart of Richmond Hill with this stunning 2+1 bedroom, 2-bathroom condo. Offering a spacious and functional layout, this unit boasts 930 square feet ofliving space complemented by an 80-square-foot balcony with breathtaking unobstructed east-facing views. This one comes with the added convenience of TWO PARKING SPOTS.Extensively upgraded with over $50,000 in enhancements, this condo features premium finishes,including modern LED lighting, an advanced Fotile range hood, and extra-deep kitchen cabinetsfor additional storage. The kitchen and master ensuite showcase upgraded tiles, while theflooring throughout adds a refined touch.The open-concept living and dining area creates an inviting space perfect for both relaxationand entertaining. Situated in one of Richmond Hills most sought-after locations, this homeoffers the perfect blend of style and convenience. (id:55499)
RE/MAX Elite Real Estate
315 - 9582 Markham Road
Markham (Wismer), Ontario
Welcome to this Cozy & Modern 1 Bed + Den condo located in the heart of Markham. Perfect Retreat for anyone looking for comfort & Convenience. This Charming Unit has a very spacious Bedroom + Den/Office. Large Closet, Modern Bath with sleek Vanity, Open concept Living and Kitchen with Breakfast Bar. Plenty of Cabinets, Large Windows, In-Suite Laundry, Sprinkler system, Large Open Balcony, Underground Parking. Building Amenities include Fitness Centre, Party Room, Pool/Hot Tub, 24 hr Concierge Service. Home of prestigious Elementary & Secondary Schools. Minutes to all local Shops, Restaurants, Parks & Trails, Hospital, Community Centre, Library, Public Transit, Highways etc. A Must See!! (id:55499)
Century 21 Heritage Group Ltd.
1304a - 10 Rouge Valley Drive
Markham (Unionville), Ontario
This well-maintained 1-bedroom condo with a locker is located in a stunning, newer building in theatre, shops, and parks, all within walking distance. Bus Stop At Doorstep. It's also just including a large balcony, you'll enjoy an unobstructed north-facing view. The condo is in the heart of downtown Markham. It features a sleek, contemporary kitchen with a glass cooktop, windows, and laminate flooring throughout. With approximately 599 sq. ft. of living space, quartz countertops, and built-in appliances. The unit boasts 9-foot ceilings, floor-to-ceiling minutes away from the Go Station, YMCA, supermarkets, and malls. Building amenities include café, a pool, and a BBQ area. 1 locker is included with the unit. Prime location, offering easy access to a transit hub, GoodLife Fitness, restaurants, a guest suites, 24-hour concierge service, an exercise room, a party room, a lounge, a cyber café, a pool, and a BBQ area. 1 locker is included with the unit. (id:55499)
Sutton Group Old Mill Realty Inc.
117 Willis Road
Vaughan (East Woodbridge), Ontario
Beautifully Renovated & Super Spacious 3 Bedroom Detached Bungalow Located In Demand Neighbourhood And Situated On A 60' x 135' Lot!! With Close To 3,800 S/F Of Living Space, This Charming Home Features Family-Sized Living & Dining Areas, Kitchen With Granite Counters & Stainless Steel Appliances, Primary Bedroom W/Ensuite, Separate Entrance To Fully Finished Basement & Much More! Close To Highways, Transit, Parks & Schools. This One Will Not Disappoint!!! (id:55499)
RE/MAX West Realty Inc.
249 Boake Trail
Richmond Hill (Bayview Hill), Ontario
"We Love Bayview Hill" TM This Meticulously Upgraded European-Italian Style Estate, Built By Cachet Homes, Is Nestled In Prestigious Bayview Hill With Over 5,000 Sq Ft Of Total Luxurious Living Space. 4+2 Bedrooms and 6 Washrooms (All 4 Bedrooms Have Their Own Ensuite Washrooms). Renovated With Modern Design And Over $500,000 In Upgrades (Including $150,000 On Landscaping), The Brand-New Gourmet Kitchen Boasts Quartz Countertops, Premium Bosch, Fotile, And Italian-Made Fulgor Appliances, Including A Built-In Steam Oven, Gas Stove, And Hot Water Dispenser. The Primary Bedroom Offers An Invisible Door To A Spacious Walk-In Closet For Seamless Sophistication. All Bathrooms Feature Quartz Countertops, Marble Floors, And LED Mirrors. Main And Second Levels Showcase New Hardwood Floors. The Family Room And Basement Include Built-In Fireplaces, A Striking Marble TV Wall, And Automated Vertical Sheers. Smart Home Features Include A Ring Doorbell, Smart Thermostat, Automated Curtains, And Integrated LED Lighting. Additional Upgrades: 2022 High-Efficiency Furnace, Navien Tankless Water Heater, And A Redesigned Laundry Room With Custom Storage. Professional Landscaping Enhances The Garden, Driveway, And Covered Deck. Walking Distance To Bayview SS, Minutes To Elementary School, Shopping, And Parks. (id:55499)
Harbour Kevin Lin Homes
10212b Yonge Street
Richmond Hill (Mill Pond), Ontario
Right in the core of downtown Richmond Hill with Yonge St exposure, plenty of parking at the back of the building with an entrance to the unit. 958 Sqf ON MAIN FLOOR. ( TMI only applies to the main floor) and 958 sqf bsmt for a flat fee of $1,000.00 starting May 1st. signage on the front and back and the parking entrance. unit is currently operating as a massage and body care. suitable for dental, medical, and any type of medical or body care. (heat and water are included in tmi). (id:55499)
Kingsway Real Estate
16 - 1345 Morningside Avenue
Toronto (Rouge), Ontario
Industrial unit available in demand area. Ideal for light manufacturing/production and warehousing. One truck level shipping and receiving door and single man door. No retail or wholesale use allowed. Not suitable for place of worship. No food, frozen food, or automotive use to be accepted. Please do not ask. (id:55499)
Insider Condos Inc.
2839 Bathurst Street
Toronto (Bedford Park-Nortown), Ontario
Client Remarks ** Store With 2 Apartments ** Apartment 1 Renovated 2024!! ** Full Finished Basement For Retail Store ** Retail Store And Two 2-Bedroom Apartments On 2nd Floor ** Apartment 1 - New Lease (May 15, 2024) ** Apartment 2 - Month To Month Tenant ** Separate Meters For Hydro ** 4 Parking Spots (2 In Front Of Retail Store) ** Busy Bathurst Location North Of Glencairn ** Great Investment Property ** Extras: ** Parking Lot Repaved (2021) ** Roof Replaced (2017) ** Newer Boiler ** Renovated Apartment (2024) ** (id:55499)
Sutton Group-Admiral Realty Inc.
1412 - 89 Mcgill Street
Toronto (Church-Yonge Corridor), Ontario
Immaculate Furnished 1 Bedroom W/Internet Incl., West Facing Unit At Alter By Tridel. Bright And Spacious With Unobstructed Views Of The City. Wall-To-Wall, Floor-To-Ceiling Windows, Designer Kitchen Cabinetry With Built-In Appliances. Steps To Ttc, Subway, Ryerson, Eaton Center, Hospitals, Groceries, Parks And More! Enjoy Luxury Amenities: Rooftop Patio W/ Outdoor Pool, Bbq & Lounge Area, Gym, Yoga Studio, Concierge & More! (id:55499)
Right At Home Realty
2839 Bathurst Street
Toronto (Bedford Park-Nortown), Ontario
** Store With 2 Apartments ** Apartment 1 - Renovated 2024!! ** Full Finished Basement For Retail Store ** Retail Store And Two x 2-Bedroom Apartments On 2nd Floor ** Apartment 1 - New Tenant (May 15, 2024) ** Apartment 2 - Tenant Month To Month ** Separate Meters For Hydro ** 4 Parking Spots (2 In Front Of Retail Store) ** Busy Bathurst Location North Of Glencairn ** Great Investment Property ** Extras: ** Parking Lot Repaved (2021) ** Roof Replaced (2017) ** Newer Boiler ** Renovated Apartment (2024) ** (id:55499)
Sutton Group-Admiral Realty Inc.
207 - 1430 Yonge Street
Toronto (Yonge-St. Clair), Ontario
A Rare Midtown Gem with Expansive Outdoor Living! Nestled in the heart of midtown Toronto, The Clairmont is a coveted boutique residence surrounded by top-tier shops, dining, and lush green spaces. This exceptional suite offers an incredible opportunity to experience the perfect blend of style, comfort, and convenience. Offering 2 spacious bedrooms and 2 stylish bathrooms, this bright and functional layout is designed for comfortable city living. What truly sets this home apart is its unmatched outdoor space with two massive private patios spanning close to 500 sq./ft., a rare find in condo living! Perfect for entertaining or unwinding, the terraces even includes a gas hookup for effortless outdoor grilling. Located on an ultra-quiet floor, this suite provides a serene retreat while also offering the convenience of being on the same level as select building amenities. Inside, the open-concept kitchen is a chefs dream, featuring granite countertops, a tiled backsplash, undercabinet lighting, built-in oven, and gas cooktop. A built-in frosted glass display cabinet, pendant lighting, and a multifunctional center island with a breakfast bar, integrated dishwasher make it as practical as it is stylish. Throughout the suite, premium hardwood floors and a sophisticated color palette complement elegant finishes. The primary bedroom offers a spacious walk-in closet and a spa-like 3-piece ensuite, complete with stone countertops, an undermount sink, a custom glass shower enclosure, and elegant lighting. The second bedroom provides versatility, while the secondary bathroom boasts a sleek glass-walled shower. Living at The Clairmont means enjoying effortless access to the best of midtown, St. Clair subway station, Farm Boy, Loblaws, top restaurants, major banks, Toronto Badminton & Racquet Club, and the scenic David A. Balfour Park are all just steps away. With its exceptional outdoor space, premium finishes, and unbeatable location, this suite is a true standout in the city! (id:55499)
Royal LePage Real Estate Services Ltd.

