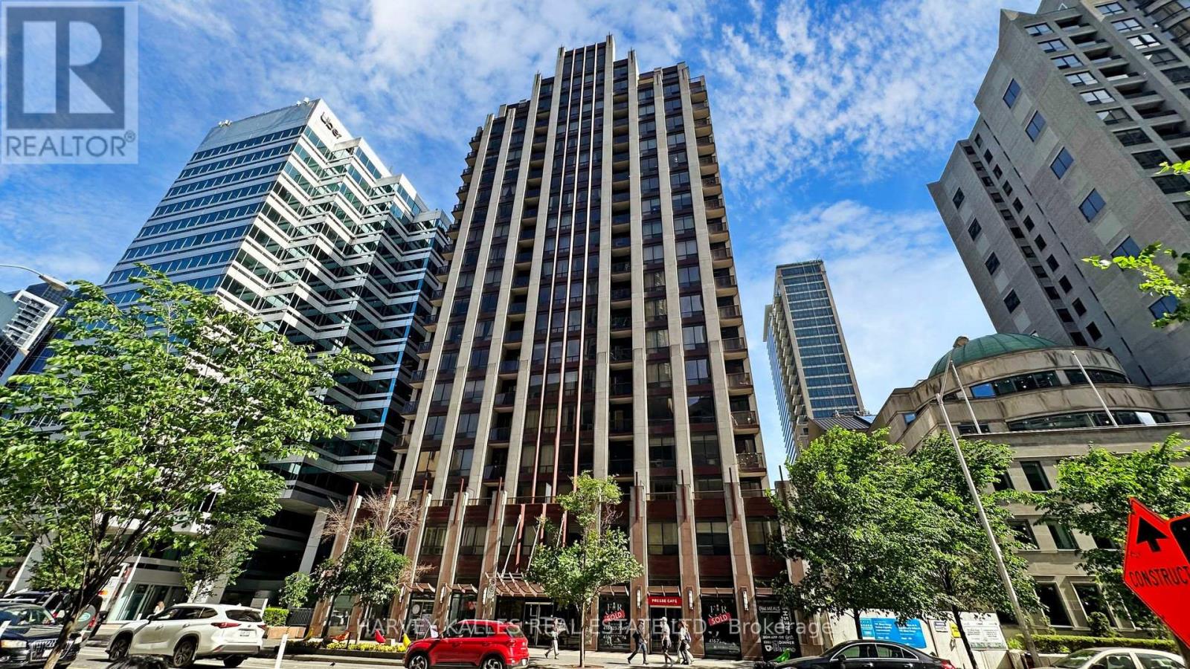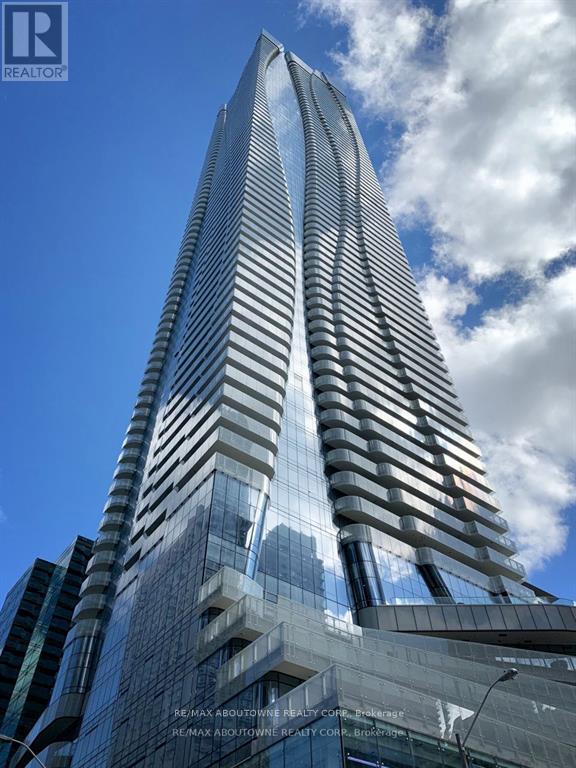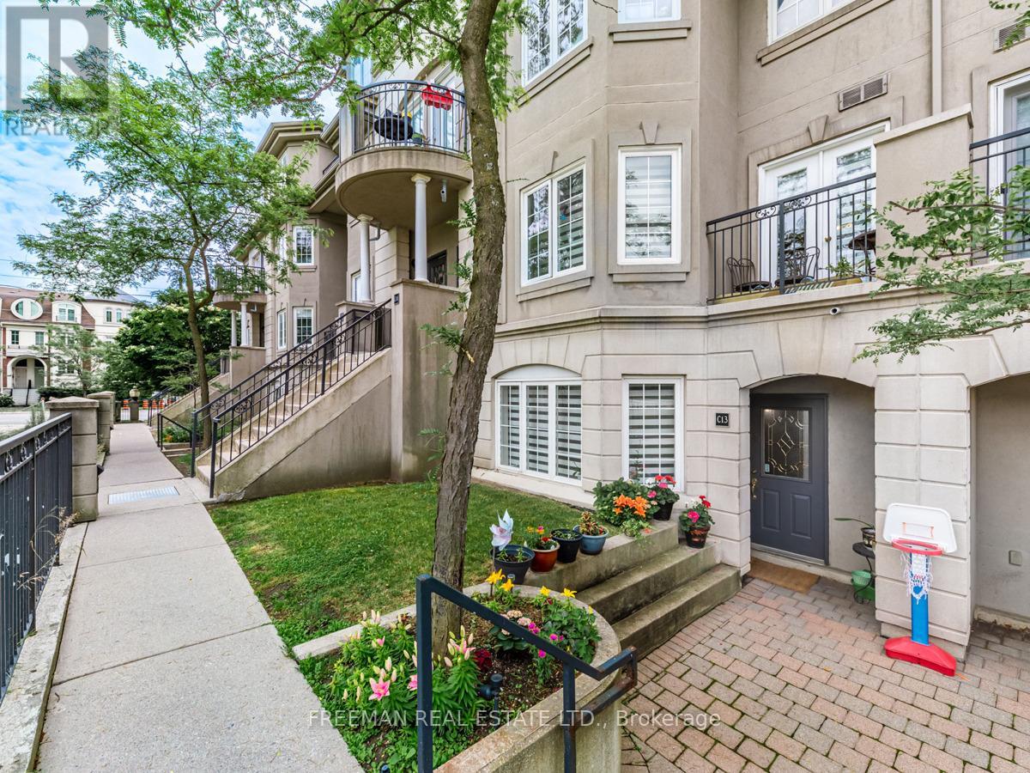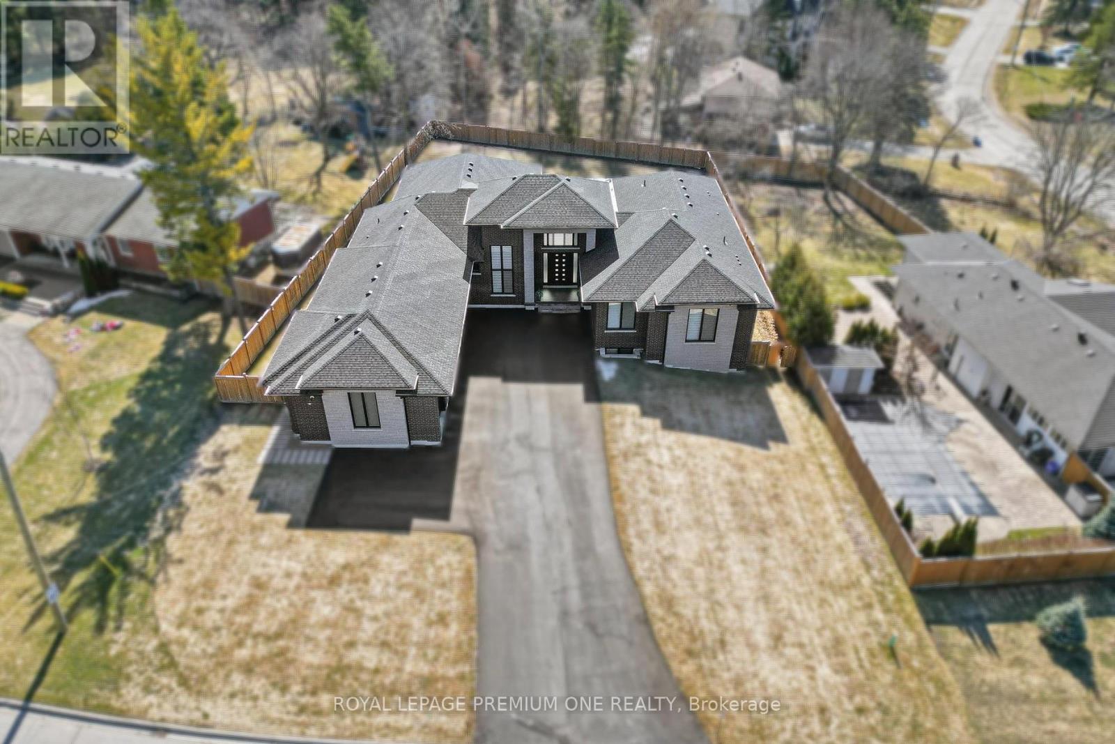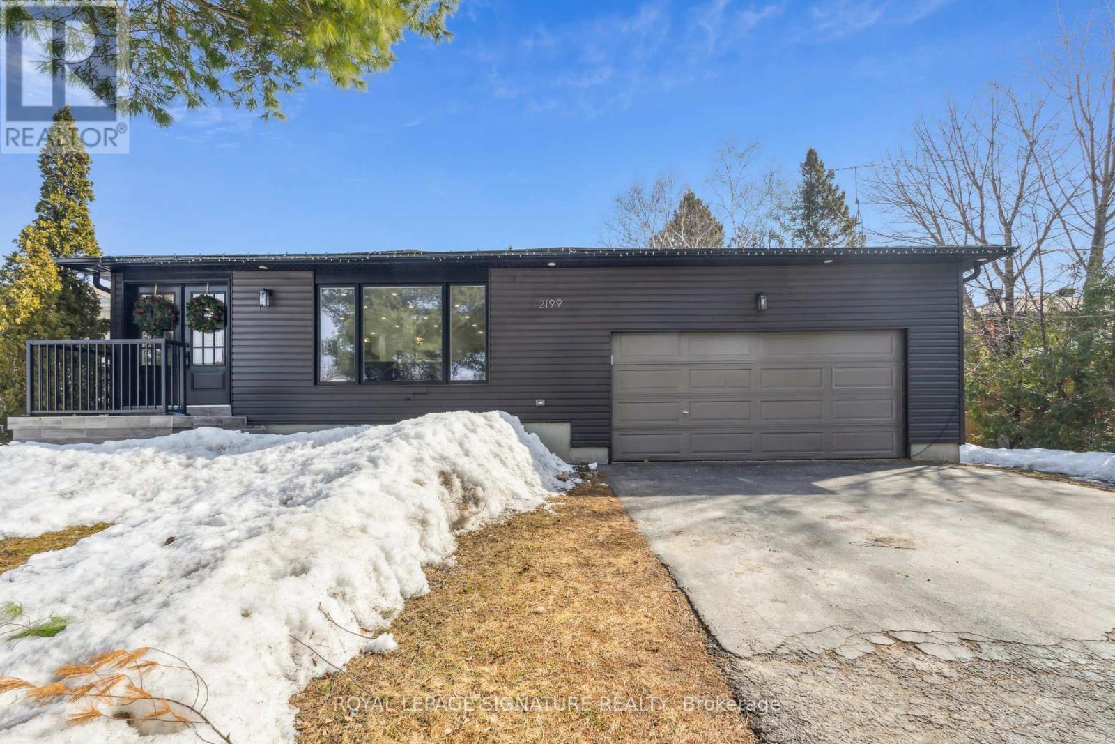1927 Avenue Road
Toronto (Bedford Park-Nortown), Ontario
Well Maintained Lower Level Office Space Located on Trendy Avenue Rd, Prestigious Neighborhood. Large Operable Window, Pot Lights Throughout with its own 2 Piece Bath. Parking Negotiable. Close to 401, TTC, Green P Parking Across the Street, Meter Parking Along Avenue Road. (id:55499)
Royal LePage Your Community Realty
903 - 85 Bloor Street E
Toronto (Church-Yonge Corridor), Ontario
Bright One Bedroom with perfect layout and no wasted space. Such a convenient location, minutes to Yorkville, UofT, across the street from The W Hotel, shops, restaurants and easy transit just to name a few. Floor to ceiling windows, includes parking, locker and all utilities. Well maintained and professional building with great security! Built-ins for the primary bedroom closet, access to the balcony from the bedroom and living area. Live in one of the most vibrant neighbourhoods in the city. (id:55499)
Harvey Kalles Real Estate Ltd.
3306 - 11 Wellesley Street W
Toronto (Bay Street Corridor), Ontario
1+1 Luxury Condo In The Heart Of Downtown Toronto. Steps To U Of T & Ryerson U, Wellesley Subway, Yorkville Shops & Financial Districts. The Den Can Be Used As a Second Bedroom. Great West View With Lots Of Natural Light. (id:55499)
Bay Street Group Inc.
3910 - 1 Bloor Street E
Toronto (Church-Yonge Corridor), Ontario
A Remarkable Living Experience Living In The Prestigious One Bloor East Condo. Spa like, Breath-Taking Views From The 39th Floor, Spacious 798 Sq.Ft. Large 2 Bedroom (1+Flex with Murphy Bed), 2 Bathroom Unit (W/ Privacy Blinds), A Huge Wrap Around Balcony, Floor To Ceiling Windows With Custom Blinds, A Perfect Layout, Kit W/ Top Shelf Finishes. 2 Floors (Over 27000 Sq.Ft.) Of Resort Like Amenities, Including Luxurious Spa, Gym, Lounges, Indoor And Outdoor Pool, A Rooftop Garden Terrace W/BBQ. Direct Access To Subway Downstairs, Steps To The Bloor-Yorkville Neighbourhood Surrounded By Countless Boutiques, Shops And Restaurants. Walking Distance To UofT, Ryerson, ROM, Planetarium and much more!! Unit Has Option To Be Leased Furnished for an nominal fee. (id:55499)
RE/MAX Aboutowne Realty Corp.
713 - 3237 Bayview Avenue
Toronto (Bayview Village), Ontario
**Dog Park & Trails Across the Street***Plaza Right Next Door****Huge Open Concept Bright 2 Bedroom 2 Bathroom Unit with 9Ft Ceilings, Floor To Ceiling Windows, Amazing Unobstructed South & West Views (NO LOOMING BUILDINGS AROUND!!), 2 Balconies, Laminate Flooring Throughout, Modern Kitchen Cabinetry, Quartz Countertop, Ss Appliances, Under-Mount Sink In Kitchen & Bathroom, Parking Space, Locker & More! Transit At Your Doorstep, Incredible Shopping (Bayview Village 5 Mins) & Convenient Access To 401/407 Highways 24 Hr Concierge, Guest Suite, Fitness, Outdoor Lounge With Dining And Bbq. (id:55499)
RE/MAX Real Estate Centre Inc.
2706 - 27 Sudbury Street
Toronto (Niagara), Ontario
Fantastic opportunity to live in this spacious 2 bed, three level townhome in the best west end location sandwiched in between King and Queen walkable to anything yhour heart desires. This unit has been thoughtfully updated throughout property features spacious rooftop terrace perfect for entertaining and BBQing! **EXTRAS** Upgrades include new hardwood flooring and carpets, new appliances, as well as updated bathroom. All utilities included!! 1 surface parking behind buildings. (id:55499)
Chestnut Park Real Estate Limited
C13 - 108 Finch Avenue W
Toronto (Newtonbrook West), Ontario
Welcome to Unit C13, a rare gem in the complex with direct access to the underground parking garage. This spacious home offers over 1350 square feet of living space spread across two floors, featuring an open-concept layout that seamlessly blends the dining and living areas. The large kitchen comes equipped with sleek stainless steel appliances, while the second floor boasts convenient laundry with front-load washer and dryer, plus an open-concept den. The generously sized master bedroom offers a walk-out to a private balcony and a walk-in closet. Enjoy a prime central location, just moments from restaurants, shopping, TTC, and major highways (401, 404, DVP). Plus, the furnace and AC are owned free and clear, providing added peace of mind. Don't miss this fantastic opportunity! **EXTRAS** Includes All Electrical Light Fixtures, Window Coverings, Stainless Steel Appliances (Fridge, Stove, Built In Dishwasher, Hood Fan), Front Load Washer And Dryer. Includes 1 Parking Spot With direct entry to parking lot! (id:55499)
Freeman Real Estate Ltd.
137 East Shore Drive
Clarington (Bowmanville), Ontario
Live the dream at Lake Breeze, the largest master-planned waterfront community in the GTA, nestled on the beautiful shore of Lake Ontario. Detached 4 bedroom 3 bathrooms + double garage + front porch +Balcony 2nd Floor+ deck. 2650 sq.ft. home. Steps away from waterfront. Located just 35mins east of Toronto, this unique and spectacular waterfront community offers a stunning selection of waterfront trails that wind through the neighbourhood and along the lake. Full view of Lake Ontario with covered balcony. Playground, nature trails along the lake, marina & restaurant, 5mins drive to 401. Luxury brand new detached house, 9ft ceiling on main, main floor laundry with access to garage. (id:55499)
Royal LePage Terrequity Realty
11 Hollywood Crescent
King (Nobleton), Ontario
Nestled on a tranquil cul-de-sac in one of Nobletons most exclusive enclaves, 11 Hollywood Crescent is a custom-built modern bungalow designed for those who appreciate timeless elegance and contemporary sophistication. From the striking architectural façade to the meticulously landscaped grounds, every detail of this residence has been curated for luxury and comfort. A heated four-car garage, thoughtfully equipped with roughed-in electric vehicle infrastructure, pairs with an extended driveway to offer ample space for vehicles and storage. Inside, the expansive layout is enhanced by custom cabinetry, imported Italian porcelain and quartz features throughout, with approximately 7,448 sq/ft across the main and lower levels. For ultimate convenience and versatility, a full second custom kitchen on the lower level provides additional functionality with a multi-suite design, separate entrance and side stairwell up to the garage. Designed with modern living in mind, this home offers ample storage solutions throughout Each bedroom has been crafted with a spacious walk-in closet, and the primary closet features floor-to-ceiling custom cabinetry. Two additional versatile bedrooms, along with a generous family room on the lower level complemented by a home gym and a dedicated office space. Featuring a custom wine cellar with a 29x18 ft cantina . Security is prioritized, with solid wood interior doors, reinforced exterior entries, and security keys. Window Armour has been applied to the interior surfaces of all ground-level windows, Complementing this is a suite of integrated smart home technology, offering automated control of lighting, climate, and security systems , Step outside to discover a private backyard oasis, where custom landscaping sets the stage for relaxation and entertainment. A custom loggia, roughed-in for an outdoor kitchen, and a heated 20x40ft saltwater in-ground pool with a retractable cover are the highlights of this serene retreat. (id:55499)
Royal LePage Premium One Realty
36 Front Street
Orillia, Ontario
Commercial space located in the heart of downtown Orillia. Excellent exposure, corner location, entrances off two streets, lots of parking and covered carport. Approx 2866 sq ft was previously used for a laundromat and dry cleaning location. C4i Zoning permits many uses. Semi Gross Lease + HST for year 1, Tenant Pays: Business Taxes, Garbage Removal, Natural Gas, Heat, Hydro, Tenant Insurance, Internet, Maintenance/Repairs, Parking, Signage, Snow Removal, Water & Sewer. Net Net Net Lease. (id:55499)
RE/MAX Right Move
Lower - 62 Kaitlin Drive
Richmond Hill (Oak Ridges Lake Wilcox), Ontario
Newly renovated legal walk-up basement suite with modern finishes and new appliances, new flooring,fresh paint,updated kitchen,lighting and fixtures,bright,clean and move in ready, separate entrance, Proper egress, and full compliance with local building codes. Safe quiet neighbourhood, Great Location: Steps To The Lake and Parks, close To Main Roads And All Town Amenities. Basement Tenant is responsible for 35% of utilities cost.One driveway parking spot included. (id:55499)
Jdl Realty Inc.
2199 Richard Street E
Innisfil (Alcona), Ontario
Absolutely Stunning! This fully renovated home has been meticulously upgraded with no expense spared, showcasing remarkable attention to detail. Step through the elegant double-door entry into a bright, open-concept main floor featuring a 3-bedroom layout. The custom kitchen is a chef's dream featuring top-notch appliances equipped with a 60" Whirlpool Fridge & Caloric36" Stove, a grand island, and a convenient water filler. Pot lights throughout the home enhance the modern ambiance, while the primary bedroom includes a luxurious 3-piece en-suite for added comfort. The property boasts a 2-car garage and a long driveway, providing ample parking. The fully fenced backyard, complete with a large shed, is an entertainer's paradise -perfect for summer gatherings and outdoor enjoyment. The separate entrance to the basement leads to a beautifully finished 2-bedroom, 2-bathroom suite with a dedicated living and dining area. Two separate kitchen rough-ins offer the potential for TWO separate in-law suites or rental units - an incredible opportunity for added flexibility and income. Sitting on a rare and expansive 75 x 210 ft lot and ideally located within walking distance to Bon Secours Beach and Innisfil Beach. This home offers versatility, luxury, and income potential - truly a one-of-a-kind opportunity! (id:55499)
Royal LePage Signature Realty


