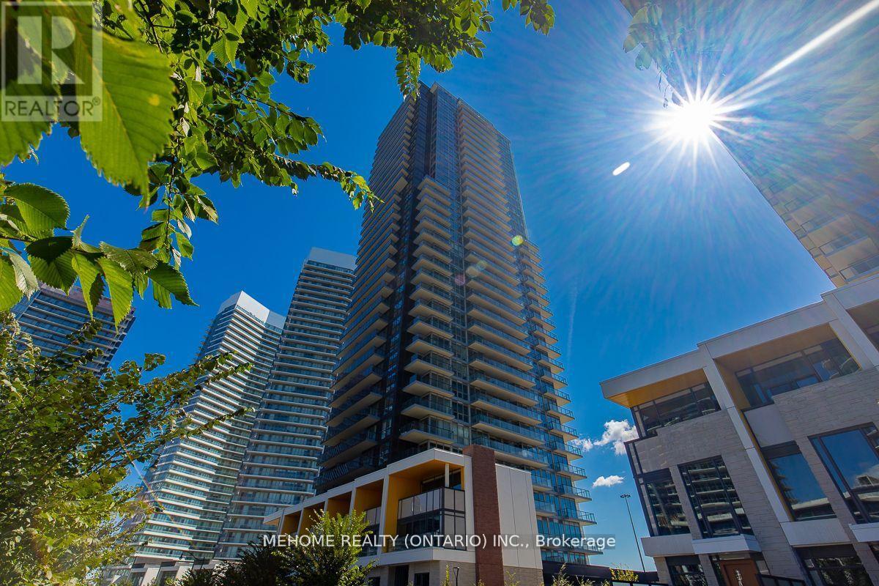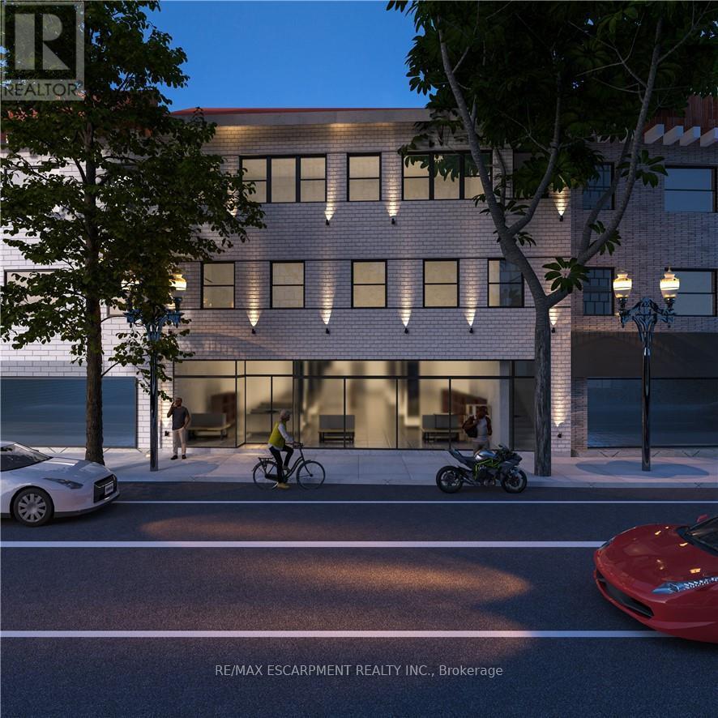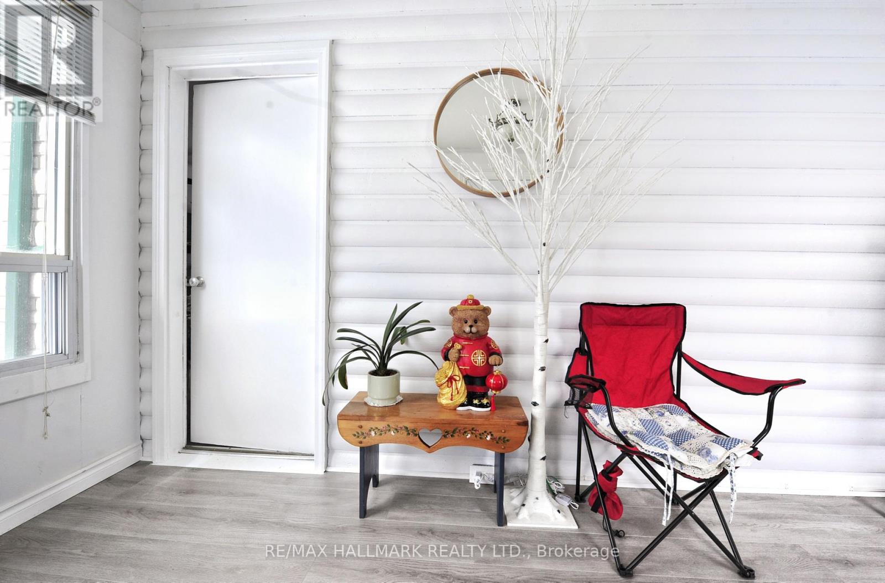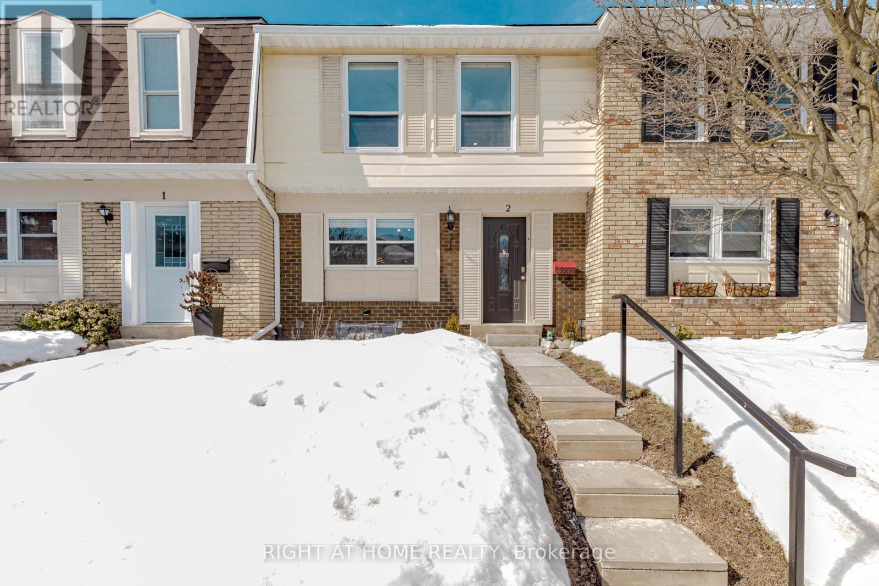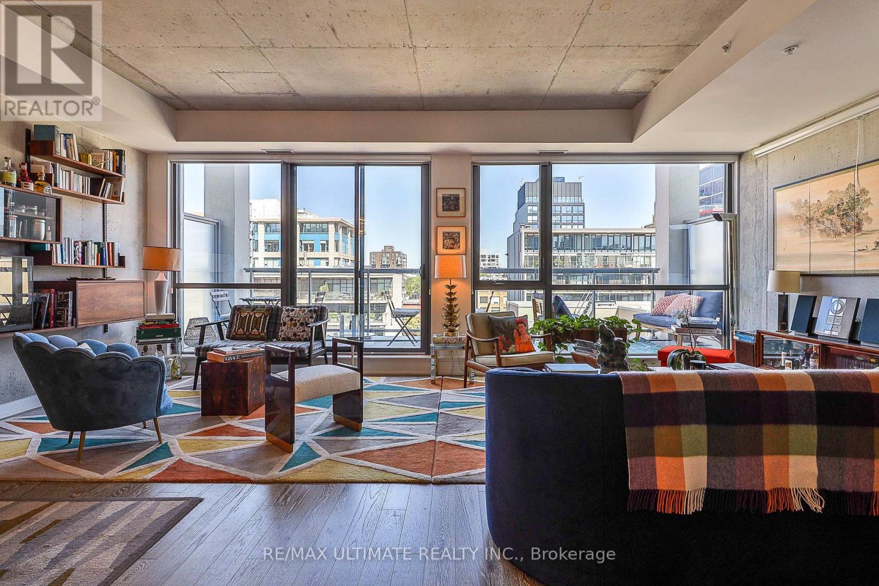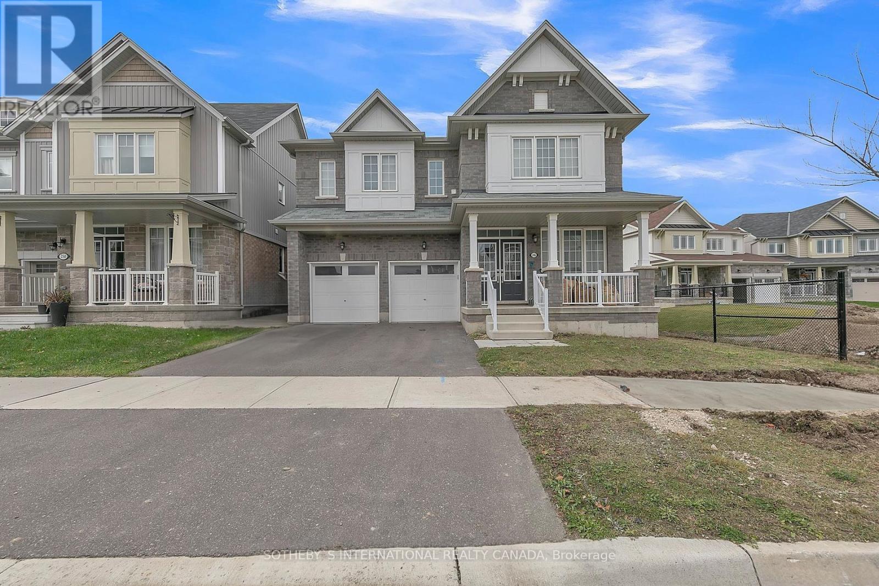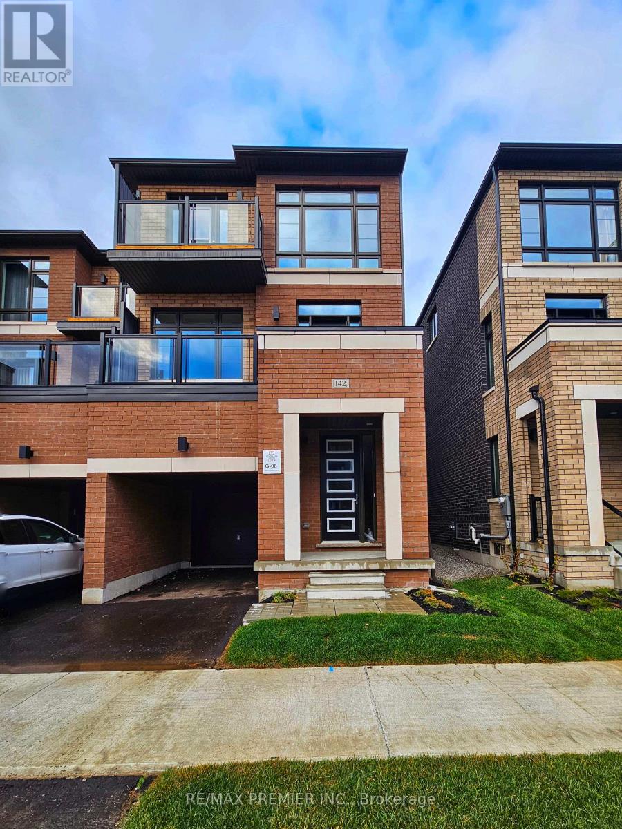32 Burt Avenue
New Tecumseth (Alliston), Ontario
Stunning family detached in sought after Alliston ! Boasting 3 bedrooms ,4 bathrooms and fully finished basement . Open concept main floor plan with front foyer cathedral ceilings , family sized eat in kitchen with breakfast bar , under cabinet lighting, backsplash and plenty of storage. Tastefully decorated with 9ft ceilings , large living room area with walkout to entertainers backyard , with large deck ,gazebo and fully fenced yard. Garage access and main floor powder room. Tranquil primary suite with walk in closet and 3pc ensuite . Fully finished lower level with large recreational space (4th bedroom potential) , separate storage area and 3pc bathroom with glass shower ! Close to all amenities, shops , parks, Public /Catholic and French Immersion schools ! (id:55499)
RE/MAX Hallmark Chay Realty
204 - 9737 Yonge Street
Richmond Hill (Harding), Ontario
Broker Remarks:Fantastic opportunity to own a well-established and highly profitable multicultural game café & lounge in the heart of Richmond Hill! Royal Game Café & Lounge offers a turn-key business with a loyal customer base and a strong revenue stream. Situated in a prime location with high foot traffic, this thriving entertainment hub provides a unique gaming and social experience. Huge potential for further growth and expansion. Don't miss your chance to own this successful business! (id:55499)
RE/MAX Hallmark Realty Ltd.
53 Aberfeldy Crescent
Markham (German Mills), Ontario
Basement for rent only. Prestigious German Mills Area. New Fresh paint. big size of Modern Kitchen, Walk Out basement. Pot Lights. Walking Distance To TTC, Easy Access Hwy 404/407. German Mills Ps, St Michael Catholic Academy, St Robert High School (Top Rank, With I.B Program), Thornlea S.S. (Gifted Program). ** This is a linked property.** (id:55499)
First Class Realty Inc.
5560 East Townline Road
Clarington, Ontario
Escape The Hustle Of The City And Build Your Dream Home On This 56.35 Acre Lot Located On The Eastern Edge Of The Gta! Surround Yourself With Spectacular Views Of Rolling Hills, Close To Brimacombe Ski Club, Tree Top Trek& 11,000 Acres Of Ganaraska Forest For Endless Outdoor Fun. Under 1Hr. Commute To Toronto, Only Minutes To 401, 115 & 407. Approximately 25 Acres Workable Farm Land. Remainder Is Forested With Small Creek. Presently Agricultural Zoned... (id:55499)
Century 21 Miller Real Estate Ltd.
912 - 85 Mcmahon Drive
Toronto (Bayview Village), Ontario
This Contemporary Residence Offers a Fresh and Stylish Design with High-end Finishes Throughout. Open-concept Living Area Flooded with Natural Light. Spacious North East Corner looking into the 8 Acre Park. With 760 Sqft Functional Interior Space And Oversized 110Sqft Balcony, Modern Kitchen With Quartz Counter Top And Marble Backsplash, Built-In Integrated High End Miele Appliances, Two Bedrooms With Build-In Closet Organizer, Access To 80,000Sf Megaclub, Tennis/Basket Crt/Swimming Pool/Dance Studio/Formal Ballroom Etc. Mins To Community Centre, Ikea, Subway, TTC, Go Station, Hwy 401/404, Bayview Village And Fairview Mall. This unit comes with EV parking. (id:55499)
Mehome Realty (Ontario) Inc.
Main - 323-327 King Street E
Hamilton (Beasley), Ontario
OPTION TO DIVIDE THE UNIT! 4197 square feet of prime retail space located on the future LRT route, and one of Hamilton's busiest corridors. Soaring ceilings and a beautiful glass facade fronting on King Street East. Included with the unit is a complementary, full basement, perfect for storage or additional space. Parking available. This is a gross lease, which includes TMI and utilities. Landlord is ready and willing to engage in buildout/ renovation discussions to make your vision a reality! Attractive D2 Zoning offers a wide range of uses. (id:55499)
RE/MAX Escarpment Realty Inc.
262 Rayners Road
Georgina (Keswick North), Ontario
This beautifully renovated 3-bedroom bungalow offers a perfect blend of comfort and style in a quiet family-oriented neighborhood. The open-concept living room features a large window, filling the space with natural light. Enjoy a brand-new kitchen with modern finishes, updated flooring, fresh paint throughout, and newly installed water heater and furnace system. The home comes fully equipped with kitchen appliances, including a stove, fridge, oven, dishwasher, and an ensuite washer and dryer. Bedroom furniture is also included for added convenience. The spacious, fully fenced backyard provides privacy and ample outdoor space. Conveniently located close to all amenities, close to schools, this move-in-ready home is a must-see! (id:55499)
RE/MAX Hallmark Realty Ltd.
2 - 2230 Upper Middle Road
Burlington (Brant Hills), Ontario
Stunning 3-Bedroom, 3-Bathroom Townhouse with Private Patio & Underground Parking! Welcome to this rare and beautifully upgraded townhouse, offering an exceptional blend of modern comfort and convenience. This spacious 3-bedroom, 3-bathroom home features a private, enclosed patio and two underground parking spaces, ideal for families or those seeking extra room. Step inside to find gleaming hardwood floors throughout the entire home, creating a warm and inviting atmosphere. The contemporary kitchen boasts sleek dark cabinetry, stainless steel appliances, and ample counter space, perfect for cooking and entertaining. The open-concept living and dining areas are flooded with natural light, making them the perfect spaces for family gatherings or relaxing evenings. On the upper level, you'll find three generously sized bedrooms. The master suite features a semi-ensuite 3-piece bathroom, recently updated for added luxury. The fully finished basement offers a large, open family/rec room with brand-new flooring, providing an ideal space for recreation, entertainment, or additional living space. A separate laundry and storage area leads to a convenient walkout, where you'll find two exclusive parking spots right at your doorstep. Additional amenities include access to a party room, an indoor saltwater pool, water, and Bell cable, providing you with everything you need for a comfortable lifestyle. Nestled in a mature, quiet neighborhood surrounded by nature and scenic trails, this home offers peace and tranquility, while still being just a short distance from a shopping plaza, community center, and library. Dont miss out on this rare gem schedule your viewing today! (id:55499)
Right At Home Realty
Ph07 - 39 Brant Street
Toronto (Waterfront Communities), Ontario
Unveiling a magnificent and expansive 2-bedroom, 3-bathroom penthouse unit nestled within The Brant Park Condos! This exceptional dwelling spans nearly 1,200 square feet and features a spacious north-facing terrace, offering an abundance of natural light that illuminates the interior. Boasting elegant engineered hardwood floors and lavish high-end finishes, this home showcases striking exposed concrete accent walls and a contemporary European-style kitchen complete with stainless steel appliances. Ideal for urban living, this property is conveniently located within walking distance to an array of top-tier amenities in downtown Toronto, including convenient transit options, acclaimed restaurants, bustling nightlife, entertainment venues, upscale shopping, and so much more! (id:55499)
RE/MAX Ultimate Realty Inc.
Main - 183 Elmhurst Drive
Toronto (Rexdale-Kipling), Ontario
Great Location! Better House! Amazing Value! Main Floor Of Detached House. Nearby To All Amenities And Steps To Transit. Large Floorplan With Big And Bright Living Room, Huge Eat-In Kitchen (With Dishwasher) As Well As Formal Dining Area. 3 Bedrooms With Closets And Large Windows. Hardwood Almost Everywhere. Beautiful And Private Backyard With Detached Garage For Extra Storage. 3 Car Parking. Shared On-Site Laundry. *** Basement Not Included. 70% of utilities (id:55499)
Keller Williams Co-Elevation Realty
246 Dolman Street
Woolwich, Ontario
Welcome to your dream home in the prestigious Riverland community of Breslau! This exceptional 3,000+sqft residence offers an elegant blend of modern comfort and natural beauty, with breathtaking views of the Grand River. Designed for families who love space and style, this home features 6 bedrooms and 6 bathrooms, making it perfect for multi-generational living. Step inside to discover a thoughtfully designed open-concept main floor, where natural light floods the spacious living and dining areas. The beautifully designed kitchen is a chef's delight, boasting stainless steel appliances, an oversized island, and a walk-in pantry with convenient garage access ideal for busy lifestyles. Upstairs, the luxurious primary suite is a private retreat, complete with a spa-like ensuite and a spacious walk-in closet. Additional bedrooms are generously sized, offering comfort and privacy for the whole family. The fully finished walkout basement expands the living space, featuring additional bedrooms and bathrooms perfect for guests, extended family, or potential rental income. The large, private backyard backs onto the Grand River, offering ample space for kids to play, outdoor entertaining, or simply enjoying the peaceful surroundings. Enjoy easy access to scenic walking trails, parks, and all the amenities of Kitchener, Waterloo, and Guelph just minutes away! Experience riverside living at its finest in this rare and remarkable home. Don't miss your chance to make it yours! (id:55499)
Sotheby's International Realty Canada
142 Turnberry Lane
Barrie (Painswick South), Ontario
Quick closing Available. A brand New End Unit Townhome offered By 2021 and 2024 Home Builder of the Year OPUS HOMES. Featuring quality Brick and Stone exteriors. This carpet-free townhome boasts 3 bedrooms and 3 baths & 9ft ceilings. The Open concept main floor provides a bright (pot lights) family sized kitchen finished with stone counters, undermounted sink, ceramic backsplash, designer inspired extended kitchen cabinets with pantry and drawers, extended breakfast bar, and Stainless Steel Appliances (fridge, stove, dishwasher and a Chimney Hood Fan). All overlooking an expansive dinning and great room with access to a large balcony. Also find a tiled laundry closet with drain complete with full size front load washer/dryer. The 3rd level features 3 bedrooms. Primary bedroom complete with a 3 piece ensuite (frameless glass walled shower), balcony and 2 closets. A gorgeous Floor-to-ceiling window in bedroom 2. The 3rd floor also features an additional 4 piece main bath. Upgraded metal railings throughout. This home Includes: a full 7 Year Tarion Warranty and features Energy Star Certification! (id:55499)
RE/MAX Premier Inc.





