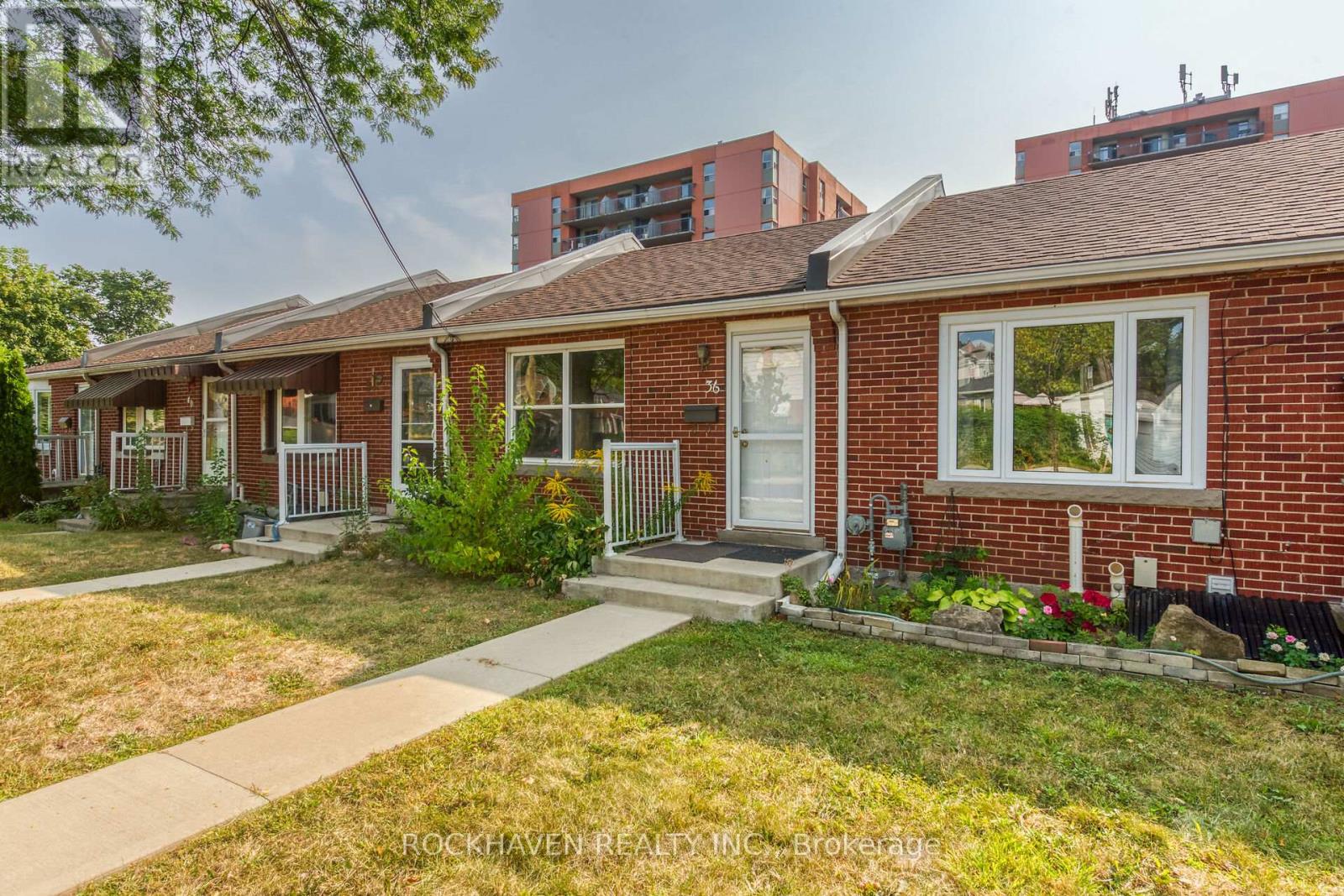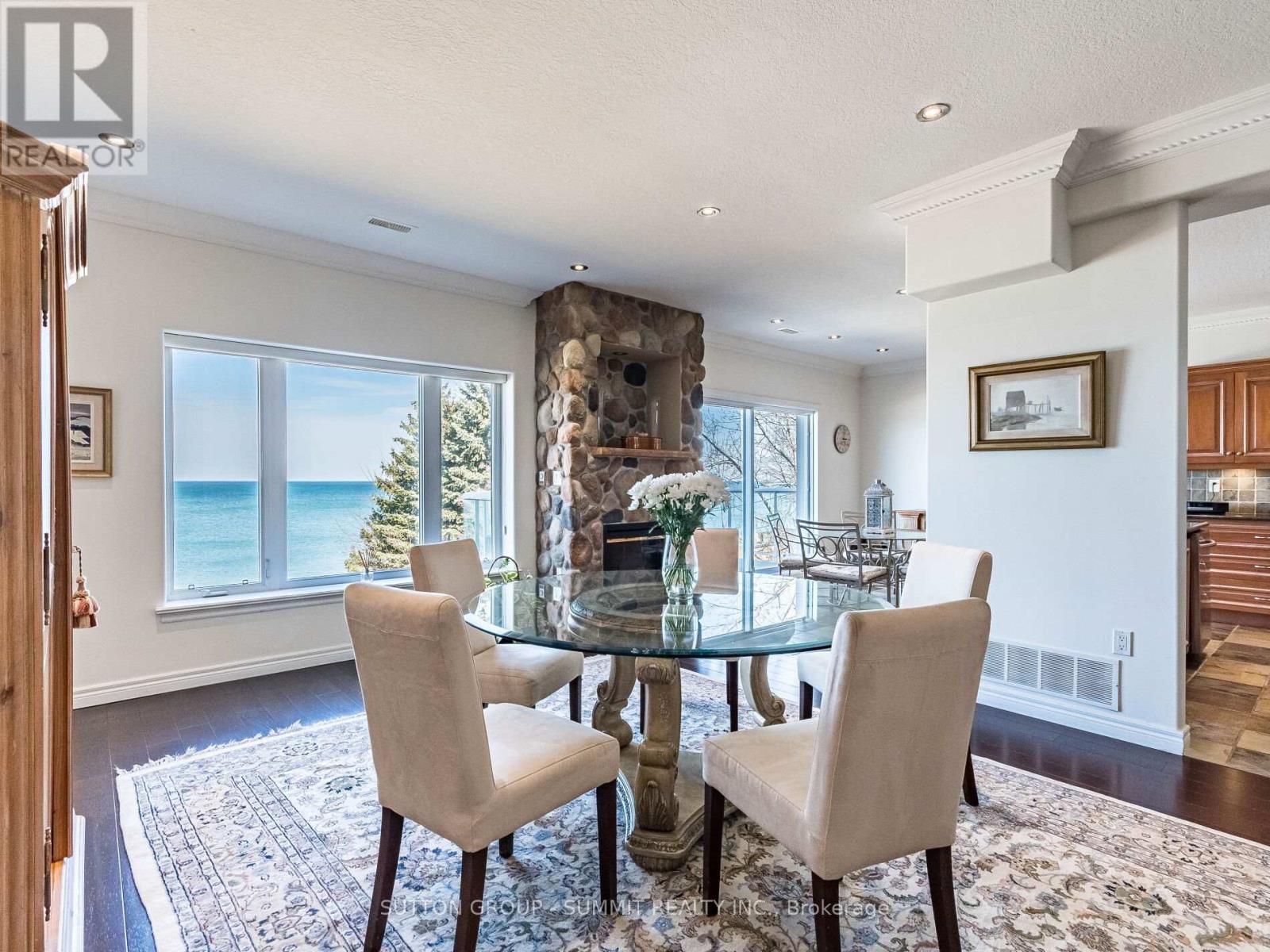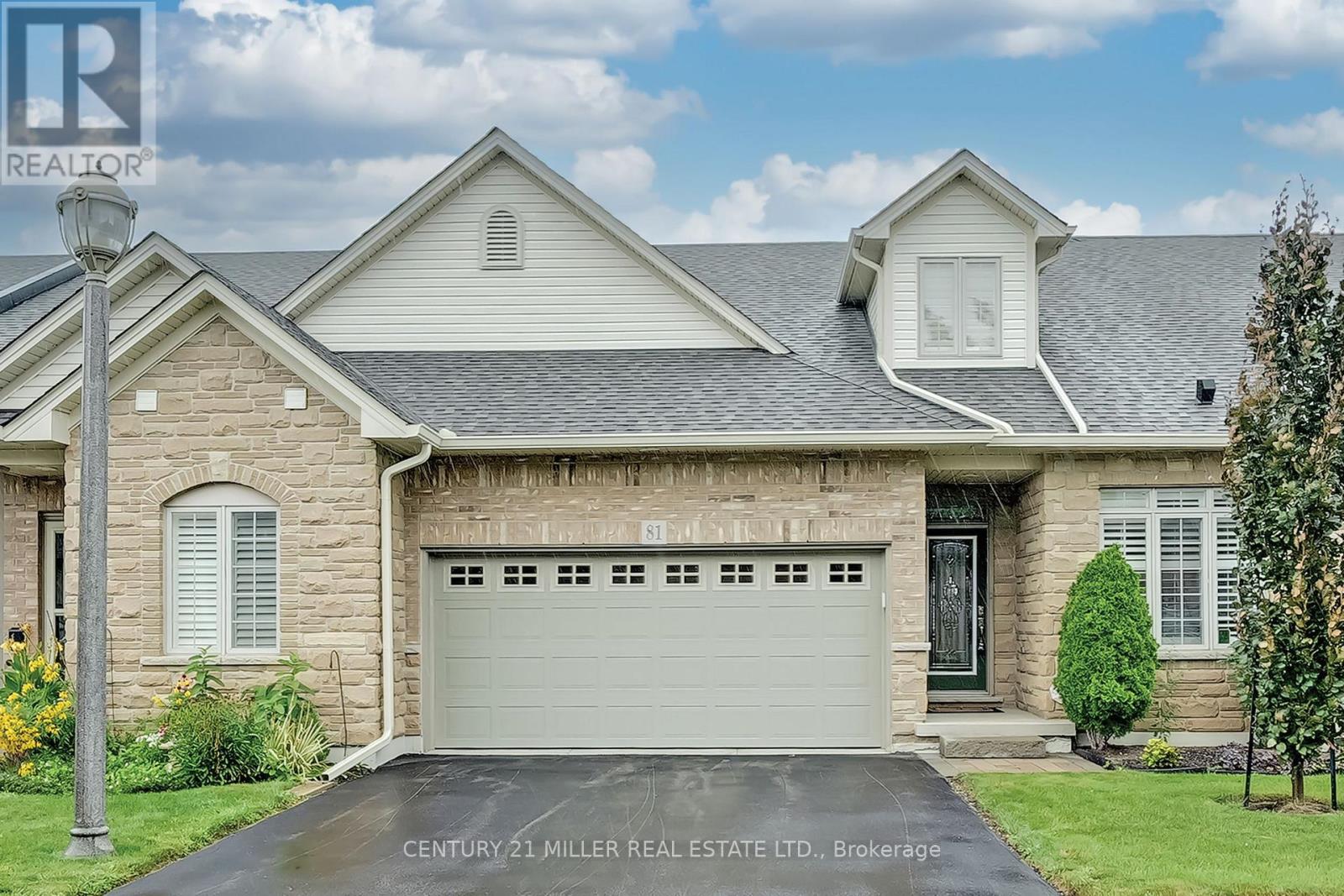36 Macklin Street N
Hamilton (Westdale), Ontario
Rare find! Co-op Townhouse in Desirable Westdale. Bright unit, recent bathroom reno with oversize shower and temperature controlled heated floor, updated vinyl windows, updated engineered hardwood flooring on main level, renovated living room and bedrooms, parking along the fence behind the unit. Co-op Fee $550.00 and includes property tax, water, building insurance, snow clearing, lawn maintenance & gutter cleaning. Unit must be owner occupied. Mortgages not available for co-ops as Buyer is purchasing Shares in Co-op. Buyer must be approved by Board & must provide police check, credit check, 2 references (not family), at Buyer's expense. Condo Co-op makes no warranties or representations & unit is purchased "as is". Walking distance to shopping, all amenities and McMaster University. Close to public transit. Don't let this one slip by. (id:55499)
Rockhaven Realty Inc.
49 Quigley Road
Hamilton (Vincent), Ontario
Completely renovated in 2021, this stunning 3+1 bedroom, 2-bath home offers over 1,800 sq ft of fully finished living space, perfect for entertaining and family living. Bright, sun-filled spaces showcase the open concept layout complete with hard-wearing laminate floors throughout. The modern kitchen is a chef's dream, with a generous island, ample cabinetry, and a pantry. Two walkouts enhance the home's appeal: one leads to a charming side deck with lovely ravine views, perfect for relaxing, while the other opens to a spacious backyard sundeck, perfect for gatherings. The backyard retreat is an entertainers paradise, featurinig a camp-style firepit, beverage bar, gazebo, and storage shed, all surrounded by low-maintenance artificial grass - no mowing required! With a separate entrance to the lower level, this home is perfect for a future in-law suite, complete with a separate bathroom, an electric fireplace in the recreation room, and plenty of storage, plus garage access for added convenience. Nestled in a diverse and vibrant neighborhood with a strong sense of community, you'll love the comfort and convenience of being within walking distance to top-rated schools and recreational spaces. The Vincent neighbourhood provides an appealing living experience and is rapidly growing, attracting both residents and investors with its diverse amenities and convenient location. This vibrant area boasts a strong sense of community, featuring excellent schools, parks, and a range of amenities that enhance daily life. With easy access to highways, public transit, shopping centers, and healthcare facilities, it's ideal for families and individuals seeking a balanced lifestyle. Don't miss your chance to own this gem! (id:55499)
Century 21 Leading Edge Realty Inc.
24 - 484 Millen Road
Hamilton (Stoney Creek), Ontario
** A Rare Gem ** Welcome To The Exclusive Enclave of Bal Harbour Nestled In Charming Stoney Creek. This Absolutely Stunning End Unit Executive Condo Townhouse Offers Unparalleled Views of Beauitful Lake Ontario That Are Simply Breathtaking. Enter The Spacious Front Foyer On The Ground Floor Where You'll Find 2 Closets Providing Ample Storage For All Your Coats, Boots & Other Essential/Seasonal Items. From There The Staircase Leads You Up To The Main Floor Where You'll Find 2,300 SqFt of Luxury Living. As You Step Into The Living Rm You Are Welcomed By The Warmth & Beauty Of Dark Hardwood Floors, A Wall-Mounted Large Screen TV With Surround Sound Speakers. Combined With The Living Rm Is The Dining Room Where The Large Picture Window Allows For An Abundance of Natural Light And A Spectacular View Of Lake Ontario. The Beautiful Gourmet Kitchen With Granite Counters, Stainless Steel Appliances, Custom Cabinetry Is Every Chef's Dream. The Generous Sized Breakfast/Eating Area Is Perfect For All Your Family Gatherings With The Added Benefit of A Walk-Out To A Large Balcony With Another Fabulous Lakeview. The Sizeable Primary Bedroom Is Your Own Private Refuge With beautiful Hardwood Floors And His & Her Closets. The Recently Renovated Ensuite Bath Is Your Own Private Spa That Combines Opulence And Luxury With Peace & Tranquility. With His & Her Sinks, A Deep Soaker Tub And A Separate Shower, This Is The Perfect Place To Begin And End Each Day. Two More Spacious Bedrooms (One With A 4 PC Ensuite), An Office/Den, A 2Pc bathroom And A Laundry Room Completes The Main Floor. In The Basement You'll Find A Newly Renovated Enormous Sized Recreation Room, Another 2Pc Bathroom And More Storage Space. This Gorgous Move-In Ready Townhome Is Proof That Pride of Ownership And Attention To Detail Still Exists Today! Great Location With Easy Access To Walking Trails, QEW, Marina, Costco, Shopping, Restaurants & Entertainment. Opportunities Like This Are Rare So Act Now! (id:55499)
Sutton Group - Summit Realty Inc.
64 Argyle Street N
Haldimand, Ontario
Fully turn key commercial/residential investment in the heart of the growing town of Caledonia with high traffic exposure! This fully updated property features a large commercial space with 4 offices, reception area, large boardroom, 2 washrooms, and access to the basement that provides a business with plenty of storage space. The commercial portion of the building can be easily and quickly converted to two separate units if needed. Residential 1 bedroom unit accessed from the rear of the building is completed with high-end finishes throughout and is highlighted by a gorgeous bathroom and a beautiful bedroom with electric fireplace. This unit should demand great rent. There is plenty of parking behind building and a newer large deck that stretches the width of the building. Ideal for professionals looking to invest in their own building with additional rent from the residential! (id:55499)
RE/MAX Escarpment Realty Inc.
318 Shelburne Place
Shelburne, Ontario
Welcome to 318 Shelburne Place, a nice quiet cul de sac. This move in ready 3bed/ 2 bath Link home has been nicely renovated & updated top to bottom. Just steps to school, arena, and day camp options, with No neighbours behind. Backing onto the Shelburne fairground lands, its like have a 16-acre backyard at no extra cost. The kitchen has been updated and expanded with cabinetry, including pantry and nook. A new Kitchen Island complimented by new countertops and herringbone backsplash, nicely finished with under cabinet lighting. A small desk area completes the space, great for kids homework, crafts, or internet surfing. Nice and bright with large windows and lots of pot lights. All flooring has been recently replaced with new carpet in the bedrooms and wood laminate on the upper floor, and new tile floor at the entrance. Walkout from the kitchen to rear deck, and steps down to the wood board fenced rear yard, complete with Garden shed for storage. A recent backyard make-over included expanding the upper deck, adding a lower deck and a fire pit. Not to be outdone, the front entrance features a landscaped stonework walkway, and a brand-new front door with sidelights. The garage has been nicely converted into an incredible home office with laundry room, freeing up space for the fabulous kids room with built in university style bunk beds. All bedrooms have been freshened up with new paint, and a built-in closet organizer added in the primary. Both bathrooms have been renovated to feature all new fixtures and tile showers, with glass doors on the upstairs main. New mechanical upgrades include forced air ice-cold AC. ** This is a linked property.** (id:55499)
RE/MAX Real Estate Centre Inc.
9316 Georgian Bay Shore
Georgian Bay (Baxter), Ontario
Top 5 Reasons You Will Love This Home: 1) Discover a rare blend of 48 expansive acreage and serene waterfront living on this island retreat, featuring a beautifully modern and cozy cottage that leaves no detail overlooked 2) Established in South Bay offering a protected inlet for easy docking and a sandy, gently sloping shoreline, ideal for family fun by the water 3) Recently-built cottage boasting soaring vaulted ceilings paired with expansive windows, filling the space with natural light and creating an open, airy atmosphere perfect for entertaining with the added benefit of existing furnishings to remain 4) Enjoy seamless flow from the kitchen and dining area to the family room with water views, along with a versatile loft space, perfect for extra sleeping quarters or a peaceful retreat 5) Year-round getaway including a separate bunkie equipped with heat, electricity, and water, a floating dock, and sprawling acres to explore, complete with snowmobile trails running through the property. 1,378 fin.sq.ft. Age 1. Visit our website for more detailed information. (id:55499)
Faris Team Real Estate
81 Abbotsford Trail
Hamilton (Twenty Place), Ontario
Welcome to a home inside a vibrant retirement community featuring a magnificent layout that offers both comfort and convenience. Enter into a foyer featuring an impressive 21ft ceiling adorned with a clerestory window. Immediately to ones right there is a convenient bedroom overlooking the front yard. Just a few more steps take you to the kitchen open to a uniquely expansive family room. The family room is extraordinarily large with an open concept that is complemented by hardwood floors, a gas fireplace, large windows, California shutters, and a walk out to the backyard with a wooden deck. Truly a wonderful area to entertain that also features an exquisite, vaulted ceiling that reaches 14ft at its high point. The kitchen features a charming skylight, quartz countertops, stainless steel appliances, and custom cabinetry. You dont have to walk too far to reach the primary bedroom, and its 3-piece bathroom ensuite located just on the opposite side of this space overlooking the backyard. There is also a 3-piece bathroom on this floor beside the mud and laundry room providing ease of access to the double car garage. The lower level is partially completed and features a recreation room with a freshly treated carpet, and an expansive bedroom with a window, and a 2-piece washroom. The uncompleted areas are large enough to built an additional bedroom with ensuite and still leave an expansive space for storage. Snow removal and lawn mowing are taken care of by the propertys corporation all year round. This splendid home is located close to the Club House offering an array of fun and healthy activities that will suit every taste and lifestyle. Come and take a look at not just this amazing property but also at the delightful community that comes with it. Garth Trails is renowned for its lovely atmosphere and your life here will be a small oasis of convenience and pleasure. This is the place you deserve to settle in and kick back in your twilight years. (id:55499)
Century 21 Miller Real Estate Ltd.
48 George Street
Waterloo, Ontario
Architectural Gem in Uptown Waterloo - A rare opportunity to own a one-of-a-kind home in the heart of Waterloos Mary Allen neighbourhood. Built in 1886, this property blends historic character with a modern Scandinavian-inspired design across 2,000 sq ft of carefully renovated living space. Exposed original beams and brick, a dramatic curved arched ceiling in the expansive great room, and loft cut-outs in the bedrooms provide aerial views of the living spaces below and the sky above. Hickory flooring and Carrara marble flow throughout the home, complementing its refined design. The heart of this home is the custom, European-inspired kitchen featuring a bespoke unfitted layout and high-end stainless steel appliances (Viking gas range, Liebherr fridge, Miele dishwasher), designed for both style and functionality. Natural light fills the space, enhancing its open, airy feel. The propertys fully landscaped gardens have been recognized for their design and year-round appeal. Thoughtfully planned outdoor spaces offer areas for dining, gathering, and enjoying the changing seasons, seamlessly extending the homes living space into nature. Located in a highly walkable neighbourhood, with a strong sense of community, most errands can be accomplished on foot. This is truly a unique home that stands out not just for its history but for its modern enhancements and unique character. Dont miss the chance to own this exceptional home everyone wants but only you can have. (id:55499)
RE/MAX Real Estate Centre Inc.
3 - 95 Twentyplace Boulevard
Hamilton (Twenty Place), Ontario
Welcome Home! A Fantastic Bungaloft in the Adult Community of Twenty Place. Peaceful Backyard backing onto Natural Space and a Pond- No Neighbours Behind You. Main Floor Primary Suite Featuring an Ensuite with Walk in Shower. The Main Floor Also Boasts Another Bedroom Currently Being Used As An Office. Beautiful Living Room With Gas Fireplace And a Loft for Guests or Another Flex Space. The Loft Also Features a 3 Piece Ensuite and Walk In Closet. The Basement Has a Great Rec Room and Work Shop Plus Tons of Storage. Enjoy Peace & Quiet on Your Back Deck with BBQ & Gazebo Overlooking Greenspace and a Creek. 2nd Flr Bath Upgraded in 2023 (id:55499)
Royal LePage Rcr Realty
1047 Shady Lane S
Minden Hills (Minden), Ontario
Spectacular 12 Mile Lake Retreat in the Haliburton Highlands! Rare waterfront gem with a one-of-a-kind boathouse right at the waters edge! This Viceroy home is designed for lakeside living with 3 spacious bedrooms, 2 baths and a bright open-concept living/dining/kitchen area with vaulted ceilings and stunning panoramic lake views. The primary suite is a serene escape with walk-in closet, ensuite bath and walkout to a deck overlooking the lake. The boathouse has generous waterfront storage and private deck below and 1-bedroom apartment above. Its own kitchen and bath make it perfect for guests, rentals or your own private lakeside retreat. Enjoy outdoor living at its finest with a screened-in gazebo, huge wrap-around porch for entertaining and exceptional sand beach. An oversized double-car garage provides plenty of storage for all your outdoor gear. Ideally located minutes from Hwy 118 and Hwy 35 on a quiet, year-round road this property offers the perfect blend of convenience, tranquility and waterfront luxury. Don't miss this extraordinary opportunity on 12 mile Lake! (id:55499)
Chestnut Park Real Estate Limited
Chestnut Park Real Estate
908 - 179 George Street
Ottawa, Ontario
Luxury Downtown Living with Breathtaking Views! Welcome to this stunning 2-bedroom + den condo in the heart of Ottawa's vibrant By Ward Market. Floor-to-ceiling glass windows offer panoramic views of Parliament Hill and the iconic Château Laurier, filling the space with natural light and breathtaking scenery. Inside, you'll find a modern kitchen with sleek granite countertops, extending seamlessly into a stylish open-concept living area. Both the kitchen and bathrooms feature high-end finishes, adding to the homes sophisticated charm. Step out onto the spacious balcony and take in the city's skyline perfect for morning coffee or evening relaxation. Located just steps from top restaurants, shopping, and cultural landmarks, this condo offers the best of urban living. Don't miss this rare opportunity to own a piece of Ottawa's skyline! Possession from June 1st, 2025. *For Additional Property Details Click The Brochure Icon Below* (id:55499)
Ici Source Real Asset Services Inc.
110 Westview Drive
Kawartha Lakes (Emily), Ontario
There's no place like home! Set your sights on this meticulously maintained log home, nestled in the coveted "Glen" community with a Lake view. This 1+2 bedroom Bungaloft gleams with pride and perfection from top to bottom and has been lovingly cared for and updated by the present owners. The sun sun soaked living and dining rooms feature an open concept design with a cozy gas fireplace, vaulted ceilings and exposed structural craftsmanship throughout. Overlooking the main floor is the Primary bedroom where views of the lake and stunning crimson maples await. Enjoy the conveniences of a whole home generator, spacious kitchen w quartz countertops, a walk in pantry and a sun lit mud room. Entertaining is sure to leave a lasting impression on guests as you make memories around the fire, unwind in the covered hot tub, or spend an afternoon on the water as your only minutes from multiple boat launches. The detached garage/workshop is perfect for hobbyists and is equipped with a 60amp panel, propane heat and custom shelving. Come and experience the beauty yourself! (id:55499)
Royal Heritage Realty Ltd.












