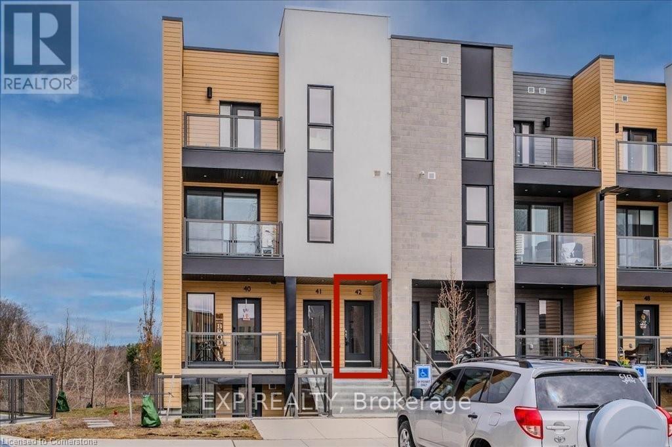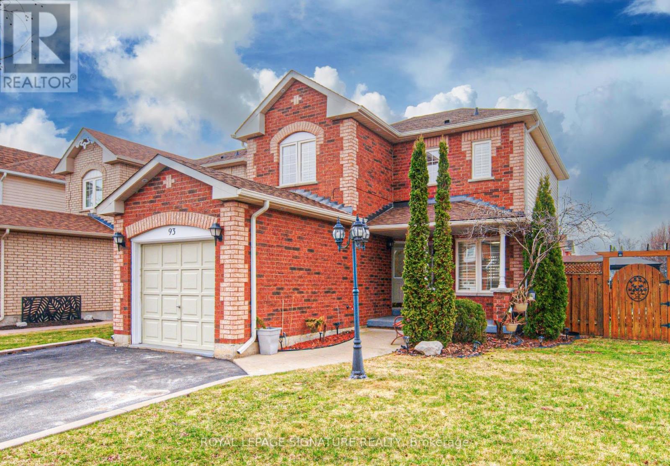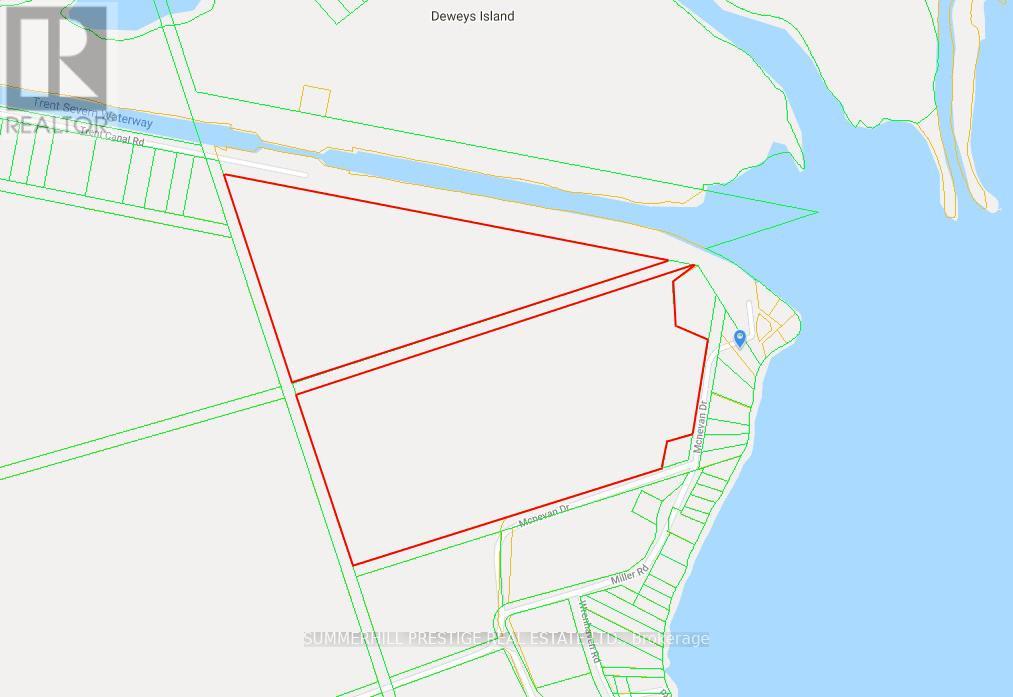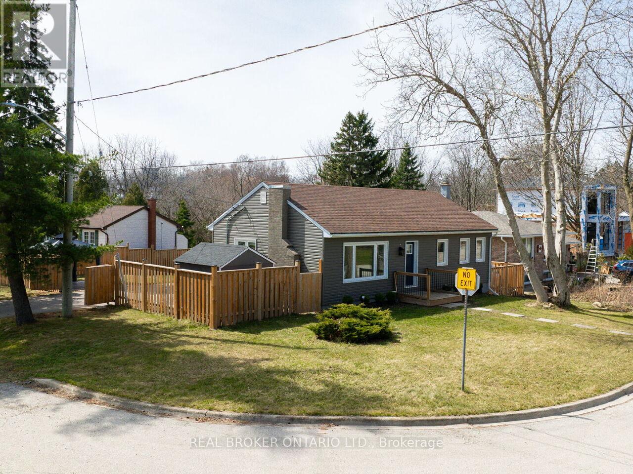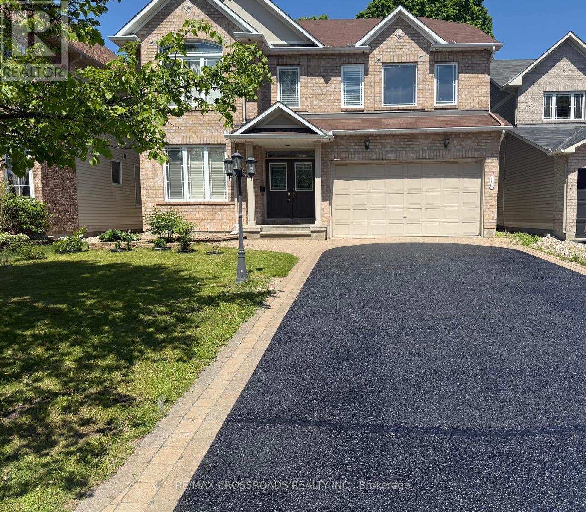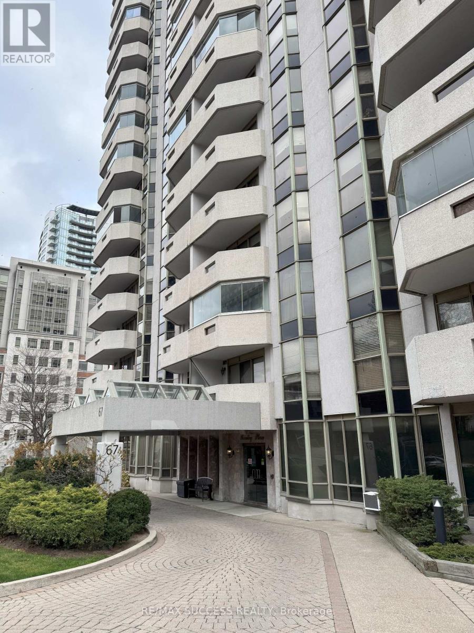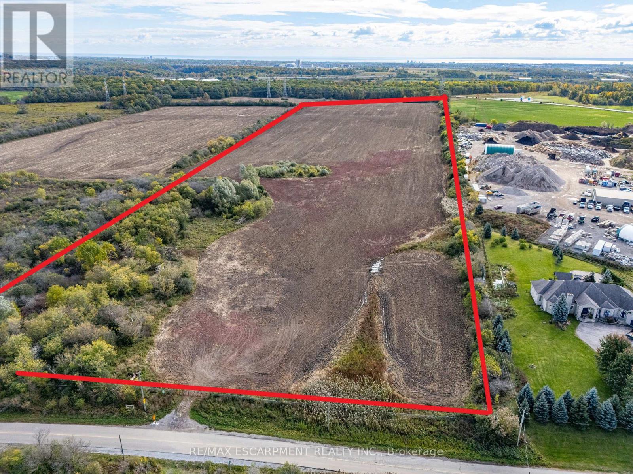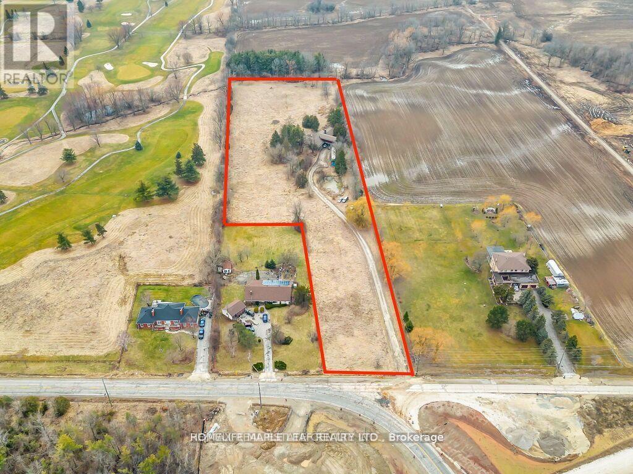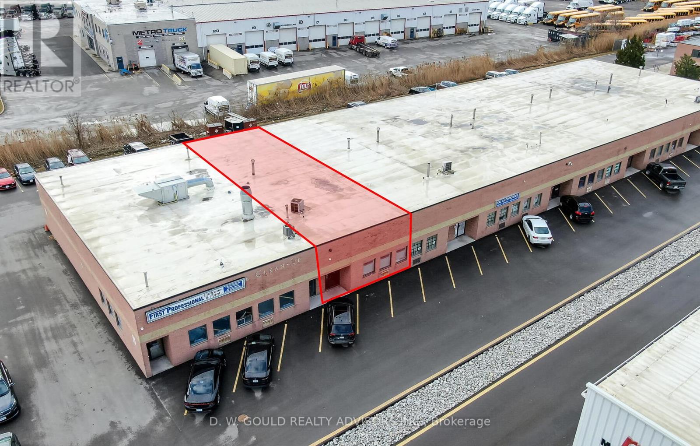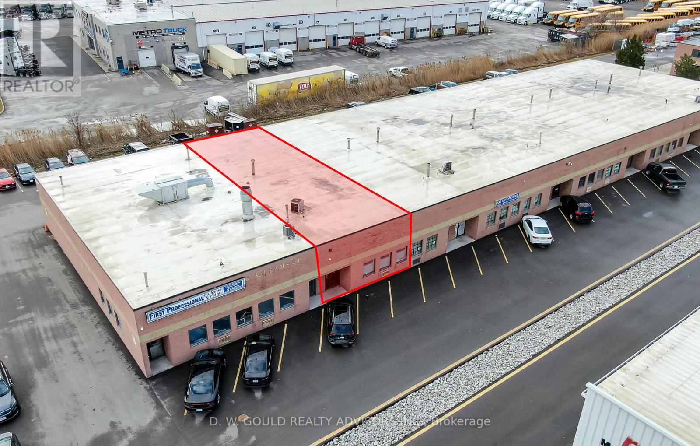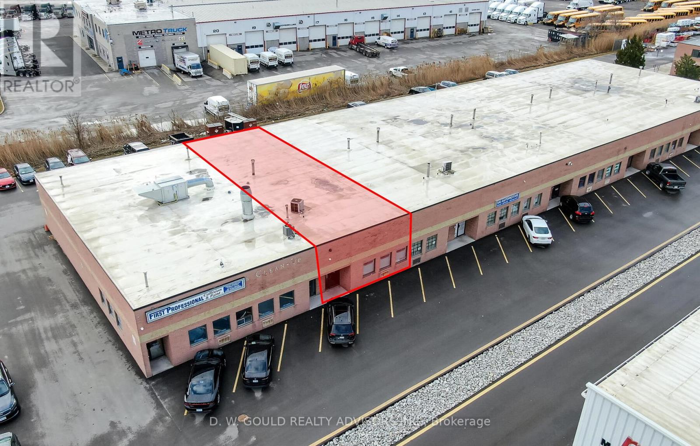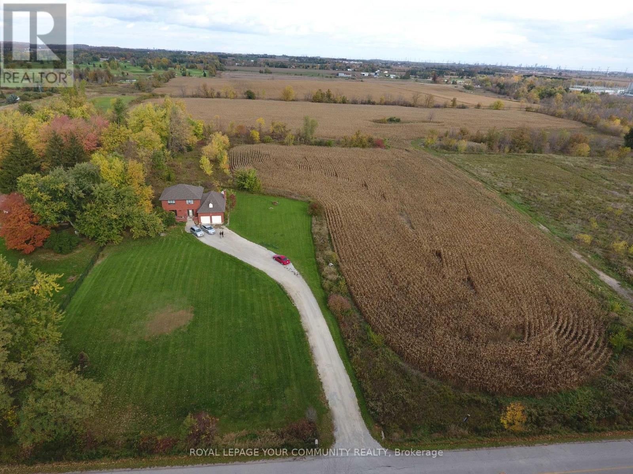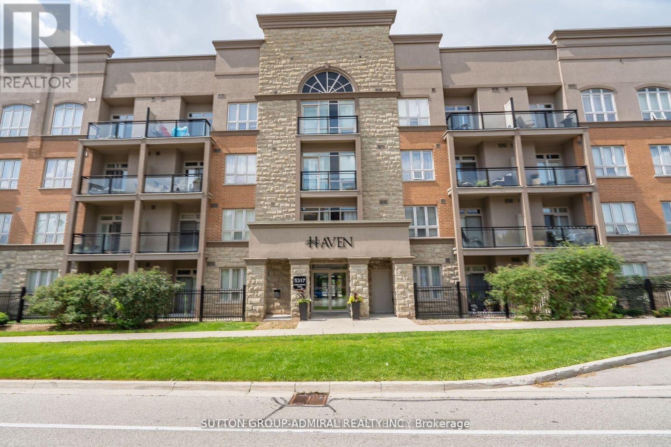42 - 261 Woodbine Avenue
Kitchener, Ontario
Welcome home to 261 Woodbine Ave, Unit 42! This Stunning home boasts an Open Concept Floor Plan with plenty of Natural Light. This Kitchen is spacious, featuring Granite Countertops, Tile Backsplash and a Breakfast Bar. The Living Room is perfect for Hosting and has A Walkout Balcony to unobstructed views of Huron Natural Park, perfect for your morning coffee! Upstairs, You'll find a large Primary Bedroom, with a 3-Piece Ensuite Bathroom and a Walk In Closet. The second Bedroom is Spacious and there is also another 3-piece Bathroom and a Laundry Room. This home has been thoughtfully designed, and the finishes make it feel like home. Located in the Desirable Neighbourhood of Huron Park, this home is a MUST SEE! (id:55499)
Exp Realty
200 Williamsburg Road
Kitchener, Ontario
Welcome to 200 Williamsburg Road, Kitchener! This beautifully maintained home offers over 1,900 square feet of total living space, featuring 3 spacious bedrooms and 2 full bathroomsperfect for families or anyone seeking comfort and functionality. Step inside to a bright living room with a large picture window that fills the space with natural light, complemented by elegant engineered hardwood floors. The open-concept dining room and kitchen are ideal for entertaining, with stylish tile floors, stainless steel appliances, a convenient breakfast bar, and ample space for family meals. Glass doors off the dining area lead to a large covered deck and a beautifully landscaped backyard, complete with a garden and a spacious patioideal for relaxing or hosting gatherings. The main floor offers three generously sized bedrooms, all with engineered hardwood floors and plenty of natural light. Downstairs, you'll find a large rec room, an additional full bathroom, and plenty of storage space to keep things organized. Outside, the extra-long driveway provides plenty of parking, plus there's a garage for added convenience. The partially fenced backyard offers privacy and plenty of room to play, garden, or entertain. (id:55499)
Exp Realty
10 Fisher Crescent
Hamilton (Westcliffe), Ontario
Welcome home to this beautifully and professionally renovated Legal Duplex. What's unique about this 2 Bed, 2 Bath home are many aspects such as the fact that it has 1 extra bathroom in addition to the main 4 pc bath, brand new kitchen cabinets with Quartz backsplash, countertops and island, brand new lovely and elegant Vinyl flooring throughout, a large and open concept living area, nice and bright pot lights that show off the nice paint job, and each bathroom tastefully finished with new flooring, trendy vanities with Quartz countertops in each, pot lights and nice and bright paint colours. The 2 spacious bedrooms provide that much more comfort with nice sized closets. Talk about privacy, from having your own private and separate laundry area and private entrance, it makes it that much better and provides a peace of mind. An oversized and shared backyard for your summer Barbecues and relaxation, 1 parking spot and high speed internet/wifi included in the rent, what more could you ask for? Located in a safe and friendly neighbourhood with Shopping Centres, Restaurants, Public Transit, Schools and highways nearby! (id:55499)
Keller Williams Complete Realty
93 Wheatland Drive
Cambridge, Ontario
Welcome To This Stunning Detached Corner-Lot Home In Cambridges' Sought-After East Galt Community. Set On A Wide And Large Lot, This Spacious And Sun-Filled 3-Bed, 3-Bath Beauty Is Filled With Natural Light And Upgraded From Top To Bottom. Enjoy A Bright Interior With Upgraded Flooring Throughout, Upgraded Kitchen Cabinets And Countertops, Pot Lights, And Modern Fixtures. The Finished Basement Offers A Spacious Rec Room, Wet Bar, And Additional Bathroom Perfect For Entertaining. Step Outside To Your Private Backyard Oasis Featuring An In-Ground Pool With A Brand-New Water Heater And A Handy Shed For Extra Storage. With An Attached Garage And A Wide Driveway, There's Plenty Of Parking. Move-In Ready, This Family-Friendly Home Is Close To Great Schools, Parks, Trails, And Everyday Amenities. (id:55499)
Royal LePage Signature Realty
* Mcnevan Drive
Kawartha Lakes (Fenelon), Ontario
82.97 Acres Property For Sale. Property is located North of Wrenhaven Road on McNevan Drive. This generous sized property, 82.97 Acres is surrounded by Trees includes A 3 Car Garage, Separate Workshop and is located near beautiful Cameron Lake in the lovely Cottage Community of Kawartha Lakes, approx. 90 minutes to GTA/Toronto. (id:55499)
Summerhill Prestige Real Estate Ltd.
2309 - 55 Duke Street W
Kitchener, Ontario
Okay Google, show me a huge 2 bed 2 bath corner unit with wrap-around balcony views less than a 5 minute walk to your downtown Kitchener office! Welcome To Young Condos Unit 2309 by Andrin Homes, Waterloo Region Home Builders' Association Sam Award For Best Building (2019). Located Directly Between LRT Stops, **Kitchener Go Station**, and the Downtown IT & Arts Hub. Walk to Google, Shopify, & Oracle Offices. Education Hub - Minutes to **Wilfrid Laurier University & Conestoga College**. This Unit is filled with livable space boasting 996 Sqft Indoor & 167 Sqft Balcony along with Parking & Bicycle Storage Locker. Amenities galore with Pet Spa & Dog Run, Carwash Bay, Roof Top Track, Fitness Zone With A Spin Room & Kickboxing, Party Room With Sunbathing Terrace, Firepit And Shared Bbq Space. (id:55499)
Save Max Real Estate Inc.
1102 - 15 Wellington Street S
Kitchener, Ontario
Welcome to Station Park, one of Kitcheners exciting and amenity-rich condo developments, ideally located in the heart of the city. This 2bedroom, 2 bathroom corner unit offers an ideal blend of style, comfort, and convenience; and comes with garage parking, a storage locker, and the short term rental license. With large windows throughout, this bright and airy corner suite is flooded with natural light. The open-concept layout is perfect for modern living, featuring a sleek kitchen with contemporary finishes, your own balcony, and the added convenience of in-unit laundry. The flexible second bedroom is perfect as a home office, guest room, or extra storage space, and features its own sliding door walk out to the private balcony. Step outside your door and enjoy unmatched building amenities, including an outdoor patio, swim spas, a fully equipped gym, and a vibrant residents lounge complete with a bowling alley and cozy seating areas ideal for entertaining or unwinding. Situated just a short walk to the LRT, GO and VIA Rail station, Downtown Kitchener, Grand River Hospital, Victoria Park, and the University of Waterloos School of Pharmacy, this location is truly unbeatable for urban professionals, students, or anyone seeking a vibrant, walkable lifestyle. Whether you're a first-time buyer, investor, or looking to downsize in style, this condo at Station Park offers exceptional value and lifestyle. (id:55499)
RE/MAX Escarpment Realty Inc.
412 - 470 Dundas Street E
Hamilton (Waterdown), Ontario
Modern, Upgraded 1-Bedroom Condo by Award-Winning Builder. Welcome to this beautifully designed, one-year-old unit built by the award-winning New Horizon Development Group. Thoughtfully upgraded and meticulously maintained, this bright south-facing condo offers modern living in a stylish and functional space. Step inside to find soaring 10-foot ceilings and large windows that flood the space with natural light. Enjoy your morning coffee or unwind in the evening on the rare, double-wide balcony with sunny southern views, a true extension of your living space. Interior highlights include: Fresh, professional paint in a neutral, washable "greige" tone. Upgraded LED lighting and dimmers throughout the unit, including ceiling-mounted pendant lighting over the breakfast bar for added elegance. Blackout zebra blinds in both the bedroom and living area, offering comfort and privacy. The kitchen comes fully equipped with the use of stainless steel appliances, including a fridge, stove, dishwasher, and over-the-range microwave. A white stacked washer and dryer are conveniently located in-suite. The unit also includes: 1 underground parking space and 1 standard-sized locker with lock and key. Maintenance-free vinyl flooring throughout, energy-efficient geothermal heating and cooling, keeping utility costs low year-round. Trend Living Condos 3 offers a variety of amenities designed to enhance residents' lifestyles. These amenities include a fitness center, a party room, bike storage facilities, and a rooftop patio equipped with BBQs, providing spaces for relaxation and social gatherings. This is a well-maintained unit offered by attentive, professional landlords seeking a respectful tenant who will treat this space with care. Don't miss the opportunity to make this exceptional unit your next home. (id:55499)
RE/MAX Professionals Inc.
316 - 276 King Street W
Kitchener, Ontario
Welcome to Lofts at 276, where historic charm meets modern living in this bright and spacious 2-bedroom, 2-bathroom loft-style condo offering 940 square feet of stylish living space. Featuring soaring 12-foot ceilings, a Juliette balcony with city views, and a kitchen equipped with granite countertops, ample cabinetry, and a breakfast bar, this unit blends comfort and sophistication. Enjoy the convenience of in-suite laundry, included water utility, and an underground parking spot. With a walk-out entrance onto King Street and City Hall just steps away, plus Shoppers, Subway, and other retail options right below, everything you need is at your doorstep. Available for immediate move-ingas and electricity are the tenants responsibility. (id:55499)
Exp Realty
18 - 635 Saginaw Parkway
Cambridge, Ontario
Introducing the Lily Model, an executive townhome in the sought-after Saginaw Woods community that perfectly blends style, space, and convenience. Offering over 2,200 sq.ft of beautifully finished living space with bullnose corners throughout, this meticulously maintained home features 3 spacious bedrooms, including a primary suite with a large walk-in closet and private ensuite, along with 3 full bathrooms and a powder room. The upgraded kitchen boasts quartz countertops, an extended island, and high-end finishes, flowing into an open-concept living and dining area with a flexible "flex" space currently used as an office. A professionally finished basement adds even more versatility, whether you need a rec room, guest suite, or home gym. Step outside to your private terrace with a natural gas BBQ hookup. Ideal for relaxing or entertaining. With dual entry from both the garage/driveway and Saginaw Parkway, and located minutes from Hwy 401, top-rated schools, shopping, and dining, this home truly checks all the boxes. (id:55499)
RE/MAX Twin City Realty Inc.
708 - 60 Frederick Street
Kitchener, Ontario
Welcome to urban living at its finest in Downtown Kitchener's tallest tower, soaring 39 storeys with breathtaking panoramic views and an unbeatable 97 Walk Score. This brand-new 1-bedroom condo offers a bright, open-concept layout with high ceilings, oversized floor-to-ceiling windows, and a sleek kitchen featuring stainless steel appliances, quartz countertops, and ample storage. The spacious bedroom includes a generous closet, while the spa-like bathroom and in-suite laundry add comfort and convenience. Enjoy luxury amenities such as a fitness centre, yoga room, party room, dog park, garden, and rooftop terrace with BBQ areas -- perfect for entertaining with stunning city views. With the ION LRT stop right at your doorstep and steps from dining, shopping, and entertainment, this is a rare opportunity to live in the heart of the city's most exciting new address. (id:55499)
Exp Realty
102 - 5 Woodlawn Court
Grimsby (540 - Grimsby Beach), Ontario
Welcome Home To 5 Woodlawn Court, A Charming And Spacious 3-Bedroom Townhouse Nestled In The Heart Of Sought-After Grimsby Beach! This Multi-Level Gem Boasts A Bright And Inviting Layout, Featuring A Generous Eat-In Kitchen That Overlooks The Sun-Drenched Living Room-Perfect For Both Relaxing And Entertaining. Ideally Located In A Friendly And Vibrant Community, Enjoy The Convenience Of Being Just Steps Away From Top-Rated Schools Including Our Lady Of Fatima Catholic Elementary School And Lakeview Public School. Outdoor Enthusiasts Will Love Exploring Nearby Parks, Picturesque Trails, And Murray Street Park, Offering Spectacular Views Of Lake Ontario And The Toronto Skyline. Churches, Beautiful Beaches, And Easy Highway Access Via The QEW Further Enhance This Prime Location. Unwind On Your Private Patio During Warm Summer Evenings, And Benefit From Included Amenities Such As Water, Basic Cable, One Designated Parking Spot, Plus Additional Visitor Parking. Don't Miss The Opportunity To Live In This Exceptional Lakeside Community! (id:55499)
Exp Realty
23 James Street
Hamilton (Waterdown), Ontario
Renovated Bungalow on Large Premium Corner Lot (75 by 108 foot lot) In A Beautiful Quiet Downtown Waterdown Neighbourhood. This bungalow has a Separate Entrance for Basement Apartment or In-law suite. All renovations completed within the last 5 years in the last 5 years: Siding, Water Proofing, Windows, Air Conditioning and Hardwood Flooring And More! Shed, Gazebo and Fence are less than two years old. Freshly painted throughout with New Vinyl Plank Tile flooring in Kitchen and Main Floor Bathroom. Excellent property for First Time Home Buyers and Investors. Don't miss out on this amazing opportunity. (id:55499)
Real Broker Ontario Ltd.
2 - 502 Beechwood Drive
Waterloo, Ontario
Welcome to unit 2-502 Beechwood Drive. Located in the desirable townhouse community of BEECHWOOD COMMONS, Waterloo. Beautiful landscaping/lighting with views of the cherry blossom trees and pool. Very affordable living with over 2,000 sqft of living space. Lots of natural light fills the spaces of this end unit. Step inside and right away you feel the generous living space. The kitchen has a bright open breakfast area with plenty of counter and cupboard space. The living room with gas fireplace is open to the family-size dining room with a walkout to the 13'x12' open balcony/terrace. You will love entertaining & relaxing with the inside spaces nicely connected to the outside living space. There is a convenient natural gas BBQ line, no hauling propane tanks around. Upstairs are 2 big bedrooms and 2 full bathrooms. The primary bedroom is a fantastic size with a 3pc ensuite and walk-in closet. The 2nd bedroom is a very nice size as well and the upper level is complete with an additional 4pc bathroom. More living space in the finished basement, complete with recroom, laundry, workbench, storage and inside access to the garage. No need to worry about storage and closet space because this place has plenty! The grounds of this complex are beautiful and there is an inground pool & patio area, gazebo and visitor parking. You're going to love the pool on those hot summer days! Beechwood Plaza is within walking distance and a quick car ride gets you to Ira Needles Boardwalk and Costco. Other amenities include schools, restaurants, quick highway access, Uptown Waterloo, golf, parks and trails. Call your REALTOR today and come see for yourself, you won't be disappointed! (id:55499)
RE/MAX Twin City Realty Inc.
Upper - 905 Hilliard Street
Peterborough (Northcrest), Ontario
Welcome to your ideal family home. A beautifully renovated, sun-filled main floor unit designed for modern comfort and connection. This spacious home features 3 large bedrooms and 3 full bathrooms, two of which are private ensuites perfect for families or guests. Enjoy an open-concept living space with natural light, elegant finishes, and a chef-inspired kitchen with custom cabinetry and stainless steel appliances. In-suite laundry adds everyday convenience. Nestled in a family-friendly neighborhood, just minutes from top-rated schools, parks, and playgrounds, everything you need is close to home This unit includes 2 parking spaces. Tenant pays separately metered hydro & 60% of gas & water. Pet restrictions apply. Non-smoking home. Tenant insurance required. Don't miss this opportunity to live in a stunning, move-in ready home! (Property has a newly added wheelchair accessible ramp for front door access) Available June 1st 2025. (id:55499)
RE/MAX Hallmark First Group Realty Ltd.
10 Tierney Drive
Ottawa, Ontario
Welcome To Luxurious Living In The Heart Of Longfield Community! This Exceptional Residence Offers Over 3,500 Sq.Ft Plus An Additional 1,000 + Sq Ft In The Lower Level. Nestled In One OF Barrhaven Most Coveted Neighborhoods, This Home Seamlessly Blends Modern Elegance With Unparalleled Comfort. Featuring 4 Spacious bedrooms and 4 Beautifully Appointed Bathrooms, This Home Is Designed For Both grand Entertaining and Intimate Family Living. The Main Level Boasts Expansive Living Areas, Including A Formal Living Room, A Separate Dining Area, and A Cozy Family Room With A Fireplace. Enjoy Easy Access To Top-Rated Schools, Premier Shopping, Fine Dining, Recreation Facilities and Transit Options. (id:55499)
RE/MAX Crossroads Realty Inc.
4987 Fourth Line
Erin, Ontario
Welcome to this stunning multi-generational country property situated on 44 acres near Acton. Enter the main house through automated electronic front entry gates. Features of the main house include nearly 5000 sq. ft. of luxury living. Maple kitchen w/ granite countertop and backsplash overlooking a large eat-in area with walk-out to large deck overlooking the pool and backyard. Thermador and Miele s/s appliances. Separate and formal open-concept dining room. Open-concept living room with cathedral ceiling and wood burning fireplace. Main floor office. Primary bedroom with walk-in closet 4 pc ensuite and walk-out to deck overlooking the 18 x 36 heated salt water pool with electric pool cover. Main floor laundry and a second laundry in the basement. Huge 9 car attached garage with access to the house and backyard. Fully finished walk-out basement set up as an in-law suite with full kitchen with granite countertop and centre island, large and bright bedroom with 3 pc semi-ensuite bath, , living , dining and games room and tons of storage. Gorgeous backyard with extensive wrought iron and chain link fencing. Multiple dining areas. 10 x 10 pool cabana. Approximate 4000 sq. ft. of stone decking with extensive landscaping and stunning gardens. 12 zone, 60 head sprinkler system for front and rear gardens. 30 x 60 Gara Farm Structures barn with 6 System Fencing stalls, separate tack room and large hay storage area. 5 large oak-board paddocks with room for more and a separate driveway to the barn. Lots of room to add an indoor arena if desired. Updates include new geo-thermal furnace in 2022, new pool pump 2024, new pool heater and chimney 2023, Miele dishwasher 2024, Miele induction stove-top and wine fridge 2023. Generator for the full main house. The secondary dwelling features 3 +2 bedrooms. 2.5 baths, partially finished basement. Main floor laundry. Large eat-in kitchen. Separate septic system and drilled well. Propane furnace & central air conditioning. Built in 2018. (id:55499)
Royal LePage Rcr Realty
608 - 7 Erie Avenue
Brantford, Ontario
Welcome to 7 Erie Avenue, Unit 608, where contemporary design meets effortless living. This beautifully appointed one-bedroom, one-bathroom condo offers a perfect blend of style, comfort, and convenience, ideal for professionals, investors, and first-time buyers alike. Step inside to discover an open-concept living space bathed in natural light, featuring sleek finishes and a thoughtfully designed layout. The modern kitchen boasts premium stainless steel appliances, quartz countertops, and ample cabinetry, seamlessly flowing into the spacious living and dining area. Expansive windows frame stunning city views, creating a bright and inviting atmosphere. The private balcony provides a tranquil outdoor retreat, perfect for morning coffee or unwinding after a long day. The generously sized bedroom offers a peaceful escape, complemented by a well-appointed bathroom with contemporary fixtures and finishes. Located in one of Brantford's most sought-after areas, this residence is just steps from shops, restaurants, parks, and public transit, with easy access to major highways and Wilfrid Laurier University. The building also offers modern amenities, including a fitness center and secure entry for added peace of mind. (id:55499)
Century 21 Green Realty Inc.
579 Woodlawn Road E
Guelph (Victoria North), Ontario
***Entire house for rent*** Spacious and bright raised bungalow in one of Guelphs most desirable locations! This beautifully designed home features an open-concept layout with three bedrooms and a full washroom on the main floor, plus an additional bedroom and full washroom in the basement. The kitchen boasts stainless steel appliances and a modern backsplash, while the large family/rec room in the basement offers the perfect space for entertaining. Enjoy the big backyard, complete with a sizable storage shed. Situated in a highly sought-after area close to schools, shops, and restaurants, this home offers both convenience and charm. (id:55499)
RE/MAX Real Estate Centre Inc.
49 Vardon Avenue
Cambridge, Ontario
This charming bungalow at 49 Vardon Avenue features a separate entrance to the lower level, making it ideal for investors looking to convert it into a legal duplex or for larger families seeking a multi-generational living arrangement. With over 1,700 sq. ft. of finished living space, this home is packed with upgrades and features an in-law suite. Situated on a 57 x 110 lot, it offers a rare double drive-through garage with newer doors and a wide concrete driveway (2021) that fits up to six cars. The updated kitchen boasts Quartz countertops, stainless steel appliances (2022/2023), and access to a fully fenced backyard with a covered patio. The bright main floor includes a spacious living and dining area, three well-sized bedrooms, a modern 4-piece bath, California shutters (2022), and updated pot lighting on both levels (2022). The lower level, with its own private entrance, adds versatility, featuring a cozy rec room with a gas fireplace, a kitchenette, a den, and a 3-piece bath. Additional updates, including a newer furnace and AC (2022) and roof (2021), provide comfort and peace of mind. Conveniently located near schools, parks, shopping, and public transit, this move-in-ready home is a fantastic choice for families and commuters alike! (id:55499)
RE/MAX Twin City Realty Inc.
461/463 Booth Street
Ottawa, Ontario
Incredible opportunity to own two homes for the price of one! This fully renovated side-by-side duplex is ideally located in the vibrant neighbourhood of West Centretown, offering tremendous potential for investors. With the possibility of generating approximately $70,000 in net rental income, this property is a true investors dream. Live in one unit and rent the other, or take advantage of dual rental income the possibilities are endless. Whether you're an experienced investor, a first-time homeowner, or looking for a property ideal for multigenerational living, this home has it all. 461 features an open-concept layout with a spacious living room, dining room, a convenient 2-piece bath, and a kitchen that boasts ample cabinetry and counter space, plus access to your private deck and outdoor area. Upstairs, you'll find two generously sized bedrooms and a full bath, while the third level offers a versatile loft that could serve as an additional bedroom, office, or hobby room. 463 offers the same luxurious appeal, with its open living and dining spaces, a 2-piece bath, and a newly updated kitchen featuring sleek quartz countertops, along with access to a second private deck and outdoor space. The second level includes a spacious bedroom, a full bath, and a third-level loft thats ready to be tailored to your needs. Both residences have been meticulously renovated from top to bottom, offering modern finishes and a move-in-ready experience. Situated in a prime area, you'll be within walking distance to transit, and all the amenities that downtown Ottawa has to offer. A rare opportunity that wont last long. (id:55499)
RE/MAX Realtron Realty Inc.
Royal LePage Team Realty
312 - 28 Victoria Avenue N
Hamilton (Beasley), Ontario
Step into this beautifully updated 2-bedroom, 1-bath condo offering a bright and inviting open-concept layout, perfect for modern living. The spacious living and dining area flows effortlessly to a charming Juliette balcony, bringing in tons of natural light. The sleek kitchen features stainless steel appliances, granite countertops, and a generous peninsula with seating for four ideal for casual meals or entertaining. In-suite laundry is neatly tucked away for convenience. Located in the heart of Hamilton, this unit is just minutes from public transit, parks, schools, and a vibrant mix of shops and restaurants. Medical professionals will love the proximity to Hamilton General Hospital, Ron Joyce Health Centre, and quick access to St. Josephs, Juravinski, and McMaster hospitals. Extras include an exclusive parking space, a dedicated storage unit, water, exterior maintenance, and building insurance all covered in the condo fees. With stylish laminate flooring throughout and fresh paint, this move-in ready home is an amazing opportunity for first-time buyers, downsizers, or investors alike! (id:55499)
Royal LePage Signature Realty
17 Allen's Lane
Kawartha Lakes, Ontario
This Spectacular waterfront property is truly a dream! Gentle slopping to the Lake with a Sitting Area with Stunning views and a newer large Dock for your boat/toys and room for taking in the sun. This All Brick Bungalow features an Open-concept design, highlighting a Bright & Spacious Living Rm with Cathedral Ceilings and stunning lake views which create a really serene living environment! Enjoy entertaining in the Designer Kitchen with a Center Island, granite counters, and pot drawers offering a sleek and functional space. Escape to your spacious Primary Bedroom with a large picturesque window overlooking the lake with breathtaking views, a 4-Pc Bathroom & Walk-In Closet. The Second Bedroom features lots of natural lighting and a large closet with a 2Pc Bathroom right next to it. Spectacular walkout basement features a Huge Rec Rm with large windows to take in the lakefront views, an energy-efficient wood-burning stove and low oil consumption is also a great perk for those looking to keep heating costs down. Walk out to the Hot Tub which is fully enclosed to add a special touch for relaxation and enjoyment. This property really combines style, comfort, efficiency and nature perfectly!! Just Move In and Enjoy the Summer at your own Retreat!! (id:55499)
RE/MAX Realtron Turnkey Realty
4 Ottawa Street N
Hamilton (Crown Point), Ontario
PLAY THE ANGLE!!! Highly visible and attractive corner in the Crown Point East neighbourhood of downtown Hamilton. A beautiful space with wraparound floor-to-ceiling windows flooding the dining room with natural light. Fully equipped commercial kitchen and basement storage support the warm and inviting front dining space. Summertime enjoys a sun-soaked southwest-facing patio. Currently serving Modern Italian cuisine & cocktails, plus brunch, featured in an airy, white-walled setting. Open to a variety of other types of cuisines, bring your concept and entrepreneurial spirit to this thriving and prominent corner!* * Total Rent $5,085 (includes TMI & HST) * approx. 1,800 Sq Ft + Basement * LLBO Capacity = 36 Interior + 34 Patio * 1 x 5 Year Option To Renew * Current Term expires June 30th 2027 * (id:55499)
RE/MAX Ultimate Realty Inc.
901 - 67 Caroline Street S
Hamilton (Central), Ontario
This spacious 2-bedroom, 2-bathroom condo with a welcoming foyer offers 1,100 sq. ft. of comfortable living space and is available starting November 1, 2024, for a minimum 12-month lease. The unit features new windows and a new HVAC system installed in October 2024, freshly painted white walls from August 2022, and a renovated ensuite bathroom in the owners suite. It includes one underground parking spot and is located in a safe, impeccably maintained building with amenities such as a party room and gym. Ideal for a small family or two urban professionals looking to share, the condo is conveniently situated across from McMaster Family Practice in a lively downtown area. Non-smokers and no pets, please. A rental application will be required for review prior to scheduling a showing. (id:55499)
RE/MAX Success Realty
29 - 577 Third Street
London, Ontario
This recently updated 3+1 bedroom, 2-bathroom townhouse offers modern comfort in a peaceful complex. The main floor features an open-concept living and dining area with large windows. The kitchen provides ample storage, plenty of counter space, a sleek island, and brand-new appliances. A recently renovated powder room is also located on the main floor. Upstairs, you'll find three bedrooms, including a primary with generous closet space, as well as a renovated 4-piece bathroom. The finished basement adds flexibility, with an extra bedroom, storage space, and walkout access. Laminate flooring throughout enhances the modern feel. The private backyard backs onto a walking trail. Conveniently located near restaurants, amenities, and Fanshawe College, this home is ideal for professionals, families, or investors, offering both style and convenience (id:55499)
Royal LePage Signature Realty
16 Teeter Place
Grimsby (542 - Grimsby East), Ontario
Discover a rare opportunity in the heart of Old Town Grimsby with a detached custom home lot available for permit application within the prestigious Dorchester Estates Development. This established community, celebrated for its upscale residences and charming ambiance, invites homebuyers to create their dream homes in a picturesque setting. The spacious lot provides the perfect canvas for personalized living, nestled between the breathtaking Niagara Escarpment and the serene shores of Lake Ontario. The court location offers a tranquil and private retreat, allowing residents to escape the hustle and bustle of urban life. Imagine waking up to the gentle sounds of nature and unwinding in a peaceful environment that fosters relaxation and well-being. This idyllic setting doesn't compromise on convenience- enjoy easy access to a wealth of local amenities, including vibrant shopping centers, diverse restaurants, and recreational facilities. Families will appreciate the excellent educational institutions nearby, as well as the newly constructed West Lincoln Hospital/Medical Centre, ensuring healthcare is just moments away. Whether you're envisioning a modern masterpiece or a classic family home, this custom home lot represents not just a place to live, but a lifestyle enriched by community, nature, and convenience. Seize the opportunity to invest in your future today in one of Grimsby's most coveted neighborhoods! (id:55499)
RE/MAX Escarpment Realty Inc.
85 Royalvista Drive
Hamilton (Templemead), Ontario
Step into this stunning freehold townhouse, located in the desirable Templemead neighborhood of Hamilton Mountain. Featuring a layout ideal for contemporary living, this home is fully finished and ready for you to move in right away. As you enter, you'll be welcomed by a spacious foyer that leads you into a carpet-free space throughout the main and upper levels. The home is thoughtfully designed with a handy powder room and direct access to the garage. For those who love to cook, the kitchen, boasts modern stainless steel appliances (updated in 2021), plenty of cupboard space, and counter area. The adjoining dining area, brightened by a lovely bow window, flows effortlessly into a cozy living room, which features a comforting gas fireplace and doors that open to a peaceful backyard oasis. The impressive master bedroom serves as a personal retreat, complete with a walk-in closet and a stylish ensuite that includes a luxurious soaker tub and a separate shower. Additionally, two more spacious bedrooms share a chic 4-piece bathroom, with one offering ensuite privileges. The basement has been transformed into a versatile space, featuring a finished recreation area, and plenty of storage options. This well-maintained home with roof shingles replaced in 2023 is conveniently located within walking distance to parks, schools, public transport, and local shops, and it's just a short drive from the Link, making your commute a breeze. With two parking spaces available, plus the garage this townhouse is an exceptional opportunity for anyone looking to make a distinguished home their own. (id:55499)
RE/MAX Escarpment Realty Inc.
116278 Second Line Sw
Melancthon, Ontario
Escape to Your Own Piece of Paradise: 18 Hand-Scribed Log Home on 2.58 Acres of Serene Beauty Nestled in Tranquility, Just Minutes From Shelburne, This Stunning 4-Bedroom, 2-Bathroom Custom Log Home Offers the Perfect Blend of Rustic Charm and Modern Luxury. Set on a Private 2.58-Acre Lot, With Sweeping Views and Total Privacy, This Home Invites You to Indulge in the Peaceful, Self-Sufficient Lifestyle Youve Always Dreamed Of. From the Moment You Enter, Youre Enveloped in Warmth and Elegance. Soaring Vaulted Ceilings and an Open-Concept Design Create an Airy, Spacious Feel, With a Loft That Overlooks the Living Room. Natural Light Floods the Home, Highlighting the Intricate Hand-Scribed Logs That Give This Space Its Unique Character. Efficiency Is a Key Feature, With Natural Gas Heating Complemented by a Cozy Wood Stove in the Living Room for Those Chilly Nights. A Cutting-Edge Geothermal Water Furnace Provides Eco Friendly Heating, While an Energy-Saving Solar System Installed in the Garage Helps to Reduce Your Carbon Footprint and Your Energy Bills. Step Outside to Your Personal Outdoor Sanctuary. With Three Levels of Composite Decking and a Private Fenced Yard, Youll Enjoy a Panoramic View of Your Lush Gardens and Expansive Back Lawn. The Established Fruit Trees Including Apples, Pear Sand Raised Garden Beds Offer an Oasis of Bounty, Perfect for Those Looking to Grow Their Own Food and Embrace a Sustainable Lifestyle. A Beautifully Landscaped Space Features a Six-Person Hot Tub for Ultimate Relaxation. The Backyard Gazebo and Full Wrap Around Decks Add a Romantic Touch, Perfect for Sunset Dinners or Starlit Evenings This Is More Than Just a Home; Its a Retreat. (id:55499)
RE/MAX West Realty Inc.
2346 Lower Base Line
Oakville (1040 - Oa Rural Oakville), Ontario
Build or Land Bank for the future, Oakville property values are your security. Imagine your Luxury OAKVILLE Country Estate on a private, 38.5-acre property only minutes from all that Oakville has to offer. This location is a blank canvas for all your estate dreams. In an area where $10,000,000 homes are not unusual, you can make this estate a local landmark. Across from Rattlesnake Point Golf Club this lot may be the last big acreage available in Oakville. Quick access to the 407 & QEW. 401 is just through Milton. A partial VTB maybe available. Development partnership available. (id:55499)
RE/MAX Escarpment Realty Inc.
8408 Hornby Road
Oakville (1040 - Oa Rural Oakville), Ontario
Attention Investors!!! 6 Acres Future Development Land Right Next to Premier Gateway Phase 1B Employment Area Secondary Plan. With Endless Opportunities & Located At A very Prestigious Neighbourhood Of Halton Hills, Steps To Hwy 401, Surrounded By Major Developments Being Happening In The Neighbourhood. Very Close Proximity To proposed 413 Interchange. Opportunity Not To Be Missed. Please Do Not Walk On The Property Without Appointment. Listing Agent To Be Present At All Showings. **EXTRAS** VTB Possible. (id:55499)
Homelife Maple Leaf Realty Ltd.
3 - 8060 Lawson Road
Oakville (1040 - Oa Rural Oakville), Ontario
Auto repair shop with +/- 2,000 sf Industrial/Commercial Condo Unit in Milton Industrial Park adjacent to Hwy 401. Rarely available small condo. One Drive-in door (11'10" H x 11'9" W) New 3 years. M2 General Industrial Zone allows for a good variety of Automotive uses, service & repair shop, etc. Suitable for non-automotive uses also. Car sales license possible. **EXTRAS** Please Review Available Marketing Materials Before Booking A Showing. Please Do Not Walk The Property Without An Appointment. (id:55499)
D. W. Gould Realty Advisors Inc.
3 - 8060 Lawson Road
Oakville (1040 - Oa Rural Oakville), Ontario
+/- 2,000 sf Industrial/Commercial Condo Unit in Milton Industrial Park adjacent to Hwy 401. Rarely available small condo. One Drive-in door (11'10" H x 11'9" W) New 3 years. M2 General Industrial Zone allows for a good variety of Automotive uses, service & repair shop, etc. Suitable for non-automotive uses also. Car sales license possible. **EXTRAS** Please Review Available Marketing Materials Before Booking A Showing. Please Do Not Walk The Property Without An Appointment. (id:55499)
D. W. Gould Realty Advisors Inc.
3 - 8060 Lawson Road
Oakville (1040 - Oa Rural Oakville), Ontario
+/- 2,000 sf Industrial/Commercial Condo Unit in Milton Industrial Park adjacent to Hwy 401. Rarely available small condo. One Drive-in door (11'10" H x 11'9" W) New 3 years. M2 General Industrial Zone allows for a good variety of Automotive uses, service & repair shop, etc. Suitable for non-automotive uses also. Car sales license possible **EXTRAS** Please Review Available Marketing Materials Before Booking A Showing. Please Do Not Walk The Property Without An Appointment. (id:55499)
D. W. Gould Realty Advisors Inc.
8173 Sixth Line
Oakville (1040 - Oa Rural Oakville), Ontario
Potential Investment Opportunity! Located within Proposed Employment Lands. Quick Access to 401 Corridor, James Snow Pkwy and Trafalgar Road. This 38 acre property fronts on Steeles Ave and Sixth Line leading you to a well-appointed, classic two-storey red brick home on a cleared parcel of workable land. Approximate Square Footage 2,700 of living space. Entrance from Double Car Garage to Main Floor. 4 Bedrooms 2 Baths, New Flooring Throughout. Wood Fireplace. North East Portion of the 38 acres is designated land for Prestige Industrial. *See Halton Hills Official Plan Amendment 10 and ROPA 38 for development uses. *Floor Plan Attached. **EXTRAS** PT LT 1, CON 7 ESQ, PART 1, 20R6698, EXCEPT PT 6 20R8325; S/T EW 18995 HALTON HILLS/ESQUESING (id:55499)
Royal LePage Your Community Realty
226 - 2333 Khalsa Gate
Oakville (1019 - Wm Westmount), Ontario
This absolutely fantastic brand-new, modern 1+Den condo with a spacious den that can function as a second bedroom or office, plus two full bathrooms. This beautifully designed unit boasts luxury vinyl plank flooring, stylish pot lights, and sleek quartz countertops, all complemented by floor-to-ceiling windows that fill the space with natural light 9ft ceilings and beautiful finishes. The kitchen is equipped with high-end stainless steel appliances, and the primary bedroom features custom blinds for added privacy. Enjoy the added convenience of your own private balcony, one exclusive parking spot and a locker. Minutes from Bronte GO Station, Oakville Trafalgar Hospital, Sheridan College, shopping plazas, and charming cafes. Plus, with quick access to the QEW and Hwy 407, commuting is effortless. (id:55499)
RE/MAX Gold Realty Inc.
25 Edenridge Drive
Brampton (Southgate), Ontario
Welcome to this well-maintained home situated in a highly desirable neighborhood, just steps away from schools, parks, places of worship, Bramalea City Centre, TMU Medical School, Chinguacousy Park, Brampton Library, and medical offices. This property offers unmatched convenience for families and professionals alike. The home features a generously sized kitchen with a cozy eat-in area and a large bay window that fills the open-concept living and dining space with natural light. The primary bedroom comfortably accommodates a king-sized bed with ample room to spare, while the additional bedrooms are well-proportioned to suit the needs of the modern family. The basement kitchen includes a functional built-in dining area, and there's a spacious office that is currently being used as a bedroom. The family room boasts a fireplace and a large window, creating a warm and inviting atmosphere. Additional highlights include abundant storage space via the crawl space, a backyard perfectly suited for entertaining, and a driveway that accommodates up to six vehicles with ease. Please note: The home can be easily converted back to its original floor plan, allowing for interior access from the main level to the basement.. (id:55499)
RE/MAX Realty Services Inc.
22 Northampton Drive W
Toronto (Islington-City Centre West), Ontario
This impeccably maintained and spacious residence boasts three generously proportioned bedrooms, including a primary suite with direct access to a deck overlooking a private backyard and swimming pool. The main level features distinct living and dining areas, complemented by a bright, eat-in kitchen. Situated on a quiet, family-oriented street, the property is conveniently located within walking distance to reputable schools, scenic parks, community pool, tennis courts, skating facilities, public transit (TTC), shopping amenities, and more. (id:55499)
Gate Gold Realty
Cosmopolitan Realty
1 - 65 Mississauga Road N
Mississauga (Port Credit), Ontario
Welcome To 65 Mississauga Rd. Condo Quality 2 Bed Apartment In A Quiet, Friendly Triplex Building. 750Sqft Lower Level Unit With Full Size Windows Throughout. Utilities, Shared Laundry And 1 Parking Spot Included. Come Explore All Port Credit Has To Offer - Transit, Trails, Shops, Waterfront And Community. (id:55499)
Royal LePage Signature Realty
20 - 7270 Torbram Road
Mississauga (Northeast), Ontario
This a Sub-lease Opportunity To Lease This Functional And Clean Unit In Professionally Owned And Managed Complex. Excellent Proximity To Hwy 407 & 410 With Mi-way Bus Stop At Doorstep. Multiple Uses Allowed. (id:55499)
Century 21 Legacy Ltd.
Th13 - 30 Ed Clark Gardens
Toronto (Weston-Pellam Park), Ontario
Much sought-after urban stacked townhome with spacious 3 bedroom, 2 full bathrooms for Lease at Reunion Crossing! Amazing value! Won't last at this price. NE Exposure, Parking and locker included. 982 sq. ft + 122 sq. ft terrace! Modern kitchen with S/S appliances, quartz counters and center island. Laminate flooring throughout. Open concept living, dining and kitchen. Steps to great area amenities including the Stockyards, Junction and Corso Italia,, TTC, Parks, Schools & more! Quick trip to downtown. (id:55499)
Landlord Realty Inc.
2017 - 5033 Four Springs Avenue
Mississauga (Hurontario), Ontario
Experience The Epitome of Luxury Living In This Stunning 2 Bed, 2 Bath Luxury Corner Unit By Pinnacle. Enjoy The Unobstructed Views Through Floor To Ceiling Windows, Which Bathe The Space in Natural Sunlight. The Kitchen Boasts Stainless Steel Appliances With Quartz Countertops, Backsplash, And Stylish Cabinets. 9 Ft Ceilings & Laminate Throughout. Hotel-Like Amenities Such As Indoor Pool, Sauna, Gym, Rec Room, & Yoga Studio. Convenient Location Is Steps Away From Schools, Square One, Groceries, & Hwy Access. (id:55499)
RE/MAX Gold Realty Inc.
5930 Bassinger Place
Mississauga (Churchill Meadows), Ontario
Large Detached with Legal 2 bedroom Apartment in the heart of Churchill Meadows! Offers a perfect blend of luxury and comfort with 4+2 spacious bedrooms and 3+1 bathrooms, including a beautifully appointed master suite featuring a double-sink ensuite. Step inside to a grand entrance with an elegant curved wooden staircase, leading to a main floor that boasts hardwood flooring throughout the inviting sitting area, dining room, and lounge. The powder room and laundry are located on the main floor for convenience. Pay a part of your mortgage with income from a legal 2-bedroom basement suite with a private entrance. Your private backyard oasis awaits, complete with a sparkling pool ideal for entertaining family and friends. With a double garage and parking for 6 vehicles, you'll enjoy unmatched convenience. Situated in a prime location, this home is surrounded by excellent schools, beautiful parks, and major shopping malls, ridgeway plaza with effortless access to highways 401 and 403 as well as public transit. Dont miss this opportunity schedule your viewing today! (id:55499)
Sotheby's International Realty Canada
104 - 5317 Upper Middle Road
Burlington (Orchard), Ontario
Welcome to the Haven! Picture living in this gorgeous move in ready 1 bed + den ground floor condo with 9 foot ceilings Walk out to your private patio, include parking and locker. Modern Open Concept Kitchen With Lots of Cabinet and Counter Space. One of the Best ONE + Den Layouts in the building. Offering A Large Den , Can be Used as An office - Dining Space Or Even As A Kids Play Area. One Large Primary Bedroom with A Walk-In Closet. Ensuite Laundry Pushed Back to Allow for Extra Storage Within The Unit + LOCKER UNIT on the Same floor Through The Hallway. this building is just steps to Bronte Creek Provincial Park where you'll find tons of parks and trails. Easy commuter access to QEW, Appleby GO, and 407. (id:55499)
Sutton Group-Admiral Realty Inc.
927 - 1830 Bloor Street W
Toronto (High Park North), Ontario
Don't Miss Your Opportunity To Rent This Fantastic Condo! Across From High Park, Home To The Beautiful Cherry Blossom Trees! One Bedroom Plus Den (Can Be Used As Home-Office Or Spare Bedroom), Two Full Washrooms, Large Balcony. State-Of-The-Art Condominium Includes 1 Parking Spot, Incredible Gym With Climbing Wall, Kitchen Quartz Countertops, Ensuite Laundry, Courtyard, Terraces, Gardening Plots, Bbqs, 24-Hrs Concierge, Bike Zone, Pet Spa & more. This Condo is on The Subway Line, Steps To Ttc, Shops/Restaurants @ Bloor West Village, High Park's Amphitheater, Home To The Annual Shakespeare In The Park. (id:55499)
Cityscape Real Estate Ltd.
314 - 3058 Sixth Line
Oakville (1008 - Go Glenorchy), Ontario
This gorgeous open-concept and bright condo townhouse has Contemporary 9' Ceiling, Modern FinishedLiving/Dining Room Combined With A Well-Designed Kitchen And Large Island perfect for entertaining.It also includes a 330 square foot private terrace, 1 parking and 1 spacious locker. It is Close ToThe Uptown Core, Shopping, Schools, Oak Park, trails and park and more! Do not miss out on this oneof a kind unit! (id:55499)
Century 21 Red Star Realty Inc.
1442 Granrock Crescent N
Mississauga (East Credit), Ontario
4 Bedroom Beautiful Town House. 3 bedroom on 2nd Floor and 1 Bedroom on ground floor. Approx. 1842 Sq. feet Living Area Town House built by National homes. Ground floor walkout and has separate entrance. Walking distance to Heartland Shopping Centre. Freehold Town house with POTL Fee. Buyer and Buyer agent to verify the measurements and property taxes. The Ground Floor Room can be Rented Out as it has a Separate Entrance. (id:55499)
RE/MAX Realty Specialists Inc.
5050a Dundas Street W
Toronto (Islington-City Centre West), Ontario
Prime Commercial Space Available For Lease In A High-Traffic Location, Offering Just Under 1,000 Sq. Ft. Of Main Floor Space With Over 9 Ft. Ceilings, Providing A Spacious And Adaptable Layout For Various Business Needs. The Lease Also Includes An Additional 1,000 Sq. Ft. Unfinished Basement With A Washroom, Ideal For Storage Or Additional Workspace. A Rear Separate Entrance Ensures Convenient Access, And Four Dedicated Parking Spaces Add To The Property's Accessibility. This Versatile Space Is Well-Suited For Retail, Office, Or Creative Use In A Highly Visible Area. Hydro And TMI Extra, 4 Parking Spaces Included. (id:55499)
Royal LePage Signature Realty

