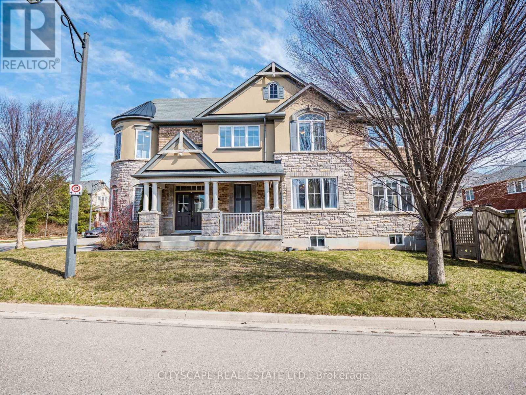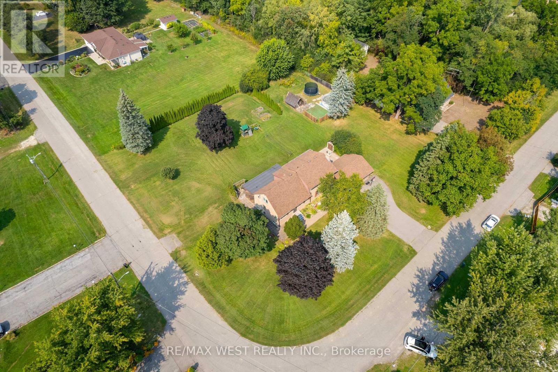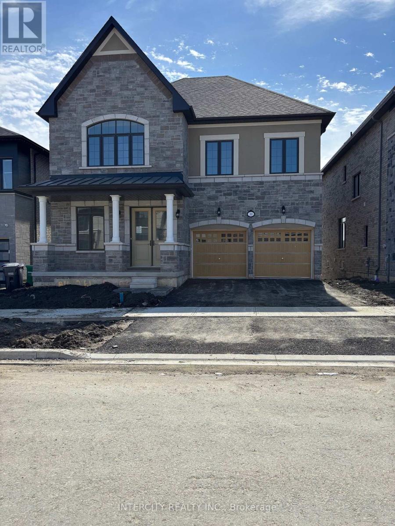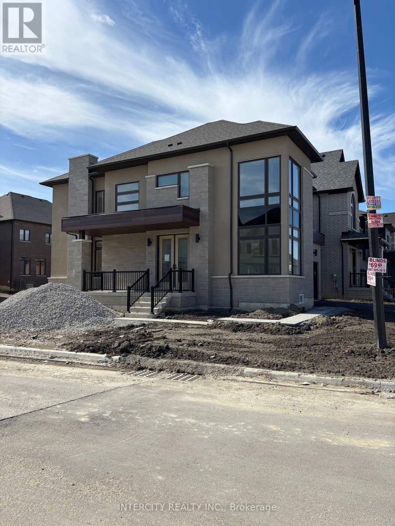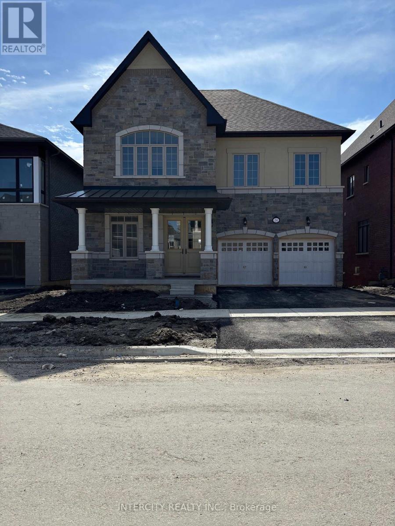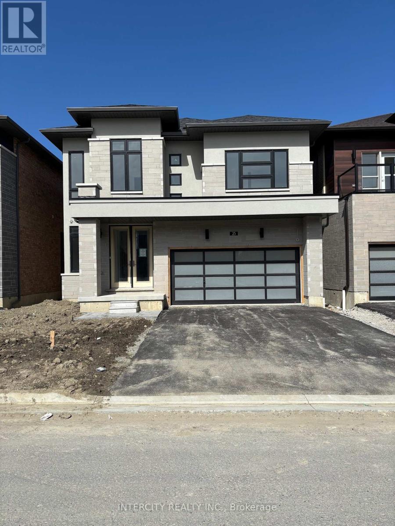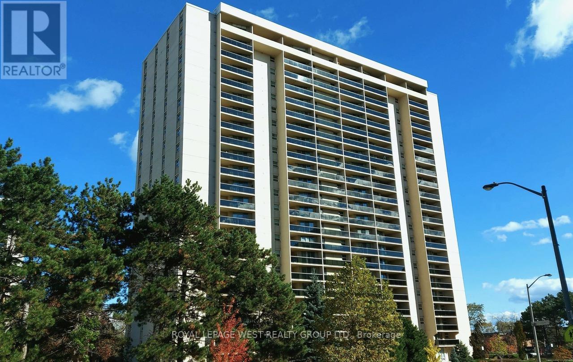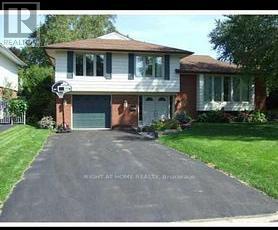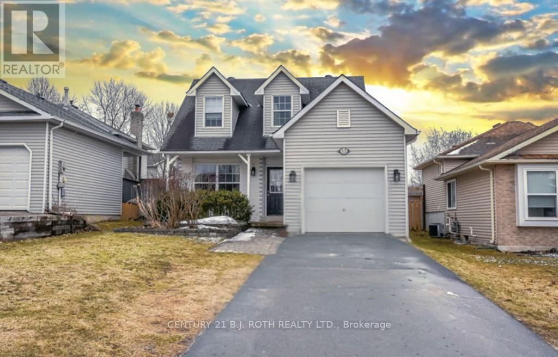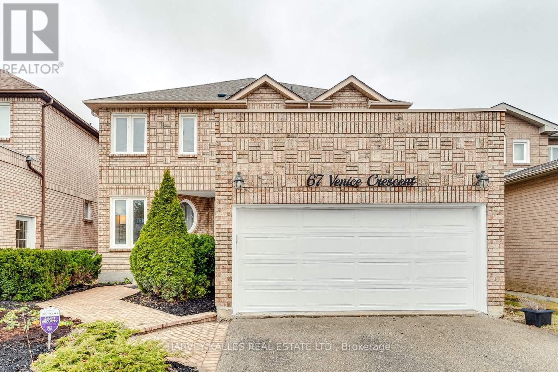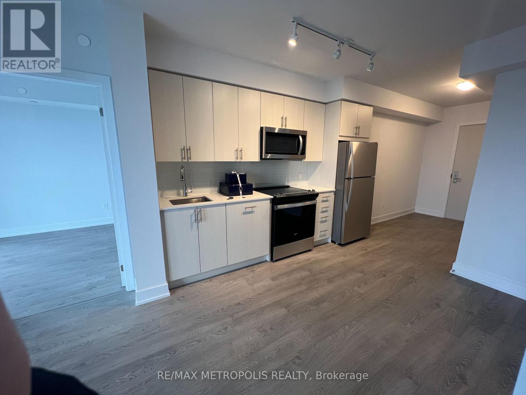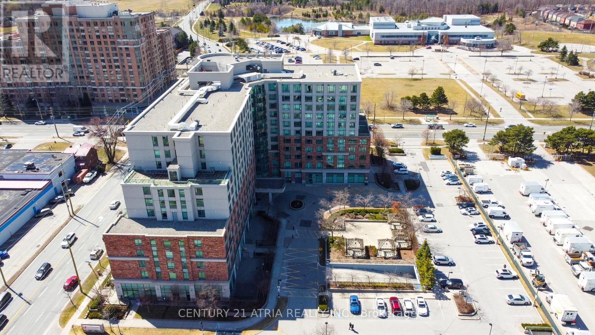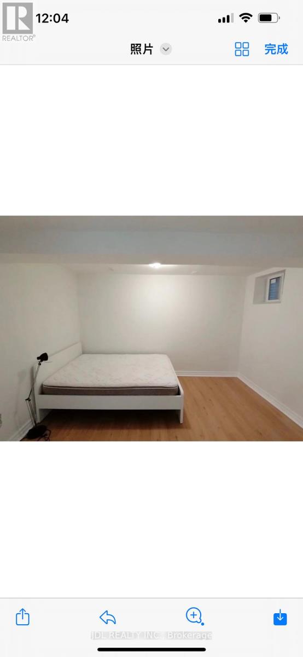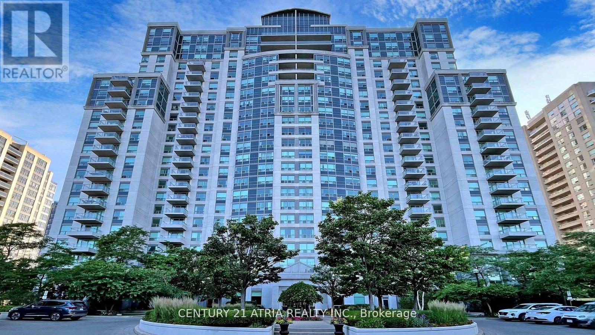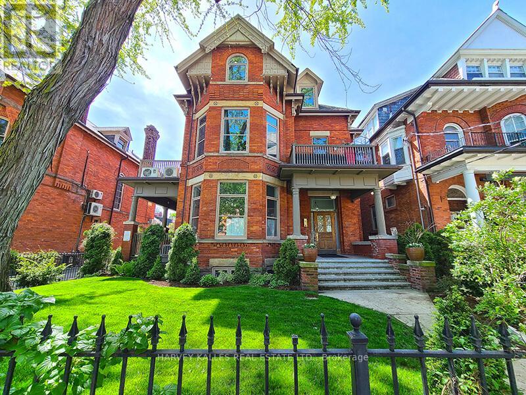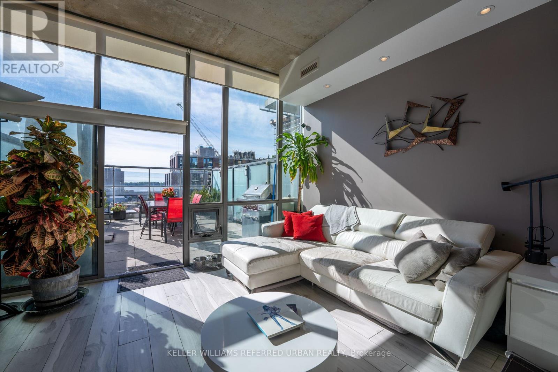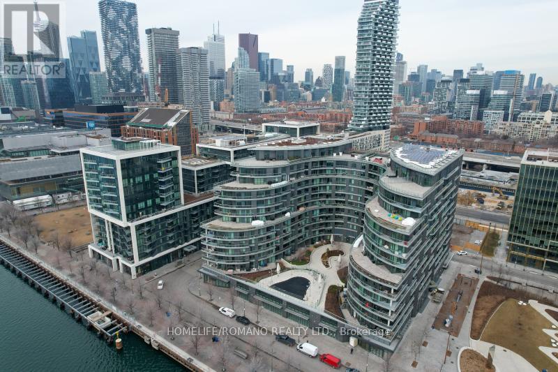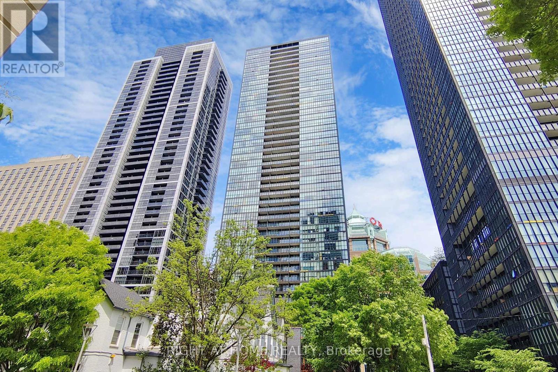3008 - 330 Burnhamthorpe Road W
Mississauga (City Centre), Ontario
Welcome To The Ultra Ovation In The Heart Of Mississauga. This Beautiful & Bright Unit On 30th Floor Is Nicely Upgraded And Offers A Great Layout Featuring 2 Large Bedrooms, 2 Full Baths And A Large Balcony With Amazing Views. Enjoy 24 Hr Concierge / Security, Pool, Gym, Virtual Golf Simulator, Party Room And So Much More. Convenient Location Near Square One, Go, TTC, EasyAccess To Highways. (id:55499)
Royal LePage Signature Realty
127 - 2441 Greenwich Drive
Oakville (1019 - Wm Westmount), Ontario
Welcome to Millstone on the Park, a sought-after community in Oakville! This rarely available, bright, and airy end-unit stacked townhome offers an impressive 1,012 sq. ft. of living space, plus a 350 sq. ft. private rooftop terrace AND a walkout balcony from the living/kitchen area perfect for morning coffee or relaxing evenings. Ideal main floor layout with open concept kitchen, living, and dining room, plus main floor powder room. The kitchen is equipped with stainless steel appliances, offering both style and functionality. Designed for comfort and convenience, this spacious layout includes two generous bedrooms and a second-floor 4-piece bathroom. 2nd floor also features top of the line built-in, stackable laundry machines. The massive primary bedroom even includes a charming reading nook. On the 3rd level, step outside to enjoy south-west views and beautiful sunsets from your expansive rooftop terrace, or take in the tranquility of the courtyard-facing terraces on the main floor. Home sale includes all Custom Hunter Douglas Blinds. Location is key just minutes from Bronte GO Station, QEW, and Hwy 407, and within walking distance to Oakville Transit, Bronte Creek Provincial Park, shopping, restaurants, top-rated schools, and the hospital. Bonus: Two owned parking spaces are included! Don't miss this incredible opportunity to own one of the best and biggest townhomes in this vibrant Oakville community! Note: Installed in 2021 - New Air Handler, Water Heater, Smart Thermostat. All units are owned! No monthly rental fees, making this unit more affordable. (id:55499)
Royal LePage Meadowtowne Realty
587 Horner Avenue
Toronto (Alderwood), Ontario
Alderwood Awaits At 587 Horner Ave! Full House Rental Newly Renovated With Separate Entrance To Spacious Full Height Basement, With 2 Additional Bedrooms And Ensuite Laundry. Sunny South Facing Backyard Big 'Lot. Freshly Painted And Features Hardwood Floors And New Kitchen! Steps To Etobicoke Valley Park, Highly Rated Sir Adam Beck School, Pool, Library Transit And More! A Perfect Family Home With Five Spacious Bedrooms And Backyard. (id:55499)
Forest Hill Real Estate Inc.
416 Gooch Crescent
Milton (1036 - Sc Scott), Ontario
Enjoy spacious living in the sought-after Scott community! 416 Gooch Crescent is a bright & welcoming 4-bdrm detached home on a premium corner lot with no front neighbors, directly across from the serene Gooch Woodlot. Located on a quiet street with no sidewalk, it offers privacy & tranquility. With over 2,500 sq ft above grade, this home is thoughtfully designed for comfort & functionality. The main floor features newly installed hardwood stairs (March 2025), hardwood floors, & a spacious layout with separate living, dining, family rooms & a den perfect for working from home. The kitchen offers quartz countertops, a functional island, newer S/S appliances (Aug 2024), & plenty of storage. A bright breakfast area walks out to the backyard with gas connection ideal for BBQs. Upstairs are 4 spacious bdms, including a large primary suite with walk-in closet & ensuite with soaker tub & separate shower. A 2nd floor laundry room adding extra convenience. **EXTRAS** Additional modern touches include an EV charging outlet in the garage. Set in a quiet, family-friendly neighborhood close to schools, parks, & scenic trails. The perfect blend of location, space, & comfort. Some rooms virtually staged (id:55499)
Cityscape Real Estate Ltd.
120 Ascot Avenue
Toronto (Corso Italia-Davenport), Ontario
Charming and well-maintained detached home nestled in the heart of Toronto's vibrant Corso Italia neighborhood. This inviting property features a functional layout with spacious principal rooms, large windows for abundant natural light, and a thoughtfully updated kitchen with stainless steel appliances and ample storage. The home offers comfortable bedrooms and a finished basement perfect for extended family or rental potential and a private backyard ideal for outdoor enjoyment. Located on a quiet, tree-lined street just steps from St. Clair West, shops, cafes, parks, schools, and transit. A fantastic opportunity to own a detached home in one of the city's most desirable and walkable communities! (id:55499)
Royal LePage Signature Realty
35 Dayton Avenue
Toronto (Stonegate-Queensway), Ontario
Totally private basement apartment in high demand location. Close to HWys, TTC, Go Train, shopping, restaurants and much more. Full size kitchen , 3 pcs Bathroom, Private Laundry-Nothing shared. Street Parking available-No permit needed. Quiet family neighbourhood. Tenant pays 1/3 of utilities. Place is suitable for single person or couple. No place for roommates. (id:55499)
Right At Home Realty
2093 - 3045 Finch Avenue
Toronto (Humbermede), Ontario
Great Starter Home! Quite & Family FriendlyNeighbourhood. Beautiful 1 Bedroom Stacked Townhouse With RARE OpenBalcony.Reasonable maintenance Fees. This Upgraded Townhouse Is MoveIn Ready And Features Upgraded Flooring Throughout, Upgraded BathroomAnd A Modern Kitchen! Large Open Balcony Off The Living Room. OneParking And One Locker Included. Great Location, Close ToTransit, Hwy, Rec Centre, Trail,Shopping All Amenities.Don't Miss This One! (id:55499)
RE/MAX Millennium Real Estate
45 Marysfield Drive
Brampton (Toronto Gore Rural Estate), Ontario
Welcome to this detached 4 bedroom, 3 bath property located on an approximately 1 acre lot! Approximately 2400 ft. fantastic split layout with newer kitchen with granite countertops and stainless steel appliances. Large dining area with full wall built-in storage and walk out to large deck! open concept to family room, which has wood-burning fireplace. Hardwood and tiles throughout - no carpet! All oak staircase leads up to 4 spacious bedrooms, large master with 4pc ensuite! Separate entrance to unfinished basement with Rough in for basement bathroom. make the lower level your own! 1 acre yard with raised garden beds, apple trees, and beautiful large cedars lining property,. fenced in yard fantastic for pets, garden shed/chicken coop. Super quiet neighbourhood and family friendly area surrounded by multi million dollar homes! (id:55499)
RE/MAX West Realty Inc.
214 - 210 Sabina Drive
Oakville (1008 - Go Glenorchy), Ontario
Welcome to Unit 214 at the Beautiful 210 Sabina Drive!Opulence is the perfect word to describe the lobby as soon as you enter this stunning condo building. The property offers a low maintenance fee, making it an ideal choice for easy living. as well as it boasts modern finishes, including a spacious kitchen with stainless steel appliances and quartz countertops.Conveniently located across the street from a shopping plaza, you'll find a Walmart, LCBO, medical clinic, restaurants, and more. For families, the highly regarded Dr. David Williams Elementary School is within walking distance.The condo is just steps away from charming downtown Oakville, close to Lion's Valley Park, the Sixteen Mile Sports Complex, and the new community center. Commuters will love the proximity to the GO Train station.This unit offers a spacious 561 sq. ft. balcony and comes with one underground parking spot. Facing east, you'll enjoy a beautiful view of the pond the perfect backdrop for peaceful mornings.Set in a tranquil area surrounded by nature, this condo is ideal for nature lovers, young couples, and first-time homebuyers looking for a serene lifestyle in a vibrant community. (id:55499)
RE/MAX Noblecorp Real Estate
30 Keyworth Crescent
Brampton (Sandringham-Wellington), Ontario
Welcome to prestige at Mayfield Village! Discover your dream home in this highly sought-after ** Bright Side ** community, built by Remington Homes. this brand new residence is ready for you to move into and start making memories. The Queenston Model, 3,456 Sq Ft. This Sunfilled home is for everyday living and entertaining. Enjoy the elegance of upgraded hardwood flooring (5 3/16") on main and upstairs hallway. 9.6 ft smooth ceilings on main and 9 ft smooth ceilingson second floor. Upgraded tiles. Upgraded shower tiles, free standing tub in primary ensuite, frameless glass shower in ensuite 2/3 and 4 bedroom ensuite. Stained stairs with metal pickets to match hardwood. Upgraded kitchen cabinets, pots and pans drawer, upgraded caesarstone countertop in kitchen. Elegant 8' doors throughout home, exclude exterior doors. 2 garage door openers. Virtual tour and Pictures to come soon!! (id:55499)
Intercity Realty Inc.
1 Keyworth Crescent
Brampton (Sandringham-Wellington), Ontario
Welcome to **The Bright Side** at the Mayfield Village Community. This highly sough after area build by Remington Homes. Brand new construction. The Summerside model, 2333 sqft. Open concept, 4 bedroom, 3.5 bathroom. 9.6ft smooth ceilings on main, 9ft ceilings on 2nd floor. Upgraded hardwood flooring, except where tiled or carpeted. Stained stairs to match hardwood. Extended height kitchen cabinets, ss vent hood. 150 Amp. Virtual tour and Pictures to come soon!! (id:55499)
Intercity Realty Inc.
24 Keyworth Crescent
Brampton (Sandringham-Wellington), Ontario
Discover your new home at Mayfield Village Community. This highly sought after "The Bright Side" built by Remington Homes. Brand new construction. The Queenston Model 3456 Sq.Ft. This Beautiful open concept is for everyday living and entertaining. This 4 bedroom 3.5 bathroom elegant home will impress. Backing to green space. 9.6ft. smooth ceilings on main and 9ft. on second floor. Upgraded 7 1/2' hardwood on main floor and upper hallway excluding tiled or carpeted area. Double French doors to den. Upgraded ceramic tiles in primary ensuite with free standing tub. Upgraded doors and handles throughout home. Sun filled elegant. Virtual tour and Pictures to come soon!! (id:55499)
Intercity Realty Inc.
25 Keyworth Crescent
Brampton (Sandringham-Wellington), Ontario
Discover your new home at Mayfield Village Community. This highly sough after **The BrightSide** built by Remington Homes. Brand new construction. The Bayfield Model 2386 sqft. This Beautiful open concept is for everyday living and entertaining. This 4 bedroom 3.5 bathroom elegant home will impress. 9.6ft smooth ceilings on main and 9 ft smooth ceilings on second floor. Hardwood on main floor and upper hallway excluding tiled or carpeted area. Upgraded ceramic tiles. Iron pickets on stairs. 1 Garage door opener. Extended kitchen cabinets, microwave shelf and rough-in valance lighting, pots and pans drawer. Blanco sink in kitchen. Virtual tour and Pictures to come soon!! (id:55499)
Intercity Realty Inc.
2501 - 8 Nahani Way
Mississauga (Hurontario), Ontario
Introducing 8 Nahani Way - #2501, A Stunning Eastern Clear View Open Concept Corner Suite That Allows Natural Light To Flood In! Located In Highly Sought After Hurontario! This Young Condo Building Has An Exceptional Livability Score Of 86! Take Advantage Of The A+ Amenities 8 Nahani Way Has To Offer! This Unit Is Perfect For Professionals And/Or Couple. 8 Nahani Way Also Offers Quick Access To The Public Transport, Includes Ample Parking For Both Residents & Guests, & Minutes From Square One! Take Your Pick At Several Attractive Parks & All The Necessities You Could Need! (id:55499)
RE/MAX Hallmark First Group Realty Ltd.
1005 - 299 Mill Road
Toronto (Markland Wood), Ontario
Millgate Manor Residence situated in the renown, family oriented Markland Wood community. Large 3 bedrooms suite and 2 full bathrooms, open concept living/dining room, 2 large balconies with walk-out from living room and primary bedroom. Renovators' delight. Good size in-suite locker plus underground parking. Numerous amenities: outdoor pool, indoor pool, tennis court, sauna, squash court, gym, party room, car wash and more. (id:55499)
Royal LePage West Realty Group Ltd.
9 Haywood Drive
Brampton (Credit Valley), Ontario
Experience true luxury in this stunning bungalow located in the prestigious Credit Valley area. Featuring 9ft ceilings on both the main floor and basement, this home offers a seamless blend of elegance and functionality. The thoughtfully designed layout includes separate living, dining, and family rooms, a chefs kitchen, and a bright sunroom. The main level boasts 3 spacious bedrooms and 3 bathrooms. The walkout basement adds immense value, with 3 additional bedrooms, 2 full bathrooms, and a convenient side entrance.2 sep apartments can be rented for $4000 Enjoy year-round relaxation with an indoor heated swimming pool, all while taking in the serene views of the green space behind the property. Luxury bungalow not to be missed. (id:55499)
Century 21 Property Zone Realty Inc.
253 Strathcona Drive
Burlington (Shoreacres), Ontario
Bright & Spacious Home In A Great Family Neighborhood, With a Finished Basement, Large Rec Room in the Basement, Beautiful Back Yard for kids to play . (id:55499)
Right At Home Realty
511 Thomas Street
Clearview (Stayner), Ontario
Welcome to this spacious and well-maintained 2-bedroom condo located on a peaceful cul-de-sac in the heart of Stayner. The open-concept main floor boasts a bright kitchen complete with a breakfast bar, abundant cabinetry, and generous counter spaceperfect for both everyday living and entertaining. Enjoy the expansive living and dining area, highlighted by beautiful bamboo flooring that adds warmth and style throughout. Convenient main floor laundry and a secondary bedroom provide functional living for guests or a home office setup. Upstairs, you'll find a large primary bedroom featuring a full ensuite bathroom for added privacy and comfort. Step outside onto the 9' x 24' deckideal for relaxing or entertaining in the warmer months. Condo fees include exterior maintenance, garbage pickup, and snow removal, allowing for low-maintenance living year-round. (id:55499)
Keller Williams Experience Realty
53 Gosney Crescent
Barrie (Painswick North), Ontario
Welcome to 53 Gosney Crescent, this amazing 2 storey detached family home is nestled in a family-friendly neighbourhood in Barrie's sought-after south end. Boasting 3 bedrooms and 3 bathrooms, this home offers comfortable living throughout. Step inside to find laminate flooring throughout no carpet in sight, making for easy maintenance and a clean, modern feel. The spacious finished lower level features a rec room, kitchenette, 3-piece bathroom, and a combined laundry/storage room, offering excellent in-law suite. Enjoy the outdoors in your mature, fully fenced backyard perfect--for kids, pets, and entertaining. With great schools, parks, shopping, and commuter routes nearby, this is the perfect place to call home! (id:55499)
Century 21 B.j. Roth Realty Ltd.
802 - 58 Lakeside Terrace
Barrie (Little Lake), Ontario
Take In The Beautiful Views Of Little Lake & All That Barrie Has To Offer In This 2 Bed/2 Full Bath 830 Sft Unit! Laminate Flooring Throughout. Walk out to extra big terrace from your living/dining to enjoy the 180 Views Of The Lake, City & hwy. Building is known for its furnished Rooftop Patio with Barbecues for residents to enjoy. Amenities Include Gym, Party Room, Billiard/Games Rm. Guest Suites. Close To all Amenities, Hospital, Georgian College, Shopping, Restaurants, Public Transit & Hwy 400. 3 yrs New Building. (id:55499)
Best Advice Realty Inc.
6394 Bluebird Street
Ramara, Ontario
BEAUTIFULLY UPGRADED & FULLY FINISHED WATERFRONT HOME ON LAKE ST. JOHN! This stunning raised bungalow offers the ultimate beachfront lifestyle, perfect for swimming, fishing, kayaking, paddle boarding, and boating right from your doorstep. Imagine relaxing on the brand-new 6 x 8 deck that leads to a breathtaking backyard with just under 20 feet of sandy shoreline, where you can enjoy endless summer fun and watch float planes glide in. Just minutes away from the lively Tailwinds Restaurant with weekend live music, Casino Rama, a park, a boat launch, and all of Orillias many conveniences, this property is situated in a fantastic location. The bright, modern kitchen shines with timeless white shaker cabinetry, a beautiful tile backsplash, and stainless steel appliances. The open-concept living room boasts a cozy stone feature wall, and modern pot lights, while the main level showcases brand-new flooring throughout. The fully finished basement (2021) offers an inviting space with a fireplace, barn doors, and a stylish bar, ideally suited for entertaining! Significant updates include foundation sealing (2021), new electrical (2020), upgraded insulation, siding, and partial fencing. This is your chance to live the waterfront lifestyle you've always dreamed of at this #HomeToStay! (id:55499)
RE/MAX Hallmark Peggy Hill Group Realty
1776 Loretta Avenue
Severn, Ontario
PERFECT opportunity to increase value on a sprawling bungalow in a sought after neighborhood edging Orillia. With a flowing floor plan this house offers 3 bedrooms, 2 full baths, main floor laundry, inside entry from the triple bay garage, a full basement ready to see it's full potential and PRIVACY! Built in 1998, this home has been lovingly maintained since. Now this gem is ready to be polished into the year 2025. Redeeming qualities include; natural gas, primary suite w large ensuite and walk in closet, open concept kitchen/dining/family room with gas fireplace, walk out to deck from kitchen, beautiful bay window with amazing natural light pouring in the formal living room, hardwood flooring, 200 amp service, and income generating solar panels. There's lots to love about this family home in a quiet neighborhood. Come to the open houses! (id:55499)
The Agency
1430 County Rd 50 S
Adjala-Tosorontio, Ontario
This picturesque 10-acre parcel of rolling land in Adjala-Tosorontio Township offers stunning, clear views in every direction, making it the ideal location to build your dream home. Conveniently situated just 45 minutes from the Greater Toronto Area, it provides easy access to nearby towns such as Orangeville, Newmarket, Bolton, Alliston, and Hockley Valley. You can visit, walk, or show this vacant land without an appointment or notice, day or night. **EXTRAS** Bright ribbons have been placed just inside the approximate boundaries for identification purposes. (id:55499)
Real Estate Homeward
137 Kleinburg Summit Way
Vaughan (Kleinburg), Ontario
Stunning Renovated Mattamy Home in Prime Kleinburg! Welcome to this breathtaking 2590 Sq Ft detached home in the heart of prestigious Kleinburg! Built by Mattamy Homes and completely renovated, this masterpiece seamlessly blends modern elegance with timeless charm. Step inside to 9-ft ceilings on both floors, 8-ft doors, and rich hardwood throughout. The open-concept living space boasts exquisite custom wall trim, premium light fixtures, and potlights, setting the perfect ambiance. Work from home in the private main floor office, then unwind in the family room loft with soaring vaulted ceilings. The gourmet kitchen is a chef's dream-modern cabinetry, quartz countertops with a waterfall island, subway tile backsplash, stainless steel appliances, and a walk-in pantry. Entertain effortlessly as the kitchen flows into the sunlit living and dining areas, with a walkout to your backyard oasis. Retreat to the stunning primary suite featuring a 5-piece ensuite with upgraded finishes, a walk-in closet, and custom organizers. All bathrooms are elegantly upgraded with marble counters, and wrought iron pickets add a sophisticated touch. The exterior is just as impressive, with beautiful interlock in the front and back, making every inch of this home a showstopper. With too many upgrades to list, this home is truly one-of-a-kind. Don't miss your chance to own this turnkey luxury residence in one of Vaughan's most sought-after neighborhoods! Welcome home! (id:55499)
Sutton Group-Admiral Realty Inc.
425 - 80 Burns Boulevard
King (King City), Ontario
Luxurious Penthouse Living at The Residences of Spring Hill! Step into this beautifully upgraded 675 sq. ft. one-bedroom penthouse suite, thoughtfully designed for comfort, style, and functionality. Featuring a sleek kitchen with granite countertops, stainless steel appliances, and a pantry, this home blends elegance with everyday convenience. Soaring 10-foot ceilings, custom closet organizers, and oversized windows create a bright and airy ambiance throughout. Enjoy exceptional building amenities including an indoor pool, gym, games room, and café perfect for relaxing or socializing in a vibrant community.Ideally located just minutes from the GO Station and Hwy 400, commuting is effortless.Experience upscale living at its finest schedule your private viewing today! (id:55499)
Soltanian Real Estate Inc.
67 Venice Crescent
Vaughan (Beverley Glen), Ontario
Welcome to 67 Venice Crescent, a meticulously maintained 4+2bedroom, 3+2-bathroom detached home located in the prestigious Beverley Glen neighborhood of Thornhill. With approximately 3,500 sq ft of finished living space, this elegant residence offers a spacious and functional layout with open-concept living and dining areas, a beautifully stained oak staircase, and a fully renovated gourmet kitchen featuring quartz countertops, soft-close cabinetry, dimmable under-cabinet lighting, and premium stainless steel appliances,. The second floor boasts four generously sized bedrooms with new carpeting and updated bathrooms with quartz vanities and modern finishes. Step outside to a new backyard deck with a removable gazebo and a landscaped front and rear yard .The fully finished basement enhances this home's versatility with two separate living units: one is a self-contained 2-bedroom apartment with a 3-piece bathroom, ideal for extended family or generating rental income, while the second unit features a large recreation area, laundry, 3-piece bathroom, and additional room perfect as a gym, guest suite, or nanny quarters. Located just minutes from top-rated schools (including Westmount CI), lush parks, places of worship, shopping, entertainment, and Promenade Mall, with easy access to VIVA Transit, Highways 407 and 7 -everything you need is right at your doorstep. This rare offering combines elegance, income potential, and prime location in one exceptional family home. Dont miss this incredible opportunity book your private showing today! (id:55499)
Harvey Kalles Real Estate Ltd.
25 Kersey Crescent
Richmond Hill (North Richvale), Ontario
Priced To Sell!Custom Built 4+1 Bdr 4 Bath Meticulously Reno & Heavily Updated On Premium Lot In Central Richmond Hill (Fronting Onto A Park) Offers:Covered Entr. Porch, Double Door Entrance Leads To Grand Foyer W/Spectacular Circular Staircase; Hardwood &Ceramic Fl.Throughout;Oversized Dbl Garage W/Gdo / Direct Access To House;2 F/Pl;2 W/O To Cement Patio W/Unobstructed View. Convenient Location:Walk.Distance To Yonge St.,Banks;Plazas;School;Parks;Comm.Cent (id:55499)
Homelife/bayview Realty Inc.
123 Arnold Crescent
New Tecumseth (Alliston), Ontario
Gorgeous Freehold Townhome In The Desirable Treetops Community In Alliston. Bright And Modern, OpenConcept Layout! 9Ft Smooth Ceilings On Main. Hardwood On Main,2nd Flr Hallway.Modern Kitchen W/Quartz C-Top, Design Glass Backsplash, Masssive Centre Island With Breakfast Bar,Under-Cabinet Lighting,S/S Appliances.Oak Staircase W/Iron Pickets.Large Master Bdrm W/Walk-In Closet &3Pc Ensuite W/Upgr Frameless Glass Shower.2nd Flr Laundry W/Sink And Linen Closet. Unspoilded Basement W/Cold Room.200 A Electrical Panel.Large Fenced Backyard. Minutes To Hwy 400. Walking Distance To School, Just minutes From Parks, Nottawasaga Golf Resort and Local amenities. (id:55499)
Sutton Group-Admiral Realty Inc.
15133 Dufferin Street
King (King City), Ontario
Welcome to this charming 2-storey home, sitting on a massive private and treed lot, in the sought-after King City! This updated gem offers the perfect blend of modern living with cozy and timeless features. Step inside and feel at home with warm and inviting spaces that effortlessly flow throughout. The bright and spacious main floor includes a grand entrance, an open spacious combined great room and dining room perfect for family meals and entertaining. Upstairs, you'll find a generously sized bedroom with plenty of natural light. But that's not all - head down to the fully finished basement, which boasts a large and bright self-contained apartment with a walk out to the side yard. Ideal for guests, in-laws, or potential rental income. With a lovely, tranquil backyard and a prime location in a friendly community, this home is truly a must-see. (id:55499)
RE/MAX Experts
Psr
169 Edward Street E
Aurora (Aurora Village), Ontario
This exceptional freestanding boutique office building presents a unique opportunity for businesses & professionals seeking a versatile and well-located space in the highly sought-after Town of Aurora. Offering a total of 2,748 sq. ft. of main floor office space, complemented by an additional 1,400 sq. ft. of finished basement space, perfect for meetings, storage, or additional workstations. Currently home to a Tattoo Parlour , this property has previously housed a software company, demonstrating its adaptability for diverse business needs. The layout and design make it an ideal choice for companies seeking flexibility, modern amenities, and ample room for growth. Located in the vibrant Aurora Village, this property enjoys excellent accessibility, positioned near major thoroughfares including Yonge Street and just minutes from the Aurora GO Station. With convenient access to public transit, parks, and a wide range of local amenities, the location offers an ideal work-life balance for staff and clients alike. A key feature of this property is its generous surface parking, ensuring ample, hassle-free parking for both employees and visitors. The modern design, coupled with its prime location, makes this property an ideal choice for businesses seeking a professional, accessible, and adaptable office environment. This is a rare opportunity to secure a well-maintained and highly functional office space in a prime and rapidly growing community. Don't miss the chance to make this outstanding property your business's new home **EXTRAS** Detached garage (id:55499)
Homelife Excelsior Realty Inc.
2404 - 2550 Simcoe Street N
Oshawa (Windfields), Ontario
Beautiful apartment with stunning west views. Panoramic sunset views. 2 bedrooms and 2 generously sized washrooms. Lots of natural light throughout the day. Bedrooms have floor to ceiling windows. Easy access to major bus routes, Hwy 407 and Durham College. Walking distance to all kinds of amenities such as restaurants, banks, grocery stores (Freshco and Costco), gas station, and much more. Everything you need right at your doorstep. Live in a state of the art luxurious building with amenities such as concierge, fitness centre, fenced in dog park, Pet Spa, Games/Theatre Room, Outdoor BBQ. Amazing COVERED parking spot located close to entrance included with this unit. (id:55499)
RE/MAX Metropolis Realty
1288 Aquarius Trail
Pickering, Ontario
Gorgeous one bedroom apartment in a newly built detached home in Pickering. Only 2 years old detached home in a quiet and very safe neighborhood. The unit has a separate entrance through the garage, with a private ensuite washer and dryer, full kitchen with fridge, freezer,stove/oven and a beautiful marble 3 pieces bathroom. The house comes with smart home security camera, internet and home insurance included. The apartment comes with one driveway parking space. Available to move in right away! (id:55499)
Century 21 Empire Realty Inc
719 - 2020 Mcnicoll Avenue
Toronto (Milliken), Ontario
Luxury Senior Living at Scarborough Mon Sheong Court Life Lease Private Residence. Adults 18+, One Resident Must Be Age 55+. Located at Kennedy and McNicoll, This meticulously-maintained, spacious, open concept, 1000 sq.ft. 2 Bedroom plus Den and 2 Bathroom Unit is West Exposure w/Large Open Balcony. Kitchen has Granite Countertops and Stainless Steel Appliances. Ensuite Laundry. Large Locker & Parking Are Included. Maintenance Fee Of $1,204.69/Month Includes Hydro, Water, A/C, Cable TV And Property Tax. Senior Safety Features: 24/7 Monitored Emergency Medical Alert in Bedrooms & Bathrooms, Bathroom Safety Grab Bars. Amenities & Activities Include: Mahjong/Card Room, Ping Pong, Karaoke, Exercise/Gym, Cafeteria, Large Recreation Room, Pharmacy, Medical Clinic, Library, Hair Salon, Shuttle Bus to Grocery/Shopping, Meal Delivery Service, Many Social & Recreational Programs. Offers A Convenient, Caring, And Safe Community That Promotes A More Active And Independent Lifestyle For Seniors. (id:55499)
Century 21 Atria Realty Inc.
154 Iroquois Avenue
Oshawa (Samac), Ontario
Just Move-In & Enjoy Stunning, Bright & Spacious detached 2-Storey house With 3 Br & 2 Washrooms In Highly Demanding Samac Area. Finished Basement with separate Entrance. Safe & Friendly Neighbourhood. Close To Durham College And Oshawa University, high ranked School, Shopping Mall, parks, restaurants, library, golf course and more, few mins drive to hwy 407. Close To All Amenities. Must $300 Key Deposit. (id:55499)
Century 21 Titans Realty Inc.
10 Whispering Willow Pathway
Toronto (Malvern), Ontario
Welcome to this bright and spacious 2-story detached corner home, perfectly situated in a quiet, friendly community. Featuring 3 bedrooms, 3 bathrooms, and an attached single garage, this gorgeous property offers both comfort and convenience at an affordable price. Finished basement with a separate entrance perfect for rental income or in-law suite. Walk out from the living room to a large, private backyardgreat for entertaining or relaxing. (id:55499)
RE/MAX Community Realty Inc.
131 Montrose Avenue
Toronto (Trinity-Bellwoods), Ontario
Located on a coveted street in the heart of Trinity Bellwoods, this charming Victorian semi-detached two-family home is bursting with potential! Whether you're a first-time buyer seeking extra income, an investor, or a family looking for the perfect multi-generational home, this well-maintained and versatile property is a rare find. Artistically renovated, including some funky design elements. Currently set up as two self-contained units, the main-floor one-bedroom is home to a tenant happy to stay, while the spacious two-level two-bedroom upper unit is vacant and ready to move into. A detached garage at the rear, accessible via a lane, adds even more convenience. Almost 10-foot ceiling height throughout! Sunny third floor primary bedroom with cathedral ceiling and two skylights. Enjoy the best of both worlds -- a quiet tree-lined street just one block from Toronto's hippest neighbourhood. Steps to Trinity Bellwoods Park (tennis courts, baseball diamonds, ice hockey rink) and the Thursday organic market. Steps to College Street cafes and nightlife, dining, shopping (e.g., 24-hour Metro supermarket) and transit, both College and Dundas streetcars, or 24-hour Ossington bus, each 2 minutes away. An exceptional opportunity. (id:55499)
Chestnut Park Real Estate Limited
10 Apache Trail
Toronto (Hillcrest Village), Ontario
All Inclusive! Best Deal! Walking To Seneca College! Wonderful Location! Free Internet! Well Furnished! Permanent Resident/ Work Permit/ Student/ Refugee/Visitor OK. Very Nice Lady Landlord. Very Close To All Amenities! Please Do Not Miss It. (id:55499)
Jdl Realty Inc.
1403 - 11 Wellesley Street W
Toronto (Bay Street Corridor), Ontario
Luxury Condo In Prestigious Downtown*Wellesley On The Park* Central Downtown. It features a bright, open-concept 1+1, offering privacy and comfort. The modern kitchen has built-in appliances, and floor-to-ceiling windows provide abundant natural light. Sunny South Exposure With View Of Downtown Core & Lake& Cn Tower.Walking Distance To Queen's Park, Subway, U Of T & University Of Ryerson, Parks, Yorkville Shopping, Hospitals, 24Hrs Supermarket, Restaurants & Etc.Extensive Facilities**Indoor Pool* Sauna*Spa*Outdoor Patio*Gym*Yoga Studio*Bbq* Concierge**Perfect For Student Or Young Professional. (id:55499)
First Class Realty Inc.
4102 - 403 Church Street
Toronto (Church-Yonge Corridor), Ontario
Fabulous Location. Open Views. Right Across The Street From The Historic Maple Leaf Gardens. Three Bedrooms. Approx. 992 Sq.Ft. South West Corner. Large Windows. A 277 Sq.Ft. Balcony Spanning The Entire Suite. Ttc At Door Step. Steps From College Park And College Subway Station. 98 Walk Score. Minutes To Toronto Metropolitan University. Walk To Dundas Square And Eaton Centre. Fitness Centre. Cardio/Weight Room. Zen Garden. Bbq And More. One Locker Is Included. (id:55499)
Royal LePage Terrequity Realty
2404 - 25 Holly Street
Toronto (Mount Pleasant West), Ontario
Almost Brand New 1 Bed + Den with 2 Full Bath Suite at Yonge St & Eglinton Ave. Eglinton Subway Station is mere minutes away and brings you quickly downtown on the University-Spadina TTC Line for simple commuting and access to the whole city! With an almost perfect Walk Score of 99/100and a Transit Score of 95/100, it's a superb area to live and is becoming a place for young professionals. World Class Fabulous Amenities; Hot Tub, Change Rooms, Bar Area, Lobby Lounge, Mail Room, Cardio Theater, Catering Kitchen, Private Dining, media area, Meeting and Dining Room, WiFi Lounge, Sun Deck, Private Lounge, Outdoor Lounge, BBQ Area, Guest Suite, Communal Dining Area, Pool Table, Swimming Pool, Outdoor Dining, Outdoor Lounge Area, 24 Hour Concierge Service, Bike Studio, Yoga Room, Event Space, Steam Room. (id:55499)
Royal LePage Signature Realty
2710 - 101 Erskine Avenue
Toronto (Mount Pleasant West), Ontario
Tridel's 101 Erskine Is A Smartly Tailored 32 Storey Glass Condo Residence Mere Steps From TheEnergy Of Midtown Yonge And Eglinton. With An Excellent Walk/Transit Score Being Minutes FromThe Subway, Prestigious Shops And Superb Dining.Suite 2710 Features A Sw Corner Layout With Floor To Ceiling Windows Throughout Allowing ForEndless Views. The Floor Plan Leaves Nothing To Be Desired Highlighted By The Split BedroomsWhich Both Have Ensuites, And A Very Large Living/Dining/Kitchen Which Walk Out To The South Facing Balcony. (id:55499)
Sage Real Estate Limited
1603 - 188 Doris Avenue
Toronto (Willowdale East), Ontario
Prime North York Location! Rarely offered 3-bedroom corner unit in the heart of Yonge & Empress. This bright and spacious suite boasts a coveted northwest exposure, offering stunning views of Mel Lastman Square and lush city greenery. Just steps to the subway, top-rated schools, library, restaurants, and shopping everything you need at your doorstep! Situated in a well-maintained building with excellent amenities, this move-in-ready unit is a must-see! (id:55499)
Century 21 Atria Realty Inc.
4 - 510 Jarvis Street
Toronto (Church-Yonge Corridor), Ontario
Discover urban charm in this splendid one-bedroom apartment located at 510 Jarvis St., nestled in a beautifully maintained heritage building at the junction of Jarvis and Wellesley. Hardwood floors span the spacious living areas. Updated 4-piece bathroom. Kitchen is equipped with stainless steel appliances, including a gas stove, fridge, dishwasher and built-in microwave. The unit includes a gas BBQ-ready deck, conveniently accessed from within. Ensuite laundry is available. The building is pet-friendly and offers one parking space. Situated in the heart of Toronto, residents enjoy proximity to transit options, schools, vibrant restaurants, nightlife spots, and shopping destinations. Queen's Park and Rosedale Valley provide nearby green spaces for relaxation and recreation. Option to have the unit furnished for an additional $ 100/month. Photos taken from previous listing. (id:55499)
Harvey Kalles Real Estate Ltd.
624 - 33 Mill Street
Toronto (Waterfront Communities), Ontario
The Distillery District is one of the most fashionable and trendy areas in the city! Who wouldnt want to live here? This stunning two-story condo offers 948 sq. ft. of interior living space plus an impressive 241 sq. ft. terrace with breathtaking lake views, perfect for private BBQs and outdoor entertaining.Flooded with natural light, the home boasts large windows, soaring ceilings, and a thoughtfully designed layout. The upper-level sleeping area provides privacy, while the main floor is perfect for entertaining friends and family.This turnkey condo has been newly renovated with modern ceramic floors and features a custom-built Scavolini kitchen imported from Italy, complete with a Mele appliance package (fridge, cooktop, wall oven, microwave, coffee maker, dishwasher, and range hood). Additional highlights include a Samsung curved smart TV, washer/dryer, light fixtures, window coverings, and BBQ.Located just steps from a variety of restaurants, shops, public transit, and the future Ontario Subway Line, this condo is the perfect mix of style, comfort, and convenience. Includes a parking spot and locker for your storage needs. Don't miss this incredible opportunity to live in one of Torontos most sought-after neighbourhoods! (id:55499)
Keller Williams Referred Urban Realty
721 - 650 Lawrence Avenue
Toronto (Englemount-Lawrence), Ontario
Welcome to this very cozy, well-maintained Bachelor Apartment. The Biggest Bachelor in Complex. Open concept layout with laminate flooring throughout, with a full 4-piece bath & laundry ensuite. It fits a double or queen-size bed with a double closet, with space to still have a separate living room area. Overlooking the kitchen with 3 full-size stainless steel appliances and plenty of cupboard space. Fabulous location across from Subway & TTC at your door. Steps to Lawrence Sq. Shopping Mall & Allen Exp. Nearby Yorkdale Shopping Centre. A great neighbourhood to live in. (id:55499)
RE/MAX Premier Inc.
513 - 118 Merchants' Wharf
Toronto (Waterfront Communities), Ontario
Welcome to Aquabella at Bayside by Tridel, where luxury meets waterfront living in this beautifully designed 1-bedroom, 1-bathroom condo. Featuring an open-concept living and dining area that flows seamlessly to a private balcony, and a modern European-style kitchen with built-in appliances, stone countertops, and backsplash. This unit offers both elegance and practicality. With ample closet space throughout, this suite is perfect for those who value both comfort and organization. Located steps from Toronto's Harbourfront, the boardwalk, Sugar Beach, and the ferry terminal, youll enjoy the best of lakeside living while remaining close to the heart of downtown. (id:55499)
Homelife/romano Realty Ltd.
823 - 1 Edgewater Drive
Toronto (Waterfront Communities), Ontario
Welcome to Aquavista at Bayside by Tridel, where luxury meets waterfront living in this beautifully designed 1-bedroom, 1-bathroom condo. Featuring an open-concept living and dining area that flows seamlessly to a private balcony, and a modern European-style kitchen with built-in appliances, stone countertops, and backsplash. This unit offers both elegance and practicality. With ample closet space throughout, this suite is perfect for those who value both comfort and organization. Located steps from Toronto's Harbourfront, the boardwalk, Sugar Beach, and the ferry terminal, you'll enjoy the best of lakeside living while remaining close to the heart of downtown. (id:55499)
Homelife/romano Realty Ltd.
3703 - 110 Charles Street E
Toronto (Church-Yonge Corridor), Ontario
Modern Luxury Living At X Condo * Rarely Offered W/Stunning West View * Spacious 1 Bedroom & 1Bath Condo W/100 Sqft Balcony * Bright & Well Designed Layout W/Plenty Of Upgrades! * California Closets * Hunter Douglas Blinds * Open Concept * Eat-In Kitchen W/B/I Dining Table, Pantry & Centre Island * Master Bedroom W/2 Double Closets * 9Ft Ceilings * 1 Parking & Locker. Unit comes fully and stylish furnished. (id:55499)
Right At Home Realty




