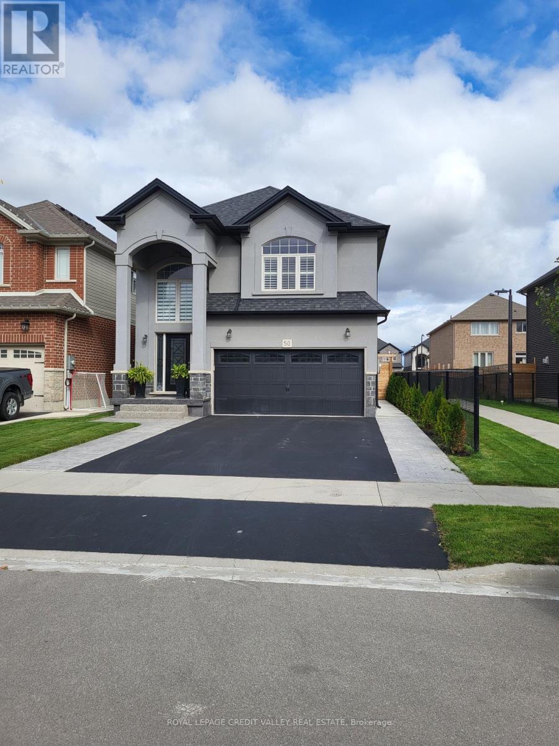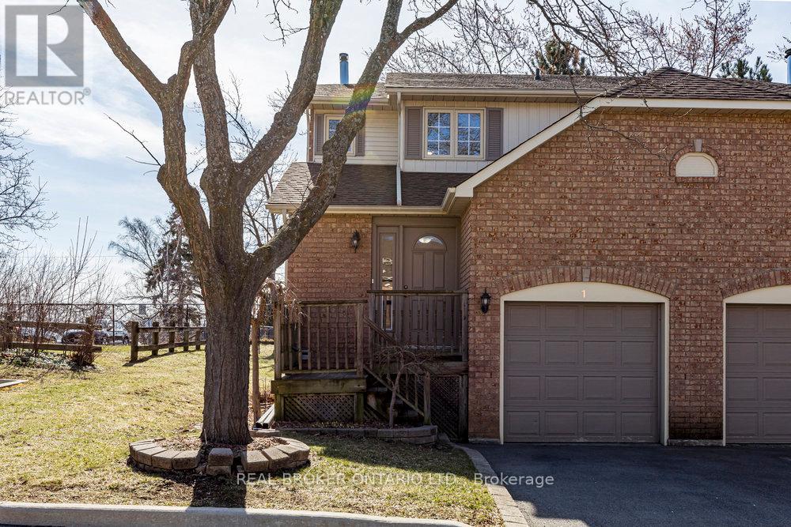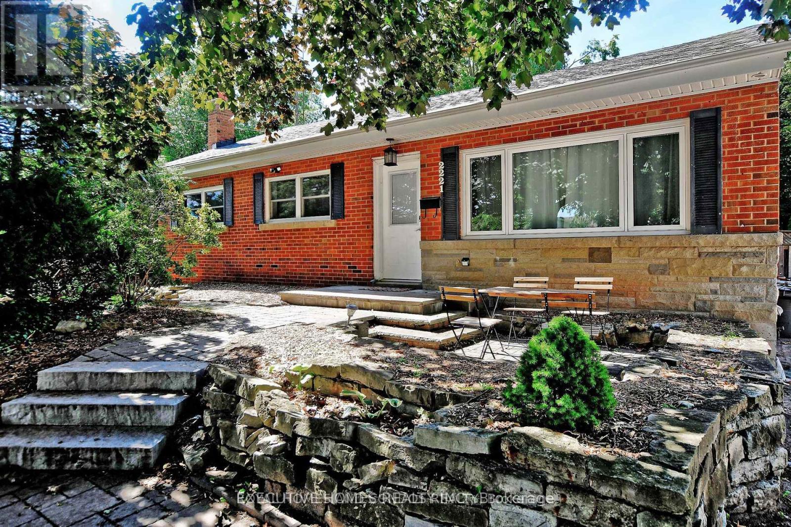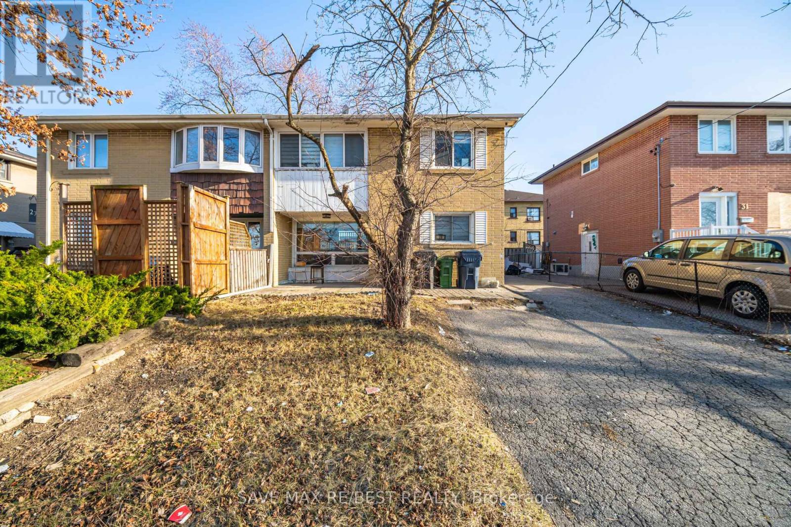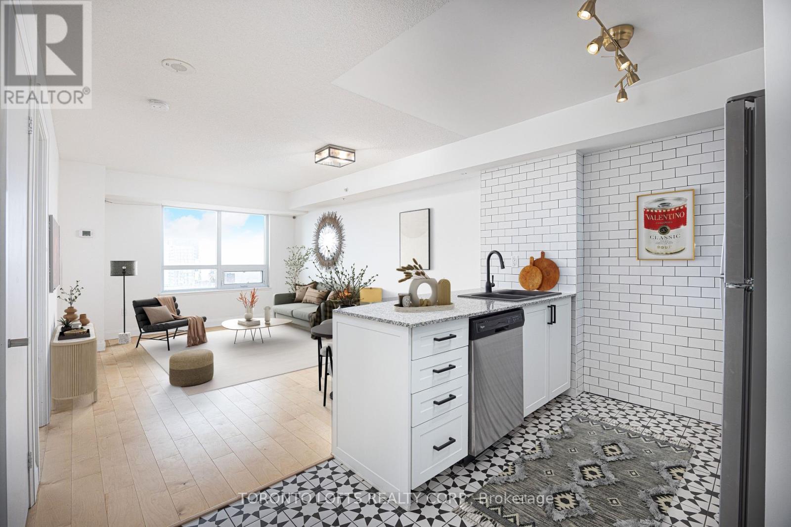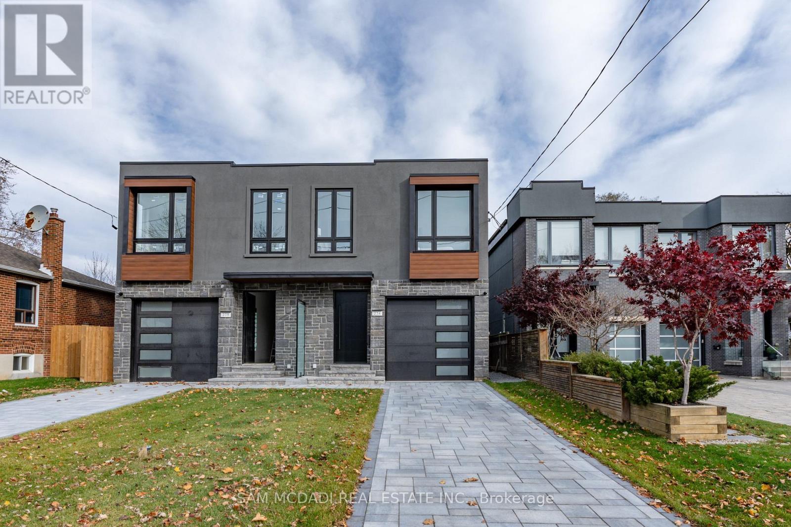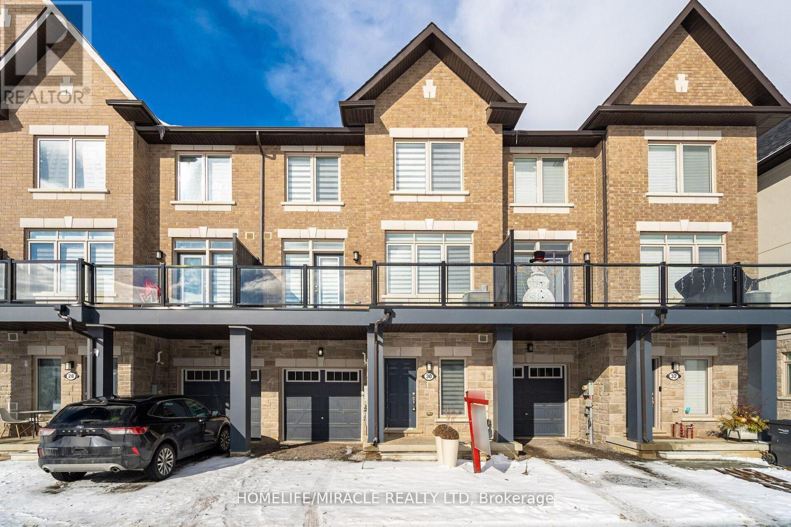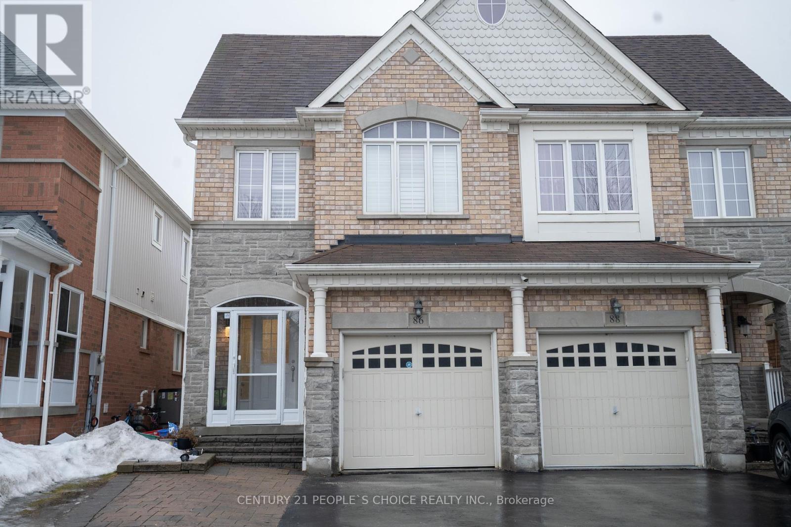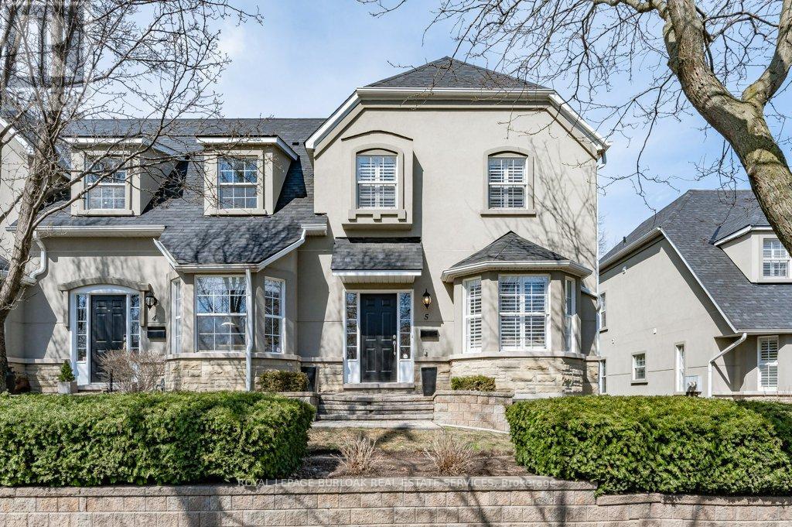50 Fairgrounds Drive
Hamilton (Binbrook), Ontario
Beautifully presented tastefully updated 4 Bedroom 2.5 Bathroom. Meticulously maintained featuring Grand Foyer with cathedral ceilings, open concept main floor layout with 9 Ft ceilings. Spacious Dining Room and Family Room. White Kitchen Cabinets with a Featured Centre Island Stainless Steel Appliances combined with an Eat-In Breakfast Area that leads to a walk out fenced Backyard. Master Bedroom with walk-in closet, separate shower and tub. Three additional spacious Bedrooms and a convenient 2nd floor Laundry Room. Unfinished Basement. Close to Schools, Shopping & Transit (id:55499)
Royal LePage Credit Valley Real Estate
5 - 1025 Packers Bay Road
Muskoka Lakes (Wood (Muskoka Lakes)), Ontario
Luxury Living on Lake Muskoka! Perfect lakeside retreat is nestled in the heart of Lake Muskoka - a coveted destination that embodies exclusivity & elegance. Prime property boasts over 200' of unparalleled waterfront, complemented by breathtaking views. Imagine mornings sipping coffee on a sun-drenched dock, afternoons filled with watersports from your private two-slip boathouse, evenings unwinding beneath a canopy of stars on the expansive deck (glass railings). A sanctuary for those who crave the harmony of nature & refined waterfront cottage living. Featuring 2+2 bedrooms / 2 bathrooms, 1,230 sq.ft., the renovated interior is a seamless blend of sophistication & comfort. Rooms are thoughtfully designed to highlight stunning lake vistas, while tasteful neutral décor & modern touches ensure every convenience is at your fingertips. Entertaining guests in the open-concept living space or enjoying a peaceful moment in one of the many cozy cottage nooks, like the quintessential Muskoka Room, this property offers a versatile yet luxurious lifestyle. Remodeled kitchen - white cabinetry, quartz countertops, s/s appliances. Stylish black interior windows, pot lights, large windows provide an abundance of natural light, not to mention epic water views. Modern wood burning fireplace that's ideal to warm up for those cooler shoulder seasons. Fully finished from top to bottom with walk outs to the upper deck and lower patio. Outside, the landscaped grounds extend to the pristine shoreline, inviting you to explore the waterfront. Winding driveway offers complete privacy for this newly renovated turnkey cottage. 15 min drive to key amenities in Gravenhurst, Torrance, Bala. Here, life slows down, yet every moment feels exhilarating. This is an invitation to belong to a community that cherishes Muskoka's natural beauty and vibrant culture. Make this waterfront haven your reality on Lake Muskoka! (id:55499)
RE/MAX Hallmark Chay Realty Brokerage
27 Blackburn Street
Cambridge, Ontario
This is your chance to own this beautiful Home backing onto POND, Soaring 9-foot ceiling, Sleek modern hardwood flooring, Quartz countertops, Large windows (Living, Dining, Kitchen & Primary bedroom), open-concept layout that feels effortlessly inviting. Enjoy picturesque pond views from the Raised Lookout Basement, adding a touch of tranquility to everyday living. 6 years Tarion warranty for peace of mind, Smart and stylish, this home comes equipped with a video doorbell, smart thermostat, and garage door opener for modern convenience. 4 Beds/ 3 Bath, 6 parking spots, parking is never an issue. Wake up to breathtaking private pond views and experience the perfect mix of luxury, comfort, and practicality. Make this home yours today!! (id:55499)
Right At Home Realty
120 - 10 Birmingham Drive
Cambridge, Ontario
**Welcome to Community Crafted Towns by Branthaven where luxury meets everyday Living!**This 3-bedroom, 2-bathroom freehold POTL townhome combines style, comfort, and functionality**Located in one of Cambridge's most desirable communities, this end-unit home is move-in ready!**Upgraded engineered hardwood flooring flows throughout, adding warmth to the open-concept main floor, which is lit by pot lights and dimmers for the perfect ambiance**The chef-inspired kitchen features granite countertops, soft-close cabinets, and brand-new stainless steel appliances**The spacious living and dining areas extend to a private balcony, perfect for enjoying coffee or unwinding**Upstairs, the primary suite offers natural light, stylish finishes, and a private balcony**Two additional bedrooms provide space for family, guests, or a home office. Tandem parking for two vehicles, central vacuum, and professionally painted interiors complete the home**Minutes from Hwy 401, shopping, dining, parks, and trails, with a low $84/month POTL fee**Schedule a showing today** (id:55499)
Century 21 Skylark Real Estate Ltd.
1 - 79 Braeheid Avenue
Hamilton (Waterdown), Ontario
Tucked into a sweet little complex in the heart of beautiful Waterdown, this end-unit townhome is full of charm and perfectly placed backing onto school green space with even more green space to the side (plus, visitor parking is right there so convenient!). This ones a great fit for any buyer whether you're just starting out, growing your family, or looking for something low-maintenance in a lovely community. The main floor has a great flow starting with a spacious coat closet as you walk in, leading to a convenient powder room and a hallway with inside access to the garage (with parking for one and extra storage space). From there, it opens up into a bright and airy open-concept living space. The kitchen is perfectly placed with quartz countertops, a central island for added seating, and a sink that looks out over the beautiful backyard green space such a peaceful little view while you prep meals or sip your coffee in the morning sun. There's also a proper pantry with shelving for extra storage. Upstairs, you'll find three generously sized bedrooms and a bright 4-piece bathroom. The primary bedroom has ensuite privileges, and one of the secondary bedrooms features a walk-in closet great for keeping things organized or giving a little one some extra space. The basement is unfinished and ready for whatever you need next whether that's a workout space, playroom, or movie night zone. Its a cozy, well-laid-out home in a prime location and we cant wait to show you around! (id:55499)
Real Broker Ontario Ltd.
224 Freure Drive
Cambridge, Ontario
This brand-new, modern contemporary home is designed W/sophistication &luxury,featuring premium finishes throughout.It boasts a grand 8ft. double-door entrance &9 ft. ceilings on main floor,creating an expansive&inviting atmosphere.Situated on tranquil ravine lot W/walk-out bsmt,property offers both privacy&stunning natural views.Pot lights are strategically placed throughout,enhancing the bright,open-concept layout.The main floor is beautifully finished W/hardwood flooring that flows seamlessly through living&dining areas,creating warmth&elegance.A standout feature is main floor primary br suite,complete W/a full Ensuite bathroom for ultimate comfort&convenience.The kitchen has fully upgraded W/sleek modern cabinetry,high-end appliances,exquisite quartz countertops,perfect for both everyday living& entertaining.Upstairs,home features 4 generously sized br, includingn2 private Ensuite bathrooms for added privacy.A convenient second-floor laundry room further enhances the homes functionality. One of the upstairs br includes a walk-in closet that could easily be converted into private balcony or additional living space, providing flexibility for future customization.The bsmt includes a cold room,ideal for wine storage or extra perishables. Throughout the home,finishes are of the highest quality, including elegant hardwood floors,an upgraded staircase&designer zebra blinds on main floor,W/blackout blinds on second floor for enhanced privacy&light control.Pot lights with dimmer switches & smart home switches allow for customizable ambiance.Additional features include a mobile-operated garage door opener W/camera for added security, as well as quartz countertops in both kitchen&all 4 bathrooms. Located in luxury,comfort&modern technology.Don't miss the opportunity to own this exceptional property Located in one of Cambridge's most sought-after neighborhoods,this home offers easy access to grocery stores,schools,parks &variety of dining options.Just minutes from downtown. (id:55499)
Homelife/miracle Realty Ltd
15 - 1375 Stephenson Drive
Burlington (Brant), Ontario
EXECUTIVE RENTAL IN SMALL ENCLAVE W DRAMATIC VAULTED CEILINGS, WELL MAINTAINED AND RENOVATED UNIT. TWO OVERSIZED LARGE MASTER BEDROOMS EACH WITH THEIR OWN ENSUITE BATHS. SPACIOUS OPEN CONCEPT MAIN FLOOR WITH HARDWOOD FLOORING GAS FIREPLACE EAT IN KITCHEN STAINLESS STEEL APPLIANCES & BREAKFAST BAR, SPACIOUS DINETTE W FRENCH DOOR W/O TO FENCED YARD & DECK. FINISHED REC RM W 2ND GAS FIREPLACE LARGE LAUNDRY ROOM & 2 PIECE BATH NO CARPET CLOSE TO DOWNTOWN BURLINGTON MINS TO MAPLEVIEW SPENCER SMITH PARK BEACH HOSPITAL SHOPPING RESTAURANTS MAJOR HIGHWAYS & BURLINGTON MAIN GO STATION AAA TENANTS ONLY MAY CONSIDER SHORT TERM Prefer NO PETS (id:55499)
RE/MAX Garden City Realty Inc.
311 - 65 Trailwood Drive
Mississauga (Hurontario), Ontario
Ideal for first-time buyers. This spacious and stylish ground-floor 2-bedroom, 2-bathroom condo offers the perfect blend of comfort and convenience. The open-concept living and dining area features stylish laminate flooring, a charming wood-burning fireplace, and direct walk-out access to a west-facing patio perfect for relaxing or entertaining. The updated kitchen is both functional and inviting, complete with a ceramic tile backsplash, ample counter space, and a clear view into the dining area, making it easy to stay connected while hosting. The primary bedroom features a his and her closet and a modernized 4-piece semi-ensuite. A trendy barn door conceals the in-suite laundry, maximizing space while adding a touch of character. This unit also includes one designated parking spot, with additional rental parking available, as well as a private storage room for all your extras. Located just steps from transit, Recreation area, schools and shopping. EXTRAS: Barn door'20, Kitchen backsplash'24, Laminate floors'20, Kitchen faucet'23, bathroom faucets'20,Kitchen cabinets painted/hardware'24, Painted throughout'24, Kitchen ceiling light'24, Hallway ceiling light'23, Main Bathroom updated '22 (id:55499)
Bosley Real Estate Ltd.
2375 Ennerdale Road
Oakville (1015 - Ro River Oaks), Ontario
Location Location Location! Stunning sun filled Carriage Style home located on one of the most desired streets in the sought after community of River Oaks. With over 3000 sq feet of living, this property compliments a perfect blend of contemporary living and timeless finishes. Open concept main floor boasts a generous foyer, powder room, living room, and gorgeous 2 sided stacked stone fireplace separating the family room and dining room. Finished in hardwood throughout, no surface has been left untouched including pot lights and California shutters. Enter the fully renovated Chef inspired kitchen designed by Ramsin Khachi complete with stainless steel appliances, Cambria quartz counters, breakfast bar, and plenty of pantry space. Truly an Entertainers dream with a walk out to a private backyard and double car garage. Retreat in the designer finished primary bedroom complete with walk in closet and gorgeous 5 piece ensuite oasis. Further second floor features also include 2 additional generous sized bedrooms, 4 piece bath, and laundry room. Fully finished carpet free lower level is complete with large recreation room, new wet bar, bedroom with 3 piece ensuite and storage room. Notable upgrades include new washer and dryer (2025), in ground sprinkler system, exterior pot lights, and patterned concrete. Come see what pride of ownership is all about. Turn key and ready to move in. Family friendly and tight knit community. This property won't last long. Close to all amenities including shopping, restaurants, miles of trails, parks, schools and quick access to the 403, QEW, and 407 highways. (id:55499)
RE/MAX Escarpment Realty Inc.
2302 Hyacinth Crescent
Oakville (1007 - Ga Glen Abbey), Ontario
Luxury Remmington Model built by Hallett Homes located in Glen Abbey Encore. The house offers 4,126sq ft. 4 Beds all with W/I Closet, Ensuite Bath & Smooth Ceilings; Main Floor 10 ft ceilings, 2ndLevel & Basement 9 ft ceilings. Coffered Ceilings in Primary Bed, Great Rm, Dining Rm & Open Above Studio. 3 Garage Spots and Double Driveway. Spectacular Fully Open Concept layout. A Gourmet & Exclusive Paris Kitchen W/Extended Cabinetry, Magnificent Central Island W/Cambria Premium Quartz counter. Jenn Air RISE Top of the Line Appliances Upgrades: 8-inch Engineered Hardwood floor throughout, 8' & 7' Doors & 7" Trimmed Archways & 7" Baseboards. Plenty Pot lights; B/I Sound Speakers, Premium Granite Counter Tops in all Bathrooms. Custom Designed Closets organizers in all Walk-in Closets & Closets. Huge Prim. Bed W/5 Pc Ensuite Bath, Sitting Room, Dressing Room & Direct Access to Laundry Rm. Location Location. Close to top rated schools, Bronte Creek Park, Bronte GO Station, Hwy QEW & 407. (id:55499)
Royal LePage Signature Realty
522 - 689 The Queensway
Toronto (Stonegate-Queensway), Ontario
Stunning 2-Bedroom, 2-Bathroom Condo for Lease in the New Reina Condos Development.Welcome to your new home in the highly sought-after Reina Condos, where luxury meets comfort. This spacious 2-bedroom, 2-bathroom condo offers breathtaking views of the iconic CN Tower/Toronto skyline, and serene Lake Ontario. Perfectly designed for modern living, this condo features a bright and open-concept layout, ideal for both relaxing and entertaining, and also comes with a parking space. Never before lived in, the gourmet kitchen boasts sleek, high-end finishes, and comes with plenty of storage space. The combined living/dining room is framed by large windows that flood the unit with natural light, while providing spectacular vistas of the city and lake.The master bedroom is fully equipped with an en-suite bathroom, large windows, and ample closet space. The second bedroom offers a versatile space for guests, a home office, or a cozy bedroom. Both bathrooms are finished with stylish, brand new fixtures. Enjoy access to Reina Condos world-class amenities, including a fully equipped gym, residents lounge, games room, kids playroom, craft room, library, and even a pet wash! Located in the heart of Mimico, you'll enjoy easy access to dining, shopping, entertainment, and public transit. Book a viewing today and experience the perfect blend of luxury and convenience in this beautiful condo! (id:55499)
Sutton Group-Admiral Realty Inc.
2221 Ghent Avenue
Burlington (Brant), Ontario
Well maintained Detached Brick Bungalow located just minutes to the Go Train & Charming Downtown Burlington. This mature and quiet Neighborhood is one of The Most Desirable Areas In Burlington, Bright with Generous size Rooms, The Living Room and Dining Room are open and airy, Fabulous Kitchen w/ Quartz counter & Breakfast Bar over looking Dining Room that Walks out to Deck & Back Yard, Finished one bed Basement apartment w/ Separate Entrance can be used for in law suite, Rec Room, one Bedroom, 3 Piece Bathroom & Huge Laundry/ Storage Room, updated Furnace, Central Air Conditioner, Central Vac, Great 54 x 120 Ft Lot, Offers Anytime! Pictures are taken before renting the house. (id:55499)
Executive Homes Realty Inc.
2381 Penrose Lane
Oakville (1018 - Wc Wedgewood Creek), Ontario
Upgraded Townhouse, Nested In The Desirable Up Town Core Of Oakville , Top Ranked Iroquois Ridge High School And Munn's French Immersion, Bright Quiet, Family-Friendly Crescent, Open Concept, Hardwood Floor Through Out, Featuring Brand New Kitchen W/ Quartz Counter Top, Stainless Steel Aplliances, Upgraded Washrooms.Steps To Walking Trails, Parks, Shops, Resturants, Easy Access To Highways,No Homes Behind, Clear South View! (id:55499)
Bay Street Integrity Realty Inc.
29 Brookmere Road
Toronto (Rexdale-Kipling), Ontario
Located in a highly sought-after area of Etobicoke, this beautifully upgraded semi-detached home is just steps from a shopping plaza and conveniently located at a TTC bus stop. With easy access to major highways and other local amenities, it offers exceptional convenience and value. Ideal for first-time buyers or as an investment opportunity, this home boasts significant rental potential, being in close proximity to Humber College and major bus routes. Inside, you'll find a tastefully upgraded home featuring neutral color vinyl flooring, modern window coverings, fresh paint, and a stunning kitchen with quartz countertops, stainless steel stove, fridge, range hood, and sleek cabinetry. The home offers a spacious living room, a large family room with high ceilings, and three generously sized bedrooms. The finished basement, featuring a separate entrance and full bath, offers additional living space and unlocks new possibilities for use. Additional features include a second entrance from the side, a large backyard, and parking for up to four vehicles. (id:55499)
Save Max Re/best Realty
17 Fern Street
Brampton (Brampton South), Ontario
Welcome To Historic Downtown Brampton. Stroll Along The Tree-Lined Streets To Gage Park, Nearby Shopping, Schools, And Community Parks. This Lovingly Maintained 3+2 Bedroom Home Sits On A Spacious 65' X 112' Lot. The Spectacular, Renovated Kitchen Features Stainless Steel Appliances And Quartz Countertops. Hardwood Flooring Flows Throughout The Main Floor. The Large Master Bedroom Includes A 4-Piece Ensuite With A Jacuzzi Tub And Separate Shower. The Basement Offers A Spacious Rec Room With A Wood-Burning Stove And Two Additional Bedrooms. With A Separate Entrance And Above-Ground Windows, Its Simple To Convert Into An In-Law Suite. Step Out Onto The 8' X 12' Deck From The Main Floor, Overlooking The Expansive, Fully Fenced Yard. Enjoy The Kidney-Shaped, Heated Inground Pool, Surrounded By A Stamped Concrete Pool Deck, All Set Within A Meticulously Maintained Backyard. The Home Also Features An Oversized One-Car Garage With Inside Entry. (id:55499)
Royal LePage Credit Valley Real Estate
6 Maplecrest Court
Brampton (Vales Of Castlemore), Ontario
!!Great Location!! Absolutely Gorgeous Fully upgraded Home with !! Two bedroom Legal Basement !! Located In Vales Of Castlemore, Double Door Entry, Large Living and dinning area, Open concept family room with a modern entertainment wall and fireplace, Newly renovated kitchen (2022)with oversized island, quartz countertops, quartz backsplash and servery access to the dinning room. Smooth Ceiling with pot lights on the main floor, Specious 4 bedrooms and 3 full washrooms on second floor, Renovated closets and washrooms (2022) with modern design, Legal 2 bedroom basement completed in 2021 with separate laundry for tenants, Additional rec room and full washroom in the basement for the owner use, New window installed in 2023, Electric Car charger in the garage with permit, Close to highways, public transit, shopping plaza, school and more. Child Safe Court, Premium Ravine Lot Backing into Quiet Conservation offering privacy with access from the kitchen and family room. No Side Walk, Exposed concrete in backyard, Large Driveway To Hold 6 Cars, Pie Shape Lot, No House At The Back. This home truly offers the perfect blend of comfort. (id:55499)
Homelife/miracle Realty Ltd
2502 - 1410 Dupont Street
Toronto (Dovercourt-Wallace Emerson-Junction), Ontario
Welcome to Unit 2502 at 1410 Dupont Street, where breathtaking southeast-facing views stretch across Toronto's skyline with unobstructed CN Tower views. This bright and airy one-bedroom condo offers an open-concept layout, flooding the space with natural light. Thoughtfully upgraded, the unit features a sleek, renovated kitchen and bathroom, brand-new engineered hardwood floors, and modern tile finishes. The kitchen is equipped with stainless steel appliances, upgraded cabinetry, and generous counter space perfect for cooking and entertaining. Enjoy top-tier amenities, including a rooftop terrace with panoramic city views, a state-of-the-art gym, a stylish party room, and a cozy media lounge. Convenience is unbeatable with a grocery store and Shoppers Drug Mart right downstairs, making daily errands effortless. Complete with parking and a dedicated locker, this exceptional condo offers the perfect blend of style, comfort, and convenience in the heart of Toronto. Don't miss out on this stunning urban retreat! (id:55499)
Toronto Lofts Realty Corp.
2245 Hampstead Road
Oakville (1015 - Ro River Oaks), Ontario
Discover your dream home in the prestigious and highly sought-after Woodhaven enclave! This exceptional property is ideally located near top-tier schools, including Rotherglen, Holy Trinity, and Kings Christian Collegiate, as well as the Sixteen Mile Sports Complex, the new hospital, and mere steps away from the renowned Sixteen Mile Creek walking trails, perfect for outdoor enthusiasts. The heart of the home is a high-end Downsview kitchen, featuring a large island, granite countertops, and premium stainless steel appliances. Perfectly designed for modern living, the kitchen flows seamlessly into a cozy family room, creating the ideal space for everyday relaxation. The expansive dining area opens into a fabulous living room, offering a superb layout for entertaining. The fully finished lower level boasts 9-foot ceilings, a spacious entertainment zone, and a stylish three-piece bathroom, making it perfect for family gatherings or additional living space. Throughout the home, you'll find neutral décor, elegant crown moulding, oversized windows that flood the space with natural light, two gas fireplaces, and California shutters. The generously sized bedrooms include a convenient second-floor laundry room and newer hardwood floors throughout the upper level. Located on a child-friendly street, this property features a multi-tiered, newer deck that backs onto a serene tree line, offering unparalleled privacy. The professionally landscaped front yard adds significant curb appeal, making this home truly move-in ready. (id:55499)
RE/MAX Escarpment Realty Inc.
50 Soldier Street
Brampton (Northwest Brampton), Ontario
Stunning 2 Bedroom 3 Washrooms Home in Mount Pleasant, Brampton - Prime Location near GO Station. Ravine Lot With A Walk-Out Basement. Freshly Professionally Painted Throughout. Featuring a spacious primary bedroom and naturally bright 2nd bedroom . The 3rd room in the basement can be accessed from the garage, featuring it's own 2 piece washroom. Brampton Transit at Doorstep and walk to school. Great family friendly neighborhood. Creditview Park within walking distance. Close to Mount Pleasant Go Stn, Transit, Grocery, School And All Other Amenities. (id:55499)
Executive Real Estate Services Ltd.
173 Queenston Street
St. Catharines (450 - E. Chester), Ontario
24 hour irrevocable (id:55499)
Coldwell Banker Momentum Realty
23a Maple Avenue N
Mississauga (Port Credit), Ontario
Perfectly nestled in the vibrant Port Credit community is this stunning semi-detached residence offering a luxurious retreat on an expansive pool-sized lot. Designed with exceptional attention to detail, this lovely family home boasts 4 spacious bedrooms, 5 luxurious bathrooms, and contemporary finishes throughout. The main level showcases a sun filled open concept layout that seamlessly combines the living and dining areas to the chef's dream kitchen elevated with a large centre island topped with waterfall quartz countertops, stainless steel appliances, and modern cabinetry. Unmatched millwork accents this home, adding a touch of sophistication throughout its approx 3,000 square foot interior. Step outside and enjoy an oversize deck which can easily be converted into a 4-seasons sunroom, perfect for year-round relaxation. Ascend to the upper level and step into your primary suite with a private balcony overlooking the garden, a spacious walk-in closet, and a spa-like 5pc ensuite with soaker tub and rainfall shower combined. 3 additional bedrooms down the hall equally as impressive with shared and private ensuite bathrooms for further convenience. The finished basement with above grade windows offers a rec room complete with a cozy electric fireplace, a home theatre with built-in speakers, and a 3pc bathroom. An absolute must see with additional features including a smart home system easily accessible from your phone, and parking for 4 vehicles total with a 3-car driveway and 1 car garage. Superb location nearby Port Credits bustling restaurants, boutique shops, cafes, Port Credit Go station, waterfront parks/trails & a quick commute to downtown Toronto via the QEW. Also located near top rated Mentor College private school! (id:55499)
Sam Mcdadi Real Estate Inc.
30 Waterville Way
Caledon, Ontario
Beautiful 3 bed & 3 bath town-home in the highly Sought after Southfields Village neighborhood in Caledon. Close to Brampton Border on Mayfield Rd & Kennedy Rd. Bright & Spacious Main Level boasts open-concept floor plan, 9 feet Ceiling & hardwood flooring with matching Oak Stairs. Beautiful kitchen includes S/S appliances, plenty of cabinet space & Breakfast bar. Light filled primary bedroom offers Ensuite. Steps away from Caledon Community Centre, Library, South fields village Public School(K1-Gr8), parks, Trails, café & much more. Close to Hwy 410 & all the other amenities like Public Transit, Grocery, Restaurants, Library, School, Community Centre and many more to list. (id:55499)
Homelife/miracle Realty Ltd
86 Tozer Crescent
Ajax (Northwest Ajax), Ontario
Pride of Ownership Shines Throughout! Welcome to this stunning 4-bedroom semi-detached gem with a fully finished basement,(1 BR legal status application is in process) nestled in a desirable Ajax neighborhood. Thoughtfully upgraded from top to bottomthis home features an extended drive way for extra parking, charming covered front porch for extra curb appeal. Step inside to gleaming hardwood floors on the main level and elegant oak staircase. Lots of natural lights, neutral-toned interior creates a warm, inviting atmosphere. California shutters on the Main floor and second floor. Enjoy cooking in the beautifully updated kitchen with granite countertops and a bright eat-in area. Relax in the cozy family room featuring a fireplaceperfect for gatherings. Upstairs, discover 4 spacious bedrooms, each with updated granite-topped vanities. Close to 401 and 407, close to school.A perfect blend of style, space, and comfortthis home is move-in ready and waiting for you!**EXTRAS** All Existing S/S Stove, S/S Fridge, S/S Dishwasher, Washer And Dryer. All Elfs. Basement approval documents if arrived before closing date. (id:55499)
Century 21 People's Choice Realty Inc.
5 - 1061 North Shore Boulevard E
Burlington (Lasalle), Ontario
Discover this rare end-unit townhome with 2,177 square feet of finished living space, ideally located just a short walk from downtown Burlington. This charming home offers an open-concept layout with 9 ceilings on the main level. 2 bedrooms, 2.5 bathrooms. You'll appreciate the convenience of a double car garage, providing ample parking, storage and walk-in to lower level. This versatile lower level can serve as an in-law/guest suite, office or. recreation space. Step outside onto the private balcony overlooking a tree-lined ravine. With shops, restaurants, waterfront, beach, waterfront trail, highway access and hospital just moments away, this townhome embodies the best of Burlington living. Don't miss your chance to make this gem your own! (id:55499)
Royal LePage Burloak Real Estate Services

