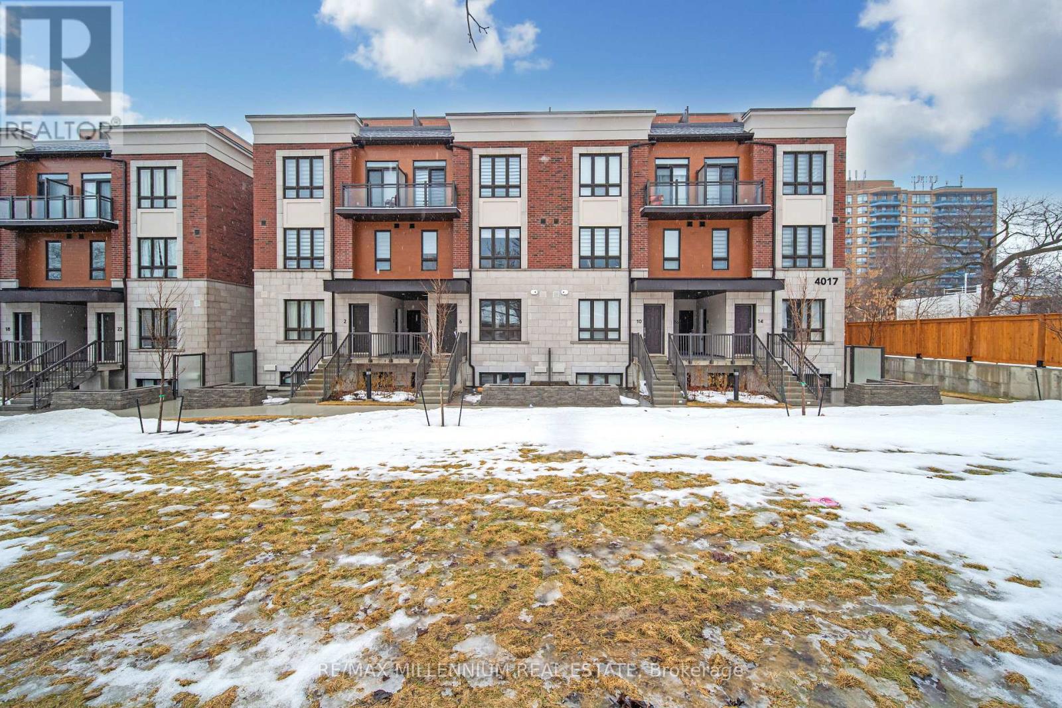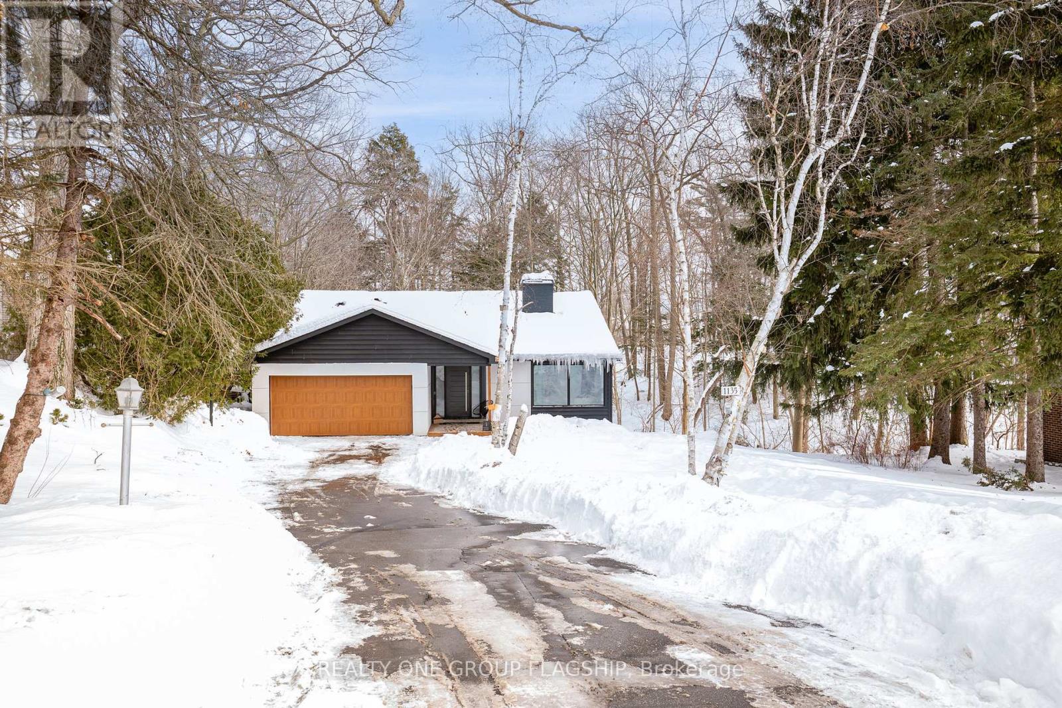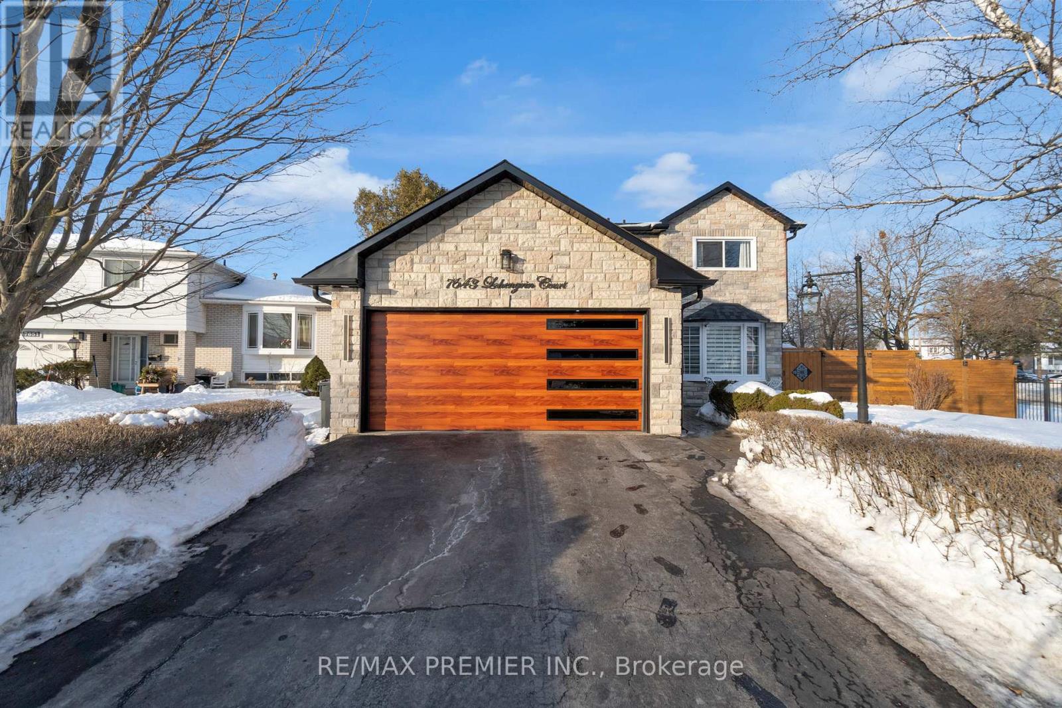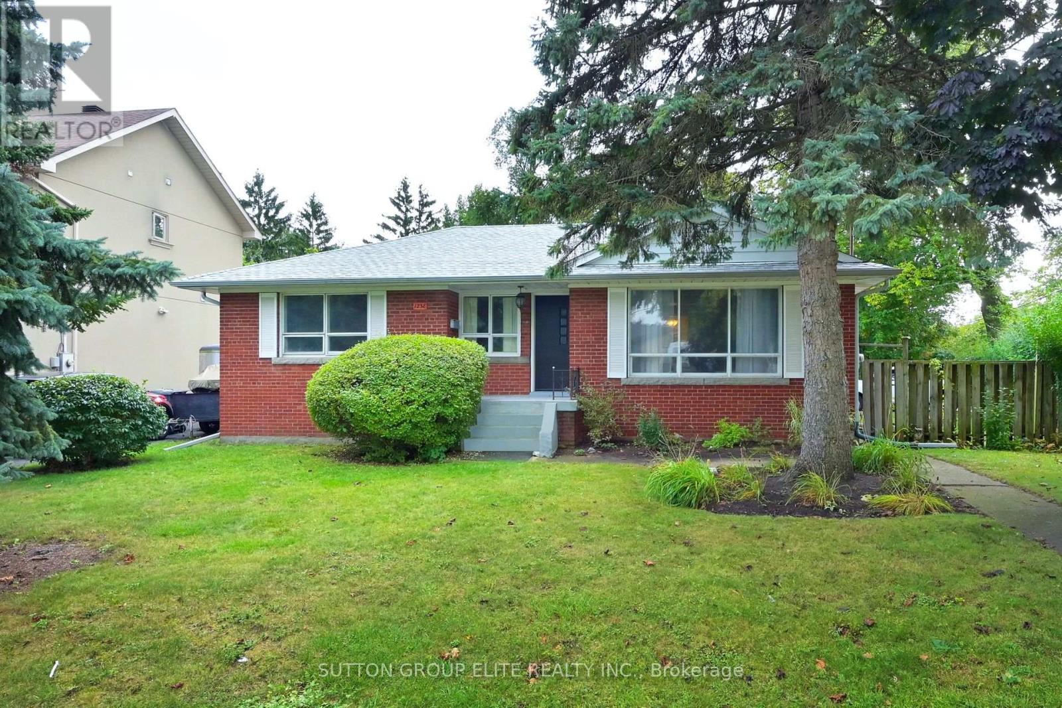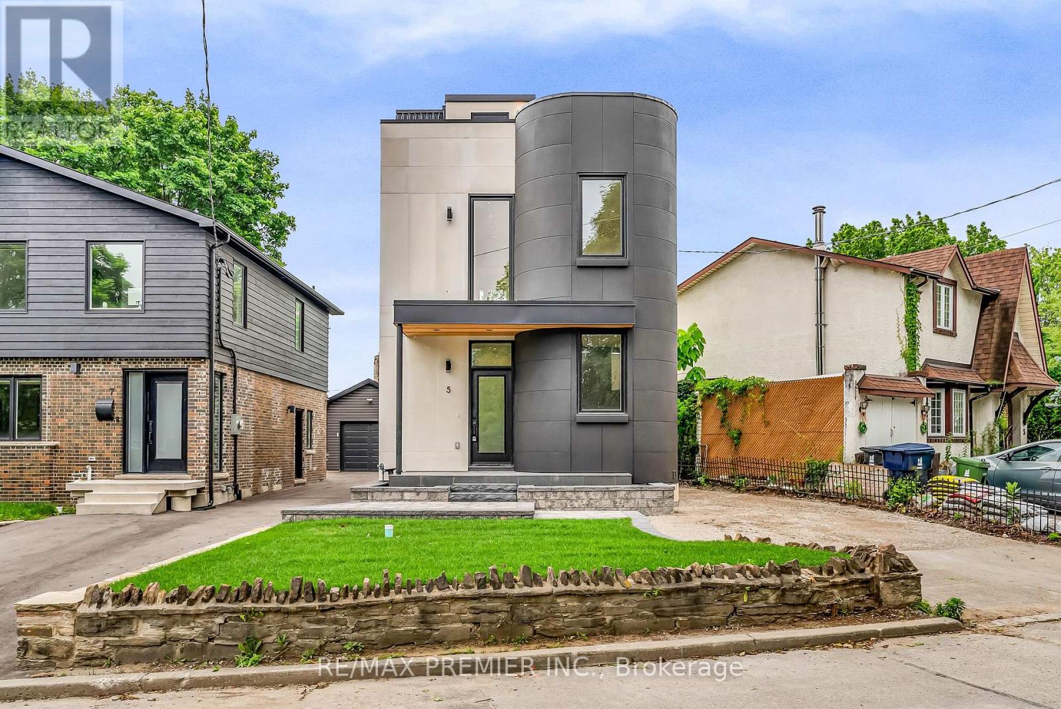16 - 4017 Hickory Drive
Mississauga (Rathwood), Ontario
Discover modern living in this brand-new 2-bed, 2-bath townhouse! Featuring an open-concept layout, contemporary finishes, and large windows for abundant natural light. The stylish kitchen boasts stainless steel appliances, quartz countertops, and ample storage. The spacious primary suite includes a walk-in closet and a sleek ensuite bath. Enjoy private outdoor space, in-unit laundry, and a prime location close to shopping, dining, transit, and top amenities. Move-in ready don't miss this fantastic opportunity! (id:55499)
RE/MAX Millennium Real Estate
21 Orchard Crest Road
Toronto (Lambton Baby Point), Ontario
First time available after 60 years! A truly exceptional opportunity! Timeless Charm on a Prime Corner Lot in Old Millside. Offered for the first time in 60 years, this lovingly maintained 1 1/2 storey home is a rare find. Built in 1936 with solid brick construction, it sits proudly on a spacious corner lot in a sought-after neighborhood known for its strong sense of community. Flooded with natural light, the home boasts gleaming original hardwood floors, a cozy wood- burning fireplace, and a beautifully preserved classic family bath. The well-sized bedrooms offer generous closets and ample storage, while the mature landscaping provides privacy and stunning panoramic views. A private driveway and garage add convenience, and the unbeatable location places you just steps from the subway, shops, coffee shops, restaurants, and excellent schools. With timeless character and tremendous potential, this cherished home is ready for its next chapter. Solid Home Inspection by Pillar and Post, available upon request. Don't miss this exceptional opportunity! (id:55499)
Royal LePage Terrequity Realty
2906 Peacock Drive
Mississauga (Central Erin Mills), Ontario
Nestled in the heart of Central Erin Mills, this stunning detached freehold home presents an unparalleled opportunity for discerning buyers. Located in a prestigious neighborhood, this meticulously maintained property showcases refined living and modern comfort at its best.This elegant 2-storey residence offers 9+3 rooms, featuring gleaming hardwood floors, an open-concept design, and abundant natural light flowing seamlessly throughout the main level. The spacious living room, formal dining room, and gourmet kitchencomplete with white quartz countertops and 12 x 24 porcelain tiles that match the entrancecreate the perfect setting for both entertaining and daily living.A cozy breakfast area overlooks the family room, where a gas fireplace and sliding doors lead to a private backyard oasis. Upstairs, the luxurious primary bedroom boasts a walk-in closet and a 5-piece ensuite bath with a marble shower, marble floors, and a glass enclosure. Three additional bedrooms offer ample space for family and guests.The fully finished legal-basement, with a separate entrance, adds incredible versatility featuring two additional bedrooms, a 3-piece bathroom, and a full laundry room that complements the upper-level laundry for added convenience.Step outside and unwind in your private retreat, complete with a beautiful inground sports pool featuring a brand-new pool pump. The pool area is surrounded by elegant stonework, while a garden along the fence adds a touch of greenery and tranquilityideal for outdoor entertaining and summer enjoyment. A stunning stone wall garden graces the front of the property, enhancing the curb appeal with its timeless beauty.This exceptional property combines thoughtful upgrades, a functional layout, and a prime location in one of Mississaugas most desirable communities. Dont miss your chance to make this exquisite home your own! (id:55499)
Exp Realty
Upper - 50 Whitehaven Drive
Brampton (Heart Lake), Ontario
Located in the mature and family-friendly Heart Lake neighbourhood, this charming upper portion of the home is the perfect rental for those seeking comfort and convenience. Recently updated with brand new flooring, this home offers a bright, open concept layout featuring 3 spacious bedrooms and 3 bathrooms. The primary bedroom is a true retreat, complete with a 4-piece ensuite bathroom, providing you with privacy and comfort. The home offers plenty of room for both relaxation and entertaining, with a large family room, as well as a living/dining room combo that is perfect for gatherings. The bright and functional eat-in kitchen is perfect for casual meals and opens to the main living areas, keeping the space open and inviting. A two-piece bath is conveniently located on the main floor, adding to the homes functionality. Walking distance to shopping plazas, schools, and bus stops. Close to major highways for easy commuting. EXTRAS: 1 parking spot is included. Tenant is responsible for snow removal and lawn maintenance. Tenant pays 70% of utilities when the basement is rented separately. When the basement is vacant, tenant pays 100% of utilities. Tenant is responsible (id:55499)
Red Apple Real Estate Inc.
1135 Greenoaks Drive
Mississauga (Lorne Park), Ontario
This home is situated in Lorne Park's exclusive Whiteoaks of Jalna. This newly updated 3-bedroom, 3.5-bathroom detached backsplit offers the perfect blend of luxury, space, and nature. Situated on a private, forested 80x211.42 ft lot backing onto a ravine, this home provides stunning views and ultimate privacy.The fully remodeled kitchen features granite countertops and brand-new gas cooker, fridge, and freezer. With new and remodeled bathrooms and upstairs laundry, modern comfort is at the forefront. The open-concept main floor is designed for entertaining, offering two walkouts to a double-tier cedar deck with glass railings. Enjoy the warmth of two operational fireplaces (currently sealed for energy efficiency) and the advantage of living in a coveted school district. Equipped with 240V electric car charger with smart home accessories and security throughout the home. With fresh updates throughout, this move-in-ready home is a rare find in one of Mississaugas most sought-after communities. (id:55499)
Realty One Group Flagship
96 North Ridge Crescent
Halton Hills (Georgetown), Ontario
Exquisite in Stewart's Mill. Elegant executive 4 bedroom with main floor office and open floor plan. Formal living/dining room with gleaming hardwood floors and pot lights flows to spacious family room with stunning fireplace and custom tv built-in. The gourmet kitchen is the heart of the home with tons of cabinetry, s/s appl, granite counters and views of the private resort-like yard with gorgeous kidney-shaped saltwater pool w/waterfall, cedar cabana/shed, pretty gardens, artificial turf and patio. The second level features a huge primary w/his/her walk-in closets and a lovely 5-piece ensuite plus three additional generously-sized bedrooms all with double closets. The professionally finished basement is an entertainer's dream featuring a fabulous rec room, wet bar, fireplace, 2-piece and awesome theatre room! Freshly painted, 9' ceilings, crown moulding, beautiful landscaping, irrigation system, California shutters. Lovingly maintained by the original owners this home offers 3215 sqft of above grade living space + a fully finished basement! Entertain poolside in the summer and cozy movie nights in the winter! It's the perfect family home ready for you to move-in and enjoy. You'll be impressed! Pool liner 2020, filter 2024, pump 2020, heater 2022. Garage doors 2020, Driveway 2021. (id:55499)
Royal LePage Meadowtowne Realty
129 Maple Leaf Drive
Toronto (Rustic), Ontario
*Exquisite Custom-Built Home in the Prestigious Maple Leaf Neighborhood*Welcome to 129 Maple Leaf Drive, a meticulously maintained custom-built residence offering over 5,000 sq. ft. of luxurious living space, including 3,274 sq. ft. across the main and second floors. Nestled in the highly sought-after Maple Leaf neighbourhood, this stunning home is designed for comfort, elegance, and convenience. Step inside to find expansive, light-filled principal rooms, including a separate living and dining area, ideal for hosting guests. The chef's eat-in kitchen is perfect for culinary enthusiasts, while the sunroom with a hot tub offers year-round relaxation. The family room boasts vaulted ceilings and picturesque windows, providing a breathtaking view of your private backyard oasis. The flexible floor plan includes a spacious fourth bedroom or office with an elegant coffered ceiling, and the primary suite features a newly renovated, spa-inspired ensuite, creating a tranquil retreat. The meticulously finished basement with 9-foot ceilings, a separate entrance, and a fully equipped kitchen adds versatility, making it ideal for extended family living or guest accommodations. Sitting on an over 1/4-acre prime lot, this home is perfect for those who like the outdoors, with a park-like backyard and direct access to Maple Leaf Park for morning jogs or evening strolls. Enjoy unmatched convenience with Weston GO Station and Lawrence Avenue West transit nearby, plus quick access to Highways 400, 401, and 409. You're just minutes from Yorkdale Shopping Centre (8 km), Vaughan Mills & Wonderland (17 km), and downtown Toronto (18 km), ensuring effortless access to top-tier shopping, dining, and entertainment. This is more than just a home; it's your own slice of paradise, blending luxury, comfort, and a prime location. (id:55499)
Right At Home Realty
7643 Lohengrin Court W
Mississauga (Malton), Ontario
Bright & Spacious 4-Bedroom Detached Home on a Pie-Shaped Corner Lot.... A Must-See! Stunning 4-bedroom detached home, perfectly situated on a desirable pie-shaped corner lot. This beautifully maintained property offers a blend of comfort, elegance, and functionality, making it an ideal choice for families or investors. Four generously sized bedrooms, providing ample space for family and guests. Large windows throughout bring in abundant natural light, creating a warm and inviting atmosphere. Modern Kitchen: Equipped with high-end stainless steel appliances, plenty of counter space, Granite Counter top, backsplash, stylish cabinetry and eat -in breakfast with Centre Island.Cozy Living & Dining Areas: Perfect for hosting gatherings or relaxing with loved ones.Spacious Master bedroom with Huge closet, and a private ensuite bathroom. Partially Finished Basement : Ideal for additional living space, a home gym, or rental potential. Private Backyard: A rare find with extra yard space, ideal for kids, pets, and summer BBQs. Double Car Garage & Huge Driveway: Plenty of parking space for multiple vehicles. Prime Location: Close to schools, parks, Westwood shopping centers, public transit, and major highways 401/427/409/407 for easy commuting.Just minutes to Hospital & Pearson International Airport. (id:55499)
RE/MAX Premier Inc.
40 Burton Road
Brampton (Brampton West), Ontario
Location, Location! One of Brampton's best neighborhoods offers a quiet cul-de-sac with no house behind and a park with trails in your backyard. This fully renovated3-bedroom, 3-bathroom gem boasts solid birch hardwood floors, a stunning kitchen with a large island and extra storage, bright living spaces with unobstructed greenbelt views, a cozy fireplace, and a private primary retreat with a custom closet, ensuite, and balcony. With top-rated schools, GO station, and all amenities nearby, it's perfect for first-time buyers and investors! It's move - in ready , including all furniture, appliances and three wall mounted TVs . (id:55499)
RE/MAX Gold Realty Inc.
1238 Claredale Road
Mississauga (Mineola), Ontario
Rarely Offered! A Large Bungalow on a Ravine Lot backing on to the Cooksville Creek with In-law Potential in the Very Sought after Neighborhood of Mineola. This Property Boasts Hardwood Floors throughout, Renovated Kitchen, Separate Entrance to Finished Basement with a Spacious Rec Room complete with a Wood Burning Fireplace. Outside you can enjoy a Mature and Very Private Backyard backing on to Cooksville Creek and a Large Double Car Garage with Side-by-Side Parking. You Are Minutes to Village of Port Credit, Go-Train, QEW, Walking Distance to Top Schools, Parks and Recreation Centre. A short commute to Downtown Toronto and Pearson Airport. (id:55499)
Sutton Group Elite Realty Inc.
5 Wadsworth Boulevard
Toronto (Weston), Ontario
Experience Modern Luxury in the Historic Old Town Weston! This newly built custom home is the perfect blend of contemporary elegance and timeless charm. Featuring 3+1 bedrooms and 3 baths, this stunning residence offers a bright, open-concept main floor with hardwood floors, custom cabinetry, and designer finishes throughout. The gourmet kitchen is equipped with top-tier appliances, ideal for culinary enthusiasts, while the walkout deck provides an inviting space for entertaining. The versatile finished basement offers additional living space, perfect for a home office, guest suite, or recreation area. Nestled in the heart of Old Town Weston, this home is just steps from the GO/UP Express, providing quick access to downtown, and is conveniently close to parks, highways, schools, and more. Move-in ready - don't miss this incredible opportunity! (id:55499)
RE/MAX Premier Inc.
77 Lonborough Avenue
Toronto (Beechborough-Greenbrook), Ontario
This well-maintained 3-bedroom, 1 1/2-storey home at 77 Lonborough Ave sits on an expansive lot with potential to subdivide or expand. It features a separate basement entrance with plenty of potential, a long private driveway, and a detached garage. The property is ideally located near TTC, schools, shops, major highways, hospitals, and grocery stores, with the future Keelesdale LRT station just a short walk away (completion date TBD). A fantastic opportunity for both first-time buyers and investors looking to make their mark! (id:55499)
RE/MAX Noblecorp Real Estate

